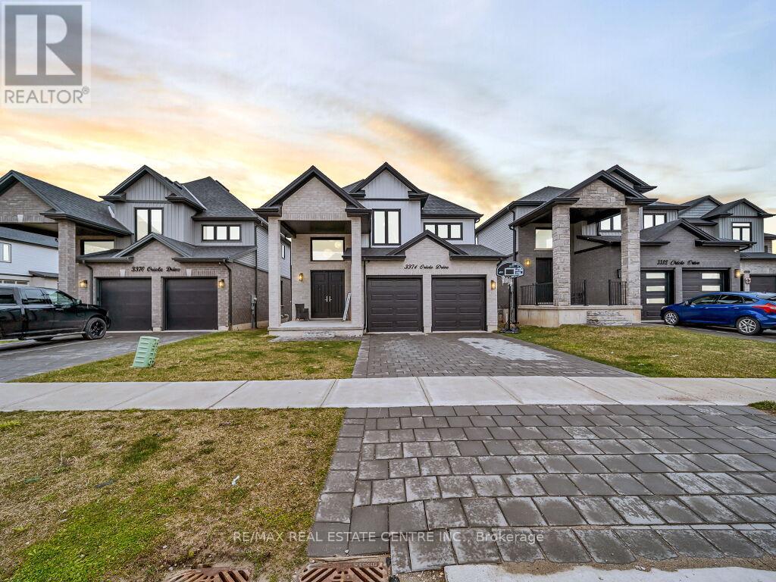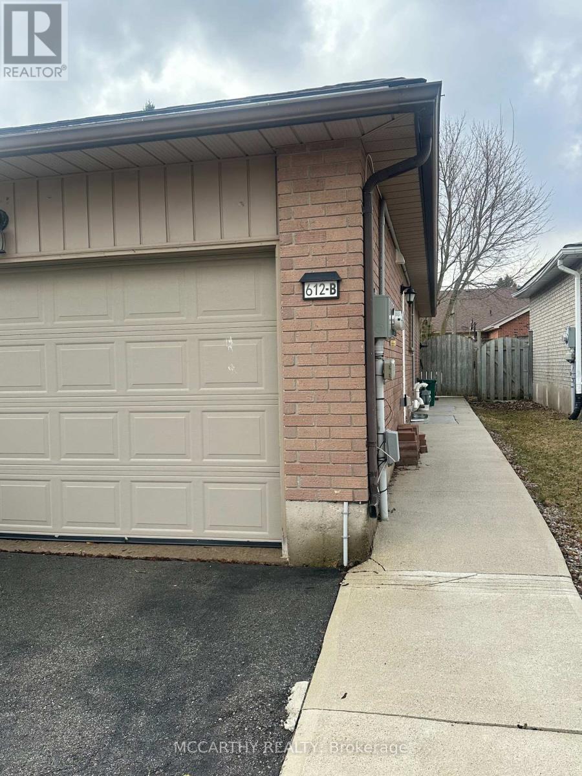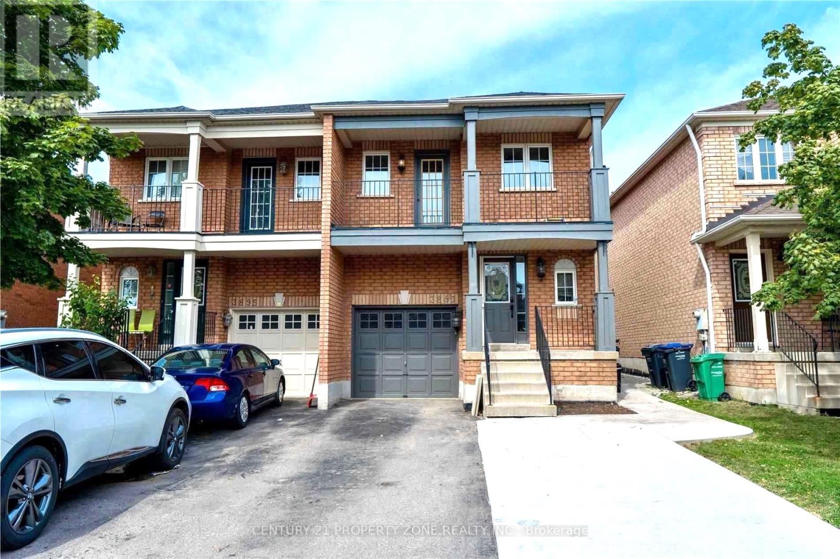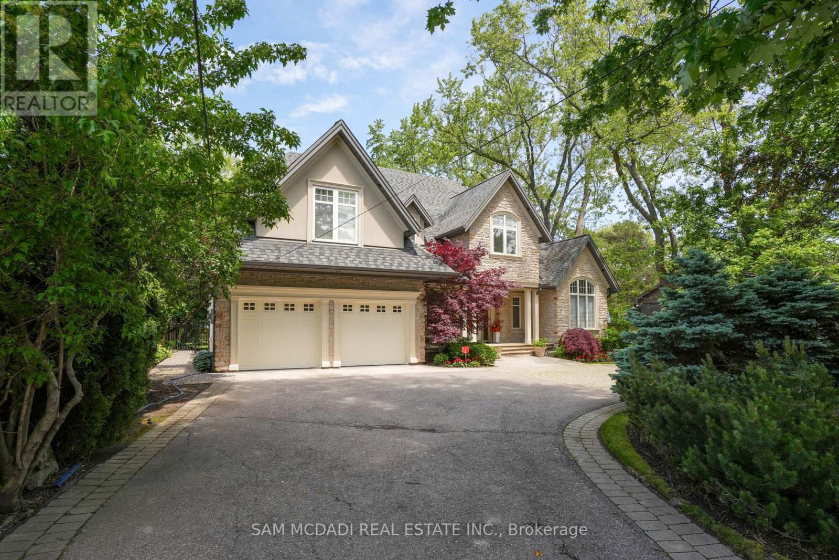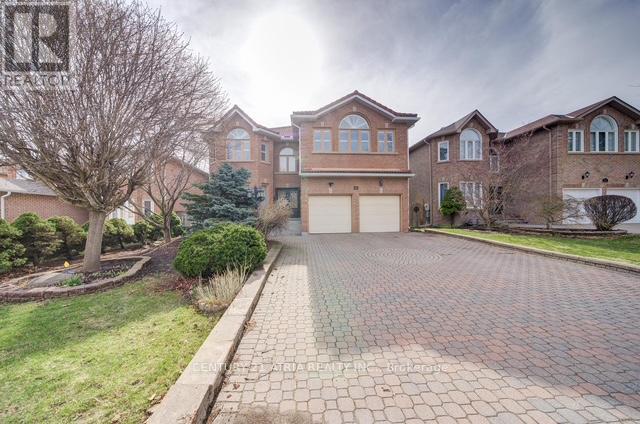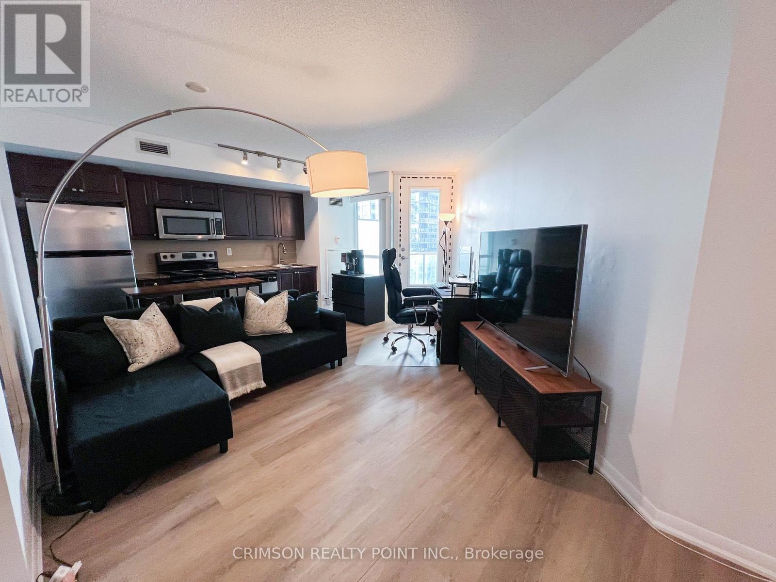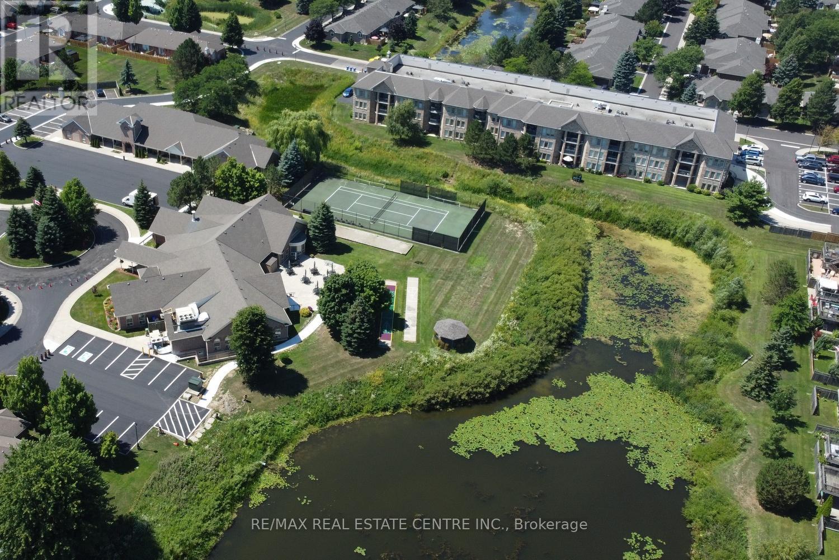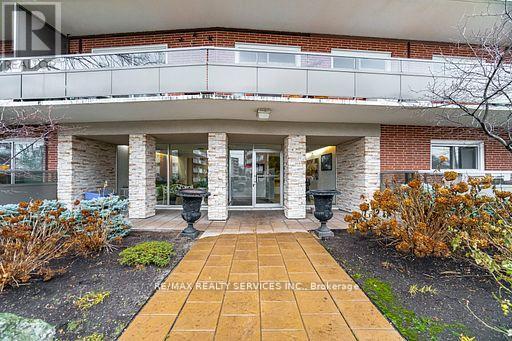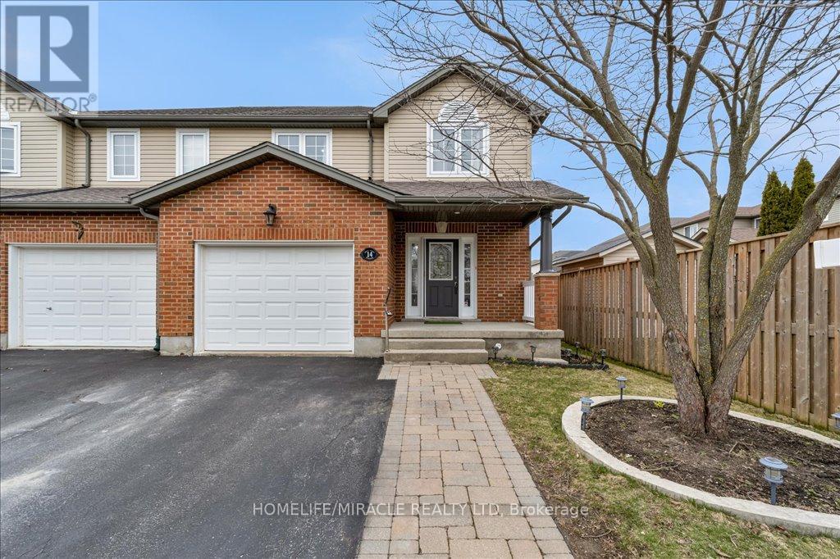11 Melrose Avenue
Ottawa, Ontario
Flooring: Hardwood, Flooring: Linoleum, Location, location, location located steps fromthe street and eat at a number of the cities' best restaurants: La Bonita for Mexican,detached garage and beautiful outdoor patio that can be enjoyed in the summer months! Book aarea along with shopping, great schools, parks and community centres! The home has been welland dining area as well as a rear family room on the main level. It also features an oversizedWellington. 11 Melrose is surrounded by every amenity and necessity imaginable. Walk acrossshowing today!cared for and updated with 3 good size bedrooms, 2 bathrooms and a nice open concept livingstyle food and drinks and more. There are a number of grocery stores and local markets in thepumps out incredible fresh seafood (sister restaurant to the Whalesbone) with upscale tavernTennessee Willems for wood oven pizza, The Elmdale Tavern one of Ottawa's oldest bars that can be enjoyed in the summer months! Book a showing today! (id:50787)
Ipro Realty Ltd.
3374 Oriole Drive
London South (South U), Ontario
Simply Gorgeous Newer Home (@A Top & Most Sought After Area In London) on a Quiet Cul-de-sac Backing onto RAVINES of THAMES RIVER with A Rare Find Finished 4 + 1 Bedroom Look-out Basement. Fully Loaded: Master Bedroom (With 5Pc Luxury Ensuite). 9 Ft California Ceilings On Main Floor, Quartz Counters Throughout, Wide Engineered Hardwood Floor, Extended Big Modern Kitchen With Custom Cabinets, Eat In Kitchen W/Breakfast Island, Pantry, Dining Area Adjoining Kitchen. Walk-Out To Beautiful Covered Private Cozy Patio Backing onto Ravine**NO HOMES @ BACK** Electric Fireplace, Washrooms With Quartz Counters & High Quality Cabinetry, Single Lever Faucets & Glass Shower in Master, High Quality Tiles, Tiled Electric Fireplace, wDesigner Contrasting Black Paint on Doors and Stairs, Designer Lighting Fixtures, Valance Lighting In Kitchen, Pot Lights, Decora Switches, Black Exterior Windows, Oversized Basement Windows(4/ X 3'). 5 mins off Hwy 401, 10 Mins to D/T London, Costco, Western University, Fanshawe College, New VW Electric Car Plant, Big Amazon & International Airport. (id:50787)
RE/MAX Real Estate Centre Inc.
B - 612 Canfield Place
Shelburne, Ontario
Be the first to live in this stunning, brand new 2-bedroom, 1-bath Basement Apartment in Shelburne! This thoughtfully laid out apartment features modern finishes throughout and Lots of Additional Storage Space. The kitchen features stainless steel appliances, ample cabinets, and a convenient breakfast bar. Enjoy two generous sized bedrooms with large closets, a stylish 4-piece bathroom, and in-unit laundry for added convenience. Located in a quiet, family-friendly neighborhood close to schools, parks and shopping; this is the perfect place to call home. *Extras: Two Car Tandem Parking and No Backyard Access. Price is Inclusive of Heat and Water, Hydro is Extra* (id:50787)
Mccarthy Realty
515 - 397 Codd's Road
Ottawa, Ontario
Brand new 1 Bed plus den and /1 Bath condo unit is ideally located in Wate ridge Village, nestled between Rothwell Heights & Manor/Rockcliffe Park. Just 10 minutes from Parliament Hill & Downtown this unit offers a prime location w/modern convenient stainless steel appliances & stylish cabinets. The living area is flooded w/natural light. Step outside to your spacious balcony, perfect for enjoying a morning coffee or unwinding after a long day. This condo is conveniently located close to LRT Blair Station, CMHC, NRC, College La Cit, Colonel By Secondary School, shopping & other amenities. You'll also be within walking distance to NCC trails, Ottawa River, Aviation Museum, Montfort Hospital, restaurants & public transit, making this an exceptional opportunity for a luxurious & convenient urban lifestyle. Rental application, Credit check, ID & pay stubs required. (id:50787)
Royal LePage Flower City Realty
1111 - 1787 St. Clair Avenue W
Toronto (Weston-Pellam Park), Ontario
Live, Work And Entertain In This Almost New 1Br Plus Den Sub-Penthouse Condo. Enjoy The Open Views And Watch The Sunset From The South Exposure Private Balcony Overlooking The Courtyard. Wide-Open Living/Dining Space With 10 'Ceilings, Over 650sf. Smothered In Sunlight. Floor To Ceiling Windows. Beautiful Modern Finishes. Custom-Styled Kitchen Cabinetry. Chefs Kitchen With A Quartz Countertop And Glass Backsplash. Large Custom Kitchen Island. Stainless Steel Appliances. Cooktop Oven. Integrated Dishwasher. Microwave With Built-In Vented Exhaust. Built-In Custom Double Door Storage Pantry. Large Master Bedroom With A Double Closet And Floor-To-Ceiling Windows. Spacious 4Pc Spa-Like Washroom With Porcelain Tile. Tub And Shower. Custom-Styled Cabinetry With A Vanity And A Medicine Cabinet. Quartz Vanity Counter. White Sink. Full Vanity-Width Mirror. Vented Exhaust. Designer Led Light Fixtures. Spacious Den Or Office Space. Oh....And 10' Ceilings!Extras: Vibrant West St.Clair West Neighbourhood. Boutique 12-Storey Building. Ground Floor: Games Room, Office/Co-Working Room, Multi-Purpose Room, Fitness Centre. 12th Floor: Party Room, Rooftop Terrace, Sun Deck, BBQ Stations. Everything Nearby! Inclusions: Locker. All Window Coverings. All LED Electric Light Fixtures(upgrade). Stainless Steel: Fridge, Cooktop/Oven, Vented Microwave. Integrated Dishwasher. Stacked W/D. Kitchen Island(upgrade). Double Kitchen Pantry(upgrade). Washroom Medicine Cabinet. Painted and Cleaned! (id:50787)
RE/MAX Hallmark Realty Ltd.
Basement - 3893 Manatee Way
Mississauga (Churchill Meadows), Ontario
Bright 1-bedroom basement apartment in the heart of Churchill Meadows. This private unit features a separate side entrance for added privacy and convenience. Enjoy a spacious open-concept layout with a kitchen and a comfortable living area. It also features a good-sized bedroom and a full 3-piece bathroom. Located just a short walk from May Meadow Park, Churchill Meadows Community Centre, Stephen Lewis Secondary School. Minutes away from HWY 401 and 407. (id:50787)
Century 21 Property Zone Realty Inc.
22 Bushberry Road
Brampton (Snelgrove), Ontario
Stunning Bungalow in Prime Neighbourhood, 2 Mins Dr from Hwy 410, walking distance to Grocery, Walk in Clinc, Restaurants and More. Professionally Finished Basement with two extra large bedrooms, Rec room for entertaining and a 3 piece bath. Spacious backyard with large wooden deck for summer bbq. This home will not last! (id:50787)
Ipro Realty Ltd.
24 - 2435 Greenwich Drive
Oakville (1019 - Wm Westmount), Ontario
Welcome to stylish living in this beautifully upgraded townhome. This home features 2+1 bedrooms, 1.5 bathrooms, and an open-concept layout with 9-foot ceilings and laminate flooring, The kitchen features granite countertops , stainless steel appliances, and a spacious island perfect for entertaining. The second floor includes a spacious primary bedroom with a walk-in closet, a second bedroom, and a versatile den ideal for a home office. Nestled on a quiet complex in a cul-de-sac in desirable Westmount, a family-oriented neighbourhood, close to top-rated schools, parks, the Oakville Hospital, and easy access to highways and the Bronte GO. Amenities such as Starbucks, a pharmacy, and a walk-in clinic are just a short walk away. This home offers both comfort, style and convenience. Additional features include a single-car garage and a private balcony. You will love this home! (id:50787)
Century 21 Miller Real Estate Ltd.
1497 Indian Grove
Mississauga (Lorne Park), Ontario
Located in the prestigious Lorne Park community, this stunning executive home offers over 5,300 sq. ft. of refined living space with 5+1 bedrooms and 4.5 bathrooms, combining modern sophistication with timeless design. The open-concept layout is enhanced by vaulted ceilings (ranging from 9 to 14 ft), rich hardwood floors, and expansive windows that flood the space with natural light. The chefs kitchen is appointed with granite countertops, high-end stainless steel appliances, and seamless flow into the breakfast area and family room, ideal for both relaxed living and entertaining. Ascend upstairs to the luxurious primary suite complete with a spa-like 5-piece ensuite, spacious walk-in closet, and a cozy sitting area with an electric fireplace. Three additional bedrooms each offer ensuite or semi-ensuite access. An 11' x 12' den adds versatility, perfect as a 5th bedroom, office, or playroom. The fully finished lower level includes a private nanny/guest suite, a 3-piece bathroom, and a large recreation space with a walkout to the backyard oasis. Set on a 275-ft deep lot, the backyard features mature trees, a gunite inground pool with stone decking, a wooden entertaining deck, an expansive lawn, and two pergolas, an ideal space for entertaining or relaxation. Conveniently located near top-rated schools, University of Toronto Mississauga (UTM), waterfront parks, Port Credit, Clarkson Village, and with quick access to the GO Station and QEW for an easy downtown Toronto commute. This beautiful residence was renovated in 2018, refreshed in 2024 with new pot lights (basement), full interior/exterior painting, stained deck and front pergola, refreshed pool room and pergola, updated lighting fixtures, and painted garage interior and doors. (id:50787)
Sam Mcdadi Real Estate Inc.
39 Purple Sage Drive
Brampton (Bram East), Ontario
Town House with 3 Bedrooms,3 Parking and 3 Washrooms. Open Concept model kitchen, Breakfast and living room. Walkout to Balcony on 2nd floor and Small Balcony on 3rd Floor. More and More Brightness. Easy access to Hwy 427, York Region and Toronto. Close to School, Banks, Groceries, Park & etc. (id:50787)
Homelife/miracle Realty Ltd
Lower - 119 Blake Street
Barrie (North Shore), Ontario
Welcome to this basement unit with walkout and large windows through the basement. it offers two bedrooms and a library or den which you may use it for an extra bedroom. Walk out basement with Lakeview. your laundry and new kitchen with dishwasher. washroom with tub and shower.bright living room with gas fireplace , exclusive use for the backyard, 50% of the utilities (id:50787)
Homelife Landmark Realty Inc.
433 Mavrinac Boulevard
Aurora, Ontario
Sitting on a massive lot with Over 5,000 sqft of total living space, this all-brick home with an upgraded stone façade is the perfect blend of elegance, functionality, and location. The thoughtfully designed second floor boasts 3 large ensuites and 2 semi-ensuites, offering unmatched comfort and privacy. With over $100K in upgrades, including rich hardwood floors throughout the main and second levels, this home is truly move-in ready. The professionally finished walk-out basement features 2 bedrooms, a full kitchen, and a large recreation space ideal for extended family or excellent rental income potential. The exterior shines with inter locking in both the front and back, adding curb appeal and low-maintenance outdoor living.With 6 bathrooms spread across all 3 levels, space and style abound. Just steps to parks and transit, and a short walk to Rick Hansen PS, one of Auroras top-rated schools. Plus, you're minutes to shops, Hwy 404 (id:50787)
RE/MAX Millennium Real Estate
1210 - 9085 Jane Street
Vaughan (Concord), Ontario
**Stunning Corner Unit in Park Avenue Place Condos!** Experience refined living in the heart of Vaughan with this rare 2-bedroom, 2-bathroom suite boasting a thoughtfully designed layout and breathtaking, unobstructed southern views. The oversized denperfect as a second bedroomis conveniently located beside a modern half bath. The primary bedroom offers panoramic vistas, a private ensuite, and a walk-in closet with custom built-ins. Featuring luxurious upgrades throughout, including premium appliances and elegant finishes, this residence is nestled in the highly sought-after Concord/Maple communityjust steps to Vaughan Mills and minutes to Highways 400 & 407. Enjoy world-class amenities, a sophisticated lobby, and the added convenience of parking and locker. A true opportunity to own a spacious and stylish home in one of York Regions premier buildings! (id:50787)
RE/MAX Premier Inc.
29 Laser Court
Richmond Hill (Doncrest), Ontario
Welcome Home: Bright & Spacious Home Located In High Demand Area, Near Bayview Ave, Minute To 407, Steps To HWY 7, Walk to Golden Court Plaza, Supermarket, Restaurants, Banks, Medical Centre & Pharmacy. Steps to Park, School, and Bus. This 2-storey all-brick 4-bedroom tribute communities home, Marley Roof, No Side walk, and 9ft ceilings, a stunning primary bedroom retreat, a walk in closet and an 6 pc ensuite. Central Air, Central Vac, Large Skylight and Fireplace. The built-in double car garage and private 4 Car Double Driveway parking. The full finished walk out basement and separate entrance with a Sauna. Really Must See!!!! Schedule your showing today!!!! (id:50787)
Century 21 Atria Realty Inc.
1203 - 252 Church Street
Toronto (Church-Yonge Corridor), Ontario
Welcome to this bright and spacious suite, thoughtfully designed with floor-to-ceiling windows in every bedroom, as well as in the open-concept living, dining, and modern kitchen areas. Bathed in natural light, this unit offers a warm and inviting atmosphere with a functional layout that perfectly balances comfort and style. Both bedrooms feature large closets, providing ample storage space. Complimentary high-speed internet is included for your convenience. Located just steps from the Eaton Centre, Toronto Metropolitan University (TMU), and the St. Lawrence Market. Enjoy quick access to the subway, bus stops, and other public transit options. Surrounded by a wide array of dining, shopping, and entertainment venues, this is an ideal home for urban professionals and families alike. Don't miss the opportunity to make this vibrant downtown residence your new home. (id:50787)
Century 21 Atria Realty Inc.
3005 - 1435 Celebration Drive
Pickering (Bay Ridges), Ontario
Welcome to 1435 Celebration Dr #3005 Where Style Meets Convenience in the Heart of Pickering. Step into luxury living at Universal City Tower 3 with this beautifully designed 2-bedroom, 2- bathroom condo that truly has it all. From the moment you walk in, youll be captivated by the 10ft tall ceilings, bright, open-concept layout that perfectly blends sleek modern style with comfort and practicality. The spacious living and dining area is ideal for hosting friends or enjoying a quiet night in, while the gourmet-inspired kitchen makes everyday cooking a joy. The primary suite is your private sanctuary, complete with a spa-like 3-piece ensuite. High-end finishes throughout the unit add a touch of elegance to every room, and your 2 private balconies are the perfect spot to unwind with evening views or watch the sunrise over the lake. Enjoy top-tier amenities including a resort-style outdoor pool, secure underground parking, and modern gym. Location? Unbeatable. You're just steps from Pickering GO Station-- get to downtown Toronto in just 30 minutes. Plus, you're minutes from Pickering Town Centre, Highway 401, Frenchmans Bay, Lake Ontario, and scenic walking trails. Whether youre a first time buyer, downsizer, or savvy investor, this is your chance to own a slice of modern luxury in one of Pickerings most desirable communities. Dont miss out --this is the one youve been waiting for! (id:50787)
Century 21 Leading Edge Realty Inc.
303 - 1360 York Mills Road
Toronto (Parkwoods-Donalda), Ontario
Well Maintained 2 Bedroom Suite. Bright And Spacious. Large Walk-Out Balcony W/Gorgeous South View Of The City. Freshly Painted Throughout. Quartz Counter Top, Excellent Location, Just Washer/Dryer, Elf, Window Blinds. Minutes To 401 & 404, Shopping Centers, Schools And The Ttc. Extras: Fridge, Stove, Microwave (id:50787)
Century 21 Atria Realty Inc.
3011 - 65 Bremner Boulevard
Toronto (Waterfront Communities), Ontario
Welcome To Maple Leaf Square Condos! Residents Have The Opportunity To Experience Canada's Fully Integrated Residential, Sports & Entertainment Complex With Direct Access To ACC & Toronto's Climate-Free Path System. This 1 Bedroom + Study Suite Features A Soaring 10 ' Ceiling With CN Tower & Lake View. Steps To Longo's Grocery Store, Sports Bar & Restaurants, Lcbo & Td Bank, Harbourfront, Financial & Entertainment District. Access To State Of Art Facilities Including Fitness, Weight & Theatre Room. 24 Hrs Concierge, Indoor/Outdoor Heated Pool, Rooftop Deck, & More. (id:50787)
Royal LePage Meadowtowne Realty
1457 - 209 Fort York Boulevard
Toronto (Niagara), Ontario
Stunning Condo Apartment Located In Water Park City. Well designed one bedroom plus den suite with a versatile layout, offering options where to place the dining and the living room, or even an extra room or home office in the den. Waterproof Luxury Vinyl Floors. Open Concept Kitchen is equipped with stainless steel appliances with granite counter top. Living room access to a balcony with an amazing sunset and lake view. Parking and Locker owned. Amazing location with walkable access to the lake, cafes, restaurants, grocery stores and cycling lanes. Easy access to TTC, Gardiner, Bentway Park, Budweiser Stage, CNE, Martin Goodman Trail Bike Path. (id:50787)
Crimson Realty Point Inc.
90 Charlton Avenue W Unit# 801
Hamilton, Ontario
Introducing the one of the most upscale, modern, urban Penthouses available today!!! Located in the heart of the DURAND NEIGHBOURHOOD, one of the City’s strongest downtown neighbourhoods, and just seconds to St Joseph’s Hospital, James / Augusta Restaurant district, and GO Station. This lower Penthouse couples the most elite modern living, with a floor plan larger than many detached homes in the neighbourhood. Boasting complete upgrades throughout, this property includes 10FT ceilings, custom stone counters, a massive stone island, stainless steel appliances, floor to ceiling glass, modern fluted accent walls, custom LED lighting accents, and upgraded hardware finishes. The completely open concept kitchen /living room layout make for the perfect living space. The den is ideal for a home office/ workspace. The living and sleeping quarters are well separated and include full 4 piece bath, spacious bedroom and master with ensuite. The back of this lower Penthouse opens to a massive private master suite with full ensuite to complete the home. This is sophisticated building for Professionals, Doctors, and those looking to downsizing wanting to leave the maintenance and upkeep behind, but not the large square footage lifestyle. The unit is completed with sizeable balcony / outdoor space, underground parking, private locker, bike room, events lounge, business meeting board room ana full gym. Call to view today!!! (id:50787)
Michael St. Jean Realty Inc.
37 Oak Crescent
Hagersville, Ontario
Stunning Raised Bungalow with 3-Car Garage. Welcome to your dream home! This beautifully designed raised bungalow offers exceptional space and style in one perfect package. Featuring 4 spacious bedrooms and 3 full bathrooms, this home combines modern comfort with thoughtful functionality. At the heart of the home is a chef-inspired kitchen with an impressive 10-foot island. The open-concept layout flows seamlessly to a covered back patio, ideal for enjoying quiet mornings or relaxing outdoors. The main floor includes 9ft ceilings, a home office, laundry room, and two bedrooms—including a large primary suite. Downstairs you’ll find windows that bring in natural light, two more generously sized bedrooms, with walk-in closets, plus a dedicated home gym area. Enjoy a low-maintenance backyard with no rear neighbours—this home backs onto a tranquil school field, offering wide-open views. Don’t miss your chance to own this one-of-a-kind property that truly has it all! (id:50787)
RE/MAX Escarpment Realty Inc.
2 - 60 Natalia Avenue
Hamilton (Airport Employment Area), Ontario
Beautiful Carriage House unit located in the Twenty Place Community. This home offers an open concept kitchen & living room with plenty of windows giving allot of natural light. Large primary bedroom with ensuite privileges & walk-in closet, large front porch & private patio in back, no neighbors behind you. Recent updates include: New appliances, (2020), furnace, central air unit & hot water heater (2019), flooring 100% waterproof vinyl (2021), and completely painted (2021), stackable washer & dryer. This is a great unit for downsizers to live and to enjoy what the community has to offer with its own clubhouse within walking distance, with activities running daily (tennis, billiards, euchre, pickleball, line dancing and much much more). (id:50787)
RE/MAX Real Estate Centre Inc.
203 - 11 Woodman Drive S
Hamilton (Corman), Ontario
PRICING AND SPACE YOU HAVE BEEN WATING FOR!!!! The eat in kitchen has plenty of counter space and cabinets over looking a huge balcony, big enough for family and children. Include Stainless steel appliances and window dressings. A four-piece bath offers, shower, tub, sink & toilet. Bedroom will accommodate a large bed with 2 roomy closets. The living area is spacious with room for modern large T.V The coin laundry is located across the hall from this unit and convenience of locker number 23 close by. The balcony spans the length of the unit, a favored feature of the seller. Balcony overlooks a shared outdoor area for BBQ. Mature trees allow for the ultimate privacy in summer and freshness of fall. Laminate floors throughout, no carpets! Parking space 43 close to building. Front entrance welcoming and clean. Postal package box at entrance for packages. Walking distance close to public transportation, shopping, dining, & school access. These spacious units are not offered frequently, your opportunity awaits. **EXTRAS** Fridge, stove all electric light fixtures and window dressings. Close to shopping, transit and schools. Chance to own! (id:50787)
RE/MAX Realty Services Inc.
14 Snow Goose Crescent
Woolwich, Ontario
Stunning and Well maintained Semi-Detach in Highly sought The 'Birdland' Community of Woolwich. Freshly painted, nice big wooden deck with huge storage shed, New high full privacy fence. Finished basement with huge recreation room and 4 pc washroom. House is well equipped with Water Softener and R.O. Brand new owned furnace. Shingles 2019, Air Conditioning 2019, Garage Door Opener 2018. Easy Access To Groceries, Banks, Schools And Parks. Only 15-20 Minutes To Waterloo And Highway 85. (id:50787)
Homelife/miracle Realty Ltd


