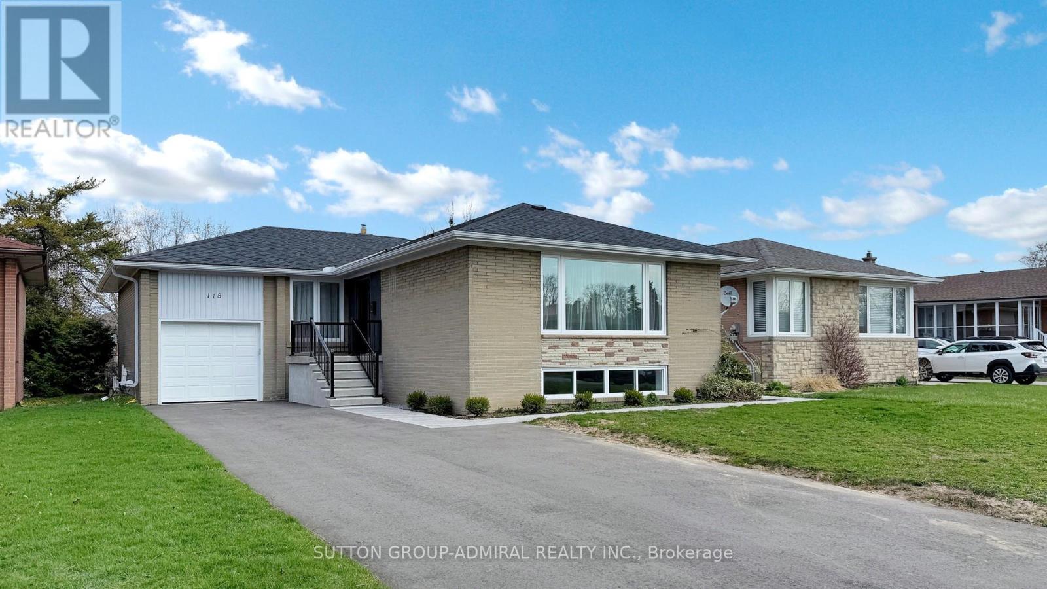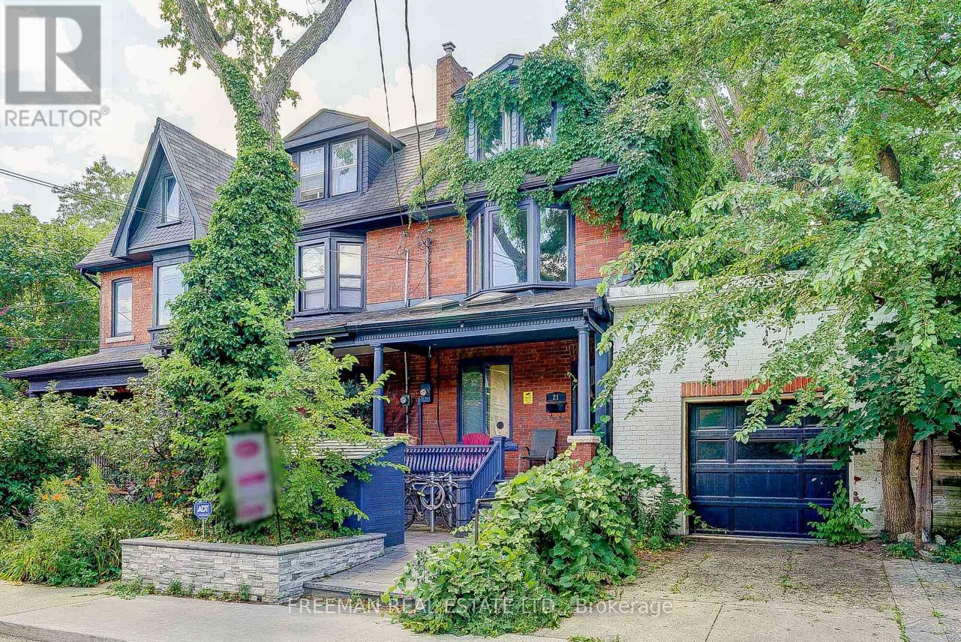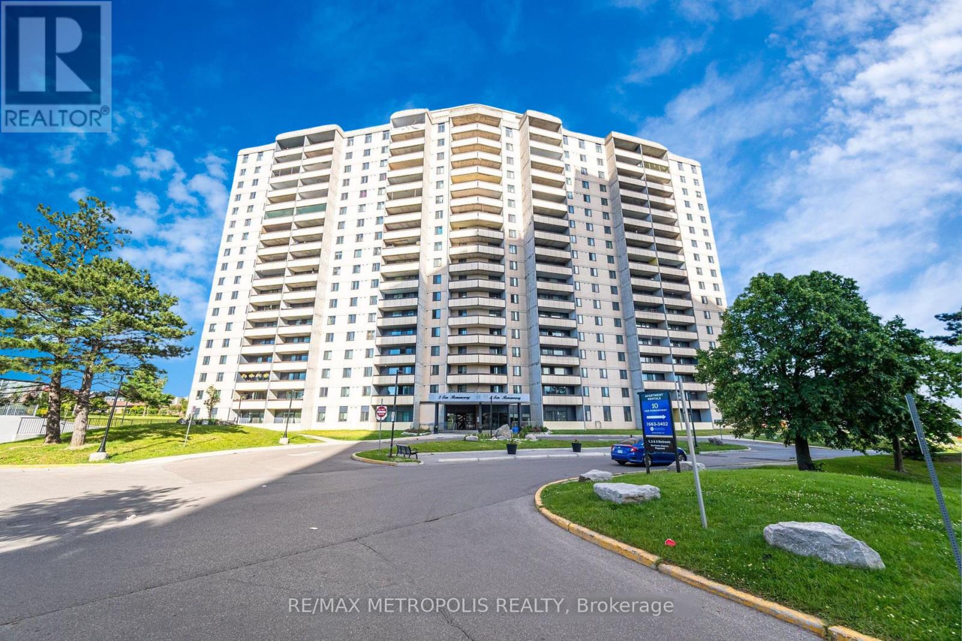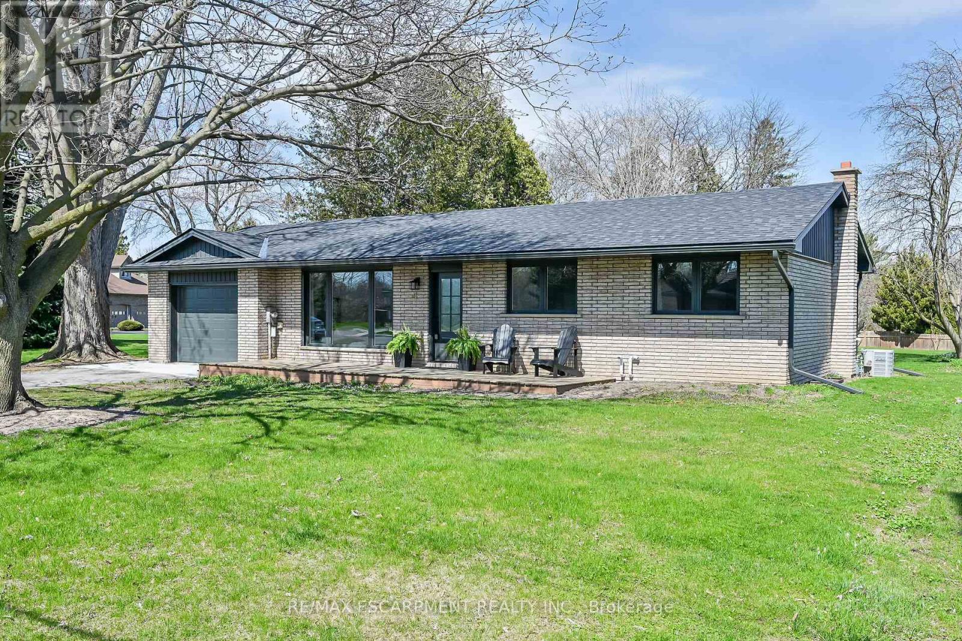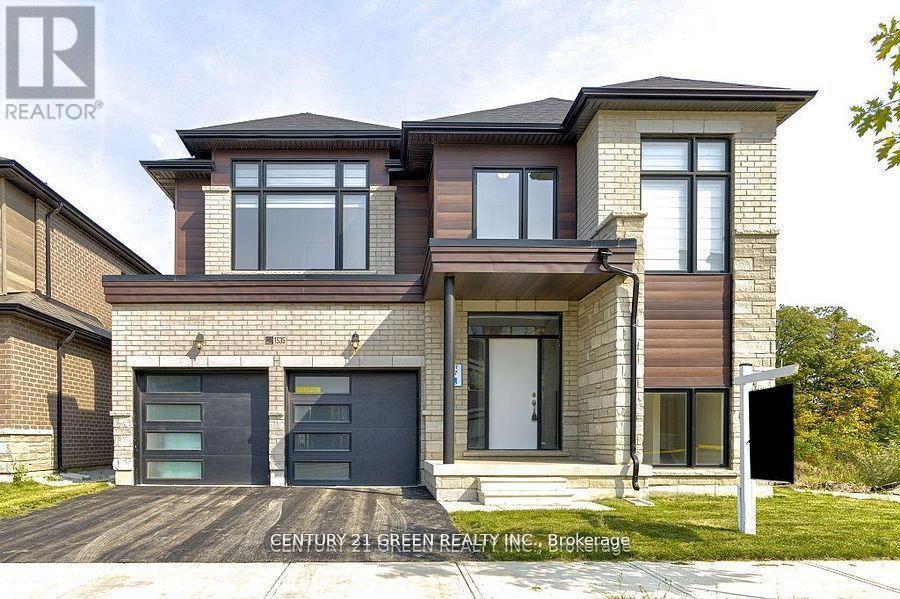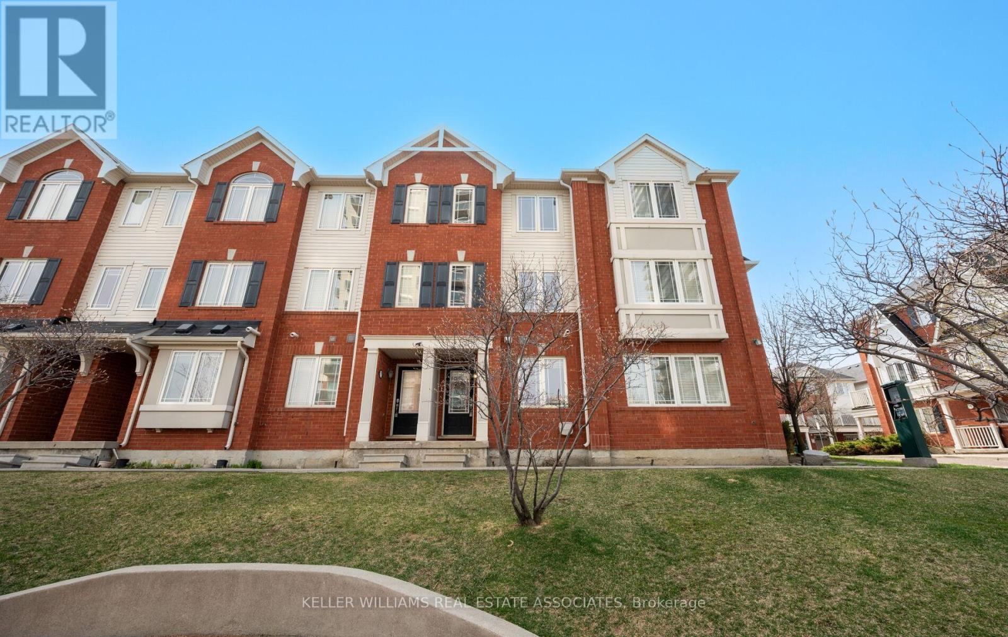613 - 778 Laurelwood Drive
Waterloo, Ontario
Welcome to this beautifully Corner unit, upgraded, carpet-free 2-bedroom, 2 full bathroom condo located on a high floor, offering incredible natural light and breathtaking sunset views. The open-concept layout features a large modern kitchen with stainless steel appliances and ample cabinetry. The primary bedroom includes an ensuite with a sleek glass standing shower. Enjoy the convenience of in-suite laundry, a walkout balcony, a storage locker, and ground-level parking. Residents have access to fantastic building amenities including a conference room, party room, games room with pool table, and a theatre room. Ideally situated near shopping plazas, restaurants, and Laurel Creek Conservation Area. Walking distance to top-rated schools and just minutes from the University of Waterloo and Wilfrid Laurier University. Easy access to public transit makes commuting a breeze. Note* Photos used are from previous lease listing. (id:50787)
Ipro Realty Ltd.
205 Tanglewood Drive
Binbrook, Ontario
Spacious freehold townhome in desirable Binbrook. Open concept main level with large kitchen, dining room and living room. Patio door access from the living room to the rear yard. The kitchen features rich dark stained cabinets, granite counters and convenient breakfast bar. The living room is inviting with a cozy fireplace and gleaming hardwood floors. The upper level offers 3 bedrooms and 2 bathrooms. The primary bedroom has a private ensuite and a walk in closet. The two additional bedrooms, an office space and a second bathroom complete this level. The basement is fully finished with a rec room and a 3 pce bathroom. (id:50787)
Pottruff & Oliver Realty Inc.
110 - 102 Grovewood Common Circle
Oakville (Oa Rural Oakville), Ontario
Welcome to this stylish main-floor condo in the heart of Oakville, offering a seamless blend of modern design and everyday convenience. This 2-bedroom, 2-bathroom residence is tailored for those who value both comfort and accessibility.Upon entering, you're greeted by an open-concept living and dining area adorned with sleek vinyl flooring, setting a contemporary tone. The gourmet kitchen boasts granite countertops and is equipped with four stainless-steel appliances, catering to both daily living and entertaining needs. The primary bedroom features a private ensuite bathroom, providing a personal retreat within the home.A standout feature of this condo is the expansive terrace accessible directly from the living/dining room, offering a generous outdoor space for relaxation and gatherings. Additional conveniences include two underground parking spots and a main-floor locker, ensuring ample storage and easy access. Being situated on the main floor eliminates the need for elevators, enhancing the unit's accessibility.Residents can enjoy a range of amenities designed to enrich their lifestyle, including a party room and a well-equipped gym. Located in a vibrant Oakville community, this condo provides proximity to local shops, dining establishments, parks, and public transportation options, ensuring a harmonious blend of comfort and urban convenience.This main-floor condo presents a unique opportunity for those seeking modern living with the added benefits of extensive outdoor space and easy accessibility. (id:50787)
Royal LePage Your Community Realty
Basement 2 - 118 Clifton Avenue
Toronto (Bathurst Manor), Ontario
Welcome to 118 Clifton Ave, Basement 2 - A lovely and Bright fully renovated 2 bedroom 1 bathroom Basement Apartment in the prestigious Bathurst Manor neighborhood. Meticulously updated from top to bottom, offering unmatched luxury and modern convenience. Bright open-concept kitchen and living room is perfect for both everyday living and entertaining. Tenant Pays for 20% of Electricity Bill. Located near top-rated schools, parks, and local amenities, this home offers the perfect blend of luxury, comfort, and location in the heart of Bathurst Manor. (id:50787)
Sutton Group-Admiral Realty Inc.
Basement - 21 Wells Street
Toronto (Annex), Ontario
Style, Convenience & Community in the Heart of the Annex-Discover smart, stylish city living in this newly renovated lower-level studio apartment, tucked into one of Toronto's most beloved neighbourhoods. This self-contained unit features a new modern kitchen, a spa-inspired 3-piece bathroom , and thoughtfully designed, flexible open space ideal for creating a cozy home with space for bedroom, office and living space. All utilities are included for added ease, and shared laundry is available on-site. Live just steps from Bloor Street, the subway, U of T, and a network of bike lanes. Enjoy the best of the Annex lifestyle: charming parks, seasonal ice rinks, multiple supermarkets, and indie cafés nearby. This is an excellent opportunity to live in a vibrant, connected community where character meets convenience, and modern comfort meets classic Toronto charm. (id:50787)
Freeman Real Estate Ltd.
Parkg 2 - 109 Wolseley Street
Toronto (Trinity-Bellwoods), Ontario
*Power of sale* Opportunity to acquire parking in a great location on an as-is, where-is basis. Four spaces available. Buyer does not have to be a registered owner at 109 Wolseley. Buyer can rent the parking space to third parties. Sale is an interest in a single-unit mechanical stacker system appropriate for smaller vehicles. Maximum vehicle dimensions & weight, and stacker operation requirements (including user training) are set out in condo rules. (id:50787)
RE/MAX Ultimate Realty Inc.
Parkg 3 - 109 Wolseley Street
Toronto (Trinity-Bellwoods), Ontario
*Power of sale* Opportunity to acquire parking in a great location on an as-is, where-is basis. Four spaces available. Buyer does not have to be a registered owner at 109 Wolseley. Buyer can rent the parking space to third parties. Sale is an interest in a single-unit mechanical stacker system appropriate for smaller vehicles. Maximum vehicle dimensions & weight, and stacker operation requirements (including user training) are set out in condo rules. (id:50787)
RE/MAX Ultimate Realty Inc.
Parkg 4 - 109 Wolseley Street
Toronto (Trinity-Bellwoods), Ontario
*Power of sale* Opportunity to acquire parking in a great location on an as-is, where-is basis. Four spaces available. Buyer does not have to be a registered owner at 109 Wolseley. Buyer can rent the parking space to third parties. Sale is an interest in a single-unit mechanical stacker system appropriate for smaller vehicles. Maximum vehicle dimensions & weight, and stacker operation requirements (including user training) are set out in condo rules. (id:50787)
RE/MAX Ultimate Realty Inc.
Parkg 1 - 109 Wolseley Street
Toronto (Trinity-Bellwoods), Ontario
*Power of sale* Opportunity to acquire parking in a great location on an as-is, where-is basis. Four spaces available. Buyer does not have to be a registered owner at 109 Wolseley. Buyer can rent the parking space to third parties. Sale is an interest in a single-unit mechanical stacker system appropriate for smaller vehicles. Maximum vehicle dimensions & weight, and stacker operation requirements (including user training) are set out in condo rules. (id:50787)
RE/MAX Ultimate Realty Inc.
27 - 15 Blacklock Street
Cambridge, Ontario
This Corner Unit Townhouse Has Extra Windows Allowing An Abundance Of Light To Enter The Home. Zebra Blinds Throughout.A Perfect Place For Everybody To Relax. The Family Will Enjoy The Main Level Open Concept Living Room, Dinning Area And Kitchen That Includes An Island With Extended Counter For Stools.Retreat To The Master Bedroom That Features A Double Sink And Soaker Tub In The Ensuite Bathroom Plus A Large Walk In Closet. Laundry Room Upstairs With Tub!With Excellent Local Schools Near By, Your Kids Will Get A Great Education.There's Plenty To Do In The Neighbourhood With Domm And Mourva Rouse Park Within Less Than A 15 Mins Walk. With a 10 Min Walk To Transit It Is Easy For Everyone To Get Around. Help Is Always Close By With Facilities Near By That Include A Hospital, A Police Station, And A Fire Station Within 2.5kms.Need A Fully Furnished Option? No Problem, Just Let Us Know And We Can Discuss The Option. (id:50787)
Century 21 Millennium Inc.
902 - 5 San Romano Way
Toronto (Black Creek), Ontario
S-P-A-C-I-O-U-S 3 bedroom, 2 bath condo unit with an oversized balcony for your family and guests to enjoy. Very bright and spacious unit with a large eat-in kitchen, stainless appliances, pantry, with a separate dining room & oversized sunken family room with W/O to large balcony! Primary bedroom has a double closet and private ensuite. No shortage of storage here and ensuite laundry with even more storage. Condo fees cover building insurance, heat, water, cable & high-speed internet simplifying your living expenses. Ideal for students or professionals, you're just minutes away from York University, major highways (400 & 407), and well-regarded public and Catholic schools. This unit has been upgraded. Don't miss this must-see opportunity of great value! (id:50787)
RE/MAX Metropolis Realty
1702 - 252 Church Street
Toronto (Church-Yonge Corridor), Ontario
Brand New High Floor Studio Condo At the Heart of Downtown Toronto. 3 minutes walk to Dundas Subway Station and Eaton Centre. Right across from Toronto Metropolitan University and St. Michael Hospital. Floor to Ceiling windows, Custom Designed Kitchen and Panelled Appliances. Stylish 3-Pc Bathroom With Frameless Glass Door Shower. 9 Feet Ceiling height! Sun-filled Unit W/ Juliette Balcony and Open West View of CBD Toronto! Rent includes Bell High Speed Internet. Steps To Eaton Centre, Toronto Metropolitan University, TTC subway and Streetcar, T&T Supermarket, St. Michael Hospital. (id:50787)
Royal LePage Signature Realty
26 Argelia Crescent
Brampton (Credit Valley), Ontario
2826 Sq.Ft Detached Home, 4 Bedroom And 4 Washrooms! This Home Features A Beautiful Stone Exterior, Cathedral Ceiling In Foyer, 9 Ft Ceilings On The Main Floor, Double Door Entry,High End Appliance Package,Hardwood On Main Floor Great Size Kitchen, Family Room,Living Room And Dining Room, Huge Walk In Closet In Master Bedroom. Pictures from Previous listing For Reference. (id:50787)
RE/MAX Real Estate Centre Inc.
901 - 55 Centre Avenue
Toronto (Bay Street Corridor), Ontario
Location, Location, and Location! Walking distance to everything you need in downtown Toronto, subway, bus, hospital, restaurants, shopping and etc! Very bright unit. One of the best investments. (id:50787)
Century 21 Leading Edge Realty Inc.
2280 Baronwood Drive Unit# 24
Oakville, Ontario
Welcome to this executive end unit townhome in highly sought-after Westmount. Offering 1,925 sq. ft. of upgraded, open-concept living, this beautifully maintained home features hardwood flooring, California shutters, and fresh paint throughout. The eat-in kitchen is appointed with granite countertops, maple cabinetry, and stainless steel appliances, with a walkout to a private balcony. The upper level offers a spacious primary suite with walk-in closet and 4-piece ensuite, along with two additional bedrooms and a 4-piece bath. The finished lower level includes a rec room with walkout to a fully fenced yard, perfect for additional living space. Available for a minimum 1-year lease. No pets, no smoking. (id:50787)
RE/MAX Escarpment Realty Inc.
352 Uxbridge Pickering Tline Road
Uxbridge, Ontario
A Rare Countryside Gem 21 Acres with Bungalow, Barn, and Endless Possibilities. Experience the perfect blend of comfort, charm, and country living on this expansive 21-acre farm. An ideal retreat for those seeking space to grow, relax, or create a fulfilling rural lifestyle. Tucked away in a peaceful setting, the heart of the property is a warm and inviting bungalow offering over 1,400 sq. ft. of well-kept living space. Inside, you'll find a layout designed for ease and comfort, enhanced by a sunroom added in 2000 that brings in soft natural light and offers the perfect spot to unwind and enjoy panoramic views of the land. Recent updates ensure peace of mind and convenience: the roof and gutters were replaced in 2021, a new sump pump was installed in 2022, and the kitchen was tastefully refaced in 2024 blending modern touches with timeless charm. Other home essentials, like windows (2000) and furnace (2001), continue to serve with reliability. Beyond the home, the property offers impressive outbuildings and infrastructure to support a wide variety of uses. The standout feature is a massive 2,200+ sq. ft. barn ideal for agricultural ventures, livestock, equipment storage, or even a future event space. A detached double car garage with remote doors adds further utility and ease, while the generous parking area provides plenty of room for guests, machinery, or recreational vehicles. Whether you're dreaming of starting a hobby farm, cultivating crops, hosting outdoor gatherings, or simply escaping the bustle of the city, this property offers space and flexibility to bring your vision to life. With fertile land, serene views, and updated amenities, this is more than a home its a lifestyle waiting to unfold. Your country dream starts here. (id:50787)
RE/MAX Premier Inc.
1294 Concession 1 Road S
Canfield, Ontario
Stunning Custom-Built DeHaan Home on 9.27 Acres Welcome to this beautifully crafted 3-bedroom DeHaan home, just under 2 years old, offering 1,848 sq ft of bright, open-concept living. Nestled on a quiet road and surrounded by peaceful farmland, this property offers both modern luxury and serene countryside living. Step into the spacious main living area, featuring vaulted ceilings and a seamless flow between the living room, dining room and kitchen. The gourmet kitchen is a chef’s dream, showcasing quartz countertops and backsplash, a massive 10-foot island with seating for five, and an abundance of cabinetry and drawers. A walk-in pantry adds even more storage, while stainless steel appliances are included for your convenience. The primary bedroom offers a peaceful retreat with a walk-in closet, patio door access to the back deck, and a luxurious ensuite complete with a tiled shower, built-in bench, and rainfall showerhead. Two additional oversized bedrooms each feature double closets and share a stylish main bathroom with a freestanding tub, separate rainfall shower, and a modern vanity. Additional highlights include a main floor laundry/mudroom off the attached heated garage (approx. 21’x22’)—the perfect place to store your outdoor gear or toys. Don’t miss this rare opportunity to own a like-new custom home on nearly 10 acres of open countryside. (id:50787)
RE/MAX Escarpment Realty Inc.
4 Ryerse Crescent
Norfolk (Port Dover), Ontario
Welcome to 4 Ryerse Crescent located in possibly Port Dover's most desirable neighborhood. Enjoy an executive, one level lifestyle as you enter this beautifully renovated all brick bungalow situated proudly on huge 0.35 ac lot dotted w/mature trees - a true park like setting! Inviting 210sf front deck accesses open concept main floor living area showcasing stylish kitchen sporting white cabinetry, rich/dark contrast island, quartz countertops & convenient sliding door WO to new/fully permitted 21x16 covered entertainment patio enhanced w/vaulted pine ceilings overlooking large, private rear yard. Bright living room ftrs direct garage entry - continues past modern 4 pc bath, main floor laundry room, guest bedroom & completed w/east-wing primary bedroom offering 3pc en-suite incs tiled shower & WI closet. Custom built hardwood staircase descends to newly finished lower level highlighted w/330 sf family room, 3 pc bath, spacious bedroom. Its time to make your "Move to Dover"! (id:50787)
RE/MAX Escarpment Realty Inc.
1535 Wellwood Terrace
Milton (Cb Cobban), Ontario
Stunning and fully upgraded home situated on a premium corner ravine lot! The house is 3200 sq. ft. and boasts 4 spacious bedrooms, each with its own upgraded Ensuite. This home offers ultimate convenience and luxury. The main floor features soaring 9-foot ceilings, pot lights throughout, and an upgraded kitchen with quartz countertops, a beautiful backsplash, and high- end Jennair stainless steel appliances. Enjoy the bright and airy breakfast area, perfect for morning meals. The fully finished basement adds extra living space for family gatherings or entertainment. Have Permit to be used as a second unit with separate entrance. This home truly combines elegance with modern finishes in a serene setting! Located near highly-rated schools, parks, trails, major highways, transit, and shopping. A true beauty you wont want to miss! (id:50787)
Century 21 Green Realty Inc.
18 - 50 Hillcrest Avenue
Brampton (Queen Street Corridor), Ontario
Opportunity Knocks in the Heart of Brampton! This spacious 3-bedroom, 3-bath condo townhouse is ready for your vision. This home offers endless potential for the right buyer. The functional layout includes a large great room perfect for entertaining and a separate ground floor den ideal for a home office or guest space. The generous kitchen features a walk-out to a private balcony, and the spacious primary bedroom boasts a walk-in closet and 3-piece ensuite. Located in a prime central neighbourhood, you're within walking distance to all amenities including the Peel Memorial Centre, GO Transit, local transit, and historic downtown Brampton with the Rose Theatre, Gage Park, and Farmers Market all close by. Whether you're an investor, renovator, or someone looking to customize their dream space this is the one you've been waiting for. (id:50787)
Keller Williams Real Estate Associates
8339 Kennedy Road
Markham (Markham Village), Ontario
Prime opportunity to own a renovated 176 sq ft commercial retail unit on the second floor of Langham Square, located at 8339 Kennedy Road, Markham. This unit is currently used for a retail store, and is situated directly above the bustling T&T Supermarket, ensuring high foot traffic. The mall is surrounded by restaurants, high-end automobile dealerships, professional offices, and schools. Steps away from the future York University campus, GO Train Station, YMCA, Pan Am Centre, Cineplex Cinemas, and Highway 407. (id:50787)
Homelife New World Realty Inc.
2035 Allison Street
Innisfil (Alcona), Ontario
A home like this rarely comes along and this one has it all! Welcome to your "forever home" in the heart of Innisfil, nestled on a quiet, family-friendly street with a beautifully finished walk-out basement! Upon entering, you will be captivated at every turn by the warmth and love put in to make this house a home! From the grand 9-foot ceilings that flow throughout the main floor, complemented by the exquisite finishes from top-to-bottom. The heart of this home is the fabulous updated kitchen designed for culinary enthusiasts and entertainers alike with a gorgeous centre island for your friends and family to gather around! The open-concept family room surrounds a beautiful gas fireplace and features gleaming hardwood floors that flow to the formal dining room! Retreat to the stunning loft which boasts soaring 15' ceilings and a striking feature wall adding to the warmth and elegance of this lovely home! The solid oak staircase leads to your primary suite offering a private sanctuary with a walk-in closet and 5-piece ensuite complete with double sinks, separate glass shower and soaker tub! The three additional second-floor bedrooms provide ultimate comfort for your growing family! Not to be overlooked is the fully finished walk-out basement featuring an oversized recreation room and exercise room along with an office area for those who work from home! Step outside to the fully fenced pool sized yard and more than enough room for the pets and children to run and play! Don't delay.....your keys await you!! (id:50787)
Main Street Realty Ltd.
1611 - 1171 Queen Street W
Toronto (Little Portugal), Ontario
Amazing Unobstructed South West View. 1 Bedroom + Den In The Heart Of Queen West. Open Concept Contemporary Design. Newly Renovated with Brand New Flooring and Freshly Painted. Chic Black Trim Sliding Door. 9 Foot Ceiling. Floor To Ceiling Windows. Custom Cabinetry To Provide A Ton of Storage. Steps To All Life's Conveniences: Groceries, Restaurants, Cafes, Shopping, Bars, Waterfront, Parks & Much More! Ttc At Your Door Step. Easy Access To Highways - Gardiner/ QEW. Parking and Locker Included (id:50787)
RE/MAX Excel Realty Ltd.
2408 - 50 Ordnance Street
Toronto (Niagara), Ontario
Experience 5-Star Urban Living at the Heart of Liberty Village & King West!Welcome to this stylish studio at Playground Condos, offering breathtaking, unobstructed views of the CN Tower and Toronto skyline. Thoughtfully crafted, this suite features a contemporary kitchen with premium built-in appliances and Granite countertops, elegant laminate flooring throughout, and a private balcony where you can soak in the city's vibrant energy. World-Class Amenities for an Unmatched Lifestyle: Outdoor pool with panoramic skyline views, state-of-the-art gym and steam room, sauna and relaxing hot tubs, BBQ areas for social gatherings, billiards room, party lounges and kids' playroom, guest suites, 24-hour concierge service, and ample visitor parking for added convenience.Prime Location | Steps from Everything! Perfectly located in the vibrant Liberty Village & King West neighborhood, this residence places you moments from Exhibition GO, TTC transit, top-tier dining, grocery stores, banks, entertainment hubs, and the scenic waterfront.A Fantastic Investment Opportunity! Whether you're a first-time buyer, savvy investor, or looking for a chic city retreat, this unit offers style, convenience, and long-term value in one of Toronto's most dynamic communities. Schedule your private tour today and embrace the best of city living! (id:50787)
RE/MAX Realtron Jim Mo Realty




