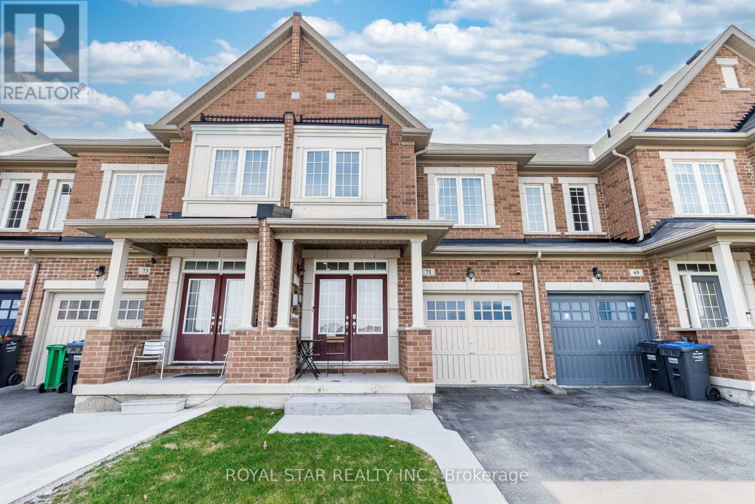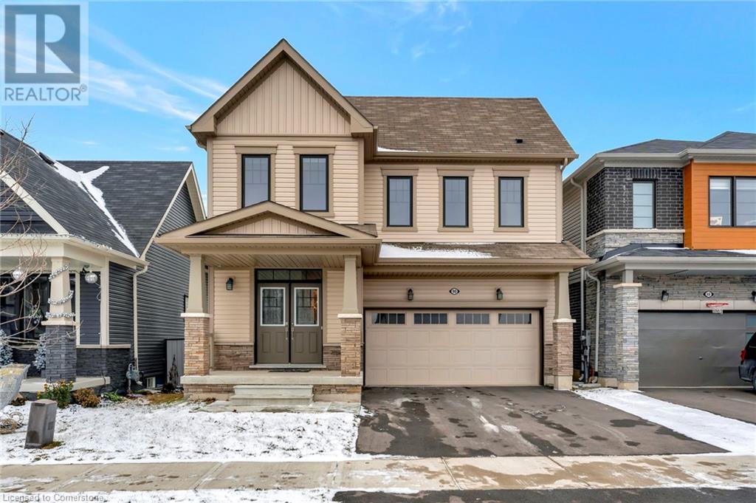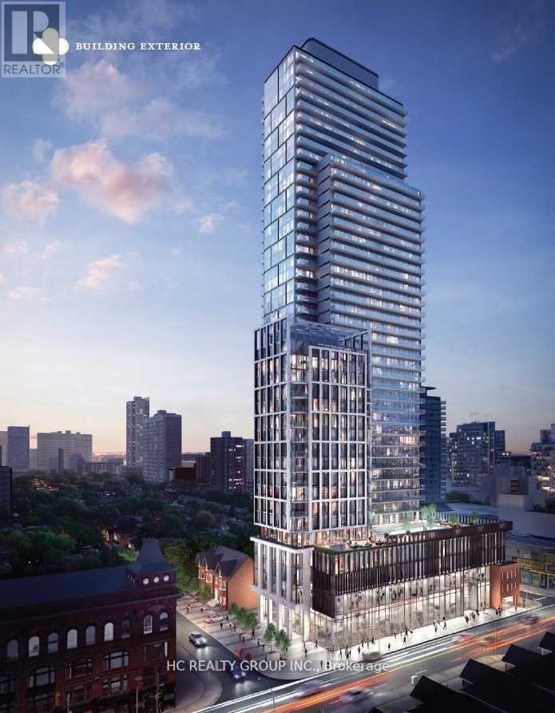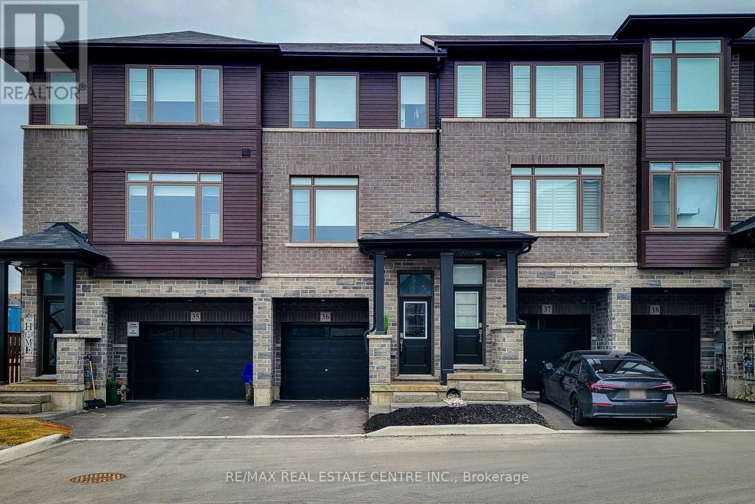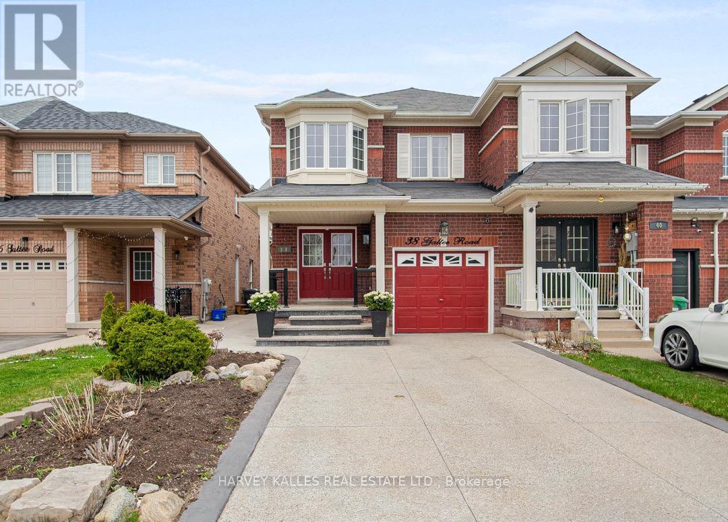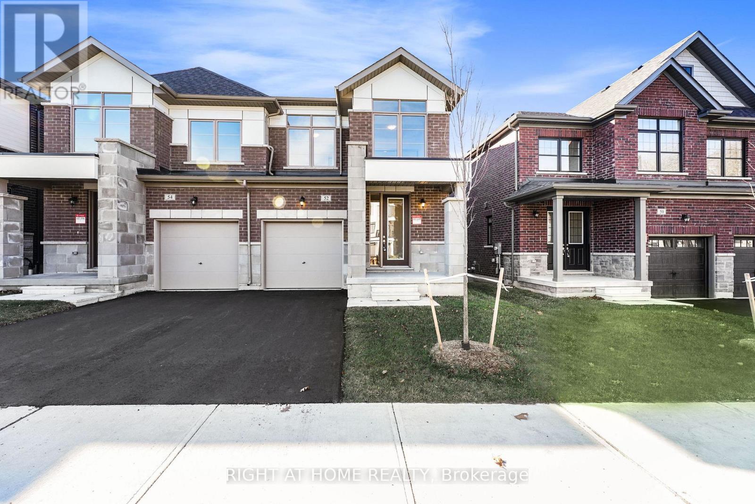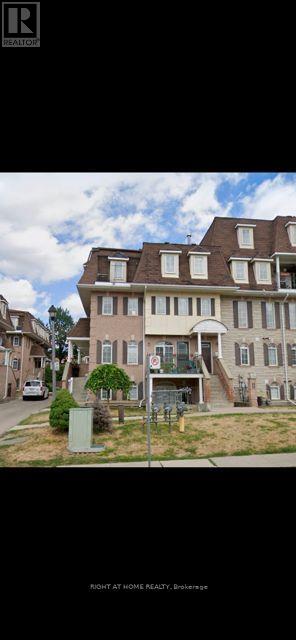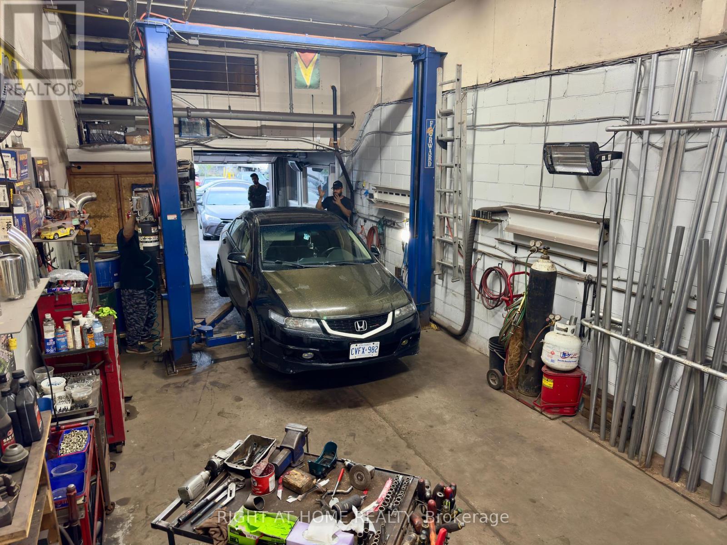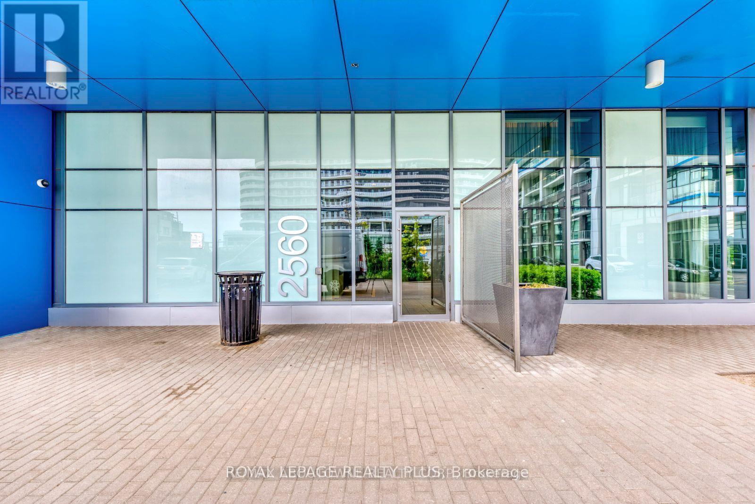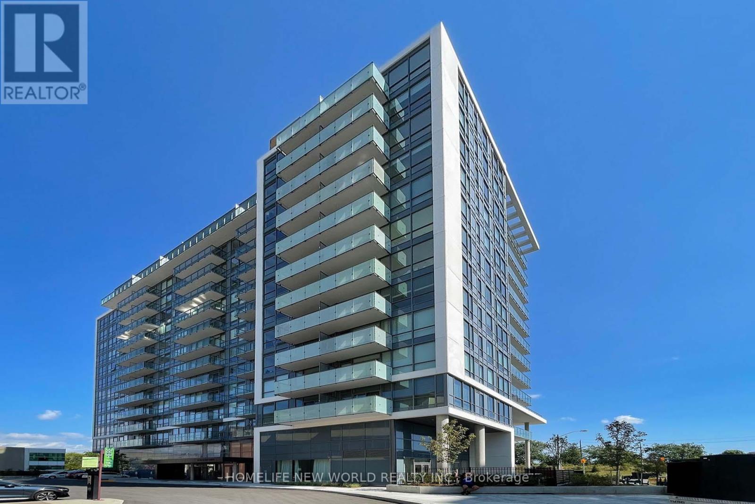71 Relton Circle
Brampton (Vales Of Castlemore), Ontario
The WINDSOR Model Boasts 1663 SqFt Of Exceptional Living Space, Open Concept Beautiful Townhome With 9Ft Ceiling On Main Floor, Open To Above Luxury Oak Staircase. Stained Hardwood Floor On Main And 2nd Floor Hallway. Professionally Finished And Upgraded With Granite Countertops, Undermount Sink And Upgraded Cabinetry, Stainless Steel Appliances, Finished Basement. (id:50787)
Royal Star Realty Inc.
1305 Consort Crescent
Burlington (Palmer), Ontario
Welcome to 1305 Consort Crescent, located in Burlington's family-friendly Palmer neighbourhood. This fully renovated raised bungalow offers bright, spacious, and stylish one-level living with three large bedrooms, a modern kitchen featuring quartz countertops, stainless steel appliances, and sleek pot-lights throughout. Enjoy the convenience of three parking spaces and a huge private backyard perfect for entertaining, relaxing, or family fun. Ideally located close to great schools, parks, and recreation centres, with shopping, dining, and everyday conveniences just minutes away at Burlington Centre and Mapleview Centre. Easy access to public transit and major highways, including the QEW, makes commuting simple and stress-free. A move-in-ready home in a fantastic neighbourhood perfect for families or professionals seeking comfort, convenience, and style. Basement is not included. (id:50787)
RE/MAX Realty Services Inc.
90 David Street
Hagersville, Ontario
Step into luxury with this stunning open-concept home, built in 2021, where modern elegance meets everyday functionality. Enjoy the seamless flow of the main floor, featuring exquisite hardwood throughout much of the space, creating a warm and inviting atmosphere. The spacious kitchen is a chef’s delight, complete with a large island and breakfast bar, perfect for entertaining guests or enjoying a cozy meal with family. The eat-in kitchen allows for casual dining, while the patio doors allow access to an elevated deck, perfect for a BBQ or an outdoor meal. In addition, the main floor laundry adds a layer of convenience to your daily routine. Venture upstairs to find four generously sized carpeted bedrooms, each with its own ensuite access, providing privacy for everyone. A large den offers the ideal space for relaxation or work, complemented by abundant closet and storage space throughout. The huge unfinished walk-out basement presents an incredible opportunity to craft your dream space—whether it’s a media room, gym, or additional living area; the possibilities are endless! Situated near essential amenities, this remarkable home is just 30 minutes from Hamilton and Brantford and a mere 20 minutes to the picturesque Port Dover. Seize the chance to immerse yourself in a vibrant community while relishing the tranquility of rural living. Don’t let this opportunity pass you by, make this house your forever home today! (id:50787)
Keller Williams Complete Realty
210g - 200 Keewatin Avenue
Toronto (Mount Pleasant East), Ontario
Luxury condo living with a private backyard and a terrace - live the best of both worlds! This exquisite 2 bedroom + den (can be a 3rd bed) 2 bathroom residence is located in an exclusive boutique luxury building, offering exceptional privacy and sophistication. One of the most unique features of this home is the expansive 2,025 sq ft of private outdoor space - a rare find in condo living, a dream for entertainers, families and pet lovers alike. The grand-scale living and dining area is framed by floor-to-ceiling sliding doors and windows, fireplace and a showstopping Scavolini chefs kitchen with Miele appliances. The luxurious primary suite boasts a generous walk-in closet and a spa-inspired ensuite featuring a double vanity, freestanding tub, heated floors and oversized glass shower. Host unforgettable gatherings with a built-in BBQ gas line on your sprawling terrace and backyard, or escape into your own urban oasis - all while being steps to Sherwood Park, Mount Pleasant Village, and the best of Yonge & Eglinton. Boutique. Private. One of a kind. This is Midtown living at its absolute finest! (id:50787)
Housesigma Inc.
38 Burnhamthorpe Road W
Oakville (Go Glenorchy), Ontario
Spacious, Pet-Friendly 2 Bedroom Bungalow in Rural Oakville! This charming home backs onto a stunning, protected forest offering complete privacy. Enjoy a bright open-concept living and dining area with hardwood floors and a gracious layout perfect for entertaining. The eat-in kitchen features stainless steel appliances and beautiful slate flooring. Both bedrooms offer laminate flooring and plenty of natural light. Step outside to a large rear deck overlooking the serene, secluded backyard ideal for relaxing or hosting. The shared driveway provides 2 parking spots. Picture-perfect country living surrounded by nature, yet minutes to Oakvilles growing north-end communities, shopping, and major highways. Tenant responsible for lawn care and snow removal. (id:50787)
Royal LePage Signature Realty
63 Mount Fuji Crescent
Brampton (Sandringham-Wellington), Ontario
Welcome to this impressive all-brick home nestled in the desirable North East Brampton community! Set on a wider lot, this property stands out with its spacious two-car driveway, expansive deck ideal for summer gatherings, and a separate side entrance to a finished basement complete with a full washroom, kitchenette & side separate entrance perfect for extended family or guests. The main level offers a bright and functional layout with large windows, modern lighting, and a generous eat-in kitchen. Upstairs, find comfortable bedrooms and a well-appointed bathroom, while the basement provides added flexibility with its open-concept rec area. Located just steps from schools, parks, shopping, transit, and more this home is a rare blend of space, convenience, and value! (id:50787)
Maxx Realty Group
Main - 43 D'ambrosio Drive
Barrie (Painswick North), Ontario
Stunning Fully Renovated Detached House Located in the Peaceful South End Neighborhood of Barrie Close to Beach and Lake Simco with a beautiful and large size backyard. This Inviting Residence Features 3 Spacious Bedrooms, 1 Kitchen, 1 full Bathroom, combined dining/Living Area, and a new laundry set (2025) for added convenience. This home has seen several key upgrades, including a beautifully landscaped front yard (2024), new windows and doors (2022), updated flooring (2022), and fresh paint throughout (2025), and new faucets through (2025). Additional updates include a new furnace and A/C (2025) for extrastorage space. Located in a family-friendly neighborhood with convenient access to top-rated schools, shopping, the GO Train station, Highway 400, and Lake Simcoe. There is an option to include lower level 1-bedroom apartment with one bedroom, one 3-piece bathroom with in-suit laundry set and separate entrance to be added to the lease. In case of interest to this option to be discussed with listing agent. The shed is excluded (id:50787)
RE/MAX Excel Realty Ltd.
713 - 3 Gloucester Street
Toronto (Church-Yonge Corridor), Ontario
Direct Subway Access. Experience Luxury Living at The Gloucester on Yonge. Located in the heart of downtown Toronto, this luxurious 2-bedroom, 2-bathroom condo offers direct underground access to the subway, ensuring seamless citywide connectivity. Designed for both elegance and functionality, the unit features 9-ft high ceilings, floor-to-ceiling windows, and a spacious balcony, filling the space with abundant natural light and stunning city views.The modern kitchen is equipped with premium integrated appliances, quartz countertops, and smart storage solutions, making everyday living effortless. Additional highlights include a full-sized washer/dryer, custom closet organizers, and sleek roller blinds. Most notably, this residence features Concord Biospace Technology, Canadas first condo with an advanced system designed to mitigate bacteria and viruses, offering unparalleled health protection. Enjoy world-class amenities, including a heated swimming pool, state-of-the-art fitness center, private theatre, and more. Just steps away from Yorkvilles luxury shopping, the University of Toronto, TMU (formerly Ryerson), fine dining, boutique shops, and lush parks, this prime location offers the perfect blend of urban vibrance and serene living. (id:50787)
Hc Realty Group Inc.
22 Farrell Lane
Wellington North (Arthur), Ontario
Gorgeous Clean 3 Bedrooms Freehold End-Unit Townhouse (Just Like Semi Detached). NO CONDO FEE TO PAY, Recently Renovated And Freshly Painted. New Laminate Flooring On Main Level, Pot Lights In Basement. Nice Layout - Upgraded Kitchen With New Patio Door (2024), New Front Door (2025), Window Coverings Replaced Recently, Open Concept Layout W/ Upgraded Lighting Opening To Backyard, Close To Rec Facilities. One Bedroom Finished Basement With Renovated Washroom For Added Living Space, Step Outside To Your Private Backyard With Newly Built Deck With Private Fencing And A Tool Shed (2019), Furnace & AC Replaced In 2018! New Fridge And Stove (2019). POT LIGHTS AND SO MUCH MORE WITH Abundant NATURAL LIGHT, EXCELLENT LOCATION THIS TRULY IS THE ONE! (id:50787)
RE/MAX Champions Realty Inc.
36 - 5000 Connor Drive
Lincoln (Beamsville), Ontario
Welcome to this charming 3-bedroom townhome, ideally situated in a peaceful neighborhood. This home offers the perfect blend of comfort, privacy, and accessibility, making it an excellent choice for families, professionals, or anyone seeking a relaxed lifestyle. Enjoy the luxury of having no units directly across from you, providing a greater sense of privacy and openness and easily accessible driveway space, ensuring hassle-free parking. Step onto the balcony off the kitchen, a perfect spot for BBQs and enjoying your morning coffee. Outdoor enthusiasts will appreciate being within walking distance to a large park featuring tennis and basketball courts, a scenic walking path, and a fun-filled splash pad. The backyard space adds another option for outdoor enjoyment and entertaining. Conveniently located near schools, grocery stores, and essential amenities, this townhome ensures easy living. Plus, the nearby wineries, breweries, and restaurants offer delightful dining and leisure options. This vibrant Beamsville community also hosts a variety of events throughout the year, fostering a welcoming atmosphere for residents. Don't miss your chance to experience this wonderful home and all the benefits of its prime location. Schedule a viewing today and see why this townhome is the perfect place to call home! (id:50787)
RE/MAX Real Estate Centre Inc.
38 Galtee Road
Brampton (Credit Valley), Ontario
Change Your Life with this beautifully updated end unit townhome offering over 2,200 sq ft of total living space in a family-friendly neighborhood. This home is perfect for growing families or those working from home. Step inside to an inviting open-concept main floor, featuring brand new hardwood flooring, large windows that fill the space with natural light, and a modern Eat-In kitchen equipped with stainless steel appliances. Whether you're entertaining or enjoying a quiet night in, the seamless layout makes every moment comfortable. Upstairs, you'll find three generous bedrooms, a versatile den ideal for a home office or play area, and the added convenience of second-floor laundryno more hauling clothes up and down the stairs! The finished basement adds even more value with an additional bedroom, a full bathroom, and a cozy rec roomperfect for guests, teens, or extended family. Outside, enjoy the fully fenced backyard with plenty of space for kids, pets, gardening, or weekend BBQs. Dont miss this turn-key gem offering both style and functionality in a sought-after location! (id:50787)
Harvey Kalles Real Estate Ltd.
52 Bearberry Road
Springwater (Midhurst), Ontario
Discover 52 Bearberry Rd, a breathtaking 1,982 sq ft Geranium-built semi-detached home, boasting 3 bedrooms, 2.5 baths, and a versatile second-floor den perfect for a media space. This open- concept haven shines with premium upgrades: a walkout basement, enlarged basement windows, 3- pc basement rough-in, taller main floor doors, luxurious kitchen countertops, upgraded floor tiles, and electrical upgrades. Nestled in a vibrant community, close to top-rated schools, serene parks, scenic trails, and essential amenities, offering an exquisite blend of modern elegance and family-friendly living. (id:50787)
Right At Home Realty
40 Daisy Street
Springwater (Midhurst), Ontario
Welcome to 40 Daisy St, a stunning 1673 sq ft Geranium-built semi-detached home, exquisitely upgraded for modern living. Open-concept layout with premium features which include Caesarstone countertops, custom kitchen cabinetry, elegant faucets in the primary and main bath, and upgraded electrical fixtures. Ideally located, its steps from top-rated schools, lush parks, scenic trails, vibrant shopping, and essential amenities. This move-in-ready masterpiece blends style, comfort, and convenience, perfect for families seeking an exceptional lifestyle. (id:50787)
Right At Home Realty
10 Provence Trail
Toronto (West Humber-Clairville), Ontario
Absolutely Gorgeous & Move-in Ready, Welcome to 10 Provence Tr! This delightful 3+1 Bedroom Detached home with Finished Basement & Separate Entrance in Prestigious Neighborhood On a Quiet Street in Etobicoke! Amazing Opportunity for First Time Home Buyer or Upgrading Your Home. 1 Bedroom basement Apartment, Offering Versatility & Potential Rental Income. No Carpet in the Whole House, Pot lights, Modern Design Accent wall in Living Room. Only 6 Min Drive to Humber college, Minutes to Hwy427/407, Close to TTC Bus Routes and Public Library and Hospitals. Long-Term Tenant in Basement! Don't miss this opportunity to make this house your home or next great investment! A Must See Schedule Your Viewing Today! (id:50787)
RE/MAX Skyway Realty Inc.
104 - 54 Sidney Belsey Crescent Sw
Toronto (Weston), Ontario
WELCOME TO THIS TOTALY RENOVATED LIKE NEW, 3 BEDROOM CORNER UNIT, GROUND STREET FACING, QUIET NEIGHBOURHOOD, PERFECT TO RAISE A FAMILY, RENOVATED THRUOUT, WALLS PLASTERED AND PAINTED, NEW LAMINATED AND CERAMICS FLOORS, REMODELLED ENSUITE LAUNDRY WITH NEW STACKED WASHER/DRYER AND SIDE BUILT-IN LAUNDRY SINK WITH CABINET, NEW KITCHEN COUNTERS/DOORS AND NEW LARGE SINGLE SILGRANIT SINK, LARGE BRIGHT MASTER BEDROOM WITH 4PCE ENSUITE NEW MARBLE TOP VANITY, LARGE WALK-IN CLOSET, 2NDBATH REMODELLED WITH STAND UP GLASS SHOWER, NEW FRONT DOOR PUT IN BY THE SELLER, SPACIOUS STORAGE BY THE ENTRANCE,GENEROUS SIZE OPEN BALCONY, PUBLIC ELEMENTRY SCHOOL ON THE STREET, COMMUNITY PARK AT THE END OF THE STREET, ONE UNDERGROUND OWNED PARKING SPOT, EASY ACCESS TO TRAILS, HUMBER RIVER, EGLINTON LTR, UPEXPRESS, WESTON GO AND HWYS. (id:50787)
Right At Home Realty
43 Cedar Park Crescent
Quinte West (Murray Ward), Ontario
Great Neighbourhood! Detached Bungalow with 4 Bedrooms and 3 Washrooms with Double Car Garage. Finished Basement with Walkout. Stainless Steels Appliances. Deck Close to Elementary and Secondary Schools, Restaurants, Walmart, Tim Hortons, Medical and Dental Office. Close to HWY 401 and Public Transits. (id:50787)
Homelife Galaxy Real Estate Ltd.
7 Wright Crescent
Ajax (Central), Ontario
Large Renovated Home With Double Garage And Upgraded Kitchen. Large Driveway And Backyard With Shed. Desirable Location, In Proximity To The 401, Transit, Shopping, Schools. Tree Lined Street In A Quiet Pocket. Dream Kitchen With Island, Undermount Sink, Quartz Countertops, Stainless Appliances, And Large Pantry With Loads Of Storage Space. Two Full Bathrooms On The 2nd Floor. Rec Room In Basement. (id:50787)
Ipro Realty Ltd.
B2 - 76 Sherry Road
Toronto (Clairlea-Birchmount), Ontario
Mechanic shop with tremendous potential for growth! This well-established business has been serving as a mechanic and muffler shop for 20 years under the same owner, with a loyal customer base. The shop is fully equipped and comes with one compressor, one hoist, one bearing press, one pipe bender, two toolboxes, and all necessary tools and inventory included, making it turnkey for a new or experienced mechanic. Additionally, it features a custom-built loft space, a washroom, and ample extra storage. The shop includes six parking spaces outside, a fenced yard, a covered balcony, and five electric heaters for comfort. Theres room for another hoist, providing opportunities to expand services. The property also comes with a hot water tank (owned), one welding machine, one gas torch, and a radio/surround sound system for convenience. The flexible lease is available for renegotiation with the landlord, and the current rent is affordable, making it an ideal investment in a high-demand area. Dont miss this opportunity! (id:50787)
Right At Home Realty
Th-105 - 2560 Eglinton Avenue W
Mississauga (Central Erin Mills), Ontario
Stunning 2-story condo townhouse by Daniels, featuring impressive 10-ft flat ceilings. Upgrades include sleek stainless steel kitchen appliances, quartz countertops, stylish window coverings, laminate flooring, a spacious master en-suite, and a private upper balcony. Enjoy a large patio perfect for BBQs. Ideally located within walking distance to Erin Mills Town Centre, Credit Valley Hospital, and top-rated schools like John Fraser and Gonzaga Secondary School. **EXTRAS** Existing S/S fridge, S/S stove, S/S B/I dish washer, Front load washer(2024),front load dryer(2024),all window coverings, all light electrical fixtures. (id:50787)
Royal LePage Realty Plus
1006 - 15 Lynch Street
Brampton (Queen Street Corridor), Ontario
Welcome to this beautiful, spacious corner unit offering 1,037 sqft of bright, open living space! Enjoy abundant natural light from three directions, with stunning floor-to-ceiling panoramic windows facing east, south, and west. Take in the unobstructed views of downtown Brampton, Mississauga, and Toronto experience both sunrise and sunset from the comfort of your home. The full-sized kitchen features a central island, quartz countertops, stylish backsplash, and stainless steel appliances. A separate laundry area with full-sized machines adds extra convenience. The master bedroom is thoughtfully designed with a private 3-piece ensuite and a walk-in closet, providing a quiet retreat separate from the main living areas. Located just minutes from hospitals, schools, libraries, banks, shopping malls, and multiple transportation options. Easy access to Highway 410 and Sheridan Colleges Brampton campus. This unit includes one underground parking space and a storage locker.Don't miss the opportunity to call this incredible home yours! (id:50787)
Bay Street Group Inc.
9 Lawton Street
Blind River, Ontario
SERVICE PLAZA WITH AAA TENANTS. [1] ALOGMA PUBLIC HEALTH [PROVINCE OF ONTARIO 20 YRS STRAIGHT LEASE WITH 2 FIVE YEARS OPTION TO RENEW, [2] MISSISSAUGA FIRST NATIONS, [3] ROYAL LEPAGE BROKERAGE [4YRS + 2-5 YRS. OPTION TO RENEW. ALL NET NET LEASES . STATE OF THE ART BUILDING. ONLY 15 YRS NEW WITH OVER MILLION $ LEASEHOLD IMPROVEMENTS. BUILDING IS FACING HWY 17. EXCELLENT EXPOSURE NEXT TO TIM HORTON. (id:50787)
Homelife Superstars Real Estate Limited
Th04 - 10 De Boers Drive
Toronto (York University Heights), Ontario
2 fl. Townhouse on Ground level in Condominium with 2 Entrances; Walk out to street & entrance from the condominium. Extremely attractive location; close to Downsview TTC station, a min away to Allen Rd. & HWY 401, 3 min drive to York dale shopping mall, Costco, Home depot, Best Buy, 2 min drive to Downsview sports plex, 5 min drive to Yonge St. etc. Well functional lay out with Family space on Main level and Private sleeping space on Upper level. Modern Kitchen lay out with Quarts Counter top and many more. Walk out to Terrace from the living room. (id:50787)
Homelife New World Realty Inc.
452 Nairn Circle
Milton (Sc Scott), Ontario
Welcome to this stunning 7-bedroom luxury home offering over 4,500 sq. ft. of beautifully upgraded living space, nestled on a premium ravine lot in a quiet, family-friendly neighborhood. Designed to blend elegance with functionality, this property features a raised main-floor-height gazebo overlooking the ravineyour private retreat to enjoy nature year-round. Inside, you'll find over $100,000 in high-end upgrades, including pot lights throughout the main floor, a custom accent wall in the living room, elegant wainscoting in the family and living areas, sleek round-corner wall trims, and modern hardwood floors on the main level complemented by premium vinyl flooring on the second floor. A private main-floor office adds convenience and flexibility for working from home. Bathrooms have been upgraded with glass tub enclosures, and the home includes four luxury automatic toilets valued at $8,000. The fully finished walkout basement includes a spacious 2-bedroom apartment currently generating up to $3,000/month through short-term rental (Airbnb-ready)perfect for in-laws, extended family, or income support. With six-car parking, theres ample room for residents and guests alike. Additional premium features include a Tesla wall charger ($2,000), a high-efficiency water softener ($5,000), a large HRV system ($3,000), and a 25 SEER high-efficiency AC/heat pump with a 99% efficient furnace worth $16,000. Ideally located just minutes from the new 401 highway exit, walking distance to Sherwood Community Centre, and close to top-rated schools, parks, and everyday amenities, this home offers the perfect blend of luxury, convenience, and life style designed with no expense spared. (id:50787)
Homelife/miracle Realty Ltd
Lower - 110 Frank Kelly Drive
East Gwillimbury (Holland Landing), Ontario
Experience upscale living in this beautifully appointed 2-bedroom, 1-bathroom home for lease in the sought-after Holland Landing community of East Gwillimbury. This lease encompasses the basement only; the main is tenanted separately with a private entrance. The basement boasts decent ceiling height and vinyl flooring throughout, creating an open-concept layout perfect for modern living. The kitchen and living room have windows for natural sun.A private laundry and a cold cellar for extra storage. Additional features include private entrance from direct garage access and a location within a prestigious neighborhood of primarily detached homes. Enjoy proximity to a large park, Yonge Street amenities, and easy access to Highways 404 and 400. This home offers a perfect blend of luxury, convenience, and natural beauty. ***Landlord will only accept single occupant.*** (id:50787)
Exp Realty

