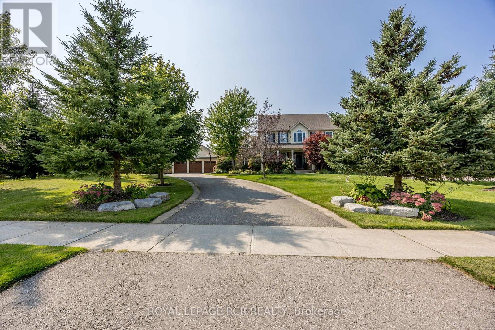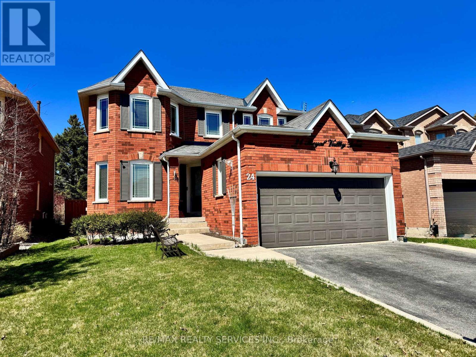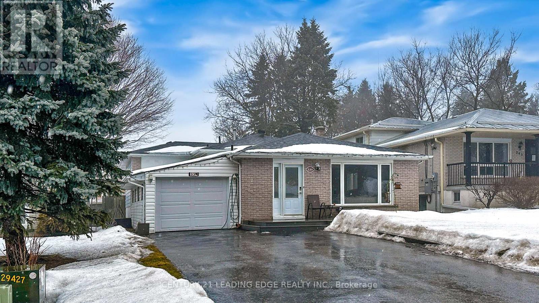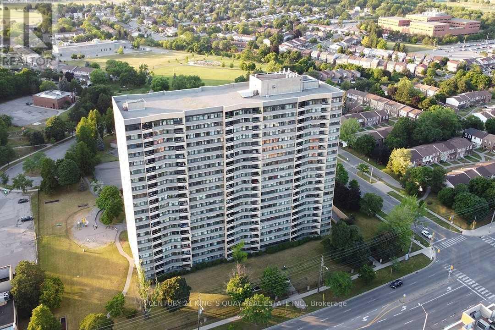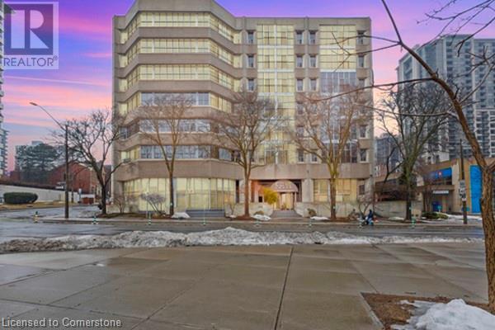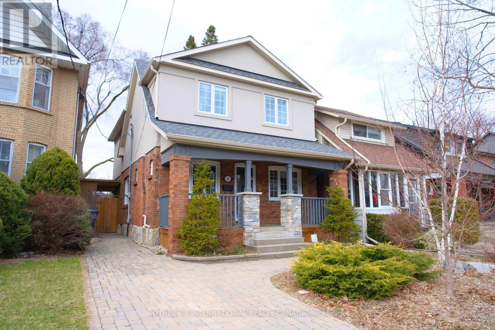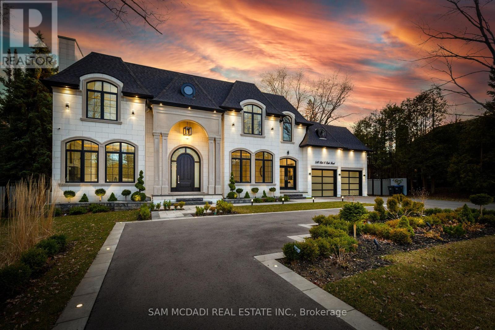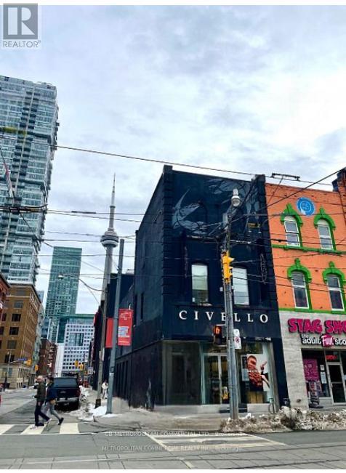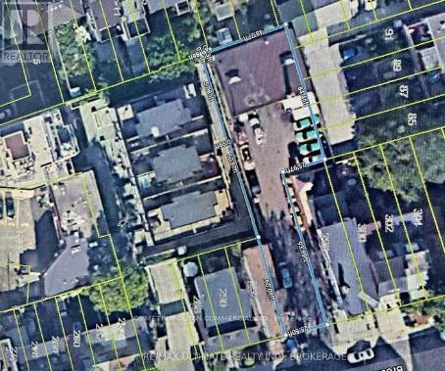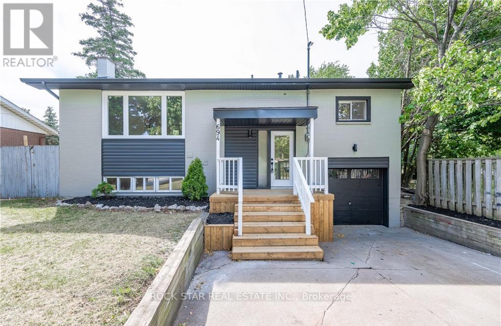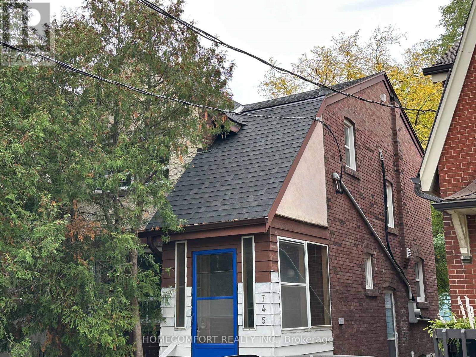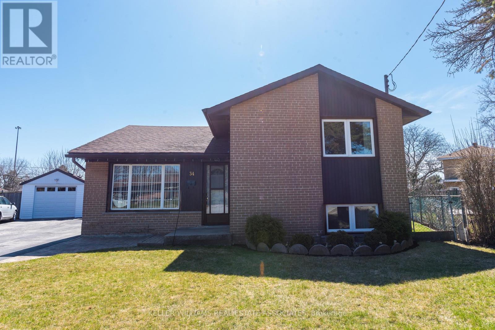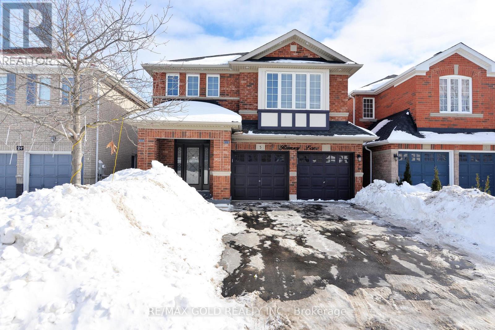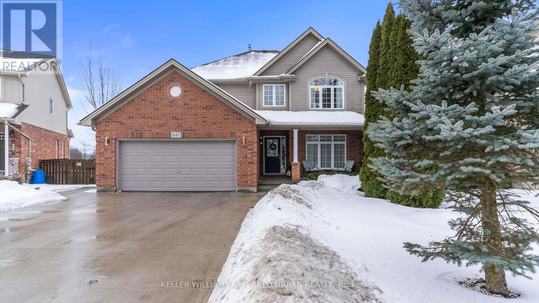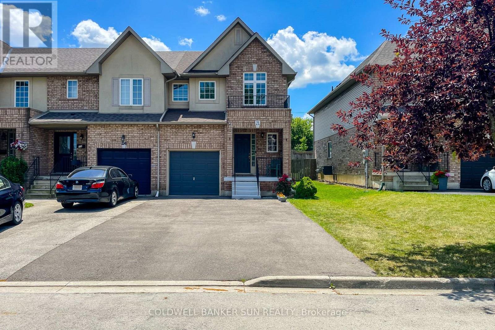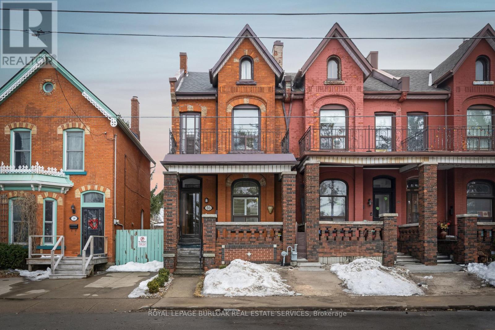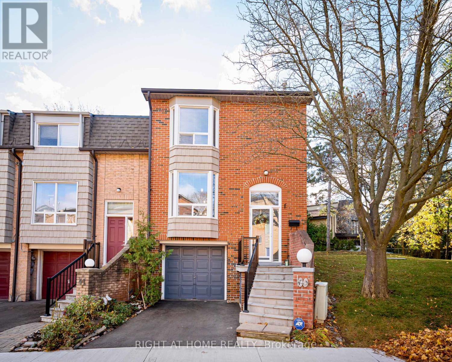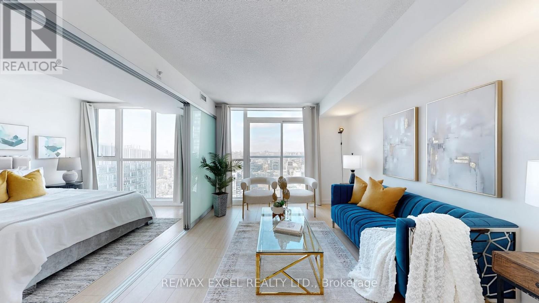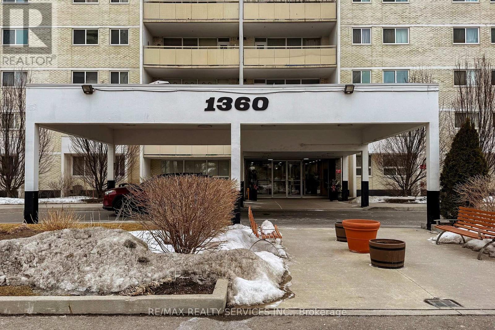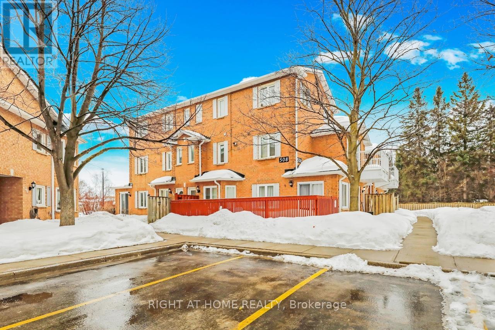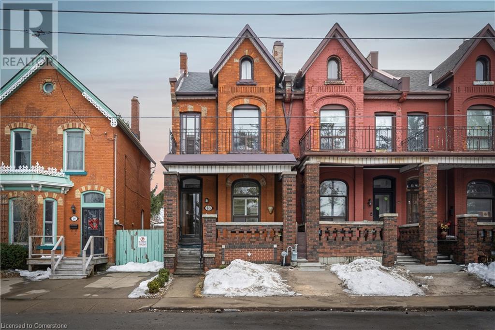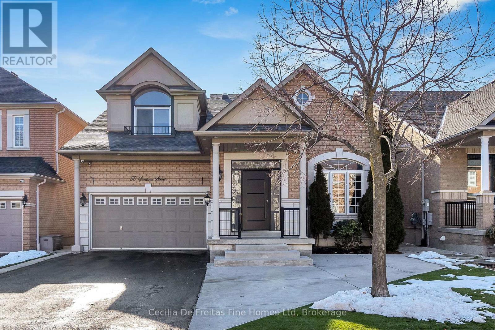1015 - 38 Dan Leckie Way
Toronto (Waterfront Communities), Ontario
Great 1+1 Condo At City place With Beautiful View Of Lake And Sunsets! Modern Finishes Throughout. Den Is A Separate Room. Great Downtown Waterfront Location, Short Walk To Roger's Centre, Waterfront, Financial District, Entertainment District, Cne, Parks, Grocery Store, & Transit All At Your Doorstep, Massive Roof-Top Terrace, Modern Bbq's, Hot Tub And Plenty Of Comfortable Seating To Enjoy The City And Waterfront Views, Pool Tables/Games Rm. (id:50787)
Century 21 Landunion Realty Inc.
713094 1st Line Ehs Line
Mono, Ontario
Welcome To 713094 1st Line, A Property That Truly Has It All, Including A Fantastic Main Floor In-Law Suite. Perfect For Multi-Generational Living Or Welcoming Guests, This Fully Permitted Suite Offers A Blend Of Privacy And Comfort. With Its Spacious Layout, Private Entrance, This In-Law Suite Feels Like A Home Within A Home. Its Ideal For Family Members, Guests Or Maybe A Nanny Who Desire Independence While Staying Close. The Rest Of The Home Offers A Perfect Blend Of Elegance And Functionality. Situated On A Large Lot Of Over Half An Acre (0.63 Acres). As You Enter Through The Front Entrance Of This Home You Are Welcomed By The Bright Cathedral Foyer, Beautiful Cornice Mouldings And Trim, A Private Den And Large Dining Room. The Main Living Areas Boast Beautiful Hardwood Floors. The Large Family Room Adorned With Custom Built-Ins Provide Both Sophistication And Ample Storage. The Gorgeous Eat-In Kitchen Has Bright, Serene Views, A Center Island, A Walk-Out To The Covered Patio And Access To The Hot Tub On The Back Deck. Ideal For A Quiet Night-In Or Entertaining With Friends.The Upper Level Is Quite Spacious With 4 Bedrooms (Where One Of The Bedrooms Is Currently Being Used As A Walk-In Closet For The Primary Suite), Laundry Room, And View To The Main Foyer. The Basement Extends The Living Space With An Additional Two Bedrooms, A Bathroom, And A Cozy Living Area, Making It Perfect For A Growing Family Or Entertaining Guests.The Detached 3-Car Garage (Built In 2020, 200 AMP Service & 4th Door To Backyard) And Spacious Driveway Allow For Plenty Of Parking For Multiple Vehicles. This Home Is A True Gem, Offering Comfort, Style, And Plenty Of Room To Create Lasting Memories. (id:50787)
Royal LePage Rcr Realty
24 Royal Valley Drive
Caledon, Ontario
Two-storey, all-brick detached home in Caledons prestigious Valleywood neighbourhood offers coveted privacy, with a 142-foot-deep lot adorned with mature trees backing onto park. Absolutely immaculate lawns and landscaping offer a serene, park-like setting to relax after a long day and entertain your guests. Inside, the functional layout features separate formal living and dining rooms, a gorgeous, renovated kitchen with tons of convenient drawers for optimal storage options. Breakfast area overlooks a family room with a fireplace and has walk-out to patio. Four bedrooms upstairs include a massive primary bedroom with walk-in closet and a five-piece ensuite featuring separate shower and soaker tub. Three more bedrooms and an updated shared four-piece bathroom round out the second floor. The basement is finished and offers a fifth bedroom with a four-piece semi-ensuite, a separate rec room, gym, office and wine cellar! No carpet in this beautifully maintained home. New owned tankless water heater 2024, Roof 2009, Furnace 2010, Windows 2010. Walking distance to library, large park with playground, walking trails. Just off Highway 410 for easy commuting. Coveted Mayfield Secondary School district. (id:50787)
RE/MAX Realty Services Inc.
339 North Street N
Whitchurch-Stouffville (Stouffville), Ontario
Large Sprawling back split with drive thru tandem 2-car garage with large workshop on at Deep 166ft Lot, Large Eat-in kitchen open to Combined living and dining rooms with hardwood and Picture window, Incredible Main floor family room with High Vaulted ceiling gas fireplace and Walkout to fenced in pool area, 4 good sized bedrooms with ensuite in Prime bedroom w/large closet, 2nd bedroom also has ensuite, Side door entrance from garage to fully finished basement w/large rec room w/gas fireplace open to full kitchen and also a large office area all within walking distance to schools, parks,lincolnville go train, Main Street Stouffville shops and restaurants (id:50787)
Century 21 Leading Edge Realty Inc.
1410 - 2050 Bridletowne Circle
Toronto (L'amoreaux), Ontario
*Fully Renovated 3 Bedrooms Corner Unit In Bridletowne *Approx 1200 Sqft**$$$ Upgrades In 2021: Modern Kitchen W/ Quartz Countertop &Backsplash, Newer Washroom W/ Shower Stand & Glass Door, New Laminate Flooring, Modern Lighting *Bright And Spacious Unit W/Unobstructed View* Ensuite Laundry And Locker *Close To All Amenities, Steps To Bridlewood Mall, Park, Schools, TTC, Hospitals... (id:50787)
Century 21 King's Quay Real Estate Inc.
516 - 2625 Dundas Street W
Toronto (Junction Area), Ontario
Bright 1+Den with Clear South Views at 2625 Dundas St West! Welcome to Junction Living at Its Finest! This spacious 1-bedroom + den, 1-bathroom condo offers a bright, open-concept layout with no wasted space, designed for maximum functionality and comfort. Enjoy stunning south-facing views, flooding the space with natural light. Nestled in The Junction, one of Toronto's trendiest neighborhoods, you're steps from High Park, the West Toronto Railpath, Stockyards District, and a vibrant mix of cafes, restaurants, and boutique shops. With easy access to TTC, UP Express, and major highways, commuting is a breeze. This unit includes a parking spot conveniently located near the elevator and a locker for extra storage. (id:50787)
The Condo Store Realty Inc.
89 Holder Drive
Brantford, Ontario
Explore this north-east facing FREEHOLD Townhouse. A right fit for the First time home buyer, a Remote or Hybrid Work Routine with an Office, Private Driveway, a deck and a large backyard. A house filled with Sunlight is Located in a newly developing community facing Detached Houses. This modern elevation town offers a separate office room, Wood stairs with metal pickets, Stainless steel Appliances, a huge deck, a Balcony, a Fiber optics connection and a central Vacuum Rough-in. Enjoy the Open concept layout with modern finishes. The Master bedroom has a walk-in Closet and a Balcony. The garage offers 1 Parking + Storage space and access to the backyard. VISIT THE 3D VIRTUAL TOUR FOR DETAILS. (id:50787)
Homelife Maple Leaf Realty Ltd.
66 Bay Street S Unit# 105
Hamilton, Ontario
A Truly Unique Loft Experience! Originally a communications building, The Core Lofts were transformed in 2005 into one-of-a-kind residences. This stunning two-story unit retains some of the best industrial features, with soaring 20+ ft ceilings, polished concrete floors, and exposed beams that define its character. Floor-to-ceiling east-facing windows flood the space with natural light, offering breathtaking views of City Hall's green space and morning sunrises. The private second-floor master suite overlooks the living area and includes a walk-in closet and 3-piece ensuite. The main floor’s open-concept design is perfect for entertaining, featuring a second bedroom, 3-piece bathroom, and a sleek kitchen with granite countertops. Over $100,000 in upgrades! Renovated in 2023 Additional highlights include: Radiant heating (with optional forced air for extra warmth) Private underground parking—no elevators needed! Second-floor locker for extra storage Key fob access to the exercise room, party room, and rooftop terrace with stunning views of downtown, the escarpment, and the waterfront Just minutes from Nations Market, the Art Gallery, public transit, hospitals, the Bayfront, and more—this is urban living at its finest! (id:50787)
RE/MAX Escarpment Realty Inc.
24 Montye Avenue
Toronto (Runnymede-Bloor West Village), Ontario
This is the one! Available Partially Furnished, Stunning Fully Renovated Executive Home In Coveted Bloor West Village. Enjoy The Whole Home (No Basement Tenant) With 3 Car Parking. Large Updated Modern Detached House On A Wide Lot, With A Fully Fenced Backyard. Get Outdoors - Close To High Park, Baby Point & Humber River. Over 1,800 Sq Ft Of Above Grade Living Space Plus A Large Finished Basement, Enough Room For The Whole Family And Plenty Of Storage. 3 Bedrooms Upstairs Including A Large Primary Suite With Vaulted Ceilings, Ensuite Bathroom & Walkthrough Closet, 2 Sizeable Rooms For Kids Or Office, And 1 Bedroom With Closet & Bath In Finished Basement. Hardwood Floors, Large Bright Rooms, Stainless Steel Appliances, Updated Bathrooms And Stunning Finishes Including The Original Fireplace & Mantle In Living Room. You'll Love 3 Car Parking So Close To Bloor, Great Neighbours & Outstanding Community. Ensuite Laundry, Central Air Conditioning & Heating. Exceptional Public& Private Schools Including St George Jr, Humber crest & Runnymede. Book Your Showing Now! (id:50787)
Sotheby's International Realty Canada
1412 - 840 Queens Plate Drive
Toronto (West Humber-Clairville), Ontario
Luxury Lexington Condominium conveniently Located Across From Woodbine Mall, Woodbine Race Track, Humber College, Etobicoke General Hospital, Highway 27,427 through 409,401, And Hwy 407 And Close To Pearson International Airport. Minutes to New FINCH LRT station. One Bedroom Plus Den can be use as 2nd Bed or office And 2 Full Washrooms W/9 Ft Celling. Master Bed with 3 pc Ensuite. With One Parking And One Locker, S/S Appliances, Ensuite Laundry. New laminate floor in bedroom.Images are before Lease. (id:50787)
Homelife/miracle Realty Ltd
540 Bob O Link Road
Mississauga (Clarkson), Ontario
Meticulously designed on a sprawling 100' x 180' lot in renowned Rattray Park Estates is this modern palatial beauty w/ the utmost attention to detail. Well manicured grounds encircle this home offering 9,300 sf total w/ natural light radiating thru expansive windows/skylights. The open concept flr plan fts prodigious living areas w/ soaring ceiling heights elevated w/ surround sound & illuminated LED lighting, hardwood & porcelain flrs & a Cambridge elevator that is accessible on all levels. Step into your gourmet kitchen designed w/ a lg centre island, honed porcelain counters, high-end appls & a butlers servery station w/ w/i pantry. Elegant family room draws your eyes up via the porcelain gas fireplace, adding an intriguing sophisticated touch. Main flr primary suite ft a 5pc ensuite w/ heated flrs, lg w/i closet & w/o to your private patio. 4 well-appointed bdrms upstairs w/ w/i closets & ensuites. This remarkable smart home also boasts: an office, a nanny & guest suite, a 3-tier **EXTRAS** theatre, radiant heated flrs in the bsmt, a 2nd kitchen, a control4 security system, 400amp electrical panel, a hot tub, multiple balconies, 12 car driveway & more! Beautifully landscaped pool size bckyard! (id:50787)
Sam Mcdadi Real Estate Inc.
269 Queen Street W
Toronto (Waterfront Communities), Ontario
Rare Queen St W Prime Centre Court Corner Opportunity At Duncan Street. Trendy Commercial Hub. Bright, High Ceilings, Updated, Floor To Ceiling Windows, Good Bones. Space Has Style, And Sleek Modern Character. Perfect For Retail, Professional, Office, Tech, Creative, Medical, Wellness, Beauty, Food, Gallery. Excellent Space Over Two Floors W/Cool Industrial Accents, Open Atrium At Rear Of Space Featuring Large Wide Staircase To 2nd Floor, Access To Each Floor From Front And Rear Staircases, High Usable Basement Perfect For Staff Or Offices And Nicely Renovated Washrooms. Built-Out Treatment Rooms Or Offices On 2nd Floor And Large Open Space. Strong Presence On Queen, High Pedestrian Traffic. Use As Flagship Retail, Office, Showroom, Studio. 501 Queen Streetcar At Front Door. Steps To Osgoode Station.$22,706.66/month net rent plus $6,986/month TMI Gross rent: $29,692.66 Free basement! (id:50787)
Cb Metropolitan Commercial Ltd.
296 Brock Avenue
Toronto (Dufferin Grove), Ontario
Perfect rare opportunity for Investors, Users, Builders, and Developers. Unique property for sale on the edge of Little Portugal. Large car repair area with office. Can be used as the current auto repair use. As well, it is residentially zoned and has a variety of redevelopment options such as a day care, tourist home and housing complexes. Lot is irregular with a 25 wide driveway and then expands into a width of 48.3. Parking available for up to 18 cars.Excellent transit in the area. Busy area, easy access to hip restos, cafes and boutiques on college, Dundas, and Ossington. (id:50787)
Cb Metropolitan Commercial Ltd.
1102 - 38 Monte Kwinter Court
Toronto (Clanton Park), Ontario
Welcome to 38 Monte Kwinter Crt, Unit 1102, a stylish and efficient one-bedroom suite in the sought-after Rocket Condos! This north-east facing unit boasts an open-concept layout, a modern kitchen with stone countertops, tile backsplash, and stainless steel appliances, and a bright living area that walks out to a private balcony with an open view. The spacious bedroom features a built-in closet and is conveniently located next to a 4-piece bathroom with a stone vanity, tiled flooring, and a tub/shower combination. Ensuite laundry adds extra convenience. Building Amenities Include: 24-hour concierge, gym, media room, study room, party/meeting room, and an on-site child care facility. Location Highlights: Steps to Wilson Subway Station, Direct access to downtown & universities, Minutes to Yorkdale Mall, Downsview Smart Centre, & Billy Bishop Shopping Area (Costco, Home Depot, Starbucks & more!), Easy Highway Access - 401 & Allen Expressway for quick city exits. Perfect for first-time buyers, downsizers, or investors! Move-in ready and professionally managed. (id:50787)
Bspoke Realty Inc.
812 - 35 Bales Avenue
Toronto (Willowdale East), Ontario
Rarely available 1-bedroom + den at the highly sought-after Cosmo Condos! This bright and spacious unit boasts stunning, unobstructed south-facing views, with natural light streaming in all day through expansive windows. Thoughtfully designed with an open-concept layout and zero wasted space, the generous den can easily function as a second bedroom or home office. Nestled on a quiet street in a safe and vibrant neighborhood, you're just steps from the TTC, grocery stores, top-rated schools, restaurants, movie theatres, and more. A prime location with everything at your doorstep! (id:50787)
Psr
694 Upper Ottawa Street
Hamilton (Hampton Heights), Ontario
Welcome Home to Turnkey Elegance! Dive into the comfort of this beautifully updated single-family home, perfect for those starting out or seeking a residence with a complete in-law suite. Featuring two stylishly renovated kitchens, including a walk-in pantry on the main floor and two modern bathrooms. Every inch of this home has been thoughtfully designed with luxury and convenience in mind. Recent upgrades ensure a worry-free lifestyle, showcasing a newer roof, double-wide driveway, contemporary pot lighting, upgraded plumbing, sleek new flooring, trim, and baseboards, plus fresh interior and exterior doors, including a brand-new garage door. The homes exterior has been equally enhanced with new soffits, fascia, and a state-of-the-art furnace and air conditioning system. Nestled on a generously sized lot, this property is located in a sought-after area on the Hamilton Mountain, offering a fantastic opportunity for anyone looking to settle in a desirable neighborhood. Embrace the blend of comfort and sophistication in this impeccable home - your perfect new beginning awaits! (id:50787)
Rock Star Real Estate Inc.
745 Millwood Road
Toronto (Leaside), Ontario
Affluent Community; Close To Public Transits, Shops, Restaurants, Church, Parks And Top Tier Schools; 1st Floor New Hardwood;Newly Renovated Kitchen, New Large Fridge, Dishwasher and Cabinet: 2nd Floor Renovated In 2018 (Incl. Three Spacious Bedrooms, Two Closets &Two Washrooms); Newly Installed Central A/C (Lennox); New Electrical System & Spotlights In Living Room; Don't Miss Out. Furniture Provided; Must See! (id:50787)
Homecomfort Realty Inc.
105 Wilson Street W Unit# 19
Ancaster, Ontario
Fantastic enclave of townhouses linked only by garage above grade. Enjoy this mature lifestyle community with the luxurious benefit of 3 bedrooms and 3 bathrooms plus a finished basement with ample storage. Large principal rooms and gorgeous architecture with vaulted ceilings and skylights. A private backyard with large deck, Located in the heart of Ancaster; steps to buses, shopping, hiking trails & schools. Some photos virtually staged. No pets, no smokers, AAA Tenants only. Solid income, employment, references, credit, etc.. Tenant responsible for all utilities including HWT rental. (id:50787)
Right At Home Realty
1707 - 103 The Queens Way
Toronto (High Park-Swansea), Ontario
Beautiful Lake Views 1 Bedroom Unit With One Underground Parking SPOT With A Double Bike Rack. Multiple Amenities: 24/7 Concierge, Indoor And Outdoor Pools, Gym, Party Room, Tennis Court, Visitor Parking, And More. Walking Distance To High Park And Lake Ontario. Ttc And Gardiner Express Way Are Nearby. No Smoking. (id:50787)
Bay Street Group Inc.
105 Kings Forest Drive
Hamilton, Ontario
Welcome to 105 Kings Forest Drive located in a beautiful family friendly neighbourhood of Hamilton. This beautiful bungalow is nestled in Hamilton’s Huntington neighbourhood, making it a sought after location with it’s close by amenities and shopping. As you walk inside, you will see this home offers the perfect blend of tranquility and modern living. Double French glass doors will welcome you into your large living space with huge windows allowing for tons of natural light. Down the hall, all 3 spacious bedrooms are conveniently located and share a modern 4-piece bathroom. Off the updated kitchen, you will see a separate entrance leading you downstairs to your fully finished basement that has tons of space with boundless potential and possibilities. A large rec room with built in wet bar, additional bedroom and bathroom as well as a fully separate laundry room will complete this level. Outside, the large backyard boasts a beautiful covered patio, perfect entertaining and relaxing, a separate shed for additional storage and a large carport to comfortability fit multiple cars. Beyond it’s property lines, this home is close to all amenities including public transit, schools, shopping, restaurants and more! Dont miss your chance to view this beautiful detached bungalow! Taxes estimated as per city's website. Property is being sold under Power of Sale, sold as is, where is. (id:50787)
RE/MAX Escarpment Realty Inc.
15 Miles Court
Richmond Hill (North Richvale), Ontario
Welcome to this premium pie-shaped lot situated on a tranquil, private court in the highly sought-after North Richvale neighbourhood. This charming 3+3 family home boasts a cozy family room with a brick fireplace that seamlessly flows into a modern kitchen equipped with stainless steel appliances, granite countertops, and a stylish custom backsplash. The combined living and dining area features a walkout to a deck, perfect for enjoying outdoor gatherings. The primary suite offers spacious his/hers large walk-in closet and a luxurious, upgraded 5-piece ensuite with jacuzzi and spa shower. Upgraded main bath with double vanities, second floor laundry for added convenience. The finished basement includes a separate entrance, secondary laundry, a full kitchen, a bedroom, and a bathroom, making it an ideal space for additional income or an in-law suite. Conveniently located close to public transportation, great schools, JCC/Lebovic Campus, Rutherford marketplace shopping, and all other essential amenities, this property combines comfort, functionality, and prime location. Huge Irregular Lot Widening approx 70 Feet across the rear! New Roof 2018, New Windows 2018, Instant Hot Water Heater, Electronic Air Cleaner, Roof Insulation. 2 Large Garden Sheds, 2 Fireplaces. (id:50787)
Forest Hill Real Estate Inc.
2420 Baronwood Drive Drive Unit# 37
Oakville, Ontario
Elegant two-level stacked townhouse nestled in the sought-after WestOak Trails community, offering a spacious 1550 sqft of living space. The kitchen showcases sleek stainless steel appliances, blending practicality with sophistication. Ascending upstairs reveals three expansive bedrooms and a handy laundry room with a stacked washer and dryer on the main floor. The Master bedroom boasts dual closets, one of which is a walk-in, and a lavish ensuite featuring a tub and walk-in glass shower, enhancing comfort and convenience. The spare bedrooms impress with soaring 13 ft ceilings, creating an open and airy ambiance. Additionally, an upper-level loft and an unfinished basement present flexible opportunities for additional living space and ample storage. Conveniently situated near scenic walking trails, esteemed schools, and convenient shopping venues. Effortless connectivity is ensured with easy access to major highways such as 407 and QEW, GO Transit, and the new Oakville hospital. Ideal for discerning tenants in search of a superior living experience. Triple A tenants preferred. House is Vacant (id:50787)
Heritage Realty
258 Boland Crescent
Milton (Campbellville), Ontario
Stunning home with Contemporary Architecture At Its Finest- Custom Post Modern Home Nestled On 2 Beautiful Acres In Campbellville, on a very desirable street. Unique Design W/Light Filled 2 Storey Gallery Opening To All Main Rooms, Gardens & Pool. 5 skylights throughout the house boost extra natural light in this gorgeous home. Living Rm W/Wood Burning Fireplace, High Ceilings & Huge Windows. Elegant Dining Rm & Kitchen W/Centre Island, Stone Counters & W/O To The Private Oasis Backyard. Main Floor Master Suite W/Wood Burning Frplc, Renovated Bthrm & W/I Closet. Upper Level has 2 additional bedrooms and study area. Quiet Crescent Street With Easy Access To 401, Airport, Toronto & Waterloo Region. Sold as is. Seller is listing agent. (id:50787)
Century 21 People's Choice Realty Inc.
210 - 5877 Bathurst Street
Toronto (Newtonbrook West), Ontario
Perfect Starter Home Or Investment Property. This charming 2-storey condo townhome offers a spacious and well-designed layout, featuring two bedrooms on the upper level and an open-concept living and dining area on the main floor. Separate Entrances On Each Level. Parquet flooring . Exclusive Underground Parking Spot And Heated Outdoor Pool. Heat, Hydro And Water Included In Maintenance Fees. Ttc At Your Door Located in a prime area, this home is close to parks, supermarkets, schools, and hospitals. (id:50787)
Right At Home Realty
1675 Upper Gage Avenue Unit# 28
Hamilton, Ontario
5 things you should know that will make you fall in love with this home: 1-finally, an end unit home in this quiet enclave of houses, truly family oriented, and a very well managed condo.2-Desirable mountain location, no carpets here !!! perfectly laid out, primary bedroom is huge and comfortable, enjoy the access to a 4 pcs bathroom, the other 2 bedrooms have a very good size, large living, w/o patio from dining, basement n/f but could be used as a room, family or office.3-this home was renovated in 2021, so many things has been done, good flooring, kitchen with granite countertop, furnace and appliances changed 2021.4-Mountain location, close to all amenities. Schools, parks, grocery, food, gas, 2 bus routes and Albion falls.5-enjoy life outside in a cute fully fenced rear yard, perfect for BBQ. ample 1 car garage, Remember beautiful end unit (id:50787)
RE/MAX Realty Services Inc M
Ph108 - 1 Lee Centre Drive
Toronto (Woburn), Ontario
Welcome to 1 Lee Centre Drive, an exceptional penthouse residence perfectly situated at the junction of McCowan Road and Highway 401. This expansive end-unit offers over 1,000 square feet of sophisticated living space, accentuated by sweeping, panoramic views that flood the interiors with natural light. The layout includes two generously sized bedrooms, each complemented by a full bathroom, as well as a spacious kitchen and dining area designed for both functionality and style. This residence also comes with a dedicated parking space, a storage locker, and the convenience of ensuite laundry. The all-inclusive maintenance fees cover all utilities, ensuring a seamless living experience. The building provides an impressive selection of amenities to suit a variety of lifestyles, including an indoor pool, full basketball and badminton courts, a versatile party/meeting room, and a state-of-the-art fitness center for health enthusiasts. Additional conveniences feature ample visitor parking, 24-hour security and concierge services, and a charming park and playground just steps away, offering a blend of luxury, comfort, and community right at your doorstep. **EXTRAS** ALL INCLUSIVE Maintenance Fees (id:50787)
Royal LePage Your Community Realty
34 Holford Crescent
Toronto (Tam O'shanter-Sullivan), Ontario
Welcome to 34 Holford Crescent. This well-maintained house is located on a curved enclave of the street and a pie-shaped lot! The house features three spacious bedrooms, two washrooms, and a detached garage. The main floor includes a nice living room with large windows that offer a view of the front yard, while the dining room and kitchen overlook the backyard. The second floor features a washroom and three spacious bedrooms. This is your opportunity to renovate the kitchen and washroom, allowing you to turn this house into your dream home. The basement includes a nice recreation room where you can relax and watch TV, as well as a separate area for laundry and storage! With a huge driveway that can fit five cars, along with two garage spots, you will enjoy the large fully fenced backyard that includes a shed and gazebo, perfect for family gatherings and parties. The property is close to many amenities, stores, and highways. All windows except for the kitchen (2015), and the AC/Furnace (2015) and roof (2019). Washer and dryer (2022). (id:50787)
Keller Williams Real Estate Associates
90 Buchanan Avenue
Prince Edward County (Picton Ward), Ontario
Welcome to Talbot on the Trail, a vibrant freehold townhome community in Picton, Prince Edward County, with direct access to the Millennium Trail. The Dahlia model offers 1,438 sqft of thoughtfully designed living space, featuring 3 bedrooms, 2.5 bathrooms, living room, and 9-foot ceilings. Available option to have a finished basement including an additional 3-piece bathroom. Explore other floor plans and personalize your home with a variety of styles and finishes available directly from the builder. This is a fantastic opportunity for first-time buyers, investors, or those looking to downsize into a peaceful community near the water. Located just 2.5 hours from the GTA and 30 minutes from Beleville Shopping Center, this community offers the perfect mix of convenience and lifestyle. (id:50787)
Our Neighbourhood Realty Inc.
5 Ramsey Lane
Brampton (Fletcher's Meadow), Ontario
This stunning Executive Single Detached home is filled with premium upgrades and exceptional finishes throughout. Offering a spacious 4+2 bedroom layout and Legal Basement, it features a double car garage with convenient inside access. The kitchen is a true highlight, with elegant quartz countertops and backsplash, stainless steel appliances, oversized upper cabinets, and a generously sized pantry for ample storage. The home is beautifully illuminated with pot lights and upgraded LED fixtures. Updated bathrooms feature quartz finishes, while a versatile second-floor den adds extra space for work or relaxation. Book your showing today to experience this incredible property in person! (id:50787)
RE/MAX Gold Realty Inc.
30 Times Square Boulevard Unit# 150
Stoney Creek, Ontario
Beautiful and spacious modern back to back town house for rent in Stoney Creek Mountain. Open concept layout, over 1600 square feet of living space, 3 bedroom and 2 1/2 bath, beautiful kitchen, master bedroom with Ensuite, large balcony. Super convenient location, close to both Redhill and LINC, shopping, restaurant and all other amenities. Please note that this is a 3 storey modern back to back town house, there is no back yard, all 3 levels are livable space.. Available May 1, applicants must be able to provide proof of employment (Employment Letter and Pay stub) and recent credit report, no smoking, pet is restricted. (id:50787)
Right At Home Realty
92 Buchanan Avenue
Prince Edward County (Picton Ward), Ontario
Welcome to Talbot on the Trail, a vibrant freehold townhome community in Picton, Prince Edward County, with direct access to the Millennium Trail. The Dahlia model offers 1,438 sqft of thoughtfully designed living space, featuring 3 bedrooms, 2.5 bathrooms, living room, and 9-foot ceilings. Available option to have a finished basement including an additional 3-piece bathroom. Explore other floor plans and personalize your home with a variety of styles and finishes available directly from the builder. This is a fantastic opportunity for first-time buyers, investors, or those looking to downsize into a peaceful community near the water.Located just 2.5 hours from the GTA and 30 minutes from Beleville Shopping Center, this community offers the perfect mix of convenience and lifestyle. (id:50787)
Our Neighbourhood Realty Inc.
94 Buchanan Avenue
Prince Edward County (Picton Ward), Ontario
Welcome to Talbot on the Trail, a vibrant freehold townhome community in Picton, Prince Edward County, with direct access to the Millennium Trail. The Dahlia model offers 1,438 sqft of thoughtfully designed living space, featuring 3 bedrooms, 2.5 bathrooms, living room, and 9-foot ceilings. Available option to have a finished basement including an additional 3-piece bathroom. Explore other floor plans and personalize your home with a variety of styles and finishes available directly from the builder. This is a fantastic opportunity for first-time buyers, investors, or those looking to downsize into a peaceful community near the water.Located just 2.5 hours from the GTA and 30 minutes from Beleville Shopping Center, this community offers the perfect mix of convenience and lifestyle. (id:50787)
Our Neighbourhood Realty Inc.
49 Ridgeway Avenue
Barrie (Allandale Heights), Ontario
Top 5 Reasons You Will Love This Home: 1)Truly stunning Allandale gem offering a move-in-ready home filled with upgrades, from its eye-catching curb appeal to the fully fenced backyard framed by mature trees and vibrant gardens, complete with a custom Douglas fir gazebo, patio, and a charming garden shed, perfect for those looking to downsize without sacrificing outdoor space 2) The beautifully updated kitchen features gleaming granite countertops, stainless-steel appliances, and a stylish backsplash, with an open-concept layout that flows seamlessly into the dining area and overlooks the warm, inviting family room just a few steps down, thanks to the easy-to-navigate 3-level backsplit design 3) Cozy family room encouraging relaxation with a walkout to the backyard, where a lovely interlock patio awaits beneath a stunning custom gazebo, surrounded by lush perennial gardens, creating an extended outdoor living space complete with a natural gas hookup, perfect for entertaining, barbeques, or simply unwinding, while the adjacent laundry room adds everyday ease with a newer entry door and smart storage solutions, all thoughtfully positioned for convenient main level access 4) Enjoy peace of mind with an impressive list of upgrades, including vinyl flooring throughout (no carpet), oak staircases with rod iron railings, a new roof and skylight (2017), new driveway (2024), newer windows, a heat pump with air conditioning (2019), a gas fireplace (2016), and fresh granite and backsplash (2024) 5) This turn-key home continues to impress with refreshed bathrooms, a primary bedroom featuring a step-in closet, an oversized garage, updated insulation, newer fencing, and an interlock walkway, presenting a low-maintenance, comfortable lifestyle in a well-loved home. 1,516 fin.sq.ft. Age 42. Visit our website for more detailed information. (id:50787)
Faris Team Real Estate
847 Garibaldi Avenue
London, Ontario
Welcome to this stunning pristine 2340sf. family home in North London's desirable Stoneycreek neighbourhood. Located on a quiet, secluded street, near all amenities, schools, Western U., YMCA, & nearby transit, this home has the ideal location! Backing onto serene pond that offers stunning year-round nature views, privacy, &walking path access leading to Masonville Mall. Main flr feat massive open-cncpt livinrm/diningrm, lrg eat-in kitch w/ white cabinets, ceramic flrs, granite counter, centre island, modern backsplash, & elevated deck for enjoying your morning coffee while admiring the stunning view. Off the kitc is a cozy family room w/ gas fp. Numerous windows throughout create a bright airy ambiance. Powder room features an updated vanity & the main floor laund feat frontload washer/dryer. Updated oak staircase w/runner & iron spindles creates an open concept flow through main flr & upstairs. Oversized principal suite feat6'9 x 6'1 walk-in closet, 2nd closet & stunning 4 pc ensuite retreat w/separate glass shower, granite counters, ceramic flrs, & soaker. Quaint area off the master is perfect for home office & 3rd living space or easily converts back to a den & 4th bedrm as it still has the closet area. It features hardwood floors &plenty of light. Two more generous sized beds feat neutral broadloom & lots of closet space. Another spacious 4pc bth feat neutral decor & combo shower/tub. Downstairs is separated into licensed executive rental apartment w/ proper fire protection btwn units. Access to basement is through main house & the basement walk-out so home could be used for single family/rental/in-law suite/grown-adult child living at home! Dble concrete drive leads to concrete path & lrg back patio. Delightful French doors open to exceptional 1 bedroom + den open-cncpt aptw/ in-suite laund, laminate flrs, gorgeous bath w marble, kitch w/granite counters, SS appliances, & generous size walk-in closet. Beautiful landscaping w irrigation. Roof 2022. Central vac. (id:50787)
Keller Williams Referred Urban Realty
112 Meadow Wood Crescent
Hamilton (Stoney Creek Mountain), Ontario
Welcome To This Stunning 3 Bed 2.5 Bath Freehold End Unit Townhouse. Main Floor Features An Open Concept Floorplan With 8Ft Ceilings, Loads Of Natural Light, Hardwood On Main Floors, Extended Upper Height Cabinets, Newly Installed Quartz Counter tops with backsplash and Huge Pantry, Upstairs Will Impress With A Large Primary Bedroom with En-Suite Bathroom And Walk In Closet, Plus 2 More Generous Sized Bedrooms And Additional Full Bath, Laminate Flooring Throughout Second Floor. Basement Offers Huge Recreation Room With newly installed vinyl flooring and an additional Kitchen, Plenty Of Space for Extra Storage and Coinvent Laundry. This Home Also Features A Central Alarm System, Central Vac, And An Oversized 1 Car Garage With Exclusive 4 Car Driveway. Freshly Painted and many other updates (id:50787)
Coldwell Banker Sun Realty
16 Murray Street E
Hamilton (Beasley), Ontario
Discover this charming 2-story, end-unit century townhome, perfectly situated within walking distance of the vibrant Hamilton Harbourfront, James Street North restaurants, Art District, West Harbour GO Station, parks, schools, and public transit. With easy access to major highways, commuting is a breeze! This beautifully updated home features 3 bedrooms and 2 bathrooms, including a spacious primary bedroom with a walkout to a private balcony. The updated kitchen leads to a back deck, perfect for outdoor dining, while the fully fenced backyard offers a safe space for children or pets to play. Relax on the covered front porch and take in the neighborhood charm. Full of character, this home boasts stained glass windows, high ceilings, and a decorative fireplace. Updates include a modernized kitchen and bathroom, fresh paint, and new flooring throughout. (2024) New appliances(2024), copper water line, updated electrical panel, New Furnace and AC (2025). Street parking available with a permit. Move-in ready! (id:50787)
Royal LePage Burloak Real Estate Services
345 Hickling Trail
Barrie (Grove East), Ontario
Charming Brick Home Perfect for Families & Multi-Generational Living! Welcome to 345 Hickling, a beautifully maintained 3+ bedroom home in a prime location near parks, schools, and shopping! With spacious living areas, modern upgrades, and a private backyard, this home is perfect for families of all sizes. Upper Level -The upper level features three spacious bedrooms, including a primary suite with dual walk-in closets and a private ensuite. Freshly painted walls and an updated banister create a warm, inviting flow. Main Floor Charm - The open-concept living & dining room is bathed in natural light from East to West. Enjoy two access points to the beautifully landscaped, fully fenced backyard one from the eat-in kitchen and one from the family room with a cozy fireplace and patio doors. Kitchen Upgrades: New Stove (2024), Fridge (2022), Dishwasher (2019)Freshly painted cabinets for a modern touch Versatile Lower Level - Ideal for in-laws, teens, or guests! One bedroom with ensuite, egress window & closet Bonus living space with pot lights convertible to a 5th bedroom Laundry room with upgraded washer & dryer (2019) Outdoor Oasis & Practical Perks - Fully landscaped front & backyard add a deck of your choice! Attached garage with interior access no more scraping snow! This is the home you've been waiting for! Book your showing today and see why 345 Hickling is the perfect fit! (id:50787)
Keller Williams Realty Centres
1309 Lormel Gate
Innisfil (Lefroy), Ontario
Welcome home to this fresh and bright townhome in growing Lefroy, walking distance to the lake. Feels like new, this home is adorned with engineered strip hardwood floors, pot lighting, attached garage with direct access to fenced back yard! Freshly painted, this home is move-in ready. Open-concept main floor is perfectly suited for cozy family days or entertaining as it is accented with a stylish kitchen featuring granite counters, island, eat-in space - all overlooking the back yard and patio. Second floor primary suite features double doors, walk-in closet and ensuite bathroom. Virtually staged pictures supplied to provide size and layout context. (id:50787)
Keller Williams Realty Centres
43 Wild Ginger Way
Toronto (Bathurst Manor), Ontario
Welcome to this stunning end-unit townhome that feels like a semi -detached, on the other side there is a green space,, located in a private and secure community with beautifully maintained, landscaped grounds. Freshly painted in elegant, designer neutral tones, this home is truly move-in ready! It boasts numerous upgrades, including gleaming hardwood floors throughout the main and second levels (no carpets!), brand new Spanish Porcelain tiles in entrance foyer, a bright skylight, and a modern kitchen featuring granite countertops, double undermount sinks, and a convenient breakfast bar. The spacious primary bedroom offers custom closet organizers and a luxurious three-piece ensuite bath. Enjoy the added convenience of direct access to the garage from inside the house.The fully renovated basement includes stylish bamboo wood flooring, pot lights, and recently upgraded hardwood stairs. Plus, the hot water tank is owned, providing extra peace of mind. Step outside to your own private, fully fenced backyard oasisperfect for relaxation and entertaining!Located in the prestigious Bathurst Manor neighbourhood, youre just a short stroll from serene parks like Hearthstone Valley Greenbelt, West Don Parkland, and Carscadden Greenbelt. Within a 5-minute drive, you'll find Sheppard West and Sheppard-Yonge subway stations, as well as community centres like Prosserman Jewish Community Centre, Irving W. Chapley Community Centre, Earl Bales Community Centre, and Esther Shiner Civic Stadium.Families will love the proximity to top-rated schools, including William Lyon Mackenzie Collegiate, Charles H. Best Junior Middle School, Dublin Heights Elementary and Middle School, Wilmington Elementary School, St. Robert Catholic School, and Montessori Jewish Day School.The condo maintenance fee covers all exterior upkeep, including a recently replaced roof (2020), front doors, freshly paved driveways, upgraded stairs, and newer windows. Dont miss out on this exceptional home! (id:50787)
Right At Home Realty
3911 - 85 Queens Wharf Road
Toronto (Waterfront Communities), Ontario
Welcome to the luxurious Spectra Condos, Situated in The Heart of the Downtown Waterfront community. This Spacious 570 sq. ft. One-bedroom Unit Is In Excellent Condition and has been Meticulously Maintained by The Owner. It features floor-to-ceiling windows, An Open-concept Living Space Filled With Natural light, And a Frost Glass Wide Sliding Door/Wall, Offering an Efficient and Stylish Way to Maximize Space.The modern Kitchen Boasts Stunning, Unobstructed Views and Comes With Stainless Steel Appliances. Laminate Flooring Through Out. Unit come With One Locker. Residents Enjoy Top-tier Amenities, Including 24-hour Concierge/Security, a Gym, Indoor pool, Billiards Room, Basketball Court, and More.. Just Steps from The Harbourfront, Canoe Landing Park, CN Tower, Rogers Centre, Ripley's Aquarium, Loblaws, Shoppers Drug Mart, LCBO, Restaurants, Public transit, and Easy Access to the QEW and Public Transit. Move-in ready! Must See! **EXTRAS** S/S Appliances in Kitchen, White Washer & Dryer. One Locker. Rain Forest Shower Head, Hand Held Shower Head and Overhead Light in The shower. Living Room Blackout Curtains. (id:50787)
RE/MAX Excel Realty Ltd.
204 - 1360 York Mills Road
Toronto (Parkwoods-Donalda), Ontario
This spacious 2-bedrom condo features large windows that fill the space with natural light, Creating a bright and inviting atmosphere. The unit includes a private balcony, perfect for summer entertainment and additional outdoor space. Conveniently located, it is within walking distance to transit, grocery stores, a library, elementary and high schools, and places of worship. With easy access to Highway 401, communing is a breeze. This building offers excellent amenities including party room, exercise room, bike storage, and a security system. This condo is very well kept and exceptionally clean, making it a perfect place to call home. Please don't miss the opportunity to see it. (id:50787)
RE/MAX Realty Services Inc.
54 - 508 Essa Road
Barrie (Holly), Ontario
Your New Home Awaits ! This south-facing 3 bed, 2.5 bath condo townhouse offers privacy and convenience in a prime location. Enjoy the convenience of nearby bus routes, a grocery plaza just a stroll away, quick access to Highway 400 and a short drive to Barrie's stunning waterfront. Inside, enjoy a stylish, carpet-free interior with updated light fixtures newer vinyl & laminate flooring. The open-concept main floor boasts a spacious living area flowing onto an open balcony perfect for relaxing. The large kitchen offers space for an island or breakfast nook, and a separate dining room sets the stage for memorable gatherings. Upstairs, the primary suite features generous closets and a private en-suite . Two additional bedrooms and tastefully refreshed bathrooms complete this inviting space. Brand new windows add to the comfort and efficiency of this move-in ready home. With its prime location, modern updates, and affordable price, this condo townhouse is the perfect opportunity for first-time home buyers, growing families, or savvy investors. Don't miss out and make this your home! (id:50787)
Right At Home Realty
7b Shores Lane
Crystal Beach, Ontario
Discover the perfect blend of serenity and convenience in this stunning condo with many upgrades - just a short stroll from the iconic Crystal Beach. Imagine starting your mornings with a peaceful walk along the shoreline, spending afternoons exploring local farmers' markets, gourmet restaurants, and charming shops, or unwinding on your private balcony as the sun sets. Designed with comfort and quality in mind, this spacious unit stands out with premium upgrades chosen at the time of build! Thoughtfully designed, the kitchen features upgraded cabinetry that extends to the ceiling for extra storage, along with a custom backsplash that adds a stylish touch. The stairs have been upgraded with flooring instead of carpet, and the bathrooms feature upgraded toilets. Plus, the laundry room includes extra soundproofing insulation. High ceilings and expansive windows flood the home with natural light, creating an airy, inviting atmosphere. Enjoy the convenience of same-floor laundry and a dining room balcony with breathtaking views. Plus, there's plenty of storage for all your beach gear! With a pool and clubhouse set to open in 2025 (with a proposed racquet court TBD), this condo offers a lifestyle of leisure and luxury. If you're a snowbird, the location is ideal—just 20 minutes from the Fort Erie Peace Bridge and less than 35 minutes to Buffalo Airport, making winter getaways effortless. Don’t miss this chance to own a piece of paradise—book a private showing today! (id:50787)
RE/MAX Escarpment Golfi Realty Inc.
16 Murray Street E
Hamilton, Ontario
Discover this charming 2-story, end-unit century townhome, perfectly situated within walking distance of the vibrant Hamilton Harbourfront, James Street North restaurants, Art District, West Harbour GO Station, parks, schools, and public transit. With easy access to major highways, commuting is a breeze! This beautifully updated home features 3 bedrooms and 2 bathrooms, including a spacious primary bedroom with a walkout to a private balcony. The updated kitchen leads to a back deck, perfect for outdoor dining, while the fully fenced backyard offers a safe space for children or pets to play. Relax on the covered front porch and take in the neighborhood charm. Full of character, this home boasts stained glass windows, high ceilings, and a decorative fireplace. Updates include a modernized kitchen and main bathroom, fresh paint, and new flooring throughout. (2024) New appliances (2024), copper water line, updated electrical panel. New Furnace and AC (2025) . Street parking available with a permit. Move-in ready (id:50787)
Royal LePage Burloak Real Estate Services
Bsmt - 55 Santina Street
Vaughan (Vellore Village), Ontario
FOR A SINGLE PROFESSIONAL ONLY. Opportunity To Enjoy This Open Concept & Very Spacious Modern Designed 1 Bedroom Apartment. Located In High Demand Vellore. Private Entrance, Utilities & 1 Parking Space Included, Spacious Bedroom With Large Closet, Kitchen, & Private En-Suite Laundry. Walk Up To Yard. Ceramic Flooring & Pot Lights Throughout,Steps To Shopping, Schools, Park, & Transit. Ready To Move In (no pets or smokers) (id:50787)
Cecilia De Freitas Fine Homes Ltd
44 Browview Drive
Hamilton (Waterdown), Ontario
Upgraded End-Unit RARE 2 CAR GARAGE Townhome with a private backyard & no homes behind! Approx 2200 SQ FEET of living space, this stunning & immaculate home features 9 ft ceilings, 6" oak hardwood floors on the main floor, has a spacious great room that has decorative columns and a gas fireplace to relax with friends and family. The upgraded eat-in kitchen boasts granite counters, New stainless-steel appliances (Apr. 23), a backsplash, and a breakfast bar. The upper level offers three bedrooms, a large size with master ensuite with a 5pc main bath, 2 additional bedrooms that share a 4pc washroom, and lots of natural light. The laundry is conveniently placed leading up to the upper level with overhead cabinets for storage. The California shutters in the home add a stylish touch. The recently professionally finished basement (completed Oct 23) is phenomenal for recreation with a stylish living room, a 3pc bath, a spacious bedroom with a walk-in closet for your special guest, and a chic kitchenette with a wine bar and pantry to have a wonderful time. Park both your cars comfortably in your Large 2-car garage & enter directly into the home through the garage. This home is a true gem, it offers everything you can think of and has a package of features this is extremely hard to find in Waterdown. this home will not last!Excludes Basement Wine Cooler. Ring Devices (Doorbell & Driveway Flood Lights) (id:50787)
Royal LePage Superstar Realty
14016 Argyll Road
Halton Hills (Georgetown), Ontario
Welcome to 14016 Argyll Rd, Located in the Sought-After Neighborhood of Georgetown South! This Beautifully Designed 2-storey Detached Home Offers A Perfect Blend Of Style, Functionality, And Comfort. With 4 Bedrooms And 4 Bathrooms, This 3,055 (above grade) Square Foot Home Is Ideal For Families Looking For Convenience And Modern Living In A Child Friendly Neighborhood. The Main Floor Features A Large Family Room With Open to Above Ceiling, Formal Dining Room, Living Room, A Den For Your Home Office. Gourmet Kitchen With Quartz Countertop Complete With A Walk-out To Your Beautifully Landscaped Yard Backing On To A Ravine, Offering A Tranquil Space For Relaxation or Entertaining. Second Floor Features A Spacious Primary Bedroom With A Walk-in Closet And A 5-pc Ensuite Bath For Added Privacy. Additional Primary Bedroom At The Front Of The Home Complete With A Walk-In-Closet And A 3-pc Ensuite. Two Additional Generous-sized Bedrooms Along With A Main Bathroom Complete The Upper Level, Making This Home Ideal For Families. The Unfinished Basement Offers The Perfect Blank Canvas For You To Come In And Add Your Personal Touch! Rough-in plumbing Already Complete In the Basement For the Bathroom. Other Features Include Hardwood Flooring Through The Home, California Shutters, Pot Lights, And Stainless Steel Appliances. Conveniently Located Close Parks, Schools And Shopping! Please note: The Area In The Backyard Covered By Blue Tarp Used To Have A Blow-up Pool In That Space - By Closing Date The Tarp Will Be Removed And Will Be Re-Sodded Underneath For New Owners. (id:50787)
RE/MAX Realty Services Inc.
15 - 24 Laguna Parkway
Ramara (Brechin), Ontario
Welcome to Leeward Lagoon Villas, your waterside escape. Experience the perfect blend of location and eye catching water views. The breathtaking open view will provide you with gorgeous sunsets and privacy from your large upper sundeck. Features include, oak hardwood, pot lighting, 3 beds, 4 baths, 2 ensuite baths, jacuzzi tub,updated kitchen and bathrooms, beautiful tile flooring in the main level including laundry, family room with built in fishing rod unit, and walk out to your private boat slip. Covered carport and ample visitor parking. Newer Metal Roof. Boaters dream being part of the Trent Waterways System. 4 seasons of enjoyment are waiting for you! (id:50787)
RE/MAX Country Lakes Realty Inc.


