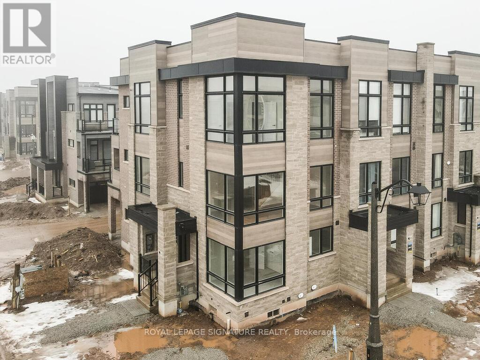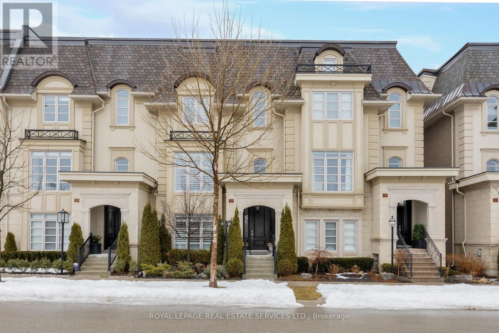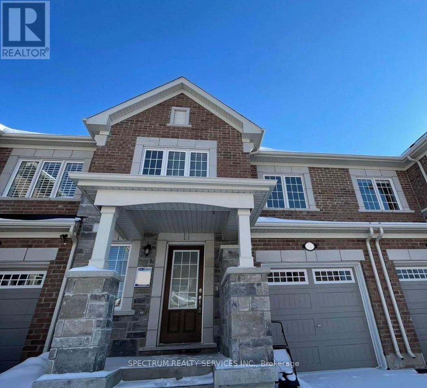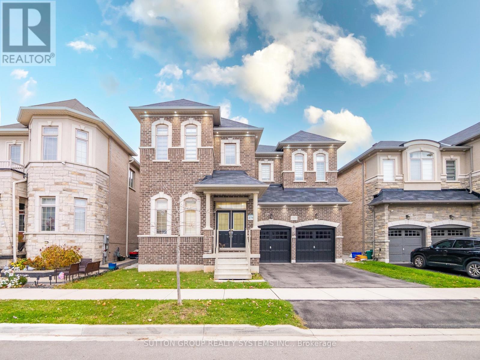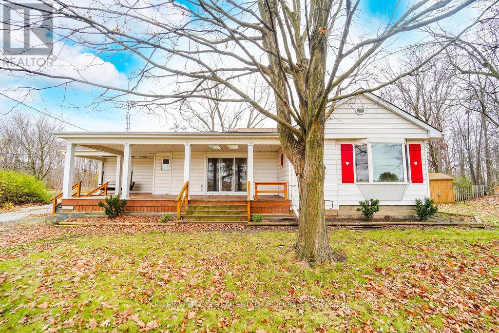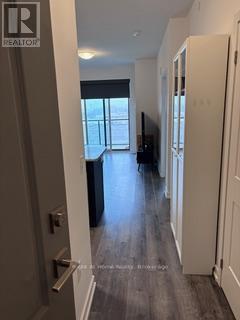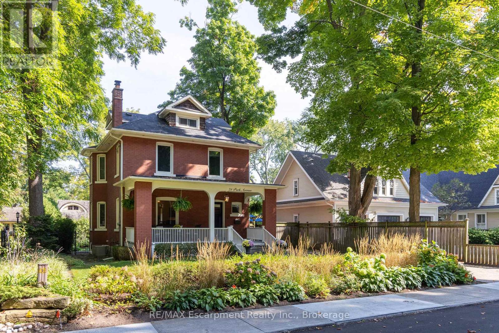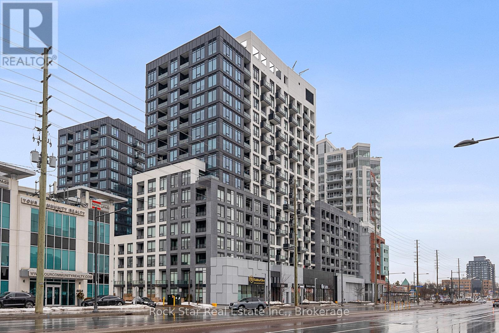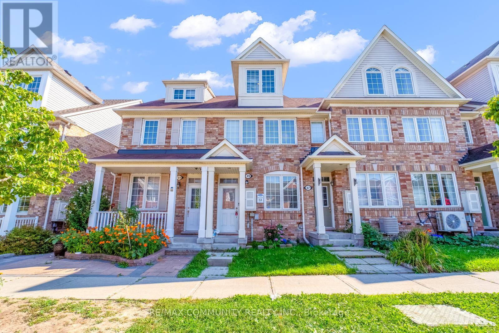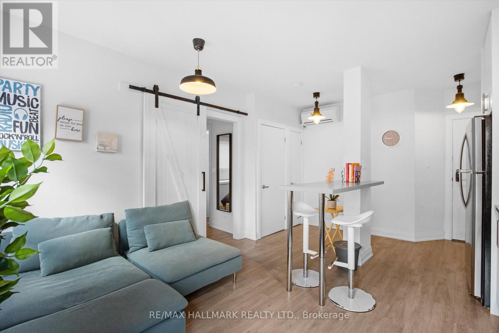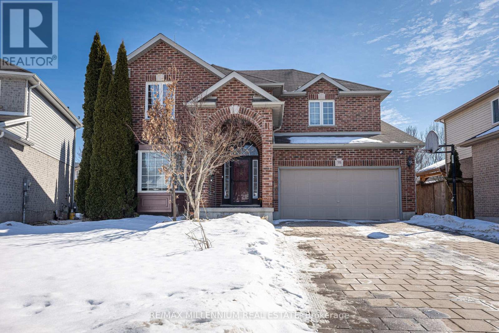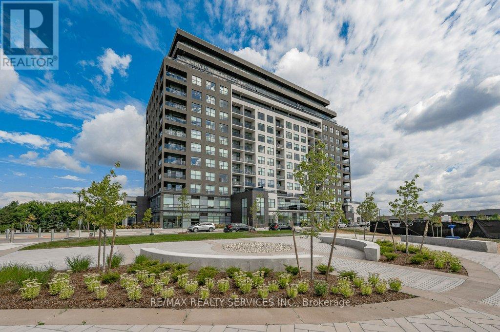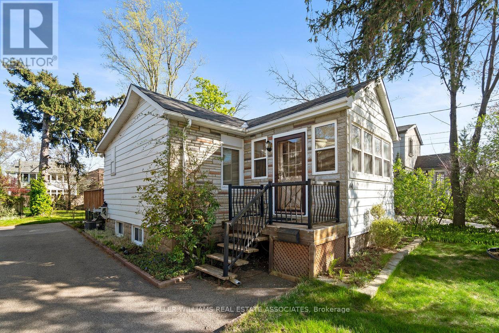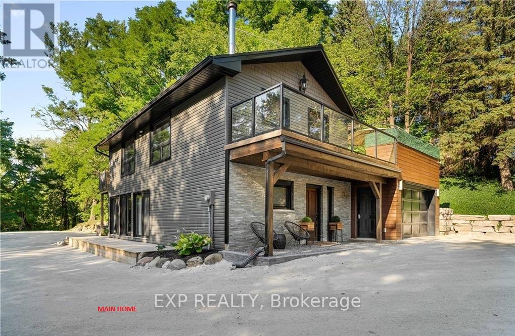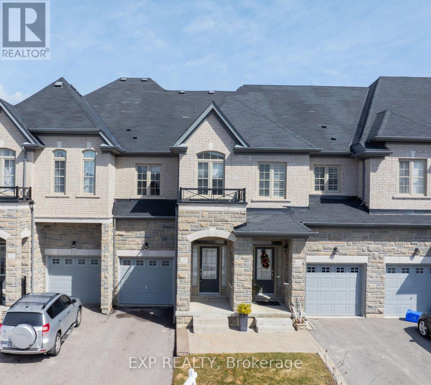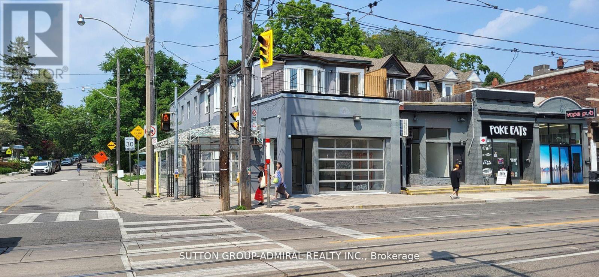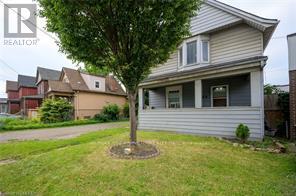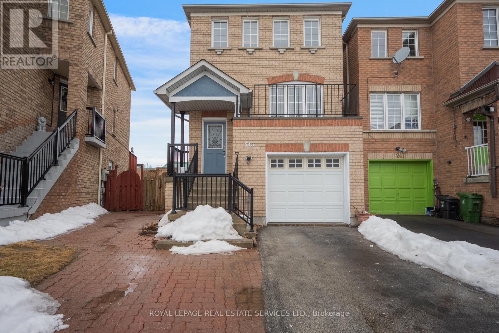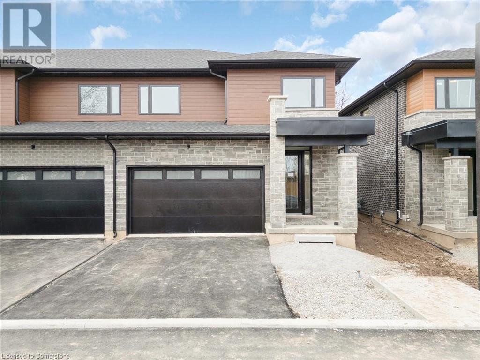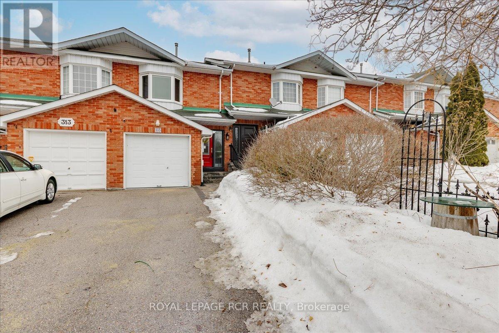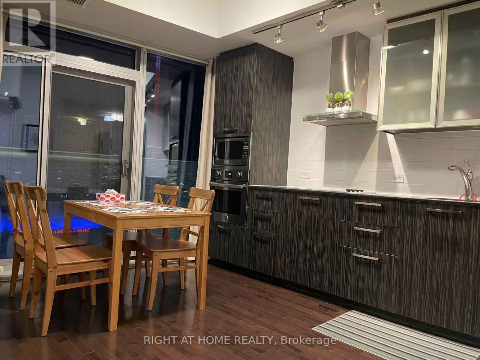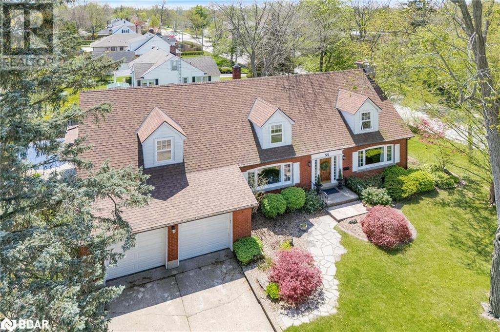3148 Perkins Way
Oakville (Jm Joshua Meadows), Ontario
Spectacular Executive End & Corner Unit Townhome in Oakville's Prestigious Joshua Meadows Community, offers the perfect blend of luxury, space, and convenience, ideally suited for a Large Family this exceptional 5-bedroom, 4.5-bathroom residence presents 2,548 sq. ft. of beautifully appointed living space, featuring expansive rooms and an abundance of natural light throughout. Key Features Include: Spacious Layout: Generously sized bedrooms, including a ground-level 5th Bedroom with a 3Pc En-suite bath, provide ample room for family living and privacy. Luxurious Design: 9-foot ceilings on the ground floor & Third Level, 10-foot ceilings on the Main Level, Smooth ceilings throughout create a sense of grandeur and openness. Open Concept Gourmet Kitchen offers Granite countertops, a large Central Island with a flush breakfast bar. A walkout to a private huge Terrace offers an ideal space for outdoor dining and entertaining. Elegant Hardwood Floors extend throughout the Third-floor hall and landing, as well as the main floor, enhancing the homes sophisticated appeal. Elegant Hardwood Stairwells with modern square pickets. The upper-level Primary Bedroom, featuring a private terrace, a luxurious 5-piece En-suite with a Standalone Tub, large Glass Shower, and a spacious walk-in Closet. Double Car Garage with Garage Door Entrance to a wide Laundry/Mud Room. Perfectly located near Commercial Plazas, Shopping Centre, Trails, and major highways 407, 403 & QEW. This home provides both tranquility and easy access to everything Oakville has to offer. (id:50787)
Royal LePage Signature Realty
299 Hickory Circle
Oakville (Wc Wedgewood Creek), Ontario
***PRE-HOME INSPECTION REPORT AVAILABLE!***OPEN HOUSE***EVERY SAT- 2-4PM*** This One Of A Kind Home Is Located On A Quiet Street Facing Trafalgar With A Corner Wide Lot (Over 50Ft). Pot Lights Indoor and Outdoor with 4 Full Washrooms, Den, Sunroom, Wooden Ramp in Garage. Roof (2024), Fence (2024), Freshly Painted With New Light Fixtures. This House Has Been Maintained By Its Original Owner And Is Great For Families Looking To Grow. At 3,132 Sqft (Above Grade) Property Comes With Coloured Concrete In The Backyard, With Sunroom To Enjoy With Loved Ones In Every Season. The Open-Concept Kitchen Boasts A Breakfast Area, Marble Countertops, Under Lighting. The Fully Finished Basement Includes A Grande Wet Bar, 5th Bedroom And 4th Bathroom. The Backyard Offers Full Privacy, A Wide Side Lawn With Mature Trees. Proximity To A Top-Rated High School, Walking Distance To Shopping Centers, Convenient Access To Public Transit, Close To Sheridan College. Please See YouTube Link For A Virtual Tour! (id:50787)
Homelife/miracle Realty Ltd
36 - 11 Bronte Road
Oakville (Br Bronte), Ontario
Welcome To 11 Bronte Rd (Unit #36) In Oakville. Reasons To Lease This Retail Space, Great Location At Lakeshore Rd And Bronte Road. Steps To The Lake & Bronte Harbour Marina. Surrounded By Mixed Specialty Shops & Restaurants. Trendy Upper Tier Residential Neighbourhood. Steps To Many High End Condo Residences. Great Space For Many Businesses Such As Professional Office (Lawyer And Doctor), Retail, Convenience Store. Extremely Very Good Exposure On The Lake. Busy Corner Street. Minutes To Major Highways. Rent Included Lease Rental Taxes And Condo Fee, Except For Utilities. (id:50787)
Homelife/cimerman Real Estate Limited
113 - 150 Sabina Drive
Oakville (Go Glenorchy), Ontario
Welcome to 113-150 Sabina Drive! Located in one of Oakville's most in demand neighbourhoods! This 1000+ sqft ground floor unit is wrapped in floor to ceiling windows that fill the entire space with natural light! Enjoy your private outdoor terrace, perfect for BBQing! The open concept layout is perfect for entertaining and provides an efficient use of space with eat-up island in the kitchen. 2 spacious bedrooms with heated floors and a 5 piece ensuite in the primary. Contemporary finishings throughout. Essential amenities include a gym, party room, and convenient visitor parking. (id:50787)
Exp Realty
251 Hanover Street
Oakville (Wo West), Ontario
Welcome to the Royal Oakville Club, where prestige, elegance, & modern luxury define an exceptional lifestyle. Premium lot overlooking Park! Luxury living with no grass to cut! Nestled in prime West Oakville, this sought-after community offers unparalleled convenience, just steps from Lake Ontario & historic downtown Oakville, where you can explore boutique shops, fine dining, & waterfront charm.The Belcourt model by Fernbrook, spanning approximately 3,217 sq. ft., is a masterpiece of sophisticated design & superior craftsmanship. This stunning 3-bedroom, 3.5-bathroom residence is enhanced by 9 & 10 ceilings, California shutters, engineered hand scraped hardwood floors, custom cabinetry, designer tiles, pot lights, & elegant light fixtures. An elevator spanning all levels ensures effortless mobility, from the basement to the expansive rooftop terrace. Designed for seamless entertaining & refined living, the great room & formal dining room share a two-sided gas fireplace, creating a warm & inviting ambiance. The chefs kitchen features deluxe cabinetry, quartz countertops, a large island with a breakfast bar, & premium Wolf & SubZero appliances, while the sunlit breakfast room opens to a private terrace. Upstairs, luxury & comfort await with a laundry room, three spacious bedrooms, & two spa-inspired bathrooms. The primary retreat boasts a private balcony & a lavish ensuite with a freestanding soaker tub & a glass-enclosed shower. The ground floor offers a versatile media room, a 4-piece bathroom, a mudroom with double closets, & inside access to the double garage. With superior construction, energy-efficient features, & an enviable location, this exquisite Fernbrook townhome offers an unparalleled living experience in one of Oakvilles most coveted neighbourhoods. (id:50787)
Royal LePage Real Estate Services Ltd.
29 - 1000 Asleton Boulevard
Milton (Wi Willmott), Ontario
Stunning Entire 2-Storey Townhouse for Lease in Milton! For full privacy, the entire home, including the unfinished basement, is available for lease. Located in one of Milton's most desirable neighborhoods, this bright and modern townhouse is just minutes from the upcoming Milton Education Village, future home to Laurier University & Conestoga College. Featuring a spacious layout with contemporary finishes, this home is perfect for comfortable living. The upper floor boasts 3 spacious bedrooms, with the primary bedroom offering ensuite privilege access to the 4-piece main bathroom. Steps to schools, Milton Hospital, shopping plaza with grocery, banks, restaurants & more! 24-hour notice required for showings. (id:50787)
Spectrum Realty Services Inc.
3456 Rebecca Street
Oakville (Br Bronte), Ontario
**SUNNY & BRIGHT**This stunning executive home has been thoughtfully upgraded with a focus on modern elegance and fresh design. Spanning over 4,500 sq. ft., it offers a peaceful backyard green oasis and a brand-new, welcoming entrance door. Inside, the family room features a large, new fireplace, a custom accent wall, and built-in cabinetry, while the kitchen dazzles with a waterfall countertop, sleek handle-less cabinets, built-in appliances, and striking 24x48 tiles. The main floor boasts an open-to-above foyer, a private office, and an upgraded laundry room with a feature wall. Upstairs, the primary suite impresses with a custom accent wall, barn door, walk-in closet, and a luxurious ensuite with a frameless glass shower and soaking tub. New hardwood flooring covers the second floor, complemented by upgraded vanities and flooring in all washrooms. The finished basement adds a recreation area, entertainment room, bar, and a 4-piece washroom. Ideally located near the lake, marina, parks, and local amenities, this home perfectly balances luxury and convenience. (id:50787)
RE/MAX Gold Realty Inc.
Upper - 577 Grant Way
Milton (Sc Scott), Ontario
Gorgeous Executive Home in Miltons Most Desirable Location Approx. 2800 Sqft of luxurious living space. This home boasts separate living, dining, and family rooms, along with a second-floor loft for added versatility. The gourmet kitchen is perfect for family gatherings, featuring a spacious breakfast area and a walk-out to a private courtyard. The main floor also includes a convenient laundry room. All bedrooms are generously sized, with a master retreat that includes a luxurious 5-piece ensuite. Situated on a premium lot, this home offers both comfort and elegance in an ideal location. (id:50787)
Century 21 Green Realty Inc.
A208 - 1939 Ironoak Way
Oakville (Fa Falgarwood), Ontario
Check out this stunning 2nd floor unit available for sale in one of Oakville's Premier and newest office condo developments! With convenient access to the 403, QEW, and 407, this space offers floor-to-ceiling windows with views of a beautiful protected green space. Step outside onto the large balcony for fresh air and a break from the office. Comes with 2 reserved parking spots near the main entrance. Unit is in shell condition ready to be built-out to your needs! (id:50787)
Engel & Volkers Oakville
1527 Mendelson Heights
Milton (Fo Ford), Ontario
This home redefines spacious living with a seamless blend of luxury and practicality in a double-car detached home!!! Hard to find anywhere with 5 bedrooms with 4 full washrooms on the 2nd floor and a powder room on the main floor on a 46 ft. wide lot in the highly sought-after area of Ford in Saddle Ridge Community Of Milton By Green park Homes!!! Juniper 9 Stucco/Brick Elevation 3 with 3471 Sq ft. 9ft ceiling on the Main and 2nd Floor, The Home boasts a grand double door entry, 9.7 ft ceilings in the foyer and Den or office or library, a Meticulously crafted design extra large kitchen with S/S appliances & hood, an Upgraded tile floor, luxury quartz countertop & backsplash, Extended Cabinets with huge pantry, huge center island with Breakfast bar in the breakfast area, huge family room w/gas fireplace with extended windows backing to the backyard, separate formal huge living & Dining room. Oak Stairs with iron spindles, Stunning master bedroom with grand ensuite with huge 2 walk-in closets, all bedrooms are huge and 4 bedrooms have walking closets, large luxury tiles, and pot lights in the whole house, Carpet Free home, Separate Entrance To the BSMT from the Backyard from the builder, The List goes on and on. Must-see home!!! **EXTRAS** Offers Welcome anytime. Deposit a Bank Draft or Certified Cheque With the Offer. (id:50787)
Sutton Group Realty Systems Inc.
1149 Speers Road
Oakville (Qe Queen Elizabeth), Ontario
YARD ONLY. Rarely offered fenced / secured yard in Oakville. 113 x 45 ft pound with gated entrance. Perfect for overflow or Outside Storage. Attach Schedule B1 and Disclosure to all offers. Listing agent is related to the Landlords. (id:50787)
Exp Realty
3364 Burnhamthorpe Road W
Oakville (Oa Rural Oakville), Ontario
Premium Rural Lot in North Oakville! Perfect Opportunity To Build Your Dream Home in the Countryside of Oakville! Currently A Spacious 3Br, 2.5 Bath Bungalow Sits On A 0.924 Acre Property Close To Hwy 25 and 407 With Rentable Access to 3.3 Acres Of Land Behind the Property. Also A Short Drive to Shopping, Public Transit And The Newly Built Hospital. Addt'l Structures Include Garage/Wrkshp 220 Amp, Barn W/3 Stalls & Storage Shed. **EXTRAS** ADDITIONAL 2.3 ACRES LEASED FROM HYDRO ONE. (id:50787)
Keller Williams Real Estate Associates
2048 Ardleigh Road
Oakville (Fd Ford), Ontario
Nestled at the serene end of a peaceful cul-de-sac, this magnificent 5-bedroom, 7-bathroom residence spans over 6,000 square feet, reflecting an impeccable blend of exquisite craftsmanship and modern elegance. The collaboration between the esteemed Zamani Homes and avant-garde designer Bijan Zamani has birthed a home that exudes a minimalist contemporary charm without compromising on its rich, inviting ambiance. Upon entering, one is greeted by a sophisticated foyer highlighted by a striking tempered glass floating staircase. The heart of the home is the grand great room, adorned with a resplendent marble fireplace, complemented by awe-inspiring 23-foot floor-to-ceiling windows. Seamless entertaining awaits as this sumptuous living area fluidly transitions into a lavish kitchen, embraced by sleek custom Italian cabinetry. The kitchen, punctuated by a stylish waterfall island with bar seating, is also furnished with top-tier appliances, elevating the culinary experience. **EXTRAS** Heated Driveway, Outdoor Patios And Walkout Basement. Backup Kohler Generator. Home Automation My Knx Of Germany Custom For Zamani Homes By Blue Genie. Custom Made Tv Rack In Master. Smart Glass In Spa. Triple Glazed Bullet Proof Glass. (id:50787)
The Agency
Century 21 Miller Real Estate Ltd.
475 Sandlewood Road
Oakville (Wo West), Ontario
Great Opportunity for Builders, Investors, or Future Homeowners! Nestled in the desirable Southwest Bronte neighborhood and surrounded by multi-million dollar homes, this generously sized wide lot offers endless potential - live in, renovate, or build your dream home. The upper level features 3 spacious bedrooms with hardwood flooring, all sharing a 5-piece bathroom. The bright eat-in kitchen boasts granite countertops, a ceramic backsplash, pot lights, and crown molding. A spacious living room with hardwood floors, a gas fireplace, pot lights, crown molding, and a large bay window creates a warm and inviting atmosphere. The large dining room, with tall windows, overlooks the expansive backyard. The ground-level family room provides access to the garage, backyard, and a convenient 3-piece bathroom. The lower level is finished with laminate flooring, stone wood-burning fireplace, laundry room, and storage areas. Prime Location! Minutes from amazing schools, shopping, parks, Downtown Oakville, Bronte Village, QEW/403, and two GO Stations. (id:50787)
Right At Home Realty
405 - 2379 Central Park Drive
Oakville (Ro River Oaks), Ontario
Enjoy this well maintained 2 Bd, 2 Bath corner unit, in the prestigious Courtyard Residence Community. This suite Offers a cozy layout plus a spacious balcony with glass railings, overlooking a peaceful Courtyard with lovely gardens and Water Features. This suite features hardwood flooring, upgraded light fixtures, and an open kitchen with granite countertops, a breakfast bar, and stainless steel appliances. The generous primary bedroom boasts a full ensuite, providing a private retreat. Enjoy an array of premium amenities, including a fully equipped gym, sauna, hot tub, and outdoor swimming pool. The beautifully landscaped courtyard offers a BBQ area perfect for relaxing or entertaining. Additional conveniences include multipurpose social rooms, guest suites, concierge services, and on-site management. Located in the Uptown Core of Oakville, this pet-friendly Condo is walking distance to many shopping & dining choices as well as public transit. Enjoy the nearby scenic parks and trails in the area or head down to Oakville's quaint and popular downtown core. Also close by are schools, Oakville Hospital, easy Highway access, Go Train and Sheridan College, making this area & home an ideal choice for students, professionals, first time buyers, downsizers and families alike. A perfect blend of luxury and convenience not to be missed! (id:50787)
Royal LePage Real Estate Services Ltd.
406 Maple Grove Drive
Oakville (Mo Morrison), Ontario
Welcome to 406 Maple Grove, an exceptional and rare find in the coveted Morrison neighbourhood of South East Oakville. This beautifully renovated bungalow, complete with a two-car garage, sits on a 1/4-acre west-facing lot and offers over 5,000 square feet of newly renovated, light-filled living space. Perfectly suited for growing families, empty nesters, or anyone seeking spacious and comfortable living. Top-rated schools, shopping, parks, and vibrant downtown Oakville, all just moments away.As you step inside, youll be welcomed by an expansive open-concept layout. The main floor includes three generously sized bedrooms, including a luxurious primary suite that features a spa-inspired ensuite and a walk-in closet offering ample storage. At the heart of the home is the large, chef-inspired kitchen, equipped with high-end appliances, a sizable breakfast nook, and plenty of counter space. This space flows seamlessly into the spacious living and dining areas, creating the perfect environment for both family life and entertaining. Large windows throughout the home flood the space with natural light.The finished lower level adds even more versatility to the home, offering two additional bedrooms and a generous recreation room that can easily be adapted to suit your needswhether as a playroom, home office, or family entertainment space. The basement also features a service staircase that leads directly to the backyard, enhancing convenience. Extensive storage throughout the home ensures that every item has its place.The outdoor area is just as impressive, with a beautifully landscaped, private backyard that includes a large deckperfect for relaxing or hosting outdoor gatherings.The perfect combination of comfort, style, and location, 406 Maple Grove is a true gem. Don't miss your chance to make this extraordinary property your new home. (id:50787)
Century 21 Miller Real Estate Ltd.
1033 Kestell Boulevard
Oakville (Jc Joshua Creek), Ontario
Stunning Joshua Creek Home .Aprx 5500 SQFT( Above Ground 3720 SQFT) Living Space Including Professionally Finished Basement With Bar, 400 Bottles Wine Cellar, Steam Room With A Bonus Walkout To Professionally Landscaped Backyward . Oak Hardwood Floor Through out. New Updated Washrooms. Master Bedroom With Spa Like 5Pc Ensuite. Upgraded Kitchen, Built-In Ss Appliances. Including 6 Burner Wolf Gas Cook Top, Granite, Breakfast Bar, Eating Area Open To Family Room With Soaring Ceilings & Cast Stone Fireplace. Custom Drapes & Hunt/Doug Blinds .Five Years Roof. A Couple Of Years Furnace & Hot Water Tank. New Garage Door. A Must See ! (id:50787)
Real One Realty Inc.
416 - 5055 Greenlane Road
Lincoln (Lincoln Lake), Ontario
Discover this stunning 1-bedroom plus den condo in the charming town of Beamsville, Ontario, nestled in the heart of the scenic Niagara Region. With contemporary finishes and an open-concept design, this condo offers a perfect blend of modern comfort and style. The versatile den provides ample space for a home office or additional storage, making it adaptable to your needs. Whether you're a professional, retiree, or someone who appreciates a peaceful yet vibrant community, this property has something for everyone. Conveniently located within walking distance of a grocery store, this condo offers everyday ease and accessibility. A nearby park and trail provide a perfect spot for outdoor relaxation or recreation. Additionally, with quick access to the QEW, commuting is a breeze, and weekend getaways are just a short drive away. Enjoy being close to Niagaras famous wineries, local attractions, and a wide range of entertainment options. This is the perfect place to experience a modern lifestyle while being surrounded by nature, dining, and entertainment, all within reach. (id:50787)
Right At Home Realty
1170 Willowbrook Drive
Oakville (Wo West), Ontario
Resort-like atmosphere in South Oakville. Welcome to 1170 Willowbrook Drive! Outdoor living reaches new heights with a backyard featuring mature trees, meticulously landscaped gardens and a heated saltwater pool. The covered stone patios create perfect spots for al fresco dining or simply lounging under the sun or stars. There's even a convenient changeroom complete with an outdoor shower. Luxury meets comfort in this beautifully updated residence offering 2,917 sq. ft. of thoughtfully designed living space. Step into a world where natural light streams through an abundance of windows, highlighting the elegant white oak plank floors that flow throughout the main and upper levels. The open-concept chef's kitchen seamlessly connects to the dining/great room, featuring a new Valor gas fireplace insert, separate breakfast area and walk-out that opens to a stone patio - perfect for those special morning coffee moments with loved ones. The principal bedroom is a true retreat, with windows on three sides, Cathedral ceilings and two skylights creating an airy, spacious and relaxing environment. Pamper yourself in the spa-like five-piece ensuite, enjoy the convenience of a separate dressing room and connected office space or nursery. The main level impresses with a family room, powder room, practical laundry/mudroom (complete with a dog washing station) and a walk-out to a covered stone patio for grilling (BBQ Line) and dining. Interior access to the insulated two-car garage is just yet another convenience on this floor. The basement offers versatility as either a recreation space or additional bedroom suite, featuring expanded windows, a closet and gas fireplace insert. Close to the lake, reputable schools, parks, marinas, trails, recreational facilities, shopping and restaurants this 3+1 BED, 2+1 BATH family home perfectly balances sophisticated style with practical, enjoyable living. Some photos contain digitally staged furniture, accessories and wall mounted TV's. (id:50787)
RE/MAX Escarpment Realty Inc.
73 Park Avenue
Oakville (Oo Old Oakville), Ontario
Located South of Lakeshore Road in the exclusive Orchard Beach neighborhood with steps to the lake and walking distance to downtown. A classic and well-maintained 2 1/2 storey Edwardian-style residence with modern updates. Includes over 3000 SF of living space and finished lower level on a private 50' x 150' lot. Exceptional opportunity in Old Oakville. Upper level loft could be office/playroom/guest Bedroom. Upgraded water & sewer line from main to property by Halton Region 2024; basement fireplace rough-in. (id:50787)
RE/MAX Escarpment Realty Inc.
226e - 8868 Yonge Street
Richmond Hill (South Richvale), Ontario
Luxury 1+Den Condo in Prime Richmond Hill Location! Experience modern living in this ultra-spacious 1 bed + den, 1 bath condo with soaring 9 ceilings and a bright, open-concept layout. A walkout balcony facing the courtyard. Perfectly situated just off Yonge Street, this highly sought-after location offers seamless transit access and is minutes from Hwy 7 & 407 ETR for easy commuting across the GTA. Enjoy convenience at your doorstep with grocery stores, retail shops, and dining right across the street. This unit includes 1 parking spot & 1 locker and grants access to top-tier amenities: visitor parking, a dog wash centre, yoga centre, media room, a fully equipped fitness centre, and even a basketball court! Offers on Monday, April 21st, 2025. (id:50787)
Rock Star Real Estate Inc.
B215 - 5240 Dundas Street
Burlington (Orchard), Ontario
Experience the ultimate in rooftop terrace entertaining with this stunning rooftop level 1 bedroom + den condo. The living space is truly exceptional, featuring a custom-cut granite serving center island that is perfect for food prepping, offering additional storage, and creating a relaxed setting for gatherings with friends. The kitchen boasts a modern design with sleek quartz counters, a stylish backsplash, and stainless steel appliances, exuding an air of elegance. The integration of real tree beams and modern lighting into the granite island adds a sophisticated touch to the space. Natural light floods in through floor-to-ceiling windows and 9ft. ceilings, enhanced by Designer Hunter Douglas blinds in both the living room and bedroom. The Farmhouse style barn doors in the office and bathroom bring a natural element to this chic condo. The versatile work from home office can easily double as a second bedroom, catering to your specific needs. You'll also enjoy the spacious living room with floating shelves and professionally installed pot lights. Step outside onto your private terrace, the only level where you can have your own propane gas bbq, for a peaceful retreat with direct rooftop access to amenities, creating the perfect spot to relax and unwind. Additional highlights include underground parking, an exterior storage shed, and a variety of amenities on the main level, from convenience stores to healthcare services. Nature enthusiasts will appreciate the nearby trails and proximity to Bronte Creek Provincial Park, while those who love a bustling social scene will find joy in the vibrant Appleby & Dundas intersection with its assortment of major grocery stores like Walmart, Fortinos, and No Frills, as well as popular shops such as Winners and Home Sense, cozy cafes, and delightful restaurants. With a fantastic Walk Score, everything you could need is at your fingertips, and the airport is just a convenient 30-minute drive away. (id:50787)
Century 21 Millennium Inc.
49 Cheetah Crescent
Toronto (Rouge), Ontario
Client Remarks Modern Open Concept, Upgraded Eat-In Kitchen, Over looks Family Room And W/O To large Deck. 1810 Sq. Direct Entry To Home Thru Garage, Possible 4th Bedroom Via 3rd Floor Loft/Den. Near All Facilities. TTC School, Shops, 104, Park, U of T Scarborough Campus. **EXTRAS** 1810 sqft as per MPAC.. (id:50787)
RE/MAX Community Realty Inc.
15 - 595 St Clair Avenue W
Toronto (Wychwood), Ontario
Welcome to 595 St. Clair Avenue West, a beautifully renovated one-bedroom apartment in the heart of Midtown Toronto. Located in an upgraded low-rise building with an attractive grey brick exterior, this unit boasts a sleek, modern aesthetic with stylish renovated finishes and high-quality modern appliances. Enjoy living just steps away from the lively St. Clair West strip, where you'll find trendy cafes, restaurants, and boutique shopping. The Wychwood Barns & Farmers Market is just a short stroll away, offering a charming community feel. With the streetcar at your doorstep and easy access to subway stations and bus routes, commuting downtown or across the city is effortless. The surrounding area is perfect for those who love convenience, with grocery stores and essential services within minutes. Plus, if you enjoy walking or cycling, the neighborhoods walkable streets and bike-friendly routes make it easy to explore. Heat and water are included in the rent, with hydro extra. Laundry is available in the building and street parking is also available through the City if anyone needs it. Offsite parking is also available at another building that landlord owns two blocks away. Don't miss this opportunity to secure a modern, move-in-ready apartment in a fantastic location! (id:50787)
RE/MAX Hallmark Realty Ltd.
36 Venice Gate Drive
Vaughan (Vellore Village), Ontario
Welcome to 36 Venice Gate in Vellore Village. With over 4000+ sq ft of living space, this stunning residence exudes both comfort and style. Impeccably clean and maintained 5+1 bed, 5-bath home with curb appeal and no sidewalk. Showcasing refined principal rooms and an open-concept layout that effortlessly harmonizes living and entertaining spaces. The finished basement includes a separate entrance, service stairs with an additional kitchen + kitchenette, bedroom, bathroom and a huge recreational area. With hardwood floors, pot lights, cornice moulding details, a huge diamond kitchen island, generous-sized bedrooms, and a classic design, this home is a true gem in Vellore Village. Conveniently located near all major amenities including Canada's Wonderland, Vaughan Mills mall, HWY 400, Walmart, Transit, Resturants, Shops and more. (id:50787)
RE/MAX Noblecorp Real Estate
98 Greyrock Crescent
London East (East A), Ontario
Welcome to this fabulous 4+2 bedroom 4 bath home in one of London's most desired neighbourhoods! Upgrades include a multi area stamped concrete patio in private backyard.Updated flooring and countertops in kitchen and bathrooms. This home features formal living and dining rooms with hardwood floors, open concept kitchen, eating area and large family room with gas fireplace. Upper level houses a large Master bedroom with spacious walk-in closet and ensuite, 3 more spacious bedrooms and 4pc bath. The lower level has 2 bedroom with full washroom and Kitchen! Property is rented, Tenants willing to stay or leave. This is your opportunity to move into an updated home in an amazing family oriented neighbourhood located in a high ranked school district! (id:50787)
RE/MAX Millennium Real Estate
204 - 1880 Gordon Street
Guelph (Pineridge/westminster Woods), Ontario
Welcome to 1880 Gordon Street, where luxury and sophistication meet in this modern and spacious condo. This stunning residence just 3 years old, offers nearly 1,400 sq. ft. of beautifully upgraded living space. This 2-bedroom, 2-bathroom unit features soaring 10-ft ceilings throughout and huge windows, filling the home with natural light and showcasing unobstructed southwestern views. Every inch of this condo exudes elegance, with maple hardwood flooring, heated bathroom floors, custom-built closets, and designer lighting. The open-concept living area is anchored by a striking built-in fireplace, adding warmth and comfort. The chefs kitchen is a masterpiece, boasting quartz countertops, high-end SMART appliances with Bluetooth connectivity, and a refrigerator with a built-in beverage center, touchscreen monitor, and voice command system. This unit includes two parking spaces, one with an EV charger, in a pet-friendly building, broan air filter with low condo fees and top-tier amenities, including a 13th-floor residents' lounge with a kitchen and pool table, a fully equipped fitness center, a golf simulator and guest suites. Located just minutes from shopping, dining, grocery stores, dog park and major highways, this condo offers the perfect combination of luxury, convenience, and modern living. Dont miss this opportunity, schedule your private showing today! (id:50787)
RE/MAX Realty Services Inc.
64 Eaglewood Boulevard
Mississauga (Mineola), Ontario
Located in the sought-after community of Mineola, this delightful 2 + 1 bedroom home, built in 1929, is surrounded by mature trees and custom-built luxury homes. Close to schools, parks, Port Credit Harbour Marina, restaurants, shopping, and Lake Ontario. Steps from the Port Credit GO Station and future Hurontario LRT Line. Easy access to major highways with a 25-minute drive to downtown Toronto. The home, being sold as-is, features an extra kitchen, bedroom and living space in the basement with a separate entrance. Enjoy a beautiful backyard with a raised deck off the main kitchen. Nearby, you'll find Rattray Marsh Conservation Area and Jack Darling Memorial Park. Experience the best of Port Credit and Mineola living -- schedule a viewing today! (id:50787)
Keller Williams Real Estate Associates
645 Mountain Road
Collingwood, Ontario
Welcome to this extraordinary 3.49-acre property, blending luxury, nature, and versatility. Nestled in this stunning landscape are two beautifully renovated homes, each with 3 bedrooms and several bathrooms, integrating modern comfort with serene surroundings. This rare opportunity offers a slice of paradise minutes from Collingwood and Blue Mountain, providing a peaceful retreat and investment potential. The main residence features an inverted floor plan, placing the open-concept living, dining, and kitchen area on the second floor, leading to a spacious private patio ideal for entertaining or enjoying views. The lower level includes a primary suite with a soaking tub and walk-in shower, plus two additional bedrooms and another full bathroom. The second home offers a bright eat-in kitchen with a large island, a cozy family room, and a full bath on the main floor. Upstairs, you'll find three more bedrooms and another full bath, providing ample guest space. Adding charm is a one-bedroom "man cave" at the back of the property perfect as a guest suite or creative space. Outdoor living is enhanced with a summer kitchen, fire pit, volleyball court, and hot tub, offering plenty of opportunities for relaxation and fun. Silver Creek meanders through the property, providing a picturesque setting to witness the salmon run in the fall. This natural feature enhances the serene beauty of the land, perfect for those who appreciate the outdoors. Located just 4 minutes from Collingwood and Blue Mountain, this property offers a private oasis with easy access to urban amenities and recreation. Zoned to apply for an STA license, it also has potential for significant rental income as a vacation home. Whether you envision a family retreat, an income-generating investment, or both, this property is the foundation for lifelong memories. **EXTRAS** Radiant Floor Heating, Sand Volleyball Court, Outdoor Camp Fire Pit Area, Hot Tub (id:50787)
Exp Realty
55 Walter Proctor Road
East Gwillimbury (Sharon), Ontario
Luxury Executive Townhome In The Village Of Sharon. Discover This Stunning 3-Bed, 3-Bath Stone And Brick Executive Townhome In The Sought-After Community Of Sharon Village. With A Bright, Open-Concept Layout And Meticulously Maintained Interior, This Home Is Move-In Ready And Filled With Upgrades. Step Inside To Find Elegant Hardwood Floors On The Upper Level And Stylish Modern Lighting That Enhance The Homes Sophisticated Ambiance. The Chef-Inspired Kitchen Is Designed For Both Function And Style, Featuring Stainless Steel Appliances, Gas Stove, And Breakfast Bar, Making It The Perfect Space For Cooking And Entertaining. The Primary Bedroom Is A True Retreat, Boasting A Double-Door Entry, His And Hers Closets, And Luxurious 5-Piece Ensuite Complete With Soaker Tub And Glass-Enclosed Shower. A Convenient Second-Floor Laundry Room With Sink Adds To The Homes Practicality. Outside, The Dining Area Leads To A Large Back Deck With Private Gazebo, Creating An Inviting Space For Relaxation And Outdoor Gatherings. With 3-Car Parking, This Home Offers Both Convenience And Comfort. Located In A Family-Friendly Neighbourhood, This Home Is Close To Top-Rated Schools, Parks, Community Centres, And Shopping, Including The Popular Vinces Market. Nature Lovers Will Appreciate The Easy Access To Trails And Hiking, While Commuters Will Enjoy The Short Drive To The Newmarket GO Station And Highway 404. This Lovingly Cared-For Home Is A Rare Opportunity To Own A Beautiful Property In One Of Sharons Most Desirable Communities. Dont Miss OutSchedule A Private Viewing Today! (id:50787)
Exp Realty
3010 - 83 Borough Drive
Toronto (Bendale), Ontario
Spacious & Sun Filled 2Bed+Den, 2 Full Bath Condo Unit In Scarborough Town Center. 30th Floor With Spectacular And Unobstructed Panoramic View; Functional Layout; Great Size Living Room With Lots Of Natural Light. Huge Den Can Be Used As Dining/Office/Sleeping Area. One Underground Parking, Open Balcony. Roll Up Curtains. Open Concept Kit W/Granite Counters. Ensuite Laundry, Fantastic Building Amenities Include Gym, Indoor Pool, Sauna, Party Rm, Visitor's Parking , 24/7 Concierge & More! Amazing Location - Walk To Subway, Ttc, Scarborough Town Centre, Govt. Buildings, Movies, Lots Of Dining, And Everything Else At Your Doorstep. Close To Schools (U Of T, Centennial, Etc). Mere Min To 401. Building On A Quite Street And Has Access To Trails. (id:50787)
Bay Street Group Inc.
98 Lockyer Drive E
Whitby, Ontario
This Beautiful Freehold Townhouse Is The Ideal Home To Begin Your Next Chapter. Nestled In A Vibrant, Family-Friendly Neighborhood, This Bright And Spacious 3+1 Bedroom, 4-Bathroom Residence ( APPROX 1800 SQ FEET OF LIVING SPACE) Is Thoughtfully Designed To Offer Modern Comfort And Convenience. The Main Level Features Soaring 9 Ft Smooth Ceilings And Elegant Oak Wood Stairs, With Abundant Natural Light Streaming Through Large Windows. Its Open-Concept Layout And Stylish Finishes Create A Warm And Inviting Atmosphere, Perfect For Entertaining Or Spending Quality Time With Loved Ones. The Expansive, Family-Sized Chefs Kitchen Is A Dream For Culinary Enthusiasts, Boasting An Extended And Upgraded Island, High-End Appliances, Premium Granite Countertops, A Chic Backsplash, And Ample Storage. A Gas Line And Gas Stove Enhance Functionality, While The Dedicated Second-Floor Laundry Room Adds Everyday Convenience. The Primary Bedroom Serves As A Tranquil Retreat, Featuring A Spacious Walk-In Closet And A Spa-Like Ensuite With A Frameless Glass Shower. The Finished Basement Extends The Living Space, Complete With Large Windows, A 3-Piece Washroom, And A Versatile Bedroom Or Recreation Room Ideal For Relaxation Or Hosting Guests. Additional Highlights Include A Centralized Humidifier, Ensuring Year-Round Comfort. Location Is Perfect For Commuters As Its Close To 401, 412, And 407, Fantastic School District Area, Transit Is Within Walking Distance, Shopping Plaza And Grocery Store Nearby. Still Under TARION WARRANTY. (id:50787)
RE/MAX Real Estate Centre Inc.
1930 Queen Street E
Toronto (The Beaches), Ontario
*** Fabulous High Traffic Retail Corner!!! ***HUGE PATIO*** 2 Garage Doors Access to Patio *** Prime Beaches Location *** AAA Retail Site *** Fantastic Corner Location *** 1 Washroom (2nd Shared Washroom Is Optional) ***2 Parking Spaces*** Ideal for Restaurant / Fast Food / Cafe / Bar / Retail *** TTC Stop at Door *** Steps to Woodbine Beach *** Close Proximity to LCBO; Shoppers; Pizza Pizza; Bruno's; Starbucks; etc... *** Numerous Condo Developments in Area *** High Demand Location ***PRIME CORNER OF BEACHES*** **EXTRAS** total sf of main level 997sf plus lower level hallway 433 (id:50787)
Sutton Group-Admiral Realty Inc.
103 - 2 Briar Hill Heights
New Tecumseth, Ontario
LOVELY SOUTH FACING GROUND LEVEL APARTMENT IN ADULT GOLFING COMMUNITY OF BRIAR HILL! Private Entrance from the patio*Open Concept*Sun filled Livingroom with warm hardwood floors*Dining area*Modern kitchen with granite and stone backsplash*Stainless Appliances*Good Size Primary bedroom with Broadloom*Four piece bathroom with linen storage cupboard*Washer/Dryer closet*All painted with Neutral tones and ready to move in!*Many activities at the Community Centre*Discounted Nottawasaga fitness centre and restaurants*Walking trails*Close to Walmart, Liquor and Timmies and Alliston for all your shopping needs*Easy access to Hwy 27, 400 and 50*SAFE AND SECURE AREA WITH SECURITY*PERFECT FOR A SMALL DOG OWNER! (id:50787)
RE/MAX Hallmark Chay Realty
20 Valewood Drive
Caledon (Caledon East), Ontario
This beautiful Caledon East Bungalow boasts 2,797 sq ft of finished living space. Nestled in a serene setting, your fully renovated home offers the perfect blend of elegance and functionality. The open concept great room features a cozy fireplace and expansive windows overlooking the picturesque ravine, flooding the space with natural light. The custom kitchen is a chef's dream, complete with built-in appliances, stone countertops, and premium finishes. Hardwood floors flow throughout the main level, leading to three spacious bedrooms and beautifully renovated bathrooms. The lower-level in-law suite boasts a separate entrance, walkout to the backyard, a modern kitchen, luxury vinyl plank flooring, and a private bedroom--Ideal for extended family. (id:50787)
RE/MAX Crosstown Realty Inc.
2605 - 1000 Portage Parkway
Vaughan (Vaughan Corporate Centre), Ontario
Live in the Heart of Vaughan Metropolitan Centre!!! This bright and spacious 2-bedroom, 2-bathroom corner unit offers breathtaking views of the Toronto skyline and CN Tower. Boasting an open-concept layout filled with natural light, this home features a modern kitchen with integrated appliances, custom island, quartz countertops, floor to ceiling windows, and luxurious finishes throughout. Enjoy a functional split-bedroom design for added privacy, featuring 9-ft smooth ceilings, laminate floors, and beautifully designed bathrooms. Experience high-end living with a stunning lobby designed by Hermes, while benefiting from direct access to the TTC, VIVA, Zum, and the new VMC Subway Station. Enjoy over 24,000 sqft of premium amenities including: rooftop pool with cabanas, indoor running track, cardio zone, yoga space, basketball & squash court, co-working space, 24-hour concierge & much more. Steps away from top-tier shopping, new Vaughan Hospital, parks, highway 400 & 407! (id:50787)
Century 21 Leading Edge Realty Inc.
Bsmnt - 82 Ridgemore Crescent
Brampton (Fletcher's Creek South), Ontario
Private 1 Bedroom Apartment With Separate Entrance In Quiet Family Friendly Neighborhood. Walk To Parks, Grocery, Other Amenities And Easy Access to Transit And Main Roads. Jacuzzi Tub In Bathroom. Ensuite Laundry - No Need to Share. 1 Parking Available. No Pets And No Smoking. Rent + 30%Utilities. Tenant Insurance Required. (id:50787)
Sutton Group-Admiral Realty Inc.
724 Main Street E
Hamilton (St. Clair), Ontario
Neighbourhood landmark! Beautiful building with lovely coffee shop tenant and spacious 2 bedroom apartment above with large deck and bonus 400 sqft Studio building out back. Fully turnkey for an investor to come in and collect rent without hassle. Full basement offers even more potential for future improvement. This property has an excellent walk score with convenient access to retail, restaurants, shops not to mention Gage Park. A great investment in a growing city. (id:50787)
Right At Home Realty
372 Beach Road
Hamilton (Crown Point), Ontario
RSA&IRREG SIZES, Unique rare find 52.75Ft X 86.6Ft Lot. Has Garage use for storage. Large lot fits up 10 cars. This property can be used for a lot of different uses for self-employed, contractors. Great Investment or for personal use. Excellent Tenant for over 9 yrs will like to stay. The rentals $2100/month plus tenant pays utilities. The tenant will vacant with 60 day notice. Spacious excellent condition 21/2 stry 4+1 Bedrooms.2 baths. 9 ft high ceilings. Mostly finish basement with rough-in shower. Rear front and rear sun room. Huge master bedroom with a baby/office/exercise room. Allow 24 hrs notice to view this property. Pics are from previous listing. (id:50787)
RE/MAX Escarpment Realty Inc.
245 Touchstone Drive
Toronto (Brookhaven-Amesbury), Ontario
Sold under POWER OF SALE. "sold" as is - where is. Amazing opportunity to own a 2 storey brick home in a great neighborhood. - deep lot with a separate basement walkout to the garden. 2-Storey Freehold Detached Home in a Prime Toronto Location. Single car garage, Ideal for first-time buyers. Living/Dining/Kitchen area with large windows providing ample natural lights. Located in a prestigious neighborhood near top-rated schools, and close to all essential amenities, including parks, public transit, schools, Walmart, etc. Easy access to Hwy 400/401/407. Power of sale, seller offers no warranty. 48 hours (work days) irrevocable on all offers. Being sold as is. Must attach schedule "B" and use Seller's sample offer when drafting offer, copy in attachment section of MLS. No representation or warranties are made of any kind by seller/agent. All information should be independently verified. Offers will not be reviewed for the first 7 days of this listing. (id:50787)
Royal LePage Real Estate Services Ltd.
10 Monabelle Crescent
Brampton (Vales Of Castlemore North), Ontario
Luxury Oasis Retreat In The Heart Of Castlemore North! Experience the pinnacle of elegance in this stunning legal 2-dwelling home nestled on a premium pie-shaped lot in prestigious Castlemore North. Boasting approx. 4,200 sq. ft. of meticulously designed living space, this masterpiece blends sophistication, comfort & functionality. The grand entrance opens to an open-concept living & dining area with soaring ceilings, setting the tone for luxury. A main-floor office provides the perfect workspace, while gleaming hardwood floors flow throughout. The gourmet chefs kitchen impresses with granite countertops, a spacious central island & top-of-the-line WiFi-connected appliances, including a state-of-the-art fridge. The family room is an entertainers dream with a cozy upgraded fireplace & built-in ceiling speakers.Step outside to your private backyard oasis a true resort-style retreat! The heated saltwater pool (all equipment upgraded in the last 2 years) is surrounded by towering trees for complete privacy, a dedicated sunbathing area, two luxurious cabanas, a BBQ area with a natural gas line, and a fully equipped bar with serving shutters. Enjoy the app-controlled exterior pot lights, tiki bar lighting, and an automatic sprinkler system for convenience. The smart thermostat allows seamless temperature control from anywhere. Upstairs, 4 lavish bedrooms each have attached bathrooms. Two master suites boast spa-like upgraded ensuites, while the Jack & Jill bath offers convenience & privacy. Driveway Parks Upto 5 Cars. The legal basement apartment is a rare find! It offers flexibility to be converted into a 1-bedroom suite & a separate 2-bedroom unit, both with their own modern kitchens, full bathrooms, & open-concept living/dining areas. A dedicated shared laundry adds convenience for both units, making it ideal for rental income or multi-generational living. With over $300K in premium upgrades, this masterpiece is an absolute must-see! (id:50787)
Homelife Maple Leaf Realty Ltd.
227 Humphrey Street
Hamilton (Waterdown), Ontario
Welcome to 227 Humphrey St, an impressive 5+1 bedroom, 5.5-bathroom executive home in Waterdown's prestigious Mountainview Heights, offering a total of 4,871 sq. ft. of luxurious living space, including a permitted 1,358 sq. ft. finished basement with a separate entrance. Situated on a premium ravine lot, this home provides stunning views, privacy, and ample space for families and multi-generational living. Designed with elegance and functionality in mind, the home features 10-ft ceilings on the main floor, a chefs dream kitchen with ceiling-height custom cabinetry, granite countertops, a built-in combo unit (Oven + Microwave) , a gas cooktop, and a grand center island, all complemented by designer lighting. The bright and airy family room, filled with natural light, offers a cozy fireplace and scenic views of the ravine, while the formal living and dining areas provide sophisticated entertaining spaces. The primary suite is a private retreat with a walk-in closet and spa-like ensuite, accompanied by five additional spacious bedrooms and a dedicated office. The fully finished 1,358 sq. ft. basement with a separate entrance is ideal for extended family or rental potential, featuring a large bedroom, a private office, a full kitchen, a spacious living area, and two bathrooms. It also includes a dedicated studio space, perfect for content creators looking for a professional setup. The beautifully landscaped backyard backs onto a serene ravine, providing a peaceful outdoor escape. A double-car garage and extended driveway complete this remarkable home. Located minutes from top-rated schools, scenic parks, shopping, dining, and major highways, this home offers the perfect blend of luxury, space, and modern convenience. A Rare Gem Space, Elegance & Investment Potential! (id:50787)
Ipro Realty Ltd.
6 Magistrale Court
Richmond Hill (North Richvale), Ontario
Welcome to 6 Magistrale Court, an impeccably renovated home nestled in a tranquil cul-de-sac. This stunning property with over 6000sqft of living space offers privacy and elegance with its stucco exterior. The custom kitchen opens to a picturesque private backyard, designed as an outdoor oasis perfect for entertaining or relaxation. Mature trees border the property enhancing the sense of seclusion, covered, heated patio, complete with powered roller shades which provides a cozy outdoor retreat year-round. The backyard has a pool, hot tub and a Tiki Bar with full electrical setup. Three separate gas lines for effortless grilling/outdoor heating. Inside, the home offers four spacious bedrooms, each equipped with individual heat pumps for personalized comfort. The fully finished basement adds another layer of luxury. Heated floors, custom bar & rec room, private gym, 4 person sauna and a home movie theatre. Heated floors in the bathrooms, foyer and basement. Sellers willing to convert media room back to bedroom.. (id:50787)
Royal LePage Your Community Realty
2154 Walkers Line Unit# 7
Burlington, Ontario
Brand-new executive town home never lived in! This stunning 1,799 sq. ft. home is situated in an exclusive enclave of just nine units, offering privacy and modern luxury. Its sleek West Coast-inspired exterior features a stylish blend of stone, brick, and aluminum faux wood. Enjoy the convenience of a double-car garage plus space for two additional vehicles in the driveway. Inside, 9-foot ceilings and engineered hardwood foors enhance the open-concept main foor, bathed in natural light from large windows and sliding glass doors leading to a private, fenced backyard perfect for entertaining. The designer kitchen is a chefs dream, boasting white shaker-style cabinets with extended uppers, quartz countertops, a stylish backsplash, stainless steel appliances, a large breakfast bar, and a separate pantry. Ideally located just minutes from the QEW, 407, and Burlington GO Station, with shopping, schools, parks, and golf courses nearby. A short drive to Lake Ontario adds to its appeal. Perfect for downsizers, busy executives, or families, this home offers low-maintenance living with a $299/month condo fee covering common area upkeep only, including grass cutting and street snow removal. Dont miss this rare opportunity schedule your viewing today! (id:50787)
Keller Williams Edge Realty
315 Crowder Boulevard
Newmarket (Gorham-College Manor), Ontario
Attention first time buyers, downsizers. Wonderful 3 bedroom townhome across from greenspace. Less than 5 minutes to Highway 404. Living/dining with hardwood flooring and walkout to fully fenced yard with large deck and pergola. Well equppied kitchen with tile flooring and passtrhough. Finished basement with a 2pc bath. Parking for 3 cars. Don't miss out!! (id:50787)
Royal LePage Rcr Realty
3606 - 12 York Street
Toronto (Waterfront Communities), Ontario
This bright and spacious 1 Bdrm, 1 Bath carpet free waterfront view condo is truly immaculate, open concept living/dining area that radiates a luxurious ambiance. Enjoy panoramic views of the city skyline and the sparkling waterfront from the expansive floor-to-ceiling windows that bathe the entire space in natural light.Featuring hardwood flooring. Modern kitchen is elegantly designed w/built-in appliances, granite counters. One locker included. Placing you steps away from the underground PATH, Union Station, Scotia Bank Arena, Rogers Centre, Maple Leaf Square, Lakeshore, CN Tower, Longo's & Several Amazing Restaurants. Step into a lifestyle of luxury and convenience experience the ultimate in high-end urban living today! Furnished condo. (id:50787)
Right At Home Realty
55 Parkway
Welland, Ontario
Top 5 Reasons You Will Love This Home: 1) Situated in the prestigious Chippawa Park neighbourhood, this 4,436 sq.ft. family home features five spacious upstairs bedrooms, each with a walk-in closet, plus a primary suite with an ensuite, and a basement bedroom, excellent for guests 2) Freshly painted in elegant Benjamin Moore designer colours, creating a stylish and inviting atmosphere and included brand new stainless-steel appliances in the kitchen 3) Private, tree-lined backyard delivering an entertainers dream, complete with an inground saltwater pool, a charming gazebo, and a covered porch 4) Oversized 22' x 22' heated double garage easily fitting large vehicles and including a storage loft, inside entry, and a separate basement entrance to a partially finished basement, creating the potential for an in-law suite 5) Walking distance to public and catholic schools and just steps from Chippawa Park, where you can enjoy skating, tobogganing, a summer splash pad, a playground, a baseball diamond, and beach volleyball. 3,266 sq.ft. with a partially finished basement. Age 77. Visit our website for more detailed information. (id:50787)
Faris Team Real Estate Brokerage
3740 Mangusta Court
Innisfil, Ontario
Don't miss this rare opportunity to own on the most exclusive street in the resort. Beautiful one of a kind, 3 storey Lake Home with Elevator, on a private island is now priced to sell. Luxurious corner model with brand new flooring on Friday Harbour's most prestigious gated community 2733 SqFt of pure resort living inside and outside. This 3-storey home has three walk-out patios - one walk out on every level, with a 40 Foot Extra Wide Boat Slip in the marina - providing ample space for two jet skis with an upgraded power pedestal. Accessible by both car and boat this 3-story Lake home on Mangusta Ct. sits on a street like none other. It features 4 bedrooms and 4 upgraded bathrooms. Experience luxurious waterfront living with sleek, modern finishes, an open-plan layout, and high-end in-ceiling sound system throughout perfect for entertaining. The kitchen shines with granite countertops and premium stainless steel appliances, overlooking the Marina with a Western exposure for lots of natural light and views of the sunsets. This home is complemented by a ground floor entertainment area with in floor heating, a wet bar, and custom cabinets. The spacious oversized primary bedroom was a custom design, making it the largest Primary Bedroom on Mangusta Ct, with a jacuzzi in the ensuite bathroom, opening to a large private terrace, offering breathtaking views of the marina anytime of the day or evening and views of the promenade. This home flows seamlessly with an elevator connecting all 3 levels. There is a natural gas fireplace on the second level and hardwired remote-controlled blinds throughout! **EXTRAS** The Nest Championship Golf Course offers: Discounted Homeowner Rates Available. North Americas Largest Man Made Marina, with monthly available rates to accommodate. Lake Club Fee: $291.22, Basic Annual Fee: $5,528.04 (id:50787)
RE/MAX Hallmark Realty Ltd.

