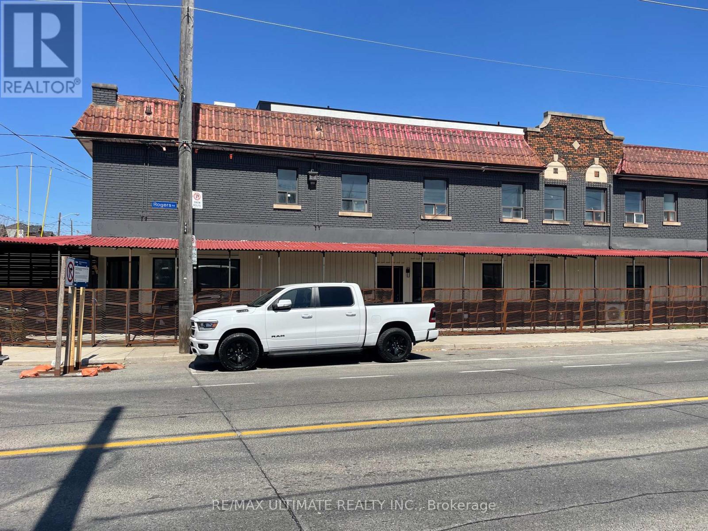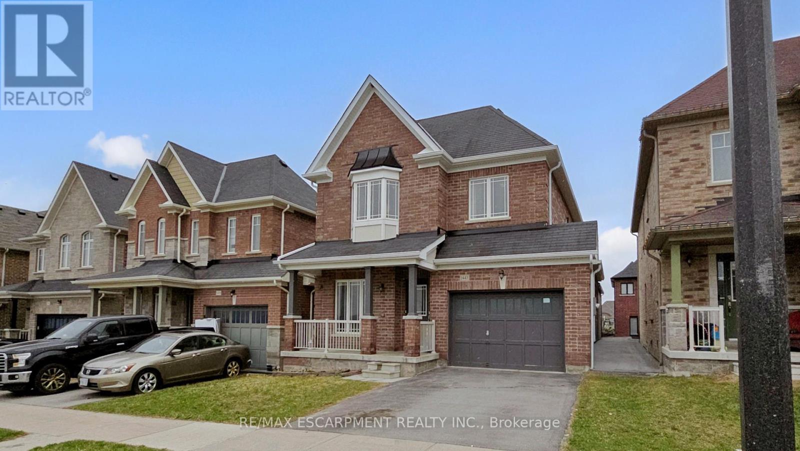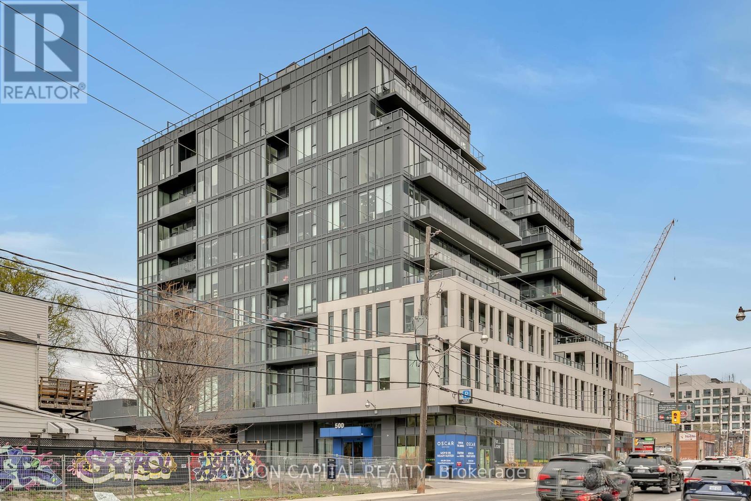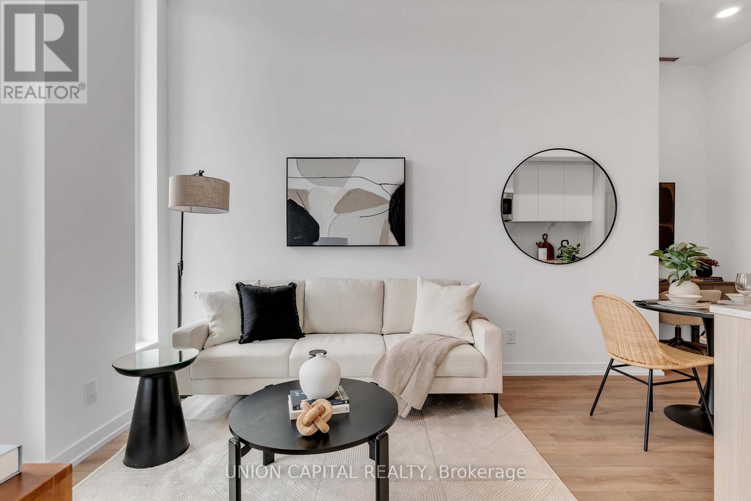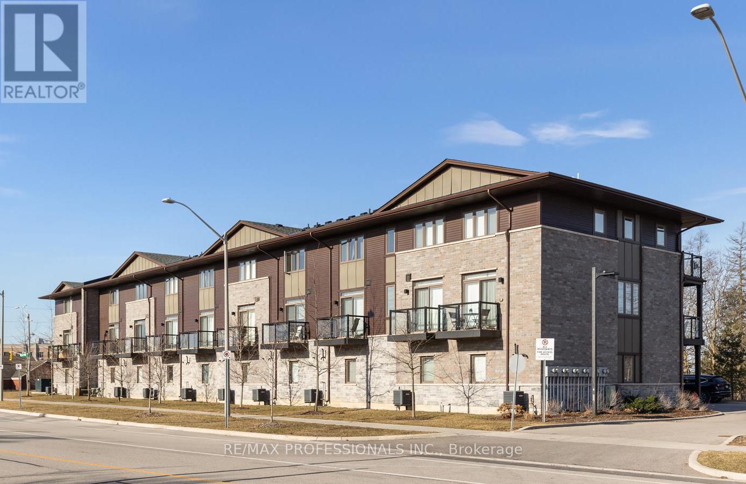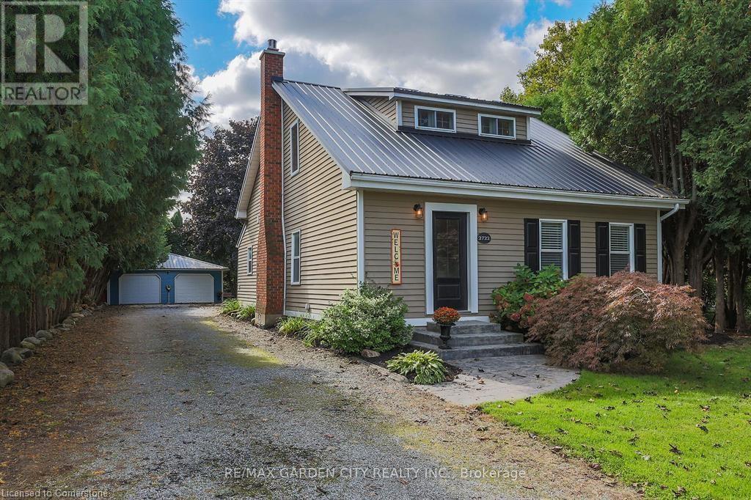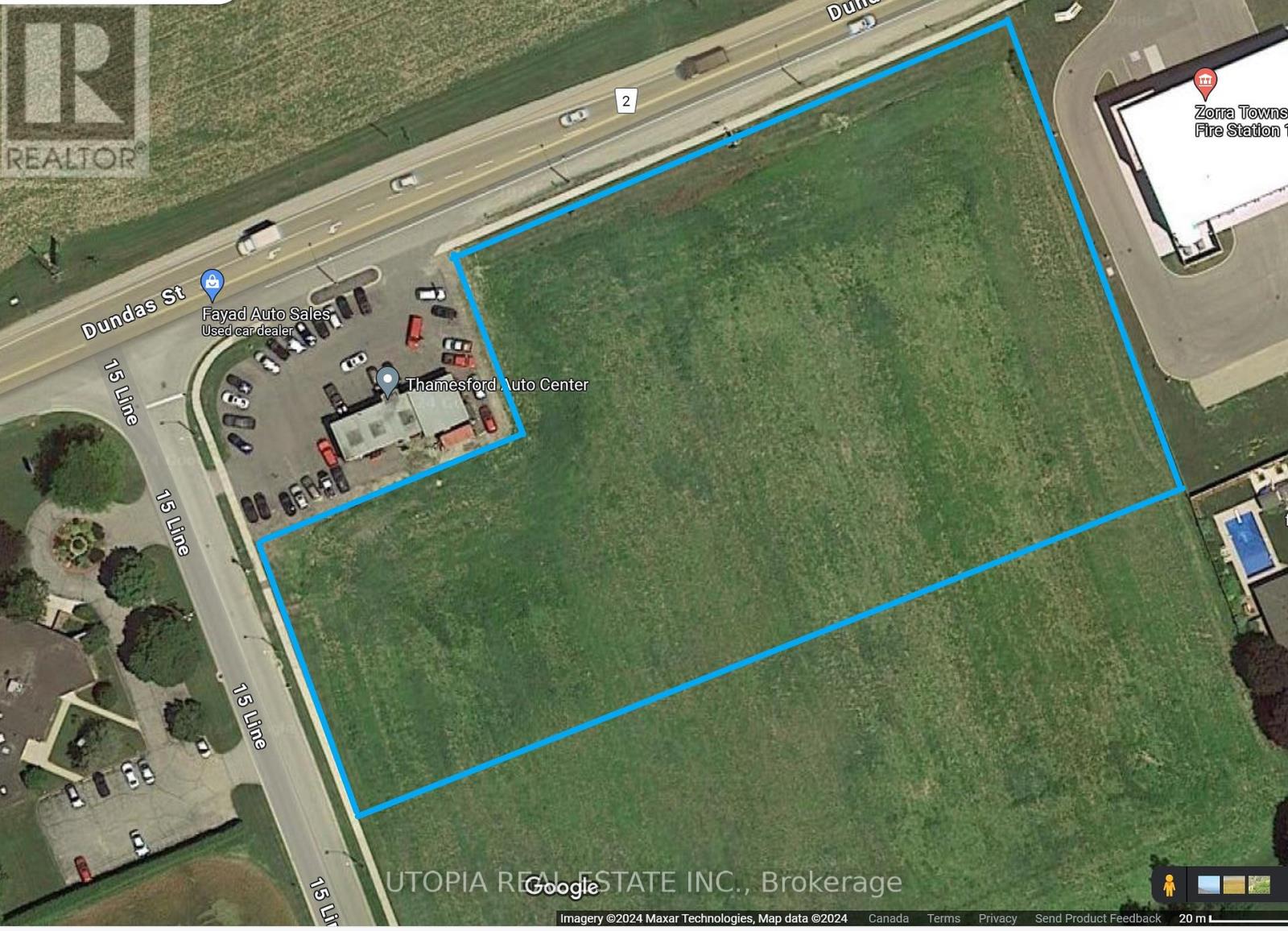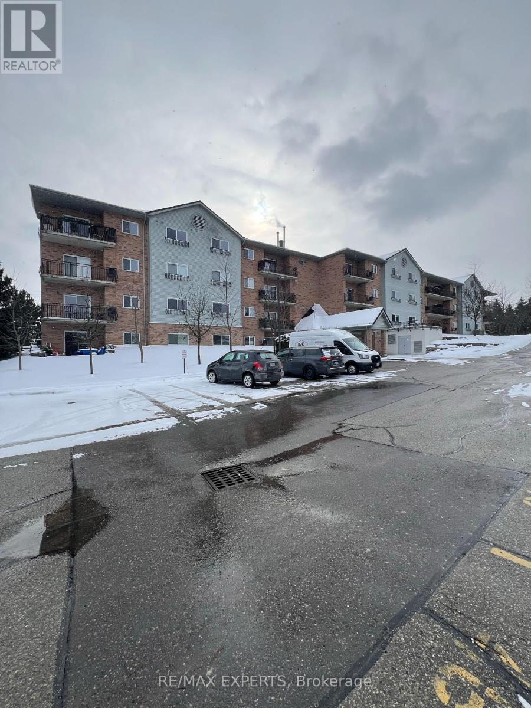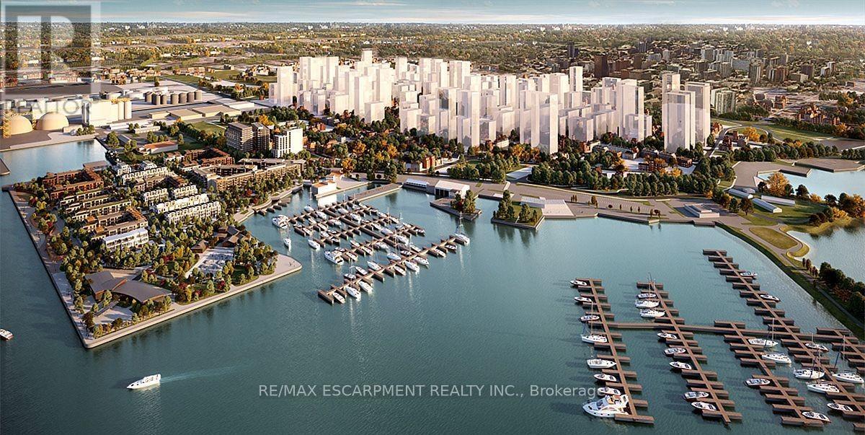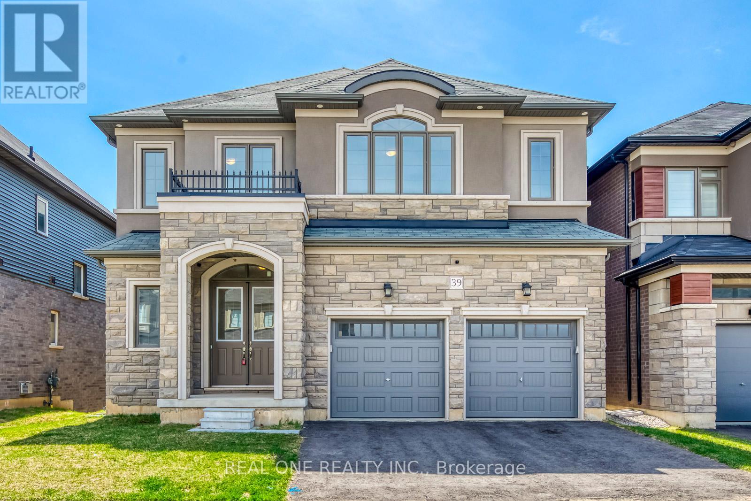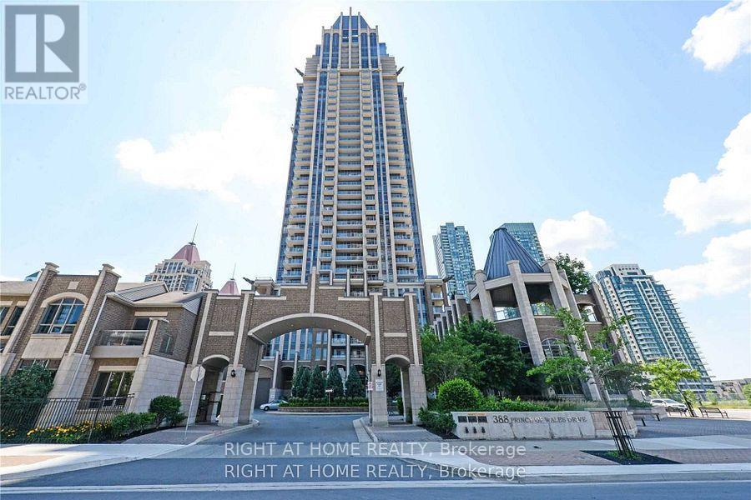Store - 140 Rogers Road
Toronto (Caledonia-Fairbank), Ontario
OFFICE SPACE - RETAIL - SMALL BUSINESS OFFICE - Main Floor Open Space - Rogers Rd. Exposure - Main Floor 30 ft by 12.5 ft + Basement. Tenant Pays Hydro. Rough-In Laundry In Basement - Bathroom in Basement. (id:50787)
RE/MAX Ultimate Realty Inc.
507 - 25 Agnes Street
Mississauga (Cooksville), Ontario
Large and Well-Designed 2+1 Bedroom Condo in the Heart of Mississauga's Desirable Cooksville Area! This bright and spacious unit features a beautifully open-concept layout filled with natural light. The large primary bedroom includes a private 4-piece ensuite and his-and-her closets, while the versatile den with a large window is ideal for a home office or can easily serve as an additional bedroom. New Zebra Blinds. Enjoy the convenience of ensuite laundry, generous storage space, one parking spot, and brand new kitchen appliances. Residents will love the fantastic building amenities, including an exercise room, sauna, and a stunning rooftop garden. Ideally located within walking distance to public transit, Cooksville GO Station, schools, library, and shopping plazas, and just minutes from Square One Shopping Centre, Trillium Hospital, parks, and a variety of restaurants. Quick access to the QEW, Highway 403, and express bus service to downtown Toronto New Upcoming LRT on Hurontario Street makes commuting effortless. Heat ,Hydro and Water ( utilities ) included in monthly maintenance fee. A perfect blend of comfort, convenience, and lifestyle truly a must-see! (id:50787)
RE/MAX President Realty
2010 Cleaver Avenue Unit# 121
Burlington, Ontario
Welcome to Unit 121, 2010 Cleaver Ave, in the sought after neighbourhood of Headon Forest in North Burlington. This charming ground floor unit features an open concept main living space, a green space/courtyard west facing balcony with afternoon/evening sun exposure, and a bright, neutral interior. Just off the living room is a spacious primary bedroom with large closet, and a den perfect for an at-home office or a nursery. Laundry is conveniently located in-suite. This unit has 1 underground parking space and 1 storage locker. Close to schools, parks, retail, restaurants, highway access and more! (id:50787)
Coldwell Banker Community Professionals
30 Pumpkin Corner Crescent
Barrie, Ontario
STUNNING FREEHOLD END-UNIT TOWNHOME WITH BACKYARD & NO CONDO OR POTL FEES! Experience true home ownership with no monthly condo or POTL fees! Located in Barries desirable Innishore neighbourhood, this beautifully finished end-unit townhome offers a quiet setting in a newly built community with a modern brick and siding exterior and over $45,000 in thoughtful builder upgrades. Enjoy quick access to Highway 400 and the Barrie South GO Station, with restaurants, grocery stores, everyday amenities close by, and Park Place shopping centre just 10 minutes away. Spend your weekends exploring Kempenfelt Bay, Centennial Beach, Downtown Barrie, and Friday Harbour Resortall within a 15-minute drive. The open-concept living, dining, and kitchen area is filled with natural light from large windows and enhanced by LED pot lights, with a walkout to a private balcony. The upgraded kitchen and bathrooms feature stone countertops, custom cabinetry, matte black Moen fixtures, and stylish island lighting, plus a waterline rough-in to the fridge for added convenience. Durable laminate floors flow through the main level, while soft broadloom adds warmth upstairs. Ceramic tile and upgraded wall finishes complete the foyer and bathrooms. The primary bedroom offers a beautifully customized ensuite with a tiled shower, glass doors, and a handheld showerhead, while the second bedroom includes semi-ensuite access. The finished lower level provides a den, laundry, utility room, storage space, and a walkout to the backyard. With a 13 SEER air conditioning unit, Platinum Technical Package, Chantilly Lace paint, custom brushed oak stairs, smooth ceilings, designer trim, and full swing closet doors, this #HomeToStay is packed with comfort, style, and modern finishes throughout - just move in and enjoy! (id:50787)
RE/MAX Hallmark Peggy Hill Group Realty
1443 Lormel Gate Avenue
Innisfil (Lefroy), Ontario
Immaculate Detached Home Nestled In Lefroy. Prime Location - Minutes Away from Innisfil Beach! This Bright and Spacious 4 Bedroom 3 Bathroom Home Features a Functional Open Concept Layout with 9ft Ceilings, Hardwood Throughout Main Floor. Upgraded Kitchen with Stainless Steel Appliances, Backsplash, Breakfast Bar and Granite Counter Tops with Separate Breakfast Area with a Walkout to the Balcony Perfect for BBQs. Large Family Room Feature a Gas Fireplace. Upper Level has 4 Large Bedrooms with Broadloom Flooring Throughout, Primary Bedroom has a 5pc Ensuite and Oversized Walk-In Closet. 4th Bedroom has a Lovely Built-In Window Seat. Basement is an Unfinished Walk-Out with Potential for 2 Additional Bedrooms + Bathroom. Directly Situated Across a Playground with an Covered Front Porch. Minutes From All Amenities, Parks, Schools, Community Center, Trails, Restaurants and Recreational Amenities. (id:50787)
RE/MAX Escarpment Realty Inc.
2855 Purvis Street
Innisfil, Ontario
Top 5 Reasons You Will Love This Home: 1) Situated on a peaceful dead-end street, this hidden gem offers direct access to the sparkling waters of Lake Simcoe, creating a private lakeside retreat with show-stopping views 2) Year-round three bedroom home offering a timeless aesthetic, an open-concept living and dining area, a striking stone fireplace adding warmth and character, and California shutters framing the large windows, bathing the space in natural light 3) Generously sized eat-in kitchen inviting lively gatherings, while just outside is the deck against the backdrop of breathtaking scenery 4) Enjoy effortless water access with gentle entry steps leading to shallow shoreline, while deeper waters provide the ideal docking spot for larger boats, all complemented by a sturdy concrete break wall with a boathouse foundation already wired with hydro offering endless possibilities for storage or future expansion along with the added convenience of municipal services and natural gas at the road 5) Just a short walk to the public beach and park, minutes from local amenities and only 45 minutes from Toronto, presenting an incredible opportunity to move-in or build your dream home on a highly sought-after east-facing waterfront property 1,384 above grade sq.ft. Visit our website for more detailed information. (id:50787)
Faris Team Real Estate
769 Olive Avenue
Oshawa (Donevan), Ontario
Nestled in a prime location near Highway 401, this charming 4+1-Bedroom brick bungalow offers both convenience and comfort. Featuring a fully finished basement and private parking for up to 4 cars, this home is designed for practicality and ease. Situated at the intersection of Harmony and Olive, it boasts proximity to top-rated schools, a medical clinic, restaurants, parks, public transit, and a recreation complex. Enjoy the perfect balance of urban accessibility and neighborhood charm, with seamless access to Highway 401 for added convenience. A delightful home ready to meet your lifestyle needs! (id:50787)
Exp Realty
419 - 500 Dupont Street
Toronto (Annex), Ontario
Embrace cozy city living in this brand-new 1-bedroom, 1-bath suite at Bathurst & Dupont. With a warm, inviting atmosphere and a well-designed layout, this home offers modern finishes and the perfect amount of space for comfortable living. Enjoy the convenience of a locker for added storage and take advantage of the vibrant neighbourhood with easy access to transit, cafés, parks, and shops. A charming retreat that combines modern living with a laid-back, welcoming vibe. (id:50787)
Union Capital Realty
703 - 123 Portland Street
Toronto (Waterfront Communities), Ontario
Taxes not yet assessed. Welcome to the desirable address of 123 Portland, where luxury meets classical Parisian elegance. This unit boasts 9-foot smooth-finish ceilings, wainscoting, crown molding, engineered hardwood floors & over $70,000 in upgrades. French doors open to a Juliette balcony offering gorgeous east city views, including the CN Tower. The open concept kitchen features a central island, Miele appliances, and Caesarstone countertops. The 2nd bedroom includes a double closet and an ensuite bath in the primary bedroom. Steps away from restaurants, shops, and grocery stores, and with effortless commuting due to close proximity to transit and highways (id:50787)
Sage Real Estate Limited
519 - 115 Blue Jays Way
Toronto (Waterfront Communities), Ontario
Affordable, Stylish, And Right In The Heart Of It All. Finally -- An Affordable Downtown Condo That Hits The Right Notes Without Breaking The Bank. This True 1-Bedroom Beauty Puts You Right In Torontos Entertainment District -- Steps From King West, Queen Street, Top Dining And Nightlife, And The Very Best Of City Living! Inside, You'll Find A Bold, Dark, Urban-Chic Aesthetic With Floor-To-Ceiling Windows, Sleek Finishes, And A Real Full-Sized Bedroom -- With Natural Light, A Proper Door For Privacy, And Inspiring City Views! Smart, Efficient Layout Makes It Easy To Live Your Downtown Lifestyle Without The Downtown Premium. Low Maintenance Fees ($404/Mo) And A Competitive Price Make This A Perfect First-Time Buy Or Smart Investment -- Why Rent When You Can Own For Only A Little More? Vacant And Move-In Ready, Just In Time For Summer In The City! 99 Walk Score -- Steps From The Well, Rendezviews, Rogers Centre, TIFF Theatre District, Parks, Restaurants, And Some Of Downtowns Best Rooftop Patios! Solid Building Amenities Include A Gym, Rooftop Terrace, Pool, Party Room, And 24Hr Concierge For Ultimate Convenience. Live Steps From Everything -- Without Overspending. This Is How You Get Into The Core, And Get Ahead! (id:50787)
Century 21 Leading Edge Realty Inc.
207 - 500 Dupont Street
Toronto (Annex), Ontario
Step into stylish city living with this brand-new 2-bedroom, 2-bath suite nestled at Bathurst &Dupont. Thoughtfully designed with contemporary finishes and a spacious open-concept layout, this unit stands out with its expansive terrace perfect for relaxing or entertaining. Includes one parking spot and a locker for added convenience. Enjoy the charm of a vibrant, walkable neighbourhood with easy access to transit, boutique shops, local cafés, and parks. A rare opportunity to enjoy modern comfort and outdoor space in one of Toronto's most connected communities. (id:50787)
Union Capital Realty
8 - 23 Echovalley Drive
Hamilton (Stoney Creek Mountain), Ontario
Functional and modern 3-storey townhouse in the desirable neighbourhood of Stoney Creek Mountain! Built in 2017. Turn-key, well maintained and super clean! This Townhouse is simply ideal for first-time buyers, down-sizers or investors. Park 2 cars includes spacious garage and 1 covered exterior parking. The main level includes living room with walk-out to balcony overlooking green space, powder room and large kitchen with an additional large balcony- perfect for entraining, bbq with gas line ready! The upper level includes 2 large bedrooms- both with walk-in closets! Laundry closet, large 4Pc washroom + juliette balcony in primary! Excellent location, quiet neighbourhood nestled amongst a wooded area and across the street from Heritage Green Dog Park + Sports Park (soccer fields, baseball diamond, splash pad and more!). Walk to Heritage Hill shopping plaza featuring Shoppers Drug Mart, ton of eateries, amenities and more! Close to schools, many parks and transit. Minutes to RedHill Expressway, Lincoln Alexander & Centennial Parkway. This unique, small and well maintained modern townhouse complex features only 22 units- ton of visitor parking + low maintenance fees! Don't miss out- Take the virtual tour! (id:50787)
RE/MAX Professionals Inc.
2722 Red Maple Avenue
Lincoln, Ontario
Welcome to 2722 Red Maple Ave located in the heart of Niagara Wine country. This 3 bed, 2 bath Cape Cod style home has been fully renovated inside and out. It offers country living with city services in the quaint town of Jordan Station. The main floor has an open and spacious feel highlighting a gorgeous custom kitchen with quartz countertops, nice size dining space and cozy family room with a solid brick gas fireplace. The main floor laundry and 3 piece bathroom also showcase new updates. A large bonus room completes this floor, allowing for great flexible space, whether that be an extra bedroom, office space or even a home business opportunity. Walking to the upper level, you will find 3 bedrooms and a huge, sunlit bathroom complete with a walk-in shower and large soaker tub. The outside of this property is amazing! The 165 foot deep lot with mature trees is easily accessed by the back door, leading to loads of room for children and pets to play. A cozy patio, fire pit, and a huge 26 x 32 Detached, heated/insulated garage add to the charm and versatility of this home. Being close to many local wineries and restaurants, shopping and the QEW, you are going to want to make this Your Niagara Home. (id:50787)
RE/MAX Garden City Realty Inc.
682810 Road Road
Zorra (Thamesford), Ontario
Once in a lifetime opportunity! This Rare 3.91 Acre Highway Commercial Zoned Vacant Land has endless potential. It comes with a site plan approval for a 33k sqft retail plaza along with a gas station, free standing car wash and a drive through. You can develop as per site plan or amend it to your own liking. It is serviced with municipal sanitary and sewers. It is on the main busy highway giving you great exposure. Its a corner property so give you multiple entrances to the property itself. Don't miss out! **EXTRAS** Lots of Upcoming Residential development on the west side of 15th Line. Area undergoing great population growth. Please see attached details. Property is not for sale at $2. Price to be discussed and negotiated. (id:50787)
Utopia Real Estate Inc.
197-199 Main Street
Lucan Biddulph (Lucan), Ontario
Convenience Store which Sells Tobacco, Fireworks And Propane Exchange Tanks. 2 Br + 1 Wr Apartment Above The Store. 2 Commercial Units With Individual Customer Entry Doors. Two Properties Have Separate Deeds But They Complement Each Other. The Vacant Lot Has Income From Parking Rental And Has Potential For Apt Building, Car Wash Or Fast Food. Very Good Opportunity For The Right Business/In. (id:50787)
Century 21 Red Star Realty Inc.
1305 - 55 Duke Street W
Kitchener, Ontario
Immaculate 1 Bedroom 1 Bathroom Condo Boasts 625 Sq. Ft. Of Interior Space with an expansive balcony! This brand new condo is located in the heart of Downtown Kitchener, offering unparalleled convenience and urban living. Sleek stainless steel appliances, elegant wood floors, and the convenience of an in-suite laundry, this unit effortlessly blends style and practicality. Enjoy amazing sunset views and lots of natural light during the day. Includes 1 Bike Locker. Access to large, well-equipped gym featuring a Fitness Zone equipped with kickboxing, TRX and Spin rooms. Numerous Amenities Including A Rooftop Running Track, Extreme Fitness Zone, Co-Working Space, Dog Spa, And Bike Fixit. (id:50787)
Century 21 Red Star Realty Inc.
404 - 345 Briarmeadow Drive
Kitchener, Ontario
Welcome To This Beautiful Open Concept Floor Plan, It Features 1 Bed Plus Den With 1 Full Bath, Carpet Free Living, Porcelain Tiles In The Kitchen, Den And Living Room, Laminate Flooring In The Bedroom With A Custom Closet & A Beautiful Updated Bath, Plenty Of Cabinet Space, Large Living Room With Patio Door Access To The Unobstructed Views Of The Covered Balcony, Situated In A Prime location Right Across From Chicopee. Close To Shopping, Restaurants, Parks, Trails, With Easy Access To Hwy 8, This Property Is Perfect For Those Who Enjoy An Active Lifestyle. (id:50787)
RE/MAX Experts
Main - 1443 Westbrook Drive
Peterborough West (North), Ontario
Welcome To This Beautiful Main Floor Bungalow! Situated In A Desirable Neighbourhood, This Home Offers Comfortable And Stylish Living. Featuring Three Spacious Bedrooms, An Updated Kitchen, A Modern Bathroom, And A Bright, Open-Concept Living And Dining Area, Perfect For Relaxing Or Entertaining. Enjoy The Convenience Of Private Ensuite Laundry, Two-Car Parking, A Private Deck And Side Yard. Conveniently Located Close To Peterborough Regional Health Centre, Shopping, Groceries & Other Amenities, This Home Has It All! Tenant Responsible For Lawn Maintenance And Snow Removal. Tenant To Pay 60% Of Utilities (Heat/Water/Hydro). Tenant Insurance Required. Pet Restrictions. (id:50787)
RE/MAX Hallmark First Group Realty Ltd.
521 - 1 Jarvis Street
Hamilton (Beasley), Ontario
Welcome to your new home in the vibrant heart of downtown Hamilton! This newly constructed condominium (2024) by Emblem offers unparalleled access to the city's best amenities and lifestyle. This bright and spacious 1-bedroom condo boasts a modern, open concept layout with high-end finishes throughout. Sleek laminate flooring flows through the entire space, complementing the contemporary kitchen that features built-in stainless steel appliances, stylish cabinetry, elegant quartz countertops and backsplash. The inviting living area is bathed in natural light from large window and opens onto an good sized balcony for relaxing or entertaining. The generous primary bedroom features floor-to-ceiling window making the room bright and nice sized closet. Ensuite laundry and a storage closet is a bonus. A stylish three-piece bathroom with porcelain floor tiles and mosaic tile shower .Enjoy access to fantastic building amenities including a gym/fitness center, 24 hour concierge and resident lounge. Just minutes from McMaster University, Mohawk College, St. Josephs Hospital, public transit, shopping, dining, and much more. Easy connections to Hwy 403, QEW, Red Hill Valley Parkway, West Harbor, and Hamilton GO. Don't miss this opportunity and schedule your private showing today! (id:50787)
RE/MAX Escarpment Realty Inc.
19 Whitcombe Way
Puslinch (Morriston), Ontario
THIS STUNNING GATED MODEL HOME HAS EVERY UPGRADE YOU CAN IMAGINE! SITUATED ON A HALF ACRELOT, THIS ESTATE HOME COMES WITH AN AUTOMATIC GATE W/INTERCOM, IN FLOOR HEATING, SOARING HIGHCEILINGS, WALK IN PANTRY W B/I DW, SUMMER OUTDOOR B/I KITCHEN W/TV ON PATIO. BEAUTIFULLY DESIGNED HOME LIVING SPACE OF OVER 5350 SQ FEET FEATURES 4 BEDROOMS,5 BATHROOMS, MULTIPLE FIREPLACES, A HOMEGYM ROOM WITH GLASS WALL, THEATRE ROOM WITH LARGE PROJECTION SCREEN. LARGE PARK INBACKYARD FOR KIDS TO ENJOY! SEP ENTRANCE TO BASMENT.B/I SURROUND SOUND SPEAKERS AROUND THE ENTIRE HOME/ROOMS AND OUTSIDE PATIO (id:50787)
Royal LePage Flower City Realty
39 Stauffer Road
Brantford, Ontario
Elegant All-Brick 4-Bedroom Home | Ravine Lot | 3126 Sqft | Walk-Out Basement | Tandem 3-Car Garage | Income Potential. Welcome to this stunning all-brick executive home nestled on a premium ravine lot in a newly developed, family-friendly community. With a walk-out basement, 10 ft ceilings, and tandem 3-car garage, this property offers luxury, comfort, and incredible income potential. Property Highlights: Stone front for enhanced curb appeal. All-brick exterior for timeless curb appeal and low maintenance. Tandem 3-car garage with inside entry and extra storage. Walk-out basement with extended-height ceilings, cold room, and rough-in for future suite. 10 ft ceilings on the main floor create a sense of openness and grandeur. Hardwood stairs with runner for both elegance and safety. Upgraded hardwood flooring on main and second floors. Soffit LED pot lights enhance modern exterior appeal. Large windows offer abundant natural light. Main floor powder room and formal dining room. Spacious & Functional Layout: Primary bedroom with a spa-like ensuite and his & her walk-in closets. Second bedroom with private ensuite. Two additional bedrooms with Jack & Jill bathroom. Upper-level laundry for everyday convenience. Modern Kitchen & Outdoor Living: Eat-in kitchen with upgraded cupboards, luxury range hood, and sliding doors to the balcony. Balcony overlooks lush forest views, perfect for peaceful mornings or entertaining. Culligan Water softener included. High-End Comfort: Lennox Two-Stage Air Conditioner for efficient and consistent climate control. Prime Location: Quick access to highways, public transit, school buses. Close to parks, trails, schools, shopping, and dining. Whether you're looking for a family sanctuary or a smart investment with in-law suite potential, this home has it all. Some photos have been virtually staged. (id:50787)
Real One Realty Inc.
1402 - 388 Prince Of Wales Drive
Mississauga (City Centre), Ontario
Spacious 2 Bedroom Corner Suite With Large Balcony In The Heart Of Mississauga, Walking Distance To Square One, Living Arts, YMCA, Library, Go Bus And Mississauga Transit, Movie Theaters and Restaurants. This Gorgeous Corner Unit Has 9 Ft Ceilings, Open Concept Living/Dining Room With Vinyl Flooring (carpet free), Kitchen W/Granite Counter, Breakfast Bar, S/S Appliances, Walk-Out To Balcony From Living Room And Scenic Southwest Unobstructed Panoramic Views. Tenants Pay Hydro And Content Insurance. (id:50787)
Right At Home Realty
827 - 395 Dundas Street W
Oakville (Oa Rural Oakville), Ontario
Experience contemporary luxury at Distrikt 2 Trailside, a new condo development in North Oakville's Dundas and Neyagawa area. This 829 sqft unit facing SW, never lived in, features 2 bedrooms and 2 bathrooms with soaring 11-foot ceilings, filling the space with natural light through expansive windows. Step out onto the oversized balcony, ideal for entertaining or relaxation. The sleek, modern kitchen boasts Italian cabinetry, premium built-in appliances, quartz countertop with ample storage. Designed with convenience in mind, the open-concept layout flows effortlessly, complemented by high-quality wood laminate flooring. Enjoy easy access to Fortinos, banks, shops, and Rio Centre Shopping Mall, with nearby green spaces like Harman Gate Park, Neyagawa Park, and Old Oak Park. This upscale residence amenities include 24-hour concierge, a fully-equipped fitness center, and a rooftop patio complete with comfortable seating and BBQs. 1 Parking, 1 Locker & High Speed Internet are included. (id:50787)
Bay Street Group Inc.
802 - 2190 Lakeshore Road
Burlington (Brant), Ontario
Imagine being just a short stroll from downtown Burlington's amazing shops, vibrant culture, unique dining, and the waterfront setting, with its walking paths and views of Lake Ontario?! Who wouldn't love being so close to an exceptional downtown vibe where locals can unwind and enjoy the sense of overall community!? This spectacular condo offers the luxury of all that, along with its location at the water's edge in a peaceful, premium spot away from the city's hustle and bustle. Introducing an exquisite 1-bedroom, 1-bathroom condo at 2190 Lakeshore Road, perfectly blending modern upgrades and ultimate convenience. Recently renovated, this elegant space boasts brand-new luxury vinyl flooring, pristine quartz countertops, and bespoke Samsung Steel Blue appliances in a transformed kitchen. The bathroom is a spa-like retreat with a new quartz vanity, Moen faucet, soaker tub, and walk-in shower. Fresh paint, repolished marble floors, new Berkway doors, and a new in-suite LG washer and dryer complete the sophisticated touches. Motorized blinds in the primary bedroom add a touch of modern convenience. The spacious living and dining area features a chic forest green wood-trim accent wall, adding a luxurious feel. Residents enjoy top-tier amenities: indoor car wash bay, pool and spa, games and party room, library, exercise room, and BBQ areas. Bell Fibe Internet and TV are included in the condo fee. All set amidst beautifully maintained grounds overlooking the lake, with easy access to highways, the GO Station, YMCA, Costco, IKEA, and more. (id:50787)
Right At Home Realty

