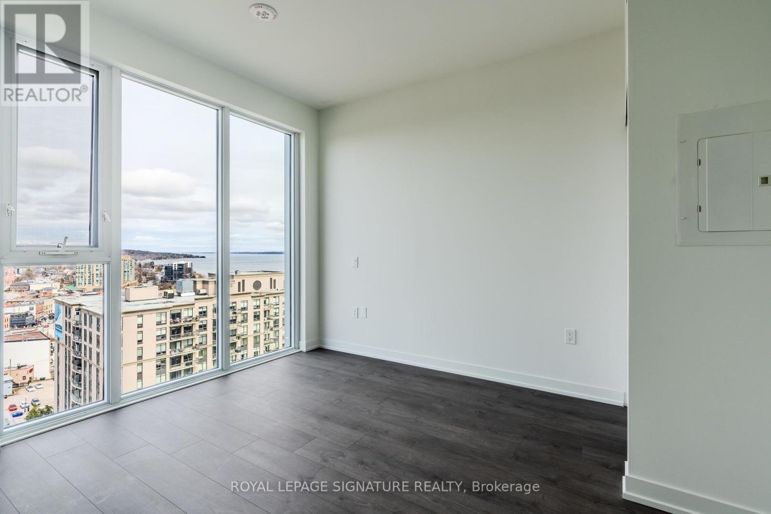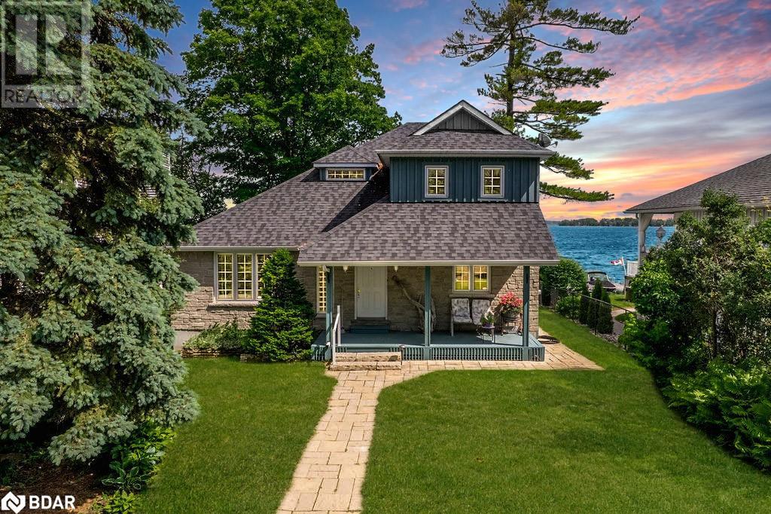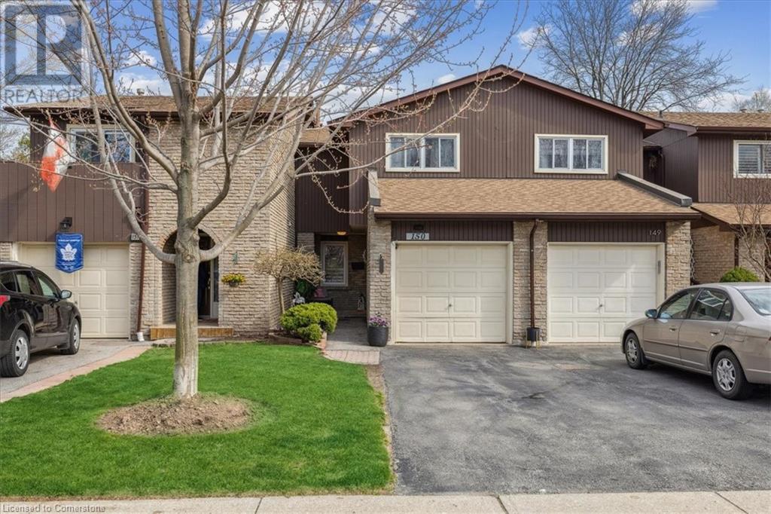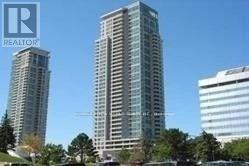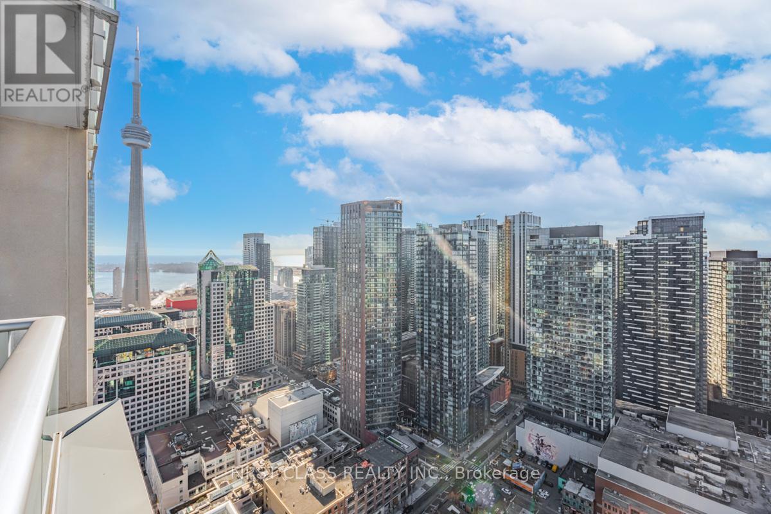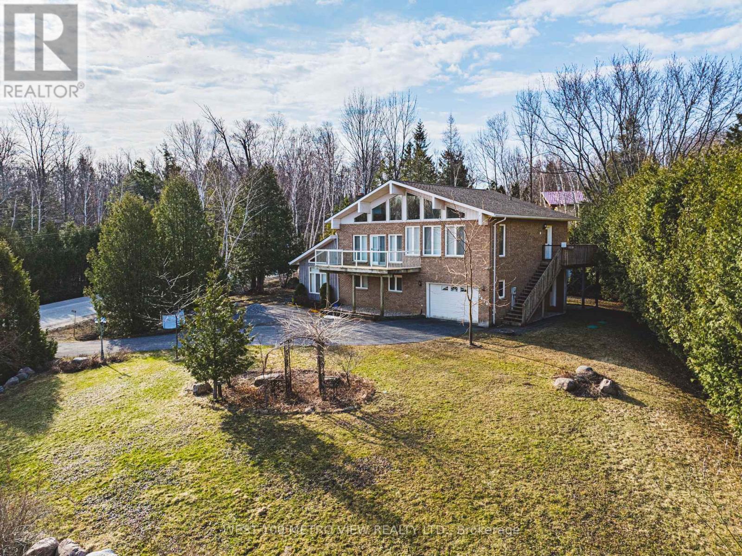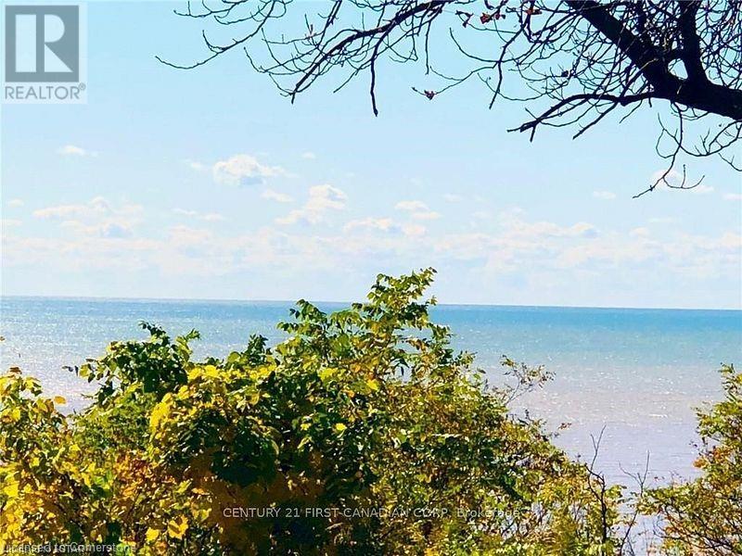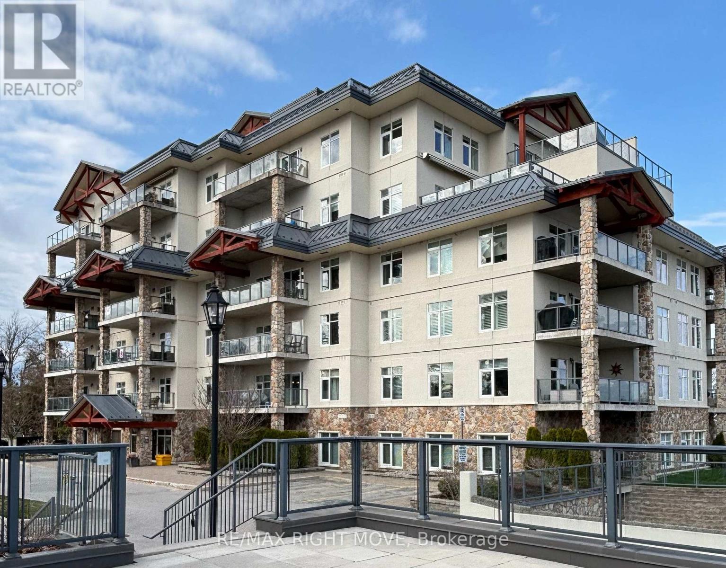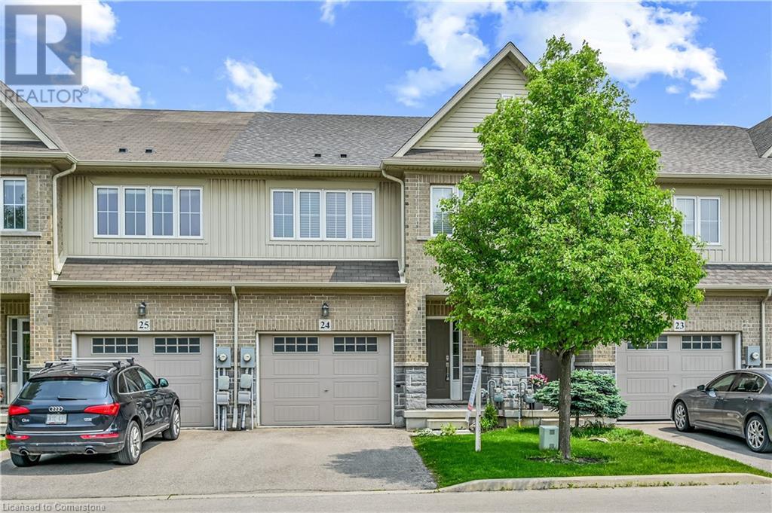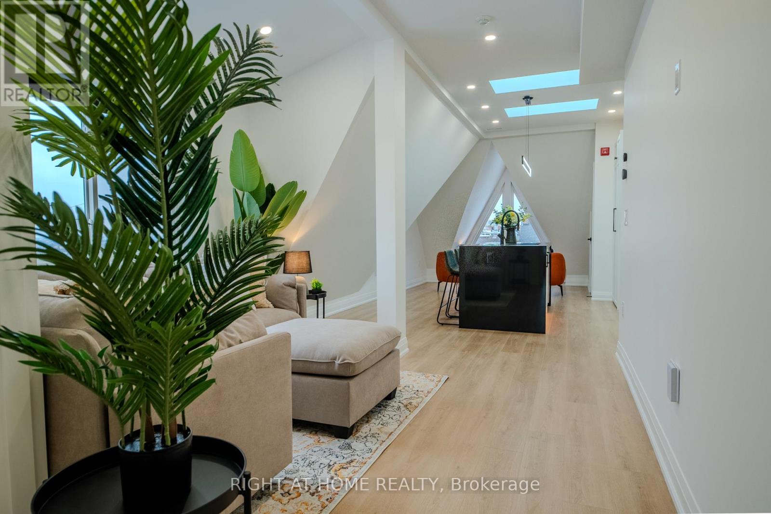1607 - 39 Mary Street
Barrie (City Centre), Ontario
Experience luxury lakeside living in this 1-bed suite on the 16th floor of Debut Waterfront Residences. Enjoy unobstructed Lake Simcoe views, floor-to-ceiling windows, 9-ft ceilings, wide-plank floors, and a Scavolini kitchen with integrated appliances and movable island. Spa-style 3-pc bath with frameless glass shower. Resort-style amenities include an infinity plunge pool, rooftop terrace, gym, co-working space, and 24/7 concierge. Steps to Barrie's waterfront, marina, trails, dining, and transit. Minutes to Georgian College. (id:50787)
Royal LePage Signature Realty
Basement - 4 Lansing Square
Brampton (Heart Lake West), Ontario
Welcome to a great opportunity to live in a beautiful, newly renovated legal basement apartment in the heart of Brampton, Heart Lake West Community. Close to schools, shopping, restaurants, and public transportation. Located at Kennedy and Sandalwood, this apartment contains two Bedrooms, a three-piece bathroom, one parking spot and ground-level access. Extras include controlled pot lights throughout, new appliances, a modern induction stove/oven and a separate ensuite laundry. Tenant to pay 40% of utilities. (id:50787)
Keller Williams Real Estate Associates
665 Lakelands Avenue
Innisfil, Ontario
Indulge In Luxury Living With This Stunning 5 Bedroom, 4 Bathroom Lakefront Home. Situated On Lake Simcoe, This Home Is Sure To Please! Magnificent Stone Exterior And Cozy Covered Porch Welcome You To A Bright, Sophisticated Interior Featuring A Spacious Eat-In Kitchen With Granite Countertops, Two Pantries, And A Main Floor Laundry Room. Enjoy The Huge Living Room With A Gas Fireplace Hookup And Hardwood Floors, Along With A Versatile Bedroom/Office And 3-Piece Bath. Upstairs, The Primary Bedroom Boasts A Walk-In Closet And Full Ensuite Bathroom, And A Guest Room Has Its Own Powder Room. The Finished Basement Offers Two Additional Bedrooms, A Second Eat-In Kitchen, A Large Living Room With Lake Views And Wine Making Room, Along with a private entrance/walkout to the back yard, the lower level would make a perfect In-Law suite. Out front is A detached double garage With A Reinforced Floor And Storage Loft, while lakeside is a Dry Boathouse with A Boat Ramp, Break Wall, And Rooftop Patio. Conveniently located Near Innisfil Beach Park, Shopping, Recreation And Other Amenities, This Home is A True Luxury Lakefront Living Experience. (id:50787)
RE/MAX Crosstown Realty Inc. Brokerage
2301 Cavendish Drive Unit# 150
Burlington, Ontario
Better Homes and Gardens. You can enjoy over 2000 square feet of relaxing living space in the popular and highly desirable Cavendish Woods. Meticulously maintained with professionally finished renovations throughout which include extensive updates and upgrades. Step inside to discover thoughtfully designed open concept main floor with extensive pot lighting and 10’ ceilings! Kitchen includes quartz countertops, ample cupboards, sleek stainless-steel appliances and breakfast bar. Quality engineered hardwood on main level. Newer flooring on upper and lower levels. Great room has electric fireplace. Walk out to private patio, great for entertaining, with Muskoka stone interlock and a gas line for BBQ. Shiplap wood on front and rear walls. All stairs have been hardwood capped with maple. Primary bed has 3-piece ensuite and a walk-in closet. All closets have been upgraded. Other bedroom also has walk in closet. Lower level has newer flooring, sound proof walls and ceiling surround sound speakers in professionally finished rec room. New washer and dryer (2024). Extensive painting throughout. Convenient access from Cavendish Drive right into your driveway! Fee includes water, Bell cable, high speed internet, exterior maintenance, building insurance and snow removal. (id:50787)
Keller Williams Edge Realty
11274 Henry Street
Corinth, Ontario
Discover the charm of this spacious 2.5-story all-brick century home on a lush 0.8 acre treed lot in the quaint village of Corinth, Aylmer. This well maintained property offers 4 bedrooms and blends classic character with modern amenities. Highlights include a contemporary updated kitchen, updated bathrooms, living room features an antique electric fireplace and refinished hardwood floors and accent pot lights. Partially finished lower level ,newly paint , has a separate walk-out entry, fully foam insulated, , ideal for an in-law suite or bachelor setup, prewired for kitchen. A unique opportunity in a friendly, small-town community! Additional features include a triple car garage with a new driveway, a new drilled well approx 60ft deep with a 12 gallon per minute flow, a UV water filtration system (2021), 2 sump pumps, a new greenhouse (2021) and a drip irrigation system on a timer (2021). Too many features to list, call for details. Note: Local slow short train only runs approx 4. times a week and never at night or Sundays. (id:50787)
RE/MAX Escarpment Realty Inc.
238 Belmont Avenue W
Kitchener, Ontario
Nestled on a welcoming, tree-lined street, this spacious home offers flexibility, comfort, and exceptional value. Perfectly located near the vibrant shops and restaurants of Highland Road, the festivals at Victoria Park, and the convenience of St. Mary’s Hospital, the setting is ideal for both daily living and weekend enjoyment. With parking for over 4 vehicles. Inside, the home features two fully equipped kitchens, separate basement entrance—making it perfectly suited for a private in-law suite or basement rental potential. The upper level offers a bright, modern 3-bedroom layout with stone countertops, stylish flooring, stainless steel appliances, and a well-maintained bathroom. The lower level, vacant and move-in ready, Separate Side Entrance, includes single bedroom, a functional kitchen, and in-suite laundry—providing a seamless blend of privacy and practicality. Includes a new fridge, new 200 auto breaker panel and newer water softener. A rare opportunity for multi-generational living with room to grow. (id:50787)
Right At Home Realty Brokerage Unit 36
179 Martin Street
King (King City), Ontario
This incredible 2.37-acre property in high-demand King City offers a rare opportunity for both nature enthusiasts and savvy investors. With dimensions of 163x632 feet, the land is surrounded by multi-million-dollar homes, and its northern and northeastern edges have already seen significant development, with neighboring houses extending close to the yard. For an experienced land developer, this premium lot holds immense potential, making it a truly valuable investment. The home itself is in excellent condition, maintained above average standards. Recent upgrades, including the installation of Enbridge gas in 2023, have enhanced energy efficiency. The main floor features 1,800 square feet of living space with three bedrooms and two bathrooms, while the 1,000-square-foot walkout basement offers versatile options for additional living space or rental income. Whether you envision developing the land, enjoying the home for personal use, or generating rental income, this property is a rare find in a prestigious location. (id:50787)
First Class Realty Inc.
27 Admiral Crescent
Angus, Ontario
Stunning end-unit townhome, fully move-in ready! The main floor boasts an open-concept layout with bright and spacious living areas. Enjoy an eat-in kitchen complete with stainless steel appliances, a stylish mosaic glass tile backsplash, and walkout access to a fenced yard and deckperfect for outdoor relaxation. Convenient inside entry from the garage with room for storage. Upstairs, find 4 bedrooms, including a primary suite with a full ensuite bathroom. The finished basement offers a massive rec room with a cozy fireplace, a dedicated laundry room, and ample storage space for all your needs. This home is located minutes from all amenities such as shopping, schools, trails, recreation centre and minutes drive to Base Borden, Alliston and Barrie. (id:50787)
Keller Williams Experience Realty Brokerage
Bsmt - 3035 Dalehurst Drive
Mississauga (Meadowvale), Ontario
Just constructed 2 year ago a Very Large ''''Legal'''' Basement with approx. 1150 sqft. with 2 Bedrooms + 1 Bath + Living Room and Cold Storage Room. This Basement Apartment is Located In The High Demand Winston Churchill and 401 Highway Area Of Mississauga. Spacious Layout With Modern Finishes And Laminate Flooring. Sun filled, Bright With Large Windows. Kitchen With Counters And Backsplash. Separate Entrance And Laundry. Close To All Amenities, Shopping, Parks, Schools, Heartland, Square One, Major Hwy's, Go Station, Bus & Sheridan College. Large Cold Room And Large Laundry Room. (id:50787)
Homelife/miracle Realty Ltd
2 Hughes Lane
New Tecumseth (Tottenham), Ontario
Welcome to 2 Hughes Lane, a true gem nestled in the charming town of Tottenham. This stunning 3+1 bedroom, 2.5 bath end-unit townhouse offers 1,838 sq ft of thoughtfully designed living space and beautiful updates throughout. Step inside to find an inviting, open-concept layout featuring an updated kitchen with sleek granite countertops, stainless steel appliances, and a convenient walk-out to a private balcony perfect for morning coffee or evening relaxation. The versatile main floor office can easily serve as a fourth bedroom and boasts a walk-out to the backyard, offering an ideal spot to entertain or simply unwind. With stylish finishes, plenty of natural light, and the extra privacy of an end unit, this home has everything you're looking for. Located close to parks, schools, shops, and all that Tottenham has to offer. Don't miss your chance to call this stunning townhouse your new home! (id:50787)
Century 21 Heritage Group Ltd.
907 - 60 Brian Harrison Way
Toronto (Bendale), Ontario
Lux. Monarch Condo, Bright & Spacious. Aprox.790Sf. Direct Access To Scarborough Town Centre &Scarborough Rt, Go/Bus Station. 2 Split Bedrooms, 2 Bathrooms. Master Ensuite Bathroom W/Window. Indoor Pool, Sauna, Hot Tub, Gym, Table Tennis, Billiard, Virtual Golf, Library Etc. 24 Hours Security (id:50787)
Homelife New World Realty Inc.
4104 - 30 Nelson Street
Toronto (Waterfront Communities), Ontario
Welcome To Studio 2 Lower Penthouse Suite. Spacious 2B+Den With Open Concept Kitchen/Living/Dining Layout With Split Bedrooms. 2 Large Terraces With City Skyline Views. Located In The Heart Of The DT Toronto. Steps to University Ave., St. Andrew Subway and U of T. Surrounded By The Best Restaurants, Theaters, Shopping, Sporting Events And Attractions That Toronto Has To Offer. A 100 Walking Score! Stunning Gourmet Kitchen With Built In Miele Appliances. Great Facilities including Rooftop Deck, Party Room, Meeting Room, Rec. Room, Gym, Sauna, Games Rm and Guest Suites and More. (id:50787)
First Class Realty Inc.
1005 - 18 Maitland Terrace
Toronto (Bay Street Corridor), Ontario
Beautiful Teahouse Corner Unit On Yonge Street. Designed Kitchens With Granite Countertops, Floor To Ceiling Windows With A Large Balcony. 1+1 Den ( Can Be Used As 2nd Br With Big Window). Steps To Subway Stations, Bloor-Yorkville Luxury Shopping, Eaton Centre, Restaurants, Universities, Hospitals, And Banks. Amazing Amenities Include Outdoor Pool, Indoor Spa , Fitness Centre, Yoga Room, Party Room, Lounges With Barbeque Area, And Home Theater Room. (id:50787)
Wanthome Realty Inc.
389 Front Street
Central Elgin (Port Stanley), Ontario
Immediately Available. Furnished Outstanding Panoramic Lake Views from this house! This open-concept 2 bedroom, 1 bath, Bungalow with an attached 1.5 car Garage, double car driveway with interlocking Brick And a Large breezeway is bigger than it looks! Sporting a 40' wide house front on an 80 foot frontage on the corner lot. Spectacular water views are visible all year round from several large west and south-facing windows, and from two wide porches. Very bright inside with lots of natural light! Solid Oak Hardwood flooring throughout the Livingroom, Dining room, and Bedrooms. Large room sizes. Very large Master Bedroom, with a walk-in closet and 2nd closet. 2nd bedroom faces the water, is open into hallway for air/light flow, easy to re-enclose it. Solid Oak cabinets in the Kitchen. Bbq is allowed in the backyard. New Shingles done recently (2020). Side yard boasts a large deck for outside entertaining, a nice lawn & garden, a partially fenced yard.This house comes with appliances, laundry, a Forced Air Gas Furnace, lots of natural light from many windows, updated plumbing and breakers. Approx total square footage is 1420sf of int living space, garage adds another 310sf, Total 1730 SQ FT. (id:50787)
Ipro Realty Ltd.
2476 Champlain Road
Tiny, Ontario
Escape to this cozy gem just steps from the shores of beautiful Georgian Bay. Nestled in the heart of Tiny Beaches, this home offers the perfect blend of cottage charm and year-round living. With 3+ bedrooms, 2 bathrooms, spacious open concept living spaces with vaulted ceilings and large windows flood the home with natural light. Large kitchen with 2 eating areas plus 2 patios and a new extension to the house adding more indoor/outdoor spaces. Ideal for large gatherings for the holidays! Additional highlights include a garage, new septic system, municipal water, natural gas, year-round road access and a back-up generator so you're never left in the dark!. This home is the last on the street which is connected to municipal utilities making it perfect for families, retirees, or anyone craving a peaceful getaway. Enjoy sweet serenity with your morning coffee on the front patio overlooking the lake, incredible sunsets and starlit evenings around the fire pit. Located in a quiet, family-friendly area with easy access to trails, marinas, golf, and some of the best beaches in the region. Don't miss your chance to own a piece of paradise! (id:50787)
West-100 Metro View Realty Ltd.
389 Front Street
Port Stanley, Ontario
Immediately Available. Furnished Outstanding Panoramic Lake Views from this house! This open-concept 2 bedroom, 1 bath, Bungalow with an attached 1.5 car Garage, double car driveway with interlocking Brick And a Large breezeway is bigger than it looks! Sporting a 40' wide house front on an 80 foot frontage on the corner lot. Spectacular water views are visible all year round from several large west and south-facing windows, and from two wide porches. Very bright inside with lots of natural light! Solid Oak Hardwood flooring throughout the Livingroom, Dining room, and Bedrooms. Large room sizes. Very large Master Bedroom, with a walk-in closet and 2nd closet. 2nd bedroom faces the water, is open into hallway for air / light flow, easy to re-enclose it. Solid Oak cabinets in the Kitchen. Bbq is allowed in the backyard. New Shingles done recently (2020). Side yard boasts a large deck for outside entertaining, a nice lawn & garden, a partially fenced yard.This house comes with appliances, laundry, a Forced Air Gas Furnace, lots of natural light from many windows, updated plumbing and breakers. Approx total square footage is 1420sf of int living space, garage adds another 310sf, Total 1730 SQFT (id:50787)
Ipro Realty Ltd
24 - 170 Palacebeach Trail
Hamilton (Stoney Creek), Ontario
Welcome home! Step into this example of modern living in this magnificent multi-level townhome, offering a refined blend of comfort and sophistication. Nestled in the thriving community of Stoney Creek, this gem boasts three bedrooms and two and a half bathrooms, including a spacious primary bedroom that promises serenity and privacy. Spacious open concept living area includes a natural gas fireplace, a wisely designed kitchen with island and loads of cupboard space, a generous dining area with convenient sliding doors leading to the back deck and fully fenced yard. Primary bedroom located on its own PRIVATE level with large walk in closet and 3 pce ensuite. Prepare to be captivated by the contemporary touches throughout the home, including 2 secondary bedrooms, bedroom level laundry and a 4 pce bath with jetted tub perfect for unwinding after a long day. Recently partial roof update in (July 2023). The warm and spacious interiors invite you to decorate and turn each room into a reflection of your personal style. Available for you June 1, 2025! Parking woes begone! This property includes ample parking space, plus attached garage with inside entry to foyer. Lots of visitor parking too! The charming, peaceful neighborhood not only enhances the tranquil feel of the home but also provides a safe, welcoming environment for both individuals and families. This home is not just about the aesthetics; it's also about convenience. A short journey brings you to major shopping havens like Costco Wholesale and Metro Winona Crossing, making your daily errands effortless. For those who treasure the outdoors, the nearby Fifty Point Conservation Area offers a breathtaking landscape for picnics, hikes, and weekend adventures.Offering a perfect blend of beauty, convenience, and nature's charm, this townhome is a rare find in a sought-after locale. It's more than just a home; it's a lifestyle waiting to be cherished. (id:50787)
Royal LePage State Realty
7 Auburn Avenue
Toronto (Corso Italia-Davenport), Ontario
Welcome to this exceptional investment opportunity in Corso Italia, Toronto! This triplex features three fully rented 2-bedroom units, each boasting a 4-piece bathroom for maximum tenant comfort. With the added convenience of four separate hydro meters and three separate hot water tanks, managing utilities is a breeze. The property includes coin laundry facilities,enhancing its appeal for both landlord and tenants. Enjoy the convenience of a 2-car detached driveway with Laneway access, making parking a hassle-free experience. Don't miss out on this turnkey investment with a solid rental history. ** EXTRAS ** Detached 2 Car Garage & Driveway Plus Laneway Access (laneway suite a possibility)Large Lot Dufferin & St Clair Location Easy Access Around Downtown Core, Shops, Dining, Transit Steps Away. AAA+ Tenants. (id:50787)
Royal LePage Signature Realty
1906 - 1255 Bayly Street
Pickering (Bay Ridges), Ontario
1 Bed +Den condo with parking. Spacious Den With Opportunity For Home Office Or Bedroom. Bright Suite With Room To Entertain. Walk Out To the balcony From the Living Room. Quartz Counter Tops, S/S Kitchen Appliances With Ensuite Laundry. Steps To Pickering Go & Hwy 401. Close Proximity To Pickering Town Centre, Frenchman's Bay, Pickering Marina & More. Parking Is Included in Rent. EXTRA: The Flooring in the Den will be repaired, The Kitchen Countertop will be replaced and the unit will be professionally cleaned. (id:50787)
Orion Realty Corporation
504 - 80 Orchard Point
Orillia, Ontario
Orchard Point Harbour~luxury living on the shores of Lake Simcoe is the RIGHT MOVE for those seeking luxury living with gorgeous lake views and a spacious, modern suite. This spacious boutique condo has a large primary bedroom plus a fully enclosed den which includes glass french doors with direct natural light. Luxury features include 9 foot ceilings, hardwood floors, moldings in living/dining rooms, bedrooms, granite counters in kitchens and baths, stainless steel appliances, full in suite laundry room with full size washer/dryer. Closets / laundry room have professionally installed organizers, maximizing storage. Bathrooms with walk in showers and full glass doors as well as a separate tub in the primary en-suite. The bright open concept great room has 2 huge windows and a patio door revealing the gorgeous lake views from inside the condo. An expansive covered 8 x 21 foot terrace is plenty of room for dining and conversation outdoor furniture rain or shine complete with a direct natural gas BBQ hook up. Secure, heated parking garage. Water is included in the maintenance fee. Orchard Point Harbour offers resort-style amenities including a beautiful pool, deck with hot tub, a library, games room, theatre, party room, pool table, a roof top terrace with panoramic views of Lake Simcoe. Private marina with boat slips & guest suite available at rates for owners. (id:50787)
RE/MAX Right Move
170 Palacebeach Trail Unit# 24
Hamilton, Ontario
Welcome home! Step into this example of modern living in this magnificent multi-level townhome, offering a refined blend of comfort and sophistication. Nestled in the thriving community of Stoney Creek, this gem boasts three bedrooms and two and a half bathrooms, including a spacious primary bedroom that promises serenity and privacy. Spacious open concept living area includes a natural gas fireplace, a wisely designed kitchen with island and loads of cupboard space, a generous dining area with convenient sliding doors leading to the back deck and fully fenced yard. Primary bedroom located on its own PRIVATE level with large walk in closet and 3 pce ensuite. Prepare to be captivated by the contemporary touches throughout the home, including 2 secondary bedrooms, bedroom level laundry and a 4 pce bath with jetted tub perfect for unwinding after a long day. Recently partial roof update in (July 2023). The warm and spacious interiors invite you to decorate and turn each room into a reflection of your personal style. Available for you June 1, 2025! Parking woes begone! This property includes ample parking space, plus attached garage with inside entry to foyer. Lots of visitor parking too! The charming, peaceful neighborhood not only enhances the tranquil feel of the home but also provides a safe, welcoming environment for both individuals and families. This home is not just about the aesthetics; it's also about convenience. A short journey brings you to major shopping havens like Costco Wholesale and Metro Winona Crossing, making your daily errands effortless. For those who treasure the outdoors, the nearby Fifty Point Conservation Area offers a breathtaking landscape for picnics, hikes, and weekend adventures.Offering a perfect blend of beauty, convenience, and nature's charm, this townhome is a rare find in a sought-after locale. It's more than just a home; it's a lifestyle waiting to be cherished. (id:50787)
Royal LePage State Realty
4 - 55 Innes Avenue
Toronto (Corso Italia-Davenport), Ontario
**Brand NEW unit **Never Lived In **FREE High-Speed Fibre Internet **10-Foot Ceilings **Skylights **Maintenance-Free **Available Unfurnished ($2500) or Furnished ($3000) **Be the very first to enjoy this stunning, brand-new 750 sq. ft. luxury unit, designed with meticulous attention to detail and offering a lifestyle far beyond the typical apartment rental. Boasting soaring 10-foot ceilings, this spacious and bright unit offers a level of sophistication rarely found on the market. The unit features a separate entrance for privacy and convenience, all brand-new equipment and appliances including a dishwasher and separate laundry within the unit, and individually metered utilities with separate panels for maximum efficiency. The custom-designed interiors are finished with glass railings and a custom shower, complemented by large windows and pot lights throughout, bathing the space in natural and ambient light. A BBQ gas line is available on the private deck, colour-changing LED lighting, with additional features including a security camera system, keyless entry, separate heating and cooling systems, foam insulation, and a fire alarm for year-round comfort and security. Custom roller blinds are already installed for your convenience, and the unit is professionally designed to be completely maintenance-free. As part of a purpose-built building, this unit has been created with luxury and practicality in mind, ensuring every detail caters to modern, upscale living. Don't miss the opportunity to make this exceptional unit your new home. **EXTRAS** Washer/Dryer, Dishwasher, Fridge, Stove, Microwave/Hood, BBQ Gas Line, Custom Roller Blinds, Keyless Entry, Security Camera System, Monitored Fire Alarm System, High-Speed Internet (id:50787)
Right At Home Realty
165 River Run Road
Mapleton, Ontario
Welcome to 165 River Run Road, a beautifully designed 5-bedroom, 4-bathroom home offering over 3,400 sq. ft. of total living space in the charming town of Drayton. With an extra-large driveway and a striking brick exterior, this home boasts incredible curb appeal. Step inside to a bright and open layout, featuring large windows that flood the space with natural light. The main floor is enhanced by warm engineered hardwood floors, pot lights, and a cozy gas fireplace in the living room. The eat-in kitchen is a chefs dream, complete with stainless steel appliances, quartz countertops, a stylish tile backsplash, and ample cabinet space. The main floor also includes a spacious family room, an office, and a convenient powder room. Upstairs, plush carpeting leads to four generously sized bedrooms, including a primary suite with a private ensuite bath. The finished basement expands your living space with a large recreation room, plenty of storage, a fifth bedroom, and an additional full bathroom. Enjoy outdoor living in the fully fenced backyard with a beautiful deck, perfect for relaxation or entertaining. Located across from the scenic Conestoga Trail and just minutes from Main Street Drayton, this home offers the perfect blend of tranquility and convenience. This property comes equipped with a fully automated generator that instantly powers on during an outage, ensuring uninterrupted comfort and security. (id:50787)
Exp Realty
66 Gondola Crescent
Brampton (Northgate), Ontario
This fully upgraded 3-bedroom detached home sits on a prime corner lot in Northgate, Brampton, offering elegance, comfort, and modern convenience. The spacious eat-in kitchen boasts sleek stainless steel appliances and a stylish ceramic backsplash, while gleaming hardwood floors enhance the main level. Step outside to a stunning backyard oasis featuring a brand-new liner salt water pool, patterned concrete, and a walkout deck perfect for entertaining. Smart home features include Wi-Fi-controlled lighting, a Nest thermostat, and a luxurious Jacuzzi bath for ultimate relaxation. A durable vinyl fence and a lifetime metal roof provide long-term peace of mind. The finished basement offers a versatile recreation room, adding extra living space. Conveniently located near top-rated schools, shopping, transit, and banks, this fully upgraded home is a rare gem in one of Brampton's most sought-after communities! (id:50787)
Century 21 Property Zone Realty Inc.

