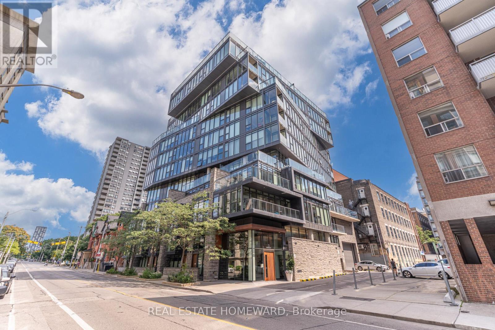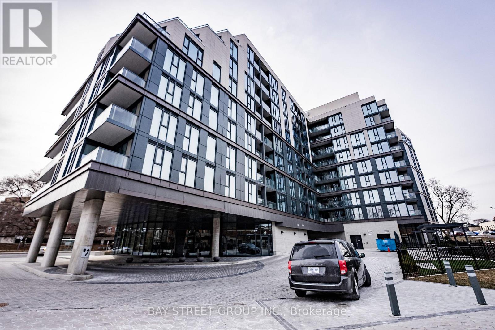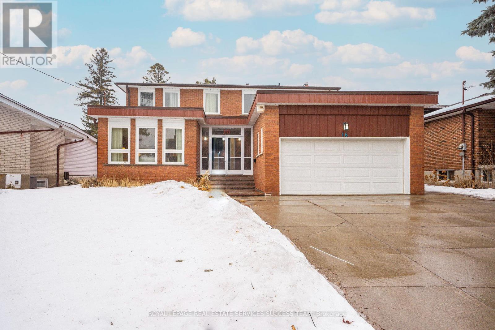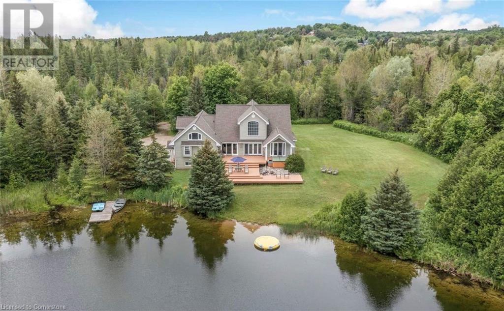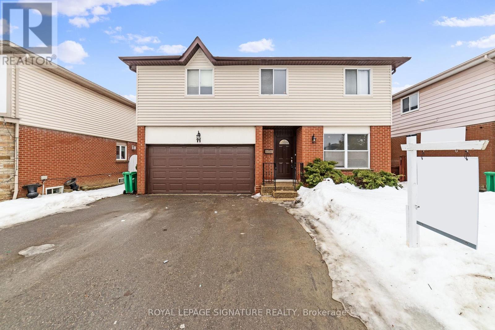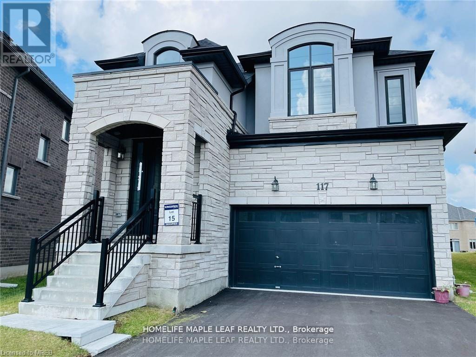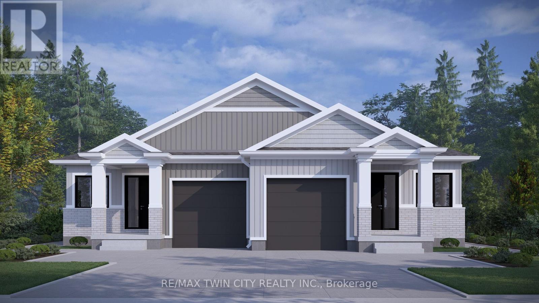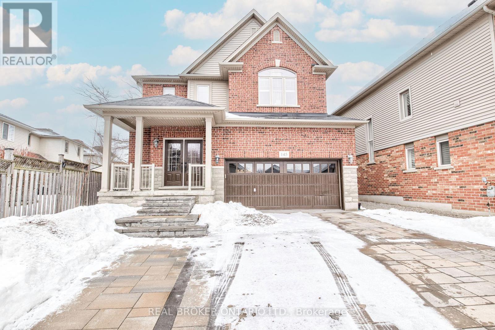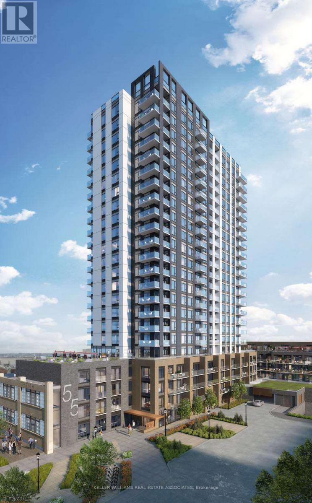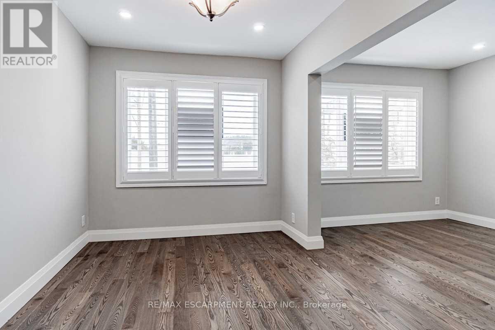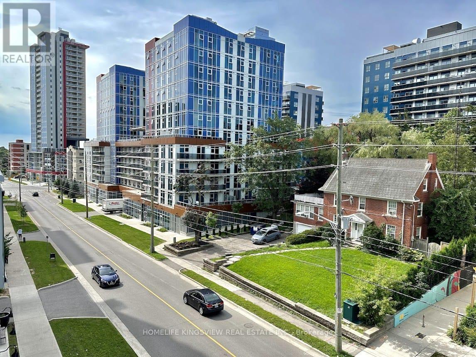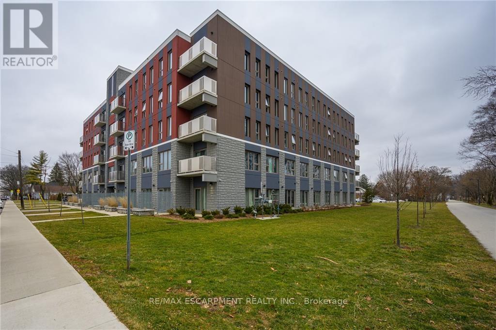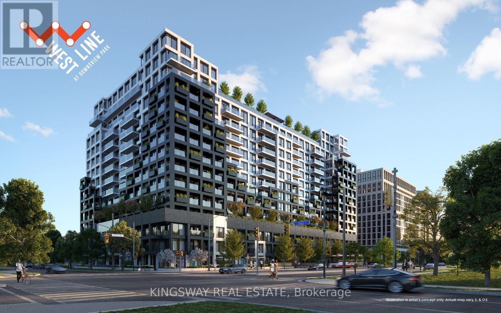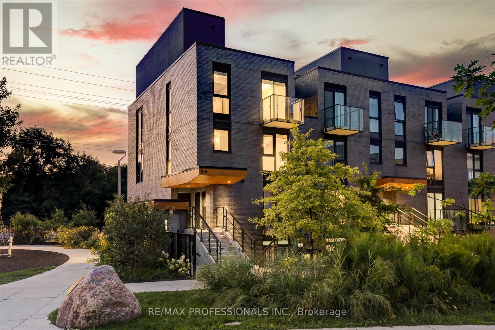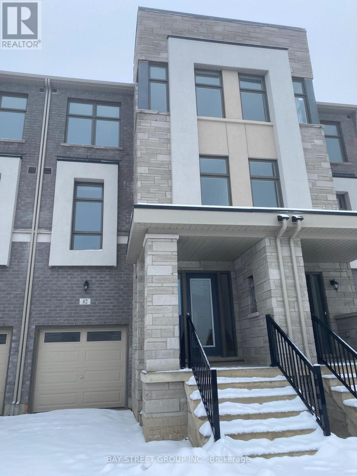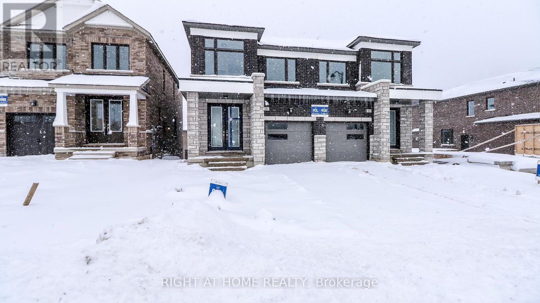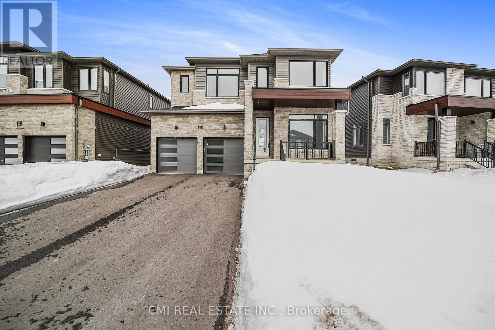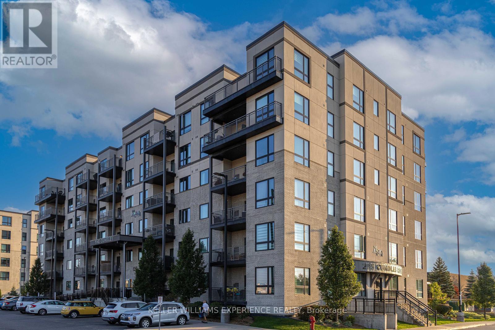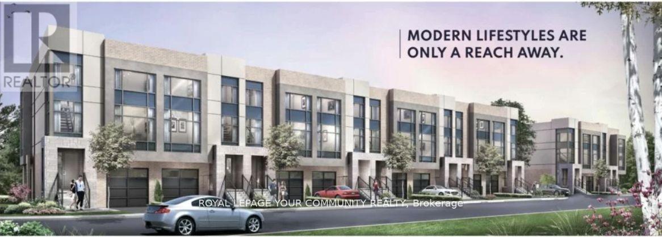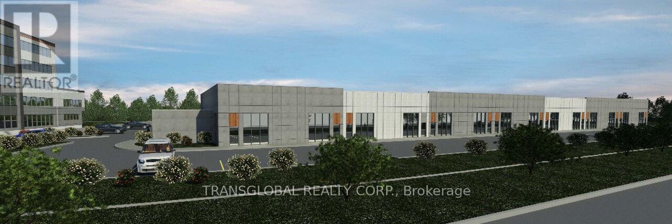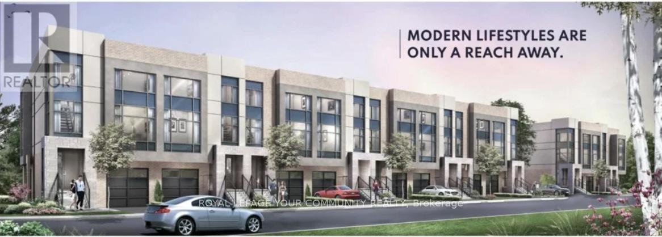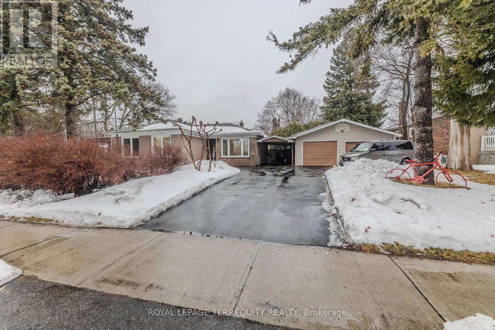409 - 15 Beverley Street
Toronto (Kensington-Chinatown), Ontario
Lucky Number 12! BET ON BEV! Sweet Suite 409 is a south-facing studio waiting for your design touch at 12 Degrees Condos, an architectural gem nestled in the heart of Torontos vibrant Queen West neighbourhood. Inspired by the dynamic angles of the ROM (one of the blocks is indeed placed at 12 degrees from the others!), this boutique mid-rise building blends contemporary design with the artistic spirit of downtown living. Luxury finishes include granite countertops, engineered hardwood floors, floor-to-ceiling windows, and 9-ft ceilings. The European-inspired kitchen features integrated appliances, while the modern spa-like bath adds a touch of indulgence. Unwind on the rooftop terrace with a salt-water pool, cabanas, BBQs, and breathtaking city skyline views, perfect for entertaining or relaxing. The well managed building also includes bike storage and a warm, welcoming community. Steps from Torontos best cultural hotspots, including the AGO, Grange Park, and endless shopping and dining options along prime Queen Street West. With transit, parks, and the Financial District all within reach, this address offers the perfect balance of work, play, and relaxation. First-timers, investors, or those seeking a pied-à-terre, this is your chance to call 12 Degrees Condos home. Don't miss out, come and get it! (id:50787)
Real Estate Homeward
1717 - 330 Richmond Street W
Toronto (Waterfront Communities), Ontario
Luxurious, Open Concept, Brand New, Spacious 1 Bdrm Unit, Huge Balcony, Bright Bedroom With Big Window, Large Closet Smooth 9 Ft. Ceilings, 597 Sf Interior + 131 Sf Balcony. Integrated Built-In Appliances In Kitchen, Engineered Hardwood Floors, In Suite Laundry, Backsplash, Quartz Countertops, InThe Heart Of Toronto's Entertainment District. 100% Walk Score, 5 Star Amenities: 24 Hr Concierge, Rooftop Pool & Terrace, Games Room, Fitness Studio...And Much More; Steps To Ttc, Uoft, One Locker Included. Free High Speed Internet. **EXTRAS** Stainless Steel Built-In Appliances (Fridge, Ceramic Glass Cooktop, Dishwasher, Microwave, Stove), Washer And Dryer, Locker Included. (id:50787)
Dream Home Realty Inc.
21 Isabella Street
Toronto (Church-Yonge Corridor), Ontario
Opportunity knocks on Isabella! A unique and rarely offered commercial condo perfect for a professional office, agency or flexible live/work space. This beautifully renovated property features an open-concept floor plan which features hardwood floors, high ceilings, plenty of natural light and nearly 2700sqft of total space across four floors. Full kitchen and bathroom on the lower level and additional powder room on the second floor. Ideally situated near Yonge & Bloor, this prime location overlooks Norman Jewison Park and is just steps from Green P parking, TTC, Yorkville, and more. Discover an incredible opportunity to elevate your business in a vibrant and highly desirable area! (id:50787)
Bosley Real Estate Ltd.
2003 - 25 Grenville Street S
Toronto (Bay Street Corridor), Ontario
This gorgeous 1-bedroom + den condo offers 810 sq. ft. of beautifully designed living space, flooded with natural light thanks to expansive floor-to-ceiling windows and a desirable south-facing orientation. The unit has been completely gutted and thoughtfully renovated, featuring premium finishes and modern conveniences throughout.The open-concept layout showcases an oversized kitchen with an induction cooktop, a large KitchenAid fridge, and a Bosch dishwasher, perfect for cooking and entertaining. The oversized island provides ample space for prep and dining, making it the heart of the home.The living space is enhanced by smart lighting throughout, custom closets that maximize storage, and a spa-like bathroom with natural stone tiling, a smart toilet, and designer faucets. Every detail in this unit was meticulously curated to offer comfort, style, and functionality. Don't miss your chance to live in this luxurious, sun-filled space, offering modern living in a prime location. (id:50787)
Property.ca Inc.
526 - 250 Lawrence Avenue W
Toronto (Lawrence Park North), Ontario
One year new condo by Graywood Developments in the prestigious Lawrence Park neighbourhood! Very quiet unit with functional 1+1 Layout, 559sf + balcony with no wasted space! Den can be used as 2nd bedroom! 9 foot ceiling! Modern kitchen with built-in appliances and quartz countertop, living room featuring floor-to-ceiling window walks out to open balcony with serene North-East park view! Laminate flooring throughout! Bedroom also features floor-to-ceiling window with park view! State-of-the-Art amenities including Visitor Parking, 24 Hour Concierge, Fully Equipped Gym, Yoga Studio, Meeting Room, Kitchenette, Beautiful Library & Games Lounge, and Pet Spa on the ground floor! Plus Rooftop Party lounge With Ravine Terrace & BBQ! Only steps away from Yonge & Lawrence Subway station, Grocery stores like Pusateri's Fine Foods, Metro, Loblaws City Market, and the best selection of private and public schools such as Havergal College, Lawrence Park Collegiate Institute, Glenview Senior P.S. & John Wanless P.S. Minutes Drive to Upper Canada College, Crescent, The Bishop Strachan School, TFS (Canada's International School), St Clements & Hebrew Schools. Proximity to Urban Parks, Walking & Biking Trails, Golf Clubs, Yorkdale Shopping Centre, and Hwy 401. Move-in Ready! (id:50787)
Bay Street Group Inc.
1105 - 21 Hillcrest Avenue
Toronto (Willowdale East), Ontario
Luxury Monarch condo by Mattamy in the high demand area of Willowdale East! This spacious 1+1 bedroom, 687sqft unit has light oak laminate throughout w/ brand new French doors leading to the den. Perfect for working from home or can be used as a 2nd bedroom. Open concept layout w/ South facing windows & balcony for natural light. Updated bathroom w/ full glass shower & vanity. New track lighting & window coverings. Private balcony from bedroom w/ South facing exposure overlooking Elmwood Ave & directly across from North York subway station & Empress Walk, Steps To restaurants, entertainment, grocery, schools & parks. Just a short walk to Mel Lastman Square, Loblaws, Longos, Food Basics, Whole Foods, Cineplex & close to Highway 401! **EXTRAS** Maintenance fee includes water, heat & A/C, building insurance, common elements & parking. Amenities include an Indoor pool, Whirlpool, Sauna, Gym, 24-hr concierge & security, Party room & Theatre. (id:50787)
One Percent Realty Ltd.
16 Clayland Drive
Toronto (Parkwoods-Donalda), Ontario
Stunning 4-bedroom home in the desirable Parkwoods neighborhood. This beautifully updated property features brand-new windows and a kitchen patio door (installed in 2024), along with a fully renovated main floor living space. Approximately 2,500 sq. ft. of living space plus an additional 1,300+ sq. ft. in the basement (with 3 separate rooms). This home offers large functional sized bedrooms on the 2nd floor. The owner has also added a separate side entrance to the basement, creating EXCELLENT RENTAL INCOME POTENTIAL! Enjoy the peace of mind with an owned hot water tank. Ideally located with easy access to the DVP, 401, and just minutes from Fairview Mall for shopping and dining.- Hot water tank owned!- Heat pump changed in 2024. - All windows and kitchen patio door changed in 2024. - Separate Entrance to basement for rental income. (id:50787)
Royal LePage Real Estate Services Success Team
703 - 5 Soudan Avenue
Toronto (Mount Pleasant West), Ontario
Welcome home to the newest and most connected: Art Shoppe Condos. The grandeur lobby has top class amenities, great functional layouts, and a fantastic location! You are literally steps to Midtown's finest, State of the Art, most modern lifestyle in the quietest part of Yonge and Eglinton. No need for a car, as you can walk to the transit, subway, shops, restaurants, and work. You have first class 24hr concierge and security, with 5 star amenities! This building hosts Toronto's largest infinity pool and 3 outdoor pools with cabanas. Relax in the tailored rooftop gardens and cook in the BBQ area, while soaking up the stunning views of our city. Visit our A+ fitness centre, sauna, yoga studio, kids club, theatre, games room, media room, social spaces and more! Enjoy and entertain with private dining and your savouring drinks in the wine-tasting rooms. This unit overlooks the peaceful green courtyard and gardens, an oasis amidst the chic life on the streets just below. We boast high-end finishes, a custom kitchen, built-in appliances, in-suite laundry with separate space and door, custom shelving in cabinets and built-in closets, custom window coverings, engineered flooring, with sleek modern luxurious designs throughout, sun-filled open concepts, high ceiling rooms, and amazing mornings on your private balcony. Our spacious separate room den is easily used as a second bedroom or guest room. With 2 full washrooms, you are just like a 2 bedroom unit. Welcome to your sanctuary, your personal space to relax or work in, or, use it as an investment with your Tenant enjoying all the spoils. A must see! (id:50787)
Royal LePage Terrequity Realty
724 - 500 Wilson Avenue
Toronto (Clanton Park), Ontario
Step into this stunning 2-bedroom + den, 2-bathroom condo in Wilson Heights, offering a modern, open-concept layout designed for both comfort and style. Located in Clanton Park, this Nordic Condos pristine suite has never been lived in, ready for you to make it home. Perfectly situated steps from Wilson Subway Station, commuting is a breeze whether you're heading downtown or getting around the city. Quick access to Highway 401 and Allen Road, you're just minutes from Yorkdale Shopping Centre and Smart Centres Downsview, where you'll find endless dining, shopping, and entertainment options. Enjoy resort-style amenities a sleek catering kitchen, round-the-clock concierge, serene fitness studio featuring a yoga room, inviting outdoor lounge areas with BBQs, high-speed Wi-Fi-enabled co-working space, multi-purpose room with a second-level catering kitchen, soft-turf children's play area, outdoor exercise zone, convenient pet wash stations, and a vibrant playground designed for an elevated urban lifestyle. Don't miss your chance to be the first to call this brand-new suite home! (id:50787)
RE/MAX Professionals Inc.
5359 8th Line
Erin, Ontario
Welcome to this beautiful 4+2 bedroom 5 bath home sitting on almost 7 acre property offering the best of both worlds, a beautiful family home and that cottage that you have dreamed of. A rare opportunity to own this incredible home situated on a pristine property with its very own swimming pond perfect for kayaking, paddle boarding and fishing with the kids in the summer. As you enter the home you will be in awe of the bright and spacious open concept living area and an incredible water view. Main floor primary bedroom offers a 5 pc washroom, 4 closets and a walkout to the deck where you're going to love watching the sunrise over the water as you sip your coffee. Large kitchen with a 10ft centre island offering tons of storage space. Newly built loft over the garage with full kitchen, living room, spa like washroom and loft bedroom offering a nanny suite or a super unique bed and breakfast opportunity. The basement features an enormous rec room, 5th bedroom and barrel sauna. Located just outside the Village of Erin and only 35 minutes from the GTA, **EXTRAS** Property Taxes Reflective Of The Conservation Land Tax Incentive Program. (id:50787)
Royal LePage Signature Realty
11 Kirkland Road
Brampton (Madoc), Ontario
Step into this beautifully fully renovated home, perfectly located near all major amenities and key intersections. With a blend of modern upgrades and classic charm, this home is ready for you to move in and enjoy! A brand-new kitchen showcasing quartz countertops and sleek finish. Separate living and dining rooms with large windows, allowing for an abundance of natural light. The cozy family room features a wood-burning fireplace, perfect for relaxing evenings. Enjoy the luxury of a newly renovated 4-piecebathroom on the second floor with contemporary touches. The upper level boasts 4 oversized bedrooms, offering plenty of space for your family to grow. Roof 2023, with Leaf fitters (lifetime warranty) , New Bathrooms, and On Demand Water System. (id:50787)
Royal LePage Signature Realty
117 Silverwood Crescent
Woodstock (Woodstock - North), Ontario
Premium corner pie-shaped lot (enough space to build new swimming pool and trampoline) in the highly sought-after Woodstock neighborhood. This spacious, detached home offers an exceptional layout with 4 generously sized bedrooms and 3 well-appointed bathrooms, providing plenty of room for growing families or those who love to entertain. The expansive backyard is a true highlight, offering a wealth of possibilities. Whether you envision installing a swimming pool, setting up a trampoline for the kids, hosting summer barbecues, cultivating a beautiful garden, or simply enjoying the peace and tranquility of your outdoor space, this lot has it all. The large outdoor area ensures privacy and room to grow, making it perfect for those who value open-air living. Inside, the open-concept design creates a welcoming and airy atmosphere. The kitchen and breakfast area are beautifully adorned with stylish, easy-to-maintain tiles, creating a functional and sophisticated space. The adjoining great and living areas feature gleaming hardwood floors that add warmth and elegance, seamlessly blending comfort with style. The modern kitchen is outfitted with sleek stainless steel appliances, providing both practicality and a high-end aesthetic. Whether you're preparing a family meal or hosting guests, this space is perfect for both everyday living and entertaining. In addition to the fabulous interior, the property offers added convenience with a 2-car garage and an additional 2-car parking space in the driveway, ensuring that there's ample room for family and guests. This exceptional home combines style, functionality, and value, making it the perfect choice for anyone looking to live in a charming, well-established neighborhood. Don't miss the opportunity to make 117 Silverwood Crescent your forever home! (id:50787)
Homelife Maple Leaf Realty Ltd.
121 Kenton Street
West Perth (Mitchell), Ontario
Amazing value in these bungalow semi detached homes on 150 deep, WALKOUT LOTS offering lots of options. Welcome to "The Theo", a beautiful combination of decorative siding and brick, finishes the craftsman façade with the balance of the exterior cladded in all brick, giving you excellent wind resistance and durability. Offering over 1350 sq ft of elegant, finished space, the layout comfortably accommodates two bedrooms and two bathrooms along with the kitchen, dinning room, and living room beautifully illuminated by a 10 x 8 three panel glass assembly overlooking the backyard; LVP flooring spans the entire home. The 9 ceilings bump up to 10 in the family room and kitchen with tray accents and pot lighting. The kitchen offers soft close cabinet doors and drawers, an 8 wide centre island with quartz countertop overhang and walk in pantry. Separating the open space from the primary suite is the conveniently located laundry, sitting central to the home. The generously sized primary bedroom is over 15 wide by over 11 deep. It also features a walk-in closet with a 4 piece ensuite; double vanity and oversized glass shower. A 4-piece main bathroom and second bedroom complete the main floor space. The foyer sits adjacent to an open to below staircase along with the option of a private side door entry, to be very useful in the case of future basement apartment. Customize the colours and finishes to your liking; take advantage today! This is an excellent retirement option to move to a beautiful countryside bungalow! (id:50787)
RE/MAX Twin City Realty Inc.
145 Redtail Street
Kitchener, Ontario
Welcome to this beautiful and spacious home, located in one of the most prestigious neighbourhoods in Kitchener! With approximately 4200SF Of Gorgeously Finished Living Space (basement is approximately 1300sf), this home is finished from top to bottom! Enter through the front double doors to the impressive foyer with soaring ceilings, open to the second floor! The 9ft ceilings in the rest of the main floor, and oversized windows throughout, make it feel bright and airy! The open concept layout makes entertaining effortless - imagine cooking in your beautiful new kitchen while guests lounge in the Family Room by the fireplace and listen to music over the built-in speaker system! The breakfast nook is the perfect spot for family breakfasts, or sipping coffee while enjoying views of your stunning backyard. With a stamped concrete patio, a hot tub to relax in after a long day and a pool for the kids to have endless summer fun, this backyard will be a gathering spot for you and your loved ones! The second floor was designed with ultimate comfort and functionality in mind, including a Prime Bedroom With a 4pc Ensuite and Large W/I Closet; plus 3 more spacious, sun-filled bedrooms, including one with it's own ensuite! The basement is completely finished with a rec room, full kitchen, extra bedroom with it's own 3pc ensuite, plus another 3 pc bathroom - the perfect spot for an entertainment area or a comfortable place to host overnight guests! The front exterior includes professionally finished interlock driveway (2022) and ample parking! Nestled in nature, close to parks and trails, while also being close to shopping and dining minutes away, this location has the best of both worlds! Plus convenient highway access makes commuting a breeze. Book your showing today to experience this beautiful home, where you can make years of happy memories! (id:50787)
Real Broker Ontario Ltd.
102 - 19 Lake Avenue S
Hamilton (Stoney Creek), Ontario
Original owner 1139 square foot two bedroom, two-bathroom spacious suite in the Sara Calder Suites, a 55+ Life Lease Community in the heart of Stoney Creek close to many amenities. Features north-west sun exposure and patio. The large primary bedroom includes a 4 pc ensuite bathroom and a large closet. The main bathroom is a 3 pc with walk-in shower. Indoor parking spot and locker included. (id:50787)
RE/MAX Escarpment Realty Inc.
144 Bloomfield Crescent
Cambridge, Ontario
Newly Built Starlane Hazelglenn Preston 5, Elev 2, Featuring 5 Bedrooms, 5 Bathrooms, 9ft Ceilings on 1st & 2nd Floor, Hardwood Staircase, Hardwood Flooring In Family, Living/Dining and Library, Breakfast Bar, Sunken Laundry Room, Deck, Walkout Basement With Oversized Windows. (id:50787)
Spectrum Realty Services Inc.
409 - 55 Duke Street W
Kitchener, Ontario
Welcome To The Luxurious "Young Condo" At The Heart Of Tech Hub Kitchener -Waterloo! This Stunning 1Bed-1 Bath Unit Is Bright And Spacious, Steps Away From LRT City Hall, Google & KW's Tech Hub, Walking distance to the library, park, Schools. Including Parking, Locker & Ensuite Laundry. This Building Offers Exceptional Amenities Including A Large Dining Terrace, Bbq Space, A Rooftop Running Track, Fitness Zone With Spin Room. Minutes To All Convenience, Transit & Grocery Stores Etc. This Property Features A Stainless Steel Stove, Dishwasher, And Refrigerator. Additionally, It Includes A Full-Size Washer And Dryer Conveniently Located Inside The Unit. (id:50787)
Keller Williams Real Estate Associates
1439 Main Street E
Hamilton (Homeside), Ontario
Great opportunity for live/work space along a major transit corridor with high daily traffic. This two-story commercial/retail building features a renovated ground floor with bright retail space, including a two-piece washroom. The second floor offers a two-bedroom apartment with a full bath. The T0C1 zoning allows for a wide variety of commercial/retail options, making it ideal for a restaurant, retail store, or office. The property is situated along the proposed LRT route and is within walking distance of the proposed 975-unit development at Delta High School. The property's front line has been updated due to the LRT expansion. Offering exceptional exposure to both foot and vehicle traffic. Work, live, and thrive at 1439 Main St East, with amazing visibility in ahigh-traffic area. (id:50787)
RE/MAX Escarpment Realty Inc.
9 - 60 Dufferin Avenue
Brantford, Ontario
Welcome to Fernridge Estates, a small exclusive enclave located in one of Brantford's most beautiful and sought after heritage neighborhoods. This stunning executive townhome delivers plenty of 'Wow' factor! The main floor is a spacious open plan offering endless options for furniture placement with vaulted ceilings, recessed lighting, rich wood flooring, gas fireplace, large kitchen with tons of cabinets and breakfast bar, quartz counters, s/s fridge, stove, washer, dryer (4 Appliances 2023), and functional and stylish butler's pantry/laundry. Upstairs is a luxurious primary suite with an expansive ensuite bath with stand alone tub and large shower along with a huge walk in closet. The lower level offers a spacious family room, the second bedroom, another 4 pc bath, ample storage plus a walk out to your covered private patio area. This home is in absolute move in condition - clean, updated and well maintained! Tough to find a double garage in most townhomes! (id:50787)
RE/MAX Escarpment Realty Inc.
310 - 253 Albert Street
Waterloo, Ontario
Modern 2-Bed, 2-Bath Condo in Prime Waterloo Location! Just minutes from University of Waterloo & Wilfrid Laurier University, this bright and spacious unit offers an open-concept layout, floor-to-ceiling windows, and a sleek kitchen with stainless steel appliances & quartz countertops. Both bedrooms are generously sized with ample closet space, and the unit includes in-suite laundry. Enjoy premium building amenities, including a fitness center, study lounge, and rooftop terrace. Perfect for students, young professionals, or investors! Steps to LRT, restaurants, shopping & more. Don't miss out schedule your viewing today! (id:50787)
Homelife Kingsview Real Estate Inc.
509 - 77 Leland Street
Hamilton (Ainslie Wood), Ontario
Fully Furnished Studio Unit on Top Floor With Clear View, Located at 77 Leland 4 years old Condo Building. 5 Min Walk To McMaster University, Spacious And Full Of Sunlight. Short Distance Walk To Supermarket, Restaurants And Cafes On Main St. Very Quiet And Safe Neighborhood. This Studio Unit Is Furnished with: Double Bed, Mattress, Desk, Sofa & Coffee Table. Internet, Water and heat are included in the Rent. Tenant only pays hydro. April 1 starting date. Earlier move-in date is possible. (id:50787)
RE/MAX Escarpment Realty Inc.
2 Menary Drive
Amaranth, Ontario
Discover the charm of this spacious Raised Bungalow on peaceful Menary Drive. With five bedrooms, a double car garage ( great space for extra storage space or workshop), and a private half-acre lot surrounded by mature trees, this home is a serene retreat. Step inside to a stunning Eat-In kitchen, perfect for food lovers and dinner parties, featuring ample cupboard space. Walk Out to the adjoining massive 50ft deck, equipped with a gas BBQ hook-up, is ideal for relaxing and entertaining.The light-filled living room boasts a large bay window with picturesque views, while the oversized primary bedroom offers a double closet with sliding doors to the deck. New high-quality vinyl flooring enhances the entire main level. Spacious cozy lower level features a two-piece washroom, a wood-burning stove, a dry bar, and two large bedrooms with broadloom, perfect for guests or a home office. High Speed Internet is available! (id:50787)
Sutton Group Old Mill Realty Inc.
50 June Callwood Way
Brantford, Ontario
Welcome to this stunning brand-new 3-bedroom freehold townhome (no maintenance fee), expertly crafted by Losani Homes, nestled in the heart of the highly coveted West Brant Community! This bright, contemporary, and spacious 1,650 sq. ft. home boasts an open-concept main floor with soaring 9' ceilings and sleek laminate flooring throughout. The inviting living area features a walkout to the backyard, while the gourmet kitchen dazzles with stainless steel appliances and quartz counter tops. The primary suite offers a walk-in closet and a luxurious 4-piece en-suite, while two additional generously sized bedrooms share the main bath. Enjoy the convenience of second-floor laundry! Ideally situated near top-rated schools (Walter Gretzky & St. Basil), with scenic trails, parks, and shopping plazas just steps away! (id:50787)
Homelife Silvercity Realty Inc.
606 - 215 Veterans Drive
Brampton (Northwest Brampton), Ontario
2 bedrooms and 2 full washrooms spacious and bright luxurious condo with spectacular east views. One parking is included. Fabulous open-concept floor plan. Gorgeous kitchen with granite counters and stainless steel appliances. Floor-to-ceiling windows. The primary bedroom with stunning views includes a large closet and a 4-piece ensuite bathroom. The second bedroom has amazing views, and a closet and is located by the main 3-piece bathroom with a walk-in shower. You have your laundry washer and dryer in the suite. Fabulous amenities include a 24-hour concierge, a party room, a gym and visitor parking. The brand new community of Brampton West features fabulous local parks, schools, Go station and public bus transportation, and the shopping centers. (id:50787)
Save Max Bulls Realty
516 - 1195 The Queensway Street
Toronto (Islington-City Centre West), Ontario
Discover contemporary elegance in this spacious, fully furnished 2-bedroom, 2-bathroom condo. Designed with thoughtful features and premium finishes, this home invites both comfort and inspiration. The open-concept layout combines style and practicality, showcasing 9'1" ceilings, a sleek quartz kitchen countertop, and a private balcony perfect for relaxation. Modern energy-efficient appliances and durable laminate flooring complete the sophisticated living experience. Conveniently located near Hwy 427 and Gardiner Expressway, this residence offers easy access to public transit and a short commute to downtown. With one included parking spot, this condo embodies luxury living at its best. Move in and make it yours today! (id:50787)
RE/MAX Ultimate Realty Inc.
847 Forest Glen Avenue
Burlington (Lasalle), Ontario
Welcome to this home situated on one of the most desirable tree lined streets in Aldershot. Picturesque RAVINE setting adorned with towering trees affording complete privacy. Conveniently located close to top rated schools, Burlington Golf & Country Club, LaSalle Park, trails, Marina and Go Transit. Gracious living room with fireplace and built-ins making it a fantastic space for entertaining. The kitchen is generously proportioned with a separate dining area, fireplace and a walkout to a serene setting. Private Primary bedroom wing features an ensuite and walkout to deck. The lower level features a full walkout, recreation room with wood stove, games room, 3rd bedroom, and bathroom. Ideal for guests. This home is within minutes of all that Burlington has to offer, including, RBG, shopping, and restaurants. (id:50787)
RE/MAX Escarpment Realty Inc.
Lower - 82 Seventh Street
Toronto (New Toronto), Ontario
Welcome to New Toronto! A family friendly neighbourhood that is walkable to grocery stores, shops, restaurants and bars. This is a well lit fully furnished basement on a corner lot. With your own separate entrance you have a 3 minute walk to Cliff Lumsdon Park on the lake with views of the CN Tower. 2 separate and private bedrooms allow for a single person who likes to entertain, a small family, or two roommates. You will be 5 blocks from Humber College. The 501 streetcar runs at Lakeshore and Islington which is a 2 min walk. You will be a 6 min drive to Mimico GO Station. The unit comes fully furnished with beds, sheets, furniture and a fully stocked kitchen. You also have an espresso machine. Can accommodate some of tenant's own furnishings. Laundry is shared with the upper floor however is located in a separate laundry room in the basement. No smoking is permitted on the property. You will have a side yard with a bistro set, and will have access to the barrel sauna upon request. Welcome short-term, or long-term tenants. There is street parking available - must apply through the city.*The rent is all inclusive. No other bills need to be paid. You will have access to high speed internet and have unlimited channels through Rogers* (id:50787)
RE/MAX Real Estate Centre Inc.
237 - 1100 Sheppard Avenue W
Toronto (York University Heights), Ontario
Welcome to This brand-new Stunning 2-bedroom, 2-bathroom unit with 1 locker and 1 parking space situated in one of Toronto's most convenient locations. The unit features a large windows and built in appliances with lots of functional space. The building includes exceptional amenities including a Full Gym, Visitors parking, Co-Working Space, Children's Playroom, Pet Spa, Automated Parcel Room and a Rooftop Terrace with BBQ. Located in the heart of convenience, steps from transit, Yorkdale Mall, major highways, and more. Don't miss this opportunity to own a efficient home in a prime location. Perfect for first-time buyers, investors! (id:50787)
Kingsway Real Estate
1706 - 3 Marine Parade Drive
Toronto (Mimico), Ontario
Welcome to this beautifully updated 2-bedroom, 2-bathroom condo located on the northwest corner of Hearthstone by the Bay, offering partial views of serene Lake Ontario. This modern, move-in-ready condo features a clean, contemporary feel, so you can simply unpack and start enjoying your new home. As an owner, the mandatory club package includes housekeeping, meals, fitness classes, a full calendar of activities, and access to a shuttle bus that takes you to nearby amenities. Plus, with a nurse on duty 24 hours a day, you'll have peace of mind knowing support is always available. For added flexibility, you can also choose from a variety of a la carte services should your needs change. With fantastic building amenities, easy access to scenic Lake Ontario walking trails, and a vibrant, welcoming community, this is the perfect place to embrace a relaxed, fulfilling retirement lifestyle. Mandatory Basic Service Package: $1923.53 +Hst Per Month. Additional Amenities Incl: Movie Theatre, Hair Salon, Pub, Billiards Area, Outdoor Terrace. Note: $255.11+Hst Extra Per Month for Second Occupant. (id:50787)
Keller Williams Real Estate Associates
Basement - 3259 Scotch Pine Gate
Mississauga (Lisgar), Ontario
Beautiful 2 Bedroom Legal Basement Apartment in Prestigious Lisgar Community!! Located in a highly sought-after and quiet neighborhood, this charming 2-bedroom Legal Basement apartment offers the perfect blend of comfort and convenience!! Featuring a high-end kitchen, this space is designed to meet all your needs!! Separate Laundry in the Basement!! This basement is just a short distance from Lisgar Go Station, making commuting a breeze!! You are also within walking distance to Metro Grocery, Tim Hortons, parks, and schools everything you need is right around the corner!! Close to all essential amenities and meticulously maintained by the landlord, this basement is ready for you to move in and make it your own!! Students are welcome!! (id:50787)
RE/MAX Gold Realty Inc.
23 Michigan Avenue
Brampton (Fletcher's Creek South), Ontario
A beautifully designed and fully renovated home in South Fletchers Creek, offering a perfect balance of space, comfort, and elegance. With four oversized bedrooms and three bathrooms, this home is ideal for families or professionals looking for a place that feels both inviting and refined. From the moment you step inside, you'll notice the bright, open atmosphere, with large windows filling the home with natural light. The spacious living and dining areas are perfect for entertaining or quiet evenings in. The modern kitchen is both stylish and functional, featuring sleek countertops, stainless steel appliances, and ample storage space. The family room provides a cozy retreat to relax or spend time with loved ones. Upstairs, the primary bedroom serves as a private sanctuary, complete with a walk-in closet and ensuite bathroom. The additional bedrooms offer plenty of space for family, guests, or a home office. Step outside to a landscaped backyard, ideal for morning coffee, hosting gatherings, or unwinding after a busy day. Located on a charming street, this home is close to parks, schools, shopping, and dining, ensuring that everything you need is nearby. With its bright and spacious layout, stylish kitchen, comfortable living spaces, and convenient location, this home is designed for comfort and lasting memories. (id:50787)
RE/MAX Experts
Th3 - 10 Brin Drive
Toronto (Edenbridge-Humber Valley), Ontario
The Best Premium Corner Unit At The Kingsway by the River Townhomes! Bright and Sunny this new space is yours to craft to your liking! Discover the perfect blend of style and comfort in this wonderful 3-bedroom, 2-bathroom, 2-storey stacked condo townhome with a spectacular unabstracted view from the roof top terrace, walking distance to the best school in Etobicoke, outdoor pool, shops, caffe, restaurants and nearby subway. Featuring open-concept floor plans and a terrace this home is ideal for young professionals and growing families alike. Step into a luxurious living space with roller blinds and an upgraded kitchen featuring integrated fridge cabinetry and a beautiful kitchen backsplash, adding a touch of elegance and sophistication. Freshly painted, and brand new carpet on the stairs. These premium upgrades set this unit apart from others the moment you enter your new home. Enjoy the vibrant lifestyle with access to all the exciting amenities available in the neighboring condominium. Find your dream home, thoughtfully designed to meet all your needs, and experience a reunion with the living space you'll truly love. (id:50787)
RE/MAX Professionals Inc.
629 - 1 Old Mill Drive
Toronto (High Park-Swansea), Ontario
Location..Location..Location..!! What An Amazing Opportunity to Own a Rarely Offered 2 Bedroom, 3 Bathroom Luxury Condo in the Prestigious "One Old Mill' Building by Award Winning Builder Tridel. This Spacious & Highly Desirable Condo Offers Almost 1300 sq ft of Living Space plus a 75 sq ft Balcony with Unobstructed Views. Featuring An Open Plan Layout with Living Room/Dining Room Combination, Eat In Kitchen Area & Family Room/Den. Both Bedrooms Benefit From En Suite Bathrooms, The Primary with Large 5 Piece En Suite & Walk In Closet. A Separate Powder Room & Large Dedicated Laundry Room Complete This Amazing Residence. Located in the Heart of Bloor West Village with Countless Shops, Cafes & Restaurants Just Steps Away, Not To Mention Walking Distance to The Kingsway, Brule Park, The Humber River & Jane Subway!! This Really Is An Incredible Opportunity to Own A Spacious Condo in One Of Bloor West Villages Most Coveted Buildings. (id:50787)
RE/MAX Aboutowne Realty Corp.
44 Meadowcrest Road
Toronto (Stonegate-Queensway), Ontario
The jewel of Kingsway! Fully furnished& equipped luxury custom build detached home nestled on a quiet ravine lot. Great home for athletes and executives! 19' ceiling living room, with beautiful private backyard with outdoor kitchen , gas bbq, hot tub with a fully equipped basement game room, theater with surround sound, bar, wine fridge, heated floor in garage and heated driveway. Fully protected by generator. Close to Bloor West Village, shops and restaurants,15 mins from downtown TO. Lots of upgrades and gadgets (id:50787)
Sotheby's International Realty Canada
Upper - 4087 Clevedon Drive
Mississauga (Rathwood), Ontario
A Must See! Best Central Location In Mississauga! Fully Renovated(2020) 3 Br Semi Detached Raised Bungalow. Upper Level Only, Basement not included. Walk To Sq.One, Open Concept Living And Family Room With Walk Out To Wide. Balcony. Newer Luxury LVP Flooring, & Newer Led Light Fixtures Throughout. Spacious Eat In Kitchen. Modern Kitchen With Stainless Steel Appliances Walk To Church, Schools, Public Transit, Community, Centre, Sq.One LRT, Etc. Primary Bedroom With Ensuite Full Bathroom, Build in Closets. Tennant Will Be Subject To Background Checks (id:50787)
Sutton Group Realty Systems Inc.
82 Puisaya Drive N
Richmond Hill, Ontario
S/S Fridge, S/S Dishwasher, S/S Stove, S/S Hood Range, Washer & Dryer, A/C And All Pot Lights And Light Fixtures. (id:50787)
Bay Street Group Inc.
202 - 121 Mary Street
Clearview (Creemore), Ontario
In the charming Town of Creemore this recently constructed one bedroom plus den condo is in the prime location for year round activities. Centrally located between Collingwood and Mulmur with various parks for hiking and amenities nearby. After a day enjoying the outdoors tuck into one of Creemores many dining options or plan your weekend around the various spring and summer festivals and markets. This furnished condo is bright and ready to be enjoyed either full time or as a pied-a-terre. The open concept kitchen includes stainless steel appliances and the den is a flexible space that can be used for working from home, for guests to stay over, or a variety of other ways. The foyer includes a large closet and ensuite washer and dryer. (id:50787)
RE/MAX Hallmark York Group Realty Ltd.
18 Periwinkle Road
Springwater (Midhurst), Ontario
Welcome To 18 Periwinkle Rd. Enjoy This Brand New 4 Bedroom 3 Bath Semi With Tons Of Natural Light. Open Concept Design. Hardwood On Main As Well As 9Ft Ceiling. New Development Close To All Major Shopping Centres And Highway. Mins Away From All Schools And Parks. Nature Lovers Dream. Walk Out Basement. (id:50787)
Right At Home Realty
18 Periwinkle Road
Springwater (Midhurst), Ontario
Welcome To 18 Periwinkle Rd. Enjoy This spectacular 4 Bedroom 3 Bath Semi With Tons Of Natural Light. Open Concept Design. Hardwood On Main As Well As 9Ft Ceiling. New Development Close To All Major Shopping Centres And Highway. Mins Away From All Schools And Parks. Nature Lovers Dream. Walk Out Basement. A+ Tenants Only (id:50787)
Right At Home Realty
89 Sun Valley Avenue
Wasaga Beach, Ontario
Southbay at Rivers Edge! Presenting Huron model by prestigious Zancor Homes on a premium 50ft lot efficient layout offering 4 beds, 4 baths approx 2700sqft of living space. Practically brand new $$$ spent on upgrades. *9ft ceilings & Hardwood floors on main level* Long driveway provides ample parking. Covered porch entry ideal for morning coffee. Bright sunken foyer opens to front office/ den can be used as guest bedroom (opportunity to convert into main lvl bedroom w/ semi-ensuite). Step down the hall past the powder room to the living room ideal for buyers looking to host. Convenient mudroom w/ access to the garage. Walk into the executive chefs kitchen upgraded w/ two-tone cabinets, contemporary quartz counters & breakfast bar. Open-concept dining room W/O to patio. Generous family room perfect offers an ideal space for entertainment. Upper level completed w/ 4 beds, 3 full baths all rooms w/ ensuite privileges perfect for active families. Primary bedroom retreat w/ large W/I closet & 5-pc resort style ensuite finished w/ free-standing soaker tub & custom walk-in shower. Second principal room w/ W/I closet & 4-pc ensuite. Two additional rooms w/ 4-pc semi-ensuite ideal for kids or guests. Convenient upper level laundry! Full unfinished bsmt awaiting your vision can be converted to in-law suite or cozy recreational space for family enjoyment. Book your showing now! (id:50787)
Cmi Real Estate Inc.
308 - 295 Cundles Road E
Barrie (Alliance), Ontario
Welcome to this beautiful 1 BEDROOM + DEN, 1 BATHROOM SUITE. Bright open concept condo, fantastic condition. Walking distance to many amenities such as The Cineplex Theatre, LA Fitness, Zehrs, Shoppers Drug Mart, LCBO, tons of restaurants including Tim Hortons, and much more! Easy access to Hwy 400, Georgian College & Royal Victoria Hospital. Great for investors, students, retirees or those working in retail, RVH or Georgian College. Den is a great size, perfect to use as a home office, gym or nursery. Low maintenance/condo fees include water. In-suite laundry, 1 outdoor parking space in front of the building. Open concept 9 ft ceilings. Upgrades include quartz countertops in kitchen and bathroom, stainless steel appliances, pot lights, engineered hardwood flooring and upgraded faucets. (id:50787)
Keller Williams Experience Realty
202 - 243 16th Avenue
Richmond Hill (Langstaff), Ontario
Pre-Construction Luxury Modern 3 Bedroom Townhouse. Nestled In Prestigious Richmond Hill Neighbourhood Up To 2500 Sq Ft, Fenced Backyard, Basement, 10Ft Ceilings, Open Concept Floor Plan - Many Upgrades Included see features list for comprehensive list of finishes. Occupancy May 31st, 2025. Access To Hillcrest Mall, Richmond Hill Montessori, Langstaff Go (id:50787)
Royal LePage Your Community Realty
87 De La Roche Drive
Vaughan (Vellore Village), Ontario
Exclusive collection of contemporary townhome residences, on the corner of Pine Valley Drive and Major Mackenzie. Surrounded by lush trails and greenspace and close to all of the amenities of Woodbridge, the contemporary town homes feature lavish detail, airy interiors, and modern styling that brings ultimate refinement to everyday life. Gorgeous 3 Bedrooms, 3Washrooms new built with many upgrades. Fantastic location close Canada Wonderland, Vaughan Mills Mall, All Major Highways, Shopping and Schools. (id:50787)
RE/MAX West Realty Inc.
8 & 9 - 0 Cachet Woods Court
Markham (Cachet), Ontario
Excellent Location! Central Markham! Salford Business Campus! Cachet WOODS Court! Close to Highways 404 and Woodbine Ave, Highway 407. Beautiful surroundings with greenbelt and Rouge River. Rare opportunity to lease Brand New Industrial CORNER UNIT of 12,883.5 SqFt. A lot of windows on THREE sides of the building. Very high ceiling (height 22.5'). Two drive-in doors 12'x12'. Recreational Business is Allowed. (id:50787)
Transglobal Realty Corp.
226 - 8960 Jane Street
Vaughan (Vellore Village), Ontario
Lifetime Opportunity!! $760/sf Including Parking and Locker at Charisma On The Park South Tower Assignment Sale. Well Built By Greenpark! Heart Of Vaughan Next To Vaughan Mills. Stunning 2 Bdrm N 3 Bath, The Biggest Unit, 1155 Sf+260 Sf Terrace Facing South Looking At Parkette. Open Concept Layout W/Modern Upgraded Decor Finishes. Internet Inc. Lobby W/Wifi Lounge, Billiards, Bocce Courts + , Theatre Rm, Swimming Pool + Lounge, Fitness Centre, Yoga Studio And Rooftop Amenities. Shopping, Dining, Public Transit - Go Station, Yrt N Vmc. Hwy 400 (id:50787)
Right At Home Realty
201 - 243 16th Avenue
Richmond Hill (Langstaff), Ontario
Pre-Construction Luxury Modern 3 Bedroom Townhouse. Nestled In Prestigious Richmond Hill Neighbourhood Up To 2500 Sq Ft, Fenced Backyard, Basement, 10Ft Ceilings, Open Concept Floor Plan - Many Upgrades Included see features list for comprehensive list of finishes. Occupancy May 31st, 2025. Access To Hillcrest Mall, Richmond Hill Montessori, Langstaff Go (id:50787)
Royal LePage Your Community Realty
1507 - 8119 Birchmount Road
Markham (Unionville), Ontario
Brand New Never Lived In! Move In Ready! Bright & Excellent 2 Bedroom 2Full Baths and a Den, Features a Huge Terrace. 9 Ft Ceiling, Laminate Floors Thru-Out,, Stainless Steel Appliances & Granite Counters. Master W/Walk-In Closet & En-suite Bath. 1 Parking & Locker Included. Open Concept, Functional Layout. Bus Stop At Doorstep. 24Hr Concierge. Steps To Downtown Markham, Viva Transit, Go Station, York University, VIP Cinema, Go Train, Restaurants, Banks & Shops, Mins To Hwy 407/404, Civic Centre, Supermarket, Ymca And More. (id:50787)
RE/MAX Paramount Realty
96 Talmage Avenue
Richmond Hill (Crosby), Ontario
Very well maintained cozy bungalow in highly sought after Crosby neighborhood, surrounded by top-ranked schools like Bayview S/S, Crosby Heights P/S, Catholic schools, French immersion programs and several reputational private schools, Gorgeous hardwood floors thru main floor with 3 beds, kitchen and 1 full bathroom and laminate floor on the basement with 2 rooms, kitchen and 1 full bathroom, Major renovation(Flooring, Window, Kitchen) in 2012 and many upgrades added after ,by pride of ownership, Perfect setting for growing family, Spacious lot size(Appx, 59.95x108.84 feet) provides plenty of natural exposure and spacious outdoor living, Easy access to various of grocery malls, restaurants, shopping and 404/407 (id:50787)
Royal LePage Terrequity Realty

