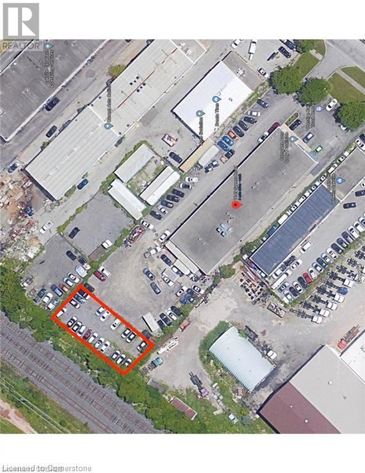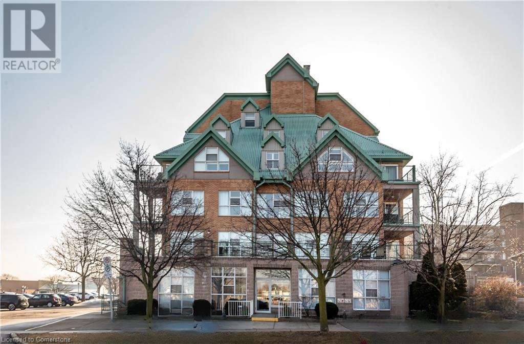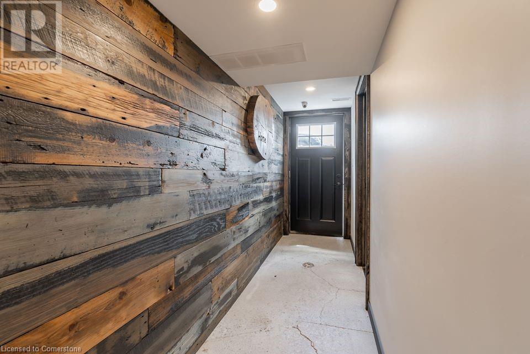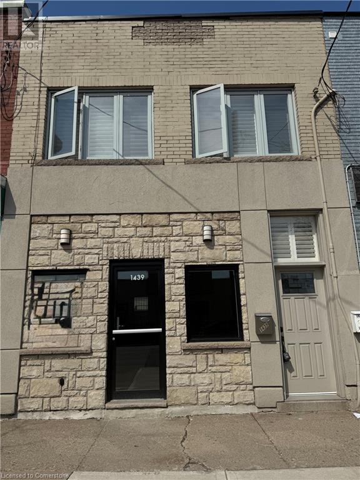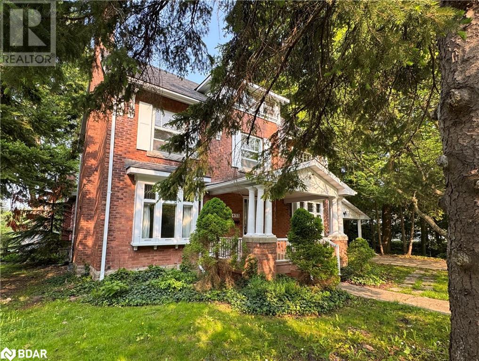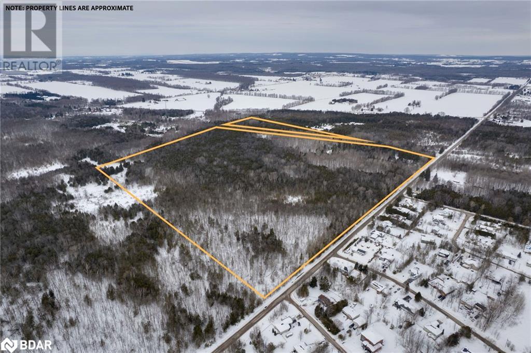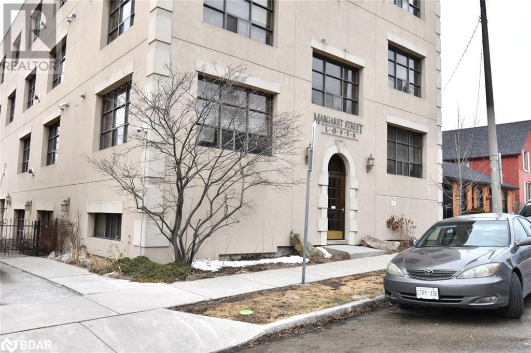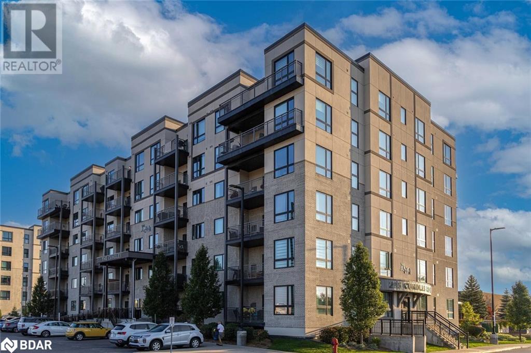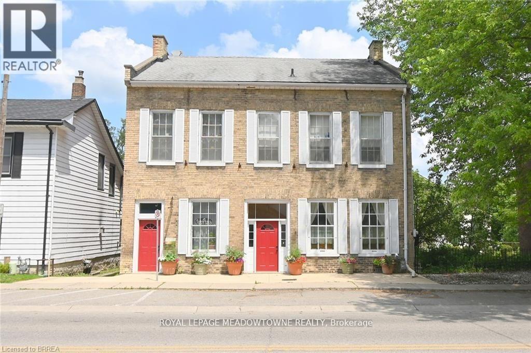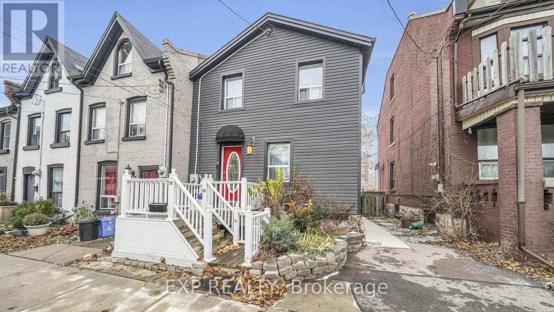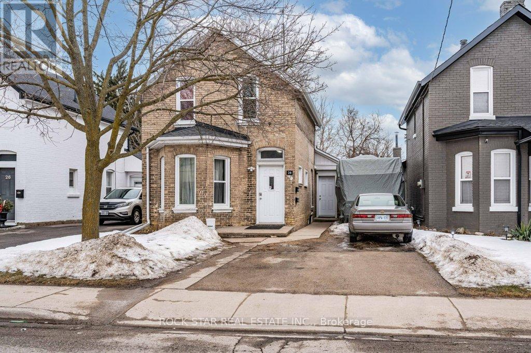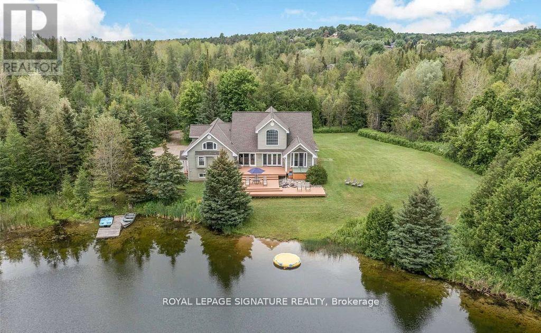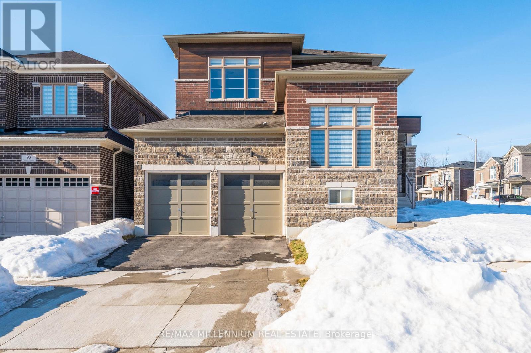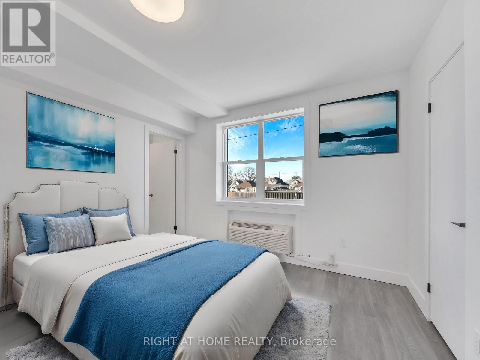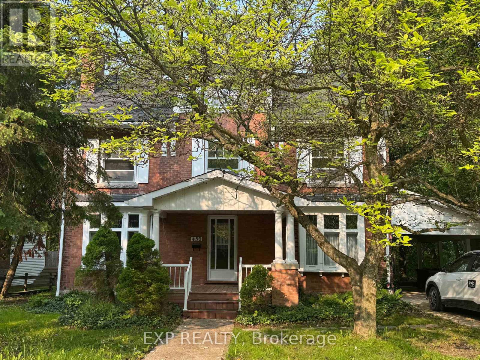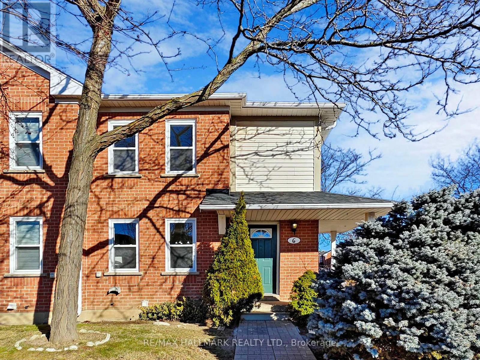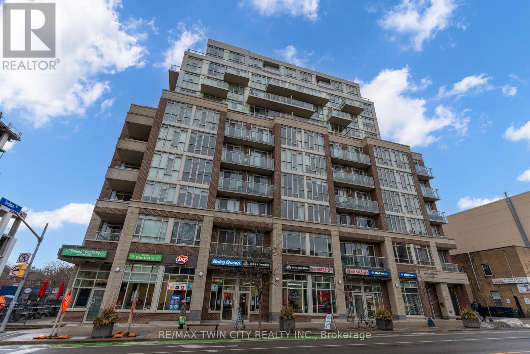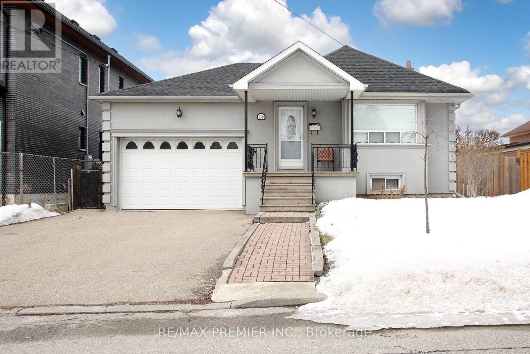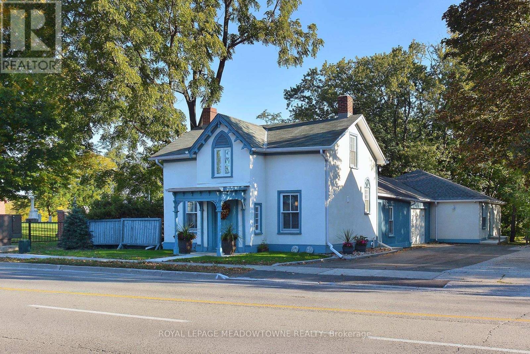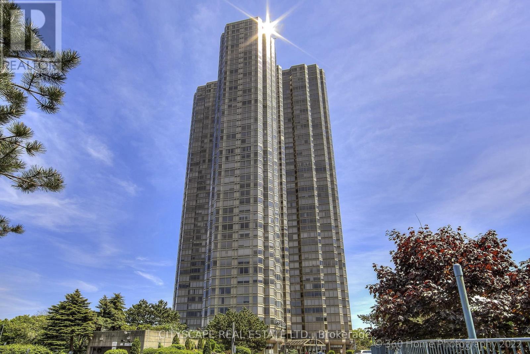1149 Speers Road Unit# Yard
Oakville, Ontario
YARD ONLY. Rarely offered Fenced/ Secured yard in Oakville. 113 x45 ft pound with gated entrance. Perfect for Overflow or Outside Storage. Do not go direct. Attach Schedule B1 and Disclosure to all offers. Listing agent is related to the Landlords. (id:50787)
Exp Realty
184 Hwy 8 Highway Unit# E
Stoney Creek, Ontario
Generous-size unit within a plaza dedicated to retail and service providers. The unit boasts 3050 sq ft and is within a well-anchored centre. Located close to Hamilton General Hospital, minutes from Eastgate Square. Ample parking with convenient access. Transit and QEW accessible. (id:50787)
Keller Williams Edge Realty
2433 First Street Unit# 9
Burlington, Ontario
A spectacular unit for lease in a prestigious neighbourhood close to Roseland and steps away from Lake Ontario and the downtown core. This Beautiful 2-bedroom, 1-bathroom unit has over 800 square feet of living space, a locker for extra storage space and a parking spot. Move into this clean hassle-free home with freshly painted common areas and a balcony to enjoy your morning coffee on. Enjoy the luxuries of this location with nearby grocery stores, coffee shops, restaurants, well-rated schools, highway access and public transit. Lease includes Water & Heat. No pets. (id:50787)
RE/MAX Escarpment Golfi Realty Inc.
19 Lake Avenue S Unit# 102
Stoney Creek, Ontario
Original owner 1139 square foot two bedroom, two-bathroom spacious suite in the Sara Calder Suites, a 55+ Life Lease Community in the heart of Stoney Creek close to many amenities. Features north-west sun exposure and patio. The large primary bedroom includes a 4 pc ensuite bathroom and a large closet. The main bathroom is a 3 pc with walk-in shower. Indoor parking spot and locker included. (id:50787)
RE/MAX Escarpment Realty Inc.
2184 Postmaster Drive Unit# 19
Oakville, Ontario
The Arbourview 2 storey townhome in West & Post is available with a quick possession. Built by Branthaven Homes, features 3 bedrooms, 2.5 bathrooms with upgraded features. Great location, schools, shopping, bus route & highway access close by. (id:50787)
Royal LePage Burloak Real Estate Services
676 Rymal Road E Unit# 2
Hamilton, Ontario
Minimalist studio basement apartment INCLUSIVE: Heat, Hydro, Water, internet & parking. Coin operated laundry on premise. An efficient floor plan & minimalist modern decor makes this cozy apartment feel so much larger than it really is. Ideal for a single person. Bus stop, grocery store, pharmacy & restaurant directly across the street. Minutes from the mall, highway and all other amenities. Includes 1 parking spot (additional parking for rent). AAA tenants only-no exception. No pets. (Due to allergies). No smoking on premises. RSA (id:50787)
RE/MAX Real Estate Centre Inc.
1439 Main Street E
Hamilton, Ontario
Great opportunity for live/work space along a major transit corridor with high daily traffic. This two-story commercial/retail building features a renovated ground floor with bright retail space, including a two-piece washroom. The second floor offers a two-bedroom apartment with a full bath. The T0C1 zoning allows for a wide variety of commercial/retail options, making it ideal for a restaurant, retail store, or office. The property is situated along the proposed LRT route and is within walking distance of the proposed 975-unit development at Delta High School. The property's front line has been updated due to the LRT expansion. Offering exceptional exposure to both foot and vehicle traffic. Work, live, and thrive at 1439 Main St East, with amazing visibility in a high-traffic area. (id:50787)
RE/MAX Escarpment Realty Inc.
RE/MAX Escarpment Realty Inc
60 Dufferin Avenue Unit# 9
Brantford, Ontario
Welcome to Fernridge Estates, a small exclusive enclave located in one of Brantford's most beautiful and sought after heritage neighborhoods. This stunning executive townhome delivers plenty of 'Wow' factor! The main floor is a spacious open plan offering endless options for furniture placement with vaulted ceilings, recessed lighting, rich wood flooring, gas fireplace, large kitchen with tons of cabinets and breakfast bar, quartz counters, s/s fridge, stove, washer, dryer (4 Appliances 2023), and functional and stylish butler's pantry/laundry. Upstairs is a luxurious primary suite with an expansive ensuite bath with stand alone tub and large shower along with a huge walk in closet. The lower level offers a spacious family room, the second bedroom, another 4 pc bath, ample storage plus a walk out to your covered private patio area. This home is in absolute move in condition - clean, updated and well maintained with no disappointments here! Tough to find a double garage in most townhomes! Don't wait for someone else to buy it! Room sizes approximate and irregular and square footage is not exact. (id:50787)
RE/MAX Escarpment Realty Inc.
153 Wilson Street W Unit# 106
Ancaster, Ontario
Welcome to 153 Wilson St W #106, a stunning brand-new condo built by Starward Homes in the heart of Old Ancaster. This modern residence is the newest addition to the historic Ancaster core, offering an unbeatable blend of style and convenience. This main-floor unit features nearly 700 sq. ft. of beautifully designed living space. The striking black kitchen boasts upgraded stainless steel appliances, sleek cabinetry, and a spacious island with seating. Open-concept living and dining areas are enhanced by upgraded lighting, creating a warm and inviting atmosphere. A separate den offers flexible space for a home office or reading nook. The generous-sized bedroom includes a privilege ensuite, while in-suite laundry adds extra convenience. The highlight of this unit is the expansive walkout terrace, perfect for outdoor relaxation and entertaining. Backing onto a quiet, tree-lined area, it offers exceptional privacy. With gas included in the condo fee, heating and cooling are both affordable and efficient. Located steps from grocery stores, medical offices, shopping, restaurants, parks, and with easy highway access, this home is ideal for first-time buyers or seniors seeking comfort and convenience. Book your showing today! (id:50787)
RE/MAX Escarpment Golfi Realty Inc.
7711 Green Vista Gate Unit# Ph02
Niagara Falls, Ontario
Perfectly situated with breathtaking views overlooking a picturesque golf course, this home offers an unbeatable location close to all amenities. Featuring 2 spacious bedrooms, each with its own ensuite bathroom, plus an additional powder room, this condo provides the ultimate in comfort and convenience. Large windows throughout the home fill the space with natural sunlight while showcasing the beautiful scenery. The modern kitchen boasts sleek stainless steel appliances, making it the perfect space for entertaining. Building amenities include inviting common areas, a party room, a workout room, an entertainment room, and a backyard patio, ideal for relaxing and enjoying the outdoors. Experience the best in luxury living with every convenience at your doorstep! Some images have been virtually staged. (id:50787)
RE/MAX Escarpment Realty Inc.
453 2nd Avenue W
Owen Sound, Ontario
Step into a piece of history with this stunning 1910 century home nestled along the Sydenham River in one of Owen Sound’s most coveted neighbourhoods. Imagine sipping your morning coffee while watching the river drift by, or launching your kayak right from your backyard—this is waterfront living at its finest! With over 2,600 sq. ft. of character and charm, this home blends original details like leaded glass windows, intricate woodwork, and vintage light fixtures with modern updates, including a renovated kitchen, updated electrical, (2024) and refreshed bathroom. Inside, natural light pours through large windows, illuminating the extra-large living room with a marble fireplace, a formal dining room with restored millwork, and a spacious family room addition overlooking the water. With two staircases and timeless architectural details, this home tells a story—one that you can continue writing. Plus, it’s priced with customization in mind, offering the perfect balance of move-in-ready convenience and renovation potential. Don’t miss your chance to own a rare riverfront gem—homes like this don’t come around often! (id:50787)
Exp Realty Brokerage
552 10 Line S
Oro-Medonte, Ontario
Discover the perfect blend of space, location, and potential with this expansive 96-acre parcel at 552 Line 10 S, Oro-Medonte. Situated less than a kilometer from the stunning Lake Simcoe shoreline, this Agricultural/Rural-zoned property offers endless possibilities whether for equestrian pursuits, farming, or creating a private estate retreat among many others. Featuring rolling landscapes, wooded areas, and open space, the property provides both tranquility and accessibility. Conveniently located in the heart of Oro-Medonte, it offers easy access to major highways, nearby communities, and the Lake Simcoe Regional Airport, ensuring a seamless connection to urban amenities while maintaining the charm of rural living. Included on the property is an 1168 sq. ft. bungalow and detached garage, both offered in as-is condition, along with an existing well and septic system providing a foundation for your vision. Offered for sale for the first time in over 65 years, this is a truly unique opportunity to invest, expand your agricultural operations, or build your dream country estate. Don't miss this extraordinary opportunity schedule your private showing today! (id:50787)
Keller Williams Experience Realty Brokerage
36 Margaret Street Unit# 24
Hamilton, Ontario
Beautiful New York style loft is just steps away from Hamiltons trendy Locke Street with a variety of restaurants and shops. Over 1100 sq ft with soaring ceiling, huge warehouse style windows, immaculate natural finish hardwood flooring, exposed brick and wood beams. The open concept living/dining grant you complete creative control to layout your space to match your lifestyle. Complete with a gas fireplace. Great space for entertaining! Large Master Bedroom with loads of closet space. Ensuite Laundry. Common patio area. Beautifully maintained property! Easy mountain access and close to both McMaster University and St. Joe's hospital. Just up the street from Victoria Park - known for its lush grassy areas, community basketball, tennis and squash courts. Quick highway access and LRT line on King street. This home shows amazing and offers the perfect urban lifestyle! (id:50787)
Sutton Group Incentive Realty Inc. Brokerage
295 Cundles Road East Road Unit# 308
Barrie, Ontario
Welcome to this beautiful 1 BEDROOM + DEN, 1 BATHROOM SUITE. Bright open concept condo, fantastic condition. Walking distance to many amenities such as The Cineplex Theatre, LA Fitness, Zehrs, Shoppers Drug Mart, LCBO, tons of restaurants including Tim Hortons, and much more! Easy access to Hwy 400, Georgian College & Royal Victoria Hospital. Great for investors, students, retirees or those working in retail, RVH or Georgian College. Den is a great size, perfect to use as a home office, gym or nursery. Low maintenance/condo fees include water. In-suite laundry, 1 outdoor parking space in front of the building. Open concept 9 ft ceilings. Upgrades include quartz countertops in kitchen and bathroom, stainless steel appliances, pot lights, engineered hardwood flooring and upgraded faucets. (id:50787)
Keller Williams Experience Realty Brokerage
416 - 40 Horseshoe Boulevard
Oro-Medonte (Horseshoe Valley), Ontario
Year Round Entertainment & Relaxation in the Heart of Horseshoe Valley Resort. This Cozy, Upgraded 1 Bed 1 Bath has the Perfect Blend of Modern Amenities & Natural Surroundings. Ideal for a Nature/Ski enthusiast who is seeking an affordable getaway for personal enjoyment with the potential to earn rental income with Horseshoe Valley's Rental Program. Featuring High End Finishes, Cozy Fireplace, Eat in Kitchen, Covered Walkout Balcony, In suite Laundry and Central Air. Can be available with existing furniture. Offering an abundance of amenities right at your doorstep, you can enjoy a variety of outdoor activities like Beach or Pool access, Skiing, Snowboarding, Mini-putt, Paddle boarding, Water trampolines and Bike/Hiking Trails. Whether you're looking for an investment opportunity or a personal retreat don't miss out on this incredible opportunity to own a piece of paradise in one of Ontario's most Desirable Outdoor Destinations! ***Extras: Also Features an onsite Pharmacy, Restaurant, Spa, Free Internet and a Fully Equipped Gym. (id:50787)
Harvey Kalles Real Estate Ltd.
10 - 3429 Ridgeway Drive
Mississauga (Erin Mills), Ontario
Situated in the highly desirable The Way by Sorbara community in South Erin Mills, this approximately 1200 sq. ft. modern condo townhouse offers 2 bedrooms and 2.5 bathrooms in a bright, open-concept layout with engineered hardwood floors, 9-ft ceilings, and abundant storageall enhanced by neutral tones that create a welcoming atmosphere. This rare corner unit enjoys a semi-detached feel with no adjoining neighbours on the front or side, ensuring unmatched privacy and natural light. As a ground-level unit, it also features a charming front patio with direct street access that enhances curb appeal. Comes with all appliances. Conveniently located near highways 403 and QEW, Clarkson GO Station, and major retailers like Costco, Walmart, and Canadian Tire, this home is minutes from Erin Mills Town Centre, the University of Toronto Mississauga campus, and local schools. Additionally, Ridgeway Plazalocated just next doorboasts over 100 eateries offering a diverse array of dining options always at your doorstep. *For Additional Property Details Click The Brochure Icon Below* (id:50787)
Ici Source Real Asset Services Inc.
22 Clearview Court N
Brampton (Heart Lake West), Ontario
Welcome to this beautifully upgraded 4-level backsplit in one of Brampton's most sought-after neighborhoods! Nestled on a private ravine lot, this home offers tranquility and scenic views right in your backyard. Step inside to discover a meticulously maintained interior with modern upgrades throughout. The separate entrance provides excellent in-law suite potential, while the lower level offers untapped space, ready to be transformed into additional living or rental income potential. Enjoy a spacious layout, perfect for growing families or multi-generational living. The large backyard is a rare find ideal for entertaining, gardening, or simply unwinding in nature's serenity. Located just minutes from top shopping destinations, schools, parks, transit, and all essential amenities, this home is a must-see! (id:50787)
Century 21 Leading Edge Realty Inc.
36 Dumfries Street
Brant (Paris), Ontario
In Ontario's most picturesque town, this legal 3-unit building offers ample parking and a 3-car garage. Featuring 2 spacious 1-bedroom units and a sizable 5-bedroom unit, it yields $80,400/yr in gross rent with minimal expenses, thanks to tenant-paid utilities. Perfect for investors or homeowners seeking passive income, each unit includes separate gas, water, and hydro meters, along with private laundry facilities and entrances. Enjoy the charm of downtown Paris within walking distance, surrounded by breathtaking scenery. With 4,183 sq ft of living space, explore nearby stores, bars, riverside restaurants, and the library. This property presents a rare opportunity to invest in both lucrative returns and the serene beauty of the area. (id:50787)
Royal LePage Meadowtowne Realty
Ph02 - 7711 Green Vista Gate
Niagara Falls, Ontario
Perfectly situated with breathtaking views overlooking a picturesque golf course, this home offers an unbeatable location close to all amenities. Featuring 2 spacious bedrooms, each with its own ensuite bathroom, plus an additional powder room, this condo provides the ultimate in comfort and convenience. Large windows throughout the home fill the space with natural sunlight while showcasing the beautiful scenery. The modern kitchen boasts sleek stainless steel appliances, making it the perfect space for entertaining. Building amenities include inviting common areas, a party room, a workout room, an entertainment room, and a backyard patio, ideal for relaxing and enjoying the outdoors. Experience the best in luxury living with every convenience at your doorstep! (id:50787)
RE/MAX Escarpment Realty Inc.
19 Railway Street
Hamilton (Central), Ontario
Well kept house is ready for you to make it your home! Beautiful garden, a large porch and trendy front door. Move-in home. On the main floor you will find a cozy living room and well appointed eat-in kitchen, a powder room and mud room with backyard access. Upstairs are two nice sized bedrooms and a 4 piece bathroom. The dry basement contains plenty of storage, laundry room and walk-up access to a covered cement deck. Fully fenced backyard with a large covered porch, cement and aluminum decks and beautiful perennial garden that comes alive for serene summer days and summer night get-togethers with family and friends. Backs onto the newly renovated Central Park! 10x12 shed/workshop w/ electricity. Location is Everything! Close to Bayfront Park, James St. North Art district, shopping, recreation, entertainment and schools. Easy highway and Go Transit access. Walk-core 95. Bike score 90. City permitted street parking for a small yearly fee so you always have a front door parking spot! (id:50787)
Exp Realty
28 Ontario Street
Brantford, Ontario
Fantastic opportunity to own a legal duplex with rare front and back units, providing exceptional rental income! Both units are currently occupied by A+ tenants, generating steady cash flow. This well-maintained property consists of a spacious 2-storey + basement, 2-bedroom, 1 bathroom unit in the front, and a functional 1-bedroom, 1 bathroom unit in the back. Both units are updated and carpet free, with their own private entrances, laundry facilities, 2 furnaces, 2 electrical panels and 2 water heaters! There's lots of parking for both units, with 6 spaces total. Convenient and family-friendly location, steps to green space and Earl Haig Family Fun Park. Easy and quick access to shopping, schools, and highways. Add to you investment portfolio, live in one unit and rent out the other, or keep family close with this great setup for multi-generational living! (id:50787)
Rock Star Real Estate Inc.
28 Ontario Street
Brantford, Ontario
Fantastic opportunity to own a legal duplex with rare front and back units, providing exceptional rental income! Both units are currently occupied by A+ tenants, generating steady cash flow. This well-maintained property consists of a spacious 2-storey + basement, 2-bedroom, 1 bathroom unit in the front, and a functional 1-bedroom, 1 bathroom unit in the back. Both units are updated and carpet free, with their own private entrances, laundry facilities, 2 furnaces, 2 electrical panels and 2 water heaters! There's lots of parking for both units, with 6 spaces total. Convenient and family-friendly location, steps to green space and Earl Haig Family Fun Park. Easy and quick access to shopping, schools, and highways. Add to you investment portfolio, live in one unit and rent out the other, or keep family close with this great setup for multi-generational living! (id:50787)
Rock Star Real Estate Inc.
9 - 202 Green Street
Cobourg, Ontario
Nestled just steps from the stunning shores of Lake Ontario, this beautifully appointed two-bedroom apartment offers the perfect blend of historical charm and modern living. Located in a recently renovated building, the space features soaring 10-foot ceilings and oversized windows, including a picturesque bay window, that flood the sun-drenched principal living areas with natural light. The kitchen is both stylish and functional, equipped with modern appliances, ample counter space, and sleek cabinetry that is ideal for casual meals or entertaining guests. Two beautifully designed bedrooms provide comfort and tranquillity, while a full bathroom completes this thoughtfully crafted home. Step outside to explore Cobourg's vibrant downtown, brimming with charming shops, cozy cafes, restaurants, and lively markets. Nature enthusiasts will love the proximity to Lake Ontario and nearby parks, offering plenty of opportunities for walking, cycling, picnicking, and community events at Victoria Park. This delightful apartment offers the ideal combination of convenience, charm, and recreation. (id:50787)
RE/MAX Hallmark First Group Realty Ltd.
5359 Eighth Line
Erin, Ontario
Welcome to this beautiful 4+2 bedroom 5 bath home sitting on almost 7 acre property offering the best of both worlds, a beautiful family home and that cottage that you have dreamed of. A rare opportunity to own this incredible home situated on a pristine property with its very own swimming pond perfect for kayaking, paddle boarding and fishing with the kids in the summer. As you enter the home you will be in awe of the bright and spacious open concept living area and an incredible water view. Main floor primary bedroom offers a 5 pc washroom, 4 closets and a walkout to the deck where you're going to love watching the sunrise over the water as you sip your coffee. Large kitchen with a 10ft centre island offering tons of storage space. Newly built loft over the garage with full kitchen, living room, spa like washroom and loft bedroom offering a nanny suite or a super unique bed and breakfast opportunity. The basement features an enormous rec room, 5th bedroom and barrel sauna. Located just outside the Village of Erin and only 35 minutes from the GTA, **EXTRAS** Property Taxes Reflective Of The Conservation Land Tax Incentive Program. (id:50787)
Royal LePage Signature Realty
34 Jerseyville Road E
Hamilton (Ancaster), Ontario
Families, get ready to be amazed! You have to see this stunning modern luxury custom-built raised bungalow, offering over 4,000 square feet of beautifully designed living space in the prestigious Oakhill neighborhood of Ancaster. Enter your private retreat, where a backyard surrounded by mature trees awaits, featuring a spacious gazebo/patio, sunbathing area, a welcoming inground pool, a cozy firepit, and professionally landscaped grounds with hardwired lighting. The open-concept layout boasts 10-foot ceilings throughout the main floor, and the gourmet kitchen is an impressive 26 feet long, complete with a large 10-foot island topped with exotic natural stone countertops and stylish lighting fixtures. Enjoy enhanced soundproofing with custom 8-foot solid doors on the main level. The main floor is elegantly finished with oversized 48" x 48" and 43" x 28" porcelain tiles in the living areas and bathrooms. The expansive primary bedroom features a makeup counter, a luxurious 5-piece ensuite with all-glass double doors, a walk-in closet, and direct access to the stunning backyard. Two additional generously sized bedrooms, a full 4-piece bathroom, and a powder room complete the main floor. The entertainer's dream basement is partially above ground, featuring larger windows, a spacious rec room with a fireplace, a full second kitchen, soundproof home theater and a full bathroom. Conveniently located within walking distance to amenities, restaurants, grocery stores, medical clinics, schools, walking trails, and highway access. This beauty is fully furnished! (id:50787)
Keller Williams Edge Realty
30 Ascoli Drive
Hamilton (Ryckmans), Ontario
Welcome to this meticulously designed, custom-built Zeina masterpiece, offering 2,911 sq. ft. of luxurious living space in one of Hamilton Mountains most sought-after neighborhoods. The bright, open-concept main floor features 9-foot coffered ceilings, crown molding, premium hardwood, and porcelain flooring throughout. The spacious living room is complemented by a custom-built entertainment unit, while the formal dining room provides ample space to host a large gathering, comfortably seating a 14-foot table. The chefs kitchen is a culinary enthusiasts dream, showcasing custom cabinetry, a stunning 9-foot granite island, stainless steel appliances, a 36-inch gas range, and a wine fridge - perfect for both gourmet meal preparation and entertaining. Upstairs, youll find four generously sized bedrooms, including a luxurious primary suite that serves as your personal retreat. The suite offers a walk-in closet and a spa-inspired ensuite complete with custom glass doors and upgraded fixture (id:50787)
RE/MAX Escarpment Realty Inc.
153 Bloomfield Crescent
Cambridge, Ontario
This stunning 4-bedroom, 2800+ sq. ft. detached home offers luxurious living on a sought-after corner lot less than 1 year old. The Main floor features a spacious family room, Living Dining and Library With Hardwood Flooring throughout. The family-sized kitchen features a central island, perfect for entertaining. Tons of windows throughout. The Second floor features 4 Spacious Bedrooms With 3 Full Washrooms. Situated just steps from parks, schools, and essential amenities, this home is also perfect for commuters only a 4-minute drive to Highway 8 and just14 minutes to Valens Lake Conservation Area for outdoor escapes. (id:50787)
RE/MAX Millennium Real Estate
30725 Hockley Road
Mono, Ontario
This extraordinary property boasts 2.62 acres of unparalleled natural beauty with the Nottawasaga River gracefully flowing through it. Situated in the charming setting of Hockley, surrounded by stunning mature trees that exemplify the area's enchanting allure. The property offers convenient proximity to various recreational amenities, including golfing, skiing, and fine dining at the nearby Hockley Valley Resort. Nature enthusiasts will appreciate the proximity to the Bruce Trail and Hockley Valley Provincial Nature Reserve, while those seeking urban conveniences will find shopping options in nearby Orangeville. Located less than 1.5 hours from Toronto, this idyllic retreat is regulated by both the Nottawasaga Valley Conservation Authority (NVCA) and the Niagara Escarpment Commission (NEC).**Property Under Conservation Land Tax Incentive Program (Cltip) which is why the taxes are 0.00 (id:50787)
Ipro Realty Ltd.
201 - 1804 Drouillard Road
Windsor, Ontario
Welcome to UNIT 201 - 1804 Drouillard Rd in East Windsor. Where luxury meets convenience in this beautifully fully renovated brand new Bachelor Unit with 1 Bathroom and Kitchen. Perfectly designed for professionals or individuals seeking modern comfort and style. Steps to Stellantis Chrysler Plant, McDonalds, Tim Hortons, Burger King, close to Windsor Regional Hospital, Metro Grocery, Stellantis Battery Plant, Ceasers Palace, Detroit-Windsor Tunnel. Well-Equipped Kitchen: The kitchen is equipped with stainless steel appliances, including a fridge, glass stove top, microwave, and sink. Ample cabinets provide plenty of storage space for all your culinary needs. Modern 3-Piece Bathroom: Indulge in the luxury of a modern 3-piece bathroom, featuring sleek fixtures and contemporary design. ALL Utilities INCLUDED. Brand new coin-operated laundry (id:50787)
Right At Home Realty
4 Lockman Drive
Hamilton (Ancaster), Ontario
A place for new beginnings in the beautiful Meadowlands. Located in the heart of Ancaster, this immaculate 2 storey custom built home is situated on an corner lot and features a resort-style backyard with an in-ground salt water pool with waterfall, a massive concrete patio for entertaining, and your own personal theatre room. With upgrades galore, this one of a kind home boasts 4 large bedrooms, 5 bathrooms, upgraded chefs custom kitchen in the main house. This home even has a full 1 bedroom 1 bathroom rental apartment with its own entry, great for rental income or perfect for an in-law suite. This great location is within walking distance to shops, restaurants and a close drive to all major highways. RSA (id:50787)
RE/MAX Escarpment Realty Inc.
1318 Caen Avenue
Woodstock, Ontario
This beautifully designed 2-story house is nestled in a highly desirable neighborhood, just minutes from Highway 401, the Toyota Plant, parks, and schools. The home features 4 bedrooms, 2.5 bathrooms, and boasts a 9-foot ceiling on the main floor. Enjoy the open concept layout with high-end laminate flooring in the living areas, extended kitchen cabinets, a stylish backsplash, and a custom pantry. Upgraded tiles on the main floor add a touch of elegance. The dining area opens to the backyard, and there is convenient 2nd-floor laundry. (id:50787)
RE/MAX Escarpment Realty Inc.
406 - 257 Hemlock Street
Waterloo, Ontario
Located just steps from the University of Waterloo, Wilfrid Laurier University, shopping, dining, and major highways, this prime condo offers unbeatable convenience. Designed for contemporary living, the open-concept layout showcases a modern kitchen with stainless steel appliances, granite countertops, and ample cabinetry. Floor-to-ceiling windows flood the space with natural light, creating a bright and inviting atmosphere. Enjoy city views from the spacious private balcony, perfect for unwinding or entertaining. Fully furnished for a seamless move-in experience, this unit also features in-suite laundry for added convenience. Residents have access to top-tier amenities, including a fitness center, study area, lounge, and rooftop terrace. Whether you're looking for a stylish urban retreat or a high-performing investment, this condo is an exceptional opportunity. (id:50787)
Chestnut Park Realty(Southwestern Ontario) Ltd
400 Main Street W
Southgate, Ontario
This stunning 3+1 bed, 1+1 bath home on a 92x166 fenced lot offers the best of comfort & convenience! Located on the quiet edge of town, its walking distance to schools, groceries, parks & more. Inside, enjoy hardwood & slate floors and a brand-new 2024 custom kitchen with ceiling-height cabinetry, a large island, built-in lazy Susans, SS appliances, deep double sink & custom roll-out bins. The primary bed features a double closet, while the other 2 beds have built-in closets. The main bath boasts slate tile, a his & hers shower w/ wall jets, & a custom live-edge vanity w/ double sinks. Stay cozy w/ 2 built-in wood-burning fireplaces on the main & lower levels. Tons of storage w/ a crawl space & extra basement closets. The heated 3-car garage has a home gym, shop lighting, ample outlets & a direct entrance to the home. Huge backyard w/ mature trees, 20x20 deck & fire pit. Eobee smart thermostat. New furnace, A/C & owned hot water tank (2018).Perfect for families, retirees, mechanics & gardening lovers! Don't miss out. *For Additional Property Details Click The Brochure Icon Below* (id:50787)
Ici Source Real Asset Services Inc.
453 2nd Avenue W
Owen Sound, Ontario
Are You Looking for a Riverfront Century Home? This 1910 beauty with 2600+ sf of historic charm, is located on the Sydenham River in one of Owen Sounds most sought after neighbourhoods. This 2 1/2 story property is filled with original charm, including beautiful hardwood floors and trim, two sets of pocket doors, leaded glass windows, and elegant fixtures. The main floor features a formal dining room with restored custom millwork, a large living room with a marble fireplace, main floor laundry, and an oversized, sun-filled family room addition with private river views. Two staircases lead to the second floor where you'll find four bright bedrooms, and the possibility of a second-floor deck overlooking the water. The third floor has a fifth bedroom and a bonus room a perfect retreat, office, or teenage hangout. Recent upgrades in 2024 include all-new electrical, a renovated kitchen, and an updated upstairs bathroom. Kayak or canoe right from your private, fenced backyard and paddle to Harrison Park for ice cream or a round of mini golf with your family. This historic, well-cared-for gem is move in ready, but priced with your further renovation budget in mind, so that you can personalize it into your ultimate dream home! (id:50787)
Exp Realty Brokerage
604 - 1 De Boers Drive
Toronto (York University Heights), Ontario
Fantastic Space Right beside Sheppard Ave W Subway Station! Large Bedroom! Den Large enough to accommodate a bedroom, or a home office. 640 sq. ft of interior space! 75 Sq. ft Terrace! New Flooring! Freshly painted. Newer Washer and Dryer. S/S Appliances. Available ASAP. Stunning North View from extra large balcony! Can't beat the amenities: Indoor Pool, Gym, guest suites, 24 hour concierge, party room, Jacuzzi, Sauna, Golf simulator, ample visitor parking. (id:50787)
Greenfield Real Estate Inc.
3945 Thomas Alton Boulevard
Burlington (Alton), Ontario
Stunning 4-bedroom detached home now available for sale. This move-in ready property boasts 9-foot ceilings and beautiful hardwood flooring throughout the main level, creating an immediate sense of spaciousness and elegance. The gourmet kitchen is a standout feature, with high-end appliances, granite countertops, and stylish pot lighting that will delight any home chef. Upstairs, four generous bedrooms include a primary suite with a walk-in closet and a well-appointed laundry room. Ideally situated near local shopping, restaurants, and the recreation centre, with convenient access to Highway 407, this home offers the perfect balance of comfort and location. A rare opportunity to own a meticulously maintained property in one of the area's most sought-after neighborhoods. (id:50787)
Royal Canadian Realty
A25 - 284 Mill Road
Toronto (Markland Wood), Ontario
Welcome to The Masters Condominiums in the Heart of Etobicoke. This 2nd Floor, 2 Bedroom, 2 Bathroom Bungalow style Condo is one-of-a-kind. From the moment you enter the Open Concept Oversized Living Room & Dining Room you will be delighted by the spaciousness and natural light. Wall to Wall Built-in Cabinetry provides ample storage. The updated Kitchen features Extended Custom Cabinetry, Quartz Countertops, Tiled Backsplash & Stainless Steel Appliances. The Primary Bedroom is an oasis that needs to be seen. This paradise includes opulent bathing in your soaker tub as well as a separate custom stone shower. The Masters is renowned for it's incedible, resort-like 11 acres of stunning landscape including Walking Trails, Outdoor Pool, Tennis Courts, Terrace/Sun Deck, all overlooking Markland Wood Golf Club. Amenities included are: Party Room, Gym, Indoor Pool, Indoor Golf, Music Room, Library, Billiards, Table Tennis. Located steps to the TTC, minutes to the Airport, Hwy 427/QEW, Schools, Shopping and much, much more! **EXTRAS** Two of the photos have been virtually staged. Property is vacant and available immediately. (id:50787)
City Alliance Real Estate Services Ltd.
6 - 5659 Glen Erin Drive
Mississauga (Central Erin Mills), Ontario
Stunning and spacious 3-bedroom corner townhouse, offering the charm of a semi-detached home in one of the most sought-after neighborhoods. Located in a quiet, child-safe community, this bright and pristine home combines comfort, style, and modern convenience. Located in a top-rated school district, including John Fraser, St. Aloysius Gonzaga, and Thomas Street Middle School, its the perfect choice for families. The community also features a private playground within the complex, adding to its family-friendly appeal. This beautifully upgraded home boasts a brand-new kitchen with modern cabinets & stylish countertops. Additional upgrades include brand-new washrooms, new windows, fresh paint throughout with updated baseboards, elegant new tiles. Also hardwood flooring, hardwood stairs, and pot lights for a contemporary touch. The finished recreation room includes a convenient 3-piece bathroom, offering versatile space for work, relaxation, or play. Perfectly located just minutes from Highways 401 and 403, Streetsville GO Transit, Erin Mills Town Centre, and Credit Valley Hospital, this home ensures unparalleled convenience. Don't miss this exceptional opportunity. (id:50787)
RE/MAX Hallmark York Group Realty Ltd.
1041 Brant Street
Burlington (Freeman), Ontario
The Investments Group is offering a fully renovated, free-standing building in a high-exposure location fronting on Brant Street. The property provides excellent accessibility, ample on-site parking, and strong signage opportunities in a high-traffic area. Zoned MXG, this location supports a variety of uses, including office, medical office, retail, and multi-residential. The property is available for purchase with or without the existing hair salon business, and includes a basement apartment, currently tenanted. (id:50787)
Royal LePage Burloak Real Estate Services
409 - 5080 Pinedale Avenue
Burlington (Appleby), Ontario
Welcome to Pinedale Estates!Discover this bright and spacious 2-bedroom, 2-bathroom condo in one of South East Burlington's most sought-after communities. This well-maintained unit offers a generous living room/dining area with laminate flooring and a walk-out to a private balcony.The eat-in kitchen features granite countertops, tiled backsplash, and ample cabinet space. The primary bedroom boasts a walk-in closet, a 4-piece ensuite bathroom and walk-out to the balcony, while the second bedroom is spacious and conveniently located near a 3-piece bathroom.Enjoy the convenience of in-suite laundry, 1 underground parking space (A63), and 1 locker (A203).Pinedale Estates offers outstanding amenities, including a party room, billiards room, library, exercise room, golf practice area, sauna, indoor pool and whirlpool.Maintenance fees cover Building Insurance, Common Elements, Water, parking and Bell Fibe TV & high-speed internetwith hydro as the only extra expense.This unbeatable location is within walking distance to Appleby Mall, parks, trails, restaurants, and transit. The new Robert Bateman Community Center is just minutes away, along with the Appleby GO Station (15-minute walk) and lakefront parks. Easy highway access and plenty of visitor parking. This condo is the perfect place to call home. (id:50787)
Royal LePage Real Estate Services Ltd.
503 - 90 Absolute Avenue
Mississauga (City Centre), Ontario
This fully renovated, sun-filled corner unit offers 940 sq. ft. of living space (including a 60 sq. ft. balcony) with stunning southeast exposure, perched just above the treetops to deliver breathtaking sunrise views. The unit features brand new flooring, updated bathrooms, and fresh paint throughout, giving it a modern, clean feel.Boasting 9-foot ceilings and a bright, open layout, this home is flooded with natural light. The living room features a large corner glass walkout, and the kitchen also offers a walkout to the spacious 60 sq. ft. balcony, perfect for enjoying the fresh air and scenic views.Convenience is key with this home. The parking spot is premium and extra wide, situated conveniently close to the elevators. You'll also enjoy the incredible amenities the building offers, including a fitness center, indoor and outdoor pools, a gym, theater, party rooms, BBQ patios, guest suites, and more! Best of all, your maintenance fee covers hydro, water, and heat, making it an all-inclusive package.Located just a short walk from Square One and the City Centre, you'll have easy access to shopping, dining, and entertainment. The unit is only 2.4 km to Cooksville GO Station and 6.6 km to Port Credit GO, while the 401 highway is less than 2 km away, making commuting a breeze. For nature lovers, theres a scenic nature trail right outside the building, and Walmart is about 5 km away. Public transit is easily accessible, with bus stops right at the intersection, yet the unit faces away from the hustle and bustle on Raven, providing a peaceful retreat with minimal noise and dust.Don't miss out on this stunning, move-in-ready home in a prime location! (id:50787)
Century 21 Titans Realty Inc.
709 - 1638 Bloor Street W
Toronto (High Park North), Ontario
Experience urban sophistication in this stunning 1100 sqft, 2-bedroom 2-bathroom condo nestled in the heart of High Park neighbourhood. Step into a world of contemporary elegance, where hardwood floors lead you through the upgraded space. The chef-inspired kitchen boasts sleek, modern cabinetry, luxurious Corian countertops, and a striking marble backsplash, creating the perfect backdrop for culinary creations. Unwind on your expansive 250 sq ft private terrace, offering breathtaking panoramic city and CN Tower views an entertainer's dream. Retreat to the master suite, featuring a sprawling walk-in closet and a spa-like ensuite with a separate glass shower and indulgent soaker tub. Enjoy the convenience of ensuite laundry and the seamless flow of indoor-outdoor living with a second private balcony off the master. Utilities included in condo fees. Gym, Theatre, Party Room, and Visitor parking in building. Steps to High Park, Dundas West Station and Bloor GO Station. This is more than a condo; it's a lifestyle. (id:50787)
RE/MAX Twin City Realty Inc.
136 Anthony Road
Toronto (Downsview-Roding-Cfb), Ontario
Very nice family home for over 50 years! Nestled in a very quiet family friendly neighbourhood of Downsview-Roding. This 4 bedroom, 2 bathroom, detached extended bungalow is super clean, bright, spacious and sits on a very large 52ft x 115ft lot (driveway parking for up to 4 cars)! It boasts great living space with finished basement, 2nd kitchen, 3 piece bathroom and a separate basement entrance door-to possible nanny/in-law or income suite! Large main floor with family size kitchen, Living & Dining room combination (with hardwood floors), and 4th bedroom (currently used as laundry room). Large attached garage and spacious fenced backyard yard! Steps To T.T.C, Future Go Train Station, Wilson Subway Station, Parks, Schools, Places Of Worship & Near Yorkdale Mall, New Humber River Hospital, Costco, Home Depot, L.C.B.O, Hwy 401/400/Airport & Wilson Heights + Much, Much More! (id:50787)
RE/MAX Premier Inc.
307 Queen Street S
Mississauga (Streetsville), Ontario
Discover this unique legal duplex property two separate functional homes 307A and 307B Queen St S - nestled in the quintessential Village in the City -Streetsville. The property's prime location allows for an effortless lifestyle, combining convenience, charm, and opportunity in one perfect package. The dual unit layout offers endless possibilities for living, working or both! 307A Restored and Renovated offers a fantastic tenant opportunity, making it ideal for both owner-occupants and investors. 307B is a Custom designed 2+2 back unit boasting a sprawling great room that serves as the heart of the home. It features soaring ceilings and tall windows that flood the space with natural light. The open-concept layout seamlessly flows into a gourmet kitchen with an oversized island, ideal for hosting gatherings. The basement in this unit is the ultimate entertainment hub as well, with a large rec room with enough space for work or play. It also features 2 large bright bedrooms - the perfect balance of privacy and natural light, making them ideal for guest rooms, home offices, or sanctuaries. Their large, well-placed windows have been carefully excavated to bring welcomed freshness to the spaces. Connected to the 307B unit is a spacious and versatile 2 car garage, perfect for storage and offering additional entry. Your inspiring 307A front unit is not to be missed. Upon entry you are greeted with the charm of heritage and modern finishes. The spacious and functional open concept 2-story living space provides style, comfort and opportunity. Floor plans attached. (id:50787)
Royal LePage Meadowtowne Realty
44 Collingdale Road
Toronto (Mount Olive-Silverstone-Jamestown), Ontario
A Real Gem In The Prestigious "West Humber Estates" Neighborhood with good School. Beautiful Large Detached Bungalow 4+4 Bedrooms & 2+2 Baths Family Home. Approx. 3000+ Sq Ft Of Living Space, Open Concept Modern Layout & TV Wall In Living Room. Upgraded New Large Kitchen w/Pantry, Dinette Area, S/S Appliances & Quartz Countertop on main floor and Basement both. Large windows . Bathrooms w/Quartz Countertop & Stylish Vanity Lightings. This House Features A Large & Well Designed "Basement" w/Plenty Of space. Hardwood Flooring on main floor . Energy-Saving Pot Lights Brighten Every Corner Giving An Elevated Aesthetic Appeal. Finished Legal Dual Dwelling Basement with 2 Bedrooms, Large Entertainment Area, Large Storage & 2 Bedrooms inlaw suite. Well Maintained Landscaping. Perfect For Rental Opportunity. Great Rental Opportunity, Private Laundry. Property Sorrounded By Plenty of Green Spance W/Easy Acess To Hwys & Transit. Welcoming Front Patio, Mechanically Sound. Comes with Water Filtration System, Security System. (id:50787)
Century 21 People's Choice Realty Inc.
1402 - 56 Annie Craig Drive
Toronto (Mimico), Ontario
Live By The Lake In large 754 sq ft 2bdrm Corner Unit in luxury Lago At The Waterfront condo! Amazing Wraparound Terrace With East and South Views! The The 9-foot Ceilings & Floor-To-Ceiling Windows. The Open concept modern Kitchen Features Quartz Counters & Full Size Stainless Steel Appliances. Move In Condition. Parking And Locker Included. Luxury Club Lago Amenities Include: Fitness, Yoga & Weight Area, Theatre, Billiard, Party Room, Pool, Hot Tub & Sauna, Outdoor Bbq, Guest Suites. Plenty Of Visitor Parking!. Steps To Convenience Store, Restaurants, Park, Trail. Mins To Hwy, This Is The Perfect Blend Of Urban Lifestyle Surrounded By The Serenity Of Nature. (id:50787)
Right At Home Realty
78 Vanderpool Crescent
Brampton (Bram East), Ontario
Welcome to 78 Vanderpool Cres Situated in the highly Sought after community of Brampton East. This exquisite home offers a blend of elegance and comfort, fully detached 5 Br home boosts over 4000sqft of total living space, Royal Pine built all brick & natural stone exterior with D/D main entry. Excellently maintained from top to bottom. Hardwood flooring, Gourmet custom built kitchen with S/S Appliances, backsplash, Quartz counter Tops. Exterior of home is fully landscaped and ready to create beautiful memories with your loved ones. Close to all amenities like shopping, schools, public transit & much more. **EXTRAS** 2 Fridges, 2 Stove, 2 Dishwashers, washer & dryer, central air conditioner, All windows coverings, ELFs, 2 Garage door openers, storage shed in yard. (id:50787)
Ipro Realty Ltd
1811 - 1 Palace Pier Court
Toronto (Mimico), Ontario
Welcome to Luxurious 1 Palace Pier residential complex. Large open concept unit over 1100 square feet. One bedroom plus open concept office/lounge. Brand new hardwood floor throughout, modern European kitchen and bath, large windows with lots of natural light. 24- hour concierge, valet parking, shuttle to downtown, fitness center, indoor pool, party room and much much more amenities. Easy access to hwys/transportation/nature trails. Maintenance is All inclusive and Parking included! **EXTRAS** virtually staged* (id:50787)
Cityscape Real Estate Ltd.

