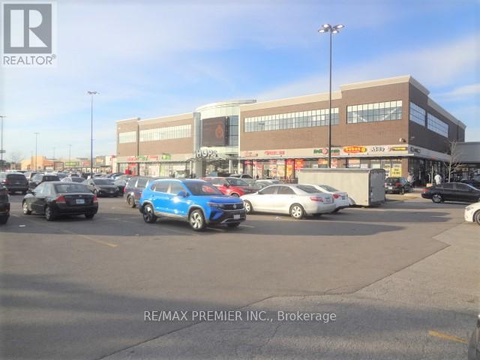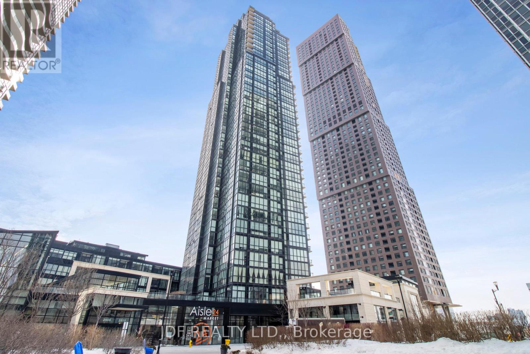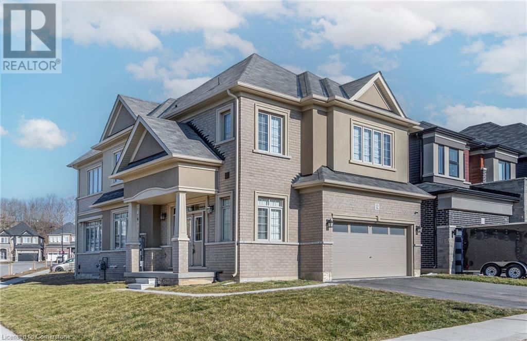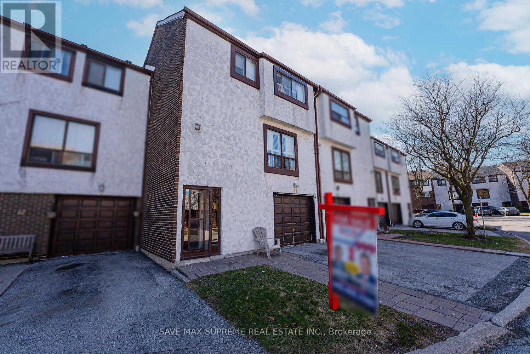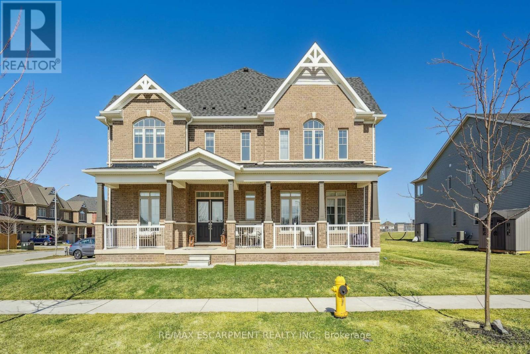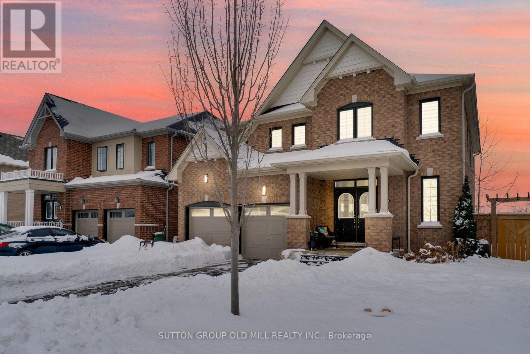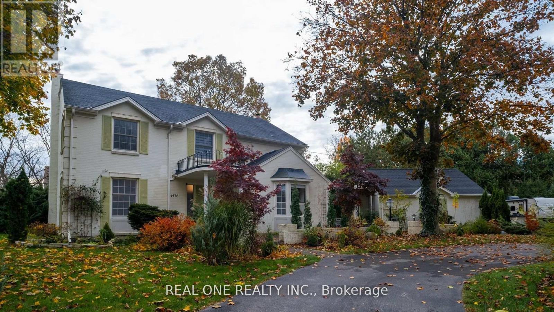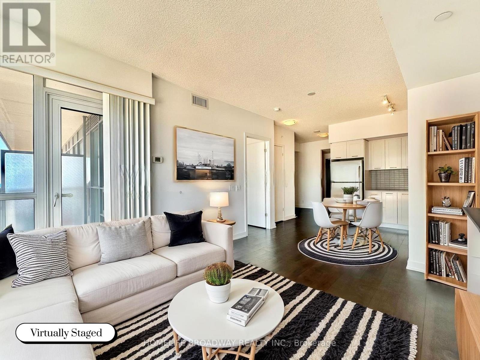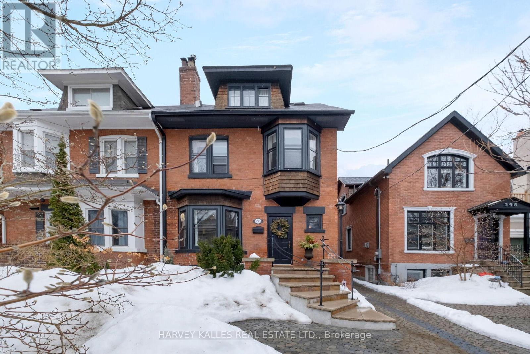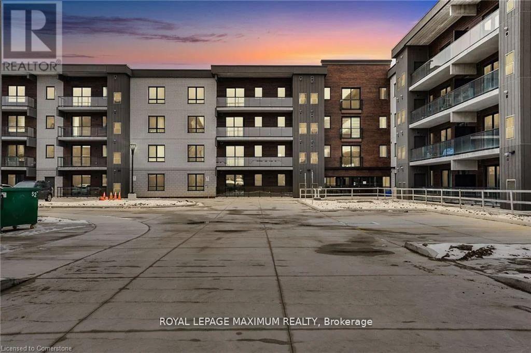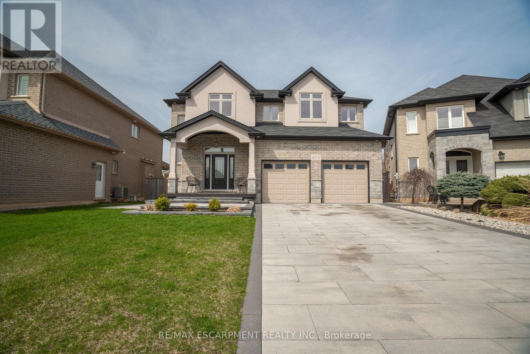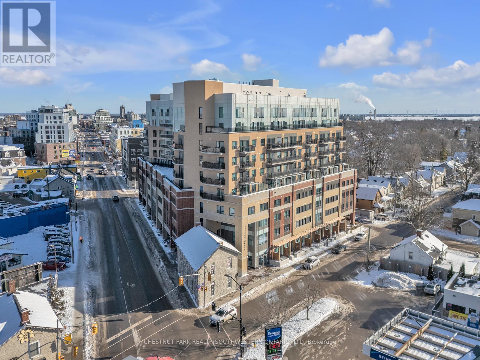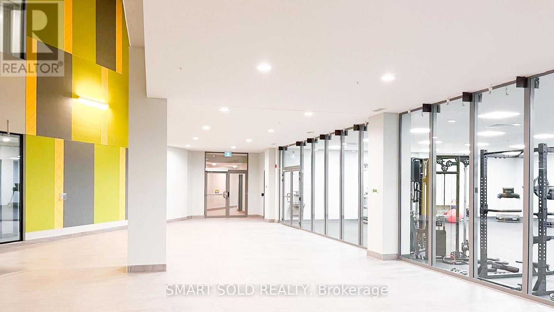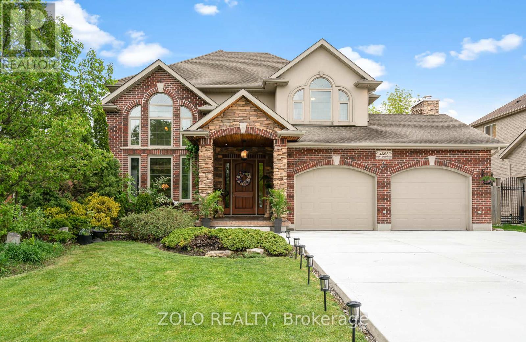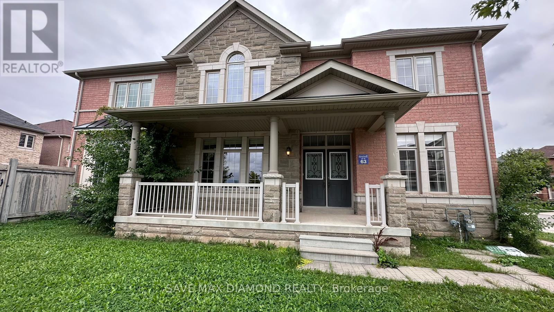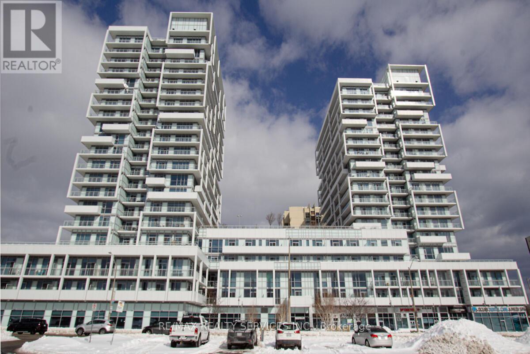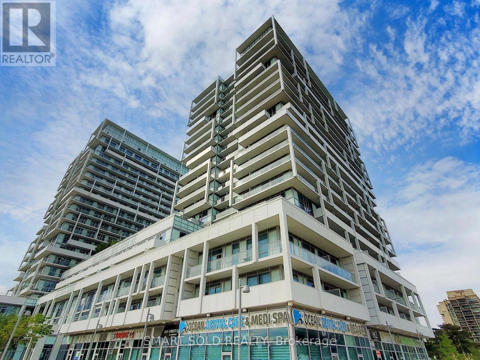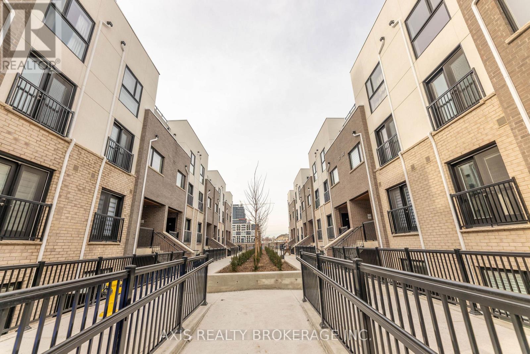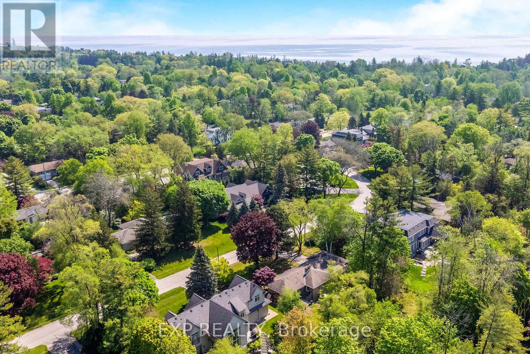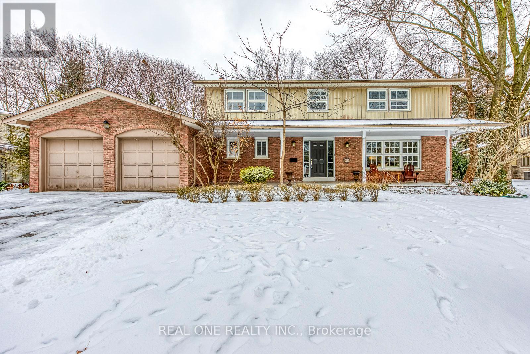552 Southridge Drive
Hamilton, Ontario
SPACIOUS 4 Lvl BACKSPLIT in the Quiet Family Friendly Mountview Neighborhood on the Desirable WEST Mt. This Home is MUCH BIGGER than it Looks! 1,978 sq ft of Finished Living Space 3+1 BEDS, 2 Spacious 4 Pc BATHS. FEATURES Incl: Covered Front Porch, Inside Entry from Garage, Parking for 4, O/C Main Lvl with VAULTED Ceilings, Granite Breakfast Bar seats 4, Carpet-free, Primary Bedroom has Two Closets, Bright Oversized Family Rm with egress windows, Pot lights & Dbl Closet, Lrg Bsmt Bedroom – Perfect for a teen Retreat! Relax or Swim Year-Round in the Swim Spa! (2020) The fully fenced backyard is extra deep (155ft lot) with a charming garden Shed & shaded Deck. Ideally located! Close to Parks, Trails, Schools, Shops & Restaurants. Commuters have Easy Access to the Linc & 403. This home is a MUST SEE! (id:50787)
One Percent Realty Ltd.
2b06 - 7215 Goreway Drive
Mississauga (Malton), Ontario
Welcome to an exceptional opportunity to own a prestigious second-floor Commercial Condo Unit in the heart of Mississauga. This 227 Sq. ft commercial retail corner unit offers numerous advantages for retailers seeking a prime location to establish their business and attract customers. Situated in a bustling commercial district with high foot traffic and excellent visibility, this unit offers a versatile space for a range of businesses. Accessible via elevator , the second-floor location offers privacy and exclusivity while remaining easily accessible to clientele. Ample parking options nearby ensure convenience for both customers and employees. Enjoy the benefits of ownership while potentially generating rental income or capital appreciation. (id:50787)
RE/MAX Premier Inc.
1804 - 2910 Highway 7
Vaughan (Concord), Ontario
Stunning Corner South West Facing premium 2 Bedroom/ 2 Bathrooms Suite with Fabulous Open Balcony. 2 parking spots . Impeccably improved ,Fully Upgraded Model. Top End Kitchen W/Stainless Appliances, Granite Counters & Tall Cabinets. Soaring 9Ft Ceilings. Upgrades include recent paint, feature wall accent in living room, floor to ceiling windows, upgraded ELF's with wifi integration, Engineered Hardwood Floors. 2 Full Bathrooms. 2 Parking Spots (Tandem) & Locker. 24/7 Concierge and security. (id:50787)
Jdf Realty Ltd.
12 Stauffer Road
Brantford, Ontario
Welcome to this Brantford beauty in a serine location close to nature but easy HWY access. This ALMOST NEW spacious 2400 sq ft home with double garage offers 4 beds and 3 baths with plenty of space for the growing family. The main floor offers plenty of windows for fantastic natural light and an open concept floor plan perfect for entertaining family and friends. The eat-in Kitchen offers back yard access, S/S appliances, quartz counters and an island/breakfast bar offering more seating. The main floor is complete with a 2 pce bath and garage access. Upstairs there is plenty of space with 4 generous sized bedrooms. Master with ensuite and W/I closet. This floor is complete with 5pce main bath and the convenience up upstairs laundry. The basement is unfinished and awaiting your finishing touches. This home is located in a great area close to trails, golf course and minutes to the Hwy perfect for commuting. Looking for a home to check ALL the boxes look no further!! (id:50787)
RE/MAX Escarpment Realty Inc.
2318 Yolanda Drive
Oakville (Wo West), Ontario
NEW PRICE!!! PRICE DROP!!! Welcome To 2318 Yolanda Drive & One Of The Most Sought After Neighbourhoods In Bronte! Beautifully Maintained 3+1 Bedroom, 3 Full Bathrooms, Spacious 4 Level Backsplit On An Extra Large 62ft x150ft Lot Backing Onto Greenspace With Direct Access To Donovan Bailey Trail Parkland! Ready To Move In With Gleaming African Hardwood Floors Recently Refinished, The Entire Home Freshly Painted & New Roof (2024). This Multilevel Layout Presents A Great Opportunity For A Growing Family Or Multigenerational Living Spaces. Fantastic Large Sun Filled Family Room With A Gas Fireplace & A 10 Foot Sliding Door Walkout To New Deck (2025)! Rare & Very Private Southern Facing Backyard Completely Fenced In With Heated Kidney Shaped Salt Water Inground Pool, Fire Pit Area & 2 Separate Deck Areas Perfect For Entertaining! No Neighbours Behind! Plenty Of Space In The Double Garage For Your Vehicles Along With Room For 4 Cars In The Driveway. Handy Workshop On The Lower Level! Act Quick To Secure This Exceptional Property!!! Closeby Ammenities Include: QEP Community & Cultural Centre, Bronte Tennis Club, Numerous Walking Trails, Parks, Lakefront & Bronte Pier. GO Station, & QEW. (id:50787)
RE/MAX Hallmark Chay Realty
11 - 4020 Brandon Gate Drive N
Mississauga (Malton), Ontario
Excellent Location! Beautiful Four bedroom house plus one. House, Spacious Living Room. Finished Basement, Single Car Garage Private Driveway. Close To Walmart, Bus Station, Schools. Close To Hwy 427, 407, Airport, Hospital, Plaza And Schools. (id:50787)
Save Max Supreme Real Estate Inc.
107 Bellini Avenue
Vaughan (Vellore Village), Ontario
Luxury Meets Comfort In The Sought After Community Of Vellore Village! Step Into The Epitome Of Modern Elegance With This Fully Upgraded 4+1 bed/4 bath Masterpiece W/Over 3000 sq.ft. Of Meticulously Designed Living Space Offering A Seamless Blend Of Elegance And Comfort. Custom Wall To Wall Cabinet Featuring A Floating Electric Fireplace Creating The Perfect Ambiance For Entertaining. Gourmet Kitchen W/Stone Countertops, European Deep Sink And Upgraded Backsplash. Immaculate Upper Level W/Newly Installed Maple Hardwood Floor. Recessed Pot Lights Throughout For A Bright And Stylish Atmosphere. Custom B/I Shelving And ClosetMaid Organizers For Maximum Storage And Style. Laundry Room Elegance W/Stone Countertops, Custom Backsplash And Industrial-Quality Drying Racks. Enjoy Your Maintenance Free, Professionally Landscaped Front Including Smart Home Features To Manage Your Space Remotely. Private Backyard Oasis Offering Tranquility For Relaxation Or Entertaining! (id:50787)
Realty Wealth Group Inc.
100 Taylor Avenue
Guelph/eramosa (Rockwood), Ontario
Charming End-Unit Townhome with Park Views in Rockwood! Welcome to 100 Taylor Avenue, a stunning end-unit townhome nestled in the heart of Rockwood's family-friendly community. Built in 2020, this beautifully designed 1,824 sq. ft. home offers modern comforts, a spacious layout, and breathtaking views of Rockmosa Park right across the street! Step inside and be greeted by 9 foot ceilings and gleaming hardwood floors that set the stage for the inviting open-concept living, dining, and kitchen area, perfect for entertaining or cozy nights in. The separate den/office at the front of the home provides the ideal workspace or reading nook. Upstairs, you'll find three generous-sized bedrooms, including a primary suite that feels like a private retreat, featuring a beautiful accent wall, two walk-in closets, and a luxurious 4-piece ensuite with a soaker tub and separate shower. The convenience of an upstairs laundry room makes daily living even easier. Enjoy your morning coffee or unwind in the evening on the charming full-length front porch, where you can relax while taking in the scenic views of the park. A single-car garage and double driveway provide ample parking, and the home's prime location makes it ideal for commuters - just a 15-minute drive to Guelph, 15 minutes to the Acton GO Station, and 25 minutes to Milton. You're also close to local schools, trails, and community amenities. This is more than just a house, it's a place to call home. Don't miss your chance to own this incredible property in Rockwood! (id:50787)
RE/MAX Escarpment Realty Inc.
7440 26 Highway
Clearview (Stayner), Ontario
Looking For The Perfect First Home With Space, Charm, And Endless Potential? This 4-bedroom, 1.5-bath Home Delivers Comfort, Functionality, And Room To Grow all On A Private Half-acre 328' Deep Lot Surrounded By Mature Trees. Step Inside To A Bright And Welcoming Main Floor Featuring A Mud/laundry Room, A 2-piece Bath, And A Spacious Kitchen That Flows Seamlessly Into The Dining And Living Areas. Need A Home Office Or Extra Flex Space? The Versatile Den Has You Covered. A Large Main-floor Bedroom Offers Great Options For Guests Or Those Who Prefer One-level Living. Upstairs, Three Generously Sized Bedrooms And A Full 4-piece Bath Provide Plenty Of Space For Family, Visitors, Or Future Plans. Downstairs, The Full Unfinished Basement Can Accommodate Storage Or A Workshop, You Decide.Outside, This Property Is Built For Outdoor Living. A Fenced-in Vegetable Garden Is Ready For Next Seasons Harvest, And A Spacious Chicken Coop Means Your Homesteading Dreams Can Start Right Away. Gather Around The Fire Pit With A Fully Stocked Woodshed Nearby, And Take Advantage Of The Large Storage Shed For All Your Tools, Toys, Or Workshop Needs. Parking? No Problem. With Space For Up To 20 Vehicles, There's Plenty Of Room For Your Boat, Rv, Or Weekend Get-togethers. Conveniently Located Near Shopping, Schools, And Amenities, With Easy Access To Collingwood, Barrie, Wasaga Beach, And Ski Hills, This Home Is The Perfect Place To Start Your Next Chapter. (id:50787)
RE/MAX Hallmark Chay Realty
90 Sandhill Crane Drive
Wasaga Beach, Ontario
Premium Lot Backing Onto Golf Course & Pond. Brand new, never lived-in 3-bedroom, 2.5-bathroom townhouse offering 1,646 sqft of upgraded living space with modern finishes, including laminate flooring, upgraded pickets, trim, baseboards, and door hardware. Situated on a premium lot with a large backyard overlooking the golf course and pond, this home provides both luxury and tranquility. Located in the desirable Georgian Sands community, its steps from a future 2-acre park and just a 5-minute drive to Downtown Wasaga, Beach 1, shopping, restaurants, the new Twin-Pad Arena, and more. This is the perfect opportunity to own a stylish, well-located home in one of Wasaga Beach's most sought-after neighborhoods. (id:50787)
North 2 South Realty
81 Larry Crescent
Haldimand, Ontario
Welcome to 81 Larry Crescent! This stunning 2-storey detached home is the perfect blend of style, space, and comfort. With four spacious bedrooms, four bathrooms, and a fully finished basement with heated flooring in key areas for added comfort, it is designed for modern living. Additionally, a hidden room in the basement offers a fun and unexpected surprise. Step inside and be greeted by a thoughtfully crafted interior, featuring elegant finishes and a bright, welcoming ambiance. The living spaces transition seamlessly, making it perfect for both relaxing and entertaining. And the kitchen? It is a chef's dream: modern, spacious, and complete with a pantry that includes an additional sink - perfect for meal prep, washing produce, or keeping dirty dishes out of sight while entertaining. But the real showstopper? The backyard oasis. Picture yourself lounging by a stunning saltwater inground pool, hosting epic summer BBQs, or just unwinding in your own private retreat. Plus, the backyard features a beautiful cabana, adding extra convenience and luxury to your outdoor space. Location? With easy access to highways and many amenities just minutes away, this is more than a home; it is the lifestyle upgrade you have been waiting for! (id:50787)
Sutton Group Old Mill Realty Inc.
1476 Corley Drive
London North (North A), Ontario
Corley South - One Of The Finest Community In The Heart of London, Surrounded By Multi-million Dollar Homes. This Home Is Situated on A + Acre Lot That Features A Magnificent Park-Like Setting, Mature Trees And Overlooks Medway Creek. This Home Is A Classical 2-Storey With A Charming Exterior And A Detached Garage Connected By A Breezeway To The House. This Elegant Home Features 4 Bedrooms, Large Great Room W/ Fireplace, Extra-Wide Sliding Door(New) Leading Out To The Enormous Ravin Backyard (The Most Beautiful View On This Street). Large Kitchen, Eating Area And Formal Dining Room (Picture Window, Sliding Door). Hardwood Floor (2023), Prime Bedroom With A 5-Piece Ensuite (2023). Walk to U.W.O. Walking Distance To University Hospital And Western University, It Is The Ideal Location For A Family Or Professionals. A Well-Built & Maintained Home $$$ Upgrades, Renovations; Built-In Bookcases Office (Can Be An Extra Bedroom) , Lots Of Space For Storage. Sun-Filled Home With Bright Kitchen, Breakfast Area (Bay Window). Circle Driveway Can Accommodate 12+ Vehicles. The Garden Surrounding The House Is Meticulously Maintained, With Flower, Plants, And Trees Thoughtfully Arranged, Offering A Changing Tapestry Of Beauty Through The Seasons. Sitting In A Quite Corner With A Cup Of Tea, Coffee In Hand, The Gentle Breeze Stirs, And Time Seems To Pause, Enveloping You In A serene And Tranquil Atmosphere, Yeh!!! (id:50787)
Real One Realty Inc.
1608 - 2200 Lake Shore Boulevard W
Toronto (Mimico), Ontario
Enjoy A Clear Peaceful Morning Sunrise Plus a Glimpse of Lake Ontario from this Sun Filled Spacious 16th Floor, South East Facing 1 Bedroom + Den Unit! Yes, It's Has A Walk-in Closet and Includes 1 Parking and 1 Locker Space Too! This Unit Has 9 Feet Ceilings, Plus Granite Countertops In the Kitchen. The Den Makes An Excellent Office Space To Work From Home. This Safe Neighborhood Is One of the Most Sought After in Etobicoke, and Just Minutes Walk or Bike to The Waterfront! This Building Has 24 Hour Security/Concierge and a Long Row of Premium Amenities That Include: Gym, Indoor Pool, Games Room, Party Room, Squash Court, Conference Room, Theater Room, Kids Playroom, Library and a Terrace with BBQs. You Can Even Access the Metro Grocery Store & Shoppers Drug Mart From P1 Level, Without Going Outside Of The Building. Steps To TTC, Humber Bay Park and Waterfront Trails. Easy Drive To Highway, GO station, Costco, IKEA, CNE, Ontario Place, Downtown Financial District. It's Worth It To Take A Look! (id:50787)
Homelife Broadway Realty Inc.
296 Glen Road
Toronto (Rosedale-Moore Park), Ontario
Nestled in the heart of North Rosedale, 296 Glen Road is a beautifully appointed 4-bedroom + office, 3-bathroom home that perfectly blends timeless charm with modern comfort. Situated on a 23.67 ft x 136 ft lot, just under 3,500 sq. ft. including lower level, this residence offers an inviting atmosphere on a quiet, family-friendly street just steps from Chorley Park. Inside, warmth and elegance define the space. The open-concept living and dining areas are bathed in natural light, featuring rich oak hardwood floors and a cozy wood-burning fireplace. The chef's kitchen is both stylish and functional, boasting heated travertine floors, stainless steel appliances, a Sub-Zero fridge, gas stove, and a custom breakfast nook with built-in window seating. French doors lead to a private backyard retreat, complete with an in-ground pool, sauna, and outdoor shower perfect for relaxing or entertaining.The second-floor primary suite offers a tranquil escape with a bay window, sitting area, walk-in closet, and fireplace. A second bedroom and a dedicated office space complete this level. The third floor is full of character, featuring two additional bedrooms and an enchanting hidden loft with exposed brick ideal for a playroom, reading nook, or extra storage accessed by both rooms. The finished lower level adds versatility, offering a spacious rec room/music room and ample storage. Located in the OLPH & Whitney school district and near Branksome Hall, this home is just a short stroll to scenic trails, the Brickworks, parks, and Summerhill Market. With a thoughtful layout, stunning outdoor space, and a prime location, 296 Glen Rd is a rare opportunity to own a home that truly has it all. (id:50787)
Harvey Kalles Real Estate Ltd.
1912 - 7890 Jane Street
Vaughan (Vaughan Corporate Centre), Ontario
LOCATION! LOCATION! LOCATION! NEWLY BUILT TRANSIT CITY 5 CONDO STEPS FROM THE NEW SUBWAY STATION IN THE HEART OF THE VAUGHAN METROPOLITAN CENTRE! PRIVATE CORNER SUITE WITH WRAPAROUND BALCONY OFFERING MAGNIFICENT, UNOBSTRUCTED VIEWS! WELL APPOINTED AMD FULLY UPGRADED 2 BEDROOMS AND 2 BATHROOMS ! THIS BUILDING OFFERS STATE OF THE ART AMENITIES THAT INCLUDES ROOFTOP POOL, PARTY ROOM WITH OUTDOOR GAS BBQ AREA, MEETING ROOMS, BILLIARD ROOM, ELECTRIC CAR CHARGING, FACILITY SQUASH/RACQUET COURT, FULL GYM WITH WALK TRACK, 24 HRS CONCIERGE/SECURITY, GUEST SUITES AND MORE! SOME PICTURES VIRTUALLY STAGED! (id:50787)
Royal LePage Premium One Realty
2 - 96 Ventura Drive
St. Catharines (Haig), Ontario
Incredible rental opportunity in a great location! Fully renovated 2 bedroom home, close todowntown, schools, Fairview mall and the QEW. Updates include fully renovated kitchen and bathroom,brand new appliances, brand new furnace and A/C, freshly painted. Utilities to be split 40/60 withmain floor tenant. AAA tenants need only apply. Please include credit check, rental app. Referencesrequired, letter of employment, first and last months rent. (id:50787)
Keller Williams Referred Urban Realty
303 - 1501 Line 8 Road
Niagara-On-The-Lake (Queenston), Ontario
Niagara On The Lake Cottage-Perfect Family Getaway Or Great For Seasonal Living/Rental Investment. This Fully Furnished Three Bedroom One Bath Cottage Is In The Heart Of Niagara On The Lake. Newer Model 2019 Northlander Cottage, Waterton Model Is Fully Equipped With A Hard Top cover On Patio Enjoy No Matter When Rain Or Sun. Vine Ridge Resort Is Open Seasonally May 1st To October 31st. Enjoy Resort's Full Amazing Amenities EG, POOL, TENIS COURT, WATER SPLASH PLAY GROUND ETC. (id:50787)
RE/MAX Crossroads Realty Inc.
28 Valerie Drive
St. Catharines (Glendale/glenridge), Ontario
Beautifully Maintained Home Steps from Pen Centre! This charming and well-kept property offers an unbeatable location, just steps from the Pen Centre shopping mall and minutes from Brock University, the Bruce Trail, public transit, and major highways (406 & QEW). Sunlight pours into the front of the home, accentuating the gleaming hardwood floors throughout. The living room provides picturesque views of the Niagara Escarpment and features a stunning natural stone fireplace, now converted to natural gas for added convenience. The spacious kitchen is a chefs dream, boasting ample cabinetry, a center island with a cooktop, and an open-concept flow into the large dining area perfect for hosting gatherings. Three generously sized bedrooms and a beautifully updated main bath complete the main level. Downstairs, you'll find a cozy den and an expansive recreation room with another gas fireplace ideal for movie nights or entertaining. A large combination laundry room and a three-piece bath with a shower add extra functionality. Recent updates include replaced roof shingles and updated main-floor windows, ensuring peace of mind. The double interlock driveway easily accommodates multiple vehicles, making it ideal for families. Step outside to a beautifully landscaped yard with perimeter flower gardens, a spacious deck for outdoor relaxation, and even an underground sprinkler system for effortless maintenance. This home is the perfect blend of comfort, style, and convenience don't miss your chance to own this gem in a prime St. Catharines location! (id:50787)
Rock Star Real Estate Inc.
313 - 7549a Kalar Road
Niagara Falls (Brown), Ontario
Welcome to modern luxury in the heart of Niagara Falls! This brand-new 2-bedroom, 2-bathroom condo is perfect for those looking for sophisticated urban living with the convenience of world-class attractions, dining, and entertainment just minutes away. Luxury Kitchen with extended upper cabinets, German-engineered hardware, and wide plank flooring. Spacious 928 Sq. Ft., Split Bedroom. Amenities include the party room, gym, outdoor fireside lounge, barbeque stations, and natural sunlight throughout. Whether you're a first-time buyer, investor, or downsizer, this stunning home offers style, comfort, and exceptional amenities. Best deal in the entire complex on the market same model selling $100K+ from builder. A must see!! (id:50787)
Royal LePage Maximum Realty
4641 Ferguson Street
Niagara Falls (Downtown), Ontario
LOCATED AT THE BACK OF GREAT WOLF LODGE. INVESTORS DREAM. IS CASH FLOW YOUR REQUIREMENT FOR INVESTMENT PROPERTY? RENOVATED, MODERN, OPEN CONCEPT, 4 + 1 BEDROOMS WITH 2 EXTRA LARGE UTILITY ROOMS, 4 BATHROOMS. LOOK NO MORE. LOTS OF POTENTIAL IN A HUGE LOT. CLOSE TO BUS STOP, MINUTES TO DOWNTOWN NIAGARA. (id:50787)
RE/MAX Real Estate Centre Inc.
4126 Prokich Court
Lincoln (Beamsville), Ontario
This stunning family home checks absolutely all the boxes. It features over 4000 sq ft of modern living space with 4+1 bedrooms, 4 bathrooms, a finished basement & fully finished garage. Conveniently located in a quiet court, steps to schools and parks with amazing curb appeal & new interlock in the front and back along with an inground pool. This home also comes equipped with some great features like custom closets, motorized black out blinds, spacious bedrooms & accent walls. (id:50787)
RE/MAX Escarpment Realty Inc.
224 - 652 Princess Street
Kingston (Central City East), Ontario
This beautifully appointed two-bedroom, two-bathroom unit offers a turnkey investment opportunity ideal for young professionals, investors, and parents of Queen's University students. This fully furnished unit is tenanted until May 2026 and is situated within walking distance of Queen's University and Downtown Kingston, the building boasts a range of on-site amenities, including a gym, lounge, bicycle storage, rooftop patio, and more. The unit itself features in-suite laundry, stainless steel appliances, a private balcony, an ensuite in the primary bedroom, and stylish modern finishes. A storage locker is also included! (id:50787)
Chestnut Park Realty(Southwestern Ontario) Ltd
40 Westfield Drive
St. Catharines (Fairview), Ontario
Welcome to your dream home at 40 Westfield Dr, where luxury meets functionality across three meticulously designed floors. The moment you step inside, you'll be captivated by the open concept living area, adorned with rich flooring that exude warmth and elegance. Large windows flood the space with natural light, creating an inviting atmosphere perfect for both relaxation and entertainment.The heart of this home is the stunning kitchen, featuring sleek white cabinetry contrasted beautifully with navy black tiled accents. Ample counter space make this a chef's delight, inspiring culinary creativity and family gatherings.Ascend the charming staircase to discover three generously sized bedrooms, including a luxurious primary suite. The bathroom is tastefully appointed with modern fixtures and soothing color palettes, offering spa-like retreats within your own home.Throughout the house, you'll find thoughtful details like built-in shelving, ceiling fans, and stylish light fixtures that add both functionality and flair. The large windows in the bedrooms offer picturesque views of the surrounding greenery, creating a serene backdrop for your daily life.This home is not just a place to live, but a canvas for your aspirations. Whether you're hosting dinner parties, working from home, or simply enjoying quiet moments with loved ones, this versatile space adapts to your lifestyle. Located in the desirable St. Catharines area, you'll have easy access to amenities while enjoying the tranquility of your own personal haven.Don't miss this opportunity to elevate your living experience in a home that truly has it all. Your future of comfort, style, and inspiration awaits at 40 Westfield Drive. (id:50787)
One Percent Realty Ltd.
99 Vale Avenue
St. Catharines (Downtown), Ontario
Nestled in the desirable Haig area of St. Catharines, this charming bungaloft-style home offers the perfect blend of comfort and convenience. Step inside to an inviting entryway that leads to a seamless open-concept living space, where the family room, dining area, and kitchen come together effortlessly - ideal for both everyday living and entertaining. The beautifully finished loft upstairs provides a versatile space, perfect for a home office, reading nook, or extra storage. Situated in a prime location, this home is just minutes from top-rated schools, shopping, scenic parks, and easy highway access, making it an excellent choice for families and commuters alike. Don't miss your chance to own this stunning home in a sought-after neighborhood! (id:50787)
Keller Williams Complete Realty
234 - 652 Princess Street
Kingston (Central City East), Ontario
Welcome To This Spacious 3 Bedroom, 1 Washroom Condo Offering Stunning City Views. The Unit Designs Open Concept Kitchen/Dining/Living Area With Modern Laminate Flooring, Updated Kitchen With Granite Countertops Making it Comfort and Convenience.Idea For Students Accommodation, Professionals, Small Family, Etc. Just Minutes From Queens University, Downtown Kingston, The Hub, Shops, Stores, And Public Transit Routes. This Location Offers Lots To See And Do. Residents Will Never Be Too Far From Anything They Need! Tenants Pay Hydro (id:50787)
Smart Sold Realty
4658 Lyons Parkway
Niagara Falls (Lyons Creek), Ontario
Discover luxury living in this stunning custom home located in sought after Chippawa neighbourhood on a private cul-de-sac. This breathtaking home boasts over 4000sqft of living space with 5 bedrooms and 4 baths, an oversized concrete driveway and finished basement w/separate entrance. The inviting open concept layout seamlessly connects the kitchen to the dining & family room, creating a perfect space for entertaining guests. The chef's kitchen features granite countertops, sleek cabinetry, premium stainless steel appliances, including a 48" gas range stove, and ample storage with a pantry. The upper level features a generously sized primary bedroom showcasing a large covered balcony, gas fireplace, his/her walk-in closets, and a luxurious 6pc ensuite bathroom. Downstairs, the finished basement w/ separate entrance offers two bedrooms, heated floors throughout, and an open concept kitchen with a combined family and dining area. This home is a must-see and many upgrades have been completed in recent years including: New Tankless Water Heater (2025), A/C (2024), Central Vacuum Unit (2024), Washing Machine (2022), 9-car Concrete Driveway (2022), Kitchenette in Basement (2022) and Furnace (2020). (id:50787)
Zolo Realty
104 Regent Street
Welland (Welland Downtown), Ontario
Welcome home to this well maintained and RECENTLY RENOVATED home with well appointed rooms. This home is a superb opportunity for any first time buyers looking to get into their first family home! With quartz countertops, custom backsplash, and breakfast bar in the kitchen and laminate flooring throughout. The main floor primary bedroom is a fantastic opportunity to age in place in the family home or for families with aging parents in tow. Decorative plaster ceiling in the living and dining rooms The whole family will love the enclosed porch as a great mud room or the perfect place to sit while enjoying a glass of wine as you watch the kids play. The detached garage boasts a loft for additional storage yet leaves a generous back yard for family events. Take advantage of the chance to live on this lovely family friendly street just a short drive away from all the entertainment at Niagara Falls! (id:50787)
Century 21 Leading Edge Realty Inc.
3185 Larry Crescent
Oakville (Go Glenorchy), Ontario
Luxury Home for Rent in Oakville's Preserve Area! This stunning detached home features a double-door entry, hardwood flooring, and an open-concept layout with a bright living room and cozy fireplace. Enjoy a modern kitchen, formal dining, and family room, plus a spacious master suite with a 5-piece ensuite and two walk-in closets. A second master bedroom, two additional bedrooms with a shared bath, and an unfinished basement offer plenty of space. Located in a top-rated school district, close to parks, shopping, and transit. (id:50787)
Save Max Diamond Realty
3268 Donald Mackay Street W
Oakville (Go Glenorchy), Ontario
Luxury Home 4,263Sq. Ft. Living Space Above Grade, 10 Ft. Ceilings On Main Level, 9' On 2nd Floor, Huge Gourmet Kitchen With A High To Ceiling Cabinetry And A Large Quartz Island, Built In High End Appliances, Pot Lights, Custom Crown Moulding And Baseboards, Fireplace In A Great Room. Master Bedroom With 2 Walk In Closets, Laundry On Upper Level. California Shutters Throughout, Quiet Street. **EXTRAS** Extras:S/S Stove, Fridge, Washer/Dryer, Dishwasher, Window Coverings, Central Vacuum. All Light Fixture (id:50787)
Homelife Landmark Realty Inc.
1911 - 65 Speers Road
Oakville (Qe Queen Elizabeth), Ontario
Stunning Corner Unit with Rare 2 parking spots, Wraparound Terrace with spectacular views of Oakville, In Trendy Kerr Village. Open Concept Kitchen with Breakfast Bar, Granite Counters, L/R & D/R Combo, Den, Primary Bed with 4 Pce Ensuite Bath and walk-in closet. Good sized second bed and Den,and 3 Pce Bath, 24 hour Concierge, Rooftop Patio, Jacuzzi and Party room. (id:50787)
RE/MAX Realty Services Inc.
1280 Anthonia Trail
Oakville (Jm Joshua Meadows), Ontario
Luxurious 4 Bedroom Home With Finished Rec Room In Basement. 2 Bedrooms Feature Ensuite Bathrooms. 2,914 Sq Ft Of Finished Space (Per Builder Marketing Brochure). Desirable Joshua Meadows! 4 Bathrooms! Superb Floor Plan With Main Floor Family Room With Coffered Ceiling. Sunken Foyer Entrance. Bright & Spacious Gourmet Kitchen With Breakfast Bar Island, Quartz Counters & Stainless Steel Appliances (Gas Stove). Modern Open Concept Design. Beautiful Hardwood Floors. Oak Staircase With Iron Pickets From Basement To 3rd Floor. Large Primary With Walk In Closet & 5Pc Ensuite (Separate Shower & Soaker Tub). Generous Bedroom Sizes. 2 Bedrooms Feature Walk-Out To Balcony. Dining Room Walk Out To Yard With View Of Pond. Great Curb Appeal! Convenient Garage Entry Into Home. Excellent Location. Close To Shopping, Schools, Parks, Trails. *Home Is Newly Built - Taxes Not Yet Assessed* (id:50787)
Realty Life Ltd.
1267 Temperance Crescent
Milton (Bw Bowes), Ontario
Welcome to this Brand New, Never Lived In Detached Home in One of Milton's Newest Communities by Mattamy Homes . Featuring an Upgraded French Chateau Style Exterior and 2,777 Sq.Ft of Beautifully Designed Living Space with $60K in Modern Upgrades. This Home is Perfect for Growing Families. The Main Floor Features an Inviting Double Door Entry, 9ft Ceilings, Modern Oak Flooring and Offers a Spacious Open Concept Family, Dining and Kitchen Area. The Tastefully Designed Kitchen Features Sleek Finishes, a Waterfall Island with a Breakfast Bar and Lots of Cabinetry. There is a Bonus Den / Flex Space on the Main Floor, Perfect for a Home Office. Upstairs, Elegant Hardwood Stairs leads to an Additional Large and Bright Family Room, Ideal for Entertaining. There are Four Excellent Sized Bedrooms and Three Full Bathrooms offering Ample Comfort and Convenience. There is also a Legal Side Entrance completed by the Builder providing direct access to the Basement adding potential for future customization. Ideally located just minutes from Schools, Parks, Shopping and only a 15 minute drive to Mississauga. This is your chance to be the first to call this Stunning Home your Own! Bonus: EV Charger Rough-In. (id:50787)
Ipro Realty Ltd.
1710 - 65 Speers Road
Oakville (Qe Queen Elizabeth), Ontario
Discovering 65 Speers Road #1710 - Convenient Condo Living In Heart of Oakville. This 1 Bedroom + 1 Den Features A Large Balcony With South/Western Exposure, Giving You A Panoramic View Of Lake Ontario, And Sunsets Every Night. Inside You Will Enjoy The Open-Concept Floor Plan With 9' Ceilings, Spacious Eat-In Kitchen With A Breakfast Bar And Stainless Steel Appliances, Granite Countertops, And Stylish Backsplash. Other Features Include Hardwood Flooring, Dimmable Pot Lights, And Feature Lighting Throughout. The Bedroom Has A Walk-Out To The Balcony, A Large Walk-In Closet, And Ensuite Access To The Washroom With In-Suite Laundry. Underground Parking And Storage Locker Included. Steps To Vibrant Kerr Village Shops And Restaurants, Oakville Go Station, Easy QEW Access, And Plenty Of Parks, Trails, And Lakefront Lookouts. A must-see! (id:50787)
Smart Sold Realty
1710 - 65 Speers Road
Oakville (Qe Queen Elizabeth), Ontario
Discovering 65 Speers Road #1710 - Convenient Condo Living In Oakville. 1 Bedroom + 1 Den Features A Large Balcony With South/Western Exposure, View Of Lake Ontario, And Sunsets Every Night. InsideThe Open-Concept Floor Plan With 9' Ceilings, Eat-In Kitchen With A Breakfast Bar And Stainless Steel Appliances, And Granite Countertops. Hardwood Flooring, Dimmable Pot Lights, And Feature Lighting Throughout. The Bedroom Has A Walk-Out To The Balcony, A Large Walk-In Closet, And Ensuite Access To The 4Pcs Washroom With In-Suite Laundry. Underground Parking And Locker Included. Steps To Vibrant Kerr Village Shops And Restaurants, Oakville Go Station, Easy QEW Access, And Plenty Of Parks, Trails, And Lakefront Lookouts. $2700/Month If Furnitured (Excl TV And Height Adjustable Desk In Den) (id:50787)
Smart Sold Realty
1336 Clarriage Court
Milton (Fo Ford), Ontario
West Country Milton Model "Prinston" Elv A Living Area 2754 Sq.Ft Finished Basement With One Bedroom And Washroom Finished Area and kitchen 708 Sq.Ft 5 New Home Move In And Enjoy This Prestigious Home. Upgraded Kitchen, Hardwood Floor 5 Washrooms, Deck For Summer Treat, Balcony And Many More..Appl Fridge,Dishwasher, Stove, Washer/Dryer, Window Coverings And Elf IncludedBrokerage Remarks (id:50787)
Bay Street Group Inc.
2273 Munn's Avenue
Oakville (Ro River Oaks), Ontario
Newly renovated freehold townhouse combines modern conveniences with modern style, located at Dundas/Sixth Line. 126 ft premium deep lot. Main floor with engineered hardwood floor/smooth ceiling/pot lights throughout. Freshly painted walls, new stairs with glass railings. The large brand new kitchen has new custom cabinets/new built-in SS appliances/new quartz countertop/new quartz backsplash. Beautiful living room walks out to a large new deck. Two brand new washrooms on second floor, primary bedroom with luxury 4pc ensuite/smooth ceiling/pot lights. All three bedrooms are bright and spacious, with engineered hardwood floor. Finished basement with kitchen/3pc washroom/bedroom. A separate entrance can be added easily at the main floor hallway. Two laundries, large fully fenced backyard. Close to Walmart/Community Centre/Schools/Park/Trail. Top ranked White Oaks SS. **EXTRAS** Kitchen on main floor: Brand new SS B/I kitchen appliances: fridge, cooktop, range hood, oven, microwave. Kitchen in basement: fridge, stove, range hood. Two laundries: 2 washers, 2 dryers. All electrical fixtures. (id:50787)
Right At Home Realty
632 Kennedy Circle W
Milton (Cb Cobban), Ontario
Brand-new 2-bedroom, 1-bathroom basement apartment. This beautifully finished unit offers a private entrance, ensuite laundry, two spacious bedrooms, a fully equipped kitchen, and a cozy living area. A dedicated parking spot is included for added convenience. Located in a quiet, family-friendly neighborhood, this home provides the perfect balance of peaceful living with easy access to top-rated schools, parks, grocery stores, shopping centers, and major highways. 30% of utilities additional. One parking spot included. Ideal for small families or professionals. Seeking AAA tenants. Don't miss on this incredible opportunity! (id:50787)
Coldwell Banker Realty In Motion
6 - 2416 Wyecroft Road
Oakville (Qe Queen Elizabeth), Ontario
EXTREMELY CLEAN 4340 SQ FT ,MOVE IN CONDITION WAREHOUSE UNIT. ONE PRIVATE OFFICE , 2 ND OPEN OFFICE AND OPEN FRONT AREA WITH LAMIMATE FLOORING THUR OUT. WAREHOUSE IS WHITEBOX WITH LED LIGHTING WITH A 12 FT WIDE BY 14 HIGHHLY ACCESSIBLE DRIVE IN DOOR. LEASE RATE IS FOR 1ST YEAR NET RENT & TO ESCALATE OVER TERM..No Automotive Woodworking/Welding/Food Uses/Recreational Uses Permitted. No Outside Storage or Overnight parking.Tenant to verify all information. Inquire for Further Details, and Permitted Uses. (id:50787)
Right At Home Realty
1329 Cumnock Crescent
Oakville (Mo Morrison), Ontario
Stunning Executive home located in prime SE Oakville neighborhood. You will be surrounded by nature and mature trees in this Muskoka like setting. The professionally landscaped lot will be yours to enjoy with a fenced in yard and heated pool. Within walking distance to Oakville's most desirable schools, such as E. J. James, Oakville Trafalgar and St. Mildred's school. Located in a family-friendly community, you'll enjoy the convenience of being close to all amenities, including shops, dining, and recreational options. Home can be rented furnished, partially furnished or unfurnished. (id:50787)
RE/MAX Aboutowne Realty Corp.
Gla6 - 40 Old Mill Road
Oakville (Qe Queen Elizabeth), Ontario
Discover the pinnacle of chic, modern elegance at Oakridge Heights Condos in Old Oakville, offering an unparalleled location. Every corner of this contemporary 2-bedroom, 2-bath condo with a den offers an impressive 1,645 sq. ft. of luxury living space lavishly upgraded with sophisticated details. The generous interlocking stone patio overlooks rolling golf-green lawns & towering mature trees. Inside, you'll find quality hardwood flooring, soaring 9-foot ceilings, elegant stone tiles, upgraded baseboards, trim & 8-foot interior doors, & the massive windows & 2 walkouts offer abundant natural light. Entertain effortlessly in the spacious living & dining room where you can step outside to the patio & enjoy the fresh air. Stunning custom kitchen featuring high-end stainless steel built-in appliances, Corian countertops, extensive cabinetry with valance lighting, while the sunlit breakfast room with a walkout is an ideal spot for morning coffee. Flexible space abounds, with a den perfectly suited for a home office. Retreat to the primary suite, where a custom closet & an opulent 3-piece ensuite with an oversized glass shower await. A second bedroom, beautifully appointed 3-piece bath with a glass shower, & in-suite laundry complete the residence. The building offers convenience & luxury with a personal storage locker, 2 underground parking spaces, & exceptional amenities, including an indoor pool, gym, party room, billiards room, & a BBQ-equipped patio, elevating your lifestyle to new heights. Close to major highways & steps from premium shopping, dining, & the GO Train Station, this gem also places you within walking distance of downtown Oakville, the shimmering shores of Lake Ontario, & vibrant Kerr Village. Prefer no pets + no smoking. Credit check + references. (id:50787)
Royal LePage Real Estate Services Ltd.
Room A - 3234 Shoreline Drive
Oakville (Br Bronte), Ontario
Lake View Room. A Newer Renovated One Bedroom Plus 5Pc Ensuite Washroom For Lease on the 2nd Floor Of A Detached House Just Beside Ontario Lake, It Is Not An Apartment, Shared Kitchen And Laundry With Landlord On The 1st Floor. One tenant only. **EXTRAS** One tenant only. Non-Smoker & No Pet. (id:50787)
Right At Home Realty
324 - 349 Wheat Boom Drive
Oakville (Jm Joshua Meadows), Ontario
Welcome to this stunning 2-bedroom, 3-bath condo townhome featuring an impressive 300+ square foot terrace, perfect for entertaining, lounging, and enjoying BBQ dinners. Located in the vibrant Oakvillage community in north-central Oakville, this home combines modern design with smart home integration. Control everything from the intercom and doorbell camera to the thermostat, HVAC, and lighting using the in-home control pad or smartphone app. Ideal for entertaining, the open-concept main floor boasts a kitchen, living, and dining area with 9-foot ceilings and luxury vinyl plank flooring. The sleek kitchen is equipped with quartz countertops, stainless steel appliances, a cyclone ventilation hood, and a breakfast bar island for quick meals. Step out onto the balcony to savor your morning coffee or catch the evening breeze. The spacious primary bedroom features a walk-in closet and an upgraded 3-piece ensuite. Additional upgrades include quartz countertops in both full baths, hardwood stairs, and vinyl plank flooring in the hallways and bedrooms. An upper loft area offers the perfect space for an office, leading to the private rooftop terrace. This modern property promotes a healthy and welcoming environment, complete with courtyard planters, a social seating area, walkways, and ample underground visitor parking. (id:50787)
Axis Realty Brokerage Inc.
406 - 2490 Old Bronte Road E
Oakville (Wm Westmount), Ontario
Discover modern living at the Mint Condos in Palermo Village, Oakville. This stunning 2-bedroom, 2-bathroom condo offers an elegant open-concept design with high ceilings, large windows, and a private balcony to enjoy serene views. The contemporary kitchen features stainless steel appliances, beautiful countertops, and a breakfast bar. Both bedrooms are spacious, with the primary suite offering a large walk-in closet and ensuite bathroom. The Mint Condos provide exceptional amenities, including a fitness room, a party room for entertaining, visitor parking, and a secure bike locker. Conveniently located near parks, shops, dining, and easy access to major highways, this property combines urban sophistication with suburban tranquility. Plus, the unit includes a 1-car garage for added convenience. Perfect for professionals, small families, or downsizers seeking a vibrant and connected community. (id:50787)
Royal LePage Meadowtowne Realty
510 - 3500 Lakeshore Road W
Oakville (Br Bronte), Ontario
Experience luxury living in this 2-bedroom, 2-bathroom condo with breathtaking RAVINE & LAKE VIEWS! Featuring a wide living room that opens to a private balcony overlooking greenspace and the lake. Hardwood floors, 9-foot ceilings, kitchen complete with quartz countertops, marble backsplash, and built-in appliances, including a paneled fridge and dishwasher, gas cooktop, and wall oven. The spacious primary suite offers a walk-in closet, balcony access, and a spa-inspired ensuite with a soaker tub, marble finishes, and a glass shower. The bright second bedroom includes a large closet and is steps from a sleek 3-piece bath with a glass shower. Additional highlights include in-suite laundry, 1 owned underground spot, and a locker. Building amenities rival luxury resorts, with a pool, spa, fitness center, party room, lounge, and 24-hour concierge. Ideally located in the heart of Bronte, steps from the lake, trails, Shell Park, and all amenities! (id:50787)
Exp Realty
262 Alscot Crescent
Oakville (Mo Morrison), Ontario
Explore this extraordinary opportunity to live in / renovate / build a new home in the heart of Morrison. Charming family home tucked away on a secluded and tree-lined crescent. Ultimate privacy with breathtaking views. Private 17,857 sq ft premium lot with western exposure backing onto a lush ravine. Exceptional property nestled within Oakville's coveted school district. Walking distance to Gairloch Gardens, parks and within reach of downtown Oakville, the marina, clubs, Oakville Trafalgar Community Centre, GO station and Cornwall shopping corridor. Unparalleled opportunity to live in the prestigious and highly sought-after South East Oakville. (id:50787)
Exp Realty
440 Chandler Crescent
Milton (Sc Scott), Ontario
RARE OPPORTUNITY TO PURCHASE ONE OF THE MOST LUXURIOUS HOME IN PRESTIGIOUS SCOTT AREA OF MILTON. THIS 'LIMESTONE MODEL' BUILT BY GREENPARK OFFERS . A HARMONIOUS BLEND OF MODERN AMENITIES & TIMELESS CHARM ILLUMINATION POT LIGHTS & RICH LAMINATE FLOORING GRACE EVERY CORNER OF THIS RESIDENCE CREATING A WARM & INVITING AMBIANCE . OPEN CONCEPT LAYOUT FLOWS EFFORTLESSLY , CREATING . A BRIGHT ENVIRONMENT IDEAL FOR BOTH RELAXATION & ENTERTAINING. THIS DETACHED LINK HOME IS GOING TO BLOW YOU AWAY WITH ITS MASSIVE PRIMARY BEDROOM WITH ENSUITE, 3 ADDITIONAL GREAT SIZED BEDROOMS & ANOTHER FULL WASHROOM . THE UPPER LEVEL FEATURES PROFESSIONALLY INSTALLED COZY CARPET THAT ADDS WARMTH & COMFORT TO THE SPACE. ENJOY ONE CAR GARAGE PLUS DRIVEWAY PARKING WITH INSIDE ENTRY TO A MUDROOM & LAUNDRY . RECENTLY PAINTED WHOLE HOUSE, BACKYARD DECK, FENCE & VERY WELL MAINTAINED WITH LOT OF UPGRADES INCLUDING BRAND NEW ROOF. ADDED BONUS UNFINISHED BASEMENT HAS ALREADY ISSUED CITY PERMIT FOR SECOND DWELLING OR TO MAKE YOUR LEGAL BASEMENT . THIS EXQUISITE RESIDENCE WON'T LAST LONG, DON'T MISS YOUR CHANCE TO OWN THIS INCREDIBLE PROPERTY. (id:50787)
Homelife Maple Leaf Realty Ltd.
555 Alfred Hughes Avenue
Oakville (Go Glenorchy), Ontario
Nestled in Oakville's prestigious Woodland Trails, this stunning 3300 sqft detached home sits on a 45 ft wide lot and offers 4 spacious bedrooms + a versatile upper loft (easily converted into a 5th bedroom), plus a main floor office and 3.5 baths. 9 ceilings on the main floor and a thoughtfully designed layout with 3 full bathrooms on the second floor. Ideal for large or multi-generational families.The main floor boasts dark stain hardwood floors and california shutters throughout and features a bright open-concept living and dining area highlighted by an elegant tray ceiling. The chefs kitchen showcases extended dark-stain cabinetries, a walk-in pantry, a central island with quartz countertops, SS appliances, and marble backsplash, all complemented by luxurious 24x24 ceramic tiles in the kitchen and foyer. The main floor office stands out with its coffered ceiling and detailed architectural accents, while the dark solid wood staircase with a modern runner leads gracefully to the second floor. Upstairs, the primary suite impresses with with a large walk-in closet, makeup vanity and spa-inspired ensuite featuring quartz counters, walk-in shower and soaker tub. Three additional generously sized bedrooms, along with a spacious media room/loft that can easily be converted into a fifth bedroom if needed, all enjoy direct access to two Jack and Jill bathrooms, offering ensuite privileges for every bedroom.For added convenience, enjoy a second-floor laundry room.The backyard is ready to entertain with a tiled patio, while the location is unbeatable -just 400m to a supermarket & shopping plaza, 300m to the new library & sports arena (perfect for skating & hockey), and a short walk to scenic trails.This is an exceptionally well-maintained home that offers the perfect blend of space, style, and convenience. Ac and furnace(2021),Stove(2019),washer and dryer(2022) (id:50787)
Real One Realty Inc.
153 Cavendish Court
Oakville (Mo Morrison), Ontario
This stunning 5-bedroom detached home, recently renovated to modern standards, is nestled in a quiet and secluded court in Southeast Oakville. Situated on a prime 0.316-acre pie-shaped lot with RI-1 zoning, the property offers incredible potential for customization or redevelopment. With a desirable western exposure, residents can enjoy abundant natural light and breathtaking sunsets. Its location is highly sought-after, being in close proximity to Oakville Trafalgar High School, one of the top-rated schools in the area, making it an ideal choice for families seeking both luxury and convenience. (id:50787)
Real One Realty Inc.


