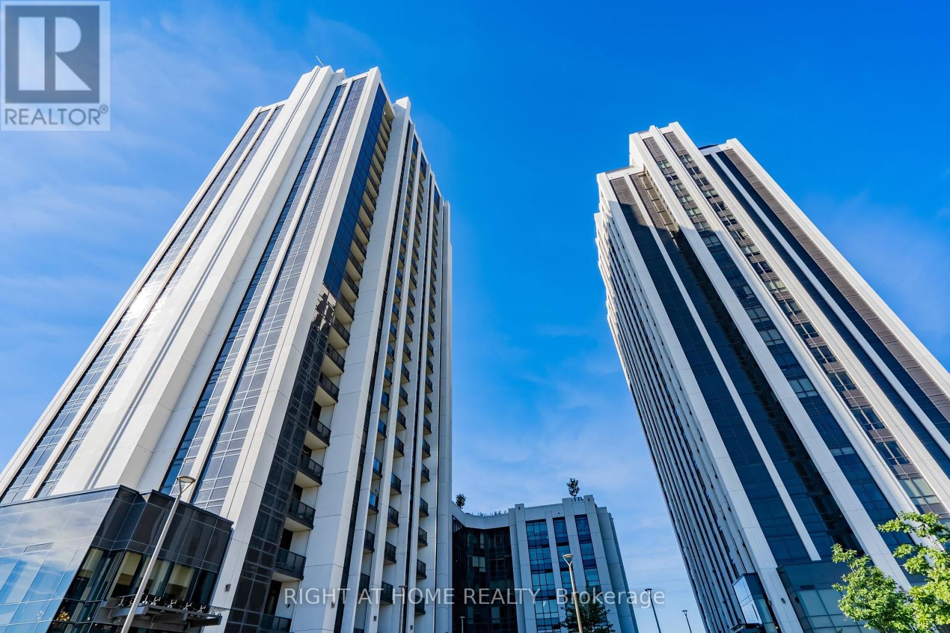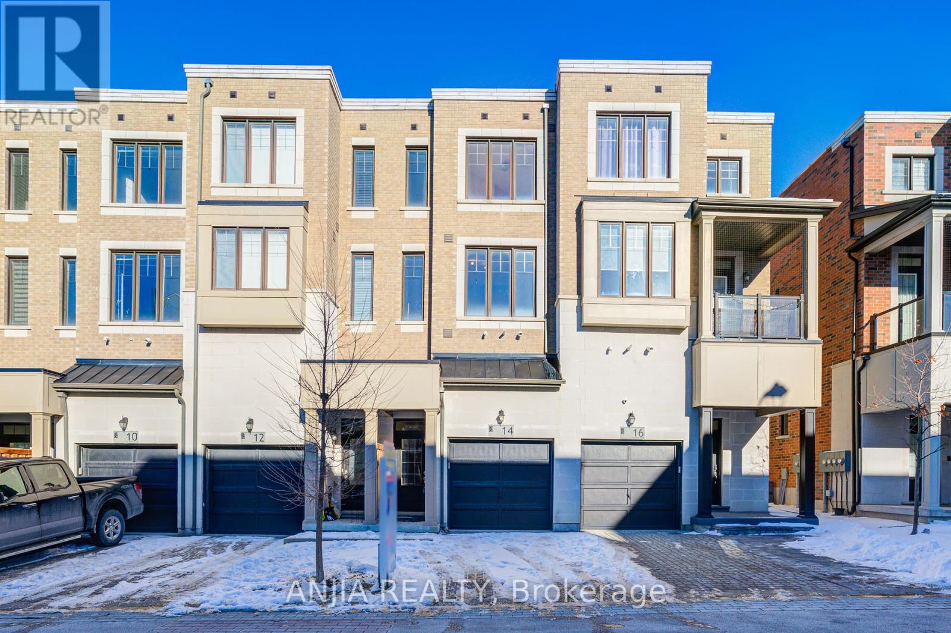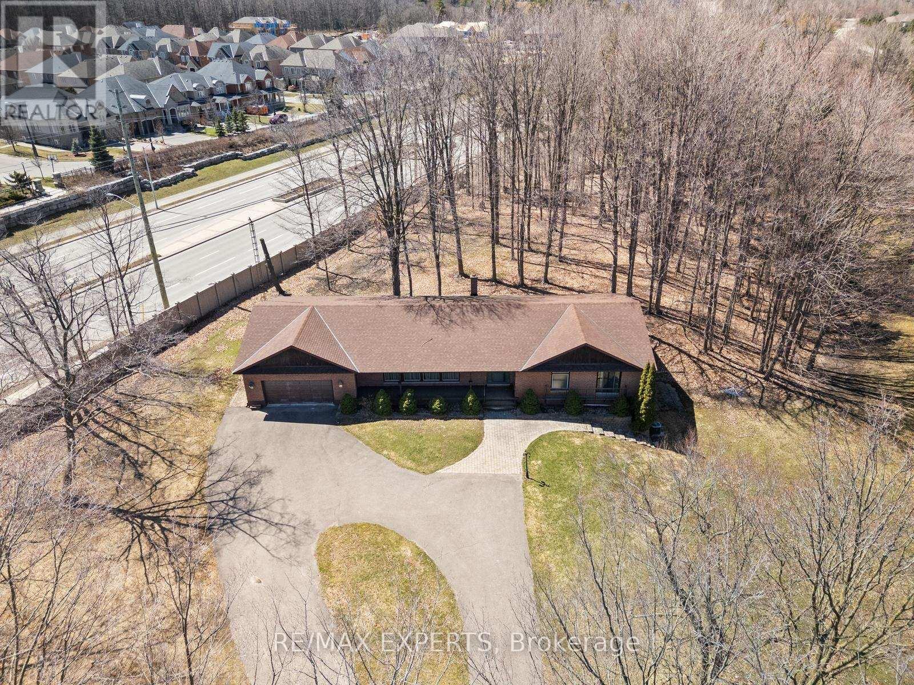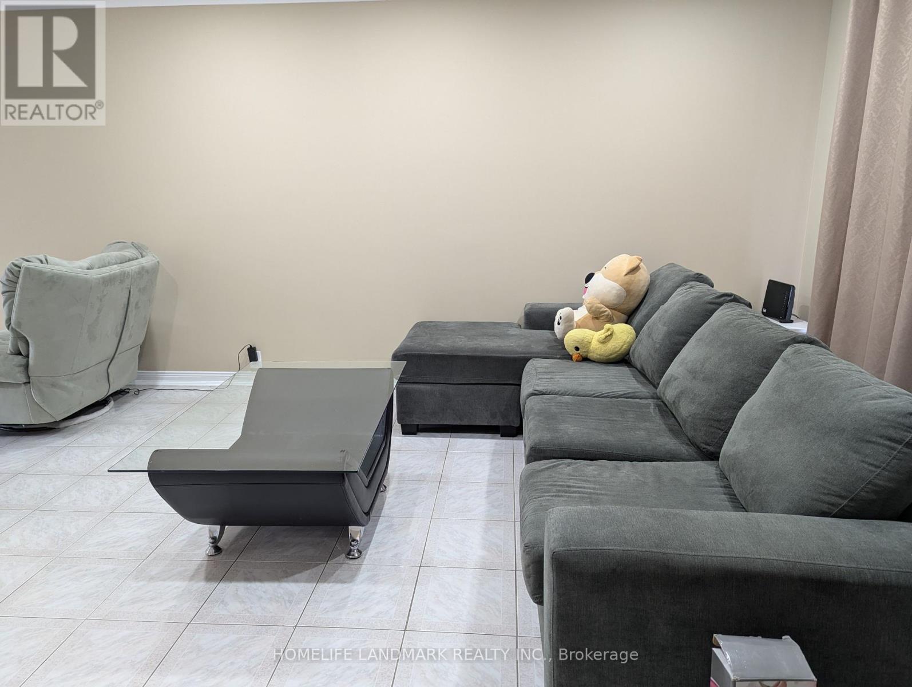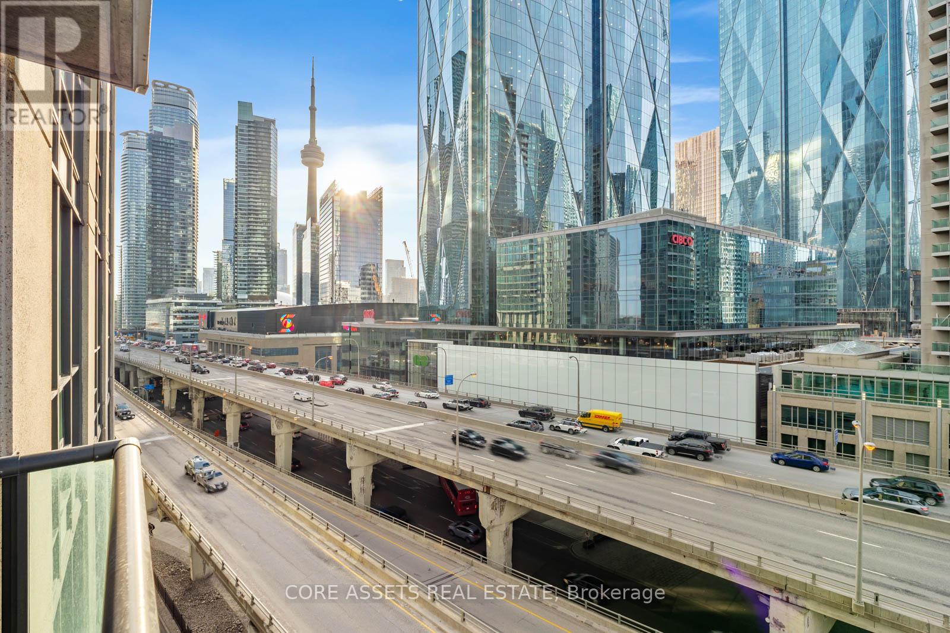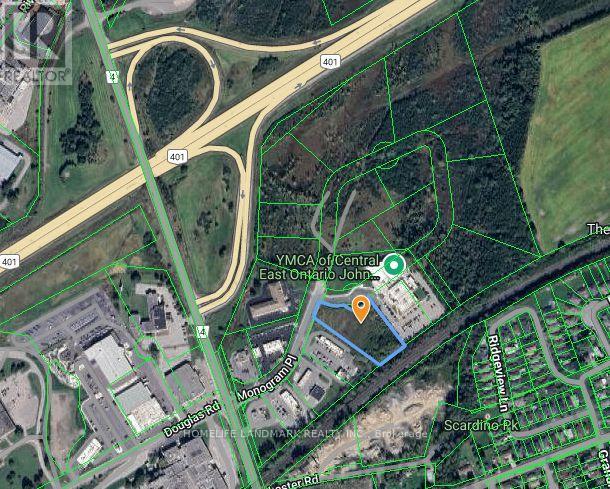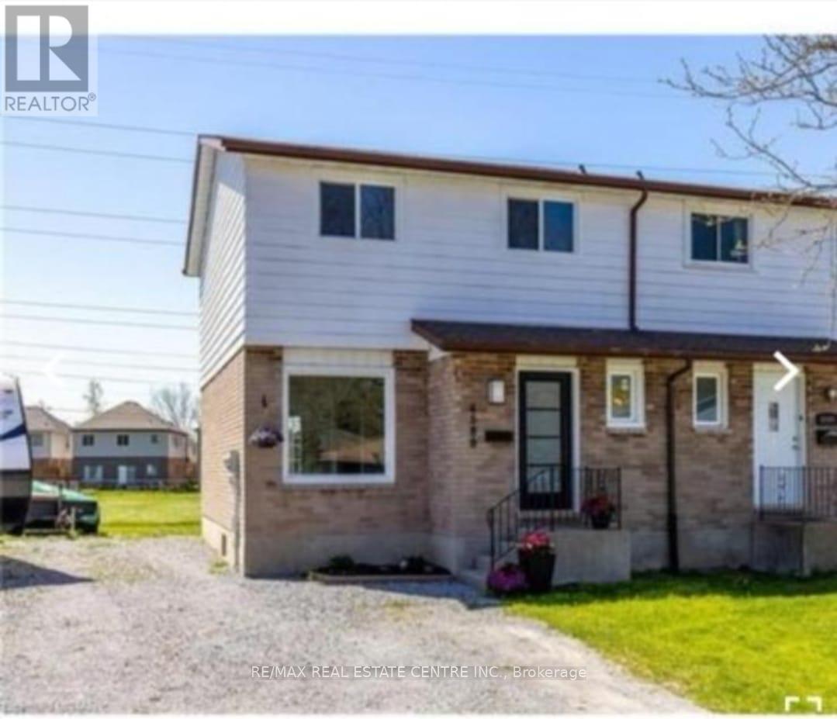302 Tuck Drive
Burlington (Shoreacres), Ontario
Welcome to your future custom-built dream home with approx. 5000 SF of living space where craftsmanship meets comfort in every detail. This custom-built home offers the perfect blend of luxury, functionality, and timeless design, tailored to fit your lifestyle.Features Include: Top rated schools, 11' ceiling on the main and 10' in the basement, custom built'in wood work, solid core doors through out the house, Glass walls, interlocked circular driveway and right across the Breckon park. Chefs Kitchen with high-end Jenn air Appliances with panels (Fridge, Stove, Dish washer, Built in Microwave/Oven), painted shaker doors, Dove tail Birch drawers, LED lights, upgraded servery,coffee station with sliding pocket doors, Huge fluted island upgraded with multiple drawers with matching range hood, Multi-functional sink station and Pot- filler.Outdoor Living Space perfect for entertaining include gas fire place, out door kitchen with Pizza oven, BBQ, Fridge and a sink.Premium Finishes throughout hardwood floors (Herringbone on the main), quartz countertops, Floating stairs with LED lights, multiple washrooms with double vanities, floor to ceiling tiles, curbless showers, upgraded toilets, Luxurious Master Suite with spa-like ensuite with heated floor.Floating stairs with LED lights through out the house. Basement features include a bedroom; washroom, floor-to-ceiling glass walls & doors in the gym, Movie Theater, Sauna, Rec room with fireplace.Smart home features include smart switches, electrical car charger and cameras. Built with care and designed with you in mind, this home isn't just a place to live its a place to love. (id:50787)
Home Choice Realty Inc.
1106 - 151 Upper Duke Crescent
Markham (Unionville), Ontario
Spacious Sun-filled 2 Bedroom + Den Corner Unit In The Heart Of Markham! This Immaculate Unit Offers Stunning Unobstructed Panoramic Northeast Views. Featuring 9' Ceilings, Hardwood Floors Throughout, Open Concept Kitchen Layout, Granite Counters, Stainless Steel Appliances, Breakfast Bar. Primary Bedroom With Stunning Views, 4-Pc Ensuite & Walk-In Closet. Bright &Functional Den with Window And View Is Perfect As Office, Guest Room, Or Additional Living Space. Large Private Terrace. Amazing Location, Walk To Downtown Markham Shops & VIP Cinema, Close To Multiple Supermarkets, Shopping Malls, Big Box Stores, Restaurants, Cafes, Schools, Viva Bus, Easy Access To Highway 404 & 407. (id:50787)
Century 21 Atria Realty Inc.
2309 - 9075 Jane Street
Vaughan (Maple), Ontario
Option to Rent ALL inclusive/Short Term Available** Pet Friendly depending on the type, Fully Furnished Gorgeous 2-Bed, 2-Bath Corner Unit Condo Located In The Luxury Building "Park Avenue Place". 9-FootCeilings, Open Concept Layout With Top Grade Laminate Flooring, Upgraded Kitchen With Extended Large Island, Built-in High-End Appliances, Quartz Countertops, Custom Closet In The Bedrooms, Unobstructed Views from every angle, Bright and Sun filled. 24-Hour Concierge, Rooftop Terrace Equipped With BBQ, Guest Suite, Cinema/Party/Reading/Billiard Room, Gym And Plenty Of Visitor Parking. Convenient Location, Minutes To Subway, Highway 400, Vaughan Mills, Canada's Wonderland, Hospital and more. Option to rent furnished is available at an additional fee. (id:50787)
Right At Home Realty
14 Hyderabad Lane
Markham (Greensborough), Ontario
Welcome To 14 Hyderabad Lane, A Stunning 3-Storey Townhouse In Markham's Sought-After Greensborough Community. The Home Features A Well-Maintained Brick Exterior And An Attached Garage With Parking For Two. The Main Floor Includes A Spacious Family Room With Laminate Flooring, Access To The Garage, And A Convenient Two-Piece Bath. The Open-Concept Kitchen Is Perfect For Entertaining, Showcasing Sleek Quartz Countertops, A Central Island, And Stainless Steel Appliances. The Adjacent Dining Area Is Enhanced By A Custom Walnut Shelf, Which Is Modular And Allows Each Shelf To Be Moved Individually. As An Added Bonus, The Dining Area Includes A 6ft X 4ft Walnut Dining Table, Valued At $5000. This Table Can Also Be Converted Into A Board Gaming Table With A Felt Surface Underneath And Features A Lid, So It Can Easily Transform Back Into A Regular Dining TableCombining Both Functionality And Elegance.On The Second Level, A Bright Living Room Offers South-Facing Views And Plenty Of Natural Light. The Third Floor Is Home To Three Spacious Bedrooms, Including A Primary Suite With A Three-Piece Ensuite. The Additional Bedrooms Are Also Generously Sized, Perfect For Family Or Guests. Outside, The Backyard Has Been Upgraded With Interlocking (2023), Ideal For Outdoor Gatherings. Recent Upgrades Include New Light Fixtures, A Garage Door Opener, And A Humidifier (2024). Located Near Parks, Transit, And Amenities, This Home Offers Both Comfort And ConvenienceAn Ideal Choice For Your Next Move. **EXTRAS** Walnut Dinning Room Table, Upgrade Kitchen With Granite Countertop And Central Island, Upgrade Lights Fixtures Humidifier (2024), Garage Door And Opener (2024), Interlocking At Backyard (2023), Dishwasher (2021). (id:50787)
Anjia Realty
301 - 5917 Main Street
Whitchurch-Stouffville (Stouffville), Ontario
Luxury & Elegance Is Found In This Quiet Corner Unit. State Of The Art Eco-Friendly Liv Green Smart Building, W 2 Side By Side, Premium Ground Floor Heated Parking Spots. This Tastefully Upgraded Singapore Model 1300 Sq Ft Unit Has 3 Bds, 2 Baths, Locker And One Of The Largest Balconies To Enjoy Those Morning Sun Views And Overlooks Proposed Future Parkette. Spacious Foyer W Double Closet, 2pc Bath And Laundry. Beautifully Upgraded Kitchen W 2-Tone Cabinetry & Soft Close Cabinets & Pot Drawers, Quartz Counter, Custom Backsplash, Under Mount Lighting , Upgraded Moen Faucet & Hardware, Upgraded Beverage Bar W Glass Door Upper Cabinets & Wine Cooler. Centre Island & Breakfast Bar Overlooks Living And Dining Room W 2 Sliding Door Walk-Outs To 95 Sq Ft Balcony That Gives You Plenty Of Natural Light. All Baths Have Upgraded Cabinetry & Quartz Counter. Primary Br Is Spacious With Upgraded Walk-In Shower W Glass Shower Door. All Bedrooms Have California Shutters. Upgraded Light Fixtures And Pot Lights. 2 Additional Bedrooms Gives You Extra Space. This Building Features Energy Efficient Solar Panels & Geo Thermal Heating & Cooling W Zero Foot Print Offers You Low Utilities & Maintenance Fees $445. 00. Energy Efficient Low E-Argon Triple Pane Windows provide You With A Quiet And Comfortable Living Space. Stairwell IS Located Adjacent To This Unit For Quick Exit. Walk To Shopping, Go Train, Elementary And High School, Banks, Local Restaurants & Parks, Makes This An Ultimate Location For Convenience As You Are In The Heart Of Stouffville. (id:50787)
Gallo Real Estate Ltd.
19051 Centre Street
East Gwillimbury (Mt Albert), Ontario
Welcome to this beautifully updated 4-bedroom Century home in the heart of quaint Mount Albert, where small-town charm meets modern convenience. Nestled in a friendly community, this home is just a short drive from major highways, amenities, and Toronto, making commuting and daily essentials effortlessly accessible. Featuring two large bedrooms and two additional versatile rooms, the home offers space for family, guests, or a home office. With 12' ceilings on the fully renovated main floor, this 4-bedroom home feels airy and spacious. Fully renovated main floor (2024) includes a stunning kitchen with brand-new appliances, sleek countertops, and ample storage perfect for cooking and entertaining. Pot lights throughout add warmth and brightness, complementing the home's blend of historic charm and modern upgrades. Practical upgrades abound, including a brand-new hot water tank and water filtration system (2024), all-new plumbing (2024), all new eavestroughs (2025), and spray foam insulation in both the crawl space (2024) and detached shop (2023). The shop also features a new garage door (2023) for added convenience. The homes exterior has been refreshed with a brand-new fence (2024), a paved driveway (2024), and two new bedroom windows (2024).Additional highlights include a newly built walk-in closet (2024), a renovated powder room (2023), and a spacious mudroom with laundry and new washer(2022)/dryer (2023). The upstairs is roughed in for a second full bathroom (2024), offering future potential. With a new front door and balcony door (2024), this home is move-in ready, offering the perfect balance of historic elegance, modern updates, and small-town tranquility with big-city access.Dont miss this opportunity to own a meticulously updated home in the heart of Mount Albert! (id:50787)
Ipro Realty Ltd.
1605 - 105 Oneida Crescent
Richmond Hill (Langstaff), Ontario
Welcome To Era Condominiums, The Dawn Of A New Era In Richmond Hill. The Epitome Of Sophisticated Urban Living, 2 Soaring Towers Rise Over The Majestic Podium Overlooking Spectacular Views Of The Neighborhood. Era Is Part Of Pemberton's Iconic Master-Planned Community At Yonge Street And Highway 7, Just Steps From Everything You Love. Large 860 sq ft Corner Unit Features 2 Bed, 2 Bath W/ 2 Wrap-Around Balconies. N/E Exposure. Parking & Locker Included. (id:50787)
Condowong Real Estate Inc.
50 Casely Avenue
Richmond Hill, Ontario
Fully Furnished Beautiful Cozy 3 Bedrooms Townhome. Home Office On Lower(Ground) Level. South FacingWith Fantastic Natural Light. Open Concept Modern & Upgraded Kitchen. Quartz Counter Top. Hardwood Stairs with Metal Pickets. Hardwood Flooring. Master Bedroom With Ensuite Bathroom & Glass Shower. Upgraded Doors & Trims. Smooth Ceiling On the Main Floor. Extra Long Driveway & No Sidewalk. Steps Top School (Richmond Green S.S.), Costco, Restaurants, Plaza, Richmond Green Sports Centre & Park. 5 Mins Drive To Hwy 404, 12 Mins Drive To Richmond Hill GO Train Station. 10 Mins Drive To Walmart Supercentre. (id:50787)
RE/MAX Excel Realty Ltd.
16 Millwood Parkway
Vaughan (Vellore Village), Ontario
Nestled in one of Vaughans most prestigious and sought-after neighbourhoods, this rare 2-acre estate-sized lot presents a remarkable opportunity to build your dream home in a truly exclusive setting. Surrounded by custom-built luxury estates, the property offers unmatched privacy, mature trees, and a serene atmosphere all while being minutes from city conveniences. Whether you're a developer, investor, or end-user with a vision, this lot offers endless potential for a luxury residence on expansive grounds. Enjoy proximity to top-rated schools, premier golf courses, lush conservation areas, and upscale amenities. With easy access to major highways and the Vaughan Metropolitan Centre, this location effortlessly combines tranquility and connectivity. Don't miss this chance to secure a prime piece of real estate in one of Vaughans most coveted communities. (id:50787)
RE/MAX Experts
41 Mercer Crescent
Markham (Raymerville), Ontario
Excellent Opportunity For Young Family .Comfortable Home Located In Desirable RaymerVille Neighborhood. Close To All Amenities. Markville Mall, Parks, Go Train, Community Centre, Ramer wood P.S., St. Edwards Catholic School (French Immersion) & Top Ranking Markville S.S. Freshly Painted, pot light through out main floor and basement. (id:50787)
Homelife Landmark Realty Inc.
386 Whitby Shores Greenway
Whitby (Port Whitby), Ontario
The Key To Lakeside Living Starts Here In This Stylish & Functional 4-Bedroom, 3-Bathroom Home With A Finished Basement, Perfect For Growing Families. The Main Floor Showcases Sleek Hardwood Flooring, Soaring 9-Foot Ceilings, And A Dramatic Two-Storey Living Room That Fills The Space With Natural Light And Timeless Charm. At The Heart Of The Home Is The Open-Concept Family Room With A Cozy Gas Fireplace And A Beautifully Designed Kitchen, Featuring Gorgeous Cabinetry, Quartz Countertops, A Penny Tile Backsplash, Stainless Steel Appliances, And A Gas Range. A Separate Dining Room Offers A Formal Setting For Meals. Upstairs, The Spacious Primary Suite Includes A Walk-In Closet And A Private 4-Piece Ensuite, While The Additional Bedrooms Are Bright And Well-Sized - One Of Which Features An Inviting Balcony, Ideal For A Morning Coffee Or Quiet Retreat. The Finished Basement Provides Valuable Extra Living Space With Easy Potential For A Fifth Bedroom, Home Office, And Flex Space To Suit Your Needs. Outdoors, Enjoy An Established Backyard With Interlocking Stone, A Shed, And A Swing Set Offering Both Function And Relaxation. Complete With A Double Car Garage, Ample Storage, And Ideally Located Just Minutes From Top-Rated Schools, Parks, Conservation Areas, Lake Ontario, Beach, Yacht Club, GO Train, Highways, And All The Amenities You Could Need. This Is More Than Just A Home, It's Your Gateway To A Vibrant, Lakeside Lifestyle. (id:50787)
Century 21 Leading Edge Realty Inc.
Bsmt - 30 Beacon Road
Toronto (Dorset Park), Ontario
2 Dens Available in Basement. Shared Kitchen, Laundry and Washroom with Existing Tenant (occupied in one room), Shared Laundry in the Basement with Existing Owner (living in the main floor) Prime Scarborough Location (Birchmount Road & Lawrence Ave E) Utilities and internet are included in the rent! The friendly and respectful homeowners live upstairs and foster a welcoming environment. Fantastic Location Conveniently located near transit, shopping, and all major amenities. (id:50787)
RE/MAX Ace Realty Inc.
903 - 16 Yonge Street
Toronto (Waterfront Communities), Ontario
Welcome to The Pinnacle Centre, where urban convenience meets modern comfort. This bright and airy 1-bedroom, 1-bathroom suite features a functional layout with an open-concept kitchen and a spacious living area that walks out to a private balcony - perfect for relaxing or entertaining. Floor-to-ceiling windows fill the space with natural light, creating a warm and inviting atmosphere throughout. Ideally located at the base of Yonge Street, you're just steps from the Financial District, St. Lawrence Market, the waterfront, Union Station, restaurants, and entertainment. Commuting is seamless with easy access to local transit and the Gardiner Expressway. Enjoy access to amenities, including a 24-hour concierge, indoor pool, sauna, full fitness center, basketball and tennis courts, party and meeting rooms, guest suites, and visitor parking. One parking space is included with the lease. (id:50787)
Core Assets Real Estate
408 - 1603 Eglinton Avenue W
Toronto (Oakwood Village), Ontario
Spacious 1 Bedroom + Large Den And 2 Full Baths At Empire Midtown Condos. Conveniently Located Across From The Future Oakwood Lrt Station And TTC At Your Doorstep. Quick Bus Ride To Existing Eglinton West Subway Station. Building Amenities To Include 24Hr Concierge, Fabulous Party Room With Fireplace & Tv, Exercise And Yoga Rooms, 2 Guest Suites, Outdoor Rooftop Deck With Bbqs. Suite Includes 9Ft Ceilings, Stainless Steel Appliances, Granite Countertops. (id:50787)
Tfn Realty Inc.
Upper - 78 Sloane Avenue
Toronto (Victoria Village), Ontario
Exceptional Lease Opportunity in Sought-After Victoria Village! Welcome to the main floor of this beautifully fully renovated 3-bedroom bungalow offering the perfect blend of comfort, style, and convenience. The spacious, sun-filled living area is highlighted by large windows that flood the space with natural light. Enjoy cooking and entertaining in the sleek, modern kitchen complete with stainless steel appliances incl. fridge, stove, microwave, dishwasher, a center island with quartz countertops, and ample cabinetry for all your storage needs. Each of the three generously sized bedrooms features large windows and exceptionally large closets. The luxurious 5-piece bathroom boasts a double vanity with quartz counters, a glass-enclosed shower, and elegant finishes throughout. Unit includes ensuite laundry, 1 garage and 1 driveway parking spot, plus a beautifully landscaped backyard with a private patio perfect for relaxing or entertaining! Unbeatable location! Just steps from the future Eglinton Crosstown LRT (Sloane Station) and only 3 minutes to the DVP, making your daily commute quick and easy. Tenant Responsible for 60% of Utilities. (id:50787)
Royal LePage Signature Realty
Lower - 78 Sloane Avenue
Toronto (Victoria Village), Ontario
Beautifully renovated 2-bedroom basement apartment in Sought-After Victoria Village! This gorgeous unit offers the perfect blend of comfort, style, and convenience. The spacious, sun-filled living area is highlighted by large above-grade windows that flood the space with natural light. Enjoy cooking and entertaining in the sleek, modern kitchen complete with stainless steel appliances incl. fridge, stove, microwave and ample cabinetry for all your storage needs. The unit offers two generously sized bedrooms, 3 piece bathroom and walk-in laundry room with sink. Includes 1 driveway parking spot. Unbeatable location! Just steps from the future Eglinton Crosstown LRT (Sloane Station) and only 3 minutes to the DVP, making your daily commute quick and easy. Tenant Responsible for 40% of Utilities. (id:50787)
Royal LePage Signature Realty
16 Kenewen Court
Toronto (Victoria Village), Ontario
Welcome to 16 Kenewen Court, a quietly refined three-bedroom home nestled on a peaceful cul-de-sac in one of the areas most family-friendly enclaves. Warm yet contemporary, the residence blends comfort, style, and practical sophistication--ideal for growing families, retirees, or anyone drawn to a calmer pace of life without sacrificing convenience. Inside, a sun-lit open-concept living and dining area greets you with an airy sense of ease, equally suited for quiet evenings or entertaining. Hardwood floors add warmth underfoot, while smart-home features including a Nest thermostat and Alexa-integrated lighting bring modern utility to everyday living. The main-floor bathroom has been fully reimagined with magazine-worthy finishes: elegant tilework, premium fixtures, and a custom glass shower lend a touch of spa-like luxury. Downstairs, the second bathroom and laundry room have been renovated to the same high standard, complementing the expansive lower-level layout, which includes a spacious family room, an oversized bedroom, a workshop, and impressively high ceilings. Outside, you'll find a backyard transformed into a private resort-style haven. Meticulously landscaped with over $150,000 in enhancements, this outdoor sanctuary includes a custom putting green with low-maintenance artificial grass, a large deck ideal for summer barbecues, a hot tub for year-round relaxation, and a variety of seating areas perfect for gathering with family and friends. Whether hosting a crowd or enjoying a quiet morning coffee, the space offers versatility and beauty in equal measure. A must see! Set in a neighbourhood beloved for its mature trees and community spirit, 16 Kenewen Court is moments from top-rated schools, parks, shopping, and daily essentials. With trails and green spaces nearby, its a location that speaks to nature lovers and city dwellers alike. More than just a house, this is a home designed to be lived in and loved for years to come. (id:50787)
Exp Realty
145 Hillcrest Avenue Unit# 1715
Mississauga, Ontario
This sun-filled 2+1 bedroom condo has been lovingly maintained and welcomes you with a warm, inviting atmosphere the moment you step inside. The spacious layout offers comfort and versatility-perfect for relaxing, working from home, or hosting guests in a bright, cheerful space. The unit is bathed in beautiful afternoon and evening sunlight-adding to its charm and livability. Freshly styled with modern finishes and easy-to-maintain flooring, this home blends functionality with a clean, contemporary look. Located just a few minutes' walk from Cooksville GO Station, it's a commuter's dream with direct access to downtown Toronto. You're also close to Square One Shopping Centre, top restaurants, grocery stores, and everyday essentials. With easy access to Highways 403, 410, QEW, and 401, travel across the GTA is seamless. A perfect choice for anyone seeking space, convenience, and a peaceful place to call home. (id:50787)
Homelife Miracle Realty Ltd
1404 Bath Road
Kingston (East Gardiners Rd), Ontario
Prime Location in the middle of the busy Bath Road Commercial Area. With 1.5 Acre. 3 Buildings On The Lot. Paved Lot With Fenced-In Yard In The Rear. Currently Vacant Property With So Many Permitted Use (Attached As Schedule). The Big Building is 2856 Sq. Ft. With Sales Office and Open Floor Space, Parts Room, 2 Bay Garage, 12' High & 2 Pc Bathroom. 2nd Building Is 1100 Sq. Ft. Sales Office and Open Showroom Space With Garage Door Access. 3rd Building has 2 Bay Doors For Repair Shop or Detailing Bay. (id:50787)
Spectrum Realty Services Inc.
# Monogram Place
Quinte West (Sidney Ward), Ontario
Commercial piece of Land right on 401 exit. Surrounded by Major franchise stores/motels/restaurants/Gas Stations/YMCA .High visibility from 401. (id:50787)
Homelife Landmark Realty Inc.
80 Spadina Avenue
Hamilton (Gibson), Ontario
Elegant & enchanting Edwardian Foursquare! This home blends historic charm with modern updates. 2.5 storey situated in central Hamilton between Main St and King St. 4 bedrooms, 5 bathrooms and a detached garage. The inviting covered front porch sets the tone for this character-filled home, featuring a leaded glass front door. Welcome inside to authentic hardwood floors, original trim and 9-foot ceilings. Prepare to elevate your culinary experience with this beautifully renovated kitchen that has plenty of cupboard space, granite countertops, an island, stainless steel appliances, as well as access to the fully fenced backyard. The kitchen flows effortlessly through to the formal living room & dining room, where unique pocket doors seamlessly connect or separate these inviting spaces. Convenient powder room on main level, a unique feature in a home of this vintage. Primary bedroom with a large walk in closet, private balcony and a spectacular 4 piece ensuite bathroom with glass shower and double sinks. Two more bedrooms and another full bathroom round out the second level. Upstairs on the third floor, the finished attic, is an additional living area with a bedroom and a 3 piece bathroom - an amazing teen retreat, multi-generational living, home office or an artists home studio. No worries about temperature control, there are 2 furnaces & 2 air conditioners. In the partially finished basement, there is another bathroom - this unique tub would be an awesome plunge tub! Dog lovers might find that this is ideal for bathing their pups instead. Behind the house is a detached single car garage with a large attached garden shed used for a workshop or additional storage. Located only 4 blocks away from Tim Horton's field or a short walk to Gage Park where you can enjoy special community events this summer. Also close to schools, public transit, Ottawa Street for unique shopping & dining experiences & much more. (id:50787)
RE/MAX Escarpment Realty Inc.
252 North Front Street N
Belleville, Ontario
Exciting Opportunity! At A Light Controlled Intersection On A Main Artery With A Rare Entrance From A Side Street. Zoned C3 (Highway Commercial) The Existing 1,300Sf Building Has Been Most Recently Leased As Kitchen Cabinet Carpenter. Property Is Suited Form Many Uses Like Franchise Businesses, Food Service, Dental Clinic, Car Dealership, Car Rental, Bank Walk-In Clinic Super Market, Offices Etc. Property Can Be Rented Fully Or In Small Individual Units Upon Request. (id:50787)
RE/MAX Crossroads Realty Inc.
6588 Kuhn Crescent
Niagara Falls (218 - West Wood), Ontario
Nestled at the end of a serene cul-de-sac in a welcoming, family-friendly neighborhood, this stunning 2 storey home is brimming with modern updates.The bright and spacious main floor showcases luxury wide-plank laminate flooring in the living area, stylish2pc powder room, and a dining area adorned with elegant kitchen w/white cabinetry, gleaming quartz countertops, and stainless steel appliances. A sliding door walk-out extends seamlessly to an expansive private backyard, perfect for outdoor enjoyment. Upstairs, you'll find three generously sized bedrooms, each with ample closet space, along with a beautifully renovated 4pc bath, complete with a soaking tub and a sophisticated tiled surround.The finished lower level offers a spacious recreation area, idealfor entertainment or relaxation, plus an unfinished laundry and utility room for additional storage and convenience. Enjoy aprivate, fenced backyard with no rear neighbors and a newly paved driveway. Easy access to groceries, new Costco ShoppingCentre, Lowes and a quick drive to the QEW highway to Fort Erie/USA and Toronto. Walking distance to parks & playgrounds, convenience stores and bus routes. Updated electrical with 100 amp breakers with copper wiring and upgraded pot lights throughout. New windows and doors throughout (2020), newer roof (2017), furnace approximately 2013 and central air (2021). New Fence & Paved driveway. All Elfs,All Existing SS Appliances; Fridge, Stove, Dishwasher, Rangehood. Washer& Dryer. All Window Coverings. (id:50787)
RE/MAX Real Estate Centre Inc.
41 Carew Boulevard
Kawartha Lakes (Lindsay), Ontario
Brand New Home! Located In The Demanded Orchard Meadows Phase 2 Home Site! Never Lived In - The Hampshire Elevation "B" 2210 Sq.ft. Gorgeous No-Nonsense Move-In Ready Sought After 2 Storey With 4 Bedrooms + Den + Computer Loft Area On Deep 130' Lot Backing onto Green. No Sidewalk For Easy Parking. All Brick, Great Curb Appeal! This One Shines And Ready For You To Call This House Home. (id:50787)
Royal LePage Citizen Realty



