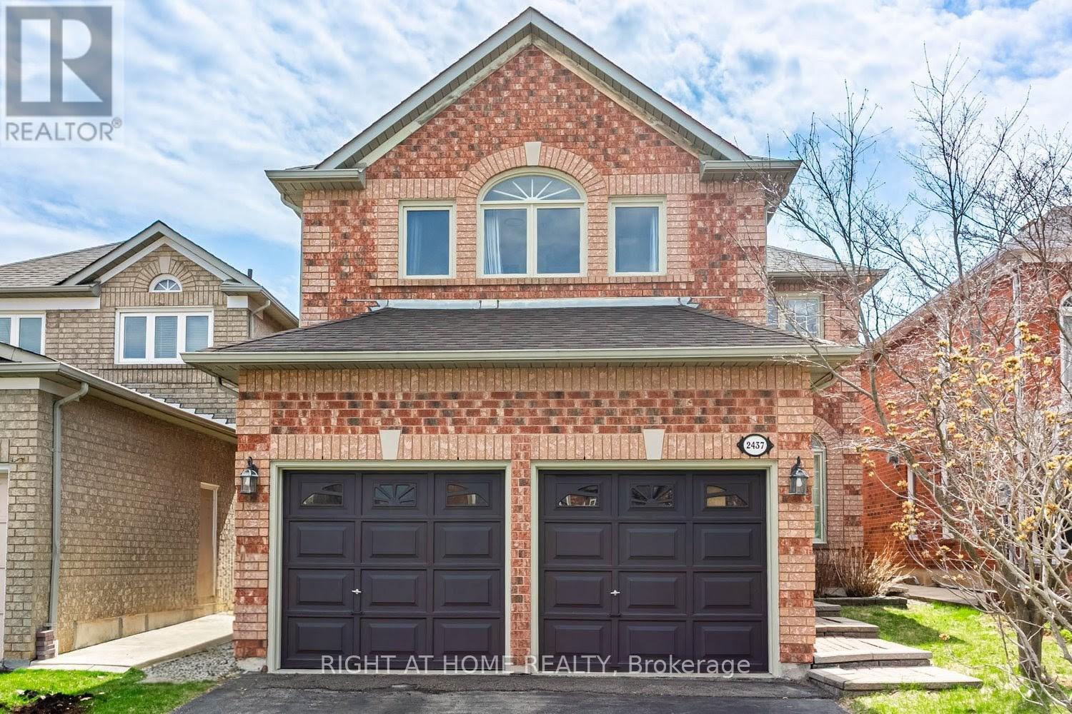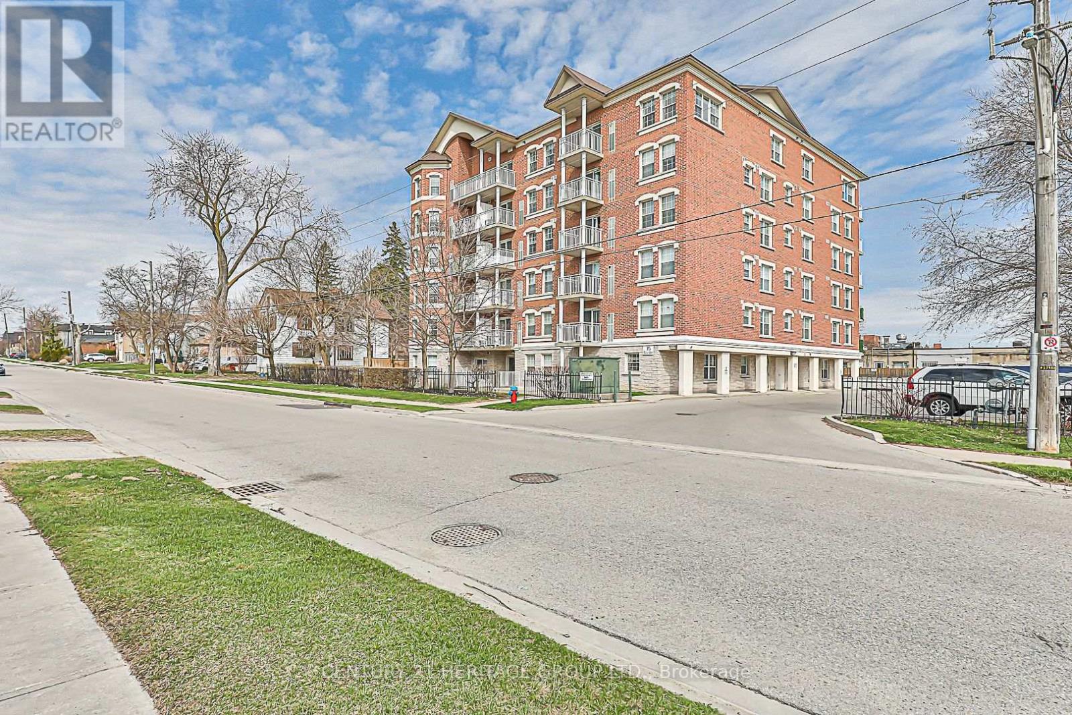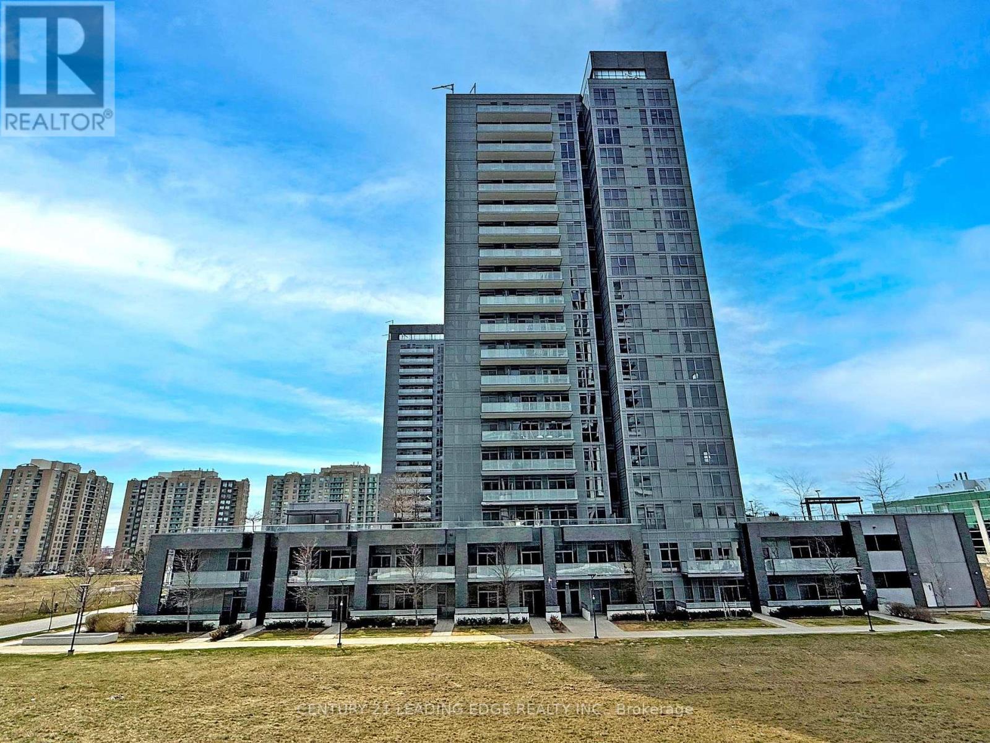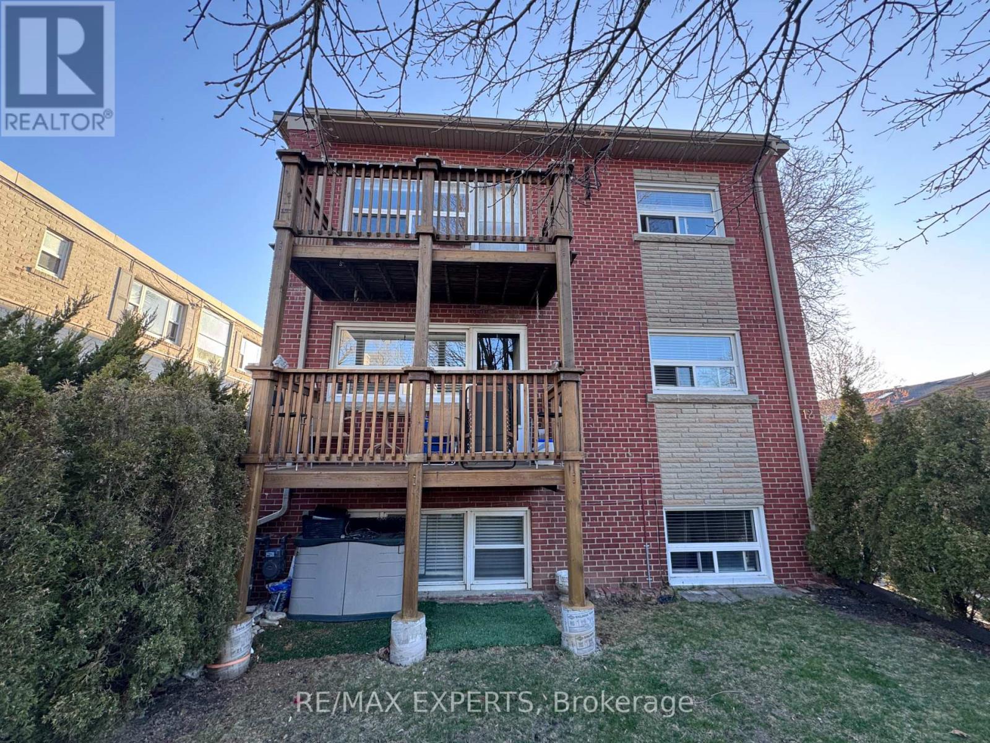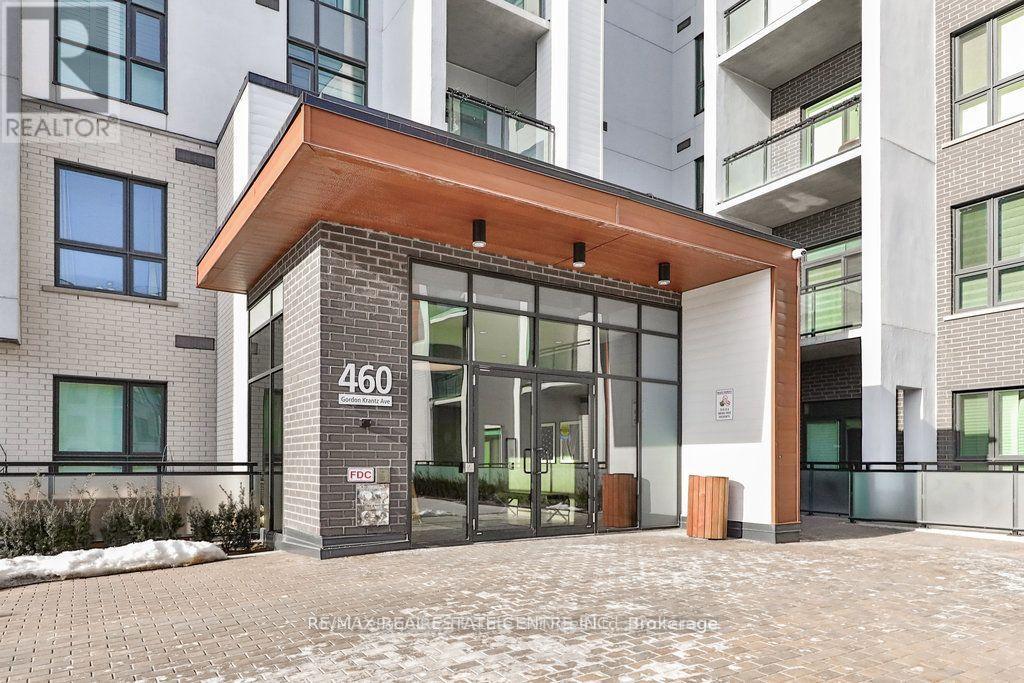2437 Yorktown Circle
Mississauga (Central Erin Mills), Ontario
Welcome to 2437 Yorktown Circle. This beautiful Detached North East facing home is located in a peaceful and quiet neighborhood of Central Erin Mills. The home boasts an abundance of natural sunlight. The main level has a Living room, Dining room, Family room and a spacious Kitchen. Walk out from the Kitchen to an amazing back yard. The second level has 4 Bedrooms (all hardwood floors). The extra large primary bedroom has a spacious walk in closet and a 5 piece ensuite washroom. The Fourth bedroom that overlooks the driveway has large windows and 2 closets. The basement has a spacious living room, 2 bedrooms, an office and a 3 piece washroom. 5 Minute drive to Streetsville GO station, The credit river, Erin Mills town center, Credit valley hospital. Close proximity to top-ranked primary, middle and high schools. Close proximity to Highways 401 & 403. (id:50787)
Right At Home Realty
914 Sobeski Avenue Avenue
Woodstock, Ontario
Investor’s Gem & First-Time Buyer’s Dream! Turnkey Treasure at 914 Sobeski Ave, Woodstock East Facing— Stylish 4-Bedroom End Unit Townhome | 2,355 Sq. Ft. (MPAC) | Built 2022 Why Rent When You Can Own Or Rent Out and Cash Flow! This modern, garage-only linked end-unit townhome is your opportunity to step into the real estate market with confidence. Whether you’re a savvy investor eyeing strong rental income potential, or a first-time buyer tired of bidding wars and fixer-uppers. 914 Sobeski is the smart move. Property Highlights: Rare End Unit = More Privacy, More Light, More Yard 4 Bedrooms & 2.5 Bathrooms, Spacious layout perfect for tenants or families Open-Concept Main Floor with 9-ft ceilings and abundant natural light Upper-Level Laundry = Total Convenience Chef-Inspired Kitchen with island & stainless steel appliances Spacious Side & Backyard ideal for kids, pets, or BBQs (GAS LINE INSTALLED) Attached Garage with door to Mud Room + Driveway Parking Custom Zebra Blinds Main & Top Level. Location Perks: Steps from Plaza, Parks, and Trails Minutes to Highways 401 & 403 Easy commute to London, Kitchener, GTA Near Pittock Conservation Area Ideal mix of nature & city life Ideal For: Young professionals tired of renting Real estate investors looking for cash flow-ready units Growing families wanting more space at a better price, perfect time to upgrade! Investor Insights: Still under Tarion Warranty High-demand neighborhood with strong rental potential 200 Amp Electrical Panel In Law Suite or Basement Rental Potential Low-maintenance, modern build = peace of mind + better ROI Whether you're building your investment portfolio or buying your very first home, 914 Sobeski Ave delivers unmatched value, lifestyle, and future upside. (id:50787)
RE/MAX Realty Services Inc M
1097 Stephenson Drive
Burlington, Ontario
Tucked away in one of Burlingtons most mature and peaceful neighbourhoods, this deceptively spacious back-split link offers a lifestyle that is both effortless and enriching. With over 2,000 square feet spread across four fully finished levels, two generous bedrooms, and three full bathrooms, it delivers the space you need without the demands of a larger home. Step inside and you'll sense the care and intention behind every detail - crafted to welcome and entertain. From the vaulted ceiling on the main level to the custom kitchen and cozy fireplace, this is a home that has been truly loved. Out back, a lush and remarkably private space awaits. Whether you're sipping your morning coffee on the deck or unwinding with a book in the evening, it's the kind of outdoor retreat that feels like an escape. And when you're ready to explore, you're just a short stroll from Mapleview Mall, the lakefront, Burlingtons bike path, and the vibrant shops and restaurants of downtown. For those ready to right-size without compromise, this is where simplicity meets serenity. (id:50787)
RE/MAX Escarpment Realty Inc.
232 Butternut Ridge Trail
Aurora (Aurora Estates), Ontario
Welcome to 232 Butternut Ridge Court, an elegant and spacious luxury home with approximately 3000 sq ft of living space, nestled on a premium ravine lot in one of Auroras most peaceful enclaves. From the moment you enter the bmright foyer with its large closet and tucked-away powder room, this home impresses with its thoughtful design and refined finishes.The open-concept main floor flows effortlessly, ideal for both everyday living and sophisticated entertaining. The kitchen features quartz countertops, stainless steel appliances, and ample cabinetry, overlooking an eat-in area with serene backyard views. Step out onto the large deck perfect for morning coffee or evening dinners surrounded by nature.The cozy living room includes hardwood floors and a charming fireplace. Main-floor laundry and direct garage access add extra convenience.Upstairs, the primary suite is a true retreat with a spa-like ensuite and a custom walk-in closet. Three additional sunlit bedrooms and a Jack & Jill bathroom offer ample space for family or guests.The finished walkout basement includes a separate entrance, bedroom, kitchenette, 3-piece bath, laundry, and a private deck ideal for an in-law suite or rental income.Located close to top-rated schools, trails, amenities, and transit, this home offers a rare blend of luxury, flexibility, and natural beauty. (id:50787)
RE/MAX All-Stars Realty Inc.
403 - 35 Hunt Avenue
Richmond Hill (Mill Pond), Ontario
Welcome to Rosehill Suites in Richmond Hill! This delightful well laid out South facing Corner Suite boasts 2 bedrooms that are separated by a 4-piece bathroom giving you privacy when family members retreat to their separate bedrooms. The open concept layout is spacious and inviting and accommodates an in-suite laundry. Sliding glass doors lead from the living room to the south facing balcony where you can enjoy the scenery. The neighbourhood is gentrifying with many new developments of infill luxury homes, townhomes and new businesses. Living in the cusp of "The Village of Richmond Hill" is ideal for those looking for close proximity to public transit, restaurants, groceries, boutique stores, The Richmond Hill Centre for the Performing Arts, library, hospital, places of worship, movie theatre, Mill Pond, parks, trails, schools, community centre and many other local amenities. Major highways and Go Trains are a very short distance away and public transit is just steps from the building. Don't let this Corner Suite in this Boutique building get away, book your appointment to view today! (id:50787)
Century 21 Heritage Group Ltd.
206 - 105 Oneida Crescent
Richmond Hill (Langstaff), Ontario
Two Bedroom Two Washroom unit at Era Condos. Functional Layout and Spacious Living Area Flooded with sunshine, from Floor to Ceiling Window, 2 large bedrooms and 2 elegant bathrooms! Premium Upgrades throughout, including an open-concept kitchen, quartz countertop, and stylish backsplash. 9' Smooth Ceilings, Roller Blinds, Conveniently located near future Metrolinx High Tech Subway Station, Langstaff GO Terminal, and major highways 407/404, and endless dining and shopping options. Whether commuting, working remotely, or raising a family, this residence offers luxury, convenience, and an exceptional living experience. Top-notch amenities include an Outdoor Terrace with BBQ's, Indoor Pool, Gym, Party room / Media Room, Visitor Parking. (id:50787)
Century 21 Leading Edge Realty Inc.
226 Oakridge Drive
Toronto (Cliffcrest), Ontario
THE PERFECT PROPERTY Awaits For Investors & First Time Buyers! Exceptional Opportunity In Well Established Cliffcrest Community. All Brick & 1 12 Storey Detached On A Massive 50 X150 Prime Lot With An Amazing Deck! Fully renovated NEW kitchen with brand new Cabinets/Countertop. Spacious Semi-Open Concept Layout With A Dining Room That Is Open To The Living Room, New Vinyl Flooring Throughout The Main Floor. Updated 200 AMP Electrical Panel. This Home Also Offers A Completely Finished Modern Renovated FULLY LEGAL Basement Suite with Separate Entrance. The Suite Features A Kitchen, Two Bedrooms, And A 3 Piece Bathroom. Spacious Backyard With Loft Storage/Shed/Workshop Area - Perfect For Organization & More. Near Scarborough Bluff, R.H. King Academy and The University of Toronto, Walking Distance to Eglinton Go Train. (id:50787)
Homelife/future Realty Inc.
3239 Ribble Crescent
Oakville (Bc Bronte Creek), Ontario
Welcome to 3239 Ribble Crescent, Discover nearly 5,000 sq. ft. of impeccably designed living space in this Fernbrook-built corner-lot masterpiece, perfectly positioned in one of Oakville's most coveted family enclaves. A rare offering for AAA tenants seeking the perfect blend of upscale comfort and everyday functionality. Signature Features of This Exquisite Residence Include: (i) Four Spacious Bedrooms with either an ensuite or semi-ensuite privileges, ensuring maximum comfort and privacy. (ii) Private In-Home Elevator to Effortlessly access every level of the home, ideal for multigenerational living or added convenience. (iii) Grand Main Floor Layout and sun-drenched living spaces which create an inviting, open-concept ambiance perfect for both entertaining and quiet relaxation. (iv) Gourmet Chefs Kitchen Outfitted with premium stainless steel appliances, custom cabinetry, an oversized island, as well as direct walk-out access to the landscaped backyard oasis. (v) Luxurious Finished Basement Thoughtfully designed to include a second fully fitted kitchen, a spacious 5th bedroom with a 3-piece ensuite, a large recreation/media room, and generous storage options. (vi) Professionally Landscaped Grounds, curb appeal at its finest with manicured front and rear gardens, ideal for serene outdoor living. (VII) Double Car Garage & Extended Driveway Accommodating multiple vehicles with ease while offering ample storage space. This Prestigious Home, which is set in a serene and family-friendly neighborhood, is more than a residence; it's a lifestyle. Ideal for discerning tenants who value quality, space, and privacy in a prime Oakville location. (id:50787)
Royal LePage Real Estate Services Ltd.
6 - 12 Sand Beach Road W
Toronto (Mimico), Ontario
Available for lease June 1st, 2025, this beautiful and well-maintained 1-bedroom apartment is located on the top (second) floor of a quiet 9-unit boutique building in the desirable Royal York and Lake Shore area. Offering approximately 550 square feet of thoughtfully designed living space, the apartment features a newly renovated open-concept kitchen with a stylish, thick woodblock island and countertops, modern laminate flooring, and contemporary wall colours that create a warm and inviting atmosphere. Large windows fill the unit with natural light, and the highlight of the space is a private balcony with a serene view of the lake. Situated just steps from the waterfront, TTC transit, shops, and nearby parks, this location is perfect for anyone seeking both peace and convenience. The building is exceptionally clean and quiet, providing a high level of privacy for residents. Rent is $2,250 per month plus hydro, and includes one parking spot. If parking is not required, a $50 monthly discount will be applied. The building also offers coin-operated laundry machines for resident use. This is a rare opportunity to live in a charming, well-kept apartment in one of the city's most sought-after neighborhoods. (id:50787)
RE/MAX Experts
109 - 460 Gordon Krantz Avenue
Milton (Mi Rural Milton), Ontario
Absolutely Fantastic 1+1 Condo in the luxurious Soleil Condo by Mattamy Homes, nestled in warm and welcoming Milton! This stunning unit offers 790 sq ft of living space, including an 181 sq ft private Patio area, with a sleek open-concept layout. Featuring 1 bedrooms Plus Den, and 10-foot ceilings, it's flooded with natural light from floor-to-ceiling windows. Updated with quartz countertops and stainless steel appliances, it boasts modern elegance. Complete with a spacious storage locker, 1 parking space, and access to 24/7 concierge service, it offers convenience and security. Enjoy panoramic views of the Niagara Escarpment and easy access to amenities, schools, parks, transportation and major highways (401, 407). Ideal for those seeking upscale living in prime Milton location! (id:50787)
RE/MAX Real Estate Centre Inc.
100 Quigley Road Unit# 96
Hamilton, Ontario
Beautiful 2-Storey Townhome for Lease in Desirable East Hamilton! Located in a prime Hamilton East neighbourhood, close to all major amenities and with easy access to the Red Hill Valley Parkway. This bright and spacious home features a sun-filled living room with walk-out access to a fully fenced backyard — perfect for relaxing or entertaining. Enjoy a well-appointed kitchen with stainless steel appliances, a separate dining area with a modern electric fireplace, and a functional layout throughout. The upper level offers 3 generously sized bedrooms and a 4-piece bathroom. A large finished basement adds valuable additional living or storage space. Includes an attached garage for added convenience. (id:50787)
Exp Realty
321 - 39 New Delhi Drive
Markham (Cedarwood), Ontario
Modern and spacious, this well-maintained unit offers an open-concept layout with a large den that can easily function as a second bedroom or home office. Featuring a sleek kitchen with granite counter tops, stainless steel appliances, and a breakfast bar perfect for entertaining.Enjoy ample natural light through large windows and a walk-out to a private balcony. The primary bedroom features a walk-in closet and semi-ensuite access. Located steps from Costco,schools, transit, shopping, and dining. Close to Hwy 407/401 for easy commuting. One parking and one locker included. Ideal for first-time buyers, down sizers, or investors! (id:50787)
Royal LePage Your Community Realty

