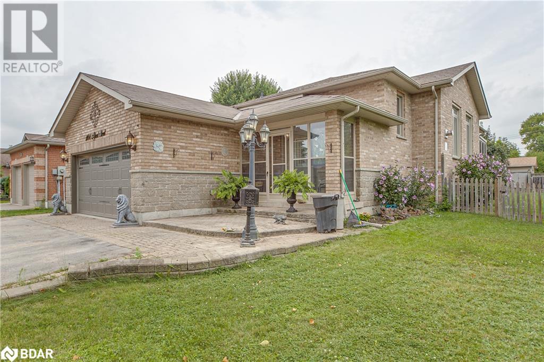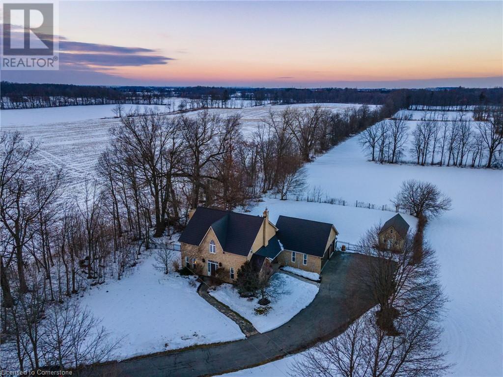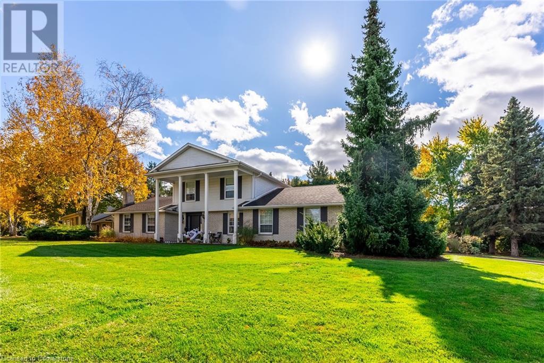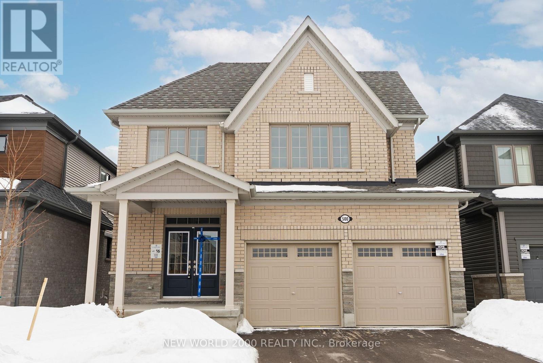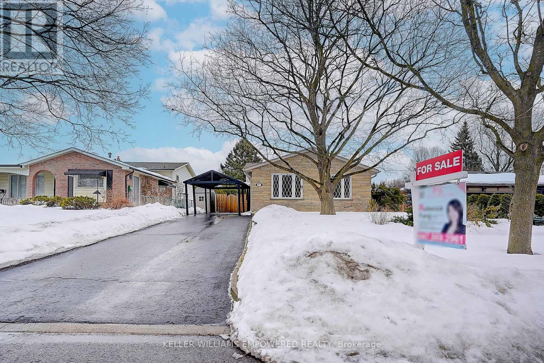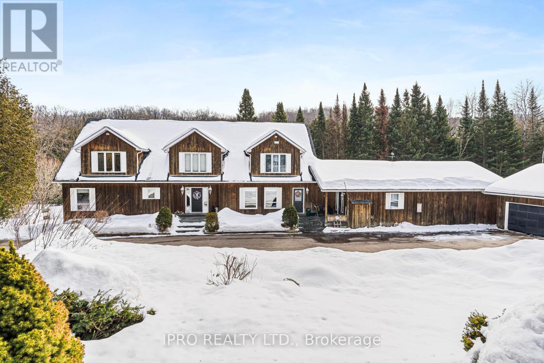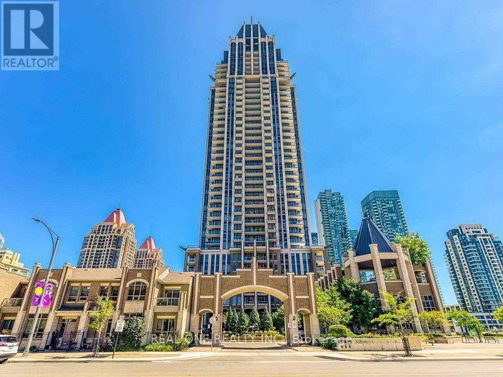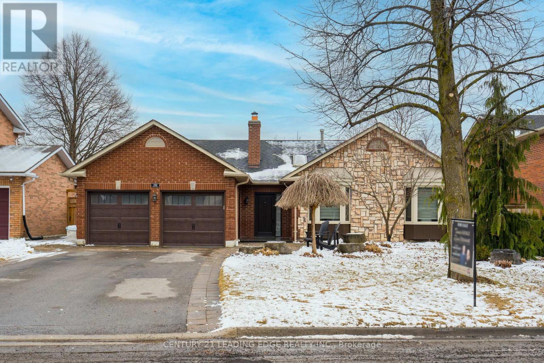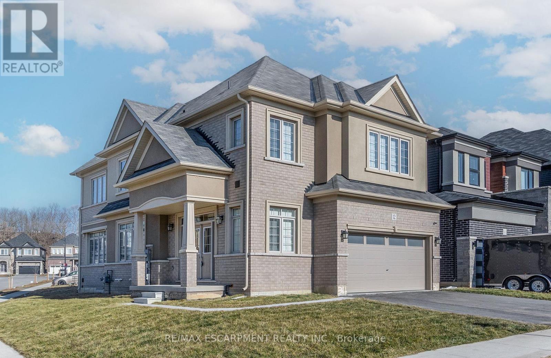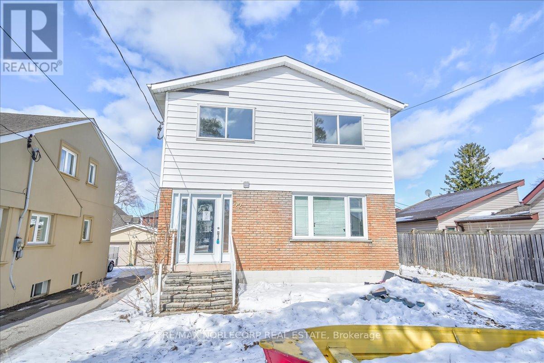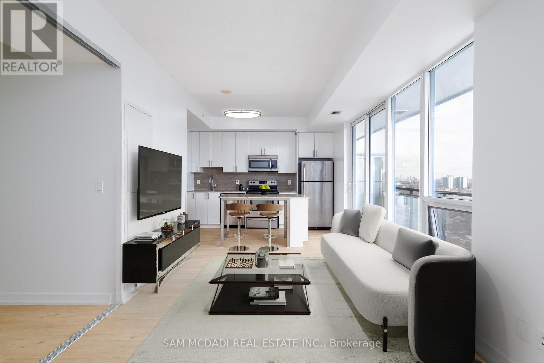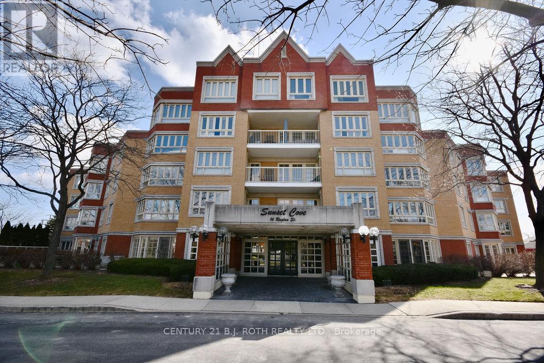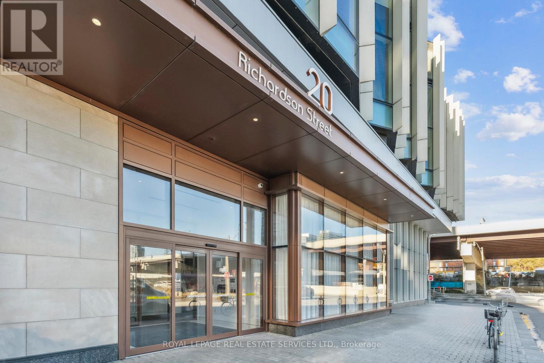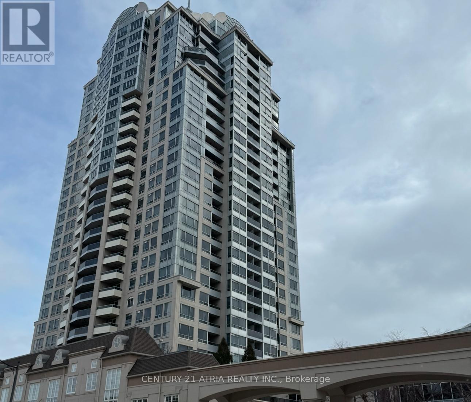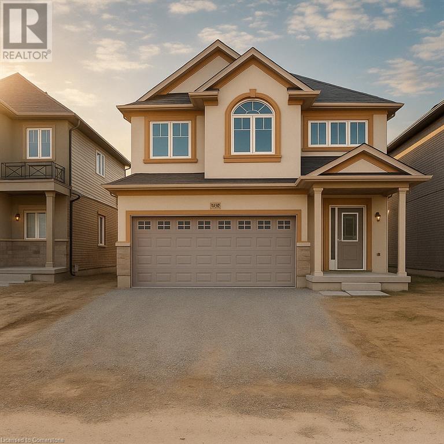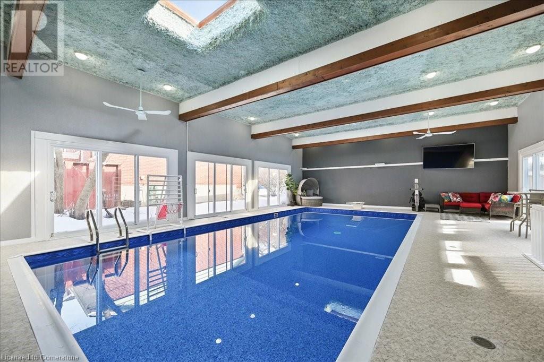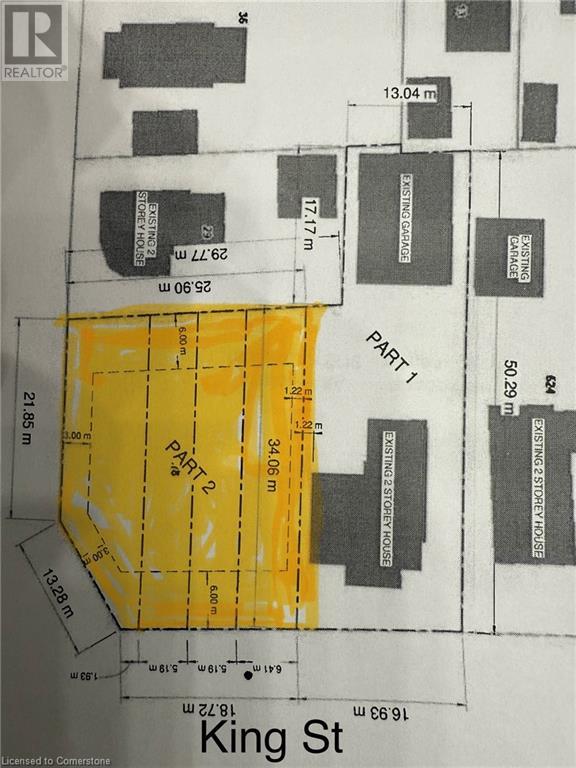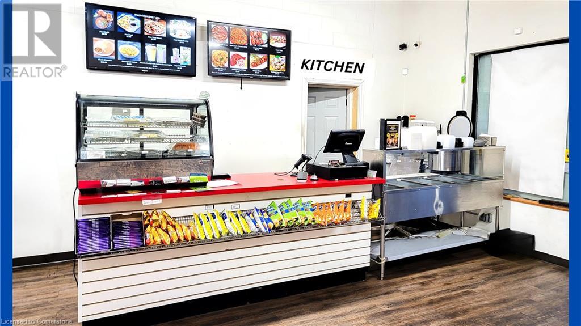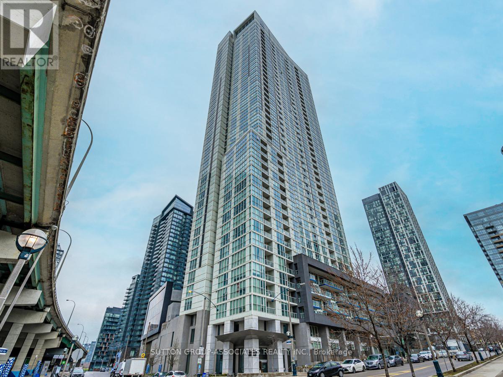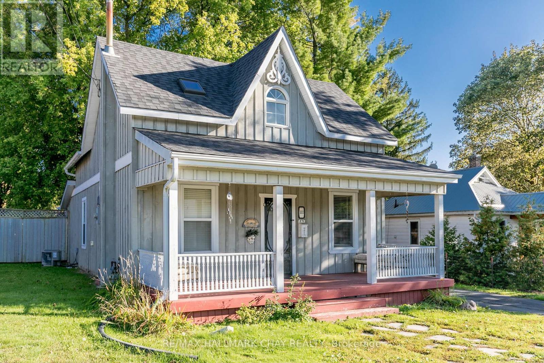3907 Thomas Alton Boulevard
Burlington (Alton), Ontario
This exceptional home 7 years old is ideally situated in the highly sought-after Alton Village neighborhood, offering convenient access to major highways for easy commuting, shopping centers, restaurants, and entertainment options, nearby schools, parks, walking trails, and green spaces that enhance the appeal of this vibrant community. The home features soaring 10-foot ceilings on the main floor and 9-foot ceilings on the second. Set on a42-foot wide lot, it includes a double garage and a double-deep driveway, providing ample space for up to 6 cars, New interlock outdoor space. The open-concept layout is designed for both beauty and functionality, with hardwood flooring, LED pot lights, crown molding, and wainscoting throughout. The great room and dining area are anchored by a custom slate-tile gas fireplace that extends to the ceiling, creating an impressive focal point. The gourmet kitchen is a chef's dream, with premium cabinetry, granite countertops, porcelain tile, under-cabinet LED lighting, and high-end stainless steel appliances, including a gas stove. A beautiful hardwood staircase leads to a spacious loft area with a charming walk-out balcony. The second floor features four spacious bedrooms, including a luxurious master suite with a walk-in closet and spa-inspired ensuite. The other three bedrooms are bright and offer ample closet space. A well-appointed full bathroom serves these rooms. Convenience is provided with a second-floor laundry room, and a loft area with a walk-out balcony adds a charming outdoor space. Finished basement with recreation room, wet bar, wine fridge, full bath for modern living. (id:50787)
Royal LePage Signature Realty
1104 Alfred Street
Innisfil, Ontario
This lovely all-brick raised bungalow is just steps from the lake in a peaceful, friendly neighbourhood. The main floor boasts a large living room with a gorgeous gas fireplace, a spacious kitchen and a lovely eat-in dining area. Directly off the kitchen, you'll find a large sunroom filled with natural light, offering views of the fenced backyard through panoramic windows. The primary bedroom features an ensuite and enough room for a cozy sitting area. A second bedroom and main floor laundry room enhance the home's comfort and practicality. The basement offers in-law potential with a kitchen, two bedrooms, a renovated bathroom and roomy family area. A 2nd fireplace in the lower level adds warmth and charm to the living space. The backyard features a second detached garage, perfect for a workshop or other home business opportunities. It even has its own private 2 car driveway! This distinctive property offers endless possibilities. Come take a look and see what quiet living looks like. (id:50787)
RE/MAX Crosstown Realty Inc. Brokerage
3260 Guyatt Road
Binbrook, Ontario
Stunning property on large Country lot, just shy of an acre 0.86. Surrounded by farmland and conservation. Driving up to the property, it is extremely private and set back from the road. It's stone exterior and steel roof are breathtaking, marveling at the builders' attention to detail, constructed in 1996, but truly timeless. Ample parking with triple car garage, garage doors 2011. Home boasts 3+2 bedrooms, 2.5 bathrooms. On chillier days warm up by either of the two wood burning fireplaces, one in the kitchen/dining area and one in the main floor family room, and on warmer nights enjoy an outdoor fire with privacy as far as the eye can see 150ft by 250ft lot. Updates; Furnace and A/C 2013, basement finished in 2022, 4-piece bathroom 2014 & steel roof 2015. Ideally located between Binbrook & the East Mountain- minutes drive to Lincoln M Alexander Parkway, Redhill Valley access, shopping, restaurants & Bishop Ryan High School. (id:50787)
RE/MAX Escarpment Frank Realty
1 Acredale Drive
Carlisle, Ontario
Exceptional Opportunity in the Highly Sought-After Flamborough Hills Community! Nestled on a private half-acre lot, this charming home offers an incredible blend of space, comfort, and style, perfect for family living. Step outside and discover your own personal retreat — a sparkling in-ground pool surrounded by plenty of room for entertaining, all set against a peaceful, private backdrop. Inside, a classic floor plan features a sun-filled living room, perfect for relaxed gatherings. The spacious family room is anchored by a cozy gas fireplace and highlighted by gorgeous beamed ceilings, adding character and warmth. The bright and airy sunroom provides a serene spot to enjoy your morning coffee or unwind while taking in breathtaking sunsets. Upstairs, you'll find four well-sized bedrooms, with the primary suite boasting a private ensuite bathroom. The lower level presents an exciting opportunity to customize and expand, offering potential for additional living space. Conveniently located close to schools, libraries, shopping, and major highways, this home is both private and central. With so much to offer, it’s the perfect blend of value, space, and lifestyle. Don’t miss out — this one won’t last long! Let’s make this house your new home! (id:50787)
RE/MAX Escarpment Realty Inc.
500 Trevor Street
Cobourg, Ontario
Welcome to your dream home! Newly built by award-winning Tribute Communities, this all-brick, 4-bedroom executive home in the master-planned Cobourg Trails development has a full walkout basement and sits on an extra deep lot backing onto greenspace. The popular 2673 sq.ft. Cape model is thoughtfully designed for functionality and your family's comfort. The main floor has 9' ceilings and taller interior doors, enhancing the bright and open concept plan. The double front entry doors open into the large foyer, with double closet. The separate den has an 8' French door and is perfect for a library or home office. The formal dining/living area is ideal for enjoying sit-down meals that have been prepared in your gourmet kitchen. The abundance of cabinets, including an additional 42" built-in pantry, have all your storage needs covered, and the ample Silestone counters and oversized island will make meal prep a breeze. The great room is made for relaxing and family gatherings, with a gas fireplace and 10' window overlooking the backyard oasis and unspoiled greenspace beyond. Walk out the 8' patio doors from the breakfast nook, onto the deck with stairs to the backyard. The winding natural oak staircase leads you to the open-to-below hallway and generously sized bedrooms. In addition to the main bath, there is an ensuite between bedrooms 2 and 3. The primary bedroom retreat has 2 walk-in closets and ensuite with oversized soaker tub and walk-in frameless glass shower. Come live in Ontarios Feel Good Town and enjoy the tranquility of nature, while still being just minutes from the 401, Via Rail Station, the historic downtown with specialty restaurants and boutique shopping, and a world-famous beach. Cobourg Trails provides the perfect balance of small town living with everyday conveniences. Extras include 200 amp service and rough-in conduit for future EV charger. (id:50787)
New World 2000 Realty Inc.
71 Squire Ellis Drive
Brampton (Toronto Gore Rural Estate), Ontario
Aprx 4000 Sq Ft!! 3 Car Garage Tandem!! Upgraded Stone & Stucco Exterior. Built On 62 Ft Wide Lot. Fully Upgraded Detached Luxurious Home. Coffered Ceiling In The Family Room & Accent Walls Enhancing The Beauty Of This Luxurious House. Crown Molding On Main Floor. Features Sep Family Room, Combined Living & Dining. Fully Upgraded Kitchen With Quartz Counters, New S/S Appliances & Central Island. Main Floor Offers Spacious Den. Harwood Floor & Pot Lights On The Main Floor. Second Floor Offers 4 Good Size Bedrooms + Loft & 3 Full Washrooms. Balcony On The Second Floor. Master Bedroom with 5 Pc Ensuite Bath & Walk-in Closet. Separate Entrance To Unfinished Basement. **EXTRAS** All Existing Appliances: S/S Fridge, Stove, Dishwasher, Washer & Dryer, All Existing Window Coverings, Chandeliers & All Existing Light Fixtures Now Attached To The Property. (id:50787)
RE/MAX Gold Realty Inc.
11 Primrose Heights
Adjala-Tosorontio (Colgan), Ontario
Introducing This Stunning, Brand-New 1,843 Sqft Home, Nestled In The Highly Sought-After And Rapidly Growing Family-Friendly Community Of Colgan. This Immaculate Property Is The Perfect Blend Of Modern Luxury And Functionality, Offering 3 Spacious Bedrooms And 3 Beautifully Designed Bathrooms. Whether You're A Growing Family Or Simply Looking For More Space To Spread Out, This Home Has It All. The Thoughtfully Designed Floor Plan Includes A Main Floor Primary Bedroom For Ultimate Convenience, Which Is Ideal For Homeowners Who Wish To Avoid Stairs. Featuring 9-Foot Ceilings, A Large Walk-In Closet, And A Luxurious 3-Piece Ensuite Complete With A Stand-Up Shower. The Expansive Living Area Boasting Hardwood Floors Is Perfect For Entertaining Or Simply Relaxing, With Massive Windows That Fill The Space With Natural Light, Creating An Inviting Atmosphere. The Open-Concept Family And Dining Area Features Breathtaking 18-Foot Ceilings, Making The Space Feel Even More Grand And Open. Upstairs, You'll find A Versatile Loft Area That Can Be Transformed Into A Cozy Reading Nook, A Dedicated Home Office, Or Additional Living Space. The Upper Level Also Includes A Bedroom With Oversized Windows And A Full 3-Piece Bathroom, Adding Extra Convenience And Comfort For Family Or Guests. This Home Isn't Just A Townhome It Is An Executive-Style Residence Designed For Modern Living And With The Rare Opportunity To Own A Brand-New Builder Home. This Is Your Chance To Make A Move In This Fast-Growing Area, Conveniently Located Just 5 Minutes From Shops And Amenities In Neighboring Tottenham, This Home Offers The Perfect Balance Of Suburban Tranquility And Easy Access To Everything You Need. Don't Miss Out On The Opportunity To Be Part Of This Vibrant Community Before It's Too Late! (id:50787)
RE/MAX Premier Inc.
17 Sir Kay Drive
Markham (Markham Village), Ontario
Sitting in the heart of Markham Village. Fully functional Boutique 3 bed Spacious Bungalow raised detached home. Sun-filled Backyard with a full size swimming pool. Well-Kept Family Home on A Decent Lot With Double Carport Garage and Spacious Interior Layout. Hardwood Floor on Main & Upper Floor. Fully Finished Basement With Separate Entrance in Backyard. Ideal for potential rental Income or In-Law/Nanny Suite. Well-Maintained Swimming Pool. Lots of storage. Tranquil Tree Lined Yard With Extra Privacy. Situated On A Quiet Street. Mins to Schools, Tennis Club, Parks, Transit, Go station & Hospital, Highway, Markville Mall, etc. (id:50787)
Keller Williams Empowered Realty
902 - 3429 Sheppard Avenue E
Toronto (Tam O'shanter-Sullivan), Ontario
Welcome To This Brand New Never Lived In Three Bedrooms & Two Full Baths Condo Located In High Demand Area(Warden & Sheppard) Steps To Ttc, Don Mills Subway Station, Park, Seneca College, Restaurants, Shops, Hwy 404 & Many More! One Parking & One Locker Included! (id:50787)
Century 21 King's Quay Real Estate Inc.
307254 Hockley Road
Mono, Ontario
Welcome to this exquisite property offering the perfect blend of versatility and natural beauty. This expansive home spans over 5000 sq ft and boasts a Guest House/Nanny Suite, making it ideal for multi-generational living. Nestled on over 3 acres of land, the property provides a serene escape from the hustle and bustle of city life.The main house features a spacious kitchen, ideal for hosting family gatherings, and a deck that overlooks a sparkling pool, creating the ultimate entertaining space. The primary bedroom is a true sanctuary, with its own staircase leading to a spacious 5-piece ensuite. Outside, the picturesque Nottawasaga River meanders through the backyard, surrounded by majestic trees, offering a tranquil backdrop to everyday life.Additionally, the attached Nanny Suite/Guest House Bungalow offers a separate living space with its own amenities, including an eat-in kitchen, living room, 2 bedrooms, and a basement with potential for an additional bedroom. The finished basement in the main house is a haven for entertainment, featuring a fitness room, theatre room, and recreation space, all leading to the backyard and pool area.This property truly offers the best of both worlds - a peaceful retreat in nature with all the modern comforts and conveniences for a luxurious lifestyle. Regulated by the NEC & NVCA (id:50787)
Ipro Realty Ltd.
68 - 275 Broward Way
Innisfil, Ontario
Furnished Upgraded bachelor suite is ideally positioned above the vibrant boardwalk, just steps from Starbucks, FH Fine Foods, and the lively Promenade. Enjoy the tranquility of your 80 sq. ft. private terrace with the vibrant marina 1 floor below perfect for relaxing or entertaining. Located in a premium, sought-after spot, this suite features a spacious large bathroom with soaker tub. Upgraded tile flooring flows throughout, complementing the sleek modern gloss kitchen cabinets, designed for both function and style with outdoor space outside tour door. The open-concept layout is enhanced by extra-high ceilings and bright flooring, creating an airy, sunlit space. Just a short stroll from the Private Beach area and Private Beach Club Restaurant, Lake Club Restaurant, and Fish Bone Restaurant and Avenue - open to the public, this property offers the ultimate blend of waterfront luxury and convenienceperfect for a weekend escape or year-round retreat or Airbnb. (id:50787)
RE/MAX Hallmark Realty Ltd.
2206 - 55 Regent Park Boulevard
Toronto (Regent Park), Ontario
Excellent View Of Downtown, Laminate Flooring Throughout; A Gourmet Kitchen S/S Appliances, Plenty Of Cabinet Space. Enjoy Lots Of Indoor/Outdoor Amenities. Street Cars At The Door, Freshco, Coffee Shop, Rbc Bank. Walk To Eaton Center. Very Close To UofT, Ryerson University, Major Hospitals, And George Brown College. Lots Of Facilities Including Basketball Court And Roof Top Garden (id:50787)
International Realty Firm
1911 - 460 Adelaide Street E
Toronto (Moss Park), Ontario
This Chic And Modern Sun Filled 1 Bdrm + Media Rm With 9Ft Ceilings! Well Laid Out Spacious Condo In Moss Park! Bright North And East View Unit With Large Balcony! Get Ready To Fall In Love With This Open Concept Unit With Floor-To-Ceiling Windows. Kitchen With Stainless Steel Appliances And Flat Cooktop! 24/7 Concierge! Locker! Great Amenities Include A Theatre Room! Party Room! Outdoor Terrace! Skydeck With Great Views! Walk Score 97%, Transit At Door. Locker Included (id:50787)
The Condo Store Realty Inc.
412 - 388 Prince Of Wales Drive
Mississauga (City Centre), Ontario
Beautiful Modern 1 Bdrm Condo In "Luxurious Mississauga's Iconic Park One Tower By Daniels". Bright & Spacious In The Heart Of Mississauga City Center. Close To Square One Shopping. Full-Size Dining Rm (Perfect For Dinner Parties!), Bright White Kit W/ Stainless Steel Apps, Comfy Living Rm W/Space For Home-Office Desk, Private Balcony Overlooking Confed' Park, Gorgeous Primary Bedrm W 2 Wdws + Ample Closet Space, Full Bath! Wide-Plank Floors, Upgraded Kitchen. (id:50787)
Real One Realty Inc.
11 Ennismore Place
Toronto (Don Valley Village), Ontario
Detached Home On A Family Friendly Cul De Sac. Entire Property Including Finished Basement for Lease. Open & Bright Living/Dining Room. 3 Decent Size Bedrooms With 3 Bathrooms Second Floor. Short Walk To Subway, TTC, Library, Hospital, Fairview Mall, T&T. Mins To 404 & 401 (id:50787)
Homelife Landmark Realty Inc.
250 Lori Avenue
Whitchurch-Stouffville (Stouffville), Ontario
Fabulous 3 plus 1 bedroom bungalow in the heart of mature Stouffville. Many wonderful updates have been made to this home. Freshly painted throughout. Beautiful custom kitchen with Stainless Steel appliances, including a gas range, fridge with water dispenser, quartz counters, 10ft island with seating, separate coffee station, hardwood floors walking out to the backyard. Separate eat-in area with a beautiful two-way wood burning fireplace and second walk-out to the yard. The living room overlooks the private backyard featuring a newly built deck, separate patio with gazebo, beautiful landscaping and gardens (in the back and front yards) and gas bbq hookup. The primary bedroom has a full 3 piece washroom with walk-in closet. The huge finished basement is a fantastic space to gather for family movie nights, or can be a great space for teens to hang out or for the in-laws to stay. It has a 4th bedroom with a 3 piece washroom and a great office space, in addition to lots of storage and newer broadloom. Newer front slate porch and front door. Double car garage with 4 car parking on the driveway. Short drive to the 407 and 404 and walking distance to Main Street, restaurants and shops. (id:50787)
Century 21 Leading Edge Realty Inc.
2121 - 25 Greenview Avenue
Toronto (Newtonbrook West), Ontario
Luxurious Tridel Built, Fully Furnished 2 Bedroom Condo In North York, Step To Finch Subway.Clear, Unobstructed City View. Walk To Shops, Schools, Banks, Parks, And Restaurants. This Unit Comes With One Locker & One Parking (Photos For Reference Only) (id:50787)
Master's Choice Realty Inc.
12 Stauffer Road
Brantford, Ontario
Welcome to this Brantford beauty in a serine location close to nature but easy HWY access. This ALMOST NEW spacious 2400 sq ft home with double garage offers 4 beds and 3 baths with plenty of space for the growing family. The main floor offers plenty of windows for fantastic natural light and an open concept floor plan perfect for entertaining family and friends. The eat-in Kitchen offers back yard access, S/S appliances, quartz counters and an island/breakfast bar offering more seating. The main floor is complete with a 2 pce bath and garage access. Upstairs there is plenty of space with 4 generous sized bedrooms. Master with ensuite and W/I closet. This floor is complete with 5pce main bath and the convenience up upstairs laundry. The basement is unfinished and awaiting your finishing touches. This home is located in a great area close to trails, golf course and minutes to the Hwy perfect for commuting. (id:50787)
RE/MAX Escarpment Realty Inc.
52 Four Seasons Circle
Brampton (Fletcher's Meadow), Ontario
Located In The Desirable And Family-Friendly Fletchers Meadow Neighborhood, This Beautiful 4+1 Bedroom Detached Home Sits On A Quiet, Serene Circle. Move-In Ready And Designed For Comfort, This Home Offers Everything A Homeowner Could Desire. Conveniently Located Within Walking Distance To Public Transit, Schools, And A Shopping Plaza, With Mount Pleasant GO Station Just A Quick 3-Minute Drive Away. Featuring Carpet-Free Interior, This Home Blends Modern Living With Ultimate Convenience. Finished 1 Bedroom Basement With Kitchen And Full Washroom. Don't Miss This Incredible Opportunity! (id:50787)
Exp Realty
1 - 10 Wilkinson Road
Brampton (Steeles Industrial), Ontario
RENT INCLUDES TMI & UTILITIES. Back portion of industrial unit with own washroom and small office a kitchenette and HIGHLY SOUGHT AFTER TRUCK LEVEL LOADING DOCK with 53' accessibility. Approximately 1600 sq. ft in rear unit. Front of the unit has been leased out separately. Zoning suitable for many uses including storage, overflow warehouse space, and light manufacturing. No automotive, food cooking, or place of worship allowed. Available immediately. Recent site upgrades including new roof & asphalt. situated with quick access to major highways, transit and amenities. Monthly cost works out to be $4,250.00 per month including TMI and utilities. (id:50787)
RE/MAX Realty Services Inc.
14 - 5775 Atlantic Drive
Mississauga (Northeast), Ontario
Industrial unit with Coveted E3 Zoning in a top location in Mississauga. 18' Clear Height. Can Accommodate 53' Trailers. Very well appointed & maintained. Office on ground floor & mezzanine for extra space. Unit comes equipped with 2 washrooms, heating, air conditioning, thermal roll up door, oil separator and trench. Scarcely available unit allows Truck and Trailer repair (MTO approved, as per Seller). Excellent visibility and location minutes from Dixie & 401 providing easy access to the 401, airport & public transit. (id:50787)
Royal LePage Flower City Realty
5508 - 3883 Quartz Road
Mississauga (City Centre), Ontario
M2 City! Fully Furnished, Bright, Spacious, and South-Facing Unobstructed 1+1 Brms, 1 Bathroom, Newer Condo with 10' Ceiling! Huge Walk-Out Balcony With Open Views of the Beautiful City! Walking Distance to Square One, Sheridan College, Go Station! Minutes Drive to T&T Supermarket, Hwy 403, and UTM! Luxury Building Amenities Include a Saltwater Swimming Pool, Gym, Skating Rink, BBQ Lounge, Party Room, Kids Play Zone and 24Hr Security! Free Wifi Till the End of 2025 is included in the Rental! (id:50787)
Aimhome Realty Inc.
39 Watson Street
Toronto (Highland Creek), Ontario
Welcome to a spacious and beautifully maintained 4+1 bedroom, 4-bathroom home in the desirable Highland Creek neighbourhood. Extra-deep 50 x 200+ feet private lot, this home offers plenty of space both inside and out, making it perfect for large or multi-generational families, or income potential. The bright and airy layout features hardwood floors throughout, large windows that flood the home with natural light, and 2 newly renovated bathrooms for a modern touch. The main floor boasts a generous living and dining area, a cozy brick fireplace, and a large eat-in kitchen with ample cabinetry, granite countertop and a walkout to an elevated deck ideal for enjoying morning coffee while overlooking the expansive backyard. Four well-sized bedrooms, including a large primary with a 4 piece ensuite. Finished basement with a separate entrance, a second kitchen, a bedroom, and a walkout to the backyard, providing flexibility for extended family or additional living quarters. Outside, the oversized lot is a rare find, offering endless potential for outdoor entertainment, gardening, or future expansion like a garden suite (already upgraded to 200amp service make adding a garden suite easy). With parking for up to 8 cars, including a large double-car garage, this home is perfect for families needing extra space. Located just minutes from the University of Toronto Scarborough, Centennial College, top-rated schools, parks, shopping, and dining, this home is also conveniently close to Highway 401, TTC, and GO Transit, making commuting a breeze. Pre Listing Home inspection complete and looks great! (id:50787)
Exp Realty
22 Elm Grove Avenue
Richmond Hill (Oak Ridges), Ontario
Attention Developers, Contractors, And Investors ** Don't Miss This Ready-To-Go, Semi-Detached Approved Lot! Alternatively, You Could Build A Stunning Detached Home On A 209 Ft Deep Lot. Initial Zoning Review and Committee of Adjustment Completed with Preliminary Architectural and Site Plans approved. Zoning Confirmed for Severance Into Two Semi Lots. Ready to Go For Building Permit Submission and Next Steps. Perfect lot for Developers and Builders. Situated In A Prime Location, This Property Offers Proximity To Shopping Amenities, A Top-Rated School District, A Library, And Convenient Public Transit. As One Of The Deepest Lots On The Street, It Features Mature Trees And Is Near A Planned French School. Just Steps From Yonge Street, This Gem Is Located In The Thriving Oak Ridges Community Of Richmond Hill, With Easy Access To Highways 404 And 400 Within Minutes. Priced To SellDon't Wait! (id:50787)
RE/MAX Noblecorp Real Estate
7 Jenny Wren Way
Toronto (Hillcrest Village), Ontario
Location, Location! Cozy Townhouse in the Desirable North York Area. Quiet, Family Friendly Street. Bright & Spacious 3 Bedrooms Plus Finished Walk Out Basement , Great Layout, Hardwood Floor Throughout, Top Ranking Schools: AY Jackson Ss. Cliffwood P.S, Highland J.H.S. South Facing Fenced Backyard . Close To Schools, Park, Ttc, Supermarket, Restaurants, Community Center, Easy Access To Hwy 404... (id:50787)
Homelife New World Realty Inc.
4484 Jenkins Crescent
Mississauga (Hurontario), Ontario
Welcome to this spacious family home nestled in the heart of the Hurontario Community offering versatile living options with approximately 2,700 square feet of living space, perfect for families or investors alike. The lower level features a self-contained basement apartment with a large kitchen, two well-sized bedrooms, and a modern 3-piece bath ideal for rental income or extended family living. Upstairs, the open-concept main floor is designed for both comfort and style, featuring gleaming hardwood floors and pot lights throughout. The beautifully appointed kitchen seamlessly connects to the breakfast area and opens to the outdoors, providing an ideal setting for indoor-outdoor entertaining. The upper level boasts four lovely bedrooms, including a primary suite with a luxurious 4-piece ensuite and ample closet space. Step outside to your private backyard, complete with a wood deck, perfect for relaxing or hosting gatherings. Whether you're looking for a family home or a smart investment property with the potential to lease both levels, this home offers endless possibilities. **EXTRAS** Superb location nearby all amenities: Square One Mall, Heartland Town Centre, Costco, Walmart, grocery stores, Hwy 401 and 403, cafes, great schools, and a quick commute to downtown Toronto! (id:50787)
Sam Mcdadi Real Estate Inc.
301 - 4025 Kilmer Drive
Burlington (Tansley), Ontario
Beautiful spacious home offers open concept kitchen, living and dining, 2 bedrooms, 2 bathrooms 1x3 piece and 1x4 piece ensuite, in suite laundry, walk out to balcony from kitchen, one locker owned and one parking space owned. Great opportunity for first time buyer, retiree, or investor. Book your showing today. (id:50787)
Sutton Group Quantum Realty Inc.
6127 Cheega Court
Mississauga (Meadowvale), Ontario
Your Search Ends Here W/ This Immaculate Mattamy Home Located On A Quiet Cul De Sac In The Meadowvale Community & Presents Tranquil Muskoka Like Living In The City! Situated On A Premium Pie Shaped Lot Surrounded By Beautiful Mature Trees & Backing Onto The Ravine & Lake Wabukanye, This Home Offers Serene Privacy All Year Round! Indoors Fts A Lovely Kitchen W/ A Lg Centre Island Topped W/ A Granite Counter, B/I S/S Appls, Ample Cabinetry Space & Crisp Quartz Countertops! The Sun Filled Breakfast Area W/ Heated Flrs Fts Expansive Windows & W/O To The Bckyrd Making Indoor/Outdoor Entertainment Seamless. Kick Back In The Warm & Inviting Family Rm Ft A Lg Window, B/I Speakers & A Stone Gas F/P W/ B/I Shelves. The Living & Dining Rm Boasts Wood Flrs, Lg Windows & Sophisticated Crown Molding. Also On This Lvl Is The Spacious Office W/ Elegant Design Details & The Laundry Rm W/ B/I Shelves & W/O To The Garage. The 2nd Level Fts The Lg Primary Retreat W/ W/I Closet & Beautiful 3Pc Ensuite. 3 More Bdrms On This Lvl That Share A Stunning 5Pc Bath. The Bsmt Completes This Home W/ A Lg Rec Area, 4Pc Bath, A Den & Storage Space! Start Planning Ur Summer Bbqs In The Breathtaking Bckyrd W/ Inground Pool & Stone Interlocking! (id:50787)
Sam Mcdadi Real Estate Inc.
220 - 402 The East Mall
Toronto (Islington-City Centre West), Ontario
Welcome to this charming 1-bedroom, 1-bathroom stacked end unit townhome in the heart of Etobicoke's sought-after West End! Perfectly situated for modern living, this cozy home offers the ideal balance of convenience and comfort. This unit comes with 1 underground parking space and 1locker for extra storage, providing you with plenty of room to keep your belongings organized. The kitchen features sleek cabinetry and modern appliances, seamlessly flowing into the living and dining area perfect for both relaxing and entertaining. From the living room, step out onto your own private walkout balcony, ideal for enjoying morning coffee or unwinding after a long day. Location is everything, and this townhome doesn't disappoint. Enjoy easy access to major highways (401, 427, QEW), making your commute a breeze. You're just minutes away from Pearson International Airport, perfect for frequent flyers. For leisure and everyday needs, Sherway Gardens Mall, a local library, and a variety of restaurants and shops are right around the corner. With everything you need just a stones throw away, this home offers an unbeatable location and lifestyle. Don't miss out, schedule a tour today! (id:50787)
Sam Mcdadi Real Estate Inc.
55 Robin Trail
Scugog (Port Perry), Ontario
Discover an extraordinary ravine lot property in the prestigious Heron Hills development by Delpark of Port Perry. This stunning Rosemount design, offering nearly 3,000 square feet of luxurious living space, is beautifully upgraded and perfectly situated near the serene shores of Lake Scugog. Enjoy the convenience of being just moments away from an array of amenities, including parks, shopping malls, a recreation centre, dining, entertainment, and even a university. This exceptional home seamlessly blends natural beauty with modern comfort and convenience. (id:50787)
RE/MAX Ace Realty Inc.
403 - 319 Carlaw Avenue
Toronto (South Riverdale), Ontario
Location! Location! Location! A spectacular modern style loft condo in the heart of Leslieville. Bright and Spacious 1 Bedroom plus Den (could be 2nd bedroom/office complete with closet and sliding pocket door). Expansive wall to wall window offering natural lighting and a magnificent view of the city's skyline. Indulge in your culinary skills in an European style chef's kitchen accentuated with quality stainless steel appliance, frost-free fridge, corian countertop, gas stove, and Scavolini cabinetry. Exposed concrete ceilings and hardwood floors through-out. Leslieville has all the conveniences at your door, gourmet restaurants, bakeries, shops of Queen street, specialty coffee shops, parks, the beach, 24 hrs TTC. (id:50787)
Royal LePage Your Community Realty
2412 - 225 Sackville Street
Toronto (Regent Park), Ontario
Welcome to the vibrant Paintbox condo complex in Regent Park, Downtown Toronto. Unit 2412 offers a spacious open-concept layout with brand-new high-quality laminate flooring throughout. The kitchen is both stylish and functional, featuring a large island, ample storage, granite countertops, a ceramic backsplash and stainless steel appliances. The generously sized bedroom boasts a huge triple-door closet. The wide balcony stretches across the entire unit, providing the perfect space to enjoy the morning sun or entertain guests in the evening. The trendy neighborhood offers coffee shops, grocery stores, an arts and cultural center, and free access to the Aquatic Centre just across Dundas Street. Conveniently located near the TTC and bike trails in the Don Valley Park system with easy access to the DVP for drivers. (id:50787)
Sam Mcdadi Real Estate Inc.
304 - 16 Raglan Street
Collingwood, Ontario
This Spacious 3rd floor suite in the quiet upscale building known as Sunset Cove. A welcoming lobby with concierge service, an outdoor pool, beach & community bbq are just a few of the amenities that make this building so highly sought after. Open concept living/dining/kitchen with laminate flooring throughout and a large primary bdrm w/4piece ensuite. Perfect location walking distance to Sunset Park with beach, shopping, dining, skiing & golf all easily accessible. Storage area for bikes, golf clubs etc available in the underground parking area. Easy to view and available for immediate occupancy. Some rooms are virtually staged to assist your imagination! All brand new appliances in the kitchen (id:50787)
Century 21 B.j. Roth Realty Ltd.
513 - 20 Richardson Street
Toronto (Waterfront Communities), Ontario
Open Concept Jr. 1 Bedroom Condo With Parking, Locker & A Walk-Out Balcony In A Great Toronto Waterfront Community. Live Steps To All That The City Has To Offer. Cozy & Efficient Combined Living/Dining/Euro-Style Kitchen With High End Integrated Appliances. Bedroom Area Is Separate With A Double Closet. Walk/Bike To Sugar Beach, Loblaws, Transit, St Lawrence Market, George Brown College, LCBO, Union Station & So Much More. Utilities Included, Except Cable & Internet. Unit Is Furnished With Sofa, TV Stand, TV, Double Bed, Linens, Crockery & Cutlery. Just Move-In & Enjoy! Year Lease Preferred But 6+ Months Lease May Be Considered. Students, Professionals On Contract & New-To-Canada Welcomed. (id:50787)
Royal LePage Real Estate Services Ltd.
282 Palmer Avenue
Richmond Hill (Harding), Ontario
Immaculate Bungalow in Prime Richmond Hill Location.This charming bungalow is ideally situated in a sought-after area of Richmond Hill, within walking distance to schools, parks, all amenities, and transit options. It's the perfect starter or downsize home with great potential, featuring a separate entrance to two basement studio apartments (one with cozy wood burning stove).The home boasts a spacious, functional layout .Many updates have been made, including a newer roof,(2022) windows replaced and furnace(2021), ensuring that the home is in great condition. The sunroom provides an additional space to relax and enjoy the natural light, with a walkout to a large deck perfect for entertaining or enjoying outdoor living.Well-maintained by the owner, this home has solid bones and is ready for the next buyer to personalize it to their taste. A wonderful opportunity for end users, renovators, investors or builders. (id:50787)
Royal LePage Your Community Realty
1111 - 3 Rean Drive
Toronto (Bayview Village), Ontario
GREAT Location. New Fan Coil Unit Installed in Oct 2024. South Unobstructed Exposure Suite in NY Towers. Excellent Layout Boasts 1 Bedroom and 1 Bathroom. Total Living Area 703 sqft as 642 sqft with 61 sqft Terrance Area (As per Builder). Laminated Floor Throughout. Great Amenities with Elegant Style Lobby, 24 Hr Security Concierge Desk, Full Fitness Centre, Indoor Pool, Whirlpool, Sauna, Party Room and Visitor Parkings. Easy access to Bayview Village Shopping Mall, Fairview Mall, YMCA, Parks, Entertainment, Restaurants, TTC Subway, Hwy 401, 404 and DVP. (id:50787)
Century 21 Atria Realty Inc.
69 - 670 Hwy 7 E
Richmond Hill (Beaver Creek Business Park), Ontario
Located in the best physical spot within the food court, this vibrant, highly visible restaurant unit is the perfect space for your business. With excellent foot traffic and easy accessibility, this unit is designed for success. Comes equipped with a commercial hood fan, a walk-in fridge, and ample underground parking for both staff and customers. Great rental opportunity! $1600 + TMI. (id:50787)
Bay Street Integrity Realty Inc.
172 Cittadella Boulevard
Hannon, Ontario
Welcome to the Augusta Model, a stunning 2,230 sq. ft. new construction home in Multi-Area’s award-winning Summit Park community. This 4-bedroom home is loaded with up to $82,000 in luxury upgrades plus an additional $42,000 in bonus custom upgrades! Situated on a premium lot backing onto a dry pond, this home features quartz countertops, 9' main floor ceilings, extended-height kitchen cabinets, and a separate side entrance for a basement rental opportunity. Don’t miss this incredible chance to own a brand-new, upgraded home in one of Hamilton’s most sought-after communities—schedule your visit today! (id:50787)
Aldo Desantis Realty Inc.
112 King Street E Unit# 506
Hamilton, Ontario
Experience luxury living in the iconic Royal Connaught, a historic gem in the heart of downtown Hamilton. This stunning 2-bedroom, 2-bathroom condo offers a perfect blend of elegance and modern convenience. Soaring ceilings and expansive windows flood the space with natural light, highlighting the sleek finishes and open-concept layout. The kitchen boasts quartz countertops, stainless steel appliances, and a breakfast bar, ideal for entertaining. The spacious primary bedroom features a walk-in closet and a spa-like ensuite. Enjoy breathtaking cityviews from your juliette balcony or take advantage of the buildings world-class amenities, including a fitness center, media room, and rooftop terrace. With shops, dining, and transit just steps away, this is urban living at its finest.Whether you're a professional, down sizer, or investor, this exclusive residence offers unparalleled sophistication in a landmark setting. Don't miss your chance to own a piece of Hamiltons history! (id:50787)
New Era Real Estate
40 Terrystone Walk
Waterloo, Ontario
Welcome to 40 Terrystone Walk in Waterloo! This spectacular side-split has been updated from top to bottom and features an incredible indoor pool oasis with panoramic windows, allowing you to enjoy summer year-round. With over 2,700 sq. ft. of finished living space, this home offers a spacious layout filled with natural light. On the main level you’ll find a bright living room, updated kitchen, formal dining area, and a family room with large windows to view your indoor pool. Step through to the stunning four-season pool addition, complete with expansive decks and sliding doors leading to the private, fully fenced yard. Upstairs, you’ll find three spacious bedrooms and a luxurious 5-piece bath. The finished basement adds even more space with a large rec room, sauna, additional bathroom, and a separate entrance to the pool. Nestled in a prime Waterloo location, this home is just minutes from RIM Park, Conestoga Mall, top-rated schools, walking trails, and the expressway for easy commuting. Surrounded by mature trees and stylish outdoor spaces, this one-of-a-kind home is a true retreat in the city. Don’t miss out on this unique opportunity—book your showing today! (id:50787)
RE/MAX Escarpment Realty Inc.
Lot 518 King Street
Port Colborne, Ontario
POTENTIAL BUILDING LOT TO BE SEVERED FROM 518 KING ST. Corner lot for sale...several options have been presented to the City from single family lot, semi detached homes and townhomes. Seller has started the severance process with municipality. Lot is not serviced. Please contact Listing Brokerage for updates on progress. (id:50787)
The Agency
1020 Ontario Street Unit# 7
Stratford, Ontario
A True Gem of a business! Thriving Indian GROCERY STORE with TAKE OUT & CATERING Business in Stratford, ONTARIO! Turnkey opportunity to own an established grocery store bundled with takeout & catering business in a very prime location! Situated at one of the main plaza's of Stratford with ample parking, this business benefits from high visibility and a strong customer base. What's includeded? A fully stocked Grocery store (2100 sq ft), State of the art kitchen (500 sq ft), 2019 Ford Cargo Van, Running Inventory included (Also includes: Kitchen Range, Hood, Freezers, Fridge, POS, Tandoor & other cooking equipment) Located at intersection of Highway 8 and Road 111 ,Stratford. Full training provided for the new owner & option to retain the staff. (Whether you are a seasoned business owner or a first-time entrepreneur, this multiple business opportunity bundled in one, is your gateway to a rewarding & profitable venture) (id:50787)
RE/MAX Excellence Real Estate Brokerage
55 Thornapple Lane
Richmond Hill (Oak Ridges Lake Wilcox), Ontario
Acorn Townhouse In Oak Knoll Community, Spacious 3 Bedroom ! Near Hwy 404, Close To Lake Wilcox Park And Oak Ridges Community Center. Bright And Spacious Layout, 9 Ft Ceiling On Main Floor, Hardwood Floors On Main, Open Concept Kitchen W/ Granite Counter-Top, Master W/4 Pc En-Suite & W/I Closet!The Photos Were Taken Before The Tenant Moved In. Fridge, Stove, B/I Dishwasher, Washer & Dryer,Existing Electric Lights & Window Coverings. Tenant is Responsible For: Utilities & Water Heater Rental Fee; Tenant Insurance ; Lawn Maintenance And Snow Removal. No Pets & Non Smokers. (id:50787)
Royal LePage Peaceland Realty
2808 - 75 Queens Wharf Road
Toronto (Waterfront Communities), Ontario
Beautiful 1 Bedroom Condo In Downtown Toronto Neighbourhood. This Incredible South-West Corner Unit Offers An Open Concept Layout With Breathtaking Lake And City Views And An Abundance Of Natural Light. Sliding Bedroom Doors Allows You To Enjoy Every View Right From Your Bed. The Building Amenities Include A Gym, Indoor Pool, Exercise Room, Theatre, Party/Meeting Room, And Many More. Steps To Restaurants & Entertainment, Shopping, Transit & Hwys. **EXTRAS** All Existing Appliances: Stainless Steel Fridge, Stove, Dishwasher & Microwave/Fan. Washer & Dryer. Existing Window Coverings. (id:50787)
Sutton Group-Associates Realty Inc.
843 Brandenburg Boulevard
Waterloo, Ontario
2-Bedroom Basement Apartment for Rent Looking for a comfortable and convenient place to live? This fully furnished 2-bedroom basement apartment is perfect for students, professionals, or a small family. Features: Fully furnished Move in with ease! High-speed WiFi Stay connected All utilities included No extra bills Private entrance for your convenience Parking available if needed Prime location Quiet and friendly neighbourhood Fantastic Location: 7-minute drive / 20-minute bus ride to Waterloo University Walking distance to The Boardwalk Shopping Center (Walmart, Dollarama, Subway, Tim Hortons, and more!) Walking distance to Costco, Canadian Tire, fitness clubs, and a medical center For nature lovers Just a 1-minute walk to a beautiful neighborhood pond and a fantastic green belt! Ideal for: Students Professional workers Small families No parties | No pets Family & females only Rental Options: Two students: $1,000 per room Family/professional workers: $2,000 for the entire apartment (id:50787)
Royal LePage Signature Realty
1016 - 2020 Bathurst Street
Toronto (Humewood-Cedarvale), Ontario
Luxurious Condos at Demanding Area in Forest Hill. Unique Soaring 12' Ceiling, Unobstructed East View, Floor to Ceiling Windows, Roller Shades with Remote. Fill w/ Lots of Natural Light. Direct Access to the Forest Hill Subway Station. Close to Shops, Restaurants and All Amenities. Steps to Public Transit. Mins to Hwy 401. (id:50787)
Royal LePage Your Community Realty
620 - 3121 Sheppard Avenue E
Toronto (Tam O'shanter-Sullivan), Ontario
Spacious & Stylish 3-Bedroom Suite At The Wish Condos! Unit Is Freshly Painted.This Well-Designed 3-Bedroom 2 Washroom Layout Offers Both Comfort And Functionality, Featuring 9' Ceilings Throughout And Floor-To-Ceiling Windows That Flood The Space With Natural Light. The Modern Kitchen Is Equipped With Sleek Stainless Steel Appliances, While The Primary Bedroom Boasts An Ensuite Bath For Added Privacy. Additional Conveniences Includes Ensuite Laundry And Parking,. Ideally Located Near The Upcoming TTC Sheppard LRT, With Easy Access To Highways 401, 404, And 407. Shopping, Dining, And Everyday Essentials Are Just Minutes Away. Amenities Include Fitness Room; Yoga Studio; Party Room With Fireplace, Dining Area; Outdoor Terrace, Game Room; A Perfect Blend Of Modern Living And Urban Convenience Don't Miss Out On This Fantastic Opportunity! (id:50787)
Homelife/future Realty Inc.
111 Penetang Street
Barrie (Codrington), Ontario
Welcome To This Unique & Historical Home Located On A Private & Large 51ft x 265ft Lot With Development Potential, Steps From Lake Simcoe & Growing Downtown Core! Over 1400sq/ft Of Living Space w/Soaring 9ft Ceilings, Hardwood Flooring, 10"Baseboards & Crown Moulding & An Open Concept Main Floor. Large Front Porch & Two Rear Decks To Enjoy The Beautiful Lot. Massive Living Room Has A Gas Fireplace & Open To The Kitchen & Dining Room. Large Bedroom Upstairs w/Oversized Walk-In Closet,4-Piece Washroom w/Soaker Tub & Skylight. **EXTRAS** Detached 2-Car Garage/Workshop w/Hydro. Basement Has Lots of Storage Space. Massive Lot w/Many Development Possibilities. Steps Away From All Downtown Amenities, Restaurants, Beaches & Walking Trails. (id:50787)
RE/MAX Hallmark Chay Realty


