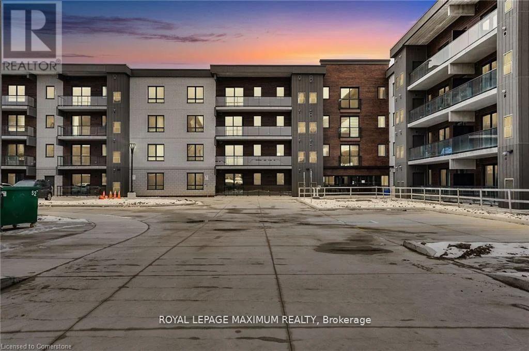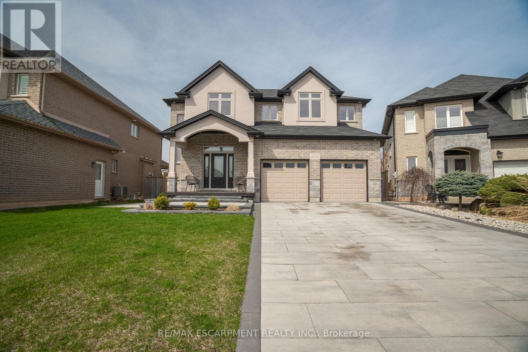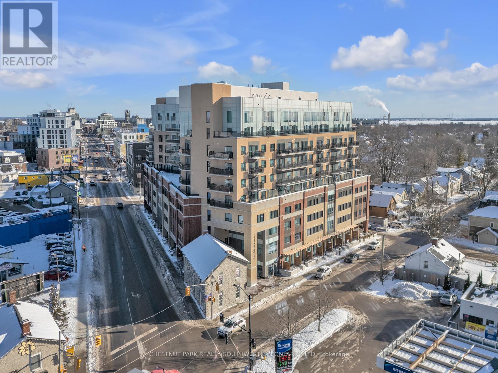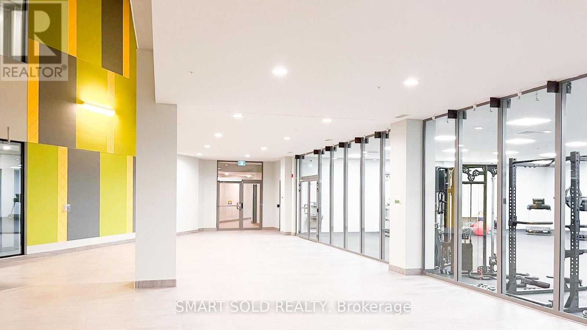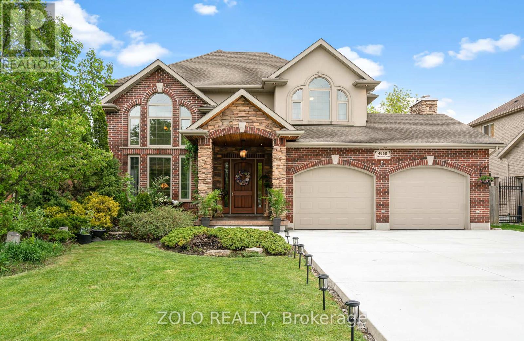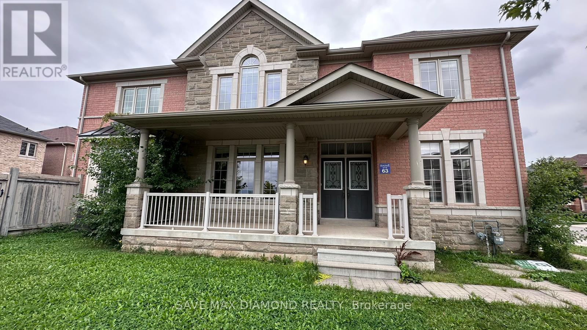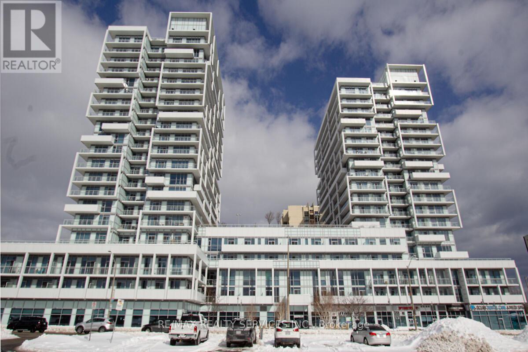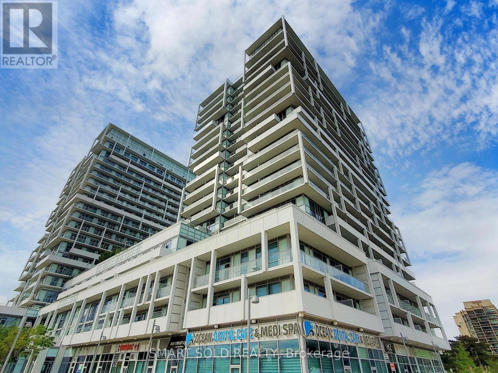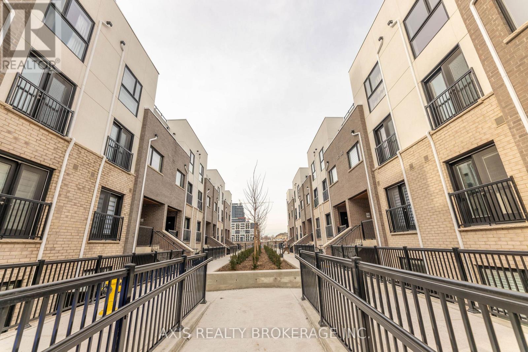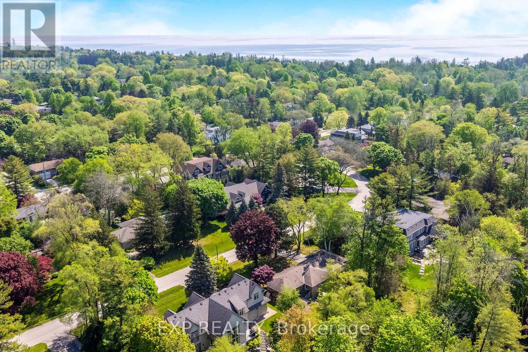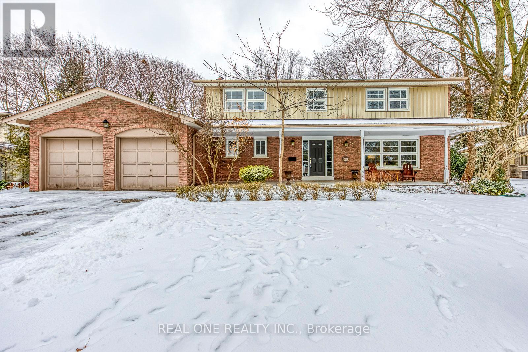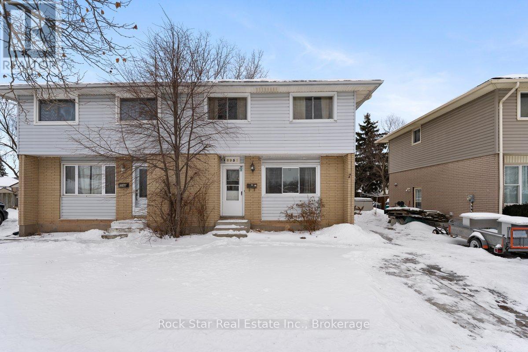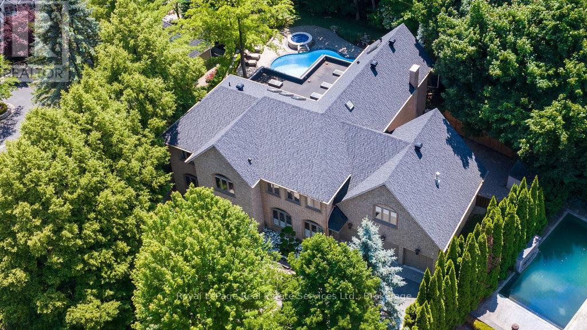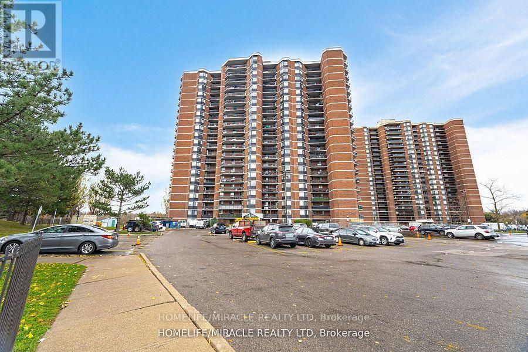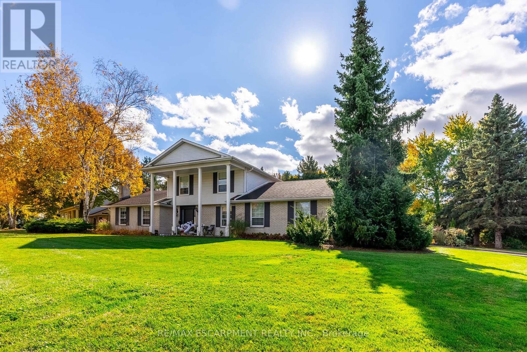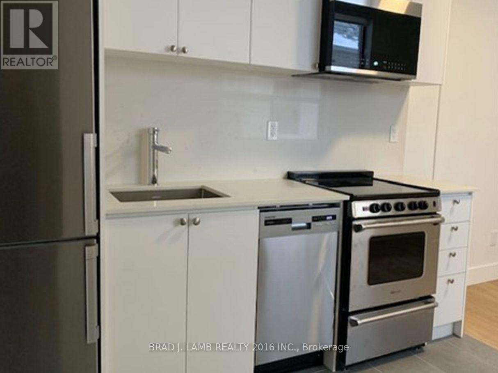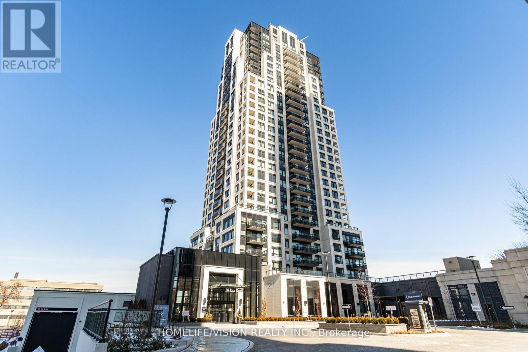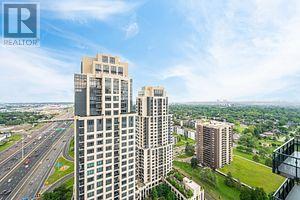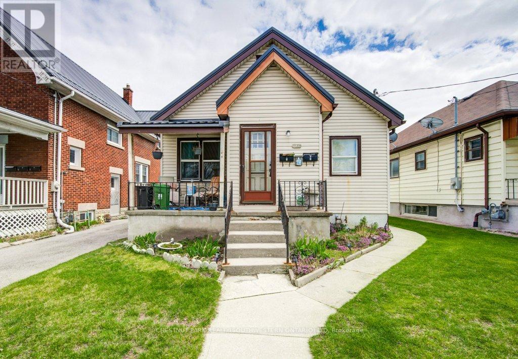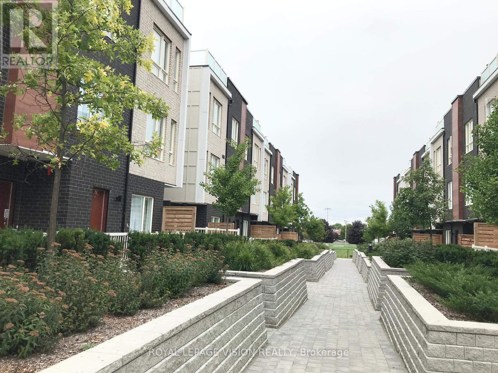28 Valerie Drive
St. Catharines (Glendale/glenridge), Ontario
Beautifully Maintained Home Steps from Pen Centre! This charming and well-kept property offers an unbeatable location, just steps from the Pen Centre shopping mall and minutes from Brock University, the Bruce Trail, public transit, and major highways (406 & QEW). Sunlight pours into the front of the home, accentuating the gleaming hardwood floors throughout. The living room provides picturesque views of the Niagara Escarpment and features a stunning natural stone fireplace, now converted to natural gas for added convenience. The spacious kitchen is a chefs dream, boasting ample cabinetry, a center island with a cooktop, and an open-concept flow into the large dining area perfect for hosting gatherings. Three generously sized bedrooms and a beautifully updated main bath complete the main level. Downstairs, you'll find a cozy den and an expansive recreation room with another gas fireplace ideal for movie nights or entertaining. A large combination laundry room and a three-piece bath with a shower add extra functionality. Recent updates include replaced roof shingles and updated main-floor windows, ensuring peace of mind. The double interlock driveway easily accommodates multiple vehicles, making it ideal for families. Step outside to a beautifully landscaped yard with perimeter flower gardens, a spacious deck for outdoor relaxation, and even an underground sprinkler system for effortless maintenance. This home is the perfect blend of comfort, style, and convenience don't miss your chance to own this gem in a prime St. Catharines location! (id:50787)
Rock Star Real Estate Inc.
313 - 7549a Kalar Road
Niagara Falls (Brown), Ontario
Welcome to modern luxury in the heart of Niagara Falls! This brand-new 2-bedroom, 2-bathroom condo is perfect for those looking for sophisticated urban living with the convenience of world-class attractions, dining, and entertainment just minutes away. Luxury Kitchen with extended upper cabinets, German-engineered hardware, and wide plank flooring. Spacious 928 Sq. Ft., Split Bedroom. Amenities include the party room, gym, outdoor fireside lounge, barbeque stations, and natural sunlight throughout. Whether you're a first-time buyer, investor, or downsizer, this stunning home offers style, comfort, and exceptional amenities. Best deal in the entire complex on the market same model selling $100K+ from builder. A must see!! (id:50787)
Royal LePage Maximum Realty
4641 Ferguson Street
Niagara Falls (Downtown), Ontario
LOCATED AT THE BACK OF GREAT WOLF LODGE. INVESTORS DREAM. IS CASH FLOW YOUR REQUIREMENT FOR INVESTMENT PROPERTY? RENOVATED, MODERN, OPEN CONCEPT, 4 + 1 BEDROOMS WITH 2 EXTRA LARGE UTILITY ROOMS, 4 BATHROOMS. LOOK NO MORE. LOTS OF POTENTIAL IN A HUGE LOT. CLOSE TO BUS STOP, MINUTES TO DOWNTOWN NIAGARA. (id:50787)
RE/MAX Real Estate Centre Inc.
4126 Prokich Court
Lincoln (Beamsville), Ontario
This stunning family home checks absolutely all the boxes. It features over 4000 sq ft of modern living space with 4+1 bedrooms, 4 bathrooms, a finished basement & fully finished garage. Conveniently located in a quiet court, steps to schools and parks with amazing curb appeal & new interlock in the front and back along with an inground pool. This home also comes equipped with some great features like custom closets, motorized black out blinds, spacious bedrooms & accent walls. (id:50787)
RE/MAX Escarpment Realty Inc.
4754 First Avenue
Niagara Falls (Cherrywood), Ontario
Are you looking for an investment property located just minutes from Niagara Parkway, QEW, the Tourist District, and the USA border? This newly renovated 4-bedroom, 2-bathroom home is in the heart of Niagara Falls, offering a prime opportunity for investors. Whether you're interested in a high-performing Airbnb or a long-term rental, this property is perfectly positioned to generate excellent income. The spacious basement has additional rental potential, giving you even more opportunities to maximize your returns. Plus, with commercial zoning, the possibilities are endless, live, rent, or explore business opportunities. This property is zoned GC. Conveniently close to schools, community centers, shopping, and public transit, this property is ideal for those looking to invest in one of Niagara's most sought-after locations. Don't miss out on this incredible opportunity. (id:50787)
Champs Real Estate Brokerage Inc.
224 - 652 Princess Street
Kingston (Central City East), Ontario
This beautifully appointed two-bedroom, two-bathroom unit offers a turnkey investment opportunity ideal for young professionals, investors, and parents of Queen's University students. This fully furnished unit is tenanted until May 2026 and is situated within walking distance of Queen's University and Downtown Kingston, the building boasts a range of on-site amenities, including a gym, lounge, bicycle storage, rooftop patio, and more. The unit itself features in-suite laundry, stainless steel appliances, a private balcony, an ensuite in the primary bedroom, and stylish modern finishes. A storage locker is also included! (id:50787)
Chestnut Park Realty(Southwestern Ontario) Ltd
40 Westfield Drive
St. Catharines (Fairview), Ontario
Welcome to your dream home at 40 Westfield Dr, where luxury meets functionality across three meticulously designed floors. The moment you step inside, you'll be captivated by the open concept living area, adorned with rich flooring that exude warmth and elegance. Large windows flood the space with natural light, creating an inviting atmosphere perfect for both relaxation and entertainment.The heart of this home is the stunning kitchen, featuring sleek white cabinetry contrasted beautifully with navy black tiled accents. Ample counter space make this a chef's delight, inspiring culinary creativity and family gatherings.Ascend the charming staircase to discover three generously sized bedrooms, including a luxurious primary suite. The bathroom is tastefully appointed with modern fixtures and soothing color palettes, offering spa-like retreats within your own home.Throughout the house, you'll find thoughtful details like built-in shelving, ceiling fans, and stylish light fixtures that add both functionality and flair. The large windows in the bedrooms offer picturesque views of the surrounding greenery, creating a serene backdrop for your daily life.This home is not just a place to live, but a canvas for your aspirations. Whether you're hosting dinner parties, working from home, or simply enjoying quiet moments with loved ones, this versatile space adapts to your lifestyle. Located in the desirable St. Catharines area, you'll have easy access to amenities while enjoying the tranquility of your own personal haven.Don't miss this opportunity to elevate your living experience in a home that truly has it all. Your future of comfort, style, and inspiration awaits at 40 Westfield Drive. (id:50787)
One Percent Realty Ltd.
99 Vale Avenue
St. Catharines (Downtown), Ontario
Nestled in the desirable Haig area of St. Catharines, this charming bungaloft-style home offers the perfect blend of comfort and convenience. Step inside to an inviting entryway that leads to a seamless open-concept living space, where the family room, dining area, and kitchen come together effortlessly - ideal for both everyday living and entertaining. The beautifully finished loft upstairs provides a versatile space, perfect for a home office, reading nook, or extra storage. Situated in a prime location, this home is just minutes from top-rated schools, shopping, scenic parks, and easy highway access, making it an excellent choice for families and commuters alike. Don't miss your chance to own this stunning home in a sought-after neighborhood! (id:50787)
Keller Williams Complete Realty
234 - 652 Princess Street
Kingston (Central City East), Ontario
Welcome To This Spacious 3 Bedroom, 1 Washroom Condo Offering Stunning City Views. The Unit Designs Open Concept Kitchen/Dining/Living Area With Modern Laminate Flooring, Updated Kitchen With Granite Countertops Making it Comfort and Convenience.Idea For Students Accommodation, Professionals, Small Family, Etc. Just Minutes From Queens University, Downtown Kingston, The Hub, Shops, Stores, And Public Transit Routes. This Location Offers Lots To See And Do. Residents Will Never Be Too Far From Anything They Need! Tenants Pay Hydro (id:50787)
Smart Sold Realty
4658 Lyons Parkway
Niagara Falls (Lyons Creek), Ontario
Discover luxury living in this stunning custom home located in sought after Chippawa neighbourhood on a private cul-de-sac. This breathtaking home boasts over 4000sqft of living space with 5 bedrooms and 4 baths, an oversized concrete driveway and finished basement w/separate entrance. The inviting open concept layout seamlessly connects the kitchen to the dining & family room, creating a perfect space for entertaining guests. The chef's kitchen features granite countertops, sleek cabinetry, premium stainless steel appliances, including a 48" gas range stove, and ample storage with a pantry. The upper level features a generously sized primary bedroom showcasing a large covered balcony, gas fireplace, his/her walk-in closets, and a luxurious 6pc ensuite bathroom. Downstairs, the finished basement w/ separate entrance offers two bedrooms, heated floors throughout, and an open concept kitchen with a combined family and dining area. This home is a must-see and many upgrades have been completed in recent years including: New Tankless Water Heater (2025), A/C (2024), Central Vacuum Unit (2024), Washing Machine (2022), 9-car Concrete Driveway (2022), Kitchenette in Basement (2022) and Furnace (2020). (id:50787)
Zolo Realty
104 Regent Street
Welland (Welland Downtown), Ontario
Welcome home to this well maintained and RECENTLY RENOVATED home with well appointed rooms. This home is a superb opportunity for any first time buyers looking to get into their first family home! With quartz countertops, custom backsplash, and breakfast bar in the kitchen and laminate flooring throughout. The main floor primary bedroom is a fantastic opportunity to age in place in the family home or for families with aging parents in tow. Decorative plaster ceiling in the living and dining rooms The whole family will love the enclosed porch as a great mud room or the perfect place to sit while enjoying a glass of wine as you watch the kids play. The detached garage boasts a loft for additional storage yet leaves a generous back yard for family events. Take advantage of the chance to live on this lovely family friendly street just a short drive away from all the entertainment at Niagara Falls! (id:50787)
Century 21 Leading Edge Realty Inc.
3185 Larry Crescent
Oakville (Go Glenorchy), Ontario
Luxury Home for Rent in Oakville's Preserve Area! This stunning detached home features a double-door entry, hardwood flooring, and an open-concept layout with a bright living room and cozy fireplace. Enjoy a modern kitchen, formal dining, and family room, plus a spacious master suite with a 5-piece ensuite and two walk-in closets. A second master bedroom, two additional bedrooms with a shared bath, and an unfinished basement offer plenty of space. Located in a top-rated school district, close to parks, shopping, and transit. (id:50787)
Save Max Diamond Realty
3268 Donald Mackay Street W
Oakville (Go Glenorchy), Ontario
Luxury Home 4,263Sq. Ft. Living Space Above Grade, 10 Ft. Ceilings On Main Level, 9' On 2nd Floor, Huge Gourmet Kitchen With A High To Ceiling Cabinetry And A Large Quartz Island, Built In High End Appliances, Pot Lights, Custom Crown Moulding And Baseboards, Fireplace In A Great Room. Master Bedroom With 2 Walk In Closets, Laundry On Upper Level. California Shutters Throughout, Quiet Street. **EXTRAS** Extras:S/S Stove, Fridge, Washer/Dryer, Dishwasher, Window Coverings, Central Vacuum. All Light Fixture (id:50787)
Homelife Landmark Realty Inc.
1911 - 65 Speers Road
Oakville (Qe Queen Elizabeth), Ontario
Stunning Corner Unit with Rare 2 parking spots, Wraparound Terrace with spectacular views of Oakville, In Trendy Kerr Village. Open Concept Kitchen with Breakfast Bar, Granite Counters, L/R & D/R Combo, Den, Primary Bed with 4 Pce Ensuite Bath and walk-in closet. Good sized second bed and Den,and 3 Pce Bath, 24 hour Concierge, Rooftop Patio, Jacuzzi and Party room. (id:50787)
RE/MAX Realty Services Inc.
1280 Anthonia Trail
Oakville (Jm Joshua Meadows), Ontario
Luxurious 4 Bedroom Home With Finished Rec Room In Basement. 2 Bedrooms Feature Ensuite Bathrooms. 2,914 Sq Ft Of Finished Space (Per Builder Marketing Brochure). Desirable Joshua Meadows! 4 Bathrooms! Superb Floor Plan With Main Floor Family Room With Coffered Ceiling. Sunken Foyer Entrance. Bright & Spacious Gourmet Kitchen With Breakfast Bar Island, Quartz Counters & Stainless Steel Appliances (Gas Stove). Modern Open Concept Design. Beautiful Hardwood Floors. Oak Staircase With Iron Pickets From Basement To 3rd Floor. Large Primary With Walk In Closet & 5Pc Ensuite (Separate Shower & Soaker Tub). Generous Bedroom Sizes. 2 Bedrooms Feature Walk-Out To Balcony. Dining Room Walk Out To Yard With View Of Pond. Great Curb Appeal! Convenient Garage Entry Into Home. Excellent Location. Close To Shopping, Schools, Parks, Trails. *Home Is Newly Built - Taxes Not Yet Assessed* (id:50787)
Realty Life Ltd.
1267 Temperance Crescent
Milton (Bw Bowes), Ontario
Welcome to this Brand New, Never Lived In Detached Home in One of Milton's Newest Communities by Mattamy Homes . Featuring an Upgraded French Chateau Style Exterior and 2,777 Sq.Ft of Beautifully Designed Living Space with $60K in Modern Upgrades. This Home is Perfect for Growing Families. The Main Floor Features an Inviting Double Door Entry, 9ft Ceilings, Modern Oak Flooring and Offers a Spacious Open Concept Family, Dining and Kitchen Area. The Tastefully Designed Kitchen Features Sleek Finishes, a Waterfall Island with a Breakfast Bar and Lots of Cabinetry. There is a Bonus Den / Flex Space on the Main Floor, Perfect for a Home Office. Upstairs, Elegant Hardwood Stairs leads to an Additional Large and Bright Family Room, Ideal for Entertaining. There are Four Excellent Sized Bedrooms and Three Full Bathrooms offering Ample Comfort and Convenience. There is also a Legal Side Entrance completed by the Builder providing direct access to the Basement adding potential for future customization. Ideally located just minutes from Schools, Parks, Shopping and only a 15 minute drive to Mississauga. This is your chance to be the first to call this Stunning Home your Own! Bonus: EV Charger Rough-In. (id:50787)
Ipro Realty Ltd.
1710 - 65 Speers Road
Oakville (Qe Queen Elizabeth), Ontario
Discovering 65 Speers Road #1710 - Convenient Condo Living In Heart of Oakville. This 1 Bedroom + 1 Den Features A Large Balcony With South/Western Exposure, Giving You A Panoramic View Of Lake Ontario, And Sunsets Every Night. Inside You Will Enjoy The Open-Concept Floor Plan With 9' Ceilings, Spacious Eat-In Kitchen With A Breakfast Bar And Stainless Steel Appliances, Granite Countertops, And Stylish Backsplash. Other Features Include Hardwood Flooring, Dimmable Pot Lights, And Feature Lighting Throughout. The Bedroom Has A Walk-Out To The Balcony, A Large Walk-In Closet, And Ensuite Access To The Washroom With In-Suite Laundry. Underground Parking And Storage Locker Included. Steps To Vibrant Kerr Village Shops And Restaurants, Oakville Go Station, Easy QEW Access, And Plenty Of Parks, Trails, And Lakefront Lookouts. A must-see! (id:50787)
Smart Sold Realty
1710 - 65 Speers Road
Oakville (Qe Queen Elizabeth), Ontario
Discovering 65 Speers Road #1710 - Convenient Condo Living In Oakville. 1 Bedroom + 1 Den Features A Large Balcony With South/Western Exposure, View Of Lake Ontario, And Sunsets Every Night. InsideThe Open-Concept Floor Plan With 9' Ceilings, Eat-In Kitchen With A Breakfast Bar And Stainless Steel Appliances, And Granite Countertops. Hardwood Flooring, Dimmable Pot Lights, And Feature Lighting Throughout. The Bedroom Has A Walk-Out To The Balcony, A Large Walk-In Closet, And Ensuite Access To The 4Pcs Washroom With In-Suite Laundry. Underground Parking And Locker Included. Steps To Vibrant Kerr Village Shops And Restaurants, Oakville Go Station, Easy QEW Access, And Plenty Of Parks, Trails, And Lakefront Lookouts. $2700/Month If Furnitured (Excl TV And Height Adjustable Desk In Den) (id:50787)
Smart Sold Realty
1336 Clarriage Court
Milton (Fo Ford), Ontario
West Country Milton Model "Prinston" Elv A Living Area 2754 Sq.Ft Finished Basement With One Bedroom And Washroom Finished Area and kitchen 708 Sq.Ft 5 New Home Move In And Enjoy This Prestigious Home. Upgraded Kitchen, Hardwood Floor 5 Washrooms, Deck For Summer Treat, Balcony And Many More..Appl Fridge,Dishwasher, Stove, Washer/Dryer, Window Coverings And Elf IncludedBrokerage Remarks (id:50787)
Bay Street Group Inc.
2273 Munn's Avenue
Oakville (Ro River Oaks), Ontario
Newly renovated freehold townhouse combines modern conveniences with modern style, located at Dundas/Sixth Line. 126 ft premium deep lot. Main floor with engineered hardwood floor/smooth ceiling/pot lights throughout. Freshly painted walls, new stairs with glass railings. The large brand new kitchen has new custom cabinets/new built-in SS appliances/new quartz countertop/new quartz backsplash. Beautiful living room walks out to a large new deck. Two brand new washrooms on second floor, primary bedroom with luxury 4pc ensuite/smooth ceiling/pot lights. All three bedrooms are bright and spacious, with engineered hardwood floor. Finished basement with kitchen/3pc washroom/bedroom. A separate entrance can be added easily at the main floor hallway. Two laundries, large fully fenced backyard. Close to Walmart/Community Centre/Schools/Park/Trail. Top ranked White Oaks SS. **EXTRAS** Kitchen on main floor: Brand new SS B/I kitchen appliances: fridge, cooktop, range hood, oven, microwave. Kitchen in basement: fridge, stove, range hood. Two laundries: 2 washers, 2 dryers. All electrical fixtures. (id:50787)
Right At Home Realty
632 Kennedy Circle W
Milton (Cb Cobban), Ontario
Brand-new 2-bedroom, 1-bathroom basement apartment. This beautifully finished unit offers a private entrance, ensuite laundry, two spacious bedrooms, a fully equipped kitchen, and a cozy living area. A dedicated parking spot is included for added convenience. Located in a quiet, family-friendly neighborhood, this home provides the perfect balance of peaceful living with easy access to top-rated schools, parks, grocery stores, shopping centers, and major highways. 30% of utilities additional. One parking spot included. Ideal for small families or professionals. Seeking AAA tenants. Don't miss on this incredible opportunity! (id:50787)
Coldwell Banker Realty In Motion
6 - 2416 Wyecroft Road
Oakville (Qe Queen Elizabeth), Ontario
EXTREMELY CLEAN 4340 SQ FT ,MOVE IN CONDITION WAREHOUSE UNIT. ONE PRIVATE OFFICE , 2 ND OPEN OFFICE AND OPEN FRONT AREA WITH LAMIMATE FLOORING THUR OUT. WAREHOUSE IS WHITEBOX WITH LED LIGHTING WITH A 12 FT WIDE BY 14 HIGHHLY ACCESSIBLE DRIVE IN DOOR. LEASE RATE IS FOR 1ST YEAR NET RENT & TO ESCALATE OVER TERM..No Automotive Woodworking/Welding/Food Uses/Recreational Uses Permitted. No Outside Storage or Overnight parking.Tenant to verify all information. Inquire for Further Details, and Permitted Uses. (id:50787)
Right At Home Realty
1329 Cumnock Crescent
Oakville (Mo Morrison), Ontario
Stunning Executive home located in prime SE Oakville neighborhood. You will be surrounded by nature and mature trees in this Muskoka like setting. The professionally landscaped lot will be yours to enjoy with a fenced in yard and heated pool. Within walking distance to Oakville's most desirable schools, such as E. J. James, Oakville Trafalgar and St. Mildred's school. Located in a family-friendly community, you'll enjoy the convenience of being close to all amenities, including shops, dining, and recreational options. Home can be rented furnished, partially furnished or unfurnished. (id:50787)
RE/MAX Aboutowne Realty Corp.
Gla6 - 40 Old Mill Road
Oakville (Qe Queen Elizabeth), Ontario
Discover the pinnacle of chic, modern elegance at Oakridge Heights Condos in Old Oakville, offering an unparalleled location. Every corner of this contemporary 2-bedroom, 2-bath condo with a den offers an impressive 1,645 sq. ft. of luxury living space lavishly upgraded with sophisticated details. The generous interlocking stone patio overlooks rolling golf-green lawns & towering mature trees. Inside, you'll find quality hardwood flooring, soaring 9-foot ceilings, elegant stone tiles, upgraded baseboards, trim & 8-foot interior doors, & the massive windows & 2 walkouts offer abundant natural light. Entertain effortlessly in the spacious living & dining room where you can step outside to the patio & enjoy the fresh air. Stunning custom kitchen featuring high-end stainless steel built-in appliances, Corian countertops, extensive cabinetry with valance lighting, while the sunlit breakfast room with a walkout is an ideal spot for morning coffee. Flexible space abounds, with a den perfectly suited for a home office. Retreat to the primary suite, where a custom closet & an opulent 3-piece ensuite with an oversized glass shower await. A second bedroom, beautifully appointed 3-piece bath with a glass shower, & in-suite laundry complete the residence. The building offers convenience & luxury with a personal storage locker, 2 underground parking spaces, & exceptional amenities, including an indoor pool, gym, party room, billiards room, & a BBQ-equipped patio, elevating your lifestyle to new heights. Close to major highways & steps from premium shopping, dining, & the GO Train Station, this gem also places you within walking distance of downtown Oakville, the shimmering shores of Lake Ontario, & vibrant Kerr Village. Prefer no pets + no smoking. Credit check + references. (id:50787)
Royal LePage Real Estate Services Ltd.
Room A - 3234 Shoreline Drive
Oakville (Br Bronte), Ontario
Lake View Room. A Newer Renovated One Bedroom Plus 5Pc Ensuite Washroom For Lease on the 2nd Floor Of A Detached House Just Beside Ontario Lake, It Is Not An Apartment, Shared Kitchen And Laundry With Landlord On The 1st Floor. One tenant only. **EXTRAS** One tenant only. Non-Smoker & No Pet. (id:50787)
Right At Home Realty
324 - 349 Wheat Boom Drive
Oakville (Jm Joshua Meadows), Ontario
Welcome to this stunning 2-bedroom, 3-bath condo townhome featuring an impressive 300+ square foot terrace, perfect for entertaining, lounging, and enjoying BBQ dinners. Located in the vibrant Oakvillage community in north-central Oakville, this home combines modern design with smart home integration. Control everything from the intercom and doorbell camera to the thermostat, HVAC, and lighting using the in-home control pad or smartphone app. Ideal for entertaining, the open-concept main floor boasts a kitchen, living, and dining area with 9-foot ceilings and luxury vinyl plank flooring. The sleek kitchen is equipped with quartz countertops, stainless steel appliances, a cyclone ventilation hood, and a breakfast bar island for quick meals. Step out onto the balcony to savor your morning coffee or catch the evening breeze. The spacious primary bedroom features a walk-in closet and an upgraded 3-piece ensuite. Additional upgrades include quartz countertops in both full baths, hardwood stairs, and vinyl plank flooring in the hallways and bedrooms. An upper loft area offers the perfect space for an office, leading to the private rooftop terrace. This modern property promotes a healthy and welcoming environment, complete with courtyard planters, a social seating area, walkways, and ample underground visitor parking. (id:50787)
Axis Realty Brokerage Inc.
406 - 2490 Old Bronte Road E
Oakville (Wm Westmount), Ontario
Discover modern living at the Mint Condos in Palermo Village, Oakville. This stunning 2-bedroom, 2-bathroom condo offers an elegant open-concept design with high ceilings, large windows, and a private balcony to enjoy serene views. The contemporary kitchen features stainless steel appliances, beautiful countertops, and a breakfast bar. Both bedrooms are spacious, with the primary suite offering a large walk-in closet and ensuite bathroom. The Mint Condos provide exceptional amenities, including a fitness room, a party room for entertaining, visitor parking, and a secure bike locker. Conveniently located near parks, shops, dining, and easy access to major highways, this property combines urban sophistication with suburban tranquility. Plus, the unit includes a 1-car garage for added convenience. Perfect for professionals, small families, or downsizers seeking a vibrant and connected community. (id:50787)
Royal LePage Meadowtowne Realty
510 - 3500 Lakeshore Road W
Oakville (Br Bronte), Ontario
Experience luxury living in this 2-bedroom, 2-bathroom condo with breathtaking RAVINE & LAKE VIEWS! Featuring a wide living room that opens to a private balcony overlooking greenspace and the lake. Hardwood floors, 9-foot ceilings, kitchen complete with quartz countertops, marble backsplash, and built-in appliances, including a paneled fridge and dishwasher, gas cooktop, and wall oven. The spacious primary suite offers a walk-in closet, balcony access, and a spa-inspired ensuite with a soaker tub, marble finishes, and a glass shower. The bright second bedroom includes a large closet and is steps from a sleek 3-piece bath with a glass shower. Additional highlights include in-suite laundry, 1 owned underground spot, and a locker. Building amenities rival luxury resorts, with a pool, spa, fitness center, party room, lounge, and 24-hour concierge. Ideally located in the heart of Bronte, steps from the lake, trails, Shell Park, and all amenities! (id:50787)
Exp Realty
262 Alscot Crescent
Oakville (Mo Morrison), Ontario
Explore this extraordinary opportunity to live in / renovate / build a new home in the heart of Morrison. Charming family home tucked away on a secluded and tree-lined crescent. Ultimate privacy with breathtaking views. Private 17,857 sq ft premium lot with western exposure backing onto a lush ravine. Exceptional property nestled within Oakville's coveted school district. Walking distance to Gairloch Gardens, parks and within reach of downtown Oakville, the marina, clubs, Oakville Trafalgar Community Centre, GO station and Cornwall shopping corridor. Unparalleled opportunity to live in the prestigious and highly sought-after South East Oakville. (id:50787)
Exp Realty
440 Chandler Crescent
Milton (Sc Scott), Ontario
RARE OPPORTUNITY TO PURCHASE ONE OF THE MOST LUXURIOUS HOME IN PRESTIGIOUS SCOTT AREA OF MILTON. THIS 'LIMESTONE MODEL' BUILT BY GREENPARK OFFERS . A HARMONIOUS BLEND OF MODERN AMENITIES & TIMELESS CHARM ILLUMINATION POT LIGHTS & RICH LAMINATE FLOORING GRACE EVERY CORNER OF THIS RESIDENCE CREATING A WARM & INVITING AMBIANCE . OPEN CONCEPT LAYOUT FLOWS EFFORTLESSLY , CREATING . A BRIGHT ENVIRONMENT IDEAL FOR BOTH RELAXATION & ENTERTAINING. THIS DETACHED LINK HOME IS GOING TO BLOW YOU AWAY WITH ITS MASSIVE PRIMARY BEDROOM WITH ENSUITE, 3 ADDITIONAL GREAT SIZED BEDROOMS & ANOTHER FULL WASHROOM . THE UPPER LEVEL FEATURES PROFESSIONALLY INSTALLED COZY CARPET THAT ADDS WARMTH & COMFORT TO THE SPACE. ENJOY ONE CAR GARAGE PLUS DRIVEWAY PARKING WITH INSIDE ENTRY TO A MUDROOM & LAUNDRY . RECENTLY PAINTED WHOLE HOUSE, BACKYARD DECK, FENCE & VERY WELL MAINTAINED WITH LOT OF UPGRADES INCLUDING BRAND NEW ROOF. ADDED BONUS UNFINISHED BASEMENT HAS ALREADY ISSUED CITY PERMIT FOR SECOND DWELLING OR TO MAKE YOUR LEGAL BASEMENT . THIS EXQUISITE RESIDENCE WON'T LAST LONG, DON'T MISS YOUR CHANCE TO OWN THIS INCREDIBLE PROPERTY. (id:50787)
Homelife Maple Leaf Realty Ltd.
555 Alfred Hughes Avenue
Oakville (Go Glenorchy), Ontario
Nestled in Oakville's prestigious Woodland Trails, this stunning 3300 sqft detached home sits on a 45 ft wide lot and offers 4 spacious bedrooms + a versatile upper loft (easily converted into a 5th bedroom), plus a main floor office and 3.5 baths. 9 ceilings on the main floor and a thoughtfully designed layout with 3 full bathrooms on the second floor. Ideal for large or multi-generational families.The main floor boasts dark stain hardwood floors and california shutters throughout and features a bright open-concept living and dining area highlighted by an elegant tray ceiling. The chefs kitchen showcases extended dark-stain cabinetries, a walk-in pantry, a central island with quartz countertops, SS appliances, and marble backsplash, all complemented by luxurious 24x24 ceramic tiles in the kitchen and foyer. The main floor office stands out with its coffered ceiling and detailed architectural accents, while the dark solid wood staircase with a modern runner leads gracefully to the second floor. Upstairs, the primary suite impresses with with a large walk-in closet, makeup vanity and spa-inspired ensuite featuring quartz counters, walk-in shower and soaker tub. Three additional generously sized bedrooms, along with a spacious media room/loft that can easily be converted into a fifth bedroom if needed, all enjoy direct access to two Jack and Jill bathrooms, offering ensuite privileges for every bedroom.For added convenience, enjoy a second-floor laundry room.The backyard is ready to entertain with a tiled patio, while the location is unbeatable -just 400m to a supermarket & shopping plaza, 300m to the new library & sports arena (perfect for skating & hockey), and a short walk to scenic trails.This is an exceptionally well-maintained home that offers the perfect blend of space, style, and convenience. Ac and furnace(2021),Stove(2019),washer and dryer(2022) (id:50787)
Real One Realty Inc.
153 Cavendish Court
Oakville (Mo Morrison), Ontario
This stunning 5-bedroom detached home, recently renovated to modern standards, is nestled in a quiet and secluded court in Southeast Oakville. Situated on a prime 0.316-acre pie-shaped lot with RI-1 zoning, the property offers incredible potential for customization or redevelopment. With a desirable western exposure, residents can enjoy abundant natural light and breathtaking sunsets. Its location is highly sought-after, being in close proximity to Oakville Trafalgar High School, one of the top-rated schools in the area, making it an ideal choice for families seeking both luxury and convenience. (id:50787)
Real One Realty Inc.
1180 Wheat Boom Drive
Oakville (Jm Joshua Meadows), Ontario
Location..Location...Location...This Mattamy Greenford 2,283 Sq.Ft 3-Storey Plus Private Roof Top Terrace will not disappoint. This nicely laid out open concept home offers 3 Bed and 3 Bath and a Rec Room that can easily be converted into an additional Bedroom/Office Space for your family needs. Upgraded Granite Counter tops in Kitchen, Kitchen Center Island/Breakfast Bar and Washrooms. Hardwood flooring throughout entire home and Additional added Storage space in Kitchen area. Primary Suite offers Double sink vanity with Glass enclosed Shower. This Desired upcoming developing neighbourhood is perfect for families looking to be in the proximity of Schools, Shopping Plazas, Hospitals and most importantly close proximity to Major Hwy's for your convenient travelling needs. (id:50787)
Right At Home Realty
1374 Rose Way
Milton (Cb Cobban), Ontario
Wow! Your Search Ends Right Here With This Truly Show Stopper Home Sweet Home ! Absolutely Stunning- 4 Bedrooms Detached Home On A Premium Corner Lot With 1 Bedroom Legal Basement Unit. ( Check Attachments With The Listing) - Great Functional Layout - Spacious Corner Home Featuring An Open Concept Living Area W/Large Windows And Lots Of Light. Upgraded Hardwood Floors Through Out 1st And 2nd Level, Upgraded Modern Kitchen With Breakfast Bar, Backsplash, Stainless Appliances & Range Hood. Master Bedroom. Features A W/I Closet And 4-Pc Ensuite With Large Upgraded Glass Shower. 9' Smooth Ceilings On Main Floor, Upgraded Oak Staircase, Spindles, Trim & Baseboards. Thousands Spent On Upgrades. (id:50787)
Homelife Superstars Real Estate Limited
6952 Warden Avenue
Niagara Falls (Arad/fallsview), Ontario
Welcome to the desirable South End of Niagara Falls! This stunning two-storey semi-detached home features 3 spacious bedrooms and 2 bathrooms, perfectly situated on an oversized lot. The bright and inviting living area is perfect for both relaxing and entertaining. The updated eat-in kitchen boasts stainless steel appliances and ample cupboard space, with patio doors leading out to a private, fenced-in yard complete with a patio, ideal for summer BBQs. Upstairs, you'll find three generously-sized bedrooms with new vinyl plank flooring, and an updated four-piece bathroom. The main floor living room also features new vinyl plank flooring, adding a modern touch throughout the home. The lower level offers additional living space, perfect for use as a bedroom or rec room, along with a three-piece bathroom and laundry area. Recent updates include replacement windows (except for the basement), new window screens, a new AC unit (2024), and the entire home has been professionally painted with fresh, neutral Benjamin Moore paint (2025). This home boasts a great layout with a nice kitchen, spacious rooms, and a huge backyard perfect for outdoor activities. Located directly across from Westfield Park, it offers a serene environment and recreational opportunities. You'll also appreciate the nearby access to schools, stores, a community centre, and the highway, making daily commutes and errands a breeze. Don't miss out on this fantastic opportunity to own a beautiful home in a booming area. Make 6952 Warden Avenue your new address today! (id:50787)
Rock Star Real Estate Inc.
24 Raymar Place
Oakville (Oo Old Oakville), Ontario
Stately residence at the bottom of an exclusive cul de sac, one house away from the Lake and steps to Downtown Oakville. Over 8000 sqft total space, including 5293 main & second floor, plus 902sqft heated & enclosed outdoor space. Extensively renovated by Cochren Homes in 2011, outdoor space added in 2015. Main & second floor freshly painted ('25). 18,535sqft pie-shaped lot, completed with saltwater pool & hot tub. Impeccably maintained & impressive curb appeal. Main floor features large principal rooms with Travertine tile, hardwood, Pella windows (with B/I blinds), pot lighting, B/I speakers, 2 storey high ceilings (in sitting room) & skylights. High end kitchen with Wolf, Subzero and Miele appliances, oversized centre island, custom cabinetry & adjacent eat-in breakfast room. Kitchen opens to family room with over 9ft coffered ceilings, gas fireplace (with marble surround & wood mantle). Enclosed outdoor space with mounted heaters, ceiling fans, retractable screens, flatscreen TV, two-sided fireplace and outdoor kitchen with built-in Lynx BBQ. 2nd floor boasts large primary with walk-in closet (with custom organizers), California shutters & B/I speakers. 5pc ensuite with double vanity, soaker BainUltra tub (with Perrin & Rowe hardware) & oversized glass enclosed shower. 2nd floor includes 3 additional large bedrooms, 2 additional bathrooms and laundry room. 2nd floor also features combination exercise room/office with 3-sided fireplace & vaulted coffered ceiling. Large basement complete with 2 bedrooms, full bath, bar area, rec room, temperature controlled wine cellar & recently improved utility room. Professionally landscaped, towering trees & manicured gardens. Hardscaped with armour stone, interlock stone work and border & retaining walls. Salt water pool with adjoining hot tub with stone waterfall feature. 3 car garage. Raymar is one of Oakvilles most desirable streets, offering a rare combination of tranquility & easy access to Downtown Oakville! (id:50787)
Royal LePage Real Estate Services Ltd.
1802 - 236 Albion Road
Toronto (Elms-Old Rexdale), Ontario
Attention! Attention! Attention!!! This is the perfect property for first time home buyers, down sizers, and even investors. Waiting for your personal touch to make beautiful home. Very spacious. Large windows offer lots of natural sunlight. You can enjoy the beautiful view of the city and park from the oversized balcony. Walk-in Closet in Primary Bedroom. Ensuite Laundry. Easy Access to TTC and HWYs 401/400/427. Only a few steps to school & shopping mall. Do not miss your chance on this property! All in As is where is Condition. (id:50787)
Homelife/miracle Realty Ltd
1047 Colony Trail
Lake Of Bays (Mclean), Ontario
AFFORDABLE Muskoka River Direct WATERFRONT oasis with 100 Ft of shoreline * *All-seasons Warm Cabin with Gas Fireplace that fits up to ten people * * Four-Season, Year-Round 2 Bedroom House * *Extensively renovated and updated * * Outdoor Sauna with a smart heater controller. * *Outdoor Smart lock and Smart thermostat for full remote control . * * 10kw propane Generac generator. * *4000 L propane torpedo tank. * *Conservation area across the river guaranties you Forever Unobstructed Views and Privacy. * * Miles Of Boating, Swimming, Paddle Boarding, Canoeing, And Swimming * * Vast public lands for Snowmobiling, Cross Country Skiing and Biking * *. Close to all the amenities of Bracebridge, Huntsville and Port Carling, and is central to the many town activities that Muskoka hosts all summer long! Your chance to own a year-round getaway from the hustle and bustle of everyday busy life! (id:50787)
Sutton Group-Admiral Realty Inc.
1 Acredale Drive
Hamilton (Carlisle), Ontario
Exceptional Opportunity in the Highly Sought-After Flamborough Hills Community! Nestled on a private half-acre lot, this charming home offers an incredible blend of space, comfort, and style, perfect for family living. Step outside and discover your own personal retreat a sparkling in-ground pool surrounded by plenty of room for entertaining, all set against a peaceful, private backdrop. Inside, a classic floor plan features a sun-filled living room, perfect for relaxed gatherings. The spacious family room is anchored by a cozy gas fireplace and highlighted by gorgeous beamed ceilings, adding character and warmth. The bright and airy sunroom provides a serene spot to enjoy your morning coffee or unwind while taking in breathtaking sunsets. Upstairs, you'll find four well-sized bedrooms, with the primary suite boasting a private ensuite bathroom. The lower level presents an exciting opportunity to customize and expand, offering potential for additional living space. Conveniently located close to schools, libraries, shopping, and major highways, this home is both private and central. With so much to offer, its the perfect blend of value, space, and lifestyle. Don't miss out - this one won't last long! Lets make this house your new home! (id:50787)
RE/MAX Escarpment Realty Inc.
203 - 28 Maynard Avenue W
Toronto (High Park-Swansea), Ontario
Location!!!Exceptionally Bright And Fully Renovated Studio Unit.Brand New Bathroom With Window. Stainless Steel Appliances And Ample Storage Space. Live With Comfort And Convenience, Walking Distance To Public Transit, Shopping, Parks And Amenities. (id:50787)
Brad J. Lamb Realty 2016 Inc.
403 - 10 Eva Road
Toronto (Etobicoke West Mall), Ontario
Welcome to Evermore at West Village, This Luxury 2 Bedroom 2 Bath Condo Suite In Tridel's Open Living Space And 8 Ft Ceiling With Spacious And Private Balcony. This Suite Comes Fully Equipped With Energy Efficient 5-star Stainless Steel Appliances, In Suite Laundry With Built-in Storage. Parking And Locker Included. (id:50787)
Homelife/vision Realty Inc.
Ph08 - 10 Eva Road
Toronto (Etobicoke West Mall), Ontario
Welcome to Evermore at West Village, This Pent House Corner Unit 2 Bedroom 2 Bath Condo Suite In Tridel & Open Living Space, Unique Layout With Spacious And Private Balcony. This Suite Comes Fully Equipped with Energy Efficient 5-star Stainless Steel Appliances, In Suite Laundry with Built-in Storage. Parking And Locker Included. (id:50787)
Homelife/vision Realty Inc.
2004 - 105 The Queensway Avenue
Toronto (High Park-Swansea), Ontario
Wake up to stunning, unobstructed views of the lake and High Park right from your living room and bedroom! This beautiful updated 1+1 suite boasts newer flooring, soaring 9' ceiling, 594 SqFt living space, and floor-to-ceiling windows that flood the space with natural light. Step onto the spacious 86 sq. ft. balcony and take in the breathtaking scenery. Enjoy a sleek, modern kitchen and an unbeatable location-just a short walk to the lake, minutes from downtown and High Park, with TTC at your doorstep. Indulge in top-tier amenities, including a 24-hour concierge, indoor & outdoor pools, gym, sauna, tennis court, dog park, and more! (id:50787)
RE/MAX Elite Real Estate
806 - 3429 Sheppard Avenue E
Toronto (Tam O'shanter-Sullivan), Ontario
Welcome To This Brand New Never Lived In 1 Bedrooms + Den Condo Located In High Demand Area(Warden & Sheppard) Steps To Ttc, Don Mills Subway Station, Park, Seneca College, Restaurants, Shops, Hwy 404 & Many More! One Locker Included! (id:50787)
Century 21 King's Quay Real Estate Inc.
2641 Bobolink Lane
London, Ontario
Simply Gorgeous Brand New Home (@A Top & Most Sought After Area In London) with A Rare Find Finished 4+1 Bedroom Look-out Basement Apartment (Separate Entrance) $$$$$ In Mortgage Support..!! 1+1 Kitchen (2 Separate Laundry Hook-Ups) Fully Loaded: 2 Master Bedrooms (1 With 5Pc Luxury Ensuite) 2nd With 3 Pc BATH, Bedroom 3 & 4 Have Shared 3 Pc BATH. 9 Ft California Ceilings On Main Floor, Quartz Counters Throughout, Wide Engineered Hardwood Floor, Extended Big Modern Kitchen With Custom Cabinets, Eat In Kitchen W/Breakfast Island, Pantry, Dining Area Adjoining Kitchen W/O To Patio, Electric Fireplace, Washrooms With Quartz Counters & High Quality Cabinetry, Single Lever Faucets & Glass Shower As Per Plan, High Quality Tiles, Designer Lighting Fixtures, Valance Lighting In Kitchen, Pot Lights, Decora Switches, Rough-In For All Major Appliances, Black Windows, Garage Drywalled And Taped Roll-Up Insulated Garage Doors, Separate Entrance & Oversized Basement Windows(4/ X 3'). **EXTRAS** Backing onto Natural Green Space**NO HOMES @ BACK & One Side**5 mins off Hwy 401, 10 Mins to D/T London, Costco, Western University, Fanshawe College, New VW Electric Car Plant, Big Amazon & International Airport. (id:50787)
RE/MAX Real Estate Centre Inc.
1121 Trafalgar Street
London East (East M), Ontario
Prime Investment Opportunity in Old East London! Unlock the potential of this well-maintained investment property located in the vibrant heart of Old East London. This property is perfect for savvy investors looking to maximize their returns. It comes with great features including a fenced yard, ample parking for up to 4 cars in the back alley, and convenient on-site laundry. Each unit is fully equipped with fridges and stoves. Currently, the basement and top-floor units are vacant, presenting a fantastic opportunity to set your own rental rates or even explore short-term leasing options. This property offers immediate income from the main floor unit while still allowing room for future growth and customization. Don't miss your chance to capitalize on this promising investment in a thriving neighbourhood! (id:50787)
Chestnut Park Realty(Southwestern Ontario) Ltd
720 - 108 Peter Street
Toronto (Waterfront Communities), Ontario
Experience luxury living at Peter & Adelaide Condo! This well-designed 1-bedroom+den suite offers approximately 520 sq. ft. of modern living space, den can be used as a second bedroom, featuring a private balcony, a stylish designer kitchen with premium built-in appliances, sleek laminate flooring, and impressive 9-ft ceilings. Residents enjoy an array of top-tier amenities, including a rooftop outdoor pool with an elegant lounge area, a state-of-the-art gym, a yoga studio, a business centre with WiFi, an indoor child play area, a dining room with a catering kitchen, and more. Prime downtown location! Just steps from Torontos top universities, charming cafes, vibrant nightlife, lush parks, high-end shopping, and seamless TTC transit access. Don't miss this incredible opportunity to own in one of downtowns most sought-after buildings! (id:50787)
RE/MAX Condos Plus Corporation
29 - 1363 Neilson Road
Toronto (Malvern), Ontario
4 YEARS NEW A Beautiful Bright 2 Bedrooms + Den Main Level Stack Condo Townhouse. New Kitchen, Laminate Floor In Living, Kitchen, Den. WALK TO SCHOOL GROCERY, SHOPPING MALL, Next To Malvern Walk-In Clinic, Just Outside TTC BUS STOP, Closed Centennial College, U Of T Scarborough Campus. Very Convenient Location. OWN Locker, UNDERGROUND PARKING Bike Storage & Multiple Visitors Parking,PRIVATE OPEN SPACE FRONT AND BACK CONCRETE PATIO WITH PRIVACY SCREEN FOR BBQ (id:50787)
Royal LePage Vision Realty


