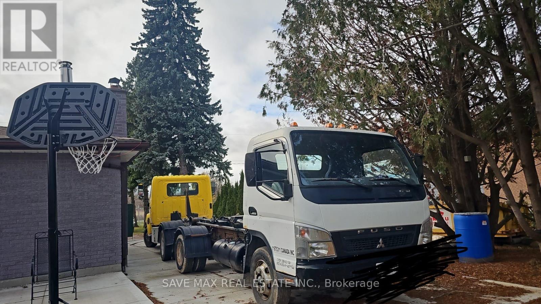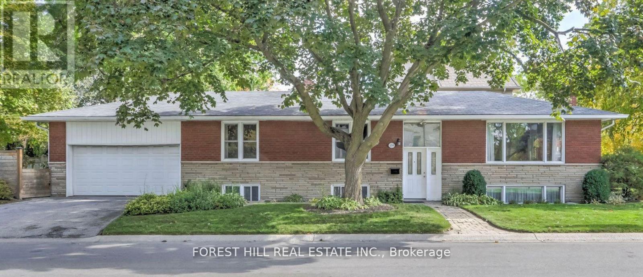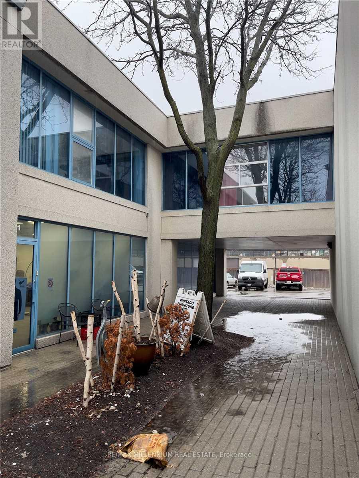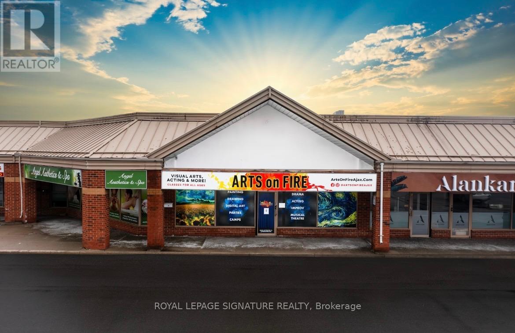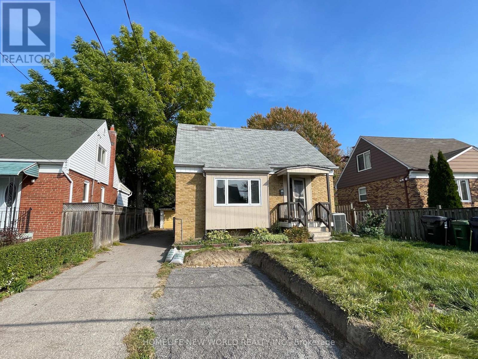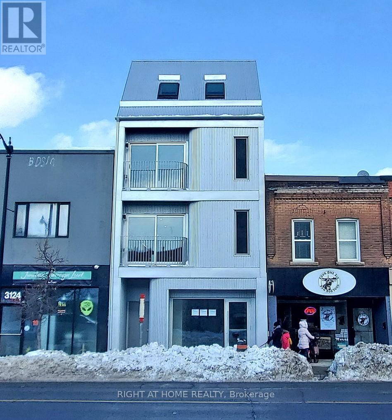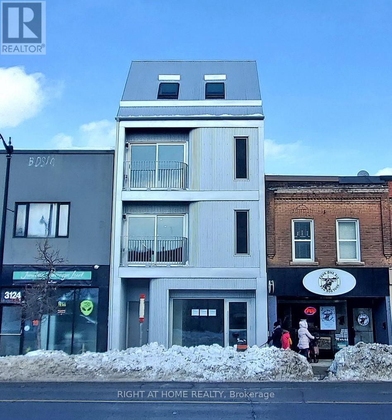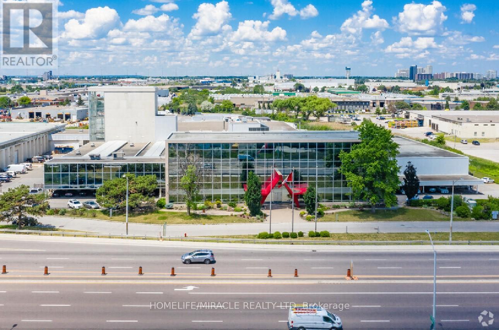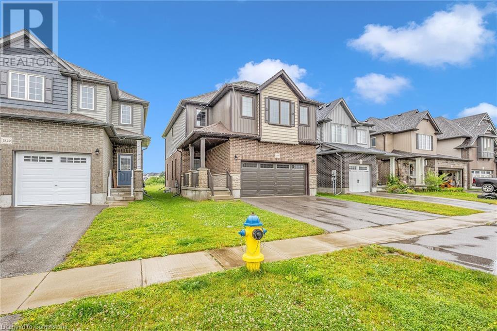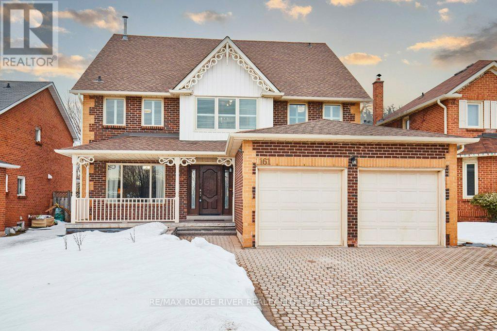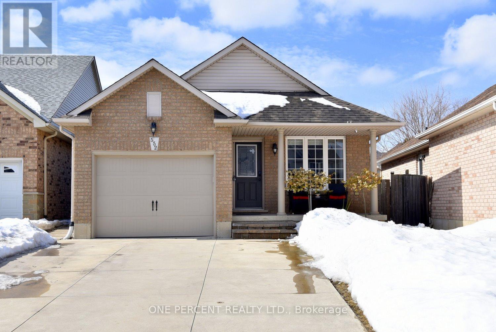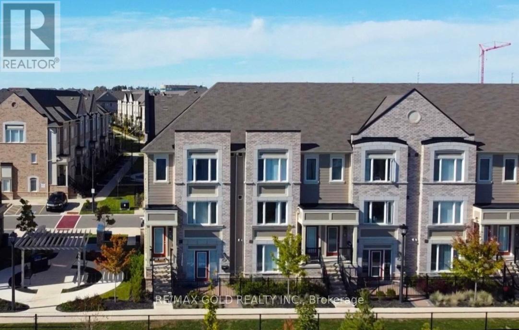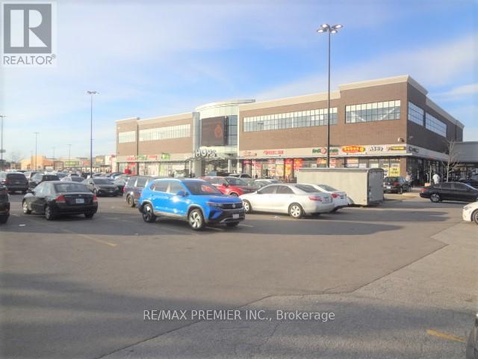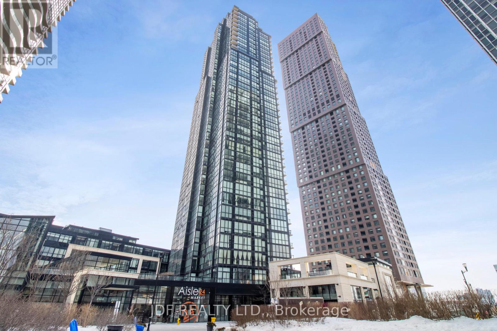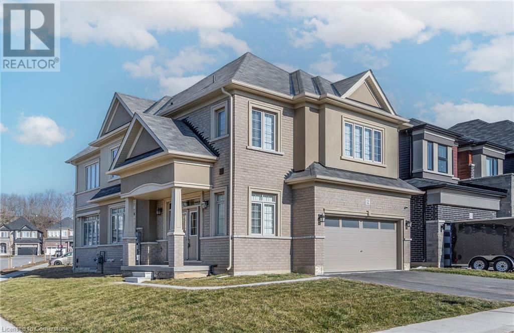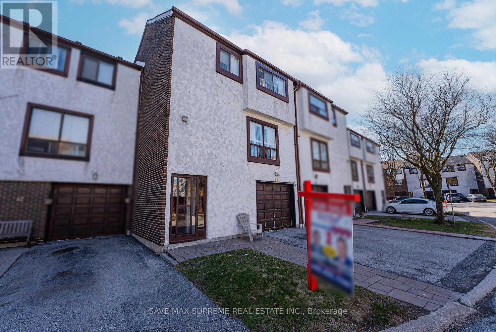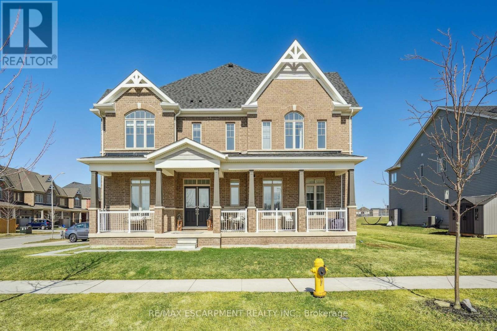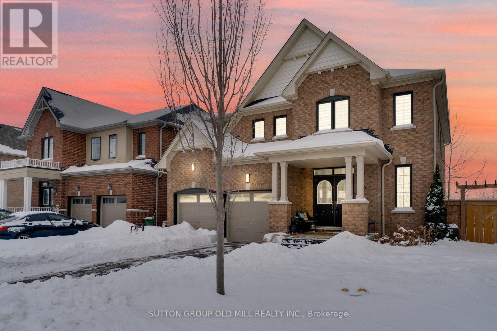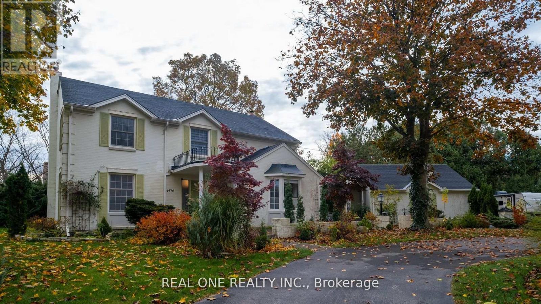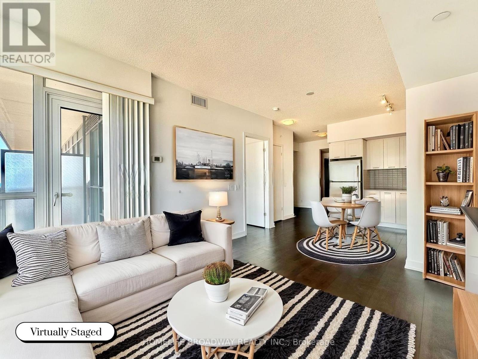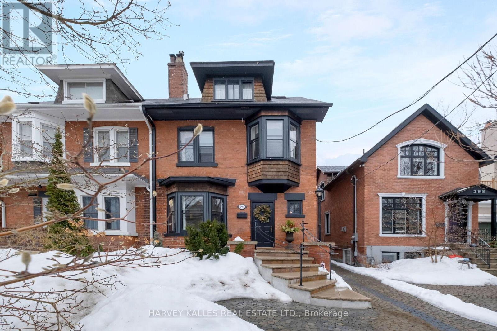472 Hamilton Road
London, Ontario
This exceptional freestanding commercial property presents an excellent opportunity for your business or an investor looking to expand their portfolio. Its perfect for a wide range of uses, including personal service establishments, offices, retail, service & repair businesses, convenience stores, and more. The property boasts a large front showroom, 3 offices, a kitchen, staff room, main floor laundry, two 2-piece washrooms, and abundant basement storage. Additional features include a 200-amp service, a spacious attached garage with a 9x7 overhead door, and designated parking for 3 cars in the front and 3 in the rear, plus ample street parking. Just 5 minutes from both Downtown and Hwy 401, this property offers unparalleled convenience and accessibility. (id:50787)
Luxe Home Town Realty Inc.
6902 Myfield Road
Caledon, Ontario
We are pleased to present an exciting opportunity to acquire a long-established and profitable business in the growing construction and waste management industry. Located in Caledon, this well-maintained business specializes in providing bins for residential and commercial construction projects, with the added benefit of two reliable trucks for transportation and service. The sale includes all 24 bins necessary equipment, including two well-maintained trucks and a fleet of bins in various sizes, which are used for both residential and commercial jobs (id:50787)
Save Max Real Estate Inc.
538 Manning Avenue
Toronto (Annex), Ontario
Well Established Italian Restaurant Located In The Annex. Excellent Corner Exposure Great Location For Any Concept. Approx 900Sft On Main Floor Plus Basement Comes With 10Ft Kitchen Hood And Walk In Cooler. Can Be Easily Converted To Any Cuisine. Transferable Llbo For 27 Seats. (id:50787)
RE/MAX Excel Realty Ltd.
Lower - 154 Joicey Boulevard
Toronto (Bedford Park-Nortown), Ontario
Step into a life of comfort and convenience in this fully furnished 1-bedroom basement unit in Bedford park. Right in the heart of Avenue Rd strip with all amenities, restaurants, supermarkets, shops. 5 mins walk to the bus station and 15 mins walk to York Mills subway station. Impeccably maintained, Fully furnished with Wi-Fi, Amazon Prime, AC and Queen bed.Separate entrance and access to shared Laundry in the hallway. **EXTRAS** Furnished Unit. (id:50787)
Forest Hill Real Estate Inc.
22 - 130 Industry Street
Toronto (Brookhaven-Amesbury), Ontario
EXCELLENT UPPER LEVEL 1200 SQ.foot NEWLY RENOVATED SPACE FOR LEASE.FEATURES A UNIQUE KITCHEN SPACE WITH COMMERCIAL HOOD & FRESH 2-3 PIECE BATHROOM. AMPLE PARKING IS IN THIS COMMERCIAL PLAZA AVAILABLE AT A FIRST COME,FIRST SERVE BASIS CENTRALLY LOCATED IN THE BUSY BLACK CREEK DRIVE NEIGHBORHOOD CONVENIENTLY ONLY 5 MINUTES TO HWY 400/401. PLEASE NOTE THERE IS NO ELEVATOR, ONLY STAIRS ONLY (id:50787)
RE/MAX Millennium Real Estate
489 Holland Street W
Bradford West Gwillimbury (Bradford), Ontario
Exciting opportunity to own a well-established, Successful Fast-food Mexican Grill (Fat Bastard Burrito) Franchise Business for Sale in a Prime Location in Bradford. The business comes with modern kitchen equipment, furniture, a POS system and High-end Leasehold improvements. Spacious premises. Perfect for a first-time venture or family business. Surrounded By Amenities And Public Transit. Ample parking for customers. Orders on Skip, Uber & Doordash. Lots of sales growth potential business. All chattels included. The rent is $5208.00 a month including TMI. ** Royalty and Advertising fees are 8% and 2% **Easy Operation** Fantastic Opportunity For Family Business And New Immigrants, Family Oriented Business, Very Easy To Run, Long Lease, Limited Hours, Ample Parking, Full Franchiser Support & Training. (id:50787)
Homelife/miracle Realty Ltd
7a - 250 Bayly Street W
Ajax (South West), Ontario
Arts on Fire is a very popular and profitable art school situated in one of the busiest plazas in Ajax on Bayly Road in between Westney and Harwood. This thriving business has been in operation since 2018 and since 2022 in this permanent location. It features 3 different art studios of varying sizes capable of handling multiple parties, events, and classes at once.Built by one owner that was formerly hands-on, this business is now completely hands-off and it still turns great profits. Attractive lease of $5,597 Gross Rent including TMI 2 + 5 years remaining on the current lease. Easy to run with proven staff and an excellent reputation in the community. Great margins and available with training. Please do not go direct or speak to staff. (id:50787)
Royal LePage Signature Realty
11 Ellington Drive
Toronto (Wexford-Maryvale), Ontario
Client RemarksThis beautiful home is just steps from Lawrence, TTC and shopping and backs onto green space! Walk out to your beautiful entertaining deck! New renovated 2-bedroom basement suite. (id:50787)
Homelife New World Realty Inc.
20 Pleasant Grove Terrace
Grimsby, Ontario
Attention First Time Home Buyers!! This freehold townhome is beautifully refinished and in a great location, minutes from amenities, QEW access, parks, schools and hospital. Rare find with a two car driveway and 110ft deep lot!! The main floor boasts expansive windows that flood the space with natural light, creating a warm and inviting atmosphere throughout. Featuring an open concept layout with upgraded kitchen including new backsplash, quartz countertops, newer appliances, and island addition, adding extra storage and versatility. Upper level offers master bedroom with double closet, 2 additional bedrooms and completely refinished 3 piece bathroom. Recently finished basement provides additional living space and functionality with recreation room, separate office/playroom, laundry room and 3 piece bathroom. The fully fenced backyard offers ample space to relax and entertain on large deck (2022) and green space with garden bed and large shed. Other high cost upgrades completed include New Roof (2021), A/C (2022) and Upper Front Windows (2020). (id:50787)
RE/MAX Escarpment Realty Inc.
B3 - 1191 Ellesmere Road
Toronto (Bendale), Ontario
Large Bachelor apartment in a quiet, clean apartment in building close to Scarborough Town Centre, Kennedy Subway Station, and the bus route. Separate Kitchen, Large bathroom. Laundry pay per use. Security fobs and cameras for quick secure access to the building. Parking available at $125 per month (id:50787)
RE/MAX Crossroads Realty Inc.
2 - 676 Rymal Road E
Hamilton (Greeningdon), Ontario
Minimalist studio basement apartment INCLUSIVE: Heat, Hydro, Water, internet & parking. Coin operated laundry on premise. An efficient floor plan & minimalist modern decor makes this cozy apartment feel so much larger than it really is. Ideal for a single person. Bus stop, grocery store, pharmacy & restaurant directly across the street. Minutes from the mall, highway and all other amenities. Includes 1 parking spot (additional parking for rent). AAA tenants only-no exception. No pets. (Due to allergies). No smoking on premises. RSA (id:50787)
RE/MAX Real Estate Centre Inc.
104 - 275 Larch Street
Waterloo, Ontario
This stylish 1-bedroom, 1-bathroom plus Den condo offers modern living in the heart of Waterloo, just minutes from the university. With an open-concept layout, sleek finishes, and large windows that fill the space with natural light, this unit is perfect for students, professionals, or investors. The spacious bedroom, providing privacy and convenience. Enjoy the perks of a prime location near public transit, shopping, dining, and all the amenities that Waterloo has to offer. Dont miss this opportunity for convenient, contemporary living in a sought-after area! (id:50787)
RE/MAX Gold Realty Inc.
Unit 6 - 3122 Dundas Street W
Toronto (Junction Area), Ontario
This uniquely designed multiplex unit features an urban, contemporary 1-bedroom, upper-level loft and 2 full baths situated at the heart of Toronto's Junction Area. This apartment sits on the top floor boasting a blend of luxury and practicality with its stunning skylights and a Juliet balcony wrapped in industrial steel, ensuring ample natural light and airflow throughout the day. The modern kitchen has plenty of storage and a large island peninsula and pendant lighting above and comes complete with stainless steel appliances. The open living space is further enhanced by energy-efficient light fixtures, creating a bright and inviting atmosphere. There is In-suite laundry for your convenience. This property provides a bike rack zone and offers an exclusive rooftop space designated for your enjoyment. It is a wonderful spot to relish in the city's skyline. Minutes away from Bloor GO train, transit on Dundas, grocery stores, schools, High Park, along with ample restaurants and shops to explore. This is urban living redefined. Be the first to live in this brand new unit! (id:50787)
Right At Home Realty
Unit 2 - 3122 Dundas Street W
Toronto (Junction Area), Ontario
This uniquely designed multiplex features a contemporary and urban bachelor unit with a separate entrance at the rear of the building. Situated at the heart of Toronto's Junction area, this unit on the main floor level is tailored for those who seek minimalism and the convenience of urban amenities right at their doorstep. The unit has a kitchenette layout complete with stainless steel appliances including custom-sized fridge, stove, and dishwasher. The open bedroom combined living space + modern bath is further enhanced by energy-efficient light fixtures. Tenant have the convenience of laundry on site below. This property provides a bike rack zone and offers a wonderful opportunity for those looking to discover Toronto's Junction and High Park neighbourhood. Close proximity to Bloor GO train, transit, grocery stores, schools, and all the trendy shops and restaurants on Dundas St West. Be the first to live in this brand new pad! (id:50787)
Right At Home Realty
893 Wingarden Crescent
Pickering (Dunbarton), Ontario
LOCATION! LOCATION! LOCATION! Attention Luxury Custom Home Builders, Developers and Land Investors, this is a gem of an opportunity! This prime building lot is a blank canvas to build one's dream home. It's a severed parcel of land which is zoned R4, ready-to-build and has all the necessary services available at the lot line. Wingarden Crescent is a quiet family friendly street with luxury custom built homes, in the midst of Dunbarton: a sought after residential neighbourhood in Pickering. The Dunbarton community has the most desirable luxury custom built homes, an abundance of parks and trails, great schools and shopping. It's less than a 10 min drive to Pickering GO Station, The Shops at Pickering City Centre and Rouge National Park and only a 15 min drive to any of these fabulous golf courses: Pickering Golf Course or Riverside Golf Course or Whitevale Golf Course! This is an ideal lot for builders, developers, or investors looking to create a luxury home or investment property in a high-demand area. (id:50787)
Royal LePage Signature Realty
4201 - 1 Palace Pier Court
Toronto (Mimico), Ontario
For the discerning tenant looking for style, privilege, space, and luxury, Suite 4201 is a stunning condominium residence, with approximately 2,836 square feet of luxury living space, 3-bedrooms, and the most enchanting views of the lake, the city skyline, and High Park. Palace Place is Toronto's most luxurious waterfront condominium residence. Palace Place defines luxury from offering high-end finishes and appointments to a full spectrum of all-inclusive services that include a private shuttle service, valet parking, and one of the only condominiums in Toronto to offer Les Clefs d'Or concierge services, the same service that you would find on a visit to the Four Seasons. **EXTRAS** *Special To Palace Place: Rogers Ignite Internet Only $26/Mo (Retail: $119.99/M). (id:50787)
Royal LePage Real Estate Services Ltd.
Ptlt 17 Lakeshore Road
Wainfleet, Ontario
Build the home of your dreams on this beautiful 1-acre lot in sought-after Wainfleet, just a short walk from the picturesque sandy beaches of Lake Erie, where you can spend your summers soaking up the sun. Executive homes are planned for the opposite side of the road, adding to the appeal and completing the neighborhood. Just minutes from the vibrant Port Colborne, with its charming boutiques and local restaurants. If you’re a golf fan, there are two courses nearby, plus a mini-golf at Long Beach. Start planning today and turn your dream lifestyle into reality! (id:50787)
Royal LePage State Realty
9 Beach Road
Oro-Medonte, Ontario
Act now to own this private waterfront lot on Bass Lake, minutes west of Orillia and 75-minutes from the GTA. This is a rare opportunity to build your dream home in peaceful, treed setting. The property is located at the end of a cul-de-sac turn around, adjacent to a pedestrian entrance near the south side of Bass Lake Provincial Park. The lot has had significant shoreline improvements that include a sheet pile retaining wall spanning the width of the property, a covered wet-slip supported by steel pillars, a channel dredged in front of the wet-slip and a permanent concrete & aluminum framed dock ready for your finishing touches. Property is being sold 'AS IS' by a non-occupying estate trustees with no representations or warranties. Easy to show, offers considered any time. (id:50787)
RE/MAX Right Move Brokerage
1000 Steeles Avenue E
Brampton (Bramalea West Industrial), Ontario
This move-in-ready office space offers a combination of fully built-out private offices, a dedicated meeting room, and a well-equipped lunchroom. The property is professionally managed and meticulously maintained, providing a high-quality work environment. Additionally, there is an opportunity for prominent street-facing building signage, enhancing business visibility. Office spaces are available in a range of sizes, from 500 sq. ft. to 7,000 sq. ft., with pricing varying based on the size and specific requirements. (id:50787)
Homelife/miracle Realty Ltd
8 Chiming Road
Brampton (Toronto Gore Rural Estate), Ontario
Wow! Absolutely Gorgeous 2 Bedrooms plus Den Legal New Basement Comes With Full Washroom, ensuite Laundry, Located At Very Convenient And Central Location###only Looking For Aaa Tenants as immediate and small family### No Carpet In The House, Near Transit,Schools,Parks,400 Series Hwys, Pearson International Airport##one Car Parking##Tenants to pay 30% utilities####(Tenant to have their own internet) **EXTRAS** Fridge, Stove, Washer, Dishwasher, Dryer, All Elf's,Required:Rental App,Credit ChecW/Score,Employment Letter,Pay Stubs,References Certified 1st&Last Month Deposit,10Post Dated Cheques,security deposit,Tenant Insurance,Govt Id'sExtras: (id:50787)
Century 21 People's Choice Realty Inc.
20 (4) - 7956 Torbram Road
Brampton (Steeles Industrial), Ontario
Beautiful contemporary-designed main-floor office space for lease - ideal for a wide range of professionals, including accountants, lawyers, paralegals, insurance brokers, mortgage brokers, financial advisors, immigration consultants, real estate brokers, logistics companies, and more. The impressive lobby features 20-foot ceilings and a comfortable waiting area, creating a welcoming and professional first impression for clients and guests. Tenants will have access to two spacious, fully furnished boardrooms, ideal for meetings and presentations, which can comfortably accommodate a large number of attendees. Additional amenities include three washrooms, one of which is accessible, and two shared kitchenettes for added convenience. Located in the Steeles & Torbram area of Brampton, this office space is in a highly accessible and well-connected business hub, with easy access to highways, public transportation, and Pearson International Airport. The building provides lots of parking for tenants and visitors, ensuring convenience for employees and visitors. The surrounding area also features a variety of restaurants and cafés, including Tim Hortons and McDonald's, perfect for quick lunches and coffee breaks. (id:50787)
RE/MAX West Realty Inc.
9 Waring Court
Toronto (Willowdale East), Ontario
Earl Haig S-S School Area***Impressive Total/Modern Reno'd(Spent $$$)*Extensively Reno'd/Upd'd Move-In Cond*Prof. Reno'd/L-U-X-U-R-I-O-U-S Interior & Tastefully Decorated/Finished-4 Levels Spacious Living Area-----Move-In Condition***Extensive Use Of Hardwood Floor---Marble Flr---Full Wd Paneld Wall,Existing B/I Speaker & Existing Quality Cabinet/Vanities,Walnut Library,Walnut Accent In Wall Unit,All New Drs/Wnws,Existing Fireplace,Gourmet Kit Combined W/Dr,W/O To Huge 2Tier Cedar Deck:Move-In Condition & More (id:50787)
Royal LePage Signature Realty
1318 Caen Avenue
Woodstock, Ontario
This beautifully designed 2-story house is nestled in a highly desirable neighborhood, just minutes from Highway 401, the Toyota Plant, parks, and schools. The home features 4 bedrooms, 2.5 bathrooms, and boasts a 9-foot ceiling on the main floor. Enjoy the open concept layout with high-end laminate flooring in the living areas, extended kitchen cabinets, a stylish backsplash, and a custom pantry. Upgraded tiles on the main floor add a touch of elegance. The dining area opens to the backyard, and there is convenient 2nd-floor laundry. (id:50787)
RE/MAX Escarpment Realty Inc.
RE/MAX Escarpment Realty Inc
D3 - 63 Silver Star Boulevard
Toronto (Milliken), Ontario
Excellent location with great exposure to Midland and Silver Star, very busy area, closed to all amenities! Wide store front, suitable for a variety of business, excellent for self-use or investment. Motivated vendor, please show and sale! (id:50787)
Homelife Landmark Realty Inc.
184 Hwy 8 Highway
Hamilton (Stoney Creek), Ontario
Generous-size unit within a plaza dedicated to retail and service providers. The unit boasts3009 sq ft and is within a well-anchored centre. Located close to Hamilton General Hospital, minutes from Eastgate Square. Ample parking with convenient access. Transit and QEW accessible. (id:50787)
Keller Williams Edge Realty
4 Elm Street
Ingersoll (Ingersoll - South), Ontario
A GRAND NEW LUXURY 3615 Sq Ft HOME ON A BIG 64' FT (EAST FACING) LOT with 3 Car Oversize Garage (Tandem) + 6 Car Parkings on Driveway = Total 9 Parking Spots (NEWLY BUILT HOME FROM A QUALITY BUILDER: ASTRO HOMES) A Simply Gorgeous Home w/GRAND DOUBLE DOOR Entry (on a Big Lot 64 x 126 ft lot). A King Size Mater Bedroom with 5 pc Enuite & Walk-In Closet. All 2nd Floor Bedrooms have a Walk-In Closets & Attached Ensuites**in total 5 BR 4.5 WR**MOST CONVENIENT 2ND FLOOR LAUNDRY**(LOADED with Upgrades) 12 x 24 Tiles on main & 2nd, Engineered Hardwood on Main with Matching Natural Oak Stairs, California Ceilings (9ft on Main Floor), A Good Size Kitchen with Quartz Counters, Extended Upper Cabinets, Superior Baseboards & Casings, Bigger Basement Windows.**A BONUS GUEST SUITE with Separate Entrance on Main Floor**ANOTHER BONUS is an UPPER FLOOR LOFT/FAMILY ROOM**Brand New Home in BEAUTIFUL Mature(ELM ST)Neighbourhood w/Easy Access to Hwy 401.(BRAND NEW = NEVER LIVED IN)NICE UPGRADED HOME>DIRECTLY FROM BUILDER. Separate Side Entrance for Basement Included. 7 yr Tarion Warranty for this New Home. **EXTRAS** Brand New Home in BEAUTIFUL Mature(ELM ST)Neighbourhood w/Easy Access to Hwy 401.(BRAND NEW = NEVER LIVED IN)NICE UPGRADED HOME>DIRECTLY FROM BUILDER. Separate Side Entrance for Basement Included. 7 yr Tarion Warranty for this New Home. (id:50787)
RE/MAX Real Estate Centre Inc.
1161 Glenashton Drive
Oakville (Wc Wedgewood Creek), Ontario
The ultimate family home! Featuring 6 bedrooms, 3660 sq ft Dunvegan model on a 50-ft lot. This stunning, 1-owner home is perfect for a growing family or multi-generational living. Fantastic location steps to the top-rated Iroquois Ridge High School & Iroquois Ridge Community Centre; close to Oakville Place, the "Uptown Core" & an amazing park system. Transportation is fast & easy: Oakville Transit Route 20 travels Glenashton (right past the property) every 30 minutes plus there's ready access to Hwy 403, 407 & the QEW. The grand entry is punctuated by a dazzling vaulted ceiling, 3 stories tall & crested by a cascading Murano crystal chandelier. Main level is a classic floorplan: an expansive living room features a huge picture window overlooking the verandah; family room with an authentic wood-burning fireplace; & separate formal dining room with hardwood floors & a pretty bay window. The modern kitchen includes a large eat-in area with walk-out to the pool; tons of cabinets, a large centre island, granite counters & premium appliances, including a 6-burner gas stove & chef's range hood. Main floor laundry/mudroom has direct garage access. Crown moulding in the living room & the dining room; hardwood main floor hallways. A dreamy Scarlett O'Hara staircase lands at the 2nd floor with a luxurious primary suite: ensuite bath includes his & hers vanities & straight-in shower; walk-in closet; & dressing room (or office) with Juliette balcony & wardrobe. Three more bedrooms & another full bath round out the 2nd floor. Third floor includes a comfortable sitting area (overlooking everything!); 2 bedrooms; full bath & a unique & functional skylight. Basement is finished with a huge rec room (pool table negotiable); gym area; & servery/store room with 2 sinks, cabinets & closets. California shutters abound. Outside, extra-wide paving stone driveway but the main event is the beautiful heated inground pool, well-maintained & ready for years of great fun and memories. Enjoy! (id:50787)
RE/MAX Rouge River Realty Ltd.
22 Silverthorne Bush Drive
Toronto (Markland Wood), Ontario
Exquisite 5 Bedroom, 4 Bathroom, 2-Storey Masterpiece in the Heart of Markland Wood! This stunning, fully renovated home boasts a perfect blend of modern luxury and warmth. With new electric wiring, plumbing, windows and doors this property has been transformed into a dream home. The beautiful, modern kitchen is perfect for entertaining, featuring a large island and ample counter space. The adjacent dining room offers a seamless transition to the outdoors, with a walkout to the private backyard oasis. The main floor family room provides another opportunity to connect with the outdoors, with a walkout to the deck and yard. Additional main floor features include a convenient laundry room and mud room. The fully finished basement offers a cozy retreat, complete with a warm fireplace, games room, and gym. Ideally located in the heart of Markland Woods, this exceptional property offers easy access to top-rated schools, shopping, major highways, and golf courses. (id:50787)
Right At Home Realty
552 Southridge Drive
Hamilton (Mountview), Ontario
SPACIOUS 4 Lvl BACKSPLIT in the Quiet Family Friendly Mountview Neighborhood on the Desirable WEST Mt. This Home is MUCH BIGGER than it Looks! 3+1 BEDS, 2 Spacious 4 Pc BATHS. 1,978 Fin Sq ft. FEATURES Incl: Covered Front Porch, Inside Entry from Garage, Parking for 4, O/C Main Lvl with VAULTED Ceilings, Granite Breakfast Bar seats 4, Carpet-free, Primary Bedroom has Two Closets, Bright Oversized Family Rm with Egress windows, pot lights & Dbl Closet, Lrg Bsmt Bedroom Perfect for a teen Retreat! Relax or Swim Year-Round in the Swim Spa! (2020) The fully fenced backyard is extra deep (155ft lot) with a charming garden Shed & shaded Deck. Ideally located! Close to Parks, Trails, Schools, Shops & Restaurants. Commuters have Easy Access to the Linc & 403. This home is a MUST SEE! (id:50787)
One Percent Realty Ltd.
69 - 1 Beckenrose Court
Brampton (Bram West), Ontario
Fantastic opportunity to own this beautiful 2 storey water view condo townhouse with pond in front. This home features open concept living/dining, Kitchen with centre island. Terraced deck for bbq's and entertainment. Perfectly sized primary and 2nd bedrooms. close to major highways 401/407. walking distance to plazas, restaurants, banks, school, grocery stores. (id:50787)
RE/MAX Gold Realty Inc.
552 Southridge Drive
Hamilton, Ontario
SPACIOUS 4 Lvl BACKSPLIT in the Quiet Family Friendly Mountview Neighborhood on the Desirable WEST Mt. This Home is MUCH BIGGER than it Looks! 1,978 sq ft of Finished Living Space 3+1 BEDS, 2 Spacious 4 Pc BATHS. FEATURES Incl: Covered Front Porch, Inside Entry from Garage, Parking for 4, O/C Main Lvl with VAULTED Ceilings, Granite Breakfast Bar seats 4, Carpet-free, Primary Bedroom has Two Closets, Bright Oversized Family Rm with egress windows, Pot lights & Dbl Closet, Lrg Bsmt Bedroom – Perfect for a teen Retreat! Relax or Swim Year-Round in the Swim Spa! (2020) The fully fenced backyard is extra deep (155ft lot) with a charming garden Shed & shaded Deck. Ideally located! Close to Parks, Trails, Schools, Shops & Restaurants. Commuters have Easy Access to the Linc & 403. This home is a MUST SEE! (id:50787)
One Percent Realty Ltd.
2b06 - 7215 Goreway Drive
Mississauga (Malton), Ontario
Welcome to an exceptional opportunity to own a prestigious second-floor Commercial Condo Unit in the heart of Mississauga. This 227 Sq. ft commercial retail corner unit offers numerous advantages for retailers seeking a prime location to establish their business and attract customers. Situated in a bustling commercial district with high foot traffic and excellent visibility, this unit offers a versatile space for a range of businesses. Accessible via elevator , the second-floor location offers privacy and exclusivity while remaining easily accessible to clientele. Ample parking options nearby ensure convenience for both customers and employees. Enjoy the benefits of ownership while potentially generating rental income or capital appreciation. (id:50787)
RE/MAX Premier Inc.
1804 - 2910 Highway 7
Vaughan (Concord), Ontario
Stunning Corner South West Facing premium 2 Bedroom/ 2 Bathrooms Suite with Fabulous Open Balcony. 2 parking spots . Impeccably improved ,Fully Upgraded Model. Top End Kitchen W/Stainless Appliances, Granite Counters & Tall Cabinets. Soaring 9Ft Ceilings. Upgrades include recent paint, feature wall accent in living room, floor to ceiling windows, upgraded ELF's with wifi integration, Engineered Hardwood Floors. 2 Full Bathrooms. 2 Parking Spots (Tandem) & Locker. 24/7 Concierge and security. (id:50787)
Jdf Realty Ltd.
12 Stauffer Road
Brantford, Ontario
Welcome to this Brantford beauty in a serine location close to nature but easy HWY access. This ALMOST NEW spacious 2400 sq ft home with double garage offers 4 beds and 3 baths with plenty of space for the growing family. The main floor offers plenty of windows for fantastic natural light and an open concept floor plan perfect for entertaining family and friends. The eat-in Kitchen offers back yard access, S/S appliances, quartz counters and an island/breakfast bar offering more seating. The main floor is complete with a 2 pce bath and garage access. Upstairs there is plenty of space with 4 generous sized bedrooms. Master with ensuite and W/I closet. This floor is complete with 5pce main bath and the convenience up upstairs laundry. The basement is unfinished and awaiting your finishing touches. This home is located in a great area close to trails, golf course and minutes to the Hwy perfect for commuting. Looking for a home to check ALL the boxes look no further!! (id:50787)
RE/MAX Escarpment Realty Inc.
2318 Yolanda Drive
Oakville (Wo West), Ontario
NEW PRICE!!! PRICE DROP!!! Welcome To 2318 Yolanda Drive & One Of The Most Sought After Neighbourhoods In Bronte! Beautifully Maintained 3+1 Bedroom, 3 Full Bathrooms, Spacious 4 Level Backsplit On An Extra Large 62ft x150ft Lot Backing Onto Greenspace With Direct Access To Donovan Bailey Trail Parkland! Ready To Move In With Gleaming African Hardwood Floors Recently Refinished, The Entire Home Freshly Painted & New Roof (2024). This Multilevel Layout Presents A Great Opportunity For A Growing Family Or Multigenerational Living Spaces. Fantastic Large Sun Filled Family Room With A Gas Fireplace & A 10 Foot Sliding Door Walkout To New Deck (2025)! Rare & Very Private Southern Facing Backyard Completely Fenced In With Heated Kidney Shaped Salt Water Inground Pool, Fire Pit Area & 2 Separate Deck Areas Perfect For Entertaining! No Neighbours Behind! Plenty Of Space In The Double Garage For Your Vehicles Along With Room For 4 Cars In The Driveway. Handy Workshop On The Lower Level! Act Quick To Secure This Exceptional Property!!! Closeby Ammenities Include: QEP Community & Cultural Centre, Bronte Tennis Club, Numerous Walking Trails, Parks, Lakefront & Bronte Pier. GO Station, & QEW. (id:50787)
RE/MAX Hallmark Chay Realty
11 - 4020 Brandon Gate Drive N
Mississauga (Malton), Ontario
Excellent Location! Beautiful Four bedroom house plus one. House, Spacious Living Room. Finished Basement, Single Car Garage Private Driveway. Close To Walmart, Bus Station, Schools. Close To Hwy 427, 407, Airport, Hospital, Plaza And Schools. (id:50787)
Save Max Supreme Real Estate Inc.
107 Bellini Avenue
Vaughan (Vellore Village), Ontario
Luxury Meets Comfort In The Sought After Community Of Vellore Village! Step Into The Epitome Of Modern Elegance With This Fully Upgraded 4+1 bed/4 bath Masterpiece W/Over 3000 sq.ft. Of Meticulously Designed Living Space Offering A Seamless Blend Of Elegance And Comfort. Custom Wall To Wall Cabinet Featuring A Floating Electric Fireplace Creating The Perfect Ambiance For Entertaining. Gourmet Kitchen W/Stone Countertops, European Deep Sink And Upgraded Backsplash. Immaculate Upper Level W/Newly Installed Maple Hardwood Floor. Recessed Pot Lights Throughout For A Bright And Stylish Atmosphere. Custom B/I Shelving And ClosetMaid Organizers For Maximum Storage And Style. Laundry Room Elegance W/Stone Countertops, Custom Backsplash And Industrial-Quality Drying Racks. Enjoy Your Maintenance Free, Professionally Landscaped Front Including Smart Home Features To Manage Your Space Remotely. Private Backyard Oasis Offering Tranquility For Relaxation Or Entertaining! (id:50787)
Realty Wealth Group Inc.
100 Taylor Avenue
Guelph/eramosa (Rockwood), Ontario
Charming End-Unit Townhome with Park Views in Rockwood! Welcome to 100 Taylor Avenue, a stunning end-unit townhome nestled in the heart of Rockwood's family-friendly community. Built in 2020, this beautifully designed 1,824 sq. ft. home offers modern comforts, a spacious layout, and breathtaking views of Rockmosa Park right across the street! Step inside and be greeted by 9 foot ceilings and gleaming hardwood floors that set the stage for the inviting open-concept living, dining, and kitchen area, perfect for entertaining or cozy nights in. The separate den/office at the front of the home provides the ideal workspace or reading nook. Upstairs, you'll find three generous-sized bedrooms, including a primary suite that feels like a private retreat, featuring a beautiful accent wall, two walk-in closets, and a luxurious 4-piece ensuite with a soaker tub and separate shower. The convenience of an upstairs laundry room makes daily living even easier. Enjoy your morning coffee or unwind in the evening on the charming full-length front porch, where you can relax while taking in the scenic views of the park. A single-car garage and double driveway provide ample parking, and the home's prime location makes it ideal for commuters - just a 15-minute drive to Guelph, 15 minutes to the Acton GO Station, and 25 minutes to Milton. You're also close to local schools, trails, and community amenities. This is more than just a house, it's a place to call home. Don't miss your chance to own this incredible property in Rockwood! (id:50787)
RE/MAX Escarpment Realty Inc.
7440 26 Highway
Clearview (Stayner), Ontario
Looking For The Perfect First Home With Space, Charm, And Endless Potential? This 4-bedroom, 1.5-bath Home Delivers Comfort, Functionality, And Room To Grow all On A Private Half-acre 328' Deep Lot Surrounded By Mature Trees. Step Inside To A Bright And Welcoming Main Floor Featuring A Mud/laundry Room, A 2-piece Bath, And A Spacious Kitchen That Flows Seamlessly Into The Dining And Living Areas. Need A Home Office Or Extra Flex Space? The Versatile Den Has You Covered. A Large Main-floor Bedroom Offers Great Options For Guests Or Those Who Prefer One-level Living. Upstairs, Three Generously Sized Bedrooms And A Full 4-piece Bath Provide Plenty Of Space For Family, Visitors, Or Future Plans. Downstairs, The Full Unfinished Basement Can Accommodate Storage Or A Workshop, You Decide.Outside, This Property Is Built For Outdoor Living. A Fenced-in Vegetable Garden Is Ready For Next Seasons Harvest, And A Spacious Chicken Coop Means Your Homesteading Dreams Can Start Right Away. Gather Around The Fire Pit With A Fully Stocked Woodshed Nearby, And Take Advantage Of The Large Storage Shed For All Your Tools, Toys, Or Workshop Needs. Parking? No Problem. With Space For Up To 20 Vehicles, There's Plenty Of Room For Your Boat, Rv, Or Weekend Get-togethers. Conveniently Located Near Shopping, Schools, And Amenities, With Easy Access To Collingwood, Barrie, Wasaga Beach, And Ski Hills, This Home Is The Perfect Place To Start Your Next Chapter. (id:50787)
RE/MAX Hallmark Chay Realty
90 Sandhill Crane Drive
Wasaga Beach, Ontario
Premium Lot Backing Onto Golf Course & Pond. Brand new, never lived-in 3-bedroom, 2.5-bathroom townhouse offering 1,646 sqft of upgraded living space with modern finishes, including laminate flooring, upgraded pickets, trim, baseboards, and door hardware. Situated on a premium lot with a large backyard overlooking the golf course and pond, this home provides both luxury and tranquility. Located in the desirable Georgian Sands community, its steps from a future 2-acre park and just a 5-minute drive to Downtown Wasaga, Beach 1, shopping, restaurants, the new Twin-Pad Arena, and more. This is the perfect opportunity to own a stylish, well-located home in one of Wasaga Beach's most sought-after neighborhoods. (id:50787)
North 2 South Realty
81 Larry Crescent
Haldimand, Ontario
Welcome to 81 Larry Crescent! This stunning 2-storey detached home is the perfect blend of style, space, and comfort. With four spacious bedrooms, four bathrooms, and a fully finished basement with heated flooring in key areas for added comfort, it is designed for modern living. Additionally, a hidden room in the basement offers a fun and unexpected surprise. Step inside and be greeted by a thoughtfully crafted interior, featuring elegant finishes and a bright, welcoming ambiance. The living spaces transition seamlessly, making it perfect for both relaxing and entertaining. And the kitchen? It is a chef's dream: modern, spacious, and complete with a pantry that includes an additional sink - perfect for meal prep, washing produce, or keeping dirty dishes out of sight while entertaining. But the real showstopper? The backyard oasis. Picture yourself lounging by a stunning saltwater inground pool, hosting epic summer BBQs, or just unwinding in your own private retreat. Plus, the backyard features a beautiful cabana, adding extra convenience and luxury to your outdoor space. Location? With easy access to highways and many amenities just minutes away, this is more than a home; it is the lifestyle upgrade you have been waiting for! (id:50787)
Sutton Group Old Mill Realty Inc.
1476 Corley Drive
London North (North A), Ontario
Corley South - One Of The Finest Community In The Heart of London, Surrounded By Multi-million Dollar Homes. This Home Is Situated on A + Acre Lot That Features A Magnificent Park-Like Setting, Mature Trees And Overlooks Medway Creek. This Home Is A Classical 2-Storey With A Charming Exterior And A Detached Garage Connected By A Breezeway To The House. This Elegant Home Features 4 Bedrooms, Large Great Room W/ Fireplace, Extra-Wide Sliding Door(New) Leading Out To The Enormous Ravin Backyard (The Most Beautiful View On This Street). Large Kitchen, Eating Area And Formal Dining Room (Picture Window, Sliding Door). Hardwood Floor (2023), Prime Bedroom With A 5-Piece Ensuite (2023). Walk to U.W.O. Walking Distance To University Hospital And Western University, It Is The Ideal Location For A Family Or Professionals. A Well-Built & Maintained Home $$$ Upgrades, Renovations; Built-In Bookcases Office (Can Be An Extra Bedroom) , Lots Of Space For Storage. Sun-Filled Home With Bright Kitchen, Breakfast Area (Bay Window). Circle Driveway Can Accommodate 12+ Vehicles. The Garden Surrounding The House Is Meticulously Maintained, With Flower, Plants, And Trees Thoughtfully Arranged, Offering A Changing Tapestry Of Beauty Through The Seasons. Sitting In A Quite Corner With A Cup Of Tea, Coffee In Hand, The Gentle Breeze Stirs, And Time Seems To Pause, Enveloping You In A serene And Tranquil Atmosphere, Yeh!!! (id:50787)
Real One Realty Inc.
1608 - 2200 Lake Shore Boulevard W
Toronto (Mimico), Ontario
Enjoy A Clear Peaceful Morning Sunrise Plus a Glimpse of Lake Ontario from this Sun Filled Spacious 16th Floor, South East Facing 1 Bedroom + Den Unit! Yes, It's Has A Walk-in Closet and Includes 1 Parking and 1 Locker Space Too! This Unit Has 9 Feet Ceilings, Plus Granite Countertops In the Kitchen. The Den Makes An Excellent Office Space To Work From Home. This Safe Neighborhood Is One of the Most Sought After in Etobicoke, and Just Minutes Walk or Bike to The Waterfront! This Building Has 24 Hour Security/Concierge and a Long Row of Premium Amenities That Include: Gym, Indoor Pool, Games Room, Party Room, Squash Court, Conference Room, Theater Room, Kids Playroom, Library and a Terrace with BBQs. You Can Even Access the Metro Grocery Store & Shoppers Drug Mart From P1 Level, Without Going Outside Of The Building. Steps To TTC, Humber Bay Park and Waterfront Trails. Easy Drive To Highway, GO station, Costco, IKEA, CNE, Ontario Place, Downtown Financial District. It's Worth It To Take A Look! (id:50787)
Homelife Broadway Realty Inc.
296 Glen Road
Toronto (Rosedale-Moore Park), Ontario
Nestled in the heart of North Rosedale, 296 Glen Road is a beautifully appointed 4-bedroom + office, 3-bathroom home that perfectly blends timeless charm with modern comfort. Situated on a 23.67 ft x 136 ft lot, just under 3,500 sq. ft. including lower level, this residence offers an inviting atmosphere on a quiet, family-friendly street just steps from Chorley Park. Inside, warmth and elegance define the space. The open-concept living and dining areas are bathed in natural light, featuring rich oak hardwood floors and a cozy wood-burning fireplace. The chef's kitchen is both stylish and functional, boasting heated travertine floors, stainless steel appliances, a Sub-Zero fridge, gas stove, and a custom breakfast nook with built-in window seating. French doors lead to a private backyard retreat, complete with an in-ground pool, sauna, and outdoor shower perfect for relaxing or entertaining.The second-floor primary suite offers a tranquil escape with a bay window, sitting area, walk-in closet, and fireplace. A second bedroom and a dedicated office space complete this level. The third floor is full of character, featuring two additional bedrooms and an enchanting hidden loft with exposed brick ideal for a playroom, reading nook, or extra storage accessed by both rooms. The finished lower level adds versatility, offering a spacious rec room/music room and ample storage. Located in the OLPH & Whitney school district and near Branksome Hall, this home is just a short stroll to scenic trails, the Brickworks, parks, and Summerhill Market. With a thoughtful layout, stunning outdoor space, and a prime location, 296 Glen Rd is a rare opportunity to own a home that truly has it all. (id:50787)
Harvey Kalles Real Estate Ltd.
1912 - 7890 Jane Street
Vaughan (Vaughan Corporate Centre), Ontario
LOCATION! LOCATION! LOCATION! NEWLY BUILT TRANSIT CITY 5 CONDO STEPS FROM THE NEW SUBWAY STATION IN THE HEART OF THE VAUGHAN METROPOLITAN CENTRE! PRIVATE CORNER SUITE WITH WRAPAROUND BALCONY OFFERING MAGNIFICENT, UNOBSTRUCTED VIEWS! WELL APPOINTED AMD FULLY UPGRADED 2 BEDROOMS AND 2 BATHROOMS ! THIS BUILDING OFFERS STATE OF THE ART AMENITIES THAT INCLUDES ROOFTOP POOL, PARTY ROOM WITH OUTDOOR GAS BBQ AREA, MEETING ROOMS, BILLIARD ROOM, ELECTRIC CAR CHARGING, FACILITY SQUASH/RACQUET COURT, FULL GYM WITH WALK TRACK, 24 HRS CONCIERGE/SECURITY, GUEST SUITES AND MORE! SOME PICTURES VIRTUALLY STAGED! (id:50787)
Royal LePage Premium One Realty
2 - 96 Ventura Drive
St. Catharines (Haig), Ontario
Incredible rental opportunity in a great location! Fully renovated 2 bedroom home, close todowntown, schools, Fairview mall and the QEW. Updates include fully renovated kitchen and bathroom,brand new appliances, brand new furnace and A/C, freshly painted. Utilities to be split 40/60 withmain floor tenant. AAA tenants need only apply. Please include credit check, rental app. Referencesrequired, letter of employment, first and last months rent. (id:50787)
Keller Williams Referred Urban Realty
303 - 1501 Line 8 Road
Niagara-On-The-Lake (Queenston), Ontario
Niagara On The Lake Cottage-Perfect Family Getaway Or Great For Seasonal Living/Rental Investment. This Fully Furnished Three Bedroom One Bath Cottage Is In The Heart Of Niagara On The Lake. Newer Model 2019 Northlander Cottage, Waterton Model Is Fully Equipped With A Hard Top cover On Patio Enjoy No Matter When Rain Or Sun. Vine Ridge Resort Is Open Seasonally May 1st To October 31st. Enjoy Resort's Full Amazing Amenities EG, POOL, TENIS COURT, WATER SPLASH PLAY GROUND ETC. (id:50787)
RE/MAX Crossroads Realty Inc.
28 Valerie Drive
St. Catharines (Glendale/glenridge), Ontario
Beautifully Maintained Home Steps from Pen Centre! This charming and well-kept property offers an unbeatable location, just steps from the Pen Centre shopping mall and minutes from Brock University, the Bruce Trail, public transit, and major highways (406 & QEW). Sunlight pours into the front of the home, accentuating the gleaming hardwood floors throughout. The living room provides picturesque views of the Niagara Escarpment and features a stunning natural stone fireplace, now converted to natural gas for added convenience. The spacious kitchen is a chefs dream, boasting ample cabinetry, a center island with a cooktop, and an open-concept flow into the large dining area perfect for hosting gatherings. Three generously sized bedrooms and a beautifully updated main bath complete the main level. Downstairs, you'll find a cozy den and an expansive recreation room with another gas fireplace ideal for movie nights or entertaining. A large combination laundry room and a three-piece bath with a shower add extra functionality. Recent updates include replaced roof shingles and updated main-floor windows, ensuring peace of mind. The double interlock driveway easily accommodates multiple vehicles, making it ideal for families. Step outside to a beautifully landscaped yard with perimeter flower gardens, a spacious deck for outdoor relaxation, and even an underground sprinkler system for effortless maintenance. This home is the perfect blend of comfort, style, and convenience don't miss your chance to own this gem in a prime St. Catharines location! (id:50787)
Rock Star Real Estate Inc.


