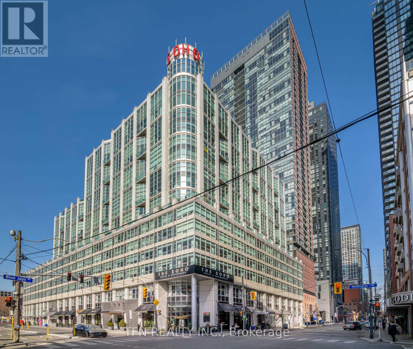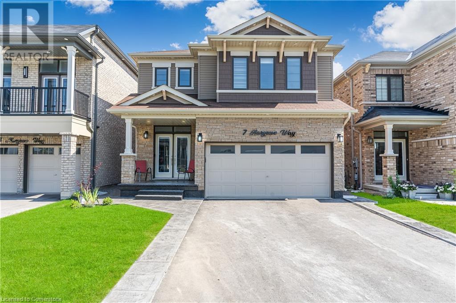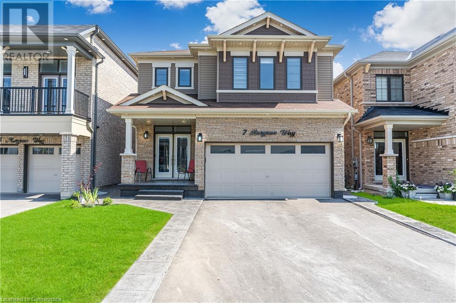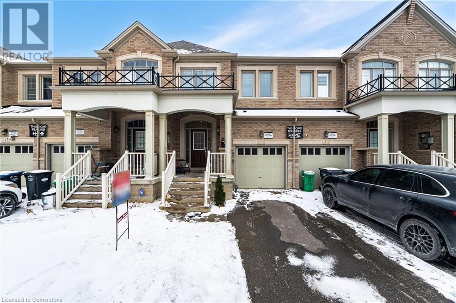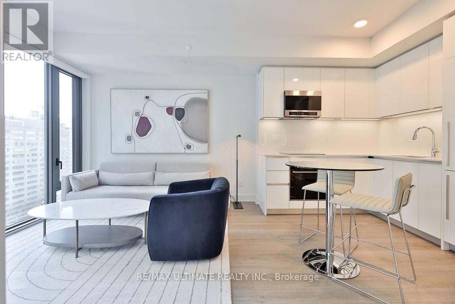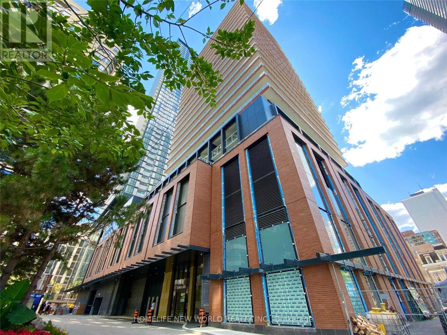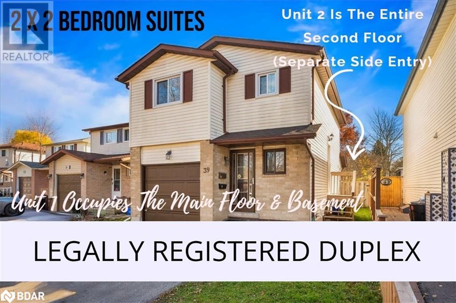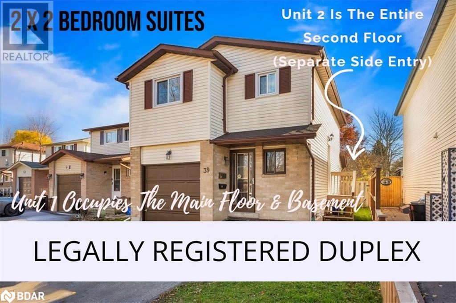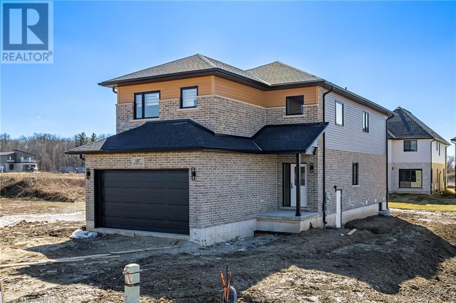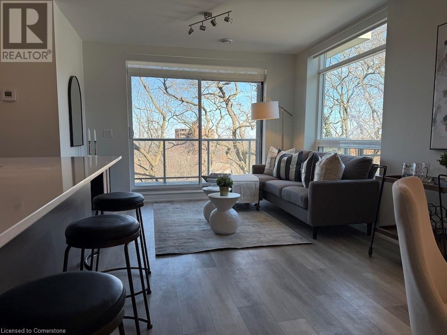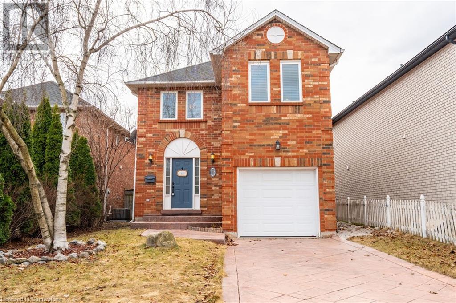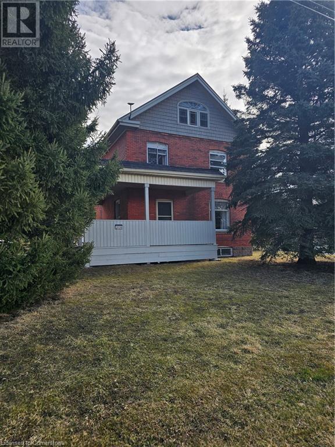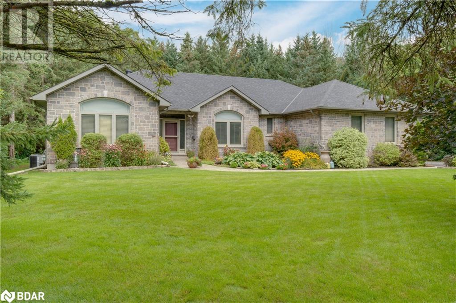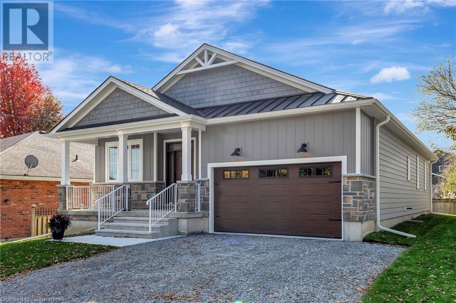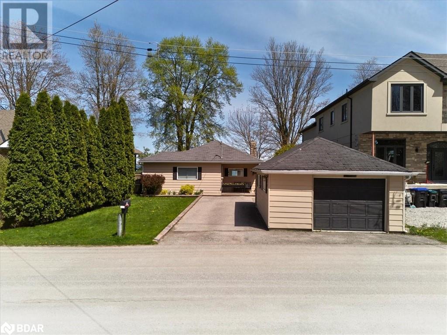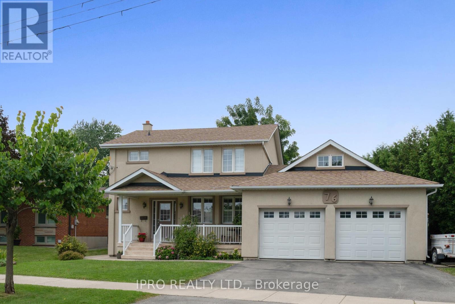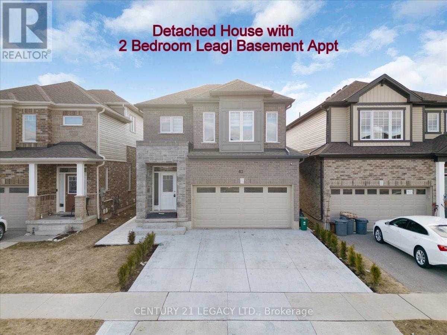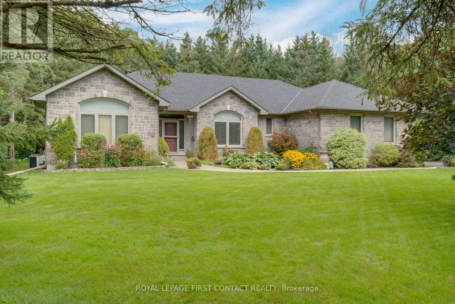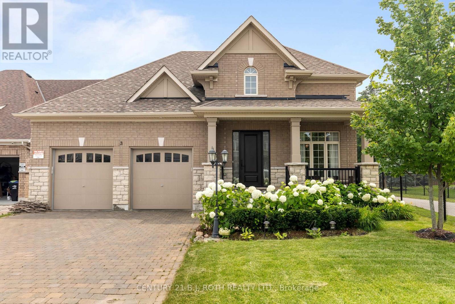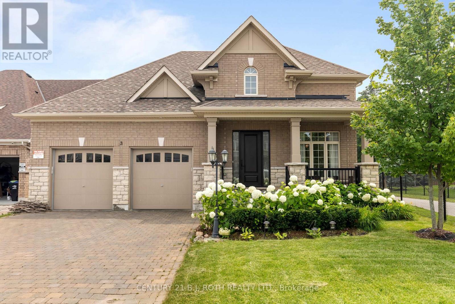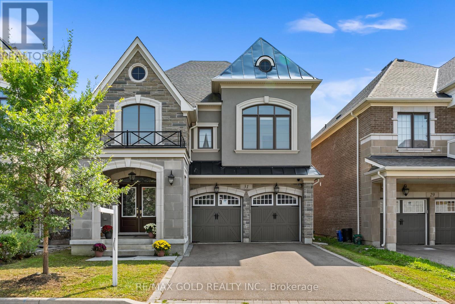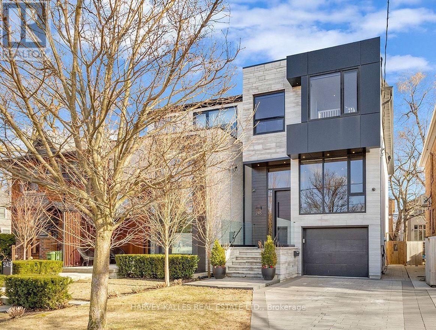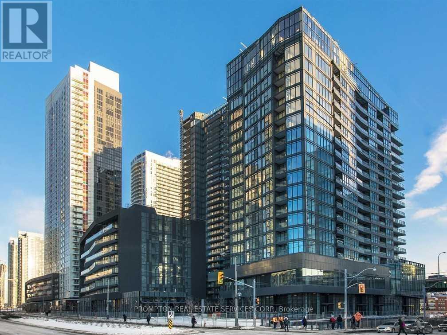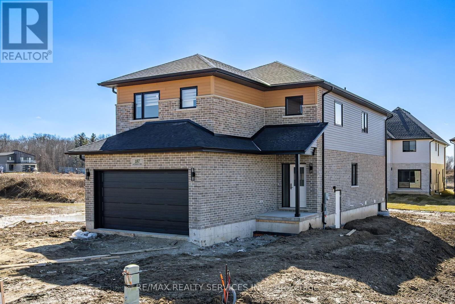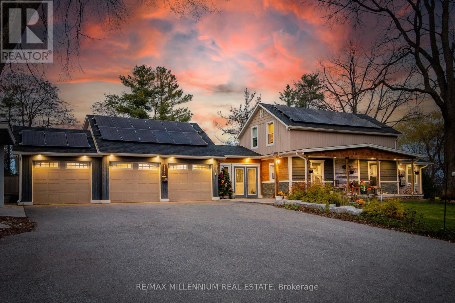528 - 36 Blue Jays Way
Toronto (Waterfront Communities), Ontario
Welcome to the iconic SOHO Metropolitan complex! This stunning 644 Sqft unit boasts an oversized bedroom that easily accommodates a king-size bed, offers ample space for a home office, and features double-door closets and a large window for plenty of natural light. The bright and airy living room creates an inviting atmosphere, perfect for relaxation or entertaining. Recently refreshed with new vinyl flooring and a fresh coat of paint, this unit also showcases a beautifully updated kitchen with full-size stainless steel appliances. As a resident, you'll have exclusive access to world-class amenities, including a state-of-the-art fitness center, an indoor pool and hot tub, a rooftop terrace with breathtaking views, 24-hour concierge service, a party/meeting room, and much more. Whether you're an end-user seeking a stylish home or an investor looking for a prime opportunity, this unit is perfect for you! (id:50787)
Forest Hill Real Estate Inc.
Tfn Realty Inc.
2004 - 131 Torresdale Avenue
Toronto (Westminster-Branson), Ontario
Gorgeous Fully Upgraded 2 Bedroom Plus Solarium Condo In The Heart Of North York. Bright & Spacious, Open Concept Living & Dining Room With Walk-Out To Den. Laminate Flooring & Pot Lights Throughout. Lots Of Natural Light. Modern Kitchen With Quartz Countertops & S/S Appliances. Upgraded Bathrooms. Master Bedroom With 4 Pcs Ensuite & His & Hers Closet. Solarium/Den Can Be Used As A 3rd Bedroom. Ensuite Laundry. Unobstructed Million-Dollar View From All Windows. Overlooking A Large Green Park Great For Hiking, Outdoor Activities, Cross Country Skiing, Tobogganing Etc. Quiet Cul-De-Sac Street. Direct Bus To Finch Subway, Minutes To 401/404/407/Allen Rd/Yorkdale. Easy Access To TTC, Parks, Schools & Grocery Stores. *Antibes Community Centre Nearby Offers Free Programs For Children & Adults, Including Free Of Charge After School Childcare & Swimming Pool*. Don't Miss It!!! (id:50787)
Right At Home Realty
7 Hargrove Way
Stoney Creek, Ontario
Welcome to 7 Hargrove way, a Beautiful 2 Storey Home with Escarpment Views including a Fully Finished 2 bedroom Legal Basement Suite, in a New Stoney Creek Mountain Neighbourhood. Enjoy the privacy of no backyard neighbours and escarpment views. With premium finishes throughout, the home features 4 spacious bedrooms and 2.5 bathrooms including an upper level laundry room. Take advantage of the opportunity to generate rental income & minimize your living expenses with the fully finished 2 bedroom, 1 bathroom legal basement suite with 8 Ft Ceilings, in suite laundry and a separate entrance. The home also features Brand new sealed concrete walkways, porch & backyard pad including sprinkler systems. Nestled in a beautiful community surrounded by parks and trails. Only a 7 Minute drive to the Red Hill / Lincoln Alexander PKWY, grocery, entertainment and other amenities. (id:50787)
Exp Realty
7 Hargrove Way
Stoney Creek, Ontario
Welcome to 7 Hargrove way, a Beautiful 2 Storey Home with Escarpment Views including a Fully Finished 2 bedroom Legal Basement Suite, in a New Stoney Creek Mountain Neighbourhood. Enjoy the privacy of no backyard neighbours and escarpment views. With premium finishes throughout, the home features 4 spacious bedrooms and 2.5 bathrooms including an upper level laundry room. Take advantage of the opportunity to generate rental income & minimize your living expenses with the fully finished 2 bedroom, 1 bathroom legal basement suite with 8 Ft Ceilings, in suite laundry and a separate entrance. The home also features Brand new sealed concrete walkways, porch & backyard pad including sprinkler systems. Nestled in a beautiful community surrounded by parks and trails. Only a 7 Minute drive to the Red Hill / Lincoln Alexander PKWY, grocery, entertainment and other amenities. (id:50787)
Exp Realty
7 Lady Evelyn Crescent
Brampton, Ontario
Absolutely Gorgeous Town House On The Mississauga Border With Hardwood T/O Main, A Modern Espresso Kitchen Cabinetry With Granite Countertops Stainless Steel Appliances Pot Lights & More Walkout From The Main Floor Great Room To A Beautiful Deck And Backyard Ideal For Family Get Togethers & Entertaining. Rich Dark Oak Staircase With Iron Pickets & Upper Hall. Enjoy The Convenience Of The Spacious Upper Level Laundry Room & 3 Large Bedrooms With Large Windows & Closets. The Master Bedroom Boasts Large Walk-In Closet & Luxurious Master En-Suite Bath With Soaker Tub & Separate Shower With Glass Enclosure. Ideal Location Close To Highways , Lion Head Golf & Country Club & Mississauga. Excellent Condition Must See! (id:50787)
RE/MAX Realty Services Inc M
1805 - 8 Cumberland Street
Toronto (Annex), Ontario
Welcome to the luxurious 8 Cumberland in the prestigious Yorkville community! This bright and spacious 1+Den unit boasts a thoughtfully designed layout, featuring a modern kitchen with high-end appliances, soaring 9-foot ceilings, and elegant floor-to-ceiling windows that flood the space with natural light. Enjoy the sophistication of engineered hardwood flooring throughout. Residents have access to an exclusive outdoor terrace complete with hot and cold plunge pools. It is just steps away from Toronto's finest boutiques, gourmet dining, and cultural attractions, with easy access to highways for ultimate convenience. (id:50787)
RE/MAX Ultimate Realty Inc.
1516 - 155 Beecroft Road
Toronto (Lansing-Westgate), Ontario
Bright And Spacious Executive 2Bedroom+Den, 2 Baths Suite, Could Be Used As 3 Brs. In A Great Location And Direct Access To Sheppard Subway. Walking Distance To Great Shops, Restaurants And Cinemas. Easy Access To Hwy 401. 24 Hour Concierge. Parking And Locker Is Included. (id:50787)
Powerland Realty
2401 - 18 Maitland Terrace
Toronto (Church-Yonge Corridor), Ontario
Like New Teahouse Condos In The Heart Of Downtown Toronto. Amazing East Sunrise View One Bedroom Unit With Large Private Balcony. Abundant Natural Sunlight Brights Up Your Days. Contemporary Kitchen With Granite Countertop And Brand New Appliances. Steps To Subway Station, Groceries, Universities, Hospitals, Financial & Shopping Districts, Restaurants And Much More. Wonderful Amenities: Pool, Gym, 24Hr Concierge, Visitor Parkings... (id:50787)
Homelife New World Realty Inc.
1324 - 585 Bloor Street E
Toronto (North St. James Town), Ontario
TRIDEL BUILT! Experience elevated living in this beautifully designed open-concept one-bedroomunit, complete with a spacious convertible den and captivating northeast views of the sereneRosedale Ravine. Bright and thoughtfully crafted, this residence offers a seamless layout, 1.5bathrooms, and an expansive balcony ideal for professionals working from home or astuteinvestors. Perfectly situated just off the DVP and steps from Yorkville, this prestigiousTridel development exemplifies modern urban living. Enjoy unparalleled convenience with TTCaccess, subway stations, grocery stores, pharmacies, restaurants, and picturesque trails allwithin easy reach. With the added benefit of a locker, this home perfectly balances style,practicality, and sophistication. (id:50787)
Exp Realty
205 - 219 Wilson Avenue
Toronto (Bedford Park-Nortown), Ontario
Welcome to this classic Mid-Century boutique-style building located in one of the most sought after neighbourhoods in the city! Walking distance to ***AVENUE ROAD*** with unique shops, restaurants, grocery stores, cafes, bars, pubs, patios, banks, flower shops, pharmacies & places of worship. A commuter's dream - your daily travel will be a breeze if you live here! Effortless access to***HWY 401 and to Downtown Toronto with ***TTC** Bus stop right in front of the building, offers a quick, short ride to either **YONGE or UNIVERSITY** subway lines. Walk to everything, or drive if you prefer as this suite also comes with its own ***PARKING SPOT** and is conveniently located close to the rear entrance. Rarely offered, One Bedroom is deceptively spacious, carpet-free, and has a great flow, natural light and ample storage. Over 600 sq ft including the BALCONY + a separate *LOCKER/STORAGE* unit located on the First Floor. Enjoy the modern kitchen featuring: quartz counters/backsplash, "Kraus" faucet, "Kraus" "Workstation sink", pull-out spice rack drawer, soft-close cabinets/drawers and under cabinet lighting. NOTE: The dining room area can also be set up/used as a den or an office. Generously sized primary bedroom that easily fits a Queen/King size bed & a living room that is ideal for entertaining and large enough to be used as both a living/dining room...you just won't find this layout/space in contemporary buildings. Custom installed hallway closet with built-in pantry/shelves. Only 6 suites on the floor, you will enjoy unparalleled privacy with limited neighbors. Convenient easy stairs to 2nd floor- you will hardly need to use the elevator if you live here! Building domestic hot water & heating boilers replaced in 2024. ***On-site Laundry room*** is conveniently located on the First Floor! (id:50787)
Royal LePage Signature Realty
241 Betsy Drive E
Oakville (Go Glenorchy), Ontario
Immaculate Freehold Townhouse in Prestigious Preserve Community, Oakville! This elegant home boasts a chefs kitchen with granite counters and premium stainless steel appliances. The open-concept dining area leads to a large terrace with a gas BBQ hookup, ideal for entertaining. The primary suite features double closets and a luxurious ensuite with a glass shower and granite vanity. Perfectly situated close to highways, shopping centers, renowned schools, Sheridan College, a hospital, and beautiful parksthis property offers both comfort and a prime location for modern living. (id:50787)
Exp Realty
223 - 185 Deerfield Road
Newmarket (Central Newmarket), Ontario
*** Great opportunity to Agents & Direct Clients *** Great for Investment, High Depand in Lease !! *** The Davis Condos, Conveniently Located Mins From Desirable Area Amenities! Upper Canada Mall Is Steps Away, 5 Mins To Historic Main St, Nearby Top Medical Facilities & Local To Many Hiking & Biking Trails At Mabel Conservation Area. Easy Access To Hwy 404, 5 Mins To Go Station. New, Very Functional 1Bed + Den (can be 2nd room), 2 Bath, W/ Balcony. Everyone loves this layout !! East Exposure. 1 Parking Included!! You can Take Over Tenancy or Seller can Commit a Fast Vacancy for your Closing Date. Tenant is very cooperative and ready to move out. Closing can be in short period. (id:50787)
Homelife Landmark Realty Inc.
2803 - 3939 Duke Of York Boulevard
Mississauga (City Centre), Ontario
Prestigious Building In The Heart Of Mississauga At Square One. One Bedroom + Den With Two Bathrooms, Open Balcony With A North East View Close To All Amenities. Ideal Location, 24 Hours Concierge, Great Facilities, Walking Distance To Square One, To Park, Community Centre, Arts Centre, Public Transit. (id:50787)
Right At Home Realty
59 Gilson Street
Kawartha Lakes (Mariposa), Ontario
**Waterfront Year-Round Chalet on the North Shore of Lake Scugog!** This upscale waterfront property is located in a prime area surrounded by fine homes and cottages. The charming chalet features two bedrooms and an updated family-sized kitchen. The inviting combined living and dining room, along with main floor laundry and a convenient 2-piece bath, enhance its appeal. On the second floor, you'll find the primary bedroom, which includes a walk-in closet and an ensuite bath. The lower level boasts a finished recreation room with a wood stove and an additional storage room. Enjoy stunning lake views from both the main sun deck (12x24 ft) and the second-floor sun deck (4x18 ft), with southwestern exposure. The town of Port Perry lies to the south, providing access to beautiful sunrises over Gilson's Point to the east and award-winning sunsets over King's Bay to the west. The property sits on an oversized, extra deep lot measuring 200 ft with 50 ft of clean, swim-friendly waterfront. The water is deep enough for fishing, docks, boats, and personal watercraft. Lake Scugog, situated between Port Perry and Lindsay, is an important section of the Trent-Severn Waterway, which you can enjoy while navigating this 386 km waterway connecting Lake Ontario to Georgian Bay and Lake Huron. (id:50787)
RE/MAX Rouge River Realty Ltd.
I - 3348 Bayview Avenue
Toronto (Willowdale East), Ontario
Add your personal touch on this much loved, Meticulously maintained 3 bedroom executive townhome at 'Villa Hermosa on Bayview. Spanning approximately 2,800 aq. ft. LivSp, this home features soaring 13-ft ceilings with elegant crown molding & Custom Built-Ins on the main floor. The open-concept layout includes a functional family and dining room, complemented with a full kitchen, B/I appliances and a walkout to a spacious balcony equipped with a gas BBQ hookup. The upper level boasts three generously sized bedrooms, including a primary suite with a walk-in closet, additional Built-In Closets and a luxurious 5-piece ensuite. The lower level offers convenience with a mudroom, laundry, and direct access to the garage. A finished basement with 13-ft ceilings adds a large rec room, B/I Bar Area and 3PC bathroom W' Steam Room. Ideally located near all amenities and public transit, this home blends sophistication, comfort, and convenience seamlessly. (id:50787)
RE/MAX Experts
406 - 80 Charles Street E
Toronto (Church-Yonge Corridor), Ontario
Are you seeking an unique starter home, a charming pied-à-terre, or an investment property inthe heart of downtown Toronto? This beautifully renovated, one bedroom boutique condo presents an exceptional chance to embrace the dynamic city lifestyle while enjoying a cozy, community-oriented atmosphere. Situated in a rare mid-rise building just steps from the Yonge & Bloor Subway Station, this condo offers unmatched convenience with easy access to public transit. Within walking distance to prestigious Yorkville, the Royal Ontario Museum, and the University of Toronto, you'll be immersed in world-class shopping, dining, and cultural experiences.Whether you're a first-time buyer or an investor, this property is an ideal choice with its independent Heat & AC control within unit, modern kitchen, sleek plank flooring, contemporary pot lights, and meticulously maintained stainless steel appliances. A thoughtfully designedbuilt-in Murphy bed maximizes space, allowing for comfortable hosting of occasional guests.With reasonable maintenance fees that include all utilities, managing expenses is effortless.Additionally, the condo unit comes with an exclusive-use locker for added storage. This uniqueopportunity combines style, convenience, and long-term value in the heart of downtown Toronto. (id:50787)
Royal LePage Terrequity Platinum Realty
1711 - 55 Regent Park Boulevard
Toronto (Regent Park), Ontario
Open Concept High Ceiling Bachelor Unit W/Balcony @ One Park Place In The Heart Of The New Regent Park Community. Amenities Include: 24 Hours Concierge, Guest Suite, Party Room, Fitness Centre, Basketball Court, Squash Courts, Lounge W/Outdoor Patios & BBQ's, Billiards Room & More. TTC & Highway Access Nearby. Across From Community Park & Aquatic Centre. TTC At Your Door. Close To All Amenities. Photos taken prior tenants moved in. (id:50787)
Express Realty Inc.
39 Laurie Crescent
Barrie, Ontario
*IMMEDIATE POSSESSION AVAILABLE.* This legally registered residential duplex offers a unique opportunity for savvy investors. Ideally located in a peaceful neighborhood, the property sits on a premium lot directly bordering MaCmorrison Park, providing beautiful, serene views and ample recreational space. The duplex features two spacious 2-bedroom suites, perfect for rental income or multi-generational living. Its prime location adds even more value, with the park, city horseshoe pits, local area schools, shopping centers, RVH, Georgian College, and Lake Simcoe just a short distance away, ensuring convenience for everyday living. Well maintained, the property boasts an attractive interior and exterior, with each suite filled with natural light, creating bright and welcoming living spaces. Both units offer in-suite laundry on both levels, updated shingles (approximately 2020), and a newer gas furnace (2021). The garage has been slightly modified to accommodate the main floor bathroom, so prospective buyers should measure and verify the usable space. Blending a tranquil setting with easy access to key amenities, this property is a standout choice for investors and homeowners, offering versatility and significant potential for an affordable price. The asphalt driveway can accommodate two regular-sized vehicles, and the upper suite has a private exterior entrance. Two garden sheds provide additional storage in addition to the garage space. (id:50787)
Keller Williams Experience Realty Brokerage
39 Laurie Crescent
Barrie, Ontario
*IMMEDIATE POSSESSION AVAILABLE.* This legally registered residential duplex offers a unique opportunity for savvy investors. Ideally located in a peaceful neighborhood, the property sits on a premium lot directly bordering MaCmorrison Park, providing beautiful, serene views and ample recreational space. The duplex features two spacious 2-bedroom suites, perfect for rental income or multi-generational living. Its prime location adds even more value, with the park, city horseshoe pits, local area schools, shopping centers, RVH, Georgian College, and Lake Simcoe just a short distance away, ensuring convenience for everyday living. Well maintained, the property boasts an attractive interior and exterior, with each suite filled with natural light, creating bright and welcoming living spaces. Both units offer in-suite laundry on both levels, updated shingles (approximately 2020), and a newer gas furnace (2021). The garage has been slightly modified to accommodate the main floor bathroom, so prospective buyers should measure and verify the usable space. Blending a tranquil setting with easy access to key amenities, this property is a standout choice for investors and homeowners, offering versatility and significant potential for an affordable price. The asphalt driveway can accommodate two regular-sized vehicles, and the upper suite has a private exterior entrance. Two garden sheds provide additional storage in addition to the garage space. (id:50787)
Keller Williams Experience Realty Brokerage
1187 Hobbs Drive
London, Ontario
Welcome to this spectacular Custom Home Built by The Signature Homes situated in South East London's newest development, Jackson Meadows. This flagship model embodies luxury, featuring premium elements and meticulously planned upgrades throughout. Boasting a generous 2,503 square feet, above ground. The Home offers 4 Bedrooms with 4 Washrooms - Two Full Ensuite and Two Semi-ensuite. Main Level features Great Foyer with Open to Above Lookout that showcases beautiful Chandelier just under Drop down Ceiling. Very Spacious Family Room with fireplace. High End Kitchen offers quartz countertops and quartz backsplashes, soft-close cabinets, SS Appliances and Huge Pantry. Inside, the home is enhanced with opulent finishes which includes 5 Accent Walls-1 in Family room and 4 in All Bedrooms. Glass Railing for your luxurious experience. (id:50787)
RE/MAX Realty Services Inc M
455 Charlton Avenue E Unit# 107
Hamilton, Ontario
Welcome to unit 107 at 455 Charlton Ave E—where convenience meets luxury living! This stunning 1st-floor condo offers unique perks, including quick, easy access with no waiting for elevators, ideal for groceries, pet walks, or simply stepping out for fresh air. Enjoy 2 spacious bedrooms, 2 full bathrooms, and a large primary suite complete with an impressive walk-in closet. The beautiful kitchen showcases stainless steel appliances, while the bright living space opens onto your private balcony—perfect for morning coffee or evening relaxation. Freshly painted, and a new furnace in 2024, just bring your stuff and this home is truly move-in ready. Included are a conveniently located parking spot and storage locker. Amenities like the gym, party room, and expansive entertaining terrace are just steps from your door. Nestled minutes from hospitals, scenic trails, Wentworth stairs, and vibrant downtown Hamilton, this location offers the best of urban convenience and serene living. (id:50787)
Platinum Lion Realty Inc.
1116 Cedarwood Place
Burlington, Ontario
Stunning Aldershot home situated on a quiet court! Open the front door to a fully renovated main floor (2023) with open-concept layout, large kitchen featuring quartz countertops, island, modern backsplash, stainless steel appliances and a walk out to the sun drenched yard. Bright, with updated windows & sliding doors (2019). Upstairs boasts 3 bedrooms with hardwood floors, including a spacious primary suite with ensuite. Enjoy the cozy finished lower level perfect for relaxing or entertaining. Close to GO TRAIN, highways, top schools, parks & all amenities. Don’t miss this move-in ready gem that is perfect for that growing family! All you need to do is move in! Don’t be TOO LATE*! *REG TM. RSA. (id:50787)
RE/MAX Escarpment Realty Inc.
2038 Governors Road
Hamilton, Ontario
Tired of commuting have you ever wanted to run your business and live where you work to add more time and quality to your life? Then look no further nestled on a half-acre lot, this stunning 2.5-storey Victorian-era home offers 2,270 sq. ft. of space, with an additional 283 sq. ft. in the basement. While currently used as a full residential property, it features an S2 commercial zoning component, offering the flexibility for a live/work setup or full conversion to a business. Modern amenities and updates include a newer kitchen, a large separate dining room, a metal roof, fully redone attic and insulation, 200-amp electrical upgrades, Lutron lighting throughout, septic system, and some updated windows—all while preserving its historic character. The existing full bathroom is complemented by 2 additional spaces already framed and ready for bathroom additions, allowing for further customization. This property uniquely blends classic architecture with contemporary conveniences, offering endless possibilities in a highly desirable location for business. For a detailed list of updates and zoning information, please contact a realtor. (id:50787)
RE/MAX Escarpment Realty Inc.
2038 Governors Road
Ancaster, Ontario
Step into timeless elegance with this stunning Victorian-era home, nestled on a half-acre lot in the Ancaster area. Offering 2,270 sq. ft. of beautifully maintained living space plus an additional 283 sq. ft. in the basement, this home is a perfect blend of classic charm and modern convenience. It features 4 spacious bedrooms and a remodelled attic with sun tunnels, ideal for transforming into a luxurious master suite. The bright sunroom overlooks a serene backyard, adding warmth and character to the home. Modern updates include a newer kitchen with granite counters, a separate dining room, a metal roof, fully redone attic with new insulation, 200-amp electrical service, Lutron lighting throughout, a septic system, and some updated windows. With an existing 4 pc bathroom and , two additional spaces are already framed and ready for future bathroom additions. Situated in a highly desirable location, this home offers endless potential. The home is currently a residential home however with S2 commercial zoning component, the property provides an exciting opportunity for a live/work setup or a full business conversion, adding even more flexibility to this one-of-a-kind home. Contact us for a detailed list of updates and zoning information. (id:50787)
RE/MAX Escarpment Realty Inc.
12 - 11 Plaisance Road
Richmond Hill (North Richvale), Ontario
Pride Of Ownership, Well Maintained Home! The most sought-after layout in the complex. A Very Large and Bright 3 Bdrm Townhome with a w-out To Private Backyard, 3 storey, large Kitchen with Ceramic Backsplash, Under-Cabinet Lighting. Separate Dining room Overlooking Living room with 10.5' Ceilings, Tall Windows (all windows 2018), Built-in Bookcases and w-out to Balcony (2023). Semi-Ensuite Prim Bdrm. Excellent Location: Yonge & Carville, next to Hillcrest Mall. Close To Schools, Transportation (VIVA, YRT, GO), Parks, Hospital and Shopping! Minutes To Several Major highways. (id:50787)
Royal LePage Signature Realty
10 Red Oak Crescent
Oro-Medonte, Ontario
Rare offering and first time on the market. Welcome to Arbourwood Estates where this desirable custom home sits peacefully atop .94 acres backing on to a captivating forested area. This home has been proudly owned by one owner and has been meticulously maintained. New shingles (2017), Furnace, A/C and humidifier (2023), Water heater (Nov. '22), Water softener (2023), Sump pumps (March '25), Sewage pump (2019), 16kw Generator, Security system, Outdoor Security lights, ICF foundation, Ground sprinkler system, Laundry tub in garage, Grocery door in pantry, 9' ceilings with crown mounding and lights in all closets. The generous primary bedroom boasts an oversize bay window, luxurious ensuite and walk in closet. The second bedroom overlooks the expansive front yard and gardens while the third bedroom enjoys views of the trees. The lower level has a 4th bedroom, fully equipped bathroom and a large family room to gather, play games or simply unwind. There is a large space for keeping all of your heir looms and special occasion decor stored away neat and tidy. This home's location is more than ideal. Take a short walk to Lake Simcoe and enjoy the dock/boat launch (end of Line 2, exclusive to Oro residents), or take a short 10 minute drive into Barrie. You will enjoy everything Simcoe County has to offer including ski resorts, spa getaways and numerous trails to see and explore. It doesn't get better than this! (id:50787)
Royal LePage First Contact Realty Brokerage
605 St. Andrew Street
Port Dover, Ontario
Welcome to 605 St Andrew St in beautiful Port Dover! This stunning brand-new build offers modern living with timeless elegance in an ideal location. Spanning 1,475 square feet, this home features 2 spacious bedrooms and 2 luxurious bathrooms, making it perfect for a small family or a couple looking to downsize without compromising on style or comfort. Step inside to find a bright and inviting space adorned with natural gas fireplace, hardwood floors and ceramic tiles that seamlessly flow throughout. The custom kitchen is a chef's dream, equipped with stylish cabinetry, quartz counter tops and a farm sink located in the large island. The primary bedroom is a serene retreat, boasting a walk-in closet and an ensuite bathroom complete with a walk-in glass shower, providing a spa-like experience right at home. Convenience is key with main floor laundry and a 1.5 car garage, offering ample storage and parking space. The exterior is designed to impress with Everlast composite siding and a stone veneer skirt, ensuring both durability and curb appeal. Location is everything, and this home delivers. Nestled just a short walk from Port Dover's vibrant downtown core, you'll have easy access to shops, dining, and entertainment. Plus, being steps away from the scenic Lynn Valley Trail, outdoor enthusiasts will love the convenience of having nature at their doorstep. (id:50787)
RE/MAX Escarpment Realty Inc.
297 Beach Road
Innisfil, Ontario
Waterfront Living In Innisfil! Charming 3 Bedroom Home In The Sought-After Village Of Gilford. Open Concept Living/Dining Room Featuring A Beautiful Stone Fireplace (Natural Gas) & Breathtaking Views Of Cooks Bay! Sizeable Entryway/Mudroom. Updated Full Bathroom. Eat-In Kitchen w/Newer Flooring. Classic Covered Front Porch & Back Patio. Oversized Detached Garage. Bonus Bunkie/Storage Shed. Boat Dock. Spacious Backyard w/Large Grass Area & Mature Trees. Private Tree-Lined Property Close To Marinas, Parks, Golfing, Outlet Mall & Highway 400. Just 35 Min To GTA. Meticulously Maintained & Loved Property. Excellent Home Or Cottage On The Sparkling Shores Of Lake Simcoe! (id:50787)
RE/MAX Hallmark Chay Realty Brokerage
76 Stavely Crescent
Toronto (Rexdale-Kipling), Ontario
A rare beauty close to everything you need. This 2-storey, 3-bedroom home is move-in ready for you to enjoy. The main floor is open concept with an updated kitchen boasting Granite countertops, gorgeous cabinets, backsplash, SS appliances, a large pantry, ceramic flooring, pot lights and a large eat-in breakfast area with a walk-out to the patio. California shutters can be found throughout this home. The living room has hardwood flooring with a gas fireplace and pot lights. The Den can also be used as a main floor bedroom, with a closet and a 3pc bath opposite. 3 good-sized bedrooms upstairs, all with hardwood flooring. 2 separate entrances lead to the large finished basement, one directly from the garage. The Basement has a 3 pc bath, storage, a large cantina, rough-in for a second fireplace and ceramic and laminate flooring. Use it as a large family room or convert it to whatever you need. This home has a rare sizeable 2-car garage not found often in this neighbourhood. The garage has a very large overhead storage area for all your seasonal items. The exterior has a lovely Stucco finish. Relax or entertain your guests as the backyard patio is off the rear doors, with a large covered pergola to enjoy almost year-round. Nearby you have access to everything your family needs: schools, shopping, transit, banking, Malls, Hwys 401, 409, and 427 are close by. Enjoy this home for as many years as these owners have. Please allow 1-hour notice for showings. (id:50787)
Ipro Realty Ltd.
83 Beauchamp Drive
Cambridge, Ontario
Excellent 2 Story Less than 5 years old Brick and stone front Elevation Detached house with 2 Bedroom Legal basement apartment for sale in Cambridge ON. Welcome to 83 Beauchamp Drive CAMBRIDGE ON! This is a 4 bedroom detached house with 2 bedroom legal basement apartment. House has many upgraded features like kitchen with island, breakfast bar ,Quartz counter, Extra tall Kitchen Cabinet ,Oak stairs, Hardwood flooring in great room, Some portion of back yard and Extended driveway with concert. 2 Bedroom basement apartment is currently rented on month to month tenancy . Tenants are willing to stay or leave. (id:50787)
Century 21 Legacy Ltd.
239 Jolliffe Avenue
Guelph/eramosa (Rockwood), Ontario
Warm & inviting MOVE IN READY home awaits you in a family-friendly Rockwood neighbourhood. Beautiful engineered hardwood flooring throughout the main floor. Lovely, bright kitchen with Quartz countertops and stainless steel appliances with an open concept dining area will make entertaining a dream. The large pantry in the dining room offers tons of storage space. Enjoy your morning cup of coffee on the cheerful patio deck leading from the kitchen. The basement recreation room has a walk out to the back balcony and convenient access to the garage. Close to schools, shops, Rockwood Conservation park and major highways, this home gives your family the whole package! (id:50787)
Royal LePage Meadowtowne Realty
52 Davis Crescent
Halton Hills (Georgetown), Ontario
Welcome to 52 Davis Crescent, a stunning and spacious two-story detached home in a highly desirable neighborhood. With three generously sized bedrooms and four bathrooms, this beautifully renovated home offers the perfect blend of luxury and comfort. The primary suite features a walk-in closet, a 4-piece ensuite with dual sinks, and a skylight that fills the space with natural light. The kitchen is a true showpiece, boasting quartz countertops, an island with a breakfast bar, stainless steel appliances; including a gas stove under-cabinet lighting, and a cozy bench seating area. Designed for both functionality and entertaining, this space is perfect for gatherings. The main floor features modern finishes, hardwood floors, and a gas fireplace that creates a warm and inviting atmosphere. The fully finished basement expands the living space, offering a recreation room with another gas fireplace, a built-in office area with bookcases, ample storage, and a 2-piece bathroom. Additional conveniences include main-floor laundry and direct entry into the garage. The backyard is an absolute showstopper, featuring a breathtaking inground saltwater pool, perfect for endless summer enjoyment. Surrounded by mature landscaping, this private retreat sits on an expansive 135-foot-deep lot, backing onto 2-acre properties for a peaceful, secluded feel. Whether lounging poolside, hosting summer barbecues, or taking a refreshing dip, this backyard is designed for relaxation and entertainment. With a double-car garage and room for four more vehicles in the driveway, this home truly has it all. Don't miss this incredible opportunity; your dream home with the ultimate backyard oasis awaits! (id:50787)
Gowest Realty Ltd.
5 Asterwind Crescent
Brampton (Sandringham-Wellington), Ontario
Freehold Townhouse for Sale in Brampton. Amazing End Unit freehold Townhouse Located In A Quiet And Family-Oriented Neighbourhood,Walking Distance From Brampton Civic Hospital. Close To Highway 410, Schools, Chinguacousy wellness Recreation centre, Trinity Mall and Bramalea City centre just 5 Minutes drive. This Immaculate And Spacious 2-Storey Home Offers Absolutely Gorgeous 3 Bedrooms with new flooring,Carpet free Home, Skylight Which Brings The Natural Light In The House, Single Car Garage With 4 Driveway Spaces, It Features An Amazing Open Concept upgraded Kitchen With Quartz Countertop And Stainless Steel Appliances, Dining Area, living room And Powder Room, On The Main Floor With Pot Lights, Large Backyard Fully Fenced and Concrete Patio and Play Pad, Gas Line In TheBackyard For Bbq. Fully Finished Basement With One Full Bathroom, All Closets In The Rooms Have Organizers. Brand new Garage Door!!This Home has had loads of updates over the years and shows A+++.Freshly Painted in neutral colors . Move In Ready!!! (id:50787)
Coldwell Banker Dream City Realty
302 - 1437 Lakeshore Road E
Mississauga (Lakeview), Ontario
Here's Your Chance to Own a Charming & Upgraded Stonewater Townhome at the Etobicoke/Mississauga Border! Enjoy the best of Etobicoke living WITHOUT the added land transfer tax! This beautifully upgraded 2-bedroom townhome seamlessly blends style, comfort, and convenience in a prime location. Step inside to a professionally designed space featuring elegant wainscoting and engineered hardwood throughout. The stunning chefs kitchen is a true showstopper, boasting quartz countertops, a granite island, a beverage center, and sophisticated finishes that perfectly balance function and style. The inviting living room flows effortlessly to a private balcony-your ideal retreat for morning coffee or evening relaxation. Upstairs, both bedrooms offer custom-enlarged closets for ample storage, upgraded flooring, and the added convenience of an upper-level washer and dryer. Outdoor enthusiasts will love the direct access to waterfront trails and parks, while commuters will appreciate being just steps from GO Transit and TTC services for seamless daily travel. Don't miss this incredible opportunity to own a stylish, move-in-ready home in an unbeatable location! **EXTRAS** Upstairs Flooring Upgraded to Engineered Hardwood (2024) New Upstairs Windows (2024) (id:50787)
RE/MAX Professionals Inc.
10 Red Oak Crescent
Oro-Medonte (Shanty Bay), Ontario
Rare offering and first time on the market. Welcome to Arbourwood Estates where this desirable custom home sits peacefully atop .94 acres backing on to a captivating forested area. This home has been proudly owned by one owner and has been meticulously maintained. New shingles (2017), Furnace, A/C and humidifier (2023), Water heater (Nov. '22), Water softener (2023), Sump pumps (March '25), Sewage pump (2019), 16kw Generator, Security system, Outdoor security lights, ICF foundation, Ground sprinkler system, Laundry tub in garage, Grocery door in pantry, 9' ceilings with crown mounding and lights in all closets. The generous primary bedroom boasts an oversize bay window, luxurious ensuite and walk in closet. The second bedroom overlooks the expansive front yard and gardens while the third bedroom enjoys views of the trees. The lower level has a 4th bedroom, fully equipped bathroom and a large family room to gather, play games or simply unwind. There is a large space for keeping all of your heir looms and special occasion decor stored away neat and tidy. This home's location is more than ideal. Take a short walk to Lake Simcoe and enjoy the dock/boat launch (end of Line 2, exclusive to Oro residents), or take a short 10 minute drive into Barrie. You will enjoy everything Simcoe County has to offer including ski resorts, spa getaways and numerous trails to see and explore. It doesn't get better than this! (id:50787)
Royal LePage First Contact Realty
3 Cameron Street
Springwater (Centre Vespra), Ontario
Presenting 3 Cameron Street - Nestled in the heart of vibrant and sought-after Stonemanor Woods, Springwater, this TRIPLEX/ MODEL HOME is a true gem that seamlessly combines timeless design with fully upgraded features. With its sleek facade and impeccable interior finishes, this property is an embodiment of luxury living. Totaling 3,670 SQ. FT., this home features 3 separate, equally stunning units, each with their own entrance and laundry - perfect as an investment property or as a multigenerational home. Main floor features 2 spacious bedrooms, 3 bathrooms and a true chefs kitchen. Both additional units feature 1 bedroom, 1 bathroom open-concept designs. Once used as a model home, no details were spared designing this masterpiece. Minutes to the Highway, Schools, Parks, and all Shopping Amenities. (id:50787)
Century 21 B.j. Roth Realty Ltd.
3 Cameron Street
Springwater (Centre Vespra), Ontario
Presenting 3 Cameron Street - Nestled in the heart of vibrant and sought-after Stonemanor Woods, Springwater, this TRIPLEX/ MODEL HOME is a true gem that seamlessly combines timeless design with fully upgraded features. With its sleek facade and impeccable interior finishes, this property is an embodiment of luxury living. Totaling 3,670 SQ. FT., this home features 3 separate, equally stunning units, each with their own entrance and laundry - perfect as an investment property or as a multigenerational home. Main floor features 2 spacious bedrooms, 3 bathrooms and a true chefs kitchen. Both additional units feature 1 bedroom, 1 bathroom open-concept designs. Once used as a model home, no details were spared designing this masterpiece. Minutes to the Highway, Schools, Parks, and all Shopping Amenities. (id:50787)
Century 21 B.j. Roth Realty Ltd.
58 Stevenson Street
Essa (Angus), Ontario
Elegant family home in family friendly Angus! Spacious open concept design with 4 bedrooms & 3 bathrooms. A fabulous kitchen layout perfect for the home chef & entertaining; featuring an oversized breakfast bar, pantry, stainless steel appliances and gas range. The main floor features hardwood flooring, French doors leading to the backyard & powder room. On the 2nd level you will find a spacious primary bedroom with 4 piece ensuite, w/i closet with multiple storage options (including shoes!) and a surprise laundry room behind the feature wall! The 2nd floor is rounded out with 3 more great sized bedrooms and 4 piece bath. Perfect man cave/ dbl car garage with inside entry. Unfinished basement awaiting your final touches with rough in bath. Fully fenced & landscaped backyard, gazebo, BBQ hut and inground sprinklers ready for summer entertaining! Convenient location on quiet street: close to shopping/amenities, schools, Base Borden and 15 minutes to Barrie. (id:50787)
Coldwell Banker The Real Estate Centre
31 Streamside Street
Vaughan (Kleinburg), Ontario
Welcome To 31 Streamside St, Vaughan, ON. A Stunning Family Home Offering Over 3,200 Square Feet Of Meticulously Maintained Living Space. This Exceptional 4-Bedroom, 4-Bathroom Residence Features A Host Of Impressive Upgrades, Including A Modern Kitchen With High-End Appliances, Including A Gas Stove, And Custom Cabinetry, A Grand Foyer With Soaring Ceilings, And Beautifully Upgraded Bathrooms. Natural Light Floods The Home Through Numerous Large Windows, Enhancing The Open And Airy Feel Throughout. Set On A Spacious Lot, This Property Includes A Double Car Garage And Ample Outdoor Space For Family Gatherings And Relaxation. Located In The Desirable Kleinburg Neighborhood, You'll Enjoy The Convenience Of Being Close To Kleinburg Village, Known For Its Charming Restaurants And Boutique Shopping, As Well As Easy Access To Major Highways For Effortless Commuting. The Area Also Features Highly Rated Elementary And Secondary Schools. With Its Blend Of Comfort, Style, And Prime Location, 31 Streamside St Is The Perfect Choice For Families Seeking A Luxurious And Functional Home In A Vibrant Community. Don't Miss The Opportunity To Make This Dream Home Your Own! (id:50787)
RE/MAX Gold Realty Inc.
23 Silver Spring Crescent
Uxbridge, Ontario
This pristine 2,482 sq ft (per MPAC) bungalow sits on a 2.11-acre property and includes a fully finished basement with over $200,000 spent on professional landscaping! The backyard features an in-ground pool surrounded by extensive hardscaping, including armour stone retaining walls and approx 3,400 sq ft of patio and backs onto the Timber Tract Trail, Durham Forest and Uxbridge's vast trail system. Curb appeal is enhanced by wood siding and stone accents. Multiple walkout points to the patio, raised deck and pool, including from the principal bedroom, kitchen & rec room make indoor/outdoor entertaining a breeze. The main floor underwent extensive renovations in 2014 (see Features). It boasts an open-concept living, dining, and kitchen area featuring oversized windows overlooking the backyard. The living room has a vaulted ceiling, double-sided gas fireplace, and custom built-ins with a dry-stacked stone feature wall. Enjoy the chefs kitchen including a large island with breakfast bar, gas cooktop, beverage fridge, and top-of-the-line appliances, including a Samsung fridge and GE Monogram double wall oven with speed oven. Work from home in your stylish office overlooking the yard. The primary bedroom walks out to a stone patio, has a walk-in closet and a luxurious 5-pc ensuite with a rain shower and soaker tub. Two additional bedrooms, a 3-pc bathroom, powder room and laundry room complete the main floor.The finished basement has heated slate floors, a 3-sided gas fireplace, and a recreation area with a kitchenette. It also features a media area with Sonos speakers, a 3-pc bathroom, and two additional bedrooms. The home is equipped with an efficient geothermal heating and cooling system and ample storage throughout. Other Features: EV Charger, Roof (2019), Water Softener, Iron Filter (2024), Pool Pump and Filter (2024), Well pump (2022), In Floor Heat in all Baths and Laundry and Foyer, Geothermal Heat/Cool, Generator Transfer Switch, Central Vac, Security System (id:50787)
RE/MAX All-Stars Realty Inc.
507 - 8 Charlotte Street
Toronto (Waterfront Communities), Ontario
Corner Unit in Prime King West! Location, Location, Location! With Authentic (100% Canadian) CN tower views This stunning unit condo was originally a 2 Bed, 2 Bath that was converted to a 1 bed plus den & can and can easily be converted back! Spanning 834 sq. ft. + balcony, this spacious corner unit boasts 9 ft ceilings, laminate floors, and an open-concept layout -perfect for entertaining. It is truly a Spacious & Versatile Layout. 2 Full Bathrooms - Convenience and comfort for you and your guests. Expansive Corner windows. Flooded with natural light. Modern Kitchen with Granite countertops, large island, and ample storage. Walk-in Closet in the primary bedroom. Includes Parking & Locker. Unbeatable Location - 100 Walk score, 100 Transit Score, 96 Bike Score. Extra Elevator Bank so no long waits for an elevator! Phenomenal Building Amenities: 24 Hour Concierge, State-of-the-Art Gym, Outdoor Pool & Spa, Recreational Room & More. Just Steps To: Grocery stores, top restaurants, Rogers Centre. Scotiabank Arena, and all that King West has to offer. This is your chance to live in a premier building in one of Toronto's most vibrant neighborhoods. Don't miss out! (id:50787)
Bosley Real Estate Ltd.
245 Brookdale Avenue
Toronto (Lawrence Park North), Ontario
A Marvelous Opportunity Awaits In The Coveted John Wanless Neighbourhood! This Almost New, Exquisitely Appointed Home, Crafted By BHI Construction, Features The Finest Of Finishes And Radiates Luxury With Its Stunning Open-Concept Main Floor. Enjoy A Floating Living/Dining Room, A Beautifully Designed Kitchen That Serves As A Central Gathering Point For Family And Entertaining, Cozy Eat-In Breakfast Area, And A Spacious Family Room With Walkout To A Sunny, South-Facing Yard. The Second Floor Boasts Four Generous Bedrooms, Including A Luxurious Primary Suite With A Walk-In Closet And A Lavish Ensuite, Alongside Convenient Second-Level Laundry Facilities. The Lower Level Is Equipped With Radiant Heated Floors, An Expansive Rec Room, A Welcoming Guest Room, And Direct Walkout Access To The Yard. Situated Just Steps From Yonge Street, John Wanless Public School, Glenview Senior Public School, Lawrence Park Collegiate Institute, And TTC, This Home Is A True Gem In A Prestigious Location. (id:50787)
Harvey Kalles Real Estate Ltd.
1 - 15 Scarth Road
Toronto (Rosedale-Moore Park), Ontario
Tucked away in Toronto's Coveted South Rosedale neighbourhood, this exquisite suite with 3,345 sq ft of living space offers the perfect blend of house-like comfort and low-maintenance living. Situated away from the city's bustle yet effortlessly accessible, this converted manor provides an expansive and beautifully designed space is ideal for those looking to simplify their lives without compromising on elegance, space, or lifestyle. This home offers an impressive split floor plan designed for both privacy and entertaining. The bright living room, with skylights and exposed brick accents, exudes warmth and sophistication, while the spacious dining room, complete with built-in speakers, sets the stage for unforgettable gatherings. The expansive kitchen features high-end appliances, a waterfall centre island, breakfast area with bay windows and an effortless flow into the open-concept family room which leads to the side and backyard. The primary suite offers a gas fireplace, custom walk-in closet, and a spa-like 5-piece ensuite bathroom. Two additional generous-sized bedrooms provide flexibility, with one seamlessly connected to a charming den and fireplace perfect for a cozy sitting area or home office. Throughout the home are wide-plank engineered hardwood floors, recessed lighting, and timeless finishes which elevate the living experience. Practicality meets convenience with a detached one-car garage plus an additional outdoor parking space, while the property's location places you moments from scenic ravine trails, boutique shops on Yonge & Yorkville, and top-tier schools- both public and private. For those seeking the ease of condo living without sacrificing the warmth and feel of a house, this rare offering is the perfect place to call home. (id:50787)
Chestnut Park Real Estate Limited
39 Laurie Crescent
Barrie (Wellington), Ontario
*IMMEDIATE POSSESSION AVAILABLE.* This legally registered residential duplex offers a unique opportunity for savvy investors. Ideally located in a peaceful neighborhood, the property sits on a premium lot directly bordering MaCmorrison Park, providing beautiful, serene views and ample recreational space. The duplex features two spacious 2-bedroom suites, perfect for rental income or multi-generational living. Its prime location adds even more value, with the park, city horseshoe pits, local area schools, shopping centers, RVH, Georgian College, and Lake Simcoe just a short distance away, ensuring convenience for everyday living. Well maintained, the property boasts an attractive interior and exterior, with each suite filled with natural light, creating bright and welcoming living spaces. Both units offer in-suite laundry on both levels, updated shingles (approximately 2020), and a newer gas furnace (2021). The garage has been slightly modified to accommodate the main floor bathroom, so prospective buyers should measure and verify the usable space. Blending a tranquil setting with easy access to key amenities, this property is a standout choice for investors and homeowners, offering versatility and significant potential for an affordable price. The asphalt driveway can accommodate two regular-sized vehicles, and the upper suite has a private exterior entrance. Two garden sheds provide additional storage in addition to the garage space. (id:50787)
Keller Williams Experience Realty
711 - 80 Queens Wharf Road
Toronto (Waterfront Communities), Ontario
Most Convenient Location - Bathurst St and Fort York Blvd. Luxurious, Spacious Corner 2 Bedroom Suites Surrounded by Windows with SW View. Spacious 879 Sf Living Space Including 123 sf Open Balcony. Modern Kitchen W/ Integrated High-end Appliances, Designer Cabinetry & Organizers, Floor To Ceiling Windows W/ Roller Shades. Spa-like Bathrooms W/ Marble Wall & Floor Tiles, Full-sized Stacked Washer/Dryer. Walk To Loblaws Flagship Supermarket, Shoppers Drug Mart, Joe Fresh, LCBO, Banks, etc. Close To TTCs, The Waterfront, Restaurants, Library, Park, Financial/Entertainment Districts, Gardiner and Lakeshore. Access To Prisma Club Amazing Amenities: Pool, Gym, Hot Tub, Yoga, Billiards, Theatre, Party Room. Dance/Yoga Studio, Music Studio, Children Play Rm, and More... (id:50787)
Prompton Real Estate Services Corp.
1187 Hobbs Drive
London, Ontario
Welcome to this spectacular Custom Home Built by The Signature Homes situated in South East London's newest development, Jackson Meadows. This flagship model embodies luxury, featuring premium elements and meticulously planned upgrades throughout. Boasting a generous 2,503 square feet, above ground. The Home offers 4 Bedrooms with 4 Washrooms - Two Full Ensuite and Two Semi-ensuite. Main Level features Great Foyer with Open to Above Lookout that showcases beautiful Chandelier just under Drop down Ceiling. Very Spacious Family Room with fireplace. High End Kitchen offers quartz countertops and quartz backsplashes, soft-close cabinets, SS Appliances and Huge Pantry. Inside, the home is enhanced with opulent finishes which includes3 Accent Walls-1 in Family room and 2 in Master Bedrooms. Glass Railing for your luxurious experience. (id:50787)
RE/MAX Realty Services Inc.
14201 Winston Churchill Boulevard
Caledon, Ontario
Tucked away in the tranquil and scenic community of Terra Cotta, this stunning 4-bedroom home seamlessly blends modern comfort with natural beauty. Backing onto a ravine, it offers breathtaking views and ultimate privacy, surrounded by conservation areas and scenic walking trails. The backyard is a true retreat, featuring a sparkling in-ground pool, multi level deck, fire pit, putting green, and ambient lighting perfect for entertaining. The primary suite boasts an ensuite bathroom and direct walkout access to the deck, enhancing the indoor-outdoor flow. Additional features include a home theater setup with a projector and screen, a spacious 3-car garage, and a driveway accommodating over 10 vehicles. The home operates on propane heating, well water, and a septic system, with solar panels providing extra energy efficiency. This exceptional property delivers a lifestyle of peace, functionality, and modern convenience. (id:50787)
RE/MAX Millennium Real Estate
3304 - 7 Concorde Place
Toronto (Banbury-Don Mills), Ontario
LARGE CORNER UNIT WITH BEAUTIFULL VIEW OF THE CITY AND RAVINE. ONE OF THE MOST POPULAR BLDGS ON CONCORDE PARK, FLOOR TO CEILING WINDOWS HARDLY EVER OCCUPIED UNIT, BUILDING HAS IT ALL 5 STAR AMENITIES INCLUDING GUEST SUITES, CLOSE TO EVERY AMENITY IN THE AREA,PARKS,FINE RESTAURANTS, AGAKHAN MUSEUM,SHOPS ON DON MILLS AND SUPER CENTRE,TTC BUS AT DOOR STEP TO DOWNTOWN (id:50787)
Century 21 Heritage Group Ltd.

