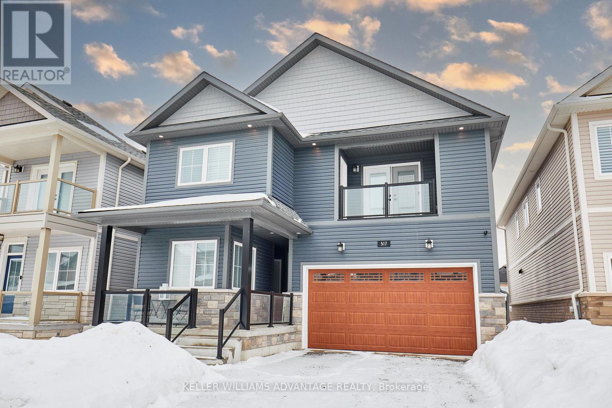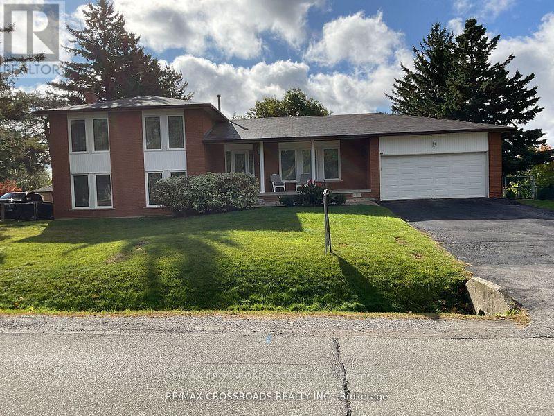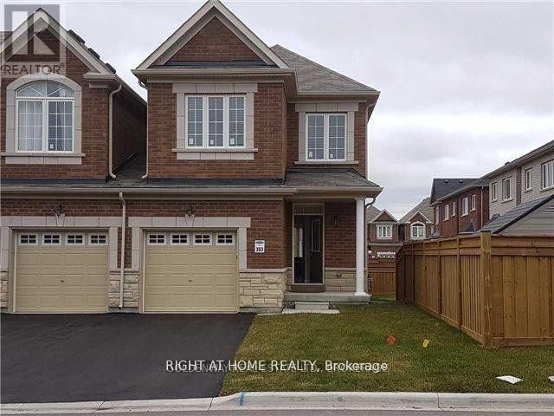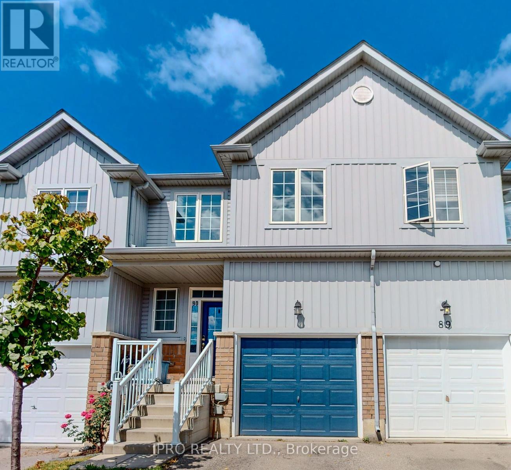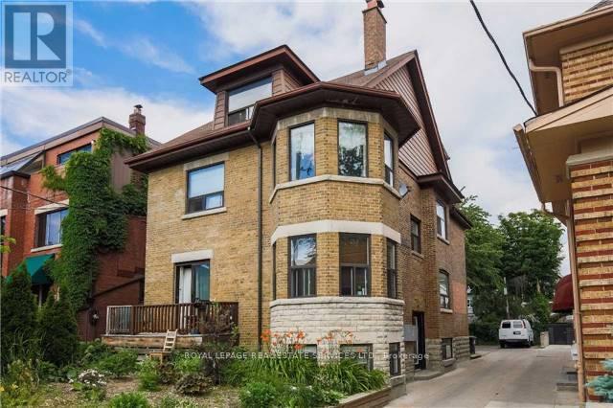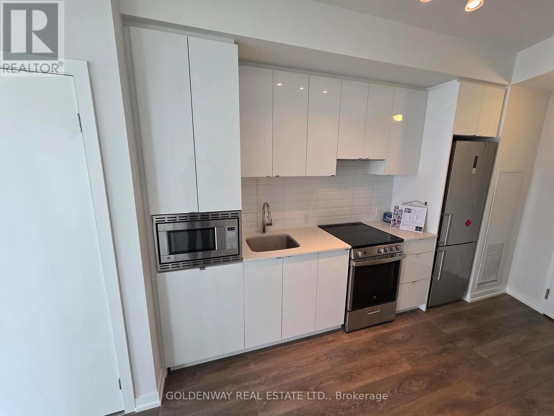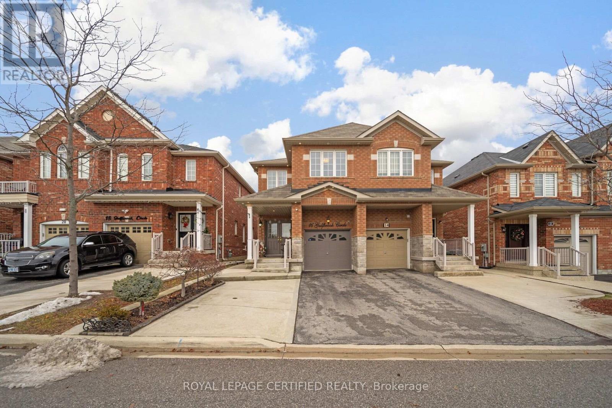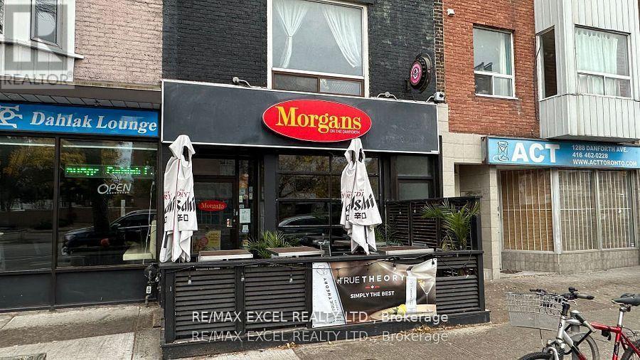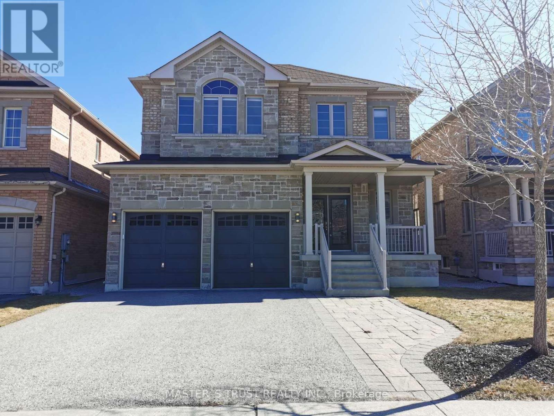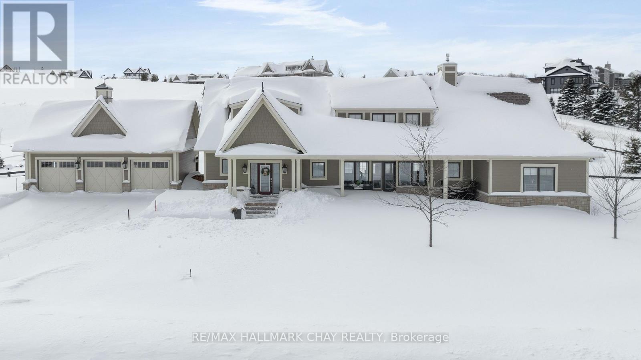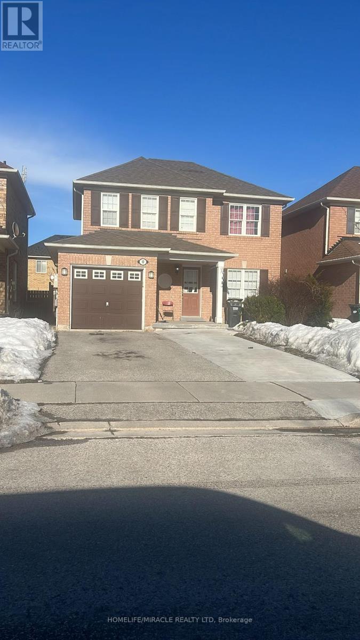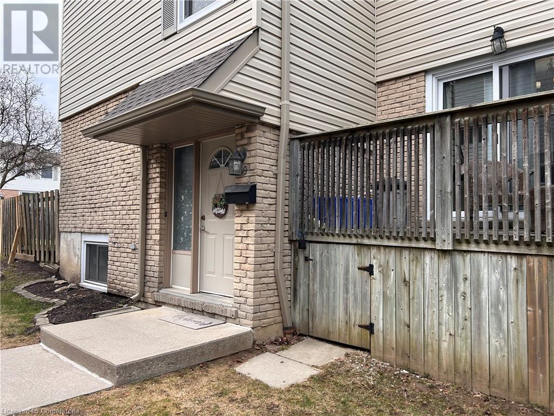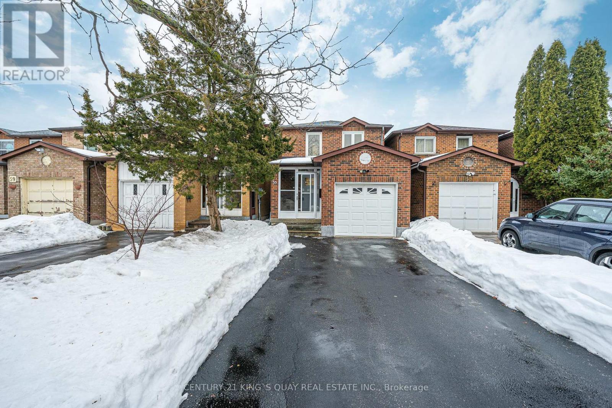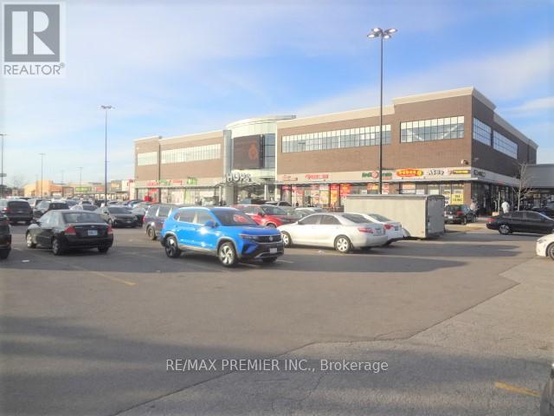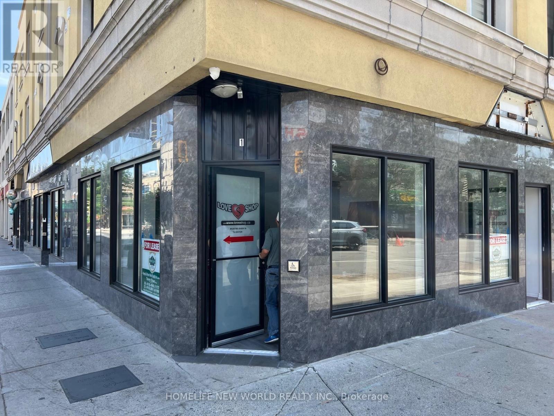95 Poplar Heights Drive
Toronto (Edenbridge-Humber Valley), Ontario
Exceptional Detached Home in a Prime Neighborhood Near St. George's Golf Course! Nestled in a highly sought-after community, this fantastic home offers unparalleled convenience and charm. Located steps from public transit and minutes to major highways (401, 427, 409, 403) and the airport, it's also close to top-rated schools. Featuring a welcoming porch and grand foyer, the home boasts spacious rooms with hardwood floors throughout. The eat-in kitchen provides ample space for family gatherings, while the master bedroom includes a luxurious newly renovated 4-piece ensuite and an expansive balcony perfect for outdoor relaxation. The finished basement, with its separate entrance, includes a large game room, wet bar, and pool and tennis tables, offering the ultimate entertainment space. This home seamlessly combines an unbeatable location, generous living space, and modern comforts making it an ideal choice for large families! **EXTRAS** S.S Fridge, Stove, Built-In Dishwasher, Washer And Dryer. All Electric Fixtures, Gas Furnace (2006), Updated Windows. Large 2 Car Garage With Garage Door Opener. New Painting! (id:50787)
Homelife Landmark Realty Inc.
517 Clayton Avenue
Peterborough (Northcrest), Ontario
The perfect home awaits! Located in Peterborough's Newest Northcrest Community, this family-sized 4 bedroom, 3.5 bath detached home is completely turnkey. Perfectly combining style and functionality, no detail has been overlooked! Contemporary details shine throughout, including California shutters, shiplap wall accents, and gorgeous flooring and finishes. The main level is an entertainer's dream, featuring a sleek, open-concept kitchen with soft-close cabinetry, and a large island perfect for meal-prep or casual dining. The dining area features a walk-out to a covered balcony overlooking the backyard. The living room is cozy yet elegant, with a gas fireplace and gorgeous coffered ceilings. Plus, the mudroom with a boot bench and walk-in closet makes life even easier with direct access to the attached garage. The main floor also features a convenient 2pc powder room, and a separate home office - Ideal for your WFH setup. Head upstairs to find 4 sizable bedrooms. The large primary suite features a walk-in closet, a walkout to a private balcony, and a 5 pc ensuite bath with deep soaker tub. This second floor also boasts a laundry room, and a smart bedroom layout with a Jack and Jill 5-piece bath connecting two of the bedrooms (one with a second private balcony!), plus a 4th bedroom featuring its own private 4-piece ensuite. The walk-out basement is bright and spacious, ready for your personal touch! It features a rough-in for a 5th bathroom, a cold cellar, and offers endless possibilities for a rec room or an in-law suite. With parking for 2 cars in the attached garage and 2 cars in the private drive and a fully fenced in backyard. Ideally located close to schools, and minutes to Chemong Rd's shopping, banks, and other amenities. Just a short walk from the Trans Canada Trail, and a short drive to the Peterborough Regional Health Centre. This stunner of a home is sure to impress - book your showing today! (id:50787)
Keller Williams Advantage Realty
35 Blackforest Drive
Richmond Hill (Oak Ridges), Ontario
Beautiful Detached Side Split Home, Nestled On HUGE LOT 100X150, Backing To PARK, Offers An Incredible Opportunity To Own This House On The Most Sought After Neighborhood Of OAK RIDGES. Nestled In A Great Neighborhood On A Spacious Lot Backing Onto A Park, This House Provides A Serene Park Like Living. Perfect For Multi-Generational Living. Open Concept Layout Seamlessly Connects The Kitchen, Dining, & Living Area For Entertainment, Lower Level Kitchen With Large Family Room, Ensures Privacy For Extended Family Members Or An Opportunity For Extra $$$ As A Rental. A Backyard Oasis With It's New Deck & Verandah, Ideal For Outdoor Gatherings Or Simply Enjoying Nature. Your Clients Will Love This House and Prestigious Neighborhood. (id:50787)
RE/MAX Crossroads Realty Inc.
150 Collin Court
Richmond Hill (Jefferson), Ontario
Semi 3+1 Bedrooms, Living, Dining, Great Room Plus Eat In Kitchen, Hardwood Floor Thru Out Main And Second Floor, Bright House Good School District, Immed Possession. (id:50787)
Right At Home Realty
450 Dundas Street Unit# 518
Waterdown, Ontario
Prime Location! Recently built by the award winning New Horizon Development Group, this beautifully upgraded one bedroom plus den condo comes with 1 underground parking spot, 1 storage locker and features a state of the art Geothermal Heating and Cooling system which keeps the hydro bills low!!! Enjoy the open concept kitchen and living room with stainless steel appliances, a breakfast bar and a spacious and bright primary bedroom. The condo is complete with in-suite laundry, a 3-pc bathroom featuring a stand-up shower, and an oversized private balcony. Enjoy all of the fabulous amenities that this building has to offer; including party rooms, modern fitness facilities, rooftop patios and bike storage. Situated in the desirable Waterdown community with fabulous dining, shopping, schools and parks. 5 minute drive to downtown Burlington or the Aldershot GO Station, 20 minute commute to Mississauga, you don't want to miss this opportunity! (id:50787)
RE/MAX Escarpment Realty Inc.
90 - 21 Diana Avenue
Brantford, Ontario
Attention first-time buyers and investors! Welcome to Unit 90 at 21 Diana Avenue, a delightful freehold townhome in the sought-after West Brant community. This stylish, carpet-free home features modern stainless steel appliances and a walk-out basement that opens to a fully fenced backyard. With 3 bedrooms, 2.5 bathrooms, and a convenient attached garage, it offers everything you need. The bright and open living space is enhanced by hardwood floors and abundant natural light, while the eat-in kitchen provides plenty of storage and counter space. Upstairs, the primary suite includes a walk-in closet and ensuite bath, accompanied by two additional bedrooms and a full bathroom. The unfinished walk-out basement, with in-suite laundry, offers great potential for customization. Close to parks, schools, and amenities schedule your private viewing today! (id:50787)
Century 21 Atria Realty Inc.
439a Yonge Street
Toronto (Church-Yonge Corridor), Ontario
Located in one of the most sought-after locations right on Yonge Street, just right beside College Subway exit, with an excellent 30 Ft. Storefront & Signage Exposure. The 1053 Sq. Ft. shop is surrounded by a bustling community of high-rise condos, offices, Ryerson University, and shopping centers. Situated in a prime location with very high foot traffic, this shop offers the perfect opportunity to tap into a steady flow of potential customers. This modern bubble tea shop/café is a turnkey business opportunity. The shop boasts a stylish, contemporary interior with vibrant décor and a cozy, inviting atmosphere that attracts a wide range of customers. The shop is fully equipped with everything needed to run a successful business, and an optimized layout, this bubble tea shop is ready for immediate operation. It also provides the flexibility to be transformed into a café, dessert establishment, QSR, or other type of retail. This business offers incredible potential. Drive-in loading dock at the back alley for deliveries. All Chattels and Fixtures are included in the price. (id:50787)
Century 21 Atria Realty Inc.
5 Northcliffe Boulevard
Toronto (Corso Italia-Davenport), Ontario
Don't miss this rare opportunity to own a meticulously maintained, legal 6-plex in one of Toronto's most sought-after neighborhoods. This income-generating property features six spacious one-bedroom units, two of which are enhanced by charming fireplaces, plus a third fireplace located in the separate office space in the basement. This property is a truly hassle-free investment with significant growth potential. Perfect for investors or owner-users seeking a dependable, income-generating property in a prime neighborhood. Don't let this opportunity pass you by! Right-of-way driveway to surface parking spaces at the rear of the property, seven hydro meters. Tenants responsible for hydro and additional revenue from coin laundry. (id:50787)
Royal LePage Real Estate Services Ltd.
5 Northcliffe Boulevard
Toronto (Corso Italia-Davenport), Ontario
Don't miss this rare opportunity to own a meticulously maintained, legal 6-plex in one of Toronto's most sought-after neighborhoods. This income-generating property features six spacious one-bedroom units, two of which are enhanced by charming fireplaces, plus a third fireplace located in the separate office space in the basement. This property is a truly hassle-free investment with significant growth potential. Perfect for investors or owner-users seeking a dependable, income-generating property in a prime neighborhood. Don't let this opportunity pass you by! Right-of-way driveway to surface parking spaces at the rear of the property, seven hydro meters. Tenants responsible for hydro and additional revenue from coin laundry. (id:50787)
Royal LePage Real Estate Services Ltd.
101 - 52 Harvey Johnston Way
Whitby (Brooklin), Ontario
Welcome Home! This Rarely offered Beautiful Sun-Filled Corner Suite Has It All! Updated Kitchen With Granite Counters, Custom Backsplash, Breakfast Bar & Walk In Pantry. Spacious Great Room With Walk Out To West Exposure Private Terrace. Classic Crown Moulding Throughout. Granite Counter In 4Pc Washroom. Ensuite Laundry. Large Walk In Closet In Master. Lots Of Closet/Storage Space! New Laminate floors. Walk To Everything In Downtown Brooklin! Steps To Grocery. Easy Building entry at the back right beside the unit. (id:50787)
Royal LePage Security Real Estate
1211 - 49 East Liberty Street
Toronto (Niagara), Ontario
** Price to sell** Flesh Paint Thru out** , Like New, Demanding Area, 2 Bedroom Split Layout Unit With 2 Full Washrooms on East Liberty Street. Lake View from Balcony, Open Concept with Combined Dining and Living Area. Bright & Clean, Modern Open Concept Kitchen, Laminate Flooring Throughout. Huge Bright Corner Unit, Primary Bedroom with Ensuite. Easy Access to All Amenities, Trendy Liberty Village Community, T.T.C. is Steps Away, GO Train & Nearby Access to Q.E.W. Minor variations of Floor plan may exist , Comfort Flooring Tiles on Balcony. (id:50787)
Goldenway Real Estate Ltd.
1703 - 633 Bay Street
Toronto (Bay Street Corridor), Ontario
Welcome to your dream condo in the heart of the city! This spacious 800+ sq. ft. one-bedroom plus den condo offers modern living at its finest. Recently renovated in 2022, the stylish kitchen features stainless steel appliances; including a fridge, range, dishwasher, and microwave oven, complemented by a large pantry and expansive quartz countertops, perfect for culinary enthusiasts. The contemporary three-piece bathroom adds a touch of luxury to your daily routine. Located just steps from the vibrant Eaton Center (230 m), Yonge-Dundas Subway Station (300 m), and Nathan Phillips Square (450 m), you'll relish the convenience of city living. Enjoy an array of amenities, including an indoor pool, newly renovated party room, rooftop garden, hot tub, sauna, and theatre room. Stay active in the fitness center or have fun in the party room and rooftop BBQ area. Don't miss your chance to own this urban oasis - schedule a viewing today! (id:50787)
Homelife Landmark Realty Inc.
#2 - 339 Lakeshore Road E
Mississauga (Port Credit), Ontario
AVAILABLE APRIL 1st. Well maintained, small boutique building located in the heart of Port Credit has a rarely available one bedroom unit that is on the half lower-level and is inclusive of utilities (heat,hydro,water). The unit is sun-drenched and comes with 1 small assigned parking space in the rear of the building. Appliances include fridge and stove. Laundry room (coin-op) is conveniently located in the lower level of the building. This building has wonderful long-term tenants who are quiet and respectful of one another. The location cannot be beat, literally next door a few feet from La Villa Bakery next door for your morning coffee on one side and just steps to Starbucks on the other. Metro grocery store is just down the street. Public transit is outside your front door. Walk to the lake in the beautiful residential area directly behind the building and walk to all the cafes, restaurants and boutiques that Port Credit offers. Port Credit is the most vibrant waterfront and biking community and is only 15 min by Go Train directly to Union Station. *** ONLY THOSE WITH GAINFUL EMPLOYMENT ACCOMPANIED BY VALIDATED PAY STUBS, CREDIT SCORES IN GOOD STANDING AND APPROPRIATE REFERENCES WILL BE CONSIDERED. RENTAL APPLICATION REQUIRED. Please reach out to schedule a viewing. (id:50787)
Sutton Group Quantum Realty Inc.
5009 - 11 Wellesley Street W
Toronto (Bay Street Corridor), Ontario
For lease a 5 year old Lanterra luxury one bedroom with den condo on the 50th floor of a beautiful, modern 60 storey building. Located on Wellesley (between Bay and Yonge). Breathtaking view of the city from an attached balcony. Experience modern living in a prime location in the heart of the city. A minute walk to Wellesley subway station, Bay and Yonge streets. And a short walk to trendy Yorkville and Queens Park. Close to Ryerson university, hospitals and schools, restaurants and Eaton Centre. Bright and spacious, with a modern kitchen and stainless steel appliances. Includes fridge, stove, microwave, dishwasher, washer/dryer and locker. Amenities include gym, swimming pool, and a beautiful attached park. Students and New Immigrants welcome. (id:50787)
Meta Realty Inc.
173 Cayuga Avenue
Ancaster, Ontario
UNIQUE & BEAUTIFUL! This meticulously cared-for home is a true gem offering no shortage of detail & quality. The outdoor space is an entertainer's dream feat a stunning saltwater pool w/ automation, variable-speed pump, built-in cushioned steps & programmable 2x10 LED lighting system for vibrant light shows. The pool area also includes a heater & is Wi-Fi operated. Enjoy relaxing in the 7-seater Jacuzzi hot tub & marvel at the beautifully landscaped private gardens. The exterior features exquisite front & back decks w/ composite materials, glass for unobstructed views & a professionally installed lighting system, all part of the 2019 renovation. A stone pathway leads to the lovingly designed front gardens while a shed w/ double-lined walls & shaker shingles adds charm. Inside you'll find thoughtful upgrades such as remote control blinds in the kitchen, top-of-the-line Anderson windows & doors, Grohe faucets & beautiful hardwood floors throughout. The sunroom offers an incredible view of the backyard oasis w/ an electric fireplace, creating a peaceful retreat. The home also boasts a new stone-surround Valour gas fireplace & superior vinyl flooring in the lower level. Recent exterior renovations: Modern siding, stonework, new eaves & fascia (all done in 2022). Bonus feature: Tesla/EV charger. Situated in the desirable Mohawk Meadows this home is steps away from a beautiful park, Rousseau school, walking trails & shopping w/ easy access to highways. A truly exceptional location! (id:50787)
Keller Williams Complete Realty
173 Cayuga Avenue
Hamilton (Ancaster), Ontario
UNIQUE & BEAUTIFUL! This meticulously cared-for home is a true gem offering no shortage of detail & quality. The outdoor space is an entertainer's dream feat a stunning saltwater pool w/ automation, variable-speed pump, built-in cushioned steps & programmable 2x10 LED lighting system for vibrant light shows. The pool area also includes a heater & is Wi-Fi operated. Enjoy relaxing in the 7-seater Jacuzzi hot tub & marvel at the beautifully landscaped private gardens. The exterior features exquisite front & back decks w/ composite materials, glass for unobstructed views & a professionally installed lighting system, all part of the 2019 renovation. A stone pathway leads to the lovingly designed front gardens while a shed w/ double-lined walls & shaker shingles adds charm. Inside you'll find thoughtful upgrades such as remote control blinds in the kitchen, top-of-the-line Anderson windows & doors, Grohe faucets & beautiful hardwood floors throughout. The sunroom offers an incredible view of the backyard oasis w/ an electric fireplace, creating a peaceful retreat. The home also boasts a new stone-surround Valour gas fireplace & superior vinyl flooring in the lower level. Recent exterior renovations: Modern siding, stonework, new eaves & fascia (all done in 2022). Bonus feature: Tesla/EV charger. Situated in the desirable Mohawk Meadows this home is steps away from a beautiful park, Rousseau school, walking trails & shopping w/ easy access to highways. A truly exceptional location! (id:50787)
Keller Williams Complete Realty
124 - 7 Kenaston Gardens
Toronto (Bayview Village), Ontario
Rarely available spacious and clean 1-bedroom+den with modern finishes and enjoyable quiet courtyard exposure; Airy 9-Ft ceiling, located right at the heart of chic Bayview Village! Anchoring Bayview and Sheppard Avenues, this retail paradise has captivated the hearts and wallets of discerning shoppers from the affluent neighbourhoods of Willowdale, York Mills, the Bridle Path, and Lawrence Park. Renowned for its wide selection of quality on-trend retailers, it's also a quick efficient stop when running errands - there's a huge LCBO, Loblaws at hand, Canada Post, Starbucks, and two pharmacies: Shoppers Drug Mart and Bayview Village Pharmacy available for you. When the workday wraps up and you don't have the energy to cook, never fear, you have countless options for dining out or ordering in. Experience at your fingertips the various rich taste of Italian, middle eastern or Asian cuisines and small classy bistros/cafes! Make the most of urban living wherein you're surrounded by a wide array of selections to wine, dine and simply unwind! You will definitely enjoy Lotus, a modern boutique 11-storey condo building with rooftop garden amenities for your barbecue nights or summer events, ground floor gym, party/meeting room, 24-Hr friendly concierge/security, ample underground visitor's parking, and available guest suites for your out-of-town friends or relatives. This is a widely sought-after area, conveniently located next to TTC Bayview Subway Station (four different entrances/exits). Plenty of nearby school choices for young growing families: Central Montessori & Private French School, Public Schools: McKee, Elkhorn, Hollywood, and St Gabriel Catholic School! You can also do your brisk or relaxing walking exercises at accessible parks nearby - Hawksbury and Millgate. Everything you need is what you get! Very easy access to Hwy 401, will take you quickly to any of your Greater Toronto Area destinations. (id:50787)
Sutton Group-Admiral Realty Inc.
1100 Haydonbridge Court
Mississauga (East Credit), Ontario
This home is reserved for those who appreciate the finer things in life. A duality of loveliness - custom built home (14) truly unique in design & opulence and a premium ravine lot backing onto Credit Valley Conservation Area. Every detail was considered. The centrepiece to the entire house is the combined kitchen & living space which looks south west over the forest. Wall to wall windows encased by the finest cherrywood allows the light to pour in and bring a warm embrace to the gathering place. For the days when the sun cant be seen, cozy up by the gas fireplace and enjoy the grandness of the soaring vaulted ceilings & stunning stonework. The custom cherrywood bookcase effortlessly ties into the rest of the room, a nod to the thoughtful curated creation of this space by the homeowners. A kitchen fit for entertaining guests & quiet coffees. Integrated high end appliances, wood vent, custom cabinets, & granite countertops. The thoughtfulness continues with the presence of multiple lighting sources depending on the ambiance you wish to achieve. Most noteworthy is the upper lighting over the kitchen which gives a very unique feel. The primary bedroom is cleverly designed in that it operates as its own little sanctuary. Once inside, you are greeting by the most stunning view of the lush ravine landscape. French doors leads to the expansive primary ensuite bath. Remote controlled black out curtains protect from sound & light. The rec room is perfect for large gatherings. It also offers a versatile flex space featuring an art studio which can be used as a walk-in closet, office or den. This room has a sink & a 240V hookup for future possibilities. The forest setting of this home is second to none, a truly unique experience & landscape. The 23x 11 deck is a perfect vantage point to view deer in the winter months, trodding between the trees. Enjoy a relaxing hot tub at the end of the night. Step into the tranquility of this masterpiece! (id:50787)
Royal LePage Realty Plus
B804 - 3200 Dakota Common Street
Burlington (Alton), Ontario
This Is A Corner Unit On The 8th Floor. 763 Sqft Indoors + 197 Sqft On Massive Balcony With Breath-taking Views. 2 Spacious Bedrooms With Balcony Access, 2 Full Baths (1 Ensuite), Laminate Floors, Chef's Kitchen W Modern Upgrades, Custom Quartz Countertops & Backsplash. Open Concept Living/Dining/Kitchen. Located In Uptown Burlington, Close To Shopping, Schools, Go Trains, Rapid Bus Transit And Highway Access. New Comers are welcome. (id:50787)
Royal LePage Flower City Realty
1 - 55 Cayuga Street
Brantford, Ontario
Newly Renovated two bedroom unit on the main floor. All new kitchen with brand new stainless steel appliances as well asbrand new washer dryer. Lots of natural sunlight throughout, private parking in the back with street parking also available. New plumbing,heating, wiring, flooring and bathroom. Close to essential amenities, downtown brantford, public transportation, Conestoga and WilfredLaurier Brantford. Private entrance to unit, available immediately. **Tenant to assume utilities in own name** (id:50787)
Keller Williams Real Estate Associates
2712 - 60 Frederick Street
Kitchener, Ontario
Experience Modern urban in this 1-bed Plus den apartment in Downtown Kitchener! This bright unit features floor-to-ceiling windows, an open layout, and a sleek kitchen with stainless steel appliances and quartz countertops. In-suite laundry and a private balcony. Steps from the LRT, top dining, shopping, and Google. Close to Victoria Park. Perfect for professionals or small families - book your viewing today! (id:50787)
RE/MAX Realty Services Inc.
2910 - 181 Dundas Street E
Toronto (Church-Yonge Corridor), Ontario
Absolutely Stunning 2 Bed, 1 Bath @The Garden District. The Perfect Way To Enjoy The City Living W/ Gorgeous 29th Floor Views W/ Wrap-Around Windows & Plenty Of Natural Light. Open Concept Living W/ Functional Layout. Premium Modern Fixtures & Finishes. Laminate Flooring All Throughout The Unit. Updated Kitchen W/ S/S Appliances, Backsplash & Ample Storage. Spacious Bedrooms W/ Built In Closets. Stylish Bath W/ Full-Sized Tub & Large Vanity. (id:50787)
Highgate Property Investments Brokerage Inc.
625 Braemore Road E
Burlington (Roseland), Ontario
Welcome to this beautifully updated home in one of Burlington's most prestigious neighborhoods! Conveniently located near the QEW, GO stations, and just minutes from Lakeshore Road, this property offers both style and functionality. Open-Concept Living Bright family room, dining area, and a custom kitchen with quartz countertops, high-end stainless steel appliances, and a large island perfect for entertaining. Private Backyard Oasis Oversized yard with mature landscaping, a two-tiered deck & pergola, ideal for outdoor relaxation. 3 Spacious Bedrooms Includes a master with a double closet and an updated full bathroom with quartz countertops. Versatile Lower Level Features a cozy family room, an additional bedroom, a full bath, a powder room, and a separate laundry area, ideal for an in-law suite, nanny suite, or rental income. Upgrades & Features: Updated windows & doors (2021) Roof replaced (2016) 200 Amp electrical panel + 40 Amp EV charger outlet Separate entrance for added convenience. This home is a rare gem with privacy, space, and modern upgrades. Dont miss out! (id:50787)
Royal LePage Real Estate Services Ltd.
16 Gulfbrook Circle
Brampton (Sandringham-Wellington), Ontario
Top 5 Reasons Why Your Clients Will Love This Home; 1) Stunning Semi-Detached Home With Great Curb Appeal Located In One Of The Most In-Demand Neighbourhoods Of Brampton. 2) Gorgeous Open Concept Main Floor Plan With An Abundance Of Natural Light - The Most Ideal Starter Detached Home!. 3) On The Second Floor You Can Find Three Great Sized Bedrooms Including A Primary Suite W/ Walk In Closet & Ensuite Bathroom. 4) On The Lower Level You Can Find A Professionally Finished Rec Room Basement With Separate Entrance From Garage. 5) In The Backyard Oasis You Will Be Mesmerized By The Oversized Backyard Deck & The Advantage Of No Rear Neighbours. **EXTRAS** Close To Top Rated Schools, Public Transit & Retail Plazas! (id:50787)
Royal LePage Certified Realty
558 Baker Hill Boulevard
Whitchurch-Stouffville (Stouffville), Ontario
Welcome to this stunning, never-lived-in luxury home in the prestigious community of Stouffville, surrounded by renowned golf courses, lush green spaces, and upscale estates. Boasting over 4,000 square feet of living space, this exceptional residence sits on a premium 70-foot frontage lot and is just a 5-minute walk from a newly built French immersion school and a beautiful parkette, offering an unparalleled lifestyle in one of Stouffville's most sought-after neighborhoods. This exquisite home showcases elegant flooring on the main level and upper hallway, complemented by a striking oak staircase with sleek iron pickets. Custom blinds adorn every window, enhancing both privacy and style. The open-concept kitchen is a chefs dream, featuring a premium gas range, luxurious quartz countertop, high-end stainless steel appliances, and seamless integration with the spacious living and dining areas. Soaring 10-foot ceilings on the main floor and 9-foot ceilings on the second, along with a beautifully designed waffled ceiling in the family room, create an inviting and sophisticated atmosphere. The primary bedroom is a true retreat, boasting a huge walk-in closet and a spa-like ensuite, perfect for relaxation. Designed for both style and convenience, the home offers an upstairs laundry, along with 24x24 designer tiles in the kitchen, foyer, and bathrooms. A finished basement with a separate entrance provides additional flexibility, featuring a bedroom, a fully equipped kitchen, and a modern 4-piece bathroom perfect for rental income or multi-generational living. Don't miss this rare opportunity to own a masterpiece in an elite location! (id:50787)
Homelife/miracle Realty Ltd
816 - 3655 Kingston Road
Toronto (Scarborough Village), Ontario
Do you enjoy your coffee with sensational views? The huge south facing balcony (or maybe it's a terrace?) overlooks the quiet tree-lined streets and beautiful homes of Guildwood. Enjoy the seasonal LAKE VIEWS & relaxing lake breezes! You know what else is fabulous? It's SUPER RARE to have a 1+1 bedroom condo with 2 FULL WASHROOMS - an en-suite and one for guests! This is the first time this model has been offered for sale, and at over 700 sq ft you won't feel crowded. Spacious and bright, it has all the features condo buyers love: NO CARPET, 9' ceilings, SMOOTH CEILINGS, facing the quiet side of the building, and a full-counter kitchen with breakfast bar (many newer condos have a 'strip kitchen'). Sparkling clean & MOVE IN READY! Larger floorplan than Includes an owned locker, PREMIUM PARKING LOCATION near the elevator. Shopping across the road, TTC at your door & close to the Guildwood GO. This is a dog-friendly building with no size restrictions. Thinking of investing, this condo is close to UTSC with express busses right at the front door for easy commuting. Check out the video! (id:50787)
Keller Williams Advantage Realty
4 Sydnor Road
Toronto (Bayview Woods-Steeles), Ontario
This beautiful 4-bedroom detached home with a double garage sits on a spacious 60' x 100' lot, offering both comfort and privacy. The main floor is bright and airy, featuring large windows, hardwood flooring, and pot lights throughout. Recent upgrades include marble flooring, a granite kitchen countertop, a new gas stove, and a range hood, crown molding adding a modern and luxurious touch. The second floor boasts four generously sized bedrooms and three newly renovated bathrooms, providing a stylish and functional living space. The separate-entry basement apartment is a fantastic bonus, offering three oversized bedrooms, a fully equipped kitchen, and a cozy living room. Whether used for personal entertainment or rented out for extra income, it provides great flexibility and investment potential. Plus, an extra washer and dryer in the basement add to the convenience. Absolutely move-in ready, this home is located in a quiet yet highly convenient neighborhood, just minutes from bus stops, gas stations, public schools. Close to Hwy404, supermarkets, community centers, and shopping malls. A.Y. Jackson High School. Roof (2019), Kitchen and Bathrooms(2022), Furnace (2022) . (id:50787)
Homelife Landmark Realty Inc.
1282 Danforth Avenue
Toronto (Danforth), Ontario
Well established restaurant/bar located on the Danforth. The business has been operating for 10 years with a proven sales record. Huge Potential for Chef or owner operation. Approx 1500sft plus full basement and Washrooms on the main floor. LLBO for 57 seat interiors and 12 on the patio (increase to 25 on CafeTO). Excellent BIA and neighborhood who support the Locals. **EXTRAS** $35k spent in 2018 on furniture an leasehold improvement and approx $15k spent in 2019 replaced the entire rooftop exhaust system, makeup air motor and walk-in cooler system. (id:50787)
RE/MAX Excel Realty Ltd.
1189 Atkins Drive
Newmarket (Stonehaven-Wyndham), Ontario
Stunning Executive 4+2 Bedroom 4 Washroom Brick & Stone Home In Popular Copper Hills! 3005ft2 Living Area! New Painting Throughout! Bright Open Concept Kitchen, Breakfast & Family Room; Main Floor Office With Glass French Doors; Strip Hardwood, 9Ft Ceilings on Main Floor, Pot Lights, Granite Counters & Vanities, Upgraded Crystal Light Fixtures, Interlocking Walkway & Patio, Beautiful Front Porch & Custom Entrance Doors & Panels With Frosted Glass & Iron Inlay. Minutes driving to Highway 404, Newmarket High School & Magna Centre etc. Ready to Move in & Enjoy! (id:50787)
Master's Trust Realty Inc.
102 Delong Drive N
Norwich, Ontario
A stunning Brand New Never been Lived Detached Bungalow home with Two plus Den bedrooms & 1 full bathrooms that located in a beautiful fresh location of Norwich, Park at the Back & future park on a quiet street. Living space encompassing more than 1300 square feet, double car garage with 4 more car Driveways, Engineered laminated and tile floors, and modern worktops all over. The main floor has a full bath for everyone, kitchen, dining area, living room and Laundry room. walk out to the garage, , With primary bedroom featuring large have access to 4 piece bathroom. Verify this never-lived-in residence. It will captivate your heart. Great for first time home buyers and those who are starting a family. (id:50787)
Homelife/miracle Realty Ltd
44 - 19 Picardy Drive
Hamilton (Stoney Creek Mountain), Ontario
This immaculate, nearly-new townhome was built in 2024 and has been rarely used by the owner. Purchased directly from the builder, it comes with numerous upgrades and all closing costs already covered. Step inside to a spacious, open-concept living area featuring a large Living Room seamlessly connected to the dining area, and a generous kitchen equipped with sleek stainless steel appliances. The third floor hosts two bright, well-sized bedrooms, two full bathrooms, and a convenient washer and dryer. This home is perfect for a small family with its thoughtful layout and modern touches.Enjoy the added bonus of an oversized backyard that backs onto a tranquil ravine, providing plenty of privacy and natural beauty. Located in a quiet, small townhouse complex within a cul-de-sac, this property is directly across from Saltfleet District High School and an Early Learning & Child Care Center. Ample visitor parking is available right across the property. Just a short walk to Highland Plaza, Fortinos, Walmart, and a variety of other shops, plus only a 15-minute drive to the GO station, making this a highly convenient and desirable location.Don't miss out on this fantastic opportunity! (id:50787)
City Realty Point
12 Thoroughbred Drive
Oro-Medonte, Ontario
Become part of the amazing Braestone community in Oro-Medonte where neighbourliness and friendships are the cornerstone. Enjoy unparalleled amenities that provide a deeper connection with the land, ie: farm-to-table fruits and vegetables, kms of walking trails, pond skating, snowshoeing, baseball, and making maple syrup. This stunning Morgan model w/loft is situated on 1.4 acres of beautifully landscaped grounds. This home offers over 5,100 fin sq ft with 6 spacious bedrooms and 5 baths. The heart of the home has a grand open-concept design with floor-to-ceiling windows. An impressive custom stone fireplace makes for a stunning focal point. Rich-toned hardwood flows through the main level. The kitchen/dining area has granite countertops, high-end stainless appliances, and two sets of garden doors providing access to both the front and back. The primary suite is private and located at the rear of the home and has a walk-in closet, garden doors to back patio, and well appointed ensuite with double sinks, glass shower and island tub. The second bedroom, currently used as a dressing room, has an ensuite bath. The third bedroom, currently being used as an office, has access to a 3 pc bath. The private upper loft looks over the main living area and has a cozy sitting room, bedroom and 3 pc bath. An expansive lower level has a large rec room, 2 additional bedrooms, 3 pc bath and exercise room. Additional features include; full sprinkler system integrated into garden beds, gas generator, and rear perimeter fencing. Nearby, enjoy golf and dining at the Braestone Club, skiing at Mount St. Louis and Horseshoe, hiking in nearby forests, challenging biking venues and relaxation at Vetta Spa. Shopping, rec centres, restaurants and hospitals nearby. This home will not disappoint. (id:50787)
RE/MAX Hallmark Chay Realty
159 The Queensway
Barrie (Innis-Shore), Ontario
Welcome to 159 The Queensway, a stunning all-brick home in one of Barrie's most sought-after neighbourhoods. Offering over 4,500 square feet of finished living space with lots of upgrades. This exceptional residence features six bedrooms and five bathrooms, making it perfect for large families or those who love to entertain. Step inside to discover a bright, open-concept main floor with soaring 9-foot ceilings, elegant finishes, and expansive windows that bathe the space in natural light. The gourmet kitchen is a chefs delight, featuring high-end stainless steel appliances, granite countertops, and a centre island-ideal for hosting gatherings. Upstairs, the luxurious primary suite serves as a private retreat, complete with a spa-inspired ensuite, walk-in closet, and custom organizers. Additional bedrooms are generously sized, offering both comfort and versatility. The fully finished basement is designed for multi-generational living or rental income, featuring a separate entrance, two bedrooms, a brand-new kitchen (2023) including all the appliances, a modern three-piece bathroom, and a large living area with a cozy gas fireplace. Outside, the beautifully landscaped backyard is a true oasis, featuring a spacious deck, a charming gazebo, and a relaxing hot tub perfect for summer barbecues and outdoor entertaining. Located just minutes from top-rated schools, parks, shopping, and major highways, this home seamlessly blends luxury, comfort, and convenience. Don't miss out on this exceptional opportunity of making this stunning house your home-schedule your private showing today! (id:50787)
Forest Hill Real Estate Inc.
2406 - 225 Webb Drive
Mississauga (City Centre), Ontario
This luxurious 1-bedroom + den, 2-bathroom condo is located in the heart of Mississauga, offering a spacious and modern open-concept layout with stunning kitchen cabinets and elegant granite countertops. The kitchen comes equipped with stainless steel appliances, including a fridge, stove, dishwasher, microwave, washer, and dryer. The condo also features a breakfast bar, perfect for casual dining and entertaining.The building offers first-class amenities, including a 24-hour concierge, an indoor pool, a spa, a gym, and much more, ensuring residents enjoy a high standard of living. Conveniently located within walking distance of Square One Shopping Centre, the library, and Living Arts Centre, with easy access to public transit. Step out onto the balcony and enjoy spectacular views of the Toronto skyline and Lake Ontario.This property is currently fully rented, with tenants paying $2,350 per month. The tenants are willing to stay, offering potential for continued rental income. However, vacant possession is also possible for those seeking to move in or explore other options. Additionally, the unit includes one parking spot and one indoor locker for your convenience.Dont miss out on this incredible opportunity! (id:50787)
Royal LePage Meadowtowne Realty
1 Cedar - 4449 Milburough Line
Burlington, Ontario
Welcome to your new home. Nestled in a pristine forest yet so close to all the amenities. This house is located in a year around, gated community. It is maintenance free and on one level from living area to your large decking. Two generously sized bedrooms , 2 baths, a 4 season sunroom plus a large open concept living room and eat in kitchen. All appliances are stainless and upgraded. Enjoy entertaining in this cooks kitchen with lots of preparation areas. Your view from the deck catches morning sunrise to evening sunsets. Enjoy a peaceful surrounding and a great community. Convenient side by side 2 car parking. (id:50787)
Coldwell Banker Escarpment Realty
6 Botanical Avenue
Brampton (Credit Valley), Ontario
Beautiful 3 Storey Townhome, Townhouse At Brampton Mississauga Border in High Demand Area, Well Maintained Walk-Out To Deck, Open concept W/9Ft Ceilings. Combined Living/Dining W/Oak Hardwood Floor & Oak Staircase. Kitchen W/S/S Appliances. Access To House From Garage. Bright & Spacious3 Bedrooms. Walking Distance To Plaza & Transit, Close To School. (id:50787)
RE/MAX Gold Realty Inc.
1001 - 10 Honeycrisp Crescent
Vaughan (Vaughan Corporate Centre), Ontario
Brand New Mobilio Condo By Menkes. Fabulous One Bedroom Plus Den Located In The Heart OfAAA Tenant, Students Are Welcome Too! Updated Credit Check Report, Rental Application FormCentre.Vaughan Metropolitan Centre. Open Concept Layout. Spacious Den Can Be Used As Guest Rm Or Office. Modern Kitchen W/ Built-In Stainless Steel Appliances. Great West Views With Plenty Of Sunshine. Only Steps From The Subway, Transit Hub, Minutes To York U, Hwy 400, Ymca, Ikea, Restaurants, Banks, Shopping. Amenities Included: Theater, Party Room With Bar, Fitness Centre. (id:50787)
Benchmark Signature Realty Inc.
305 Garner Road W Unit# 66
Ancaster, Ontario
LOCATION LOCATION LOCATION! BUY DIRECT FROM THE BUILDER - LAST REMAINING UNIT! THIS BRAND NEW NEVER LIVED IN 3 BEDROOM, 2.5 BATH LUXURY EXECUTIVE TOWNHOME IS ONE YOU DON'T WANT TO MISS! LOCATED IN THE VERY SOUGHT AFTER TREESCAPES COMMUNITY BY LIV COMMUNITIES, THIS HIGHLY UPGRADED UNIT IS PROFESSIONALLY DESIGNED WITH OVER $30,000 IN PREMIUM SELECTIONS. THIS BEAUTIFUL HOME FEATURES A BRIGHT AND AIRY OPEN CONCEPT MAIN FLOOR WITH LUXURY LAMINATE AND POT LIGHTS THROUGHOUT. STUNNING KITCHEN W/UPGRADED CABINETRY AND HARDWARE,BREAKFAST BAR AND LARGE DINING/LIVING ROOM. UPGRADED MODERN OAK STAIRS TO THE SECOND LEVEL WHICH FEATURES 3 BRIGHT BEDROOMS INCLUDING MASTER BATH WITH ENSUITE AND WALK IN CLOSET. CONVENIENT 2ND FLOOR LAUNDRY. UPGRADES GALORE INCLUDING LUXURY LAMINATE AND POT LIGHTS THROUGHOUT, UPGRADED TILES AND BATHROOM FIXTURE, UPGRADED ELECTRICAL, BASEMENT WASHROOM ROUGH-IN. MINUTES TO ANCASTER VILLAGE, EASY HWY ACCESS AND CLOSE TO ALL MAJOR AMENITIES SUCH AS SCHOOLS, PARKS, SHOPPING, TRAILS, GOLF COURSE ETC. SHOWS A++! CALL TODAY, BEFORE IT'S GONE! (id:50787)
Homelife Professionals Realty Inc.
111 - 140 Canon Jackson Drive S
Toronto (Beechborough-Greenbrook), Ontario
Live in style in this beautiful European-inspired townhouse in the highly sought-after Daniels Keelesdale community! This home features an open-concept living room and kitchen with stunning granite countertops, perfect for entertaining or everyday living. The kitchen comes fully equipped with stainless steel appliances, including a fridge, stove, and dishwasher. Enjoy the convenience of an ensuite laundry with a washer and dryer, as well as a spacious bathroom. The master bedroom offers a large Mirror Closet&storage area, and an additional large locker in the basement provides even more space. Step outside onto the beautiful open balcony to take in the fresh air. Parking is a breeze with one designated underground spot just 2 minutes from your front door. TTC and LRT just a 2-minute walk away. You'll also be minutes from the 401 & 400 highways, as well as local amenities like Walmart, grocery stores, and bank. Yorkdale Mall is just a short drive away, and the home is serviced by a bus route directly to York University. Nature lovers will appreciate being steps away from trails and parks, and there's a dedicated amenities building featuring a fitness center, party room, co-working space, BBQ area, and much more!This home is the perfect combination of convenience, luxury, and location don't miss your chance to call it yours! (id:50787)
Homelife Superstars Real Estate Limited
17 Fidelity Avenue
Brampton (Fletcher's Meadow), Ontario
Gorgeous Detached Home In Great Fletcher's Meadow Neighborhood, fully upgraded home with WOW kitchen. Upgraded Washroom, Pot Lights, Closets, 3 Parkings, 3 Bedroom, 3 Bath detached house. Spacious Living/Dining Room, Oak Staircase Leading To 3 Good Sized Bedrooms & 4Pc Washrooms, Newly Renovated Kitchen With Backsplash Quartz Countertop, Freshly Painted, Pot Lights In The Living Room, Wood Deck In Backyard. Separate Laundry For Basement. Close To Schools, Transit/Bus, Hwys, Shopping Center, Park. Great for working professionals with car or family with multiple cars. (id:50787)
Homelife/miracle Realty Ltd
1607 - 55 Ann O'reilly Road
Toronto (Henry Farm), Ontario
Great Location. Close To Ttc, Subway, Hwy 401/Dvp, Shopping (Fairview Mall) And More. Luxury Tridel Building With Good Facilities And Security. (id:50787)
Homelife Landmark Realty Inc.
15 Usherwood Street
Aurora, Ontario
This incredible executive with a magnificent layout and design is located in a great neighbourhood on a quiet residential street. 3460 sq. ft., four bedrooms, four washrooms, double garage, 2-storey detached house. Stunning hardwood throughout. A 2-way gas fireplace accents the living & family rooms. Large circular solid hardwood staircase. The 18-foot ceiling in the dining area. The 9-foot main floor boasts a huge kitchen & a large breakfast area, and a den/office. The enormous walk-out basement offers a blank canvas, awaiting your vision to unlock its full potential. (id:50787)
Homelife New World Realty Inc.
49 - 1300 Upper Ottawa Street
Hamilton (Quinndale), Ontario
Welcome to 49-1300 Upper Ottawa Street, located in the vibrant city of Hamilton with easy access to the Lincoln Alexander Hwy ! This area is known for its friendly community and convenient amenities, making it an ideal place for families and individuals alike. You'll find a variety of shopping centres, parks, and schools nearby, offering a perfect blend of urban convenience and suburban tranquility. Whether you're exploring the local dining scene or taking a leisurely stroll through one of Hamiltons scenic parks, this location provides a great balance of lifestyle and accessibility. This home is ready to move in with refreshed eat in kitchen, main floor family room with easy access to fenced in yard to keep kids and pets safe! 3Bedrooms and 1.5 bathrooms and amazing rec room space to for those cozy nights streaming and gaming! Private location int he complex with parking space close to the yard area. Updates include shingles, windows, and furnace, paint and flooring! (id:50787)
RE/MAX Escarpment Realty Inc.
1300 Upper Ottawa Street Unit# 49
Hamilton, Ontario
Welcome to 49-1300 Upper Ottawa Street, located in the vibrant city of Hamilton with easy access to the Lincoln Alexander Hwy ! This area is known for its friendly community and convenient amenities, making it an ideal place for families and individuals alike. You'll find a variety of shopping centres, parks, and schools nearby, offering a perfect blend of urban convenience and suburban tranquility. Whether you're exploring the local dining scene or taking a leisurely stroll through one of Hamilton’s scenic parks, this location provides a great balance of lifestyle and accessibility. This home is ready to move in with refreshed eat in kitchen, main floor family room with easy access to fenced in yard to keep kids and pets safe! 3 Bedrooms and 1.5 bathrooms and amazing rec room space to for those cozy nights streaming and gaming! Private location in the complex with parking space close to the yard area. Updates include shingles, windows, and furnace, paint and flooring! (id:50787)
RE/MAX Escarpment Realty Inc.
2802 - 11 Bogert Avenue
Toronto (Lansing-Westgate), Ontario
Fantastic Breathtaking Panoramic View & Rare For Sale Unit!!! Full Very Bright South-East View To CN Tower & Lake View At The Window. Total Space 930 Sqft (Interior 872+ Balcony 58). Direct Access To Subway Station Underground and Food Basic supper market. Face to Whole Food Market. Open Concept 9' Ceiling, Split Bedroom & Open Concept Floor Plan----Living & Dining & Kitchen openly combined & wrapped by Floor To Ceiling Windows .2 Bedrooms+ den, 2 Bathrooms, Den Can Be Used For Library Room Or 3rd Room. Over-Sized Kitchen Island, Top Of The Line Appliances. Contemporary Euro-Style Cabinetry. Laminate Floors Through-Out. South Exposure Open Balcony & One Parking /One Locker.BEST ONE UNIT in the WEST building !Without stepping outside, you can sit by the window and admire the rising sun in the east and the setting sun in the west, taking in the beauty of the city---the flowing traffic, the lush greenery of spring, the vibrant hues of autumn, and the pristine white snow of winter. This is the home you've been searching for! (id:50787)
Homelife Landmark Realty Inc.
55 Hornchurch Crescent
Markham (Milliken Mills East), Ontario
** Location! Location! ** Lovely & Spacious & Bright Brick Home W/ 3 Bedrooms In High Demand Area. No Side Walk, Drive Way Can Park 4 Cars, Great Layout, Move In Ready, Main Floor And Second Floor Are New Renovation, New High-Quality Laminate Through The House, Main Floor Hallway, Living Room And Dining Room/With Pot Lights, New Renovation Modern Kitchen With Stainless Steel Appliances (Brand New Fridge And Range Hood), Second Floor Harge Prim Bedroom With Walk-In Closet, Modern Bathroom Design. Finished Basement With Large Bedroom And 3 Pc Bath. Steps To TTC, School, Park, Restaurants; Closes To Pacific Mall, No-Frills, Tim Hortons, Banks, GO Train Station, All Amenities You Need Nearby! (id:50787)
Century 21 King's Quay Real Estate Inc.
2b06 - 7215 Goreway Drive
Mississauga (Malton), Ontario
Welcome to an exceptional opportunity to own a prestigious second-floor Commercial Condo Unit in the heart of Mississauga. This 227 Sq. ft commercial retail corner unit offers numerous advantages for retailers seeking a prime location to establish their business and attract customers. Situated in a bustling commercial district with high foot traffic and excellent visibility, this unit offers a versatile space for a range of businesses. Accessible via elevator , the second-floor location offers privacy and exclusivity while remaining easily accessible to clientele. Ample parking options nearby ensure convenience for both customers and employees. Enjoy the benefits of ownership while potentially generating rental income or capital appreciation. (id:50787)
RE/MAX Premier Inc.
1 Simcoe Street S
Oshawa (Donevan), Ontario
CORNER UNIT!!! Prime location in the city of Oshawa Simcoe St S & King St E w/high traffic volume and walk score! Great exposure fronting on Simcoe St S & King St E! Brand new renovation w/new heating and cooling system, & Brand new Handicaps washroom! Basement space for extra storage! Good for many retail uses, including restaurant! Good frontage of 30 feet on both street, and good size of 1,500 square feet! Ceiling height of 9 feet 9 inches! **EXTRAS** Minimum lease term: 3 years ****** Unit can be divided into smaller unit as per request ****** For food establishment use 2,500 square foot along King St E ****** (id:50787)
Homelife New World Realty Inc.


