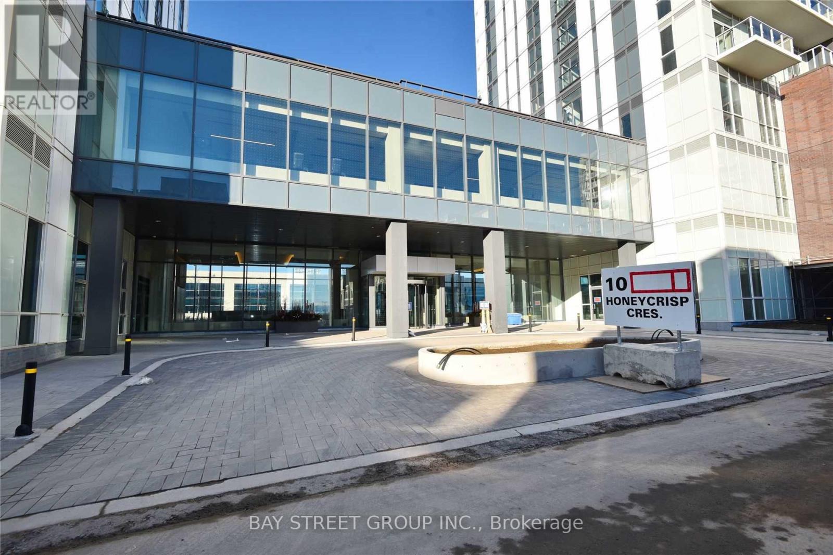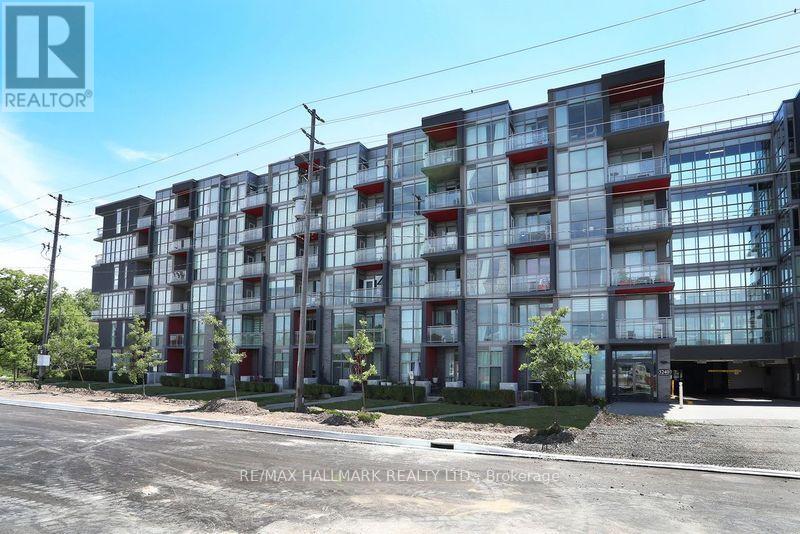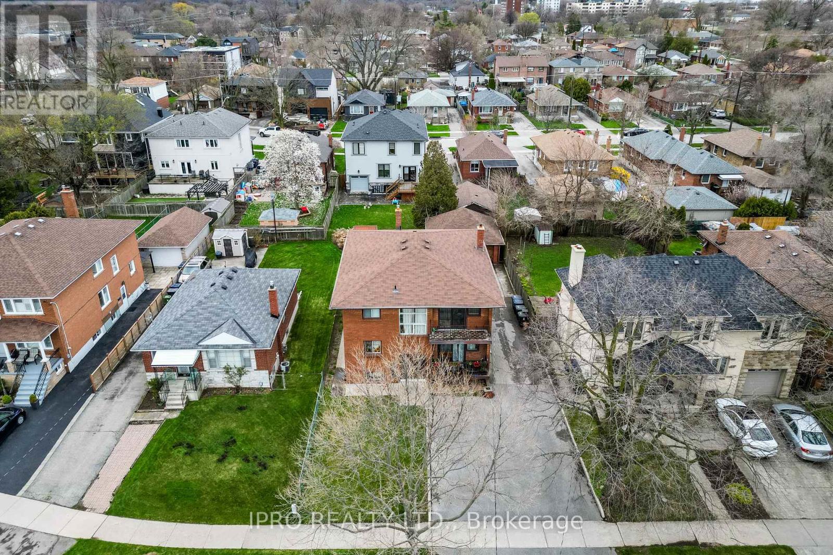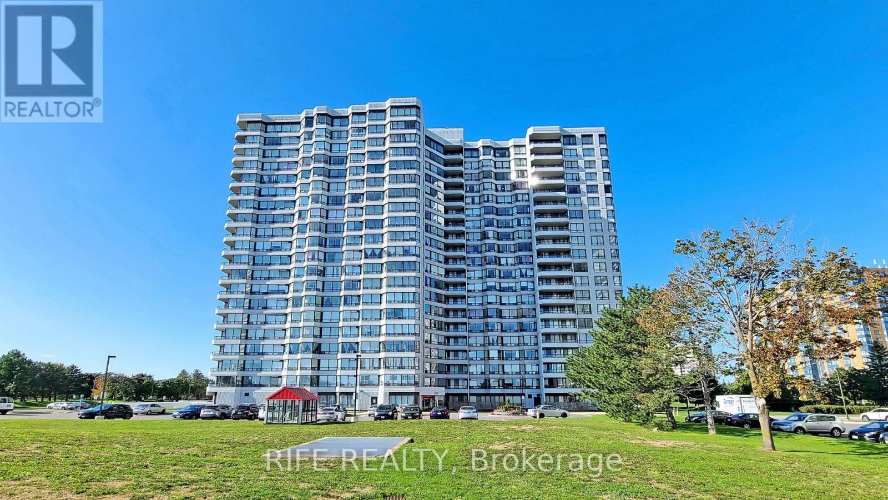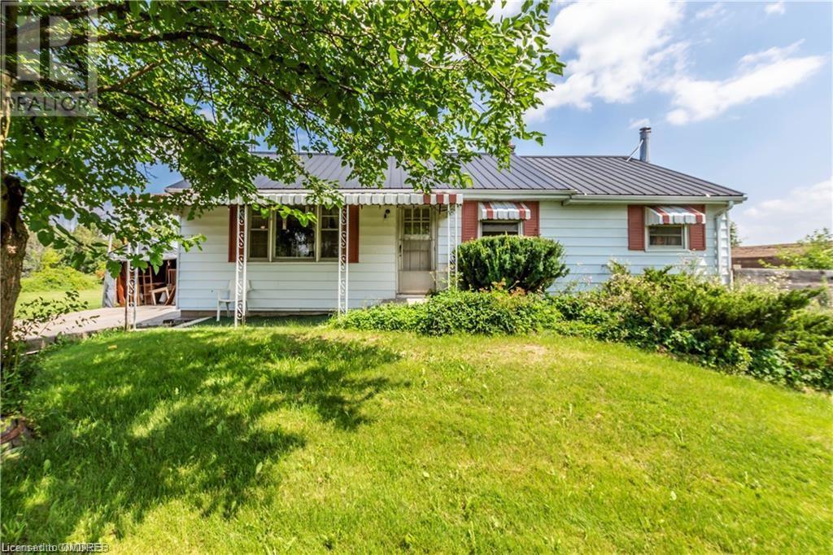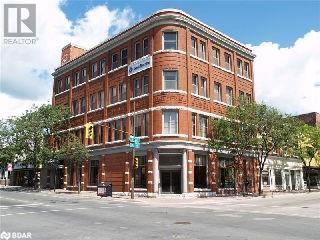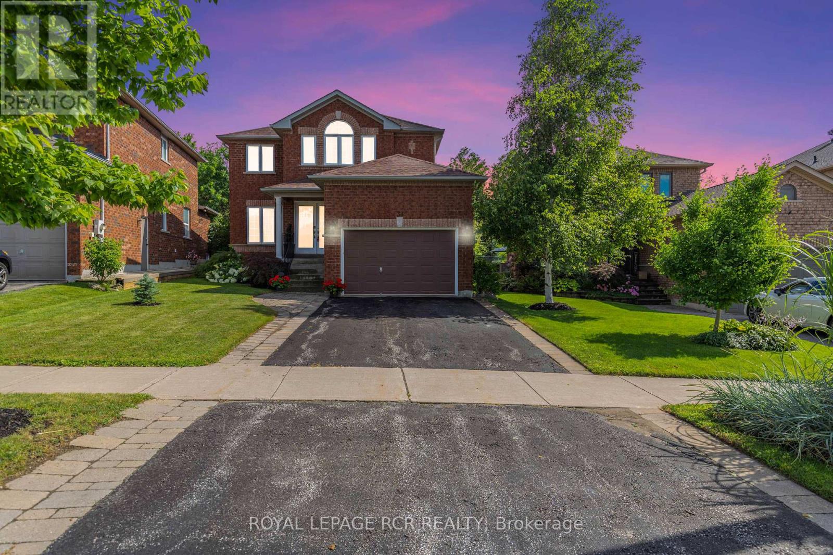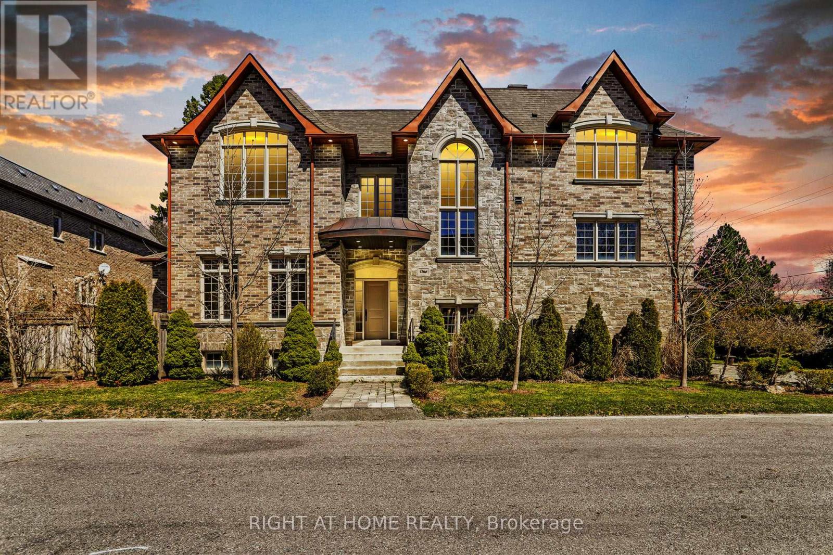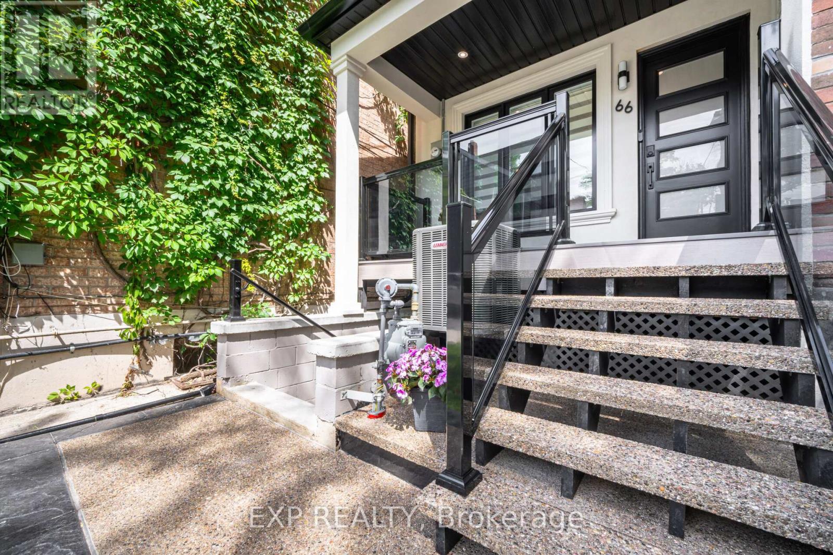5444 Longford Drive
Mississauga (Churchill Meadows), Ontario
Spacious and bright LEGAL 2 bedroom basement. Featuring a large eat-in kitchen with Stainless Steel appliances and lots of cabinet space. Large windows and pot lights offer lots of light. Laminate flooring throughout. Located mins away from public transit, schools, parks and shopping plaza withgrocery store, gym, Shoppers drug mart, restaurants and lots of amenities. Unlimited street parking available. Tenant to pay 35% of utilities. (id:50787)
Royal LePage Real Estate Services Ltd.
707 - 9471 Yonge Street
Richmond Hill (Observatory), Ontario
Absolutely Spectacular Condo! Sun-Filled & Spacious Unit, Boasting 740 Sqft Of Functional Layout & Luxury Living Space In The Prestigious Xpression Condominium Complex In The Heart Of Richmond Hill, Prime Location. Large 1 Bedroom + Den With 2 Full Bathrooms, 10 Ft Ceilings, Laminate Floors Throughout, Upgraded Modern Kitchen With Stainless Steel Appliances, Ceramic Backsplash, Quartz Counter Tops, Breakfast Bar/Large Island, Floor To Ceiling Windows. WalkOut To Huge Balcony/Terrace From Living Room & Master Bedroom With Unobstructed North View. The Units Comes With 2 Owned Parking Spaces And 1 Storage Locker. The Building Is Fully Equipped With All Luxurious Amenities. **** EXTRAS **** 2 Parking Spaces & 1 Storage Locker Is Included. 24 Hr Concierge, Guest Suites, Boardrooms, Indoor Pool, Fitness Studio, Spa & Steam Room, Game & Party Rooms, Theatre Room, Pet Grooming Room, Visitor Parking, Roof Top Patio With BBQ Areas. (id:50787)
Royal LePage Your Community Realty
3/9 - 1057 Parkinson Road
Woodstock, Ontario
Excellent location facing parkinson rd, finished commercial/industrial units available 1600 - 2350 sq ft. Many uses allowed. (id:50787)
Fine Homes Realestate Inc.
2560 Mindemoya Road
Mississauga (Erindale), Ontario
** Rarely Available ** Premium Mature Treed Lot 88'X286' On Quiet Court, In Sought-After Erindale Neighborhood Of Mississauga. Park-Like Setting W/Lovely Trees/Shrubs, Backing Onto Creek Ravine. Surrounded By Multi-Million Dollar Homes. Private And Secluded, A Real Paradise In The City. Permit Ready To Build Up To 7000sqft Detached Home Or Fourplex **** EXTRAS **** Existing House Has Renovated Kitchen With Walk-Out To Deck. Hardwood Floors, 3 Full Bathrooms,Finished Walk-Out Bsmt. Renovate Existing House To Your Taste! (id:50787)
Royal LePage Signature Realty
910 - 10 Honeycrisp Crescent
Vaughan (Vaughan Corporate Centre), Ontario
9 Feet High Ceiling, 2 Bedrooms & 2 Full Bath Menkes Condo Has A Large Balcony With An Unobstructed South View. This Home Is Only Steps Away To The Vaughan Metropolitan Centre,7 Minutes Away From York University, YMCA, Highway 400/407/7, Ikea, Cineplex Theatres, Transit Hubs, Vaughan Mills Shopping Malls, And Restaurants. Some Amenities That Are To Be Completed Soon Include The Fitness Center, Party Room, Theatre, And Guest Suites. In Addition To The Stainless-Steel Built-In Fridge, Stove, Dishwasher, Microwave, Washer, And Dryer, There Are Many Built-In Appliances, Such As Installed Blinds For All Windows. No Pets Allowed. **** EXTRAS **** Built-In Fridge, Dishwasher, Stove, Microwave, Front Loading Washer And Dryer, Existing Lights, Ac, Window Coverings. (id:50787)
Bay Street Group Inc.
149 Russell Jarvis Drive
Markham (Legacy), Ontario
Rarely offered 3300 sq ft Legacy Corner Lot! Quiet neighbourhood with very little traffic. Conveniently located close to 407, Golf Club, Costco and much more. 4 Bedrooms, 4 Bathrooms, Original Owners and meticulously maintained. Renovated Kitchen and Primary Ensuite. Work from home with a large office on the main floor with an open yet private view. Large 2nd bedroom with w/I closet and ensuite just like the primary bedroom. Relax under the pergola in the backyard or work on your private garden (fenced area has a gate going to the street, used to park a small RV). Water filtration/softener system, central Vacuum with sweep inlet in the kitchen, in ground sprinkler system, BRAND NEW PURCHASED Hot Water Tank (not rental), Rogers Smart Home Monitoring (special monitoring rate can be transferred to new owner), too much to list, no expenses spared. (id:50787)
Century 21 Atria Realty Inc.
2015 - 135 Village Green Square
Toronto (Agincourt South-Malvern West), Ontario
Tridel Solaris 2. Fully Refreshed 1 Bedroom 1 Bathroom unit with an unobstructed view on the20th floor. Brand new appliances, vinyl flooring (NOT laminate so it's more resistant to water) and many more! Conveniently located right at Kennedy and 401. Move in ready and perfect for a starter home! (id:50787)
Century 21 Atria Realty Inc.
89 Anne Boulevard
Milton, Ontario
Experience This Beautiful Custom-Designed, Open-Concept 4-Bedroom Detached Bungalow In Bronte Meadows. This Home Features 10-ft Ceilings And Wide Plank Natural Stained Hardwood Floors Throughout. An Expansive Designer Kitchen Features A Gas Cooktop, Built-in Overhead Range, Quartz Countertops, Deep Basin Sink, Stylish Backsplash, Pantry, Breakfast Nook, Coffered Ceilings, And Elegant Wainscoting. Enjoy The Separate Dining And Family Rooms, A Private Fully Fenced Yard, And A Spacious Primary Bedroom With A 4-piece Ensuite. Convenience Is Enhanced With Main Floor Laundry And A Mudroom. The Walk-out Basement Provides The Potential For Additional Living Space. This Home Is Within Walking Distance Of The Downtown Core, Shopping, Restaurants, Recreation Centers, Go Stations, Public Transit, Schools, Trails, Parks, And More. (id:50787)
RE/MAX Escarpment Realty Inc.
10 - 142 Ecclestone Drive W
Bracebridge, Ontario
Fully Renovated With Panoramic View of the Muskoka River!! Walking Distance To Bracebridge's Beautiful Downtown Shops And Restaurants. this renovated townhome will give you all the free time to enjoy the walking trails, go for a swim at the beach, walk to town for a treat, and enjoyable beautiful four seasons coloured nature! Deck With An Overlooking View of The Water. The two- bedroom, one-and-a-half-bath home offers an ideal home for a small family and a cottage. Pretty, bright new kitchen with upgraded appliances as an eating area for your fantastic morning coffee. Spacious dining area and living room with modern, hardwood floors and a walkout to a long balcony overlooking the falls, giving you a great space to entertain! The Primary Suite has an Ensuite bath. This is a perfect blend of nature's serenity and modern luxury, just waiting for you! (id:50787)
Home Standards Brickstone Realty
B504 - 5240 Dundas Street
Burlington (Orchard), Ontario
Welcome To This Modern One-Bedroom + Den Condo Suite At The Trendy LINK Complex Situated In The Desirable Orchard Neighbourhood. Enjoy Beautiful Sunsets Looking Out Over the Escarpment & Step Out From Your Living Room To Your Outdoor Balcony & Take In The Fresh Air. The stylish Kitchen Features Stainless Steel Appliances, Quartz Countertops, Backsplash, & The Functional Island/Breakfast Bar Is A Great Addition. The Primary Bedroom Features A Large Closet With Double Height Hanging Options & Abundant Natural Light Through Generous Floor To Ceiling Windows. The Open-Concept Den Is Versatile, Suitable For A Home Office, Extra Storage Or A Small Nursery. One Underground Parking Spot PLUS One Locker Are Included. Perfect For First Time Buyers! All Essentials are Close By Including Shopping, Restaurants, Schools, GO Station, 403/QEW & 407, Bronte Creek Trails & Bronte Creek Provincial Park. **** EXTRAS **** All ELF's & Window Coverings, S/S Fridge, Stove, B/I Dishwasher, Stackable Washer/Dryer. Excellent Amenities Include Courtyard W/ BBQs, Gym/Exercise Rm, Steam Rm, Sauna, Hot/Cold Tubs/Spa, Billiards Rm, Party Rm, Visitor Pkg & Concierge. (id:50787)
RE/MAX Hallmark Realty Ltd.
7335 Darcel Avenue
Mississauga (Malton), Ontario
Semi-Detached 3 Bedrooms House for Rent. Ideal for Family working Professionals. Close to Bus Transit ,Library. Malton Community Center Church, West wood Mall, Humber college ,Hwy 427. (id:50787)
RE/MAX Gold Realty Inc.
5741 Bell School Line
Milton (Nelson), Ontario
Location, location, location!! Opportunity knocks, come see what this beautiful lot has to offer. Sitting on 0.54 acres is this quaint bungalow loaded with tons of potential. Whether it's working on the current property to make it your own or using the land to build your dream home, the possibilities here are endless. Quiet country living yet a short drive to Milton or Burlington with easy access to major highways. Stunning views of escarpment, come see for yourself what this property has to offer. (id:50787)
RE/MAX Real Estate Centre Inc.
246 Delta Street
Toronto (Alderwood), Ontario
ATTENTION TO ALL INVESTORS!!! Here is a Golden opportunity to own this large LEGAL triplex on a big 50x120 feet lot with 100% occupancy. Current Cap rate is 4.1 % but has a Potential to increase to 5.1%. The property has 3 bedroom apartments on main and upper levels with balconies and a 2 bedroom basement apartment. Located in the sought after ""Sherway Gardens"" community with easy access to parks, schools, Trillium Hospital, Humber College, Plazas, Grocery store, Banks, Highways & TTC. 15 mins from Toronto Downtown. This incredible, very well maintained property comes with lots of upgrades AC 2020, Furnace 2020, Windows 2012 & Floors 2019. Upgraded kitchens with quartz countertops, upgraded washrooms with glass standing showers. Don't miss this Opportunity!! (id:50787)
Ipro Realty Ltd.
11 - 2880 Headon Forest Drive
Burlington (Headon), Ontario
Client RemarksStunning & Spacious 3 Br & 4 Bath Townhome In Desirable Headon Forest Neighbourhood Of Burlington. Large Eat-In Kit, W/O To A Private Fully Fenced Backyard, Spacious Master W/ His And Her Closet & Ensuite Washroom, Generously Sized Bedrooms, Fin. Bsmt W/2 Pc Bath, Lots Of Natural Light. Located In Child-Friendly Nbhd; Excellent Schools, Parks, Close To Go Amenities Nearby. . Easy Access To Major Hwys (id:50787)
Ipro Realty Ltd.
246 Delta Street
Toronto (Alderwood), Ontario
ATTENTION TO ALL INVESTORS!!! Here is a Golden opportunity to own this large LEGAL triplex on a big 50x120 feet lot with 100% occupancy. Current Cap rate is 4.1 % but has a Potential to increase to 5.1%. The property has 3 bedroom apartments on main and upper levels with balconies and a 2 bedroom basement apartment. Located in the sought after ""Sherway Gardens"" community with easy access to parks, schools, Trillium Hospital, Humber College, Plazas, Grocery store, Banks, Highways & TTC. 15 mins from Toronto Downtown. This incredible, very well maintained property comes with lots of upgrades AC 2020, Furnace 2020, Windows 2012 & Floors 2019. Upgraded kitchens with quartz countertops, upgraded washrooms with glass standing showers. Don't miss this Opportunity!! (id:50787)
Ipro Realty Ltd.
1603 - 330 Alton Towers Circle
Toronto (Milliken), Ontario
Welcome to this amazing 2+1 bedroom, 2 bathroom cozy home at the renowned Alton Tower Circle, featuring a gorgeous unobstructed view. The home has been newly renovated with kitchen cabinets, stone countertops, pot lights, bathroom tiles, vanities, laminate flooring, new stainless steel appliances, and fresh paint - offering a complete turn-key solution with $$$$$ worth of upgrades. Truly move-in ready, this home is just minutes away from schools, supermarkets, parks, the library, public transit, community centres, and more. Don't miss out! Hurry to book a showing today! (id:50787)
Rife Realty
4211 - 115 Blue Jays Way
Toronto (Waterfront Communities), Ontario
King Blue Condo, Prime Toronto Location Near to P.A.T.H. & Subway Station. Easy Walk to Rogers Centre, CN Tower, Theatre Distract, Lake Shore Parks, Queens Quay, Financial District, & More. 24 Hours Concierge & Top of the Line Recreational Facilities. **** EXTRAS **** Fridge, Stove, Dishwasher, Washer & Drier, Microwave. (id:50787)
Right At Home Realty
5741 Bell School Line
Milton, Ontario
Location, location, location!! Opportunity knocks, come see what this beautiful lot has to offer. Sitting on 0.54 acres is this quaint bungalow loaded with tons of potential. Whether it's working on the current property to make it your own or using the land to build your dream home, the possibilities here are endless. Quiet country living yet a short drive to Milton or Burlington with easy access to major highways. Stunning views of escarpment, come see for yourself what this property has to offer. (id:50787)
RE/MAX Real Estate Centre Inc
704 - 21 Widmer Street
Toronto (Waterfront Communities), Ontario
Spacious 1B+D - Luxurious Cinema Tower! Total 661 Sq. Ft.9' Ceiling, Open Concept, Throughout Hardw Suite Area & A Huge One-Of-A-Kind Balcony! Live Work And Play In The Centre Of Downtown, The Heart Of The Entertainment District, Steps To Tiff Bell Lightbox, World Class Dining And Event Venues, Short Walk To Ttc. 100% Walk Score! Amenities Include 35-Seat Theatre, Outdoor Terrace, Full-Court Basketball Court, Gym, Hot Tub/Steam Room, Party Room. **** EXTRAS **** Existing Appliances; Build-In Miele Fridge, Electric Cooktop, Oven, Washer And Dryer; All Electric Light Fixtures And All Window Coverings. Includes: 1 Parking And 1 Locker (id:50787)
Bay Street Group Inc.
Upper - 950 Queens Boulevard
Kitchener, Ontario
Updated Bungalow - Legal Duplex. Upper Level 3 BR 1 Full WR on a Large Fenced lot. Generous Front porch and rear deck. Very Bright and Spacious. Large Living Room and large dining room. Separate Full-size front-loading laundry on the main floor. Primary BR on the main level overlooks backyard. Plus 2 good sized bedrooms on the second floor. Comes with 2 designated Parking Spots on the Driveway. Carpet Free home. Updated Kitchen with Quartz Countertop and backsplash. Directly Opposite St Mary's Hospital. Close to School/Univ/Shopping/Transit and Downtown. Tenant Pays 75% Utilities. Vacant. Immediate Occupancy. **** EXTRAS **** Great location opposite St Mary's Hospital. 3 BR 1 WR Bungalow with 2 Parking Spots. Immediate Occupancy. (id:50787)
Right At Home Realty
73 Buttonwood Avenue
Toronto (Mount Dennis), Ontario
Absolute Showstopper Beautiful 3 Bedroom Plus 1 Bedroom Finished Basement With 2.5 Bath 2 Storey Detached Home In One Of Demanding Neighborhood In Mount Dennis In Toronto, This Detached Home Approximate 2653 Square Feet Living Space, Offer Sep Living Room & Dining Room, Upgraded Kitchen With S/S Appliances/Granite Counter Combined With Breakfast, W/O To Private Deck Backyard, Smooth Ceiling-Crown Moulding, Hardwood Flooring And Potlights Thru/Out, Second Floor Offer 3 Good Size Room With Closet, Good Size Study Area On Second Floor, 1 Bedroom Finished Basement W Family Room & Office With Sep Ent, Space For 2 Cars, Easy Access To Park/Trails/Golf Course, School, Transit & Weston Go/Up Express Station To Downtown Toronto/Pearson. Minutes To Hwy 401 & 400, Shops/Dining At Stockyard Village & New Development. (id:50787)
Save Max Real Estate Inc.
Save Max Elite Real Estate Inc.
356 Nautical Boulevard
Oakville, Ontario
Welcome to this beautiful 4 bedroom, 2.5 bathroom home, lovingly cared for by its original owners. Built by Aspen Ridge Homes, this property is nestled in the highly sought-after Lakeshore Woods neighbourhood of Oakville. Step inside to discover stunning hardwood floors and a sun-filled interior that creates a warm and inviting atmosphere. The spacious kitchen boasts elegant granite countertops, complemented by stylish potlights. Enjoy serene views from your front porch, as this home is perfectly positioned across the street from a vibrant park featuring a splash pad, play area and basketball court - perfect for families and outdoor enthusiasts. This meticulously maintained home is a rare find and offers the perfect blend of comfort, style, and location. Don't miss your chance to make it yours! (id:50787)
Century 21 Miller Real Estate Ltd.
2-10 Mississaga Street E Unit# 4
Orillia, Ontario
Prime downtown location. Corner office in historic building. Main floor. Good window space. Utilities included. Shared kitchenette, reception and washroom (id:50787)
Simcoe Hills Real Estate Inc. Brokerage
Bsmt - 133 Sharavogue Avenue
Oshawa (Windfields), Ontario
Newly built 2 bedroom walkout basement with 3 piece washroom, separate laundry and kitchen with full sunshine and air conditioning. Separate entrance. 400 meters to costco. 5 minutes to Durham College and University. Rent $1,950 Plus 30% utilities (id:50787)
Century 21 Innovative Realty Inc.
4489 Stonemill Court
Mississauga (East Credit), Ontario
Tucked away in a peaceful and private court, this 4-bedroom executive home offers a sanctuary of tranquility surrounded by lush greenery. The well-treed yard ensures complete privacy while still providing easy access to all major highways. Entertain with ease in the formal living and dining rooms, each featuring crown moulding, French doors, and the timeless charm of wood flooring. The spacious eat-in kitchen boasts a breakfast bar, quartz countertops, and ample cabinetry, all bathed in natural light from large windows that overlook the backyard. Step outside to an oversized deck, perfect for gatherings with friends and family. The cozy family room, complete with a gas fireplace and crown mouldings, offers warmth and comfort. The main floor laundry, with direct access to the garage, adds a touch of practicality. Ascend the staircase to the second floor, where a spacious primary bedroom retreat awaits, featuring a walk-in closet, double closets, and a 4-piece ensuite bath. Three additional generously sized bedrooms, each with ample closet space, provide comfort for family or guests. The finished basement offers a versatile space for recreation and relaxation, including a cozy gas fireplace, custom bathroom, and an extra bedroom for guests or family members. This home epitomizes comfort, style, and convenience, providing a serene and refined retreat for the discerning homeowner. Ideally located near excellent schools, highways, transit, parks, and top-notch shopping, its a perfect blend of tranquility and accessibility. (id:50787)
Berkshire Hathaway Homeservices West Realty
960 9th Avenue E
Owen Sound, Ontario
Unlock the potential of this prime investment opportunity in one of Owen Sounds most sought-after, family-oriented neighbourhoods at 9th Ave E and 10th St East. This side-by-side duplex, zoned R5, is perfectly positioned for redevelopment into a 20-unit residential complex, making it an ideal project for developers and investors alike. Currently featuring a spacious 2-bedroom unit and a cozy 1-bedroom unit, both separately metered for gas and hydro, the property also includes a dedicated shared laundry area. The generous lot is set at the top of the hill, surrounded by mature trees, offering a serene setting on a main avenue. Located close to Georgian College, the entrance to the city, and Owen Sound Hospital, this property is in a high-demand area thats ripe for development. Whether you're planning to renovate the existing structure, cash flow or pursue a larger-scale project, 960 9th Ave E offers the flexibility and prime location to maximize your return on investment.Opportunities like this don't come around often. Reach out today for more information and to discuss how you can make the most of this exceptional development prospect. **** EXTRAS **** One of a Kind investment in a top neighbourhood! Spacious duplex, zoned R5 for 16-20 units. Features separate meters, shared laundry, and mature trees. Close to Georgian College, city access, and the hospital; ideal for redevelopment. (id:50787)
Konfidis
276 Carlisle Road Unit# 1
Hamilton, Ontario
Great opportunity for commercial space in the sought-after centre of Carlisle. Situated right on the four corners, this space is perfect for a variety of uses with great visibility in a meticulously well-maintained building, plus exclusive parking spaces. Don't miss your opportunity to be right at the heart of the Carlisle community with easy access to highways and all the village has to offer! (id:50787)
RE/MAX Escarpment Realty Inc.
3 Best Court
Oro-Medonte (Edgar), Ontario
Wow! Here is Your Chance to Own and Enjoy A Custom-Built Residence With Walk Out Basement In The Upscale ""Whispering Creek"" Community. This Luxurious Bungalow with a 3-Car Garage Features A Breathtaking Open Concept Layout with Luxurious Finishes and Over 4,500sqft Of Living Space On A Professionally Landscaped Private Estate. Lavished With: *Open Concept Living & Dining Room Overlooking Garden with a Walk-Out to Terrace. *Modern Chef's Kitchen With Oversized Island, Top ofthe Line Appliances, Bertazzoni Gas Range & Quartz Countertops. *Family Room with 1.5-Storey Cathedral Ceiling & Large Windows With Panoramic Views of Mature Forest. *Huge Primary Bedroom with a Spa-Like 5-Piece Ensuite Bath & Walk-In Closet. *Oversized Bedrooms with Large Closets.*Lower-Level with Heated Floors, W/O to Patio, Above Grade Windows, 9ft Ceilings, Large Great Room, 4th Bedroom, 4-Piece Bath and a Sep. Entrance To the Garage. *Close to All Amenities, Georgian Bay, Highways 400 & 11, Horseshoe Valley. (id:50787)
Sutton Group - Summit Realty Inc.
Lower - 18 Sunset Trail
Toronto (Humberlea-Pelmo Park), Ontario
Be The First To Live In This Brand New, Never-Occupied 2-Bedroom, 1-Bathroom Walkout Basement Unit With A Private Side Entrance. Offering Approximately 900 Sq. Ft. Of Bright, Open Space, This Beautifully Designed Unit Features Elegant Wood-Accented Door Frames And Windows For A Warm, Modern Touch. Ideal For A Couple Or A Family Of 3, It Includes Your Own In-Suite Laundry And One Designated Parking Spot. Stay Comfortable Year-Round With A State-Of-The-Art Hvac System And A Heat Recovery Ventilator, Ensuring Fresh, Germ-Free Air Especially Essential During Toronto's Long Winters. Tenant Pays 1/3 Of Utilities. No Pets, No Smoking. (id:50787)
Keller Williams Referred Urban Realty
26b - 85 Mullin Drive
Guelph (Brant), Ontario
Surround yourself with nature in this beautiful brand-new and move in ready sunlit condo on the edge of the Guelph Lake Conservation Area. This unit includes a spacious kitchen with stainless steel appliances, and white quartz countertops throughout, off the family room are terrace doors out to a deck to enjoy the view of the pathway, and the master bedroom includes a walkout to your private backyard. Close to all amenities but far enough to enjoy the tranquility of the peaceful surroundings. Some of the pictures are virtually staged. (id:50787)
Real One Realty Inc.
1620 Beaty Trail
Milton (Beaty), Ontario
Mattamy's, very bright, Buchanon model 3 + 1 bdrm/3 washrm, double car garage on fam. friendly street w/ private fully fenced, dreamy backyard in popular Beaty district of east Milton, boasts sep. dining room, large fam. room w/ bay window, sizeable kitchen, 3 large bedrooms, upstairs laundry, large master w/ 4 pc ensuite and extended w/i closet with window, fully finished basement w/ 9ft ceilings, bar/pot. kitchen area, rough-in for bath. Original owner, new roof, newer furnace and a/c. Walk distance to schools, plazas, pub.transit, trails, parks. Close to Go-Station, community centres, art centres, DT Milton, HWYs 401/407. Won't Last! **** EXTRAS **** Fridge, Stove, Dishwasher, Washer & Dryer, all electrical light fixtures, all window coverings, garage door w/ remote(s) (id:50787)
RE/MAX Real Estate Centre Inc.
2518 Stillmeadow Road
Mississauga (Cooksville), Ontario
Building Permit IS AVAILABLE, Move In As Is Or Build Your Own Luxury Custom House On North East Facing 61 X 125 Ft Massive Flat Lot, R3 Zoning, Survey Available. Build Approx. 4405 Sq Ft + 2350 Sq Ft Bsmt. Modern House With A Private Elevator, Main Floor Bedroom With Full Washroom, Glass Staircase Railings, 2 Skylights, 11 Ft Ceilings On Main, 2 Bedroom Legal Basement Aptt, Home Cinema, 2 Furnaces, 2 AC's. Accessibility Designed Close To Upcoming Hurontario LRT, Many Luxurious Custom Build Homes On The Street & In The Area. Neighborhood Is Under Transition. Renovated Bungalow's Rental Potential Could Be $5000 Monthly & Has A Separate Entrance To Basement Apartment. Current Property Has A Garage + 8 Car Parking On Driveway A Rare Opportunity For Builders, Investors Or End Users To Live In A Fully Renovated House In The Popular Part Of Rapidly Changing Cooksville Neighborhood. 60Ft Frontage Lots Don't Come Up Often For Sale Seller Can Help You Build Your Dream House As Well If Needed **** EXTRAS **** Note: The Last Three Images Are Illustrations Of The Proposed Custom House. Rest of The Photos Are of Actual Property Presently. BUILDING PERMIT IS AVAILABLE (id:50787)
RE/MAX Real Estate Centre Inc.
2046 Family Crescent
Mississauga (Lakeview), Ontario
Combining the tranquility of a court location with the convenience of city living, this exceptional 4-bedroom 3-bathroom home has it all. A spacious and inviting formal living room and dining room with hardwood floors, large picture windows and crown moulding. An updated kitchen featuring stainless steel appliances, quartz countertops and a delightful breakfast nook that overlooks the spacious outdoor deck-the ultimate setting for outdoor entertaining. Unwind in the huge family room, complete with a cozy gas fireplace and walk out to the lush backyard/patio, offering seamless access to the perfect outdoor setting. Downstairs offers a wet bar for entertaining, convenient laundry, an additional bathroom, cold cellar and plenty of storage. Located close to all amenities, including shopping, dining, parks and schools. **** EXTRAS **** Outdoor Landscape Lighting, Lawn Sprinkler System, Wet Bar, Ikea Pax Wardrobe, 200 AMP Electrical Panel (id:50787)
Royal LePage Signature Realty
1710 Blackbird Drive
Mississauga (Applewood), Ontario
Welcome to this charming 4-bedroom home nestled on picturesque Blackbird Drive in the desirable Applewood community. Conveniently located just moments from Hwy 427 and the QEW, this home offers easy access to shopping at Sherway Gardens, a diverse selection of restaurants, and a variety of schools. Embrace the beauty of the outdoors with Fleetwood Park nearby, featuring scenic creek-side trails, dog parks, and the prestigious Markland Wood Golf Club. This inviting two-storey residence is situated on a generously sized lot with a fully fenced backyard, ensuring privacy and a safe space for outdoor activities. The home includes a private driveway with parking for up to three cars. Inside, you'll find hardwood flooring throughout the main and upper levels, adding warmth to the living spaces. The open concept living and dining area is bathed in natural light from a large front window, while the main floor also features a convenient 2-piece powder room. The expansive eat-in kitchen boasts a breakfast area and a walk-out to a spacious back deck, perfect for entertaining and enjoying al fresco dining. Upstairs, all four bedrooms are well-sized and feature hardwood floors and closet space. The large finished basement enhances the home's versatility with pot lighting, a 3-piece bathroom, and a separate den. The basement also includes a rare separate entrance and rough-in plumbing, offering excellent potential for an income-generating rental unit or a comfortable in-law suite. This home provides a perfect blend of convenience, comfort, and potential, making it an ideal choice for families and investors alike. Don't miss out on the opportunity to make this your forever home! (id:50787)
Keller Williams Advantage Realty
34 Edgecroft Road
Toronto (Stonegate-Queensway), Ontario
Nestled on a private, tree-lined street, this beautiful custom-built home offers over 4,600 sqft of living space (incl. fully finished basement with walkout).With a fenced, pool-sized yard, this home is designed for comfort and style, featuring 4 spacious bedrooms + 2 additional rooms in the basement & 5 well-appointed bathrooms. The main floor showcases an open-concept design with 10-footceilings, ample natural light, and custom built-ins throughout. Enjoy high-end appliances, including a Wolf stove and cooktop, in a kitchen that opens to a living and dining area, perfect for entertaining. A private office offers a quiet workspace, and a walkout to a covered deck overlooks the expansive backyard. Upstairs boasts 9-foot ceilings w/stunning primary suite featuring a walk-in closet, coffered ceiling, 5-piece ensuite, and a private deck. The finished basement with 2bedrooms, a full closet, washer/dryer hookup & kitchen provides extra living space for: a gym, nanny suite, or apartment. **** EXTRAS **** Located in a great school district (Norseman, Castlebar, Holy Angels, BA, ESA etc.) close to highways Gardiner Expressway/QEW/427. Conveniently located close to shops, parks, restaurants, TTC and Sherway Gardens w/quick commute to downtown. (id:50787)
Royal LePage Signature Realty
7129 Gillespie Lane
Mississauga (Meadowvale Village), Ontario
Beautiful 4-bedroom detached two-story home with a double garage, located on a quiet, family-friendly street in Meadowvale Village. This home features top-to-bottom upgrades, including fresh paint and plank hardwood floors throughout. The main floor boasts living, dining, and family rooms, along with a gourmet kitchen complete with a center island and stainless steel appliances. Upstairs, you'll find four spacious, sun-filled bedrooms. The professionally finished basement includes a second kitchen, bedroom, large recreation room, and a 4-piece bathroom. Move-in ready with a desirable layout and a flexible closing date. Easy to show! (id:50787)
Royal LePage Meadowtowne Realty
1251 Redbank Crescent
Oakville (College Park), Ontario
Welcome to 1251 Redbank Crescent. This unit has not been on the market for over 30 years! Located in the central area of College Park, this townhouse is on a quiet family-friendly street. Walk to the local elementary (0.3km) and high school (0.5km)! Live in a spacious townhome with one of the lowest maintenance fees for its size which comes with two parking spots. This great condo alternative boasts an open-concept living room with new California shutters and plenty of kitchen space overlooking your pristine backyard patio. Enjoy a cocktail or two! Upstairs you will find gorgeous brand new vinyl plank flooring throughout three bedrooms and a family 4-pc bathroom. The basement can be used as a family room and is ideal for an office for an at-home professional or as a fourth bedroom. Walk to the White Oaks Library, Oakville Golf Club, multiple schools (including French school), and mins to Sheridan College, Oakville Place, QEW, restaurants and shops. This is a rare opportunity to make it your own! **** EXTRAS **** AC & furnace were replaced in 2023, sliding door (2022). Condo fees include exterior & grounds maintenance such as lawn care, snow removal, building insurance, windows & roof. Surrounded by lots of green space and nearby daycare options! (id:50787)
Right At Home Realty
33 Prince Of Wales Drive
Barrie (Innis-Shore), Ontario
Do not miss out on this full brick 2 storey home located in a quiet neighbourhood with no houses behind. Sit on your back deck and enjoy the view of trees and privacy! Well maintained home with many updates! New shingles, A/C, furnace, handles on all doors & bathrooms, front door insert & most light fixtures, all updated in 2019. Enjoy beautiful sunsets, convenient location & fully finished home!. (id:50787)
Royal LePage Rcr Realty
56 Millerdale Avenue
Richmond Hill (Crosby), Ontario
Tasetfully top to bottom renovated(2024) Detached Bungalow in High Demand TopRanking Bayview Secondary School area! Large 3-beds On Main Flr W/2 Bathrooms & aseparete Laundry(2024), New: Hardwood flooring & Kitchen & Appliances & Electricalwiring & Potlights & Paint & interior doors, all(2024), Newer: Roof & Windows &Furnace. Upgraded 200 Amp Electrical, Private 2 Car Concrete Driveway, Very Bright& Spacious Home. Well Maintained Exterior With Large Front Veranda. Walkingdistance to Bayview Secondary School and other top schools, Go Train, PublicTransit, shopping (Walmart, NoFrills, Food basics, FreshCo, Costco, more). Fewminutes to Hwy 404. A Must see! **** EXTRAS **** S/s Fridge, S/S Stove, S/s Dishwasher, S/S Hood, Washer & Dryer, Elf's & existingWindow covering (id:50787)
Century 21 Atria Realty Inc.
22 Faldos Flight
Whitchurch-Stouffville (Ballantrae), Ontario
Welcome to the Prestigious Ballantrae Golf & Country Club Featuring the Popular Pinehurst Model at 1700 sq ft . Fabulous Opportunity to Enjoy this Desirable Neighborhood whether Golfing, Walking thru the Beautiful manicured grounds, or using all the Wonderful Facilities at the Recreational Centre. This Home Features Two Bedrooms and Two Full Baths, Office/Den, Dining Room, Living Room and Laundry Room - all on the Main Floor! This Seller pays Melfer Landscaping $390 for six visits annually. Weekly visits available at an Extra Cost. Furnace & Central Air (2024), Roof (2018). Your Private Deck faces West to enjoy the Wonderful Sunsets. Situated on a Quiet Street and Close to All our Amenities. Monthly Maintenance includes Grass Cutting, Snow Shovelling, Access to the Rec Centre (Indoor Salt Water Pool, Gym, Sauna, Hot Tub, Change Rooms, Billiards, Tennis, Bocce, Cards , Educational Seminars, Banquet Rooms Available to Rent) (id:50787)
Royal LePage Your Community Realty
112 Downing Boulevard
Vaughan (Uplands), Ontario
Welcome to 112 Downing Boulevard in the highly sought after Flamingo/Uplands area! Beautifully renovated and updated main floor, functional and spacious layout. Large windows throughout with plenty of sunshine! Complete with a large family room, custom kitchen and huge combined living/ dining area. The kitchen features modern cabinetry, stainless steel appliances, light valance over sink, quartz counters and walk-out to large back deck. Upstairs features 4 bedrooms with a spacious primary bedroom and renovated master ensuite. Finished basement includes large open concept rec room. Laundry room offers direct access to double car garage. Perfect home for your family to move into or enhance with your own custom finishing touches and personal design choices. Close to parks, schools, public transportation, shopping & more. **** EXTRAS **** Furnace (2020), Air Conditioner (2019) (id:50787)
Forest Hill Real Estate Inc.
1 Geranium Court
Toronto (Newtonbrook East), Ontario
Welcome to the epitome of craftsmanship and elegance where every detail exudes unexpected greatness. Chef's dream kitchen is adorned with top-of -line appliances: subzero fridge, wolf cooktop, oven & microwave. From the gas fireplaces and oversized windows that flood the space with natural light, to the five spacious bedrooms adorned with crown molding and four skylights, every element speak of unparallel quality and attention to details. Venture outdoors to find a tranquil urban oasis-a low maintenance garden with Mature cedars trees offer seclusion and privacy. This meticulous maintained garden excludes a timeless elegance, while the exterior stone promises a lifetime of enduring beauty. Two Distinct level ensuites ideal for accommodating older children & in-laws with ease & privacy. Direct access to the garage, NO STEPS. Conveniently located, this home offers Over 5000 SF of luxury living space, embodying the essence of a true DREAM HOME Plus, discover the potential for additional income with a basement that includes a kitchen and an additional rough-in washroom. Easily convert the space into a one-bedroom apartment with an exercise room to serve the upstairs, or transform it into a three or four-bedrooms, two-washrooms apartment to maximize rental income. **** EXTRAS **** SUBZERO FRIDGE, WOLF COOKTOP, OVEN AND MICROWAVE. FOUR SKYLIGHTS, FIVE Bedrooms + Potential Four Bedrooms in the basement, SIX Bathrooms + One rough-in Bathroom, Total : SEVEN Bathrooms (id:50787)
Right At Home Realty
66 Afton Avenue
Toronto (Little Portugal), Ontario
Experience this stylishly renovated 3-bed, 3-bath home in the heart of Little Portugal, featuring a legal 1-bedroom duplex apartment. Hardwood floors throughout complement a chef's kitchen with an oversized island, quartz countertops, and brand new stainless steel smart appliances. Enjoy modern comforts like automated blinds, a Google Nest thermostat, and WiFi-enabled appliances. Luxurious upgrades include heated towel racks, toilets with heated seats and built-in dryers, glass showers, Italian faucets, and glass railings. Natural light fills the home, enhanced by skylights. Recent updates include a new furnace, AC, and tankless water heater. Outside, a composite deck and glass railings adorn the porch and master balcony. Separate entrance to the duplex and single-car parking via the laneway complete this must-see home in Little Portugal. **** EXTRAS **** Heated Towel Rack, All New Stainless Steel Smart Appliances, Two New Laundries, Heat Toilet Seat, OverSized Solid Wood Doors, Automate Blinds, Google Nest, Smart Lock, New AC, Furnace & Tankless Water Heater, New Kitchen. Everything is New (id:50787)
Exp Realty
29 Logandale Road
Toronto (Willowdale East), Ontario
**Rarely Found In Famous Mckee Ps/Earl Haig Ss School Area**Amazing Opportunity To Own A Semi-Detached Back-Split 4. Sunny Bright & Spacious Open Concept Layout. Hardwood Floor. 4 Bedrooms & 2Bathrooms. Gourmet Kitchen Combines W/ Eat-In Breakfast Bar, Granite Countertop, Lots Of StorageSpace. Finished Basement Offers A Big Family Entertainment Place. Detached Double Garage, Can Park 6Cars In Total. Quiet And Peaceful Neighbourhood Of Willowdale East. Walking Distance To All AmenitiesNear Yonge/Finch, Ensuring A Lifestyle Of Unparalleled Convenience And Ease. Must See!!! **** EXTRAS **** S/S Fridge, S/S Dishwasher, Stove & Range Hood. Washer & Dryer. All Existed Lighting Fixtures. All ExistedWindow Coverings. Hot Water Tank Owned. (id:50787)
RE/MAX Elite Real Estate
766 Eglinton Avenue E
Toronto (Leaside), Ontario
Nestled in Leaside, one of Torontos top family-friendly neighborhoods, this charming Tudor Revival semi-detached home offers the perfect blend of urban convenience and serene tranquility. The low-maintenance natural garden provides a peaceful oasis in the city.Within walking distance of top-rated schools like Northlea and Leaside High, the home enjoys easy access to downtown via the TTC, LRT, and DVP. Explore nearby parks like Sunnybrook, Croththers Woods, and Sherwood for hiking, mountain biking, and off-leash dog activities. The vibrant Bayview community offers a variety of top-rated restaurants, cafes, and independent shops.Lower your mortgage burden with the finished basement apartment, featuring a separate entrance and reliable rental income of $1,300 per month.A spacious attic (approximately 8.33 feet x 10.83 feet) that can be used for storage or converted into a playroom.Front of the house could be used as a 3rd parking space. This property offers an affordable opportunity to enter one of Toronto's most desirable neighborhoods. **** EXTRAS **** 2 set of Fridge and Stove, Dishwasher(1), Washer(1), Dryer(1), All Elfs, All Wdw Covs, 2 Ac Units, Hwt(R), Furnace(1), Natural Gas Bbq Line (id:50787)
Nu Stream Realty (Toronto) Inc.
623 - 120 Homewood Avenue
Toronto (North St. James Town), Ontario
Welcome to one of the most distinctive condos in The Verve. This stunning 2-bedroom, 2+1 bathroom penthouse loft at 623-120 Homewood Ave offers approximately 1,340 sq/ft of living space across two levels, with nearly $150K invested in premium upgrades. The main level features an open-concept living and dining area with high-end chevron hardwood flooring. The eat-in chefs kitchen boasts quartz countertops, stainless steel appliances, an induction range-top, an oven, a microwave/oven combo, ample pantry space, and under-cabinet lighting. Walk out to a private terrace nearly 30 feet wide featuring upgraded black Trex composite decking, a gas BBQ hookup, and a water bib, all with serene park views. You'll be wowed by the dramatic two-story living space and the striking steel staircase with glass railings leading to the second floor. Upstairs, the second level impresses with polished concrete floors and a mezzanine-style primary suite. This retreat includes a spacious walk-in closet and a spa-like ensuite with a large walk-in shower and designer vanities. A bonus closet room and a laundry room add to the convenience. The second bedroom also features its own walk-in closet and full bathroom. This remarkable home includes a premium parking spot on P1 near the elevator, equipped with a bike parking rack, plus a private storage locker. Beautifully appointed throughout, the sumptuous penthouse suite features thoughtful details like motorized Somfy blinds and designer lighting. The loft is fitted with the finest finishes and offers dual climate control with smart Ecobee thermostats for year-round comfort. Experience exceptional amenities at The Verve: a 24-hour gym, a 24-hour grocery store, a pharmacy, and a cozy coffee shop all within the building. The rooftop pool with private cabanas offers a perfect retreat. With its LEED-certified design and prime location in the Church-Wellesley neighbourhood, The Verve blends luxury, style, and convenience. **** EXTRAS **** Don't miss the chance to own this exceptional property. Watch the 4K Video Tour! *Some of the photos have been virtually staged. (id:50787)
Royal LePage Real Estate Services Ltd.
203 - 185 Oneida Crescent
Richmond Hill (Langstaff), Ontario
Beautiful 1 Br Condo In Convenient Yonge & Highway 7 Location. Distinctive Architecture, Gracious Landscaping & Spectacular Lobby Combined To Create An Elegant Ambience. The Community Is Surrounded By Malls, Superstore, Plazas, Restaurants, Movie Theatres & Viva Go Station. The Spa - Inspired Wellness Centre Includes An Exercise Room And Multi-Purpose Room. Other Building Amenities Include Virtual Golf, Entertainment Room & Billiards Lounge, Computer Room and hair salon. **** EXTRAS **** Fridge, Stove, B/I Microwave, B/I Dishwasher, Front Load Washer And Dryer. (id:50787)
Royal LePage Real Estate Services Ltd.
1354 Upper Sherman Avenue Avenue Unit# 10
Hamilton, Ontario
Discover this charming townhome, perfectly situated just off Upper Sherman Rd! This delightful residence welcomes you with a warm and inviting atmosphere from the moment you arrive. With 3 bedrooms and 3 bathrooms, this home offers both comfort and convenience. It also features elegant hardwood flooring throughout. The finished basement is a versatile haven, ideal for a vibrant recreational area, a personal gym, or a cozy family den. Outside, you'll find an attached garage, driveway parking, and additional visitor parking. Location is key, and this townhome excels! With shopping centre, restaurants, and parks just moments away, you'll have everything you need within reach. The friendly, family-oriented neighbourhood boasts excellent schools, and with public transportation and major highways nearby, commuting is a breeze. Come and experience all the comfort and convenience it has to offer. Make it yours today! (id:50787)
Century 21 Miller Real Estate Ltd.





