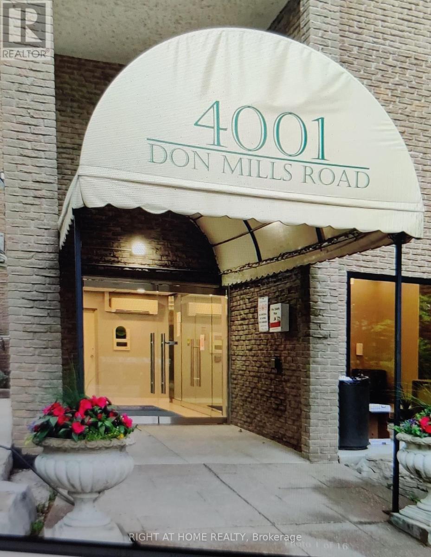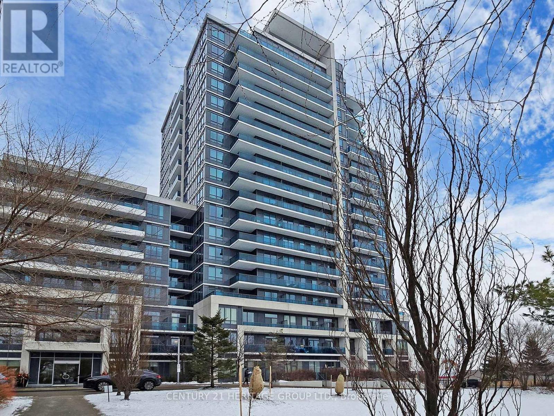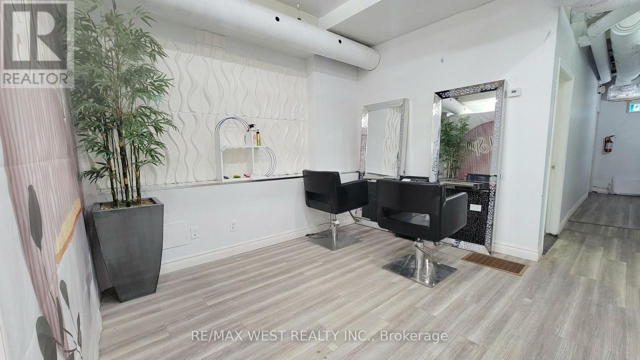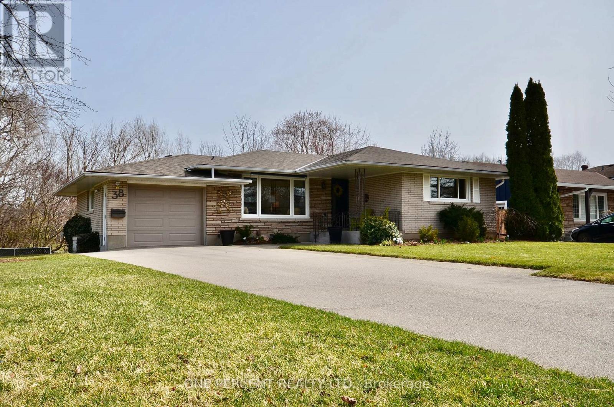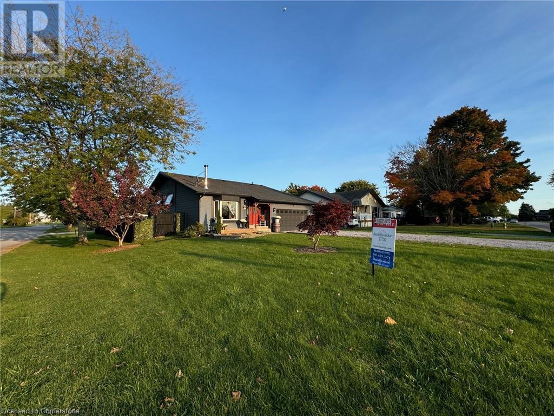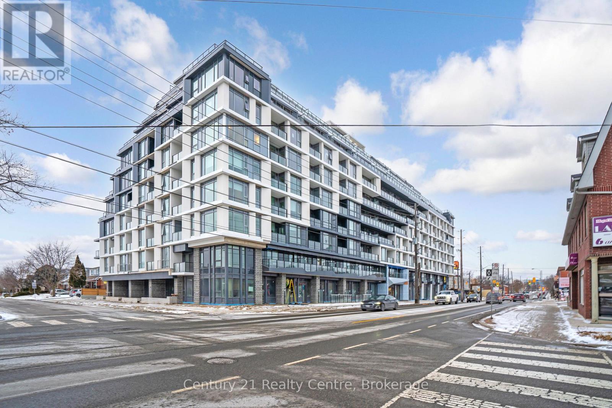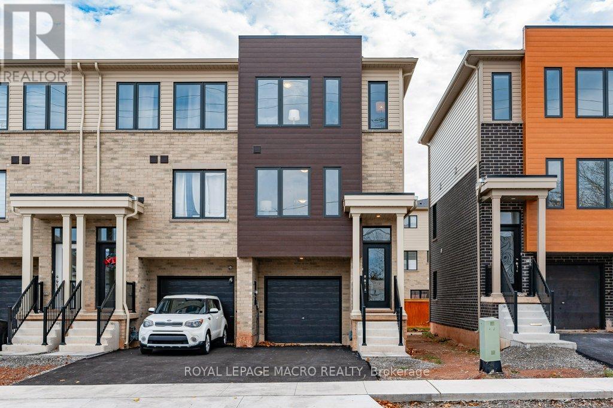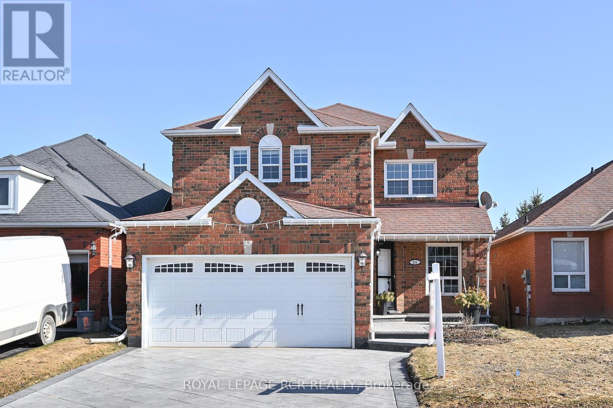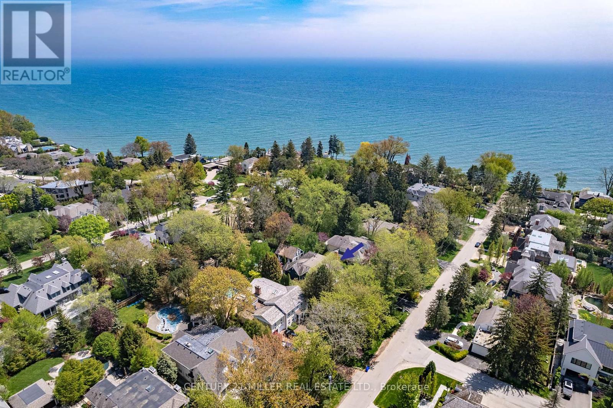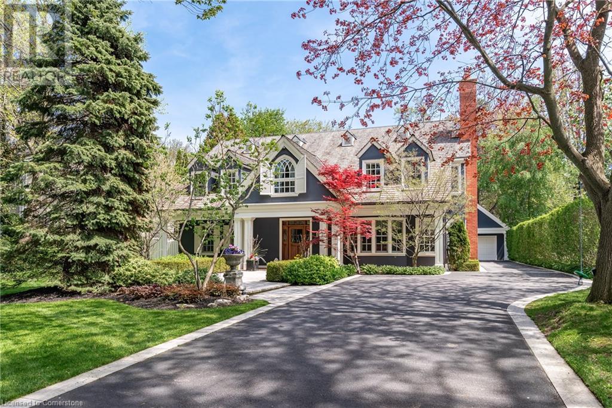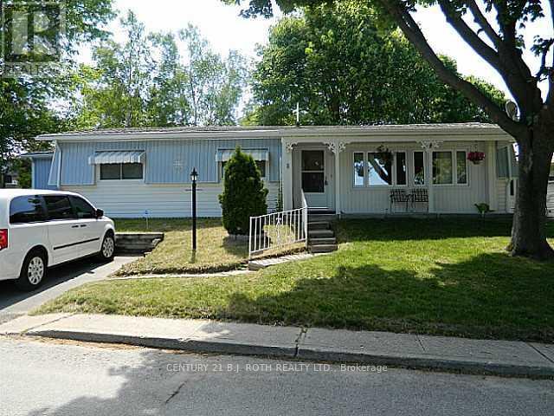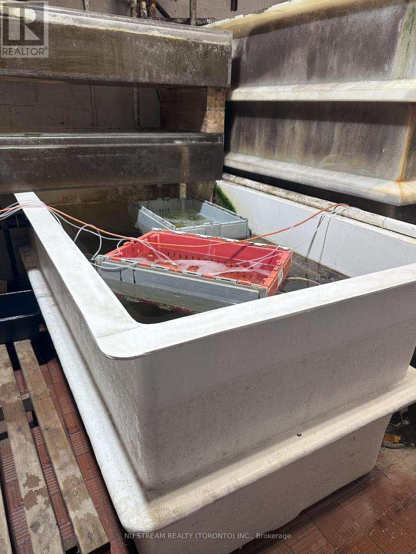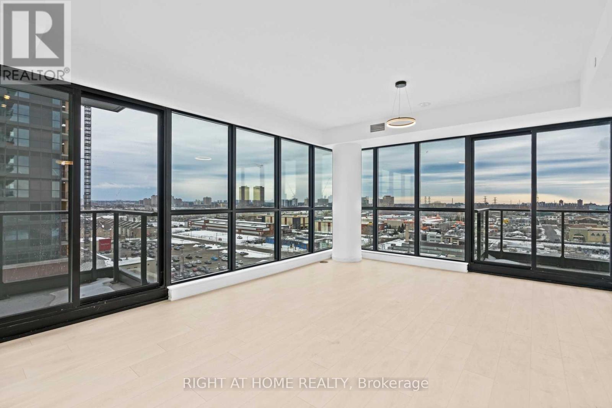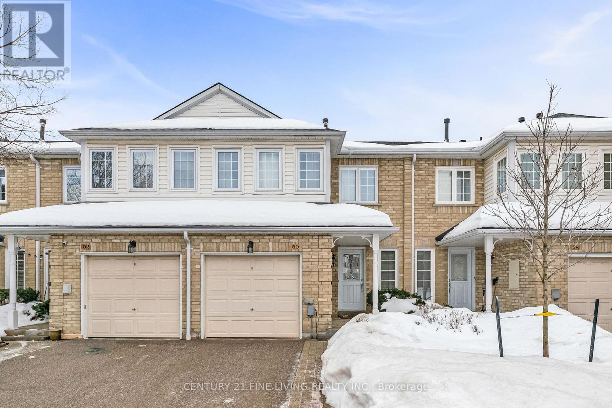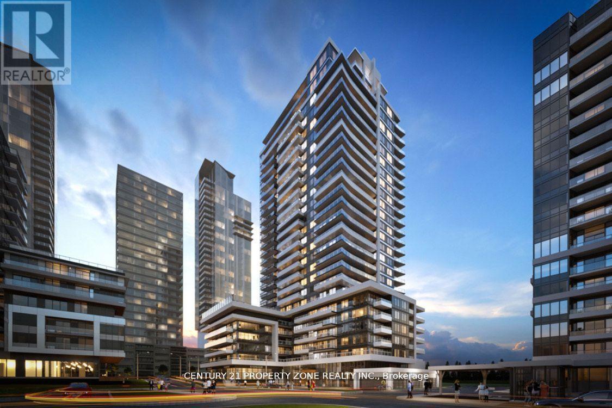108 - 4001 Don Mills Road
Toronto (Hillcrest Village), Ontario
Completely upgraded unit with a modern look and customized kitchen in a strategically located building. Neighborhood has the top rated schools, 24hr ttc service at the front of the building or drive to 401/407 in minutes. Over 1200 sq.ft of living space with two bedrooms and two full wash rooms, bright, open concept kitchen and living, w/o to large open patio. Primary bedroom has ensuite. Den offers plenty of storage space or use it as kid's study room. High end kitchen appliances and fittings in washroom, trendy staircase, sensor lights inside the unit, combined with building amenities add up to a comfortable living. Condo fee includes hydro and water. Just move in and enjoy a relaxing life with your family in a friendly atmosphere. (id:50787)
Right At Home Realty
1105 - 77 Mutual Street
Toronto (Church-Yonge Corridor), Ontario
2 Bedroom 2 Bath Unit In The Heart Of Downtown Toronto With Bright West Views. Open Concept Functional Layout. Close Proximity To Ryerson University, Eaton Centre, Yonge & Dundas Subway Station, Ttc, Restaurants, Shops, And Many More. Building Amenities Includes Gym, Party Room, Guest Suites (id:50787)
Homelife Landmark Realty Inc.
160 Hollingsworth Drive
King (King City), Ontario
Nestled in the heart of the highly sought-after King City, this residential land presents an exceptional opportunity to build your custom luxury home in a diverse and affluent community. With a generous frontage of 75 feet and a depth of 136.63 feet, this prestigious neighborhood seamlessly blends modern luxury living with unparalleled convenience. King City is renowned for its many Princess Margaret Lottery Prize Luxury Homes and is just minutes away from elite private schools such as Villanova College, Country Day School, Montessori, and Seneca College. Enjoy walking proximity to the King City Arena & Community Centre, featuring soccer fields, tennis courts, baseball fields, skateboard ramps, a children's water park, and an indoor ice rink. The recently opened King City Public Library and Township of King are also nearby, as well as various restaurants, Banks like TD Bank, CIBC, Royal Bank, Coppas grocery store, Starbucks, Tim Hortons and more! The city is surrounded by nature trails for both hiking, running, and cycling activities. Golf enthusiasts will appreciate the proximity to reputable courses like Cardinal Golf Club, King Valley Golf Club, and King's Riding Golf Club. The city and residents are anticipating the upcoming $86 million King's Township-Wide Recreation Centre to open in early 2025. With easy access to King GO Train & Bus Station and Highway 400, King City is approximately 14 minutes to Smart Centers and Vaughan Mills Shopping Center, 20 minutes to York University, 28 minutes to Toronto Pearsons International Airport, and 40 minutes to downtown Toronto Union Station. King City offers elegant and unique homes in a vibrant community. There's no place like home, so start building your custom home here today! (id:50787)
RE/MAX Hallmark Realty Ltd.
409 - 2 Park Vista Drive
Toronto (O'connor-Parkview), Ontario
Renovated, Open Concept Kitchen, White, Chocolate Or Two Tone Shaker Cabinets, And Stone Renovated, Open Concept Kitchen, White, Chocolate Or Two Tone Shaker Cabinets, And Stone Counter-Tops, Stainless Kitchen Appliances, Heat (Tenants Are Responsible For Paying Their Hydro And Water) All residences get access to the community pool and kids climber. (id:50787)
Century 21 Percy Fulton Ltd.
82 Ninth Street
Brock (Beaverton), Ontario
Welcome To 82 Ninth St In Charming Ethel Park! A Extensively Renovated Home With Open Concept Living On The Main Floor! There Is A Large Primary Suite On The Main Level, As Well As A Conventional Primary And A Second Bedroom Upstairs, Plus A Basement Rec Room/Family Room! Large Home With 2107 Above Grade Sqft (MPAC), Great For Families Or Multi Generational Living! Moving Outside The Property Features A Desirable Oversized 25.5' X 24' Drive-Through 2 Car Garage With Work Area, A Large 19x10 Deck Overlooking The Beautifully Maintained Park-Like Grounds And You Also Have A Beach And Marina Nearby. Beaverton Is Now A Easy Commute To The GTA Via Hwy 48 Or Hwy 404. Enjoy Small Town Living Conveniently Located Close To All Amenities! (id:50787)
Exp Realty
45 Riverplace Crescent
Brampton (Bram East), Ontario
Absolutely Stunning semi-detached home offers the perfect blend of comfort and functionality. Step in through the grand double-door entry into a large living room. The family-sized eat-in kitchen provides ample space for dining! On the second level, you'll find 3 generously sized bedrooms, including a primary suite with a 5-piece ensuite and walk-in closet. Great room at Second level (Can be converted into 4th Bedroom). New Vinyl Floors On the Main Level. Oak Stairs. Pot Lights Throughout The Home. Renovated Kitchen w/Quartz Countertops & Brand-New S/S appliances. New Paint And new Zebra blinds. Roof Shingles Changed In 2021. The fully finished basement features a separate entrance, a full kitchen, a spacious living area, and 2 bedrooms ideal for rental income, extended family, or guests. Currently, Tenants pay $1700/Month. Located in a desirable neighborhood of Bram East, close to schools, parks, and all major amenities, this home offers endless potential. Don't miss out (id:50787)
Save Max Achievers Realty
Upper - 22 Cathedral High Street
Markham (Cathedraltown), Ontario
Bright & Spacious End Unit Townhouse In The Prestigious Cathedral Town! Hardwood Flooring in Living and Dinning with 9' Ceiling & Pot Lights. Oak Staircase. Modern Upgraded Kitchen With Granite Countertop, Backsplash, S/S Appliances, Large Center Island. W/O To Large Terrace. Primary BR W/ 4 Piece En-Suite, W/I Closet & W/O To Balcony. (id:50787)
Mehome Realty (Ontario) Inc.
116 Huron Street
Woodstock, Ontario
This is a rare opportunity for contractors or investors! 116 Huron St is an oversize lot (60x126 sqft) with a rap-a-round driveway with lots of open space for entertaining, gardening or simply relaxing. The key features like the tandem two-car garage with its own 100 amp fuse box, drywall, and a fully finished auxiliary room with a private deck could be really attractive for potential buyers or renters. The house has a 200amp fuse box capability. It's walking distance to downtown Woodstock with easy access to shopping, dining, schools, Fanshawe College and amenities adds extra value to the property. Garage could be used for storage or workshop space. A must see and at a great price! (id:50787)
Right At Home Realty
3007 - 32 Forest Manor Road
Toronto (Henry Farm), Ontario
Well laid out large 2 bedroom Suite Available The Peak at Emerald City ! Spacious & Bright W/A Balcony That Spans The Unit w/Clear East Exposure views from the 30rd floor! New Appliances, Flat Smooth Top Stove With Built-In Oven - Tons Of Space For An Island Or Dining Area. Large Den w/Sliding door could easily be a 2nd bedroom or spacious office/studio. 2 bathrooms included: Soaker Tub In The Ensuite Bath To Enjoy, Glass Door Shower In The Other! Window and Patio Role-up Shades Welcome Home! Ensuite Laundry Included! Easy 401/404 Access & steps away from subway/TTC/Sheppard Subway. Community Center And Public School Across The Street! shops, dining and every Amenity you could need! **EXTRAS** Amenities Incl. Fitness Room; Yoga Studio; Indoor Pool; Steam Room, Sauna, Hot Tub; Media Room; Outdoor Patio W/Lounge Seating, BBQ & Dining Areas; Bike Storage; Pet Spa & More! (id:50787)
Royal LePage Signature Connect.ca Realty
Ph105 - 7165 Yonge Street
Markham (Grandview), Ontario
Gorgeous Unit With Unobstructed In Parkside Towers B1 At World On Yonge Complex With South East View. 530 Sq Ft Of Living Space + 30 Sq Ft Of Terrace, 9' Ceilings, Laminate Floors, Stainless Steel Appliances. 7 Mins Drive To Finch Subway Station. Connected To Indoor Shopping Mall, Asian Supermarket, Food Court, Medical Offices, Pharmacies, RBC Bank, Exchange Bank, Hotel, New Spa. (id:50787)
Century 21 Heritage Group Ltd.
2603 - 470 Front Street W
Toronto (Waterfront Communities), Ontario
Luxurious 2-Bedroom + Den Condo, 946 Sq Ft, High-Floor Living with Southwest Views! Indulge in sophisticated urban living at this meticulously designed 2 Bedroom + Den, 2 Bathroom condo on a high floor, offering unobstructed southwest views of Toronto's skyline and Lake Ontario. Bathed in natural sunlight with 10 ft ceilings, this 946 sq ft residence combines elegance and functionality, featuring an open-concept layout and a private balcony perfect for entertaining or relaxation. Interior Highlights: Chef-Ready Kitchen - Sleek modern design with a spacious island, premium stainless steel appliances, and integrated storage, perfect for culinary creativity and hosting. Spa-Inspired Bathrooms - Upgraded vanities with undermount sinks, including a luxurious 5-piece ensuite (dual sinks, glass shower, soaker tub). Flexible Den - Ideal for a home office, gym, or guest space. Premium Finishes - Wide-plank flooring and floor-to-ceiling windows in Living/Dining area. Building Amenities: Enjoy a resort-style lifestyle with 24-hour concierge, a state-of-the-art fitness center, indoor/outdoor lounges, games room, BBQ areas, guest suites, and a dog run. Includes one parking spot, a locker, and internet service covered by maintenance fees. Prime Location: Steps to dining, shopping, and workspaces within your building. Walk to upcoming Spadina-Front GO Station (Barrie Line) and King-Bathurst Station. (id:50787)
Save Max Re/best Realty
Rm1 - 1182 Eglinton Ave W Avenue
Toronto (Forest Hill North), Ontario
Attention Hairstylists! Room for rent inside a well established Nail Salon on a very busy street (Eglinton W and Allen Rd). Receive a key and work your own hours. This room is private, with a lockable door, includes 2 beds, 2 sinks and plenty of cabinet space for storage. Used in the past for scalp therapy. Suitable for the following services: Aesthetics, waxing, laser, body tattoo, lashes, brows, facials, etc. All utilities included, Wifi included. A great opportunity to start your own business in a very established nail salon. (id:50787)
RE/MAX West Realty Inc.
Rm2 - 1182 Eglinton Ave W Avenue
Toronto (Forest Hill North), Ontario
Attention Beauty Professional and Aestheticians! Room for rent inside a well established Nail Salon on a very busy street (Eglinton W and Allen Rd). Receive a key and work your own hours. This room is private, with a lockable door, includes 2 beds, 2 sinks and plenty of cabinet space for storage. Used in the past for scalp therapy. Suitable for the following services: Aesthetics, waxing, laser, body tattoo, lashes, brows, facials, etc. All utilities included, Wifi included. A great opportunity to start your own business in a very established nail salon. (id:50787)
RE/MAX West Realty Inc.
630 - 38 Iannuzzi Street
Toronto (Waterfront Communities), Ontario
Discover modern living and sunshine filled 1 bed + den/ Study unit, 1 bath, with exclusive locker condo at Fortune at Fort York Condos by Onni Group. This stylish unit features an open-concept layout, large windows, and a versatile den perfect for a home office. Enjoy top-tier amenities, including a 24-hour concierge, gym, yoga studio, media room, sauna, steam room, jacuzzi, hot/cold plunge pools, mini-golf, guest suites, party room, and outdoor patio. Located in Fort York, ideal location at Bathurst and Lakeshore, you're steps from Coronation Park, Lake Ontario, Loblaws, LCBO, Stackt, The Well, and have easy access to public transit and the Gardiner Expressway. Water and Heat Included in rent. No smoking in unit. (id:50787)
Union Capital Realty
38 Strathcona Drive
St. Catharines (442 - Vine/linwell), Ontario
Stunning North End Location in the sought after Sunnyside Estates ! Direct Walkers Creek park view ! Beautiful views from every window ! No rear neighbours ! Imagine waking up each day in a home that truly inspires. This exquisite bungalow in St. Catharines is not just a house; it's a canvas for your dreams and aspirations. Spread across two meticulously crafted floors, this 4-bedroom, 2-bathroom haven offers the perfect blend of comfort, style, and functionality. Step into a world of culinary delight in the chef-inspired kitchen. Sleek, light-colored cabinetry contrasts beautifully with the countertops, creating a space that's both elegant and practical. The modern appliances and ample storage ensure that preparing meals is always a joy, not a chore.The living areas are designed to elevate your lifestyle. Bask in the warmth of the cozy fireplace as you unwind in the inviting family room. Large windows flood the space with natural light, offering serene views of the outdoors and creating an atmosphere of tranquility.Retreat to the primary bedroom, a spacious sanctuary where comfort meets style. The other bedrooms are equally charming, each offering a personal space to relax and rejuvenate. The bathrooms are tastefully designed, featuring modern fixtures and soothing color palettes that create a spa-like ambiance.Throughout the home, you'll find thoughtful touches that make daily life a breeze, including a convenient laundry room and ample storage spaces. The staircases and hallways ensure smooth flow between rooms, perfect for both quiet evenings and lively gatherings. Located at 38 Strathcona Drive, this home puts you at the heart of north St. Catharines, offering the perfect balance of suburban tranquility and urban convenience. Whether you're looking for your forever home or a space to grow into, this property is more than just a house it's an opportunity to live the life you've always dreamed of. (id:50787)
One Percent Realty Ltd.
24 Woodhouse Avenue
Port Dover, Ontario
Woodhouse Acres Detached Multi level open concept home - comes with your own deeded access to the private beach area for this neighbourhood- No need to fight crowds at the public beaches with your private beach access! Fully fenced backyard with Decks off the Kitchen & Main Bedroom- Hot Tub, Firepit & space to watch the lake sunrises & sunsets! Great room with cathedral ceiling & newer gas stove- a few steps up to formal separate dining area overlooking the Great Room area- timeless solid Oak kitchen with island, breakfast nook & pantry closet- Oversized Main bedroom with convenient 4 piece ensuite & patio doors to a private custom covered outdoor living space with vault ceilings, shutters, gated stairs to enjoy the lake breeze- thoughtful Upper level laundry- 2nd full 4 piece bathroom plus 2 additional spacious bedrooms- Lower level with large Rec Room- bonus 4th Bedroom- in-law suite potential with the -inside access/ separate entrance to the insulated Double Garage- This opportunity is a must see for those who want lake & beach lifestyle with the privacy of your own beach and only a short walk to enjoy the vibrant Port Dover beach strip & character filled town! (id:50787)
RE/MAX Escarpment Realty Inc.
272 Fennel Street
Blandford-Blenheim (Plattsville), Ontario
Discover your dream family home in the heart of Plattsville! This inviting bungalow at 272 Fennel St offers close to 1240 sq. ft. of above grade comfortable living, perfect for creating lasting memories. Enjoy a warm, welcoming community with easy access to KW, Cambridge, and Woodstock. Inside, find 3 bedrooms with hardwoods and laminate flooring, and 2 full baths including a 4 pc on the main floor, and a full 3 pc in the basement. Buyers will love the open-concept living area featuring a spacious eat-in kitchen a walkout to a deck overlooking the mature fenced yard. The finished basement provides additional space for recreation and guests. There is a full laundry room and tons of storage space. Outside, a spacious yard with a garden shed and deck are ideal for family fun, entertaining and gardening if you wish, while the 1 1/2-car garage and double-wide driveway offer ample parking. Experience the perfect blend of comfort and community in this charming Plattsville home. Located within walking distance of the Public School, Park and the Arena/Community Centre (id:50787)
Peak Realty Ltd.
311 - 770 Bay Street
Toronto (Bay Street Corridor), Ontario
Welcome to 770 Bay St! Lumiere Condo, Built By Menkes Features a Gorgeous Open 1 Bedroom Layout + Locker. Situated in the heart of Downtown Toronto on Bay Street, this condo is Perfect For The Young Working professional or University Student Beginning Their Studies. This beautiful suite Is Approx. 545SF, featuring Soaring 9" Ceilings, Floor To Ceiling Windows, Upgraded Hardwood Floors Throughout, Modern Finishes, Granite Kitchen Counter Tops, Washroom Vanity Marble Counter Top & Upgraded Integrated Panelled Appliances. Located Steps To Subway, The University of Toronto, TMU, Sickkids Hospital, Financial District, Bay Street Corridor, Famous Bloor Street Shopping & Much More! Just Move In and Enjoy! (id:50787)
Homelife/vision Realty Inc.
616 - 556 Marlee Avenue
Toronto (Yorkdale-Glen Park), Ontario
Welcome to the Prestigious Dylan Condos! Modern & Elegant Luxury Finishes Throughout. A Must See! Soft Neutral Colors, Stone Countertops, New Stainless Steel Appliances and Beautifully Finished Bathrooms. This Spacious and Bright Suite is Ready to Move in. Enjoy the Sleek Design of the Suite, and Building Throughout with an Array of Superb Amenities to Compliment Your Lifestyle with Convenience. You will Appreciate the Fantastic Location which Features: Easy Access to Transportation & Hwy Access, Shopping and a Plethora of Restaurant Options. Enjoy Modern Living at it's Best, Where You Need to be! (id:50787)
Century 21 Realty Centre
801 - 21 Widmer Street
Toronto (Waterfront Communities), Ontario
Beautiful And Spacious With 692-Sqf Of Living Space, Enjoy One Of The Best And Largest 1+Den Layouts In The Building. Floor-To-Ceiling Windows And Large 99 Sqf Balcony. Primary Bedroom Has 4-Piece Ensuite And Large Closet. Den With Separate 4-Piece Bathroom Is Spacious And Versatile - Make This Your 2nd Bedroom, Home Office, Or Wellness Space. In The Heart Of The Entertainment, Fashion And Financial Districts, A Unique Integration Of Live-Work-Shop-Play. Feel The Buzz And Bustle Of Fabulous Downtown Life, Show-Hop On King St. W., Window-Shop On Queen St. W., Or Let Your Inner Foodie Reign Free With The City's Best Restaurants. Ttc And Subway Access Is Just Few Minutes Away. Don't Miss The Opportunity To Be Part Of Tiff Film-Inspired Landmark Living! (id:50787)
RE/MAX Condos Plus Corporation
214 - 1165 Journeyman Lane
Mississauga (Clarkson), Ontario
Welcome to Clarkson Urban Towns. Brand new East facing apartments with open views. Upgraded unit with 2 balconies and laminate in bedrooms, living and dining. 2 sunny, spacious bedrooms with 2.5 washrooms. Master with en-suite washroom & W/O yo balcony. Stainless steel brand new appliances. Open concept with 9 ft ceiling. One underground parking plus locker. Upper level en-suite laundry with stacked washer/dryer. Please review floor plan. **EXTRAS** Short walk to Clarkson GO Station. Near QEW and 25 mins to Downtown Toronto. (id:50787)
Ipro Realty Ltd.
1185 Deer Run
Mississauga (Creditview), Ontario
Welcome to 1185 Deer Run! This Meticulously Maintainned home is steps to everything! Fabulously Upgraded and Ready to Move In! Open Concept Layout with Hardwood Floors, An Upgraded Kitchen, Main Floor Living and Dining Room, Family Room and an eat- in kitchen with a walkout to your private yard. (id:50787)
Royal LePage Realty Plus
2207 - 90 Stadium Road
Toronto (Niagara), Ontario
Luxury Waterfront Living at its finest. Enjoy breathtaking views of Lake Ontario and the beautiful Toronto Skyline from this bright and spacious two-bedroom, two-bathroom corner suite in the heart of Downtown Toronto's vibrant Waterfront District. This modern residence features an open-concept layout with a sleek kitchen, premium finishes, floor to ceiling windows and a private balcony retreat with ample natural light. Residents benefit from a range of luxurious amenities, including a fitness center, sauna, party/meeting rooms, guest suites and 24-hour concierge with convenient access to a wide variety of schools, shops, restaurants. Steps to the Waterfront Neighbourhood Recreation Centre, the Toronto Music Garden, CNE grounds, BMO Field, Fort York and the Bentway. Perfectly situated near major transportation routes and public transit, this condo offers the ultimate blend of waterfront luxury living and urban convenience. (id:50787)
Union Capital Realty
23 - 60 Canterbury Drive
St. Catharines (456 - Oakdale), Ontario
Stunning End-Unit Townhouse Backing onto Greenery in a Great Location! Shows Pride Of Ownership. Offering 3 Bed-3 Bath With Walk-In-Closet And 4Pc En-Suite In Master Bedroom. Open Concept Main Floor With Upgraded Kitchen With Island, Natural Light. Open Concept Kitchen With Large Island. Fenced Backyard. Walk To Shopping, Schools & 10 Minute Drive To Niagara Outlets, Niagara College, And Brock University. (id:50787)
Axis Realty Brokerage Inc.
15b Bingham Road
Hamilton (Mcquesten), Ontario
Welcome to Roxboro, a true master-planned community located right next to the Red Hill Valley Pkwy. This new community offers an effortless connection to the GTA and is surrounded by walking paths, hiking trails and a 3.75-acre park with splash pad. This freehold end-unit townhome has been designed with naturally fluid spaces that make entertaining a breeze. The additional flex space on the main floor allows for multiple uses away from the common 2nd-floor living area. This 3 bedroom 2.5 bathroom home offers a single car garage and a private driveway, a primary ensuite and a private rear patio that features a gas hook up for your future BBQ. Granite counter tops, vanity in powder room, a/c and new appliances included. (id:50787)
Royal LePage Macro Realty
16 Flamingo Drive
Hamilton (Bruleville), Ontario
This spacious 4 level back split has it all:an in-law suite w/separate entrance with 2 bedrms could possibly convert into 3.IDEAL for multi generational living.The solar panels will start generating yearly income in 2032 of $2,700-$3,000 for a total approx. income $15,000 over a 5 year period.The upper level boasts 3 bdrms. The master bdrm is a true retreat, offering 5 piece ensuite with Jacuzzi tub. A balcony overlooking the tranquil backyard where you can enjoy your morning coffee,a his and hers closet and separate walk-in closet(has plumbing available if a laundry room were desired). The Main floor has an updated eat-in kitchen w/granite counter, SS appliances, slide out pantry cupboard. An elegant dining/living area with hardwood floors, and bay windows w/California shutters. The lower level offers additional living space with a second kitchen/dining rm with a walkout to your backyard oasis perfect for entertaining or just relaxing. A large family room with a cozy wood burning fireplace. The 4th level offers a bedroom,& Lrg rec rm or possibly 2 more bedrooms. Location Location Location backing onto Bruleville Nature park, and just minutes away from Upper James,Limeridge Mall,Lincoln Alexander Prkwy,and an array of amenities. New roof w/vinyl protection(2019),new air cond.(2024),furnace upgraded with new computer panel(2018),new hrdwood main&2nd Flr. fence, pergola, deck/balcony(2015). (id:50787)
Right At Home Realty
Main - 515 Queensdale Avenue E
Hamilton (Eastmount), Ontario
Welcome home to a well-appointed three bed one bath main floor apartment in the highly coveted Eastmount neighbourhood on Hamilton Mountain. 515 Queensdale Ave E Main Unit offers a thoughtful design, with a separate living room spanning the front of the home, an inviting eat-in kitchen, and three well-sized bedrooms, on top of a simple 4 pc bath. Located just a 10-15 min walk away from the escarpment stairs, offering breathtaking lookouts and parks. Enjoy proximity to Jurvaninski Hospital, popular Concession St. shops, restaurants and more. With easy access to highways and public transit, this home is ideally suited for commuters or young families new to Hamilton. This home has a separate basement tenant, two-car parking is included in the rental rate, and utilities are split 60/40 between the main and lower unit. Reach out, schedule a viewing, and experience the comfort, convenience and style of 515 Queensdale Ave E Main unit for yourself. (id:50787)
Royal LePage Signature Realty
69 Agricola Road
Brampton (Northwest Brampton), Ontario
This stunning detached freehold house offers a perfect blend of modern upgrades and practical living spaces. Whether you're looking for a family home or an investment property with rental potential, this home has it all. Spacious Great Room is perfect for family gatherings or entertaining guests. Chefs Kitchen Featuring a coffered 9-foot ceilings, and taller upper cabinets for ample storage. All Oak Stairs to the bedrooms. Each Bedroom comes with an ensuite washroom featuring quartz countertops. Master Bedroom: Includes a walk-in closet. Hardwood Flooring in the house offering a carpet-free living space.2 Linen Closets & Linen Station are equipped with a quartz top for added elegance and functionality. Laundry is shared. Double Driveway is Laid with aggregate concrete at the front, back and side of the house. The garage and double driveway provide ample parking space. The Basement has 1-Bedroom + Den + Cold cellar and separate entrance. It is rented for $1500 and Tenant is willing to stay. The house has been freshly painted, giving it a pristine, move-in-ready appearance. Mount Pleasant GO Station is just few minutes' walk, offering quick stress-free 50-minute commute to downtown Toronto. Your dream home awaits! (id:50787)
Homelife/miracle Realty Ltd
2358 Norland Drive
Burlington (Orchard), Ontario
Welcome to this stunning custom 3+1 bedroom, 3.5 bathroom home in the desirable Orchard community.Thoughtfully upgraded throughout, this open-concept floor plan with double height entry offers modernelegance and functional living spaces. Key features include New Main bath and Master bath (heated 2x4porcelain tiles with floors on timer) with custom 8 cabinets, quartz countertops and tiling ($90,000). Heatedself-cleaning 6 therapeutic soaker tub with wall panel controls and Bluetooth option to run controls from a cellphone, gourmet kitchen with newer appliances, butlers pantry and built-in wine fridge, additional customkitchen cabinetry, hardwood flooring, gas fireplace in the family room, finished basement featuring a wet barand integrated surround sound system. Newly landscaped backyard (2024) offering a serene outdoor retreat,front landscape lighting for enhanced curb appeal, double garage w/inside entry and custom shelving providingample storage. Located in a family-friendly neighbourhood with top-rated schools, parks, and amenities, thishome is a true gem. Dont miss your chance to own this one-of-a-kind property. LG washer/dryer(2025). (id:50787)
Royal LePage Burloak Real Estate Services
244 Howard Crescent
Orangeville, Ontario
Welcome to 244 Howard Crescent, an all-brick home featuring 4 bedrooms and 3 bathrooms, nestled in one of Orangeville's most sought-after family neighborhoods. Enjoy the tranquility of backing onto a park with no rear neighbors, providing a peaceful retreat right at your doorstep. Just a short stroll to Island Lake Primary School and the hospital, and only a minute away from Highways #9 and #10, this location is a commuter's dream. Step inside to discover a spacious main floor, complete with a welcoming family room that boasts a cozy gas fireplace, perfect for relaxing evenings. The large eat-in kitchen offers a delightful walkout to the deck, ideal for outdoor entertaining. Upstairs, you'll find generously sized bedrooms, including a primary suite with a 4-piece ensuite. The expansive finished recreation room is perfect for family gatherings and entertainment. Plus, the convenience of a double car garage adds to the home's appeal. Don't miss the opportunity to make this gem your own! (id:50787)
Royal LePage Rcr Realty
41 Chartwell Road
Oakville (1011 - Mo Morrison), Ontario
Situated south of Lakeshore Road + just steps to the walking trails of Esplanade Park along the shores of Lake Ontario sits this timeless + meticulously crafted classic cape cod style home. Updated + very well-maintained, including an extensive renovation designed by Bill Hicks + executed by Chatsworth Fine Homes, married with a highly-styled + refined interior. Elegant foyer is the centre point of the home connecting the formal living w/generous glazing + cozy gas fireplace & dedicated dining room w/a beautiful curved wall of windows. The adjacent walk-in pantry leads you to the well-appointed custom chefs kitchen with full-height cabinetry, commercial grade appliances, recessed coffee station, impressive 9.5 foot centre island with fine marble counter tops + a temperature-controlled wine cellar. Connected to a sun-filled great room w/feature wall with an oversized gas fireplace + custom cabinetry surround an ideal spot for family gatherings. Office is tucked away, offering privacy when desired. Main floor laundry + mudroom w/walk-in storage offers the utmost convenience. Tucked away in a dedicated wing, the primary is a retreat on its own. Sleeping quarters w/ vaulted ceiling + gas fireplace, two dressing rooms w/built-ins + spa-worthy ensuite. The additional 4 bedrooms are generously sized each w/ample storage. A second laundry room on this level keeps you organized. Fully finished lower level provides additional living space with a spacious rec room, fitness area, theatre, additional bedroom + pwdr. Just 5 homes north of the Lake, the shores can be heard from the rear yard. Adventure packed with fenced pool area w/connected spa + expansive stone patios for sunny lounging. Very well positioned on a large 20,075sqft private lot, in a top school district + walking distance to Oakvilles downtown core. Charming, while also elegantly appointed to meet the needs of the contemporary homeowner. (id:50787)
Century 21 Miller Real Estate Ltd.
96 Weslock Crescent
Aurora, Ontario
***FOUR EN-SUITES***Experience luxury living in this brand-new, never-lived-in 4-bed, 5-bath home by Paradise Homes in the prestigious Aurora Trails community. Situated on a 42-ft lot, this stunning property offers over 3,100 sq. ft. of modern living space.Features include: 9-ft ceilings on both main & second floors, hardwood & porcelain flooring throughout, a gourmet kitchen with extended-height cabinets, a large center island, pantry wall & bright breakfast area. Functional main floor layout with a formal dining room, sunlit great room, private den & laundry room w/ front-load washer & dryer. Mudroom w/ closet & service entrance provides direct access to the kitchen. All 4 spacious bedrooms have their own ensuite baths w/ quartz/granite countertops & frameless glass showers. Additional upgrades: dark-stained oak staircase, 8-ft doors & a driveway w/ no sidewalk, allowing parking for 4 cars.Prime location within walking distance to the future Dr. G. W. Williams Secondary School & minutes to Hwy 404. ***EXTRAS*** Smooth main floor ceilings, black stainless steel KitchenAid appliances, grey LG front-load washer/dryer, tankless water heater, dark-stained hardwood floors & staircase, quartz/granite countertops in kitchen & baths. (id:50787)
RE/MAX Imperial Realty Inc.
2504 Hibiscus Drive
Pickering, Ontario
Welcome to your dream home at 2504 Hibiscus drive, nestled in the heart of Pickering. This beautifully maintained property boasts a perfect blend of modern comfort and classic elegance, making it ideal for growing families. Enjoy abundant natural light in the open-concept living and dining spaces, perfect for entertaining guests or relaxing with family. The chef-inspired kitchen features stainless steel appliances, ample cabinetry, breakfast-nook, granite counter-tops, providing a functional space for culinary creations. This home offers 3 well-appointed bedrooms including a master suite with an ensuite bathroom and custom cabinets in the closet. Step outside to a beautiful backyard, ideal for summer barbecues, gardening or simply unwinding after a long day. This home features a full finished basement with a family room, full washroom and good size office space. Main floor freshly painted. Custom closets in bedroom. Upgraded window covering- zebra blinds. Situated in a friendly neighborhood, you are just minutes away from parks, schools, major highways, making daily commute a breeze. Don't miss the opportunity to own this stunning home in Pickering. Schedule a viewing today and experience the charm of 2504 Hibiscus drive for yourself. (id:50787)
Royal LePage Signature Realty
515 Queensdale Avenue E Unit# Main
Hamilton, Ontario
Welcome home to a well-appointed three bed one bath main floor apartment in the highly coveted Eastmount neighbourhood on Hamilton Mountain. 515 Queensdale Ave E Main Unit offers a thoughtful design, with a separate living room spanning the front of the home, an inviting eat-in kitchen, and three well-sized bedrooms, on top of a simple 4 pc bath. Located just a 10-15 min walk away from the escarpment stairs, offering breathtaking lookouts and parks. Enjoy proximity to Jurvaninski Hospital, popular Concession St. shops, restaurants and more. With easy access to highways and public transit, this home is ideally suited for commuters or young families new to Hamilton. This home has a separate basement tenant, two-car parking is included in the rental rate, and utilities are split 60/40 between the main and lower unit. Reach out, schedule a viewing, and experience the comfort, convenience and style of 515 Queensdale Ave E Main unit for yourself. (id:50787)
Royal LePage Signature Realty
16 Flamingo Drive
Hamilton, Ontario
This spacious 4 level back split has it all:an in-law suite w/separate entrance with 2 bedrms could possibly convert into 3.IDEAL for multi generational living. The solar panels will start generating yearly income in 2032 of $2,700-$3,000 for a total approx. income $15,000 over a 5 year period.The upper level boasts 3 bdrms. The master bdrm is a true retreat, offering 5 piece ensuite with Jacuzzi tub. A balcony overlooking the tranquil backyard where you can enjoy your morning coffee,a his and hers closet and separate walk-in closet(has plumbing available if a laundry room were desired). The Main floor has an updated eat-in kitchen w/granite counter, SS appliances, slide out pantry cupboard. An elegant dining/living area with hardwood floors, and bay windows w/California shutters. The lower level offers additional living space with a second kitchen/dining rm with a walkout to your backyard oasis perfect for entertaining or just relaxing. A large family room with a cozy wood burning fireplace. The 4th level offers a bedroom,& Lrg rec rm or possibly 2 more bedrooms. Location Location Location backing onto Bruleville Nature park, and just minutes away from Upper James,Limeridge Mall,Lincoln Alexander Prkwy,and an array of amenities. New roof w/vinyl protection(2019),new air cond.(2024),furnace upgraded with new computer panel(2018),new hrdwood main&2nd Flr. fence, pergola, deck/balcony(2015). (id:50787)
Right At Home Realty
41 Chartwell Road
Oakville, Ontario
Situated south of Lakeshore Road + just steps to the walking trails of Esplanade Park along the shores of Lake Ontario sits this timeless + meticulously crafted classic cape cod style home. Updated + very well-maintained, including an extensive renovation designed by Bill Hicks + executed by Chatsworth Fine Homes, married with a highly-styled + refined interior. Elegant foyer is the centre point of the home connecting the formal living w/generous glazing + cozy gas fireplace & dedicated dining room w/a beautiful curved wall of windows. The adjacent walk-in pantry leads you to the well-appointed custom chef’s kitchen with full-height cabinetry, commercial grade appliances, recessed coffee station, impressive 9.5” foot centre island with fine marble counter tops + a temperature-controlled wine cellar. Connected to a sun-filled great room w/feature wall with an oversized gas fireplace + custom cabinetry surround – an ideal spot for family gatherings. Office is tucked away, offering privacy when desired. Main floor laundry + mudroom w/walk-in storage offers the utmost convenience. Tucked away in a dedicated wing, the primary is a retreat on its own. Sleeping quarters w/ vaulted ceiling + gas fireplace, two dressing rooms w/built-ins + spa-worthy ensuite. The additional 4 bedrooms are generously sized each w/ample storage. A second laundry room on this level keeps you organized. Fully finished lower level provides additional living space with a spacious rec room, fitness area, theatre, additional bedroom + pwdr. Just 5 homes north of the Lake, the shores can be heard from the rear yard. Adventure packed with fenced pool area w/connected spa + expansive stone patios for sunny lounging. Very well positioned on a large 20,075sqft private lot, in a top school district + walking distance to Oakville’s downtown core. Charming, while also elegantly appointed to meet the needs of the contemporary homeowner. (id:50787)
Century 21 Miller Real Estate Ltd.
720 Grey Street Unit# 17
Brantford, Ontario
Welcome to this brand-new (2023) 3-storey townhouse offering 1,552 sq. ft. of living space. With 3 spacious bedrooms and 3 full bathrooms, this home is perfect for comfortable family living. The main level features a single-car garage, a 3-piece bathroom, and a generous bedroom with walk-out access to the backyard, making it ideal for guests. The second level presents an open-concept design that combines the living, dining, and kitchen areas. The bright living room extends to a private balcony, offering a peaceful retreat. On the third level, you'll find a spacious primary bedroom with its own 3-piece ensuite, a second well-sized bedroom, and an additional 4-piece bathroom. Conveniently located near Highway 403, the Grand River, and just a short drive from downtown, this home offers easy access to both nature and city amenities. (id:50787)
Revel Realty Inc.
219 - 80 Vanauley Street
Toronto (Kensington-Chinatown), Ontario
Welcome to SQ2 Condos built by Tridel in Alexandra Park, where luxury meets convenience in one of Torontos most vibrant neighbourhoods! This stunning 2Br, 2Bath unit offers the perfect blend of modern design, comfort, and urban living. Spacious & Bright: Large windows fill the space with natural light. Open-Concept Layout: Perfect for entertaining and everyday living. Modern Kitchen: Equipped with high-end appliances, sleek cabinetry & marble countertops. Private Balcony: Enjoy city views and fresh air. Premium Amenities: Gym, rooftop terrace, party room & 24-hour concierge. Nestled at Spadina & Queen St West, you're steps away from trendy restaurants, cafes & bars, boutique shops & Eaton Centre, TTC streetcars & easy access to downtown core, parks & entertainment venues. Ideal for young professionals, couples, or small families, this condo offers a dynamic urban lifestyle with everything at your doorstep! (id:50787)
Century 21 King's Quay Real Estate Inc.
2 Mimosa Drive
Innisfil, Ontario
Situated On Desirable Street In Sandy Cove Acres This Argus model sparkles with drywall and crown molding throughout this 2 Bedrooms 2 Baths has tasteful decor. Spacious Kitchen With Walk Out To deck, nice yard with 2 garden sheds and attached workshop. Main Floor Laundry. Sandy Cove Offers You A Pet Friendly Adult Lifestyle Community Which Includes 3 Community Centres, 2 Outdoor Heated Pools, Walking Trails, A Variety Of Clubs And Groups, Social Activities Including Darts, Euchre, Dances, A State Of The Art Woodworking Centre All Within A Short Drive To Barrie Or Alcona. Updated kitchen and baths. Newer gas furnace in 2022, Shows 10+++The new land lease fee will be $855.00. (id:50787)
Century 21 B.j. Roth Realty Ltd.
D20 - 63 Silver Star Boulevard
Toronto (Milliken), Ontario
Turn Key Seafood has been a wholesale business for over 10 years, with many staple supermarket and restaurant customers. Owner retires. It is perfect for family businesses or newcomers. 400sft walk-in freezer, 200sft walk-in cooler, 200sft salt water pool, 20sft freshwater pool, close 1000sft mezzanine, and much more equipment. The seller will provide training and could stay to help. Super busy location, restaurants, offices, retail, wholesale, all around. Perfect opportunity to build your business career. 4-year lease term left. (id:50787)
Nu Stream Realty (Toronto) Inc.
39 Linden Park Lane
Hamilton, Ontario
The opportunity that NO ONE should miss out on!!!!! For $719,900 ( including HST ) 39 LINDEN PARK LANE could by YOURS IN JUST 30 DAYS! This 1360 sf INTERIOR BRAND NEW FREEHOLD TOWNE located on a Private Lane on HAMILTON’s CENTRAL MOUNTAIN. Built by DiCENZO HOMES enjoy FRONT EXTERIORS complemented with BRICK, STUCCO & STONE. This UNIT has a COVERED PORCH & a FAUX BALCONY. Once inside you are welcomed by HARDWOOD FLOORING that leads you to an OPEN CONCEPT DINING, LIVING & KITCHEN AREA. The kitchen has CLASSIC WHITE CABINETRY, STAINLESS STEEL APPLIANCES, PANTRY & an ISLAND. When it’s time to RELAX, upstairs you will find CONVENIENT UPSTAIRS LAUNDRY & 3 SPACIOUS BEDROOMS. The PRIMARY BEDROOM features 2 CLOSETS ( one walkin ) & an ENSUITE with a LARGE VANITY & GLASS CORNER SHOWER. This TOWNE is just minutes from ALL AMENITIES & MOVE IN READY!!!! (id:50787)
Coldwell Banker Community Professionals
1602 - 44 Falby Court
Ajax (South East), Ontario
Beautiful sun soaked west facing Corner unit in a high sought after building. With new flooring, fresh paint, and all new Kitchen Aid appliances this unit is Turn Key ready. With two full bathrooms and two spacious bedrooms and a den that can easily be converted to a 3rd bedroom, this unit is perfect for anyone...be it someone starting out on their own or a family. The natural light in this unit is second to none, really a plant lovers dreams. 3 pc ensuite bathroom and large walk in closet in primary bdrm. Huge balcony with western exposure! Ensuite Laundry & Large Ensuite Storage Room! On clear days you can enjoy views of the cn tower and easily see the waves on Lake Ontario. If you enjoy walking, biking, or running, the Ajax Waterfront trail is for you. It's conveniently located minutes away from the condo building and runs all the way from Oshawa to Pickering. Steps to the Ajax Community Centre, and the Ajax/Pickering Lakeridge Hospital. Minutes drive to Shops, Restaurants. Very well maintained building! Amenities Galore!!! Outdoor Pool, Tennis Courts, Very Large Green Space, Playground, Gym, Sauna, Billiards Room, Library, Rec Room, Ample Visitor Parking! Prime location only minutes to 401, Go Station, Beautiful Ajax Waterfront. Steps to Schools, Shops & Hospital! (id:50787)
RE/MAX All-Stars Realty Inc.
913 - 33 Frederick Todd Way
Toronto (Thorncliffe Park), Ontario
Welcome to the Leaside's Newest Luxury Condo Building. Beautiful And Spacious 1 Bedroom Corner Suite With Wrap Around Windows and two walkout balconies. Functional layout With Absolutely No Wasted Space! Enjoy Integrated Kitchen Appliances, Sleek Modern Finishes. You're Steps To Lrt Laird Station, Transit, Sunnybrook Park, Top Rated Schools, Restaurants, Homesense, Canadian Tire & More! Tenants To pay utilities and have tenant Insurance coverage. The unit comes with a locker. (id:50787)
Right At Home Realty
32 Doc Lougheed Avenue
Southgate, Ontario
PRICED TO SELL!! Offer Welcome Anytime * Stunning, Newly Built 3-Bedroom, 4-Bathroom Detached Home In The Growing Community Of DUNDALK! This Modern Residence Offers A Perfect Blend Of STYLE And FUNCTIONALITY, With HIGH-END UPGRADES Throughout * Step Into A Bright, Open-Concept Layout Featuring Large WINDOWS That Flood The Space With NATURAL LIGHT * The BEAUTIFULLY DESIGNED KITCHEN Boasts GRANITE COUNTERTOPS, Sleek CABINETRY, And STAINLESS STEEL APPLIANCES, Making It Perfect For Any HOME CHEF * The MAIN FLOOR And SECOND-FLOOR HALLWAY Feature Gorgeous HARDWOOD FLOORING, With A STAIRCASE STAINED To Match Seamlessly, Adding A COHESIVE And ELEGANT Touch * The PRIMARY BEDROOM Offers A Spacious WALK-IN CLOSET And A LUXURIOUS ENSUITE With MODERN FINISHES * Each BATHROOM In The Home Is Thoughtfully Designed With CONTEMPORARY FIXTURES And ELEGANT TOUCHES * Located In A PEACEFUL, FAMILY-FRIENDLY NEIGHBORHOOD, This Home Is Just Minutes From PARKS, SCHOOLS, And LOCAL AMENITIES * MOVE-IN READY And Waiting For You, Don't Miss Out On This EXCEPTIONAL DUNDALK PROPERTY! Be Sure To Check Out The 3-D VIRTUAL TOUR And FLOOR PLAN * Act Fast And Book Your SHOWING NOW! EXTRAS All ELECTRICAL LIGHT FIXTURES, S/S FRIDGE, STOVE, WASHER, DRYER, B/I DISHWASHER, All WINDOW COVERINGS & BLINDS, All DRAPERIES And SHEERS, CENTRAL AIR CONDITION * Furniture Can Be Included For An ADDITIONAL COST, Offering A FULLY FURNISHED, MOVE-IN-READY EXPERIENCE! (id:50787)
Exp Realty
225 - 150 Oak Park Boulevard
Oakville (1015 - Ro River Oaks), Ontario
Gorgeous and spacious 1 bdrm plus den in a medium rise building located in a high demand Uptown Core community in Oakville. Vinyl floor throughout. Open concept living and dining. Modern kitchen with granite countertop. SS Appliances. Spacious bedroom and a decent size den with a closet that can be used as a second bedroom. High end amenities. Underground assigned and visitors' parking. Close to plaza, groceries, restaurants, park and public transit. Quick Access to QEW. Tenant will pay Hydro, Water and Tenant Insurance. (id:50787)
Right At Home Realty
50 Heathcliffe Square
Brampton (Central Park), Ontario
Beautiful Executive Townhome in the Family-Friendly Carriage Walk North Community of Central Park, Brampton! This bright home features hardwood floors in the open-concept living/dining area, a spacious eat-in kitchen with a walkout to a private, no-rear-neighbour backyard, and 3 generous bedrooms including a primary retreat with 3 piece ensuite. The fully finished basement offers a large family room, a convenient laundry room, and a bathroom rough-in . Maintenance covers snow removal, lawn, and garden care. Conveniently located near transit, shopping, recreation, Chinguacousy Park, and walking distance to schools! (id:50787)
Century 21 Fine Living Realty Inc.
Basement - 2013 Annecca Street
Innisfil (Alcona), Ontario
Experience the ultimate in comfort and convenience with this brand-new, fully furnished 2-bedroom lower level apartment. Boasting sleek, modern finishes and a spa-inspired bathroom, this home offers a luxurious living experience. Nestled in a sought-after, tranquil neighborhood, you'll enjoy easy access to the beach, top-rated schools, and vibrant shopping areas.With premium amenities including two flat-screen TVs, high-speed internet, stylish furniture, an electric fireplace, a private entrance, and two dedicated parking spaces, this apartment truly has it all. Dont miss your chance to make this stunning space your new home (id:50787)
RE/MAX Crosstown Realty Inc.
1401 - 1455 Celebration Drive
Pickering (Bay Ridges), Ontario
Fantastic Opportunity for First Time Buyer & Investor to Own An Unit In a Sold Out Project-Universal City 2- One Year Old 1 Bed + Den With 1 Bath . The well Designed Layout Includes an Open Concept Kitchen , Living & Dining Area. The Spacious Den Is Versatile , Perfect for an Office Or kids Play area - Ideal for Those who work from Home ! Building Amenities Include Concierge, Gym , outdoor Pool, BBQ Area and Much More ! Conveniently Located Within Walking distance to the Pickering Go Station, this unit offers easy access to Hwy 401, Pickering Town center, Restaurants and Pickering Marina. Vacate Possession Available ! (id:50787)
Century 21 Property Zone Realty Inc.

