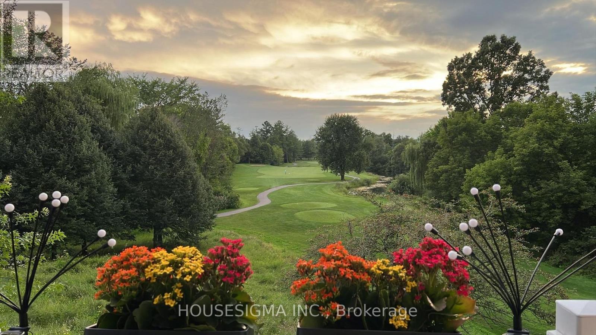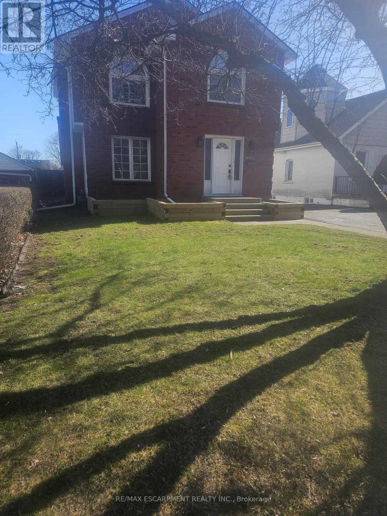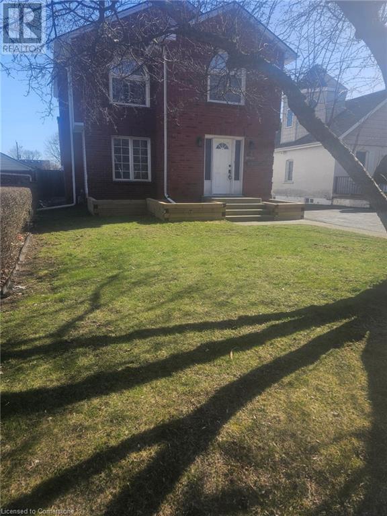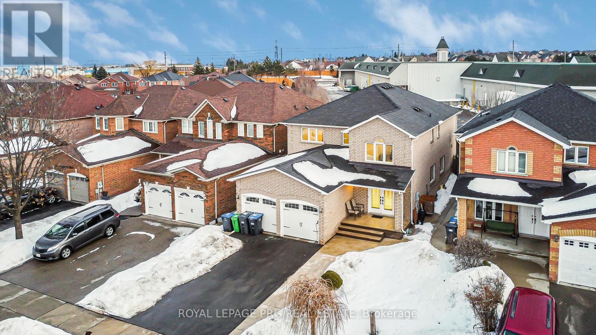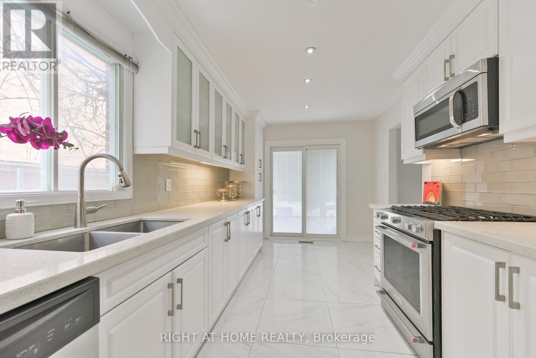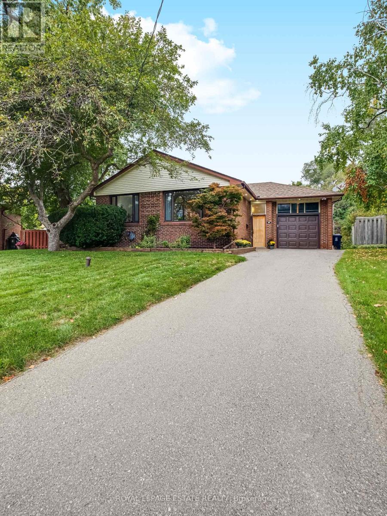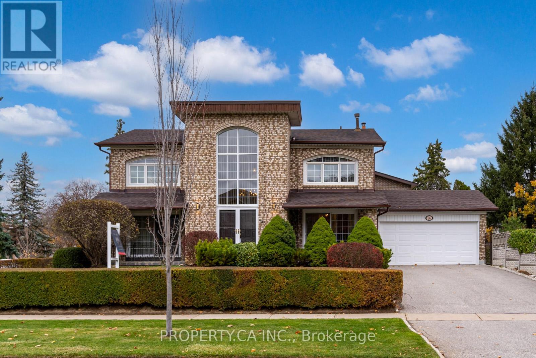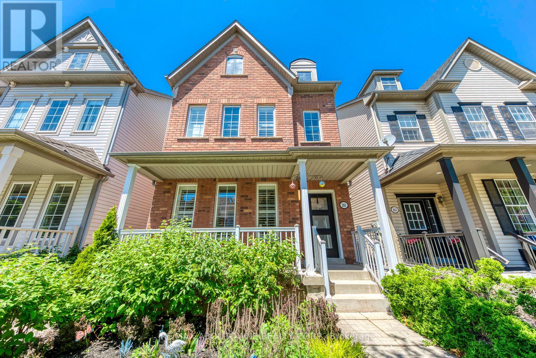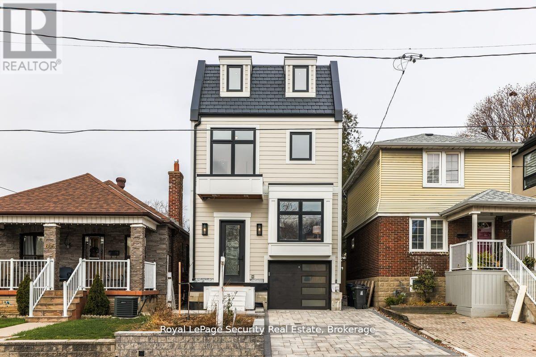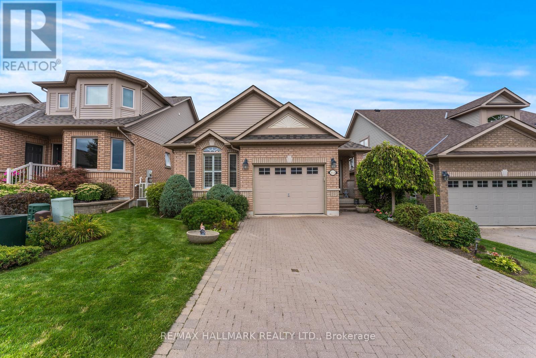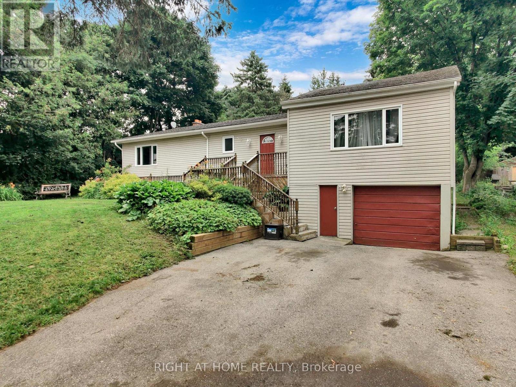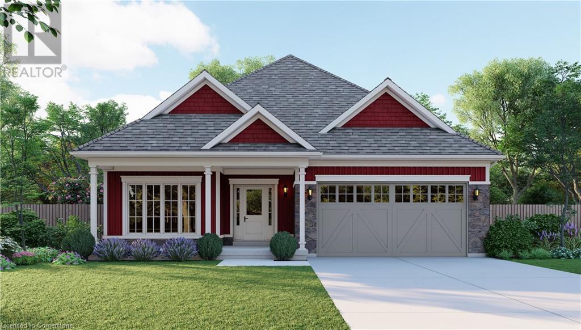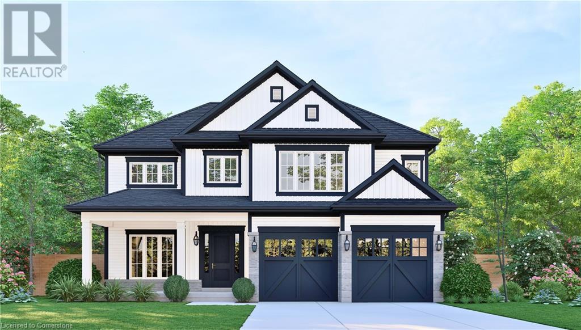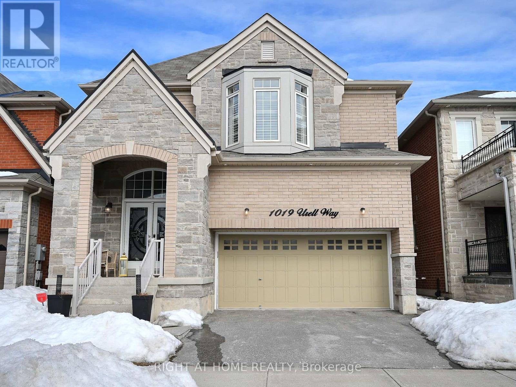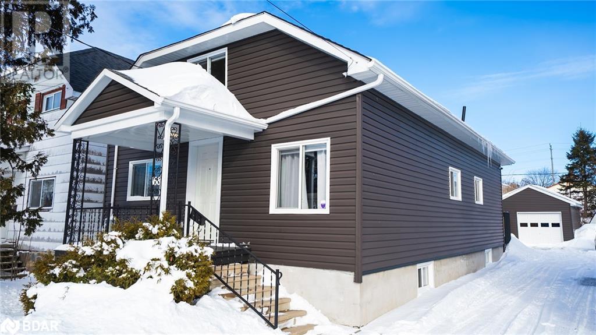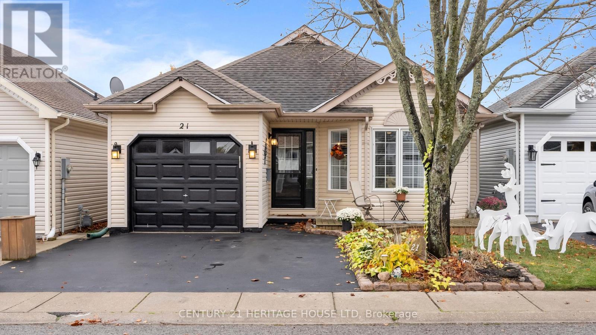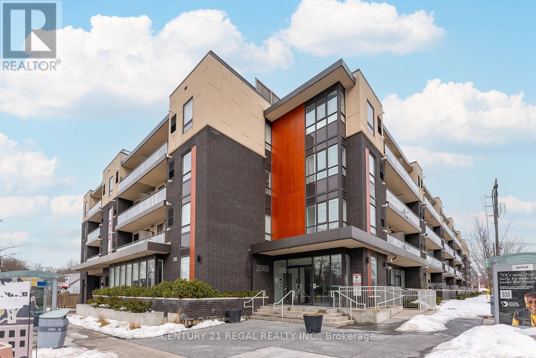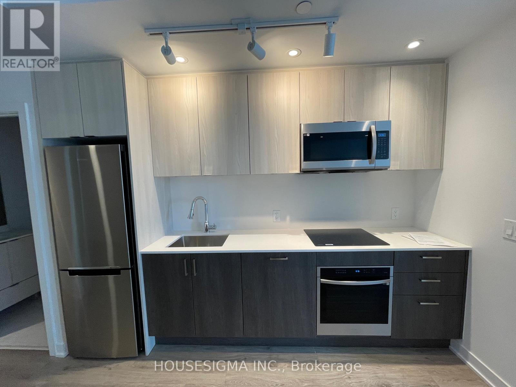17 - 520 Silken Laumann Drive
Newmarket (Stonehaven-Wyndham), Ontario
The Legends of St. Andrews welcomes you! This beautiful one-level stacked townhouse, with 1676 sq. ft. of living space, overlooks the 18th hole of the St. Andrews Golf Course, offering incredible views and spectacular natural light. The open concept design features hardwood floors in the living and dining areas. The spacious master suite boasts separate his and her walk-in closets and a large ensuite bathroom with a separate shower and soaker tub, along with tiered ceilings and a bay window. Additional features include a detached garage, plus one outside parking space. This elegant home is a must-see. Enjoy the bright, open concept living space and relax on the balcony while taking in the stunning views of the sunset. (id:50787)
Housesigma Inc.
23 Milky Way Drive
Richmond Hill (Observatory), Ontario
Nestled in the prestigious David Dunlap Observatory neighbourhood, this modern, luxury home that widens to 65 ft wide, offers approx 4800 sqft of living space. With 4+1 bedrooms, 7 bathrooms, and an unbeatable ravine lot with unparalleled privacy and stunning forest views, often with deer sightings! This rare pie-shaped lot, which widens to 65 feet at the back, stands out compared to narrow middle lots. It provides ample space for outdoor activities. Inside, you'll find 10 ft ceilings on the first and second floors, 9 ft ceilings in the basement and third floor, and 8 ft doors throughout. Thoughtfully designed with pot lights, designer lighting, and sleek modern vents, this home exudes elegance. The upgraded chef's kitchen features two-tone cabinetry, quartz countertops, a matching backsplash, a gas stove, and a walk-out deck with city-approved plans for an extension. The living room boasts a custom TV wall with an electric fireplace, while the enclosed main-floor office offers a private workspace. Upstairs, all bedrooms include custom closets, with the primary suite featuring a statement feature wall, elegant lighting, and a lavish 6-piece ensuite. A second-floor laundry room adds convenience. The finished walk-out basement offers direct backyard access, a full kitchen, large windows, a bathroom, and space for an additional bedroom, ideal for multi-generational living or rental potential. A second laundry set completes this level. Zoned for top-ranked schools, including Bayview Secondary IB program and St. Theresas gifted program, this home combines luxury, space, and an unbeatable location. A rare find, dont miss this incredible opportunity! (id:50787)
RE/MAX Excel Realty Ltd.
71 Burndenford Crescent
Markham (Markville), Ontario
Exquisite 5Bdrm Executive Ravine Lot Home. More Than $100K In Upgrades. Gleaming Hrdwd Through Main Floor And Stairs. Kitchen W/Extended Maple Cupboards, New Granite And Sink, Tumble Marble Backsplash . Large Bright Family Room Has Gas Fireplace And Large Windows With A Million Dollar View Of The Ravine. 5 Spacious Bdrms With Ensuite Or Semi Ensuites. Professionally Landscaped Front And Back, With Interlock, Sprinklers And Beautiful Gardens. (id:50787)
Prompton Real Estate Services Corp.
421 Nelson Street
Brantford, Ontario
Welcome to 421 Nelson Street, a pristine two-storey home nestled in a tranquil Brantford neighborhood. This charming residence boasts over 1750 sq feet above grade. Three bedrooms and two bathrooms, offering a perfect blend of comfort and style. The open-concept kitchen and dining area feature updated cupboards, providing ample storage and a warm, inviting atmosphere. Adjacent to this space, the sunlit dining area leads to a generous family room, complete with a cozy natural gas fireplace and large, full-panel windows that offer picturesque views of the beautifully landscaped and fenced-in backyard. This home come with a list of updated features including a new tankless water heater (2023), water softener system (2023), air purifier system (2023) most of the windows are less than 10 years old. sprinkler system and new attic insulation. Garage has 60 amps (id:50787)
RE/MAX Escarpment Realty Inc.
436 - 5 Hanna Avenue
Toronto (Niagara), Ontario
Experience luxury living in the heart of Liberty Village with this one-of-a-kind, bright, and spacious two-storey loft. Featuring soaring 17-foot cathedral ceilings and floor-to-ceiling windows, this stunning space is filled with natural light and offers breathtaking, unobstructed views of the city.With 630 square feet of stylish living space plus a 72-square-foot private balcony, this loft is designed for both comfort and sophistication. The open-concept living and dining area flows seamlessly into the lofty ambiance, creating the perfect space for relaxation or entertaining. The one-bedroom loft layout includes two bathrooms, providing added convenience.Parking is included, making this an even rarer find in one of Torontos most sought-after neighborhoods. Dont miss the opportunity to own this exceptional urban retreat! (id:50787)
Skylette Marketing Realty Inc.
30 Burleigh Mews
Vaughan (Uplands), Ontario
~ Assignment Sale! Opportunity knocks with 30 Burleigh Mews at Rosepark Townhomes! ~ Come join the most anticipated brand new community in Thornhill! Quiet enclave, no road with cars passing by in front of this unit like the others, green space/park at your door. This 'park view' townhome features 3+1 bedrooms, 3 bathrooms, 2164 sq. ft. of luxurious living space, a chef's kitchen with Bosch appliances, and much more! Oversized rooftop terrace gives you the perfect outdoor space to enjoy, and the large second floor den gives you the perfect home office space. Located in the desired quiet and family friendly 'Rosedale North' area! Two car secure underground parking! This home has so much to offer! Walking distance to top rated schools, shopping, HWY 7/407, parks, Promenade Mall, public transit, and more. *Live this summer in a new modern townhome, act fast with quick occupancy!* Don't let this one slip away! (id:50787)
Sutton Group-Admiral Realty Inc.
64 Millman Lane
Richmond Hill, Ontario
Brand-New, Never-Lived-In Townhouse 4 BEDROOMS 4 BATHROOMS Area Of Leslie Street & 19th Avenue In Richmond Hill. 3 Parking Spots (Two Car Garage and One Drive Way Parking) This Stunning Home Offers Over 2,000 Sqft Of Living Space. Gourmet Kitchen With Quartz Countertop, 10' Ceiling On Main & 9' On Upper, 1 Walk-Out Balconies. Mins To Highways 404/407, GO Transit, Parks, Top Ranking Schools, Costco, and Shopping Centers. (id:50787)
Homelife Landmark Realty Inc.
421 Nelson Street
Brantford, Ontario
Welcome to 421 Nelson Street, a pristine two-storey home nestled in a tranquil Brantford neighborhood. This charming residence boasts over 1750 sq feet above grade. Three bedrooms and two bathrooms, offering a perfect blend of comfort and style. The open-concept kitchen features updated cupboards, providing ample storage and a warm, inviting atmosphere. Adjacent to this space, the sunlit dining area leads to a generous family room, complete with a cozy natural gas fireplace and large, full-panel windows that offer picturesque views of the beautifully landscaped and fenced-in backyard. This home come with a list of updated features including a new tankless water heater (2023), water softener system (2023),air purifier system (2023) most of the windows are less than 10 years old.sprinkler system and new attic insulation. Garage has 60 amps (id:50787)
RE/MAX Escarpment Realty Inc.
1940 6 Line N
Oro-Medonte, Ontario
Lifestyle Meets Luxury! Quality New Custom smart Home With Over 4,100+ Sqft Of Available Living Space. Atop Of 2.5 High And Dry Acres Set Around Picturesque Topography. 2.5 Car 920sqft Heated Garage W/ Mudroom. Use the Second Suite Guest Home to Host Friends Or generate income. Full Kitchen, 3 Piece Bathroom W/ Heated Flooring, Murphy-Bed, Potlights, & Electric fireplace. Enter to the main home through Double Door Grand Entrance Foyer With Soaring 17ft Ceilings! Or access Through a Separate Entrance To the Fully Finished Self Contained Basement Apartment Also With 9Ft Smooth Ceilings, Theatre, Potlights, Built-In Speakers, Above Grade Windows, Wet Bar, Beverage Centre, Gym, & Additional Bedroom With 3 Piece Bthrm. Open Concept Main Layout With Large Windows Throughout Providing Ample Sunlight, Wide Plank Natural hardwood Throughout & 10" Modern Trim. Chef Inspired Kitchen Boasts Huge Centre Island With Quartz Waterfall Countertop, Stainless Steel Appliances Including 36" dual fuel oven, Double Fridge, Coffee Bar, & Built-In Seating Area Overlooking Backyard. Unique Architectural Bridge With Glass Railing & fir beams Overlooking Main Level. The Cozy Living Room Features Smart Lights & Built-In Speakers. Upstairs 3 Spacious Bedrooms Each With Walk-In Closets. Primary Bedroom With Spa-Inspired 4 Piece Ensuite, Huge Walk-In Closet With Organizers, Plus Potential To Add A Balcony From Your Bedroom! Walk-Out To Patio With Oversized 8ft Doors To Loggia Fit For Outdoor Dining, Hot Tub, & Of Course Stunning Panoramic Views From Every Angle! Engage With Nature & Friends On Your Olympic Beach Regulation Volleyball Court + Large Firepit. Surrounded By Mature Trees & Forest, Appreciate The Tranquility Of Living In The Country While Still Being A Short Drive Away To All Major Amenities Including Schools, Trails, Vetta Spa, Fairgrounds, Georgian Bay & Lake Simcoe Beaches, Golf & Ski + Oro Airport. Only 20 Mins To Barrie Or Orillia! Everyone Is Welcome With Parking For 25 Vehicle (id:50787)
RE/MAX Hallmark Chay Realty
44 Gunning Crescent
New Tecumseth (Tottenham), Ontario
Welcome to 44 Gunning Crescent, Tottenham. Fabulous detached home situated on a huge 178 Ft Deep Lot with Large Deck and Fire pit, perfect for entertaining in the summer. Double wide driveway for easy parking, 3 spacious bedrooms, prime bedroom boasting double closets and a full ensuite bath, 2nd bedroom with walk out to balcony, all bedrooms are spacious with ample closet space, main level with hardwood flooring, gas fireplace and living/dining combination, family sized eat in kitchen with S/S appliances, and walk out to deck, step down to 2 pc powder room and then down to the finished basement with family room area & office (currently used as a 4th Bedroom), Home shows true pride of ownership throughout. Interior garage access. Roof, furnace and CAC all replaced in 2018. (id:50787)
RE/MAX West Realty Inc.
11 Redtail Crescent
Hamilton (Carpenter), Ontario
Stunning 3+2 Bedroom, 4 washrooms Detached Home With Finished Basement Apartment At Rymal/Upper Paradise. This House Features Stamped Concrete Entrance Stairs With Unique Stained Concrete Balusters, Open Concept, Lots Of Windows And Lights, Oak Staircase, Central Vacuum, Double Garage With Brand New Garage Door And Automatic Opener, Freshly Painted, Parking For Four Cars In Driveway, Main Floor Laundry, Three (3) Bedrooms All With Closet Organizers, Master Bedroom With Fireplace And 5 Piece Ensuite Including Jacuzzi/Double Sink/Glass Shower, Etc. In between is a beautiful family room where you can relax and entertain your family. There is no Retrofit status of the basement apartment. (id:50787)
Homelife/miracle Realty Ltd
148 Melrose Avenue
Wasaga Beach, Ontario
Welcome to 148 Melrose in Wasaga Beach, a charming, renovated home.Over 2.064 Sq.feet This 4-bedroom, 2 beautifully renovated bathrooms, residence offers an open-concept main floor where the living room seamlessly flows into the updated kitchen creating a warm and inviting space for family and friends. Lots of potlights, Step out from the main level into your private, fully fenced backyard, where nature surrounds you, providing a peaceful retreat. Upstairs, you'll find a versatile living space with 4 bedrooms , family room and a walk-out to a front balcony, perfect for enjoying the outdoors.Beautifull front porch. With its superb location, you're just a 7-minute drive to the Beach and only 20 minutes from Collingwood for weekend adventures.You don't want to miss out on this opportunity, book you showing today! (id:50787)
Sutton Group-Admiral Realty Inc.
2701 - 11 Charlotte Street
Toronto (Waterfront Communities), Ontario
This Stunning One Bedroom Loft Is Located In The Heart Of King West! Beautiful Laminate Flooring Throughout The Unit, Stainless Steel Appliances, And Floor To Ceiling Windows. Bright And Open Concept Floorplan With Huge Balcony That Spans The Length Of The Unit. The Bedroom Features A Large Double Closet And Tons Of Natural Light. Amazing Location And Great Building Amenities. (id:50787)
Right At Home Realty
2520 Eglinton Avenue West Unit# 511
Mississauga, Ontario
Super Appealing 2 Bed 2 Bath Apartment In An Upscale Building that Is part of The Beautiful Neighborhood Of Central Erin Mills! When You Walk in, There Is A Spacious Entrance That Leads You To This Flawless Open Concept Apartment with 10 Ft Ceilings. The Bathroom To The Right Has Upgraded Cabinets, Backsplash And Tiling In Shower. Kitchen Is Just Outstanding With Modern Cabinetry, Stainless Steel Appliances, Gorgeous Backsplash And Lots Of Counter Space. The Living Room Has Massive Windows With A W/O To The Roomy Balcony! Primary Bedroom Is The Perfect Size With A 4 Pc Ensuite That Is Also Updated Featuring A Glass Door Shower. 2nd Bedroom Is Also A Very Good Size With Floor To Ceiling Window Allowing Plenty Of Sun To Shine Through! This Location Is Close To Everything You Need. Highways, Schools, Grocery Stores And More!! (id:50787)
RE/MAX Aboutowne Realty Corp.
226 Mountainberry Road
Brampton (Sandringham-Wellington), Ontario
Located in the heart of Brampton at 226 Mountainberry Road, this fully renovated detached home offers luxury, convenience, and modern design. With over $250K in renovations in the past year, this stunning property features 4 spacious bedrooms on the second floor and 3 additional bedrooms in the basement, making it perfect for large families or investment potential. The home boasts a brand-new kitchen, elegant hardwood flooring, and premium porcelain tiles, complemented by new modern shades for a sleek aesthetic. The second floor includes a luxurious 5-piece washroom and an additional 3-piece washroom, while the main floor has a stylish 3-piece washroom. The basement has a separate entrance from the backyard and includes 3 bedrooms, 3 washrooms, a full kitchen, and a large recreational space. Natural light fills the home through the beautiful sunroof, enhancing the open and inviting ambiance. A newly paved driveway (2024) and remote-controlled garage doors add to the homes modern convenience. Located just steps away from grocery stores such as Fortinos, Shoppers Drug Mart, No Frills, five major banks, and many other retail options, this home provides unparalleled accessibility to daily necessities. Additionally, it is steps away from major bus routes, making commuting effortless. With a dedicated storage room on the main floor and high-end finishes throughout, this move-in-ready home is a must-see! (id:50787)
Royal LePage Prg Real Estate
144 Don Head Village Boulevard
Richmond Hill (North Richvale), Ontario
OFFER ANYTIME! ***Stunning Home In Prime Location*** Welcome to 144 Don Head Village Blvd. A beautifully upgraded 3+1 bedroom, 3-bathroom home situated in the sought-after North Richvale neighbourhood. Enjoy the perfect balance of a peaceful, family-friendly community and the convenience of City living with easy access to major highways, top-rated schools, shops, supermarkets, restaurants, and vibrant local amenities. This exceptional home offers plenty of space and comfort for a small to medium-sized family. Located within walking distance to top-rated schools such as Alexander MacKenzie High School and St. Anne Catholic Elementary School, this home offers unparalleled convenience. The spacious master bedroom features a walk-in closet and stylish pot lights. Main floor stackable Samsung front load washer/dryer. The generously sized eat-in kitchen boasts with gas stove and stainless steel appliances, ample counter space and a walk out to a large covered deck and a fully fenced backyard. The backyard, showcasing beautiful Grape, Apple, and Mulberry trees ideal for relaxing summer evenings with the children and pets. The main & top floor enhanced with hardwood floors and pot lights throughout, creating a modern & inviting atmosphere. HWT owned! The insulated front porch provides a cozy spot for your morning coffee. The separate entrance basement offers a One-bedroom suite, 3-Piece bathroom, private laundry room and kitchen for extra income potential. Enjoy direct access to the double car garage with parking for up to 4 cars driveway. Commuters will appreciate the proximity to major transit routes and the nearby GO Train station, easy access to Hwy 407. Ensuring easy access to the GTA. With nearby shopping centers, hospital, library, trailer, diverse dining options, and recreational facilities. 144 Don Head Village Blvd. provides an exceptional opportunity to reside in a vibrant and family-friendly neighbourhood. Don't miss out on this incredible opportunity! (id:50787)
Right At Home Realty
40 Dukinfield Crescent
Toronto (Parkwoods-Donalda), Ontario
This beautifully maintained home perfectly blends mid century character with thoughtful modern updates. The property has always been well maintained with all of necessary things taken care of such as the new HVAC system, electrical panel, newer roof etc. The hardwood flooring has just been refinished in a warm modern colour and the basement has brand new carpeting throughout. Situated on a quiet street it has one of the largest lots in the neighbourhood with mature trees and lush perennial landscaping. The spacious light filled living areas are perfect for relaxation and entertaining and the original design elements give a nod to the architecture of the era. You will love how the dedicated dining area provides an intimate space for enjoying meals with family and friends.The eat in kitchen, updated in 2005, has lots of storage and counter space making meal preparation and clean-up a breeze and it walks out to a cozy 4 season sunroom where you can curl up and read a book or have your morning coffee.The 3 bedrooms are all a good size and overlook the expansive yard where on occasion you get to see the local deer! The lower level is where you can kick back and enjoy a great fire in the winter, watch TV or play games in the expansive recreation room complete with a wall of built-ins.There is also a huge bedroom, great storage, workshop and laundry area.The location of this property is superb. With easy access to the highway, the TTC and all of the shopping, restaurants and bars along York Mills, everything you need is just minutes away. All this and the great schools, parks, recreation areas and easy access to the downtown core, this area is one of the best in Toronto to raise your family. (id:50787)
Royal LePage Estate Realty
76 Wigwoss Drive
Vaughan (West Woodbridge), Ontario
PRICED TO SELL! MOTIVATED SELLERS! OFFERS ANYTIME! First-Time Home Buyer, Investor, or End Users. Welcome To Your Dream Home In The Heart Of Woodbridge! Where Memories Are Made And Moments Are Savoured. This Stunning Premium Corner Lot 4+1 Bedroom Detached Gem Is A Perfect Blend Of Elegance And Comfort Lovingly Cared For And Meticulously Maintained By ORIGINAL OWNERS. The Landscaped Garden W/ Interlocked Patio, Mature Trees, And Trimmed Hedges Is Not To Be Missed! Natural Light Floods The Entrance With Double Height Windows With Natural Oak Staircase, Freshly Painted, Tile Flooring, High Ceilings, Original Hardwood Flooring, Two Wood-Burning Fireplace (as is). Finished Separate Entrance Basement For Potential Income Generating Opportunity. Perfect For Family Gatherings Or A Quiet Retreat. Each Bedroom Offers Privacy For Each Member Of Your Family, With The Master Suite Featuring A Walk-In Closet W/ 5Pc Ensuite. Located In A Quiet Sought-After Neighbourhood. Don't Miss This Rare Opportunity. Close To Transit, Top-Rated Schools, Vaughan Subway Station, Hwy 400/427, Shopping Malls, Schools, Restaurants, Parks. (id:50787)
Property.ca Inc.
Unit 4 - 110 Little Avenue
Barrie (Allandale Heights), Ontario
Strong Consistent Sale With Loyal Clientele, The Perfect Lunch Spot for Students. Lots Of Repeat Customers as well. The restaurant's google review is 4.7 of 5. Retail plaza at the corner of Bayview & Little Ave, across from Allandale Rec Centre and Innisdale High School. High visibility, high traffic area and plenty of parking in a busy residential neighbourhood. (id:50787)
RE/MAX Hallmark Chay Realty
302 - 76 Holland Street
Bradford West Gwillimbury (Bradford), Ontario
Large windows & bright Professional/Medical/Retail Prime office space. Central downtown prime location, excellent exposure. *Large open area. Elevator. Ample parking at rear of building. Air conditioned *Gross Lease (All Utilities & TMI included in price) busy building, long time stable tenants. Many permitted uses. *Available Immediately. 24 hr access. (id:50787)
Royal LePage Rcr Realty
261 Gatwick Drive
Oakville (1015 - Ro River Oaks), Ontario
Absolutely Gorgeous! Turn Key Oak Park Showstopper! Exquisitely Renovated Detached Home. Over 2800 Sqft Of Modern Luxury. Chef-Inspired Bright Open Concept Kitchen W/ Wolf Range + S/S Appliances, 9' Smooth Ceilings On Main. Custom Ent. Wall Unit W. B/I Gas Fireplace. Professional Designed Backyard Oasis With Hd Projector/Screen + Gas Fp. 2nd Floor Family Room W/Gas Fireplace. Spa-Inspired Bathrooms, Huge Soaker Tub, W/I Glass Shower W. Italian Porcelain Tiles. Large Sun-Filled Bedrooms, His & Her Walk-In Closets. Meticulously Finished Top To Bottom. Redesigned Basement W. Rec Room, 4th Bdrm, Office and Brand New Bathroom. Designer Light Fixtures T/O. Refinished Hrdwd And Pot Lights. A Must See! **EXTRAS** Newer Hwt (2020), Newer Roof (2020), Newer CAC(2023), Improved Insulation in Attic. Over $250K In 2018-2023 Renos. (id:50787)
RE/MAX Aboutowne Realty Corp.
604 Ridelle Avenue
Toronto (Briar Hill-Belgravia), Ontario
Custom built 3-storey home with legal basement apartment located in high demand area of Briar Hill-Belgravia. This stunning home showcases exceptional professional interior design by House and Home featured designer with thoughtfully curated functional spaces that exude elegance and comfort. The property features high ceilings that enhance the sense of openness, while every detail reflects the use of high-quality finishes, from the sleek flooring to the meticulously crafted fixtures and top of the line appliances. Perfect for those who value both style and sophistication, this home offers an elevated living experience in every corner. Bright and spacious principal rooms with 5 full bedrooms, second floor laundry room and fully separate basement apartment with high ceilings, which includes separate laundry. Perfect for In-law/Nanny suite or rent out for separate source of income. State of the art heat pump system with HRV and central humidifier. Parking for two cars including garage with rough-in for Electric Car Charger. Situated directly across from a park, 10-minute walk to Eglinton LRT, shops and restaurants. Minutes to Belt Line Trail, Allen Express Way, 401 and Yorkdale Mall. Must be seen! **EXTRAS** Hot water Tank (Owned). (id:50787)
Royal LePage Security Real Estate
113 Sunset Boulevard
New Tecumseth, Ontario
This home in the Briar Hill Adult Community ticks all the boxes! This spacious bungalow backs onto a serene golf course, offering maintenance-free living with all the benefits of a detached home. Enjoy a finished walk-out basement, main floor laundry, inside access to the garage, and stunning views. Adjacent to the Nottawasaga Resort, you'll have access to a fitness center, pool, and walking trails. Alliston's restaurants, shopping, and hospital are just minutes away. With easy access to Highway 400, Toronto is an hour away, and you are already halfway to cottage country. Inside, the open dining and living area has a walk-out to a large deck overlooking the golf course. The home features a primary bedroom that has views of the Fairways, with a walk-in closet and ensuite, plus a convenient main floor laundry room. The lower level has a walk-out to a spacious covered patio surrounded by trees. The lower level could be a luxurious guest suite with its extra bedroom, office, and full bathroom. Experience the best of adult community living in this Briar Hill bungalow! Landscaping is maintained by the condo corporation. Well-maintained home in an excellent location. (id:50787)
RE/MAX Hallmark Realty Ltd.
1 Kenneth Avenue
Erin, Ontario
Welcome to your dream home in the heart of Erin! This stunning 3-bedroom, 1.5-bathroom home features a fully finished basement and is situated in a highly sought-after neighborhood known for its excellent schools and community amenities. The open-concept Family room boasts large windows, providing ample natural light and a cozy fireplace for those chilly evenings. The kitchen is a chef's delight with modern appliances and plenty of cabinet space. The luxurious master bedroom includes a walk-in closet and additional 2 good size bed rooms. The fully finished basement offers additional living space perfect for a family room, home office, or guest suite. It includes a half bath and plenty of storage and Separate entrance from garage. Enjoy the beautifully landscaped backyard with a spacious deck, perfect for entertaining or relaxing. Attached 1-car garage with additional 4 cars driveway parking. Located in a family-friendly neighborhood with parks, school, day care, and community events. Lots of new developments are going on the region new highway coming soon as well. Do not get deceive by the outside look The house has Ton Of Space inside. Come and show with pride you won't be disappointed. **EXTRAS** All most Brand New Large Septic System.Large Garden Shed With Hydro.Beautifull Well Manicured Gardens & Landscaping. Excellent 'Road Hockey Safe' Location! Accepting Pre Emptive Offer Any Time (id:50787)
Right At Home Realty
3002 - 105 The Queens Way
Toronto (High Park-Swansea), Ontario
Experience luxury living at NX2 Condominiums by Cresford. This stunning southeast-facing 2-bedroom + den, 2-bath corner unit comes with one locker and one parking space, offering breathtaking panoramic views of Lake Ontario and the Toronto skyline. Featuring 9-foot ceilings, expansive floor-to-ceiling windows, and a modern open-concept layout, this bright and spacious suite is perfect for both living and entertaining.Ideally located just minutes to downtown Toronto, High Park, and the vibrant shops and restaurants of Bloor West Village, with Sunnyside Beach and scenic lakeside trails right across the street.Enjoy a full range of resort-style amenities, including indoor and outdoor pools, tennis court, fully equipped gym, party room, guest suites, daycare center, 24-hour security, and ample visitor parking.Situated in the prestigious Swansea Public School district one of Torontos most sought-after neighborhoods. With TTC transit at your doorstep, youre only 10 minutes to downtown and 15 minutes to Pearson Airport.Whether you're working from home or enjoying lakefront living, this residence is the perfect blend of comfort, convenience, and lifestyle. (id:50787)
Bay Street Group Inc.
84 Hilborn Street
Plattsville, Ontario
Welcome to Plattsville Estates and the Osborne, a stunning bungalow by Sally Creek Lifestyle Homes, offering the perfect blend of luxury and comfort. This thoughtfully designed home features three spacious bedrooms and two full bathrooms, ideal for families or those looking to downsize. The open-concept main floor boasts soaring nine-foot ceilings, elegant eng. hardwood flooring, stunning 1'x2' ceramic tiles and large windows that fill the space with natural light. The gourmet kitchen includes quartz countertops, premium cabinetry, and a stylish backsplash. The primary suite offers a spa-like ensuite with a tiled glass shower and a walk-in closet. A covered front porch adds charm, while the large, unfinished basement with nine-foot ceilings provides endless possibilities. As a bonus, enjoy $10,000 in design dollars to personalize your finishes. Located in Plattsville Estates, just 20-30 minutes from Kitchener-Waterloo, this home offers a peaceful lifestyle with easy access to city amenities. This home sits on a 50' lot with the option to move to a 60' lot and add a third garage. Excellent home and community! (id:50787)
RE/MAX Escarpment Realty Inc.
92 Hilborn Street
Plattsville, Ontario
Exclusive Builder Promotion: Receive $10,000 in Design Dollars! Welcome to Plattsville—a charming small town just 20 minutes from Kitchener-Waterloo, offering the perfect blend of peaceful living and city convenience! Enjoy scenic trails, parks, and a strong sense of community, all while being dose to major amenities. This beautifully designed 4-bedroom family home by Sally Creek Lifestyle Homes offers 2,648 sq. ft. of thoughtfully planned space. Features include soaring vaulted ceilings, 9' main-floor ceilings, a chef's kitchen with quartz countertops, and an elegant oak staircase with wrought iron spindles. Upstairs, the primary suite boasts dual walk-in closets and a luxurious 5-piece ensuite. Situated on a 50' lot with a 2-car garage, this home is to be built with occupancy in 2025. Choose from multiple lots and models! Don't miss this opportunity to build your dream home with upscale finishes in a thriving community. Photos shown are of the Berkshire model home. (id:50787)
RE/MAX Escarpment Realty Inc.
2217 Courrier Lane
Mississauga (Erindale), Ontario
Discover an extraordinary estate that redefines luxury living in one of Mississauga's most coveted private enclaves.This architectural masterpiece offers an impressive 10,000 sq ft of meticulously designed living space.Step into a grand foyer that leads to the living room and dining areas.Culinary enthusiasts will love the chefs kitchen equipped with top-tier built-in appliances.The kitchen includes a wine fridge,custom cabinetry with a servery, China hutch, and an oversized island,perfect for meal prep and entertaining.The elegant den showcases custom cabinetry & iron doors.5 f/ps & exquisite light fixtures add warmth and charm throughout the home.Custom millwork enhances the family and living rooms,while the main floor primary bdrm is designed for multigenerational living.Impressive circular staircase takes you to the 2nd level featuring five bedrms,incl a second primary suite with an attached den and a 4-pc bath.Each bdrm features walk-in closets and ensuites access.Second laundry room.Lower level is an entertainer's dream,complete w/ heated floors, a spacious game room,a full kitchen with integrated appliances,gym,and two cantinas.A full nanny suite adds to the versatility of this space.Step outside to your private paradise,featuring a Gunite pool and separate hot tub.The covered loggia boasts heated floors,a Lynx outdoor kitchen,floor-to-ceiling stone accents,a fireplace,and outdoor heaters for year-round enjoyment.An outdoor cabana includes a washroom and shower,while a fenced basketball court with lighting enhances your recreational options.This nearly net-zero home employs geothermal heating,demonstrating a commitment to sustainability without compromising luxury. Additional features include heated driveway,3-car garage with organized storage, and professional landscaping with ambient lighting.This residence stands as a testament to sophisticated living, where every detail has been carefully considered to create an unparalleled living and family experience. (id:50787)
RE/MAX Escarpment Realty Inc.
384 Rebecca Street
Oakville (1017 - Sw Southwest), Ontario
From the moment you step through the 12' wide solid mahogany front doors into the stunning 2-storey foyer, this home captivates with its rare blend of grandeur and warmth. Set on a beautifully treed 100'x100' lot with a gorgeous south-facing backyard, this fabulous custom-built family home offers both privacy and easy access with its driveway off Christina Dr, a quiet little side street. The main floor is perfect for both grand-scale entertaining and casual family life, featuring a main floor office, a gourmet kitchen open to the spacious great room, and impressive formal living & dining rooms with soaring ceiling heights and a stunning pre-cast stone fireplace. The functional mudroom area includes a convenient side door entry from the drive and access to the 2-car garage with additional storage and enough height to accommodate a car lift. Upstairs, you'll find a laundry room, four large bedrooms, and three full baths with heated floors in all. The primary bedroom is a true retreat, complete with vaulted ceilings, fireplace, Juliette balcony, walk-in closet, and luxurious 6-piece ensuite. The basement offers bright and versatile space that can be adapted to meet your family's needs. This home boasts 9' ceilings and higher, wide plank hand-scraped African Walnut hardwood floors, Safe 'n Sound solid core doors, and custom shutters/blinds throughout the main and second floors. As well as a gloriously sunny and very private backyard with all the room you'll need to play, entertain, or just relax and enjoy the peacefulness of nature. All fabulously located, in walking distance to great local schools including Appleby College and the YMCA, close to downtown Oakville and the Lake. (id:50787)
Royal LePage Real Estate Services Ltd.
Unit 61 - 292 Vine Street
St. Catharines (444 - Carlton/bunting), Ontario
Experience the epitome of modern elegance in this thoughtfully designed home, where style and functionality merge seamlessly. The open-concept main level invites effortless living, with a spacious kitchen featuring a large quartz island, soft-close cabinetry, and brand-new appliances. Expansive windows throughout flood the space with natural light, creating a warm, inviting atmosphere that flows seamlessly from the kitchen to the dining and living areas. Step out onto the covered balcony, ideal for enjoying outdoor moments. The second floor offers two beautifully appointed bedrooms, including a tranquil primary suite with a three-piece ensuite. A separate, well-designed four-piece bathroom ensures comfort and convenience for all. Sophisticated finishes abound, from smooth ceilings to a sleek, carpet-free design. Pot lights illuminate every corner, while solid oak stairs, handrails, and spindles add a touch of timeless craftsmanship. The highlight of this home is the impressive 310-square-foot rooftop terrace, offering the perfect space for relaxation, entertaining, or soaking in panoramic views. Two parking spaces are provided: one in the driveway and one in the private garage with direct access to the home. Additional visitor parking is also available for added convenience. Ideally located near all amenities and the QEW, this property is designed for both comfort and modern living. (id:50787)
Right At Home Realty
1019 Urell Way
Milton (1033 - Ha Harrison), Ontario
Almost 3000 Sqft 4 bed 4 bath detached with rare 1st and 2nd floor family rooms and 3 full washrooms on the 2nd floor. Renowned LAURIER model of Conservatory Group on a wide double Road with ample parking .The upgraded stained Glass double door opens to the main floor double height extra bright foyer . Hardwood floor and California shutters.The home is adorned with iron pickets, pot lights inside and out with upgraded light fixtures.With 9' Ceiling Enjoy 3 separate Living, Family and Dining Rooms and yet open concept for a grand view.The 2nd Floor Master Bedroom a spacious walk in closet and a Luxurious 5 pcs ensuite and additional 3 large bedrooms & a family room. The basement completed by the builder features a large L shaped Rec Room for entertainment. Home is Perfectly situated within close proximity of Hwy 401 and 407 , shopping, Escarpment (id:50787)
Right At Home Realty
2546 9th Line
Bradford West Gwillimbury, Ontario
Large upper level: Experience country living with modern comforts in this granite and brick-built ranch bungalow, now offering its main floor for lease. Over 2300 sq ft, set on a spacious 135x170 ft lot, this home features three generously sized bedrooms, an open-concept living and dining area filled with natural light, and a well-equipped kitchen with granite counter tops and built in appliances. Outside, enjoy beautifully landscaped perennial gardens, a three-season screened-in gazebo, and a peaceful waterfall with a stocked Koi pond. Conveniently located just minutes from shopping, dining, and schools, with quick highway access for an easy commute, this lease offers the perfect blend of rural charm and modern convenience. Please note: The basement and above-grade apartment are not included in this lease. Tenant to pay 75% of the utilities. (id:50787)
Coldwell Banker The Real Estate Centre
5380 Vail Court
Mississauga (Central Erin Mills), Ontario
Welcome to this stunning 5+2-bedroom, 6-bathroom detached estate with a 3-car garage, nestled in the heart of Mississauga's prestigious Erin Mills. Crafted with exceptional attention to detail, this home showcases a custom-designed Irpinia kitchen featuring a waterfall island, Sub-Zero fridge, Wolf stove, and a walk-in pantry-a true chef's dream. Every inch of this residence radiates elegance, with designer lighting throughout, hand-scraped engineered hardwood flooring, and Philip Jeffries designer wallpaper on the main floor. The fully finished entertainment-ready basement boasts a 120-inch projector, creating the ultimate home theater experience. Located just moments from premier amenities, top-rated schools, and major highways, this home is straight out of a magazine. A rare offering that blends luxury, comfort, and convenience-don't miss your chance to own this extraordinary property! (id:50787)
RE/MAX Experts
910 Barry Avenue
Innisfil (Lefroy), Ontario
Once upon a time, nestled across the road from the serene Lake Simcoe, there stood a charming 4-bedroom bungalow. This delightful home, with its well-maintained exterior and beautifully landscaped property, is a haven for outdoor enthusiasts. The fenced-in yard, spanning an impressive 133'x100', with a second entrance, provides ample space for endless adventures and peaceful relaxation. A large 24x24 garage to store all of your toys and tools. The proximity to Lake Simcoe and 3 separate marinas allows for endless recreational activities. This is an idyllic setting for your new blissful retreat . A home where memories will be made and laughter will echo through the rooms. Book your appointment today to view. (id:50787)
Coldwell Banker The Real Estate Centre
Main - 1572 Dundas Street W
Toronto (Little Portugal), Ontario
UTILITIES INCLUDED! Don't miss this opportunity to establish your brand in this prime 460 sq ft retail space available for lease in the heart of Little Portugal starting August 1st, 2025. Large windows offering plenty of natural light, this bright space is perfect for your next business. High foot traffic and a vibrant neighborhood filled with shops and eateries ensure visibility and customer engagement. (id:50787)
West-100 Metro View Realty Ltd.
6 The Cove Road
Clarington (Newcastle), Ontario
Welcome to Wilmont Creek! This beautiful 2 bedroom bungalow is situated in the Adult Lifestyle Community of Wilmot Creek nestled along the shores of Lake Ontario. Enjoy the peaceful setting with mature trees, entertainers deck with gazebo, attached shed plus 2nd garden shed for storage & overlooks the picturesque golf course. Inside offers a sun filled open concept design complete with fresh neutral paint, new laminate & broadloom floors throughout '24. Spacious family room boats a cozy gas fireplace & front gardens views. Family sized kitchen with backsplash, pantry, separate side entry & dining area. Relaxing sunroom with wall to wall windows & garden door walk-out to the deck. Primary retreat offers a 3pc ensuite with wheelchair access. Generous 2nd bedroom with double closet. Enjoy all the amenities that Wilmot Creek has to offer. Golf, 2 community pools, tennis/pickleball court, sauna, hot tub, woodworking shop, gym, endless classes/programs & more! Land lease fee approx $12,000 for 2024. (id:50787)
Tanya Tierney Team Realty Inc.
1472 Norfolk Country 19 Road E
Bealton, Ontario
Welcome to this stunning modern country house, situated in the heart of a picturesque rural setting. Boasting an impressive contemporary design, this property has over 3000 sq ft of livable area and offers the perfect blend of country charm and modern living. Step inside to discover a light-filled and spacious open plan living area, perfect for entertaining guests or enjoying quality time with family. The modern kitchen is fitted with high-end appliances and features a large island with quartz countertop, making it a true chef's delight. Relax in the luxurious master bedroom, complete with a walk-in wardrobe. The three additional bedrooms are also generously sized and offer ample space for guests or family members. Take in the breath-taking views of the surrounding countryside from the deck area, perfect for outdoor dining and entertaining. Additional features of this stunning property include a built-in double car garage, detached shed. Located 15/20 minutes from Brantford/Hamilton/Hwy 403, this modern country house offers the perfect escape from the hustle and bustle of city living while still enjoying all the modern conveniences. Don't miss this opportunity to make this breathtaking property your own! (id:50787)
Keller Williams Complete Realty
2358 Norland Drive
Burlington, Ontario
Welcome to this stunning custom 3+1 bedroom, 3.5 bathroom home in the desirable Orchard community. Thoughtfully upgraded throughout, this open-concept floor plan with double height entry offers modern elegance and functional living spaces. Key features include New Main bath and Master bath (heated 2’x4’ porcelain tiles with floors on timer) with custom 8’ cabinets, quartz countertops and tiling ($90,000). Heated self-cleaning 6’ therapeutic soaker tub with wall panel controls and Bluetooth option to run controls from a cell phone, gourmet kitchen with newer appliances, butler’s pantry and built-in wine fridge, additional custom kitchen cabinetry, hardwood flooring, gas fireplace in the family room, finished basement featuring a wet bar and integrated surround sound system. Newly landscaped backyard (2024) offering a serene outdoor retreat, front landscape lighting for enhanced curb appeal, double garage w/inside entry and custom shelving providing ample storage. Located in a family-friendly neighbourhood with top-rated schools, parks, and amenities, this home is a true gem. Don’t miss your chance to own this one-of-a-kind property. LG washer/dryer (2025). (id:50787)
Royal LePage Burloak Real Estate Services
954 Wintergreen Place
Aldershot, Ontario
South Aldershot at its finest! Beautifully updated Branthaven built home boasting over 4,600 sq' of quality finished living space. As you enter the home you are greeted with soaring ceilings and an office/sitting room with custom library panels and new flooring ('25) throughout the main level. Fabulous chef's kitchen with Fisher & Paykel gas cooktop, double wall ovens, Sub Zero fridge, large Island, quartz counters, butler station and ample room for families who love to gather in the kitchen. Living room with large picture window overlooking backyard and double sided gas fireplace connecting to the kitchen. Formal dining room with french doors, laundry and powder room. The second floor offers 4 bedrooms, including large master with california style walk-in closet and newly renovated ensuite ('25) with glass shower and Island tub. Additional 4-piece bath for the kids. Amazing fully finished basement with oversized windows, wet bar with fridge, 5th. bedroom, gas fireplace, rec-room with pool table, 3-piece bath and additional storage. Tucked away in a quiet court on a premium pie-shaped lot with over 153' of width along the back, your backyard oasis awaits. Inground Marbelite pool, hot tub, mature trees, perennial gardens, flagstone and professionally landscaped front and back. Walk to LaSalle Park & Marina, great trails including Hidden Valley Park, close to Burlington Golf & CC, Quick access to the Aldershot GO, 403 and QEW. Don't buy a cottage....wait till the foliage comes in and you won't want to leave the house. There is so much to love about this house (id:50787)
RE/MAX Escarpment Realty Inc.
168 Victoria St E Street E
North Bay, Ontario
Charming, Renovated Home with In-Law Suite Potential! If you've been searching for a beautiful, freshly painted, updated home with modern amenities, this is the one! Featuring three bedrooms, a full bathroom, and a convenient laundry closet on the main floor, this home is designed for comfort and functionality. Upstairs, you'll find two spacious bedrooms along with a versatile nook at the top landing perfect for a reading or study area. The basement, with its own separate entrance, is currently unfinished but offers incredible potential for an income suite or additional living space. Enjoy year-round comfort with a forced air furnace (2020) and central air (2020). The fully fenced backyard includes a detached garage with 200-amp service and a separate storage shed, providing ample space for all your outdoor needs. Located within walking distance to the YMCA, parks, shopping, schools, walking/biking trails and more, this home offers accessibility to everything you need. Utilities: Gas - winter $335 (seller prefers it warm); Water - $92; Hydro - $93; Furnace rental - $50; Water Heat Pump (rent to own) - $69 (id:50787)
RE/MAX Crosstown Realty Inc. Brokerage
21 Long Point Boulevard
Norfolk (Port Rowan), Ontario
Welcome to the Villages of Long Point Bay, Adult Lifestyle Community in beautiful Port Rowan, Ontario. This freehold home is ready to move in featuring spacious main floor living, 2 bedrooms, and 1.5 bathrooms. Open concept living which boasts a gas fireplace, dining and kitchen area. Kitchen has lots of cupboards and counter space, breakfast nook and peninsula. Large closet with built in organizer in the primary bedroom. Main bath has been updated with a large tiled shower with rain head features. There is a second bedroom, laundry room, powder room with a storage closet. A spacious sunroom is located off the kitchen and provides a great area to entertain or enjoy quiet time. Nicely landscaped yard with large trees at the back for privacy, bird feeders, and gazebo. Attached garage with a double wide driveway. Enjoy a peaceful walk around the beautiful pond with mature trees, bridges and fountains. Enjoy outdoor Shuffleboard, Pickleball courts, and Bocci ball; and if you love to garden, we've got that too! The Clubhouse is literally steps from the home. The Clubhouse features a salt water pool, hot tub, sauna, billiards room, a great hall, craft rooms, exercise room, woodworking shop, and many other features allowing for many activities. A short drive to Long Point Beach and Port Dover. All homeowners are required to become members of the Villages Residence Association with mandatory membership fee currently set at $60.50 per month. Port Rowan offers the necessities of shopping and restaurants. The area offers many nature trails, wineries, golf courses, marinas, theatres, and beaches. (id:50787)
Century 21 Heritage House Ltd
302 - 3560 St Clair Avenue E
Toronto (Kennedy Park), Ontario
Offers anytime for this very condo like condo. This condo is so close to 600sqft its almost a 600sqft condo. It has a functional layout, open concept a floor, bathroom freshly painted throughout, 80sqft balcony that looks out to quiet Scarborough not busy St Clair st, an underground parking spot and locker on same floor. a few minutes to the beautiful Scarborough Bluffs. Take the TTC from right at your doorstep or the Go Train Scarborough junction with just a 5 minute walk or 2 minute jog. Enjoy amenities such as the party room, gym and rooftop terrace without the high maintenance fees and price. All of this makes for a great first time home or investment property. Bring all offers!! (id:50787)
Century 21 Regal Realty Inc.
21 - 1014 Ridgeline Drive
Lake Of Bays (Franklin), Ontario
Move-in ready fully furnished home that could be used as a turn-key short term rental or family home. The home is approximately 2,450 sq. ft. and features 4 bedrooms and 3 bathrooms, situated on a 1.5-acre lot with stunning valley views. Enjoy modern amenities such as high-speed fibre internet and the benefits of a 1,000+ acre master-planned community which will include its own private resort (coming in 2025) and many other features. The home boasts modern living spaces with plenty of natural light. It has been fully upgraded featuring hardwood floors, granite countertops, stainless steel appliances, and a large vaulted ceiling in the family room. The main floor also includes a Muskoka room/sunroom and balcony. The spacious, wooded lot offers complete privacy and overlooks the valley. A walkout basement leads to a nature-filled backyard. Central A/C and heating. Located just 5 minutes from the Dwight Boat Launch and Beach, 15 km from downtown Huntsville, and 10 km from Limberlost Forest and Wildlife Reserve. Over $200k+ spent on additional upgrades and furniture which is included in the price. It also offers great income potential, with Airbnb revenue of up to $14K per month during the summer. Can be managed on your own with minimal work (avoid 20% property management fees) or transferred to any property management company of your choice. (id:50787)
Century 21 Landunion Realty Inc.
1506 - 1926 Lake Shore Boulevard W
Toronto (High Park-Swansea), Ontario
Welcome To Mirabella Condos.This Unit Is Spacious & Bright Featuring 2 Bedroom + Den With Two Bathrooms. Upgraded Finishes. Stunning South West Lake View From Balcony. Fabulous Location, Walking Distance To High Park And The Lake, Beach And Parks. Close To Transit And Highway Access.Fitness & Business Centre, Library, Yoga Studio, Childs Play Area, 24 Hr Concierge Enjoy Lakeside Living At Its Best! (id:50787)
Housesigma Inc.
1107 - 89 Mcgill Street
Toronto (Church-Yonge Corridor), Ontario
LOCKER included with lease. This luxury studio bed and 1 Bathroom condo suite offers 491 square feet of open living space. Located on the 11th floor, enjoy your views from a spacious and private balcony. This suite comes fully equipped with energy efficient 5-star modern appliances, integrated dishwasher, contemporary soft close cabinetry, in suite laundry, and floor to ceiling windows with coverings included. Parking is included in this suite.?Enjoy an array of upscale amenities giving you the opportunity to live an experience enriched in wellness. Whether its the state-of-the-art fitness center, the grand entertainment lounge,or the multi-purpose lounge, your new lifestyle is here to stay. (id:50787)
Century 21 Atria Realty Inc.
2620 Binbrook Road Unit# 208
Glanbrook, Ontario
Introducing unit 208 at Heritage Place – your gateway to modern living! Immerse yourself in the luxury of this brand-new (2025), move-in-ready condominium crafted by the esteemed team at Homes by John Bruce Robinson. FREE 6 MONTH'S CONDO FEES! With 2 good sized bedrooms and 2.5 bathrooms sprawled across 1,285 square feet, this residence promises an unparalleled living experience. As you enter this unit, you’ll be wowed by the thoughtful design of this home. The expansive living room boasts soaring ceilings and large windows, bathing the space in natural light. Transition seamlessly into the kitchen, where the allure of quartz countertops, a subway tile backsplash, ample storage and an inviting eat-in dining area awaits. Open the sliding door to reveal your oversized terrace – a perfect private retreat. Head to the upper level to find a generously sized primary bedroom, complete with a private 4-piece ensuite bathroom and double closets. The secondary bedroom, spacious enough to accommodate a queen-sized bed, shares the upper level's comfort. A second 4-piece bathroom and bedroom-level laundry, ready to be customized, round out the upper floor. Seize the opportunity to own a unit in this exclusive boutique building, offering not just a home but complete peace of mind. With top-notch finishings, an unbeatable location, and the assurance of a Tarion warranty, this is an investment in your lifestyle. Plus, enjoy the added perk of an owned parking spot! Don't miss out on securing this gem – act now before it's TOO LATE*! *REG TM. RSA. (id:50787)
RE/MAX Escarpment Realty Inc.
1027 Cedarwood Place
Burlington (Lasalle), Ontario
Welcome to this beautifully updated 4-bedroom, 3-bathroom home in the heart of Aldershot! Situated just steps from shops, restaurants, and amenities, around the corner from a park and just minutes from GO Transit and highway access, the location is unmatched. Offering a perfect blend of character and modern convenience, this home features a spacious interior with tastefully upgraded finishes throughout. As you approach, the arched front door, classic brick exterior, new inter-lock pathway and freshly paved driveway provide incredible curb appeal. Inside, the main level features an updated kitchen, light-filled living and dining spaces, large family room with direct access to the backyard and a primary bedroom for added comfort and convenience. Upstairs you will find a continuation of the rich stained oak floors from the main level plus two bedrooms both with an abundance of storage and an updated bathroom. The finished basement with a separate entrance and walk up to the backyard adds versatility, featuring a bedroom, office, large rec room and a 4-piece bathroom ideal for extended family, guests, or potential rental income. The highlight is the huge fully fenced backyard oasis that is perfect for summer entertaining. Complete with an inground heated salt water pool, three tier deck, turf play area, generous lawn and two large sheds to accommodate all your storage needs. Dont miss out on this rare find in one of Burlingtons most sought-after neighborhoods! Water Softener, HEPA Filter & Tankless Hot Water Heater all owned. Pool filter & salt cell (2023). Gas Pool Heater with new gas line (2024). New electrical panel in Pool Shed (2024) (id:50787)
Right At Home Realty
911 - 98 Lilian Street
Toronto (Mount Pleasant East), Ontario
Luxury Condo In The Heart Of Yonge & Eglinton.Unique ,Modern & Open Concept LayoutHighly sought after "THE MADISON"at YONGE AND EGLINTON.True premium location condo with Loblaw and LCBO on the ground level retail.628 sqft +60 sqft balcony.Fantastic 1+den plan 9' ceiling Courtyard Views. Steps to Eglinton TTC station.Cross town LRT.The best neighborhood to live in Toronto as per TOronto Life.Top transit scores,entertainment and lifestyle.Den Can Be Used As 2nd Bedroom. Large Floor To Ceiling Windows .Huge Balcony. Entertain ,Relax & Bbq In The Private Terrace.Direct Building Access To Orangetheory & Bar Buca. Steps Away From Public Transit, Restaurants, EBbq, Resort Like Patio Lounge And Much More! (id:50787)
Homelife/bayview Realty Inc.

