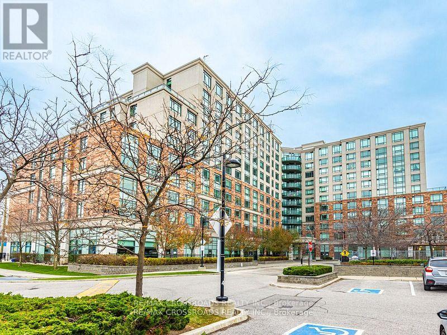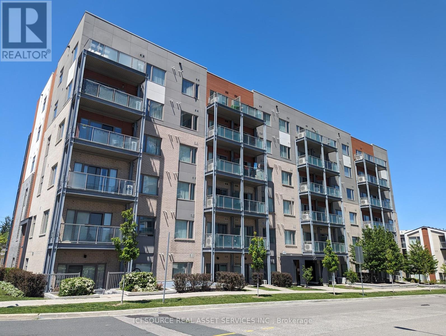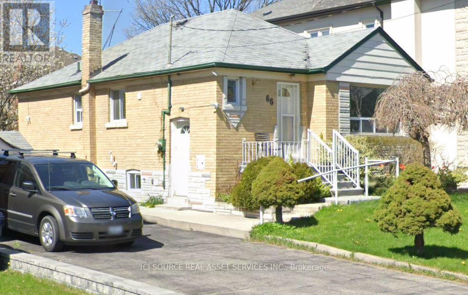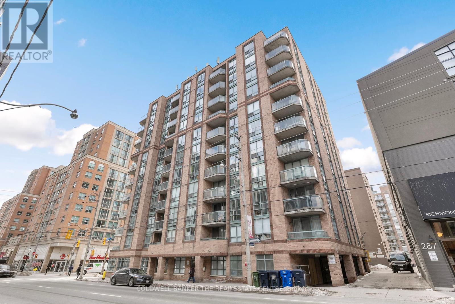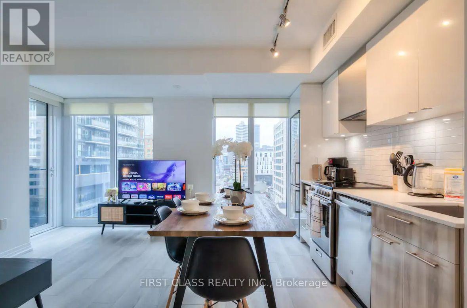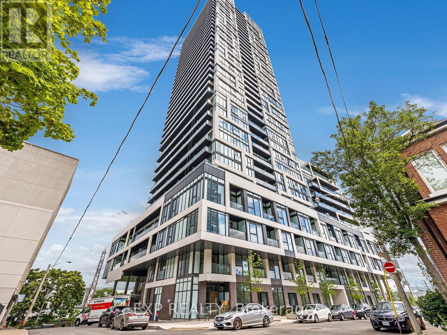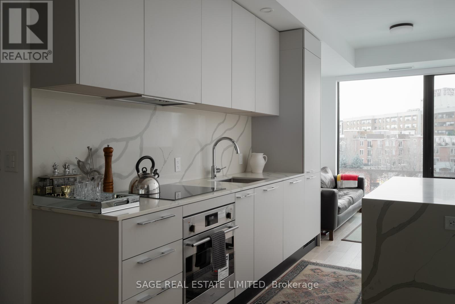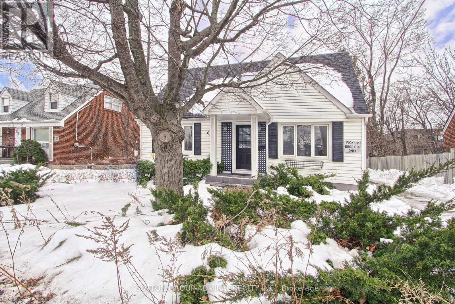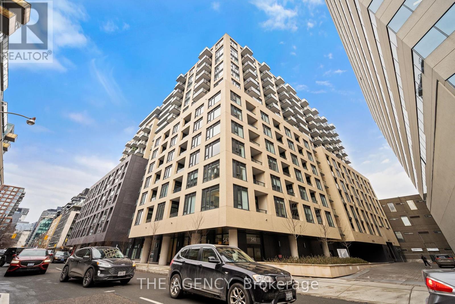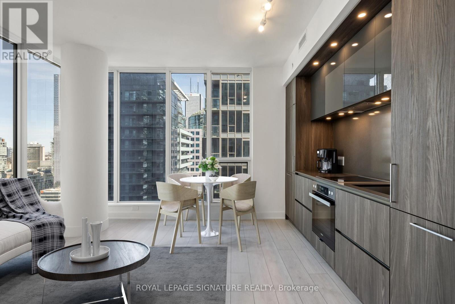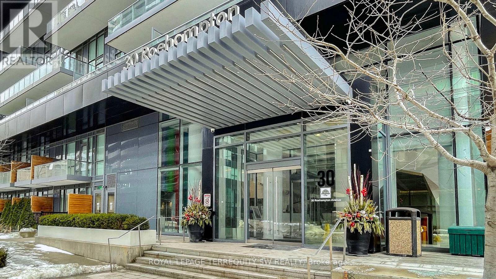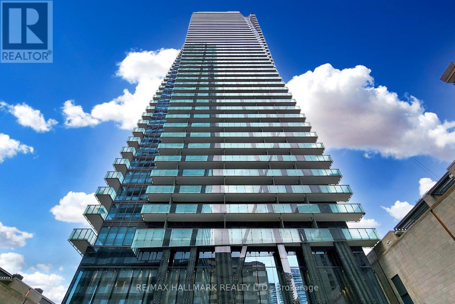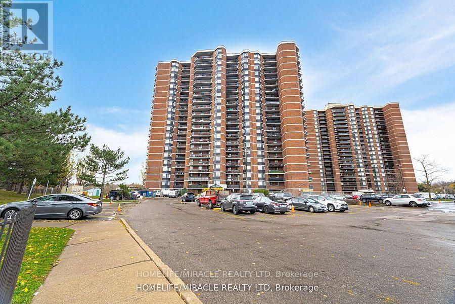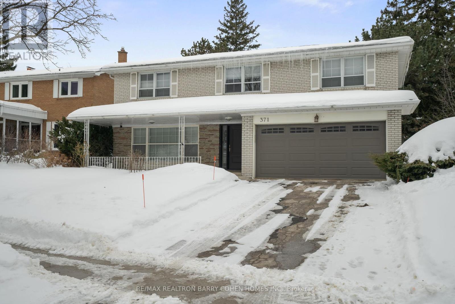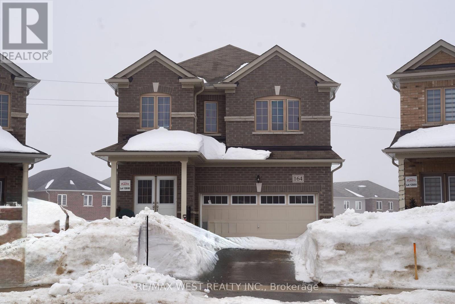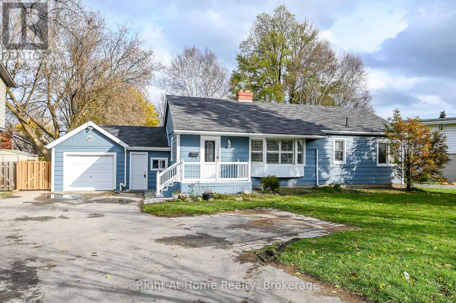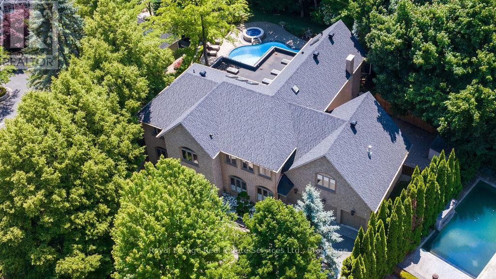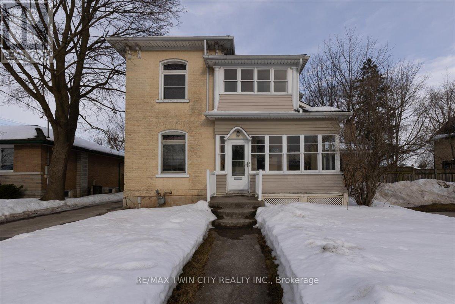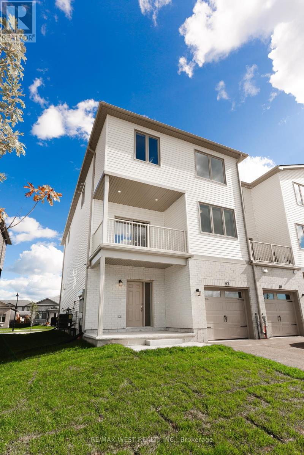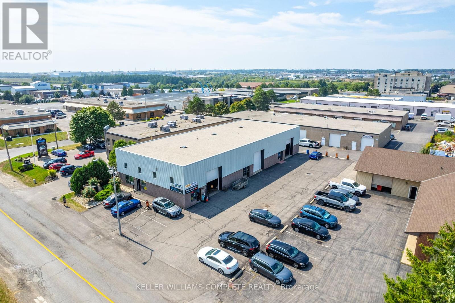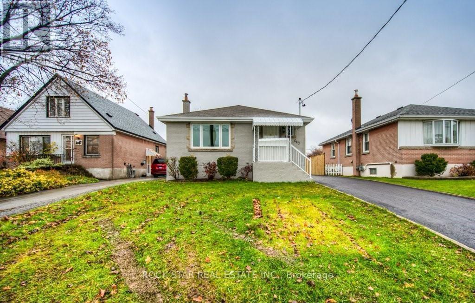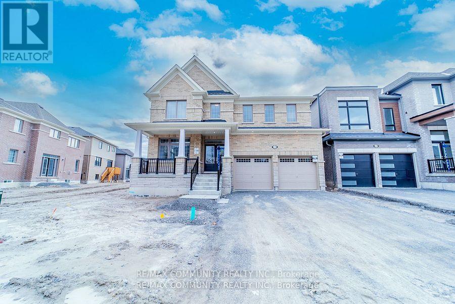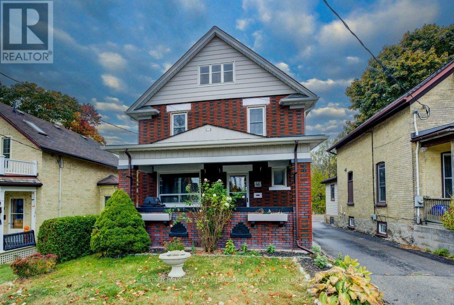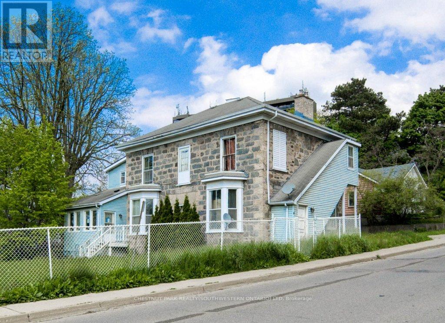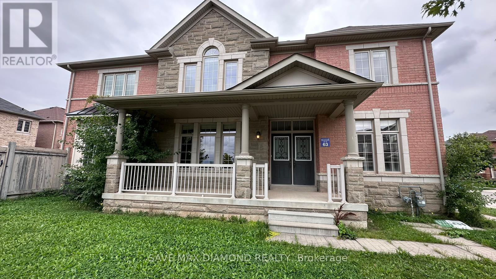107 Bellini Avenue
Vaughan (Vellore Village), Ontario
Luxury Meets Comfort In The Sought After Community Of Vellore Village! Step Into The Epitome Of Modern Elegance With This Fully Upgraded 4+1 bed/4 bath Masterpiece W/Over 3000 sq.ft. Of Meticulously Designed Living Space Offering A Seamless Blend Of Elegance And Comfort. Custom Wall To Wall Cabinet Featuring A Floating Electric Fireplace Creating The Perfect Ambiance For Entertaining. Gourmet Kitchen W/Stone Countertops, European Deep Sink And Upgraded Backsplash. Immaculate Upper Level W/Newly Installed Maple Hardwood Floor. Recessed Pot Lights Throughout For A Bright And Stylish Atmosphere. Custom B/I Shelving And ClosetMaid Organizers For Maximum Storage And Style. Laundry Room Elegance W/Stone Countertops, Custom Backsplash And Industrial-Quality Drying Racks. Enjoy Your Maintenance Free, Professionally Landscaped Front Including Smart Home Features To Manage Your Space Remotely. Private Backyard Oasis Offering Tranquility For Relaxation Or Entertaining! (id:50787)
RE/MAX Hallmark Polsinello Group Realty
81 Somerset Crescent
Richmond Hill (Observatory), Ontario
Very Rare Opportunity to Own a Detached House with Premium Lot Almost 45X150 At Excellent Location & Top-Ranking Schools, Prof. Landscaping, Interlocking Driveway, W/O Huge Deck W/Aluminum Fence and Gates W/Glass, Pot lights, Grand Foyer open to above W/Skylight & Chandelier, 9 Ft Moulded Ceilings Main Floor, Featuring Granite Countertops with Custom B/I Cabinets, Main Floor Office, Fireplace in Living Room & Rec Room, Prof. Finished Bsmt, B/I Wet Bar, 3pcs Ensuite, Alarm System, BBQ Gas pipe. Too Many Upgrades. Near Bus Stop, Walk to School, 5 mins drive to Hwy 404, Super market, School, Malls, Must See! **EXTRAS** S/S Fridge, Stove, B/I Dishwasher, Washer/Dryer, CAC, Cvac, Alarm, Blinds, Lights Features. (id:50787)
Aimhome Realty Inc.
125 Woodward Avenue
Markham (Grandview), Ontario
This distinguished residence in Grandview offers unparalleled charm coupled with boundless potential. Welcoming with four bedrooms and three bathrooms, each space invites a canvas for creation, ideal for those who see not just a home but an evolving sanctuary. Nestled in a coveted neighbourhood of multimillion-dollar homes, this property stands as a testament to both luxury and potential. The satisfyingly substantial lot includes a sizeable area suitable for a generous pool, making it not only an inviting family home but also a brilliant investment opportunity. The outdoor space beckons a personal touch, perfect for those who envision leisurely days basking in nature or grand evenings of al fresco dining under the stars. An intelligently renovated basement adds a layer of sophistication and practicality, providing versatile areas that could serve as a tranquil home office, an entertainment arena, or a serene guest suite. The home is also in top-rated school zones, including St. Michaels Catholic Academy, Bayview Fairways Public School, and St. Roberts Catholic High School. Nature lovers will appreciate nearby German Mills Settlers Park and Pomona Mills Park, with beautiful walking trails. Golf enthusiasts will love being minutes from the Bayview Golf and Country Club. This is the perfect home to raise your family in! Fully Renovated Basement Rough Ins for the second kitchen & Wet Bar. New Garage Door Opener. (id:50787)
Right At Home Realty
329 Windfields Farm Drive W
Oshawa (Windfields), Ontario
Welcome to this stunning executive-style detached home in the highly sought-after Windfields community! Boasting over $150,000 in upgrades and 3000+ of sqft, this home offers an exceptional blend of luxury and modern convenience. Step inside to find soaring 10ft ceilings, an open-concept layout, and 80+ potlights that brighten both interior and exterior. Upgraded raised ceilings throughout add to the grandeur, creating an airy and inviting atmosphere.The chefs kitchen is a dream, featuring black stainless steel appliances, a built-in wall oven, and a spacious layout perfect for cooking and entertaining. The dining room impresses with coffered ceilings, adding a touch of sophistication to every meal. The family room and kitchen doors/windows are equipped with motorized blinds, offering both style and convenience. Upstairs, the primary bedroom is a true retreat, complete with a 6-piece ensuite and a walk-in closet. Another spacious bedroom offers its own 4-piece ensuite and walk-in closet, making it perfect for guests or family members. A private balcony off the front of the home provides the ideal spot to unwind and enjoy breathtaking sunset views. Sitting on an extra-large premium lot, this home boasts a huge backyard backing onto green space, offering a private oasis perfect for summer gatherings and relaxation. The location is unbeatable within walking distance to UOIT, Durham College, parks, top-rated schools, grocery stores, shopping (Costco!), and dining. Plus, with quick access to Highway 407 and Highway 7, commuting is a breeze. (id:50787)
RE/MAX Hallmark First Group Realty Ltd.
1011 - 2020 Mcnicoll Avenue
Toronto (Milliken), Ontario
*Rarely Offered One Bedroom Corner Unit At Highly Desired Mon Sheong Court *Spacious 770 Sq Ft Open Concept Layout With Lots Of Windows & Natural Light *Safe & Luxurious Living For Seniors *Senior Safety Features: Bathroom Support Bars & Panic Alarm *Residents Activities Include: Morning Exercise, Dancing, Bingo, Karaoke, Mahjong *This Building Also Has Shuttle Bus Service To The Supermarket Once A Week *Amenities: Mahjong Rm, Ping Pong, Karaoke, Exercise Rm, Cafeteria, Pharmacy, Library, Hair Salon *Included In The Maintenance Fees: Heat, Electricity, Water, Air conditioning, Cable television, Internet and Property tax. (id:50787)
RE/MAX Crossroads Realty Inc.
209 - 20 Orchid Place Drive
Toronto (Malvern), Ontario
Welcome to 20 Orchid Place Drive, Unit 209, a boutique condominium located near the Markham Sheppard intersection with easy access to Highway 401, making it convenient for commuting to Toronto and the GTA. This one-bedroom condo, part of a charming community with amenities such as an indoor gym, recreation room, BBQ stations, and a community garden, features luxury vinyl flooring, new appliances (refrigerator, dishwasher, glass cooktop oven, washer-dryer), a cozy balcony ,and one underground parking spot near the elevator. The unit boasts a modern, airy design with ample natural light, a picturesque bedroom window, an oversized washroom, and an open-concept kitchen flowing into the dining and living area with 9-foot ceilings. Situated near Highway 401, Scarborough Town Centre, public transit, Centennial College, and the University of Toronto campus, with numerous stores ands hops nearby, this condo is ideal for bachelors or young couples starting a family. *For Additional Property Details Click The Brochure Icon Below* (id:50787)
Ici Source Real Asset Services Inc.
212 - 3520 Danforth Avenue
Toronto (Oakridge), Ontario
Versatile 1+Den Condo - Den Functions as a True Second Bedroom! This bright and modern 1+Den condo offers incredible flexibility, with a spacious den featuring a built-in Murphy bed and sliding door for full privacy perfect as a second bedroom, guest suite, or private home office. The unit has been updated with new flooring and LED lighting throughout, enhancing its sleek and contemporary feel. The open-concept living and dining area is perfect for entertaining, with a seamless walkout to a private balcony, allowing for indoor-outdoor enjoyment. The kitchen is both stylish and functional, boasting granite countertops, stainless steel appliances, and a sleek tile backsplash. The spacious primary bedroom features large windows and a walk-in closet for ample storage! Enjoy fantastic building amenities, including a fitness center, party room, and an outdoor patio with a BBQ and lounge area, ideal for relaxing or socializing. Conveniently located on the Danforth, this unit provides easy access to shops, schools, parks, and just moments from Warden Subway Station! Dont miss this fantastic opportunity to own a thoughtfully designed, move-in-ready condo in a prime location! (id:50787)
Royal LePage Signature Realty
11 Trinnell Boulevard
Toronto (Clairlea-Birchmount), Ontario
Space, versatility, and natural light - this 3+2 bed, 2 bath semi-detached bungalow truly has it all! Situated on a mature, tree-lined street, this home offers the perfect blend of comfort and functionality for growing families, multi-generational living, or savvy buyers looking for flexibility. Step inside to a bright and airy open-concept living and dining area, where an oversized wall of windows floods the space with natural light. Engineered hardwood flooring runs throughout, adding warmth and style. The spacious kitchen is thoughtfully designed with plenty of counter and cupboard space, making meal prep a breeze. Walk out to a fully fenced backyard - ideal for kids, pets, and summer gatherings. The main-level bedrooms are all generously sized, offering comfortable retreats for the whole family. Downstairs, a separate entrance leads to the finished lower level, where two additional large bedrooms and a 4-piece bath create the perfect setup for an in-law suite, extended family, or a sprawling rec room with endless possibilities. Beyond the home itself, the neighborhood is second to none - a welcoming community with a strong sense of connection, top-rated schools, plenty of parks, and easy access to transit. Whether you're looking for more space, an income-generating opportunity, or a home to grow into, this one checks all the boxes! (id:50787)
Bosley Real Estate Ltd.
22 Belanger Crescent
Toronto (Clairlea-Birchmount), Ontario
Experience the charm of this exquisite Arista-built end unit freehold townhouse, with 3 spacious bedrooms and 3 washrooms meticulously designed to deliver an inviting atmosphere and spaciousness reminiscent of a semi-detached home. Nestled on a premium lot, this residence boasts rich hardwood floors that extend warmth and sophistication throughout its open layout. The main level unfolds into a bright and airy living space, ideally suited for gatherings and peaceful moments of relaxation. Open the door to your expansive yard, complete with a walkout leading to a generous deck, an idyllic space for outdoor entertaining and soaking in the beauty of nature.Step into the gourmet kitchen, where modern finishes harmonize with functionality. It features sleek stainless steel appliances and an elegant breakfast bar, offering the perfect spot for culinary enthusiasts to whip up delightful meals. The grandeur of an inviting oak staircase beckons you to the upper levels, while the convenience of a main floor laundry ensures that busy lifestyles are seamlessly accommodated. This property features an expansive yard with a walkout area from which a distinctive staircase leads to a pergola. This structure provides an ideal setting for outdoor entertaining and offers a serene space to enjoy the surrounding natural beauty. Situated in a prime location, this remarkable home is just a stroll away from the vibrant Danforth shops and an eclectic array of restaurants, offering both convenience and leisure at your fingertips. With its striking features and outstanding value, this thoughtfully designed townhouse is not just a house it's the perfect place to create lasting memories and truly call home! (id:50787)
RE/MAX Hallmark Realty Ltd.
Bsmt - 66 Madawaska Avenue
Toronto (Newtonbrook East), Ontario
#BSMT - Small 1 bedroom unit, suitable for one person only, no parking Close to Yonge Street and TTC. 5 mins walk to Cummer and Maxome bus stop. Side door entrance Shared washer/dryer Required: First and last month rent deposit by certified cheque, rental application, Credit Check, Employment Letter, and References *For Additional Property Details Click The Brochure Icon Below* (id:50787)
Ici Source Real Asset Services Inc.
704 - 311 Richmond Street E
Toronto (Moss Park), Ontario
Charming 1 Bedroom Condo in a Great Downtown Location! Welcome to this sun-filled, 1bedroom, 1bathroom condo ideally located on Richmond St E, just steps away from George Brown College, minutes to St. Lawrence Market, Parks and strolls along Lake Ontario. Perfect for urban living with easy access to TTC routes and all the best of downtown including trendy local shopping, dog parks, dining, and entertainment This airy, open-concept unit features a spacious living and dining area seamlessly combined with a U-shaped kitchen with plenty of cupboard space. Enjoy maintenance free laminate floors throughout, leading to a private balcony for fresh air and views of the vibrant neighborhood. The generously sized bedroom boasts a walk-in closet and an extra-large window that floods the room with natural light. Additional conveniences include in-suite laundry and a locker for extra storage. The building features a full exercise room, visitor parking and a party room. The bonus of living here is the quaint rooftop patio equipped with Muskoka chairs, BBQ's and fire pits for entertaining and relaxing any season at any time of day. With low maintenance fees covering water, heat and air conditioning, you only need to pay for hydro. Move in ready and a must see! (id:50787)
Coldwell Banker The Real Estate Centre
826 - 251 Jarvis Street
Toronto (Church-Yonge Corridor), Ontario
Stylish Downtown Toronto One-Bedroom Suite, One of few short term rental friendly Building in Toronto. Bright, spacious, and thoughtfully designed, this one-bedroom + media corner unit (572 sqft) offers a functional layout perfect for urban living or short-term rentals. Features include a 31-sqft private balcony, sleek finishes, and abundant natural light. Nestled in the heart of Torontos core, this unit boasts a 98 Walk Score, Steps to Eaton Centre, TMU, UofT, and George Brown College.Direct access to major hospitals (Toronto General, SickKids) and public transit (TTC/Subway). Enjoy resort-style perks:,Fully equipped modern gym,Indoor swimming pool, 24/7 concierge, Co-working lounges.Ideal for Investors & Residents,Short-term rentals permitted (Airbnb/VRBO). Walk to Yonge-Dundas Square, Queen Street West, and Financial District,Rare downtown opportunity with income potential. (id:50787)
First Class Realty Inc.
1201 - 5 Defries Street
Toronto (Regent Park), Ontario
Introducing Broccolini's River & Fifth. Extremely luxurious, brand-new, and unoccupied 1+1 bedroom apartment with a view of the cityscape from downtown. The den may serve as an additional bedroom! The apartment has large floor-to-ceiling windows, nine-foot ceilings, and an abundance of natural light. It is conveniently close to East Harbour and Queen St., the University of Toronto, Toronto Metropolitan University, and George Brown College, all within a 2-minute walk of the TTC station. Tucked away in Corktown and the Distillery District, Yonge St. (the downtown core) is only ten minutes away, and the Gardiner, Bayview, DVP, and Lakeshore are all easily accessible. (id:50787)
Exp Realty
405 - 200 Sudbury Street
Toronto (Little Portugal), Ontario
Experience contemporary living in Unit 405 at 200 Sudbury St, a stunning 1-bedroom + den suite nestled in the lively Little Portugal neighborhood. Designed with modern elegance, this home features high-end finishes, an open-concept layout, and 10' ceilings that enhance the sense of space. The sleek Scavolini kitchen comes complete with integrated appliances and a central island, perfect for culinary creations and casual gatherings. The versatile den offers the ideal space for a home office or relaxation zone, while the spacious bedroom with a double closet provides a peaceful retreat. Step onto the expansive, private terrace for seamless indoor-outdoor living. Ideally located across from the iconic Gladstone House Hotel and steps from trendy Queen Street West, Trinity Bellwoods Park, and the Ossington Strip, Unit 405 delivers unmatched convenience, style, and community. Move-in ready, with maintenance fees that include Rogers Ignite Interneturban living at its finest. (id:50787)
Sage Real Estate Limited
187 Finch Avenue W
Toronto (Willowdale West), Ontario
Freestanding Commercial Office Building!!! 3 Offices and one Board room on the ground floor, 8 Offices on the Second Floor, 3 Office in the BSMT. Freestanding Property on Finch AVE West,50x133 lot, Huge Potential Redevelopment opportunity, Two Story Addition At Rear Allowing For Huge Boardroom And 5 Smaller Offices. A Great Investment 2100 Sq. Ft. On 2 Floors Plus Finished Lower. Multi Use Commercial Zoning. 14 Offices 3 Bathrooms, Next To TTC Stops. Close to Finch Subway station. 14 Parking Spots at the back of the Property, Perfect For Medical, Accounting, Dental, Law And Mortgage / Real Estate Offices. (id:50787)
Sutton Group-Admiral Realty Inc.
187 Finch Avenue W
Toronto (Willowdale West), Ontario
Freestanding Commercial Office Building!!! 3 Offices and one Board room on the ground floor, 8 Offices on the Second Floor, 3 Office in the BSMT. Freestanding Property on Finch AVE West,50 x 133 lot, Huge Potential Redevelopment opportunity, Two Story Addition At Rear Allowing For Huge Boardroom And 5 Smaller Offices. A Great Investment 2100 Sq. Ft. On 2 Floors Plus Finished Lower. Multi Use Commercial Zoning. 14 Offices 3 Bathrooms, Next To TTC Stops. Close to Finch Subway station. 14 Parking Spots at the back of the Property, Perfect For Medical, Accounting,Dental, Law And Mortgage / Real Estate Offices. (id:50787)
Sutton Group-Admiral Realty Inc.
1216 - 19 Bathurst Street
Toronto (Waterfront Communities), Ontario
Very nice 1 bedroom, 1 bath, corner unit at the waterfront Lakeview Condos! Freshly painted throughout and includes 1 parking space (owned & deeded) very close to elevator! Very efficient & workable layout that maximizes space. Very clean, bright & spacious with West & South exposures-with tons of natural light throughout! Sleek Kitchen design & finishes, with pot lights, under-cabinet lighting, built-in appliances and organizers. Stylish built in appliances and Custom roller blinds throughout. Beautiful bathroom with marble wall closure, floor tiles and designer cabinetry. Over 23,000sqft of great hotel style amenities: 24hr concierge, resort-style spa, indoor pool, gym, yoga studio, music/karaoke room, party room, theatre room, pet spa room, mini golf putting green, rooftop terrace/patio area, kids playroom, study room, guest room & visitor parking. Steps away from T.T.C., waterfront, Loblaws new 50,000sqft flagship store and 87,000sqft of daily essential retail with Shoppers Drug Mart, Farm Boy, LCBO, TD bank & Restaurants. Minutes to subway, billy bishop airport, Gardener Expressway, plus much, much more! (id:50787)
Royal LePage Security Real Estate
522 - 543 Richmond Street W
Toronto (Waterfront Communities), Ontario
Located in the vibrant Fashion District, 543 Richmond presents an incredible opportunity. Its prime location places you close to the Entertainment District and just minutes from the Financial District, offering a lively and well-connected lifestyle. Developed by Pemberton Group, the building features a variety of high-end amenities, such as a cutting-edge Fitness Centre, a stylish Party Room, a refreshing Outdoor Pool, and other premium features that elevate the living experience. With 530 square feet of open-concept living space, this unit is designed to impress. (id:50787)
The Agency
2514 - 35 Mercer Street
Toronto (Waterfront Communities), Ontario
Welcome to Nobu Residences, where luxury living meets unparalleled comfort. Nestled in the heart of the downtown, this stunning 2 bedroom, 2 bathroom condo offers an exquisite living experience. As you step into this meticulously designed space, you'll be greeted by an open-concept layout that seamlessly blends contemporary elegance with functionality. The spacious living area offers floor-to-ceiling windows, allowing natural light to flood the space and offering breathtaking views of the city skyline.The kitchen features Miele appliances, sleek cabinetry, and quartz countertops. Residents of Nobu Residences enjoy a wealth of amenities, including a state of the art fitness center, outdoor terrace, and 24-hour concierge service. With its prime location near shopping, dining, and entertainment options, this condo offers the epitome of urban living. Property is digitally staged. (id:50787)
Royal LePage Signature Realty
1001 - 30 Roehampton Avenue
Toronto (Mount Pleasant West), Ontario
Newly priced and ready to go! This fully loaded south-facing premium 1 Bedroom + Den condo features all the bells and whistles you've been craving! Floor to ceiling windows! Unobstructed views! Check! Parking! Check! **Eat-in kitchen with Quartz counters, Breakfast Bar, and premium Whirlpool stainless steel appliances!** Check! Premium solar blinds! Check! Located steps from the nexus of Yonge & Eglinton, step right up and experience what a premium living experience should feel like! Enhanced with upgraded lighting fixtures from West Elm. Enjoy the utility of excess space with a functional den that can serve as a workspace/guest room/ or storage option. The bright and airy boudoir features a double mirrored closet w/ organizers for your wardrobe... ooh la la! Soak in the sun this summer sunshine on your private balcony, or enjoy the wide range of luxurious building amenities (with 24 hour security / concierge on site for your peace of mind). Imagine living steps to fine dining, patios, artisanal culinary options, movie theatres, LCBO, and **TWO Subway Lines** that converge at the nexus of midtown! What are you waiting for?! Book a tour today and discover the lifestyle and comfort that you deserve - your new dream home awaits! (id:50787)
Royal LePage Terrequity Sw Realty
11 - 1074 Bay Street
Toronto (Bay Street Corridor), Ontario
This prestigious Yorkville luxury townhouse offers an unrivaled fusion of style and convenience. An exquisite residence showcasing impeccable craftsmanship & designer finishes with numerous upgrades throughout. Ideally situated in sophisticated Yorkville and just steps to the designer boutiques along Bloor, world-class dining, U of T & easy access to transit, this home epitomizes refined urban living at its finest. A Sun Filled Corner Suite with floor to ceiling windows and an interior design that is as functional as it is elegant with nearly 3000 sq ft of interior living space and soaring 10 ft ceilings on the main level. With 3+1 bedrooms & 4 bathrooms and 1 of only 6 townhouses in the complex with a coveted south-facing view, this property offers a serene & picturesque backdrop thats rare to find in the city. Enjoy cooking in the beautiful open concept Irpinia kitchen with ample storage space and a pantry and features top-of-the-line appliances by Sub Zero & Wolf. The open concept design is complemented by soaring 10 ft ceilings on the main level and a custom glass stairwell connecting each level. A standout feature is the private ensuite elevator, allowing for effortless movement between all levels. The 2nd floor features a flexible floor plan with an oversized family room (could be converted to another bedroom if desired) while a 2nd bedroom with a 4 piece ensuite bathroom & an oversized laundry room with storage and a 3 piece hall bathroom complete the 2nd floor. The primary suite sits atop of the townhouse with a luxurious spa-inspired custom 5 piece ensuite bathroom, walk-in closet & more customized built-in closets. Relax, entertain & unwind on the beautiful rooftop terrace with BBQ hookup and fire table, room to lounge & dine in privacy with a canopy above. A rare 3 private car garage and a lower level with a mudroom and plenty of storage add to the functionality of this home. (id:50787)
Chestnut Park Real Estate Limited
3607 - 65 St Mary Street
Toronto (Bay Street Corridor), Ontario
Experience luxury living at the prestigious U Condo in the heart of downtown Toronto! This exquisite residence features a large balcony with breathtaking, unobstructed views and 9 ft ceilings. The interiors are adorned with pre-finished, engineered 5" wide wood flooring, and a beautiful European-style kitchen complete with Corian backsplash and countertops.Indulge in the stunning 3-storey lobby with a 24-hour concierge and enjoy access to 4,500 sq ft of top-notch amenities. These include a party room, billiard room, fitness and yoga studio, library, and steam room. Located just steps from St. Michael's campus, the financial district, restaurants, shops, and all essential amenities, this is urban living at its finest. Make this luxurious U Condo your new home and embrace the best of downtown Toronto! (id:50787)
RE/MAX Hallmark Realty Ltd.
15 - 266 Finch Avenue E
Toronto (Newtonbrook East), Ontario
Prime Townhouse in Willowdale, 2 years New 2+1 Bedrooms + living room + 2 Baths stacked townhome with Tones of Upgrades, 10 Min Walk to Finch Subway. Amazing home for nuclear family and investors. Close To Bayview Village, North York Centre, YMCA, Supermarket, Seneca College, HWY 401, Toronto's Desirable Bayview Village Neighborhood. City's Best-Connected Residential Area. Close To World-Class Schools, Opera House, Cinemas, Parks, Highways and Gourmet Restaurants. A Modern and Chic Environment Where Residents Rarely Fill the Need to Travel Downtown in Order to Enjoy the Excitement of Big City Life here in North York. (UNIT 15, LEVEL 1, TORONTO STANDARD CONDOMINIUM PLAN NO. 2947 AND ITS APPURTENANT INTEREST SUBJECT TO AND TOGETHER WITH EASEMENTS AS SET OUT IN SCHEDULE A AS IN AT6206821 CITY OF TORONTOParking lot: UNIT 29, LEVEL A) (id:50787)
Royal LePage Peaceland Realty
920 - 111 St Clair Avenue W
Toronto (Yonge-St. Clair), Ontario
Welcome to our stunning 1,000 square foot, 2-storey loft in the historic Imperial Plaza, with 1 Parking and 2 lockers! Let's step inside and experience the WOW factor. The moment you walk in, you're greeted by soaring two-storey floor-to-ceiling windows that flood the space with natural light. The views? Absolutely breathtaking. Look out to downtown Toronto & the CN Tower, the city's skyline is your personal backdrop. The first floor is designed for stylish, open-concept living. The custom-made kitchen is a dream, sleek, white cabinetry, integrated and built-in appliances all come together in a chic, modern space. And on the other side, you have your very own custom coffee bar, perfect for your morning espresso while soaking in the city view. The living room? Spacious, bright & jaw-dropping. With the double-height windows, every moment here feels grand, whether you're unwinding after a long day or entertaining guests in a space they won't forget. Let's walk upstairs to your private retreat. You have your spacious bedroom overlooking to the living room below. Imagine waking up every morning to that same incredible south-facing view of the Toronto skyline. The renovated spa-like bathroom features a frameless glass shower, large porcelain wall tiles and elegant mosaic flooring for a luxury hotel feel. There's a separate bathtub too! Here's a big bonus, this unit has been owner occupied since day one, so it's been meticulously cared for. Now, let's talk about the unmatched lifestyle and convenience. Enjoy the 20,000 square foot Imperial Club featuring indoor pool, hot tub, steam room, gym, yoga studio, golf simulator, squash courts, media room, party lounge & more! Direct elevator access to The Market by Longo's and LCBO. You can literally roll your grocery cart right up to your unit! The entire city is at your fingertips with St. Clair subway station just a 5-minute walk away. This isn't just a condo. It's a statement of style, history and luxury! (id:50787)
Condowong Real Estate Inc.
5206 - 30 Shore Breeze Drive
Toronto (Mimico), Ontario
Welcome To One Bed Room + One Den Condo to the SKY Tower Of Eau Du Soleli, Luxurious Waterfront Condo Building At The West Side Toronto Downtown. Functional Open Concept Layout With Large Foyer ! Unobstructed South View of Lake from Living/Dining area of 52nd Floor. Two Walk out to A Large Open Balcony For To Enjoy The S/W Lake View ! Resort Style Amenities Include An Indoor Saltwater Pool, Yoga Studio, Game Room Large Size Lounge, State Of The Art Gym, Party Room, Rooftop Patio With Cabanab & BBQs. Surrounded By Bike & Walk Trais, Walking Distance to Humber bay Shores, Marina, Parks & Beaches. (id:50787)
Royal LePage Terrequity Realty
1802 - 236 Albion Road
Toronto (Elms-Old Rexdale), Ontario
Attention! Attention! Attention!!! This is the perfect property for first time home buyers, down sizers, and even investors. Waiting for your personal touch to make beautiful home. Very spacious. Large windows offer lots of natural sunlight. You can enjoy the beautiful view of the city and park from the oversized balcony. Walk-in Closet in Primary Bedroom. Ensuite Laundry. Easy Access to TTC and HWYs 401/400/427. Only a few steps to school & shopping mall. Do not miss your chance on this property! All in As is where is Condition. (id:50787)
Homelife/miracle Realty Ltd
371 Woodsworth Road
Toronto (St. Andrew-Windfields), Ontario
Fabulous Family Residence With Many Updates. Move Right In And Enjoy! Most Impressive Foliage And Private Backyard. A Great Layout. Large Proportioned Rooms. Ideal Design For Separate Entertaining Or Warm Family Living. Formal Dining Room With Archway Opening Into The Living Room. Eat-In Kitchen W/ Stainless Steel Appliances, Granite Countertop And And Walk-Out To The Rear Deck And Gardens. Spacious Living Room With A Picture Window Overlooking The Front Gardens. Panelled Family Rm or Lib. L/L Boasts Sprawling Rec Room, Games Room And Ample Storage. Two-Car Garage. Impeccably Maintained. Easy to Rent at Good Rates. Close Proximity To Shops And Eateries At Leslie/York Mills, Top Schools, 401 And Neighbourhood Parks. 3 Min Walk To Oriole GO Station, Followed By A 30-minute Comfortable GO Train Ride To Union Station Just 33 Mins Total. (id:50787)
RE/MAX Realtron Barry Cohen Homes Inc.
4641 Ferguson Street
Niagara Falls, Ontario
LOCATED AT THE BACK OF GREAT WOLF LODGE. INVESTORS DREAM. IS CASH FLOW YOUR REQUIREMENT FOR INVESTMENT PROPERTY? RENOVATED, MODERN, OPEN CONCEPT, 4 + 1 BEDROOMS WITH 2 EXTRA LARGE UTILITY ROOMS, 4 BATHROOMS. LOOK NO MORE. LOTS OF POTENTIAL IN A HUGE LOT. CLOSE TO BUS STOP, MINUTES TO DOWNTOWN NIAGARA. (id:50787)
RE/MAX Real Estate Centre Inc.
164 Seeley Avenue
Southgate, Ontario
Welcome to 164 Seeley Avenue in Very quiet and mature Neighbourhood. Enjoy All Amenities In This Beautiful Four Bedroom with Beautiful Family Room, Bright Kitchen Area With Centre Island And Good Sized Breakfast Area. Separate Living And Dining Rooms. ENJOY!!! (id:50787)
RE/MAX West Realty Inc.
365 Fiddlers Green Road
Hamilton (Ancaster), Ontario
WELCOME TO RAISED Bungalow Separate Units / entrance with in-law suite in Ancaster-Ontario. Large lot with potential for additional dwelling unit. READY TO MOVE IN, EASY ACCESS TO MCMASTER, HIGHWAY 403, NO EASEMENT, 75x150 LOT. 3+2 BED, 2 BATH. Must See. Great school district. LOTS OF UPDATES, BUILT IN APPLIANCES, LARGER BASEMENT WINDOWS. ELECTRICAL 125amps, Upgraded Windows, AIR COND / Furnace Gas Forced Air High Efficiency, 2 Gas Fireplaces ROUGHED IN. Showings limited to 30 minutes. NO WARRANTY ON HOT TUB / EQUIPMENT. (id:50787)
Right At Home Realty
24 Raymar Place
Oakville (1013 - Oo Old Oakville), Ontario
Stately residence at the bottom of an exclusive cul de sac, one house away from the Lake and steps to Downtown Oakville. Over 8000 sqft total space, including 5293 main & second floor, plus 902sqft heated & enclosed outdoor space. Extensively renovated by Cochren Homes in 2011, outdoor space added in 2015. Main & second floor freshly painted ('25). 18,535sqft pie-shaped lot, completed with saltwater pool & hot tub. Impeccably maintained & impressive curb appeal. Main floor features large principal rooms with Travertine tile, hardwood, Pella windows (with B/I blinds), pot lighting, B/I speakers, 2 storey high ceilings (in sitting room) & skylights. High end kitchen with Wolf, Subzero and Miele appliances, oversized centre island, custom cabinetry & adjacent eat-in breakfast room. Kitchen opens to family room with over 9ft coffered ceilings, gas fireplace (with marble surround & wood mantle). Enclosed outdoor space with mounted heaters, ceiling fans, retractable screens, flatscreen TV, two-sided fireplace and outdoor kitchen with built-in Lynx BBQ. 2nd floor boasts large primary with walk-in closet (with custom organizers), California shutters & B/I speakers. 5pc ensuite with double vanity, soaker BainUltra tub (with Perrin & Rowe hardware) & oversized glass enclosed shower. 2nd floor includes 3 additional large bedrooms, 2 additional bathrooms and laundry room. 2nd floor also features combination exercise room/office with 3-sided fireplace & vaulted coffered ceiling. Large basement complete with 2 bedrooms, full bath, bar area, rec room, temperature controlled wine cellar & recently improved utility room. Professionally landscaped, towering trees & manicured gardens. Hardscaped with armour stone, interlock stone work and border & retaining walls. Salt water pool with adjoining hot tub with stone waterfall feature. 3 car garage. Raymar is one of Oakvilles most desirable streets, offering a rare combination of tranquility & easy access to Downtown Oakville! (id:50787)
Royal LePage Real Estate Services Ltd.
127 Laurel Street
Cambridge, Ontario
Fantastic lot and central location for this duplex on a premium 86'x134 lot (0.26 acre) Within walking distance of the upcoming LRT. Redevelopment potential with a severance this property has the potential for 6 units, or with rezoning could be stacked townhomes. Each unit has its own concrete driveway. Parking for up to 10 cars. Detached 24'x 22' garage with hydro. Sep. hydro meters. (id:50787)
RE/MAX Twin City Realty Inc.
2 - 96 Ventura Drive
St. Catharines (452 - Haig), Ontario
Incredible rental opportunity in a great location! Fully renovated 2 bedroom home, close todowntown, schools, Fairview mall and the QEW. Updates include fully renovated kitchen and bathroom,brand new appliances, brand new furnace and A/C, freshly painted. Utilities to be split 40/60 withmain floor tenant. AAA tenants need only apply. Please include credit check, rental app. Referencesrequired, letter of employment, first and last months rent. (id:50787)
Keller Williams Referred Urban Realty
404 - 1 Queen Street
Cobourg, Ontario
Rare opportunity to own one of Cobourg's best condominiums in premier building, located steps to Lake Ontario, Cobourg Marina and Yacht Club, Victoria Beach and park and Cobourg's dynamic downtown. Spacious suite with large floor to ceiling bay windows. Two, well appointed bedrooms, four piece bathroom with laundry, tidy kitchen with plenty of storage. Private garage space comes with this suite. Heat pump heating system and central air conditioning throughout. **EXTRAS** Condo fees include: building insurance, water, common costs, management, elevator, garbage. Unit is wired for both Cogeco and Bell high speed services. (id:50787)
RE/MAX Hallmark First Group Realty Ltd.
14 - 603 Colborne Street E
Brantford, Ontario
RUSH! RUSH! RUSH! An incredible turnkey Canadian owned and operated business opportunity awaits at Colborne St E & Wayne Gretzky Parkway, a bustling commercial hub surrounded by thriving residential developments and major national retailers! Located in a busy plaza with ample parking and highly visible signage, this modern, fully equipped restaurant is ready for a hands-on owner to step in and scale operations. This prime location is just minutes from Grocery stores, College, Kids Indoor playground ensuring a steady flow of customers from near by businesses and shopping destinations. With a long-term lease in place and a sleek, updated store design, everything is set for success. All equipment and chattels (excluding rentals) are included, with a full chattel list available upon acceptance of a conditional offer. Official Burrito of Ontario Hockey League. Don't miss this rare opportunity to own a top-tier franchise in one of Brantfords fastest-growing areas! (id:50787)
RE/MAX Gold Realty Inc.
52 Cactus Crescent
Hamilton (Stoney Creek Mountain), Ontario
Welcome to this stunning 3,485 sq. ft. home located in the highly sought-after Stoney Creek Mountain community. Designed for modern living, this spacious home offers elegance, comfort, and convenience perfect for families and professionals alike. Property Features: 4 Large Bedrooms Each with its own walk-in closet; 3 Full Bathrooms Upstairs Including a spa-like primary ensuite; Modern Open-Concept Kitchen & Breakfast Area Overlooking the bright and inviting family room; Separate Living Room & Main Floor Office Perfect for entertaining or working from home; 2nd Floor Laundry Added convenience for everyday living; No Front Neighbours Enjoy unobstructed views and enhanced privacy. Prime Location: Close to parks, schools, restaurants, shopping, and transit; Easy access to major highways; Situated in a quiet, family-friendly neighbourhood. This luxurious and move-in-ready home is perfect for tenants seeking a spacious, modern, and well-located rental property. Available for occupancy from April 15th. Photos taken prior to tenants moving in. (id:50787)
Property.ca Inc.
62 Evans Street
Prince Edward County (Picton), Ontario
Welcome to this brand new build 3-storey freehold townhome, offering the perfect blend of modern living and charming County lifestyle. Located in one of the most sought-after areas in Prince Edward County, this home boasts 3 spacious bedrooms, 2.5 bathrooms, and plenty of room for both relaxation and entertaining. (id:50787)
RE/MAX West Realty Inc.
1901 - 60 Frederick Street
Kitchener, Ontario
Soaring 39 storeys high, DTK Condos offers breathtaking panoramic views and an unbeatable location right on the ION LRT line. With an impressive 97 Walk Score, you're steps away from vibrant urban living at its finest. This stylish 1-bedroom, 1-bath suite features high ceilings, oversized windows, and upgraded finishes, filling the space with natural light. The modern kitchen is equipped with a fridge, stove, microwave, dishwasher, and the convenience of an in-suite washer/dryer. Enjoy premium amenities, including concierge service, a fully-equipped fitness center and yoga studio, a party room, a beautifully landscaped rooftop terrace with a dog mini-park, visitor parking, and a secure locker for extra storage. Located just steps from Conestoga College and surrounded by trendy shops, dining, and entertainment, this is a rare opportunity to experience sophisticated city living. (id:50787)
RE/MAX Realty Services Inc.
113a - 2062 Lumen Drive
London, Ontario
Great investment property opportunity! This unit includes $40,000 in upgrades, including: 1 sedan covered parking spot in state-of-the-art parking tower, extra storage locker and bathroom upgrades for the en-suite. This Eve park, Net-0 emissions condo townhome is ideal for community minded individuals who want to leverage green technology to minimize their carbon footprint and save money on their long-term utility/condo fees. The main floor is great for entertaining, with an open concept kitchen and living area facing a rear glass wall/patio with lots of natural light and easy access to green space. The cozy upstairs bedrooms, each with their own bathroom, gives ample space for an individual or small family. The community is mostly owner occupied and is a mix of young professionals & retires who care about our environment and want to save money over the long term. Currently leased at $2500 + utilities until Mar 2026. This low maintenance home should keep your monthly carrying costs well below the average into the future. Access to low-cost rental of community owned Tesla for those wishing to reduce vehicle ownership burden. (id:50787)
Pc275 Realty Inc.
230 Pritchard Road
Hamilton (Hannon), Ontario
Presenting an exceptional commercial property opportunity! Owned by the first and only owner, this well-maintained property with 7400 total sq ft. was built 36 years ago and has been a standout in the community ever since. Featuring below-market rents, this property offers tremendous upside potential for savvy investors looking to capitalize on its prime location and steady cash flow. The roof was completely redone earlier this year, ensuring long-term peace of mind, and the exterior was freshly painted just two years ago, enhancing its curb appeal. There is a skylight in every unit. Situated in an amazing location near shopping centers, major highways, and bustling commercial areas, this property offers convenience and high visibility, making it a perfect addition to any investment portfolio. Don't miss out on this rare opportunity to own a piece of prime real estate with untapped potential! (id:50787)
Keller Williams Complete Realty
687 Finns Bay Road N
Laird, Ontario
Custom, quality and perfection! Sitting on one of the most prime waterfront locations only 25 minutes from Sault Ste. Marie, this home and setting offers waterfront living at its finest! Love where you live! The driveway leading into this 3.24 acre west facing waterfront lot will not only create an incredible first impression but bring peace, privacy and a showcase of whats to come. Quality build in 2012, this 3 bedroom 2.5 bathroom bungalow with walk out basement offers over 3000 sqft of living space with a bright and very functional layout, custom woodwork, gorgeous kitchen done by Island Enterprises , 9 ft ceilings, large living room and main floor sitting/sunroom- both with access to deck, a fantastic primary suite, stunning views from all living spaces and a finished walk out basement. The basement offers ample space with a large recroom area, games/exercise area with walkout to the water side, second bedroom is a full suite, a third bedroom and bathroom and lots of storage! Outside you will find an impressive waterfront with large dock and boat lift! Large deck area with hot tub, fire pit area, storage shed, triple garage and so much more. All around, this home and setting will make you want to stay - come experience 687 Finns Bay Rd today! (id:50787)
Exit Realty True North
Main - 649 Upper Sherman Avenue
Hamilton (Macassa), Ontario
This bright and beautiful 3 bedroom, 1 bathroom home located in a great Hamilton Mountain location. This home is conveniently located close to parks, food, amenities, schools, public transit, and a short 3 minute drive to Lime Ridge Mall! Some of the many features which make this home such a great opportunity include: A fantastic kitchen with tons of storage, a living room with multiple windows for lots of natural light, vinyl plank flooring throughout the unit, and private, in suite laundry. Includes 1 driveway parking spot. ASKING $2,400 + Utilities. NOTE: THIS IS THE MAIN FLOOR OF A HOME, NOT THE ENTIRE HOME. (id:50787)
Rock Star Real Estate Inc.
51 Bayside Drive
Mcmurrich/monteith (Bear Lake), Ontario
LAKEFRONT LIVING ON BEAR LAKE 102 FEET OF WATERFRONT! Escape to the serenity of Bear Lake with this charming 2-bedroom, 1-bathroom cottage, offering picturesque lake views and 3 seasons of enjoyment. Nestled on over half an acre, this property boasts a gentle slope to the waters edge and a 780 sq ft wrap-around deck, perfect for taking in the breathtaking scenery. The cozy cottage features a spacious living room with a stunning lake view and a wood stove for added ambiance and cost-effective heating. In addition, a separate 294 sq ft two-storey bunkie with a new upper-level deck and composting toilet offers extra space for guests or a private retreat. Whether you're seeking summer adventures on the lake or winter fun on the nearby snowmobile trails, this property is ideal for outdoor enthusiasts. Located just 40 minutes from Hidden Valley, it's easily accessible on a municipally maintained road, providing convenience and a sense of community. Bear Lake, situated in the Parry Sound District, is a hidden gem known for its clear waters, perfect for swimming, fishing, kayaking, and canoeing. Surrounded by lush forests and scenic hiking trails, it's an outdoor lover's paradise. The mix of cottages and year-round homes creates a tranquil yet vibrant atmosphere, making Bear Lake a highly desirable location for those seeking a peaceful escape. Don't miss out on this rare opportunity schedule your private showing today and start living the lake life! (id:50787)
RE/MAX Hallmark Chay Realty
518 - 450 Dundas Street E
Hamilton (Waterdown), Ontario
Prime Location! Recently built by the award winning New Horizon Development Group, this beautifully upgraded one bedroom plus den condo comes with 1 underground parking spot, 1 storage locker and features a state of the art Geothermal Heating and Cooling system which keeps the hydro bills low!!! Enjoy the open concept kitchen and living room with stainless steel appliances, a breakfast bar and a spacious and bright primary bedroom. The condo is complete with in-suite laundry, a 3-pc bathroom featuring a stand-up shower, and an oversized private balcony. Enjoy all of the fabulous amenities that this building has to offer; including party rooms, modern fitness facilities, rooftop patios and bike storage. Situated in the desirable Waterdown community with fabulous dining, shopping, schools and parks. 5 minute drive to downtown Burlington or the Aldershot GO Station, 20 minute commute to Mississauga, you don't want to miss this opportunity! (id:50787)
RE/MAX Escarpment Realty Inc.
510 Hornbeck Street
Cobourg, Ontario
One (1) Year Detached Residence in Cobourg. Built by Tribute Communities. Spacious and Bright floor plan. Home invites to Living and Dining; the main level features an open concept kitchen and family room. Garage access through the laundry room adds convenience. Four spacious bedrooms and four bathrooms. Features A Covered Front Porch With A Double-Car Garage. Hardwood floors on the main level for easy accessibility. Minutes from Cobourg Beach, Hwy 401, malls, and schools. (id:50787)
RE/MAX Community Realty Inc.
46 Cherry Street
Kitchener, Ontario
Centrally located in a prime area with seamless access to the 401, LRT, schools, shopping, and the hospital, this charming century home built in 1919 offers a perfect blend of character and convenience. Currently operated as a successful AirBnB, it features three separate, fully-equipped units: two 1-bedroom suites and one spacious 2-bedroom unit, all with appliances and furnishings included for a turnkey experience. The beautifully tiered backyard backs onto the scenic Cherry Park, adding a serene touch to the property's lush landscaping. With a unique two-storey garage and a separate cozy bunkie, this home is an ideal high-income investment or a fantastic, flexible family residence! (id:50787)
Chestnut Park Realty(Southwestern Ontario) Ltd
245 Ainslie Street S
Cambridge, Ontario
Spacious four-plex nestled on an expansive lot. Each unit equipped with separate hydro, gas, and water meters. Ample parking available. Owned solar system in place. Currently VACANT, offering abundant potential. Generously sized units feature lofty ceilings. Ideal for a handyman looking to make it shine. (id:50787)
Chestnut Park Realty(Southwestern Ontario) Ltd
3185 Larry Crescent
Oakville (1008 - Go Glenorchy), Ontario
Luxury Home for Rent in Oakville's Preserve Area! This stunning detached home features a double-door entry, hardwood flooring, and an open-concept layout with a bright living room and cozy fireplace. Enjoy a modern kitchen, formal dining, and family room, plus a spacious master suite with a 5-piece ensuite and two walk-in closets. A second master bedroom, two additional bedrooms with a shared bath, and an unfinished basement offer plenty of space. Located in a top-rated school district, close to parks, shopping, and transit. (id:50787)
Save Max Diamond Realty





