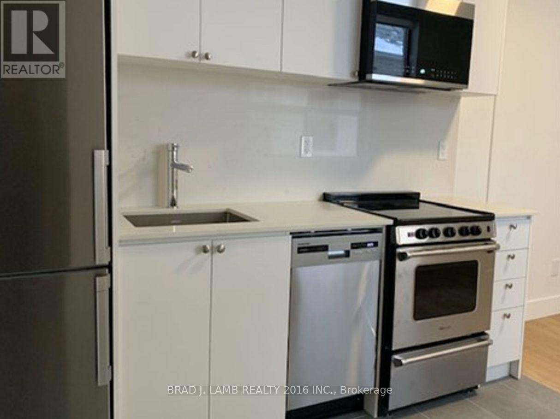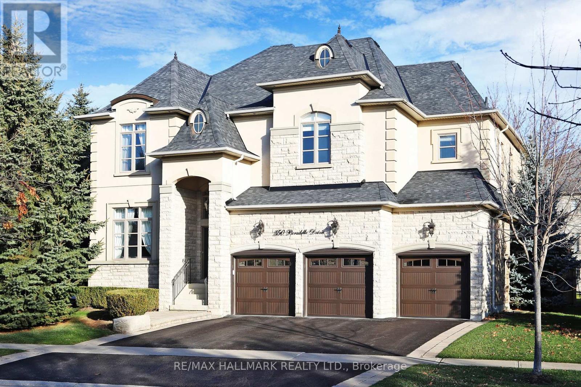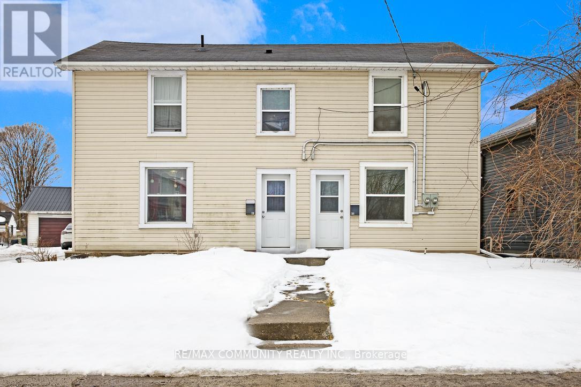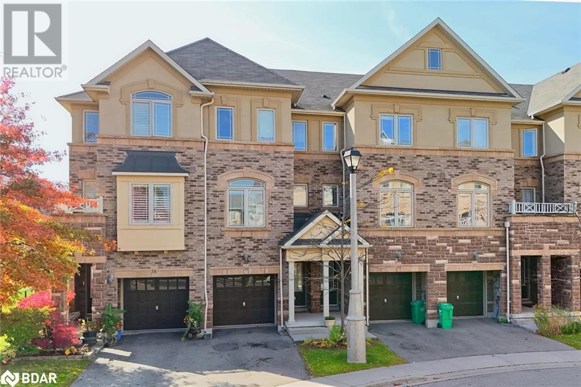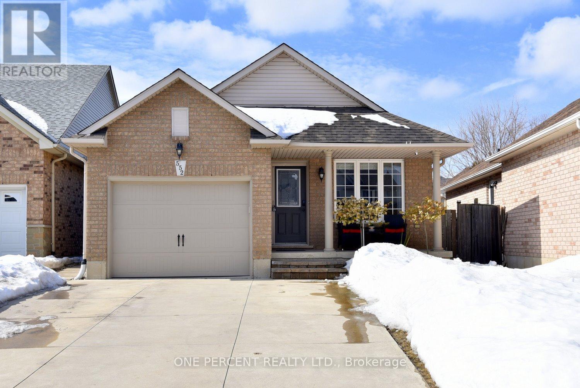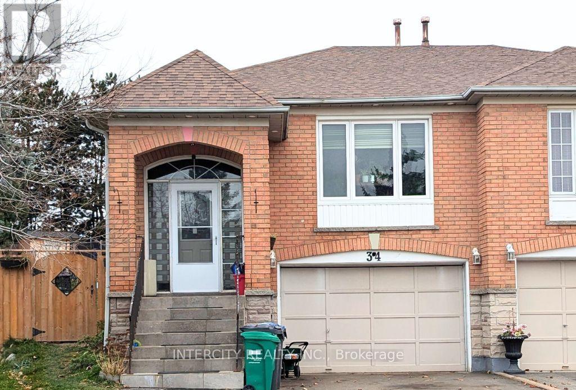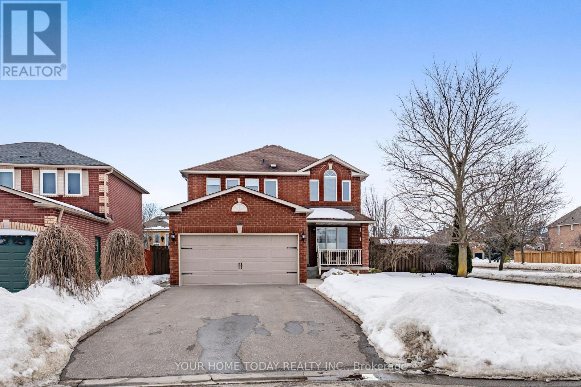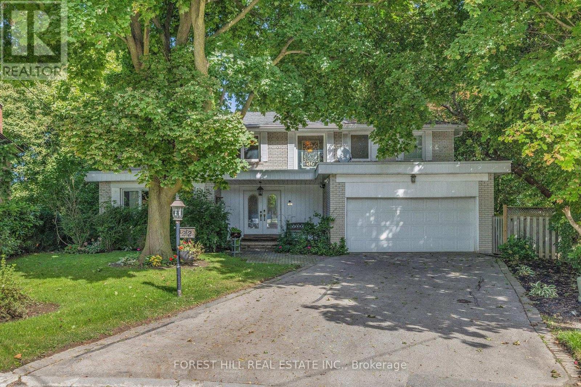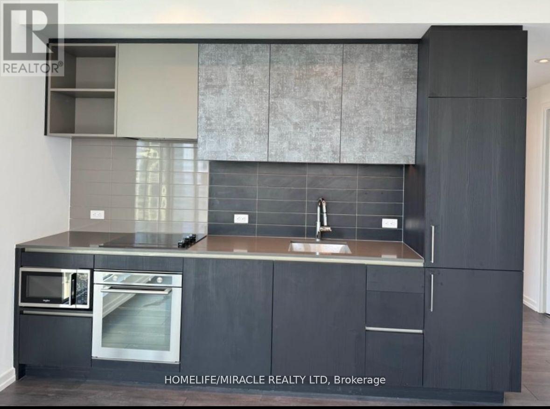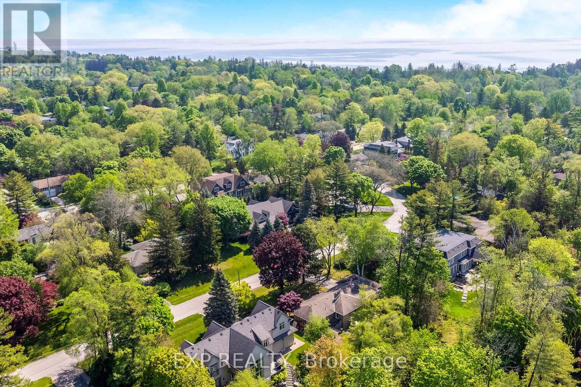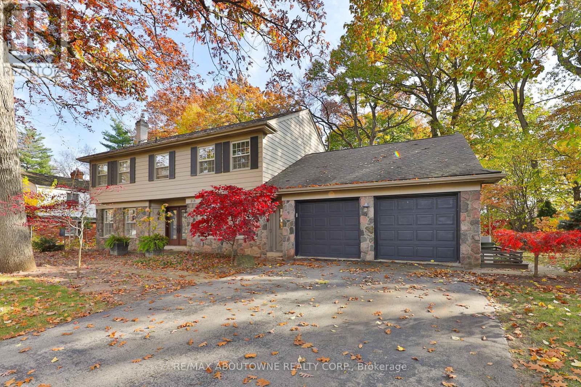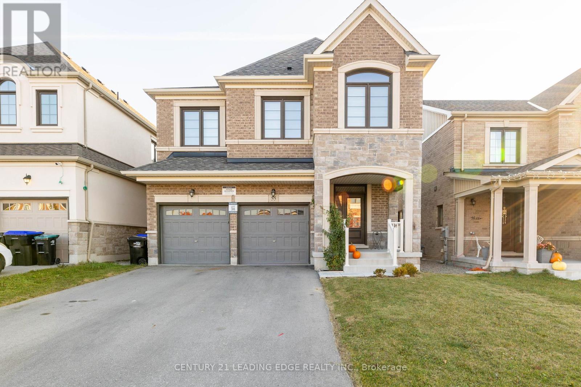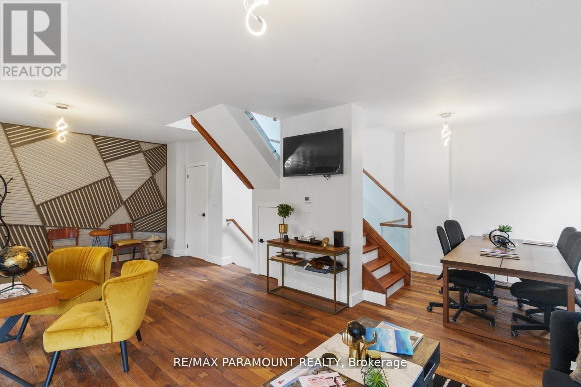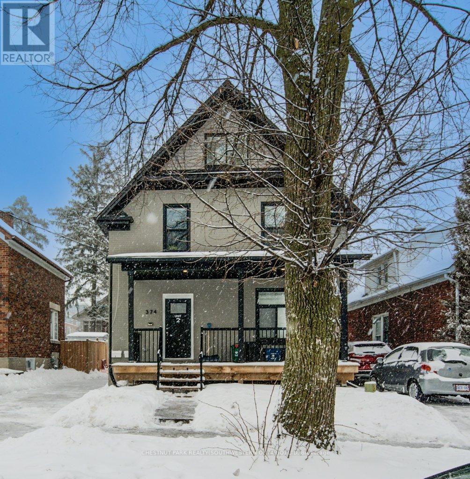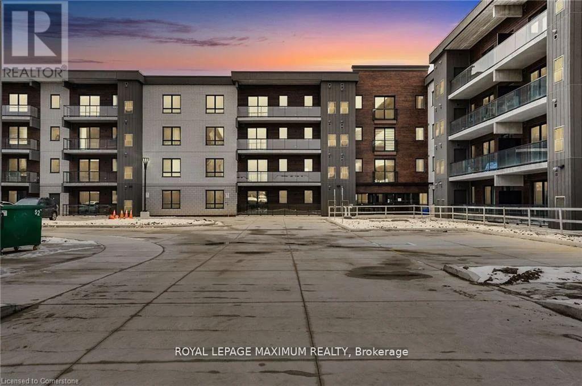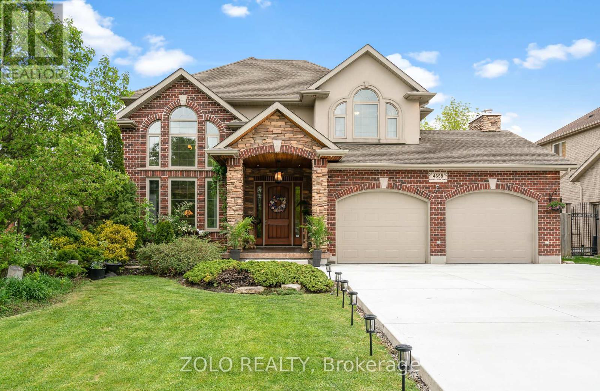203 - 28 Maynard Avenue W
Toronto (High Park-Swansea), Ontario
Location!!!Exceptionally Bright And Fully Renovated Studio Unit.Brand New Bathroom With Window. Stainless Steel Appliances And Ample Storage Space. Live With Comfort And Convenience, Walking Distance To Public Transit, Shopping, Parks And Amenities. (id:50787)
Brad J. Lamb Realty 2016 Inc.
350 Paradelle Drive
Richmond Hill (Oak Ridges Lake Wilcox), Ontario
Stunning Semi-Custom Home Set On A Premium Private Lot Overlooking Conservation Area.Executive Home W/3 Car Garage is Loaded W/Upgrades &Is Complete W/Your Very Own Private Backyard Oasis enjoy w/inground salt water heated pool,custom brick cabana w/washrm,wet bar,interlock patio& B/I TV&speakers.Beautifully landscaped exterior w/its soffit lighting&portico entrance,this property offers a serene&sophisticated living experience.Step through the double doors into the expansive main flr.Open-concept design w/10ft ceilings & 8ft doors,crown moulding,smooth ceilings&potlights all throughout.Family-sized kitchen features granite countertops,center island w/additional sink & breakfast bar,pantry&servery rm.High-end appls:Viking 6-burner gas stove,exhaust fan w/warming station,garbage compactor,D/W & fridge,this kitchen is designed for everyday living&entertaining.Valance lighting accents the cabinetry& chandelier adds elegance in breakfast area. Family rm,accessible through arched entry,offers hardwood flrs,potlights&striking precast mantel framing the gas fireplace.Picture windows allow for a view of the lush backyard.French doors lead to office w/coffered ceiling,chandelier&large window, perfect for productivity/relaxation.Practicality meets convenience in the mudrm,w/garage access&sideyard,front-load W/D& laundry sink.2pc powder rm completes the main level. Sweeping hardwood staircase w/iron pickets leads to upper flr,where coffered ceilings,potlights & wall sconces create warm ambiance throughout.Luxury primary suite features double doors,chandeliers,W/I closet w/organizers,sep sitting/exercise area. 5pc spa-like ensuite w/walk-in shower & soaker tub.Spacious secondary bdrms w/full bathrooms access.Circular stairway to the huge open lower level that awaits your own personal creativity & design.It also offers R/I plumbing & cantina.This gem is close to the serene Lake Wilcox Park&Community Centre,all amenities,public&private schools,golf courses,Hwy400,GO Station&more. (id:50787)
RE/MAX Hallmark Realty Ltd.
211 - 38 Honeycrisp Crescent
Vaughan (Vaughan Corporate Centre), Ontario
Bright Spaces With Open Balcony And Large Floor To Ceiling Windows. Modern And High Utility Kitchen With Integrated Appliances And Backsplash. Centre Station(Subway) Connect To Viva, Yrt, And Go Transit. York U, Seneca College York Campus Only 7-Minute Subway Ride. Close To Fitness Centers, Retail Shops. (id:50787)
Century 21 Kennect Realty
RE/MAX Realtron Bijan Barati Real Estate
412 - 2916 Highway 7 Road
Vaughan (Vaughan Corporate Centre), Ontario
THIS WARM HOUSE LOCATED AT VAUGHAN DOWN TOWN , 40 MINUTES TO DOWN OF TORONTO, 30 MINTES TO BRAMPTON, 20 MINUTES TO MISSISSAUGA ,1+1 BEDROOM ( DEN CAN BE 2ND BEDROOM WIHT CLOSET) 9FT. CEILING, LAMINATE FLOOR THRU-OUT, OPEN CONCEPT KITCHEN WITH GRANITE COUNTER TOP, AMAZING FACILITIES, EXCLUSIVE ELEVATOR FOR 2-5 FLOOR RESIDENCES. (id:50787)
Homelife/bayview Realty Inc.
1072 Foxtail Crescent
Pickering, Ontario
Stunning Luxury Home on a Premium Ravine Lot with Finished Walk-Out Basement in Pickering. Discover this exquisite detached home in a highly sought-after, family-friendly neighborhood in Pickering! Boasting $250K+ in upgrades and offering over 3,200 sq. ft. of living space, this home is a rare find. Key Features: Spacious & Elegant: 4 bedrooms, 4 bathrooms, and an open-concept main floor with 9 Foot ceiling, upgraded lighting, fresh paint, and California closet shelving with a built-in bench. Gourmet Kitchen: Featuring a large island, built-in stainless steel JennAir appliances, a spacious pantry, engineered quartz countertops with a waterfall edge, a custom backsplash, and upgraded brass hardware. Walk-Out Basement Apartment: Includes 1 bedroom, a spacious living area, 9 Foot ceiling, a modern kitchen with a Bertazzoni gas range, stainless steel appliances, and an in-suite washer & dryer ideal for rental income or extended family. Outdoor Oasis: Enjoy entertaining on an engineered vinyl deck with solar-powered step lighting, an automatic retractable awning, and interlocking throughout the backyard. Prime Location: Conveniently located near Taunton Rd., with easy access to Hwy 401/407, all major amenities, and upcoming schools Public School (2025) & Catholic School (2026).This meticulously upgraded home is the perfect blend of luxury, comfort, and investment potential. Don't miss your chance schedule a viewing today! (id:50787)
RE/MAX Crossroads Realty Inc.
4754 First Avenue
Niagara Falls (211 - Cherrywood), Ontario
Are you looking for an investment property located just minutes from Niagara Parkway, QEW, the Tourist District, and the USA border? This newly renovated 4-bedroom, 2-bathroom home is in the heart of Niagara Falls, offering a prime opportunity for investors. Whether you're interested in a high-performing Airbnb or a long-term rental, this property is perfectly positioned to generate excellent income. The spacious basement has additional rental potential, giving you even more opportunities to maximize your returns. Plus, with commercial zoning, the possibilities are endless, live, rent, or explore business opportunities. This property is zoned GC. Conveniently close to schools, community centers, shopping, and public transit, this property is ideal for those looking to invest in one of Niagara's most sought-after locations. Don't miss out on this incredible opportunity. (id:50787)
Champs Real Estate Brokerage Inc.
27 Seed House Lane
Halton Hills (Georgetown), Ontario
Fabulous Family Townhome in Prime Georgetown! This beautifully upgraded townhome offers the perfect blend of modern style, convenience, and comfort. Located just a short walk from Georgetown Marketplace with 70+ stores and services, top-rated public and private schools, parks, and trails, this home is ideal for families and professionals alike. Enjoy easy access to Highways 7, 407, and 401, plus the GO Station for effortless commuting. Thoughtfully updated, this home features a newer roof, gas line for the stove, and freshly caulked exterior windows for improved efficiency. Inside, you'll find stunning maple hardwood floors and an elegant wrought iron staircase, all enhanced by LED ceiling lights throughout most of the home. The walkout basement adds valuable living space with direct access to the fully fenced backyard, complete with a deck and garden perfect for entertaining or relaxing. Enjoy the convenience of direct access to the home from the garage, as well as a separate door leading to the private backyard, making maintenance that much easier. Additional highlights include newer stainless steel appliances, owned water softener, and a reverse osmosis system for pure, high-quality water. The home has been painted, features updated laundry machines, and includes a smart garage door opener for modern convenience. With a single attached garage and parking for two vehicles, this home is move-in ready and offers incredible value. Don't miss out schedule your private showing today! Total square footage is 1,609sqft including the lower level which is above grade due to the walk-out feature. The main and second floor combined is 1,354sqft. (id:50787)
Royal LePage Meadowtowne Realty
56 Player Drive
Erin, Ontario
Brand new, never lived-in! Don't miss this fantastic opportunity to own a beautiful 4-bedroom,4-bathroom detached home in the sought-after Erin Glen Community. Step through a charming porch intoa welcoming foyer with a powder room. The open-concept main floor of the "Alton C" model features coffered ceilings, a spacious great room with a cozy fireplace, and a modern kitchen with a large island. The space is filled with natural light, thanks to numerous windows, and also boasts hardwood floors on main. Direct access to a double car garage is available through the mudroom. Upstairs, the primary suite offers a large walk-in closet and a luxurious 5-piece unsuited with double sinks and a freestanding tub. One additional bedroom has its own full bathroom, while the other two share a Jack and Jill bathroom. A separate laundry room completes the upper level. The unspoiled basement, complete with a rare cold cellar, is ready for your personal touch! Separate Entrance to Bsmt Living in Erin, Ontario offers a charming small-town atmosphere with picturesque countryside views, welcoming communities, and plenty of outdoor activities. Located just an hour from Toronto and 25minutes from Brampton, Erin is the perfect (id:50787)
RE/MAX Crossroads Realty Inc.
11 - 4020 Brandon Gate Drive N
Mississauga (Malton), Ontario
Excellent Location! Beautiful Four bedroom house plus one. House, Spacious Living Room. Finished Basement, Single Car Garage Private Driveway. Close To Walmart, Bus Station, Schools. Close To Hwy 427, 407, Airport, Hospital, Plaza And Schools. (id:50787)
Save Max Supreme Real Estate Inc.
21 - 25 Pebble Byway
Toronto (Hillcrest Village), Ontario
Fantastic and spacious condo townhouse in a prime location, renovated with numerous upgrades throughout! Newer kitchen counter top and back splash, (2023) elegant chandelier, and mirrored closet doors. Features a stove, (2023) washer, and dryer. (2023) 1,396 sq. ft., this home offers recreational facilities. Conveniently located near highly-rated schools such as Cliffwood P.S and A.Y. Jackson Secondary School, as well as North York General Hospital, Seneca College, and Fair view Mall. Easy access to parks, highways 401/404, Don Mills Station, public transit, and shopping. A perfect blend of comfort and convenience! (Pictures taken previously) (id:50787)
RE/MAX Ace Realty Inc.
1702 - 9205 Yonge Street
Richmond Hill (Langstaff), Ontario
2 Bed 2 Bathroom Apartment In A Heart Of Richmond Hill*Steps Form Hillcrest Mall, Direct Bus To Go Station. Great Schools. This 2 Year New Condo With Luxurious Amenities Including Yoga Studio, Indoor/Outdoor Pools, Spa, Outdoor Terrace With Unobstructed View. Shops, Transit, Services, Schools. 9Ft Ceilings. Note: Photos are from a previous listing. (id:50787)
RE/MAX Hallmark Realty Ltd.
98 Everingham Circle
Brampton (Sandringham-Wellington), Ontario
Welcome to this spacious house featuring a LEGAL BASEMENT APARTMENT with a separate entrance, Potential of generating Approximately $2500/monthly income. This spotless, well-kept, and gorgeous4+3 bedroom semi-detached home in Brampton's sought-after area offers 3+2 Washrooms and 9-ft high ceilings on the main floor. Enjoy a cozy family room with a fireplace and the convenience of being within walking distance to public middle and high schools. With proximity to the 410 Hwy and public transport, this home is perfectly located. The professionally landscaped yard with concrete areas adds to its appeal. Additionally, the home is equipped with security cameras for added peace of mind. Other highlights include main floor laundry, a door connecting the home to the garage, a door bell with a camera, and much more. New roof shingles 2024, New tankless water heater, Don't miss this incredible opportunity! (id:50787)
RE/MAX Gold Realty Inc.
2641 Bobolink Lane
London, Ontario
Simply Gorgeous Brand New Home (@A Top & Most Sought After Area In London) with A Rare Find Finished 4+1 Bedroom Look-out Basement Apartment (Separate Entrance) $$$$$ In Mortgage Support..!! 1+1 Kitchen (2 Separate Laundry Hook-Ups) Fully Loaded: 2 Master Bedrooms (1 With 5Pc Luxury Ensuite) 2nd With 3 Pc BATH, Bedroom 3 & 4 Have Shared 3 Pc BATH. 9 Ft California Ceilings On Main Floor, Quartz Counters Throughout, Wide Engineered Hardwood Floor, Extended Big Modern Kitchen With Custom Cabinets, Eat In Kitchen W/Breakfast Island, Pantry, Dining Area Adjoining Kitchen W/O To Patio, Electric Fireplace, Washrooms With Quartz Counters & High Quality Cabinetry, Single Lever Faucets & Glass Shower As Per Plan, High Quality Tiles, Designer Lighting Fixtures, Valance Lighting In Kitchen, Pot Lights, Decora Switches, Rough-In For All Major Appliances, Black Windows, Garage Drywalled And Taped Roll-Up Insulated Garage Doors, Separate Entrance & Oversized Basement Windows(4/ X 3'). **EXTRAS** Backing onto Natural Green Space**NO HOMES @ BACK & One Side**5 mins off Hwy 401, 10 Mins to D/T London, Costco, Western University, Fanshawe College, New VW Electric Car Plant, Big Amazon & International Airport. (id:50787)
RE/MAX Real Estate Centre Inc.
506 - 112 King Street E
Hamilton (Beasley), Ontario
Experience luxury living in the iconic Royal Connaught, a historic gem in the heart of downtown Hamilton. This stunning 2-bedroom, 2-bathroom condo offers a perfect blend of elegance and modern convenience. Soaring ceilings and expansive windows flood the space with natural light, highlighting the sleek finishes and open-concept layout. The kitchen boasts quartz countertops, stainless steel appliances, and a breakfast bar, ideal for entertaining. The spacious primary bedroom features a walk-in closet and a spa-like ensuite. Enjoy breathtaking cityviews from your juliette balcony or take advantage of the buildings world-class amenities, including a fitness center, media room, and rooftop terrace. With shops, dining, and transit just steps away, this is urban living at its finest.Whether you're a professional, down sizer, or investor, this exclusive residence offers unparalleled sophistication in a landmark setting. Don't miss your chance to own a piece of Hamiltons history! (id:50787)
New Era Real Estate
777 Limeridge Road E
Hamilton (Lawfield), Ontario
This is it, great detached home featuring 4-level backsplit, high vaulted ceiling with skylights over the lovely open concept kitchen- dining room. This beautiful home is fully renovated from top to bottom and is a great home for large single family, or multi generation family. Hardwood flooring and tiles throughout the house. Some of the features includes 2nd kitchen in the basement, on ground pool, wide driveway that can fit 2 vehicles, concrete finish around the pool and along the side of the house. Pool features: Chlorine type pool, 30 X 15 feet emerald shape, 5 feet in depth, 3 years old liner, sand filter, brand new gas heater to be installed soon. (id:50787)
Royal LePage Real Estate Services Ltd.
81-83 Moira Street W
Belleville (Belleville Ward), Ontario
Great Investment Opportunity! Located in the heart of downtown Belleville, right across from the Fire Hall, this duplex offers a fantastic income potential. Both units are well-maintained and one unit recently renovated. One side features 3 bedrooms and 1 bath, while the other offers 2 bedrooms and 1 bath. A prime location with strong rental demand! (id:50787)
RE/MAX Community Realty Inc.
1904 - 155 Yorkville Avenue
Toronto (Annex), Ontario
1+Den Suite In Heart Of Yorkville. Old Four Seasons Hotel. Smart Floor-Plan, Bright & Spacious,Perfect For A Professional/Executive/Corporate. Steps To Most Luxurious Shops And Restaurants. Stay In The Middle Of Fashion District For A Fraction Of The Cost. Gorgeous Un-Ubstructed East View, StepsTo Subway, And More.... (id:50787)
Royal LePage Your Community Realty
Bsmt - 47 Stella Drive
Markham (Middlefield), Ontario
This newly renovated 2-bedroom basement apartment offers modern finishes and plenty of space. Enjoy the convenience of a private washer and dryer for in-unit laundry. Located in a highly desirable area, this home is surrounded by top-rated York Region schools and just minutes from Costco, Home Depot, public transit, parks, shops, and restaurants. With easy access to Highway 407, commuting is a breeze. 1 Driveway Parking Included. Basement Level Tenant Share 40% Utility. (id:50787)
Central Home Realty Inc.
61 Trothen Circle
Markham (Markham Village), Ontario
Stunning Bright 3 Bedroom, 4 Bathroom Home, Well maintained. newly renovated. Kitchen (2024), Garage door 2024, Air conditioning (2023), Stairwell (2023), washrooms(2023), 6 cars parking Driveway(no side walk), beautiful backyard with large deck. Minutes To Transit, go train, Public Schools, food, supermarket, restaurants and Much More.... (id:50787)
RE/MAX Atrium Home Realty
36 - 6625 Falconer Drive
Mississauga (Streetsville), Ontario
Welcome to a rarely offered executive townhome located in the small 'Meadow on the Green enclave in Streetsville. This 3 level, 3 bedroom, 3 bath Laurelwood model is located steps from Meadow on the Green public park, which boasts 4 tennis courts, a baseball diamond & playground and is also a short walk to the 32 km Credit Valley Trail. The interior of this home features an open concept living/dining/kitchen space on the 2nd level, with 9 foot ceilings. The dining room accommodates a large dining table, perfect for family gatherings.The lower ground floor offers a versatile space that can serve as a family room, office, bedroom or exercise room. This home is carpet free, and totals just over 1600 square feet of living space. A brand new dishwasher and tankless water heater (rental) was installed in 2024. This complex offers ample visitor parking for your guests. Situated in the highly rated St. Aloysius Gonzaga Secondary school boundary, and eligible for school bus transportation to the elementary schools as well as St.Aloysius Gonzaga. Streetsville is dubbed 'The Village in the City" and is home to a blend of historic buildings, restaurants, cafes, shops, community events and so much more. Please see the virtual tour video for aerial views of this beautiful property in all it's fall glory. (id:50787)
Royal LePage Realty Plus
6625 Falconer Drive Unit# 36
Mississauga, Ontario
Welcome to a rarely offered executive townhome located in the small 'Meadow on the Green enclave in Streetsville. This 3 level, 3 bedroom, 3 bath Laurelwood model is located steps from Meadow on the Green public park, which boasts 4 tennis courts, a baseball diamond & playground and is also a short walk to the 32 km Credit Valley Trail. The interior of this home features an open concept living/dining/kitchen space on the 2nd level, with 9 foot ceilings. The dining room accommodates a large dining table, perfect for family gatherings.The lower ground floor offers a versatile space that can serve as a family room, office, bedroom or exercise room. This home is carpet free, and totals just over 1600 square feet of living space. A brand new dishwasher and tankless water heater (rental) was installed in 2024. This complex offers ample visitor parking for your guests. Situated in the highly rated St. Aloysius Gonzaga Secondary school boundary, and eligible for school bus transportation to the elementary schools as well as St.Aloysius Gonzaga. Streetsville is dubbed 'The Village in the City and is home to a blend of historic buildings, restaurants, cafes, shops, community events and so much more. Please see the virtual tour video for aerial views of this beautiful property in all it's fall glory. (id:50787)
Ferrari Elite Realty
552 Southridge Drive
Hamilton (Mountview), Ontario
SPACIOUS 4 Lvl BACKSPLIT in the Quiet Family Friendly Mountview Neighborhood on the Desirable WEST Mt. This Home is MUCH BIGGER than it Looks! 3+1 BEDS, 2 Spacious 4 Pc BATHS. 1,978 Fin Sq ft. FEATURES Incl: Covered Front Porch, Inside Entry from Garage, Parking for 4, O/C Main Lvl with VAULTED Ceilings, Granite Breakfast Bar seats 4, Carpet-free, Primary Bedroom has Two Closets, Bright Oversized Family Rm with Egress windows, pot lights & Dbl Closet, Lrg Bsmt Bedroom Perfect for a teen Retreat! Relax or Swim Year-Round in the Swim Spa! (2020) The fully fenced backyard is extra deep (155ft lot) with a charming garden Shed & shaded Deck. Ideally located! Close to Parks, Trails, Schools, Shops & Restaurants. Commuters have Easy Access to the Linc & 403. This home is a MUST SEE! (id:50787)
One Percent Realty Ltd.
1006 - 80 Esther Lorrie Drive
Toronto (West Humber-Clairville), Ontario
welcome to this fantastic 2-bedroom Corner unit in the sought-after Cloud 9 Condominium, ideally located in North Etobicoke. Offering a spacious and well-designed layout, this spotless home features a primary bedroom with ample space, a cozy second bedroom, and a versatile space for a home office. The property boasts a 3-piece ensuite, a 4-piece bath, and a bright, open-concept living and dining area. Additionally, the unit comes with the convenience of underground parking spaces. Conveniently situated just minutes from major highways 401 and 427, with TTC at your doorstep, easy access to GO Transit, Pearson Airport, and Etobicoke General Hospital. Enjoy nearby shopping, excellent schools, places of worship, and scenic Humber River and Ravine Trails for outdoor enjoyment. A prime location with everything you need right at your fingertips! (id:50787)
Homelife/miracle Realty Ltd
34 Peace Valley Crescent E
Brampton (Sandringham-Wellington), Ontario
Find your peace at Peace Valley, located in the community of Springdale. This freshly painted semi detached raised bungalow boasts; 3+1 bedrooms, 2 kitchens, oversized pie-shaped corner lot, huge backyard with patio, garden beds, 2 storage/handyman sheds, bright, modern eat-in kitchen with granite countertop, large porcelain tiles, stainless steel appliances, open living and dining area with bright natural light, crown molding, and pot lights, smart thermostat, zebra blinds, new roof (2024), in-law suite with full kitchen, 3 piece bathroom and living area, 3 full bathrooms, minutes away from highways, hospital, community centers, library, shopping, schools, banks, restaurants, etc. Ideal multigenerational home, perfect for growing families of first-time home buyers, or make it an investment property with great return on your investment. Basement Fireplace Non-Functional (id:50787)
Intercity Realty Inc.
55 Harley Avenue
Halton Hills (Georgetown), Ontario
A large driveway (parking for 4 cars), concrete walk and a covered porch welcome you to this one-owner home that's been loved and meticulously cared for inside and out over the past 29 years. Situated on a large beautifully landscaped and very private corner lot with in-ground pool, large deck with seating, pool/garden shed and plenty of play space this home is sure to tick off lots of boxes! The main level offers a well-designed floor plan with tasteful hardwood and ceramic flooring throughout. The living and dining rooms provide great space for guests, while the kitchen and family room (the heart of the home) are perfect for family time and watching over the kids at play, both inside and out. The eat-in kitchen enjoys great workspace and walkout to the gorgeous yard and pool. An adjoining family room with toe-toasting gas fireplace also has a walkout. The powder room and laundry/mudroom with garage access complete the level. The upper level offers three good-sized bedrooms, the primary with 4-piece ensuite, walk-in closet with organizer and convenient laundry chute. The main 4-piece bathroom services the two remaining bedrooms. The finished lower level adds to the living space with large rec room featuring a second gas fireplace, 3-piece bathroom and plenty of storage/utility space. Lots of room for a 4th bedroom too! Located on a quiet family friendly street close to schools, parks, shops, restaurants, rec centre and amazing trails (Jubilee and Hungry Hollow), with easy access to major roads for commuters! Better hurry- the timing is perfect to entertain family and friends this summer in your very own backyard oasis! (id:50787)
Your Home Today Realty Inc.
22 Woodthrush Court
Toronto (Bayview Village), Ontario
***Pride Of Ownership***Top-Ranked School--Earl Haig SS***SPECTACULAR---Bayview Village RAVINE--RAVINE Property---Quiet Cul-De-Sac & Very Private Street(Cottage-Like Setting In The City)----Residence Perfect For Family Life----Apx 3200Sf Living Area(As Per Mpac) & Cottage-Like Living In City Combined--Meticulously Maintained/Recent Upgrades(Spent $$$) Family Hm In Upscale Bayview Village**Brilliantly Designed to Exposure---STUNNING---RAVINE Exposure & Executed Principal---Spacious Rooms***Gourmet Kit--Recent Upgrades W/Newer Kit Cabinet+S/S Appl's+Newer Countertop---Cozy Breakfast Area & Easy Access Super Large Sundeck & Massive Interlocking---Main Flr Laundry Room**Elegantly-Appointed Primary Suite W/Gorgeous-Private RAVINE VIEW & 5Pcs Ensuite ---Adjoining Sitting Or Private-Library Area(Easy to Convert to a Bedrm)**All Generous Bedrooms Overlooking Natural--Green Views**Spacious Lower Level(W/Out To Vast/Huge Private Backyard)***Newly Redone---Lavish Interlocking---Massive/Huge---Maintainfree Backyard(Apx 136Ft Widen Backyard)------Many Upgrades:Spacious Apx 3200Sf Living Area & 2Gas Firepalces,Newer Kitchen(S-S Appls+Newer Cabinet+Newer Countertop+Newer Flr),Newer Windows,Newer Furance/Newer Cac,Newer Skylights,New Interlocking Backyard(2024--Maintainfree),Redone Super-Large Deck & More **EXTRAS** *Newer S/S Fridge,Newer B/I Gas Cooktop,Newer S/S B/I Wall Oven,Newer S/S B/I Microwave,Newer S/S B/I Drawer,Newer S/S B/I Dishwasher,Newer B/I Coffee Maker,Newer S/S Hoodfan,Newer Bar Fridge,Newer Washer/Dryer,Existing Pool Table/Equipment (id:50787)
Forest Hill Real Estate Inc.
552 Southridge Drive
Hamilton, Ontario
SPACIOUS 4 Lvl BACKSPLIT in the Quiet Family Friendly Mountview Neighborhood on the Desirable WEST Mt. This Home is MUCH BIGGER than it Looks! 1,978 sq ft of Finished Living Space 3+1 BEDS, 2 Spacious 4 Pc BATHS. FEATURES Incl: Covered Front Porch, Inside Entry from Garage, Parking for 4, O/C Main Lvl with VAULTED Ceilings, Granite Breakfast Bar seats 4, Carpet-free, Primary Bedroom has Two Closets, Bright Oversized Family Rm with egress windows, Pot lights & Dbl Closet, Lrg Bsmt Bedroom – Perfect for a teen Retreat! Relax or Swim Year-Round in the Swim Spa! (2020) The fully fenced backyard is extra deep (155ft lot) with a charming garden Shed & shaded Deck. Ideally located! Close to Parks, Trails, Schools, Shops & Restaurants. Commuters have Easy Access to the Linc & 403. This home is a MUST SEE! (id:50787)
One Percent Realty Ltd.
6 Bird Street
Barrie (Edgehill Drive), Ontario
Welcome to this beautifully maintained all-brick 3-bedroom, 3-bathroom home in a fantastic family-friendly neighborhood! The eat-in kitchen features modern cabinets, backsplash, countertops, and stainless steel appliances and ceramic floors adding a modern touch. Enjoy a spacious living room with hardwood floors and a large recreation room for additional living space. Step outside from the kitchen to a private patio and fenced yard, complete with stone walkways. This quality-built home is move-in ready, come see it today and make it yours! (id:50787)
Realty Executives Priority One Limited
7 - 51 Ferndale Drive
Barrie (Ardagh), Ontario
This 3-bedroom, 1.5-bath condo townhouse offers a functional layout in a prime location. The main floor features an open-concept design with large windows, 2 piece bath and a feature wall. The kitchen has been updated with stone counters and s/s appliances. Convenient in-unit laundry is also on this level. Upstairs, you'll find three well-sized bedrooms and a 4-piece bath. This home comes with two parking spots one owned and one rented. Close to amenities and walking trails. Schedule your showing today! (id:50787)
Century 21 B.j. Roth Realty Ltd.
5306 - 7890 Jane Street
Vaughan (Vaughan Corporate Centre), Ontario
Welcome to transit city 5 in the heart of Vaughan! Very spacious, stunning 2 Bed, 2 Bath condo features a spacious layout with great ceiling heights, offering modern living at its finest. Walking distance to Subway. Close to TTC, YRT, Hwy 400 & Hwy 407. Perfect for effortless communicating. Steps from shops, Restaurants, Parks and more. TC 3 puts everything at your doorsteps. Lots of amenities in this building such as Gym, YMCA and many more, Unit is on 47th floor with great views. Book your showing today, do not miss out on this wonderful property. (id:50787)
Homelife/miracle Realty Ltd
9 - 5055 Heatherleigh Avenue
Mississauga (East Credit), Ontario
This luxury spacious 3 bdrm townhome features an eat in kitchen, Spacious living & Dining room w/beautiful hardwood floors, Walk up to the 2nd level to find 3 good sized bedrooms w/2 full bathrooms. This home also features a den in the basement w/a fireplace. This home is also close to all amenities such as Schools, Parks, Shopping Malls, Hospital, Hwy 403, Public Transit, School Buses, Restaurants and more. This home also features a 715 Sqft fully finished w/o basement with new upgraded floors to use as a rec room or an extra bedroom. (id:50787)
Homelife/miracle Realty Ltd
1267 Temperance Crescent
Milton (1025 - Bw Bowes), Ontario
Welcome to this Brand New, Never Lived In Detached Home in One of Milton's Newest Communities by Mattamy Homes . Featuring an Upgraded French Chateau Style Exterior and 2,777 Sq.Ft of Beautifully Designed Living Space with $60K in Modern Upgrades. This Home is Perfect for Growing Families. The Main Floor Features an Inviting Double Door Entry, 9ft Ceilings, Modern Oak Flooring and Offers a Spacious Open Concept Family, Dining and Kitchen Area. The Tastefully Designed Kitchen Features Sleek Finishes, a Waterfall Island with a Breakfast Bar and Lots of Cabinetry. There is a Bonus Den / Flex Space on the Main Floor, Perfect for a Home Office. Upstairs, Elegant Hardwood Stairs leads to an Additional Large and Bright Family Room, Ideal for Entertaining. There are Four Excellent Sized Bedrooms and Three Full Bathrooms offering Ample Comfort and Convenience. There is also a Legal Side Entrance completed by the Builder providing direct access to the Basement adding potential for future customization. Ideally located just minutes from Schools, Parks, Shopping and only a 15 minute drive to Mississauga. This is your chance to be the first to call this Stunning Home your Own! Bonus: EV Charger Rough-In. (id:50787)
Ipro Realty Ltd.
2273 Munn's Avenue
Oakville (1015 - Ro River Oaks), Ontario
Newly renovated freehold townhouse combines modern conveniences with modern style, located at Dundas/Sixth Line. 126 ft premium deep lot. Main floor with engineered hardwood floor/smooth ceiling/pot lights throughout. Freshly painted walls, new stairs with glass railings. The large brand new kitchen has new custom cabinets/new built-in SS appliances/new quartz countertop/new quartz backsplash. Beautiful living room walks out to a large new deck. Two brand new washrooms on second floor, primary bedroom with luxury 4pc ensuite/smooth ceiling/pot lights. All three bedrooms are bright and spacious, with engineered hardwood floor. Finished basement with kitchen/3pc washroom/bedroom. A separate entrance can be added easily at the main floor hallway. Two laundries, large fully fenced backyard. Close to Walmart/Community Centre/Schools/Park/Trail. Top ranked White Oaks SS. **EXTRAS** Kitchen on main floor: Brand new SS B/I kitchen appliances: fridge, cooktop, range hood, oven, microwave. Kitchen in basement: fridge, stove, range hood. Two laundries: 2 washers, 2 dryers. All electrical fixtures. (id:50787)
Right At Home Realty
262 Alscot Crescent
Oakville (1011 - Mo Morrison), Ontario
Explore this extraordinary opportunity to live in / renovate / build a new home in the heart of Morrison. Charming family home tucked away on a secluded and tree-lined crescent. Ultimate privacy with breathtaking views. Private 17,857 sq ft premium lot with western exposure backing onto a lush ravine. Exceptional property nestled within Oakville's coveted school district. Walking distance to Gairloch Gardens, parks and within reach of downtown Oakville, the marina, clubs, Oakville Trafalgar Community Centre, GO station and Cornwall shopping corridor. Unparalleled opportunity to live in the prestigious and highly sought-after South East Oakville. (id:50787)
Exp Realty
218 North Shore Boulevard W
Burlington (Bayview), Ontario
Charm and character best describe this lovely traditional home located in one of Burlington's most desirable areas, Aldershot, close to LasallePark, Burlington golf course, Botanical Gardens, and the Go station. Very private large landscaped lot (100 x 170; 195 x 102) with majesticmature oak and maple trees. The main foor offers a great foor plan with hardwood fooring, crown molding and wainscotting. Theres aninviting living room with a freplace and a large dining room for those special family get togethers. The well-equipped kitchen has custommillwork cabinetry and granite countertops, island and eating bar opens to a spacious sunroom overlooking the lovely mature gardens. A den,and a cozy family room with a freplace complete the rambling main level. A large private master bedroom with views of the bay, walk-in closetand ensuite, there are three generous sized additional bedrooms with large closets and picture windows. The lower level offers a largerecreation room, exercise area, and lots of storage. Outside there is a stone patio with mature trees and gardens for outdoor enjoyment.Timeless design can be found in this wonderful home in a quiet family neighborhood with easy access to schools, shopping and dining, manyamenities close by, QEW, the Go station are all easily accessible. This special property has endless possibilities let your imagination guide you! (id:50787)
RE/MAX Aboutowne Realty Corp.
34 Briar Court
Halton Hills (Georgetown), Ontario
Welcome to 34 Briar Crt - Freehold Townhome in the highly sought-after community in Georgetown. This 1+ year old Home is thoughtfully designed living space, features 3 bedrooms and 2 bathrooms. The Main floor boasts an open-concept layout with a Modern kitchen, complete with centre island, quartz countertops, upgraded stainless steel appliances, and a pantry for ample storage. The Breakfast area overlook a beautifully finished deck in the backyard with great view. The Spacious Cozy living room with engineered hardwood flooring and a convenient two-piece powder room. Heading upstairs via the elegant hardwood staircase, the floor features a luxurious Primary bedroom suite with a walk-in closet, along with two additional bedrooms, a 4-piece bathroom with a soaker tub, and a laundry area equipped with a washer and dryer. The lower level offers additional storage space, interior access to the garage, and a walkout to the finished backyard. This home also includes custom-fit blinds throughout, adding privacy and style to all rooms, including the bedrooms. Located in the heart of Georgetown, this home provides unbeatable convenience with proximity to the Georgetown hospital, top-rated schools, walking paths, dog parks, Highway 401, and walking distance to the GO Train Station. a short drive to the Trafalgar Retail Outlets. (id:50787)
Real Broker Ontario Ltd.
2011 - 1 Yorkville Avenue
Toronto (Annex), Ontario
1 Yorkville Is Located At Yonge & Yorkville-The Heart Of Yorkville, Surrounded By Some Of North America's Most Exclusive World Renowned Retail Brands/The Finest Dining/Bistros/5-Star Hotels/Salons/Spas/Intimate Galleries/Boutiques/World Class Museums/Mature Treed Parks. Steps Away From Bloor-Yonge Subway Station. South East Corner Unit. (id:50787)
RE/MAX Dash Realty
55 Bartram Crescent
Bradford West Gwillimbury (Bradford), Ontario
"Gorgeous Home With Thousands In Recent Upgrades, Including Insulated Garage Doors, 9' Ceilings On Main, Backsplash And Countertop, Marble Surrounding F/P, Vanities, And Much More. Features Include Rough-In For Central Vac, 200 Amp Electrical Panel, HRV Unit For Fresh Air Ventilation, Upgraded Tall Doors Throughout The Ground Floor, And Tall Kitchen Cabinets. Located In A Desirable Family-Friendly Area Of Bradford, Close To Parks, Outdoor Activities, And Scenic Trails. The Neighborhood Offers Excellent Public Schools, Nearby Playgrounds, And Community Centers. Conveniently Situated Just Minutes From Shopping Centers, Restaurants, And Major Highways, Providing Easy Access To The City While Enjoying A Quiet Suburban Lifestyle." (id:50787)
Century 21 Leading Edge Realty Inc.
34 - 430 Mapleview Drive E
Barrie (Painswick South), Ontario
Welcome home to the convenience of Mapleview Drive! This small enclave of condo townhomes creates a cute community of home ownership pride close to shopping and highway 400. This 2 story end unit has 3 bedrooms plus 1.5 bathrooms, upper floor laundry room, open concept living spaces and a finished basement. The primary suite is large with a beautiful big window, extra nook and custom designed walk in closet! The white kitchen is clean, bright and practical with a custom breakfast bar and a view over the backyard. Enjoy a living room with hardwood floors and glass sliding to doors to access your own personal outdoor space. Enjoy the benefit of your own garage with storage shelving and easy inside entry. Book a private showing to see for yourself! It may be time for your next move? (id:50787)
Coldwell Banker The Real Estate Centre
801 - 95 Lombard Street
Toronto (Church-Yonge Corridor), Ontario
Downtown Living at its Finest! Welcome to Saint James Square. This Bright and Spacious South/East Facing 1 Bedroom Plus Office Plus Den Corner Suite Features Hardwood Flooring Throughout. Large Front Hall Foyer with Oversized Coat Closet and Newly Appointed 2 Piece Washroom. Updated Chef's Kitchen Features North Facing Window, Stainless Steel LG Appliances, Tiled Backsplash, Under Counter Lighting, Large Pantry and Breakfast Island! Many Kitchen Entertaining Options With Custom Built Bar Area Featuring Built-In Wine Storage Rack, Under The Counter Wine Fridge and Bar/Serving Island. Enjoy Southern and Eastern Skyline Views Form Floor to Ceiling Windows in the Open Concept Living and Dining Room. Living Room Features Electric Fireplace and Custom Built-In Bookshelves. Multipurpose Den Space Could Remain as Large Storage Closet or Easily Transitioned to Work From Home Office. Sun-Filled Oversized Primary Bedroom Features Two Large Eastern Facing Windows, Expansive Walk-In Closet/Dressing Room with Built-In Custom Closet Storage Organizers and Updated 4-Piece Ensuite Bathroom Featuring Heated Tiled Floor and Soaker Bathtub. Bright Second Bedroom Features Large North Faced Window and Pocket Doors.Very Well Managed Building With Great Amenities That Include Gym, Sauna and Party/Meeting Room. Enjoy Downtown Living With Excellent Proximity to St.Lawrence Market, St. James Park, Downtown Business District, Shopping, Trendy Restaurants, Transit and TTC! (id:50787)
Property.ca Inc.
2133 Bloor Street W
Toronto (High Park-Swansea), Ontario
Newly Built Extension Available For Lease in Highly Sought After High Park Area Work/Live space Bachelor Unit Located on 2nd Floor Facing Bloor St Two Minute Walk from the Park and Subway Station. Walking Distance to All Amenities. **EXTRAS** Unit includes Stove, fridge (id:50787)
RE/MAX Paramount Realty
374 Louisa Street
Kitchener, Ontario
Discover this beautifully renovated duplex, perfectly situated on a spacious lot thats sure to impress! Fully updated in 2021, this property features sleek vinyl flooring throughout both units, modern cabinetry, and brand-new appliances.The first unit, accessible from the left driveway, offers a bright one-bedroom layout, a contemporary 3-piece bathroom, a fully equipped kitchen, and in-suite laundry. The second unit boasts a cozy two-bedroom design, a 4-piece bathroom, a full kitchen, in-suite laundry, and a charming second-story loft.Services are also already available at the back of the property for a possible future addition of a third unit (Additional Dwelling Unit). Conveniently located with easy access to local amenities, public transit, and major highways, this property ensures both comfort and accessibility. Dual driveways provide added privacy and convenience for each unit, making it an ideal investment or multi-family home. Dont miss this incredible opportunity! (id:50787)
Chestnut Park Realty(Southwestern Ontario) Ltd
303 - 1501 Line 8 Road
Niagara-On-The-Lake (106 - Queenston), Ontario
Niagara On The Lake Cottage-Perfect Family Getaway Or Great For Seasonal Living/Rental Investment. This Fully Furnished Three Bedroom One Bath Cottage Is In The Heart Of Niagara On The Lake. Newer Model 2019 Northlander Cottage, Waterton Model Is Fully Equipped With A Hard Top cover On Patio Enjoy No Matter When Rain Or Sun. Vine Ridge Resort Is Open Seasonally May 1st To October 31st. Enjoy Resort's Full Amazing Amenities EG, POOL, TENIS COURT, WATER SPLASH PLAY GROUND ETC. (id:50787)
RE/MAX Crossroads Realty Inc.
313 - 7549a Kalar Road
Niagara Falls (222 - Brown), Ontario
Welcome to modern luxury in the heart of Niagara Falls! This brand-new 2-bedroom, 2-bathroom condo is perfect for those looking for sophisticated urban living with the convenience of world-class attractions, dining, and entertainment just minutes away. Luxury Kitchen with extended upper cabinets, German-engineered hardware, and wide plank flooring. Spacious 928 Sq. Ft., Split Bedroom. Amenities include the party room, gym, outdoor fireside lounge, barbeque stations, and natural sunlight throughout. Whether you're a first-time buyer, investor, or downsizer, this stunning home offers style, comfort, and exceptional amenities. Best deal in the entire complex on the market same model selling $100K+ from builder. A must see!! (id:50787)
Royal LePage Maximum Realty
4641 Ferguson Street
Niagara Falls (210 - Downtown), Ontario
LOCATED AT THE BACK OF GREAT WOLF LODGE. INVESTORS DREAM. IS CASH FLOW YOUR REQUIREMENT FOR INVESTMENT PROPERTY? RENOVATED, MODERN, OPEN CONCEPT, 4 + 1 BEDROOMS WITH 2 EXTRA LARGE UTILITY ROOMS, 4 BATHROOMS. LOOK NO MORE. LOTS OF POTENTIAL IN A HUGE LOT. CLOSE TO BUS STOP, MINUTES TO DOWNTOWN NIAGARA. (id:50787)
RE/MAX Real Estate Centre Inc.
28 Valerie Drive
St. Catharines (461 - Glendale/glenridge), Ontario
Beautifully Maintained Home Steps from Pen Centre! This charming and well-kept property offers an unbeatable location, just steps from the Pen Centre shopping mall and minutes from Brock University, the Bruce Trail, public transit, and major highways (406 & QEW). Sunlight pours into the front of the home, accentuating the gleaming hardwood floors throughout. The living room provides picturesque views of the Niagara Escarpment and features a stunning natural stone fireplace, now converted to natural gas for added convenience. The spacious kitchen is a chefs dream, boasting ample cabinetry, a center island with a cooktop, and an open-concept flow into the large dining area perfect for hosting gatherings. Three generously sized bedrooms and a beautifully updated main bath complete the main level. Downstairs, you'll find a cozy den and an expansive recreation room with another gas fireplace ideal for movie nights or entertaining. A large combination laundry room and a three-piece bath with a shower add extra functionality. Recent updates include replaced roof shingles and updated main-floor windows, ensuring peace of mind. The double interlock driveway easily accommodates multiple vehicles, making it ideal for families. Step outside to a beautifully landscaped yard with perimeter flower gardens, a spacious deck for outdoor relaxation, and even an underground sprinkler system for effortless maintenance. This home is the perfect blend of comfort, style, and convenience don't miss your chance to own this gem in a prime St. Catharines location! (id:50787)
Rock Star Real Estate Inc.
4658 Lyons Parkway
Niagara Falls (224 - Lyons Creek), Ontario
Discover luxury living in this stunning custom home located in sought after Chippawa neighbourhood on a private cul-de-sac. This breathtaking home boasts over 4000sqft of living space with 5 bedrooms and 4 baths, an oversized concrete driveway and finished basement w/separate entrance. The inviting open concept layout seamlessly connects the kitchen to the dining & family room, creating a perfect space for entertaining guests. The chef's kitchen features granite countertops, sleek cabinetry, premium stainless steel appliances, including a 48" gas range stove, and ample storage with a pantry. The upper level features a generously sized primary bedroom showcasing a large covered balcony, gas fireplace, his/her walk-in closets, and a luxurious 6pc ensuite bathroom. Downstairs, the finished basement w/ separate entrance offers two bedrooms, heated floors throughout, and an open concept kitchen with a combined family and dining area. This home is a must-see and many upgrades have been completed in recent years including: New Tankless Water Heater (2025), A/C (2024), Central Vacuum Unit (2024), Washing Machine (2022), 9-car Concrete Driveway (2022), Kitchenette in Basement (2022) and Furnace (2020). (id:50787)
Zolo Realty
8 Jeanne Pynn Avenue
Georgina (Sutton & Jackson's Point), Ontario
Brand New. Never Lived In! Bright & Spacious 4 Bed, 4 Bath Boasting 2500+ SQ Ft. Great Layout Featuring An Optimal Floorplan. Tall Ceilings. Natural Light Throughout. Premium & Modern Finishes Throughout. Stunning Eat-In Kitchen With Walk-Out, Tile Flooring, Wrap-Around Counter & Stainless Steel Appliances. Primary Retreat Includes Soft, Plush Broadloom, Large Walk-In-Closet, 5PC Ensuite! 3 Additional Bedrooms On The Second Floor. Double-Wide Drive With Lots Of Parking! (id:50787)
Highgate Property Investments Brokerage Inc.

