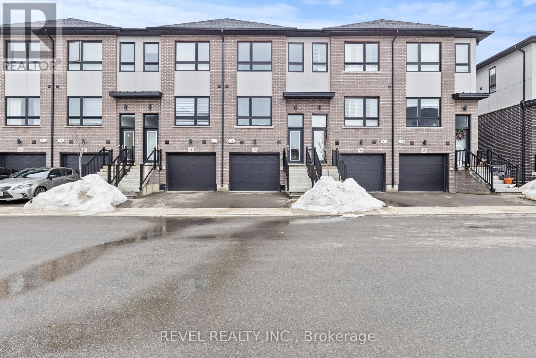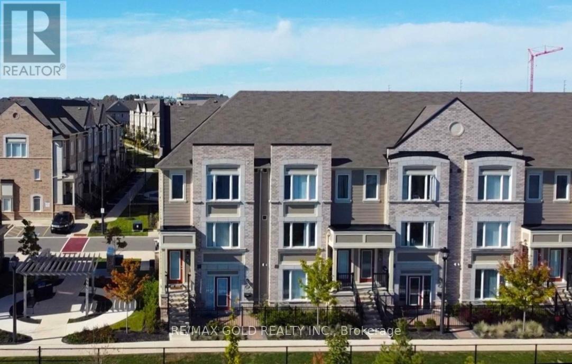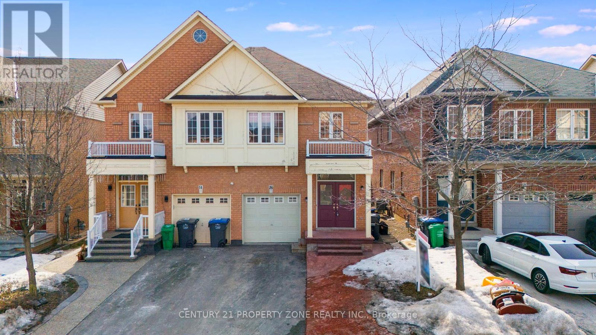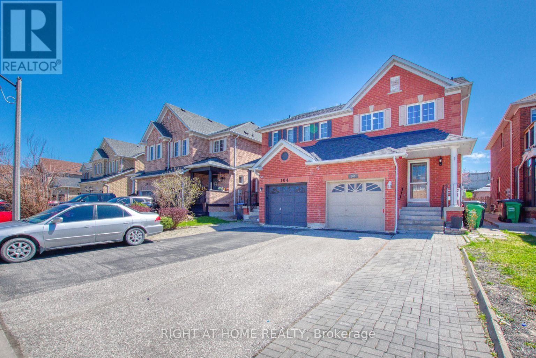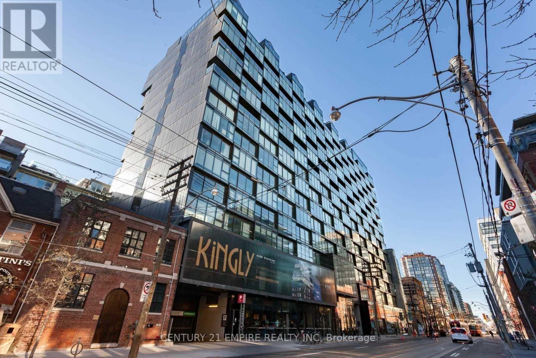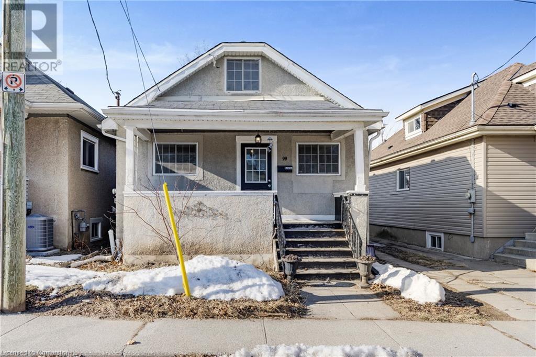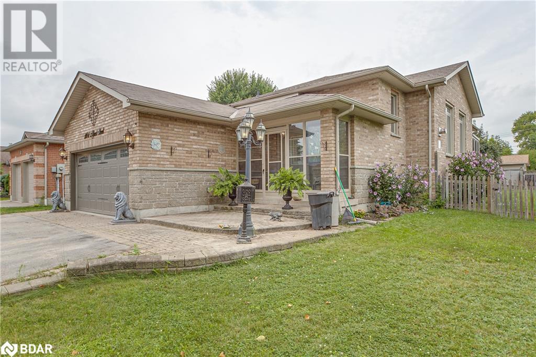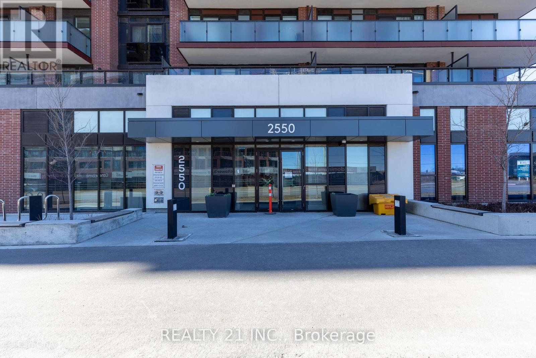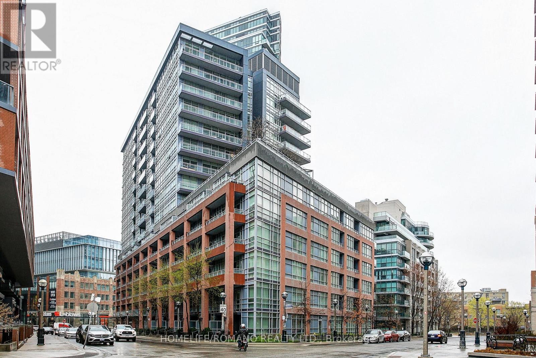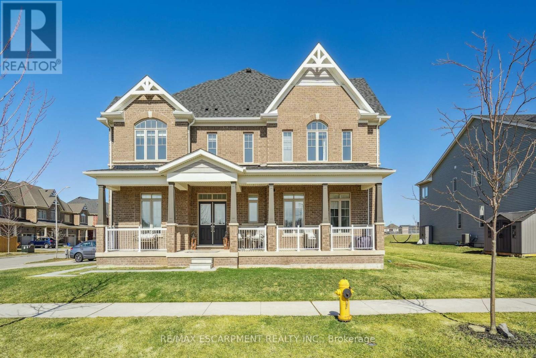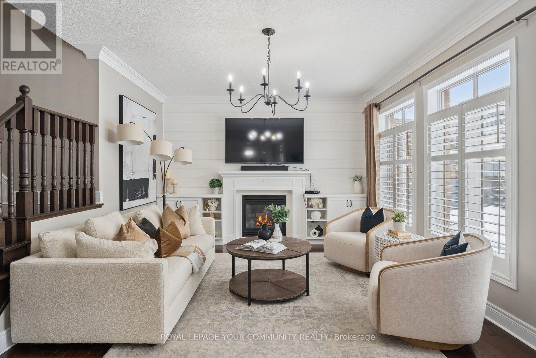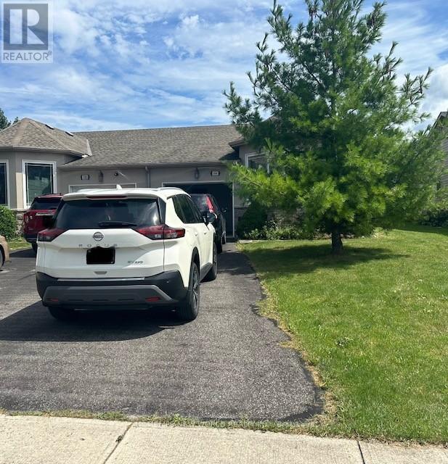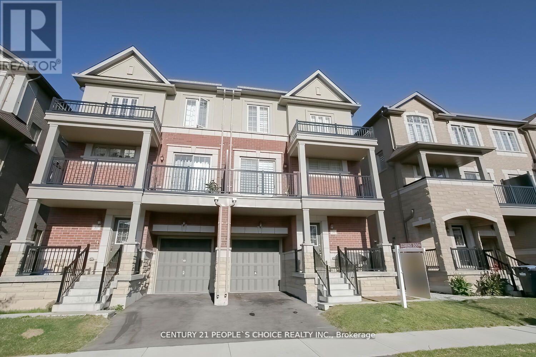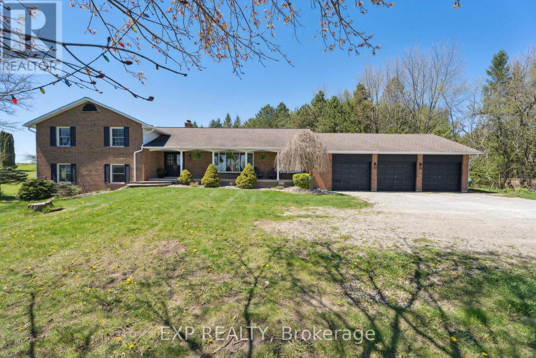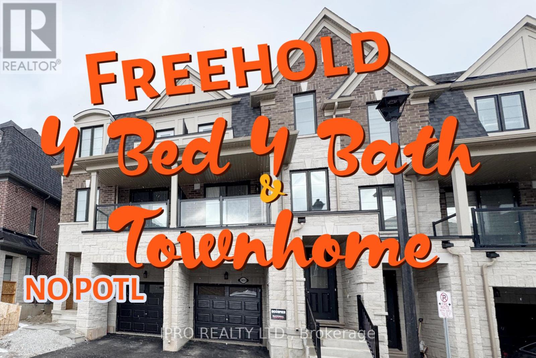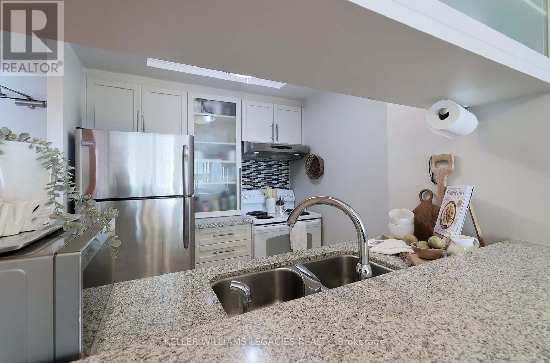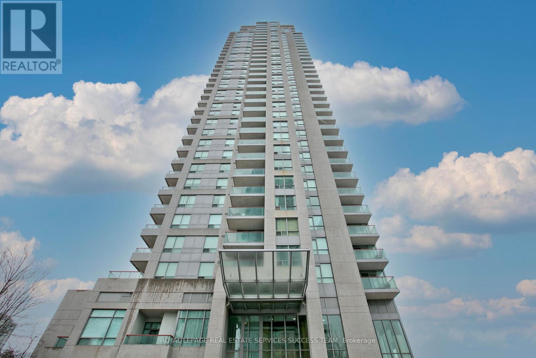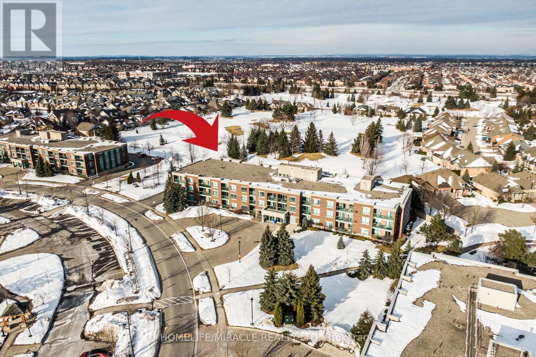195 Paris Road
Brantford, Ontario
Welcome to 195 Paris Road, a remarkable property in the vibrant city of Brantford, ON. This home offers over 2,700 square feet of total living space and is situated on a 52X179 lot and offers an abundance of living space with its unique 5-level back split design.. The home features four spacious bedrooms freshly painted and new carpet. The heart of this home is undoubtedly the large eat-in kitchen. It's an inviting area where you can enjoy casual meals or entertain guests. Adjacent to the kitchen is a separate dining room with garden doors that lead your private patio. Spacious living room where beautiful hardwood floors add warmth and elegance to the space. It's an ideal spot for relaxing and unwinding. You'll also find a generous family room that adds versatility to this already exceptional home. This property also includes a granny suite with its own separate entrance, offering potential for rental income or providing private quarters for extended stay guests. Outside, you will discover a fully fenced backyard waiting for your personalized touch perhaps an outdoor dining set up or gardening spot? The possibilities are endless! Located in Brantford, ON, this property places you at the center of numerous amenities. From parks and recreational facilities to shopping centers and restaurants - everything is within reach. This city is also known for its rich history and thriving arts scene with various museums and art galleries nearby. In addition, Brantford boasts excellent schools and easy access to public transportation routes making commuting hassle-free. Whether you're seeking exciting city life or quiet suburban living, this location truly offers the best of both worlds. Experience all that this extraordinary property has to offer at 195 Paris Road! A place not just to live but to thrive welcome home! (id:50787)
Century 21 Heritage House Ltd
676555 Centre Road
Mulmur, Ontario
Top 5 Reasons You Will Love This Home: 1) Experience the timeless charm of this Victorian-style farmhouse, a 26-acre retreat in Mulmur's picturesque rolling hills, once spotlighted in Country Homes magazine 2) Spanning over 4,300 square feet, this historic gem features five generously sized bedrooms and three bathrooms, seamlessly combining classic character with modern comforts 3) Thoughtfully designed for multi-generational living, the spacious layout showcases unique heritage details, including an antique sink, barn doors, and original wide-plank flooring 4) The inviting wraparound porch offers the perfect spot to enjoy peaceful morning views, while the wood-burning fireplace creates a warm and cozy haven after a day on the slopes, complemented by a beautiful backyard enveloped by mature trees and complete with a large back deck, ready to be enjoyed throughout the warmer months 5) Adventure awaits with direct access to the Bruce Trail, providing endless opportunities to explore nature in every season, with a short commute to in-town amenities, Shelburne Golf and Country Club, Boyne Valley Provincial Park, and Highway 89 access. 4,344 fin.sq.ft. Age 129. Visit our website for more detailed information. (id:50787)
Faris Team Real Estate
17 - 720 Grey Street
Brantford, Ontario
Welcome to this brand-new (2023) 3-storey townhouse offering 1,552 sq. ft. of living space. With 3 spacious bedrooms and 3 full bathrooms, this home is perfect for comfortable family living. The main level features a single-car garage, a 3-piece bathroom, and a generous bedroom with walk-out access to the backyard, making it ideal for guests. The second level presents an open-concept design that combines the living, dining, and kitchen areas. The bright living room extends to a private balcony, offering a peaceful retreat. On the third level, you'll find a spacious primary bedroom with its own 3-piece ensuite, a second well-sized bedroom, and an additional 4-piece bathroom. Conveniently located near Highway 403, the Grand River, and just a short drive from downtown, this home offers easy access to both nature and city amenities. (id:50787)
Revel Realty Inc.
6 - 634 Shoreline Drive
Mississauga (Cooksville), Ontario
Conveniently Located in Family and Pet Friendly High Park Mississauga Community. This two Level, 2+1 Loft Style Unit Boasts A Convenient Open Layout With Great Exposure To Natural Light With Large Windows, A Rare 18 Ft Cathedral Ceiling, Freshly Painted Throughout, Newly Updated Flooring And Kitchen Appliances. Comfort Living With Practical Access To Upper Level Bright Den Suited For a Home Office Or Guest Room Leading To A Spacious Private Rooftop Terrace With A Panoramic View to Enjoy Your Morning Yoga and Coffee Or Host a BBQ For Guests. Just Minutes Walk To All Of Your Shopping Needs; Shoppers, Loblaws, Mcds & CdnTire, Home Depot, Schools, Banks, Hospitals, Go Station And A Fast Link To QEW 403 & 401 This Is Comfort Living At It's Best With Easy Access To 2 Parking, Including Garage And 15hr Street Parking. Don't Miss It At This Value! (id:50787)
Ipro Realty Ltd.
69 - 1 Beckenrose Court
Brampton (Bram West), Ontario
Fantastic opportunity to own this beautiful 2 storey water view condo townhouse with pond in front. This home features open concept living/dining, Kitchen with centre island. Terraced deck for bbq's and entertainment. Perfectly sized primary and 2nd bedrooms. close to major highways 401/407. walking distance to plazas, restaurants, banks, school, grocery stores. (id:50787)
RE/MAX Gold Realty Inc.
16 Kilrea Way
Brampton (Credit Valley), Ontario
Welcome to this exceptionally gracious and unique home, nestled in the highly sought-after neighborhood of Credit Valley. This remarkable 4+1 bedroom(3 Full washrooms on 2nd floor, Huge Storage), 5 bathroom semi-detached home, with approximately 2000 sqft above grade, is just minutes away from the Mount Pleasant GO Station, offering the ultimate in convenience. Step inside and experience a thoughtfully designed layout, featuring a spacious living room and a cozy family room, both boasting gleaming hardwood floors that enhance the natural light streaming through large windows. The kitchen is a chef's delight with ceramic flooring, stainless steel appliances, and a charming breakfast area that opens to the backyard, ideal for enjoying your morning coffee. Upstairs, you'll find broadloom flooring in all the bedrooms, including a primary suite with a luxurious 6-piece ensuite and a walk-in closet. The additional bedrooms offer plenty of space and are filled with natural light, each providing ample storage. The convenient laundry area is located on the Main Floor. The finished basement features a separate entrance through the garage 1 bedroom,1 Washroom, Kitchen and separate Laundry, offering versatile living options. This home is close to everything you need: restaurants, parks, clinics, schools, banks, and more. This is the perfect home you've been waiting for, offering both comfort and style. An exceptional buy in the area don't miss your chance to make it yours! (id:50787)
Century 21 Property Zone Realty Inc.
102 Grapevine Road
Caledon (Bolton West), Ontario
This Well Maintained Home Is Located On A Quiet Cul De Sac, in a Desirable Neighbourhood. This Eat in Kitchen Features Pot Lights, an Island with Breakfast Bar and Patio Doors that Lead to A Beautiful Deck and Garden and no Neighbours at Rear. The Finished Basement with the Bedroom gives Plenty of Extra Space to Enjoy. Ideal Location Close to School, Shopping and Parks. To Garage from Foyer. Appliances, Fridge, Stove, Microwave, Dishwasher, Washer, Dryer. Extra High Garage Ceiling. (id:50787)
Right At Home Realty
1374 Rose Way
Milton (1026 - Cb Cobban), Ontario
Wow! Your Search Ends Right Here With This Truly Show Stopper Home Sweet Home ! Absolutely Stunning- 4 Bedrooms Detached Home On A Premium Corner Lot With 1 Bedroom Legal Basement Unit. ( Check Attachments With The Listing) - Great Functional Layout - Spacious Corner Home Featuring An Open Concept Living Area W/Large Windows And Lots Of Light. Upgraded Hardwood Floors Through Out 1st And 2nd Level, Upgraded Modern Kitchen With Breakfast Bar, Backsplash, Stainless Appliances & Range Hood. Master Bedroom. Features A W/I Closet And 4-Pc Ensuite With Large Upgraded Glass Shower. 9' Smooth Ceilings On Main Floor, Upgraded Oak Staircase, Spindles, Trim & Baseboards. Thousands Spent On Upgrades. (id:50787)
Homelife Superstars Real Estate Limited
92 Kozlov Street
Barrie (Sunnidale), Ontario
Legal Duplex! Excellent Investment or First-Time Buyer Opportunity! Welcome to 92 Kozlov St, Barrie a fantastic, newly renovated legal duplex featuring two completely separate units, each with new appliances. Perfect for investors or first-time buyers looking to offset their mortgage! Main Unit: 3 Bedrooms | 1 Bath Spacious and bright with a living room, dining area, and a large family room complete with a cozy fireplace. Walk-out to the backyard offers easy outdoor access and extra living space. Lower Unit: 2 Bedrooms | 2 Bath Open-concept kitchen and living area, ideal for rental income or multi-generational living. Prime Location! Walking distance to schools, Georgian Mall, restaurants, and the East Bayfield Community Center. Quick access to highways makes commuting a breeze. This move-in-ready duplex is an amazing investment opportunity or the perfect home with income potential. Don't miss out! **Please note: some photos have been virtually staged (id:50787)
Century 21 B.j. Roth Realty Ltd.
27 - 255 Shaftsbury Avenue
Richmond Hill (Westbrook), Ontario
Elegant executive 'Acorn' townhome in the prestigious "Westbrook Gate" community, featuring exquisite interior finishes and high-end upgrades throughout! Grand double-door entry, enhanced trim and millwork, and a sleek gourmet kitchen with under-cabinet valance lighting, pantry, mirrored backsplash, and custom glass cabinetry. Enjoy 9-foot smooth ceilings on the main floor, crown molding, halogen pot lights, and a walkout deck off the kitchen equipped with a gas line for BBQs. Recently finished basement with large recreation room and office, 2 piece washroom and room to add shower. Conveniently located near top-rated schools, parks, and scenic nature trails! (id:50787)
Top Canadian Realty Inc.
266 Empress Avenue
Toronto (Willowdale East), Ontario
***Top-Ranked Schools:Hollywood PS/Earl Haig SS School Area***Pride of Ownershop**S-T-U-N-N-I-N-G/Elegant---Happy Vibe 5-Bedrms Custom-Built Home in Desirable/Highly-Demand Willowdale East Neighbourhood***Gorgeous/Timeless Flr Plan with Abundant Natural Sunlights for your family enjoyment & entertainment---3700Sf(1st/2nd Flrs) As per Mpac+Prof Finished W/Up Basement**Soaring 2Storey Open/Spacious-Large Skylit Foyer & Well-Appointed Lr/Dr Rooms & Gourmet/Family Size Large Kitchen Combined Breakfast area with multi-skylits ceiling**Classic Main Flr Library & Welcoming Fam/Friend Gathering Fam rm Overlooking A Backyard--All Principal Bedrooms with Spacious--Primary Bedroom W/Gracious Sitting Area+6Pcs Ensuite & South Exposure--Super Natural Bright Bedroms W/Own Ensuites**Prof Finished Spacious Basement **EXTRAS** *Newer S/S Fridge,B/I Cooktop,New S/S B/I Oven(2025),New S/S B/I Microwave(2025),Newer S/S B/I Dishwasher,B/I Hoodfan,Centre Island,Newer Front-Load Washer/Dryer,Fireplace,Wet Bar,Sauna,Central Vaccum/Equip,Cedar Closet,Multi-Skylights (id:50787)
Forest Hill Real Estate Inc.
1323 - 629 King Street W
Toronto (Waterfront Communities), Ontario
Well-Designed Junior 1-Bedroom Available In Thompson Residences. Bright And Functional, Efficient Layout, 480 Sf Interior With Floor To Ceiling Windows. Experience Living In The Heart Of King West, Steps Away From Ttc, Bars, Restaurants, Shopping Boutiques, Financial District, Night Life And More. Lavished Finishes, Hardwood Flooring Throughout, Built-In Appliances, Spa-Like Bathrooms, Exposed Concrete Ceilings And Tons Of Storage Space. Photos And Floorplan From Unit With Identical Mirrored Layout And Finishes. (id:50787)
Century 21 Empire Realty Inc
Main - 7 Benton Drive
Markham (Cornell), Ontario
Beautiful Home At The Greenest Corner Of Cornell, Surrounded By Woods & Parks! 2 Garage Detached In Neighborhood. 9 Ft Ceiling On Main Floor! Modern Kitchen With Upgraded Granite, Backsplash, Appliances, Pot Lights & Chandeliers. House can be furnished if need. 4 Bedrooms with 2 upgraded bathroom on 2nd floor. Laundry is in Basement. (id:50787)
Homelife Landmark Realty Inc.
922 - 130 Queens Quay E
Toronto (Waterfront Communities), Ontario
Great Investment Opportunity -Commercial Office Space For Sale In Daniels Waterfront - City Of The Arts. 1115 SF In West Tower. Lake View, Roof Top Boardroom, Outdoor Shared Space. High Ceilings(12' 4"), Large Bright Windows. At Waters Edge, Beautifully Renovated Space with Glass Enclosed Office and Polished Concrete Floors! Spectacular View Of Downtown Toronto, Scotia Bank Center,, Rogers Centre, CN Tower, Perfect For Creative Or Professional Firms, (Advertising, Accounting, Financial Services Or Architects Office, Law Office,Dental Etc.) 70SF Locker Included on P1 Parking Level. Underground Paid Parking Available. Present Use Is An Architect Firm. Vacant Possession is availableSeller would like to negotiate a Year To Year Or Longer Term Lease. (id:50787)
Right At Home Realty
403 - 11 Oneida Crescent
Richmond Hill (Langstaff), Ontario
Welcome to this chic and spacious 2 bedroom, 2 bathroom and 2 parking unit in the Heart Of Richmond Hill. Newly renovated kitchen includes Quartz Counters, modern cabinetry, extra storage and coffee station. Freshly painted and new light fixtures completes this carpet free spacious unit. Maintenance Fees Includes all utilities including Cable Tv And Internet. Close To Richmond Hill Go Train and Bus Terminal W/ Future Subway, Excellent Schools, parks, Restaurants, Shopping & More! 1 Locker also included. (id:50787)
Right At Home Realty
99 Vale Avenue
St. Catharines, Ontario
Nestled in the desirable Haig area of St. Catharines, this charming bungaloft-style home offers the perfect blend of comfort and convenience. Step inside to an inviting entryway that leads to a seamless open-concept living space, where the family room, dining area, and kitchen come together effortlessly—ideal for both everyday living and entertaining. The beautifully finished loft upstairs provides a versatile space, perfect for a home office, reading nook, or extra storage. Situated in a prime location, this home is just minutes from top-rated schools, shopping, scenic parks, and easy highway access, making it an excellent choice for families and commuters alike. The private driveway offers plenty of parking space for you and your guests. Don’t miss your chance to own this stunning home in a sought-after neighborhood! (id:50787)
Keller Williams Complete Realty
1104 Alfred Street
Innisfil, Ontario
This lovely all-brick raised bungalow is just steps from the lake in a peaceful, friendly neighbourhood. The main floor boasts a large living room with a gorgeous gas fireplace, a spacious kitchen and a lovely eat-in dining area. Directly off the kitchen, you'll find a large sunroom filled with natural light, offering views of the fenced backyard through panoramic windows. The primary bedroom features an ensuite and enough room for a cozy sitting area. A second bedroom and main floor laundry room enhance the home's comfort and practicality. The basement offers in-law potential with a kitchen, two bedrooms, a renovated bathroom and roomy family area. A 2nd fireplace in the lower level adds warmth and charm to the living space. The backyard features a second detached garage, perfect for a workshop or other home business opportunities. It even has its own private 2 car driveway! This distinctive property offers endless possibilities. Come take a look and see what quiet living looks like. (id:50787)
RE/MAX Crosstown Realty Inc. Brokerage
3206 - 251 Jarvis Street
Toronto (Church-Yonge Corridor), Ontario
Stunning 1+Den Condo At Dundas Square Gardens! Enjoy Evening Sunsets Overlooking The Entire City. Upgraded Countertops And Flooring Throughout. Den Can Be Used As A Guest Bedroom. A Short Walk To Eaton's Centre, Top Restaurants, Massey Hall, Toronto Metropolitan University And George Brown. Hotel-Inspired Amenities Included A Rooftop Pool & Hot Tub, Fitness Centre, Billiards, Library And More! (id:50787)
Sotheby's International Realty Canada
2413 - 2550 Simcoe Street N
Oshawa (Windfields), Ontario
**Luxurious 1+1-Bedroom Apartment with En-suite Laundry and State-of-the art GYM** Welcome to your new home at 2550 Simcoe Street North! This spacious 1-bedroom + 1 Den, 1-bathroom apartment offers both comfort and convenience. Located in a prime area, you'll have easy access to nearby amenities and transportation.A Large Outdoor Terrace With Bbqs & Lounge Chairs, A Theatre, A Games Room, A Business Room, And A Lounge Area With Free Wifi. Steps To Grocery, Costco, Restaurants, Banks, Shops, And Public Transit. Super Close Access To The 407. GO bus stops right in front of the building along with all the other express buses of Oshawa. Near Ontario Tech University, Durham College. (id:50787)
Realty 21 Inc.
403 - 15 Bruyeres Mews
Toronto (Niagara), Ontario
Beautiful Boutique Building On Bruyeres Mews! This Affordable 1-Bed + Den At Ltd Offers Open Concept Living, Dining, Kitchen With Centre Island, And Breakfast Bar. Amenities Include: Party Room, Theatre, Gym, And Rooftop Bbq, Patio, Fire Pit. Steps To Waterfront Trails, Fort York, Island Airport, New Loblaws Flagship Store, And Easy Access To Ttc & Hwy (id:50787)
Homelife/romano Realty Ltd.
1006 - 763 Bay Street
Toronto (Bay Street Corridor), Ontario
A stunning 1+1 bedroom condo in the heart of the city. This newly renovated unit comes with a large den that measures nearly 9 by 8 feet that can be used as a separate office. Over $50,000 spent on new stainless steel appliances, a brand new kitchen with maple cabinets & quartz countertop/backsplash, a fully re-done washroom and brand new vinyl flooring throughout, creating a beautiful atmosphere for any type of owner. The unit also has direct underground access to College Park & the Subway station, and is only steps away from several hospitals, multiple grocery stores, the Eaton Centre, The University of Toronto as well as Toronto Metropolitan University (formerly Ryerson). Numerous amenities including a 24 hour gym, swimming pool, study areas, a private outdoor courtyard on the 4th floor and a 24 hour concierge give this building a very upscale vibe with plenty of options. The relatively low maintenance fees include hydro, water and heat; something that is becoming increasingly rare to find. The unit has it's own ensuite washer/dryer as well as a beautiful balcony with an anti-pigeon net installed that overlooks College Park. All existing fixtures, appliances and blinds are included, as well as a tv wall mount and (if desired) the small bed in the den, desk in primary bedroom, and table + chairs on balcony. (id:50787)
Right At Home Realty
100 Taylor Avenue
Guelph/eramosa (Rockwood), Ontario
Charming End-Unit Townhome with Park Views in Rockwood! Welcome to 100 Taylor Avenue, a stunning end-unit townhome nestled in the heart of Rockwood's family-friendly community. Built in 2020, this beautifully designed 1,824 sq. ft. home offers modern comforts, a spacious layout, and breathtaking views of Rockmosa Park right across the street! Step inside and be greeted by 9 foot ceilings and gleaming hardwood floors that set the stage for the inviting open-concept living, dining, and kitchen area, perfect for entertaining or cozy nights in. The separate den/office at the front of the home provides the ideal workspace or reading nook. Upstairs, you'll find three generous-sized bedrooms, including a primary suite that feels like a private retreat, featuring a beautiful accent wall, two walk-in closets, and a luxurious 4-piece ensuite with a soaker tub and separate shower. The convenience of an upstairs laundry room makes daily living even easier. Enjoy your morning coffee or unwind in the evening on the charming full-length front porch, where you can relax while taking in the scenic views of the park. A single-car garage and double driveway provide ample parking, and the home's prime location makes it ideal for commuters - just a 15-minute drive to Guelph, 15 minutes to the Acton GO Station, and 25 minutes to Milton. You're also close to local schools, trails, and community amenities. This is more than just a house, it's a place to call home. Don't miss your chance to own this incredible property in Rockwood! (id:50787)
RE/MAX Escarpment Realty Inc.
804 - 2720 Dundas Street W
Toronto (Junction Area), Ontario
Junction House! This exceptional 2-bedroom plus den, 2-bathroom suite spans approximately 1200 sq/ft of modern design. Situated in a south-facing unit, it features a spacious terrace that brings in an abundance of natural light. The imported Scavolini kitchen from Italy is complemented by a full suite of upgraded Miele appliances, sleek quartz countertops and matching backsplash.The larger kitchen sink and added island overhang provide additional functionality and seating, making it perfect for both cooking and entertaining. The open-concept living and dining rooms are enhanced by floor-to-ceiling windows, and impressive 10ft ceilings throughout create an airy, spacious feel. The primary bedroom is a true retreat with a large walk-in closet and spa-like 4-piece ensuite which features upgraded tile, double sinks, and a generous frameless glass shower. The second bathroom offers a luxurious soaker tub with a shower combo. With stunning white oak hardwood floors and high exposed concrete ceilings, this home combines industrial charm with modern luxury. The versatile den offers a cozy work-from-home space or additional storage. Enjoy the added convenience of two side-by-side parking spots with an EV charger rough-in and a storage locker for extra belongings. For outdoor enjoyment, the balcony is equipped with a gas hookup and hose bib, perfect for BBQing and gardening. With numerous thoughtful upgrades throughout, this unit offers the best in modern living. Amenities Include State Of The Art Fitness Facility, Concierge, Roof Top Terrace Oasis w/ BBQ & Firepit, Ground Floor Co-Working Space. Steps To Union Pearson Express, Farmers Market, Railpath, Acclaimed Cafes, Breweries & Restaurants. (id:50787)
Century 21 Regal Realty Inc.
23 Strathavon Drive
Toronto (Mount Olive-Silverstone-Jamestown), Ontario
Top 5 Reasons You'll Love This Home; 1. Detached Home In City, Perfect For Single Family 2. Quiet, Family-Oriented Street 3. Spacious Kitchen, Living/Dining, Master W/ 2Pc En-Suit 4. Huge 47X111' Lot! 6 Car Parking In Driveway 5. Easy Access To Major Highways/ Transit. Large Backyard W/ A Detached Vey Big Garage. Awaiting Your Inspiration! Finished Basement with separate Entrance Kitchen, 3PC Washroom, Large Cold Rm & Large Crawl Space. A Must See!!! (id:50787)
Homelife/miracle Realty Ltd
50 Turner Drive
Barrie (Bayshore), Ontario
Welcome to this Exquisite Retreat in Coveted Lakeside Cove part of the Wonderful Bayshore Community! Magnificent Open-Concept Home Exuding Warmth & Elegance, Spaciousness & Refined Finishes. Just Steps from Waters of Lake Simcoe, Tyndale Park & Serene Walking Trails. Airy 9' Ceilings & Oversized Windows Bathe the Home in Natural Light! Stunning Hardwood Floors, Cozy Gas Fireplace to Set the Tone, while Thoughtful Details Elevate functionality. Inspiring Kitchen with Sleek Granite Counters, Large Breakfast Bar, Tall Cabinetry & a Generously Sized Pantry. A Modern Backsplash and High-End Stainless-Steel Appliances Complete the Space, making it Ideal for Both Entertaining & Everyday Living! Walk Out to Your Large, Fully Fenced & Treed Backyard Oasis for Lounging and Exercise in/around the Inviting Salt Water Inground Pool ... Whether you're Entertaining or Enjoying a Quiet Moment, this Outdoor Space will be Your Perfect Retreat! With Over 3500 sq. ft. of Finished Living Space, there is an Abundance of Room for Your Family to Flourish with No Shortage of Space. The Primary Suite is a True Sanctuary, offering Double Walk-in Closets, Large Windows, a Spa-Like Ensuite with Luxurious Soaker Tub & Glass-Enclosed shower. Each of the Additional Bedrooms is Generously Sized, with Large Windows & W/I Closets. Bonus Second-Floor Laundry for added Convenience. The Professionally Finished Basement Extends the Homes Livable Space, Featuring a Large Recreational Room complete with Surround Sound & Pot Lights--Perfect for Movie Nights or Hosting Friends. An additional Bedroom and Full Bath provide the Ideal Space for Guests or Extended Family. Located on a Peaceful, Family-Friendly Street. Steps away from 3 Lake Simcoe Beaches.Top-rated Schools, Parks, Amenities and Everything You Need for an Active Lifestyle! are just moments away! (id:50787)
Royal LePage Your Community Realty
180 Ridge Way
New Tecumseth (Alliston), Ontario
This is your moment to embrace the lifestyle you've always dreamed of! Set within the vibrant Briar Hill Community, this home offers access to everything you need to live your best life. Spend your days on a 36-hole golf course, explore scenic walking trails, or take advantage of the gym, pool, and racquet courts, all conveniently located minutes to all of Alliston's amenities. This beautifully finished home is completely turnkey and inside you'll find a beautifully finished and meticulously maintained home with a spacious layout and finished basement complete with two walkouts for seamless indoor-outdoor living. Stepping outside, you will find the perfect spot to entertain or enjoy watching the game on the tv in privacy. The lower level patio area features a waterproof ceiling and retractable privacy screens and the upper deck, with beautiful views is a maintenance free composite deck with tasteful aluminum spindles. Stepping back inside, the main floor primary suite makes all living possible on one floor and you also have the finished basement to enjoy, where you will find an additional bedroom for guests and ample storage which is great for all the sporting equipment you will have to enjoy this new lifestyle!Features: Popular Bottecelli model. 2 Walk Outs. Open Concept Kitchen & Living. Inside Access From the Garage. Bonus Study Area Inside Home. Cozy Gas Fireplaces. Composite Upper Deck with Great Views. Lower Level Patio with Privacy Screens. Updated Appliances. Tasteful Decor & Design (id:50787)
RE/MAX Hallmark Chay Realty
1329 Cumnock Crescent
Oakville (1011 - Mo Morrison), Ontario
Stunning Executive home located in prime SE Oakville neighborhood. You will be surrounded by nature and mature trees in this Muskoka like setting. The professionally landscaped lot will be yours to enjoy with a fenced in yard and heated pool. Within walking distance to Oakville's most desirable schools, such as E. J. James, Oakville Trafalgar and St. Mildred's school. Located in a family-friendly community, you'll enjoy the convenience of being close to all amenities, including shops, dining, and recreational options. Home can be rented furnished, partially furnished or unfurnished. (id:50787)
RE/MAX Aboutowne Realty Corp.
54 Nelson Street
Alliston, Ontario
A TRUE MASTERPIECE WITH CHARM, A POOL, AND A COACH HOUSE! Welcome to 54 Nelson St. W. This beautiful home combines modern luxury with small-town charm. It is less than a 20-minute drive from Highway 400 and within walking distance to the downtown core, library, and park. The noteworthy curb appeal will immediately capture your attention, boasting a covered front porch and a large insulated garage with a man door, providing ample space for storage and/or car hoist. Step inside to discover a beautifully updated interior adorned with hardwood finishes. The magazine-worthy kitchen and family room is a dream, featuring vaulted ceilings, stone counters and backsplash. The walkout to a patio and sport pool provides a perfect outdoor entertainment and BBQ space adjacent to the entrance to a convenient bathroom. The main level features a well-appointed dining room, living room and mennonite built addition family room with bricked gas fireplace. The primary bedroom is on the second level that includes two additional bedrooms plus luxurious retreat with a beautiful five piece bathroom. An additional 3rd level office/4th bedroom adds to the convenience and functionality of this home. The Mennonite built coach house presents excellent potential with a separate entrance offering endless possibilities, including a secondary legal living space. The newer edition includes a living room/kitchen, two bedrooms, a bathroom, and a private laundry room. The large, fully fenced backyard provides a pool, ample privacy and is enhanced by mature trees with plenty of gardening space. Many recent updates, including a new addition, completely designed the home and roof, updated electrical, furnace, A/C and a paved driveway, ensuring peace of mind and maintenance-free living for years to come. (id:50787)
Coldwell Banker Ronan Realty Brokerage
1104 - 7730 Kipling Avenue
Vaughan (West Woodbridge), Ontario
Superior, spacious, split 2-bedroom lower penthouse unit at Volare Condos featuring 9-foot ceilings, an upgraded kitchen with extended upper cabinets, a breakfast bar, and a granite counter with an under-mount sink. Enjoy stunning, unobstructed northern views and a vibrant community atmosphere with bingo nights and social events. This exceptional unit also includes a large, oversized private locker conveniently located right at your parking space. Ideally situated close to schools, parks, and recreation, and just steps to Viva Rapid Transit, seamlessly connecting you to the TTC subway at Vaughan Metropolitan Centre. Rent controlled! (id:50787)
Homelife/romano Realty Ltd.
2381 9th Avenue E
Owen Sound, Ontario
Welcome to This 3 bedroom Semi-Bungalow. Bright and spacious home, open concept. Long Driveway can park 2 cars. beautiful back yard. It's prime location in Owen Sound close to shopping, restaurants, recreational facilities, schools, and the hospital, making it a convenient and desirable place to call home. (id:50787)
Homelife New World Realty Inc.
4 Elm Street
Ingersoll (Ingersoll - South), Ontario
A GRAND NEW LUXURY 3615 Sq Ft HOME ON A BIG 64' FT (EAST FACING) LOT with 3 Car Oversize Garage (Tandem) + 6 Car Parkings on Driveway = Total 9 Parking Spots (NEWLY BUILT HOME FROM A QUALITY BUILDER: ASTRO HOMES) A Simply Gorgeous Home w/GRAND DOUBLE DOOR Entry (on a Big Lot 64 x 126 ft lot). A King Size Mater Bedroom with 5 pc Enuite & Walk-In Closet. All 2nd Floor Bedrooms have a Walk-In Closets & Attached Ensuites**in total 5 BR 4.5 WR**MOST CONVENIENT 2ND FLOOR LAUNDRY**(LOADED with Upgrades) 12 x 24 Tiles on main & 2nd, Engineered Hardwood on Main with Matching Natural Oak Stairs, California Ceilings (9ft on Main Floor), A Good Size Kitchen with Quartz Counters, Extended Upper Cabinets, Superior Baseboards & Casings, Bigger Basement Windows.**A BONUS GUEST SUITE with Separate Entrance on Main Floor**ANOTHER BONUS is an UPPER FLOOR LOFT/FAMILY ROOM**Brand New Home in BEAUTIFUL Mature(ELM ST)Neighbourhood w/Easy Access to Hwy 401.(BRAND NEW = NEVER LIVED IN)NICE UPGRADED HOME>DIRECTLY FROM BUILDER. Separate Side Entrance for Basement Included. 7 yr Tarion Warranty for this New Home. **EXTRAS** Brand New Home in BEAUTIFUL Mature(ELM ST)Neighbourhood w/Easy Access to Hwy 401.(BRAND NEW = NEVER LIVED IN)NICE UPGRADED HOME>DIRECTLY FROM BUILDER. Separate Side Entrance for Basement Included. 7 yr Tarion Warranty for this New Home. (id:50787)
RE/MAX Real Estate Centre Inc.
55 Allegro Drive
Brampton (Credit Valley), Ontario
Freshly Painted 3+1 bedroom and 4 washroom, available in credit valley area. Separate entrance to the basement by builder which Can easily Converted to Basement Apartment for extra income. Kitchen with stainless steel appliances, open concept with separate living and dining area, beautiful balcony through living and dining area for relaxation. Gorgeous Master Bedroom with 4pc ensuite. Lot of window for natural sunlight. Main floor Bed room with 4 pcs Ensuite with upgraded class shower. Entrance from garage to home , Must see property, close to all amenities like grocery, shops, public transport, school, sheridan college and hwy 407/401. (id:50787)
Century 21 People's Choice Realty Inc.
59 Riverdale Drive
Wasaga Beach, Ontario
Raised bungalow with over 2800 sf of finished space. Main floor open concept family room, dining and kitchen area. Walkout from the dining room to a large deck. Walk in pantry in the kitchen. The primary bedroom is large with a walk in closet and semi en suite bathroom. 2 other bedrooms on the main floor. The lower level is a fabulous layout with endless possibilities. Imagine the convenience of two lower level walkouts, opening doors to a world of potential for multiple uses whether it's a cozy additional family retreat space, a home office, a creative studio, a potential in law suite. The lower level family room, foyer, stairs and bedroom feature brand new flooring. A second full bathroom offers flexibility for growing families or hosting guests. Don't overlook the large unfinished room. Envision it as an extra bedroom, kids play room or perhaps as a second kitchen, perfect creating a potential second living space. No carpet in the house. Double garage. This is a fantastic home with room for your family to grow. It is close enough to amenities and the beach for convenience but also in a quiet area. (id:50787)
Exit Realty True North
1404 - 260 Malta Avenue
Brampton (Fletcher's Creek South), Ontario
Large 2 Bed Suite with a wrap-around balcony in a Brand-New Condo by Award Winning Builders., 725 sqft, open concept, 9' ceiling, wide plank HP Laminate Floors, Designer Cabinetry, Quartz Counters,Stainless Steel Appliances. Amenities are ready for use during Occupancy. Enjoy the Outdoor Loungewith Dining, BBQ & Sun Cabanas on the Rooftop Terrace, with Party Room, Fitness Centre, Yoga, Kid'sPlay Room, Co-Work Hub, and Meeting Room. Be in one the best neighbourhoods in Brampton, steps awayfrom the Gateway Terminal and the Future Home of the LRT- steps to Sheridan College, close to MajorHwys, Parks, Golf and Shopping. (id:50787)
Century 21 Property Zone Realty Inc.
2298 15th Side Road
New Tecumseth, Ontario
Views you have dreamed of!! 13 Acres in New Tecumseth!**Immerse yourself in the unparalleled beauty of rolling hills and scenic valleys from this stunning 13-acre estate. Zoned A2: Additional Residential Units, Agricultural Uses, Bed & Breakfast, Single Detached Uses. Perfect for nature lovers, this property features lush orchard trees and a sparkling inground pool, setting the stage for idyllic country living. Step inside the solidly built 4-level side split home, Fantastic floor plan, where expansive rooms flow effortlessly from one to another, bathed in natural light. The home offers 5 bedrooms and 3.5 bathrooms, accommodating a large or growing family with ease. multi generational living with a fully equipped main-level suite, complete with its own walkout perfect for guests or extended family. Significant investments in the home's core components over the past 5 years assure peace of mind, allowing you to enjoy the modern comforts in a pastoral setting. Whether hosting lavish gatherings or enjoying quiet evenings by the pool, this home caters to all aspects of life .Located in the sought-after area of New Tecumseth, you'll own a slice of paradise while still enjoying the conveniences of nearby amenities.**Embrace the good life a rare opportunity to own significant acreage and a majestic home awaits. Schedule your visit and let your new beginning unfold. (id:50787)
Exp Realty
1533 Clearbrook Drive
Oshawa (Taunton), Ontario
This newly renovated 2-storey brick home in the prestigious Taunton community offers over $150kin upgrades. Featuring 4 spacious bedrooms, a bonus 5th in the fully finished lower level with a separate entrance, and 4 luxurious bathrooms. The gourmet kitchen boasts high-end finishes, while the open-concept main floor is perfect for entertaining. Custom upgrades include premium hardwood floors, modern appliances, zebra blinds, and stunning light fixtures. With a new front and garage door, the home exudes curb appeal. Located minutes from top amenities, this home isideal for families seeking style, comfort, and convenience. (id:50787)
Century 21 Property Zone Realty Inc.
1453 National Common E
Burlington (Tyandaga), Ontario
Stunning Freehold Town home next to Tyandaga Golf Course. This beautifully upgraded freehold town home offers modern elevation and luxurious finishes throughout, including oak hardwood floors and stairs with trendy iron pickets. 2208 Sq feet of total area as per MPAC attached With 9-foot ceilings on both levels, this 4-bedroom, 4-bathroom home provides a spacious, airy feel thats perfect for families. Located in a desirable, newer community, its within the top-rated Burlington primary school district.Step outside from the main level to Brant Street, where you'll enjoy an easy walk to the grocery store and bus stop (just 300 meters away). This home also features a private studio bedroom with an en suite 3-piece bathroom, ideal for an in-law suite or additional guest accommodations with its separate entrance and access to Brant Street.Minutes from Burlington's Lake-shore and just a short drive to Costco, Highway 407, QEW, and Go Transit, convenience is at your doorstep. The updated kitchen boasts granite countertops and hardwood flooring, with an expanded pantry room for added storage. The kitchen seamlessly flows into a private terrace, perfect for outdoor dining and entertaining.The master bedroom features a luxurious 4-piece ensuite with a glass-enclosed standing shower. Laundry is conveniently located on the bedroom level, and the balcony offers fresh air and a serene space to unwind.Dont miss the opportunity to make this your dream home. Watch the virtual tour today! POTL $163. Pictures are with AI Staging and actual pictures also posted. (id:50787)
Ipro Realty Ltd.
Upper - 113 Bassett Boulevard
Whitby (Pringle Creek), Ontario
Stunning 3 Bedroom Single Family Home in North Whitby boasting spacious Living and Dining Areas and fresh Renos. The property is situated in Whitby's most sought neighbourhood of Pringle Creek. Walk To Recreational Centre, Schools & All Amenities. (id:50787)
Realtris Inc.
1203 - 7 Bishop Avenue
Toronto (Newtonbrook East), Ontario
Wow!!!! Convenience plus in this gorgeous one bedroom plus den/potential 2nd bedroom/solarium/nursery/office - make it your own! Almost 750 sq ft of bright, south facing space in one of the best buildings in North York. With maintenance fees that include your utilities PLUS direct underground access to Finch TTC subway station (no need to go outside), this unit is absolutely condo goals. A walk score of 92 and a transit score of 100! Entertaining made easy with updated kitchen, granite counters, undermount double sink and overlooking your living space. Combo dining/living area, extra bright solarium that could be 2nd bedroom, nursery, office or play space. Large primary bedroom with double mirrored closets for all your storage needs. Ensuite laundry, storage locker. It's rare to find a unit as spacious as this and in immaculate condition! Minutes to high ranking schools, GO transit, highways, shopping, restaurants - this is where you want to live. Perfect for the first time buyer, working professional, investor, or young family. Fan coil replaced in 2022. New den flooring in 2023, laminate throughout unit, newer vertical blinds and no carpeting! Security is key with cameras in elevators, 24/7 concierge, and great amenities: gym, pool, sauna, squash court, billiards, party room, courtyard with bbqs, children's playroom, visitor parking and rental parking is available for a monthly fee. Low maintenance fee includes utilities. School bus even stops in front!! Well managed building with all conveniences available! (id:50787)
Keller Williams Legacies Realty
904 - 111 St. Clair Avenue W
Toronto (Yonge-St. Clair), Ontario
Experience the pinnacle of luxury living in this stunning 2-storey loft at the prestigious Imperial Plaza. With soaring floor-to-ceiling windows and an open-concept design, this sophisticated space is bathed in natural light, offering the perfect blend of modern style and functionality. 1 spacious bedroom and 1 den ideal for a home office or guest space. 2 spacious bathrooms for ultimate convenience, and an open-concept living & dining with a seamless flow. Sleek modern kitchen perfect for the ultimate home chef! Step inside to breathtaking city views and world-class amenities, including a state-of-the-art gym, indoor pool, steam/sauna, movie theatre, golf simulator, squash courts, and 24-hour concierge service, among many more. Just an elevator ride away, you'll find Longos, Starbucks, and LCBO - along with some of the city's best dining, nightlife, shopping, and transit just steps from your door. Perfect for professionals or urban dwellers, this loft offers the best of city living. (id:50787)
Rare Real Estate
116 - 402 The East Mall
Toronto (Islington-City Centre West), Ontario
Modern Condo Unit In A Aaa Location! Great For Young Professionals, Investors Or First-Time Buyersl This Unit Features: 9Ft Ceilings,, Quartz Countertops, 1 Parking Spot And 1 Locker! Close To Shopping, Highway 427, Downtown Toronto, Schools, Parks, Public Transit And Much More! (id:50787)
RE/MAX Gold Realty Inc.
17 Poetry Drive
Vaughan (Vellore Village), Ontario
**Charming 3-Storey Townhome in Vellore Village**Welcome to your dream home! Nestled in the heart of Vellore Village, this stunning property offers the perfect blend of comfort and modern upgrades. **Key Features:**- **Spacious Open Concept Living:** Step into a bright and airy living space featuring beautiful hardwood floors that seamlessly connect the living, dining, and kitchen areas. - **Gourmet Kitchen:** Experience culinary delights in your upgraded kitchen, complete with stainless steel appliances, elegant porcelain tiles, Quartz countertops, and a stylish backsplash. There's also a convenient office/desk area for remote work or study.- **Private Outdoor Retreat:** Enjoy the tranquility of your fenced private backyard courtyard, easily accessible from the kitchen, which also provides access to private parking.- **Cozy Family Room:** The second floor boasts a cozy family room with high ceilings, a warm fireplace, and a walk-out Loggia perfect spot for relaxation and entertaining.- **Luxurious Primary Suite:** Unwind in the primary bedroom featuring a 4-piece ensuite and a spacious walk-in closet, providing ample storage and privacy.- **Convenient Laundry:** The laundry area is conveniently located on the second floor, making chores a breeze.- **Additional Bedrooms:** The third floor consists of three well-appointed bedrooms, each with closets, ideal for family or guests.**Prime Location:** You'll be just minutes away from Vaughan Mills Mall, GO Train, Subway and Transit, major highways, Cortellucci Vaughan Hospital, Canadas Wonderland, and so much more! Don't miss out on this exceptional opportunity to own a beautiful townhome in a vibrant community. Schedule your viewing today! (id:50787)
Royal LePage Your Community Realty
2001 - 50 Brian Harrison Way
Toronto (Bendale), Ontario
Spacious 1+1 Bedroom / 2 Full Bath Unit With Approx 700 Sq Ft. All inclusive management fee includes all utlities fee. Den w/ Door that can be used as 2nd bedroom. Extra Large Covered Balcony w/South West CN TOWER view. New Paint throught out. The Master Bedroom Has A 4Pc Ensuite And A Walk Out To Absolutely Amazing Extra Large Covered Balcony, With Spectacular Unobstructed South View. 2 Walk Outs To Balcony From Living Room and Master Room. 1Parking & 1 Locker Included In The Price. Hydro, Heating, Water Are Included In Management Fee. Indoor Pool, Party Room, Gym And Much More Other Amenities! OFFER ANYTIME (id:50787)
Royal LePage Real Estate Services Success Team
Main - 123 Albany Drive
Vaughan (West Woodbridge), Ontario
Fantastic Opportunity Awaits to Lease an ALL INCLUSIVE, Chic & Modern 1 Bed, 1 Bath Main Level Unit Located in Sought After West Woodbridge! This Tastefully Renovated Unit Features an Open Concept Floor Plan, Huge Private Deck Overlooking Beautiful Green Space Surrounding Rainbow Creek, Exclusive Use of the Garage, 2 Parking Spaces, Ensuite Laundry and More! AAA Location in Close Proximity to Many of Woodbridge's Finest Amenities Including Retail Shops, Highways 427 & 407, Parks, Schools, Rec. Centre, Downtown Woodbridge, Public Transit and Much More! (id:50787)
RE/MAX Experts
65 - 975 Whitlock Avenue
Milton (1026 - Cb Cobban), Ontario
Bright & Spacious 3 Bedrooms + 2.5 Bathrooms Townhouse By Mattamy Homes. Located In Beautiful Family-friendly Cobban Neighbourhood in Milton. Live/work space with main floor den/office area. Open concept layout with convenience of second floor laundry. Easy Access To Highway & Close To All Amenities, Schools & Shopping Centre. (id:50787)
Century 21 Property Zone Realty Inc.
308 - 35 Via Rosedale Way
Brampton (Sandringham-Wellington), Ontario
Welcome to Bramptons Planned Adult Lifestyle Gated Community, the Exclusive Villages of Rosedal. A high demand location in a Safe & Quiet Community, backing on to an Exclusive 9 Hole Executive Golf Course & Clubhouse w/ indoor pool, gym, tennis court, many Amenities & Planned Activities. This Popular 730Sf Suite has no one living above, Offers a Large 1 Bdrm + Den, updated bathrm, Hardwood floors, In unit laundry, combined Living/Dining area & a large Kitchen w/ lots of counter space. Enjoy Sitting on a Spacious Balcony w/ Unobstructed West View. Bonus Den has Unlimited Uses. With Beautiful Flooring, recently Painted, updated appliances & a Portable Thermal A/C unit for heating & cooling, This suite is Ready to Move In. Private heated underground Parking located close to Spacious Private Storage Locker. Great Bldg Amenities for Hosting large & private Events which Include: Vis parking, Party Room w/ Kitchenette, Sitting Area w/ TV, Fireplace, Outdoor Patio w/ Tables, Chairs & BBQ. ------Please see drone vid & tour. New PTAC unit june/24. washer/dryer 1 yr old. Close Distance to Hwy 410, schools, Trinity Commons & all amenities. (id:50787)
Homelife/miracle Realty Ltd
Ph6 - 1910 Lakeshore Boulevard W
Toronto (South Parkdale), Ontario
Spacious 1 Bedroom Penthouse Suite Has A Desirable Open Concept Design With 9' Ceilings,Hardwood Floors In The Living And Dining Room With Access To The Balcony. The Kitchen Has Stainless Steel Appliances & A Granite Counter. Steps From The Lake, High Park And Ttc. Fantastic Views Of The Lake. Amenities Include: 24Hr Concierge, Gym, Party/Meeting Room & Visitor Parking. (id:50787)
RE/MAX Hallmark Realty Ltd.
8 - 575 West Street S
Orillia, Ontario
Retail/office space. 1613 sq ft; vibrant plaza; mix of tenants - Service Ontario; Chamber of Commerce; M.P.; M.P.P.; Learning Centre. Visual exposure to Hwy 12 Bypass. Near Recreation Centre and downtown. Lots of parking. Well maintained property. (id:50787)
RE/MAX Right Move



