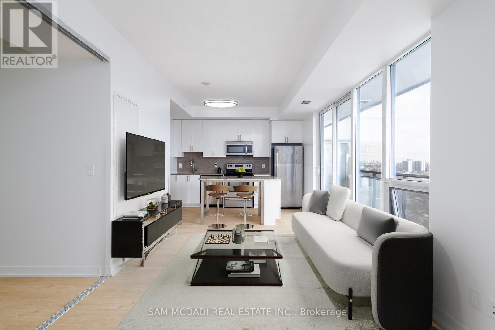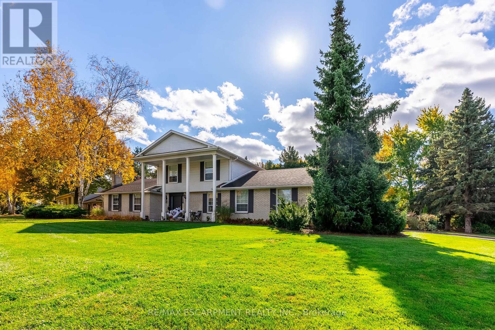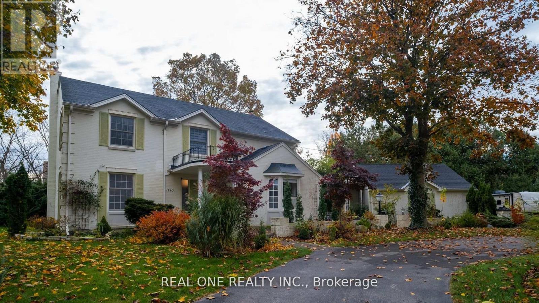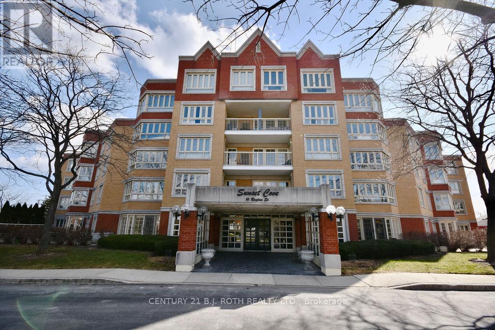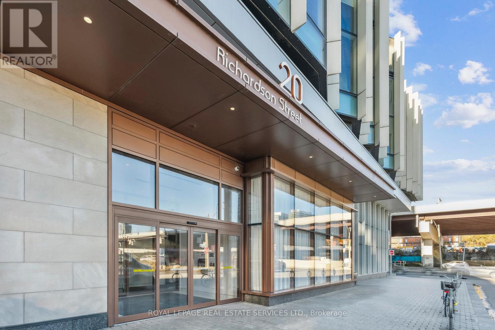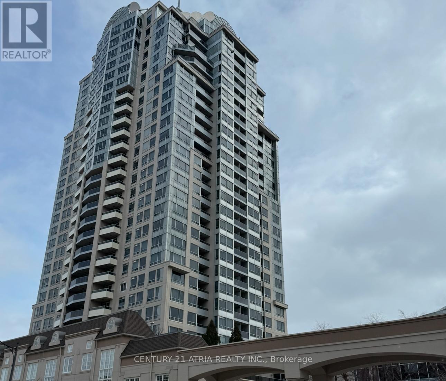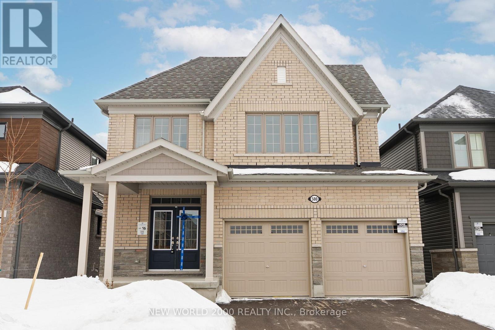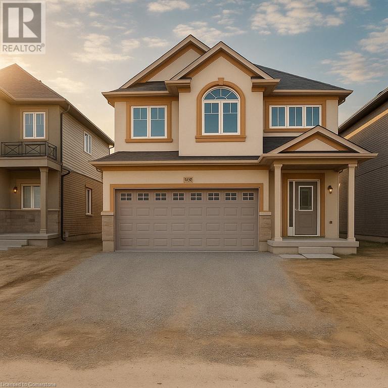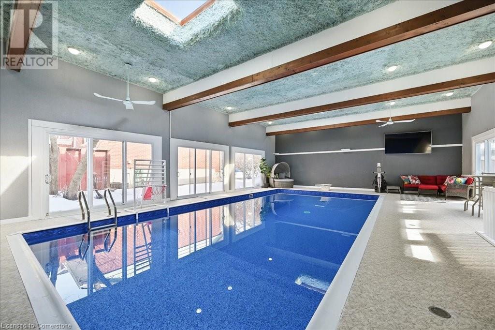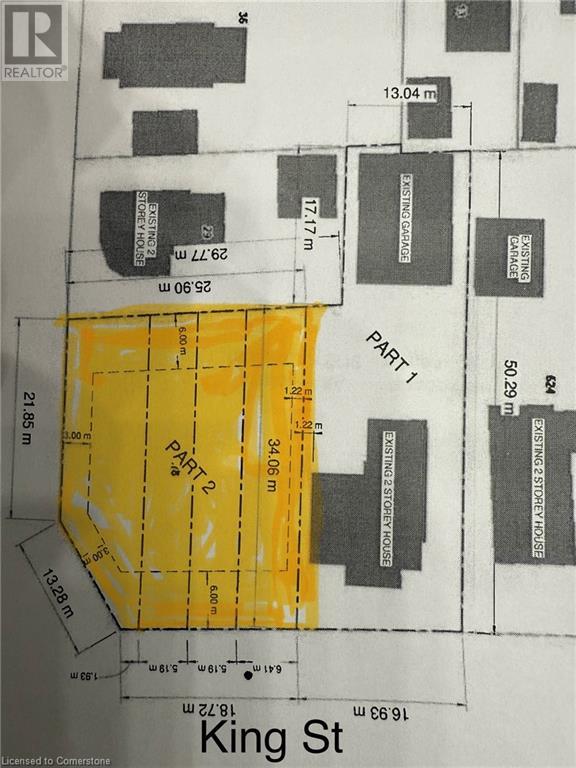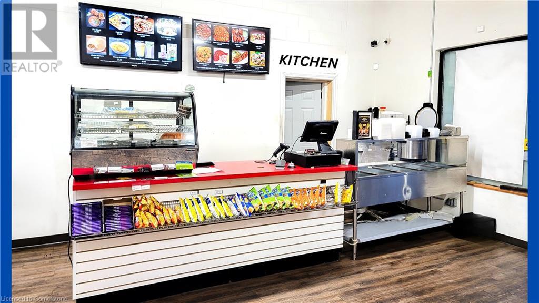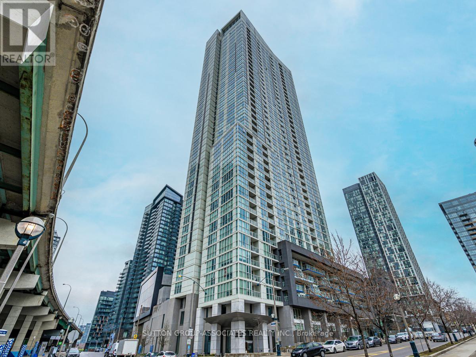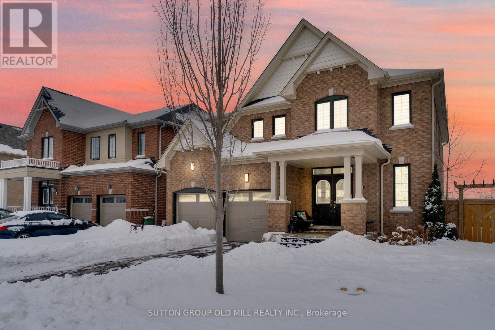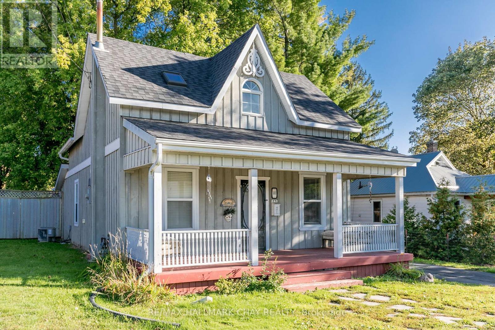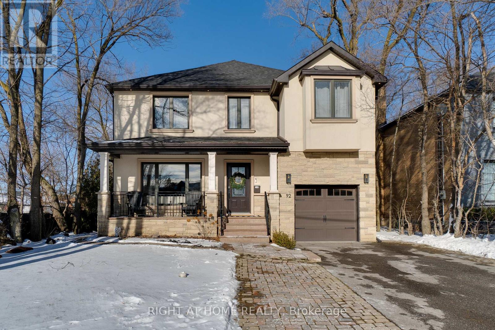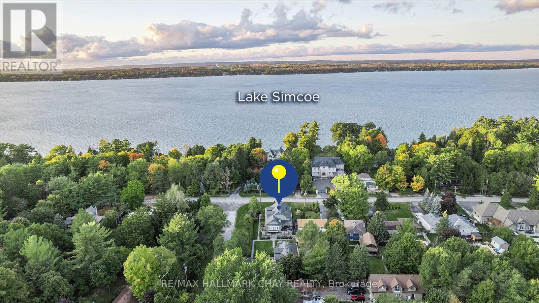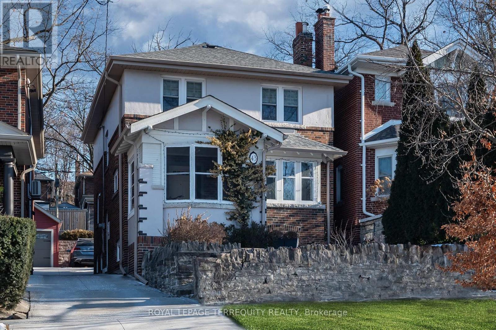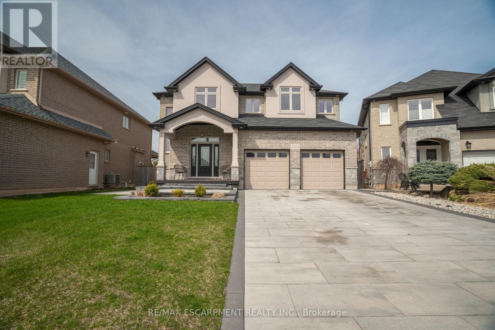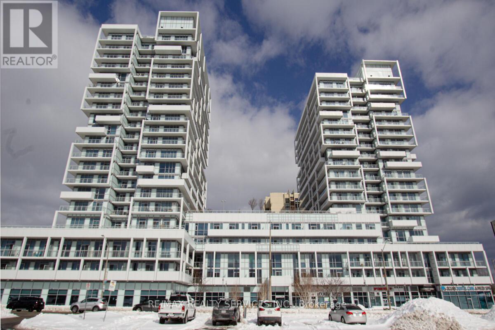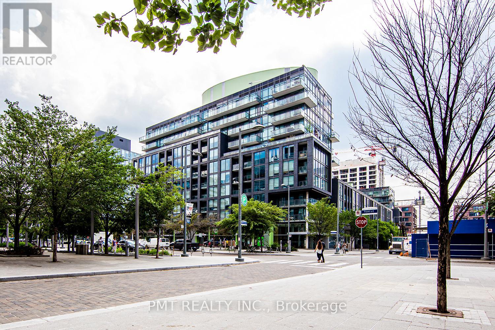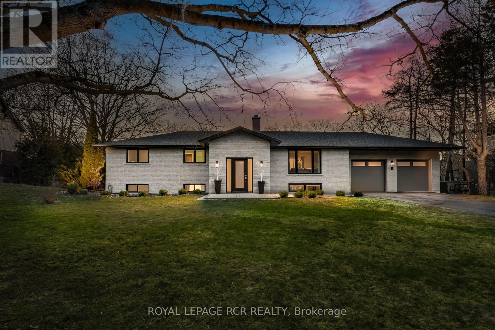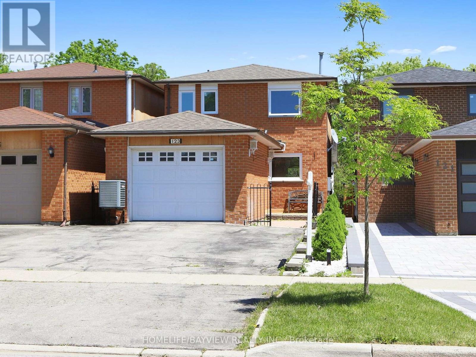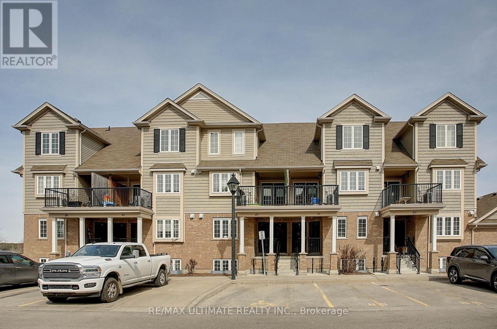2412 - 225 Sackville Street
Toronto (Regent Park), Ontario
Welcome to the vibrant Paintbox condo complex in Regent Park, Downtown Toronto. Unit 2412 offers a spacious open-concept layout with brand-new high-quality laminate flooring throughout. The kitchen is both stylish and functional, featuring a large island, ample storage, granite countertops, a ceramic backsplash and stainless steel appliances. The generously sized bedroom boasts a huge triple-door closet. The wide balcony stretches across the entire unit, providing the perfect space to enjoy the morning sun or entertain guests in the evening. The trendy neighborhood offers coffee shops, grocery stores, an arts and cultural center, and free access to the Aquatic Centre just across Dundas Street. Conveniently located near the TTC and bike trails in the Don Valley Park system with easy access to the DVP for drivers. (id:50787)
Sam Mcdadi Real Estate Inc.
1 Acredale Drive
Hamilton (Carlisle), Ontario
Exceptional Opportunity in the Highly Sought-After Flamborough Hills Community! Nestled on a private half-acre lot, this charming home offers an incredible blend of space, comfort, and style, perfect for family living. Step outside and discover your own personal retreat a sparkling in-ground pool surrounded by plenty of room for entertaining, all set against a peaceful, private backdrop. Inside, a classic floor plan features a sun-filled living room, perfect for relaxed gatherings. The spacious family room is anchored by a cozy gas fireplace and highlighted by gorgeous beamed ceilings, adding character and warmth. The bright and airy sunroom provides a serene spot to enjoy your morning coffee or unwind while taking in breathtaking sunsets. Upstairs, you'll find four well-sized bedrooms, with the primary suite boasting a private ensuite bathroom. The lower level presents an exciting opportunity to customize and expand, offering potential for additional living space. Conveniently located close to schools, libraries, shopping, and major highways, this home is both private and central. With so much to offer, its the perfect blend of value, space, and lifestyle. Don't miss out - this one won't last long! Lets make this house your new home! (id:50787)
RE/MAX Escarpment Realty Inc.
1476 Corley Drive
London, Ontario
Corley South - One Of The Finest Community In The Heart of London, Surrounded By Multi-million Dollar Homes. This Home Is Situated on A + Acre Lot That Features A Magnificent Park-Like Setting, Mature Trees And Overlooks Medway Creek. This Home Is A Classical 2-Storey With A Charming Exterior And A Detached Garage Connected By A Breezeway To The House. This Elegant Home Features 4 Bedrooms, Large Great Room W/ Fireplace, Extra-Wide Sliding Door(New) Leading Out To The Enormous Ravin Backyard (The Most Beautiful View On This Street). Large Kitchen, Eating Area And Formal Dining Room (Picture Window, Sliding Door). Hardwood Floor (2023), Prime Bedroom With A 5-Piece Ensuite (2023). Walk to U.W.O. Walking Distance To University Hospital And Western University, It Is The Ideal Location For A Family Or Professionals. A Well-Built & Maintained Home $$$ Upgrades, Renovations; Built-In Bookcases Office (Can Be An Extra Bedroom) , Lots Of Space For Storage. Sun-Filled Home With Bright Kitchen, Breakfast Area (Bay Window). Circle Driveway Can Accommodate 12+ Vehicles. The Garden Surrounding The House Is Meticulously Maintained, With Flower, Plants, And Trees Thoughtfully Arranged, Offering A Changing Tapestry Of Beauty Through The Seasons. Sitting In A Quite Corner With A Cup Of Tea, Coffee In Hand, The Gentle Breeze Stirs, And Time Seems To Pause, Enveloping You In A serene And Tranquil Atmosphere, Yeh!!! (id:50787)
Real One Realty Inc.
304 - 16 Raglan Street
Collingwood, Ontario
This Spacious 3rd floor suite in the quiet upscale building known as Sunset Cove. A welcoming lobby with concierge service, an outdoor pool, beach & community bbq are just a few of the amenities that make this building so highly sought after. Open concept living/dining/kitchen with laminate flooring throughout and a large primary bdrm w/4piece ensuite. Perfect location walking distance to Sunset Park with beach, shopping, dining, skiing & golf all easily accessible. Storage area for bikes, golf clubs etc available in the underground parking area. Easy to view and available for immediate occupancy. Some rooms are virtually staged to assist your imagination! All brand new appliances in the kitchen (id:50787)
Century 21 B.j. Roth Realty Ltd.
513 - 20 Richardson Street
Toronto (Waterfront Communities), Ontario
Open Concept Jr. 1 Bedroom Condo With Parking, Locker & A Walk-Out Balcony In A Great Toronto Waterfront Community. Live Steps To All That The City Has To Offer. Cozy & Efficient Combined Living/Dining/Euro-Style Kitchen With High End Integrated Appliances. Bedroom Area Is Separate With A Double Closet. Walk/Bike To Sugar Beach, Loblaws, Transit, St Lawrence Market, George Brown College, LCBO, Union Station & So Much More. Utilities Included, Except Cable & Internet. Unit Is Furnished With Sofa, TV Stand, TV, Double Bed, Linens, Crockery & Cutlery. Just Move-In & Enjoy! Year Lease Preferred But 6+ Months Lease May Be Considered. Students, Professionals On Contract & New-To-Canada Welcomed. (id:50787)
Royal LePage Real Estate Services Ltd.
74 Mission Road
Brantford, Ontario
Beautiful Brick & Stone Raised Ranch with No Rear Neighbours! This stunning raised ranch is the perfect blend of comfort and convenience, ideally located near Hwy 403 access. Featuring 2+1 spacious bedrooms, 2 gleaming bathrooms, and a double-car attached garage with inside entry, this home is move-in ready and designed for effortless living. Step inside to find bright and airy principal rooms, highlighted by oversized windows that flood the space with natural light. The open-concept eat-in kitchen is a dream for both cooking and entertaining, offering ample counter and cupboard space, generous prep areas, and a stylish peninsula perfect for gathering with friends and family. Flowing seamlessly into the formal dining room and inviting living room, this layout is ideal for hosting or unwinding after a long day. The spacious primary suite boasts a walk-in closet and private ensuite privilege bath, ensuring a retreat-like experience. Downstairs, the fully finished basement features a stunning rec room with a cozy gas fireplace, an additional full bathroom, and a large third bedroom ideal for guests or a growing family. Step outside and enjoy the lush, pool-sized, fully fenced backyard from the expansive back deck, offering the perfect space to relax or entertain in privacy. This turnkey home is ready for you to move in and enjoy. Book your private viewing today before this incredible opportunity is gone! Includes 7 zone sprinkler system for easy lawn maintenance. Open House Sat April 19th from 2-4pm and Sun April 20th from 2pm-4pm (id:50787)
Century 21 People's Choice Realty Inc.
282 Palmer Avenue
Richmond Hill (Harding), Ontario
Immaculate Bungalow in Prime Richmond Hill Location.This charming bungalow is ideally situated in a sought-after area of Richmond Hill, within walking distance to schools, parks, all amenities, and transit options. It's the perfect starter or downsize home with great potential, featuring a separate entrance to two basement studio apartments (one with cozy wood burning stove).The home boasts a spacious, functional layout .Many updates have been made, including a newer roof,(2022) windows replaced and furnace(2021), ensuring that the home is in great condition. The sunroom provides an additional space to relax and enjoy the natural light, with a walkout to a large deck perfect for entertaining or enjoying outdoor living.Well-maintained by the owner, this home has solid bones and is ready for the next buyer to personalize it to their taste. A wonderful opportunity for end users, renovators, investors or builders. (id:50787)
Royal LePage Your Community Realty
1111 - 3 Rean Drive
Toronto (Bayview Village), Ontario
GREAT Location. New Fan Coil Unit Installed in Oct 2024. South Unobstructed Exposure Suite in NY Towers. Excellent Layout Boasts 1 Bedroom and 1 Bathroom. Total Living Area 703 sqft as 642 sqft with 61 sqft Terrance Area (As per Builder). Laminated Floor Throughout. Great Amenities with Elegant Style Lobby, 24 Hr Security Concierge Desk, Full Fitness Centre, Indoor Pool, Whirlpool, Sauna, Party Room and Visitor Parkings. Easy access to Bayview Village Shopping Mall, Fairview Mall, YMCA, Parks, Entertainment, Restaurants, TTC Subway, Hwy 401, 404 and DVP. (id:50787)
Century 21 Atria Realty Inc.
69 - 670 Hwy 7 E
Richmond Hill (Beaver Creek Business Park), Ontario
Located in the best physical spot within the food court, this vibrant, highly visible restaurant unit is the perfect space for your business. With excellent foot traffic and easy accessibility, this unit is designed for success. Comes equipped with a commercial hood fan, a walk-in fridge, and ample underground parking for both staff and customers. Great rental opportunity! $1600 + TMI. (id:50787)
Bay Street Integrity Realty Inc.
500 Trevor Street
Cobourg, Ontario
Welcome to your dream home! Newly built by award-winning Tribute Communities, this all-brick, 4-bedroom executive home in the master-planned Cobourg Trails development has a full walkout basement and sits on an extra deep lot backing onto greenspace. The popular 2673 sq.ft. Cape model is thoughtfully designed for functionality and your family's comfort. The main floor has 9' ceilings and taller interior doors, enhancing the bright and open concept plan. The double front entry doors open into the large foyer, with double closet. The separate den has an 8' French door and is perfect for a library or home office. The formal dining/living area is ideal for enjoying sit-down meals that have been prepared in your gourmet kitchen. The abundance of cabinets, including an additional 42" built-in pantry, have all your storage needs covered, and the ample Silestone counters and oversized island will make meal prep a breeze. The great room is made for relaxing and family gatherings, with a gas fireplace and 10' window overlooking the backyard oasis and unspoiled greenspace beyond. Walk out the 8' patio doors from the breakfast nook, onto the deck with stairs to the backyard. The winding natural oak staircase leads you to the open-to-below hallway and generously sized bedrooms. In addition to the main bath, there is an ensuite between bedrooms 2 and 3. The primary bedroom retreat has 2 walk-in closets and ensuite with oversized soaker tub and walk-in frameless glass shower. Come live in Ontarios Feel Good Town and enjoy the tranquility of nature, while still being just minutes from the 401, Via Rail Station, the historic downtown with specialty restaurants and boutique shopping, and a world-famous beach. Cobourg Trails provides the perfect balance of small town living with everyday conveniences. Extras include 200 amp service and rough-in conduit for future EV charger. (id:50787)
New World 2000 Realty Inc.
172 Cittadella Boulevard
Hannon, Ontario
Welcome to the Augusta Model, a stunning 2,230 sq. ft. new construction home in Multi-Area’s award-winning Summit Park community. This 4-bedroom home is loaded with up to $82,000 in luxury upgrades plus an additional $42,000 in bonus custom upgrades! Situated on a premium lot backing onto a dry pond, this home features quartz countertops, 9' main floor ceilings, extended-height kitchen cabinets, and a separate side entrance for a basement rental opportunity. Don’t miss this incredible chance to own a brand-new, upgraded home in one of Hamilton’s most sought-after communities—schedule your visit today! (id:50787)
Aldo Desantis Realty Inc.
112 King Street E Unit# 506
Hamilton, Ontario
Experience luxury living in the iconic Royal Connaught, a historic gem in the heart of downtown Hamilton. This stunning 2-bedroom, 2-bathroom condo offers a perfect blend of elegance and modern convenience. Soaring ceilings and expansive windows flood the space with natural light, highlighting the sleek finishes and open-concept layout. The kitchen boasts quartz countertops, stainless steel appliances, and a breakfast bar, ideal for entertaining. The spacious primary bedroom features a walk-in closet and a spa-like ensuite. Enjoy breathtaking cityviews from your juliette balcony or take advantage of the buildings world-class amenities, including a fitness center, media room, and rooftop terrace. With shops, dining, and transit just steps away, this is urban living at its finest.Whether you're a professional, down sizer, or investor, this exclusive residence offers unparalleled sophistication in a landmark setting. Don't miss your chance to own a piece of Hamiltons history! (id:50787)
New Era Real Estate
2512 - 5 Buttermill Avenue
Vaughan (Vaughan Corporate Centre), Ontario
Live In Spacious 1+Den in The Heart Of VMC, Transit City 2! Next to Subway, The Vaughan Metropolitan Centre And Viva, Minutes To York University, 407/400. Walking Distance to Restaurants, Shops, Banks, Buca Coffee, Walmart and more! Great Amenities in the building. (id:50787)
Homelife New World Realty Inc.
40 Terrystone Walk
Waterloo, Ontario
Welcome to 40 Terrystone Walk in Waterloo! This spectacular side-split has been updated from top to bottom and features an incredible indoor pool oasis with panoramic windows, allowing you to enjoy summer year-round. With over 2,700 sq. ft. of finished living space, this home offers a spacious layout filled with natural light. On the main level you’ll find a bright living room, updated kitchen, formal dining area, and a family room with large windows to view your indoor pool. Step through to the stunning four-season pool addition, complete with expansive decks and sliding doors leading to the private, fully fenced yard. Upstairs, you’ll find three spacious bedrooms and a luxurious 5-piece bath. The finished basement adds even more space with a large rec room, sauna, additional bathroom, and a separate entrance to the pool. Nestled in a prime Waterloo location, this home is just minutes from RIM Park, Conestoga Mall, top-rated schools, walking trails, and the expressway for easy commuting. Surrounded by mature trees and stylish outdoor spaces, this one-of-a-kind home is a true retreat in the city. Don’t miss out on this unique opportunity—book your showing today! (id:50787)
RE/MAX Escarpment Realty Inc.
Lot 518 King Street
Port Colborne, Ontario
POTENTIAL BUILDING LOT TO BE SEVERED FROM 518 KING ST. Corner lot for sale...several options have been presented to the City from single family lot, semi detached homes and townhomes. Seller has started the severance process with municipality. Lot is not serviced. Please contact Listing Brokerage for updates on progress. (id:50787)
The Agency
1020 Ontario Street Unit# 7
Stratford, Ontario
A True Gem of a business! Thriving Indian GROCERY STORE with TAKE OUT & CATERING Business in Stratford, ONTARIO! Turnkey opportunity to own an established grocery store bundled with takeout & catering business in a very prime location! Situated at one of the main plaza's of Stratford with ample parking, this business benefits from high visibility and a strong customer base. What's includeded? A fully stocked Grocery store (2100 sq ft), State of the art kitchen (500 sq ft), 2019 Ford Cargo Van, Running Inventory included (Also includes: Kitchen Range, Hood, Freezers, Fridge, POS, Tandoor & other cooking equipment) Located at intersection of Highway 8 and Road 111 ,Stratford. Full training provided for the new owner & option to retain the staff. (Whether you are a seasoned business owner or a first-time entrepreneur, this multiple business opportunity bundled in one, is your gateway to a rewarding & profitable venture) (id:50787)
RE/MAX Excellence Real Estate Brokerage
555 Alfred Hughes Avenue
Oakville (1008 - Go Glenorchy), Ontario
Nestled in Oakville's prestigious Woodland Trails, this stunning 3300 sqft detached home sits on a 45 ft wide lot and offers 4 spacious bedrooms + a versatile upper loft (easily converted into a 5th bedroom), plus a main floor office and 3.5 baths. 9 ceilings on the main floor and a thoughtfully designed layout with 3 full bathrooms on the second floor. Ideal for large or multi-generational families.The main floor boasts dark stain hardwood floors and california shutters throughout and features a bright open-concept living and dining area highlighted by an elegant tray ceiling. The chefs kitchen showcases extended dark-stain cabinetries, a walk-in pantry, a central island with quartz countertops, SS appliances, and marble backsplash, all complemented by luxurious 24x24 ceramic tiles in the kitchen and foyer. The main floor office stands out with its coffered ceiling and detailed architectural accents, while the dark solid wood staircase with a modern runner leads gracefully to the second floor. Upstairs, the primary suite impresses with with a large walk-in closet, makeup vanity and spa-inspired ensuite featuring quartz counters, walk-in shower and soaker tub. Three additional generously sized bedrooms, along with a spacious media room/loft that can easily be converted into a fifth bedroom if needed, all enjoy direct access to two Jack and Jill bathrooms, offering ensuite privileges for every bedroom.For added convenience, enjoy a second-floor laundry room.The backyard is ready to entertain with a tiled patio, while the location is unbeatable -just 400m to a supermarket & shopping plaza, 300m to the new library & sports arena (perfect for skating & hockey), and a short walk to scenic trails.This is an exceptionally well-maintained home that offers the perfect blend of space, style, and convenience. Ac and furnace(2021),Stove(2019),washer and dryer(2022) (id:50787)
Real One Realty Inc.
55 Thornapple Lane
Richmond Hill (Oak Ridges Lake Wilcox), Ontario
Acorn Townhouse In Oak Knoll Community, Spacious 3 Bedroom ! Near Hwy 404, Close To Lake Wilcox Park And Oak Ridges Community Center. Bright And Spacious Layout, 9 Ft Ceiling On Main Floor, Hardwood Floors On Main, Open Concept Kitchen W/ Granite Counter-Top, Master W/4 Pc En-Suite & W/I Closet!The Photos Were Taken Before The Tenant Moved In. Fridge, Stove, B/I Dishwasher, Washer & Dryer,Existing Electric Lights & Window Coverings. Tenant is Responsible For: Utilities & Water Heater Rental Fee; Tenant Insurance ; Lawn Maintenance And Snow Removal. No Pets & Non Smokers. (id:50787)
Royal LePage Peaceland Realty
Upper Level - 15 Charlemont Crescent
Toronto (Tam O'shanter-Sullivan), Ontario
Absolutely stunning executive family home! Bright and spacious with abundant natural sunlight on the main floor. Features a full kitchen, three bedrooms, two washrooms, and a private laundry. Conveniently located with easy access to Highways 401 & 404, the GO Train, Fairview Mall, and grocery stores! (id:50787)
Bay Street Group Inc.
2706 - 3 Gloucester Street
Toronto (Church-Yonge Corridor), Ontario
Welcome To The Luxury Lifestyle At The Well-Sought-After 2-Year-New The Gloucester On Yonge! Featuring One Of The Largest 1-Bedroom Floorplans, This Unit Boasts A Functional Layout With An Open-Concept Design And A Rarely Offered U-Shape Kitchen, Perfect For Modern Living. Includes Upgraded Ceiling Lights.Enjoy Stunning East-Facing Views. Just Minutes' Walk To U Of T, Toronto Metropolitan University, Restaurants, Supermarkets, Shopping, Eaton Centre, Yorkville, And The Financial District. Direct Underground Access To Wellesley Subway Station/TTC Adds Ultimate Convenience.Indulge In A Brilliant Array Of World-Class Fitness And Social Amenities. The Biospace System Ensures Safer Indoor Spaces With Touch-less Building Entry And Elevator E-Calling Technology.Great Amenities Include A 24-Hour Concierge, Security Guard, Fitness Room, BBQ Area, And Social Lounge. Don't Miss This Opportunity To Make This Coveted Location Your New Home! Low maintenance fee! (id:50787)
RE/MAX Imperial Realty Inc.
2808 - 75 Queens Wharf Road
Toronto (Waterfront Communities), Ontario
Beautiful 1 Bedroom Condo In Downtown Toronto Neighbourhood. This Incredible South-West Corner Unit Offers An Open Concept Layout With Breathtaking Lake And City Views And An Abundance Of Natural Light. Sliding Bedroom Doors Allows You To Enjoy Every View Right From Your Bed. The Building Amenities Include A Gym, Indoor Pool, Exercise Room, Theatre, Party/Meeting Room, And Many More. Steps To Restaurants & Entertainment, Shopping, Transit & Hwys. **EXTRAS** All Existing Appliances: Stainless Steel Fridge, Stove, Dishwasher & Microwave/Fan. Washer & Dryer. Existing Window Coverings. (id:50787)
Sutton Group-Associates Realty Inc.
843 Brandenburg Boulevard
Waterloo, Ontario
2-Bedroom Basement Apartment for Rent Looking for a comfortable and convenient place to live? This fully furnished 2-bedroom basement apartment is perfect for students, professionals, or a small family. Features: Fully furnished Move in with ease! High-speed WiFi Stay connected All utilities included No extra bills Private entrance for your convenience Parking available if needed Prime location Quiet and friendly neighbourhood Fantastic Location: 7-minute drive / 20-minute bus ride to Waterloo University Walking distance to The Boardwalk Shopping Center (Walmart, Dollarama, Subway, Tim Hortons, and more!) Walking distance to Costco, Canadian Tire, fitness clubs, and a medical center For nature lovers Just a 1-minute walk to a beautiful neighborhood pond and a fantastic green belt! Ideal for: Students Professional workers Small families No parties | No pets Family & females only Rental Options: Two students: $1,000 per room Family/professional workers: $2,000 for the entire apartment (id:50787)
Royal LePage Signature Realty
1016 - 2020 Bathurst Street
Toronto (Humewood-Cedarvale), Ontario
Luxurious Condos at Demanding Area in Forest Hill. Unique Soaring 12' Ceiling, Unobstructed East View, Floor to Ceiling Windows, Roller Shades with Remote. Fill w/ Lots of Natural Light. Direct Access to the Forest Hill Subway Station. Close to Shops, Restaurants and All Amenities. Steps to Public Transit. Mins to Hwy 401. (id:50787)
Royal LePage Your Community Realty
902 - 3429 Sheppard Avenue E
Toronto (Tam O'shanter-Sullivan), Ontario
Welcome To This Brand New Never Lived In Three Bedrooms & Two Full Baths Condo Located In High Demand Area(Warden & Sheppard) Steps To Ttc, Don Mills Subway Station, Park, Seneca College, Restaurants, Shops, Hwy 404 & Many More! One Parking & One Locker Included! (id:50787)
Century 21 King's Quay Real Estate Inc.
806 - 3429 Sheppard Avenue E
Toronto (Tam O'shanter-Sullivan), Ontario
Welcome To This Brand New Never Lived In 1 Bedrooms + Den Condo Located In High Demand Area(Warden & Sheppard) Steps To Ttc, Don Mills Subway Station, Park, Seneca College, Restaurants, Shops, Hwy 404 & Many More! One Locker Included! (id:50787)
Century 21 King's Quay Real Estate Inc.
620 - 3121 Sheppard Avenue E
Toronto (Tam O'shanter-Sullivan), Ontario
Spacious & Stylish 3-Bedroom Suite At The Wish Condos! Unit Is Freshly Painted.This Well-Designed 3-Bedroom 2 Washroom Layout Offers Both Comfort And Functionality, Featuring 9' Ceilings Throughout And Floor-To-Ceiling Windows That Flood The Space With Natural Light. The Modern Kitchen Is Equipped With Sleek Stainless Steel Appliances, While The Primary Bedroom Boasts An Ensuite Bath For Added Privacy. Additional Conveniences Includes Ensuite Laundry And Parking,. Ideally Located Near The Upcoming TTC Sheppard LRT, With Easy Access To Highways 401, 404, And 407. Shopping, Dining, And Everyday Essentials Are Just Minutes Away. Amenities Include Fitness Room; Yoga Studio; Party Room With Fireplace, Dining Area; Outdoor Terrace, Game Room; A Perfect Blend Of Modern Living And Urban Convenience Don't Miss Out On This Fantastic Opportunity! (id:50787)
Homelife/future Realty Inc.
81 Larry Crescent
Haldimand, Ontario
Welcome to 81 Larry Crescent! This stunning 2-storey detached home is the perfect blend of style, space, and comfort. With four spacious bedrooms, four bathrooms, and a fully finished basement with heated flooring in key areas for added comfort, it is designed for modern living. Additionally, a hidden room in the basement offers a fun and unexpected surprise. Step inside and be greeted by a thoughtfully crafted interior, featuring elegant finishes and a bright, welcoming ambiance. The living spaces transition seamlessly, making it perfect for both relaxing and entertaining. And the kitchen? It is a chef's dream: modern, spacious, and complete with a pantry that includes an additional sink - perfect for meal prep, washing produce, or keeping dirty dishes out of sight while entertaining. But the real showstopper? The backyard oasis. Picture yourself lounging by a stunning saltwater inground pool, hosting epic summer BBQs, or just unwinding in your own private retreat. Plus, the backyard features a beautiful cabana, adding extra convenience and luxury to your outdoor space. Location? With easy access to highways and many amenities just minutes away, this is more than a home; it is the lifestyle upgrade you have been waiting for! (id:50787)
Sutton Group Old Mill Realty Inc.
111 Penetang Street
Barrie (Codrington), Ontario
Welcome To This Unique & Historical Home Located On A Private & Large 51ft x 265ft Lot With Development Potential, Steps From Lake Simcoe & Growing Downtown Core! Over 1400sq/ft Of Living Space w/Soaring 9ft Ceilings, Hardwood Flooring, 10"Baseboards & Crown Moulding & An Open Concept Main Floor. Large Front Porch & Two Rear Decks To Enjoy The Beautiful Lot. Massive Living Room Has A Gas Fireplace & Open To The Kitchen & Dining Room. Large Bedroom Upstairs w/Oversized Walk-In Closet,4-Piece Washroom w/Soaker Tub & Skylight. **EXTRAS** Detached 2-Car Garage/Workshop w/Hydro. Basement Has Lots of Storage Space. Massive Lot w/Many Development Possibilities. Steps Away From All Downtown Amenities, Restaurants, Beaches & Walking Trails. (id:50787)
RE/MAX Hallmark Chay Realty
3070 Orion Boulevard
Orillia, Ontario
6 year old, Executive Detached House situated on a corner lot in the desirable West Ridge Community. Close to schools, steps from the Walter Henry Park. Huge backyard, fenced with playground, Irrigation system, Shed for storage. Beautifully landscaped with perennial gardens, fountain & statues. Cathedral ceiling & a grand entrance, lots of space for growing family. Primary BR has a 5 piece ensuite including a jacuzzi soaker tub, water closet and separate large shower stall. No arguing over closet space, with two separate walk in closets! A second large bedroom with it's own ensuite & walk in closet can fit a King Bed if desired. The other two bedrooms share a Jack & Jill Ensuite, each BR has a spacious closet. All ensuite washrooms feature rain shower heads, decorative bowl sinks & granite countertops. Laundry room with front loading washer & dryer, located on the second floor, includes a separate beverage station with a beverage refrigerator! Perfect for Entertaining, separate dining room, large family room & living room. Custom kitchen cabinets with many convenient storage features, touchless tap, built in stainless steel appliances including wall oven, warming drawer, wall microwave, gas range, dishwasher & a separate beverage refrigerator in the large island. Granite backsplash and countertops. Walk out to large, covered deck with access to backyard. BBQ & porch heater incl. Garage has EV charger, leads to the mudroom entrance to main floor, with large closet. Security cameras both inside & outside the home can be connected to wifi along with doorbell camera, Wifi thermostat. Landlord requires to move back in July 1, 2027. Tenants responsible for all utilities. Non smoking tenants, no pets preferred. Partial basement space of 20x22 available, with a large, separate cold storage room. Rest of basement is reserved for Landlord Storage. (id:50787)
Real Broker Ontario Ltd.
92 Ridgevale Drive
Toronto (Englemount-Lawrence), Ontario
Modern renovated & immaculately maintained 4+1 bedroom, 4 bath family home on a Private Pool Sized Lot (46x120 ft) Beautifully Landscaped and Surrounded By Mature Trees providing ample privacy. New Kitchen (2024), Powder Room (2023), updated bathrooms & fixtures throughout. Entire home has beenprofessionally painted top to bottom. Fully finished basement with great layout. Hardwood Floors & potlights throughout. Abundance of Storage on all three levels. GasFireplace, Sunroom, Extra Large Deck, Stainless Steel Appliances including Fridge (water and ice), Bertazzoni Gas Range, built-in Microwave, Dishwasher, Wine Fridge. Many smart home upgrades including smart lock, light switches & nest thermostat. Garage includes upgraded electrical ready for car charger (220V). Water softner system, central vac, gutter guards and large backyard shed. Prime location - 7 minute walk to Subway, schools, & synagogues. Easy Access toAllen Rd. & 401. Next to New Lawrence Heights Development and new 4 Acre park to be built. (id:50787)
Right At Home Realty
3967 Guest Road
Innisfil, Ontario
One Of A Kind, Custom Built 2017 Bungaloft With Almost 6000 SqFt Of Total Living Space Nestled On 0.32 Acre Corner Lot In Quiet Estate Neighbourhood. 1000 SqFt 6 Car Tandem In Floor Heated Garage Features Hoists & Above Registered Legal 2 Bedrm Loft, Perfect For Additional Income Or Extended Family To Stay! 10+ Curb Appeal, Irrigated Lush Gardens, Hedges & Walk-Ways From Garage To Front & Backyard. Enter Through Mahogany Doors, Meticulously Crafted By The Finest Craftsmanship, Beautiful Finishes Are Shown Throughout With Pride Of Ownership Evident In Every Room! Main Floor Features Large Windows Allowing Natural Lighting To Pour In, 10Ft Ceilings, Stunning 8Ft Wood Doors, & Walnut Hardwood Flooring Throughout. Formal Dining Rm With Wainscotting & Built-In Cabinetry Leads To Chef Inspired Kitchen With Granite Counters, Farmhouse Sink, Backsplash, Pot Lights, & High-Quality Appliances Including Electrolux Fridge, Thermador Gas Stove With Ceiling Range Vent, Pot Filler & Butcher Block Island. Open Concept Living Room With Double Sided Wood Fireplace In Stone Wall Feature, Bar, Vaulted Ceilings With Skylight, Built-In Speakers, & Potlights! Create More Memories In The Rec Rm With Pool table, Gas Fireplace, Feature Wall, Vaulted Ceilings, & 2x Walk-Outs To Backyard. Main Floor Primary Bedroom wood FP, 5 Piece Ensuite With Double Vanity, Glass Walk-In Shower, & Soaker Tub. Walk-In Closet & French Door Walk-Out To Backyard Deck. Additional Main Floor Bedroom Overlooks Front Yard With Large Windows & Closet Space. Upstairs, Private Loft Is Perfect As Additional Family Room, Bedroom, Or Office Space With 5 Piece Bathroom! Outside, Backyard Is An Entertainers Dream With Spacious Deck, Sunken In Hot-Tub Jacuzzi, Gazebo With Firepit, & Lots Of Privacy & Greenspace For Kids To Play! Prime Location Minutes To Friday Harbour, The Nest Golf Club, Lake Simcoe Access Across The Street, & A Short Drive To Barrie & All Amenities Including Costco, Restaurants, Schools, Hwy 400, & Yonge (id:50787)
RE/MAX Hallmark Chay Realty
55 Ridgehill Drive
Brampton (Brampton South), Ontario
Welcome To The Amazing Community Of Ridgehill Manor. This Home Is An Entertainers Dream With An Over Sized Tastefully Landscaped Backyard That Features An Inground Swimming Pool And Covered Deck. The Home Has Tons Of Upgrades Which Include A Finished Basement, , Master With Ensuite, Designer Kitchen, Sun Room, Built in Appliances, parking for 6 Cars, Five plus two well-appointed bedrooms, modern renovated bathrooms, including two full baths in basement and a main floor laundry with garage access. (id:50787)
Intercity Realty Inc.
218 North Shore Boulevard W
Burlington, Ontario
Charm and character best describe this lovely traditional home located in one of Burlington's most desirable areas, Aldershot, close to Lasalle Park, Burlington golf course, Botanical Gardens, and the Go station. Very private large landscaped lot (100 x 170; 195 x 102) with majestic mature oak and maple trees. The main floor offers a great floor plan with hardwood flooring, crown molding and wainscotting. Theres an inviting living room with a fireplace and a large dining room for those special family get togethers. The well-equipped kitchen has custom millwork cabinetry and granite countertops, island and eating bar opens to a spacious sunroom overlooking the lovely mature gardens. A den, and a cozy family room with a fireplace complete the rambling main level. A large private master bedroom with views of the bay, walk-in closet and ensuite, there are three generous sized additional bedrooms with large closets and picture windows. The lower level offers a large recreation room, exercise area, and lots of storage. Outside there is a stone patio with mature trees and gardens for outdoor enjoyment. Timeless design can be found in this wonderful home in a quiet family neighborhood with easy access to schools, shopping and dining, many amenities close by, QEW, the Go station are all easily accessible. This special property has endless possibilities let your imagination guide you! (id:50787)
RE/MAX Aboutowne Realty Corp.
11 Braywin Drive
Toronto (Kingsview Village-The Westway), Ontario
***Now's your chance to join the family-friendly Golfwood Village Community!*** ADDED BONUS: Earn extra $$$ to pay the mortgage as this RAISED bungalow allows you to create 2 separate living units without having to add a separate entrance due to its unique design!(Photos can be provided to show you how). This sunny, updated, 3+1 bdrm, open concept home with fully finished massive lower level, offers both space & comfort for families seeking to elevate their lifestyle or savvy investors looking to maximize their investment. Weston Golf&Country Club is steps away and almost 50% of the street lined with custom/luxury builds with more coming all the time protecting your homes value! Enjoy the abundance of natural light flooding through 2 oversized bay windows in the heart of the home, as well as the above grade lg windows in the bright lwr level. Huge rec room/family room makes entertaining your friends and family a breeze! Home Office/Utility room as well which can even be used as a separate den/hobby room. Lots of storage! Well-maintained, both inside/out, with a manicured lawn admired by the neighbours. Situated on a wide lot backing onto a pretty, treed yard with mature landscaping, providing a serene backdrop for everyday living. Sun shines in yard all day! Whether youre looking to establish roots in this affluent pocket or upgrade, this home caters to all aspirations. Refinished hardwood flrs./Plaster Crown Mouldings/Dozens potlights Thru-Out/Upgraded Kitchen/Two Barn Doors Lwr Level For Added Privacy in Laundry and Utility Room. (id:50787)
Royal LePage Your Community Realty
43 Old Mill Drive
Toronto (Lambton Baby Point), Ontario
Elevated living in "Old Millside" this 30 X 130 foot lot proves that size and frontage matters. Meticulously maintained charm and character of yesteryear tastefully married with the convenience today's buyers demand. Enjoy the enclosed front porch as the sun sets. The foyer features warm, golden wainscotting. The gracious living room provides ample space for full-sized furniture. Enjoy dinner in the open dining room. Crisp white updated kitchen with breakfast bar. The mudroom/office overlooks the professionally landscaped backyard. Upstairs are three spacious bedrooms: the primary has a cornered wall of cabinets and comfortably fits a king size bed. The cherry on top is the professionally excavated and finished basement with 8-foot ceilings, natural gas fireplace, open concept gym, full laundry and an additional bedroom (2014). High efficiency natural gas boiler for consistently warm radiator heat, unlimited tankless hot water on-demand, and new ductless AC (2025). The wide right of way comfortably fits two SUVs at the rear (2022). Stroll to trendy Bloor West Village shops & restaurants, Jane Subway, Humber River trails, Old Mill tennis courts and fantastic schools. Catchment for coveted Baby Point Club membership. Easy access to downtown via South Kingsway, Lakeshore Boulevard and Gardiner Expressway. A home to grow Into! (id:50787)
Royal LePage Real Estate Services Ltd.
384 Sugar Maple Lane
Richmond Hill (Mill Pond), Ontario
Gorgeous renovated Bungalow located on a quiet street in Mill Pond! Great curb appeal! Walk to top rated Pleasantville Public School! Fabulous gourmet kitchen with centre island and built in appliances. A spectacular relaxing sunroom has recently been added! Breathtaking lower level featuring a barnboard rec room, a 2 piece bathroom for guests, a 3 piece ensuite for the fourth bedroom and sitting area. Convenient lower level laundry room could be used as a 2nd kitchen. Beautiful landscaped lot featuring a semi private front courtyard. Meticulously maintained home. Pride of ownership. Nothing to do here but move in and enjoy! This home shows a 10 plus! Don't miss it! (id:50787)
Century 21 Heritage Group Ltd.
4126 Prokich Court
Lincoln (982 - Beamsville), Ontario
This stunning family home checks absolutely all the boxes. It features over 4000 sq ft of modern living space with 4+1 bedrooms, 4 bathrooms, a finished basement & fully finished garage. Conveniently located in a quiet court, steps to schools and parks with amazing curb appeal & new interlock in the front and back along with an inground pool. This home also comes equipped with some great features like custom closets, motorized black out blinds, spacious bedrooms & accent walls. (id:50787)
RE/MAX Escarpment Realty Inc.
1251 Cannon Street E
Hamilton, Ontario
Close to Ottawa st. shopping, transit, dining and more. Good for a first time buyer or for retirement. Property is vacant so, fast closing is possible. Seller has never lived in the property. Property being sold “As Is”. Stagging props no longer in property.Seller makes no representations or warranties. Furnace rental contract has a buyout option of 3560.00 plus taxes and seller willing to payout on closing depending on the offer. Appliances in As is Condition. Attach schedule B and deposit must be certified. (id:50787)
Keller Williams Complete Realty
90 Sandhill Crane Drive
Wasaga Beach, Ontario
Premium Lot Backing Onto Golf Course & Pond. Brand new, never lived-in 3-bedroom, 2.5-bathroom townhouse offering 1,646 sqft of upgraded living space with modern finishes, including laminate flooring, upgraded pickets, trim, baseboards, and door hardware. Situated on a premium lot with a large backyard overlooking the golf course and pond, this home provides both luxury and tranquility. Located in the desirable Georgian Sands community, its steps from a future 2-acre park and just a 5-minute drive to Downtown Wasaga, Beach 1, shopping, restaurants, the new Twin-Pad Arena, and more. This is the perfect opportunity to own a stylish, well-located home in one of Wasaga Beach's most sought-after neighborhoods. (id:50787)
North 2 South Realty
711 Victoria Street
London, Ontario
Stunning Detached Bungalow in the City of LONDON 7 Minutes to Fanshawe College and 6 minutes to Western University Offering the perfect bland of comfort and versatility! This No Carpet House main floor features 3 specious Bedrooms and 3 Piece Bath complimented by Living Room, Dining Room and kitchen. Ideal for Growing Families & Investors, This solid brick bungalow has Newly Renovated basement adds another 3 Bedrooms, 3 Piece Bath, Kitchen and Laundry/utility room, with a separate entrance boasts a separate in-law suite perfect for generating extra income or accommodating extended family. This Fully rented property has Single-car Porch and spacious two-car driveway, and walk-in storage with Fully Fenced backyard. Nestled in a mature, peaceful neighborhood, the home is ideally located in a family-friendly community where you'll enjoy both privacy and accessibility. Situated in a prime location, you'll enjoy close proximity to shopping centers, grocery stores, Parks, Schools, and Public transit is right at your doorstep, making commuting a breeze, and offering quick connections to the rest of the city and beyond. If you are looking to move in or capitalize on rental potential, this home offers the perfect combination of comfort, convenience, and investment opportunity. Don't miss out on this incredible chance to own a property with both immediate and long-term value!! (id:50787)
Team Alliance Realty Inc.
1911 - 65 Speers Road
Oakville (1014 - Qe Queen Elizabeth), Ontario
Stunning Corner Unit with Rare 2 parking spots, Wraparound Terrace with spectacular views of Oakville, In Trendy Kerr Village. Open Concept Kitchen with Breakfast Bar, Granite Counters, L/R & D/R Combo, Den, Primary Bed with 4 Pce Ensuite Bath and walk-in closet. Good sized second bed and Den,and 3 Pce Bath, 24 hour Concierge, Rooftop Patio, Jacuzzi and Party room. (id:50787)
RE/MAX Realty Services Inc.
S301 - 455 Front Street E
Toronto (Waterfront Communities), Ontario
Welcome to unit #S301 at 455 Front St E, a stylish and fully furnished 1-bedroom, 1-bathroom condo in the heart of Toronto's vibrant and highly sought-after St. Lawrence Market neighborhood. This move-in-ready unit boasts a bright and spacious layout with modern finishes throughout, offering comfort and convenience in one of the city's most dynamic locations. The open-concept living and dining area is perfect for entertaining or relaxing, while the well-appointed kitchen is complete with sleek appliances and ample counter space. The generously sized bedroom features plenty of natural light and a spacious closet. Residents of 455 Front St E enjoy exceptional building amenities, including a well-equipped fitness center, rooftop terrace with stunning views, and a welcoming lobby. The neighborhood is a perfect blend of old-world charm and modern urban living, with easy access to top dining, shopping, and entertainment options, including the St. Lawrence Market, Distillery District, and the iconic Waterfront. With excellent transit options just steps away, this unit offers a perfect opportunity for those seeking a stylish and convenient urban lifestyle. (id:50787)
Pmt Realty Inc.
1280 Anthonia Trail
Oakville (1010 - Jm Joshua Meadows), Ontario
Luxurious 4 Bedroom Home With Finished Rec Room In Basement. 2 Bedrooms Feature Ensuite Bathrooms. 2,914 Sq Ft Of Finished Space (Per Builder Marketing Brochure). Desirable Joshua Meadows! 4 Bathrooms! Superb Floor Plan With Main Floor Family Room With Coffered Ceiling. Sunken Foyer Entrance. Bright & Spacious Gourmet Kitchen With Breakfast Bar Island, Quartz Counters & Stainless Steel Appliances (Gas Stove). Modern Open Concept Design. Beautiful Hardwood Floors. Oak Staircase With Iron Pickets From Basement To 3rd Floor. Large Primary With Walk In Closet & 5Pc Ensuite (Separate Shower & Soaker Tub). Generous Bedroom Sizes. 2 Bedrooms Feature Walk-Out To Balcony. Dining Room Walk Out To Yard With View Of Pond. Great Curb Appeal! Convenient Garage Entry Into Home. Excellent Location. Close To Shopping, Schools, Parks, Trails. *Home Is Newly Built - Taxes Not Yet Assessed* (id:50787)
Realty Life Ltd.
8 Cook Drive
King (Pottageville), Ontario
Rare One Of A Kind Gem In Pottageville! 2021 New Bungalow 1/2 Acre Lot With A Finished Walk-Out Basement & Sep Entrance In The Sought After Neighbourhood Of King. This Designer Home Spares No Expense On Finishes & Details. Featuring Home Chefs Gourmet Kitchen W Extra Large Island Ss Appliances, Engineered Hardwood Floors, Carrara Marble Ensuite Bath, & Two Wood-Burning Fireplaces. The Finished Walk-Out Basement Is Perfect For Privacy, The Extended Family, Or Nanny/In-Law's Suite. Two Large Decks - About 700 Sqft With A 2022 Hot Tub. Enjoy The Privacy & Prestige Of King Country Living W All The Benefits Of Close Proximity To Schomberg, Nobleton, Aurora, Vaughan, Newmarket. This Is The Perfect Opportunity To Own This Excellent Property Minutes From Hwy 400, Hwy 9 & Hwy 27. Surrounded By The King And Aurora's Green Space, Finest Amenities & Private Schools: Country Day School & Villanova, St Andrew's College. The Perfect Opportunity To Live In This Fantastic Area. All New: Roof, Windows, Doors, ELF, Wide-Plank Eng Hardwood Floors, Baths, Kitchen & more. Surround yourself with green space, the finest amenities, top-notch private schools, including Country Day School, Villanova, & St. Andrew's College. (id:50787)
Royal LePage Rcr Realty
123 Kersey Crescent
Richmond Hill (North Richvale), Ontario
"Ravine Lot!" Welcome To This Charming Three-Bedroom, 2-Storey Detached House (NOT Link) In The Highly Sought-After Richmond Hill Neighborhood Of North Richvale. Nestled On A Ravine Lot, This Home Is Flooded With Natural Light.The Property Features A Finished Walk-Up Basement With A Large Open-Concept Kitchen, Perfect For Entertaining Or Additional Living Space. Enjoy The Beautiful Fenced Back-To-Ravine Garden On A Whopping 167.27 Ft Depth Lot.Additional Highlights Include Ample Parking Spaces, A Roof Updated In 2019, And Windows Replaced In 2018. Conveniently Located Close To Yonge Street, Prestigious Schools, Parks, Hillcrest Mall, And Transit, This Home Offers A Perfect Blend Of Nature And Convenience. (id:50787)
Homelife/bayview Realty Inc.
2401 - 1 Yorkville Avenue
Toronto (Annex), Ontario
Fantastic Opportunity To Live This Gorgeous Suite In Yorkville. One Of The Most Prestigious Addresses In Toronto. 557 SF. 1Br + Den & 2 Washrooms. Minutes To Bloor And Yonge Subway Lines And The Shops On Bloor St. This Building Offers Amazing Amenities. Concierge,Valet Pkg, 5000 Sf Fitness Level,Cross Fit,Yoga,Dance Studio,Cold/Hot Plunge Pools,Hot Tub,Wading Pool,Spa Lounge,Steam & Sauna Rooms,Private Cabanas,Aqua Massage Serv's,Outdoor Theater. (id:50787)
Homelink Realty Ltd.
524 Krug Street
Kitchener, Ontario
This bright and spacious two-bedroom, one-bathroom upper unit in a well-maintained legal triplex is now available for rent. The unit features updated flooring, fresh paint, modern light fixtures, and stylish black outlets throughout. Large windows fill the living space with natural light, creating a warm and inviting atmosphere. The kitchen offers ample cabinet space, while the bathroom includes upgraded plumbing fixtures for a refreshed look. In-building laundry access provides added convenience. Two dedicated parking spaces are included. Located just minutes from the expressway and less than ten minutes to Downtown Kitchener, this home is in a prime location with easy access to amenities. Tenant pays hydro and includes two parking spaces! (id:50787)
Chestnut Park Realty(Southwestern Ontario) Ltd
41b - 15 Carere Cres
Guelph (Victoria North), Ontario
* MUST SELL* Sun Filled 3 Bedroom 2 Bath ,Town Home, Perfectly Situated In Demand North East Guelph. A Short Walk To Trails, Walking Paths, Parks and the Guelph Lake Sports Complex, Minutes To University Of Guelph. Laminate And Tile Throughout The Main Floor And Lower Level , Includes 1 Surface Parking And Complex Offers Visitor Parking. Great Location For First-Time Homebuyers, Family And Investors.. Enjoy This Quiet Neighborhood And All The Amenities That The Area Has To Offer. (id:50787)
RE/MAX Condos Plus Corporation

