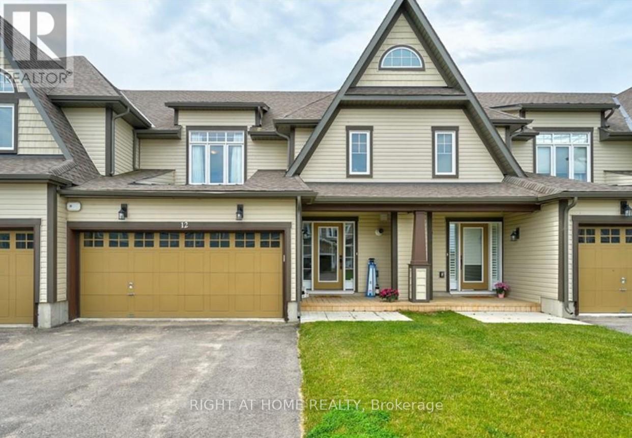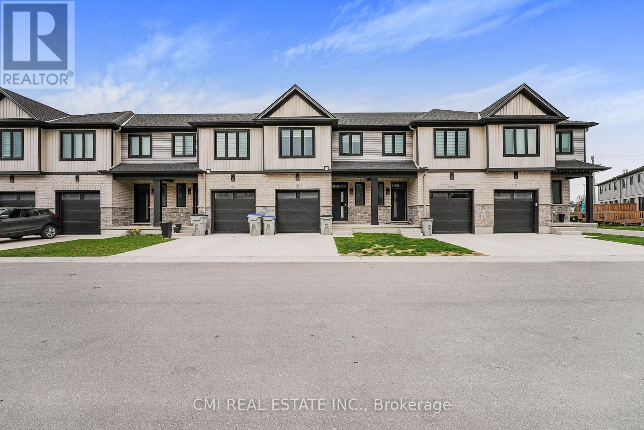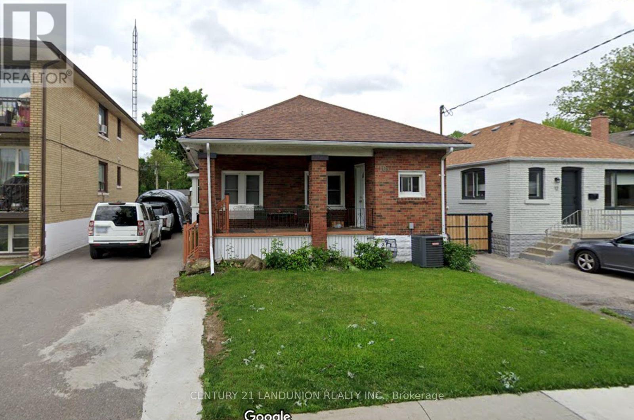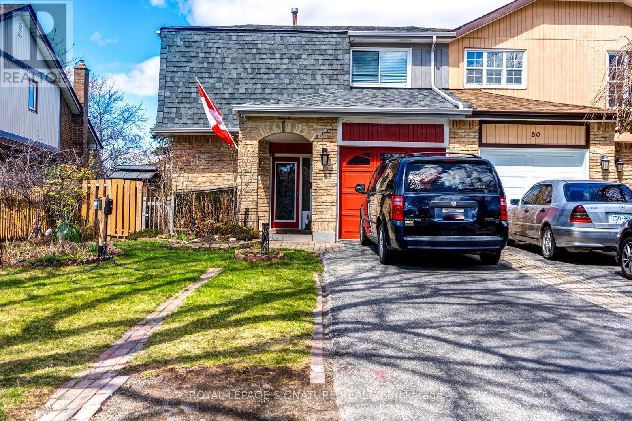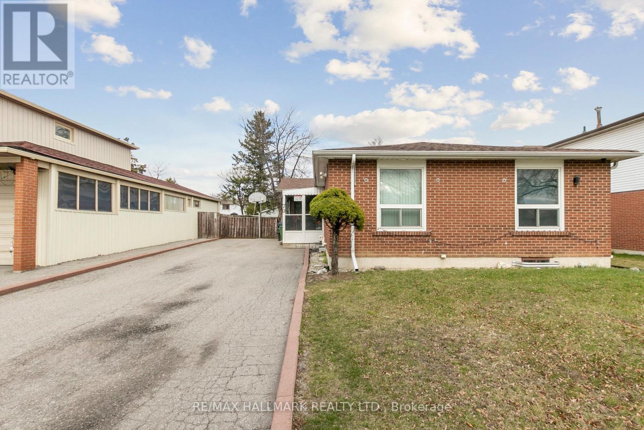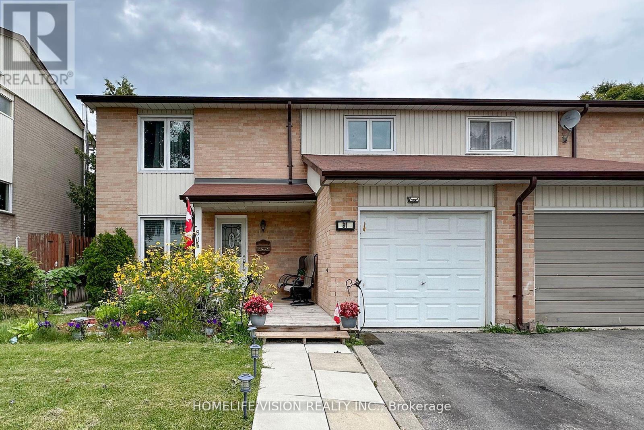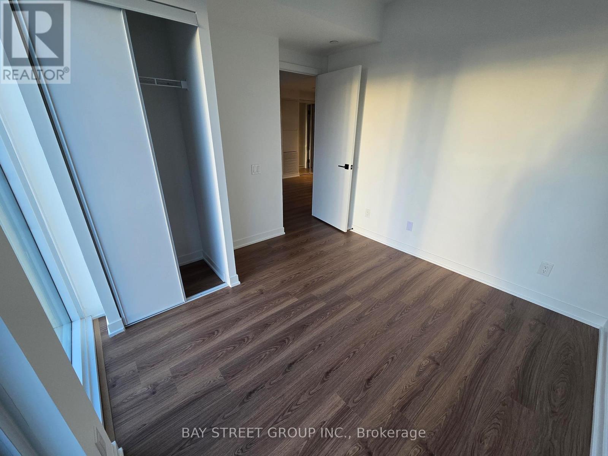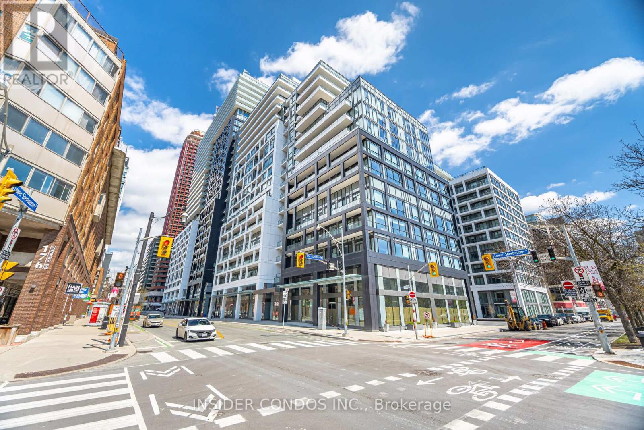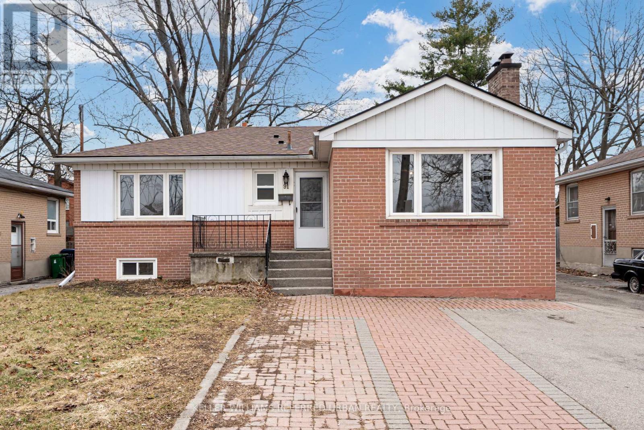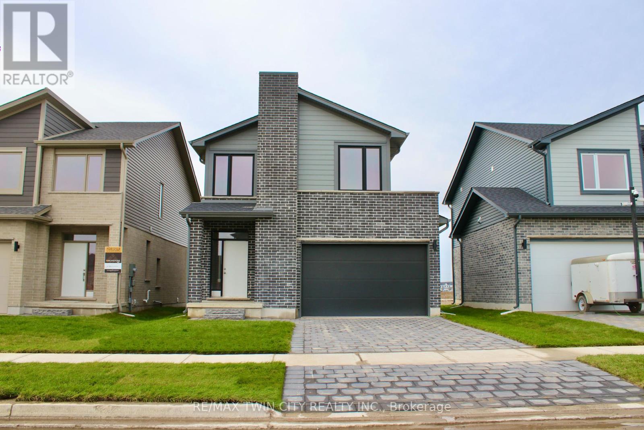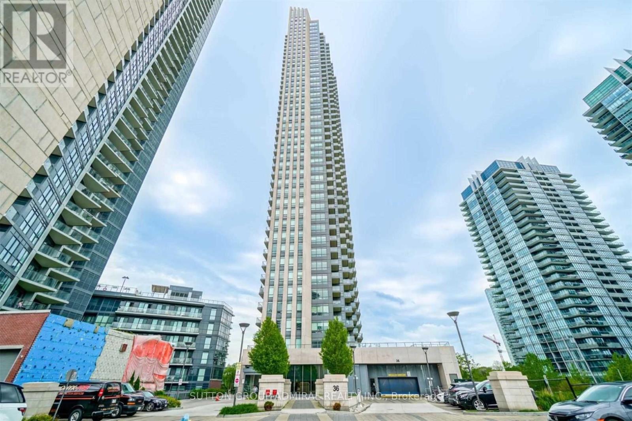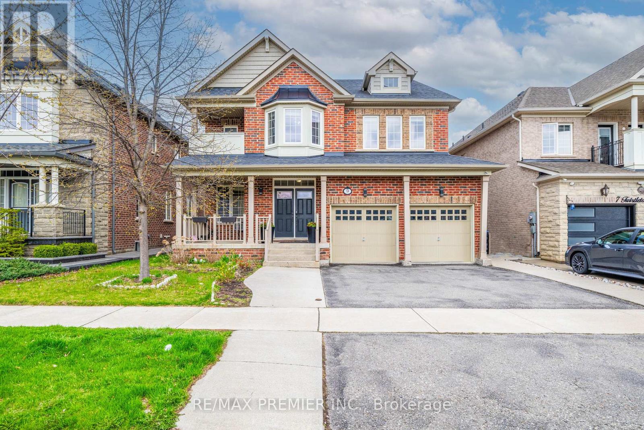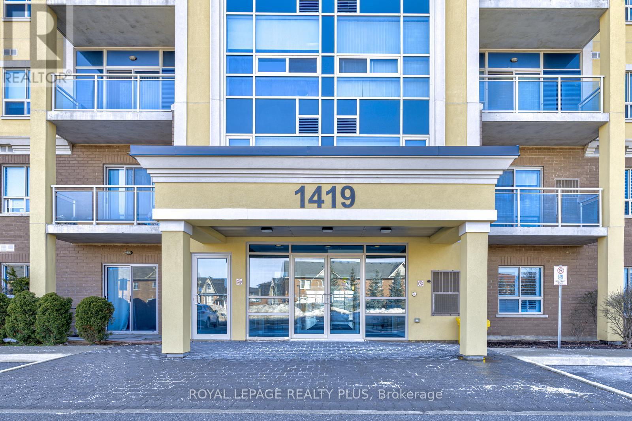3073 Eberly Woods Drive
Oakville (Go Glenorchy), Ontario
Executive Luxury Town House. 4 Bedrooms, 4 Washrooms, Finished Basement, Fenced Back Yard. Modern Energy Efficient Home, Main Floor With 9Ft Ceilings. Main Floor Has Hardwood Floors And Oak Stairs. Superb School District, Close To Shopping And Oakville Hospital. Enjoy calling this prestigious Oakville neighbourhood your home! (id:50787)
Royal LePage Signature Realty
90 Spragg Circle
Markham (Markham Village), Ontario
A Must See!!! The Bright, Spacious, 3+2 Bedrooms Home In High Demand Markham Village. Featuring Fully Customized Eat-In Kitchen W/New Fridge. Separate Big Living & Dinning Areas, Spacious Family Room W/Custom Fireplace, W/Walk Out To Back Yard. Spacious Master BR with Walk-In Closet , 3PC Washroom . Separate Entrance Finished Basement Comes With Kitchen & Appliances, Living And Dinning Area, 3PC Washroom & Two Bedrooms. Use It As In-Law Suite Or Potential for Rental Income ( Seller Does Not Warrant Retrofit Status). A/C & Furnace (2-3 Years New ), Hot Water Tank Owned. Top ranked Markham District High School , St. Kateri Tekakwitha Catholic Elementary School, Edward T. Crowle Public School Nearby. (id:50787)
Real One Realty Inc.
1903 - 100 Upper Madison Avenue
Toronto (Lansing-Westgate), Ontario
Welcome to this beautifully renovated and exceptionally spacious 2-bedroom condo in the heart of Yonge & Sheppard. Offering approximately 1,350 sq. ft., its one of the largest units in the building. The open-concept living and dining area flows into a modern, upgraded kitchen featuring stainless steel appliances and quartz countertops. Enjoy the convenience of in-suite laundry and the value of included utilities and cable. This unit also comes with underground parking and a storage locker. Direct access to the underground walkway to the subway and Sheppard Centre, plus just minutes from highways, top-rated restaurants, and a variety of shops. No pets permitted. (id:50787)
RE/MAX West Realty Inc.
363 Wintergreen Drive
Waterloo, Ontario
You'll love this beautiful, completely upgraded back split home, located close to schools, shopping, upcoming LRT, expressway, St. Jacobs Market and Laurel Creek, in a very quiet area. This home features many upgrades including a brand new custom kitchen with quartz countertop, new windows, new bathrooms with quartz countertops, upgraded light fixtures, stainless steel appliances, wood floors throughout, and a fully finished basement.A great floor plan with an open concept feel. Off the kitchen you step onto the deck and a Pool. This home really has it all! (id:50787)
RE/MAX Real Estate Centre Inc.
2 Hunt Club Drive
Brampton (Central Park), Ontario
Newly renovated detached single family home in a quiet Brampton neighbourhood close to Chingcuacousy Park, H section. Freshly painted, new vanity installed in the upstairs bathroom. New flush mount ceiling lights installed on the top and main floors. Fully fenced in spacious front yard for family barbecues and get togethers. Finished basement with a full bathroom. Close to all amenities such as schools, parks, shopping malls, public transit, hospital, and grocery stores. Driveway has enough room for 3 medium sized vehicles. (id:50787)
Home Choice Realty Inc.
259 Country Glen Road
Markham (Cornell), Ontario
Welcome to this beautiful 3-bedroom, 3-bathroom detached home in the highly desirable Cornell Village. This spacious and sun-filled home features an impressive 18-foot ceiling in the foyer, creating a bright and welcoming entrance. The main floor offers a living room, dining room, expansive family room with gas fireplace, a large eat-in kitchen with a centre island, a convenient under cupboard kick plate for easy clean up and and a walk-out to the back deck, beautifully landscaped backyard, and two car garage with 2 additional parking spaces. Upstairs, enjoy three generously sized bedrooms including a spacious primary retreat complete with a walk-in closet and a large 4-piece ensuite. The finished basement includes a large rec room/gym area, a separate laundry room with built-in shelving, and a roughed-in 3-piece bathroom, offering potential for future customization. Located just a 5-minute walk to both elementary & high schools and parks and a short drive to shopping, the hospital and other everyday conveniences. Located in a welcoming, family-oriented community where neighbours care and look out for one another. Home inspection available. (id:50787)
RE/MAX Hallmark Realty Ltd.
3103 - 89 Church Street N
Toronto (Church-Yonge Corridor), Ontario
BRAND NEW One bedroom+Den corner suite at The Saint by Minto with a spacious 9ft ceiling.The den features a window and can serve as a second bedroom or home office. The living room boasts floor-to-ceiling windows. The modern kitchen is equipped with quartz countertops, built-in appliances, under-cabinet lighting, and a large island with extra storage and an electric outlet. The primary bedroom includes a large closet with built-in shelving. Enjoy a spacious balcony accessible from the living room. Building Offers Top Amenities Including A State-of-the-art Fitness Centre, Spa Relaxation ,Game room Treatment Room, Party/Meeting Room, Yoga Room, Salt Meditation Room, Rain Room & Lounge Area Overlooks Zen Garden, 24Hrs Concierge. Prime location with an excellent walk score just a few minutes walk to Queen subway station, St. Lawrence Market, and TMU. No Smoking No Pets. (id:50787)
Right At Home Realty
12 Masters Crescent
Georgian Bay (Baxter), Ontario
FREEHOLD Townhome "OAK BAY GOLF & MARINA COMMUNITY" on the south eastern shores of Georgian Bay!!! Oak Bay is an upscale community ideal for those with an active lifestyle and looking for a low maintenance/turnkey place in Gods Country. Its a mecca for golfing, water activities, sightseeing, snowshoeing and cross country skiing. This Lovely home Backs onto the Golf Course and features an Open Concept layout! It also features a double car garage with direct access to the interior. Living Room: Propane Fireplace with Cultured Stone Facing & Wood Beam Mantle, Dining Room: Sliding Door to Muskoka Room with glass windows and access to Deck & Yard which open up to the Golf Course, Views & Western Exposure for beautiful Sunsets. Kitchen: Espresso Coloured Cabinets compliment the Stainless Steel Appliances & Island Breakfast Bar. Foyer has Tile Floor Entry, Powder Room & Laundry complete main floor. Upstairs: Master Bedroom with walk-in closet & 5 pc Ensuite. 2 Bedrooms and a 4 Pc Bathroom. This Amazing Home & Community is just 2 minutes to Hwy 400 and 90 minutes to GTA for easy commuting!! For your Perfect Retreat or Year Round Enjoyment. (id:50787)
Right At Home Realty
902 - 2782 Barton Street E
Hamilton (Riverdale), Ontario
Ready to move in! Stunning 1-bedroom + den on the 9th floor in the highly sought-after LJM Hamilton condos in Stoney Creek. Perfectly designed for first-time buyers or savvy investors, this model offers 621 sq. ft. of well-planned living space plus a 116 sq. ft. private terrace with breathtaking south-facing panoramic city views. The modern layout includes a versatile den, ideal for a home office or guest space, along with 1 underground parking space and 1 storage locker for added convenience. This amenity-rich building promises a luxurious lifestyle for its residents and excellent potential as a starter home or a hassle-free income property. Secure your spot in one of Stoney Creek's most exciting new developments your dream condo or next great investment awaits! (id:50787)
Exp Realty
57 - 601 Lions Park Drive
Strathroy-Caradoc (Mount Brydges), Ontario
Charming MT. Brydges 2-storey Condo Townhouse, like new, featuring 3+1bed, 4 bath over 1600sqft. $$$ spent on upgrades. Covered porch entry into bright foyer w/ access to garage, presenting open concept sun-filled layout. Hardwood flooring & 9ft ceilings thru-out. Chefs Eat-in kitchen upgraded w/ tall modern cabinetry, quartz counters, & breakfast centre island. Formal dining space for evening entertainment. Spacious living space ideal for growing families W/O to rear patio deck. Fully finished bedroom perfect for guest accommodation, in-laws & family enjoyment. Book your private showing now! (id:50787)
Cmi Real Estate Inc.
716 - 349 Rathburn Road W
Mississauga (City Centre), Ontario
Discover this spacious 2 bedroom, 1 Den & 2 washrooms condo in Mississauga City Centre. The unit features 1 Parking and 1 Locker. Enjoy effortless access to Square One Shopping Centre, Sheridan College, and Mississauga Transit all within walking distance! Features include elegant engineered hardwood floors and a contemporary kitchen with stainless steel appliances and granite counters. Quick access to Hwy 403 simplifies commuting. Available for immediate occupancy. Don't wait, schedule your viewing today! (id:50787)
Royal LePage Meadowtowne Realty
3 Donnybrook Lane
Toronto (Kingsway South), Ontario
Welcome to this stunning executive home, ideally situated on a quiet, family-friendly street in one of Torontos most prestigious neighbourhoods. From the moment you step inside, you'll be impressed by the thoughtful layout, timeless finishes, and natural light throughout. The main floor offers formal living and dining rooms, perfect for entertaining, along with a beautiful open concept kitchen, breakfast area, and family room that walks out to a massive backyard and deck - ideal for summer gatherings. The kitchen features stainless steel appliances, a centre island, and an adjoining servery/butlers pantry for added convenience. Mudroom on main level with side door and access to garage + powder room. Upstairs, the spacious primary suite includes a separate sitting area, walk-out to a private balcony, walk-in closet, and a gorgeous 5-piece ensuite bath. Two additional bedrooms offer generous space and double closets, plus a dedicated upper level laundry room.The finished lower level includes a cozy rec room with a gas fireplace, a 4th bedroom, 3pc bath, gym/office space, and ample storage. Enjoy the convenience of a single-car garage with EV charger. Located in an unbeatable Kingsway location close to top-rated schools, parks, shops, and transit - this home truly has it all! Landlord provides exterior maintenance. Tenant in charge of snow removal. Garbage Removal Included. Utilities extra. (id:50787)
Royal LePage Real Estate Services Ltd.
349 Inspire Boulevard
Brampton (Sandringham-Wellington North), Ontario
Welcome to 349 Inspire Boulevard, a modern and beautifully appointed townhouse nestled in the heart of Brampton sought-after Sandringham-Wellington North community. This elegant home showcases a spacious and functional layout with 4 generous bedrooms and 4 bathrooms, offering the perfect balance of luxury and convenience for today's lifestyle. Step into a bright, open-concept main floor featuring soaring ceilings, expansive windows, and a sun-filled living area perfect for both relaxing and entertaining. The contemporary kitchen boasts sleek cabinetry, stainless steel appliances, and a stylish design ideal for home chefs. This home is ideally located close to major shopping destinations like Walmart, grocery stores, and daily amenities. Families will appreciate the proximity to top-rated schools, lush parks, and recreation centers, while commuters will benefit from quick access to Highway 410. Don't miss the opportunity to lease this beautifully crafted, move-in-ready home in a thriving, family-friendly neighborhood. Experience comfortable, stylish living at 349 Inspire Boulevard book your showing today! (id:50787)
Homelife Silvercity Realty Inc.
Front Unit - 10 Nineteenth Street
Toronto (New Toronto), Ontario
Fully Renovated Main Floor rental with 2 big size bedrooms and 1 bath in a Great location and Street, Features a well sized kitchen combined with Dining and One Car Parking Spot. Tenant responsible for 1/3 of shared utilities. Walking distance to Humber College, Father John Redmond Catholic Secondary School, Immediate Access To Gardiner, Ttc At Your Door, Bus, Subway, Block From Streetcar. (id:50787)
Century 21 Landunion Realty Inc.
48 Lawndale Crescent
Brampton (Westgate), Ontario
Beautifully Renovated from Top to Bottom, Extra Large 2-Storey Semi in a Sought After Quiet Neighborhood of Westgate Brampton. Gorgeous New Kitchen with Granite Counters, Marble Flooring. Extra Large Bedrooms with floor to ceiling Mirrored Closets. Newer Stainless Steel Appliances, Windows, Roof, Gutters & AC/Furnace. Bathrooms have a Spa-like Feel. You will Love the open concept Living Room with Walk-Out to Pool Patio. Finished 1 Bedroom Basement Apartment with Kitchen, 4pc Bath & Separate Laundry could make this a perfect In-Law Suite! Income Potential with Private Separate Entrance & lots of Outdoor Space. Huge Lot with Professionally Maintained Pool & Extra Long Private Driveway with Garage & even an Entrance through the House. Great for Winters! Three (3) Patio Areas ideal for a Large Family. Close to transit, Go-Train, Hwys, shopping, Rec Facilities & Walking Distance to Schools. Incredible House to See. Don't Miss This Gem! (id:50787)
Royal LePage Signature Realty
2104 - 6 Dayspring Circle
Brampton (Goreway Drive Corridor), Ontario
Ground floor unit 2 + 1 Bedroom , 2 bath, massive indoor locker, 2 parking spots, and 2 entrances. Million dollar view overlooking a conservation area (with wild life), in a gated community. Everything just renovated after being vacated. Beautiful oak shutters throughout. Appliances brand new or fairly new. Separate furnace and ac unit. Move in ready, no occupants. Front door and private back patio entrance with lounge area and access to main parking lot. Resort type living, with no worries of new developments on the picturesque conservation area. Fresh paint throughout. Brand New countertops, faucets, light fixtures. (id:50787)
RE/MAX Ace Realty Inc.
70 Alicewood Court
Toronto (West Humber-Clairville), Ontario
* Endless possibilities and opportunity awaits with this fantastic bungalow sitting on a 50 ft x 119 ft lot * Main floor features 3 bedrooms plus 4 additional bedrooms and second kitchen in the basement * Unique entrance gives the option of entering the home to the main floor or basement * Main floor walk out to the rear deck * Ample driveway parking for all your needs * Backyard shed for extra storage *** Prime location near Hwy 27, Humber College, William Osler Hospital, Woodbine Mall, grocery shopping, TTC transit, and the list goes on *** (id:50787)
RE/MAX Premier Inc.
Bsmt - 4175 Trellis Crescent
Mississauga (Erin Mills), Ontario
Beautiful Renovated One Bedroom Basement In The Best Location Of Mississauga. Fully Furnished. Erin Mills and Folkway. Close To Highway 403 and QEW. Very Convenient Location. Minutes To Erin Mills Mall, Schools, Walking Distance To The Parks & Public Transit. Tenant Responsible For 30%Utilities. Totally Separate Entrance. (id:50787)
RE/MAX Realty One Inc.
22 Hughes Street
Collingwood, Ontario
Welcome to Pretty River Estates, a move in ready Detached Home tucked away in a Peaceful Neighborhood Convenient to Everything Collingwood has to Offer. This Raised Bungalow Boasts 9' Ceilings Throughout the Entire Home. With an Open Concept Kitchen & Living Space the Vaulted Ceiling just Adds to the Height. The 2 Main Floor Bedrooms, 2 Basement Bedrooms and 3 Full Bathrooms feature ample Natural Light to provide a bright and inviting ambiance. The Principal Bedroom is generously sized with an Ensuite and Walk in Closet. 6 Parking with Direct Access from the Garage into the Home. Outside features a Fenced in Private Backyard, Extensive Landscaping and an In Ground Irrigation System that Makes Your Yard The Envy Of The Street. Walking distance to Local Schools, Trails and Pretty River, this home is Turn-Key and ready for you to Move in. (id:50787)
RE/MAX Noblecorp Real Estate
824 - 7950 Bathurst Street
Vaughan (Beverley Glen), Ontario
Unit includes 1 underground parking space and 1 locker. Ready to move in this cozy & modern 1 bedroom 1 bathroom unit in the highly desirable "The Thornhill" by Daniels. This unit features tasteful and modern finishes throughout. Functional kitchen with stainless steel appliances, countertops, and island w/ seating. Open-concept living space with unobstructed balcony views. Steps to Promenade Shopping Mall, Walmart, T&T, No Frills, restaurants, entertainment & YRT/VIVA Public Transit Hub. Minutes from Hwy 7/407. Building features include but are not limited to: grand lobby, concierge, business center, fitness center, yoga center, basketball court, playroom, a party room complete with a patio terrace & BBQ facilities. (id:50787)
Right At Home Realty
23 Oakborough Drive
Markham (Box Grove), Ontario
Absolutely Immaculate Home Located On A Premium Lot Facing Woods In Prestigious Boxgrove Community, Maintained In Pristine.Hardwood Floors, Condition & Shows Beautifully. Modern Living & Dining Rooms, Gorgeous Open Concept Family & Kitchen. 9'Ceiling & Potlights On Main. Granite Counters, Mosaic Backsplash & Ss Appliances In Kitchen. Oak Stairs. Master Bedroom W/ 5-Pc Ensuite W/Glass Shower & 2 Walk-In Closet, Finished Bsmt. (id:50787)
Homelife/future Realty Inc.
81 Doreen Crescent
Clarington (Bowmanville), Ontario
Well Maintained 4 Large Bedrooms Home. Closed to Montessori, public and catholic schools, highway 401, Rec center, and future Bowmanville Go Station. 4 Bedrooms on the second floor plus one large Bedroom in the basement that can be used as an in-law. Move in ready. This Home provide lots of rooms for everyone including guess. The Garage and Driveway gives ample room for parking and storage, can hold up to 2 cars in the driveway. Large Above Ground Pool (id:50787)
Homelife/vision Realty Inc.
1108 - 1250 Bridletowne Circle
Toronto (L'amoreaux), Ontario
Bright And Spacious 2 Bedroom Unit. Open Concept Condo In An Excellent Location. Laundry Room With Storage Space. Close To Amenities, Shopping Mall. Easy Access To Hwy 401, 404, Groceries, Restaurants, Parks And Schools. (id:50787)
Homelife/future Realty Inc.
1203 - 319 Jarvis Street
Toronto (Moss Park), Ontario
Modern residential building close to Moss park. convenient access to TMU, Yonge- Dundas Square and Eaton Centre. (id:50787)
Bay Street Group Inc.
432 - 135 Lower Sherbourne Street
Toronto (Waterfront Communities), Ontario
Welcome to an elegant new suite in one of Toronto's most sought-after, thoughtfully built communities. This contemporary residence showcases 9-foot ceilings and wide-plank laminate flooring, offering a seamless blend of style and space. The open-concept layout features a dedicated kitchen and living area, with the living room extending to a private balcony your own tranquil retreat in the city. The kitchen is outfitted with integrated appliances and a polished granite countertop, combining modern aesthetics with everyday function. The primary bedroom offers a serene space with a large picture window and ample closet storage. A private den enclosed with a door offers flexibility as a second bedroom, office, or creative space. Every inch of this suite is designed for efficiency, with clean lines and no wasted corners. Perfectly positioned steps from St. Lawrence Market (Phase 2 on the way), No Frills, boutiques, dining spots, and the Distillery District. With easy access to downtown, the DVP, and TTC, convenience is effortless. Move-in ready. Modern. Minimal. Sophisticated. (id:50787)
Insider Condos Inc.
2211 - 25 The Esplanade
Toronto (Waterfront Communities), Ontario
Welcome to prestigious 25 The Esplanade unique Flatiron building. Stunning 1-bedroom, 1-bathroom suite Nestled within the heart of Toronto's vibrant St. Lawrence Market neighborhood. Convenient access to the famous Union Station and major transportation including all highways. Breathtaking northern views of the city skyline. This building offers urban decadence with steps to Union Station, St Lawrence Market, shops, and the city's best restaurants. Residents of 25 The Esplanade enjoy access to a comprehensive suite of amenities, including a state-of-the-art fitness center, indoor pool, sauna, and 24-hour concierge service, ensuring utmost comfort and security. Don't miss this opportunity to own part of this iconic building. (id:50787)
RE/MAX Professionals Inc.
91 Bishop Avenue
Toronto (Newtonbrook East), Ontario
Unlock the potential of 91 Bishop a charming bungalow nestled on a spacious 50 x 120 ft lot. With 3 bedrooms, 1 bathroom, and an unfinished basement, this home is a true diamond in the rough. Whether you're dreaming of a full renovation, a custom rebuild, or a smart investment, this property offers endless possibilities in a sought-after location. Just a short stroll to Finch Station, local restaurants, and amenities, its the perfect opportunity for those with vision to create something special. (id:50787)
Keller Williams Referred Urban Realty
305 - 240 Duncan Mills Road
Toronto (St. Andrew-Windfields), Ontario
2 rooms totalling 175 sq ft (available separately as 100 + 75 sq ft) by joining a thriving group of medical professionals in this world-class Healthcare facility - Forest Ridge Healthcare. Share their 3rd floor office / examination / consulting space within an overall suite size of almost 3000 sq ft. Offering Office #9 (~100 sq ft) and Office #2 (~75 sq ft), your sub-let includes use of an ensuite accessible washroom & shared kitchenette. Public washroomsavailable outside the unit off hallway. As desired, share in use of existing Internet service & Receptionist for small additional fees. This is a premier Health Care Building with newly completed, extensive renovations - new elevators. Lobby & floor level suite signage included. On-site security. Surface & underground parking thru building mgmt. Ample visitor parking metered. Close to Hwys 401 & 404. New grads receive a bonus of their choice of either (1) their 12th month free rent with a one year lease OR (2) free internet acccess for a year. Longer lease terms negotiated with annual increases.Landlord can also move out of her 88 sq ft room ($750) to make the office room beside reception available should it be a preferrable location within the suite. (id:50787)
Right At Home Realty
64 - 35 Rolling Mills Road
Toronto (Waterfront Communities), Ontario
Welcome to this stunning 772 sq. ft. unit, including an 87 sq. ft. balcony, in the vibrant Canary Commons. This bright and modern space features 2 bedrooms, 2 bathrooms, and a versatile den perfect for a home office or creative studio. It offers high ceilings, floor-to-ceiling windows, and sleek built-in stainless steel appliances. The building provides fantastic amenities, including a fitness room, theatre, party room, co-working and hobby rooms, a child play area, a pet wash station, concierge services, and more. One parking space and unlimited high-speed internet are included. Located in the heart of Toronto's Canary District, this unit is surrounded by parks, bike trails, and local hotspots. It is steps from the Distillery District with its cobblestone streets, artisan shops, and top-tier restaurants. For outdoor lovers, Corktown Common offers 18 acres of green space for picnics, strolls, or relaxing in the sun. The area also features great coffee spots like Dark Horse Espresso Bar, fitness facilities like the Cooper Koo YMCA, and dining options such as Souk Tabule. With convenient access to hiking and biking trails, the Don Valley Trail, and easy transit via the Cherry Street streetcar, this is urban living at its finest. (id:50787)
Homelife Landmark Realty Inc.
74 Longboat Run W Road
Brantford, Ontario
Welcome To 74 Longboat Run W, Double Car Garage, 4 Bedroom With Family Size Kitchen. Rarely Used By A Small Family, Double Door Entrance Leads To Large Foyer, Open Above new Oak Stairs, new hardwood floor thorough out the house and new paint . Convenient 2nd Floor Laundry, All 4 Bedrooms Are Very Good Size. Primary Bedroom With 5Pc Ensuite And Large Walk In Closet. Large Window In The Family Room Over Looking The Backyard. Close To All Amenities Including New Plaza. (id:50787)
RE/MAX Crossroads Realty Inc.
900 Concession Street
Hamilton (Mountview), Ontario
Welcome to 900 Concession Ave, Hamilton! This charming 3-bedroom, 1-bathroom home is a fantastic starter home or investment opportunity in a prime Hamilton Mountain location. Situated on a large corner lot, it offers great potential for those looking to add value through renovations or create a personalized living space. Key Features: Prime Location Walking distance to Juravinski Hospital, parks, schools, and shopping. Separate Basement Entrance Potential for added living space or income suite. Updated Essentials Roof replaced in 2011, furnace approximately 4 years old. Outdoor Space Patio doors from the kitchen lead to a 16' x 10' deck, overlooking a private fenced yard with a shed.100 Amp Breakers. With a little TLC, this home can be transformed into a fantastic investment or a cozy place to call your own. Hamilton is a city on the rise, known for its booming real estate market and vibrant arts scene making now the perfect time to invest. Don't miss this opportunity! (id:50787)
Exp Realty
2278 Southport Crescent
London South (South U), Ontario
2 home in one !! The bright main level features a large living/dining room with natural light and a chefs kitchen with ample counter space. Upstairs, the primary suite offers a private bathroom and walk-in closet, two additional bedrooms and a full bathroom. The finished basement includes an extra bedroom, bathroom, and kitchen, perfect for a rental unit or in-law suite. Its private entrance located at the side of the house ensures privacy and convenience for tenants. Ironstone's Ironclad Pricing Guarantee ensures you get: 9 main floor ceilings Ceramic tile in foyer, kitchen, finished laundry & baths Engineered hardwood floors throughout the great room Carpet in main floor bedroom, stairs to upper floors, upper areas, upper hallway(s), & bedrooms Laminate countertops in powder & bathrooms with tiled shower or 3/4 acrylic shower in each ensuite Concrete driveway . Don't miss this opportunity to own a property that offers flexibility, functionality, and the potential for additional income. Pictures shown are of the model home. Don't miss out on this exceptional opportunity make this house your forever home! .Visit our Sales Office/Model Homes at 674 Chelton Road for viewings Saturdays and Sundays from 12 PM to 4 PM and Wednesday 2PM TO 5 PM . (id:50787)
RE/MAX Twin City Realty Inc.
8 Betty Nagle Street
Toronto (Humberlea-Pelmo Park), Ontario
Welcome to your dream home in the heart of one of Toronto's most vibrant and family-friendly neighbourhood! This beautifully upgraded 4-bedroom, 5-bath semi-detached gem offers nearly 2,500 sq. ft. of sun-filled living space, thoughtfully designed for comfort, versatility, and style.The open-concept main floor features spacious living and dining areas with a charming Juliet balcony, flowing into a chef-inspired kitchen with granite countertops, a large kitchen island, stainless steel appliances, and a breakfast area that opens to a private balcony perfect for morning coffee, evening relaxation, or summer barbecues with serene backyard views.Upstairs, the primary retreat boasts a spacious 4-piece ensuite and a generous walk-in closet, while two additional large bedrooms share an elegantly upgraded bath. A fourth bedroom with its own full bathroom offers added flexibility for guests or multigenerational living. The ground-level family room provides a bright, inviting space with a walkout to the backyard ideal for entertaining or quiet evenings in. The fully finished basement comes complete with a second kitchen, full bath, laundry, offering excellent income potential or the perfect in-law suite setup. Located just a 5-minute walk to the TTC, with Starbucks, Sunset Grill, and an array of shops and eateries nearby. Quick access to Highways 401 & 400, major grocery stores, parks, and top-rated schools makes this a rare find in a dynamic, welcoming community. Don't miss this exceptional opportunity to own a spacious, sun-drenched home that checks every box... Schedule your private viewing today! (id:50787)
Keller Williams Legacies Realty
2304 - 36 Park Lawn Road
Toronto (Mimico), Ontario
Beautifully appointed 1-bedroom condo offering spectacular, unobstructed west-facing views of the Lake and Marina. Designed with style and comfort in mind, this unit features sleek laminate flooring throughout, soaring 9-foot ceilings, and a spacious, oversized balcony that extends the entire length of the condo. The contemporary kitchen boasts quartz countertops and sleek stainless steel appliances. Perfectly located near Humber Bay shores with its parks, trails, shopping, restaurants, coffee shops and other entertainment. TTC streetcar and bus service is at your door, with Mimico GO Station only a short distance away. Enjoy quick access to the Gardiner Express to connect across the city and downtown. (id:50787)
Sutton Group-Admiral Realty Inc.
3079 Turbine Crescent E
Mississauga (Churchill Meadows), Ontario
Beautiful Fully Renovated Home in Prime Location! This stunning home has been completely renovated and is ready to move in. Featuring brand-new laminate flooring throughout and elegant granite countertops, every detail has been thoughtfully updated. Highlights include Brand-new stove and dishwasher Fridge, washer, and dryer included Walk-out from the living room to a private yard Separate dining room for entertaining Attached garage with direct home access Only joined to the neighboring home by the garage for added privacy (id:50787)
Homelife Superstars Real Estate Limited
713 - 1510 Pilgrims Way W
Oakville (Ga Glen Abbey), Ontario
Fabulous 2 Bedroom Unit in Pilgrims Way Village, located in the heart of Glen Abbey. Steps to High ranked Pilgrims Wood Public School, and very close to Abbey Park High School, Glen Abbey Community Centre, Pilgrims Way Plaza. Parks, McCranie Creek and Glenn Abbey Trails. This Unit offers you brand new Flooring, Brand New Paint, The living room has a cozy wood burning fireplace, Freshly Painted Kitchen Cupboards, Stainless Steel Appliances, Granite Countertops and Backsplash. One of the few Units that has a Patio Overlooking the Court Yard. The complex has the following amenities: Party Room, Exercise Room, Billiards, and a Sauna. Enjoy this prime location near shopping, restaurants, The Hospital, Glen Abbey Golf Course, very easy access to QEW, 403, 407 and Bronte Go Train Station. (id:50787)
Century 21 Miller Real Estate Ltd.
148 West Lodge Avenue
Toronto (Roncesvalles), Ontario
Welcome to 148 West Lodge Avenue, a cherished family home owned by the same family since 1976. This well-maintained and spacious residence offers an ideal setting for multi-generational living or potential income opportunities. The main bathroom has been recently renovated, complementing numerous upgrades throughout the property. Nestled in Toronto's vibrant Parkdale neighborhood, this home provides easy access to an array of amenities. Families will appreciate the proximity to Parkdale Junior and Senior Public School. The area boasts several beautiful parks, including the expansive High Park and Marilyn Bell Park along Lake Ontario, perfect for outdoor enthusiasts. Residents can enjoy a diverse culinary scene with nearby restaurants offering international cuisines. Additionally, the neighborhood offers convenient access to community centers and public libraries, enhancing the overall living experience. (id:50787)
Royal LePage Real Estate Services Ltd.
3079 Turbine Crescent E
Mississauga (Churchill Meadows), Ontario
Beautiful Fully Renovated Home in Prime Location! This stunning home has been completely renovated and is ready to move in. Featuring brand-new laminate flooring throughout and elegant granite countertops, every detail has been thoughtfully updated. Highlights Include, Brand-new stove and Brand new dishwasher, Fridge, washer, dryer, main floor laundry. Walk-out from the living room to a private yard Separate dining room for entertaining ,Only joined to the neighboring home by the garage, Entrance from Garage to the home, Show with confidence,this one wont last long! Just move in and enjoy. Show and sell! (id:50787)
Homelife Superstars Real Estate Limited
9 Twistleton Street
Caledon, Ontario
Absolutely Gorgeous 5+3 Bedroom, 6 Washroom Detached Home Located In A Desirable Family Friendly Neighborhood On A Premium Lot With No House Behind Offering Privacy And Beautiful Views. Features Double Door Entry, 9Ft Ceilings On Main Floor, Hardwood Floors, And Pot Lights Throughout. Modern Open-Concept Kitchen With Quartz Counters, Extended Cabinets, Centre Island, And Stainless Steel Appliances. Spacious Family Room With Gas Fireplace. Oak StaircaseWith Iron Pickets. Finished Basement With Two Separate Apartments, Each With Its Own Kitchen, Bedroom, Full Washroom, And Private Entrance Great Rental Income Potential. Primary Bedroom With 5Pc Ensuite And Walk-In Closet. Close To Schools, Parks, Transit & All Amenities. (id:50787)
RE/MAX Premier Inc.
1404 - 8 Dayspring Circle
Brampton (Goreway Drive Corridor), Ontario
Perched on the top floor of a sought-after building, this spacious corner unit offers 900 sf of thoughtfully designed living space with breathtaking views of the Claireville Conservation Area. With 2 bedrooms, 2 full bathrooms, and a versatile den (perfect for a home office), this condo combines comfort, functionality, and style. Enjoy the luxury of a large private patio, ideal for entertaining or relaxing in nature, complete with a convenient gas line for your BBQ. The bright, open-concept layout is enhanced by smart switches, soft closing kitchen cupboards and updated kitchen stainless-steel appliances, sleek engineered hickory hardwood flooring, and fresh paint throughout, giving the unit a modern and inviting feel. The primary bedroom includes a full ensuite bathroom and ample closet space, while the second bedroom and bath are ideal for guests or family. Additional perks include 2 parking spots, making this an exceptional opportunity for couples, small families, or down-sizers who want both convenience and tranquility. Don't miss your chance to own this rare gem overlooking nature, yet close to all urban amenities. (id:50787)
RE/MAX Premier Inc.
3712 Quayside Drive
Orillia, Ontario
Stunning brand new 2-storey home featuring a modern design, just minutes from beautiful Lake Couchiching! This light-filled residence offers 3 spacious bedrooms and 3 bathrooms, with an impressive open-to-above living and dining area framed by full-height, floor-to-ceiling windows that flood the space with natural light. Nestled in a quiet, family-friendly neighbourhood, this home combines contemporary elegance with comfort and tranquility perfect for year-round living or a stylish weekend retreat. (id:50787)
Century 21 Heritage Group Ltd.
106 - 4 Spice Way
Barrie, Ontario
Great Value for Size! Look & Compare! Bistro 6 Condo! (Faces Mapleview)! "Sumac" Model 800 Sq Ft 1+1 Den On First Floor. Barrier Free Unit So Wider Door Frames And Lower Light Fixtures For Walkers And Wheelchairs. Upgraded Vinyl (Wood Look) In Great Room & Kitchen. Master & Den With Broadloom. White Washer/Dryer In Closet (Den Area). 4Pc Main Bathroom. S/S Fridge, Stove & Dishwasher Included. Gas/Hot Water Heater & Hydro Tenant Pays. Water Included. Includes 1 Outdoor Parking Space. Amenities Include: Gym, Spice Library, Community Kitchen *Gas Hook Up For Bbq On Balcony* Minutes From Go Station, School, Beach, Parks, Hospital, Grocery, Restaurants, Several Amenities And Public Transportation. **Available for July 1st** (id:50787)
Sutton Group Incentive Realty Inc.
197 Green Road
Stoney Creek, Ontario
This fully finished basement apartment offers exceptional flexibility with a complete kitchen, comfortable bedroom, and a generous open-concept living area. Enjoy the convenience of in-suite laundry. Vinyl flooring throughout the unit makes cleaning a breeze and ensuring an allergen-free environment. Ideally located near the QEW, major shopping, and dining. Don't miss out on the opportunity to call this beautiful unit your new home. Schedule a viewing today and experience the peaceful living and convenience this unit has to offer! (id:50787)
RE/MAX Escarpment Realty Inc
167 Treverton Drive
Toronto (Ionview), Ontario
Location!!! Location!!! Location!!! Fully Renovated, 3 Bedrooms & 1 Full Washroom With 1 Powder Washroom Bungalow House With The Larger Living & Dining With Laminate & Vinyl Floors Thru-Out The House. New Appliances. With New Modern Kitchen With The Quartz Counter Top & Separate New Laundry. Larger Storage Room Outside The House With The Car Garage And Larger Backyard With Brand New 3 Bedroom Basement With 2 Full Washrooms And Larger Living & Dining With Brand New Kitchen With Separate Laundry. Potential Rental Income Of $2500.00 From The Basement Or Full House Rental Income Of $5500.00 And Much More... Just Steps Down To 24Hrs 2 Route Buses, Just Walk To Kennedy Subway Station, Just Minutes To STC, Centennial, Seneca College, U Of T, GO Train, Fair View Mall, Hwy 401 & 404... (id:50787)
Homelife/future Realty Inc.
905 - 159 Dundas Street E
Toronto (Church-Yonge Corridor), Ontario
772 Sqft Large Corner Unit Located At Dundas & Jarvis. Step To Ryerson Univ./ U Of T / Eaton Centre/ Young-Dundas Square / Subway / Church/ Park/ George Brown College. 2 Br + 2 Washrm, Floor-To-Ceiling Windows In Living Room, Large Balcony With Nice Views And Plenty Of Sunshine, Perfect For Students Or Family. (id:50787)
Homelife New World Realty Inc.
46 Spruce Street
Toronto (Cabbagetown-South St. James Town), Ontario
Lovely Family Home Available For Lease In Prime Cabbagetown! Surrounded By Lush Greenery & The Spruce Trees That GaveThe Street Its Name! Wonderful Original Architectural Features Including Colourful Stained Glass Windows, Intricate Gingerbread Trim & The Cast-Iron Victorian Fireplace, High Ceilings And Tall Windows. The Home Is Flooded In Natural Light - A Sanctuary In The City. A Large Eat-In Kitchen Has A Walkout To A Deck And Fully Fenced Yard. Double Staircases Lead You Upstairs To 3 Spacious Bedrooms & Finally The 4th: An Airy Loft-Like Primary Level With Its Own Fireplace & A Massive Ensuite Bathroom. Parking Available On Both Sides Of The Street With A Permit. Incredible Hidden, Private Park Beyond The Fenced Backyard, Shared Only With Neighbours. Generous Sized Home - Perfect for Big Families. (id:50787)
Harvey Kalles Real Estate Ltd.
70 Borers Creek Circle
Hamilton (Waterdown), Ontario
Step into this move-in-ready 3-storey townhome overlooking a tranquil pond and scenic walking trails! Spanning over 1,700 square feet, this freshly painted 3-bedroom, 2.5-bathroom residence features soaring 9 ceilings and abundant charm. This property is located in the heart of Waterdown's lively community, mere steps from shops, parks, and schools, with highways just minutes away for effortless commuting. The ground floor welcomes you with a versatile office space, seamless access to the attached garage and an unfinished basement ready for your personal touch. Walkout to a brand-new deck- ideal for morning coffee or unwinding in the evenings. Up the stairs, the open-concept main floor boasts a bright and airy living area with a Juliette balcony. The home flows seamlessly into the modern kitchen which is equipped with stainless steel appliances, a breakfast bar island and sleek Corian countertops. The adjoining dining space is perfect for hosting gatherings, complemented by a convenient powder room. On the upper floor, the primary suite impresses with a walk-in closet and a luxurious 4-piece ensuite including dual sinks and walk in glass shower, all builder upgrades. Two additional bedrooms offer flexibility for children, guests, or a home office. This townhome marries style, comfort, and an unbeatable location. RSA. (id:50787)
RE/MAX Escarpment Realty Inc.
208 - 1419 Costigan Road
Milton (Cl Clarke), Ontario
Stunning 1-Bedroom, 1-Bathroom Condo in Milton's Premier Neighbourhood, Nestled in one of Miltons most desirable areas, this luxurious condo offers the perfect blend of comfort and convenience. Enjoy the tranquility of nearby parks and scenic trails. Inside, you'll find 9-foot ceilings, a spacious central island with a breakfast bar, and elegant granite countertops. The main living area features rich hardwood floors, while the kitchen, bathroom, and laundry room are accented with sleek ceramic tiles. Crown molding enhances the charm of the open-concept space, and the generous bedroom comes with a double closet for added storage.For added convenience, the unit boasts a large in-suite laundry-room with a full-sized stackable washer and dryer. Take in the breathtaking, unobstructed views of scenic park right from your window. This fantastic opportunity also includes one owned parking spot close walk to elevator and a locker for extra storage.walking distance to school & easy access to highways.Whether you're a first-time buyer, a savvy investor, or looking to downsize, this unit offers the perfect balance of space, style, and functionality. Dont miss your chance to own this exceptional condo it wont last long! (id:50787)
Royal LePage Realty Plus








