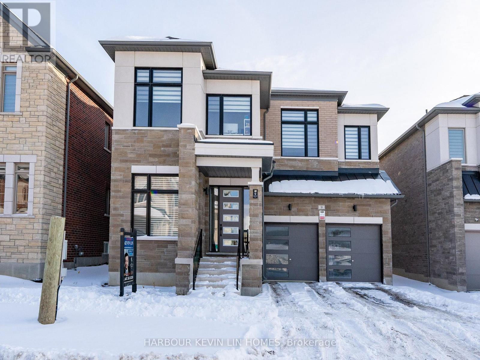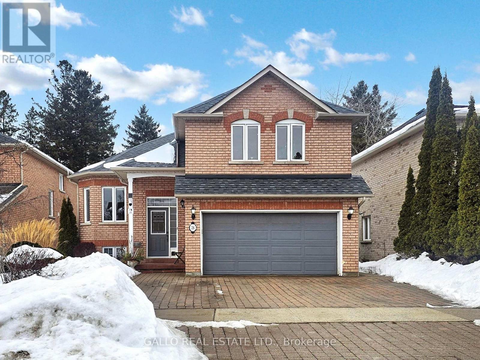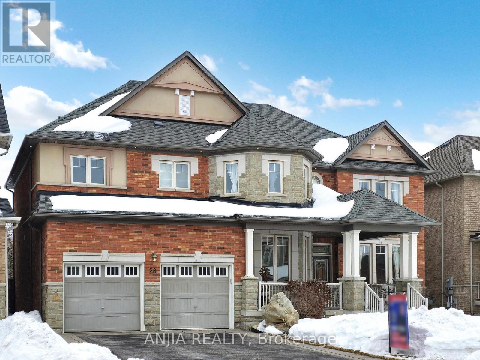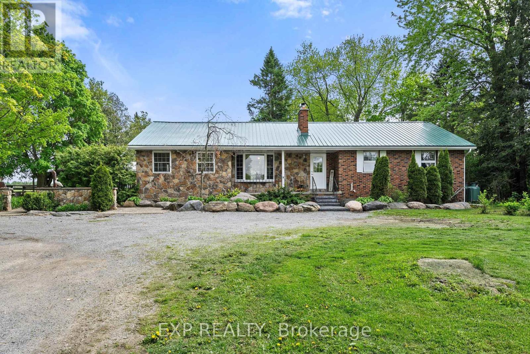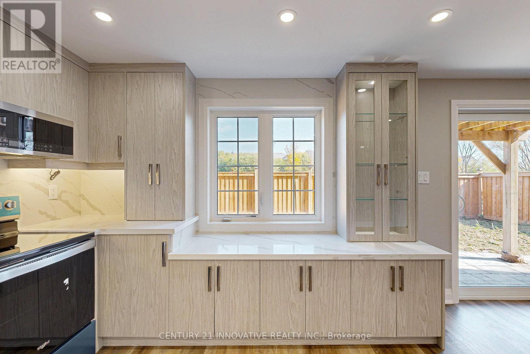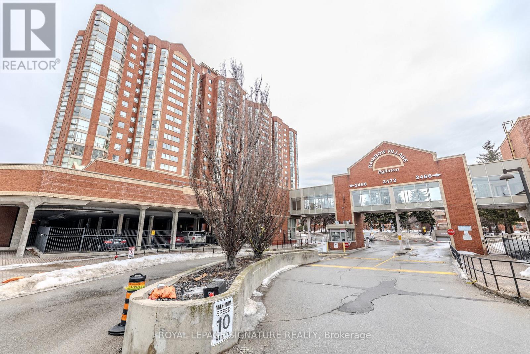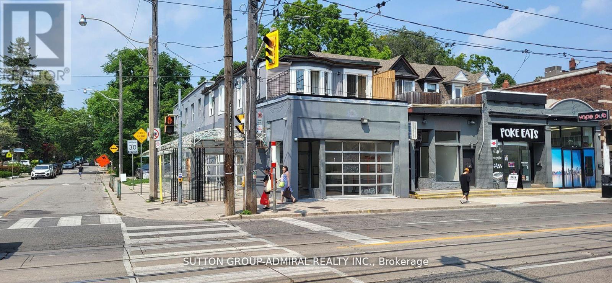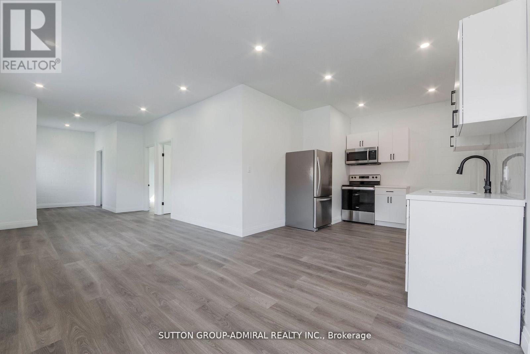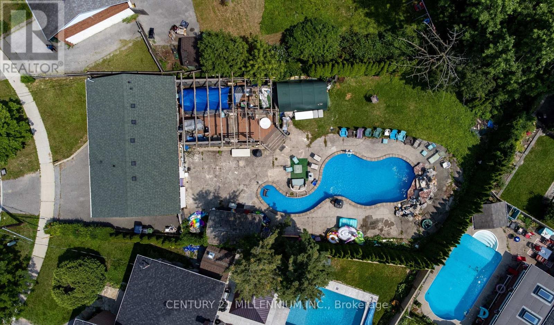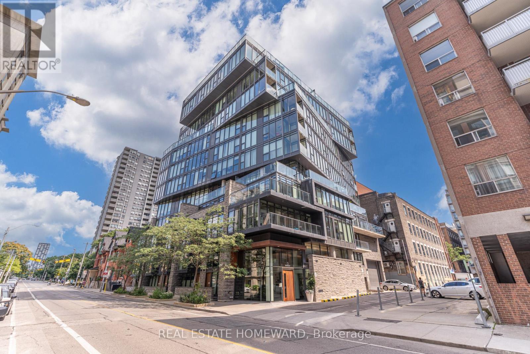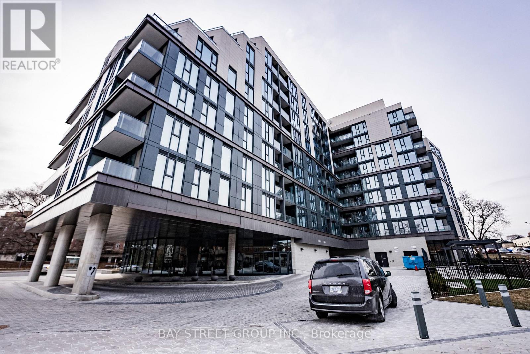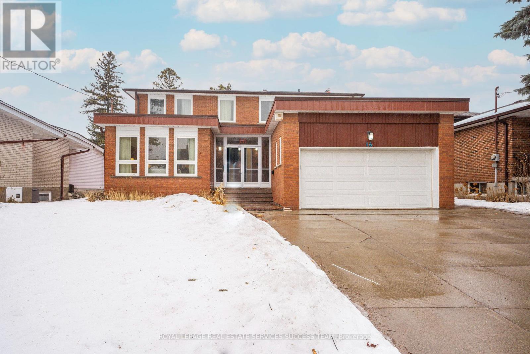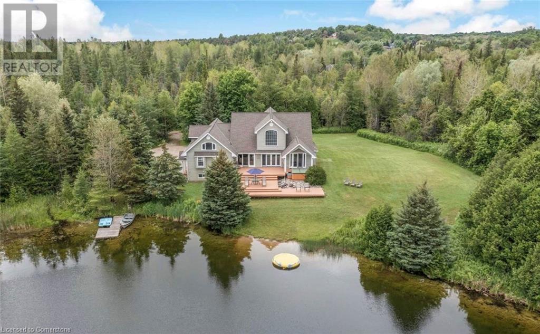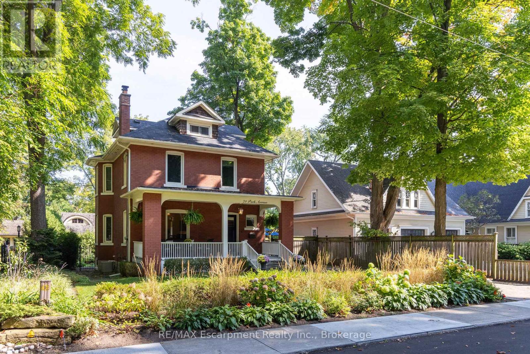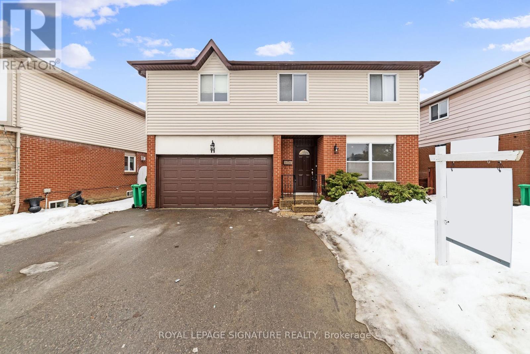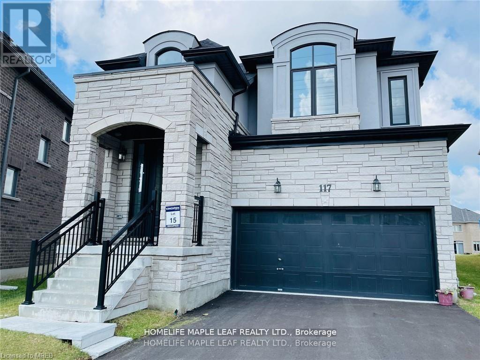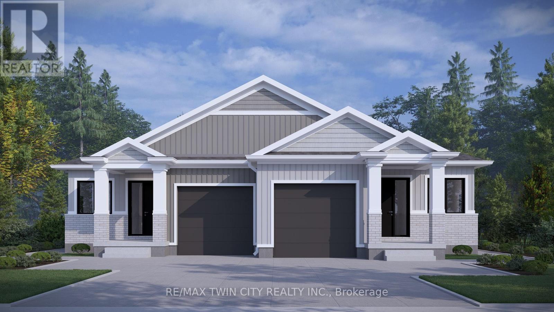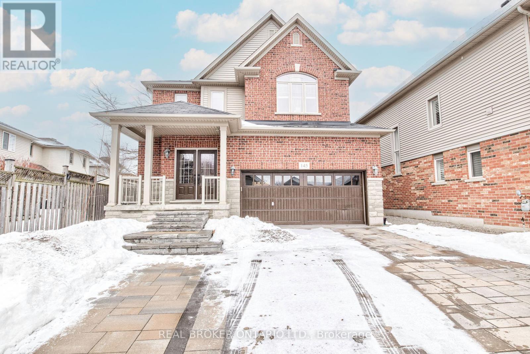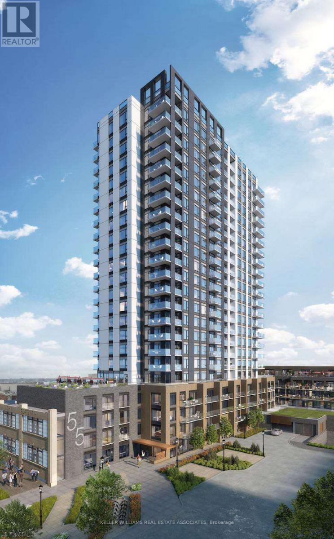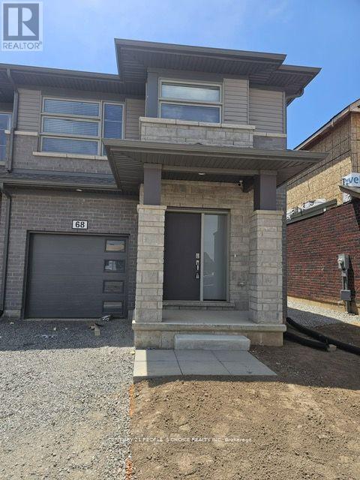611 - 306 Essa Road N
Barrie (Ardagh), Ontario
Discover Luxury Living at The Gallery in Barrie. Embrace sophistication in this stunning penthouse unit within Barrie's premier condominium development. This elegant residence is designed for both comfort and functionality, featuring two generous bedrooms and a versatile den. Indulge in the luxurious ensuite bathroom of the master bedroom. At the same time, the spacious kitchen seamlessly flows into the open-concept dining and living area perfect for entertaining or intimate family gatherings. Experience tranquility with no noise from above, complemented by a private balcony offering breathtaking views. Additional conveniences include two reserved underground parking spots and a private storage locker. Seize this prime opportunity to elevate your lifestyle. It is close to shopping, recreation centers, the Barrie Colts, Walmart, and Home Depot. The location is excellent and only minutes away from the 400. (id:50787)
RE/MAX Hallmark Chay Realty
412 - 81 Townsgate Drive
Vaughan (Crestwood-Springfarm-Yorkhill), Ontario
Welcome To This Tastefully Updated, Meticulously Maintained 2 Bedroom Unit In The Highly Sought After Bathurst & Steeles Corridor. This Spacious Home Is Situated In An Immaculate Building Boasting A Well Equipped Gym, Party Room And Sauna Along With An Outdoor Tennis Court And Pool.The Open Concept Kitchen With Stone Countertops, Stainless Steel Appliances And Breakfast Bar Sets The Tone For Entertaining Whilst The Living/Dining Space Is Adorned With A Flood Of Natural Sunlight Streaming From The Large Windows And Sliding Balcony Doors. The Primary Bedroom Also Offers Access To The Private Balcony And Features Large Windows And A Double Closet. Local Amenities Are Abundant And A Short Walk From The Building. Highways 404 And 407,The Promenade Mall Are Just A Short Drive. (id:50787)
Sutton Group-Admiral Realty Inc.
9 Backhouse Drive
Richmond Hill, Ontario
Welcome to 9 Backhouse Dr, *** 1 Year New *** Stunning Residence, Built by Famous Royal Pine Homes. *** 3,225 Sq Ft Above Grade Per Builder's Floor Plan, Offering Ample Space for Your Family's Enjoyment. 10 Ft High Ceiling on Main Floor and 9 Ft High Ceiling on Second Floor. Prepare To Be Impressed as You Step Inside This Meticulously Upgraded Home, Where No Detail Has Been Spared. Craftsmanship And Meticulous Attention to Detail Are Showcased Throughout, Setting A Standard of Elegance That Permeates Every Corner. The Property Boasts an Array of Luxurious Features, including. Premium Engineered Hardwood Floor Throughout Main Floor, Custom Wrought Iron Pickets, Expansive Windows Allowing for Tons of Natural Sunlight, Designer Light Fixtures and Pot Lights Throughout. The Kitchen is a Chefs Delight, Complete with Floor to Ceiling Custom Cabinetry, Quartz Countertops, Centre Island, Unique Backsplash, Top-of-the-Line Stainless Steel Appliances, and Extra Pantry Space. Retreat to The Primary Bedroom, Featuring His & Her Walk-In Closets and A Lavish 5-Piece Ensuite with His & Her Vanities, Quartz Countertop, Seamless Glass Shower, And A Stand-Alone Bathtub. Three Additional Well-Appointed Bedrooms on the Second Floor Offer Comfort and Privacy for Family Members or Guests with Ensuite and Semi Ensuite Bathrooms and Closets. Exceptional Location Within Highly Rated School Catchments, Including Alexander Mackenzie High School, St. Paul Catholic Elementary School. A Short Drive To Go Station, Highways 404, 407, Shopping, Restaurant, Costco, Home Depot, Community Centre, Library, Nature Trails, Richmond Green Park & Golf Courses. (id:50787)
Harbour Kevin Lin Homes
62 Prince Edward Boulevard
Markham (Thornlea), Ontario
Rarely Offered, Original Owner Custom Built Stunning Executive Home On Majestic Wooded Ravine Lot On The Most Prestigious Street In Thornlea Estates! This Magnificently Designed Home A With Soaring Double Height Foyer Boasts 4268 SF + An Additional 2160 Sf Finished Lower Level With Walk-Out. This Builder's Own Home Features Abundance Of Natural Light, An Elevator, Sprawling Gourmet Chef's Kitchen With Floor-To-Ceiling Windows, Quartz Countertops & Backsplash, SS Appliances, High Gloss Cabinetry, Custom Pantry, Center Island & Spacious Breakfast Area With W/O To An Extensive Terrace That Overlooks A Serene West-Facing Backyard Which Is Nestled Against The Tranquil & Private Backdrop Of A Lush Ravine. Additional Highlights Include A Formal Living Room, A Spacious Formal Dining Room, Study & Main Floor Family Room Enhanced With A Fireplace And Floor-To-Ceiling West Facing Windows Overlooking The Terrace, Garden & Ravine. Retreat Upstairs To Spacious Primary Bedroom With 5-Pc Spa Like Ensuite, Elevator, His/Her Closets & Walk-Out To Balcony Over-Looking Backyard & Ravine. Fully Finished Lower Level With Spacious Rec Room, Media Room W/Fireplace, 5th Bedroom, 3 Pc Bathroom And A Walk-Out To A Stunning Backyard Oasis Overlooking Gorgeous Ravine! Top Tier School District Including Bayview Glen Ps, Thornless Ss & St. Roberts Cs Ranked Best High School In York Region! Excellent Location At Leslie/Green Ln With Easy Access To Retail, Restaurants, Library, Community Centres, Parks, Public Transit & Mere Mins To 404/407 & Hwy 7. Extras Include Spacious Second Floor Laundry, Skylight, No Sidewalk, Elevator To All Floors, Direct Garage Garage Entry Into The Home & Professional Landscaping! **EXTRAS** First Time Offered For Sale! This Spectacular Home Situated On A Rare Deep Lot That Offers Useable Table Land In The Backyard Which Backs Onto A Ravine. Marvellous Opportunity To Live On One OF The Most Coveted Streets In Thornlea. (id:50787)
Harvey Kalles Real Estate Ltd.
8 Casely Avenue
Richmond Hill, Ontario
100% FREEHOLD townhome !! Elegant 4-Bedroom Townhouse in a Prestigious Richmond Hill Community! Step into this bright and spacious townhouse, perfectly situated in one of Richmond Hills most desirable neighborhoods. Featuring hardwood floors and soaring 9-ft ceilings on the main level, this home offers an open-concept design ideal for modern living. The upgraded kitchen boasts stylish cabinetry, a granite countertop, a sleek backsplash, and a center island perfect for entertaining. Freshly painted on the main and second floors, this home includes a versatile main-floor library that can easily be converted into a fifth bedroom. The premium lookout basement with large windows floods the space with natural light, offering endless possibilities. Enjoy the convenience of being just minutes from top-tier amenities, including banks, Costco, restaurants, Richmond Green Secondary School, and picturesque parks. With easy access to Highway 404, commuting is a breeze. (id:50787)
Royal LePage Peaceland Realty
28 Headwater Crescent
Richmond Hill (Oak Ridges Lake Wilcox), Ontario
This beautifully designed bungaloft is situated on a quiet cul-de-sac, offering ultimate privacy and awesome views of the ravine, trees. Open-concept layout featuring 9 ft ceilings , this home is bright, spacious, and perfect for modern living. Hardwood floors flow throughout the main living areas, complementing the recently renovated kitchen with caesar stone counters and S/S appliances & W/O to deck. With a total of 3+2 bedrooms and 5 bathrooms, this home provides ample space for families or multi-generational living. The finished walkout basement, patio , complete with two separate apartments, is ideal for in-laws, guests, or rental income. Enjoy year-round comfort with heated basement floors. A rare opportunity to own a home in a prime location. Short walk to Lake Wilcox- Close to all amenities-Don't miss out to schedule your showing today. (id:50787)
Gallo Real Estate Ltd.
2 Kimber Crescent
Vaughan (East Woodbridge), Ontario
Welcome to 2 Kimber, located in the prestigious Weston Downs high-end community surrounded by multi-million dollar homes! This exceptional over 5,000 sq. ft. living space luxury home sits on a premium approx. 120 x 70 ft LOT, boasts a 3-CAR GARAGE. With over 300K in stunning N-E-W-L-Y completed renovations inside and out, an absolute masterpiece! The NEW upgrades are nothing short of spectacular: A chef-inspired grand kitchen that will make every meal feel like a 5-star experience, and spa-like bathrooms that invite you to relax in luxury. A new metal roof (with a lifetime warranty), a beautifully designed interlocking driveway, an expansive wrap-around composite deck, elegant garage doors, and sleek skylights that flood the space with natural light. Inside, the luxurious hardwood flooring, glamorous light fixtures, pot lights, and crown molding and top-of-the-line appliances, newly replaced furnace, A/C, hot water tank, and windows complete this extraordinary home each detail meticulously crafted to offer the ultimate in comfort, style, and sophistication. A finished basement apartment with a SEPARATE SIDE ENTRANCE from the outside and two interior staircases for access. The basement is fully equipped with a kitchen, bathroom, jacuzzi tub, and sauna, offering both functionality and luxury. This home offers spacious over 5,000 sq. ft. of living space (3,335 sq. ft. above grade + 1,755 sq. ft. finished basement), including the sunroom addition, there is ample space for luxurious living. Located just minutes from Hwy 400, Vaughan Metropolitan Centre, top-rated schools, anchor Plazas, Vaughan Mills Shopping Centre, Vaughan Hospital, National Golf Club, Boyd Conservation Park and TTC/GO transits, this home is the epitome of convenience and luxury living. Prepare to be blown away! (id:50787)
Homelife Landmark Realty Inc.
1513 - 9201 Yonge Street N
Richmond Hill (Langstaff), Ontario
Desirable Beverly Hills Resort Residence Luxurious Living in Prime Richmond Hill Welcome to this beautifully updated condo located in the highly sought-after Beverly Hills Resort Residences. Offering a perfect blend of modern luxury and convenience, this home is designed for those who appreciate style and comfort. Boasting an open-concept living and dining area, the spacious layout is ideal for both relaxing and entertaining. Large windows flood the space with natural light, creating a bright and welcoming ambiance throughout. Step outside onto your private balcony and breathtaking views of the surrounding area perfect for savoring morning coffee or unwinding with an evening sunset. The building itself offers an array of premium amenities. This condo offers a truly low-maintenance urban lifestyle, with everything you need right at your doorstep. Whether you're looking for a cozy retreat or a vibrant, connected community, this home has it all. Don't miss out book your showing today. **EXTRAS** 1 Bedroom + Den, 1 Bathroom Spacious Open-Concept Living and Dining Area Modern Kitchen with Stainless Steel Appliances & Quartz Countertops Private Balcony with Scenic Views In-Suite Laundry Building Amenities: Fitness Center, Pool, Secure (id:50787)
Red House Realty
16 Hillview Drive
Newmarket (Bristol-London), Ontario
Welcome to 16 Hillview Dr, a fantastic opportunity for investors or homeowners looking to live on a court in a dynamic community. This property was built in 2005 and features a bright open layout with two large bedrooms upstairs, high ceilings, Eat In Kitchen, Primary Bed with W/I Closet and Ensuite bathroom. The Lower level features a separate entrance, 2nd kitchen, 2 Bedrooms, Bathroom and separate Laundry allowing for privacy between the two self-contained units. Ideal for investors seeking rental income or homeowners looking to live in one unit while renting out the other to offset expenses. Situated on a spacious lot measuring 38 x 126, this property offers great potential for outdoor enjoyment and future development. Located on a quiet court, the property provides a peaceful retreat while being conveniently close to Vibrant Downtown Newmarket, the VIVA transit line, Upper Canada Mall, and a variety of schools. Don't miss this opportunity to own a versatile property in a prime location with endless possibilities. Schedule a viewing today to explore the potential that 16 Hillview Court has to offer. **EXTRAS** Updates include: Roof 2022, Driveway 2023, Heatpump/AC 2024 (id:50787)
Main Street Realty Ltd.
2605 - 1000 Portage Parkway
Vaughan (Vaughan Corporate Centre), Ontario
Live in the Heart of Vaughan Metropolitan Centre!!! This bright and spacious 2-bedroom, 2-bathroom corner unit offers breathtaking views of the Toronto skyline and CN Tower. Boasting an open-concept layout filled with natural light, this home features a modern kitchen with integrated appliances, custom island, quartz countertops, floor to ceiling windows, and luxurious finishes throughout. Enjoy a functional split-bedroom design for added privacy, featuring 9-ft smooth ceilings, laminate floors, and beautifully designed bathrooms. Experience high-end living with a stunning lobby designed by Hermes, while benefiting from direct access to the TTC, VIVA, Zum, and the new VMC Subway Station. Enjoy over 24,000 sqft of premium amenities including: rooftop pool with cabanas, indoor running track, cardio zone, yoga space, basketball & squash court, co-working space, 24-hour concierge & much more. Steps away from top-tier shopping, new Vaughan Hospital, parks, highway 400 & 407! (id:50787)
Century 21 Leading Edge Condosdeal Realty
26 Red Giant Street
Richmond Hill (Observatory), Ontario
STUNNING 4 + 1 BEDROOMS, 2 CAR GARAGE DETACHED IN THE NEW SUBDIVISION OF RICHMOND HILL, 10' CEILING ON MAIN, 9' CEILING ON 2/F AND BASEMENT; PROFESSIONALLY FINISHED BASEMENT WITH A HUGE RECREATION AREA, 4 PIECE BATH AND A DEN; TOTAL 4.5 BATHS, HIGH CEILING AND LARGE WINDOWS BRINGS YOU TONS OF NATURE LIGHT, FRESHLY PAINTED, BRIGHT AND CLEAN; HARDWOOD FLOOR ON MAIN, 2/F, AND STAIRS; UPGRADED WOOD CABINET, CENTRE ISLAND, POT LIGHTS, BUILT IN APPLIANCES, WATER SOFTENER AND DRINKING SYSTEM, CALIFORNIA SHUTTERS, GRANITE KITCHEN AND BATHS, SMOOTH CEILING, GARAGE DOOR OPENER WITH CAMERA, 3 SMART LOCKS,TELUS SECURITY SYSTEM COVERS DOOR BELL, FRONT AND BACK CAMERAS, BREAK SENSORS IN WINDOWS, AND MOTION DETECTORS, SMART THERMOSTATS, AIR VENTILATION SYSTEM, EV CHARGER, FULLY FENCED, ACCESS FROM GARAGE; 3683 S.F. FROM BUILDER'S FLOOR PLAN, BAYVIEW SECONDARY HIGH SCHOOL BOUNDARY, SHOWS EXCELLENT (id:50787)
Sutton Group - Summit Realty Inc.
116 Bernbridge Road
Markham (Box Grove), Ontario
Welcome to this Exceptional Home Situated in a Picturesque Conservation Setting within the sought-after Box Grove community of Markham. This Home has 5 Spacious Bedrooms, 4 Washrooms and a Finished Walk-Out Basement that feels more like a main level living space. Some Beautiful Features Include Cathedral Ceilings & Windows, Hardwood & Laminate Flooring, Beautiful Chandeliers, Pot Lights, Customized Wall Paneling & Custom Cabinetry throughout. The Open Floor Plan of this home seamlessly connects the Beautiful Family Room, featuring a Cozy Fireplace and Built-in Wall-to-Wall Shelves, to the Upgraded Family-Size Kitchen. The Kitchen boasts a Large Breakfast Area and a Walk-Out to an Expansive Deck ideal for hosting Large Gatherings, both Indoors and Outdoors. The Primary Suite is one of a kind with a 5 Pc Ensuite and a Large Customized Walk-In Closet. Thousands of dollars have been invested into creating a Breathtaking Multi-Level Outdoor Retreat featuring Fully Interlocked Driveway, Front Porch and Backyard along with a Custom Composite Deck with a Covered Pergola, and Ambient Lighting with Special Effects. With Magical Sunsets as the Backdrop, its truly a place where Memories are Made! A Perfect Family Home in the most Ultimate Location. Located next to Walmart Supercentre, Rouge National Urban Park, Nature trails, Markham Stouffville Hospital, Highway 407 with Shopping & Eateries Nearby. See the Virtual Tour! (id:50787)
Century 21 Leading Edge Realty Inc.
28 Lake Forest Drive
Richmond Hill (Jefferson), Ontario
This stunning 3,666 sq. ft. Luxury home features an 18-foot-high living room, a classic curved staircase, and floor-to-ceiling windows, boasting exquisite design and grandeur. The layout includes a main floor with a living room, kitchen, dining area, family room, and office. One master bedroom, one full suite, and two half suites on the second floor. The brick-and-stone exterior, three-car garage, and expansive lot add to its prestige. A sunroom and balcony offer ideal spaces for relaxation, while the spacious basement provides future customization potential. Don't Miss Out! A Must-see property for those seeking refined luxury. (id:50787)
Anjia Realty
255 Victoria Road
Georgina (Pefferlaw), Ontario
An Exceptional Opportunity To Own Black River Ranch! 50 Acres Of Gorgeous Land In The Highly Desirable York Region! 40 Acres Workable, Currently In Hay. This Rare Property Boasts Close To A Thousand Feet Of Road Frontage On A Paved Regional Road, Plus Close To A Thousand Feet Of Forested Waterfront. The Wide Bubbling Brook Is Breath-Taking. Bring Your Kayaks! Currently Set Up As A Horse Farm With A 46ft X 24ft 5-Stall Barn, Multiple Fenced Pastures All With Water, A Large Dirt Riding Pen, And Trails Throughout. The Open-Concept Bungalow Has 3 Bedrooms, 2 Bathrooms, 2 Fireplaces And An Abundance Of Natural Light. Perfect For Entertaining With Friends And Family! The Professional Landscaping Boasts Multiple Decks, A Bonfire Pit And An Outdoor Fireplace. Two Driveways To Access Your High And Dry Estate Farm With Views For Miles. Located Beside The Hamlet Of Udora, Enjoy Country Life Close To The City! Commutable To Toronto And Minutes To Uxbridge, Sutton, Jackson's Point, Highway 48 And Highway 404. Don't Pass Up A Chance To Own This Truly Unique And Spectacular Property! (id:50787)
Exp Realty
323 Mortimer Avenue
Toronto (Danforth Village-East York), Ontario
Spectacular, Purpose-Built Fourplex in the Heart of East York! Built to the highest standards this legal 4 unit building is a great addition to any rental portfolio or better yet live in one unit and rent out the rest! This home consists of two 3 +1 bedroom, 4 bathroom Units and two Bright, Garden Level Bachelor units with huge windows and tons of light. Each unit has been finished with custom kitchens, skylights, ensuite laundry, great layouts and quality finishes. Basement units have heated floors. Wonderful opportunity for multi-family living or as a maintenance free investment property. You'll be hard pressed to find a multiplex finished to this standard inside and out. Parking for 2 cars. **EXTRAS** Each unit is outfitted with custom kitchens (w/ dishwashers) and their own washer/dryer. (id:50787)
Ipro Realty Ltd.
#bsmt - 45 Bremner Street W
Whitby (Rolling Acres), Ontario
Brand New Bright walk-out Legal basement apartment that offers a perfect blend of comfort and style. With spacious interiors flooded with natural light, this modern living space features large windows and an open layout that creates an inviting atmosphere. Enjoy a fully equipped kitchen with new appliances, a cozy living area, and generous storage options. Step outside to a private entrance and outdoor space, perfect for relaxing or entertaining. Conveniently located near parks, trails and public transport, this apartment is ideal for anyone seeking a fresh, stylish retreat. Brand new Legal Basement apartment with SS Appliances, high end finishes (id:50787)
Century 21 Innovative Realty Inc.
115 - 1460 Whites Road
Pickering (Woodlands), Ontario
Welcome to this beautiful 2-bedroom, 3-bathroom townhome, perfect for investors, first-time homebuyers, or professionals seeking a vibrant and convenient lifestyle. Located just minutes from Highway 401 and the GO Station, this home offers seamless connectivity to the city while being steps away from Pickering Town Centre and more. Step inside the huge open-concept main floor bathed in natural light, featuring 9-foot ceilings, sleek laminate flooring, pot lights and a stylish modern kitchen with quartz countertops and premium appliances. Entertain effortlessly in the spacious living and dining areas or step out onto the private terrace with a natural gas BBQ hookup.The upper level boasts two spacious bedrooms with large closets, and upgraded bathrooms with frameless glass showers and quartz vanities. The primary bedroom includes a luxurious 3-piece ensuite with an additional 4-pc bath and convenient access to laundry on 2nd floor. This meticulously maintained townhome also comes with owned parking and a storage locker for added convenience. With its unbeatable location, modern upgrades, and stunning outdoor spaces, this is a must-see opportunity you don't want to miss! Prime Location: Walk to everything you need, shops, restaurants, schools, parks, and nature trails, all while being minutes from major highways and transit. Schedule your private viewing today! (id:50787)
RE/MAX Crossroads Realty Inc.
808 - 2460 Eglinton Avenue E
Toronto (Eglinton East), Ontario
Welcome to this bright and spacious 1-bedroom + solarium, 1 Bath condo in the highly sought-after Rainbow Village community! This well-maintained unit offers an expansive layout, providing plenty of living space with a versatile solarium that can be used as a home office,guest space, or additional lounge area. Enjoy breathtaking views from this high-floor suite, with large windows that flood the space with natural light. The unit includes an ensuite laundry and the ability to park two cars, a rare find in the area! Located in the heart of Scarborough,Rainbow Village is known for its prime location and unbeatable convenience. Just steps from Kennedy Subway & GO Station, commuting downtown or across the GTA is effortless. You're also minutes away from shopping, dining, parks, and top schools, making this an ideal home for professionals, couples, and small families. Residents enjoy fantastic amenities, including a 24-hour concierge, indoor swimming pool,gym, party room, and more! The well-managed building offers a vibrant and welcoming community, perfect for urban living. (id:50787)
Royal LePage Signature Realty
1930 Queen Street E
Toronto (The Beaches), Ontario
*** Fabulous High Traffic Retail Corner!!! ***HUGE PATIO*** 2 Garage Doors Access to Patio *** Prime Beaches Location *** AAA Retail Site *** Fantastic Corner Location *** 1 Washroom (2nd Shared Washroom Is Optional) ***2 Parking Spaces*** Ideal for Restaurant / Fast Food / Cafe / Bar / Retail *** TTC Stop at Door *** Steps to Woodbine Beach *** Close Proximity to LCBO; Shoppers; Pizza Pizza; Bruno's; Starbucks; etc... *** Numerous Condo Developments in Area *** High Demand Location ***PRIME CORNER OF BEACHES*** **EXTRAS** total sf of main level 997sf plus lower level hallway 433 (id:50787)
Sutton Group-Admiral Realty Inc.
Main Fl - 1930 Queen Street E
Toronto (The Beaches), Ontario
Welcome To A Spacious & Renovated 2 Bedroom Open Concept Spacious Apartment With Stainless Steel Kitchen Appliances Leads Into The Dining And Living Space. This Fresh And Modern Unit Provides Both Form And Functionality! Located In The Heart Of The Beaches! Short Walk To The Toronto's Largest Beach, Ttc Transit, Boardwalk, Lake Beach Parks, Bicycle Path, Tennis Court, Playgrounds & Swimming Pool, Great Schools And A Variety Of Restaurants, Cafes, Boutiques, And Many Neighborhood Amenities In Walking Distance! Gorgeous Unit! Must See! **EXTRAS** All New Appliances: S/S Appliances: Fridge, Stove, B/I Rangehood Microwave, No Parking. No Pets, No Smokers. $200 A Month All Utilities. (id:50787)
Sutton Group-Admiral Realty Inc.
609 - 1540 Pickering Parkway
Pickering (Town Centre), Ontario
Prime Location in the heart of Pickering! This immaculate Condo located in the prestigious Village in the Pines building, comes with 1166 sq ft of living space. With 2 bedrooms plus den(was originally a 3 bedroom), 2 full washrooms, with an ensuite and lots of closet space in the X-Large Primary Bedroom, along with a bright and spacious living room, making it the perfect home for any family. Along with that you are within walking distance to the GO, Pickering town centre, shopping, etc. Maintenance fees includes, Rogers Package, internet, cable and home phone. **EXTRAS** 2 Car Parking (id:50787)
RE/MAX Real Estate Centre Inc.
64 Bradley Boulevard
Clarington, Ontario
Welcome to the magnificent 64 Bradley Blvd.! This beautiful family home has been renovated down to the studs from top to bottom in just 2021 and lies on an expansive lot at the end of a quiet cul-de-sac, in the desirable community of Mitchell Corners. Filled w/ elegant finishes & located just minutes from Pingles Farm Market & Smart Centres, this is a must-see property!The main level is bright and inviting, featuring large windows, and light engineered hardwood floors throughout. The cozy living room is equipped w/ a modern shiplap gas fireplace, and built-in storage, and flows seamlessly into the dining room, which offers a walkout to the deck. Perched atop a hill, this property provides gorgeous sunsets & sunrises w/ views as far as the eye can see!The gourmet kitchen features large windows overlooking your lush yard, quartz countertops, a gas stove, high-end stainless steel appliances, a functional kitchen island & a walk-in pantry w/ a servery. The main-floor laundry room, enhanced w/ heated floors, doubles as a mudroom w/ direct access to both the garage & backyard patio. A main-floor bedroom offers flexibility as a home office, while two additional generous-sized bedrooms on the second level share a beautifully renovated bathroom. The luxurious primary bedroom is spacious and flooded with light, & features an additional fireplace, a custom walk-in closet, & a 5-piece ensuite w/ double sinks, soaker tub, a large walk-in shower surrounded by glass, & heated floors. The versatile finished basement offers a spacious recreation & family area, a large 3-piece bath, & a 5th bedroom. Step outside to the extensive backyard, complete w/ a new deck and patio and a 2 year old inground saltwater pool with a safety fence and three gated entries surrounding the pool, as well as low-voltage lighting for evenings. Beyond the pool area, the space extends to a large lot (spanning just under 1 acre) a garden shed and plenty of open space for outdoor activities! (id:50787)
RE/MAX Hallmark First Group Realty Ltd.
32 Shandon Drive
Toronto (Wexford-Maryvale), Ontario
**LEGAL BASEMENT APARTMENT** Fully Furnished 3 Large Bedrooms, Recently Renovated, Fridge, Stove, Dishwasher, Microwave, Washer/Dryer, High Speed Internet, Parking All Included. Vic Park and 401. Over 1000 Sq Ft, High Ceilings, Bright and Spacious Basement Apartment , Separate Entrance, Open Concept Kitchen/ Living Area. Walking Distance To Parks And Local Grocery Stores, Shopping Mall, Landlord Prefers Non Smokers And No Pets. (id:50787)
RE/MAX Condos Plus Corporation
15 Benary Crescent
Toronto (Woburn), Ontario
Your summer oasis awaits at 15 Benary Cres! Step outside into the in-ground saltwater pool with custom beach entry, cascading waterfall, and LED lighting. Expansive fenced-in backyard showcasing a cabana with an outdoor shower and indoor bathroom, change-room and storage, covered hot tub, bbq, tiered deck and in-ground irrigation system. Step inside to gleaming hardwood floors, open concept living and dining rooms and a modern kitchen overlooking the backyard. Upgraded main floor bathroom boasts heated flooring and a custom warm air massage walk-in bathtub/shower. Professionally finished basement (2023) offers additional living space, a 4th bedroom, modern bathroom with seamless glass shower enclosure, pot lights and vinyl flooring throughout. Fabulous location just steps to TTC, schools, parks and Scarborough General Hospital. Just mins to the 401, Scarborough Town Centre and so much more! Extras: Owned tankless HWT, furnace (2020), windows replaced (2022), front & back doors (2022), pool liner (2021), pool pump and filter (2020), upgraded plumbing (2023), and upgraded electrical panel. (id:50787)
Century 21 Millennium Inc.
3 - 595 St Clair Avenue W
Toronto (Wychwood), Ontario
Located in the heart of Midtown Toronto, this stylish bachelor apartment offers a perfect blend of modern comfort and unbeatable convenience. Situated in a beautifully upgraded low-rise building with a modern brick exterior, this fully renovated unit features modern appliances and contemporary finishes, making it an inviting space to call home. Step outside to experience the vibrant energy of St. Clair West, with trendy cafes, boutique shops, and the Wychwood Barns & Farmers Market just moments away. The streetcar stops at your doorstep, providing effortless transit access to downtown Toronto and beyond. Plus, with subway stations, bus stops, grocery stores, and essential amenities all nearby, everything you need is within easy reach. For those who enjoy an active lifestyle, this walkable neighborhood features scenic streets, bike lanes, and nearby parks for outdoor enjoyment. Heat and water are included in the rent, with hydro as the only extra cost. A coin laundromat is conveniently located just a two-minute walk away, with additional options in the surrounding area. Street parking is available through the City. This is a rare opportunity to secure a modern, well-located apartment in one of Torontos most sought-after communities! (id:50787)
RE/MAX Hallmark Realty Ltd.
409 - 15 Beverley Street
Toronto (Kensington-Chinatown), Ontario
Lucky Number 12! BET ON BEV! Sweet Suite 409 is a south-facing studio waiting for your design touch at 12 Degrees Condos, an architectural gem nestled in the heart of Torontos vibrant Queen West neighbourhood. Inspired by the dynamic angles of the ROM (one of the blocks is indeed placed at 12 degrees from the others!), this boutique mid-rise building blends contemporary design with the artistic spirit of downtown living. Luxury finishes include granite countertops, engineered hardwood floors, floor-to-ceiling windows, and 9-ft ceilings. The European-inspired kitchen features integrated appliances, while the modern spa-like bath adds a touch of indulgence. Unwind on the rooftop terrace with a salt-water pool, cabanas, BBQs, and breathtaking city skyline views, perfect for entertaining or relaxing. The well managed building also includes bike storage and a warm, welcoming community. Steps from Torontos best cultural hotspots, including the AGO, Grange Park, and endless shopping and dining options along prime Queen Street West. With transit, parks, and the Financial District all within reach, this address offers the perfect balance of work, play, and relaxation. First-timers, investors, or those seeking a pied-à-terre, this is your chance to call 12 Degrees Condos home. Don't miss out, come and get it! (id:50787)
Real Estate Homeward
1717 - 330 Richmond Street W
Toronto (Waterfront Communities), Ontario
Luxurious, Open Concept, Brand New, Spacious 1 Bdrm Unit, Huge Balcony, Bright Bedroom With Big Window, Large Closet Smooth 9 Ft. Ceilings, 597 Sf Interior + 131 Sf Balcony. Integrated Built-In Appliances In Kitchen, Engineered Hardwood Floors, In Suite Laundry, Backsplash, Quartz Countertops, InThe Heart Of Toronto's Entertainment District. 100% Walk Score, 5 Star Amenities: 24 Hr Concierge, Rooftop Pool & Terrace, Games Room, Fitness Studio...And Much More; Steps To Ttc, Uoft, One Locker Included. Free High Speed Internet. **EXTRAS** Stainless Steel Built-In Appliances (Fridge, Ceramic Glass Cooktop, Dishwasher, Microwave, Stove), Washer And Dryer, Locker Included. (id:50787)
Dream Home Realty Inc.
21 Isabella Street
Toronto (Church-Yonge Corridor), Ontario
Opportunity knocks on Isabella! A unique and rarely offered commercial condo perfect for a professional office, agency or flexible live/work space. This beautifully renovated property features an open-concept floor plan which features hardwood floors, high ceilings, plenty of natural light and nearly 2700sqft of total space across four floors. Full kitchen and bathroom on the lower level and additional powder room on the second floor. Ideally situated near Yonge & Bloor, this prime location overlooks Norman Jewison Park and is just steps from Green P parking, TTC, Yorkville, and more. Discover an incredible opportunity to elevate your business in a vibrant and highly desirable area! (id:50787)
Bosley Real Estate Ltd.
2003 - 25 Grenville Street S
Toronto (Bay Street Corridor), Ontario
This gorgeous 1-bedroom + den condo offers 810 sq. ft. of beautifully designed living space, flooded with natural light thanks to expansive floor-to-ceiling windows and a desirable south-facing orientation. The unit has been completely gutted and thoughtfully renovated, featuring premium finishes and modern conveniences throughout.The open-concept layout showcases an oversized kitchen with an induction cooktop, a large KitchenAid fridge, and a Bosch dishwasher, perfect for cooking and entertaining. The oversized island provides ample space for prep and dining, making it the heart of the home.The living space is enhanced by smart lighting throughout, custom closets that maximize storage, and a spa-like bathroom with natural stone tiling, a smart toilet, and designer faucets. Every detail in this unit was meticulously curated to offer comfort, style, and functionality. Don't miss your chance to live in this luxurious, sun-filled space, offering modern living in a prime location. (id:50787)
Property.ca Inc.
526 - 250 Lawrence Avenue W
Toronto (Lawrence Park North), Ontario
One year new condo by Graywood Developments in the prestigious Lawrence Park neighbourhood! Very quiet unit with functional 1+1 Layout, 559sf + balcony with no wasted space! Den can be used as 2nd bedroom! 9 foot ceiling! Modern kitchen with built-in appliances and quartz countertop, living room featuring floor-to-ceiling window walks out to open balcony with serene North-East park view! Laminate flooring throughout! Bedroom also features floor-to-ceiling window with park view! State-of-the-Art amenities including Visitor Parking, 24 Hour Concierge, Fully Equipped Gym, Yoga Studio, Meeting Room, Kitchenette, Beautiful Library & Games Lounge, and Pet Spa on the ground floor! Plus Rooftop Party lounge With Ravine Terrace & BBQ! Only steps away from Yonge & Lawrence Subway station, Grocery stores like Pusateri's Fine Foods, Metro, Loblaws City Market, and the best selection of private and public schools such as Havergal College, Lawrence Park Collegiate Institute, Glenview Senior P.S. & John Wanless P.S. Minutes Drive to Upper Canada College, Crescent, The Bishop Strachan School, TFS (Canada's International School), St Clements & Hebrew Schools. Proximity to Urban Parks, Walking & Biking Trails, Golf Clubs, Yorkdale Shopping Centre, and Hwy 401. Move-in Ready! (id:50787)
Bay Street Group Inc.
1105 - 21 Hillcrest Avenue
Toronto (Willowdale East), Ontario
Luxury Monarch condo by Mattamy in the high demand area of Willowdale East! This spacious 1+1 bedroom, 687sqft unit has light oak laminate throughout w/ brand new French doors leading to the den. Perfect for working from home or can be used as a 2nd bedroom. Open concept layout w/ South facing windows & balcony for natural light. Updated bathroom w/ full glass shower & vanity. New track lighting & window coverings. Private balcony from bedroom w/ South facing exposure overlooking Elmwood Ave & directly across from North York subway station & Empress Walk, Steps To restaurants, entertainment, grocery, schools & parks. Just a short walk to Mel Lastman Square, Loblaws, Longos, Food Basics, Whole Foods, Cineplex & close to Highway 401! **EXTRAS** Maintenance fee includes water, heat & A/C, building insurance, common elements & parking. Amenities include an Indoor pool, Whirlpool, Sauna, Gym, 24-hr concierge & security, Party room & Theatre. (id:50787)
One Percent Realty Ltd.
16 Clayland Drive
Toronto (Parkwoods-Donalda), Ontario
Stunning 4-bedroom home in the desirable Parkwoods neighborhood. This beautifully updated property features brand-new windows and a kitchen patio door (installed in 2024), along with a fully renovated main floor living space. Approximately 2,500 sq. ft. of living space plus an additional 1,300+ sq. ft. in the basement (with 3 separate rooms). This home offers large functional sized bedrooms on the 2nd floor. The owner has also added a separate side entrance to the basement, creating EXCELLENT RENTAL INCOME POTENTIAL! Enjoy the peace of mind with an owned hot water tank. Ideally located with easy access to the DVP, 401, and just minutes from Fairview Mall for shopping and dining.- Hot water tank owned!- Heat pump changed in 2024. - All windows and kitchen patio door changed in 2024. - Separate Entrance to basement for rental income. (id:50787)
Royal LePage Real Estate Services Success Team
703 - 5 Soudan Avenue
Toronto (Mount Pleasant West), Ontario
Welcome home to the newest and most connected: Art Shoppe Condos. The grandeur lobby has top class amenities, great functional layouts, and a fantastic location! You are literally steps to Midtown's finest, State of the Art, most modern lifestyle in the quietest part of Yonge and Eglinton. No need for a car, as you can walk to the transit, subway, shops, restaurants, and work. You have first class 24hr concierge and security, with 5 star amenities! This building hosts Toronto's largest infinity pool and 3 outdoor pools with cabanas. Relax in the tailored rooftop gardens and cook in the BBQ area, while soaking up the stunning views of our city. Visit our A+ fitness centre, sauna, yoga studio, kids club, theatre, games room, media room, social spaces and more! Enjoy and entertain with private dining and your savouring drinks in the wine-tasting rooms. This unit overlooks the peaceful green courtyard and gardens, an oasis amidst the chic life on the streets just below. We boast high-end finishes, a custom kitchen, built-in appliances, in-suite laundry with separate space and door, custom shelving in cabinets and built-in closets, custom window coverings, engineered flooring, with sleek modern luxurious designs throughout, sun-filled open concepts, high ceiling rooms, and amazing mornings on your private balcony. Our spacious separate room den is easily used as a second bedroom or guest room. With 2 full washrooms, you are just like a 2 bedroom unit. Welcome to your sanctuary, your personal space to relax or work in, or, use it as an investment with your Tenant enjoying all the spoils. A must see! (id:50787)
Royal LePage Terrequity Realty
724 - 500 Wilson Avenue
Toronto (Clanton Park), Ontario
Step into this stunning 2-bedroom + den, 2-bathroom condo in Wilson Heights, offering a modern, open-concept layout designed for both comfort and style. Located in Clanton Park, this Nordic Condos pristine suite has never been lived in, ready for you to make it home. Perfectly situated steps from Wilson Subway Station, commuting is a breeze whether you're heading downtown or getting around the city. Quick access to Highway 401 and Allen Road, you're just minutes from Yorkdale Shopping Centre and Smart Centres Downsview, where you'll find endless dining, shopping, and entertainment options. Enjoy resort-style amenities a sleek catering kitchen, round-the-clock concierge, serene fitness studio featuring a yoga room, inviting outdoor lounge areas with BBQs, high-speed Wi-Fi-enabled co-working space, multi-purpose room with a second-level catering kitchen, soft-turf children's play area, outdoor exercise zone, convenient pet wash stations, and a vibrant playground designed for an elevated urban lifestyle. Don't miss your chance to be the first to call this brand-new suite home! (id:50787)
RE/MAX Professionals Inc.
5359 8th Line
Erin, Ontario
Welcome to this beautiful 4+2 bedroom 5 bath home sitting on almost 7 acre property offering the best of both worlds, a beautiful family home and that cottage that you have dreamed of. A rare opportunity to own this incredible home situated on a pristine property with its very own swimming pond perfect for kayaking, paddle boarding and fishing with the kids in the summer. As you enter the home you will be in awe of the bright and spacious open concept living area and an incredible water view. Main floor primary bedroom offers a 5 pc washroom, 4 closets and a walkout to the deck where you're going to love watching the sunrise over the water as you sip your coffee. Large kitchen with a 10ft centre island offering tons of storage space. Newly built loft over the garage with full kitchen, living room, spa like washroom and loft bedroom offering a nanny suite or a super unique bed and breakfast opportunity. The basement features an enormous rec room, 5th bedroom and barrel sauna. Located just outside the Village of Erin and only 35 minutes from the GTA, **EXTRAS** Property Taxes Reflective Of The Conservation Land Tax Incentive Program. (id:50787)
Royal LePage Signature Realty
73 Park Avenue
Oakville (1013 - Oo Old Oakville), Ontario
Located South of Lakeshore Road in the exclusive Orchard Beach neighborhood with steps to the lake and walking distance to downtown. A classic and well-maintained 2 1/2 storey Edwardian-style residence with modern updates. Includes over 3000 SF of living space and finished lower level on a private 50' x 150' lot. Exceptional opportunity in Old Oakville. Upper level loft could be office/playroom/guest Bedroom. Upgraded water & sewer line from main to property by Halton Region 2024; basement fireplace rough-in. (id:50787)
RE/MAX Escarpment Realty Inc.
11 Kirkland Road
Brampton (Madoc), Ontario
Step into this beautifully fully renovated home, perfectly located near all major amenities and key intersections. With a blend of modern upgrades and classic charm, this home is ready for you to move in and enjoy! A brand-new kitchen showcasing quartz countertops and sleek finish. Separate living and dining rooms with large windows, allowing for an abundance of natural light. The cozy family room features a wood-burning fireplace, perfect for relaxing evenings. Enjoy the luxury of a newly renovated 4-piecebathroom on the second floor with contemporary touches. The upper level boasts 4 oversized bedrooms, offering plenty of space for your family to grow. Roof 2023, with Leaf fitters (lifetime warranty) , New Bathrooms, and On Demand Water System. (id:50787)
Royal LePage Signature Realty
7 Thorndale Avenue
St. Catharines (452 - Haig), Ontario
Strategic And Convenient Location That Is Close To Brock University , Businesses, Place of Worship, Public Transit and Easy Access To QEW. The Finished Basement That Has A Separate Entrance. (id:50787)
Royal LePage Real Estate Services Ltd.
39 Yale Drive
Hamilton (Mount Hope), Ontario
Welcome to this Corner Detached Home with no house at the back. About $50000 Upgrades! The Upgrades Include a Grand 9 feet custom door, a walkout basement, 2nd media room or living room, Hardwood Flooring, Extended Kitchen Cabinets, Quartz Island Countertops, Tall Doors Throughout the Main Floor, Dimmer switches, Bathrooms with Upgraded Sinks & Countertops to mention a Few. The House is Less Than 2 Years Old and Still Covered with Tarion Warranty! Featuring four bedrooms, 3.5 Baths, 10ft Ceiling on the Main Floor & Hardwood Throughout the Main Floor, Stairs & media room. Kitchen with Extended Height Cabinets, Extended Breakfast Bar, and High-End Appliances(no Dishwasher) Large window and second living or media room above garage ,mud room and laundry on middle level.Spacious Master Bedroom with Big Closet and 5 Piece Bathroom. Zebra Blinds & Upgraded Main Entrance Door. Cold Storage, 200AMPS upgraded Electrical Panel & 3-Pc Basement Bathroom R/I. Central AC. Close to HWY 6/HWY 403, good Schools, Grocery & All Amenities. Book Your Visit in this beautiful neighbourhood. (id:50787)
Zolo Realty
117 Silverwood Crescent
Woodstock (Woodstock - North), Ontario
Premium corner pie-shaped lot (enough space to build new swimming pool and trampoline) in the highly sought-after Woodstock neighborhood. This spacious, detached home offers an exceptional layout with 4 generously sized bedrooms and 3 well-appointed bathrooms, providing plenty of room for growing families or those who love to entertain. The expansive backyard is a true highlight, offering a wealth of possibilities. Whether you envision installing a swimming pool, setting up a trampoline for the kids, hosting summer barbecues, cultivating a beautiful garden, or simply enjoying the peace and tranquility of your outdoor space, this lot has it all. The large outdoor area ensures privacy and room to grow, making it perfect for those who value open-air living. Inside, the open-concept design creates a welcoming and airy atmosphere. The kitchen and breakfast area are beautifully adorned with stylish, easy-to-maintain tiles, creating a functional and sophisticated space. The adjoining great and living areas feature gleaming hardwood floors that add warmth and elegance, seamlessly blending comfort with style. The modern kitchen is outfitted with sleek stainless steel appliances, providing both practicality and a high-end aesthetic. Whether you're preparing a family meal or hosting guests, this space is perfect for both everyday living and entertaining. In addition to the fabulous interior, the property offers added convenience with a 2-car garage and an additional 2-car parking space in the driveway, ensuring that there's ample room for family and guests. This exceptional home combines style, functionality, and value, making it the perfect choice for anyone looking to live in a charming, well-established neighborhood. Don't miss the opportunity to make 117 Silverwood Crescent your forever home! (id:50787)
Homelife Maple Leaf Realty Ltd.
121 Kenton Street
West Perth (Mitchell), Ontario
Amazing value in these bungalow semi detached homes on 150 deep, WALKOUT LOTS offering lots of options. Welcome to "The Theo", a beautiful combination of decorative siding and brick, finishes the craftsman façade with the balance of the exterior cladded in all brick, giving you excellent wind resistance and durability. Offering over 1350 sq ft of elegant, finished space, the layout comfortably accommodates two bedrooms and two bathrooms along with the kitchen, dinning room, and living room beautifully illuminated by a 10 x 8 three panel glass assembly overlooking the backyard; LVP flooring spans the entire home. The 9 ceilings bump up to 10 in the family room and kitchen with tray accents and pot lighting. The kitchen offers soft close cabinet doors and drawers, an 8 wide centre island with quartz countertop overhang and walk in pantry. Separating the open space from the primary suite is the conveniently located laundry, sitting central to the home. The generously sized primary bedroom is over 15 wide by over 11 deep. It also features a walk-in closet with a 4 piece ensuite; double vanity and oversized glass shower. A 4-piece main bathroom and second bedroom complete the main floor space. The foyer sits adjacent to an open to below staircase along with the option of a private side door entry, to be very useful in the case of future basement apartment. Customize the colours and finishes to your liking; take advantage today! This is an excellent retirement option to move to a beautiful countryside bungalow! (id:50787)
RE/MAX Twin City Realty Inc.
145 Redtail Street
Kitchener, Ontario
Welcome to this beautiful and spacious home, located in one of the most prestigious neighbourhoods in Kitchener! With approximately 4200SF Of Gorgeously Finished Living Space (basement is approximately 1300sf), this home is finished from top to bottom! Enter through the front double doors to the impressive foyer with soaring ceilings, open to the second floor! The 9ft ceilings in the rest of the main floor, and oversized windows throughout, make it feel bright and airy! The open concept layout makes entertaining effortless - imagine cooking in your beautiful new kitchen while guests lounge in the Family Room by the fireplace and listen to music over the built-in speaker system! The breakfast nook is the perfect spot for family breakfasts, or sipping coffee while enjoying views of your stunning backyard. With a stamped concrete patio, a hot tub to relax in after a long day and a pool for the kids to have endless summer fun, this backyard will be a gathering spot for you and your loved ones! The second floor was designed with ultimate comfort and functionality in mind, including a Prime Bedroom With a 4pc Ensuite and Large W/I Closet; plus 3 more spacious, sun-filled bedrooms, including one with it's own ensuite! The basement is completely finished with a rec room, full kitchen, extra bedroom with it's own 3pc ensuite, plus another 3 pc bathroom - the perfect spot for an entertainment area or a comfortable place to host overnight guests! The front exterior includes professionally finished interlock driveway (2022) and ample parking! Nestled in nature, close to parks and trails, while also being close to shopping and dining minutes away, this location has the best of both worlds! Plus convenient highway access makes commuting a breeze. Book your showing today to experience this beautiful home, where you can make years of happy memories! (id:50787)
Real Broker Ontario Ltd.
40 Golden Meadows Drive
Otonabee-South Monaghan, Ontario
Discover an Incredible Opportunity to Own a Stunning New Home in Riverbend Estates Presenting a beautifully crafted, fully detached 2-storey brick home in the coveted Riverbend Estates. This spacious property offers 5+1 bedrooms, 5 bathrooms, soaring 10-ft ceilings, a 3-car garage, and a 12-car driveway, all nestled on a tranquil ravine lot. Boasting over 3,900 sqft of living space, the home features an open-concept layout with a bright and airy ambiance, highlighted by an elegant entryway with porcelain flooring and abundant natural light. The main floor is designed for modern living, featuring a dedicated office, a sleek kitchen with a large island and premium stainless steel appliances, and a cozy family room with custom built-ins and a gas fireplace ideal for both relaxation and entertaining. Upstairs, you'll find five generously sized bedrooms and four contemporary bathrooms. The walk-out basement, complete with large above-grade windows, offers the potential to double your living space when fully finished. This exceptional property also provides ample storage space for boats and trailers and is part of an exclusive community that backs onto the serene Otonabee River. Residents enjoy access to a private boat launch and scenic walking trails just across the street. Conveniently located just 10 minutes from downtown Peterborough and easily accessible via Hwy 115, with a nearby school bus route. This home, featuring approximately $100K in upgrades and brand-new appliances. (id:50787)
Royal LePage Ignite Realty
102 - 19 Lake Avenue S
Hamilton (Stoney Creek), Ontario
Original owner 1139 square foot two bedroom, two-bathroom spacious suite in the Sara Calder Suites, a 55+ Life Lease Community in the heart of Stoney Creek close to many amenities. Features north-west sun exposure and patio. The large primary bedroom includes a 4 pc ensuite bathroom and a large closet. The main bathroom is a 3 pc with walk-in shower. Indoor parking spot and locker included. (id:50787)
RE/MAX Escarpment Realty Inc.
144 Bloomfield Crescent
Cambridge, Ontario
Newly Built Starlane Hazelglenn Preston 5, Elev 2, Featuring 5 Bedrooms, 5 Bathrooms, 9ft Ceilings on 1st & 2nd Floor, Hardwood Staircase, Hardwood Flooring In Family, Living/Dining and Library, Breakfast Bar, Sunken Laundry Room, Deck, Walkout Basement With Oversized Windows. (id:50787)
Spectrum Realty Services Inc.
3 Jayla Lane
West Lincoln (057 - Smithville), Ontario
Large modern luxury semi-detached home spanning 2200 sqft. This home is carpet-free with a long list of luxury finishes includes all quartz countertops in the kitchen and bathrooms, 9ft ceilings on the main floor, a floor-to-ceiling black stone fireplace, upgraded blinds in large brightly lit gathering room that combines the kitchen, dining and living areas. Modern smooth ceilings and luxury designer vinyl on the first floor all accentuate the stylish, open-concept design of the main floor. Boosting copious tech updates including a built-in speaker and camera system and the app-controlled Control4Home automation system! The second level contains 4 spacious bedrooms, the large primary bedroom with walk-in closet and private ensuite including a large glass shower and a soaker tub. The backyard is one of the biggest lots in the neighborhood at 151feet deep. This home is the definition of comfortable luxury living, right in the heart of Smithville only 10 minutes from the QEW! Homeowners will enjoy being only steps away from the Community Park, pristine natural surroundings, and walking/biking trails. Additionally, the town of Smithville invested $23.6 million in a brand new 93,000 sqft Sports and Multi-Use Recreation Complex featuring an ice rink, public library, indoor and outdoor walking tracks, a gym, playground, splash pad, skateboard park & more. Close to of local shops and cafe's, and just a 10-minutedrive to wineries. Plenty of extra parking spaces available for owners and visitors alike on a first come first serve basis (id:50787)
Keller Williams Complete Realty
409 - 55 Duke Street W
Kitchener, Ontario
Welcome To The Luxurious "Young Condo" At The Heart Of Tech Hub Kitchener -Waterloo! This Stunning 1Bed-1 Bath Unit Is Bright And Spacious, Steps Away From LRT City Hall, Google & KW's Tech Hub, Walking distance to the library, park, Schools. Including Parking, Locker & Ensuite Laundry. This Building Offers Exceptional Amenities Including A Large Dining Terrace, Bbq Space, A Rooftop Running Track, Fitness Zone With Spin Room. Minutes To All Convenience, Transit & Grocery Stores Etc. This Property Features A Stainless Steel Stove, Dishwasher, And Refrigerator. Additionally, It Includes A Full-Size Washer And Dryer Conveniently Located Inside The Unit. (id:50787)
Keller Williams Real Estate Associates
68 William Street
Pelham (662 - Fonthill), Ontario
NEVER LIVED IN Mountain view Built , Archer Model , Elevation M1, 1949 sq feet , Corner unit, feels like Semi , 4 Bedroom, 2.5 Washroom, Modern Kitchen, S/S appliances. Master with walk in closet and 4 pc ensuite. Close to all Amenities. (id:50787)
Century 21 People's Choice Realty Inc.



