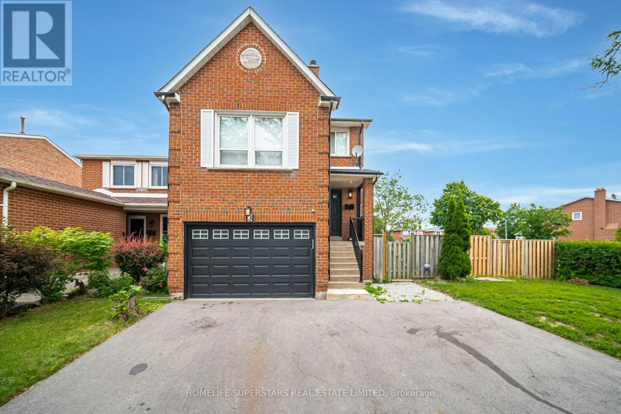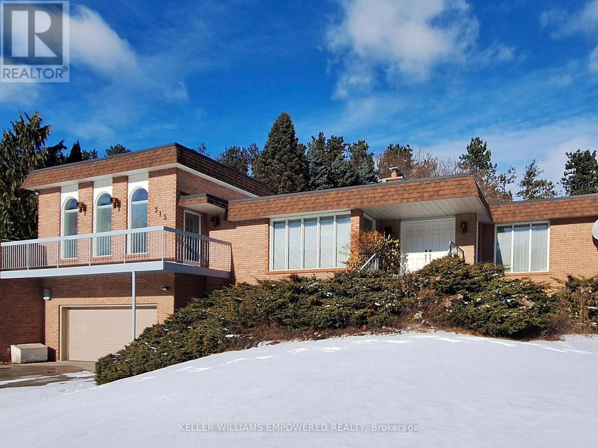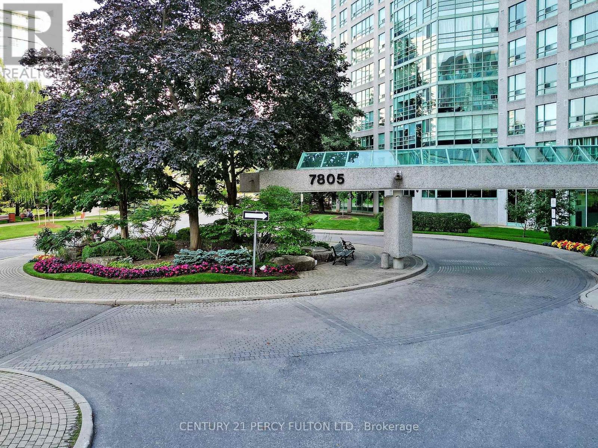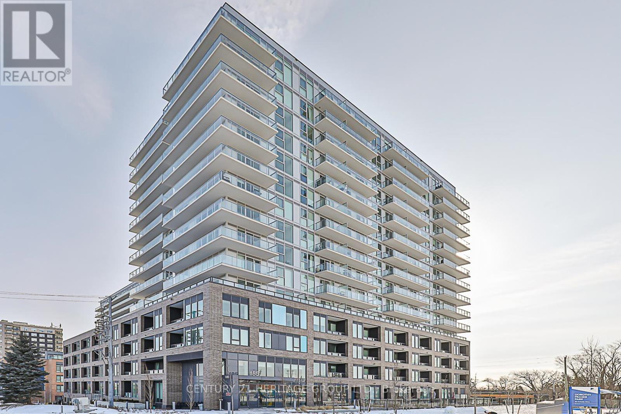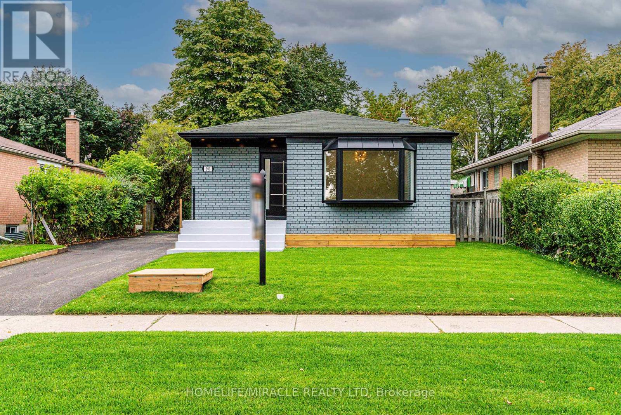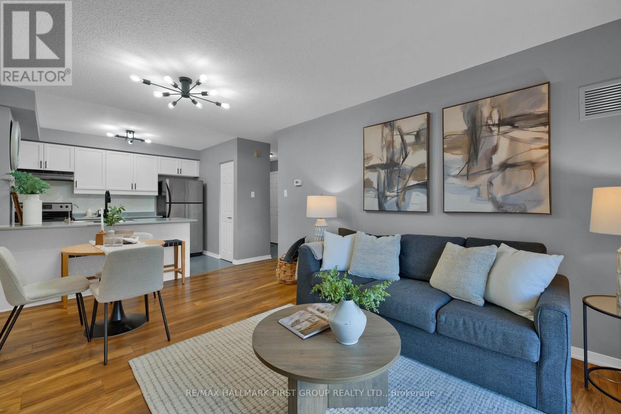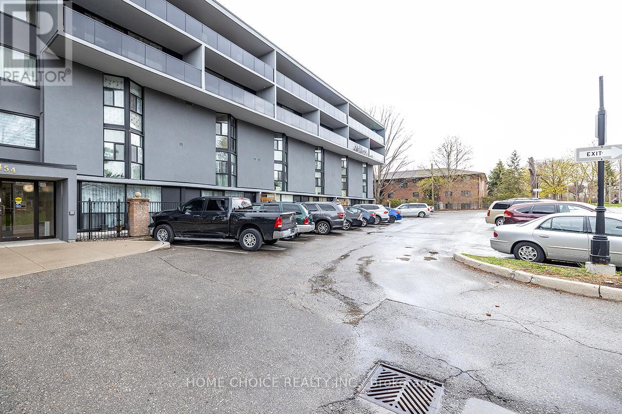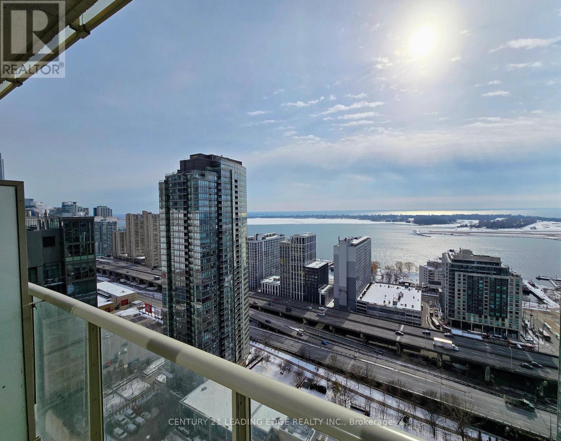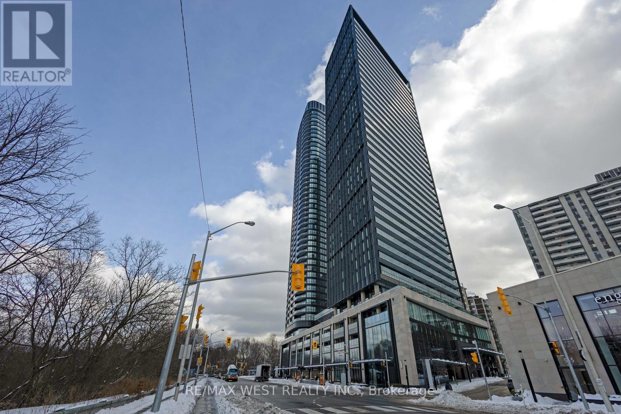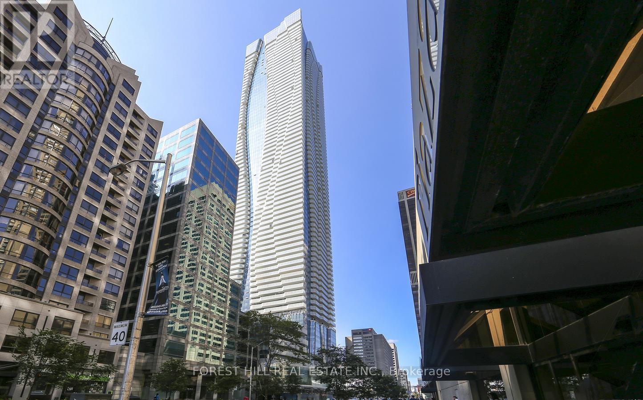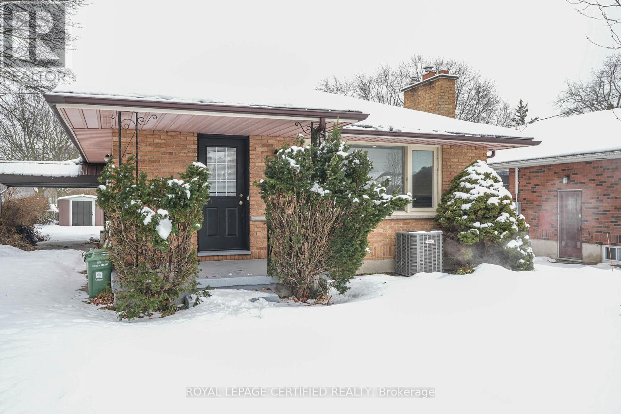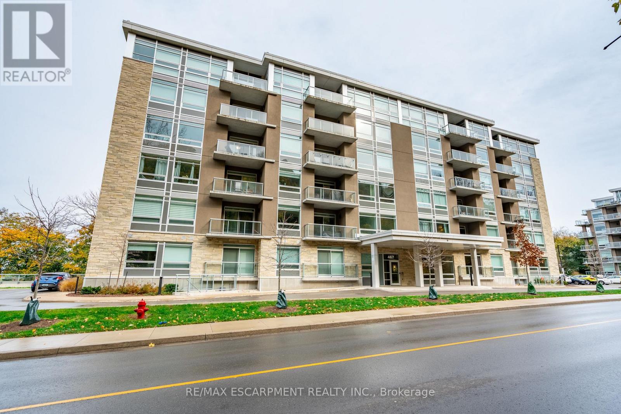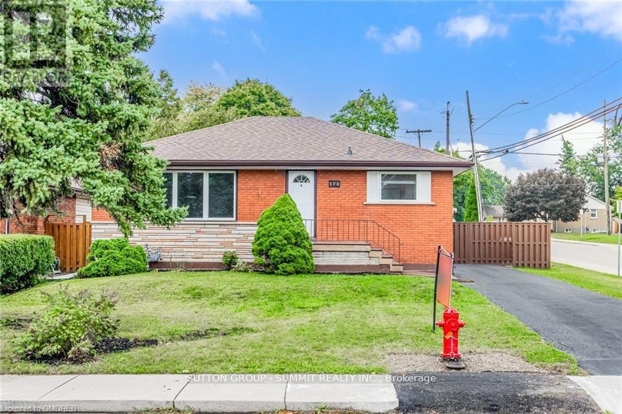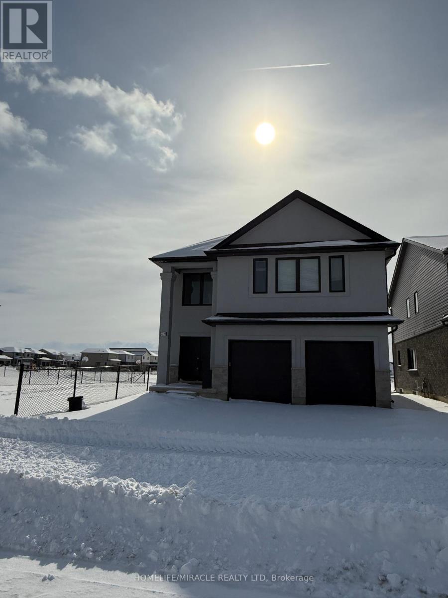56 Maple Avenue
Adjala-Tosorontio (Glencairn), Ontario
This beautiful, raised bungalow combines modern living with cozy charm, perfect for families and entertaining. Be welcomed by the big inviting front deck as you step inside to find a spacious open-concept layout, highlighted by a bright kitchen featuring a fabulous island with cook top stove, ideal for gatherings and meal prep. The inviting living area flows seamlessly, creating a warm atmosphere for everyday life. Retreat to the master suite, where you can unwind with direct access to your back deck. Enjoy sipping your morning coffee while overlooking your spacious backyard. The outdoor space is a true highlight, boasting a large, fully fenced backyard complete with a fire pit and an above ground pool, perfect for summer fun and outdoor entertaining! This home also offers fantastic in-law capabilities. The fully finished basement features a spacious rec room with pellet stove for extra warmth, alongside a wet bar equipped with a fridge and stove- making it a perfect spot to host friends or a possible second kitchen. A new fully renovated bathroom and two extra rooms provides both privacy and comfort for guests or extended family. Don't forget the big, double car garage that is insulated, heated and has hydro. Finally, this perfect family home is located on a quiet dead-end street. ***EXTRAS*** New windows (2019), new water system including HWT, pressure tank, iron remover and UV system (2019), new furnace and A/C (2022), completely updated bsmt bathroom (2021), new eavestroughs (2023), main floor laundry (2023) and new pool sand filter. New septic tank risers and septic bed to be installed. (id:50787)
Royal LePage Rcr Realty
204 - 9075 Jane Street
Vaughan (Concord), Ontario
Experience Luxury Living At Its Finest At The Incredible Boutique Condos of Park Avenue Place! This Spectacular Suite Truly Is The Crown Jewel Of Vaughan! Boasting A Sprawling 1656 Sq Ft Of Open Living, This Suite Showcases Upscale Features & Finishes Thruout, Such As The Soaring 9Ft Ceilings, Lavish Wainscoting & Crown Mouldings, 6 Baseboards, Modern Fixtures & Lighting, Rich Hardwood Floors & Huge Sunfilled Windows w/Motorized Blinds Thruout! Perfect For Entertaining & A Space Youll Be Proud To Show Off! Gorgeous Custom Chef's Kitchen w/Quartz Counters, Marble Backsplash, Integrated Appliances, Cooktop Stove, Built-In Oven, Centre Island w/Breakfast Bar, Pantry & Valance Lighting All Overlooks An Oversized Great Rm w/Custom Stone Accent Wall, 50 Electric Linear Fireplace & Walkout To Private South Facing Balcony! Step Into The Massive Primary Suite Complete w/ Walkout Balcony, Custom Accent Wall, Walk-In Closet w/Organizers & Spa Like Marble Ensuite Featuring Dbl Vanity & Glass Shower! Large 2nd Bedrm Also Has A Walk-In Closet w/Organizers & 4 Piece Ensuite w/Soaker Tub & Marble Surround Its Like Having 2 Primary Suites, Plus Theres A Separate Den That Can Be Used As 3rd Bedrm w/Sunfilled Skylight! Yes, A Skylight! With Nothing Above This Rare Suite, And Situated On A Private Corner, You Have Total Privacy & Features You Just Cant Get Elsewhere! Offering High End Hotel Inspired Amenities: 24/7 Concierge, State Of The Art Fitness Rm, Party Rm, Billiards Rm, Theatre Rm, Library, Rooftop Terrace With BBQ's For Outdoor Entertaining, Fast Access Elevator Exclusively For Floors 1-8, Guest Suites & Visitor Parking. Ideally Located Directly Across From Vaughan Mills, Transit At Your Doorstep & Steps To All Amenities: Grocery, Restaurants, Shops, Hospital, Canada's Wonderland, Hwy 400, Vaughan Subway Station & So Much More! This Stunning Condo & Suite Is Truly Unlike Anything Youve Ever Seen! You Owe It To Yourself To See This Beauty! (id:50787)
RE/MAX Real Estate Centre Inc.
3 New Seabury Drive
Vaughan (Glen Shields), Ontario
Newly Renovated Top To Bottom 4+1 Bedroom Home Is Owner Occupied. Nestled In A Serene Neighbourhood Including A Fully Finished Basement. This Detached Corner Lot Offers Two Kitchens. Additionally, The Presence Of Two Separate Laundry Rooms Adds Practicality And Efficiency For A Busy Household. **EXTRAS** Roof (2023), 2 Kitchens (2023), Appliances (2023), Bathrooms (2023), Engineered Hardwood Flooring (2023) (id:50787)
Homelife Superstars Real Estate Limited
20 Carleton Trail
New Tecumseth (Beeton), Ontario
Welcome to 20 Carleton Trail, Set on a quiet street, with a park just steps away, this home has all you've been looking for. With a fenced-in backyard oasis, including privacy walls and a sheltered area, your living space extends to the outdoors! Inside you will find 3 good sized bedrooms and 3 bathrooms. The open-concept kitchen/ living dining area allows you to be close to all aspects of the heart of the home. A roughed-in bathroom in the unfinished basement awaits your finishing touches. Extras in the home include upgraded fixtures, upgraded kitchen features, a 200 amp panel, roughed-in central vac, a large master walk-in closet, a tiled walk-in shower, a sump pump back up, and much more! This home is located close to schools, parks, library, with easy access to HWY 400, HWY 9, HWY 27, shopping, restaurants, and entertainment. (id:50787)
New World 2000 Realty Inc.
757 10th Line
Innisfil, Ontario
Stunning 3-bedroom luxury home spans across 3000 square feet of total living space and refined elegance. This architectural gem seamlessly merges timeless design with modern sophistication, offering the epitome of luxurious living. The open concept layout seamlessly connects the spacious living area, adorned with an inviting fireplace, to the lavish dining room, perfect for entertaining guests or hosting intimate dinners. The heart of this home lies in the gourmet chef's kitchen, boasting top-of-the-line appliances, custom cabinetry, and a large centre island, combining style and functionality. Natural light cascades effortlessly through the oversized windows, illuminating the sleek countertops and designer finishes. Features Include: insulated garage, pot lights, glass railings, heated floor in mudroom, heated floor in games room, fireplace, gas stove, pantry, mini freezer, centre island, under-mount sink, wood floors, electric F/P, Stone back splash, Quartz Counters **EXTRAS** Minutes from Innisfil Beach. Heated Driveway/snow melt system, Outdoor underground Sprinklers , exterior landscape lighting , multiple walkouts from home , wood deck with below compartment storage, surrounding landscaped gardens, shed (id:50787)
RE/MAX Professionals Inc.
109 Topham Crescent
Richmond Hill (Westbrook), Ontario
Ready to move in to, offering amazing value for its larger than average lot size and larger than average interior space - and you can even customize it to your specific tastes! This is a Fabulous Extended Corner Lot with extra parking and over 4000sf of living space! Fantastic school district, including Richmond Hill Secondary and St. Theresa Secondary. Entrance to Multiple hiking and biking trails just metres away. Gorgeous Perennial gardens cultivated on the property for years, now yours to enjoy each spring and summer (see photos). Once you walk into the spacious rooms of this house, on your very own corner lot, you will see that this property is by far the best value in the neighbourhood. Open House Saturday Feb. 22nd 2:00-4:00pm! (id:50787)
Keller Williams Referred Urban Realty
31 Boake Trail
Richmond Hill (Bayview Hill), Ontario
Truly A Rare Find Surrounded by Multi-Million Dollar Luxury Homes with Park-Facing, Spectacular views! It is surrounded by exquisite Bayview Hill luxury residences. The house is oriented north-south, situated on a refined 70'X145' lot in the Bayview Hill community. The property features brand new, fully renovated interior costing hundreds of thousands of dollars, with new triple-pane windows throughout. It boasts beautiful landscaping, patterned concrete driveways, and a rear terrace. This charming residence features an 18-foot-high foyer offering a breathtakingly spacious layout. It includes an additional spacious leisure area, providing a serene and delightful living experience for executive families and multi-family households (with a 2-bedroom basement apartment). Aprox 6200 sqft (4514 above grade + 1686 basement) ensures ample sunlight, complete privacy, and a unique backyard.** the 2nd floor includes five spacious bedrooms plus a dedicated library (which can be used as a sixth bedroom).** A modern custom luxury kitchen with quartz countertops, stainless steel refrigerator, stove, Bosch dishwasher, and a quartz center island.** New elegant oak circular staircase with ironwork, new washer/dryer.** A 2-minute walk to the renowned Bayview Hill Elementary School, a 6-minute drive to Bayview Secondary School, and a 5-minute drive to Highway 404. Multiple shopping malls and supermarkets are nearby.( (id:50787)
Master's Trust Realty Inc.
171 Canada Drive
Vaughan (Vellore Village), Ontario
Welcome To 171 Canada Drive, Located In The Highly Desired Vellore Village Community! This Well-maintained Detached Home Offers 4-bedrooms, 3-bathrooms And Approximately 2,000sf Of Living Space. This Home Incorporates Details Throughout And Features Sun-filled, South-facing Windows, Elegant Crown Moulding, A Functional Layout, And Hardwood Floor Upgrades. The Main Level Offers A Built-in Gas Fireplace, A Kitchen Equipped With Stainless Steel Appliances, A Breakfast Area With A Patio Door Providing Access To The Fully Hard And Soft Landscaped Backyard, A 2-pc Bathroom, And Direct Interior Access To The Garage. The Upper Level Includes A Large Primary Bedroom With A 4-pc Ensuite And A Walk-in Closet, Along With 3 Additional Well-sized Bedrooms Offering Private Built-in Closet Organizers, An Additional 4pc Ensuite, And An Upgraded Laundry Room With A Newly Purchased Washer And Dryer. The Fully Finished Basement Offers Many Uses Depending On Your Lifestyle, Providing Owners With An Open Layout Recreational Room, A Full-sized Wet Bar, A Gym Space With Mirrored Walls, And Storage Closets. The Exterior Of The Home Features Double Car Parking In Front And Professional Landscaping, Including Rear Lighting, Irrigation, A Gas Fire Pit And A Separate Gas Line For A BBQ. This Home Has Never Been Offered On The MLS And Is Not Only Well-maintained But Well-located, In A Prime Location With Easy Accessibility To Highway 400/407, And Situated In Proximity To York Regions Top Amenities, Malls, Restaurants, Hospitals, Parks, Recreational Spots, And Schools. (id:50787)
Royal LePage Real Estate Services Ltd.
315 Woodland Acres Crescent
Vaughan, Ontario
This is your chance to own an exquisite luxury home with over 4,500 sq. ft. of living space in the highly sought after community of Woodland Acres, sitting atop a hill with fantastic southern views and framed on all sides by towering trees! As you step into this amazing home you are greeted by a sprawling, open concept and sunny main floor layout, with tall windows bathing every room in natural light! The family and living rooms flow seamlessly into one another, separated only by a small separating wall! The living room boasts towering two story ceiling heights, with massive south facing windows and additional north facing windows that drench the room in light! This fantastic living space overlooks the dining room, where you will find a stunning chandelier and an easy access walk-out to the yard! The large kitchen boasts an abundance of cabinetry, a large centre island with a cooktop, stainless steel appliances, and a dedicated eat-in area with a walk-out to the massive rear deck! Enjoy your dedicated bedroom quarters on the main floor, with four large bedrooms all similarly bathed in light. The lower level has an abundance of entertaining space, with an exercise room, a games room and a large recreation room perfect for entertaining family and friends! As you move your entertaining outside you will find yourself on your massive wooden deck, with a built-in bench, barbecue station area and lamppost lighting! The grounds themselves boast fantastic open table space, a patio area, a storage shed with a workbench area, and a wooded area at the rear of the lot with a cabin! (id:50787)
Keller Williams Empowered Realty
#625 - 7805 Bayview Avenue
Markham (Aileen-Willowbrook), Ontario
Prestigious Landmark Thornhill, Spacious, 1,227 sq. ft. ( As per Mpac) Bright Open Concept, 2+1, LargeDen Could Be Used As 3rd Bdrm. Laminated Flooring Thru-Out, Close To Public & Private Schools,Shopping Malls, Grocery Stores, Parks & Public Transit. Indoor Pool, Tennis Court, Indoor BasketballCourt, Gym, T.V. Room, Library, Media Room, B.B.Q. Area, Party Room, Guest Suite, Minutes To GoTrain Station And Hwy 7/407/404 & More To Appreciate! **EXTRAS** Appliances, Fridge, Stove,Dishwasher, Washer, Dryer, 1 Parking, 1 Locker, Utilities Included, TV cable, Internet, andMillion-Dollar Facilities To Enjoy! (id:50787)
Century 21 Percy Fulton Ltd.
405 - 185 Deerfield Road
Newmarket (Central Newmarket), Ontario
Welcome to Unit #405 at The Davis Residences In Central Newmarket. This corner unit has beautiful South West views from anywhere in the unit. A sun filled open concept layout with 2 bedrooms and a den., 2 full bathrooms, plenty of closets and storage, as well as ensuite laundry. The open balcony is in the perfect spot to enjoy the goings on at the park and take in the Southern exposure and sunsets. Upgrades include Quartz Countertops, Undercabinet Lighting, Window coverings, and Smooth Ceilings. Incredible Amenities: Rooftop Terrace with BBQ's, Party/Meeting Room, Theater Room, Games Room, Gym with Weight and Cardio Machines, and a Beautiful Lobby with a 24-hour concierge/Security. Steps to Davis R. and Yonge St. Transit, GO Train and Bus Stations, Upper Canada Mall, Shopping, Restaurants, Walking Trails, and Public Spaces. Don't miss out on this perfect unit. Visit the Website/Virtual Tour for so much more information. (id:50787)
Century 21 Heritage Group Ltd.
58 London Road
Newmarket (Bristol-London), Ontario
Your perfect family home awaits! This beautifully upgraded detached two-story home is an ideal choice for families and first-time home buyers. Located in a sought-after, family-friendly neighborhood, it offers easy access to top-rated schools, transit, shopping, and dining. The functional layout boasts hardwood flooring throughout the main floor and newly installed hardwood on the second floor. All washrooms have been recently upgraded with elegant tile finishes. The fully fenced backyard features a spacious deck, perfect for entertaining, along with a shed for extra storage. Additional highlights include a two-car garage, main-floor laundry, and a finished basement with a separate entrance, featuring two bedrooms and a kitchen an excellent space for extended family. Dont miss this incredible opportunity to own a home that truly has it all (id:50787)
Right At Home Realty
61 Westwood Lane
Richmond Hill (South Richvale), Ontario
A Triumph Of Architectural Brilliance. This Masterfully Custom-Built Georgian Residence Embodies An Extraordinary Caliber Of Luxury, Each Room Imbued With Uncompromising Devotion To Detail & Elite Craftsmanship. Exquisite Interior Design W/ Premium Hand-Selected Finishes T/O. Elevator Service On All 4 Levels. Magnificent Entrance Hall Sets The Tone W/ 23+Ft. Ceilings, Marble Floors, Grand Rotunda, Wide-Plank Oak Staircase, Designer Chandeliers & Heirloom-Quality Millwork. Living Room W/ Calacatta Marble Fireplace & Fendi Murano Chandelier, Dining Room W/ Baccarat Crystal Chandelier & Sconces, W/ Well-Appointed Adjoining Servery & W/I Pantry. Chef-Inspired Gourmet Kitchen W/ Downsview Fine Custom Cabinetry & Best-In-Class Appliances. Family Room W/ 3 Walk-Outs, Fireplace W/ F-to-C Marble Surround. Distinguished Main Floor Office W/ Walnut Bookshelves & Thoughtfully Planned Childrens Study Room. 2nd Floor Presents 4 Expansive Bedrooms W/ W/I Closets & Ensuites W/ Heated Floors. Lavish Primary Suite Boasts Gas Fireplace, Opulent 8-Piece Ensuite, Custom Vanity & 2 W/I Closets. Large Fitness Center, Elegant Spa W/ Steam Shower & Cedar Sauna. Sublime Entertainers Basement Featuring Vast Bar & Lounge, Temp. Controlled W/In Wine Cellar & Tasting Room, Deluxe Cinema-Quality Home Theater W/ Tiered Seating, Nanny Suite W/ 4-Piece Ensuite, Fully-Equipped Secondary Kitchen. Resort-Like Backyard W/ Gunite Saltwater Pool, Hot Tub, Waterfall, Vast Tree-Lined Green Space, Loggia W/ Wood-Burning Fireplace & Grilling Station. Luxuriously Appointed Poolside Cabana W/ Lounge, Full Bath, Laundry, Al Fresco Kitchen, Grilling Station & Wood Stone Pizza Oven. Showpiece 10-Vehicle Garage W/ Drive-In Ramp & Epoxy Floors. Dramatic Exterior Profile W/ Classic Georgian Architecture, Limestone & Brick Masonry, 2 Gated Entrances, Circular Drive & Professional Landscape Design. Coveted Richvale Location, Steps To Top Public & Private Schools, Minutes To Richmond Hill Country Club, Highway 7/407. (id:50787)
RE/MAX Realtron Barry Cohen Homes Inc.
702 Pape Avenue
Toronto (Danforth), Ontario
Prime Location! Main Floor Space-Can Be Used For A Clinic, Office Or Retail. Possible Art Gallery, Studio, Education Use, Massage Therapy, Medical-Physio, Speech Therapist, Counsellor, Professional Office-Lawyer, Accountant Architect, Engineer Mortgage Broker, Insurance Agency, Advertising, Personnel Services, Computer Services, Photographer Property Management, Personal Services, Wellness Centre, Retail And Others. Walk Across To Pape Subway. Steps To Danforth Avenue With A Multitude Of Stores, Restaurants And Cafes. Parking Available On Street Or Green P Lot. (id:50787)
Keller Williams Referred Urban Realty
203 Toynbee Trail
Toronto (Guildwood), Ontario
Renovated top to bottom with high-quality materials & craftsmanship! Located in the prestigious Guildwood community, this bright and spacious bungalow offers incredible living space. The main floor features a living room with a modern fireplace, 3 bedrooms, engineered hardwood floors, pot lights, a modern kitchen with high-end finishes and an upgraded bathroom. The basement, has its own separate entrance, two bedrooms, a modern kitchen, an upgraded bathroom, and a spacious living room with a dry bar. Perfect for rental income or extended family living. Quartz Countertops In Both Kitchens, Washrooms, Dry Bar & Laundry. Modern Doors. A dedicated shared laundry room is conveniently accessible from both floors. Furnace and AC (2022) asphalt driveway (2021), and a beautifully large backyard and landscaped lawn. Walking distance TO GUILDWOOD GO STATION for a stress-free 30-minute commute to Union Station. Steps to the lake, top-rated schools, parks, transit. A must-see! (id:50787)
Homelife/miracle Realty Ltd
109 - 120 Aspen Springs Drive
Clarington (Bowmanville), Ontario
Step Into This Charming And Freshly Repainted Main-Floor Condo In The Coveted Aspen Springs Neighborhood Of Bowmanville! Enjoy The Ease And Accessibility Of Ground-Level Living, Perfect For Those Who Value Convenience And A Seamless Flow Between Indoor And Outdoor Spaces. This Bright And Airy 2-Bedroom, 1-Bathroom Unit Is Thoughtfully Designed With Soaring 9' Ceilings, Gleaming Engineered Hardwood, Stylish Ceramic Floors, And Sleek California Shutters.The Open-Concept Kitchen Boasts A Chic Breakfast Bar, A Double Sink, And Stainless Steel Appliances, Making It A Delightful Space For Cooking And Entertaining. Reverse Osmosis Water Filter System Installed In Kitchen.The Primary Bedroom Offers A Generous Double Closet. Step Out From The Living Room Onto Your Private Terrace, Where You Can Enjoy Tranquil Views Of The Courtyard And Parkette Ideal For Morning Coffee Or Relaxing Evenings. This Unit Offers Easy Entry To Your Designated Parking Spot Right Outside The Entrance. Plus, Theres Ample Visitor Parking For Your Guests. Residents Benefit From Fantastic Amenities, Including Party Room And Fitness Room. **EXTRAS** Conveniently Located Near Schools, Shopping, Dining, With Seamless Access To The 401& The Upcoming Go Station.This Main-Floor Gem Is Perfect For Those Seeking Comfort, Style Accessibility! (id:50787)
RE/MAX Hallmark First Group Realty Ltd.
15 Gerry Henry Lane
Clarington (Courtice), Ontario
Discover luxury living at Nashville Gardens a premier townhome community in the heart of Courtice.This exquisitely designed end unit townhome like a semi showcases meticulous craftsmanship and high-end finishes throughout. Ideally situated near schools, public transit, and shopping centers, with seamless access to Highway 401, this community blends convenience and sophistication. This spacious, 2600 sqft. unit boasts a an elegant living area with intricate waffle ceilings, and a large balcony. The gourmet kitchen is equipped with a stylish island, eat-in area, double sink, and designer backsplash, complemented by a convenient second-floor laundry and premium flooring upgrades. The expansive primary bedroom includes a walk-in closet, a private 3-piece ensuite, and its own balcony. With an unfinished basement featuring a separate entrance via the garage. This townhouse is ready to welcome you home. (id:50787)
RE/MAX Community Realty Inc.
55 King Edward Avenue
Toronto (Woodbine-Lumsden), Ontario
This stunning, modern detached family home boasts 4+1 bedrooms, 5 bathrooms, and a thoughtfully designed open-concept layout. Grand windows throughout the home bathe every corner in natural light, accentuating the 6.5" engineered oak hardwood floors and the elegant white oak open-rise staircase. The main floor is perfect for entertaining, featuring a sleek Continental linear gas fireplace with a stylish tile feature and a walkout to a private deck with glass railings - ideal for summer BBQs and evening gatherings. The modern chef's kitchen is a showstopper with its impressive 10x3 ft waterfall island, quartz vein countertops, and high-end LG appliances. Upstairs, you'll find a convenient second-floor laundry room with ample storage and four spacious bedrooms, each with access to a beautifully designed bathroom with heated floors. The finished basement, completed as part of the 2022 renovations, offers radiant heated floors, a 3-piece bath, and a versatile space perfect for a home office, gym, or recreational space. It also includes a second kitchen and a separate laundry, making it an excellent option for an apartment or providing the flexibility to use either the basement or second-floor laundry room. The deep backyard provides endless potential for entertaining, gardening, or even building a garden suite. Located within walking distance to Woodbine Station and just minutes from the DVP and 401, this home also enjoys close proximity to nearby parks like Stan Wadlow and Taylor Creek - perfect for outdoor enthusiasts. Seller offers a 1 year warranty with the home! (id:50787)
RE/MAX Ultimate Realty Inc.
140 Bathgate Drive
Toronto (Centennial Scarborough), Ontario
Absolutely Stunning Custom Built Home In The Well Established, Highly Coveted Centennial Community Just Steps To West Rouge. This Luxury Property Is Tucked Away On A Quiet, Friendly Street Sitting On A Massive 52 x 150 Ft Prime Lot. Boasting Over 6000 Sqft Of Living Space Including A Lower Level 2 Bedroom In Law Suite With 2 Separate Entrances, Eat In Kitchen & Wood Burning Fireplace - Excellent Income Potential Or Perfect Additional Living Space For Extended Family. This Beautifully Upgraded Home Welcomes You With A Grand Foyer Entrance With Custom Marble Tiles & Spiral Open Riser Staircase. Main Floor Boasts Spacious Living, Dining, Home Office & Family Room featuring Crown Mouldings, Marble Tiles, French Doors, Potlights, Wood Burning Fireplace & 3 Walk Outs To Private Backyard Oasis Valued at 45k Featuring A Party Sized Deck & Heated Salt Water Pool - Perfect For Simple Relaxation Or Hosting Friends & Family. Chef Inspired Kitchen W/ Spacious Breakfast Area, Bay Windows, Granite Counters, Wood Cabinetry/Pantry And S/S Appliance Package Tons Of Thousands Spent On Upgrades Inside & Out. Laundry Room With Direct Access To Garage, Side Yard And Basement. 5 Spacious Bedrooms Featuring A Bedroom Sized Walk In Closet In Primary Bedroom And Spa like Ensuite W/ Carrara Marble Floors, Large Kholer Jacuzzi Tub & Double Vanity. Excellent Location - Close To Great Schools, Parks, Trails, Lake Ont & U of T & More. Do Not Miss This Opportunity! (id:50787)
RE/MAX Hallmark Realty Ltd.
516 - 5800 Sheppard Avenue E
Toronto (Malvern), Ontario
Bright and Spacious 2 Level Unit. Well Maintained Building, Bright And Spacious Layout with 2+1 Bedroom, 2 Full Washrooms +1 Powder Room. 1 Underground Parking, Close To Schools, Parks, Community Centre, Centennial College, Shopping, TTC, Mins To 401. Lovley flooring. Beautiful kitchen. Close To New Subway Station (Under-Const.) Close To Many Amenities, Spacious And Convenient. Property Being Sold By POA in "As is, Where is" Condition without any warranty or representation. Buyer To Verify All Information To Their Own Satisfaction. Offers to Be on Attached Agreement of Purchase & Sale and Schedules ONLY. (id:50787)
RE/MAX Hallmark Realty Ltd.
412 - 454 Centre Street
Oshawa (Central), Ontario
This modern two-storey, two-bedroom condo is perfect for first-time buyers or those looking to downsize. The unique floor plan provides a separation between the open-concept living areas and the bedrooms, making it ideal for entertaining and relaxation. Enjoy the outdoors from the large private balcony. The condo features a comfortable layout with good sized rooms. Theres also ensuite laundry and storage for added convenience! Ravine at back side for peace and tranquil moments. (id:50787)
Home Choice Realty Inc.
802 - 85 Bloor Street E
Toronto (Church-Yonge Corridor), Ontario
Great location. Right in the heart of the city. Steps to two subway lines, Yorkville, library, restaurants, cafes, and everything else downtown has to offer. Walking distance to UoT, Financial district. 2 bedroom, 2 washroom bright and comfortable corner unit. 9 ft ceiling, Walkout to balcony from L/D Room. Galley kitchen with granite countertops and ample of kitchen cabinets. New laminate floor throughout. Outstanding amenities: party room with sound system, billiard, roof top terrace with BBQs, sauna, meeting room, 24 hrs concierge. Great opportunity to live in or rent out (one of only few buildings in the area allowing short term rentals).Maintenance fee includes all utilities. (id:50787)
Homelife/response Realty Inc.
3511 - 10 Navy Wharf Court
Toronto (Waterfront Communities), Ontario
High Floor Gorgeous South Facing Beautiful Unobstructed Lake View Once You Enter Into The Suite. Great Floor Plan 1 Bedroom plus Den plus 1 Parking Space and 1 Locker Space. Large Primary Bedroom with His and Her Closets and Semi-Ensuite to 4-piece Bath. Separate Room for Den Perfect for the 2nd Bedroom or Home Office Use. *** Freshly Painted Throughout with Benjamin Moore and Smooth Ceiling Upgraded, Brand - New Diamond Collection Sierra Canyon 7mm SPC Vinyl (Code 702) Woden Flooring Throughout - Thousands Dollar $$$ Upgrades *** ***Absolutely Move-In Condition *** Minutes from Toronto's Waterfront and Walking Trails, Close to Rogers Centre, CN Tower, Public Transit, and Easy Access to Highways. Hotel-Style Amenities - Super Club - Including Indoor Pool, Basketball Courts, Bowling Alley, Gym, Sauna and Others. (id:50787)
Century 21 Leading Edge Realty Inc.
4727 - 28 Widmer Street
Toronto (Waterfront Communities), Ontario
Luxury Furnished Condo in Downtown Toronto Available for Short-Term Stays! Move in immediately to this stunning fully furnished 2-bedroom, 2-bathroom condo, designed for comfort, style, and convenience. Whether you're in town for business or leisure, this executive rental offers everything you need just bring your suitcase! Located in downtown Toronto, this modern unit features incredible city views, sleek finishes, a fully equipped kitchen, large windows, and abundant natural light, creating a sophisticated yet cozy ambiance. Each spacious bedroom provides a peaceful retreat with plush bedding, ample closet space, and elegant dcor. The spa-inspired bathrooms come stocked with premium linens and toiletries for a truly relaxing experience. Enjoy top-tier building amenities, including a state-of-the-art fitness center, 24-hour concierge, outdoor pool, and private theatre, ensuring the ultimate in convenience and luxury. With public transit, fine dining, shopping, and entertainment just steps away, you'll be in the heart of everything Toronto has to offer. Short-term and furnished rental rates available. (id:50787)
Sotheby's International Realty Canada
2102 - 575 Bloor Street
Toronto (North St. James Town), Ontario
The search ends here! You have found the perfect condo unit to call your new home. Welcome to Via Bloor, Suite number 2102. This beautiful condo features three bedrooms with bright open spaces. Floor to ceiling windows throughout make this space bright and airy. Two full washrooms with modern finishes. Building features a beautiful outdoor pool area, fitness and spa area and also a party room with beautiful city views. Corner Unit With Breathtaking Views from the CN Tower to Rosedale Valley Ravine & Parks can be enjoyed on your private 40 foot long deck. A Playground is located just outside the doors of the building; perfect for young children. Steps to the Bloor subway line; and easy access to the Don Valley Expressway make getting anywhere a breeze. A plethora of wonderful restaurants and shopping all at your doorstep. The unit also includes a premium, owned parking spot and 24 hour concierge service. This condo really has it all! Do not miss the opportunity to call Via Bloor your new home. (id:50787)
RE/MAX West Realty Inc.
1813 - 208 Queens Quay W
Toronto (Waterfront Communities), Ontario
Stunning 1-bedroom 554 sq ft condo in the sought-after Waterclub residences at the Toronto's waterfront. This luxury suite features bamboo flooring, large floor to ceiling windows, a granite countertop with a sleek glass breakfast bar, and a modern open-concept design. Move-in ready with all utilities included in the maintenance fee. Prime downtown location within walking distance to the Financial District, Union Station, Rogers Centre, Harbourfront, and shopping. TTC at your doorstep for ultimate convenience. Enjoy world-class amenities, including a heated indoor/outdoor pool, steam room, sauna, party room, billiards room with a big screen, guest suites, and BBQ area. Move in and enjoy the best of waterfront living! (id:50787)
Royal LePage Your Community Realty
4603 - 75 Queens Wharf Road
Toronto (Waterfront Communities), Ontario
Discover luxury living at its finest in this stunning 1+1 condo located steps away from the CN Tower, Roger Centre, and a beautiful nearby park. Imagine waking up to unparalleled views of Lake Ontario and the CN Tower right outside your window, with nothing obstructing your sight but Toronto's breathtaking skyline. This exclusive unit isnt just a place to liveits a space to thrive. With soaring 9-ft ceilings and floor-to-ceiling windows, the living room and bedroom feel open, bright, and inviting. Whether you're sipping your morning coffee while soaking in the skyline or unwinding at night as the city lights twinkle around you, every moment here feels special. Convenience meets elegance with included parking and a locker, ensuring your comfort and security. Whether you're commuting to work, enjoying the nearby park, or exploring the city, this location provides unmatched accessibility to everything Toronto has to offer. Don't miss your chance to call this unique residence yours. Schedule a viewing today and experience the allure of downtown living at its peak! Amenities Including Indoor Pool, Yoga Studio, Gym, Party Lounge & Kitchen, And Boardroom. 24 Hr Security, Visitor Parking. (id:50787)
Century 21 King's Quay Real Estate Inc.
1305 - 395 Bloor Street E
Toronto (North St. James Town), Ontario
Where Luxury and Convenience Converge - 2 Bedroom 2 Bathroom Condo with Highly Coveted Parking & Locker, Beautiful Open Layout Flawlessly Blends Living, Dining and Kitchen Areas Creating A Spacious and Welcoming Home. Floor to Windows Fill the Space with Natural Light, Sit on Your Private Balcony to Enjoy the Views. Access to Premier Amenities Including Concierge, Gym, Indoor Pool, Party/Meeting Room. (id:50787)
Real Estate Homeward
1114 - 270 Wellington Street W
Toronto (Waterfront Communities), Ontario
Welcome to Icon by Tridel! This bright 1,275 sq. ft. south-facing suite has a smart 2-bedroom, 2-bathroom layout in the heart of the Entertainment District.The open-concept living and dining area is perfect for hosting or relaxing. The updated kitchen features granite countertops, full-sized appliances, and a breakfast bar. The primary bedroom includes a large walk-in closet and an ensuite with a soaker tub and separate glass shower. The second bedroom has a Murphy bed, making it a flexible space for guests or a home office.This unit comes with a larger parking space and two lockers for extra storage. The building offers top amenities, including a 24-hour concierge, gym, rooftop terrace with BBQs, and visitor parking. Located steps from the Financial District, PATH, subway, TIFF, Rogers Centre, and Torontos top restaurants, this home is in a prime location. With a Walk Score of 99 and a Transit Score of 100, everything you need is within reach. Dont miss out - book your showing today! (id:50787)
Sage Real Estate Limited
5101 - 1 Bloor Street
Toronto (Church-Yonge Corridor), Ontario
Very bright & spacious 2 bedroom plus den with 3 bathrooms in the heart of Downtown Toronto! Huge balcony with unobstructed amazing North East views. Freshly painted. Open concept kitchen with custom design cabinet and high end appliances. Floor-to-ceiling windows, all around custom blinds. Split bedrooms. Direct underground access to two subway lines. Steps to shops, restaurants, financial and entertainment district. Amazing view of lake & city. Two floors of extensive amenities - indoor and outdoor pools, modern gym, facilities, lounge area, fitness studios, spa and more. Ready to move-in the most iconic address in downtown Toronto & enjoy living in the middle of all the best restaurants, and shops... (id:50787)
Forest Hill Real Estate Inc.
1 - 179 Markham Drive
Toronto (Trinity-Bellwoods), Ontario
Renovation, Spacious, bright 3-bedroom apartment in a wide, well located Queen-West / Trinity Bellwoods home. Available for Immediate move in Includes:-Newly Renovated apartment-10 Foot ceilings-Open concept living room-Large bright windows-Gas Stove-New eat in kitchen-Two toned white slab cabinets-New bathroom-In suite washer & dryer-Dishwasher-6 inch, White oak Hardwood floors-Air conditioning & Heating on separate system-3 bedrooms with double closets-Elevated back patio-Large front deck-Outdoor BBQ space-Parking available-No smoking inside *For Additional Property Details Click The Brochure Icon Below* (id:50787)
Ici Source Real Asset Services Inc.
1 - 167 Markham Street
Toronto (Trinity-Bellwoods), Ontario
Newly Renovated Trinity Bellwoods Apartment (Main Floor)Available for Immediate move in Rent: $3,400 (Utilities Included)Includes-Newly Renovated Apartment-High ceilings-Large windows-In suite laundry-Hardwood floors-3 Large Bedrooms-1 updated Bathroom-Front patio / BBQ area-Dishwasher-No smoking inside-Parking available-High Walk score-High Transit Score Minutes to: Trinity Bellwoods, Little Italy, Ossington, shops, restaurants, amenities, U of T, Ryerson, George Brown, hospitals, Bloor St., College St., Queen St., Kensington Market, Financial Core, Toronto Western, multiple transit routes.*For Additional Property Details Click The Brochure Icon Below* (id:50787)
Ici Source Real Asset Services Inc.
Ph120 - 460 Adelaide Street E
Toronto (Moss Park), Ontario
Epitome of urban living in this stunning south east facing corner unit penthouse! This luxurious 2+1 bedroom, 2 bathroom unit offers a spacious 954 sq. ft. layout with soaring 10 ft. ceilings and expansive floor-to-ceiling windows, flooding the space with natural light.The elegant, upgraded kitchen boasts high-end finishes, including a white glossy finish, quartz countertops, and a sleek glass backsplash. The open-concept living and dining area extends seamlessly to a grand terrace, offering breathtaking southeast views of the lake and city.The large primary suite features an impressive walk-in closet and a lavish 4-piece ensuite. The second bedroom also includes a large closet. A separate den provides the perfect space for a home office.Located in a prime area, this condo is just steps away from the Financial District, St. Lawrence Market, the Distillery District, and the new Ontario Line subway, with shops, cafes, and public transit at your doorstep. The Axiom building is meticulously managed and offers outstanding amenities, including a gym, rooftop terrace with BBQs and panoramic city and lake views, private dining room, theatre room, billiard room, guest suites, and a 24-hour concierge. With a near-perfect walk, bike, and transit score of 99, this penthouse is the ideal urban oasis. (id:50787)
Right At Home Realty
441 - 150 Logan Avenue
Toronto (South Riverdale), Ontario
Beautiful One Bedroom, Plus Den Suite With Two Full Baths In South Riverdale's Brand New Never Before Lived In Wonder Condos. Sleek And Modern Kitchen W/Integrated Appliances. Balcony Faces Into Quiet Courtyard. Suite Has Many Upgrades. Blinds Already Installed. 24 Hour Concierge, Roof Top Party Room & Terrace, Gym, Co-Working Space & More! Steps To The Best Of Toronto East Including Restaurants, Shops, Bars, Parks & Transit. (id:50787)
RE/MAX Wealth Builders Real Estate
410 - 21 Clairtrell Road
Toronto (Willowdale East), Ontario
Newly Renovated Very Large Two Bedroom, Plus Den Suite In Luxury Lowrise Building In The Prestige Bayview Area Available Today! Unit Has Been Renovated. Easy Access To Hwy 401, Subway And Ttc. Within Walking Distance To Upscale Bayview Village Mall, 9Ft Ceiling And Very Exclusive Building. Price Including 1 Parking & 1 Locker. Perfect For A Couple Or Young Professionals. **EXTRAS** Over 1000 Sqft Of Living Space! Fridge, S/S Oven, S/S Microwave, Pull Out Exhaust Stove, Washer And Dryer, Quartz Counter Top, All Elf, Blinds & Curtains. Den Can Easily Be Used As Office Or Third Bedroom. (id:50787)
RE/MAX Wealth Builders Real Estate
55 Big Dipper Street
Ottawa, Ontario
Beautiful Single Detached on a Corner Lot in a Great Neighbourhood of Riverside South. Spacious Well Designed, Apprx. 2700 sqft of living space boasts of 4 Beds +Loft and 3.5 Baths. Loaded with builder upgrades. Plenty of natural light where you will find: welcoming spacious foyer, open concept layout, 9 ft ceilings, hardwood floors, large windows in the formal dining/spacious living room/office. Modern design 2-sided fireplace separates the living room and the sun-filled great room. Impeccable kitchen offers quartz counters, oversized island, walk-in pantry, Upgraded cabinets w/ tons of storage space. Second level features a functional loft, perfect for a home office or play area. Stunning primary bedroom comes w/ 5pc Ensuite & WIC, 3 great sized bedrooms & a convenient laundry room are also on the same level. Fully finished basement that includes Huge Recreation area with One Bedroom and a Washroom plus it offers extra living and storage space. Close to all amenities, Airport, shopping, parks, schools, golf courses, transportation and future LRT. Flooring: Vinyl, Hardwood, Carpet W/W & Mixed. (id:50787)
Homelife Superstars Real Estate Limited
Main Level - 659 St Clair Avenue W
Toronto (Wychwood), Ontario
Unbeatable Retail Space in the Best Midtown Toronto Location! Located in the heart of Midtown Toronto on bustling St. Clair Avenue West, this newly renovated, designer-finished retail space offers unparalleled visibility and walk-in traffic in one of the city's most high-demand locations. Fully renovated from top to bottom in 2024, this stunning space features soaring high ceilings, floor-to-ceiling glass, and exquisite designer decor, creating a sleek and modern aesthetic perfect for a variety of business uses. The thoughtfully designed layout includes a welcoming reception area, private offices, and a kitchenette, while the versatile lower level features additional open space and a bathroom, making it ideal for flexible business needs. With two private entrances, rear parking, and ample street parking, accessibility is seamless for both clients and employees. Surrounded by thriving businesses, popular shops, restaurants, parks, and transit options, this is a rare opportunity to establish your presence in Midtown Toronto's most high-traffic retail hub. Don't miss your chance to secure a turnkey luxury space in an unbeatable location! (id:50787)
Forest Hill Real Estate Inc.
155 Snively Street
Richmond Hill (Oak Ridges Lake Wilcox), Ontario
Stunning Ravine Lot in the Exclusive Lake Wilcox Community! This fully serviced property comes with all severance and development costs for hard services completely paid. It's perfectly positioned and ready for you to build your dream home. (id:50787)
Sotheby's International Realty Canada
203 - 5101 Dundas Street W
Toronto (Islington-City Centre West), Ontario
Welcome to Unit #203 at 5101 Dundas St W, a stylish 1-bedroom condo in the heart of Etobicoke. This bright, open-concept unit features floor-to-ceiling windows, a sleek kitchen with stainless steel appliances, a spacious bedroom with ample closet space, and a private balcony for relaxing city views. The building offers premium amenities, including a fitness centre, party room, and visitor parking. Islington subway station is a six-minute walk away, shops, restaurants, and parks, with quick access to major highways, this condo is perfect for everyone! Don't miss this move-in-ready gem schedule your showing today. (id:50787)
RE/MAX Metropolis Realty
16 Raspberry Lane
Hamilton (Mount Hope), Ontario
This stunning end-unit townhome offers the perfect combination of privacy and modern living. Located in the desirable area of Mount Hope, this home features exquisite finishes and ample space, making it an ideal choice for comfortable living. Plenty of space for everyone with 2,118 sqft of above grade living space, 3 bedrooms, 3.5 bathrooms, oak stairs, quartz countertops throughout, fenced in backyard w/beautiful concrete patio, private driveway, & superior sound barrier demising wall. Brick, stone & stucco exterior finishes & spacious, open concept floor plan w/ tons of light, offering both style & functionality in a family friendly neighbourhood where the nearby amenities are close by. This home is truly move in ready for you to enjoy! Situated in a small block of only 3 townhomes, this home is a must see! (id:50787)
RE/MAX Escarpment Realty Inc.
637 Ross Street
London, Ontario
Great opportunity for first time home buyer or Investment property with Extra Income potential!! Bungalow with 3 Bedrooms, Hardwood floors and Kitchen on the main level newly renovated, Family room and 4th bedroom/ office in the lower level. (id:50787)
Royal LePage Certified Realty
308 - 467 Charlton Avenue E
Hamilton (Stinson), Ontario
Experience boutique condo living at its finest in this two-bedroom, two-bathroom corner unit in the desirable Vista Condos. Rarely offered at this address, this unit comes with two surface level parking spaces and one locker! Wake up to stunning views of the sunrise and sunset with backdrops of the Skyway Bridge and the Escarpment. The unit features modern finishes throughout including a beautiful kitchen with light wood cabinetry, quartz countertops and stainless-steel appliances. For your convenience, this unit is carpet-free with wood laminate throughout. The primary bedroom is spacious with lots of natural light from the oversized window and features a four-piece ensuite complete with white subway tile and quartz countertops. The second bedroom has plenty of space with beautiful views. Enjoy a cup of coffee or glass of wine with company on your oversized balcony while soaking in the views. This building is located near all major amenities and highway access. Building amenities include 130-foot-wide communal terrace equipped with BBQs and patio seating, exercise and party rooms, as well as a building security system. In unit upgrades include pot lights, upgraded shower tiling in both bathrooms, flooring and soft-close drawers and cabinetry. RSA. (id:50787)
RE/MAX Escarpment Realty Inc.
103 Williamson Drive
Haldimand, Ontario
Welcome to this delightful side-split home located in the picturesque town of Caledonia. Situated just a quick 15-minute drive to Hamilton andeasy access to major highways, this home offers the perfect blend of small-town charm and urban convenience. Enjoy being within walkingdistance of the Grand River, where you can take leisurely strolls, go fishing, or simply enjoy the scenic views. Nearby parks provide plenty ofgreen space for outdoor activities, making this location ideal for nature lovers and families alike. The home itself is well-maintained withthoughtful updates throughout. It features 3 bright and spacious bedrooms, 2 full bathrooms, and an inviting open-concept layout thatseamlessly connects the living room, kitchen, and dining areaperfect for modern living and entertaining. Large windows let in plenty of naturallight, creating a warm and welcoming atmosphere. The backyard is a standout feature, offering more than just outdoor space. It includes alarge, heated workshop, fully equipped with electrical connectionsan ideal retreat for hobbyists, woodworkers, or anyone needing a creativespace. Whether you're building, tinkering, or simply pursuing your passions, this workshop has you covered. Above the workshop, a generousunfinished loft provides ample storage or the potential to create a cozy studio, home office, or additional living space. (id:50787)
Keller Williams Complete Realty
18 - 561 York Road
Guelph (York/watson Industrial Park), Ontario
Brand new second-floor commercial office offering excellent visibility with exposure to both York Rd and Victoria Rd, perfect for promoting your business. Ideally located near Guelph's Innovation District, a hub for future growth and development. Zoned S.C., this versatile space is suitable for a wide range of businesses, including medical offices, veterinary clinics, law firms, accounting, real estate, immigration services, consulting, and more. Don't miss the chance to establish your business in this rapidly growing, highly accessible area! Ample parking available, with a universal handicapped washroom in the lobby. Taxes have not yet been assessed." (id:50787)
Homelife/miracle Realty Ltd
1007 Kingsridge Court
Algonquin Highlands (Stanhope), Ontario
A Huge 1 Acres Modern Style Luxury Home, Located on a prime ~1.6 Acres Lot Huge 2010 Sq ft Four Seasons House Includes Three huge bedrooms, Two bathrooms, Muskoka room, Great room, Home Office, Eat-in kitchen, Mud room/Laundry, Huge built in Garage, covered porch entrance. One minute walk to the lake, Exclusive Access to the Signature Club, which is located on a large lake and has several amenities including an infinity pool, Fully serviced roads all year round, with snow removal and garbage collection facility included; Cashflow positive property, Cash flow analysis sheet attached, Seller will provide rental guarantee for 2 years at $5000 per month. (id:50787)
Save Max Real Estate Inc.
173 West 32nd Street
Hamilton (Westcliffe), Ontario
Beautifully Renovated Corner Lot , 3Br + 3Br Apt With Seprate Entrance To Bsmt, located in one of the best Hamilton's community. Meticulously Updated Property Corner Lot In Established Neighborhood. Minutes From LINC & Ancaster Power Center. Basement can can be Used for extra income or is perfect for larger families. Located in the very desirable West Hamilton Mountains. This home is walking distance to nature trail, multiple water falls and the Chedoke stairs. The Property is located to a short drive to esteemed public and private schools, Mohawk college, McMaster University, Several Mountain accesses, major Highways, Grocery stores. (id:50787)
Sutton Group - Summit Realty Inc.
6220 Curlin Crescent
Niagara Falls (219 - Forestview), Ontario
Welcome to Di Lusso Towns, an epitome of contemporary luxury living in the heart of Niagara Falls. Situated just 10 minutes west of downtown Niagara Falls, a 4-minute drive to the QEW ensures effortless commuting. This exclusive residential enclave by Longo Development Group invites you to experience a new standard of sophistication and comfort. Generous sized homes with end units boasting 1918 square feet and interior units at 1856 sqft. Each townhome is a testament to meticulous design and unparalleled craftsmanship, embodying modern elegance and thoughtful functionality. High end finishes including gorgeous; custom built in cabinetry, wet bar, hardwoods, wood staircase, covered back porch, 9 foot ceilings on each level and a long list of additional upgrades available upon request. From the sleek exterior that graces the neighborhood to the carefully curated interiors, Di Lusso Towns promises a lifestyle where every detail has been carefully considered to redefine the way you live. *Purchaser has the eligibility to receive up to $24,000 in HST rebate.***PLEASE NOTE ATTACHED PHOTOS TO LISTING ARE OFMODEL HOME*** (id:50787)
RE/MAX Escarpment Realty Inc.
3793 Somerston Crescent
London, Ontario
Stunning 4+1-Bedroom Home with a Fully Finished Basement with Seperate Entrance! Located in one of London's most sought-after neighborhoods, this beautifully designed home showcases a sleek, modern aesthetic with high-end finishes throughout. Laminate floors add warmth and elegance, while the gourmet kitchen features quartz countertops, a spacious pantry, and premium stainless steel appliances. Designed for ultimate convenience, this home offers laundry facilities on both the upper and basement levels. The fully finished basement apartment, complete with a separate entrance, provides an excellent opportunity for rental income or multi-generational living. A rare find in a prime location, don't miss your chance to call this exceptional property home! (id:50787)
Homelife/miracle Realty Ltd



