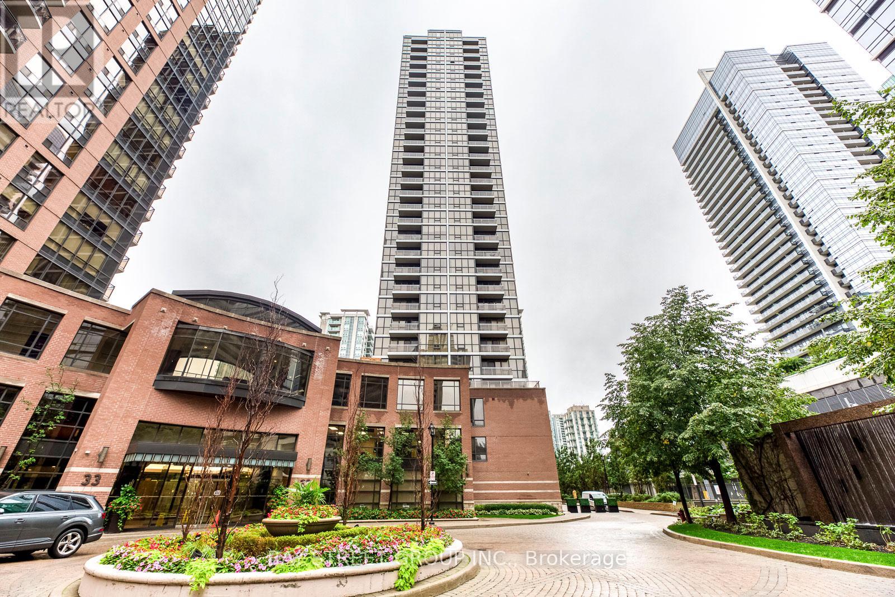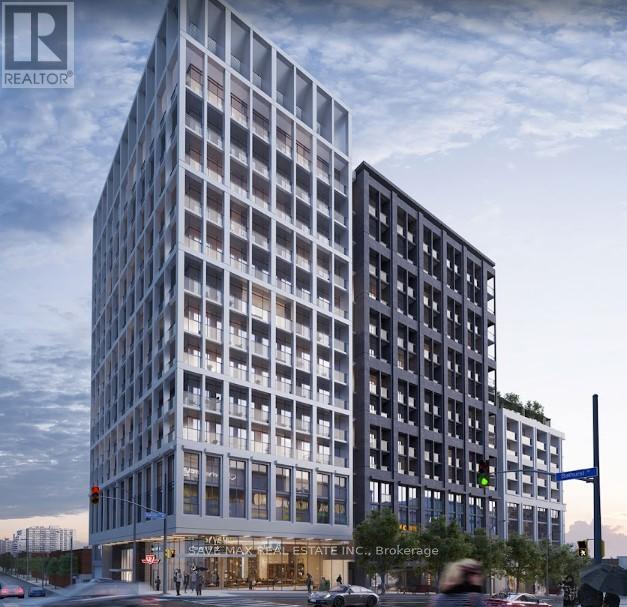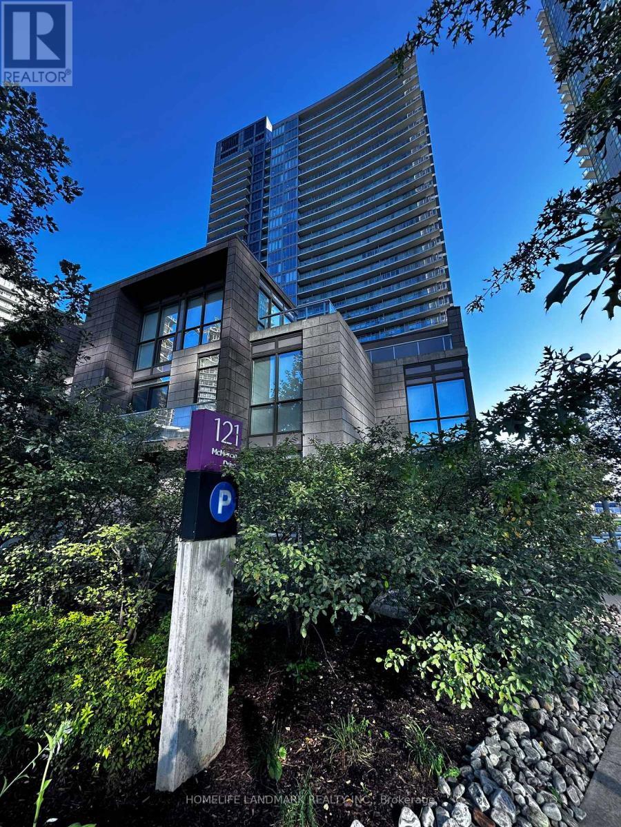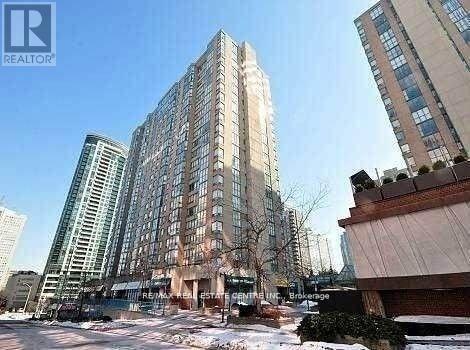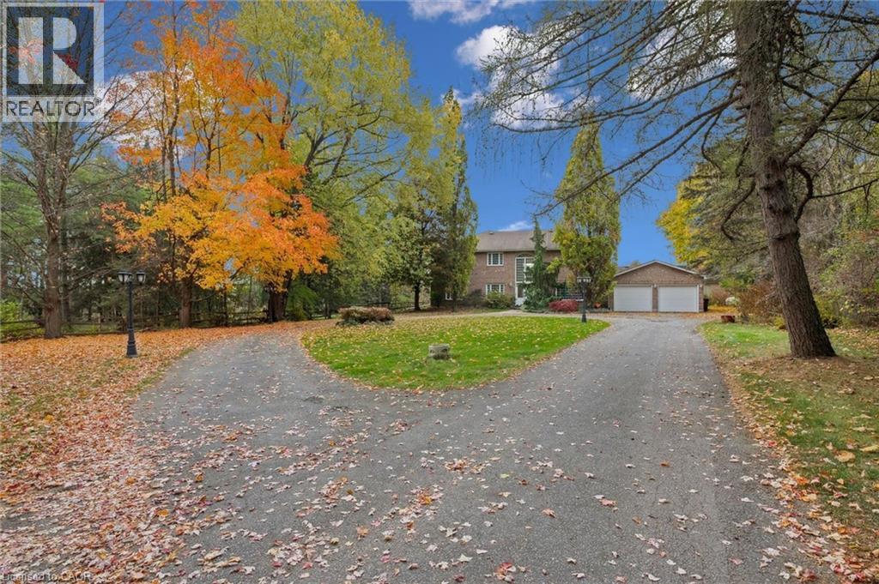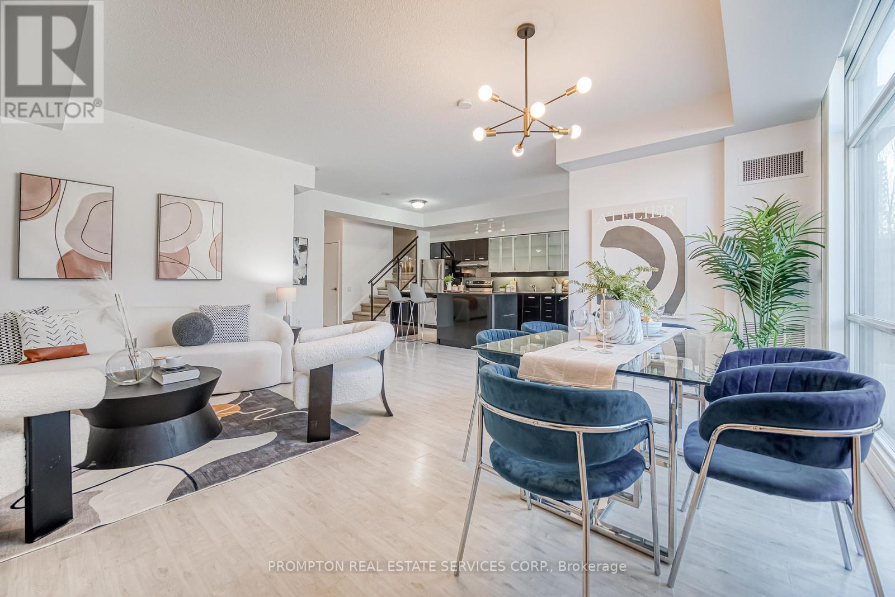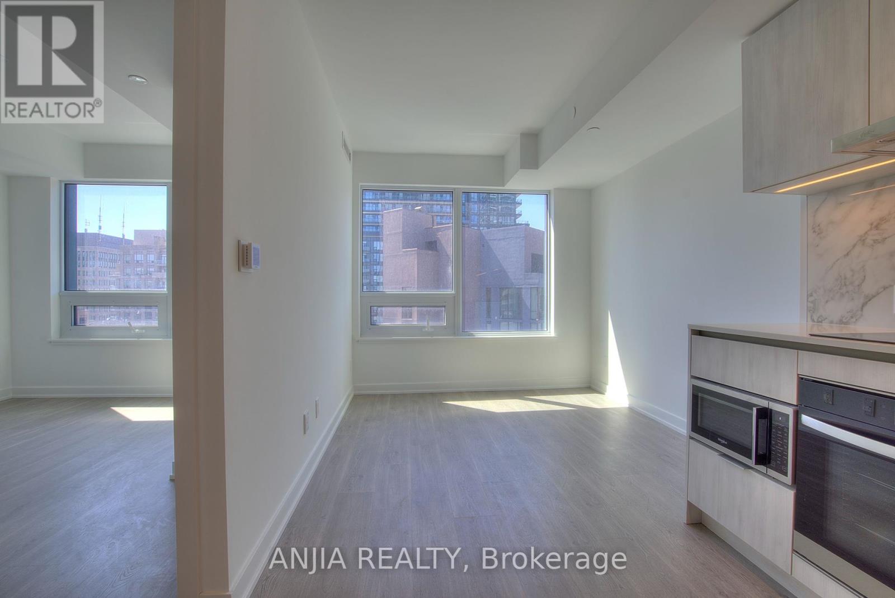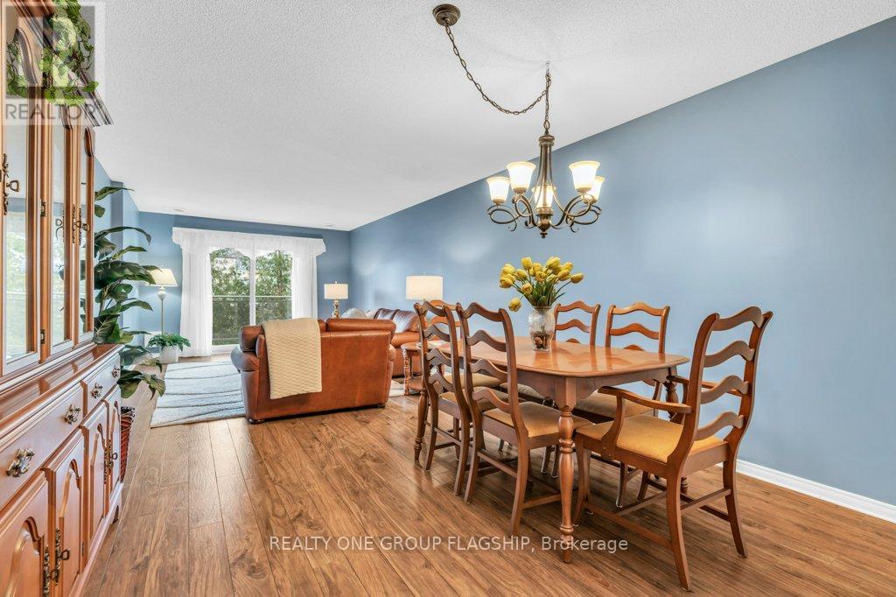1408 - 144 Park Street
Waterloo, Ontario
Stunning corner suite in prestigious location in uptown Waterloo. Suite finishes include engineered hardwood flooring throughout along with upgraded granite counters and oversized cabinets. This 3 bedroom unit comes with split bedrooms: Primary Room with 4pc ensuite, spacious 2nd bedroom and a large office room. 144 Park St offers uptown urban living with an on-site concierge, state of the art fitness facility and an amazing garden area/patio space to relax and unwind with friends. Directly across the street is Vincenzos, Bauer Kitchen and local shops. A short walk to uptown Waterloo restaurants and shops or jump on the LRT almost at your door. Tremendous value for everything this condo offers. Truly a Gem (id:50787)
RE/MAX Hallmark Realty Ltd.
1267 Donlea Crescent
Oakville (1011 - Mo Morrison), Ontario
Timeless Elegance Meets Luxury Living: This 6,400 sq ft executive residence, designed with east-west exposure to flood interiors in natural light, offers 4+1 bedrooms, 5 refined baths, and a seamless open-concept layout. The chefs kitchen features Thermador appliances and flows effortlessly into a modern great room, servery, formal dining area, and main-floor office. The lower level boasts 2,500 sq ft of entertainment space with a lounge, espresso cabinetry, gas fireplace, and theatre room. Outside, a resort-style oasis awaits with a saltwater pool, stone patio, cedar-lined porch, and integrated natural stone fireplace, all accentuated by professional landscaping and lighting. Nestled near Oakvilles lakefront parks, art galleries, and top schools, this home blends architectural sophistication with unmatched curb appealideal for luxury living and grand-scale entertaining. (id:50787)
Bay Street Group Inc.
1208 - 252 Church Street
Toronto (Church-Yonge Corridor), Ontario
Brand New unit at 252 Church St. Down Town Core. One bedroom plus den (with sliding door) can be used as 2nd bedroom. Serve as your office Spacious enough for two persons. Walking Distance to Yonge/Dundas Square, Eaton Center, Toronto Metropolitan University (Ryerson University). St. Michael Hospital. Modern kitchen with Build/In Appliances. Step to Financial District, James Park St. Lawrence Market with Easy Access To TTC Streetcars And Subway Stations, Go Stations, IKEA commuting is Effortless. Internet Included. (id:50787)
Nu Stream Realty (Toronto) Inc.
1007 - 23 Sheppard Avenue E
Toronto (Willowdale East), Ontario
Discover urban sophistication in this stylish and desirable condo apartment nestled in the vibrant heart of North York, Toronto. This 1+1 bedroom, 1 bathroom residence epitomizes convenience and modern elegance, offering 569 sqft of meticulously designed interior space alongside a generous 50 sqft east-facing balcony. Step into a sun-drenched, open-concept living area with floor-to-ceiling windows that provide a natural tableau of morning light and spectacular city views. The laminate floors extend throughout the space, blending practicality with contemporary aesthetics, delivering a seamless and sleek ambiance.Originally purposed as a study, the upgraded versatile space now boasts a large closet with a state-of-the-art organizer, perfect for additional storage solutions that meet modern lifestyle needs. This thoughtful enhancement accentuates the smart and intentional layout, promising both style and functionality.Situated in one of Toronto's most coveted locales, you're mere steps away from the hustle and bustle of city life with unparalleled access to the subway, ensuring a commute that's as efficient as it is effortless. This residence stands as a testament to the adage of "location, location, location," positioning you at the epicenter of culture, dining, and urban convenience.Elevate your living experience to new heights with this exquisite condo that flawlessly combines location, style, and modern amenities. Perfect for the discerning professional or the savvy investor. Don't miss the opportunity to own a piece of North York's thriving landscape. (id:50787)
Bay Street Group Inc.
1212 - 252 Church Street
Toronto (Church-Yonge Corridor), Ontario
Brand New unit at 252 Church St. Down Town Core. One bedroom plus den (with sliding door) can be used as 2nd bedroom. Serve as your office Spacious enough for two persons. Walking Distance to Yonge/Dundas Square, Eaton Center, Toronto Metropolitan University (Ryerson University). St. Michael Hospital. Modern kitchen with Build/In Appliances. Step to Financial District, James Park St. Lawrence Market with Easy Access To TTC Streetcars And Subway Stations, Go Stations, IKEA commuting is Effortless. Internet Included. (id:50787)
Nu Stream Realty (Toronto) Inc.
100 Fiddleneck Crescent
Brampton (Sandringham-Wellington), Ontario
Step into a beautifully finished basement featuring stylish and durable laminate flooring that adds both warmth and modern appeal. This spacious lower level offers a versatile layout, perfect for a cozy family room, home gym, office, or entertainment areaideal for relaxing or hosting guests. Located in a prime and family-friendly neighborhood, this home is just minutes from schools, parks, shopping centers, restaurants, and public transit. With easy access to major highways, commuting is a breeze while still enjoying the comfort of a quiet, well-established community. Whether you're looking for functional space or a touch of luxury in the lower level, this basement delivers both comfort and convenience in an unbeatable location. (id:50787)
Century 21 Innovative Realty Inc.
RE/MAX Hallmark First Group Realty Ltd.
2034 Blue Jay Boulevard
Oakville (1022 - Wt West Oak Trails), Ontario
Welcome to 2034 Blue Jay Blvd in desirable West Oak Trails! This well maintained detached 4 Bedroom, open concept home with 9 feet ceiling in main floor, Hardwood Floor throughout. The main level features a formal living and dining room, and a bright family room with gas fireplace. The spacious eat-in kitchen has granite countertops, a Travertine backsplash, stainless steel appliances, breakfast bar and plenty of pantry and cabinet space. The kitchen also installed a garbage Disposal for your daily convenience. Breakfast area walk out to the private fully fenced, south facing backyard with two-tier deck, size 10'*12' and 10'*10', and Pergola for your relaxation.Main floor laundry room access to garage, equipped with high end LG washer plus Pedestal Washer and LG dryer with Pedestal storage.The four upper level bedrooms are generously-sized. The primary bedroom has a walk-in closet, the primary suite offers a spa-inspired ensuite featuring a frameless walk-in shower, an a separate soaker tub. The House are Located in a sought-after neighbourhood with some of the best schools that Oakville offers. Close to parks, shopping, amenities, and the Oakville Trafalgar Hospital.Two minutes to highway 403 and QEW! Don't miss out on the opportunity to make this your next dream home. (id:50787)
Homelife Landmark Realty Inc.
39 Silverado Hills Drive
Markham (Cathedraltown), Ontario
Absolutely Charming & Bright Detached Home Located in the heart of Cathedral Town! This Cost-Effective Home Features a Spacious Open-Concept Layout with 9 Ceilings, Sun-Filled Rooms, and a Large Great Room Perfect for Entertaining. The Modern Kitchen Offers Plenty of Counter Space and Flows Seamlessly into the Dining Area. Enjoy the Spacious Backyard, Ideal for Outdoor Activities. Close to HWY 404, Restaurants, Pharmacies, Shopping Centers, and More! With a Beautiful Community Environment, Excellent Security, and Proximity to Everything You Need, This Home Truly Offers Comfort and Convenience for All Lifestyles. (id:50787)
Home One Realty Inc.
1901 - 2020 Bathurst Street
Toronto (Forest Hill South), Ontario
Free Internet in Lease. South facing Balcony and Awesome views of Lake from 19th floor of the building is something you will love about this condo. Brand New The Forest Hill Condo, Highly Sought After Location Bathurst & Eglinton Ave. Building Will Have Direct Forest Hill Subway Access. Bright North Facing View & Spacious 1 Bedroom + Den (Could Be Used As Office/Guest Rm). Functional Layout With Soaring 9 ft ceilings Floor To Ceiling Windows, Laminate Floor Throughout, Kitchen Equipped With S/S Appliances, B/I Microwave, B/I Fridge & Freezer, B/I Dishwasher, B/I Wine Fridge, Quartz Counters, Brand New Washer Dryer. Internet Wifi Is Included. Condo Equipped With State Of The Art Gym, Steps To Restaurants, Grocery, Shopping, Yorkdale Mall, TTC Access, Allen Rd / Hwy 401 (id:50787)
Save Max Real Estate Inc.
2306 - 121 Mcmahon Drive
Toronto (Bayview Village), Ontario
High demand unit from quality builder Concord-Adex. Unobstructed East view. Attentive, proactive, and responsive management. Modern open kitchen w/ Fridge (2020) , Stack Washer And Dryer (2019)New Floor 2024.9 New bath room washbasin 2024.9/ In-building amenities incl. gym, indoor/outdoor jacuzzi, sauna, rooftop lounge with bbq, party room, ample free guest parking lots, self car-wash, 24/7 concierge. Public community park (inc. turf soccer field, playground, picnic tables, splash pad, outdoor ice skating with Zamboni maint.) and community centre (indoor pool, gym, rec/arts programs, Toronto Public Library) both completed in 2023.Access to TTC (Bessarion/Leslie stations), GO train (Oriole station - RH Line), Highways (401/404/DVP). Walking distance to shopping (Ikea, Canadian Tire, Bayview Village, CF Fairview) and medical services (North York General hospital) **EXTRAS** Fridge, Stove and B/I Dishwasher, Microwave, Exhaust Hood, Stack Washer And Dryer. (id:50787)
Homelife Landmark Realty Inc.
3007 - 117 Broadway Avenue
Toronto (Mount Pleasant West), Ontario
Luxury Brand New Condo Unit @ Heart Of Midtown, Yonge & Eglinton. Modern Style Open Concept 2 Bed + 2 Wash Over 600sqf. Very Bright and Practical Layout with 9-Foot Ceilings, Top-To-Ceiling Windows and Large Balcony. No Obstacle North View. Open-Concept Kitchen Comes With Integrated Appliances, Quartz Countertops, And A Ceramic Tile Backsplash. Both Bathrooms Include Porcelain Tile, An Integrated Sink, And A Rain Shower head For A Clean, Modern Finish. Excellent Amenities ; Professional Gym, Yoga Studio, Private Personal Training Room, Sauna & 24 Hour Concierge. The Building Also Features A 7th-Floor Party Lounge With An Outdoor Theatre And A 9th-Floor Shared Workspace With BBQ Areas. Walking Distance To Eglinton Subway, LRT, Lots of Fancy Restaurants, Shopping Centre, Movie Theatre and so on. NO SMOKING / CANNABIS / PETS (id:50787)
Right At Home Realty
Upper - 31 Keyworth Crescent
Brampton (Sandringham-Wellington North), Ontario
Available For Lease! Discover this pristine, never-lived-in 4-bedroom home, perfectly situated in a highly desirable, amenity-rich neighborhood. This modern home offers luxury inside and out, with a sleek kitchen featuring granite countertops, stainless steel appliances, and spacious, bright living areas. The upper level is thoughtfully designed with two bedrooms sharing a Jack-and-Jill ensuite, a third with a private bath, and a master suite with a 5-piece ensuite including a standing shower and a soaker tub.The location is unbeatable within walking distance, youll find a bustling plaza featuring Walmart, GoodLife Fitness, top banks, and various stores for all your needs. Families will appreciate the proximity to excellent schools and expansive parks, while convenient access to public transportation makes commuting a breeze. (id:50787)
Swift Group Realty Ltd.
1403 - 265 Enfield Place
Mississauga (City Centre), Ontario
Client RemarksBright, Clean & Spacious Corner Unit, 2 Bedrooms With 2 Washrooms, Freshly Painted, Laminate Throughout Available For Immediate Occupancy. All Utilities With Cable & Internet Included. Conveniently Located Across From Square One Shopping Mall (id:50787)
RE/MAX Realty One Inc.
RE/MAX Real Estate Centre Inc.
14 Templehill Road
Brampton (Sandringham-Wellington), Ontario
Welcome to 14 Templehill Road, This Is The One You Have Been Looking For !! All Brick Detach With 4 Bedrooms and 3 Full Washrooms On 2nd Level, Separate Side Entrance To A Finished Basement By The Builder Has 2 Bedrooms and Family Room + 3 Pce Washroom, Quartz Counter Tops In Kitchen, Upgraded Builder Built Cabinets, Hardwood Floors, Family Room With Gas Fireplace, Main Floor Laundry Electric Vehicle Charger, Tons Of Natural Sunlight Due To Siding On To Park, Close To Schools And All Amenities!! (id:50787)
RE/MAX Gold Realty Inc.
57 Kennedy Road
Caledon, Ontario
Discover a property that redefines luxury living for the discerning buyer seeking something truly special. This exceptional estate invites you to experience 6,500 square feet of thoughtfully designed spaces, blending open concept living with cozy private retreats. Nestled on a unique, secluded lot, the approach takes you down a stately tree-lined drive. Step inside and bask in the natural light in your stunning 2-story great room, where two sets of French doors open to your backyard oasis. The gourmet, professionally designed, kitchen is a chef's paradise, offering space for multiple cooks and seamless entertaining. Formal dinners await in the elegant dining room, just steps from the grand foyer and kitchen. Upstairs, the primary suite is a private retreat, complete with a luxurious five-piece ensuite and a massive walk-in closet. Two additional bedrooms on this floor each feature their own ensuite baths and walk-in closets, ensuring comfort and privacy for family or guests. A fourth bedroom, conveniently located on the main floor, offers its own adjacent 3-piece bath, perfect for multi-generational living or guest accommodations. Need more flexibility? Two main-floor offices provide ideal work-from-home setups or creative spaces. Downstairs the expansive recreation room is finished to the same high standard as the rest of the home. You'll also find a second kitchen, exercise room, media room, 2-piece bath, and ample storage on this level. The outdoor living space is tailored for unforgettable gatherings, featuring an inground pool, a cabana with a 2-piece bath, expansive patios, and deck areas for dining, lounging, and family fun. Beyond the home nature lovers will enjoy the nearby Caldon Trailway, and Pearson is under a 1/2 hour away providing countryside living without compromise. This is more than a home - it's your next chapter waiting to be written. (id:50787)
Keller Williams Edge Realty
1822 Parkhurst Crescent
Pickering (Duffin Heights), Ontario
Luxurious 4-Bedroom Detached Mattamy Home featuring one of the best layouts in the neighborhood. Freshly painted with hardwood floors throughout, upgraded kitchen cabinets with crown moulding, and sleek pot lights on the exterior and ceilings. Elegant oak staircase leads to a spacious family room and a primary retreat with a spa-like 5-piece ensuite. Enjoy top-of-the-line appliances, gas line for BBQ, and owned water softener and tankless water heater. The professionally finished basement by Penguin Basements Ltd. includes a flexible sitting area that can easily be converted into an additional bedroom. Just a short walk to a scenic 9-hole golf course perfect for leisure and lifestyle. Offer anytime. (id:50787)
RE/MAX Realtron Smart Choice Team
2001 - 75 East Liberty Street
Toronto (Niagara), Ontario
Bright & Spacious 2 Bedroom Plus Den With Great City & Lake View In The Heart Of Liberty Village! Almost 900 Sqft. Split Bedroom Plan & Master Br With 5 Piece Bath Ensuite W/ Soaker Tub, Separate Shower & Marble Accents. Den Can Be Used As 3rd Bedroom W/ Double Door. Large Kitchen W/ Granite Counters & Ss Appliances. W/O To Balcony. Fitness Club & Wellness Centre. Shops, Restaurants, TTC & Shopping At Your Door Step! (id:50787)
Homelife Landmark Realty Inc.
449 - 139 Merton Street
Toronto (Mount Pleasant West), Ontario
Welcome to suite 449 in the highly desirable Metro Lofts. A quaint boutique building amongst many cookie cutter high rise buildings. Located in the Heart of Davisville Village, conveniently situated amongst shops, restaurants, transit, parks & the beautiful Gardiner Beltline Trail. This beautiful suite offers soaring 17ft foot ceilings with no shortage of natural light. The main level offers an open concept living space with a spacious living and dining space, perfect for a young professional couple. The second level offers ample storage space, a second washroom and a complementary den in the primary bedroom, to do with as you wish. A wonderful suite in a fabulous building to make a home! (id:50787)
Exp Realty
Th06 - 19 Singer Court
Toronto (Bayview Village), Ontario
Luxurious Modern Home In The Prestigious And Highly Sought-After Bayview Village Community. Functional Sun-Filled Open-Concept Layout W/Floor To Ceiling Windows And 9 Ft Ground Floor. Open Concept Modern Kitchen, Quartz Countertop With Large Central Island. The Unit Offers An Additional Large Family Rm And Both Den & Family Rm Can Be Converted Into Bedrooms Or Office. The Back Entrance Door Provides Direct Access To The Lobby, Elevators And Amenities. Great Amenities Including Swimming, Gym, Basketball, Badminton, Whirlpool, Steam Room, Private Home Theatre, Karaoke Room, Children's Play Room, Guest Suites, Etc. Shuttle Bus Will Drop Off & Pick Up From Subway. Conveniently Located At Leslie And Sheppard, Walking Distance To 2 Subway Stations. Oriole Go Train Station Nearby. Easy Access To Hwys 401, 404 & DVP. Close To Bayview Village, Fairview Mall, NY General Hospital, IKEA, And More. (id:50787)
Prompton Real Estate Services Corp.
Th 1 - 16 Mcadam Avenue
Toronto (Yorkdale-Glen Park), Ontario
Executive Townhouse , Designer Style Finishes. 4 Bedrooms And 3 Washroom. 2800 Sqft Of Living Space On 3 Levels Incl Hardwood Flooring Throughout. 9 Foot Cielings. Crown Molding, Pot Lights, 2 Linen Closets, 2 Cold Rooms, 3 Full Washrooms, Wood Stairs With Iron Railings, Back Yard Patio. Great Location, Steps To Yorkdale Shopping Centre , Subway And Hwy 401 (id:50787)
RE/MAX Professionals Inc.
217 Cundles Road W
Barrie (Letitia Heights), Ontario
Comfortable starter 3 bedroom home, linked at carport only, on private crescent of Cundles Road. Well maintained, freshly painted, mostly newer broadloom, updated vinyl windows, high efficiency gas furnace, C/Air, main roof shingles done in 2015. Separate living room, spacious eat-in kitchen with Walk-out to entertaining size deck and beautiful pie-shaped fully fenced backyard, numerous perenials, 12 x 13 ft garden shed for extra storage. Partially finished basement with games room and 2 pc bath. Close to schools, public transportation, Sunnidale park, shopping... (id:50787)
Century 21 Percy Fulton Ltd.
3001 - 8 Wellesley Street W
Toronto (Bay Street Corridor), Ontario
BRAND NEW! Location! Just steps to Yonge/Wellesley Subway Station and only a few hundred meters to the University of Toronto and Toronto Metropolitan University (formerly Ryerson). Surrounded by restaurants, shops, and all the essentials. Experience upscale urban living in this brand-new, never-before-occupied west-facing one-bedroom condo, perfectly situated in the heart of downtown. (id:50787)
Anjia Realty
326129 3rd Concession Road
Grey Highlands, Ontario
Tucked into the quiet hamlet of Port Law, in Grey Highlands this beautifully updated country bungalow offers a fantastic blend of modern finishes & timeless rural comfort. Set on a peaceful 1/4 acre lot surrounded by mature trees & backing onto open farmland, this is the kind of place where life slows down & gets a little sweeter. From the moment you arrive, there's a welcoming feel. Step through the front mudroom & into the heart of the home, an open-concept kitchen & living area designed for everyday ease & connection. The kitchen features stainless steel appliances, a stylish backsplash, & a centre island with a breakfast bar, all flowing effortlessly into the living space. South-facing windows bring in the light, creating a warm & inviting atmosphere throughout the day. There are three comfortable bedrooms. The primary suite offers a private 3-piece ensuite with a sleek stand-up shower, while a modern 4-piece bath serves the rest of the home. With easy-care vinyl plank flooring, a propane furnace, pellet stove, and R60 insulation, comfort and efficiency are built right in. Step out to the deck, the perfect spot to enjoy your morning coffee surrounded by the peaceful sounds of nature or to unwind in the evening beneath the breathtaking hues of a glowing Grey County sunset. The front flower beds add a welcoming touch of colour to the landscape, while the 18'x24'6" hobby barn, complete with a loft with hydro, offers endless possibilities. Whether you envision a creative studio, workshop, home office, or the ultimate getaway space, this versatile outbuilding is ready to bring your ideas to life. Just 15 minutes from shopping in Markdale or Dundalk, 8 minutes to Lake Eugenia, nearby waterfalls, trails, & snowmobile routes, with Blue Mountain just over half an hour away this is where small-town charm meets year-round adventure. Whether you're starting out, slowing down, or simply craving the peace of country life, this one-of-a-kind haven is ready to welcome you home (id:50787)
Royal LePage Rcr Realty
202 - 245 Queen Street W
Centre Wellington (Fergus), Ontario
Experience waterfront living in this spacious 2-bedroom, 2-bathroom condo, perfectly situated along the riverfront.Enjoy your morning coffee or evening wine on the private balcony, where you can unwind to the sound of the water and take in beautiful views. The peaceful ambiances make this outdoor space an extension of your living room. The condo boasts a spacious, open floor plan. the kitchen offers a generous amount of space, both in layout and storage, making it a standout feature for those who love to cook and entertain.The primary suite offers a true retreat, complete with large window overlooking the river, ensuite bathroom. The second bedroom is spacious and versatile with large closet.Additional highlights include in-unit laundry, central A/C & heating and ample storage space.This well managed building is nestled in a vibrant riverfront neighborhood, this condo is just steps away from this vibrant downtown historic Fergus with great shops, restaurants, and cafes! You do not want to miss this opportunity (id:50787)
Realty One Group Flagship




