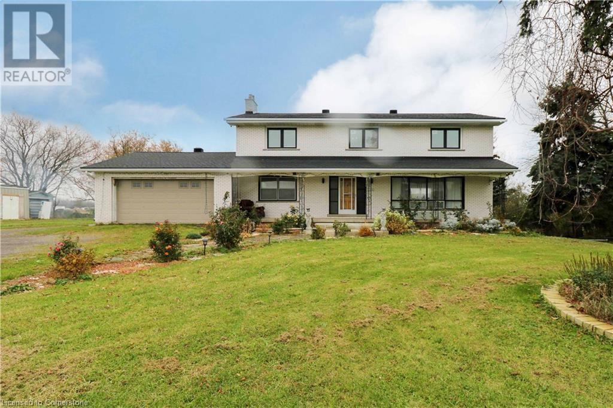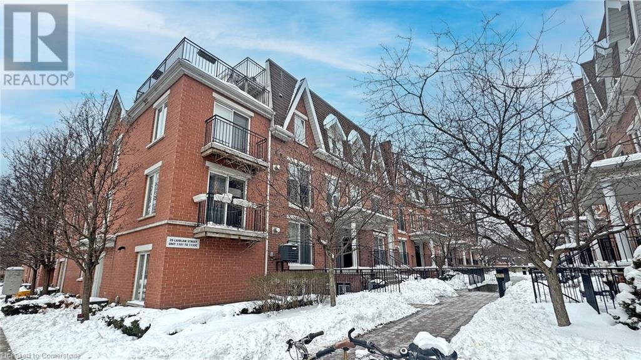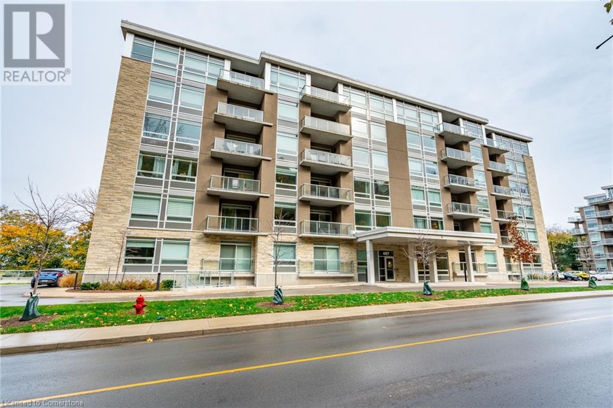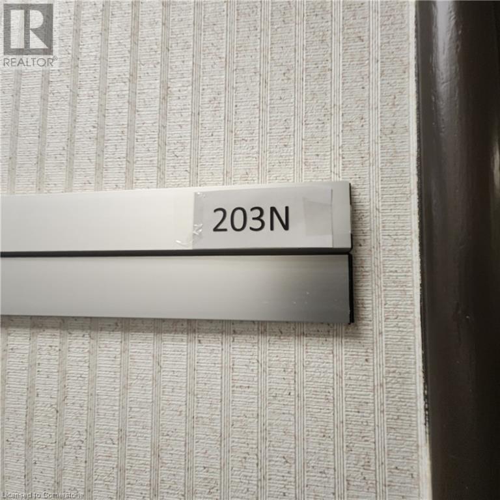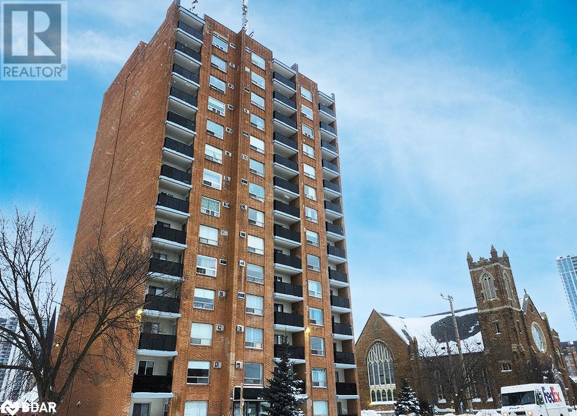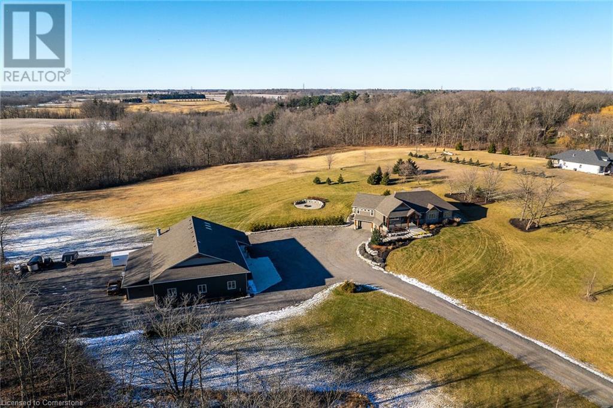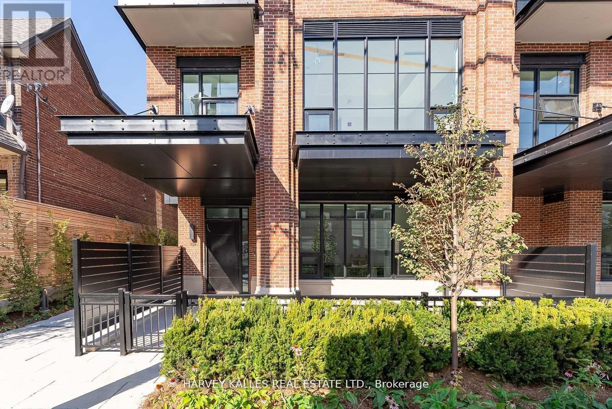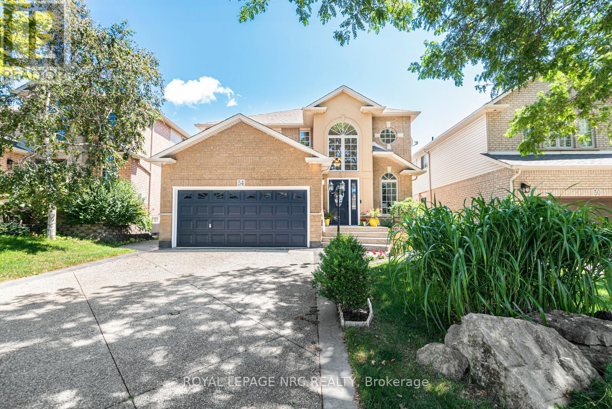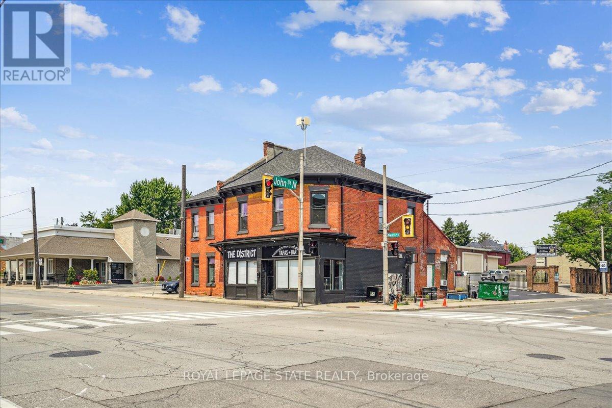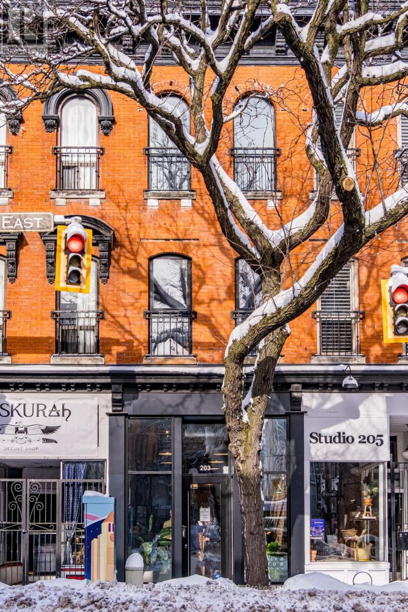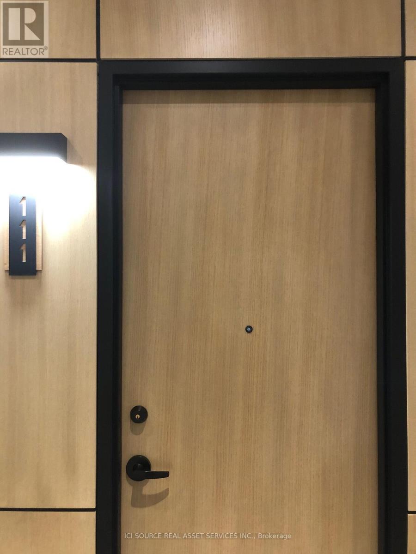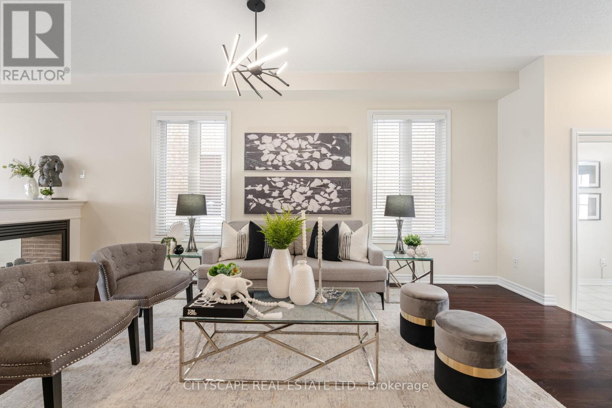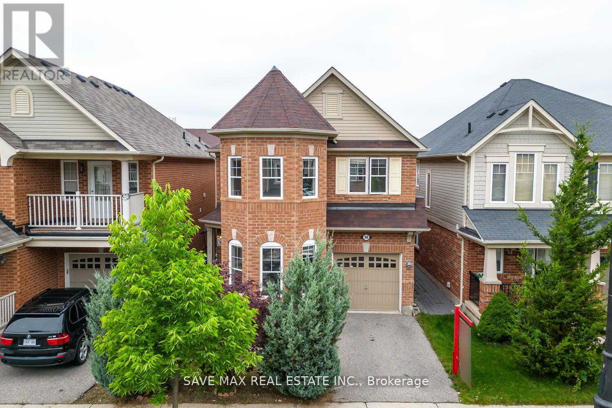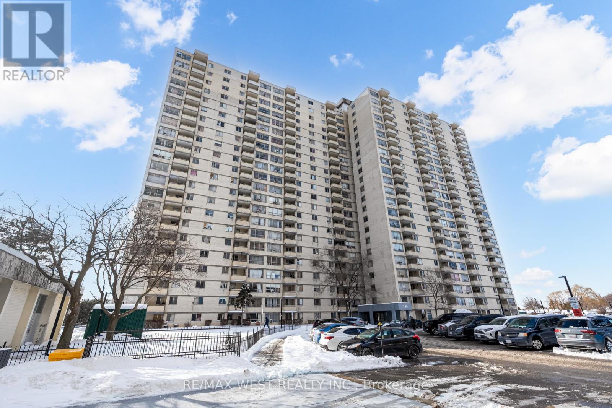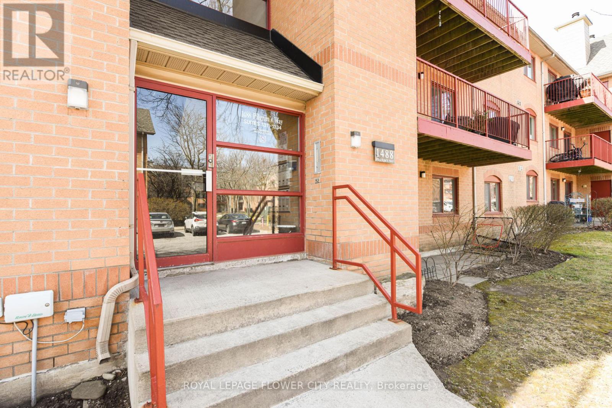298 Second Road E
Stoney Creek, Ontario
Excellent chance to acquire a 22.2-acre farm featuring a spacious 2 story brick house, perfectly situated on the corner of Mud Street & Second Rd East. The property boasts an impressive 1,938.29 feet of frontage, in a prime location on Stoney Creek Mountain, near upcoming developments. Several upgrades have been made in the last five years. Includesadouble car garage and is conveniently close to all necessities: shopping, schools, and easy access to Red Hill Expressway, LINC, and QEW. (id:50787)
RE/MAX Escarpment Leadex Realty
298 Second Road E
Stoney Creek, Ontario
Excellent chance to acquire a 22.2-acre farm featuring a spacious 2 story brick house, perfectly situated on the corner of Mud Street & Second Rd East. The property boasts an impressive 1,938.29 feet of frontage, in a prime location on Stoney Creek Mountain, near upcoming developments. Several upgrades have been made in the last five years. Includes a double car garage and is conveniently close to all necessities: shopping, schools, and easy access to Red Hill Expressway, LINC, and QEW. (id:50787)
RE/MAX Escarpment Leadex Realty
20 Laidlaw Street Unit# 1122
Toronto, Ontario
Open concept Townhome with over 1,100 Sq. Ft. of living space and 170 Sq. Ft. private rooftop terrace! This 3 storey executive unit has two large bedrooms, two bathrooms and a spacious den that creates the perfect work from home environment. The sun-filled open concept main level is the perfect place to entertain guests or unwind with the family and features a kitchen w/ breakfast bar, engineered hardwood floors and a fireplace. The second level is where you will find the two spacious bedrooms w/ large closets, full bathroom and a den/office space to die for! The third level is home to the laundry room and your 170 Sq. Ft. private rooftop terrace, which is truly a private oasis in the city. Complete with an owned parking space and locker, there's not much more you can ask for here! (id:50787)
Royal LePage State Realty
57-61 Barton Street E
Hamilton, Ontario
This unique and versatile mixed-use property at 57-61 Barton St E in Hamilton, ON, offers commercial and residential opportunities in the heart of the city. Located at the corner of John and Barton, this impressive building features a ground-floor commercial space currently used as a restaurant, along with five residential units. The main floor commercial unit boasts a spacious dining area, a fully equipped kitchen, and two bathrooms. The restaurant's prime location ensures high visibility and foot traffic. Two residential units are conveniently located on the main floor, with one additional unit in the basement, and two more units upstairs, featuring a mix of one and two-bedroom layouts. The units offer bright and airy living spaces, kitchens with upgraded cabinetry and countertops, and well-maintained bathrooms. The property's strategic location offers easy access to Hamilton's vibrant downtown core, public transportation, and major highways. Residents will appreciate the proximity to local parks, schools, shopping, and dining options, while business owners will benefit from the bustling community and growing urban development. Additional features include ample parking for both commercial and residential tenants, a well-maintained exterior, and a secure entrance. Whether you're looking to expand your real estate portfolio or seeking a property with diverse income potential, 57-61 Barton St E is a rare opportunity that should not be missed. (id:50787)
Royal LePage State Realty
559 Upper Sherman Avenue Unit# Upper
Hamilton, Ontario
Welcome to 559 Upper Sherman Avenue UPPER, a delightful residence situated in Hamilton’s desirable Eastmount neighborhood. This spacious home offers 4 bedrooms across the main and second floors, complemented by a bright eat-in kitchen, a comfortable living room, and a well-appointed 4-piece bathroom. Shared laundry is also available for added convenience. Garage can used as storage. Upper tenants are responsible for 70% of utilities and enjoy the benefit of two parking spots. Ideally located near public transit, major highways, shopping centers, and just minutes from Juravinski Hospital, Mohawk College, and a variety of everyday essentials. **Some Pictures are virtually staged** Tenant pays $2,900 + 70% of utilities. (id:50787)
RE/MAX Aboutowne Realty Corp.
203 King Street E
Hamilton, Ontario
Introducing a rare gem at 203 King St East in the heart of downtown Hamilton, this majestic property offers an exceptional live/work opportunity with its uniquely stunning commercial residential layout. As you step into this architectural marvel, the main level greets you with a retail space, perfect for your entrepreneurial dreams. Exposed brick walls add character and warmth to this versatile area, while high ceilings and oversized windows infuse the space with natural light. A journey upstairs reveals a breathtaking two-storey loft residential unit that effortlessly blends modern Rustic Chic luxury with classic charm. The living room showcases a soaring two-storey ceiling that makes for an airy and inviting atmosphere and a 2 sided fireplace next to the dining room. The kitchen is nothing short of fabulous. Maple cabinets and shelves, granite counters and equipped with built in stainless steel appliances, it features an overhead garage door which opens onto a private deck – perfect for entertaining or simply enjoying quiet moments in the open air. The third level retreat is a bedroom sanctuary complete with a generous walk-in closet and an opulent five-piece bathroom for ultimate relaxation. Beyond the remarkable features of this Mixed Use property itself, is the location! Situated just steps from Hamilton’s top restaurants, vibrant nightlife, theatre, shops and cafes, the farmers market, art galleries, public transit, and the GO Station, this property epitomizes urban living with an unmistakable flair for style and functionality. Make your dreams come true! (id:50787)
Royal LePage State Realty
719 Barton Street E Unit# Main
Hamilton, Ontario
Tenant to pay all utilities. New windows. Walking distance to all amenities, buses & City Hall. Five minutes to highways. Photos have been digitally staged; furniture is for illustrative purposes only and is not included. RSA. (id:50787)
Homelife Professionals Realty Inc.
455 Barton Street Unit# 1
Stoney Creek, Ontario
Bright and clean main floor office with lots windows. Open meeting/reception/boardroom area, 1 private office and storage room. Great exposure fronting onto Barton Street with signage available. Gross lease includes TMI. Hydro is separately metered. (id:50787)
M. Marel Real Estate Inc.
467 Charlton Avenue E Unit# 308
Hamilton, Ontario
Experience boutique condo living at its finest in this two-bedroom, two-bathroom corner unit in the desirable Vista Condos. Rarely offered at this address, this unit comes with two surface level parking spaces and one locker! Wake up to stunning views of the sunrise and sunset with backdrops of the Skyway Bridge and the Escarpment. The unit features modern finishes throughout including a beautiful kitchen with light wood cabinetry, quartz countertops and stainless-steel appliances. For your convenience, this unit is carpet-free with wood laminate throughout. The primary bedroom is spacious with lots of natural light from the oversized window and features a four-piece ensuite complete with white subway tile and quartz countertops. The second bedroom has plenty of space with beautiful views. Enjoy a cup of coffee or glass of wine with company on your oversized balcony while soaking in the views. This building is located near all major amenities and highway access. Building amenities include 130-foot-wide communal terrace equipped with BBQ’s and patio seating, exercise and party rooms, as well as a building security system. In unit upgrades include pot lights, upgraded shower tiling in both bathrooms, flooring and soft-close drawers and cabinetry. Don’t be TOO LATE*! *REG TM. RSA. (id:50787)
RE/MAX Escarpment Realty Inc.
480 Gordon Krantz Avenue Unit# 303
Milton, Ontario
Experience modern living in this brand-new 1-bedroom +den unit located next to the Niagara Escarpment. This home is both stylish and functional, with $30,000 in upgrades, 9 ceilings, 695 sq.ft. of living space plus a 61 sq. ft balcony with view of the Escarpment. The fully upgraded kitchen features a contemporary center island with seating, quartz countertops throughout, tiled back-splash, stainless steel appliances, and modern cabinetry. A separate spacious den with upgraded rolling door serves perfectly as a 2nd bedroom or home office. The generously sized primary bedroom includes walk in closet, upgraded ensuite bathroom with a custom upgraded walk in glass shower as well as floor-to-ceiling windows flooding the space with natural light. Private balcony offers a serene retreat with view of Escarpment to unwind. Additional highlights include; upgraded oversized ensuite laundry appliances, 1 underground parking spot near elevator, 1 locker (fits bikes) on same floor as suite next to the elevator. Building amenities include a 24-hour concierge, visitor parking, a party/meeting room, gym, and Rooftop terrace with seating BBQ and an excellent view of the Escarpment and surrounding area. The suite is equipped with the latest Smart Home Technology and sleek roller shades. This building is conveniently located near Milton Hospital, numerous parks, many golf courses, Glen Eden Ski hill, numerous restaurants, future elementary school, Mattamy National Cycling Centre, and Wilfrid Laurier University campus. **Tenant Pays $2390 + Utilities** **Some photos have been virtually staged**New Build Condo** (id:50787)
RE/MAX Aboutowne Realty Corp.
449 W Main Street W
Hamilton, Ontario
Prime high-traffic location in West Hamilton, just minutes from Highway 403. This versatile commercial space offers 1,166 sq. ft. on the main floor, plus an additional 1,000+ sq. ft. in a fully finished basement. The main level features four offices, a waiting area, and two restrooms, with an additional restroom in the basement. Zoned C5, allowing for a variety of uses, including medical, dental, and office space (refer to attached Hamilton Zoning). Ample parking available. Move-in ready. (id:50787)
Royal LePage State Realty
1455 Lakeshore Road Unit# 203n
Burlington, Ontario
Prestigious Office Space for Lease . Downtown Burlington, near Spencer Smith Park Features: Prime Location nearing waterfront Freshly Renovated with Modern Interiors Close Proximity to Restaurants, Shops, and Amenities Easy Access to Major Roads and Public Transportation Ideal for Professionals looking for a High-Profile, Prestigious Address This office space offers the perfect combination of a professional environment, a stunning view, and a vibrant, well-connected downtown location. (id:50787)
RE/MAX Real Estate Centre Inc.
64 Benton Street Unit# 604
Kitchener, Ontario
Charming 1 bed, 1 bath condo in Kitchener offers a perfect blend of comfort and convenience. This well-maintained unit features a cozy bedroom, modern bathrooms, and a functional kitchen. Enjoy the perks of community living with an exercise facility, and a delightful open terrace. Located near shopping centres, schools, and parks, this condo provides easy access to daily essentials. With public transit at your doorstep, commuting is a breeze. Don't miss the opportunity to call this place home! (id:50787)
Painted Door Realty Brokerage
309 Cockshutt Road
Brantford, Ontario
Stunning 5.26 ac Rural Masterpiece located mins west of Brantford & 403 offering over 400ft of paved road frontage overlooking manicured grounds extending to scenic forest area. Positioned majestically on this coveted piece of creation is 2018 custom built one storey home introducing 2,379sf of flawless main floor living space, 2,379sf fin. lower level enjoying walk-out & direct access into 759sf heated 3-car garage. Gorgeous tailored stamped concrete stair system, adorned with low maintenance perennial gardens & extensive armour stone accents, provides entry to this authentic Country Estate loaded w/built-in cabinetry handcrafted by former professional cabinetmaker owner. A world class kitchen is sure to impress the most discerning chef or foodie sporting beautiful cabinetry, premium built-in appliances, designer contrast island, stylish backsplash, quartz countertops & adjacent dining area incs patio door WO to elaborate elevated private rear deck system accessing luxury swim spa -continues to bright living room highlighted w/shiplap cathedral ceilings, wall to wall windows & chic fireplace set in reclaimed wood feature wall. Primary bedroom w/5pc en-suite & WI closet, 2 bedrooms, laundry room & 3pc bath complete main level design. Relax or entertain in comfortable confines of lower level family room - leads to 2 add. bedrooms, 4pc bath & multiple storage/utility rooms. Plank style tile flooring compliments the opulent interior w/sophisticated flair. Car Enthusiasts, Truckers, Hobbyists or Small Business Operator main never leave 2020 built, impressive insulated/heated/cooled 5750sf shop presenting endless possibilities & uses incs separate showroom/office, washroom, upper level living area, several insulated overhead roll-up doors & classic front overhang. Shop rented until Dec. 1/25. Extras - n/g furnace, AC, heated tile bath floors, ex. well w/purification, invisible pet fence, septic & more! Bonus - potential to sever aprx. 1.5ac lot. Country Perfection! (id:50787)
RE/MAX Escarpment Realty Inc.
109 - 36 Birch Avenue
Toronto (Yonge-St. Clair), Ontario
Priced to Sell, Birch Beauty, Brand New Townhome In The Heart Of Summerhill. Warm And Generous Space On 2 Levels, 11 Ft Ceiling On The Main Floor. This Corner House At The West End Of The Complex With A Huge Sunfilled South Facing Patio wit Gas Bbq Hookup. Wall To Wall Floor To Ceiling Windows On Both Floors. Ideal For Entertaining With An Impressive Open Concept 'Great Room'. Custom Upgraded Kitchen With An Oversize Island For Dining, Downsview Cabinets, Wolf Gas Cooking & Ceaserstone Counters. And A Walk In Pantry. Cozy Evenings In Front Of The Romantic Gas Fireplace, Simply Stunning White Oak Floors. The Primary Bedroom Features Two Very Large Walk In Closets, A Spa Like Ensuite With Shower & Soaking Tub. Heated Floors, Inviting Den/Family Room On The 2nd Floor Could Be A Home Office Or Perfect Reading Room. 2nd Bedroom Is Generously Sized With Its Own 4 Piece Ensuite. 2 Entrances, One From The Street And The Other From The Main Inside Hall, Accessing The Garage and Lobby. (id:50787)
Harvey Kalles Real Estate Ltd.
37 - 2 Willow Street
Brant (Paris), Ontario
Welcome to Unit 37 at 2 Willow Street! Modern comfort meets nature's beauty in this riverside condo! This end-unit condo townhome, nestled beside the Grand River, offers year-round outdoor enjoyment from kayaking and fishing to scenic walking trails in your neighbourhood. With just over/under 1200 sq ft of space, parking for two, and a functional layout featuring contemporary finishes, it's the perfect blend of comfort and excitement. Check out our TOP 5 reason why you'll love this home! #5 OPEN-CONCEPT MAIN FLOOR - Step into the bright foyer to find a functional layout with tasteful finishes. The inviting main floor is carpet-free and features ample natural light and room for the entire family. The spacious living room, enhanced by a walkout to the first of two balconies, makes for easy indoor-outdoor living. The main floor also includes a convenient powder room. #4 EAT-IN KITCHEN - Cook up a storm! The kitchen features stainless steel appliances, sleek countertops, and a large island with a breakfast bar. The adjacent dinette is the perfect space for family meals. #3 UPSTAIRS LAUNDRY - This convenience will make laundry day a breeze! #2 BEDROOMS & BATHROOMS Upstairs, you'll discover 2 bright bedrooms, one of which features a second balcony. Your main 4-piece bathroom has a shower/tub combo. The primary suite boasts a 3-piece ensuite with a standup shower. #1 LOCATION - Nestled in a quiet, family-friendly community, this home is just steps from the Grand River and within walking distance to downtown Paris, where you'll find shops, restaurants, schools, and welcome amenities. Plus, youre only minutes away from Highway 403 for an easy commute. (id:50787)
RE/MAX Twin City Realty Inc.
8 Gillespie Drive
Brantford, Ontario
Welcome Home To This Immaculate And Spacious 4 +2 Bedrooms, 5 Bathrooms 2-Storey, All Brick Home With Many Upgrades And Income Potential Located In The Popular West Brant Community! This approximately 2900 square foot above grade home has plenty of space for a growing family and is conveniently located near schools, parks, walking trails, shopping, and other amenities (id:50787)
Royal LePage Real Estate Services Ltd.
171 Victoria Street N
Kitchener, Ontario
3 storey retail, medical, law or professional ofice building on the edge of transit hub amidst rapid redevelopment. High profile, high traffic area just minutes walk to the VIA GO Station and downtown Kitchener. Ideal location for mixed use development, appealing to investors for a current project or to have and hold for future growth and development. Bright interior with large windows and exposed brick accents. Large lot with parking for 16 cars and 5225 sq feet of work space. 1600 sq ft of storage space in the lower level as well. Ready to move in and use for interested owner occupants. (id:50787)
RE/MAX Twin City Realty Inc.
8409 Greenfield Crescent
Niagara Falls (219 - Forestview), Ontario
This is the one! Check out this beautiful raised bungalow nestled in the heart of Garner Estates, Niagara Falls.This home features a functional, open concept layout. The main level features 2 bedrooms, dining room, living room adorned by vaulted ceilings, creating a perfect setting for both daily living and entertaining. Outside, the multi-tiered deck with a hot tub extends the living space outdoors, providing an amazing place for entertaining and relaxation. Gas hook up equipped for BBQ, firepit or future pool use. The basement features 2 large bedrooms a family room and a 3 piece bathroom. The landscaped front yard shows beautiful curb appeal. This home also features an irrigation system for the front and backyard. The best part of all is this home is close to all amenities including schools, big box stores such as: Costco, Walmart and Rona. Moreover the convenience of bus routes, public transit, Kalar Sports Park and so much more. Updates include a new roof in 2016, a modern on-demand hot water system installed in 2020,promoting energy efficiency and convenience. (id:50787)
Homelife Silvercity Realty Inc.
54 Stonepine Crescent
Hamilton (Gourley), Ontario
Welcome to 54 Stonepine Crescent on West Hamilton Mountain, nestled on a peaceful tree lined street, minutes from public transit, parks & all the amenities along Upper James south of the Linc. This home has great curb appeal, fresh driveway (2022), new front aggregate entryway (2022), fresh gardens & new lamppost (2022). Inside you are welcomed by a spacious 2 storey foyer, a bright living/dining room with new engineered hardwood floors (2021), a 2pc bath, main floor laundry room, a bright family room featuring a gas fireplace, open to the large professionally updated kitchen (2024) with granite counters & an island perfect for entertaining. Garden doors from the kitchen lead to a private & sunny fully fenced in backyard with interlocking patio, a stone retaining wall, lush gardens, mature cedars and a large storage shed. The refinished staircase (2021) leads up to the generous upper level featuring new engineered hardwood floors (2021), The enormous primary bedroom suite features 2 walk in closets and a brand new (2023) designer spa-like 5pc ensuite bathroom with a large glass shower, freestanding soaker tub and a double sink vanity, 2 more generous sized bedrooms and a 4pc bathroom complete the 2nd floor. The fully finished basement level with all new luxury vinyl plank flooring (2021) offers incredible extra space featuring a games room, rec room, office, 3pc bathroom, utility room, 2 storage rooms and a cold room. Click on the multimedia for more on this amazing home! (id:50787)
Royal LePage NRC Realty
57-61 Barton Street E
Hamilton (Beasley), Ontario
This unique mixed-use property at 61 Barton St E in Hamilton, ON, offers commercial and residential opportunities in the heart of the city. Located at John and Barton, this building features a ground-floor commercial space set up as a restaurant, along with five residential units. The main floor commercial unit includes a spacious dining area, a fully equipped kitchen, and two bathrooms. Its prime location ensures high visibility and foot traffic. Two residential units are on the main floor, one in the basement, and two upstairs. The units offer a mix of bachelor, one, and two-bedroom layouts with bright living spaces, upgraded kitchens, and well-maintained bathrooms. The property offers easy access to Hamilton's downtown, public transportation, and major highways. Residents will appreciate the proximity to parks, schools, shopping, and dining, while business owners benefit from the bustling community. Additional features include ample parking, a well-maintained exterior, and a secure entrance. This is a rare opportunity for diverse income potential. (id:50787)
Royal LePage State Realty
203 King Street E
Hamilton (Beasley), Ontario
Introducing a rare gem at 203 King St East in the heart of downtown Hamilton, this majestic property offers an exceptional live/work opportunity with its uniquely stunning commercial residential layout. As you step into this architectural marvel, the main level greets you with a retail space, perfect for your entrepreneurial dreams. Exposed brick walls add character and warmth to this versatile area, while high ceilings and oversized windows infuse the space with natural light. A journey upstairs reveals a breathtaking two-storey loft residential unit that effortlessly blends modern Rustic Chic luxury with classic charm. The living room showcases a soaring two-storey ceiling that makes for an airy and inviting atmosphere and a 2 sided fireplace next to the dining room. The kitchen is nothing short of fabulous. Maple cabinets and shelves, granite counters and equipped with built in stainless steel appliances, it features an overhead garage door which opens onto a private deck perfect for entertaining or simply enjoying quiet moments in the open air. The third level retreat is a bedroom sanctuary complete with a generous walk-in closet and an opulent five-piece bathroom for ultimate relaxation. Beyond the remarkable features of this Mixed Use property itself, is the location! Situated just steps from Hamilton's top restaurants, vibrant nightlife, theatre, shops and cafes, the farmers market, art galleries, public transit, and the GO Station, this property epitomizes urban living with an unmistakable flair for style and functionality. Make your dreams come true! (id:50787)
Royal LePage State Realty
203 King Street E
Hamilton (Beasley), Ontario
. (id:50787)
Royal LePage State Realty
203 King Street E
Hamilton (Beasley), Ontario
. (id:50787)
Royal LePage State Realty
Upper - 559 Upper Sherman Avenue
Hamilton (Eastmount), Ontario
Welcome to 559 Upper Sherman Avenue UPPER, a delightful residence situated in Hamilton's desirable Eastmount neighborhood. This spacious home offers 4 bedrooms across the main and second floors, complemented by a bright eat-in kitchen, a comfortable living room, and a well-appointed 4-piece bathroom. Shared laundry is also available for added convenience. Garage can used as storage. Upper tenants are responsible for 70% of utilities and enjoy the benefit of two parking spots. Ideally located near public transit, major highways, shopping centers, and just minutes from Juravinski Hospital, Mohawk College, and a variety of everyday essentials. Tenant pays $2,900 + 70% of utilities. **Some Pictures are virtually staged** (id:50787)
RE/MAX Aboutowne Realty Corp.
220 Mcguire Beach Road
Kawartha Lakes (Kirkfield), Ontario
Spectacular Renovated Bungalow Steps To Waterfront Private Deed Access To Canal Lake! * Huge 72' X 247" Ft Lot Backing onto Pond, Ravine & Forest w/ Breathtaking Views! * Spacious Floor Plan w/ 3 Season Sunroom & 3 Generous Sized Bedrooms * 2021/2022 New Upgrades - Roof, All Windows, Kitchen Cabinets, Pot lights, Sink/Faucet & It's Plumbing, 11 Steel Joists, 3 Smart Combined Humidifier Fan Tech, 4 Baseboard, Motor/Drainage System For Sump Pump, Winter Heater, Ceiling Fan/Attic Fan, 2/3 Of All Floor Joists/Subflooring, 12 MM Laminate w/ Proper Underlayment, Exterior Electrical Outlets, Front & Backyard Lighting, Explore High Speed Network, * Minutes to Lady Mackenzie Public School In Kirkfield, 20 Minutes to Beaverton Schools/Shopping/Amenities, 15 Minutes to Coboconk Schools/Shopping/Amenities. (id:50787)
Century 21 Heritage Group Ltd.
111 - 14400 Tecumseh Road E
Tecumseh, Ontario
Don't miss out on becoming a resident at the luxurious Harbour Club condominium. This beautifully appointed 2 bedroom, 2 bathroom unit boasts 10-12 ft. ceilings throughout. The expanse of the patio doors allows the sun to drench the interior. The high end finishes from the engineered hardwood flooring to the appliances won't disappoint. Featuring remote control window coverings, fireplace, BBQ & a generous sized patio furnished with Cabana Coast furniture ALL included.1 underground parking spot, additional parking on surface. Well equipped Fitness room & a Community room for those large gatherings. This main level unit is perfectly suited with direct access to the outdoors for pet lovers.*For Additional Property Details Click The Brochure Icon Below* (id:50787)
Ici Source Real Asset Services Inc.
80 Meredith Drive
St. Catharines, Ontario
Step into a home where luxury meets comfort! This stunning custom-built 4+1 bed, 4+1 bath residence, under 2 years old, offers over 3,000 sq. ft. of beautifully designed living space. The main floor is featuring an elegant office, cozy lounge, spacious dining room, and an inviting living area with a striking 100" linear fireplace. The gourmet kitchen stands out with top-of-the-line custom cabinetry, high-end stainless steel appliances, marble backsplash, and premium finishes perfect for both everyday cooking and entertaining. High ceilings and a glass railing staircase lead to 4 spacious bedrooms, each with bath access, including a magnificent primary suite with a spa-like ensuite and a massive walk-in closet. The finished basement, with a separate entrance, is ideal for an in-law suite or potential rental income. It features a gym, entertainment lounge, and a stylish bar. This smart home is equipped with 8 mounted TVs, 3 electric fireplaces, automated blinds, and a Sonos sound system. The oversized double garage offers epoxy floors, an EV charger, and a 6-car driveway. The fully fenced backyard is primed for relaxation, with hot tub connections and gas/water hookups for an outdoor kitchenette. Located just minutes from parks, shopping, and schools, this home is the perfect blend of elegance, comfort, and convenience an absolute must-see!**EXTRAS**Stainless steel appliances, built-in wall oven & microwave, wine coolers, washer/dryer, premium lighting fixtures & blinds (id:50787)
The Agency
326 - 257 Hemlock Street
Waterloo, Ontario
Welcome To This Fully Furnished 2-Bedroom Condo With Stunning Southwest Views! Located In The Heart Of Waterloos University District, This Spacious 2-Bedroom, 1-Bathroom Condo Offers Modern Living At Its Finest. Fully Furnished And Move-In Ready, The Suite Includes Two Double Beds With Nightstands, 2 Desks, A Comfortable Couch, A Cocktail Table, A 50" TV, A Dining Table, And A Full Kitchen. The Kitchen Boasts Stainless Steel Appliances, Granite Countertops, And Plenty Of Storage. The Open-Concept Layout Provides A Seamless Flow Between The Oversized Bedrooms And The Bright, Inviting Main Living Area. The Suite Is Also Equipped With In-Suite Laundry, Offering Convenience At Every Turn. Step Out Onto The Private Balcony To Take In The Breathtaking Southwest Views Perfect For Relaxing After A Long Day. Residents Will Enjoy The Buildings Impressive Amenities, Including A Social Lounge With Smart TV, Couches, And Meeting Tables, An Onsite Fitness Facility, And A Garbage Chute Conveniently Located Across From The Unit. Situated Just Steps From Wilfrid Laurier University, The University Of Waterloo, Public Transit, Shops, And Restaurants, This Condo Is Ideal For Students, Professionals, Or Investors Seeking A Prime Location And Unbeatable Lifestyle. Don't Miss This Incredible Opportunity To Call This Home Yours! (id:50787)
RE/MAX Realtron Jim Mo Realty
326 - 257 Hemlock Street
Waterloo, Ontario
*6 Month Lease Term* Welcome To This Fully Furnished 2-Bedroom Condo With Stunning Southwest Views! Located In The Heart Of Waterloos University District, This Spacious 2-Bedroom, 1-Bathroom Condo Offers Modern Living At Its Finest. Fully Furnished And Move-In Ready, The Suite Includes Two Double Beds With Nightstands, 2 Desks, A Comfortable Couch, A Cocktail Table, A 50" TV, A Dining Table, And A Full Kitchen. The Kitchen Boasts Stainless Steel Appliances, Granite Countertops, And Plenty Of Storage. The Open-Concept Layout Provides A Seamless Flow Between The Oversized Bedrooms And The Bright, Inviting Main Living Area. The Suite Is Also Equipped With In-Suite Laundry, Offering Convenience At Every Turn. Step Out Onto The Private Balcony To Take In The Breathtaking Southwest Views Perfect For Relaxing After A Long Day. Residents Will Enjoy The Buildings Impressive Amenities, Including A Social Lounge With Smart TV, Couches, And Meeting Tables, An Onsite Fitness Facility, And A Garbage Chute Conveniently Located Across From The Unit. Situated Just Steps From Wilfrid Laurier University, The University Of Waterloo, Public Transit, Shops, And Restaurants, This Condo Is Ideal For Students, Professionals, Or Investors Seeking A Prime Location And Unbeatable Lifestyle. Don't Miss This Incredible Opportunity To Call This Home Yours! **EXTRAS** All S/S Appliances, Fully furnished, ELFs, Window Coverings, And TV. (id:50787)
RE/MAX Realtron Jim Mo Realty
21 Ennisclare Drive
Oakville (1011 - Mo Morrison), Ontario
Presenting, 21 Ennisclare Dr. East in the heart of Oakville, Ontario. An impressive waterfront property situated on Lake Ontario, boasting beauty from every angle. Be one of the few privileged homeowners in Oakville to have unsurpassed beauty at your doorstep. With a tremendous lot size, covering 141x200 ft, the expansive views are endless. While this property makes for a perfect clean slate to build an outstanding custom home, the home itself exudes elegance and charm. An opportunity not to be overlooked. Rarely do waterfront properties of this kind make themselves available! (id:50787)
Harvey Kalles Real Estate Ltd.
819 - 2490 Old Bronte Road
Oakville (1019 - Wm Westmount), Ontario
Unit 819 at Mint Condos, built by award-winning Horizon, offers a bright and sun-filled living space. This open-concept suite features a beautiful eat-in kitchen with stainless steel appliances and granite countertops, as well as a 4-piece ensuite bath. Enjoy relaxing sunset views from the walkout balcony. The spacious master bedroom includes a built-in closet and a large window that fills the room with natural light. Experience comfort and style in this stunning suite! (id:50787)
Homelife Frontier Realty Inc.
47 Donald Stewart Road
Brampton (Northwest Brampton), Ontario
Best Elevation D (1930 sq ft) in its class - Townwood Homes Built. Discover this stunning detached home with a 1.5 car oversize garage, offering 4 spacious bedrooms and 3 modern washrooms. Nestled in the sought-after Northwest Brampton neighborhood, this property exudes elegance with its all-brick and stone exterior and a welcoming double-door entry. Sun-filled interiors boast 9 ft ceilings, rich hardwood floors on the main level, and a beautifully upgraded kitchen featuring sleek quartz countertops, and ample storage. The master bedroom is a true retreat, complete with a luxurious 5-piece ensuite. Conveniently located close to all major amenities: library, park, public transit, recreation center, and schools. A perfect blend of style, comfort, and convenience awaits you in this exceptional home! (id:50787)
Gate Gold Realty
15 Macdonell Avenue E
Toronto (Roncesvalles), Ontario
Welcome to 15 Macdonell Ave, located in the highly sought-after Roncesvalles area of Toronto. This exceptional property presents a unique opportunity for both families and investors. The property features four well-appointed apartments, each equipped with a kitchen and a bathroom, ensuring comfortable living for all residents. The basement includes two additional three-piece bathrooms, enhancing the functionality of the space. With multiple entrances to the home, accessibility is a key advantage. One of the standout features of this property is its expansive lot, which offers six or more parking spots an exceedingly rare find in the Toronto area .Recent updates have been made to most of the bathrooms, including those in the basement, kitchen on the main level and basement, which now feature newer appliances. The property is conveniently located within walking distance to public transit, and is just minutes away from Lake Ontario, St. Joseph's Hospital, grocery stores, and a variety of other amenities. Additional features of this property include ample storage space, hardwood floors, wood parquet flooring, and ceramic tiles. The roof was updated in approximately 2020, and the exterior boasts a fenced yard, concrete driveway, shed, and a detached garage. With a generous total living area of 2,652 sq. ft. above ground, plus an additional 1,000 sq. ft. in the basement, this property is well-equipped to meet a variety of needs. Dont miss the opportunity to make this remarkable property your own (id:50787)
Ipro Realty Ltd.
419 - 556 Marlee Avenue
Toronto (Yorkdale-Glen Park), Ontario
Fantastic location, close to everything! This brand-new 1 bedroom + den condo offers 2 full bathrooms and over 700 sq. ft. of modern living space. The open-concept living and dining area is perfect for entertaining, while the spacious primary bedroom provides comfort and privacy. The largeden is versatile ideal as a home office, second bedroom, or guest space. Enjoy the added convenience of a 24-hour concierge. Don't miss the chance to be the first to call this unit home (id:50787)
RE/MAX Millennium Real Estate
5598 Fudge Terrace
Mississauga (Churchill Meadows), Ontario
On entry, you'll feel "I'M HOME" in this stunning, meticulously-maintained, sun-filled, spacious home with clear sight lines to the backyard. It features a deep lot (110ft.),large foyer, an open-concept main floor with 9-ft.ceilings, garage entry and a two-sided fireplace that adds to the warmth of this space. The kitchen is a chef's dream with dark, tall cabinetry and natural stone countertops. Upstairs, wind down to restful nights in your huge primary suite, complete with two walk-in closets. The two secondary bedrooms are generously sized. The bright, professionally finished, expansive basement is a true gem, offering a fantastic rec room perfect for family movie nights, entertaining, an extra bedroom and more. The basement is outfitted with a bedroom-sized cold cellar, storage, a full 3-pce bathroom and laundry area. Mins to the new Mattamy Sports Park, Hospital, Erin Mills TC, top-rated schools, community centres, restaurants, parks, banks, Hwys 403,401,407 and so much more. **EXTRAS** Stainless Steel Stove, Refrigerator (with waterline), Built-In Dishwasher, Range Hood, Reverse Osmosis Kitchen Filtration System, White Washer/Dryer Combination Unit, Electrical Light Fixtures, Window Coverings (id:50787)
Cityscape Real Estate Ltd.
1122 - 20 Laidlaw Street
Toronto (South Parkdale), Ontario
Open concept Townhome with over 1,100 Sq. Ft. of living space and 170 Sq. Ft. private rooftop terrace! This 3 storey executive unit has two large bedrooms, two bathrooms and a spacious den that creates the perfect "work from home" environment. The sun-filled open concept main level is the perfect place to entertain guests or unwind with the family and features a kitchen w/ breakfast bar, engineered hardwood floors and a fireplace. The second level is where you will find the two spacious bedrooms w/ large closets, full bathroom and a den/office space to die for! The third level is home to the laundry room and your 170 Sq. Ft. private rooftop terrace, which is truly a "private oasis" in the city. Complete with an owned parking space and locker, there's not much more you can ask for here! Conveniently located within walking distance to grocery stores, public transit, shops & restaurants. This is a unit you don't want to miss out on! (id:50787)
Royal LePage State Realty
36 Bevington Road
Brampton (Northwest Brampton), Ontario
Welcome to this well kept, Spacious, 4 Bedroom Fully Detached House at walking distance to Go Station. Main floor offers Separate Living, Dining and Family Room. Hardwood floors and Oak Stair case, Quartz countertop and S/S Appliances. Spacious Master Bedroom with Full Ensuite and Walk in Closet. Separate entrance from the garage. No carpet in the entire house. (id:50787)
Save Max Real Estate Inc.
209 - 340 Dixon Road
Toronto (Kingsview Village-The Westway), Ontario
Super Clean & Spacious Condo !!! Offering nearly 1,000 sq. ft. of timeless elegance with the potential for future modern upgrades and personal touches. The open-concept living area is bright and inviting, creating a warm and homey atmosphere. A large, private balcony extends your living space year-round, providing a perfect retreat. Lower floor- no need to wait for the elevator!This unit features two generously sized bedrooms, each with its own closet and window for added comfort and privacy**The modern bathroom includes a stylish vanity and spa-like shower heads, offering modern touch**The cozy kitchen combines functionality and flexibility, providing ample storage for pantry essentials and the ideal space to bring your culinary ideas to life. A separate laundry room adds extra convenience and customization options .Great Investment ( positive cashflow possible) as property taxes costing less than a cup of coffee a day and an almost all-inclusive condo fee covering access to amenities and 24-hour security - this home offers incredible value. It also includes one underground parking spot for added convenience .Located in a prime area! This condo is easily accessible to public transit, Toronto Pearson Airport, schools, shopping, and major highways, including the 401, 407, and 427.Seeing is believing schedule a viewing today! (id:50787)
RE/MAX West Realty Inc.
205 - 42 Mill Street
Halton Hills (Georgetown), Ontario
Introducing a one-of-a-kind luxury condo in the heart of charming Olde Georgetown! This 1,201 sq. ft. boutique residence redefines sophistication, boasting soaring 9.6 ft. ceilings, premium finishes, and a spacious 120 sq. ft. outdoor terrace artfully crafted by designer Thomas Pierce. Enjoy the perfect blend of tranquility and convenience, with the GO station just a stroll away and Toronto accessible in 45 minutes by car. Walk to local restaurants, pubs, shops, parks, art galleries, and top schools all within minutes of your new home. This exclusive unit comes with one parking space and a locker, both offered at low monthly maintenance fees. A short 15-minute drive takes you to Toronto Premium Outlets for high-end shopping. The condo features built-in appliances, including a fridge, Bosch oven, microwave, and dishwasher. A separate laundry room includes a full-size washer, dryer, and a sink with a quartz countertop for added functionality. Virtually staged for you to envision your perfect lifestyle. (id:50787)
Keller Williams Edge Realty
5676 Brightpool Crescent
Mississauga (East Credit), Ontario
Welcome to this stunning detached home in the highly sought-after East Credit neighbourhood, offering With 4 spacious bedrooms, 4 bathrooms, a double garage, and a driveway for 3 cars, total 5 parking, this property provides ample room for big family and guests. Enjoy the cozy family room with a gas fireplace. Upstairs offers 4 spacious bedrooms, a primary suite with a 5-piece ensuite. Don't Miss this Gem, Move in and Enjoy! Ideally located near Heartland, you'll be close to all the amenities you need. Finished Basement Features 3 Pc Bathroom & Large Furnace/Storage Area Plus Cold Cellar. Prestigious Street In River Run. There are Two (2 )Laundry rooms, 1 in ground floor and 1 in basement! Perfect Home For Large Family. Quiet Crescent Location. Conveniently Located Close To Great Schools, Parks, Shopping Square One Mall, Erin Mills Town Centre, Rivergrove Community Centre, GO Transit, Church, Mosque And Major highways (401, 407), Hospital, Streetsville Village, restaurants, Credit River, parks, public transit, & the Heartland Town Center. A must see !. 4 Very Large Bedrooms. **EXTRAS** Light Fixtures, Window Coverings, Central Air, Inside Access To Garage, Laundry Room Side Door.Light Fixtures, Central Air, 4 Windows in Basement, Huge Extra Spce In basement For Making More. (id:50787)
Right At Home Realty
102 Cedarbrook Road
Brampton (Sandringham-Wellington), Ontario
Welcome to this immaculate 3-bed 4-bath townhouse, perfectly designed for modern living. With a newly finished basement that includes a 3-piece bath and kitchen area. This home offers extra space for family or guests. The main level features an open-concept layout with a spacious dining area, cozy family room, and well-appointed kitchen, ideal for both entertaining and everyday living. The luxurious Primary bedroom boasts a large walk-in closet and a spa-like Ensuite bath providing a serene retreat, while two additional generous-sized bedrooms offer ample space for family, guests, or a home office. Recently painted throughout, this home is move-in ready and exudes a fresh, modern vibe. Enjoy the convenience of 2-car parking with the option for a third spot. Situated in a prime location, this home is within walking distance to excellent schools, public transport, shopping, parks, and places of worship, offering the perfect blend of comfort and convenience. Don't miss this opportunity! **EXTRAS** Rough-In for entry to Garage from Front Hall. Rough-In for Central Vac. (id:50787)
Royal LePage Meadowtowne Realty
1205 - 145 Hillcrest Avenue
Mississauga (Cooksville), Ontario
Welcome to this bright and spacious 1 bedroom, + den + sunroom condo. This 900 sqft condo has open-concept living and dining area that offers a functional layout, ideal for entertaining or relaxing. Enjoy breathtaking unobstructed views in the sunroom, that is big enough to be used as an office and a large den that is currently used as a second bedroom. This unit is both functional and practical, great for first-time buyers, families, professionals and investors. Located near Square One Shopping Mall, Trillium Hospital, Central Library, parks, and entertainment at Mississauga Celebration Square. Easy access to Highways 403, 410, QEW & 401 ensures seamless travel. Best of all, it's within walking distance to Cooksville Go Station. Don't miss this fantastic opportunity! (id:50787)
Cityscape Real Estate Ltd.
1334 - 1488 Pilgrims Way W
Oakville (1007 - Ga Glen Abbey), Ontario
Don't miss this fantastic opportunity for 1st time home Buyers in the well-managed Pilgrims Way Village, located in the heart of Glen Abbey. This sought-after community is close to Pilgrims Way Plaza, Pilgrim Wood Public School, Glen Abbey Community Centre, Abbey Park High School, parks, and an extensive trail system. The top-floor, two-bedroom condo boasts an open concept layout, elegant laminate floors, a living room with a cozy wood-burning fireplace, and a spacious balcony with storage access. Additional highlights include a dining room, an updated kitchen with granite countertops, s/s appliances, a four-piece bathroom, in-suite laundry, and Don't forget about the underground parking which is a life-saver in the winter (but also great paint protection in the summer) . Complex amenities feature a party room, exercise room, billiards, and a sauna. The monthly rental fee covers parking and water, an extra parking space. Enjoy a central location near shopping, restaurants, the hospital, Glen Abbey Golf Club, and commuter-friendly access to the QEW, GO Station, and Highway 407.Large locker off of the patio. Top schools=Top community, with Pilgrim Wood Elementary ranked 97th percentile in the province, and Abbey Park Secondary ranked 99th! Can you get better than that?! Amazing location 2 min walk from local plaza with grocery. 4 min walk to Pilgrim Wood School, Pilgrims Park, Mccraney Creek Trails and Glen Abbey Trails. 2 min drive to QEW and 4 min to Bronte GO Train station. (id:50787)
Royal LePage Flower City Realty
1507 - 65 Speers Road
Oakville (1014 - Qe Queen Elizabeth), Ontario
This Spectacular 1+1Den Unit In Trendy Kerr Village, Almost 700 SQ FT, with Breathtaking Views of the Lake. Entertainers Delight With A Bright Open Concept ,Breakfast Bar, Granite Counters & Backsplash. Spacious L/R and Primary Bed. The Den Can Be Used As A Guestroom or an Office Space, All Conveniently Located In Oakville. Close To Go Train, Shopping, Oakville Marina And QEW. (id:50787)
RE/MAX Realty Services Inc.
60 Balsam Street
Tiny, Ontario
Welcome to 60 Balsam St., where sophisticated waterfront living meets stunning views of Georgian Bay. This custom-built home, located in the serene Woodland Beach community, offers 3 bedrooms and 3 bathrooms, along with over 3,000 square feet of beautifully finished living space. The kitchen is equipped with ample cabinetry and counter space, perfect for cooking and hosting guests. The open-concept living area is filled with natural light, showcasing the breathtaking panoramic views of the bay. Enjoy magnificent sunsets from the expansive deck or the three-season sunroom. The primary suite features water views, an ensuite bathroom, and a spacious walk-in closet. Additional highlights include a large two-car garage and several updates, including hardwood flooring throughout, fresh paint, new carpeting, and a new furnace. This extraordinary waterfront sanctuary is truly a slice of paradise! (id:50787)
Century 21 B.j. Roth Realty Ltd.
808 - 65 Ellen Street
Barrie (Lakeshore), Ontario
Introducing 65 Ellen Street, Suite 808, a captivating waterfront gem nestled within the esteemed Marina Bay Condominiums on Barrie's Lakeshore. This tastefully appointed 2-bedroom, 2-bathroom residence boasts 1155 square feet of modern living space, featuring an open-concept layout adorned with upscale finishes. Highlights include engineered hardwood flooring, white shaker kitchen cabinets, granite countertops, stainless steel appliances, and designer window coverings. The primary ensuite offers a luxurious glass-tiled shower, while a full-size laundry pair adds convenience. Residents enjoy access to a wealth of amenities, including a pool, gym, saunas, party room, car wash, guest suites, and visitor parking. Experience the epitome of waterfront living at 65 Ellen Street, Suite 808, where luxury meets lakeside charm. (id:50787)
Century 21 B.j. Roth Realty Ltd.
311 Tollendal Mill Road
Barrie (South Shore), Ontario
Nestled on a private, treed 1.23 acre lot, backing onto Lover's Creek, in the exclusive lakeside neighbourhood of South Shore, you will find this rare piece of history. Built in 1860, & then relocated & restored to preserve the character in 1988, while modernizing the homes structural components, including plumbing, HVAC, electrical & foundation. This property has continued to undergo extensive renovations since. W/ the Marina & walking trails steps away & a short walk to the beaches of Kempenfelt Bay, along w/ the proximity to Barrie's downtown & GO Train station, this property is the perfect blend of outdoor lifestyle & city conveniences. Step into the impressive front foyer - the craftsmanship of the original staircase, hardwood floors & 16" baseboards. The spacious family/dining room offers a 2-pcs bath, double french doors leading to rear yard & convenient side entrance. The renovated kitchen boasts custom cabinets, stone counters & top of the line built-in appliances, large island & walk-in pantry. Open concept & tastefully restored, perfect for entertaining. The expansive living room features gas fireplace & beautiful, large windows w/ tranquil views. On the 2nd level you will find the primary suite w/ it's own fireplace, walk-in closet & 5-pcs semi-ensuite boasting a new double vanity, vintage stand alone tub & large walk-in shower. Also on this level - the guest suite, which was the original staff quarters. It offers a private bedroom, 3 pcs bath & bonus space, 2nd floor laundry room, along w/ its own staircase to the main level. The basement is finished w/ a rec room, large utility/laundry room, & workshop with bulkhead door access to the yard. A fully fenced backyard has a cottage-like feel w/ an expansive, covered, composite deck, perfect for enjoying a morning coffee or afternoon BBQ while taking in the forest views. The long laneway leads to oversized double car garage w/ loft space. Modern conveniences; BI deck heater, BBQ hook up, irrigation system. (id:50787)
Royal LePage First Contact Realty


