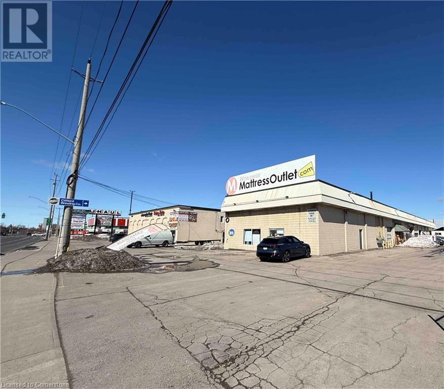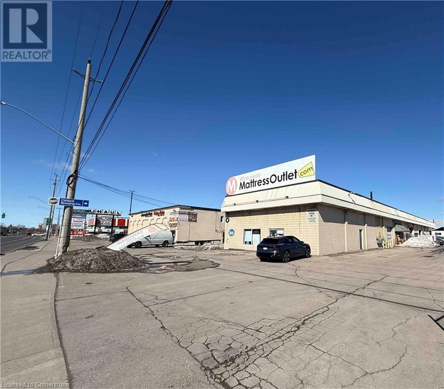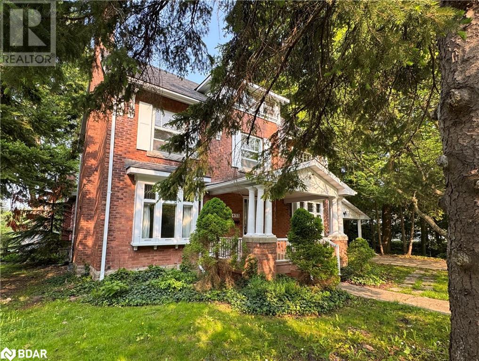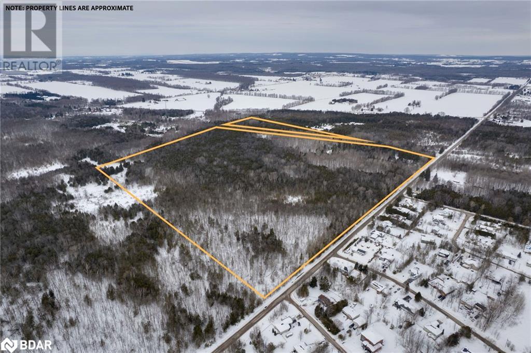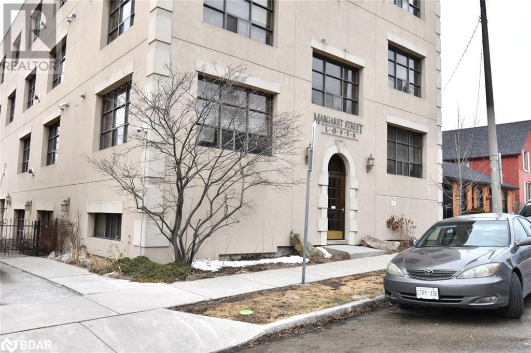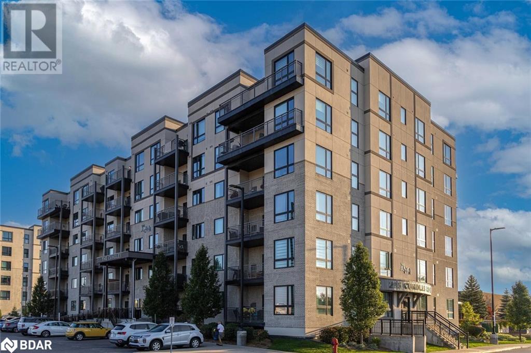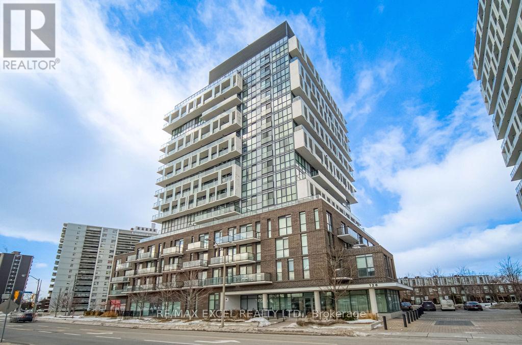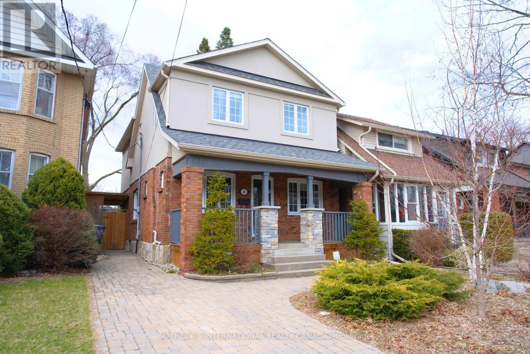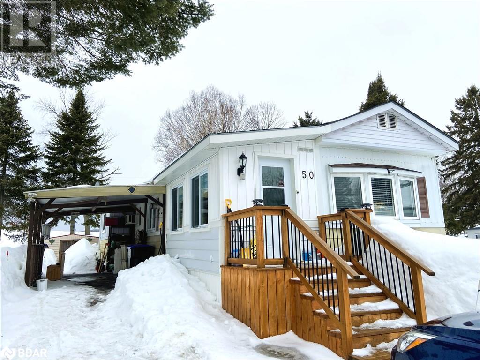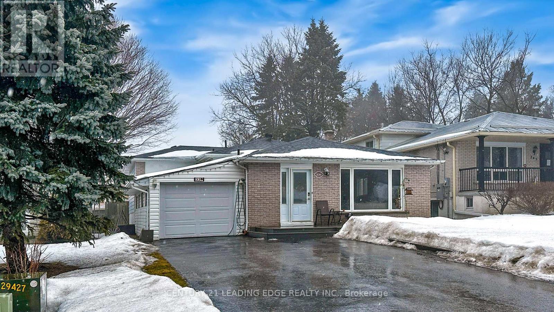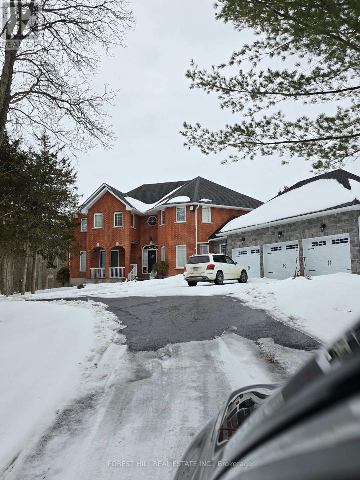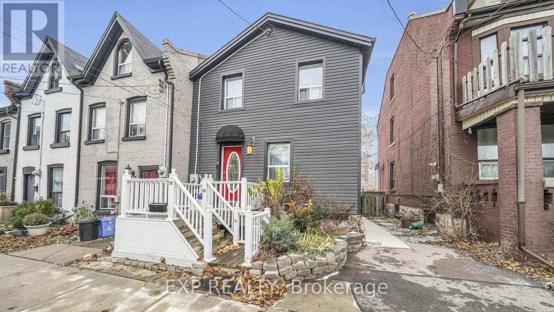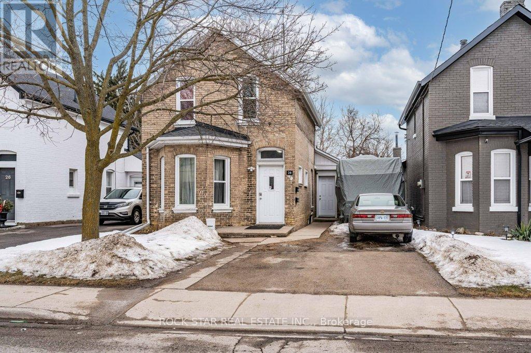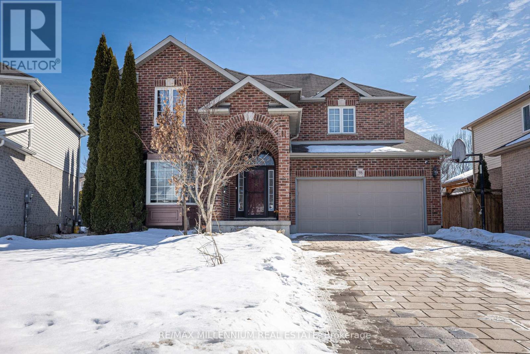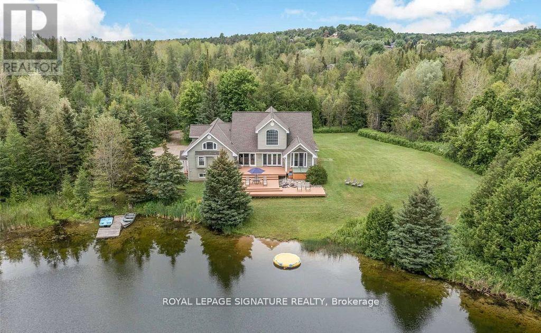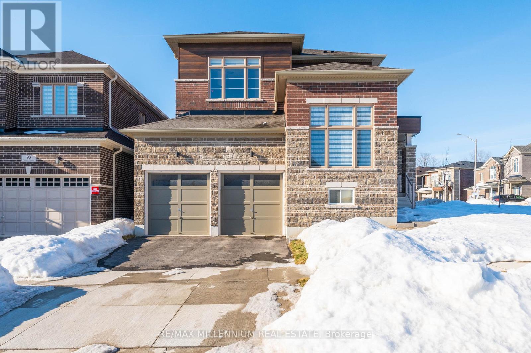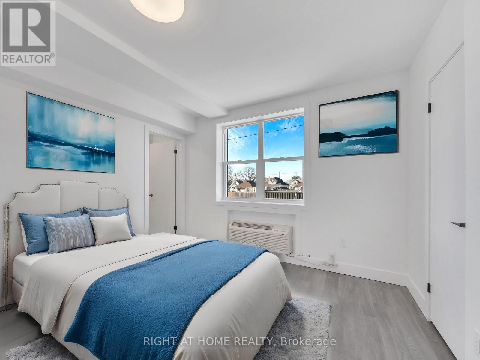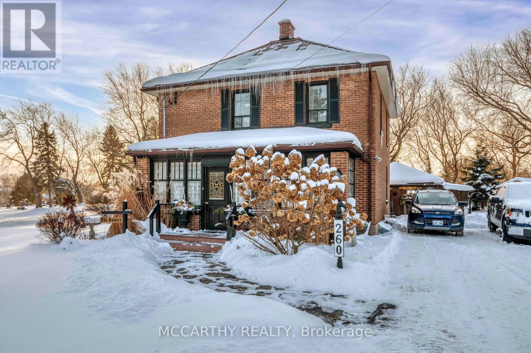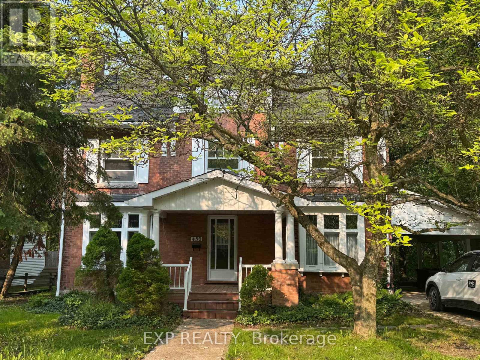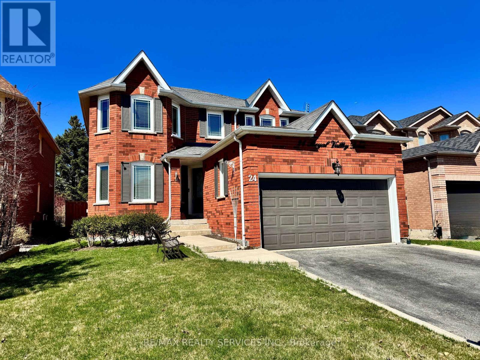2289 Barton Street E Unit# 6
Hamilton, Ontario
M6 Zoned Unit available for lease in multi-tenanted industrial building. Over 250 parking spaces available. Nearly 4 acres of land. Access to Redhill and QEW in minutes with ideal location. Trailer access friendly. The building is divided into multiple units, some can be combined. Contact listing agent for details and tours. You won't want to miss out on these units! (id:50787)
Homelife Professionals Realty Inc.
2289 Barton Street E Unit# 5
Hamilton, Ontario
M6 Zoned Unit available for lease in multi-tenanted industrial building. Over 250 parking spaces available. Nearly 4 acres of land. Access to Redhill and QEW in minutes with ideal location. Trailer access friendly. The building is divided into multiple units, some can be combined. Contact listing agent for details and tours. You won't want to miss out on these units! (id:50787)
Homelife Professionals Realty Inc.
2289 Barton Street E Unit# 7
Hamilton, Ontario
M6 Zoned Unit available for lease in multi-tenanted industrial building. Over 250 parking spaces available. Nearly 4 acres of land. Access to Redhill and QEW in minutes with ideal location. Trailer access friendly. The building is divided into multiple units, some can be combined. Contact listing agent for details and tours. You won't want to miss out on these units! (id:50787)
Homelife Professionals Realty Inc.
2289 Barton Street E Unit# 8
Hamilton, Ontario
M6 Zoned Unit available for lease in multi-tenanted industrial building. Over 250 parking spaces available. Nearly 4 acres of land. Access to Redhill and QEW in minutes with ideal location. Trailer access friendly. The building is divided into multiple units, some can be combined. Contact listing agent for details and tours. You won't want to miss out on these units! (id:50787)
Homelife Professionals Realty Inc.
453 2nd Avenue W
Owen Sound, Ontario
Step into a piece of history with this stunning 1910 century home nestled along the Sydenham River in one of Owen Sound’s most coveted neighbourhoods. Imagine sipping your morning coffee while watching the river drift by, or launching your kayak right from your backyard—this is waterfront living at its finest! With over 2,600 sq. ft. of character and charm, this home blends original details like leaded glass windows, intricate woodwork, and vintage light fixtures with modern updates, including a renovated kitchen, updated electrical, (2024) and refreshed bathroom. Inside, natural light pours through large windows, illuminating the extra-large living room with a marble fireplace, a formal dining room with restored millwork, and a spacious family room addition overlooking the water. With two staircases and timeless architectural details, this home tells a story—one that you can continue writing. Plus, it’s priced with customization in mind, offering the perfect balance of move-in-ready convenience and renovation potential. Don’t miss your chance to own a rare riverfront gem—homes like this don’t come around often! (id:50787)
Exp Realty Brokerage
552 10 Line S
Oro-Medonte, Ontario
Discover the perfect blend of space, location, and potential with this expansive 96-acre parcel at 552 Line 10 S, Oro-Medonte. Situated less than a kilometer from the stunning Lake Simcoe shoreline, this Agricultural/Rural-zoned property offers endless possibilities whether for equestrian pursuits, farming, or creating a private estate retreat among many others. Featuring rolling landscapes, wooded areas, and open space, the property provides both tranquility and accessibility. Conveniently located in the heart of Oro-Medonte, it offers easy access to major highways, nearby communities, and the Lake Simcoe Regional Airport, ensuring a seamless connection to urban amenities while maintaining the charm of rural living. Included on the property is an 1168 sq. ft. bungalow and detached garage, both offered in as-is condition, along with an existing well and septic system providing a foundation for your vision. Offered for sale for the first time in over 65 years, this is a truly unique opportunity to invest, expand your agricultural operations, or build your dream country estate. Don't miss this extraordinary opportunity schedule your private showing today! (id:50787)
Keller Williams Experience Realty Brokerage
36 Margaret Street Unit# 24
Hamilton, Ontario
Beautiful New York style loft is just steps away from Hamiltons trendy Locke Street with a variety of restaurants and shops. Over 1100 sq ft with soaring ceiling, huge warehouse style windows, immaculate natural finish hardwood flooring, exposed brick and wood beams. The open concept living/dining grant you complete creative control to layout your space to match your lifestyle. Complete with a gas fireplace. Great space for entertaining! Large Master Bedroom with loads of closet space. Ensuite Laundry. Common patio area. Beautifully maintained property! Easy mountain access and close to both McMaster University and St. Joe's hospital. Just up the street from Victoria Park - known for its lush grassy areas, community basketball, tennis and squash courts. Quick highway access and LRT line on King street. This home shows amazing and offers the perfect urban lifestyle! (id:50787)
Sutton Group Incentive Realty Inc. Brokerage
295 Cundles Road East Road Unit# 308
Barrie, Ontario
Welcome to this beautiful 1 BEDROOM + DEN, 1 BATHROOM SUITE. Bright open concept condo, fantastic condition. Walking distance to many amenities such as The Cineplex Theatre, LA Fitness, Zehrs, Shoppers Drug Mart, LCBO, tons of restaurants including Tim Hortons, and much more! Easy access to Hwy 400, Georgian College & Royal Victoria Hospital. Great for investors, students, retirees or those working in retail, RVH or Georgian College. Den is a great size, perfect to use as a home office, gym or nursery. Low maintenance/condo fees include water. In-suite laundry, 1 outdoor parking space in front of the building. Open concept 9 ft ceilings. Upgrades include quartz countertops in kitchen and bathroom, stainless steel appliances, pot lights, engineered hardwood flooring and upgraded faucets. (id:50787)
Keller Williams Experience Realty Brokerage
318 - 128 Fairview Mall Drive
Toronto (Don Valley Village), Ontario
Welcome to Urban Living at 128 Fairview Mall Dr!Bright and modern 1-bedroom suite with a functional open-concept layout in the heart of North York. This contemporary unit features 9-foot ceilings and floor-to-ceiling windows, bathing the space in natural light. The stylish modern kitchen is equipped with sleek finishes, a granite countertop, and stainless steel appliances. The living area extends to a east view private balcony, perfect for relaxing or entertaining.Located just steps from Don Mills Subway Station, commuting is effortless. Enjoy quick access to Highway 401, 404, and the DVP, making travel across the city a breeze. Surrounded by incredible amenities, including Fairview Mall, LCBO, T&T Supermarket, restaurants, parks, top-rated schools, and North York General Hospital, this prime location offers unparalleled convenience.A fantastic opportunity for first-time homebuyers or investors to own a premium property in one of Torontos most sought-after neighborhoods. (id:50787)
RE/MAX Excel Realty Ltd.
24 Montye Avenue
Toronto (Runnymede-Bloor West Village), Ontario
This is the one! Available Partially Furnished, Stunning Fully Renovated Executive Home In Coveted Bloor West Village. Large & Spacious Detached Home On A Wide Lot. Get Outdoors - Close To High Park, Baby Point & Humber River. Over 1,800 Sq Ft Of Space For The Whole Family Plus Plenty Of Storage. 3 Bedrooms Upstairs Including Primary Suite With Ensuite Bathroom & Walkthrough Closet, And 1 Bedroom In Fully Finished Basement. Hardwood Floors, Large Bright Rooms, Stainless Steel Appliances, Updated Bathrooms And Stunning Finishes Including The Original Fireplace & Mantle In Living Room. You'll Love 3 Car Parking, The Large, Fully Fenced Yard &Outstanding Community. Ensuite Laundry, Central Air Conditioning & Heating. Exceptional Public& Private Schools Including St George Jr, Humber crest & Runnymede. Book Your Showing Now! (id:50787)
Sotheby's International Realty Canada
416 - 40 Horseshoe Boulevard
Oro-Medonte (Horseshoe Valley), Ontario
Year Round Entertainment & Relaxation in the Heart of Horseshoe Valley Resort. This Cozy, Upgraded 1 Bed 1 Bath has the Perfect Blend of Modern Amenities & Natural Surroundings. Ideal for a Nature/Ski enthusiast who is seeking an affordable getaway for personal enjoyment with the potential to earn rental income with Horseshoe Valley's Rental Program. Featuring High End Finishes, Cozy Fireplace, Eat in Kitchen, Covered Walkout Balcony, In suite Laundry and Central Air. Can be available with existing furniture. Offering an abundance of amenities right at your doorstep, you can enjoy a variety of outdoor activities like Beach or Pool access, Skiing, Snowboarding, Mini-putt, Paddle boarding, Water trampolines and Bike/Hiking Trails. Whether you're looking for an investment opportunity or a personal retreat don't miss out on this incredible opportunity to own a piece of paradise in one of Ontario's most Desirable Outdoor Destinations! ***Extras: Also Features an onsite Pharmacy, Restaurant, Spa, Free Internet and a Fully Equipped Gym. (id:50787)
Harvey Kalles Real Estate Ltd.
50 Cameron Drive
Oro-Medonte, Ontario
Co op ownership In 50 Plus community. Two large bedrooms Plus den with ensuite. Good sized garden shed. Covered back deck. $330 monthly maintenance fee includes water and sewage systems garbage pickup and recycling Grass-cutting leaf removal in the fall and snow removal from roads and driveways in winter. Roger's ignite 500 bulk Tv Internet package including 121 television channels and 40 music channels, 2 ignite entertainment boxes and unlimited high speed Internet. There is more covered under this fee. There is no land transfer tax. There is a one time initial membership fee of $5000. New owner Is subject to member approval by the board of directors. (id:50787)
Century 21 B.j. Roth Realty Ltd. Brokerage
339 North Street N
Whitchurch-Stouffville (Stouffville), Ontario
Large Sprawling back split with drive thru tandem 2-car garage with large workshop on at Deep 166ft Lot, Large Eat-in kitchen open to Combined living and dining rooms with hardwood and Picture window, Incredible Main floor family room with High Vaulted ceiling gas fireplace and Walkout to fenced in pool area, 4 good sized bedrooms with ensuite in Prime bedroom w/large closet, 2nd bedroom also has ensuite, Side door entrance from garage to fully finished basement w/large rec room w/gas fireplace open to full kitchen and also a large office area all within walking distance to schools, parks,lincolnville go train, Main Street Stouffville shops and restaurants (id:50787)
Century 21 Leading Edge Realty Inc.
10 - 3429 Ridgeway Drive
Mississauga (Erin Mills), Ontario
Situated in the highly desirable The Way by Sorbara community in South Erin Mills, this approximately 1200 sq. ft. modern condo townhouse offers 2 bedrooms and 2.5 bathrooms in a bright, open-concept layout with engineered hardwood floors, 9-ft ceilings, and abundant storageall enhanced by neutral tones that create a welcoming atmosphere. This rare corner unit enjoys a semi-detached feel with no adjoining neighbours on the front or side, ensuring unmatched privacy and natural light. As a ground-level unit, it also features a charming front patio with direct street access that enhances curb appeal. Comes with all appliances. Conveniently located near highways 403 and QEW, Clarkson GO Station, and major retailers like Costco, Walmart, and Canadian Tire, this home is minutes from Erin Mills Town Centre, the University of Toronto Mississauga campus, and local schools. Additionally, Ridgeway Plazalocated just next doorboasts over 100 eateries offering a diverse array of dining options always at your doorstep. *For Additional Property Details Click The Brochure Icon Below* (id:50787)
Ici Source Real Asset Services Inc.
22 Clearview Court N
Brampton (Heart Lake West), Ontario
Welcome to this beautifully upgraded 4-level backsplit in one of Brampton's most sought-after neighborhoods! Nestled on a private ravine lot, this home offers tranquility and scenic views right in your backyard. Step inside to discover a meticulously maintained interior with modern upgrades throughout. The separate entrance provides excellent in-law suite potential, while the lower level offers untapped space, ready to be transformed into additional living or rental income potential. Enjoy a spacious layout, perfect for growing families or multi-generational living. The large backyard is a rare find ideal for entertaining, gardening, or simply unwinding in nature's serenity. Located just minutes from top shopping destinations, schools, parks, transit, and all essential amenities, this home is a must-see! (id:50787)
Century 21 Leading Edge Realty Inc.
946 Bridge Street W
Greater Napanee (58 - Greater Napanee), Ontario
Welcome to 946 Bridge St West, A modern 2 storey home located In Greater Napanee. This home Is located on over 10 Acreas of prime land away from the busy city life. Yet close proximity to all convenience. The lot boasts an open cleared area plus the treed area creating a quiet retreat. The home has been updated recently and the centre of attraction Is the white kitchen that has been designed for the entertainer who likes to host large parties & family gatherings. It is also an ideal ideal spot for intimate candle light dinners. The white kitchen cabinets are complemented by the white Quartz countertops, the Quartz backsplash and a large centre Island with built in appliances. You enter the home and are greated by a spacious living room, a relaxing family room with an electric fireplace, a dining room, each of the rooms offers bright open layours for family get togethers. This home boasts in excess of 3500 Sq.ft. of living space on 2 floors. The attached triple garage gives you entry to the home through the mud entrance and laundry room. The backyard is accessible from the kitchen or the family room, you have a large wooden deck, a wonderful spot for summer BBQ's and quiet intimate gatherings. The garden area is well suited for growing your favourite vegetables and flowers to brighten your day. The upstairs features 4 bedrooms, the principal bedroom has a Walk-in & 6Pc Ensuite including a jacuzzi & stand up shower, the other 3 bedrooms are spacious and bright. The lower level awaits your creative touch. This home is ready and waiting to welcome you. (id:50787)
Forest Hill Real Estate Inc.
Ph02 - 7711 Green Vista Gate
Niagara Falls, Ontario
Perfectly situated with breathtaking views overlooking a picturesque golf course, this home offers an unbeatable location close to all amenities. Featuring 2 spacious bedrooms, each with its own ensuite bathroom, plus an additional powder room, this condo provides the ultimate in comfort and convenience. Large windows throughout the home fill the space with natural sunlight while showcasing the beautiful scenery. The modern kitchen boasts sleek stainless steel appliances, making it the perfect space for entertaining. Building amenities include inviting common areas, a party room, a workout room, an entertainment room, and a backyard patio, ideal for relaxing and enjoying the outdoors. Experience the best in luxury living with every convenience at your doorstep! (id:50787)
RE/MAX Escarpment Realty Inc.
443 County Rd 40
Douro-Dummer, Ontario
Located in the Township of Asphodel-Norwood known for its abundance of beautiful parks and trails, Stoney Lake only a short drive away, Peterborough approx 30 min drive. Situated on large private lot to enjoy privacy of country living with in-town amenities near by and easy Hwy access. This spacious home has a lot to offer and has potential for multi families. On the main level you'll find very spacious rooms with lots of windows for natural lighting. Main Floor Primary with ensuite and W/O to deck leading to beautiful large back yard. Kitchen with spacious eating area, upgraded Granite counters, sink & fixtures and lots of storage. Convenience of main floor laundry. Additional living space with a finished basement currently rented for $1600/month complete with kitchen, bedroom, 3pc bath and separate entrance, great in-law potential! As added bonus you'll find a finished 2 Bedroom Northlander trailer with capability to hook up water & hydro. Lots of parking in driveway and an over-sized double car garage with direct inside access leading into large foyer as well as separate entrance leading down to basement. This home has been lovingly cared for and sure to impress with all it has to offer! (id:50787)
New Era Real Estate
32 - 178 Scott Street
St. Catharines (446 - Fairview), Ontario
Welcome to 'The Clusters'; Private luxury resort-style living residence in an enclave that is both peaceful and serene. Inspired with 'California-Living' Design and 'Muskoka' presence, this features a beautiful in-ground heated Swimming Pool & professional landscaping surrounded by Canadian Red Maple and Tall Pine Trees with gardens throughout. The home is a spacious 3+ bedroom (a fourth could be made in the lower-story that includes a gorgeous cottage-style fireplace with garden view walk-out, perfect for an in-law suite which is a rare quality to find at this price) that is meticulously maintained and recently updated (Paint, Furnace, A/C, Windows, Fireplace & Garage). The fireplace was just updated this month! The Garage features a completely renovated workshop and additionally lighted craftspace (Summer 2024). The home comes equipped with all stainless LG home appliances above and beyond with a 65" Smart TV & Samsung surround sound system. This community is considered incredibly desirable being situated within the north end neighbourhood, located minutes from Port Dalhousie, Marina, Parks, Beach, Wineries (e.g. Konzelmann, 99 Wayne Gretzky, Two Sisters etc.), Culinary (e.g. The Lakehouse, The Grist and Dispatch etc.), world-class health and wellness club "The Club @ White Oaks", and within walking distance to all shopping & amenities. This home is absolutely stunning and move-in ready! The property management fees cover Water, professional landscaping and gardening, a heated in-ground pool, and active Snow Removal. Managed and maintained Chimney, Roof & Fascia and so much more which makes it an ideal home for maintenance-free home ownership. (id:50787)
Revel Realty Inc.
9 Legacy Lane
Thorold (562 - Hurricane/merrittville), Ontario
Fully upgraded 4-bedroom, 3-bathroom corner lot detached home in Thorold, Ontario. Built by the renowned Empire builder, this residence boasts close to $200,000 worth of upgrades, combining developer enhancements and premium personal upgrades, making it a standout masterpiece. The main floor features soaring 9-foot ceilings, with 10 celling speakers across four rooms, creating an open and airy ambiance. Upgrades wide tiles in entrance and cabinet doors. Stunning Red Oak Cool Grey hardwood floors extend throughout both levels, with reinforced subfloors for added durability. Modern wood baseboards complement the flooring, adding a refined touch. Over 40 indoor LED light fixtures, including pot lights illuminate the home beautifully. Stylish corridor crystal lighting further enhances the elegance. A chefs dream kitchen awaits, complete with a 36-inch commercial-grade gas range, a premium commercial fridge, quartz countertops, and elegant kitchen tiles. The laundry room has been thoughtfully enhanced with quartz countertops, custom shelving, and additional functionality. Integrated Yamaha ceiling speakers, with 10 strategically placed units and 4 volume control switches, provide an immersive audio experience throughout the home. Bathrooms are luxurious, featuring an upgraded glass shower and dual sinks in the master ensuite. Outdoor features include an pot lights installed across both levels, controlled by 2 switches for each level, conveniently located in the laundry room. The garage has been upgraded with durable epoxy flooring and LED lighting, while the front porch showcases sleek epoxy finishes for a modern appearance. Additional highlights include custom glass closet doors, a central vacuum system with accessories for effortless cleaning, and a cozy gas fireplace. A conduit has been pre-installed from the basement to the second floor, allowing for future customization or technology upgrades. Professionally painted in light grey during Fall 2022. (id:50787)
Akarat Group Inc.
19 Railway Street
Hamilton (Central), Ontario
Well kept house is ready for you to make it your home! Beautiful garden, a large porch and trendy front door. Move-in home. On the main floor you will find a cozy living room and well appointed eat-in kitchen, a powder room and mud room with backyard access. Upstairs are two nice sized bedrooms and a 4 piece bathroom. The dry basement contains plenty of storage, laundry room and walk-up access to a covered cement deck. Fully fenced backyard with a large covered porch, cement and aluminum decks and beautiful perennial garden that comes alive for serene summer days and summer night get-togethers with family and friends. Backs onto the newly renovated Central Park! 10x12 shed/workshop w/ electricity. Location is Everything! Close to Bayfront Park, James St. North Art district, shopping, recreation, entertainment and schools. Easy highway and Go Transit access. Walk-core 95. Bike score 90. City permitted street parking for a small yearly fee so you always have a front door parking spot! (id:50787)
Exp Realty
28 Ontario Street
Brantford, Ontario
Fantastic opportunity to own a legal duplex with rare front and back units, providing exceptional rental income! Both units are currently occupied by A+ tenants, generating steady cash flow. This well-maintained property consists of a spacious 2-storey + basement, 2-bedroom, 1 bathroom unit in the front, and a functional 1-bedroom, 1 bathroom unit in the back. Both units are updated and carpet free, with their own private entrances, laundry facilities, 2 furnaces, 2 electrical panels and 2 water heaters! There's lots of parking for both units, with 6 spaces total. Convenient and family-friendly location, steps to green space and Earl Haig Family Fun Park. Easy and quick access to shopping, schools, and highways. Add to you investment portfolio, live in one unit and rent out the other, or keep family close with this great setup for multi-generational living! (id:50787)
Rock Star Real Estate Inc.
28 Ontario Street
Brantford, Ontario
Fantastic opportunity to own a legal duplex with rare front and back units, providing exceptional rental income! Both units are currently occupied by A+ tenants, generating steady cash flow. This well-maintained property consists of a spacious 2-storey + basement, 2-bedroom, 1 bathroom unit in the front, and a functional 1-bedroom, 1 bathroom unit in the back. Both units are updated and carpet free, with their own private entrances, laundry facilities, 2 furnaces, 2 electrical panels and 2 water heaters! There's lots of parking for both units, with 6 spaces total. Convenient and family-friendly location, steps to green space and Earl Haig Family Fun Park. Easy and quick access to shopping, schools, and highways. Add to you investment portfolio, live in one unit and rent out the other, or keep family close with this great setup for multi-generational living! (id:50787)
Rock Star Real Estate Inc.
9 - 202 Green Street
Cobourg, Ontario
Nestled just steps from the stunning shores of Lake Ontario, this beautifully appointed two-bedroom apartment offers the perfect blend of historical charm and modern living. Located in a recently renovated building, the space features soaring 10-foot ceilings and oversized windows, including a picturesque bay window, that flood the sun-drenched principal living areas with natural light. The kitchen is both stylish and functional, equipped with modern appliances, ample counter space, and sleek cabinetry that is ideal for casual meals or entertaining guests. Two beautifully designed bedrooms provide comfort and tranquillity, while a full bathroom completes this thoughtfully crafted home. Step outside to explore Cobourg's vibrant downtown, brimming with charming shops, cozy cafes, restaurants, and lively markets. Nature enthusiasts will love the proximity to Lake Ontario and nearby parks, offering plenty of opportunities for walking, cycling, picnicking, and community events at Victoria Park. This delightful apartment offers the ideal combination of convenience, charm, and recreation. (id:50787)
RE/MAX Hallmark First Group Realty Ltd.
98 Greyrock Crescent
London East (East A), Ontario
Welcome to this fabulous 4+2 bedroom 4 bath home in one of London's most desired neighbourhoods! Upgrades include a multi area stamped concrete patio in private backyard.Updated flooring and countertops in kitchen and bathrooms. This home features formal living and dining rooms with hardwood floors, open concept kitchen, eating area and large family room with gas fireplace. Upper level houses a large Master bedroom with spacious walk-in closet and ensuite, 3 more spacious bedrooms and 4pc bath. The lower level has 2 bedroom with full washroom and Kitchen! Property is rented, Tenants willing to stay or leave. This is your opportunity to move into an updated home in an amazing family oriented neighbourhood located in a high ranked school district! (id:50787)
Homelife G1 Realty Inc.
5359 Eighth Line
Erin, Ontario
Welcome to this beautiful 4+2 bedroom 5 bath home sitting on almost 7 acre property offering the best of both worlds, a beautiful family home and that cottage that you have dreamed of. A rare opportunity to own this incredible home situated on a pristine property with its very own swimming pond perfect for kayaking, paddle boarding and fishing with the kids in the summer. As you enter the home you will be in awe of the bright and spacious open concept living area and an incredible water view. Main floor primary bedroom offers a 5 pc washroom, 4 closets and a walkout to the deck where you're going to love watching the sunrise over the water as you sip your coffee. Large kitchen with a 10ft centre island offering tons of storage space. Newly built loft over the garage with full kitchen, living room, spa like washroom and loft bedroom offering a nanny suite or a super unique bed and breakfast opportunity. The basement features an enormous rec room, 5th bedroom and barrel sauna. Located just outside the Village of Erin and only 35 minutes from the GTA, **EXTRAS** Property Taxes Reflective Of The Conservation Land Tax Incentive Program. (id:50787)
Royal LePage Signature Realty
34 Jerseyville Road E
Hamilton (Ancaster), Ontario
Families, get ready to be amazed! You have to see this stunning modern luxury custom-built raised bungalow, offering over 4,000 square feet of beautifully designed living space in the prestigious Oakhill neighborhood of Ancaster. Enter your private retreat, where a backyard surrounded by mature trees awaits, featuring a spacious gazebo/patio, sunbathing area, a welcoming inground pool, a cozy firepit, and professionally landscaped grounds with hardwired lighting. The open-concept layout boasts 10-foot ceilings throughout the main floor, and the gourmet kitchen is an impressive 26 feet long, complete with a large 10-foot island topped with exotic natural stone countertops and stylish lighting fixtures. Enjoy enhanced soundproofing with custom 8-foot solid doors on the main level. The main floor is elegantly finished with oversized 48" x 48" and 43" x 28" porcelain tiles in the living areas and bathrooms. The expansive primary bedroom features a makeup counter, a luxurious 5-piece ensuite with all-glass double doors, a walk-in closet, and direct access to the stunning backyard. Two additional generously sized bedrooms, a full 4-piece bathroom, and a powder room complete the main floor. The entertainer's dream basement is partially above ground, featuring larger windows, a spacious rec room with a fireplace, a full second kitchen, soundproof home theater and a full bathroom. Conveniently located within walking distance to amenities, restaurants, grocery stores, medical clinics, schools, walking trails, and highway access. This beauty is fully furnished! (id:50787)
Keller Williams Edge Realty
17 Allen's Lane
Kawartha Lakes, Ontario
This waterfront property is truly a dream! Gentle slopping to the Lake with a Sitting Area with Stunning views and a newer large Dock for your boat/toys and room for taking in the sun. This All Brick Bungalow features an Open-concept design, highlighting a Bright & Spacious Living Rm with Cathedral Ceilings and stunning lake views which create a really serene living environment! Enjoy entertaining in the Designer Kitchen with a Center Island, granite counters, and pot drawers offering a sleek and functional space. Escape to your spacious Primary Bedroom with a large picturesque window overlooking the lake with breathtaking views, a 4-Pc Bathroom & Walk-In Closet. The Second Bedroom features lots of natural lighting and a large closet with a 2Pc Bathroom right next to it. Spectacular walkout basement features a Huge Rec Rm with large windows to take in the lakefront views, an energy-efficient wood-burning stove and low oil consumption is also a great perk for those looking to keep heating costs down. Walk out to the Hot Tub which is fully enclosed to add a special touch for relaxation and enjoyment. This property really combines style, comfort, efficiency and nature perfectly!! Just Move In and Enjoy the Summer at your own Retreat!! (id:50787)
RE/MAX Realtron Turnkey Realty
30 Ascoli Drive
Hamilton (Ryckmans), Ontario
Welcome to this meticulously designed, custom-built Zeina masterpiece, offering 2,911 sq. ft. of luxurious living space in one of Hamilton Mountains most sought-after neighborhoods. The bright, open-concept main floor features 9-foot coffered ceilings, crown molding, premium hardwood, and porcelain flooring throughout. The spacious living room is complemented by a custom-built entertainment unit, while the formal dining room provides ample space to host a large gathering, comfortably seating a 14-foot table. The chefs kitchen is a culinary enthusiasts dream, showcasing custom cabinetry, a stunning 9-foot granite island, stainless steel appliances, a 36-inch gas range, and a wine fridge - perfect for both gourmet meal preparation and entertaining. Upstairs, youll find four generously sized bedrooms, including a luxurious primary suite that serves as your personal retreat. The suite offers a walk-in closet and a spa-inspired ensuite complete with custom glass doors and upgraded fixture (id:50787)
RE/MAX Escarpment Realty Inc.
26 Brookside Street
Cavan Monaghan (Millbrook), Ontario
Welcome to 26 Brookside Street in the heart of Millbrook just minutes from the charming historic downtown. This beautifully updated raised bungalow offers both comfort and modern conveniences, featuring 3+3 bedrooms and 2 bathrooms. As you approach, you'll be greeted by a newly landscaped front walkway and patio. Inside, an open-concept main floor showcases hardwood floors and a bright, spacious living area. The kitchen was enhanced with updated cabinetry and stainless steel appliances (2022), seamlessly flowing into your dining room/breakfast area with a walkout to a two-tier deck perfect for entertaining or peace with no neighbours behind. The upper floor hosts three generous bedrooms, while the lower level features three more, making it ideal for a large family or guests. Step outside to enjoy the peaceful, private backyard, complete with a larger lower-tier deck, gazebo, and a built-in hydro spa (2022). Also including a thoughtfully designed outdoor fire pit area which adds to the relaxing atmosphere, making it the perfect spot for evening gatherings with friends and family. This home is truly a gem perfect for those seeking comfort and style in a tranquil setting. **EXTRAS** Additional upgrades include: A/C (2022), exterior soffit pot lights (2022), nest thermostat (2022). (id:50787)
Urban Landmark Realty Inc
153 Bloomfield Crescent
Cambridge, Ontario
This stunning 4-bedroom, 2800+ sq. ft. detached home offers luxurious living on a sought-after corner lot less than 1 year old. The Main floor features a spacious family room, Living Dining and Library With Hardwood Flooring throughout. The family-sized kitchen features a central island, perfect for entertaining. Tons of windows throughout. The Second floor features 4 Spacious Bedrooms With 3 Full Washrooms. Situated just steps from parks, schools, and essential amenities, this home is also perfect for commuters only a 4-minute drive to Highway 8 and just14 minutes to Valens Lake Conservation Area for outdoor escapes. (id:50787)
Homelife G1 Realty Inc.
30725 Hockley Road
Mono, Ontario
This extraordinary property boasts 2.62 acres of unparalleled natural beauty with the Nottawasaga River gracefully flowing through it. Situated in the charming setting of Hockley, surrounded by stunning mature trees that exemplify the area's enchanting allure. The property offers convenient proximity to various recreational amenities, including golfing, skiing, and fine dining at the nearby Hockley Valley Resort. Nature enthusiasts will appreciate the proximity to the Bruce Trail and Hockley Valley Provincial Nature Reserve, while those seeking urban conveniences will find shopping options in nearby Orangeville. Located less than 1.5 hours from Toronto, this idyllic retreat is regulated by both the Nottawasaga Valley Conservation Authority (NVCA) and the Niagara Escarpment Commission (NEC).**Property Under Conservation Land Tax Incentive Program (Cltip) which is why the taxes are 0.00 (id:50787)
Ipro Realty Ltd.
201 - 1804 Drouillard Road
Windsor, Ontario
Welcome to UNIT 201 - 1804 Drouillard Rd in East Windsor. Where luxury meets convenience in this beautifully fully renovated brand new Bachelor Unit with 1 Bathroom and Kitchen. Perfectly designed for professionals or individuals seeking modern comfort and style. Steps to Stellantis Chrysler Plant, McDonalds, Tim Hortons, Burger King, close to Windsor Regional Hospital, Metro Grocery, Stellantis Battery Plant, Ceasers Palace, Detroit-Windsor Tunnel. Well-Equipped Kitchen: The kitchen is equipped with stainless steel appliances, including a fridge, glass stove top, microwave, and sink. Ample cabinets provide plenty of storage space for all your culinary needs. Modern 3-Piece Bathroom: Indulge in the luxury of a modern 3-piece bathroom, featuring sleek fixtures and contemporary design. ALL Utilities INCLUDED. Brand new coin-operated laundry (id:50787)
Right At Home Realty
4 Lockman Drive
Hamilton (Ancaster), Ontario
A place for new beginnings in the beautiful Meadowlands. Located in the heart of Ancaster, this immaculate 2 storey custom built home is situated on an corner lot and features a resort-style backyard with an in-ground salt water pool with waterfall, a massive concrete patio for entertaining, and your own personal theatre room. With upgrades galore, this one of a kind home boasts 4 large bedrooms, 5 bathrooms, upgraded chefs custom kitchen in the main house. This home even has a full 1 bedroom 1 bathroom rental apartment with its own entry, great for rental income or perfect for an in-law suite. This great location is within walking distance to shops, restaurants and a close drive to all major highways. RSA (id:50787)
RE/MAX Escarpment Realty Inc.
197 Balmy Beach Road
Georgian Bluffs, Ontario
Welcome To Waterfront Luxury Living At 197 Balmy Beach Road! This Spectacular Fully Re-Designed Waterfront Bungalow Features The Ultimate Living In Luxury And Entertainment! Situated Within The Shores Of Breath-Taking Georgian Bay With Its East Exposure You Can Experience Marvelous Sunrises And Sunsets Everyday! This Property Is Absolutely Loaded With High End Finishes From Top To Bottom. The Boasting Windows Along The Waterside Of The Home Highlight The Panoramic Views Of The Georgian Bay. The Chefs Kitchen Comes With A Custom Walk-In Pantry And Upgraded Cambria Quartz Counters. The Great Room Contains A Cathedral Ceiling And Valor Fireplace. Moving To The Walk-Out Lower Level, You Have Another Full Kitchen, Living Room With A Fireplace, And 2 Full Bedrooms. Stepping Outside To Your Outdoor Oasis, You Have A Covered Patio W/ Natural Gas Fireplace And Hot Tub. Stunning Heated Salt Water Pool With A Cabana! Luxury Waterfront Living In Georgian Bay Awaits, Rare Offering, Don't Miss Out! Perfect for bnb, Short term rental friendly! massive ROI for short term rentals. **EXTRAS** This Home Comes Fully Furnished W/High End Furniture! Spend Summers On The Caribbean Blue, Crystal-Clear Waters Of Georgian Bay, Designed For Life At The Lake. This Stunning Contemporary Waterfront Home Truly Will Take Wow To Another Level (id:50787)
Coldwell Banker Sun Realty
Coldwell Banker Dream City Realty
40 Lisbeth Crescent
Kawartha Lakes (Lindsay), Ontario
.**Welcome to 40 Lisbeth Crescent, Lindsay, Ontario!** Discover this charming 1,479 sq ft townhouse built by Parkview Homes, featuring three spacious bedrooms and three well-appointed bathrooms. Built in 2016, this freehold townhouse offers the perfect blend of comfort and convenience, with no maintenance worries! Step inside to find a fully finished basement, perfect as an office or crafting space with a fourth bedroom. This energy-efficient home boasts Energy Star windows, a high-efficiency Lennox furnace and air conditioner, and an HRV unit. Enjoy peace of mind with R-50 blown insulation in the attic and R-31 spray foam insulation in the floor above the garage. The attached garage includes built-in storage and is designed to fit an SUV, complete with a newly installed garage door opener and keypad for added convenience. The beautifully landscaped exterior features vibrant flower gardens and a serene cedar-lined backyard, perfect for outdoor relaxation. Additional upgrades include durable IKO 30-year shingles, California drywall corners, and a Google Nest thermostat for smart home control. The property comes complete with window blinds and a suite of high-quality appliances: a new 2023 stainless steel LG front-door refrigerator with an ice water dispenser and bottom freezer, a Samsung double oven, a Samsung dishwasher, and an LG washer and dryer. For outdoor enthusiasts, the fully enclosed 10 x 20 deck offers three-season enjoyment, ideal for entertaining or simply unwinding. Location is key! This home is conveniently located just 700 meters from Fleming College, adjacent to the Trans Canada Trail, and only 1.2 km from the hospital in downtown Lindsay. Don't miss your chance to make this beautiful townhouse your new home! (id:50787)
Royal LePage Signature Realty
117 Birch Grove
Shelburne, Ontario
Welcome to this exceptional custom-built, two-storey stone home, perfectly situated on a mature 0.6-acre lot with 151 feet of frontage in Shelburne's most desirable neighbourhood - an exclusive enclave with no through traffic. This 3-bedroom, 4-bathroom home offers an ideal blend of character, comfort, modern updates, including a finished basement for added living space. The heart of the home is the custom kitchen, beautifully updated with quartz countertops, ample cabinetry, a breakfast bar, & premium stainless steel appliances, including a double wall oven & induction cooktop. Step out to the spacious, private composite deck, perfect for entertaining or relaxing. The family room features a cathedral ceiling & floor-to-ceiling stone fireplace with Napoleon gas stove. A stone entryway leads to the front foyer, complete with a walk-in coat closet. The circular oak staircase, illuminated by an overhead skylight, leads to the upper level. The spacious primary suite boasts an oversized walk-through closet that leads to a renovated 3-piece ensuite. The home showcases oak and pine doors, trim, & casings, complemented by hardwood, porcelain flooring, & plush broadloom throughout. The finished basement expands the living space with a recreation room featuring gas stove, an exercise room, 3 separate walk-in storage areas, a 3-piece bath, & a utility/laundry area. With its versatile layout, the basement can easily be modified to accommodate an additional bedroom or home office. Extras: Attached oversized double garage with access from both the mudroom & lower level / Detached single garage/workshop ideal for hobbies, storage, or extra toys / Expansive composite deck perfect for entertaining / Firepit area for cozy outdoor gatherings / Childrens play fort for family fun / Professionally landscaped grounds with perennial gardens & mature maple trees. This well maintained home offers the perfect balance of elegance & functionality in a family-friendly neighborhood. (id:50787)
Royal LePage Rcr Realty
1318 Caen Avenue
Woodstock, Ontario
This beautifully designed 2-story house is nestled in a highly desirable neighborhood, just minutes from Highway 401, the Toyota Plant, parks, and schools. The home features 4 bedrooms, 2.5 bathrooms, and boasts a 9-foot ceiling on the main floor. Enjoy the open concept layout with high-end laminate flooring in the living areas, extended kitchen cabinets, a stylish backsplash, and a custom pantry. Upgraded tiles on the main floor add a touch of elegance. The dining area opens to the backyard, and there is convenient 2nd-floor laundry. (id:50787)
RE/MAX Escarpment Realty Inc.
210 - 15 Prince Albert Boulevard
Kitchener, Ontario
Located between Downtown Kitchener and Uptown Waterloo, The Victoria Commons is a newer development which offers an excellent spot to call home or to invest in. This fantastic 685 sq. ft. suite is in a short walking distance to all major transportation such as the GO Train Station and GO Bus Station, VIA Rail, LRT and public transit hub. Just 10 mins walk to Centre in The Square, Breithaupt Park & Community Centre, Spur Line Trail, hospitals, shopping, Google office, School Of Pharmacy & Downtown Kitchener. Easily connect to highway access within two minutes of driving and just 10 mins drive to UOW, Laurier and Conestoga College. The building is situated in a peaceful, quiet, well established and sought after neighbourhood. Unit 210 features a modern layout with open concept living including: one bedroom, den, two full bathrooms with an ensuite, in-unit washer/dryer and private balcony, engineered vinyl and tile floors, custom blinds and under cabinet LED lighting. Kitchen provides plenty of modern cabinets, quartz countertops, double sink, 4 stainless steel appliances. Den can easily be used as a second bedroom or home office. Enjoy the bright and open space provided by the floor-to-ceiling windows, northern facing exposure for perfect temperature regulation, consistent view and great for admiring the peaceful neighbourhood. Heated underground owned parking (#15 on P2; right across from doors to elevators), private locker (#45 on P1), modern exercise room (1st floor, enter, turn right down hallway, at end of hall) and party room (next to exercise room). All suites are separately metered with the energy-efficient Geothermal heating/cooling system. Resident Superintendent lives on site for your convenience. Controlled entrance & controlled access to parking garage. This is a one-of-a-kind home in a great location you do not want to miss, book your showing today! (id:50787)
RE/MAX Twin City Realty Inc.
344 Old Surrey Lane
Kawartha Lakes (Bobcaygeon), Ontario
Tastefully updated and responsibly maintained! Nestled on the shores of Pigeon Lake. Purchase in this community allows you to join SoughtAfter Victoria Place for a yearly fee offering 2 sandy beaches, dog beach, slip for your boat, tennis/pickleball courts, clubhouse, inground pool, xtra parking space in locked compound, and an opportunity to live your life to the fullest by joining community events (cornhole, horseshoes, darts, cards, arts, dances) or enjoy the tranquility of this quiet community. Very spacious 2 + 1 Bedroom supplies living room, separate dining room, central kitchen and a bonus family room with vaulted ceilings, a gas fireplace, picture window view of open space framed by woodlands, PLUSwalk out to upper deck with pergola system. Fully finished basement has a FULL Walk-out to covered deck. 2nd Kitchette, 3 piece Bathroom, Recroom with gas fireplace, 3rd bedroom & BONUS STUDIO ROOM. Perfect for guest accommodations or extended family. Laundry Room is bright and holds amazing space for extra storage. Extra High Ceiling in garage allows for even more storage. Insulated Garage Door, updated breaker box with 200 amp service. NATURAL GAS TO BE AVAILABLE 2025, buyer to hook up if wanted! Share in Approximately 75 Acre Woodlands Managed Forest, trails and Barn included. (id:50787)
Royal LePage Your Community Realty
406 - 257 Hemlock Street
Waterloo, Ontario
Located just steps from the University of Waterloo, Wilfrid Laurier University, shopping, dining, and major highways, this prime condo offers unbeatable convenience. Designed for contemporary living, the open-concept layout showcases a modern kitchen with stainless steel appliances, granite countertops, and ample cabinetry. Floor-to-ceiling windows flood the space with natural light, creating a bright and inviting atmosphere. Enjoy city views from the spacious private balcony, perfect for unwinding or entertaining. Fully furnished for a seamless move-in experience, this unit also features in-suite laundry for added convenience. Residents have access to top-tier amenities, including a fitness center, study area, lounge, and rooftop terrace. Whether you're looking for a stylish urban retreat or a high-performing investment, this condo is an exceptional opportunity. (id:50787)
Chestnut Park Realty(Southwestern Ontario) Ltd
400 Main Street W
Southgate, Ontario
This stunning 3+1 bed, 1+1 bath home on a 92x166 fenced lot offers the best of comfort & convenience! Located on the quiet edge of town, its walking distance to schools, groceries, parks & more. Inside, enjoy hardwood & slate floors and a brand-new 2024 custom kitchen with ceiling-height cabinetry, a large island, built-in lazy Susans, SS appliances, deep double sink & custom roll-out bins. The primary bed features a double closet, while the other 2 beds have built-in closets. The main bath boasts slate tile, a his & hers shower w/ wall jets, & a custom live-edge vanity w/ double sinks. Stay cozy w/ 2 built-in wood-burning fireplaces on the main & lower levels. Tons of storage w/ a crawl space & extra basement closets. The heated 3-car garage has a home gym, shop lighting, ample outlets & a direct entrance to the home. Huge backyard w/ mature trees, 20x20 deck & fire pit. Eobee smart thermostat. New furnace, A/C & owned hot water tank (2018).Perfect for families, retirees, mechanics & gardening lovers! Don't miss out. *For Additional Property Details Click The Brochure Icon Below* (id:50787)
Ici Source Real Asset Services Inc.
260 Main Street
Melancthon, Ontario
This charming detached Two-Storey brick home features a covered porch, 3 bedrooms, and 2 bathrooms. The family room is warmed by a wood stove, while the attic offers usable storage. A back entrance provides access to the basement or workshop, which includes a craftroom with laminate flooring, laundry, and ample storage. The water system features owned water softener, UV, and reverse osmosis. Situated on a large 0.60-acre corner lot in a quiet, friendly neighborhood, the property boasts a steel roof, paved driveway, and beautiful gardens that flourish from May to October. A gazebo with a steel roof completes this picturesque setting. (id:50787)
Mccarthy Realty
453 2nd Avenue W
Owen Sound, Ontario
Are You Looking for a Riverfront Century Home? This 1910 beauty with 2600+ sf of historic charm, is located on the Sydenham River in one of Owen Sounds most sought after neighbourhoods. This 2 1/2 story property is filled with original charm, including beautiful hardwood floors and trim, two sets of pocket doors, leaded glass windows, and elegant fixtures. The main floor features a formal dining room with restored custom millwork, a large living room with a marble fireplace, main floor laundry, and an oversized, sun-filled family room addition with private river views. Two staircases lead to the second floor where you'll find four bright bedrooms, and the possibility of a second-floor deck overlooking the water. The third floor has a fifth bedroom and a bonus room a perfect retreat, office, or teenage hangout. Recent upgrades in 2024 include all-new electrical, a renovated kitchen, and an updated upstairs bathroom. Kayak or canoe right from your private, fenced backyard and paddle to Harrison Park for ice cream or a round of mini golf with your family. This historic, well-cared-for gem is move in ready, but priced with your further renovation budget in mind, so that you can personalize it into your ultimate dream home! (id:50787)
Exp Realty Brokerage
604 - 1 De Boers Drive
Toronto (York University Heights), Ontario
Fantastic Space Right beside Sheppard Ave W Subway Station! Large Bedroom! Den Large enough to accommodate a bedroom, or a home office. 640 sq. ft of interior space! 75 Sq. ft Terrace! New Flooring! Freshly painted. Newer Washer and Dryer. S/S Appliances. Available ASAP. Stunning North View from extra large balcony! Can't beat the amenities: Indoor Pool, Gym, guest suites, 24 hour concierge, party room, Jacuzzi, Sauna, Golf simulator, ample visitor parking. (id:50787)
Greenfield Real Estate Inc.
24 Royal Valley Drive
Caledon, Ontario
Two-storey, all-brick detached home in Caledons prestigious Valleywood neighbourhood offers coveted privacy, with a 142-foot-deep lot adorned with mature trees backing onto park. Absolutely immaculate lawns and landscaping offer a serene, park-like setting to relax after a long day and entertain your guests. Inside, the functional layout features separate formal living and dining rooms, a gorgeous, renovated kitchen with tons of convenient drawers for optimal storage options. Breakfast area overlooks a family room with a fireplace and has walk-out to patio. Four bedrooms upstairs include a massive primary bedroom with walk-in closet and a five-piece ensuite featuring separate shower and soaker tub. Three more bedrooms and an updated shared four-piece bathroom round out the second floor. The basement is finished and offers a fifth bedroom with a four-piece semi-ensuite, a separate rec room, gym, office and wine cellar! No carpet in this beautifully maintained home. New owned tankless water heater 2024, Roof 2009, Furnace 2010, Windows 2010. Walking distance to library, large park with playground, walking trails. Just off Highway 410 for easy commuting. Coveted Mayfield Secondary School district. (id:50787)
RE/MAX Realty Services Inc.
3945 Thomas Alton Boulevard
Burlington (Alton), Ontario
Stunning 4-bedroom detached home now available for sale. This move-in ready property boasts 9-foot ceilings and beautiful hardwood flooring throughout the main level, creating an immediate sense of spaciousness and elegance. The gourmet kitchen is a standout feature, with high-end appliances, granite countertops, and stylish pot lighting that will delight any home chef. Upstairs, four generous bedrooms include a primary suite with a walk-in closet and a well-appointed laundry room. Ideally situated near local shopping, restaurants, and the recreation centre, with convenient access to Highway 407, this home offers the perfect balance of comfort and location. A rare opportunity to own a meticulously maintained property in one of the area's most sought-after neighborhoods. (id:50787)
Royal Canadian Realty
65 Creditstone Road
Brampton (Fletcher's Creek South), Ontario
Welcome to this beautifully upgraded 4+1 bedroom, 4-bathroom detached home in the highly sought-after Fletchers Creek South community! Freshly painted with pot lights throughout and brand-new windows (2024), this home is move-in ready. The main floor features a bedroom with a full bathroom and a modern kitchen perfect for multi-generational living or guests. The finished 1-bedroom basement apartment with a separate side entrance offers a second modern kitchen, full washroom, and great rental income potential. Enjoy a generously-sized concrete driveway (fits 5 cars) and a huge pie-shaped backyard a rarity in this neighbourhood! Ideal for entertaining, relaxing, or creating your dream outdoor oasis (No House In The Back - Very Private) Prime location near Hwy 407/403, GO Transit, regional bus stops, top-rated schools, fine dining, and premier shopping. Don't miss this rare opportunity your dream home awaits! (id:50787)
RE/MAX Community Realty Inc.



