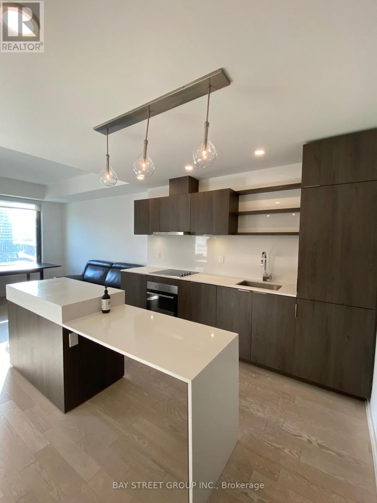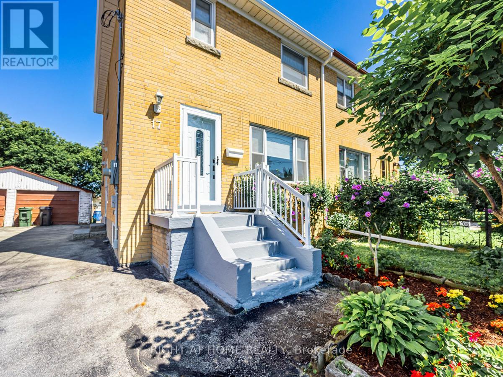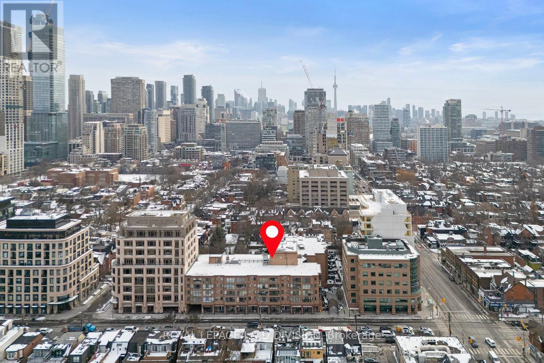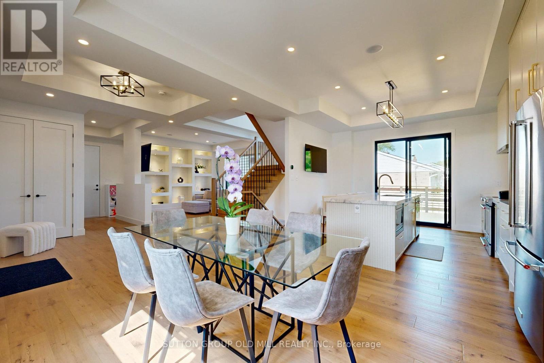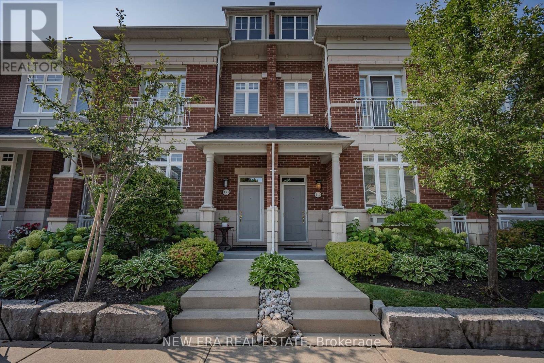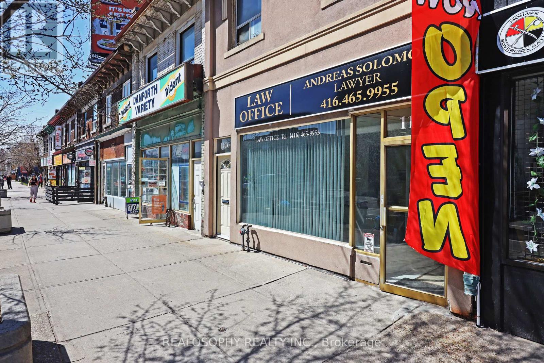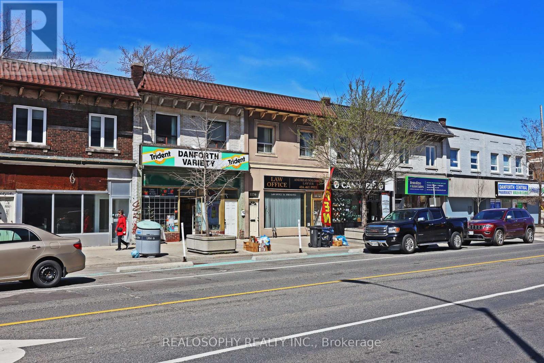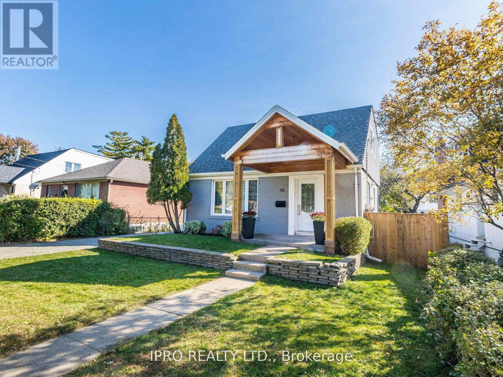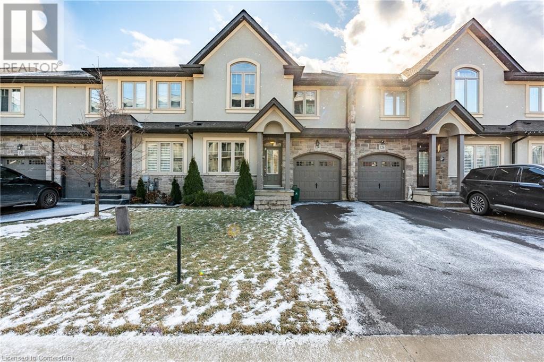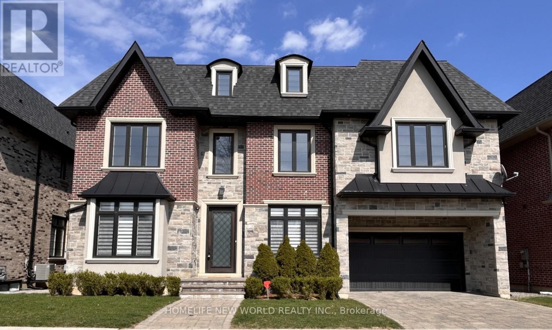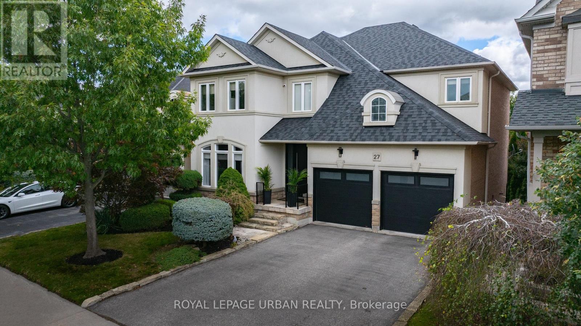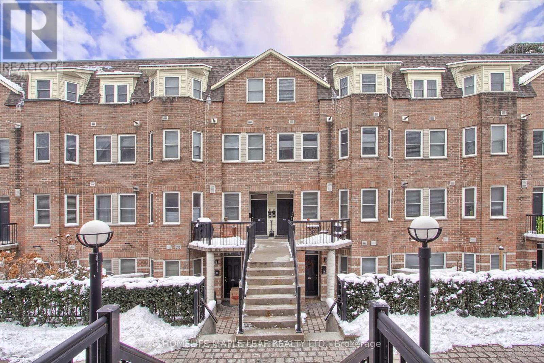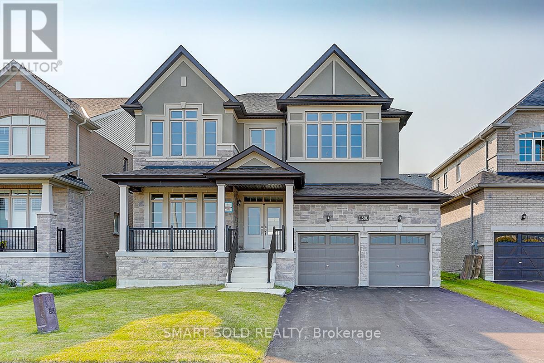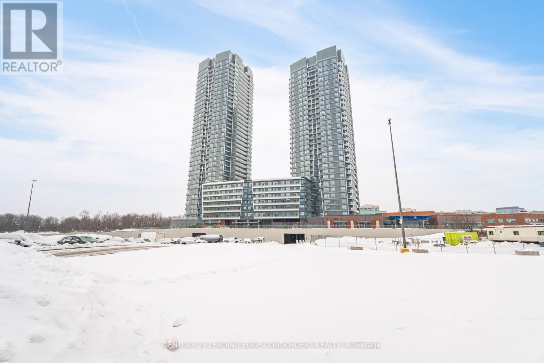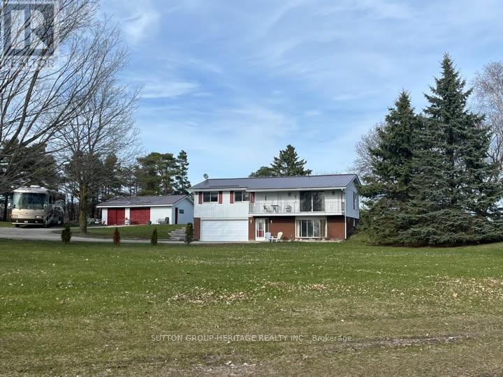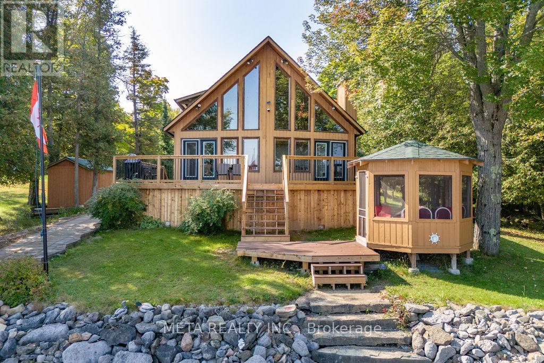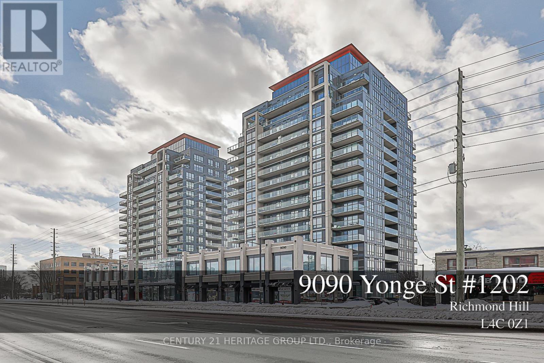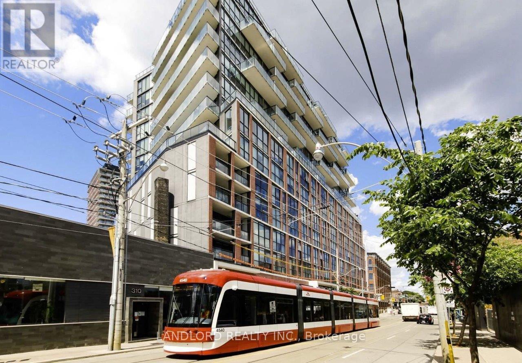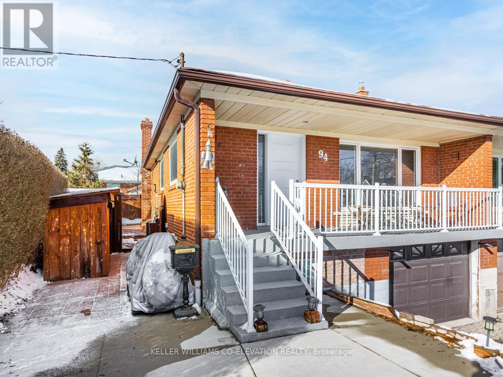169 Dunnigan Drive
Kitchener, Ontario
Welcome to this stunning, brand-new end-unit townhome, featuring a beautiful stone exterior and a host of modern finishes youve been searching for. Nestled in a desirable, family-friendly neighborhood, this home offers the perfect blend of style, comfort, and convenienceideal for those seeking a contemporary, low-maintenance lifestyle. Key Features: Gorgeous Stone Exterior: A sleek, elegant, low-maintenance design that provides fantastic curb appeal. Spacious Open Concept: The main floor boasts 9ft ceilings, creating a bright, airy living space perfect for entertaining and relaxing. Chef-Inspired Kitchen: Featuring elegant quartz countertops, modern cabinetry, and ample space for meal prep and socializing. 3 Generously Sized Bedrooms: Perfect for growing families, or those who need extra space for a home office or guests. Huge Primary Suite: Relax in your spacious retreat, complete with a well appointed ensuite bathroom. Convenient Upper-Level Laundry: Say goodbye to lugging laundry up and down stairs its all right where you need it. Neighborhood Highlights: Close to top-rated schools, parks, and shopping. Centrally located for a quick commute to anywhere in Kitchener, Waterloo, Cambridge and Guelph with easy access to the 401. This freehold end unit townhome with no maintenance fees is perfect for anyone seeking a modern, stylish comfortable home with plenty of space to live, work, and play. Dont miss the opportunity to make it yours! (id:50787)
RE/MAX Twin City Realty Inc.
611 - 85 Bloor Street S
Toronto (Church-Yonge Corridor), Ontario
Prestigious Yorkville Living Elegant Furnished Corner Suite for LeaseExperience refined urban living in one of Torontos most iconic neighborhoods. This beautifully furnished 2+1 bedroom corner suite in the heart of Yorkville offers 1,025 sq. ft. of elegantly designed space, blending timeless comfort with upscale finishes.Bathed in natural light from its southwest exposure, the suite features a gourmet kitchen with Caesarstone countertops, premium stainless steel appliances, and a porcelain backsplash. The split-bedroom layout provides optimal privacy, while the versatile den is ideal for a home office, media room, or library.Designer touches throughout include marble bathroom flooring and granite kitchen surfaces, creating a sophisticated yet welcoming ambiance.Perfectly located just steps from world-class shopping, dining, and cultural landmarks, and minutes to the Yonge/Bloor subway, University of Toronto, and PATH. This is a rare opportunity to lease a turnkey luxury residence in Torontos most sought-after neighborhood. (id:50787)
RE/MAX All-Stars Realty Inc.
82 Colbourne Crescent
Orangeville, Ontario
Located in Orangeville's West End, this 3 bed, 2 bath home features everything a family needs. Starting from the updated custom kitchen, to the cozy livingroom, moving up to the 3 beds or out back to the generous size backyard and deck, this home is ready for you. Walking distance to Alder Rec Center, shopping, groceries, sports fields and dining, the location is second to none. Roof Aug.2019, Windows & Sliding Door July 2021, Blinds& Shutters Aug. 2021, Kitchen/Floor/Stairs/Appliances 2022 (id:50787)
Royal LePage Rcr Realty
725 - 12 Bonnycastle Street
Toronto (Waterfront Communities), Ontario
Experience the modern waterfront living in this stunning one-bedroom, one-bathroom condo at the prestigious Monde Condo by Great Gulf. Excellent Open Concept Layout, Modern Kitchen With Island. Enjoy Walking Distance To The Lake. Easy Access To Gardiner Express, DVP, Public Transit, George Brown Lakeshore Campus, Sugar Beach, Loblaw And LCBO. Amenities: 24/7 Concierge, Sauna, Gym With Yoga & Pilates Studio With Breathtaking Views, Steam Room, Pool & Lounge, & Billiard Room. (id:50787)
Bay Street Group Inc.
B3 - 2831 Kingston Road
Toronto (Cliffcrest), Ontario
Welcome to this bright and cozy second-floor unit, perfect for anyone looking for comfort and convenience. Located in a well-maintained residential property, this Studio, 1-bathroom space is ideal for singles or couples.The unit features a bedroom/living room, a clean and modern bathroom. Enjoy the quiet charm of this unit while being just minutes away from local amenities, shopping, and public transit. **EXTRAS** Parking available for an extra cost. (id:50787)
RE/MAX Hallmark Realty Ltd.
899 Dundas Street W
Toronto (Trinity-Bellwoods), Ontario
Prime retail opportunity at 899 Dundas St. West, a corner lot offering exceptional visibility in the heart of Trinity Bellwood! Surrounded by trendy boutiques, popular cafes, and renowned dining spots, this spacious and versatile commercial space is perfect for bringing your retail vision to life. Benefit from high foot traffic, convenient street parking, and nearby Green P parking, ensuring easy access for your customers. The expansive basement provides excellent storage or staff rest space, making this an ideal setup for any business. Don't miss out on establishing your presence in one of Toronto's most vibrant neighborhoods. schedule a viewing today! Note: Tenant To Pay Utilities & T.M.I. Approx $759/Month. (id:50787)
Hc Realty Group Inc.
17 Magnolia Avenue
Toronto (Kennedy Park), Ontario
Newly renovated 1100+ Sq Ft solid brick semi-detached home in Kennedy Park! This beautifully updated home features 3 spacious bedrooms, 2 bathrooms (1 three-piece and 1 two-piece), and a finished basement. The brand-new modern kitchen boasts stainless steel appliances, including a fridge, stove, and dishwasher, along with a new washer and dryer. Located in an excellent neighborhood, this home is just steps from public transit (Scarborough GO, Kennedy Station), top-rated schools (Corvette Junior Public School, St. John Henry Newman High School), the library, shopping, restaurants, and the stunning Scarborough Bluffs Park. (id:50787)
Right At Home Realty
340 Kingswood Drive
Kitchener, Ontario
Very Profitable Mobil Gas Station Business in a busy area of Kitchener, Ontario. This family-oriented business offers a great opportunity with modern Wayne pumps providing all gasoline grades. Located in a high-density area with excellent road exposure, the station generates approximately 4.5 million in annual gas volume. Yearly Inside revenue between $850K to $900K includes 40-45% from grocery sales (35%), 40-50% from tobacco (13%), Avg. 8% in lotto commissions. Additional revenue from ATM, Bitcoin, Propane, Towels, etc. Potential growth area to add Beer/Wine. Most attractive low rent of approx. $11K Per month (incl. TMI, HST, Utilities) with long lease available. (id:50787)
Century 21 People's Choice Realty Inc.
426 - 775 King Street W
Toronto (Niagara), Ontario
Throw out everything you think you know about loft living Minto 775 is set to redefine your expectations. Nestled in the heart of King West, this isn't just another condo; it's a two-story stunner where style meets functionality. With 624 sq. ft. of thoughtfully designed space, this north-facing suite bathes you in natural light minus the streetcar soundtrack. Step inside and feel the difference: soaring ceilings, an airy atmosphere, and a main floor that actually lets you live not just exist in cramped quarters like those other one-bedroom lofts you've seen. Upstairs, the loft transforms to suit the modern work-from-home lifestyle. A genuine den (yes, a real one) and a spacious bedroom overlooking your living area make the daily grind feel a bit more luxurious. Noise or too much light interfering with your zen? Custom curtains have got you covered literally. And let's not gloss over the walk-in closet that's just waiting for your curated wardrobe or sneaker collection. The sleek galley kitchen is all about intelligent design, giving you the freedom to entertain, unwind, or simply kick back. Because let's be honest, with King West's best restaurants and lounges just steps away, your kitchen might just become the most stylish storage space you own. Speaking of steps, Minto 775's private, tucked-away entrance feels like your own secret garden, complete with flowing water features and lush greenery a perfect backdrop for your morning coffee or evening wind-down. Amenities? They've thought of everything. A concierge who knows you (and maybe even your pet) by name, a party room that's actually party-ready, a games room for your competitive side, and a full gym to keep you on your game. You're smack dab in one of Toronto's hottest neighborhoods close enough to the action to never miss a beat, yet secluded enough to offer a peaceful retreat. This isn't just a place to live; it's a lifestyle upgrade waiting to happen. (id:50787)
Keller Williams Referred Urban Realty
57 Sandringham Drive
Toronto (Bedford Park-Nortown), Ontario
Nestled on a sprawling lot in one of the city's most sought-after communities, this exquisite 4-bedroom, 4-bathroom family home offers the perfect blend of luxury, comfort, and functionality. Step into a private backyard oasis, an entertainer's dream, featuring a gorgeous patio, sparkling pool, and a sport court ideal for both relaxing and active family fun.Inside, you'll find an elegant formal living and dining room, providing a sophisticated setting for gatherings. The eat-in kitchen seamlessly flows into the inviting family room, creating a welcoming space for everyday living. A large, finished basement offers plenty of room for children to play or to create your ideal recreational space.With generous room sizes, ample natural light, and lovely finishes throughout, this home is truly designed for modern family living. Whether you're hosting friends, enjoying quiet time with loved ones, or spending summer days in your backyard paradise, this home offers it all.Located in the prestigious Cricket Club neighborhood, this home is just minutes from the 401, TTC, top schools, parks, and vibrant shopping and dining options. **EXTRAS** Sport Court, Saltwater Pool, Sonos music system, Telus security system (month to month) (id:50787)
Sotheby's International Realty Canada
408 - 225 Davenport Road
Toronto (Annex), Ontario
*** FREE MAINTENANCE FEES FOR 3 MONTHS IF PURCHASED BY MAY 15, 2025! *** Spacious and serene, this 1-bedroom plus den suite at The Dakota offers 848 sq. ft. of well-designed living space in Yorkville. Featuring a bright sunroom-style den overlooking a lush private garden, this unit provides a peaceful retreat while being steps from some of the best the city has to offer. The functional layout includes a generous living and dining area, a well-equipped kitchen, and a primary bedroom with a large walk-in closet. The den is perfect as a home office or reading nook. Maintenance fees include your utilities, adding extra value. The Dakota is a well-maintained boutique building with a 24-hour concierge, a stunning rooftop terrace with BBQs, a private ground-level garden, a gym, a party room, and a library/games room. With a history of proactive improvements, including recently upgraded common areas and upcoming window replacements are already paid for and scheduled. Includes one parking space and one locker. Steps to Yorkville and Summerhill's finest shopping, dining, cultural attractions, and green spaces, this is an ideal opportunity to live in one of Toronto's most sought-after locations. (id:50787)
Royal LePage/j & D Division
117 Martha Street
Caledon (Bolton West), Ontario
LUXURY MODERN HOME. Attention to the Details, lots of natural light throughout, as you enter you are greeted with a beautiful foyer leading to the main floor highlighted with stunning Architecture boasting high ceilings and beautiful millwork . As you move forward into the gourmet chef kitchen with centre Island, built-in appliances, Open to the stunning living room with fireplace and Custom Built Shelve Unit. Kitchen has a Walk-out to Extreme Large Deck that leads you to Landscaped yard . The luxury continues with a stylish stairs taking you to the second floor offering a primary bedroom with walk-in closets and stunning 6 Pc ensuite plus two sizeable bedrooms with Jack & Jill Bathroom. Second Level laundry. Bsmt has Separate Entrance, Second Kitchen, 4th & 5th Bedrooms, Separate rough-in laundry. (id:50787)
Sutton Group Old Mill Realty Inc.
15 - 138 Waterside Drive
Mississauga (Port Credit), Ontario
Welcome to 138 Waterside Drive, a stunning executive 2-story townhouse located on a quietsidestreet in upscale neighbourhood, steps from Lake Ontario sunrises and waterfront park, inthe heart of Port Credit Village shops and restaurants. This highly sought-after property is a7 minute walk from Port Credit GO train station; a 20 minute ride to downtown Toronto. This home features 2 spacious primary ensuite bedrooms, open-concept living space, an abundance of natural light, dark hardwood floors, crown molding and gas fireplace, and 10' high ceilings. A finished patio deck with natural gas BBQ hookup and electric awning is a perfect place to unwind. 2-car garage with 2 additional covered outside parking spaces. Finished basement includes den and ample storage spaces. Don't miss out on this opportunity to love where you live! **EXTRAS** Custom Designed Storage Areas By California Closets. Walk To Waterfront Views& Trails, Fantastic Restaurants, Storefront Shopping, Parks And All That Port Credit Has ToOffer! (Hwt Rental) fridge, stove, washer, dryer. (id:50787)
New Era Real Estate
1170 Danforth Avenue
Toronto (Danforth), Ontario
Discover an extraordinary investment opportunity on Danforth! Located in a desirable neighbourhood, Steps From The Subway, future Ontario Line, and new condo Developments. This remarkable mixed-use building offers an ideal combination of location, income potential, and versatility. The ground floor hosts a spacious commercial unit with 10' ceilings, currently a Law office, with a vast unfinished basement for expansion. The second floor includes a spacious two-bedroom apartment. 4 parking spots are accessible through lane way. Don't miss out on this exceptional opportunity! The property is owner occupied and will be delivered vacant on completion. (id:50787)
Realosophy Realty Inc.
1170 Danforth Avenue
Toronto (Danforth), Ontario
Discover an extraordinary investment opportunity on Danforth! Located in a desirable neighbourhood, Steps From The Subway, future Ontario Line, and new condo Developments. This remarkable mixed-use building offers an ideal combination of location, income potential, and versatility. The ground floor hosts a spacious commercial unit with 10' ceilings, currently a Law office, with a vast unfinished basement for expansion. The second floor includes a spacious two-bedroom apartment. 4 parking spots are accessible through lane way. Don't miss out on this exceptional opportunity! The property is owner occupied and will be delivered vacant on completion. (id:50787)
Realosophy Realty Inc.
200 Holloway Terrace
Milton (1036 - Sc Scott), Ontario
Nestled in Scott, Miltons most sought-after neighbourhood, this 5+2 bedroom Heathwood home is a masterpiece of design and comfort with over 4,350sqft of living space. This beautiful home is located just a few minutes from the 401, Kelso Park, Milton hospital, upcoming Tremaine overpass and Education Village and is walking distance to the vibrant downtown shops, restaurants and popular farmers market. The professionally landscaped front yard has no sidewalk and boasts a zero-maintenance artificial turf lawn, ensuring a pristine appearance year-round. The garage offers 2 separate EV charging ports on each side and built-in storage space. As you move to the backyard, you're greeted by an oasis of relaxation with a stunning low maintenance heated, salt-water pool with waterfall surrounded by stamped concrete. The composite upper deck is an ideal space for entertaining with ample space for relaxing or dining with its integrated outdoor kitchen including separate outdoor fridge, natural gas BBQ and quartz counter. Inside, the home is brimming with upgrades that cater to luxury and functionality. The open-concept layout showcases high-end finishes throughout. Each floor features a dedicated office space or den, providing the perfect setting for remote work or quiet study. The carpet free upper floor boasts 5 spacious bedrooms with 2 ensuites offering comfort and privacy. The main floor has hardwood throughout, waffle ceiling in the living room, a recently upgraded kitchen with chevron backsplash, pot lights throughout, a main floor office and an upgraded laundry/mud room. A true highlight of the home is the walk-out basement, featuring direct access to the backyard. This lower level is a sanctuary of its own, offering 2 additional bedrooms, a dedicated office space and additional living space thats perfect for entertaining, relaxation, or multi-generational living. (id:50787)
Royal LePage Meadowtowne Realty
93 Gair Drive
Toronto (Alderwood), Ontario
Fully Renovated Home in the Desirable Alderwood area in South Etobicoke. A Very Attractive and cozy Open Concept Home with a New Kitchen, Samsung Stainless Steels Appliances, Gas Stove, and Hardwood Floors Throughout. This House has been Newly Reframed and Insulated, with New Siding, Roof and Windows, as well as a 2nd Floor Addition.All work has been Professionally Done with Permits. Newly Finished Basement with Walk Out. Walking Distance to Local Shopping, Sherway Gardens Shopping Mall, Schools, Parks and close to a Trail by the River. Minutes to Hwy 427/QEW,TTC, and the Long Branch GO Train for Easy Commuting. This House is Move-In ready in the Great Alderwood Neighbourhood! (id:50787)
Ipro Realty Ltd.
359 Limerick Street
Innisfil, Ontario
Location! Location! Location! Welcome to a waterfront paradise on Cooks Bay! This exquisite home boasts 5 spacious bedrooms and 4 beautifully appointed bathrooms, perfect for a family looking for comfort and luxury. Step into the backyard oasis featuring a sprawling deck, ideal for entertaining guests or simply enjoying the breathtaking views of the water. The covered sitting area allows for relaxation even on sunny days, providing a serene retreat right at home. Recently renovated, this property offers modern amenities and stylish finishes throughout, ensuring a blend of functionality and elegance. Whether it's cozy evenings by the fireplace or outdoor gatherings by the water, this home offers the perfect setting for every occasion. $150K was invested in renovation and update to the property. Great Opportunity for sole principal end users and/or investors. Rough-In Kitchen and Laundry Room for Great potential to convert an additional second separate unit for more potential rental income. Just move in and enjoy. A must see home (id:50787)
RE/MAX Premier Inc.
Trustwell Realty Inc.
12 Gosling Road
Vaughan (Maple), Ontario
Outstanding 4Br, 4 Bath, Custom Built Home On A Premium Mature Lot With Salt Water Pool In One Of Maple's Most Sought After Locations! Superb Layout & Quality Built With $$$ Spent On Upgrades & Finishes! Heated Floors, Solid Maple Staircase, Hi Ceilings, 8 Ft Solid Doors, Chef Inspired Custom Kitchen With Maple Cabinetry, Leathered Granite Tops, Top of Line Stainless Steel Appliances & W/O pool! Open Concept Family Room, Spacious Bedrooms, Professional Finished Lower Level with Games Rm, Rec Room & Heated Floors. Backyard is An Entertainer's Dream With 16 x 38 Heated Pool and Multiple Patio/Lounge Areas. Stone/Brick Exterior Features a Lifetime Metal Roof! One of A kind Architectural Home Perfect For Large Growing Family and Close to All Amenities. Shows 10++ Must Be Seen!!! (id:50787)
RE/MAX West Signature Realty Inc.
124 Shoreview Place
Stoney Creek, Ontario
Discover lakeside living in this stunning freehold townhome in Stoney Creek! Offering over 2,500 sq. ft. of living space! this home features 3spacious bedrooms 2.5 baths and a main-floor office. The open-concept main floor boasts hardwood floors a chef’s kitchen with built in pantry & quartz countertops, stainless steel appliances, a large island. Upstairs, enjoy the convenience of a second-floor laundry room and luxurious primary suite with a spa-like ensuite and walk-in closet. The unfinished basement, complete with a bathroom rough-in is ready for your personal touch, providing endless possibilities. Outside, the landscaped backyard offers a private retreat, perfect for entertaining or relaxing. Ideally located near waterfront trails, parks, shopping, and major highways, this home combines modern living with a serene setting. (id:50787)
RE/MAX Escarpment Golfi Realty Inc.
25 Payson Avenue
Vaughan (Crestwood-Springfarm-Yorkhill), Ontario
Stunning Custom Built 5 Ensuites Bedrms Home With Unparalleled Finishes & Workmanship! Bright & Spacious 4469 Sqft Above Grade Plus Finished Basement Total Over 6,000 Sqft Of Luxurious Living Space. Features 5 + 1 Bedrooms, 7 Washrooms, Custom Chesf's Kitchen, 10' Ceiling On Main Floor, Office, Hardwood, Pot Lights Through-Out, Large Primary Bedroom W/5Pc Spa-Like Ensuite With Separate Tub, Shower & Heated Marble Floor. Other 4 Bedrooms Have Own Ensuite Bathroom & W/I Closets W/Orgaizers, 2 Gas Fireplaces, 2nd Floor Laundry. 3rd Fl Loft, Home Audio System, Finished Basement With One Bedroom, Theater Room, Fully Fenced Private Backyard And So Much More (id:50787)
Homelife New World Realty Inc.
1071 Willowdale Avenue
Toronto (Newtonbrook East), Ontario
Multi-Family Development Opportunity: Detached Bungalow with Potential for 4 Units + 1 GardenSuite Under New Toronto Bylaws! tenant should pay 70% of the utilities (id:50787)
Sutton Group-Admiral Realty Inc.
18 Morningstar Avenue
Whitby (Rolling Acres), Ontario
Brand New Luxurious Kensington 4 Bedroom Model Located In The Much Sought After Lytton Park Community. Once You Open The Double Front Doors, You Realize This Is The One. Open Concept Kitchen With B/I Stainless Steel Oven And Microwave. Electric Cooktop And 4 Door Refrigerator. Living Room With Hardwood Floors, Fireplace, And Pot Lights. Features A Beautiful Primary Bedroom, Tray Ceilings, 5 Piece Ensuite, Walk-In Closet. Close To Sought After Schools. (id:50787)
Homelife/future Realty Inc.
813 Steinberg Court
Smith-Ennismore-Lakefield, Ontario
OFFER ANYTIME! Absolutely beautiful 4 bedrooms, 4 bathroom Home located in cul de sac and no through traffic. Premium greenbelt view lot. Bus service at walkable distance, close to Trent University and Fleming college. never lived brand new House with Tarion warranty! House is located in Northwest side of Peterborough, 2585 Sq ft (ground floor and second floor) Featuring 2 primary bedrooms with insuite washroom and other 2 bedrooms are connected with jack and jill washroom. Kitchen with extra pantry, stainless steel appliances, beautiful chandelier, upgraded faucet, and upgraded cabinet door handles. Laundry at main level with walk in closet. lot of tech tools such as HRV system, Nest smart thermostat, nest doorbell and smart garage door opener. This home offers beautiful trail and a pond right at your doorstep. Primary bedroom with tray ceiling and Large Ensuite with separate shower and soaker tub and sink vanity with makeup counter. separate living room for your guests and cozy family room with Gas fireplace to enjoy time with family on ground level. Engineer Hardwood flooring on main level and hardwood stairs throughout. Also a 2 car garage. Home Features Open Concept Kitchen W/Remarkable 9' Smooth ceiling throughout. Min Drive To All The Major Amenities! Close To Schools, University, Parks And Recreational Facilities! Just Min Drive To Shopping Centers, Restaurants And Entertainment Options As Well! Great Opportunity For Big Families Or Investors! Highly Demanding For Rental Opportunity! Offer Anytime. (id:50787)
RE/MAX Metropolis Realty
954 Blairholm Avenue
Mississauga (Erindale), Ontario
Spacious Semi- Detached Home Sitting On A Beautiful Lot(30X125) In The Desirable Erindale Area; Minutes To Erindale Go, Schools, Square One, And Groceries(Freshco At Westdale Mall, Real Superstore At Mavis And Dundas). Parks Are Within Walking Distance As Well As Transit Bus To Subway. Modern Kitchen Open To The Dining Area. Gorgeous Living Room With A Picture Window And Wainscoting. Offers 3 Great Sized Bedrooms. Finished Basement With Dry Bar(Fridge) For Entertaining . W/O From Kitchen To A Huge Yard With Mature Trees! (id:50787)
RE/MAX West Realty Inc.
27 Lightheart Drive
Caledon, Ontario
Sun-filled, Spacious & Oh So Gracious! This Highly Sought-after And Rarely Offered Family Home Is Nestled Alongside The Scenic Etobicoke Creek.Beautifully Designed And Meticulously Maintained, It Offers All The Modern Luxuries Your Family Needs, Along With The Perfect Blend Of Nature And Contemporary Living.Step Inside This Stunning Open-concept Home With Premium Maple Hardwood Floors And Smooth Ceilings On Main Floor And Hallways, And Enjoy The Serene Views From Every Angle. The Heart Of The Home Is The Spacious Eat-in Kitchen, Complete With A Centre Island And Breakfast Nook, Ideal For Casual Meals And Family Gatherings. Sunlight Pours In Through Large Windows, Filling The Space With Warmth And Creating An Effortless Flow Into The Inviting Family Room, Where Memories Are Made. The Master Bedroom Offers A Luxurious Retreat, Featuring Agenerously Appointed 5-piece Ensuite With Elegant Quartz Countertops. In Addition, Spacious B/I Walk-in Closet. Second 3-piece Bathroom Provides Further Practicality With Elegant Quartz Countertops And Storage Space. The Second Bedroom Is Complete With A Walk-in Closet, While Fourth Bedroom Offers Both A Double Closet And B/I Closet, Ensuring Storage. The Finished Basement Is Thoughtfully Designed For Both Relaxation And Entertainment. A Fully Equipped Gym Allows You To Stay Fit At Home, While The Sleek Wet Bar And Expansive Great Room Set The Stage For Movie Nights, Game Days, And Gatherings With Family Or Friends. Located In The Heart Of Caledon, This Home Offers Easy Access To Recreational Facilities, Schools, Shopping, And Scenic Outdoor Trails Perfect For Active Living And Everyday Convenience. Commuting Is A Breeze With Nearby Public Transit And Quick Access To Highway 410. This Home Is More Than Just A Place To Live, Its Where Your Family's Story Begins. Schedule Your Private Tour Today And Make This Sun-filled, Spacious, And Gracious Caledon Retreat Your Own! (id:50787)
Royal LePage Urban Realty
98 - 760 Lawrence Ave Avenue W
Toronto (Yorkdale-Glen Park), Ontario
Discover a stunning 1099-square-foot condo townhouse at Liberty Walk, steps from Lawrence West Subway Station. This home features 3 bedrooms, a versatile den, and 2.5 bathrooms across four levels. Enjoy breathtaking views from a private 316-square-foot rooftop terrace overlooking Dane Park. The modern kitchen boasts stainless steel appliances, upgraded cabinets, stone countertops, a custom backsplash, and a breakfast bar seating four. An open-concept layout connects to a flexible den area of over 100 square feet, ideal as a dining space, office, or retreat. Engineered hardwood flooring and large windows with 9-foot ceilings add elegance and natural light throughout. The spacious primary bedroom accommodates a king-size bed and includes a bay window nook, a luxurious 4-piece ensuite bathroom, his-and-hers closets, and a custom built-in wardrobe. Two additional bedrooms offer double closets and serene park views. Ensuite laundry on the second floor adds convenience. Professionally managed Liberty Walk offers snow removal, waste management, and exterior maintenance, ensuring low-maintenance living. Step outside to beautifully landscaped grounds and Dane Park, perfect for outdoor activities. The central location provides easy access to transit, Allen Road, and highways 401, 400, and 404. Shopping enthusiasts will love nearby Yorkdale Mall and the Lawrence Allen Centre, featuring Shoppers Drug Mart, Fortino's, Tim Hortons, PetSmart, and more. Parks, schools, and TTC stations are within walking distance. This property includes separately deeded underground parking, adding practicality. Freshly painted and move-in ready, this home blends style, comfort, and functionality. Whether you're a growing family or a busy professional, Liberty Walk offers urban convenience and suburban tranquility in one unbeatable package. Don't miss this rare opportunity to own a dream home in a vibrant community. (id:50787)
Homelife Maple Leaf Realty Ltd.
1580 Sharpe Street
Innisfil, Ontario
Discover your dream home in Innisfil, offering approximately 3500 sq. ft. of elegant living space, perfect for young professionals and larger families seeking both comfort and value. The open-concept kitchen seamlessly connects to the living and dining areas, making it ideal for entertaining and family gatherings. Three parking spot in garage. Nestled just minutes from the Barrie South GO Station for easy commuting, as well as Tanger Outlets Cookstown, Costco, and the Innisfil YMCA, this home is surrounded by a variety of top-rated restaurants and diverse shopping venues. Additionally, it is conveniently located just a short drive from Highway 400, providing quick access to the Greater Toronto Area and beyond. With nearby parks, beaches, and golf clubs like Big Cedar Golf & Country Club, you'll have plenty of options for outdoor recreation. For water enthusiasts, Innisfil offers three convenient boat launches: Innisfil Beach Park, Shore Acres, and Isabella Street, perfect for fishing, water skiing, sailing, or simply enjoying a day on the water. With interest rates trending down, seize this fantastic opportunity to make this exceptional property your own! (id:50787)
Powerland Realty
Ph03 - 30 Upper Mall Way
Vaughan (Brownridge), Ontario
Experience elevated living in this brand-new, never-lived-in 2 bed + den/2 bath penthouse, offering 1,200+ sqft of contemporary elegance in the first of two towers constituting the leading edge of a massive redevelopment of the tract of land on the northwest corner of Clark Avenue and Bathurst Street upon which sits the Promenade Mall. This bright 36th floor corner suite features floor-to-ceiling windows, bathing the space in natural light while showcasing breathtaking panoramic views. The modern open-concept design boasts a stylish kitchen with sleek stainless steel appliances and a centre-island, perfect for entertaining. The primary bedroom offers a private retreat with a walk-in closet and ensuite. Enjoy the rare luxury of two private balconies, including one off the primary bedroom, ideal for morning coffee or evening relaxation. Includes TWO parking spaces and 1 locker. Unbeatable location! Nestled at the northwest corner of Clark Avenue and Bathurst Street, to be connected by an indoor passageway to the Promenade Shopping Centre that includes more than 150 stores and services such as Coach, Aritzia, H&M, Lululemon, Athletica, SportChek, Old Navy, Urban Planet and Pandora, and just blocks west along Clark of the Beth Avraham Yosef Synagogue (BAYT) and Sobeys Thornhill, world-class dining and cafes. Easy access to Highway 407, VIVA Transit Terminal to the soon-to-be completed Vaughan Metropolitan Subway Station, parks, library and golf course, community centers and top-rated schools. Residents enjoy state-of-the-art amenities, including fitness center, rooftop terrace, party lounge and more. **Please note some of the photos are virtually staged** (id:50787)
Century 21 Leading Edge Condosdeal Realty
5045 Simcoe Street N
Oshawa, Ontario
Welcome to 5045 Simcoe St North in Oshawa your dream hobby farm awaits! Set on 10 beautiful acres of rolling hills, this property offers the perfect mix of peaceful country living and modern amenities. Enjoy the charm of a pond, spacious paddocks, a barn with hydro and water, plus stalls for your animals. There's also a detached 2-car workshop and a generous driveway for all your needs. The inviting home boasts 3+1 bedrooms, a 2-car garage, and 1.5 bathrooms. Relax in the large living room with a balcony overlooking the front yard, while the abundance of large windows fills the home with natural light and stunning views of the surrounding landscape. The finished basement holds potential for a fourth bedroom. Outside, unwind on the spacious natural stone patio, perfect for enjoying the outdoors. Conveniently located just minutes from Highway 407, restaurants, parks, schools, golf courses, shopping and Raglan trails , this is the ideal place to call home! (id:50787)
Sutton Group-Heritage Realty Inc.
Lot C - 1508 Shore Acres Drive
Innisfil (Gilford), Ontario
Exceptional Outdoor Space, Ideal for Deli Cafe or Mobile Coffee Truck. Unlock the potential of your culinary ambitions with this prime outdoor space located in the thriving Gilford area. This portion of land for lease is situated in a bustling neighbourhood, this space offers unparalleled visibility, making it easy for customers to find and enjoy your offerings. Tailored for food entrepreneurs, this location is ideal for a variety of concepts, from specialty coffee trucks to gourmet deli stands. Nestled in a community that values local businesses, your cafe will be perfectly positioned to capture the appetite and loyalty of residents and visitors alike. Flexible leasing options to accommodate both startup ventures and established businesses. This location is perfect for coffee trucks, specialty food vendors, or mobile kitchens looking to grow their brand. Tenant is responsible for necessary permits and licensing. (id:50787)
RE/MAX Experts
5008 - 55 Cooper Street
Toronto (Waterfront Communities), Ontario
Price Dropped !!! Motivated seller!!! Lakeview!!! Newly Built Luxury 1 Bedroom 1 Full Bathroom Sugar Wharf Condominiums By Menkes. Spacious 518 SF Interior Area Plus 252 SF Oversized Balcony. High Ceiling. Open Concept Layout. Laminate Flooring Throughout. Modern Design Kitchen Boasting Quartz Counters & B/I Appliances. Floor-To-Ceiling Windows Flood The Home With Natural Light. Enjoying Breathtaking Unobstructed Southeast Views Of City Centre And Lake Ontario. Great Central Location. Steps To Union Station, TTC, Sugar Beach, Loblaws, LCBO, St. Lawrence Market, George Brown College, Financial And Entertainment Districts. Building Amenities Includes: 24-hour Concierge, Fitness Center, Indoor Lap Pool, Party Rooms, Theater, Guest Suites And Outdoor Landscaped Terrace with BBQ. Don't Miss Your Chance To Call This Stunning Condo Home! **EXTRAS** Fridge, Oven, Cooktop, Dishwasher, Hood, Microwave, Washer & Dryer. All Light Fixtures. All Window Coverings. (id:50787)
5i5j Realty Inc.
RE/MAX Elite Real Estate
800 Forest Park Road
Laurentian Valley, Ontario
Rare to find WATERFRONT property with sandy beaches and shallow water alongside the OTTAWA RIVER. Tucked away at the end of the Forest Park Road at a cul-de-sac on COTNAM ISLAND. Escape to your own slice of paradise with this exceptional waterfront property, where serene views and tranquil living await. Nestled along the shimmering shores, this home offers breathtaking panoramic vistas of the water, perfect for enjoying sunrise and sunset from your private deck. Featuring spacious living areas filled with natural light, this property boasts a modern kitchen, ideal for entertaining family and friends. The open-concept design seamlessly blends indoor and outdoor spaces, providing the perfect backdrop for memorable gatherings. Recently renovated stunning property with 3 bedrooms on the upper level and 1 bedroom on the lower level. Brand new modern washrooms with heated floors. Brand-new deck (2024) and brand-new AC (2024). Access to the brand-new balcony from the Primary Bedroom overseeing the front yard. Need extra space for guests? The detached 3 car garage is fully insulated/heated and has a finished second floor that could easily be converted into a guest house. Step outside to discover a beautifully landscaped yard that leads directly to the waters edge. Your own private beach with direct access to the water, complete with a private dock for boating, fishing, or simply soaking in the peaceful surroundings. With ample room for outdoor activities, this is the ultimate retreat for nature lovers and water enthusiasts alike. Located in a desirable family-friendly neighbourhood with easy access to local amenities, restaurants, and recreational activities. 4.5 hours to Toronto, 1.5 hours to Ottawa, 15 minutes to Pembroke, 15 minutes to Quebec on Hwy 148. This waterfront gem offers the perfect balance of tranquility and convenience. Don't miss the chance to make this dream property your own-schedule a viewing today and start envisioning your life by the water! (id:50787)
Home Choice Realty Inc.
2057 Dundas Street
Edwardsburgh/cardinal, Ontario
This charming stone home on a corner lot in Cardinal is just a short walk to the St. Lawrence River, parks, and shopping. Featuring a 3-bay garage, storage shed with electricity, fenced yard, vegetable garden, and front porch, this property is one you will want to see. The spacious interior includes 3 bedrooms, 2 full baths, an eat-in kitchen, main floor laundry, and a large entry with a full bath and office -ideal for a home-based business. With a metal roof and a newer furnace (2019), this home combines comfort and convenience in a fantastic location. (id:50787)
Exp Realty
86 - 60 Fairwood Circle
Brampton (Sandringham-Wellington), Ontario
Stunning*End Unit Stacked Townhouse,3+1 Bedroom/3Washroom Corner Unit Spacious & Lot Of Natural Lights In A Desired Neighborhood. Well Maintained Home open Concept Kitchen, Primary Bedroom With Walk in Closet, Ensuite. Walk out To Beautiful Balcony 2.43m X 1.82. Laminated Flooring, Quartz Countertop, Many Upgrades .Excellent Location,2 Min To Hwy 410 &Trinity Mall. Steps Into Bus Stop Bramalea, Fresh co, Library, Walking Distance To Public ,Elementary & High Schools, Splash-Parks (id:50787)
RE/MAX Realty Specialists Inc.
RE/MAX Excellence Real Estate
148 - 50 Carnation Avenue
Toronto (Long Branch), Ontario
Modern Elegance Meets Comfort In This Stunning 2-Storey Brick Townhouse, Situated On A Quiet Tree-Lined Street Directly Overlooking The Park. Step Inside To Refined Living In This Beautifully Updated Home, Offering Smart Home Technology Blended With Inviting Warmth. This Home Is Move-In Ready And Perfect For Someone Seeking Both Style And Convenience. The Open-Concept Main Level Boasts A Sleek, Modern Kitchen With A Large Island, Granite Counters, Stainless Steel Appliances, And A Dedicated Coffee/Office Nook Perfect For Remote Professionals. 9 Foot Smooth Ceilings, Pot Lights Throughout And Large Windows Bring In West-Facing Light While Newer Floors & Hardwood Staircase Add To The Homes Polished Aesthetic. With Two Sizeable Bedrooms And Three Bathrooms, This Home Is As Functional As It Is Beautiful. The Primary Suite Is A True Retreat, Featuring A Cozy Reading Nook, An Elegant Ensuite, And A Spacious Closet. Enjoy Abundant Storage And Closet Space Throughout The Home Plus Ensuite Laundry Next To The Bedrooms. Outside, The Huge Private Terrace Transforms Into A Private Oasis, Ideal For Summer BBQs And Entertaining, And Tennis Courts Across The Street! 1 Parking + 1 Locker Are Included With The Unit, With Plenty Of Street Parking For Visitors. Smart Home Upgrades Include Nest Doorbell, Kasa Light Switches & Dimmers, Govee Colour Changeable Pot lights, Ecobee Thermostat , All Connected To Your Phone, Tablet Or Voice Assistant. Located In A Family Friendly Neighbourhood Just Minutes From Go Transit, Lakeshore Shopping, Scenic Waterfront Parks & Trails. This Home Offers You Both Privacy And Effortless Commuting. Easy Highway Access Via The Gardiner Expressway Or Hwy 427, With Lake Shore Blvd W Just Down The Street. This Sophisticated Home Is Sure To Impress - Schedule Your Private Tour Today Before It's Gone. (id:50787)
Sotheby's International Realty Canada
624 - 140 Widdicombe Hill Boulevard
Toronto (Willowridge-Martingrove-Richview), Ontario
Welcome To 140 Widdicombe Hill Blvd Suite 624. A Perfect Combination Of Space & Functionality. Corner Unit With A Free Flowing Open Concept Floor Plan & Tasteful Finishings! Large Floor To Ceiling Windows In Living Room With A Walk-Out To A Large Patio. Family Sized Kitchen With Plenty Of Storage & Elegant Finishing. Primary Bedroom Features A Large Custom Built Walk-In Closet & 4pc Ensuite. Equipped With 2 Parking & 1 Locker! Conveniently Located Close To Multiple Major Highways, Schools, Shopping & The Future Eglinton Crosstown! (id:50787)
RE/MAX Premier Inc.
1202b - 9090 Yonge Street
Richmond Hill (South Richvale), Ontario
Upgraded & Spacious Corner Unit A Must-See in One of Richmond Hills Best Buildings Experience modern living in this bright 2-bedroom + den corner unit with unobstructed west and north views. Featuring 9-foot smooth ceilings, brand-new flooring, and fresh paint, this upgraded condo boasts an open-concept layout and a large balcony with stunning views. Prime Location: Steps from Hillcrest Mall, restaurants, supermarkets, LCBO, schools, and public libraries Steps from Hillcrest Mall, restaurants, supermarkets, LCBO, schools, and public libraries Public transit at your doorstep Close to movie theatres, Home Depot, and more. Luxury Building Amenities: Business center, theater room, card & billiard rooms, Outdoor terrace and guest suites, Pet-friendly (with restrictions), Dont miss this incredible opportunity! (id:50787)
Century 21 Heritage Group Ltd.
349 Carnwith Drive E
Whitby (Brooklin), Ontario
This beautifully designed 4-bedroom house offers a spacious and comfortable living environment perfect for families or professionals seeking ample space and modern amenities. Each of the four generously-sized bedrooms is designed to provide maximum comfort, while the open-plan living and dining area creates a warm and inviting atmosphere for entertaining guests or relaxing with loved ones. The house boasts large windows that fill each room with natural light, enhancing the overall sense of space. The well-maintained kitchen comes with all appliances and plenty of storage. The primary bedroom includes an en-suite bathroom, offering added privacy and convenience. The property also features a private garden or backyard, perfect for outdoor activities or simply unwinding in a peaceful setting. Located in a desirable neighborhood, its close to schools, shopping centers, parks, and public transport. Ideal for those seeking a blend of style, comfort, and convenience. A must-see! (id:50787)
RE/MAX Ace Realty Inc.
1107 - 318 King Street East Street E
Toronto (Moss Park), Ontario
Available for May 1st is this Immaculately-maintained corner suite overlooking Corktown, located near the eastern edge of Old Toronto. A boutique building for a more private condo living experience, stepping directly out to King Street and right next to the nearest streetcar stop. Approximately 570sf interior, open concept living/dining looking to to the south through floor to ceiling wall to wall windows, stainless steel appliances, stone countertops, tile backsplash, oversized wall to walk bedroom built-in closet, laminate flooring throughout and tile bathroom flooring, in-suite laundry. Refer to listing images for the available building amenities! Walk Score of 99! Appliances: Fridge, stove, microwave, dishwasher, washer, dryer. All window coverings. All light fixtures. (id:50787)
Landlord Realty Inc.
606 - 560 King Street W
Toronto (Waterfront Communities), Ontario
Open Concept One Bedroom + Den Layout With Brilliant Downtown Views. Fashion House Is A Modern Design Masterpiece Comprised Of Two Stunning Glass Buildings Nestled Around A Majestic Brick Building In The Heart Of Toronto's Fashion District. Loft Like Space With Exposed Concrete Ceilings And Crisp Modern Finishes. Building Amenities Include 24Hr Concierge, Fitness Facility And Outdoor Infinity Pool. Steps To Public Transit, Restaurants And Parks. (id:50787)
Psr
2 - 180 Carlton Street
Toronto (Church-Yonge Corridor), Ontario
Location! Location! A Spacious large unit in The City, Newly Renovated 2 Bedroom Apartment. Only One Neighbor, Separate Utilities Meter. Walking Distance To Ryerson University, Phoenix Concert Theater, Allen Gardens And Vibrant Shops. Public Transit Right At Your Doorstep. Perfect For University Students, Young Professionals. (id:50787)
RE/MAX Premier Inc.
7229 Dime Crescent
Mississauga (Meadowvale Village), Ontario
This Detached Home Offers High 9' Ceilings and Basement Apartment. Upgraded Hardwood Flooring Throughout. Renovated Washrooms with Heated Floors. Very Spacious Bedrooms Upstairs with plenty of Storage Space. Gas Stove and Stainless Steel Appliances in the kitchen with Granite Countertops. 2 Multi Use Separate Living and Family Room. Very Unique Layout. Breakfast area opens to a private Backyard Oasis, with a Shed, Gazebo and an Apple Tree. This Home also Offers a Separate Entrance which leads to a finished basement Apartment, perfect for an In-law Suite or Potential Rental Income. This home belongs to the Levi Creek Public School Boundary which offers a French Immersion Program. Close to Heartland, 401, 407, Meadowvale Conservation and Many More amenities. (id:50787)
Bay Street Group Inc.
217 Huron Street
Oshawa (Central), Ontario
Great location! Newer 3 Bedroom home is located just minutes to the 401, Oshawa Go Station, transit and all major amenities. This home features, open concept living space with large kitchen that has a breakfast bar on large island. Abundant counter space and storage, making meal preparation a breeze. Good size bedrooms with closets. (id:50787)
RE/MAX West Realty Inc.
19 Summerfield Crescent
Brampton (Brampton West), Ontario
Welcome to Summerfield Crescent! Beautifully Maintained Detached 3 Bedroom Home With Finished Lower Level. Hardwood Throughout The Main 2 Levels, Crown Moulding, Newer Roof, Furnace, CAC, Main Floor Laundry, Interior Garage Access, Gorgeous Landscaping, Gas BBQ Hook Up, Concrete Patio, Garden Shed, California Shutters, Renovated Bathrooms, Main Floor Family Room W/Gas Fireplace, Extra Wide Driveway And The List Goes On And On. Perfect For The First Time Home Buyer Or Anyone Looking To Downsize. Lower Level Has 3 PC Bath And Could Easily Have A 4th Bedroom. Home Shows True Pride Of Ownership Throughout. Show With Confidence! (id:50787)
RE/MAX West Realty Inc.
94 Archibald Street
Brampton (Brampton West), Ontario
Welcome to 94 Archibald! This home is perfect for first-time homebuyers, downsizers, investors, or extended families. Situated on a quiet street on a corner lot, this meticulously upgraded semi-detached bungalow offers the perfect blend of comfort and versatility. Featuring 3 bedrooms with 2 on the main floor and a 3rd in the basement with its own ensuite , making it ideal for a variety of living arrangements. . The newly upgraded kitchen shines with a stylish breakfast island and quartz countertops, making it a functional and inviting space for cooking and entertaining. The open-concept design ensures effortless flow throughout the main floor, ideal for gatherings. The main floors bedrooms, bathroom, and floors have been recently updated, giving the space a fresh, modern appeal. Step outside to a fantastic deck complete with a gazebo and multi-functional storage and entertaining space, the ultimate setting for summer socializing and relaxation. The corner lot provides added privacy and curb appeal, while the separate side entrance to the basement opens the door to exciting possibilities, such as creating an in-law suite or converting the space into a basement apartment. Additionally, the extended front porch adds a welcoming touch and extra room to enjoy quiet moments outdoors. Located in a highly desirable area, this home is within walking distance of grocery stores, banks, schools, transit, and gyms. Its just a quick 2-minute drive to Brampton Downtown and the GO Station. With its fantastic backyard and prime location, 94 Archibald offers everything you need for modern living. Book your showing today! Excellent home inspection available.**EXTRAS** Fireplace in basement not hooked up. Open to to include most furnishings. Just move in and enjoy! Upstairs can be easily converted back to 3 bedrooms. (id:50787)
Keller Williams Co-Elevation Realty
612 - 89 South Town Centre Boulevard
Markham (Unionville), Ontario
Fontana Luxury Condo In Unionville Prime Location, One Bedroom + Den Plus BreathtakingBalcony, 2 Full Baths, 9' Ceiling, Laminate Flooring Throughout, Grand Concierge W/24HrsSecurity, Million Dollar Club House, Shops/Bank/Restaurant/Shops Across The Street, Mins To Go Station, Hwy 404 & Hwy 407. One Locker P2-192 & One Parking P2-008 Included. (id:50787)
RE/MAX Excel Realty Ltd.
107 - 5070 Fairview Street
Burlington (Appleby), Ontario
Step into effortless living with this beautifully updated 2-bedroom, 2-bathroom condo, offering the perfect blend of style and convenience. Featuring brand-new hardwood flooring throughout, this bright and airy space is move-in ready!The open-concept living and dining area is perfect for entertaining, with large windows that flood the space with natural light. The modern kitchen boasts ample storage and seamless flow into the main living space. Both bedrooms are generously sized, with the primary suite offering a private ensuite bath for added comfort.Enjoy the ease of in-suite laundry and the security of underground parkingno more scraping snow off your car in the winter! Conveniently located close to shopping, dining, and public transit, this condo is perfect for professionals, downsizers, or first-time buyers looking for a stress-free lifestyle. (id:50787)
Keller Williams Edge Realty




