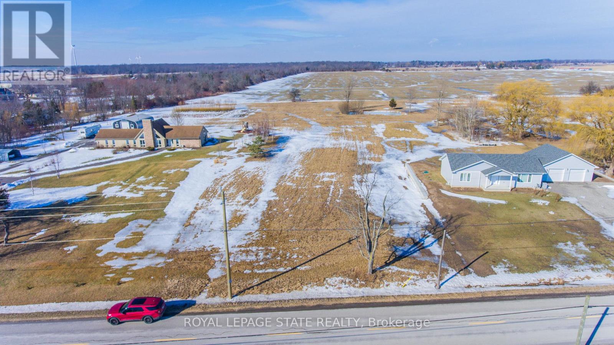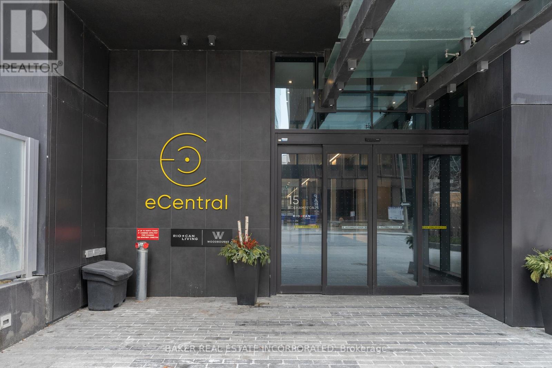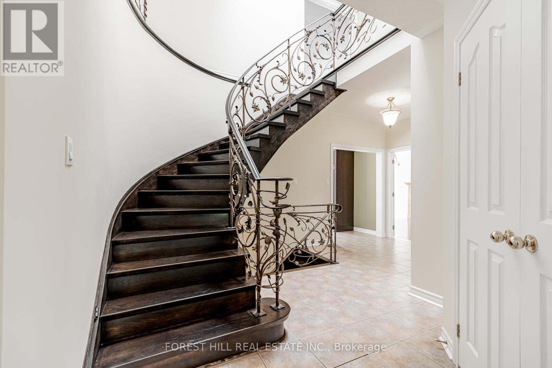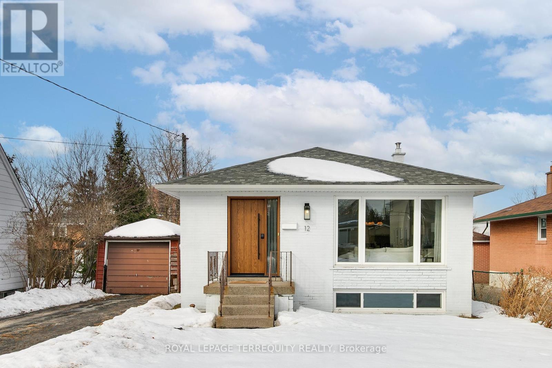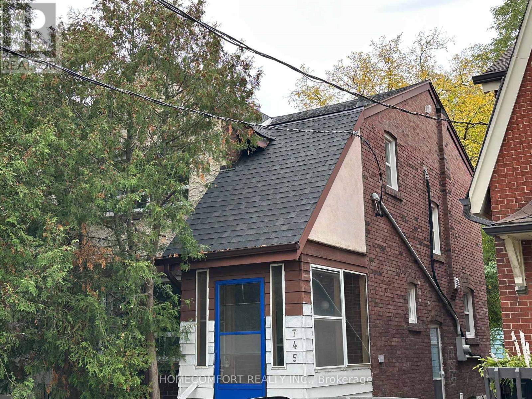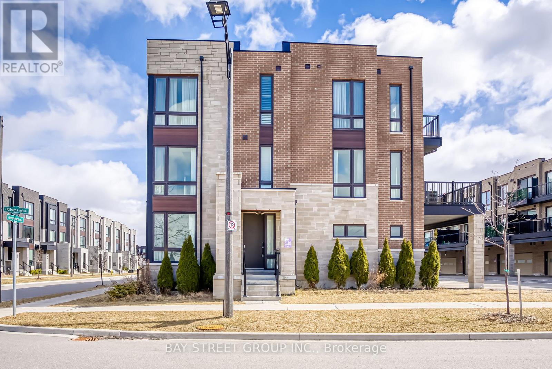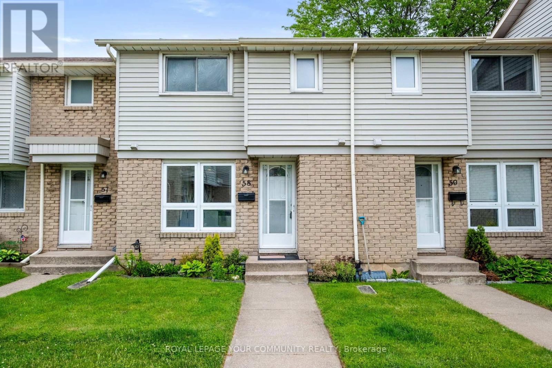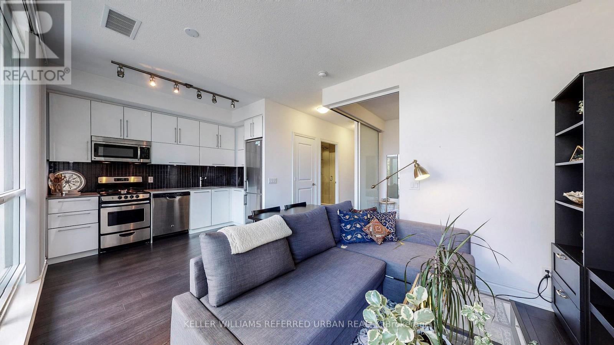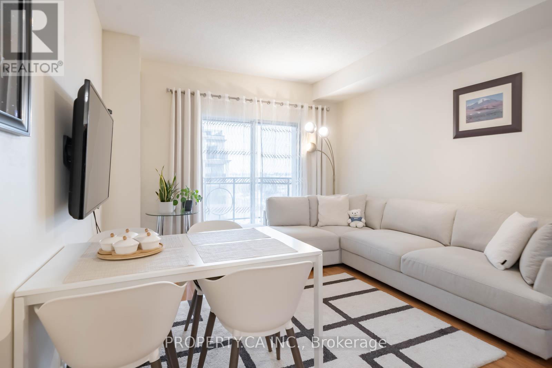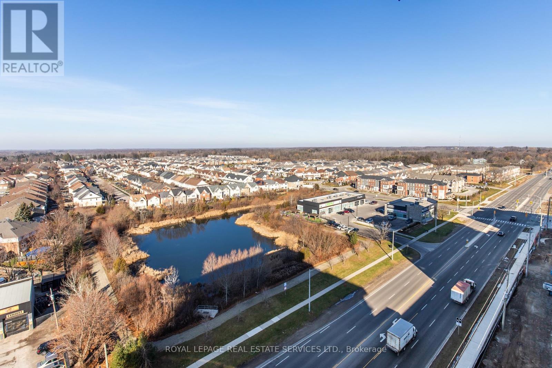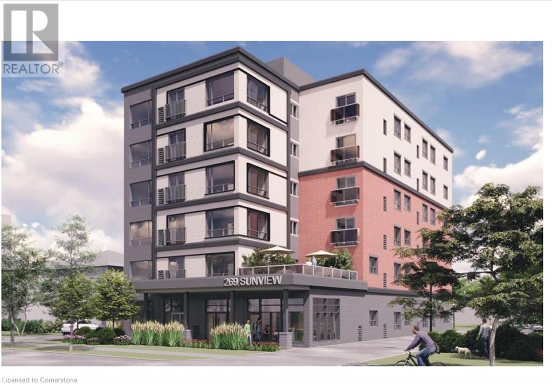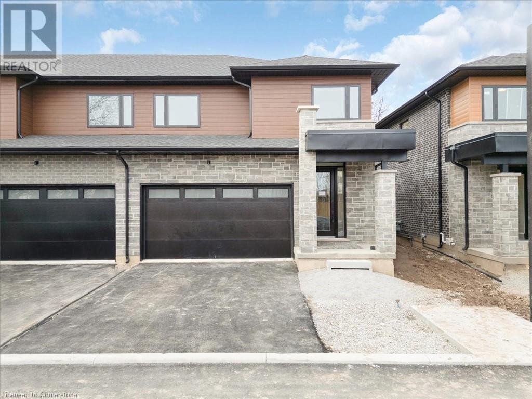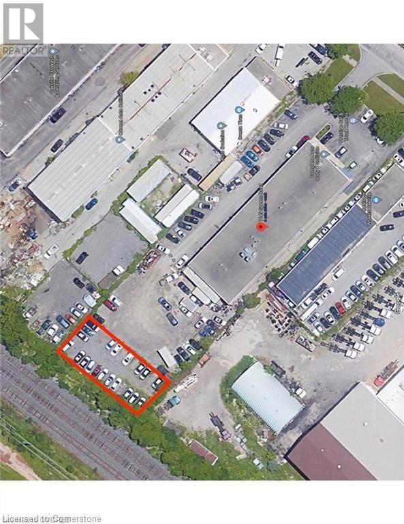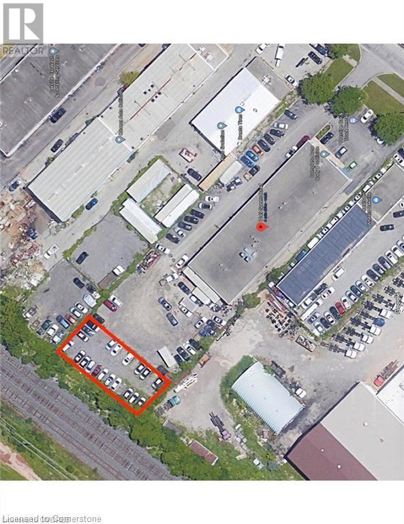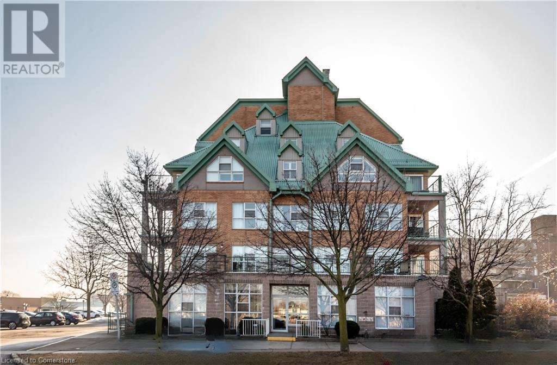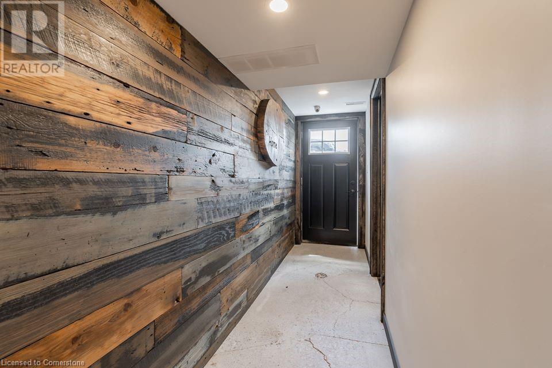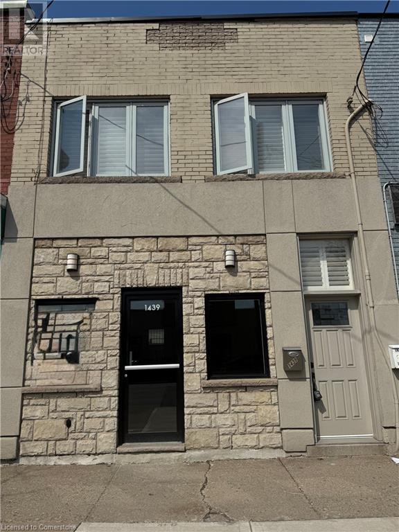12 George Manor
Niagara-On-The-Lake (101 - Town), Ontario
Stunning 6 Years 1966 Sq.Ft Town Home Nested In The Heart Of Old Town Niagara-On-The Lake. Upscale Design Bring Abundance of Sunshine & Great Layout. Main Floor Open Concept w/18 Feet High Ceiling Great Room & Master Bedroom w/ Walk In Closet. The Second Floor Has 3 Bedrooms Plus a Spacious Loft Area Looking Over The Lower Level. Modern Kitchen With Appliances & Quartz Countertop. Fresh Painting. Hardwood & Laminate Flooring Throughout. Well Maintained Community. Friendly & Quiet Neighborhood. Walking Distance To The Lake, Restaurants, Theatre, Trails, World Class Wineries, Shopping etc. COMEENJOY EASY LIVING & CHILL LIFESTYLE IN NIAGARA ON THE LAKE. (id:50787)
RE/MAX Aboutowne Realty Corp.
6133 Prospect Street
Niagara Falls (215 - Hospital), Ontario
Discover the potential in this charming income producing duplex, ideally situated in the heart of downtown Niagara Falls! Set on an expansive 40' x 141' lot, this property offers two spacious apartments & a detached garage that could be used as a workshop/studio. With original character intact, including wood trim, pocket doors & a grand foyer, this home is perfect for those seeking a blend of classic charm & modern convenience. The main unit is a 1bed 1 Bath (can easily be converted back to the original 2 bedroom layout) with an open-concept kitchen flowing into the living area, a dedicated laundry, a walkout to the massive backyard. Upper unit is a light filled 1bed 1bath unit with a convenient upper level laundry rm & access to an unfinished attic for extra storage or potentially a second bedroom. Additional highlights include an enclosed front porch, updated mechanicals (electrical, furnace, A/C, windows & roof), and ample outdoor space. This property offers endless possibilities and is perfectly suited to a variety of buyers. Whether you're an investor seeking rental income from both units, a co-ownership buyer purchasing with a family member or friend, or a homeowner looking to live in one unit while renting out the other, 6133 Prospect St is the ideal opportunity! **EXTRAS** Vacant possession on closing so you can charge market rents! Steps to bus stops & highway. Close to the Falls & Entertainment area, University of Niagara Falls (4342 Queen St), Niagara River & Bridge to USA! (id:50787)
Keller Williams Co-Elevation Realty
186 Lincoln Road W
Fort Erie (337 - Crystal Beach), Ontario
Welcome To The Heart Of Crystal Beach! Just A Quick 6-Minute Stroll Takes You To One of Ontario's Most Renowned Beaches, With Its Crystal-Clear Waters and Soft White Sand A Perfect Spot To Unwind. Plus, You're Only Steps Away From Charming Local Shops and Restaurants In This Quaint Town. The Home Offers a Spacious, Open-Concept Living Area, A Large Kitchen and Dining Space, A 4-Piece Bathroom, and A Convenient Laundry Room with A Newly Added Shower. This Home Truly Offers The Ideal Blend of Comfort and Coastal Living! The Second Floor Features Additional 3 Bedrooms Plus 2-Piece Bathroom. New Double Door Fridge (2023), New Washer/Dryer (2022), New Furnace (2023), New AC (2023), Gas Line Direct BBQ Plus Outdoor Foot Wash Station For Those Beach Days. This Home Is Turnkey And Ready To Go! (id:50787)
Union Capital Realty
Ptlt 17 Lakeshore Road
Wainfleet (880 - Lakeshore), Ontario
Build the home of your dreams on this beautiful 1-acre lot in sought-after Wainfleet, just a short walk from the picturesque sandy beaches of Lake Erie, where you can spend your summers soaking up the sun. Executive homes are planned for the opposite side of the road, adding to the appeal and completing the neighborhood. Just minutes from the vibrant Port Colborne, with its charming boutiques and local restaurants. If youre a golf fan, there are two courses nearby, plus a mini-golf at Long Beach. Start planning today and turn your dream lifestyle into reality! (id:50787)
Royal LePage State Realty
2702 - 55 Bremner Boulevard
Toronto (Waterfront Communities), Ontario
Welcome to Maple Leaf Square: modern condos with direct access to the PATH and right next to Scotiabank Arena and Union Station. World class amenities: concierge, gym, heated indoor & outdoor pool, party room, meeting rooms and much more. Highly sought after place for downtown professionals. The one bedroom plus a separate den suite is well designed. It has 9ft high ceiling and a nice city view, especially at night time. It is well suited for a couple or one professional. Move in and enjoy it. (id:50787)
Right At Home Realty
5000 Bridge Street
Niagara Falls (211 - Cherrywood), Ontario
Attention Investors! Don't miss this incredible opportunity to own a legal triplex with a non-conforming 4th unit in a prime Niagara Falls location! Situated near Clifton Hill, Lundy's Lane, and all amenities, this GC-zoned property offers versatile investment potential, including Short-Term Rentals & Airbnb. Featuring two 2-bedroom units and two 1-bedroom units, this property has seen significant updates, including renovated units, a nearly finished basement, and a full exterior makeover. Plus, permits are in place for a basement storage unit, adding potential for extra income. With multiple new developments nearby on Victoria Avenue, this investment is only getting better! (id:50787)
Keller Williams Signature Realty
3405 - 15 Roehampton Avenue
Toronto (Mount Pleasant West), Ontario
Modern rental community living in the Heart of Midtown with Limited -Time Offer: One Month Rent-Free. Bringing your net effective rate to $2,302 for a one year lease.(Offer subject to change. Terms & conditions apply.)Ideally located at Yonge & Eglinton, with direct underground access to the Eglinton TTC subway station. Nestled in one of Toronto's most vibrant and sought-after neighbourhoods, this one bedroom & one bath suite over looking amazing city views, designed for both style and convenience, this elegant suite boasts 9' smooth ceilings, a modern kitchen with quartz countertops & stainless steel appliances, sleek wideplank laminate flooring, and a full-sized in-suite washer & dryer. Enjoy the best of Midtown living, just steps from premier shopping, dining, and entertainment, with EPlaces three-storey retail hub right next door. One of a kind feature, full-time on-site Property Management team and a 6-day/week maintenance team, delivering hotel-inspired white-glove service for a seamless rental experience. Dont miss this rare opportunity to live in are fined, connected, and vibrant community! Building Amenities Include Rooftop Fitness Centre, Meeting/Study Rooms, Public Outside Sitting Areas, Dog Wash, 4 Guest Suites, Library Barbecue Area. Underground Access to Eglinton TTC station. Parking Available/$275 Per Month. (id:50787)
Forest Hill Real Estate Inc.
2308 - 15 Roehampton Avenue
Toronto (Mount Pleasant West), Ontario
Modern rental community living in the Heart of Midtown with Limited -Time Offer: One Month Rent-Free. Bringing your net effective rate to $2,679 for a one year lease. (Offer subject to change. Terms & conditions apply.) Ideally located at Yonge & Eglinton, with direct underground access to the Eglinton TTC subway station. Nestled in one of Toronto's most vibrant and sought-after neighbourhoods, this two bedroom & two bath suite featuring a wrap around balcony offers a split floor plan for functionality, designed for both style and convenience, this elegant suite boasts 9' smooth ceilings, a modern kitchen with quartz countertops & stainless steel appliances, sleek wideplank laminate flooring, and a full-sized in-suite washer & dryer. Enjoy the best of Midtown living, just steps from premier shopping, dining, and entertainment, with EPlaces three-storey retail hub right next door. One of a kind feature, full-time on-site Property Management team and a 6-day/week maintenance team, delivering hotel-inspired white-glove service for a seamless rental experience. Dont miss this rare opportunity to live in are fined, connected, and vibrant community! Building Amenities Include Rooftop Fitness Centre, Meeting/Study Rooms, Public Outside Sitting Areas, Dog Wash, 4 Guest Suites, Library Barbecue Area. Underground Access to Eglinton TTC station. Parking Available/$275 Per Month. (id:50787)
Forest Hill Real Estate Inc.
54 Bimbrok Road
Toronto (Eglinton East), Ontario
Welcome to your dream home! Nestled in a quiet, family-friendly Scarborough neighbourhood, this totally renovated bungalow has had the same owner for over 45 years. With great curb appeal and a new roof(2024) this amazing property offers a perfect blend of modern elegance and classic charm. Step inside to discover an inviting open-concept layout filled with natural light. High end custom finishes throughout including pot lights, 100% waterproof laminate floors, sleek white cabinetry & quartz counters. The spacious living/dining area overlooks the chef inspired kitchen with ample counter space and a convenient centre island with breakfast bar, a delight for entertaining. This home features three generous bedrooms including the primary suite with his and hers closets. The stylish main bathroom features contemporary finishes, while the finished basement includes a kitchenette and plenty of space for additional appliances. You'll also find a large recreation room, a bedroom with a walk-in closet, a three-piece bathroom, a versatile open area, and a laundry room with a cold cellar. With a side entrance that could easily be converted into a private entrance, this basement space offers fantastic rental potential or could serve as an ideal in-law or nanny suite. The "Safe and Sound" insulation ensures a soundproof environment in the bedroom and recreation room. An expansive backyard with no neighbours behind is a great place for the kids to play or to just relax and enjoy your beautiful surroundings. Located just minutes from parks, schools, shopping, and public transit, this bungalow combines suburban tranquility with urban convenience. Don't miss your chance to own this stunning home! (id:50787)
Century 21 Leading Edge Realty Inc.
69 Frank Kelly Drive
East Gwillimbury (Holland Landing), Ontario
Discover this 3658 Sqft stunning home in the prestigious Hillsborough. Designed with contemporary finishes and bathed in natural light, this residence features 4 spacious bedrooms, 4 bathrooms, and a rare 9-ft ceiling walk-out basement, creating an airy and open feel rarely found in similar homes. With $$$ in upgrades, it boasts an open-concept layout, soaring 10-ft ceilings on the main floor, and 9-ft ceilings on the second floor as well. The living and dining areas are enhanced by elegant coffered ceilings, while the expansive primary suite impresses with his-and-hers closets and a luxurious 5-piece ensuite. Rich hardwood flooring flows seamlessly throughout the second floor. The sleek white kitchen is a chef's delight, featuring quartz countertops, stainless steel appliances, a separate breakfast area, upgraded lighting, and pot lights for a bright, inviting space. A dedicated main-floor office adds convenience. Ideally located near highways 404/400, the GO Station, Upper Canada Mall, Costco, Walmart, cinemas, conservation areas, and top-tier amenities. (id:50787)
Homelife Landmark Realty Inc.
503 - 1195 The Queensway
Toronto (Islington-City Centre West), Ontario
Find your perfect place away from yet close to the heart of the city. Ideally located along The Queensway in Etobicoke, The Tailor residences offer both quiet and connection. Enjoy your personal sanctuary at home or be downtown in only 15 minutes. The heart of your suite, the kitchen and living area at The Tailor features sophisticated, modern finishes to perfectly complement your personal style. Large windows and oversized juliette balcony doors fill suites with fresh air and the warmth of natural light. Your private retreat and personal sanctuary,the spa-inspired bathrooms and generous bedrooms at the Tailor feature an array of elegant features and finishes made to inspire and pamper. Surround yourself in comfort and style, from a striking bathroom vanity with quartz countertop, vessel sink and artistic mirror, to a resting space rich in natural toned materials and elevated details. Unpack and enjoy your new home in the brand new building; The Tailor Residences. (id:50787)
Royal LePage Signature Realty
23 Marinucci Court
Richmond Hill (Mill Pond), Ontario
**UNIQUE-Location--RAVINE-RAVINE BACK--Side a Parkette--Side a Parkette & Rare 3Cars Garages On A Private--Cul-De-Sac(Seclusive--Picturesque View/Location),Step Into an Expansive Living Space & Functionality & Unparalleled-ONE RAVINE VIEW-THE OTHER PARKETTE VIEW(Ultimate Comfort) of Majestically-Poised/Family Home In The Centre Of Mill Pond Park Neighbourhood**This Original Owner's Home Has Been Meticulously Maintained Inside & Outside For All Years & Graciously Renovated-Upgraded Recently**Spacious Foyer-Circular Custom-Iron/Floral Design Railing & Hi Ceiling(9Ft---Main Flr) & Airy-Atmosphere/Open Concept Lr/Dining Rms---Fully Upgraded Woman's Dream Kit(2011--Irpina Kitchen) W/Massive Breakfast Area--Overlooking Serene-Greenary View**Fam Rm Captivating Ravine-View**Functional Laund Rm On Main Flr+Direct Acess Garage**Large Prim Bedrm W/Upgraded Ensuite(2020) W/Great Sitting Area---All Principal Bedrooms**The Lower Level Presents An Expansive Views & Large Living Space For Family Or Friends Gathering **EXTRAS** *Newer S/S LG Fridge,Newer Jennair Gas B/I Cooktop,Newer LG S/S Microwave,Newer S/S Bosch B/I Dishwasher,Newer S/S B/I Food Warmer,Newer Front-Load Washer/Dryer,Gas Fireplace,Smart Thermostat,Updated Upscale Kitchen Cabinet,Granite Cunrtop (id:50787)
Forest Hill Real Estate Inc.
12 Jasmine Road
Toronto (Humberlea-Pelmo Park), Ontario
OFFERS ANYTIME! THIS IS IT - THE ONE YOU'VE BEEN WAITING FOR! AN INCREDIBLE RENOVATED DETACHED 3BRM / 2 BATHROOM TORONTO HOME! Step Through the New Front Door Into a Brilliant, Recently Renovated and Open Concept Main Floor! Spacious and Sun Filled Living and Dining Room with Large Picture Window and Hardwood Flooring! STUNNING FAMILY SIZED RENOVATED in 2020 KITCHEN with Upgraded Stainless Steel Appliances and Open Concept View of Living and Dining Room! Spacious Bedrooms Including a Large Primary Suite With Extended Closet with Organizers and a RENOVATED 4 Piece Main Bathroom in 2020! SIDE ENTRNACE to LOWER LEVEL FOR POTENTIAL INCOME! Spacious Rec Room with Charming Wood Paneling and Large Above Grade Window! The Lower Level Also Features a 4 Piece Bathroom and Huge OFFICE/Storage Area---GREAT OPTIONS FOR YOUR DESIGN CHOICES! Plenty of Parking in the Single Garage and 4 Car Private Driveway! MANY UPGRADES INCLUDING: Professionally Painted Exterior Brick Stain with Over 10 Years of Touch Up Service, Roof Shingles & Gutters(21), Upgraded Appliances, Kitchen and Bath Reno(20), Front, Side and Interior Doors(22), High Efficiency Furnace, Exterior Painting, Smart Features Like Smartlock and Ecobee Thermostat! This Impeccable Homes Sits on a Beautiful 48ftx113ft Lot Backing onto a Quiet Park and Nestled in a Premium Toronto Location with Custom Homes and Amenities Nearby! Excellent Location has Access to Schools, Shopping, Highway, TTC, 1 Bus to GO/UP Express, Parks and Much More! This is a MUST SEE Home! (id:50787)
Royal LePage Terrequity Realty
204 - 741 Sheppard Avenue W
Toronto (Clanton Park), Ontario
Welcome to Diva - Boutique-style condo living in the heart of North York. Spacious two-bedroom corner unit with a thoughtfully designed, open-concept layout. Floor-to-ceiling windows, south-facing for abundant natural light. Bright, airy, and peacefully quiet. Kitchen boasts stainless steel appliances, quartz countertop, custom backsplash & breakfast bar. Upgraded stand shower w/ glass door. Newer washer & dryer. Convenient location, TTC 24 H at door w/ easy access to Downsview Subway, Sheppard/Yonge Subway, York University, Downsview Park, and Humber River Hospital. Steps to Metro, Shoppers Drug Mart and Starbucks. Close to Yorkdale Mall, Canadian Tire, Home Depot, Best Buy, Food Basics and more. Building amenities include Gym, Sauna, Party Room, Recreation Room, Rooftop Deck, and others. Accessible locker storage on the same floor as the unit. (id:50787)
Powerland Realty
745 Millwood Road
Toronto (Leaside), Ontario
Affluent Community; Close To Public Transits, Shops, Restaurants, Church, Parks And Top Tier Schools; 1st Floor New Hardwood;Newly Renovated Kitchen, New Large Fridge, Dishwasher and Cabinet: 2nd Floor Renovated In 2018 (Incl. Three Spacious Bedrooms, Two Closets &Two Washrooms); Newly Installed Central A/C (Lennox); New Electrical System & Spotlights In Living Room; Don't Miss Out. Furniture Provided; Must See! (id:50787)
Homecomfort Realty Inc.
1 Breyworth Road
Markham (Victoria Square), Ontario
Sun Filled Abbey Lane Modern Towns W/ Double Car Garage In High Demand Markham Community. Bright & Spacious Open Concept Layout Unobstructed South And West Panoramic Views. 4 Bedrooms + 1 Den, 5 Washrooms And Finished Basement Can Treat As 5th Bedroom With Full Washroom. More Than 2500 Sqft Living Area, 9 Feet Ceilings Throughout, Modern Floor To Ceiling Windows, Hardwood Floorings On 2nd & 3rd Flr Hallway, Stained Oak Stairs W/ Wrought Iron Pickets, Smooth Ceiling, Fireplace, Upgraded Kitchen W/ Granite Countertop, Water Purification System & Breakfast Bar, S/S Appliances, Water Softener Systems, Large Terrace & Balcony, Finished Basement, &Very Close To Hwy, Shops, Restaurants, Schools...**No Maintenance Fee** (id:50787)
Bay Street Group Inc.
2311 - 75 Canterbury Place
Toronto (Willowdale West), Ontario
"Diamond On Yonge!" A Luxury High Rise Condo In the Core Of North York Center On Yonge Street. Functional One Bedroom Plus Study Suite with excellent layout and amazing Northwest Sunset View! 9' Ceilings Height, Laminate Floor Throughout. Modern Sleek Kitchen Come with Built-in Appliances. 24Hr Concierge service. Massive Amenities incl. Fully Equipped Exercise Room, Yoga Studio, Party room, Game Room, Theatre, Spa and more. Minutes To Subway Station, North York Center, Restaurants, Shops, Schools. Easy Access To Hwy#401! One extremely convenient parking spot and one storage locker included. Perfect for the first time home buyer and/or an investor!! (id:50787)
Royal LePage Terrequity Ymsl Realty
415 - 2625 Dundas Street W
Toronto (Junction Area), Ontario
Bright 1+Den with Clear South Views at 2625 Dundas St West! Welcome to Junction Living at Its Finest! This spacious 1-bedroom + den, 1-bathroom condo offers a bright, open-concept layout with no wasted space, designed for maximum functionality and comfort. Enjoy stunning south-facing views, flooding the space with natural light. Nestled in The Junction, one of Toronto's trendiest neighborhoods, you're steps from High Park, the West Toronto Railpath, Stockyards District, and a vibrant mix of cafes, restaurants, and boutique shops. With easy access to TTC, UP Express, and major highways, commuting is a breeze. This unit includes a parking spot conveniently located near the elevator and a locker for extra storage. (id:50787)
The Condo Store Realty Inc.
64 Bradgate Drive
Markham (Thornlea), Ontario
Located on a quiet, sought-after street in prime Thornlea, this stunning 4-bedroom, 4-bathroom detached home offers 4,200+ sq. ft. of functional living space with desirable south/north exposure. Featuring Hardwood Floor T/O, fully finished basement, and a Spacious Backyard W/Wood Deck, this home is perfect for families.Top school district! Zoned for St. Robert I.B., Bayview Glen Public School, Thornlea Secondary School, and Toronto Montessori Schools. Conveniently close to Hwy 404/407, shopping, dining, parks, and transit. Move-in ready. A must-see! (id:50787)
Homelife Landmark Realty Inc.
36 Simcoe Road
Ramara (Brechin), Ontario
Step Into A World Of Unparalleled Luxury At 36 Simcoe Rd, Where Modern City Living Meets Serene Waterfront Tranquility With Direct Access To Lake Simcoe. This Stunning Custom Built Home Offers 50 Feet Of Private Dock And Direct Water Frontage, Providing Breathtaking Views And An Unbeatable Lakeside Lifestyle. From The Moment You Arrive, The Sleek Curb Appeal And Exquisite Craftsmanship Set The Tone For What Awaits Inside Soaring 18' Ceilings, A Spectacular Modern Chef's Kitchen With Built-In Seating For 10, And Gorgeous Custom Built-Ins Throughout. The Elegant Open-Concept Layout Flows Seamlessly Onto An Oversized Deck Featuring A Built-In Hot Tub, Creating The Perfect Space For Entertaining And Unwinding By The Water's Edge. No Expenses Has Been Spared In The Top-Of-The-Line Finishes And Meticulous Attention To Detail, Ensuring A Home That Is As Functional As It Is Stunning. Enjoy Boating, Fishing, And Endless Waterfront Activities-Right From Your Backyard! This Is More Than Just A Home, It's A Lifestyle. (id:50787)
RE/MAX West Experts Zalunardo & Associates Realty
58 - 6767 Thorold Stone Road
Niagara Falls (206 - Stamford), Ontario
Client RemarksWelcome to your dream home! This beautifully renovated townhouse offers the perfect blend of modern amenities and cozy charm. With ample space and thoughtful design, this property is ideal for young families or first time home buyers. As you enter the townhouse, you will be greeted by a bright and inviting open-concept living/dining area and a well-lit kitchen with new appliances. The living area seamlessly flows into the dining space, providing a versatile area for various activities and gatherings. Upstairs, this townhouse boasts three spacious bedrooms, providing plenty of room for everyone in the family. Each bedroom is thoughtfully designed with comfort in mind, offering ample closet space and plenty of natural light. One of the highlights of this townhouse is the fully finished basement featuring two additional rooms. This additional living space offers endless possibilities and can be tailored to suit your lifestyle. Whether you need a family room, a home office, a gym, or a recreation area, the basement provides the flexibility to create the perfect space for your needs. The cozy backyard is the perfect outdoor retreat. Whether you enjoy gardening, outdoor dining, or simply relaxing in the fresh air, this backyard offers a private and peaceful space to unwind. This townhouse is minutes away from essential amenities. Various schools are within a short distance, Shopping centres are nearby and proximity to a hospital ensures peace of mind for medical needs. The home also backs onto a serene trail, leading directly to a nearby park, allowing safe and comfortable access for people of all ages. Parking is a breeze with the included parking space, ensuring that you always have a convenient and secure place to park your vehicle. (id:50787)
Royal LePage Your Community Realty
50 Cameron Drive
Oro-Medonte (Hawkestone), Ontario
Co op ownership In 50 Plus community. Two large bedrooms Plus den with ensuite. Good sized garden shed. Covered back deck. $330 monthly maintenance fee includes water and sewage systems garbage pickup and recycling Grass-cutting leaf removal in the fall and snow removal from roads and driveways in winter. Roger's ignite 500 bulk Tv Internet package including 121 television channels and 40 music channels, 2 ignite entertainment boxes and unlimited high speed Internet. There is more covered under this fee. There is no land transfer tax. There is a one time initial membership fee of $5000. New owner Is subject to member approval by the board of directors. (id:50787)
Century 21 B.j. Roth Realty Ltd.
203 - 80 Marine Parade Drive
Toronto (Mimico), Ontario
You want waterfront views and city energy? Boom-- this condo gives you both. Steps from the Martin Goodman Trail, 15 minutes to downtown, and packed with everything you need for next-level urban living. Sleek laminate floors? Check. A gourmet kitchen with stainless steel appliances? Of course. A spa-inspired bath and an oversized private balcony made for golden hour? You bet. But here's the kicker-- a rooftop terrace with insane skyline and lake views. TTC at your door, quick access to highways, top restaurants, bars, Metro, LCBO, and Shoppers just around the corner. This is style, convenience, and luxury wrapped into one. Don't miss out! (id:50787)
Keller Williams Referred Urban Realty
1633 - 230 Simcoe Street
Toronto (Kensington-Chinatown), Ontario
Welcome to Artists Alley Condos! This Brand New 2Bdrm 2Bath Unit Offers Approx 700 Sqft of Contemp Living Space *9Ft Smooth Ceilings & Open-Concept Functional Layout *Modern Kitchen Comes With B/I & Integrated Appliances Seamlessly Flowing Into the Sunlit Living & Dining Area, Perfect for Entertaining *Spacious 4pc Ensuite Primary Bdrm With Floor-to-Ceiling Windows Flooding the Tons of Natural Light *2nd Bdrm Offers Functaionl Layout With Glass Sliding Door & Double Mirror Closets *Nestled in Torontos Vibrant Artistic District, You're Steps to U of T, Shopping Centres, Restaurants, Parks & Cultural Attractions *Steps to Nearby Public Transit & Easy Access to Everything Downtown Has to Offer, Getting Around the City is a Breeze!Building Amenities Include a Fitness Centre, Rooftop Terrace & More! (id:50787)
RE/MAX Ultimate Realty Inc.
36 - 11 Bronte Road
Oakville (1001 - Br Bronte), Ontario
Welcome To 11 Bronte Rd (Unit #36) In Oakville. Reasons To Lease This Retail Space, Great Location At Lakeshore Rd And Bronte Road. Steps To The Lake & Bronte Harbour Marina. Surrounded By Mixed Specialty Shops & Restaurants. Trendy Upper Tier Residential Neighbourhood. Steps To Many High End Condo Residences. Great Space For Many Businesses Such As Professional Office (Lawyer And Doctor), Retail, Convenience Store. Extremely Very Good Exposure On The Lake. Busy Corner Street. Minutes To Major Highways. Rent Included Lease Rental Taxes And Condo Fee, Except For Utilities. (id:50787)
Homelife/cimerman Real Estate Limited
606 - 8 Maison Parc Court
Vaughan (Lakeview Estates), Ontario
Luxury Living in Lakeview Estates - Chateau Park Condo building. Welcome to Chateau Park, where style meets convenience in the heart of Vaughan! This beautifully upgraded 1-bedroom, 1-bathroom condo offers a bright, open-concept layout designed for modern living. The practical kitchen features stainless steel appliances and a granite countertop, while the spacious bedroom boasts a large window that fills the space with natural light. Enjoy a private balcony with a stunning southwest view, perfect for relaxation. Additional features include ensuite laundry, premium flooring, and access to world-class amenities: outdoor swimming pool, sauna, whirlpool, exercise room, and meeting room. Prime location-just steps to TTC, shopping centers, and a direct bus to the subway and York University. Bedroom windows and bathroom and kitchen faucets replaced and some other renovations all done in 2024. (id:50787)
Property.ca Inc.
1205 - 460 Dundas Street E
Hamilton (Waterdown), Ontario
Spectacular floor to ceiling views from the 12th floor PENTHOUSE of this premium corner 2 Bedrooms, 2 full bath condo. Tons of Natural Light in every room! Be the first to live in this bright, sleek & stylish suite in popular "Trend 2" building, desirable Waterdown! Modern 880 Sq Ft, offers 10ft ceilings, in suite laundry. Tastefully Upgraded with contemporary Zebra blinds. Stylish tile & laminate flooring. Open Kitchen & Great Room. White shaker style cabinetry, Quartz Counter tops, under cabinet lighting, modern ceramic backsplash, SS Appliances & Island w/ double sink & seating for 4, other upgrades. Large Great room w/ Juliette Balcony. Primary Bedroom w/ Floor to Ceiling Windows, Upgraded 3 Piece Ensuite & Huge Walk-In Closet. Second Bedroom also has Floor to Ceiling Windows w/ double sliding door closet. Beautiful 4 piece main bath. 2 Premium Underground Parking spaces close to elevator and 1 Locker. Fabulous Amenities Include Party Rooms, Fitness Facilities, Rooftop Patio with BBQ's, Secure Bike Storage, Secure Parcel Storage. Energy efficient Geo-thermal building. Minutes from Hwy 403 & 407, Aldershot GO Station. Available immediately. (id:50787)
Royal LePage Real Estate Services Ltd.
269 Sunview Street Unit# 607
Waterloo, Ontario
Modern fully furnished 2-Bedroom, 2 full washrooms Condo in Prime University Area Discover the perfect blend of convenience and contemporary living in this 1-year-old, beautifully maintained 2-bedroom, 2-washroom condominium. Located within walking distance to both universities, this stylish condo offers an unbeatable location for students and professionals. Features include: Spacious Open Layout: Thoughtfully designed living area perfect for relaxation and entertaining. Two Generous Bedrooms: Each with ample closet space, ideal for roommates or a home office setup. Modern Kitchen: Equipped with stainless steel appliances, sleek cabinetry, and ample countertop space. Two Full Washrooms: Both with contemporary finishes, providing convenience and privacy. Prime Location: A short walk to both universities, nearby cafes, restaurants, parks, and transit options. This move-in-ready condo is perfect for those seeking comfort and accessibility in a vibrant neighborhood. Utilities: Internet included, Electricity (Hydro), Water and tenant insurance extra. (id:50787)
Right At Home Realty Brokerage
2154 Walkers Line Unit# 7
Burlington, Ontario
Brand-new executive town home never lived in! This stunning 1,799 sq. ft. home is situated in an exclusive enclave of just nine units, offering privacy and modern luxury. Its sleek West Coast-inspired exterior features a stylish blend of stone, brick, and aluminum faux wood. Enjoy the convenience of a double-car garage plus space for two additional vehicles in the driveway. Inside, 9-foot ceilings and engineered hardwood foors enhance the open-concept main foor, bathed in natural light from large windows and sliding glass doors leading to a private, fenced backyard perfect for entertaining. The designer kitchen is a chefs dream, boasting white shaker-style cabinets with extended uppers, quartz countertops, a stylish backsplash, stainless steel appliances, a large breakfast bar, and a separate pantry. Ideally located just minutes from the QEW, 407, and Burlington GO Station, with shopping, schools, parks, and golf courses nearby. A short drive to Lake Ontario adds to its appeal. Perfect for downsizers, busy executives, or families, this home offers low-maintenance living with a $299/month condo fee covering common area upkeep only, including grass cutting and street snow removal. Dont miss this rare opportunity schedule your viewing today! (id:50787)
Keller Williams Edge Realty
101 Locke Street Street S Unit# 3
Hamilton, Ontario
Prime retail/office space located on the street level of a landmark residential high-rise complex known as 101 LOCKE. Robust shopping district. Excellent exposure to high traffic. Street metered parking and loading area at store front. TMI based on 2024 expenses is $16.90/ Sq. Ft. plus HST. Escalation of .75 per square foot per year. Zoning is C5a, please verify permitted use for your intended business. (id:50787)
Keller Williams Edge Hearth & Home Realty
34 Jerseyville Road E
Hamilton, Ontario
Families, get ready to be amazed! You have to see this stunning modern luxury custom-built raised bungalow, offering over 4,000 square feet of beautifully designed living space in the prestigious Oakhill neighborhood of Ancaster. Enter your private retreat, where a backyard surrounded by mature trees awaits, featuring a spacious gazebo/patio, sunbathing area, a welcoming inground pool, a cozy firepit, and professionally landscaped grounds with hardwired lighting. The open-concept layout boasts 10-foot ceilings throughout the main floor, and the gourmet kitchen is an impressive 26 feet long, complete with a large 10-foot island topped with exotic natural stone countertops and stylish lighting fixtures. Enjoy enhanced soundproofing with custom 8-foot solid doors on the main level. The main floor is elegantly finished with oversized 48 x 48 and 43 x 28 porcelain tiles in the living areas and bathrooms. The expansive primary bedroom features a makeup counter, a luxurious 5-piece ensuite with all-glass double doors, a walk-in closet, and direct access to the stunning backyard. Two additional generously sized bedrooms, a full 4-piece bathroom, and a powder room complete the main floor. The entertainer's dream basement is partially above ground, featuring larger windows, a spacious rec room with a fireplace, a full second kitchen, soundproof home theater and a full bathroom. Conveniently located within walking distance to amenities, restaurants, grocery stores, medical clinics, schools, walking trails, and highway access. This beauty is fully furnished. (id:50787)
Keller Williams Edge Realty
1149 Speers Road Unit# Yard
Oakville, Ontario
YARD ONLY. Rarely offered Fenced/ Secured yard in Oakville. 113 x45 ft pound with gated entrance. Perfect for Overflow or Outside Storage. Do not go direct. Attach Schedule B1 and Disclosure to all offers. Listing agent is related to the Landlords. (id:50787)
Exp Realty
1149 Speers Road Unit# Yard
Oakville, Ontario
YARD ONLY. Rarely offered Fenced/ Secured yard in Oakville. 113 x45 ft pound with gated entrance. Perfect for Overflow or Outside Storage. Do not go direct. Attach Schedule B1 and Disclosure to all offers. Listing agent is related to the Landlords. (id:50787)
Exp Realty
184 Hwy 8 Highway Unit# E
Stoney Creek, Ontario
Generous-size unit within a plaza dedicated to retail and service providers. The unit boasts 3050 sq ft and is within a well-anchored centre. Located close to Hamilton General Hospital, minutes from Eastgate Square. Ample parking with convenient access. Transit and QEW accessible. (id:50787)
Keller Williams Edge Realty
899 Stone Church Road E Unit# 2
Hamilton, Ontario
Come have a look at this beautiful home! Welcome to this gorgeous townhome perfectly situated on the East Mountain. A commuters dream less than 2 minutes to the Linc, with gas station, Tim's, public transit and more all within 300m. This home is perfect for young families and offers a very bright, spacious and clean layout. 2 Parking spots, one in the driveway, and one in the garage which also boasts inside entry into the home. Plenty of visitors parking as well for guests. The main floor is bright and spacious with a beautiful kitchen and granite countertops. The dining room and living room are open and spacious and perfect for family time and entertaining. Downstairs offers a large laundry room, full second bathroom and a great rec room for kids playtime or a great spot to watch sports games. Upstairs is 3 very good sized bedrooms, with bright windows. The bathroom is gorgeous and recently renovated. Out back is a good sized private yard with a large new deck to enjoy the gorgeous days of spring and summer. All in all this is a great opportunity for families to move into a bright, clean and spacious home, reasonably priced with fantastic access to schools, parks, public transit and more. Don't miss this one! Monthly fees include internet/cable tv, water, exterior maintenance/snow/lawn maintenance. (id:50787)
Sutton Group Innovative Realty Inc.
2433 First Street Unit# 9
Burlington, Ontario
A spectacular unit for lease in a prestigious neighbourhood close to Roseland and steps away from Lake Ontario and the downtown core. This Beautiful 2-bedroom, 1-bathroom unit has over 800 square feet of living space, a locker for extra storage space and a parking spot. Move into this clean hassle-free home with freshly painted common areas and a balcony to enjoy your morning coffee on. Enjoy the luxuries of this location with nearby grocery stores, coffee shops, restaurants, well-rated schools, highway access and public transit. Lease includes Water & Heat. No pets. (id:50787)
RE/MAX Escarpment Golfi Realty Inc.
19 Lake Avenue S Unit# 102
Stoney Creek, Ontario
Original owner 1139 square foot two bedroom, two-bathroom spacious suite in the Sara Calder Suites, a 55+ Life Lease Community in the heart of Stoney Creek close to many amenities. Features north-west sun exposure and patio. The large primary bedroom includes a 4 pc ensuite bathroom and a large closet. The main bathroom is a 3 pc with walk-in shower. Indoor parking spot and locker included. (id:50787)
RE/MAX Escarpment Realty Inc.
105 Wilson Street W Unit# 19
Ancaster, Ontario
Fantastic enclave of townhouses linked only by garage above grade. Enjoy this mature lifestyle community with the luxurious benefit of 3 bedrooms and 3 bathrooms plus a finished basement with ample storage. Large principal rooms and gorgeous architecture with vaulted ceilings and skylights. A private backyard with large deck, Located in the heart of Ancaster; steps to buses, shopping, hiking trails & schools. Some photos virtually staged. No pets, no smokers, AAA Tenants only. Solid income, employment, references, credit, etc.. Tenant responsible for all utilities including HWT rental. (id:50787)
Right At Home Realty
2184 Postmaster Drive Unit# 19
Oakville, Ontario
The Arbourview 2 storey townhome in West & Post is available with a quick possession. Built by Branthaven Homes, features 3 bedrooms, 2.5 bathrooms with upgraded features. Great location, schools, shopping, bus route & highway access close by. (id:50787)
Royal LePage Burloak Real Estate Services
2420 Baronwood Drive Drive Unit# 37
Oakville, Ontario
Elegant two-level stacked townhouse nestled in the sought-after WestOak Trails community, offering a spacious 1550 sqft of living space. The kitchen showcases sleek stainless steel appliances, blending practicality with sophistication. Ascending upstairs reveals three expansive bedrooms and a handy laundry room with a stacked washer and dryer on the main floor. The Master bedroom boasts dual closets, one of which is a walk-in, and a lavish ensuite featuring a tub and walk-in glass shower, enhancing comfort and convenience. The spare bedrooms impress with soaring 13 ft ceilings, creating an open and airy ambiance. Additionally, an upper-level loft and an unfinished basement present flexible opportunities for additional living space and ample storage. Conveniently situated near scenic walking trails, esteemed schools, and convenient shopping venues. Effortless connectivity is ensured with easy access to major highways such as 407 and QEW, GO Transit, and the new Oakville hospital. Ideal for discerning tenants in search of a superior living experience. Triple A tenants preferred (id:50787)
Heritage Realty
676 Rymal Road E Unit# 2
Hamilton, Ontario
Minimalist studio basement apartment INCLUSIVE: Heat, Hydro, Water, internet & parking. Coin operated laundry on premise. An efficient floor plan & minimalist modern decor makes this cozy apartment feel so much larger than it really is. Ideal for a single person. Bus stop, grocery store, pharmacy & restaurant directly across the street. Minutes from the mall, highway and all other amenities. Includes 1 parking spot (additional parking for rent). AAA tenants only-no exception. No pets. (Due to allergies). No smoking on premises. RSA (id:50787)
RE/MAX Real Estate Centre Inc.
175 Hunter Street E Unit# 601
Hamilton, Ontario
Stunning Top-Floor Condo with Breathtaking Escarpment Views! Discover this beautifully maintained 2-bedroom condo, perfectly situated below the escarpment and offering stunning scenic views from the rooftop patio. The bright and spacious layout is filled with natural light, thanks to expansive windows. Featuring an open-concept living and dining area, this home boasts a gourmet kitchen with quartz countertops, a stylish backsplash, modern cabinetry, and stainless steel appliances. The large primary bedroom includes a generous walk-in closet, and the convenience of in-suite laundry adds to the appeal. Enjoy access to the rooftop patio and locker on the 6th floor. Located within walking distance of the GO Station and downtown core, this condo is just steps from public transit, dining, entertainment, and St. Joseph’s Hospital. Close to all major amenities, this is urban living at its finest. Contact the listing agent today for your private showing. (id:50787)
Homelife Professionals Realty Inc.
1439 Main Street E
Hamilton, Ontario
Great opportunity for live/work space along a major transit corridor with high daily traffic. This two-story commercial/retail building features a renovated ground floor with bright retail space, including a two-piece washroom. The second floor offers a two-bedroom apartment with a full bath. The T0C1 zoning allows for a wide variety of commercial/retail options, making it ideal for a restaurant, retail store, or office. The property is situated along the proposed LRT route and is within walking distance of the proposed 975-unit development at Delta High School. The property's front line has been updated due to the LRT expansion. Offering exceptional exposure to both foot and vehicle traffic. Work, live, and thrive at 1439 Main St East, with amazing visibility in a high-traffic area. (id:50787)
RE/MAX Escarpment Realty Inc.
RE/MAX Escarpment Realty Inc
60 Dufferin Avenue Unit# 9
Brantford, Ontario
Welcome to Fernridge Estates, a small exclusive enclave located in one of Brantford's most beautiful and sought after heritage neighborhoods. This stunning executive townhome delivers plenty of 'Wow' factor! The main floor is a spacious open plan offering endless options for furniture placement with vaulted ceilings, recessed lighting, rich wood flooring, gas fireplace, large kitchen with tons of cabinets and breakfast bar, quartz counters, s/s fridge, stove, washer, dryer (4 Appliances 2023), and functional and stylish butler's pantry/laundry. Upstairs is a luxurious primary suite with an expansive ensuite bath with stand alone tub and large shower along with a huge walk in closet. The lower level offers a spacious family room, the second bedroom, another 4 pc bath, ample storage plus a walk out to your covered private patio area. This home is in absolute move in condition - clean, updated and well maintained with no disappointments here! Tough to find a double garage in most townhomes! Don't wait for someone else to buy it! Room sizes approximate and irregular and square footage is not exact. (id:50787)
RE/MAX Escarpment Realty Inc.
153 Wilson Street W Unit# 106
Ancaster, Ontario
Welcome to 153 Wilson St W #106, a stunning brand-new condo built by Starward Homes in the heart of Old Ancaster. This modern residence is the newest addition to the historic Ancaster core, offering an unbeatable blend of style and convenience. This main-floor unit features nearly 700 sq. ft. of beautifully designed living space. The striking black kitchen boasts upgraded stainless steel appliances, sleek cabinetry, and a spacious island with seating. Open-concept living and dining areas are enhanced by upgraded lighting, creating a warm and inviting atmosphere. A separate den offers flexible space for a home office or reading nook. The generous-sized bedroom includes a privilege ensuite, while in-suite laundry adds extra convenience. The highlight of this unit is the expansive walkout terrace, perfect for outdoor relaxation and entertaining. Backing onto a quiet, tree-lined area, it offers exceptional privacy. With gas included in the condo fee, heating and cooling are both affordable and efficient. Located steps from grocery stores, medical offices, shopping, restaurants, parks, and with easy highway access, this home is ideal for first-time buyers or seniors seeking comfort and convenience. Book your showing today! (id:50787)
RE/MAX Escarpment Golfi Realty Inc.
7711 Green Vista Gate Unit# Ph02
Niagara Falls, Ontario
Perfectly situated with breathtaking views overlooking a picturesque golf course, this home offers an unbeatable location close to all amenities. Featuring 2 spacious bedrooms, each with its own ensuite bathroom, plus an additional powder room, this condo provides the ultimate in comfort and convenience. Large windows throughout the home fill the space with natural sunlight while showcasing the beautiful scenery. The modern kitchen boasts sleek stainless steel appliances, making it the perfect space for entertaining. Building amenities include inviting common areas, a party room, a workout room, an entertainment room, and a backyard patio, ideal for relaxing and enjoying the outdoors. Experience the best in luxury living with every convenience at your doorstep! Some images have been virtually staged. (id:50787)
RE/MAX Escarpment Realty Inc.
2289 Barton Street E Unit# 4
Hamilton, Ontario
M6 Zoned Unit available for lease in multi-tenanted industrial building. Over 250 parking spaces available. Nearly 4 acres of land. Access to Redhill and QEW in minutes with ideal location. Trailer access friendly. The building is divided into multiple units, some can be combined. Contact listing agent for details and tours. You won't want to miss out on these units! (id:50787)
Homelife Professionals Realty Inc.
2289 Barton Street E Unit# 2,3
Hamilton, Ontario
M6 Zoned Unit available for lease in multi-tenanted industrial building. Over 250 parking spaces available. Nearly 4 acres of land. Access to Redhill and QEW in minutes with ideal location. Trailer access friendly. The building is divided into multiple units, some can be combined. Contact listing agent for details and tours. You won't want to miss out on these units! (id:50787)
Homelife Professionals Realty Inc.




