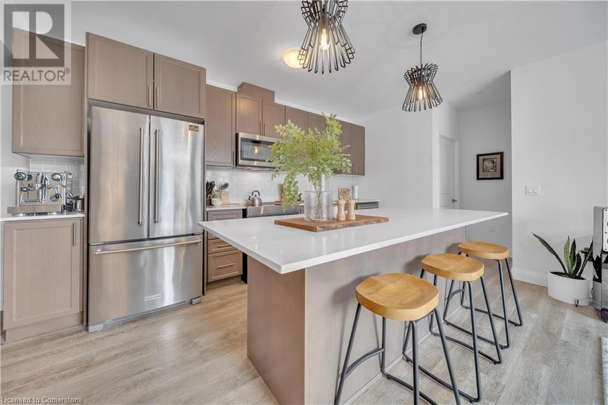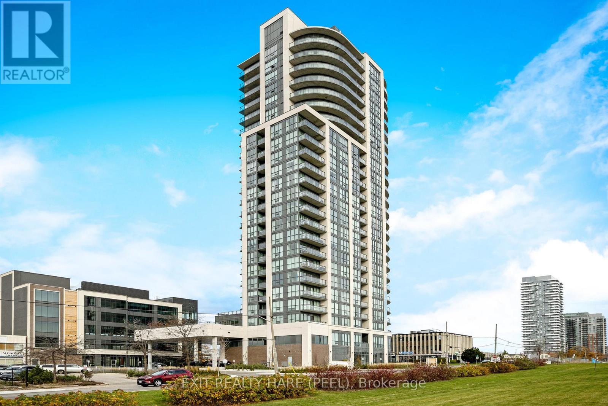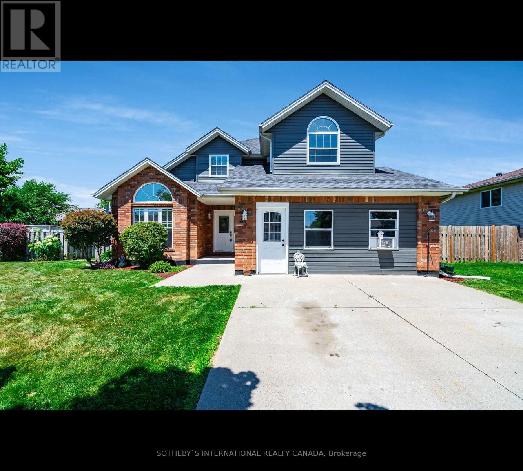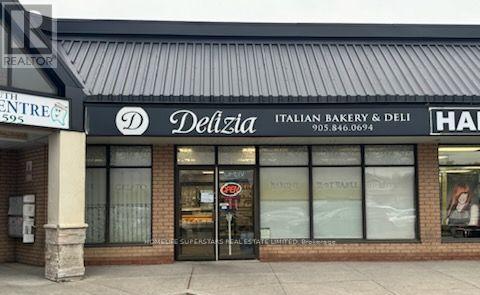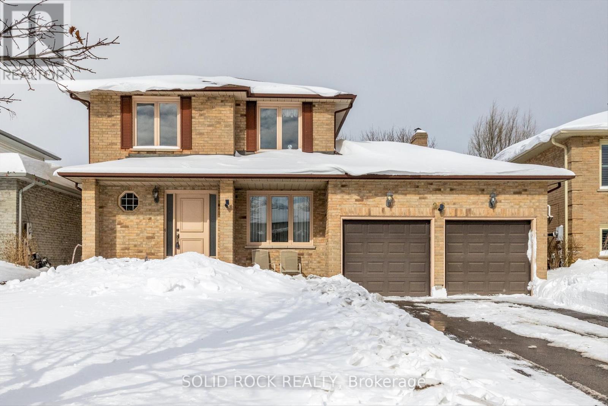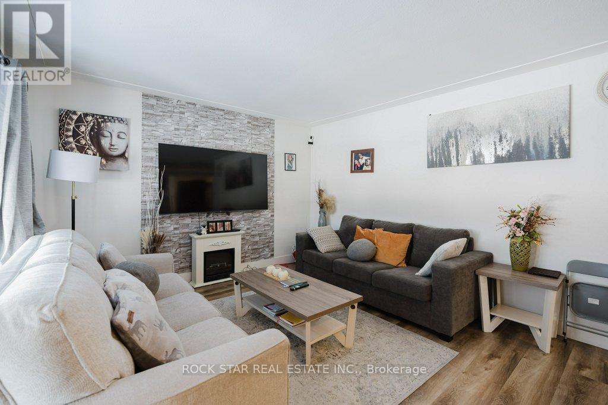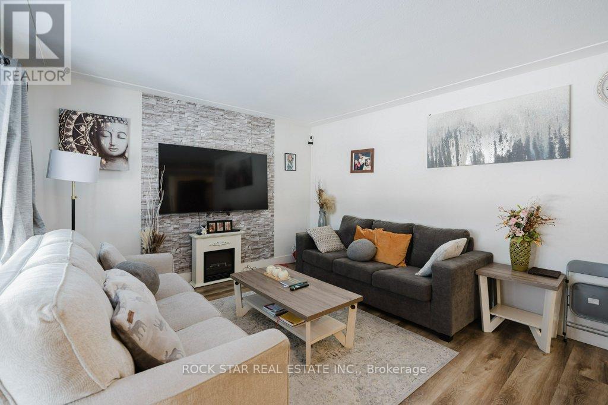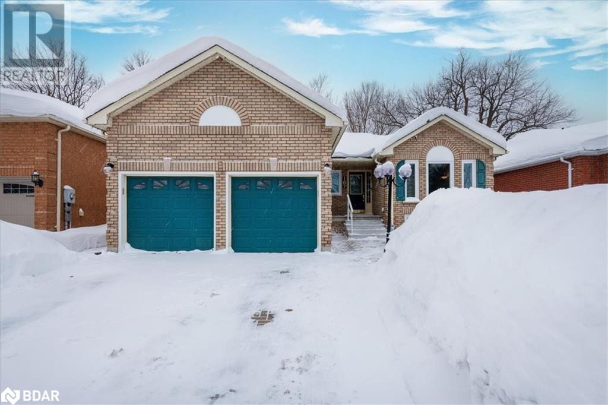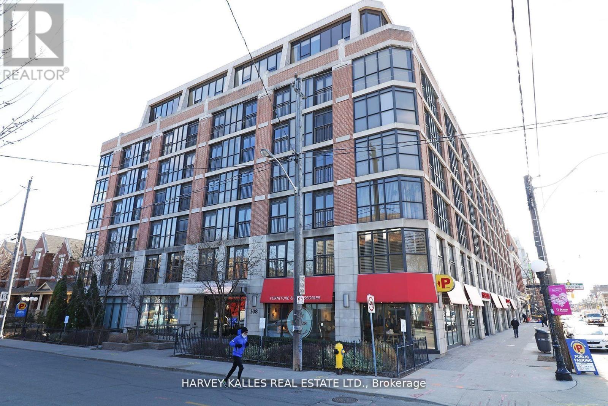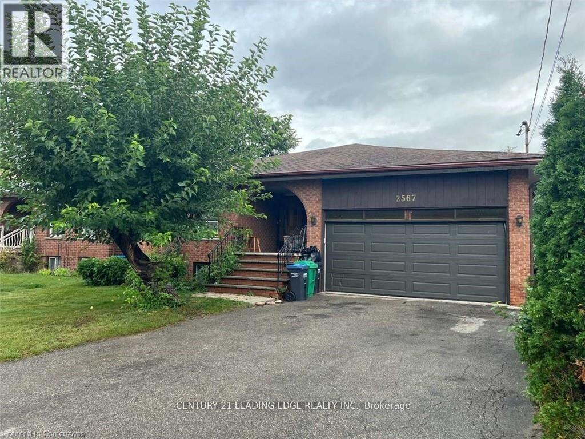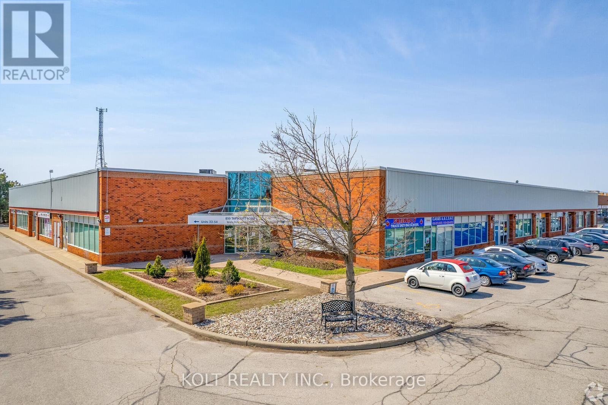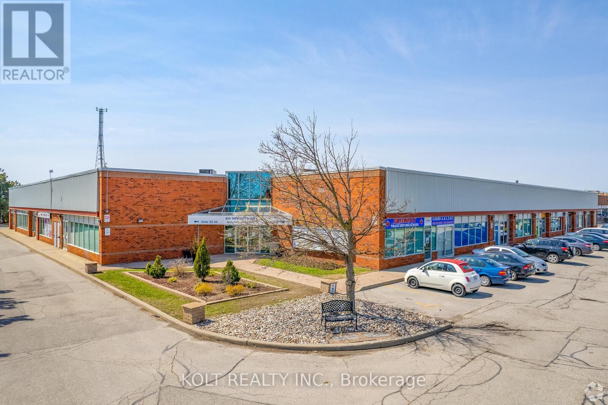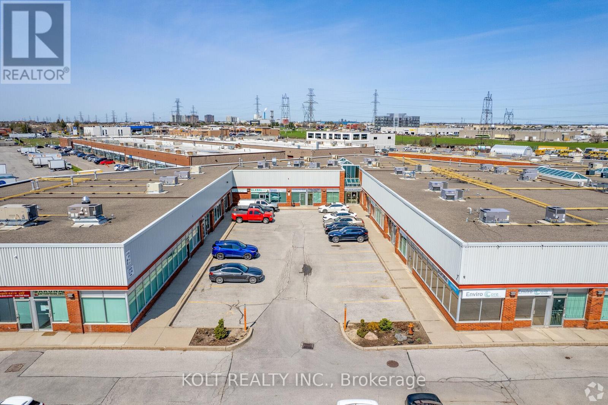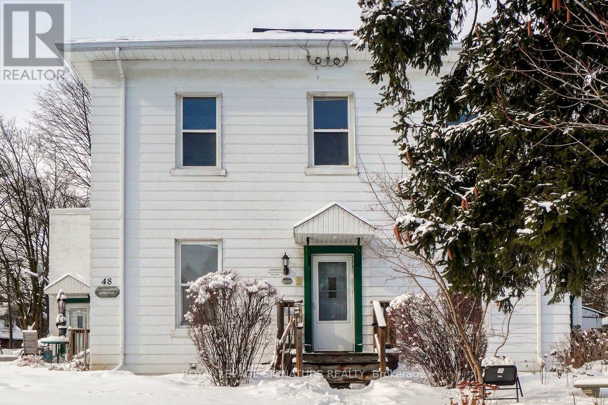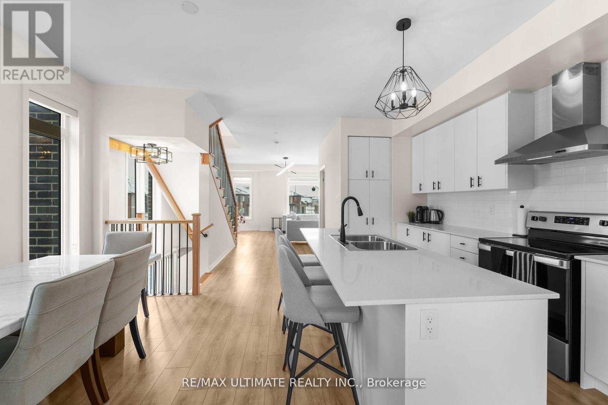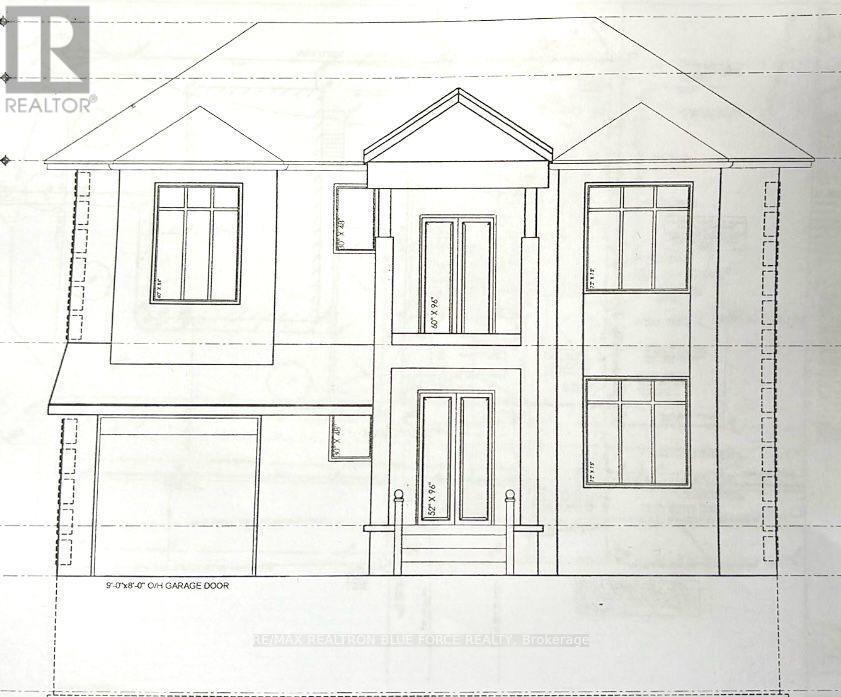Upper A - 400 Glenholme Avenue
Toronto (Oakwood Village), Ontario
Beautiful And Bright 2 Bedroom Main Level Apt.In Prime Location Of Eglinton/Oakwood, Newly Renovated, Plenty Of Storage Space. Short Walk To Shops, Amenities & Transit. Restaurants, Schools, Park, Mall Just Minutes Away. Get Ready To Move In. (id:50787)
Aimhome Realty Inc.
33 Webster Avenue
Toronto (Annex), Ontario
Welcome to 33 Webster Avenue, an elegant maintenance-free townhome, recently transformed. Located on a quiet, tree-lined street in the heart of Yorkville. Park your 2 cars in the secure private underground & walk to your favourite restaurants & shops. An abundance of storage, 2 pantries, 2 laundry rms , 4 living room spaces, backyard terrace, steam shower. Spanning 3300+ sq ft + a lower-level family room/gym. Wide-plank oak hardwood floors complement soaring ceilings & exquisite finishes. At its heart, the impressive Italian Dada kitchen features a centre island w/ seating, pantry, wine & serving trolley & imported stone countertops. European Gaggenau appliances worth 100K+ w/ integrated refrigerator, freezer & built-in temp-controlled wine fridge & concealed cabinet/bar, wall oven & steam oven, teppanyaki grill, rapid boil element, and more. Glass sliding doors lead to the backyard terrace, perfect for morning coffee or summer indoor/outdoor entertaining. Reconfigured 2nd floor dedicated to a serene primary suite, w/ lounge & library area, balcony, expansive Poliform walk-through closet w/ built-in vanity/workspace, spa-inspired 5-piece ensuite w/ steam shower, soaker bathtub, Antoniolupi vanity & heated floors. Concealed Miele laundry w/ stackable washer & dryer & storage room. 3rd floor w/ 2 spacious bedrooms w/ ensuites & Italian finishes & a vaulted-ceiling family room. Lower-level w/ 8.5 ft ceilings, family/theatre room/gym, heated slate floors, 2nd laundry room w/ built-in cabinetry & washer/dryer, powder room, cold storage & mudroom/bike storage leading to 2 secure parking spaces. Preserved framework of a converted elevator shaft w/future accessibility options for a home you can enjoy for years to come. With very few freehold properties on the market in Yorkville each year, and rarer still, a full renovation of exceptional quality, don't miss your opportunity to live in an extraordinary residence in one of Toronto's most coveted neighbourhoods. (id:50787)
Royal LePage/j & D Division
40 A Thirty Eighth Street
Toronto (Long Branch), Ontario
Welcome to 40 A Thirty Eighth St., discover this beautifully crafted custom-built home in the heart of Long Branch, just steps from the lake. Thoughtfully designed with high-end finishes and meticulous attention to detail, this home offers a perfect blend of modern elegance and timeless charm. Featuring spacious light-filled interiors, a gourmet kitchen with top-of-the-line built in appliances, and luxurious living spaces, this home is perfect for those who appreciate quality and style. Please see attachment for list of finishes and upgrades. 12 hour notice for all showings needed. OPEN HOUSE SATURDAY APRIL 5 , 2:00 TO 4:00 PM. (id:50787)
Ashley
2003 - 170 Fort York Boulevard
Toronto (Waterfront Communities), Ontario
One Of Kind Unobstructed North View 1 Bedroom Condo Located In Liberty Village. Situated In Front Of Fort York's Well-Known Heritage Site, Featuring 9 Ceiling, Beautiful Kitchen With Granite Counter Top, Upgraded Wood Floor, 2 Double Closet in Master Bedroom. 2 Side Floor to Ceiling Windows in Living room. High Floor with Nice Open View. Bright and Functional Layout. 24 Hr Concierge, Visitor Parking. Experience City Living With Quick Access To Bus/Train, Parks, Trails, King St, Downtown Core, Financial + Entertainment Districts. **EXTRAS** One Locker (id:50787)
Bay Street Group Inc.
232 Ellis Avenue
Mount Pleasant, Ontario
Absolutely stunning! Brand new custom quality bungalow in charming Mt. Pleasant. Located less than 10 km from Downtown Brantford, this prime location ensures effortless access to top-tier shopping, dining, city amenities and the hospital. Modern luxury at it's finest, this 3 bedroom, 4 bath home is enhanced by tasteful upgrades throughout. Step into the foyer, through the 8ft front door onto 32 inch porcelain tiles which flow into a vaulted ceiling dining room, bathed in natural light. 10 ft ceilings. The amazing kitchen boasts an abundance of cabinets, high end FORNO SS appliances including an 8 burner gas stove, wine fridge and touchless faucet. The centre island is topped by a quartz countertop with a waterfall feature. The impressive Great Room is highlighted by a 10 ft wide fireplace (with remote) wrapped in quartz. this large living area with coffered ceiling comfortably fits a sitting area and lounge space. The beautiful herringbone maple hardwood flows through into all hallways and bedrooms. Walk onto the expansive covered deck, over 400 sq. ft. with pot lights perfect for entertaining. Each bedroom has an ensuite bath which includes a smart, integrated toilet (with remote) LED mirror, glass shower with rainfall showerhead and handheld attachment finished with sleek black fixtures. Huge finished basement with 9 ft ceilings, many large windows and 2 separate entrances. Spacious triple car garage features 17 ft ceiling, wall mounted wifi smart garage door openers and a 4th door to backyard. Ideal for a home business or serious hobbyist. Behind the superior finishes construction details include 50 year shingles and a raised basement with upgraded drainage system. Constructed with care by a Tarion licensed custom builder. 7 year warranty. This magnificent home sits on an estate sized lot, moments from an elementary school, churches, parks, hiking/biking trails and popular Devlin's Bistro and Windmill Country Market. Come for a visit, it feels like home. (id:50787)
Nashdom Realty Brokerage Inc.
33 Flowertown Avenue
Brampton (Northwood Park), Ontario
Legal studio basement * Spacious and open-concept living area with a **separate entrance** for privacy. Located within walking distance to **Beatty Fleming Public School**, a **neighborhood park**, and a **recreation center**, this home is perfect for convenience and accessibility. **Freshco** and a variety of restaurants are just a short drive away, making grocery runs and dining out easy. Ideal for a single professional or couple looking for a cozy and well-located home! (id:50787)
Exp Realty
1 Redfern Avenue Unit# 410
Hamilton, Ontario
Enjoy modern condo living at beautiful Scenic Trails. Located in the sought after Mountview neighbourhood on Hamilton's West Mountain, this 2 bedroom, 898 sq ft top floor unit is sure to impress. Step into the welcoming foyer where you'll immediately appreciate the 9 ft ceiling height. Through the separate dining area, you're met with a spacious open concept main living space. The floor to ceiling window/sliding doors to the Juliette balcony allow for lots of natural light. The kitchen boasts shining quartz countertops, stylish backsplash, undermount sink, and lots of storage, including convenient pot drawers in the 7.75 ft x 3 ft island with breakfast bar. Additional features include custom window coverings, built-in closet organizer, and upgraded kitchen appliances including microwave/exhaust hood and induction range. The bathroom, complete with double sinks and quartz counters has modern finishes and extra storage. This unit comes with 1 underground parking spot, and there is plenty of visitor parking for guests. Take full advantage of the building's luxury amenities including an impressive theatre room, billiards room with double sided fireplace, games room, party room with full kitchen, wine storage, dog wash, full fitness centre, and courtyard with BBQs and lots of seating. Close to walking trails, waterfalls, parks, schools, grocery stores, and more. Easy mountain and highway access. Book your private viewing today! (id:50787)
Realty Network
117 Upper Canada Drive
Toronto (St. Andrew-Windfields), Ontario
Unmatched Luxury In Exclusive St. Andrews. Custom Built 5-Bedroom Family Residence Showcasing Over 4,500+ Sq. Ft. Of Elegant Above-Grade Living Space. Exemplary Attention To Detail & Craftsmanship Of A Rare Standard. Dramatic Exterior Profile W/ Natural Stone Front Elevation, Outstanding Landscape Design & Flagstone Portico. Striking Two-Storey Entrance Hall Exudes Grandeur W/ Circular Staircase, Marble Floors & Regal Dome Skylight. Exquisite Principal Rooms Featuring Meticulous Millwork & 10-Ft Ceilings. Formal Living Room Presents Gas Fireplace W/ Stone Surround, Panelled Archway To Dining Room W/ Coffered Ceilings and Built-In China Cabinet. Beautifully Appointed Gourmet Kitchen W/ Oversized Island, Sun-Filled Breakfast Area, Walk-Out To Gardens, High-End Appliances & Well-Equipped Adjoining Prep Kitchen. Expansive Family Room Featuring Wall-To-Wall Entertainment Unit, Gas Fireplace W/ Stone Mantel. Distinguished Main Floor Office W/ Built-In Oak Bookshelves. Spacious Main Floor In-Law Suite W/ 3-Piece Ensuite. Primary Retreat Lavishly Enhanced W/ Vaulted Ceilings, 2 Oversized Walk-In Closets, 6-Piece Ensuite W/ Jet Soaking Tub, Steam Shower & Dome Skylight Ceiling. Additional Bedrooms W/ Large Walk-In Closets & Ensuites W/ Heated Floors. Vast Entertainers Basement W/ Wet Bar, Rec. Room W/ Pool Table & Equipment, Full-Wall Entertainment Unit W/ Gas Fireplace, Spa W/ Sauna, Home Theatre, Nanny Suite, 3-Piece Bath & Large Windows Overlooking Beautifully Landscaped Walk-Up. Enchanting Back Gardens Offer Tree-Lined Privacy, Generous Stone Patio, Outdoor Speakers and stunning walkout from Lower Level. Superb Location In One Of Torontos Most Prestigious Neighbourhoods. Minutes To Granite Club, Crescent School, Toronto French School, Excellent Public Schools, Rosedale Golf Club & Sunnybrook Trail Network. A Remarkable Home Tailored For High-Caliber Family Living. (id:50787)
RE/MAX Realtron Barry Cohen Homes Inc.
48 Nashville Circle
Hamilton, Ontario
Nestled In The Highly Sought-After Gershome Neighbourhood, This Legal Basement Apartment Is Newly Finished & Never Lived In. 2 Spacious Bedrooms, Bright Open Living Area, With Open Concept Kitchen. Ensuite Washer & Dryer With Lots Of Storage Space & Private Separate Entrance! This Location Is Walking Distance From The Bus Stop, Grocery Stores, Parks, Nail Salon, Tim Hortons & So Much More. Tenant Pays 30% Utilities, Available Immediately! (id:50787)
Exp Realty
31 Harding Court
Woodstock, Ontario
Brand new 4-bed, 4-bath Spencer model in Woodstock, ON! Almost 3100 sqft, premium pie-shaped lot with a tandem garage (3-car inside). Side entrance to basement from the builder (upgrade). 9 ft ceilings on the first and second floor. Stunning modern layout, almost $50K in upgrades, child safe street in court. Priced to sell. Don't miss this gem! (id:50787)
Royal LePage Citizen Realty
5 - 8 Sayers Lane
Richmond Hill (Oak Ridges), Ontario
Welcome to this "18-month" New 3-bedroom, 3-full bath Condo Townhome In One of the most prestigious Oak Ridges Community, Richmond Hill. This Upgraded Townhome Features A DIRECT ACCESS As in The Garage is right beside the main door which is rarely found in the same complex! Over $13,000 Upgrades from the Developer! Upgraded Stainless Steel Kitchen Appliances, Upgraded Laminate Flooring Thru, Upgraded Kitchen Countertops, All Countertops In All Baths, Upgraded Wrought Iron Pickets & Stained Hardwood Floor Stairs, Floor-to-ceiling Windows, Smooth 9 foot ceilings, Top-Level Upgraded Kitchen Cabinetry, Quartz Countertops, Breakfast Island & Stylish Backslash, A Living / Dining area with walk-out balcony, Spacious Primary Bedroom with a luxurious ensuite including an over-sized frameless shower. The private rooftop terrace (Approx. 384 SF) offers the unobstructed views, ample space for outdoor bbq, gatherings & entertainment. Walking Distance To Yonge St. with easy access to public transportation, Restaurants, Cafes, Oak Ridges, Plaza, Minutes Drive to Lake Wilcox Parks, Oak Ridges, Community Centre, Trails, Go Station and Hwy 404. Seller converted his 3-bedroom on 2nd floor to an open library, which will be converted back to a 3rd Bedroom prior to closing or the seller will give a credit of $2,000 to the buyer if he/she keeps it keeps it as is. (id:50787)
Power 7 Realty
901 - 15 Lynch Street
Brampton (Queen Street Corridor), Ontario
Modern 1 Bedroom + Den Condo. Sophisticated living in one of Brampton's newest and most sought-after condo buildings! Spacious Open Concept Layout. Enjoy lots of natural light with 9 foot ceilings and floor-to-ceilings windows. Enjoy North Westerly views from your own private walk-out balcony. Contemporary Kitchen Equipped with stainless steel appliances, Quartz countertops & centre island. Stylish laminate flooring throughout. Added Convenience of 1 underground parking space and storage locker. Easy access to Transit, Downtown Entertainment, Library, Parks and more...Don't miss this incredible opportunity to live in an elegant space designed for comfort and style! (id:50787)
Exit Realty Hare (Peel)
5 Independence Drive
Toronto (Ionview), Ontario
PRIDE OF OWNERSHIP!!! Original Owner Since 1958. Absolutely Stunning!!!Bright & Spacious 3+1 Bdrm All Brick Bungalow W/Attached Garage. Renos Just Completed $$$ Eat In Kitchen, Sep Liv & Dining Room, Oversized Prime Bdrm W/B/I Closet, 3rd Bedroom W/O To Covered Deck, Inground Pool and Fully Fenced Landscaped Backyard Oasis. Bright & Spacious In Law Suite W/Eat-In Kitchen, Centre Island, Liv Rm/Dining Rm, Laundry And 3 Pc Bath W/Glass Shower. Pot Lites And Vinyl Floors, All Mechanics Up To Date, Walk To Go Train & Community Centre In 6 Mins. Walk To Parks-Schools, Transit and Shopping. Exceptional Value!!! **EXTRAS** 2 Fridges/1 Stove, 1 Dishwasher, 2 Clothes Washers And 2 Clothes Dryer. (id:50787)
RE/MAX Crossroads Realty Inc.
43 Eastgrove Crescent
Leamington, Ontario
Spacious Family Home in Desirable Location! This beautiful 2-storey home, nestled on a quiet cul-de-sac, offers ample spacefor families and investors alike. With 6 bedrooms and 4 bathrooms, including a finished basement, there's room for everyone to spread out and enjoy. **Key Features:** Generous Living Space: 1,557 sq ft of living space, providing comfortable and functional living areas. Main Floor Living: Enjoy a cozy family room with a fireplace, a well-appointed kitchen, and a dining room that opens onto a large sundeck and a spacious,pie-shaped, fenced backyard. Upstairs Retreat: Two good-sized bedrooms and a generously sized master bedroom offer privacy and comfort.The upper bathroom is remarkably spacious. Finished Basement:The full finished basement provides an additional family room and bedroom with its own ensuite bathroom, expanding your living space even further. Outdoor Oasis: A sprinkler system and beautifully landscapedgrounds create a serene and welcoming outdoor. EXTRAS** Garage has been converted to a 1 bedroom in-law suite: Kitchen, Living room, bedroom and 4pc bathroom. (id:50787)
Sotheby's International Realty Canada
27 Ruth Avenue
Brampton (Heart Lake West), Ontario
Presenting A Prime Turn Key Business Opportunity In The Thriving City Of Brampton, This Well Established Italian Bakery & Cafe Has Been In Operation for the Past 20 Years and Occupies a Strategic 2,313 Square Foot Location On a Major Street In the Mature and Well-Known Neighbourhood of Heart Lake West. This Business Benefits From High Visibility And Consistent Foot Traffic with STRONG Weekly, Monthly, and Yearly SALES. With The Same Dedicated Family Owners Since 2006 Who Are Now Planning Retirement. ***Do Not Miss Your Chance To Continue The Same Thriving Business or Convert to a Restaurant/QSR/Franchise of Your Choice*** (id:50787)
Homelife Superstars Real Estate Limited
26 Mclellan Drive
Clarington (Courtice), Ontario
Welcome to 26 McLellan Dr. centrally located in Courtice in a great established family neighbourhood! This brick home has been lovingly maintained over the years by the original owner. It's time for a new family and new memories to be built here. This home is bright and cheery and has a great layout plus a finished basement. All great for entertaining or plenty of room to spread out with the family. There is direct entry from the double garage to the home. The Foyer entrance is large and inviting. The backyard is private and fully fenced. The kitchen cupboards have recently been updated as well as the flooring in the dining room, kitchen and breakfast area. The fireplace is wood burning, but can be converted to gas. (id:50787)
Solid Rock Realty
859 Upper Ottawa Street
Hamilton (Berrisfield), Ontario
Discover the perfect blend of style and functionality in this LEGAL DUPLEX. With almost $1K per month positive cash flow this home boasts a total of 5 bedrooms and 2 bathrooms across two fully independent units. Ideal for investors or multi-generational families, this property was skillfully converted into a legal duplex in 2022, complete with all necessary permits. The main floor dazzles with an open-concept layout featuring 3 spacious bedrooms, a contemporary bathroom, and in-suite laundry. The kitchen is equipped with sleek stainless steel appliances and pristine quartz countertops. The lower unit, established in 2022 with its own separate entrance, offers a smart, modern living space including 2 bedrooms and modern bathroom. Like its upstairs counterpart, it features a stylish kitchen with quartz countertops and stainless steel appliances, and in-suite laundry - designed for both comfort and privacy. Each unit has separate hydro meters, adding to the investment appeal by simplifying utility management. Located in the desirable Berrisfield neighborhood, this home is just minutes from parks, schools, and public transit, seamlessly combining lifestyle convenience with lucrative investment potential. Whether youre seeking a mortgage helper or a profitable income property, this turnkey legal duplex is an opportunity not to be missed. Make a smart move - invest in a property that keeps on giving. (id:50787)
Rock Star Real Estate Inc.
107 Brown Street
Barrie (Ardagh), Ontario
Welcome to 107 Brown St in the sought after Ardagh neighborhood! This all brick bungalow features two bedrooms on main level and one bedroom in the mostly finished basement. Great street appeal with landscaped front, interlock driveway with no side walk and double car garage. Upon entry there is a large living room/dining room combination with entry to the eat in kitchen. Two bedrooms on main level, the primary bedroom featuring a 3 piece ensuite bathroom. Recently installed laminate flooring in the second bedroom. Main floor laundry with inside entry from the garage does offer convenience to the home owners. Access to fully fenced nice sized backyard from the kitchen (slider door replaced 2021). Backyard is landscaped with patio area and gazebo. Storage shed Included. Basement is mostly finished with nice size bedroom, a full 4 piece bathroom, rec room and storage area currently used as a workout room. Other Updates include attic Insulation added 2020, Most windows replaced 2023, Shingles (with full membrane) replace 2020. California shutters on some windows. In ground sprinklers. Area offers convenient access to most amenities and highway access. (id:50787)
Sutton Group Incentive Realty Inc.
859 Upper Ottawa Street
Hamilton (Berrisfield), Ontario
Discover the perfect blend of style and functionality in this LEGAL DUPLEX. With almost $1K per month positive cash flow this home boasts a total of 5 bedrooms and 2 bathrooms across two fully independent units. Ideal for investors or multi-generational families, this property was skillfully converted into a legal duplex in 2022, complete with all necessary permits. The main floor dazzles with an open-concept layout featuring 3 spacious bedrooms, a contemporary bathroom, and in-suite laundry. The kitchen is equipped with sleek stainless steel appliances and pristine quartz countertops. The lower unit, established in 2022with its own separate entrance, offers a smart, modern living space including 2 bedrooms and modern bathroom. Like its upstairs counterpart, it features a stylish kitchen with quartz countertops and stainless steel appliances, and in-suite laundry - designed for both comfort and privacy.Each unit has separate hydro meters, adding to the investment appeal by simplifying utility management. Located in the desirable Berrisfield neighborhood, this home is just minutes from parks, schools, and public transit, seamlessly combining lifestyle convenience with lucrative investment potential. Whether youre seeking a mortgage helper or a profitable income property, this turnkey legal duplex is an opportunity not to be missed. Make a smart move - invest in a property that keeps on giving. (id:50787)
Rock Star Real Estate Inc.
107 Brown Street
Barrie, Ontario
Welcome to 107 Brown St in the sought after Ardagh neighborhood! This all brick bungalow features two bedrooms on main level and one bedroom in the mostly finished basement. Great street appeal with landscaped front, interlock driveway with no side walk and double car garage. Upon entry there is a large living room/dining room combination with entry to the eat in kitchen. Two bedrooms on main level, the primary bedroom featuring a 3 piece ensuite bathroom. Recently installed laminate flooring in the second bedroom. Main floor laundry with inside entry from the garage does offer convenience to the home owners. Access to fully fenced nice sized backyard from the kitchen (slider door replaced 2021). Backyard is landscaped with patio area and gazebo. Storage shed Included. Basement is mostly finished with nice size bedroom, a full 4 piece bathroom, rec room and storage area currently used as a workout room. Other Updates include attic Insulation added 2020, Most windows replaced 2023, Shingles (with full membrane) replace 2020. California shutters on some windows. In ground sprinklers. Area offers convenient access to most amenities and highway access. (id:50787)
Sutton Group Incentive Realty Inc. Brokerage
9 Haywood Drive
Brampton (Credit Valley), Ontario
Experience true luxury in this stunning bungalow located in the prestigious Credit Valley area. Featuring 9ft ceilings on both the main floor and basement, this home offers a seamless blend of elegance and functionality. The thoughtfully designed layout includes separate living, dining, and family rooms, a chefs kitchen, and a bright sunroom. The main level boasts 3 spacious bedrooms and 3 bathrooms. The walkout basement adds immense value, with 3 additional bedrooms, 2 full bathrooms, and a convenient side entrance.2 sep apartments can be rented for $4000 Enjoy year-round relaxation with an indoor heated swimming pool, all while taking in the serene views of the green space behind the property. Luxury bungalow not to be missed. (id:50787)
Royal LePage Terra Realty
Ph09 - 308 Palmerston Avenue
Toronto (Trinity-Bellwoods), Ontario
Indulge in luxury with this rarely offered two-level penthouse in the heart of Little Italy/Trinity-Bellwoods. Boasting 2.5 bathrooms, wood floors, and an open-concept kitchen, this gem features two bedrooms plus a spacious den/home office. Enjoy floor-to-ceiling windows, high ceilings on the main floor, and a 165 sq. ft. terrace with stunning unobstructed views. Steps away from TTC, bars, restaurants, and shops. Includes parking space and locker. Frigidaire fridge, Bosch dishwasher, Total five appliances. Ample storage with walk-in closet off the master bedroom and laundry on the main floor. Live in style and convenience in this Little Italy penthouse. Unit is 1127 sq ft (floor plans), balcony is 165 sq ft (Floorplan) Tenanted month to month at $3200/month. Photos have been digitally staged. (id:50787)
Harvey Kalles Real Estate Ltd.
Ph15 - 40 Harding Boulevard W
Richmond Hill (Harding), Ontario
Stunningly Bright Luxury Penthouse Condo At Dynasty II. Renovated Professionally With Brand New Hardwood Floors And Tasteful Finishes, 1 Plus Den Open Layout (Can Be Converted back to 2nd Bedroom), Solarium Style Skylight Windows Bring in Incredible Natural Light. 2 Full Spa Like Washrooms. Huge Spectacular Terrace With Unobstructed Panoramic South-West CN Tower View 1200+ Square ft of Outdoor Space!. Enjoy Open Concept, High-End Kitchen Granite Counters and Limestone Tile Backsplash, Safe and Quiet, Security Gated Complex. Tandem Underground Parking For 2 Full Size Cars. Fantastic Amenities and Parklike Outdoor Space to Enjoy. Prestigious Richmond Hill Location Close to highways Shopping, Restaurants and Great Schools. (id:50787)
RE/MAX Ultimate Realty Inc.
2567 Cliff Road
Mississauga (Cooksville), Ontario
Welcome to one of Mississauga's most remarkable homes! This fully renovated residence offers incredible versatility with two completely self-contained suites ideal for multi-generational families or savvy investors. One unit is currently tenanted (with flexible vacancy), while the other is beautifully furnished and ready for immediate occupancy. With potential rental income of up to $8,000/month, this property practically pays for itself! Nestled on a massive premium lot and surrounded by custom-built estates, this home features multiple walkouts, elegant finishes, and endless possibilities. A true gem in a prestigious neighborhood! (id:50787)
Century 21 Leading Edge Realty Inc.
801 - 1035 Southdown Road
Mississauga (Clarkson), Ontario
Exceptional Opportunity! Brand New, Never Lived In, Executive Rental Located in the Sought After Community of Clarkson. Bright and Spacious, Two Bedroom plus Two Bathroom Upgraded Suite, boasting, 9' Ceilings, Gourmet Kitchen with New Full Size Stainless Steel Appliances, Oversized Center Island and Quartz Counters, Open Concept Living and Dining Room with Floor to Ceiling Windows, Electric Fireplace and Access to Spacious Balcony, Primary Bedroom with Floor To Ceiling Windows, Double Mirrored Closet & Beautiful 4 Piece Ensuite with Soaker Tub, Quartz Counter and Separate Shower, Spacious 2nd Bedroom with Wall to Wall Mirrored Closet, 2nd Bathroom with Oversized Glass Shower. Upgraded Laminate Flooring Throughout. In-Suite Laundry. Heat & Water, Large Locker and One Parking Spot Included. Tenant Responsible for Monthly Hydro. Finished Space 882 Sq. Ft. + Balcony. Fantastic Future Amenities Include: Roof Top Terrace with Bar, Kitchen, BBQ's & Dining Area, Indoor Pool, Whirlpool, Sauna, Fitness Center/Gym, Yoga Area, Billiards/ Games Room, Hobby/ Workshop Room, Outdoor Sports Court, Guest Suites, Bicycle Storage, Lounge/Library, Ample Visitor Parking. Located Within Minutes to, Clarkson GO Station (4 minute walk), Public Transit, QEW, Nearby Parks, Trails, Waterfront, Shops and Restaurants. Walk Score 80 (id:50787)
Royal LePage Real Estate Services Ltd.
5 - 318 Little Avenue
Barrie (Painswick North), Ontario
A rare opportunity of this lovely adult-oriented Allandale villas community that offers mature trees and established gardens. Well-cared for condominium end-unit bungalow-style townhome with additional windows, convenience of a garage plus driveway parking and private backyard with deck and stone path. Situated on a peaceful cul-de-sac this bungalow townhome features almost 1100 sqft with 2.1 bedrooms, 2.1 baths, and additional finished living space in the basement. From the moment you enter this home via the welcoming porch and foyer, you are greeted with a comfortable open concept living area that is bathed in natural light. Main entrance features tile flooring and upgraded front door with window accents and side-light. Tasteful neutral, modern decor throughout featuring tile and hardwood flooring for easy maintenance. Spacious living room is open to the well-appointed and updated kitchen that highlights both exquisite design and function. The Chef of your home will appreciate stainless steel appliances, quartz counters, stylish white cabinetry, and an abundance of counter space and storage. Condo yes! Still have room for a full dining table also yes! This dining area leads to the private rear deck via sliding doors extending your living space to the outdoors for bbq meals and entertaining in the warmer months. Main level features California shutters and includes a primary suite with private 3pc ensuite and walk in closet, as well as a 2nd bedroom for guests, home office, etc. Convenience of 2pc guest bath and inside entry to the garage completes the main level. Professionally finished basement with a cozy gas fireplace offers the versatility of a bonus space i.e. den / office / 3rd bedroom, 3pc bath. Utility room with laundry and plenty of storage. Welcome to the luxury and convenience of condo life, without the high-rise environment. (id:50787)
RE/MAX Hallmark Chay Realty Brokerage
RE/MAX Hallmark Chay Realty
15 - 850 Tapscott Road
Toronto (Rouge), Ontario
Approximately 1170 SF office condominium. Extensive legal mezzanine almost doubles useable area and is not included in the total square footage. Mezzanine can easily be removed for extra clear height. Ideal for unique businesses included research and development, laboratory, light manufacturing or assembly of small goods, possible ancillary retail (20%), art studio, pet services and professional offices requiring additional storage. Perfect for businesses prioritizing privacy. Also available for lease. (id:50787)
Kolt Realty Inc.
15 - 850 Tapscott Road
Toronto (Rouge), Ontario
Approximately 1170 SF office condominium. Extensive legal mezzanine almost doubles useable area and is not included in the total square footage. Mezzanine can easily be removed for extra clear height. Ideal for unique businesses included research and development, laboratory, light manufacturing or assembly of small goods, possible ancillary retail (20%), art studio, pet services and professional offices requiring additional storage. Perfect for businesses prioritizing privacy. Also available for lease. (id:50787)
Kolt Realty Inc.
1802 - 38 Dan Leckie Way
Toronto (Waterfront Communities), Ontario
Watch The Sunset Over Lake Ontario Every Night In This Bright And Beautiful Condo. Suite 1802 Is The Perfect Starter Condo Or Investment Property. The Building Is Pet-Friendly And Boasts Tons Of Fantastic Amenities, Including A Rooftop Deck With Incredible Views Of The City And Lake Ontario. This Suite Is Small But Mighty - Despite Its Size, Storage Will Not Be An Issue, As It Offers An Abundant Amount Of Storage And Closet Space... Keep Your Living Area Clutter-Free And Organized With Ease. It Also Features A Modern Kitchen With Stainless Steel Appliances, 9' Ceilings, And Newly Updated Hardwood Floors and Broadloom In The Bedroom. The Open-Concept Living and Dining Space is Perfect for a Flexible Work Space or a Place to Unwind After A Long Day. Let's Not Forget About the Ultra-Low Condo Fees! Don't Miss This Perfect Opportunity To Get Into The Toronto Condo Market. (id:50787)
Bosley Real Estate Ltd.
15 - 850 Tapscott Road
Toronto (Rouge), Ontario
Gross lease plus utilities and HST. Approximately 1170 SF office condominium. Extensive legal mezzanine almost doubles useable area and is not included in the total square footage. Mezzanine can easily be removed for extra clear height. Ideal for unique businesses included research and development, laboratory, light manufacturing or assembly of small goods, possible ancillary retail (20%), art studio, pet services and professional offices requiring additional storage. Perfect for businesses prioritizing privacy. Also available for sale. (id:50787)
Kolt Realty Inc.
31 & 32 - 850 Tapscott Road
Toronto (Rouge), Ontario
Gross lease plus utilities and HST. Two industrial/office/retail units combined to form one ~1998 SF space on ground floor. Extensive legal mezzanine buildout almost doubling the useable space not included in the total square footage. Total useable area approximately ~3965 SF. Mezzanine can be easily removed for extra clear height. Floor drains available. Ideal for unique businesses including research and development, laboratory, light manufacturing or assembly of small goods, possible ancillary retail (20%), art studio, pet services and professional offices requiring additional storage. Easily subdivided. Also available for sale. (id:50787)
Kolt Realty Inc.
15 - 850 Tapscott Road
Toronto (Rouge), Ontario
Approximately 1170 SF office condominium. Extensive legal mezzanine almost doubles useable area and is not included in the total square footage. Mezzanine can easily be removed for extra clear height. Ideal for unique businesses included research and development, laboratory, light manufacturing or assembly of small goods, possible ancillary retail (20%), art studio, pet services and professional offices requiring additional storage. Perfect for businesses prioritizing privacy. Also available for lease. (id:50787)
Kolt Realty Inc.
15 - 850 Tapscott Road
Toronto (Rouge), Ontario
Gross lease plus utilities and HST. Approximately 1170 SF office condominium. Extensive legal mezzanine almost doubles useable area and is not included in the total square footage. Mezzanine can easily be removed for extra clear height. Ideal for unique businesses included research and development, laboratory, light manufacturing or assembly of small goods, possible ancillary retail (20%), art studio, pet services and professional offices requiring additional storage. Perfect for businesses prioritizing privacy. Also available for sale. (id:50787)
Kolt Realty Inc.
15 - 850 Tapscott Road
Toronto (Rouge), Ontario
Gross lease plus utilities and HST. Approximately 1170 SF office condominium. Extensive legal mezzanine almost doubles useable area and is not included in the total square footage. Mezzanine can easily be removed for extra clear height. Ideal for unique businesses included research and development, laboratory, light manufacturing or assembly of small goods, possible ancillary retail (20%), art studio, pet services and professional offices requiring additional storage. Perfect for businesses prioritizing privacy. Also available for sale. (id:50787)
Kolt Realty Inc.
31 & 32 - 850 Tapscott Road
Toronto (Rouge), Ontario
Two industrial/office/retail units combined to form one ~1998 SF space on ground floor. Extensive legal mezzanine buildout almost doubling the useable space not included in the total square footage. Total useable area approximately ~3965 SF. Mezzanine can be easily removed for extra clearance height. Floor drains available. Ideal for unique businesses including research and development, laboratory, light manufacturing or assembly of small goods, possible ancillary retail (20%), art studio, pet services and professional offices requiring additional storage. Easily subdivided. Also available for lease. (id:50787)
Kolt Realty Inc.
31 & 32 - 850 Tapscott Road
Toronto (Rouge), Ontario
Two industrial/office/retail units combined to form one ~1998 SF space on ground floor. Extensive legal mezzanine buildout almost doubling the useable space not included in the total square footage. Total useable area approximately ~3965 SF. Mezzanine can be easily removed for extra clearance height. Floor drains available. Ideal for unique businesses including research and development, laboratory, light manufacturing or assembly of small goods, possible ancillary retail (20%), art studio, pet services and professional offices requiring additional storage. Easily subdivided. Also available for lease. (id:50787)
Kolt Realty Inc.
31 & 32 - 850 Tapscott Road
Toronto (Rouge), Ontario
Two industrial/office/retail units combined to form one ~1998 SF space on ground floor. Extensive legal mezzanine buildout almost doubling the useable space not included in the total square footage. Total useable area approximately ~3965. Mezzanine can be easily removed for extra clearance height. Floor drains available. Ideal for unique businesses including research and development, laboratory, light manufacturing or assembly of small goods, possible ancillary retail (20%), art studio, pet services and professional offices requiring additional storage. Easily subdivided. Also available for lease. (id:50787)
Kolt Realty Inc.
216 - 36 Forest Manor Road
Toronto (Henry Farm), Ontario
894 sq ft + large balcony with a Flex being a separate room can be used as a 3rd bedroom, high ceilings with lots of light on a low floor, in the convenience of it all. Minutes to HIGHWAY 401/404 Don Valley Parkway. Steps to Don Mills Subway stop, TTC at door, Fairview Mall, Supermarket, School, community centre, YMCA, Medical Centre. Walk score of 80 & transit score of 90. Concierge, gym, indoor pool, party/meeting room, sauna (id:50787)
Royal LePage Signature Realty
31 & 32 - 850 Tapscott Road
Toronto (Rouge), Ontario
Gross lease plus utilities and HST. Two industrial/office/retail units combined to form one ~1871 SF space on ground floor. Extensive legal mezzanine buildout almost doubling the useable space not included in the total square footage. Total useable area approximately ~3700 SF. Mezzanine can be easily removed for extra clear height. Floor drains available. Ideal for unique businesses including research and development, laboratory, light manufacturing or assembly of small goods, possible ancillary retail (20%), art studio, pet services and professional offices requiring additional storage. Easily subdivided. Also available for sale. (id:50787)
Kolt Realty Inc.
31 & 32 - 850 Tapscott Road
Toronto (Rouge), Ontario
Gross lease plus utilities and HST. Two industrial/office/retail units combined to form one ~1871 SF space on ground floor. Extensive legal mezzanine buildout almost doubling the useable space not included in the total square footage. Total useable area approximately ~3700 SF. Mezzanine can be easily removed for extra clear height. Floor drains available. Ideal for unique businesses including research and development, laboratory, light manufacturing or assembly of small goods, possible ancillary retail (20%), art studio, pet services and professional offices requiring additional storage. Easily subdivided. Also available for sale. (id:50787)
Kolt Realty Inc.
603 - 2550 Simcoe Street N
Oshawa (Windfields), Ontario
Studio Apartment Located In The Tribute UC Towers. Conveniently Located Close To Costco, Freshco, Shopping, Ontario Tech University, Durham College And HWY407. Great Opportunity For Those Looking For A Stunning Apartment Within The Growing City Of Oshawa!! (id:50787)
Homelife/miracle Realty Ltd
48 David Street
Brampton (Downtown Brampton), Ontario
Prime Investment Opportunity in Downtown Brampton! 48 David Street presents a fully tenanted 10-unit building in a highly desirable location near Queen and Main, just steps from the GO Station, shopping, and key amenities.10 units 9 one bedroom and 1 two bedroomThis property also offers significant future development potential, with a proposal for a 8 story building that could maximize long-term value. An excellent opportunity for investors looking for immediate income and future growth. (id:50787)
Royal LePage Signature Realty
6 Forestlane Way
Scugog (Port Perry), Ontario
Amazing new, never lived in 2 Storey home located in the new Holden Woods community by Cedar Oak Homes. Located across from a lush park and very close to the Hospital, minutes away from the Lake Scugog waterfront, marinas, Trent Severn Waterways, groceries, shopping, restaurants and the picturesque town of Port Perry. The Beech Model Elevation A is approximately 2531sqft. Perfect home for your growing family with large eat-in kitchen overlooking the great room and backyard. The great room includes direct vent gas fireplace with fixed glass pane. This homes exquisite design does not stop on the main floor, the primary bedroom has a huge 5-piece ensuite bathroom and his and hers walk-in closets. This home boasts 4 Bedroom, 2.5 Bathrooms. Hardwood Floors throughout main floor except for foyer and mud room. Smooth ceilings on the main with pot light and upgraded quartz countertops in the kitchen. 9 ceilings on ground floor & 8 ceilings on second floor, Raised Tray Ceiling in Primary Bedroom and 3 Piece rough-in at basement. No Sidewalk. (id:50787)
Pma Brethour Real Estate Corporation Inc.
2403 - 65 Bremner Boulevard
Toronto (Waterfront Communities), Ontario
Welcome to 65 Bremner Blvd!Freshly painted bachelor unit featuring hardwood floors and sleek stainless steel appliances. Enjoy breathtaking views of the CN Tower and waterfront from the spacious balcony. Prime downtown location with top-tier amenities Dont miss out! (id:50787)
Right At Home Realty
3131 Concession Road 8
Adjala-Tosorontio, Ontario
Prime 70-acres of vacant farmland in South Adjala near Loretto, offering approx. 3,960 feet of frontage on two roads: Concession Rd 8 (dead-end) and Adjala Tecumseth Townline. With approximately 75% workable land, this property is ideal for a cash crop farmer or investor. Centrally located close to Alliston, Beeton, and Tottenham, this expansive property combines rural tranquility with accessibility. A rare opportunity with extensive road frontage and prime agricultural potential. (id:50787)
Coldwell Banker Ronan Realty
5 Esquire Way
Whitby (Taunton North), Ontario
Welcome To 5 Esquire Way, Whitby Where Modern Living Meets Nature! This Immaculate, One-of-a-kind, Modern and Picturesque Townhouse Is Guaranteed To Check All Your Boxes! As An End Unit With A Semi-Detached Feel, It Boasts An Abundance Of Natural Sunlight Pouring Through Every Window And Offers Clear Backyard Views That Evoke Relaxing Cottage Vibes. With 1,625 Sq Ft of Functional Yet Comfortable Living Space,This Home Features 3 Spacious Bedrooms and 3 Bathrooms, Including a Stunning Primary Bedroom 3 Pc Ensuite For That Spa Feel. An Upgraded Kitchen With a Stylish Island, Quartz Countertops, a Large Built-in pantry, and a Gorgeous Backsplash. A Serene Balcony Off the Primary Bedroom Is The Perfecr Retreat For Your Morning Coffee. Enjoy game night or just a relaxed vibe on the Ground Floor family/recreation room with a walkout to the backyard. Convenient stacked laundry on the same floor as the bedrooms.Garage access directly from the ground floor. 9ft ceilings on the second floor for an airy and spacious feel.This townhome is designed to impress! Located in a highly desirable and incredibly convenient area, you're just minutes away from endless amenities, including shopping, dining, banking, groceries, fitness centers, and home improvement stores. Plus, you'll enjoy easy access to highways and transit.The neighborhood is family-friendly, offering excellent nearby public schools, parks, greenspaces, and extensive trails. It's also close to Durham Colleges Whitby Campus and the University of Ontario Institute of Technology.This is modern living at its finest, perfectly paired with the convenience of an unbeatable location. Dont miss out your dream home awaits at 5 Esquire Way! (id:50787)
RE/MAX Ultimate Realty Inc.
10 - 3314 Menno Street
Lincoln (980 - Lincoln-Jordan/vineland), Ontario
Welcome to 10-3314 Menno Street, a charming and cozy condo nestled in the heart of Vineland, surrounded by the renowned beauty of Niagara's famous wineries. This unique property offers a serene lifestyle in one of the regions most picturesque and peaceful locations, making it a perfect retreat for those seeking comfort and tranquility. The condo features a well-appointed layout, with one bedroom and one bathroom, designed to offer simplicity and ease of living. The space is warm and inviting, ideal for singles, couples, or anyone looking to downsize without compromising on quality. The buildings distinctive character adds to the charm, offering a living experience that feels both special and intimate. Step outside to discover the added benefit of a private yard tucked behind the building. This quiet outdoor space provides a perfect spot to enjoy your morning coffee, relax with a good book, or unwind after a day of exploring the local wineries. Additionally, the property includes a private parking lot with ample guest parking, ensuring convenience for you and your visitors. Located in a quiet and desirable neighborhood, this condo combines the allure of small-town living with access to the incredible experiences that Niagara wine country has to offer. Whether you're looking for a peaceful home or a weekend getaway, 10-3314 Menno Street provides a rare opportunity to enjoy the best of Vineland. Don't miss out on this charming property in an unbeatable location! (id:50787)
Exp Realty
24 Doric Street
Ajax (Central), Ontario
This residentially zoned land, located near Highway 401 and Salem Road, offers a prime opportunity to build your dream home. The lot includes approved drawings for a custom 2000 to 2500 sq ft home featuring a nanny suite with a full washroom on the main floor, and 3 bedrooms with 2 full bathrooms on the upper floor. The property is ideally situated close to shopping amenities, the Pickering Casino Resort, and the upcoming Porsche Experience Centre, set to open in Summer 2025. (id:50787)
RE/MAX Realtron Blue Force Realty







