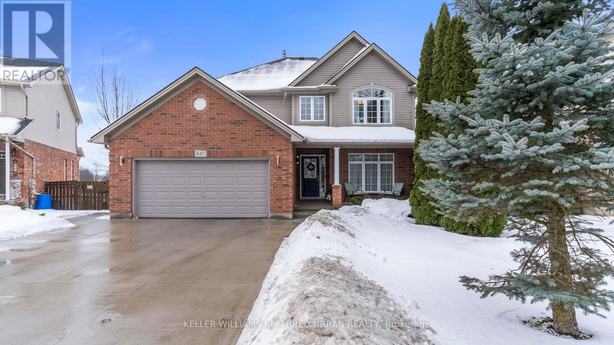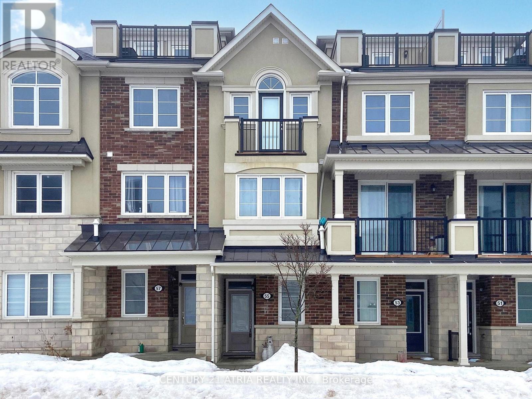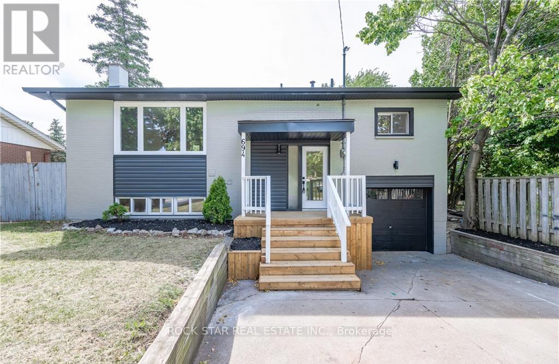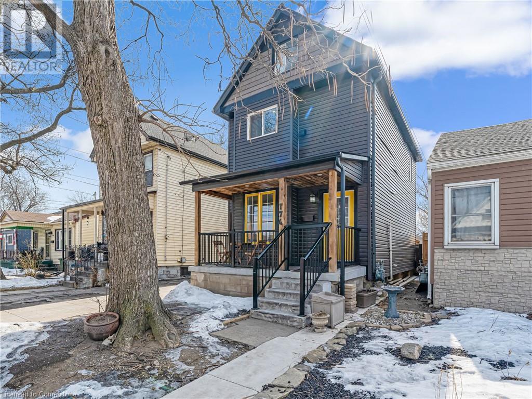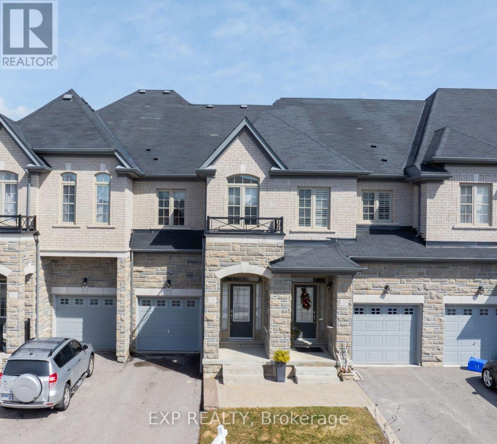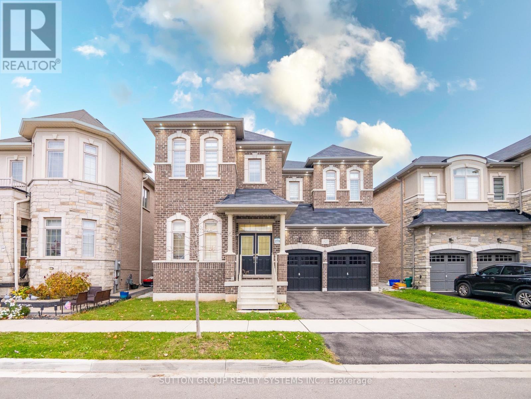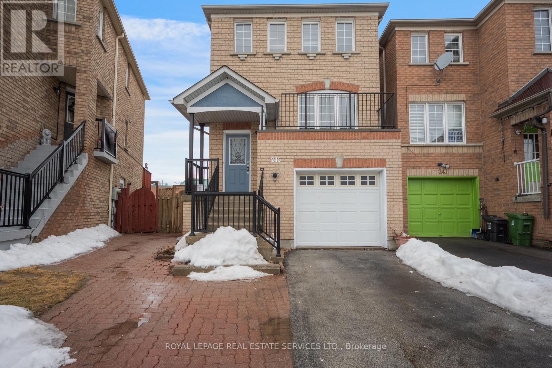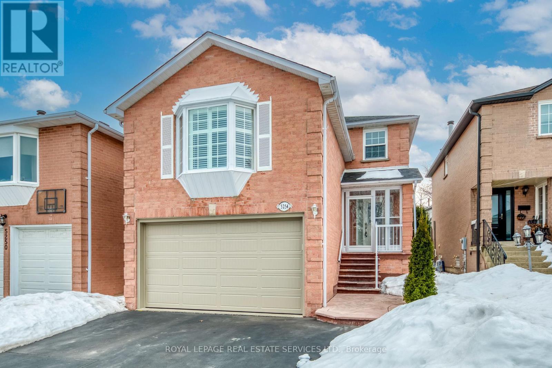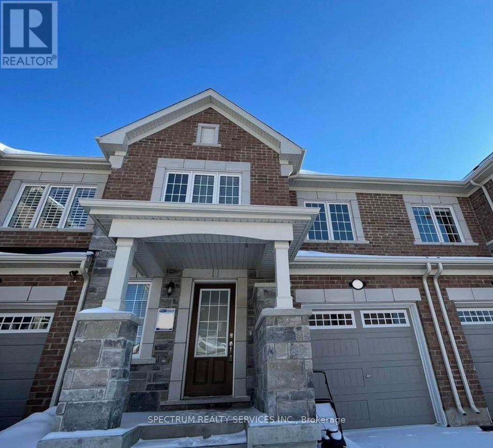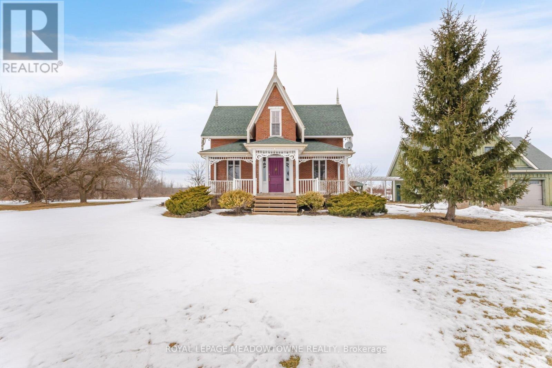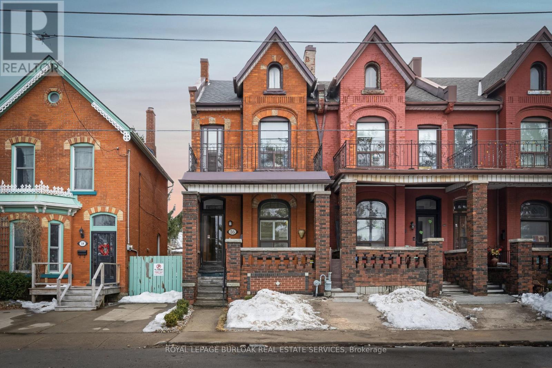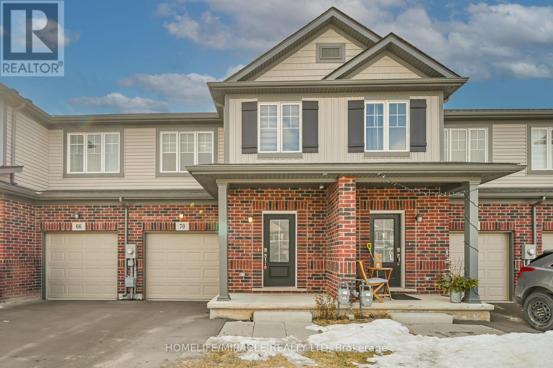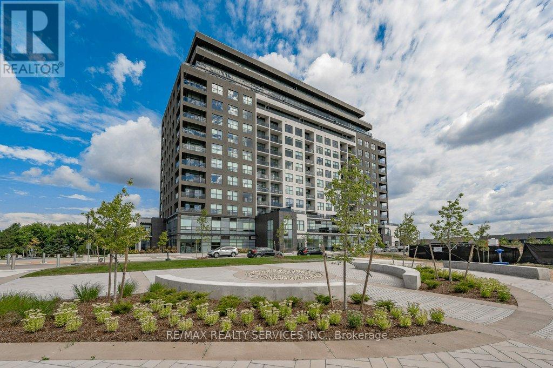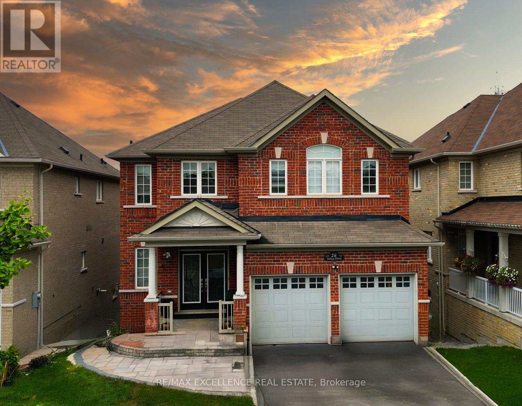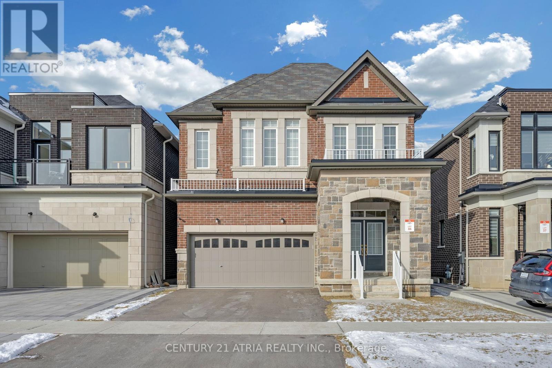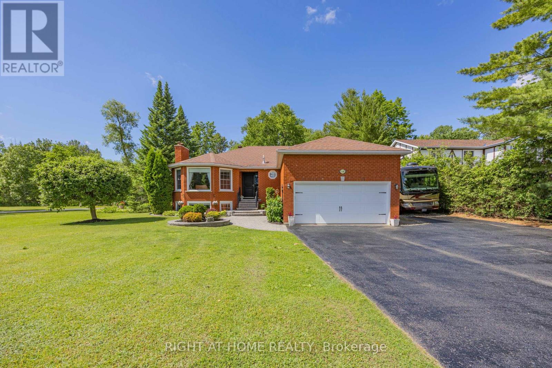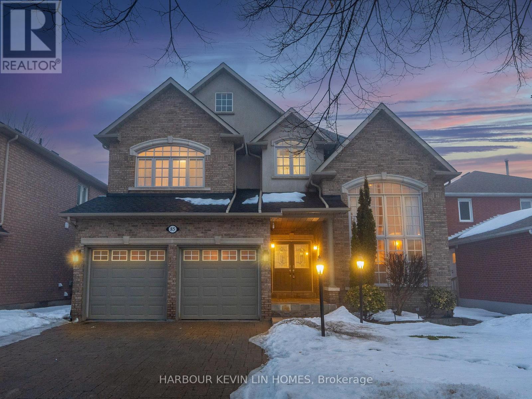157 Mary Street
Clearview (Creemore), Ontario
Welcome to 157 Mary St., Creemore a charming all-brick bungalow nestled on a private corner lot with serene open fields at the rear and no neighbors on one side. This meticulously maintained 3-bedroom, 2.5-bath home offers approximately 1,900 sq. ft. of finished living space, with a cozy fireplace in the living room, gleaming hardwood floors throughout, and a spacious layout that perfectly blends luxury with practicality. Step outside to your private retreat, featuring a beautifully landscaped yard with a stunning interlock fire-pit, ideal for entertaining or quiet relaxation. The home also offers a walkout to the backyard, providing easy access to your outdoor private retreat. With a 6-car parking driveway, you will have plenty of room for family and guests. The insulated, heated double-car garage has been renovated into a versatile entertainment area, complete with 250-amp service for trailer hookups. Plus, the property comes with a Generac backup generator to ensure peace of mind during power outages. Beneath the main floor, you'll find a concrete slab storage/crawl space, 5 ft high ceilings with lighting, offering ample room for storage and organization. The home is equipped with new energy-efficient, Green-approved windows and doors, backed by a 25-year transferable warranty. Recent upgrades also include brand-new light fixtures and a top-of-the-line refrigerator and large Kitchenaid Range . With 2 years remaining on the Tarion Warranty, this home provides long-term security for the new owner. Perfectly located just minutes from popular ski resorts, beaches, shopping, schools, and recreation, this property offers both tranquility and convenience. The surrounding land, available for use (but not owned), provides even more space for outdoor activities and enjoyment. Move-in ready with no work to do, this beautiful bungalow in one of Creemore's most desirable locations is the ideal place to call home. Dont miss out on this exceptional property! (id:50787)
Century 21 B.j. Roth Realty Ltd.
847 Garibaldi Avenue
London, Ontario
Welcome to this stunning pristine 2340sf. family home in North London's desirable Stoneycreek neighbourhood. Located on a quiet, secluded street, near all amenities, schools, Western U., YMCA, & nearby transit, this home has the ideal location! Backing onto serene pond that offers stunning year-round nature views, privacy, &walking path access leading to Masonville Mall. Main flr feat massive open-cncpt livinrm/diningrm, lrg eat-in kitch w/ white cabinets, ceramic flrs, granite counter, centre island, modern backsplash, & elevated deck for enjoying your morning coffee while admiring the stunning view. Off the kitc is a cozy family room w/ gas fp. Numerous windows throughout create a bright airy ambiance. Powder room features an updated vanity & the main floor laund feat frontload washer/dryer. Updated oak staircase w/runner & iron spindles creates an open concept flow through main flr & upstairs. Oversized principal suite feat6'9 x 6'1 walk-in closet, 2nd closet & stunning 4 pc ensuite retreat w/separate glass shower, granite counters, ceramic flrs, & soaker. Quaint area off the master is perfect for home office & 3rd living space or easily converts back to a den & 4th bedrm as it still has the closet area. It features hardwood floors &plenty of light. Two more generous sized beds feat neutral broadloom & lots of closet space. Another spacious 4pc bth feat neutral decor & combo shower/tub. Downstairs is separated into licensed executive rental apartment w/ proper fire protection btwn units. Access to basement is through main house & the basement walk-out so home could be used for single family/rental/in-law suite/grown-adult child living at home! Dble concrete drive leads to concrete path & lrg back patio. Delightful French doors open to exceptional 1 bedroom + den open-cncpt aptw/ in-suite laund, laminate flrs, gorgeous bath w marble, kitch w/granite counters, SS appliances, & generous size walk-in closet. Beautiful landscaping w irrigation. Roof 2022. Central vac. (id:50787)
Keller Williams Referred Urban Realty
55 Frederick Wilson Avenue
Markham (Cornell), Ontario
Upgraded & immaculate Mattamy-built modern townhouse in family-friendly quiet Cornell! Features 9ft ceilings & pot lights on main, upgraded hardwood floors throughout, upgraded Ogee edged granite kitchen counters, granite counters and under-mount sink in all baths, stained oak staircase, direct entrance from spacious garage, covered driveway allows 2nd car parking. Oversized primary room offers plenty of space to include a work area for those work from home days. Large laundry closet pulls double duty as storage locker. Walk out to the large covered balcony and enjoy a good read when it's raining outside, or dine under the stars on the spacious open air roof-top terrace! Enjoy a quick stroll to the fabulous Cornell community centre with 3 indoor pools, library, multi-sport gymnasium, running track, music hall, sauna, whirlpool, & fully equipped exercise facilities. Other walkable locations include the Cornell Viva/GO/YRT bus terminal, Cornell community super park (think splash pad, pickle ball, off leash dog park, skate park, tennis courts, baseball diamonds, soccer fields, sledding hill), Markham Stouffville Hospital, medical clinics, & convenience store. Within catchment zone of high performing Rouge Park public school and Bill Hogarth high school! Quick access to highway 407, Walmart, Longos, & much more! Low condo fees include maintenance of roof, exterior brick, driveway, and partially on windows & exterior doors. Don't miss! (id:50787)
Century 21 Atria Realty Inc.
694 Upper Ottawa Street
Hamilton (Hampton Heights), Ontario
Welcome Home to Turnkey Elegance! Dive into the comfort of this beautifully updated single-family home, perfect for those starting out or seeking a residence with a complete in-law suite. Featuring two stylishly renovated kitchens, including a walk-in pantry on the main floor and two modern bathrooms. Every inch of this home has been thoughtfully designed with luxury and convenience in mind. Recent upgrades ensure a worry-free lifestyle, showcasing a newer roof, double-wide driveway, contemporary pot lighting, upgraded plumbing, sleek new flooring, trim, and baseboards, plus fresh interior and exterior doors, including a brand-new garage door. The homes exterior has been equally enhanced with new soffits, fascia, and a state-of-the-art furnace and air conditioning system. Nestled on a generously sized lot, this property is located in a sought-after area on the Hamilton Mountain, offering a fantastic opportunity for anyone looking to settle in a desirable neighborhood. Embrace the blend of comfort and sophistication in this impeccable home - your perfect new beginning awaits! Offer Presentation on Tuesday, April 15th, 2025 at 6:00pm. (id:50787)
Rock Star Real Estate Inc.
174 Mcanulty Boulevard
Hamilton, Ontario
This beautifully renovated two-and-a-half-storey home is perfect for first-time buyers and young families. Ideally located near highways, shopping, public transit, restaurants, parks, and more, convenience is at your doorstep! Step inside to a stunning open-concept main floor featuring a stylish living and dining area, complemented by modern flooring throughout. The updated kitchen seamlessly flows to a spacious backyard with a brand-new deck—perfect for entertaining or relaxing.Upstairs, the second level offers two well-sized bedrooms and two bathrooms, including a brand-new en-suite in the primary bedroom with a sleek glass shower. The third floor boasts a versatile loft space—ideal as an additional bedroom, playroom, or second living area. This turnkey home is ready for you—just move in and enjoy! (id:50787)
Keller Williams Edge Realty
20 Valewood Drive
Caledon (Caledon East), Ontario
This beautiful Caledon East Bungalow boasts 2,797 sq ft of finished living space. Nestled in a serene setting, your fully renovated home offers the perfect blend of elegance and functionality. The open concept great room features a cozy fireplace and expansive windows overlooking the picturesque ravine, flooding the space with natural light. The custom kitchen is a chef's dream, complete with built-in appliances, stone countertops, and premium finishes. Hardwood floors flow throughout the main level, leading to three spacious bedrooms and beautifully renovated bathrooms. The lower-level in-law suite boasts a separate entrance, walkout to the backyard, a modern kitchen, luxury vinyl plank flooring, and a private bedroom--Ideal for extended family. (id:50787)
RE/MAX Crosstown Realty Inc.
Exp Realty
Lower - 470 Maplegrove Avenue
Bradford West Gwillimbury (Bradford), Ontario
Charming and fully equipped 1-bedroom apartment featuring a private entrance, bright windows, and outdoor space. Stylish, clean, and cozy with spacious interiors, in-unit laundry, and extra storage. All inclusive and Includes 1-2 parking spots. A true gem, you have to see it to appreciate (id:50787)
Royal LePage Your Community Realty
56 Schiedel Drive
Guelph (Victoria North), Ontario
This beautifully designed semi-detached home is only moments away from scenic trails and the famous Guelph Lake Conservation Area. Inside, you'll be greeted by a spacious room filled with natural light, a finished kitchen with a stylish backsplash and a convenient breakfast bar, and a dining area suited for gatherings of all sizes. As you head upstairs, the three generous bedrooms include a master with private access to its own bathroom. The basement adds extra living space with a recreation room, a fourth bedroom that can double as an office, and a three-piece bathroom. And upon going outside, the backyard highlights a wooden deck leading to the patio and the privacy of a fully-fenced yard. (id:50787)
Homelife Superstars Real Estate Limited
55 Walter Proctor Road
East Gwillimbury (Sharon), Ontario
Luxury Executive Townhome In The Village Of Sharon. Discover This Stunning 3-Bed, 3-Bath Stone And Brick Executive Townhome In The Sought-After Community Of Sharon Village. With A Bright, Open-Concept Layout And Meticulously Maintained Interior, This Home Is Move-In Ready And Filled With Upgrades. Step Inside To Find Elegant Hardwood Floors On The Upper Level And Stylish Modern Lighting That Enhance The Homes Sophisticated Ambiance. The Chef-Inspired Kitchen Is Designed For Both Function And Style, Featuring Stainless Steel Appliances, Gas Stove, And Breakfast Bar, Making It The Perfect Space For Cooking And Entertaining. The Primary Bedroom Is A True Retreat, Boasting A Double-Door Entry, His And Hers Closets, And Luxurious 5-Piece Ensuite Complete With Soaker Tub And Glass-Enclosed Shower. A Convenient Second-Floor Laundry Room With Sink Adds To The Homes Practicality. Outside, The Dining Area Leads To A Large Back Deck With Private Gazebo, Creating An Inviting Space For Relaxation And Outdoor Gatherings. With 3-Car Parking, This Home Offers Both Convenience And Comfort. Located In A Family-Friendly Neighbourhood, This Home Is Close To Top-Rated Schools, Parks, Community Centres, And Shopping, Including The Popular Vinces Market. Nature Lovers Will Appreciate The Easy Access To Trails And Hiking, While Commuters Will Enjoy The Short Drive To The Newmarket GO Station And Highway 404. This Lovingly Cared-For Home Is A Rare Opportunity To Own A Beautiful Property In One Of Sharons Most Desirable Communities. Dont Miss OutSchedule A Private Viewing Today! (id:50787)
Exp Realty
507 - 10 Torresdale Avenue
Toronto (Westminster-Branson), Ontario
Bright and spacious apartment in stunning building with great amenities. Indoor Swimming Pool, Sauna, Exercise Room, Tennis Court. West Exposure With Lot Off Sun and Amazing View. Close to Schools, Parks, TTC (id:50787)
Sutton Group-Admiral Realty Inc.
1527 Mendelson Heights
Milton (1032 - Fo Ford), Ontario
This home redefines spacious living with a seamless blend of luxury and practicality in a double-car detached home!!! Hard to find anywhere with 5 bedrooms with 4 full washrooms on the 2nd floor and a powder room on the main floor on a 46 ft. wide lot in the highly sought-after area of Ford in Saddle Ridge Community Of Milton By Green park Homes!!! Juniper 9 Stucco/Brick Elevation 3 with 3471 Sq ft. 9ft ceiling on the Main and 2nd Floor, The Home boasts a grand double door entry, 9.7 ft ceilings in the foyer and Den or office or library, a Meticulously crafted design extra large kitchen with S/S appliances & hood, an Upgraded tile floor, luxury quartz countertop & backsplash, Extended Cabinets with huge pantry, huge center island with Breakfast bar in the breakfast area, huge family room w/gas fireplace with extended windows backing to the backyard, separate formal huge living & Dining room. Oak Stairs with iron spindles, Stunning master bedroom with grand ensuite with huge 2 walk-in closets, all bedrooms are huge and 4 bedrooms have walking closets, large luxury tiles, and pot lights in the whole house, Carpet Free home, Separate Entrance To the BSMT from the Backyard from the builder, The List goes on and on. Must-see home!!! **EXTRAS** Offers Welcome anytime. Deposit a Bank Draft or Certified Cheque With the Offer. (id:50787)
Sutton Group Realty Systems Inc.
1802 - 1000 Portage Parkway
Vaughan (Vaughan Corporate Centre), Ontario
Welcome To This Stunning 1-Bedroom Condo Located In The Heart Of Vaughan. Rare Parking And Locker Incl. The Open- Concept Living And Dining Area Is Perfect For Entertaining Guests Or Enjoying A Cozy Night In. The Kitchen Is Fully Equipped With Brand New Built In Appliances. The Bedroom Features Large Windows That Let In Plenty Of Natural Light. Building Amenities Include A Fitness Center, Party Room, And Malls. Concierge Service. Conveniently Located Near Vaughan Metropolitan Centre, Subway Station, Shopping Plaza, Restaurants, York University, Hwy 400 & HwY 407! (id:50787)
RE/MAX Excel Realty Ltd.
552 10 Line S
Oro-Medonte (Hawkestone), Ontario
Discover the perfect blend of space, location, and potential with this expansive 96-acre parcel at 552 Line 10 S, Oro-Medonte. Situated less than a kilometer from the stunning Lake Simcoe shoreline, this Agricultural/Rural-zoned property offers endless possibilities whether for equestrian pursuits, farming, or creating a private estate retreat among many others. Featuring rolling landscapes, wooded areas, and open space, the property provides both tranquility and accessibility. Conveniently located in the heart of Oro-Medonte, it offers easy access to major highways, nearby communities, and the Lake Simcoe Regional Airport, ensuring a seamless connection to urban amenities while maintaining the charm of rural living. Included on the property is an 1168 sq. ft. bungalow and detached garage, both offered in as-is condition, along with an existing well and septic system providing a foundation for your vision. Offered for sale for the first time in over 65 years, this is a truly unique opportunity to invest, expand your agricultural operations, or build your dream country estate. Don't miss this extraordinary opportunityschedule your private showing today! (id:50787)
Keller Williams Experience Realty
4th Floor - 1171 Dundas Street W
Toronto (Trinity-Bellwoods), Ontario
4th floor, just finished renovation: two bedrooms, one bathroom (3pc) and one powder room (2pc bathroom) with Juliet balcony at the front, decent side of balcony / deck at the back on Dundas West. See floor plan attached. Primary location, just steps away from Ossington and Trinity Bellwood, the heart of real downtown Toronto. The Streetcar and buses are right in front of the building. Surrounding with restaurants and retail stores. Each apartment has a nice layout, a lot of natural lights in the living room and skyline in the bedroom/kitchen. Kitchens with all brands new appliances; en-suite laundry. Ready to move in from April 1st or May 1st. Price: $3,000/month, utilities extra (id:50787)
Century 21 Regal Realty Inc.
3rd Floor - 1171 Dundas Street W
Toronto (Trinity-Bellwoods), Ontario
Primary location, just steps away from Ossington and Trinity Bellwood, the heart of real downtown Toronto. The Streetcar and buses are right in front of the building. Surrounding with restaurants and retail stores. Just finished renovation: two Bedrooms, one bathroom (3 pieces) and one powder room (2 piece bathroom) with Juliet balcony at the front, decent size of balcony / deck at the back. See floor plan attached. Each apartment has a nice layout, a lot of natural lights in the living room and skyline in the bedroom/kitchen. Kitchens with all brands new appliances; ensuite laundry. New floor. READY TO MOVE IN. Price: $3,000/month, water included, hydro extra (id:50787)
Century 21 Regal Realty Inc.
1675 Upper Gage Avenue Unit# 28
Hamilton, Ontario
5 things you should know that will make you fall in love with this home: 1-finally, an end unit home in this quiet enclave of houses, truly family oriented, and a very well managed condo.2-Desirable mountain location, no carpets here !!! perfectly laid out, primary bedroom is huge and comfortable, enjoy the access to a 4 pcs bathroom, the other 2 bedrooms have a very good size, large living, w/o patio from dining, basement n/f but could be used as a room, family or office.3-this home was renovated in 2021, so many things has been done, good flooring, kitchen with granite countertop, furnace and appliances changed 2021.4-Mountain location, close to all amenities. Schools, parks, grocery, food, gas, 2 bus routes and Albion falls.5-enjoy life outside in a cute fully fenced rear yard, perfect for BBQ. ample 1 car garage, Remember beautiful end unit (id:50787)
RE/MAX Realty Services Inc M
49 Ridgeway Avenue
Barrie (Allandale Heights), Ontario
Top 5 Reasons You Will Love This Home: 1) Truly stunning Allandale gem delivering a move-in-ready home with upgrades galore, starting with its eye-catching curb appeal to the fully fenced backyard framed by mature trees and gardens, complete with a Douglas fir custom-built gazebo, patio, and a charming garden shed 2) Step into the beautifully updated kitchen, where gleaming granite countertops and sleek stainless-steel appliances are perfectly complemented by a stylish backsplash, while the open-concept layout effortlessly connects the dining area and offers a view of the warm and welcoming family room below 3) Cozy family room inviting relaxation, featuring a walkout that opens to the backyard, while the adjacent laundry room delivers an updated entry door and ample storage for modern functionality 4) Enjoy peace of mind with a complete renovation including new vinyl flooring (no carpet), beautiful oak staircases and rod iron railings, a new roof and skylight (2017), a new driveway (2024), newer windows, a heat pump with air conditioning (2019), a gas fireplace (2016), and fresh granite and backsplash (2024) 5) Turn-key home brimming with thoughtful upgrades such as refreshed bathrooms, a primary bedroom with a step-in closet, an oversized garage, updated insulation, a newer fence, and an interlock walkway. 1,516 fin.sq.ft. Age 42. Visit our website for more detailed information. (id:50787)
Faris Team Real Estate
30 Times Square Boulevard Unit# 150
Stoney Creek, Ontario
Beautiful and spacious modern back to back town house for rent in Stoney Creek Mountain. Open concept layout, over 1600 square feet of living space, 3 bedroom and 2 1/2 bath, beautiful kitchen, master bedroom with Ensuite, large balcony. Super convenient location, close to both Redhill and LINC, shopping, restaurant and all other amenities. Please note that this is a 3 storey modern back to back town house, there is no back yard, all 3 levels are livable space.. Available May 1, applicants must be able to provide proof of employment (Employment Letter and Pay stub) and recent credit report, no smoking, pet is restricted, tenant pays for utilities, water heater & HRV rental. (id:50787)
Right At Home Realty
245 Touchstone Drive
Toronto (Brookhaven-Amesbury), Ontario
Sold under POWER OF SALE. "sold" as is - where is. Amazing opportunity to own a 2 storey brick home in a great neighborhood. - deep lot with a separate basement walkout to the garden. 2-Storey Freehold Detached Home in a Prime Toronto Location. Single car garage, Ideal for first-time buyers. Living/Dining/Kitchen area with large windows providing ample natural lights. Located in a prestigious neighborhood near top-rated schools, and close to all essential amenities, including parks, public transit, schools, Walmart, etc. Easy access to Hwy 400/401/407. Power of sale, seller offers no warranty. 48 hours (work days) irrevocable on all offers. Being sold as is. Must attach schedule "B" and use Seller's sample offer when drafting offer, copy in attachment section of MLS. No representation or warranties are made of any kind by seller/agent. All information should be independently verified. Offers will not be reviewed for the first 7 days of this listing. (id:50787)
Royal LePage Real Estate Services Ltd.
110 Morgan Ave Avenue Unit# 5
Smithville, Ontario
This beautifully updated 3-bedroom, 2-bathroom condominium townhome offers the perfect combination of modern upgrades and small-town charm. Conveniently located close to amenities, schools, churches, the library, and the arena, this home provides easy access to everything you need. Step inside to find a renovated kitchen (2023) featuring quartz countertops, along with updated bathrooms designed with stylish finishes. The upper bathroom boasts a new vanity and flooring (2023). A separate dining room provides the perfect space for family meals and entertaining. Major updates include a new furnace and AC (2021), and upgraded windows (2022-2023) for improved comfort and efficiency. Outside, enjoy your fenced-in backyard oasis, with no grass to maintain and BBQs allowed—perfect for outdoor relaxation and entertaining. The finished basement offers additional living space, ideal for a family room, home office, or recreational area. Plus, with 2 exclusive parking spaces at the rear of the property, convenience is at your doorstep. (id:50787)
RE/MAX Escarpment Realty Inc.
5254 Astwell Avenue
Mississauga (Hurontario), Ontario
Welcome To This Charming 4-Bedroom Detached Home Located In The Heart Of The City! With $$$ Spent On Quality Renovations! This Spotless and Meticulously Maintained Property Is Sure To Impress. Enjoy Sunny East & West Exposure, Along With An Excellent Layout Featuring A Formal Living Room and Dining Room. The Huge and High Ceiling Family Room, Facing East and Filled With Sunlight, Boasts A Fireplace and Large Bay Window, and Provides A Great Space For Entertainment Or Working From Home! The 2nd Floor Offers A Peaceful Retreat With 4 Bedrooms, Including A Primary Bedroom With an Ensuite & Walk-In Closet. The Separate Entrance Basement Apartment Rental Could Potentially Cover Approx. $300k Of Your Mortgage Payment. Additional Features Of This Home Include Top-Graded Renovated Kitchen With Granite Countertops & Floors! Luxury Renovated Washrooms with Rain Shower & More! Solid Hardwood Floors, Crown Molding Throughout (Except 3 Bedrooms), Stamped Concrete From The Front, Along The Side, To The Back Patio. This Beautiful Home Situated In A Prime Mississauga Location! It Steps Away From Mavis Mall, Plazas, Parks, Public Transit. Close To Square One, Heartland Shopping Centers, Schools, And The Future LRT. Highway 401/403/407 Is Also Just Minutes Away. (id:50787)
Royal LePage Real Estate Services Ltd.
34 Holford Crescent
Toronto (Tam O'shanter-Sullivan), Ontario
Welcome to 34 Holford Crescent. This well-maintained house is located on a curved enclave of the street and a pie-shaped lot! The house features three spacious bedrooms, two washrooms, and a detached garage. The main floor includes a nice living room with large windows that offer a view of the front yard, while the dining room and kitchen overlook the backyard. The second floor features a washroom and three spacious bedrooms. This is your opportunity to renovate the kitchen and washroom, allowing you to turn this house into your dream home. The basement includes a nice recreation room where you can relax and watch TV, as well as a separate area for laundry and storage! With a huge driveway that can fit five cars, along with two garage spots, you will enjoy the large fully fenced backyard that includes a shed and gazebo, perfect for family gatherings and parties. The property is close to many amenities, stores, and highways. All windows except for the kitchen (2015), and the AC/Furnace (2015) and roof (2019). Washer and dryer (2022). (id:50787)
Keller Williams Real Estate Associates
2973 Garnethill Way
Oakville (1019 - Wm Westmount), Ontario
Call this place your new home!! Newly renovated 3-bedroom townhouse in Oakville's desirable West Oak Trails community! This stunning home features a bright eat-in kitchen with new quartz countertops, new SS appliances and high-quality cabinetry installed in 2022. The spacious great room offers plenty of natural light for entertaining. Updates in 2022 include new hickory engineered hardwood flooring throughout the main and second levels, along with hardwood stairs adorned with decorative wrought iron pickets. The primary bedroom boasts a walk-in closet, while the main bath showcases a new vanity with quartz countertop. The lower level boasts a rec room with new Berber carpeting and a walkout to the fully fenced backyard. Move-in ready with shingles and A/C replaced in 2019. Enjoy a prime location close to schools, shopping, parks, trails, and highway access. Ideal for families seeking a stylish and convenient living space. (id:50787)
RE/MAX Aboutowne Realty Corp.
2 Littlebrook Lane
Caledon (Caledon East), Ontario
Nestled In An Exclusive Enclave In The Picturesque Village Of Caledon East, This Stunning Family-Oriented Home Is Designed To Impress Even The Most Discerning Buyers. Boasting A Thoughtfully Crafted Layout This Property Offers Everything You Need For Comfortable And Elegant Living.Key Features:Spacious Living: Four Generously Sized Bedrooms On The Second Level, Including A Jack-And-Jill Bathroom, Three Full Bathrooms To Accommodate Large Families.Main Floor Comforts: Carpet-Free With Gleaming Hardwood Floors And Elegant Tile. Soaring 9-Foot Ceilings, A Cozy Gas Fireplace, And Pot Lights Throughout Create A Warm, Inviting Atmosphere.Dedicated Spaces: A Main-Floor Office For Work-From-Home Convenience, Main-Floor Laundry, And A Formal Dining Area For Special Gatherings.Chefs Kitchen: Ample Storage With A Pantry, Plus A Spacious Eat-In Area Overlooking The Backyard.Outdoor Oasis: A Beautifully Landscaped And Fully Fenced Yard, Complete With A Rear Stone Patio, Natural Gas BBQ Hookup, Hot Tub, And Gazebo Perfect For Entertaining Or Relaxing In Your Private Retreat.This Home Combines Style, Functionality, And Location, All Set In The Charming Community Of Caledon East. Dont Miss The Opportunity To Make This Property Your Forever Home! Schedule Your Private Viewing Today!**Extras** Fridge (2019), Stove (2025), Washer (2024), Dryer (2018), Dishwasher (2021), Hot Tub (2021) Sprinkler System (2018), Freezer (2020) (id:50787)
Royal LePage Rcr Realty
299 Hickory Circle
Oakville (1018 - Wc Wedgewood Creek), Ontario
***PRE-HOME INSPECTION REPORT AVAILABLE!***OPEN HOUSE***EVERY SAT- 2-4PM*** This One Of A Kind Home Is Located On A Quiet Street Facing Trafalgar With A Corner Wide Lot (Over 50Ft). Pot Lights Indoor and Outdoor with 4 Full Washrooms, Den, Sunroom, Wooden Ramp in Garage. Roof (2024), Fence (2024), Freshly Painted With New Light Fixtures. This House Has Been Maintained By Its Original Owner And Is Great For Families Looking To Grow. At 3,132 Sqft (Above Grade) Property Comes With Coloured Concrete In The Backyard, With Sunroom To Enjoy With Loved Ones In Every Season. The Open-Concept Kitchen Boasts A Breakfast Area, Marble Countertops, Under Lighting. The Fully Finished Basement Includes A Grande Wet Bar, 5th Bedroom And 4th Bathroom. The Backyard Offers Full Privacy, A Wide Side Lawn With Mature Trees. Proximity To A Top-Rated High School, Walking Distance To Shopping Centers, Convenient Access To Public Transit, Close To Sheridan College. Please See YouTube Link For A Virtual Tour! (id:50787)
Homelife/miracle Realty Ltd
304 - 330 Mill Street S
Brampton (Brampton South), Ontario
Open House Sat Apr 5 & Sun Apr 6 from 12 pm - 2 pm. Experience Award-Winning Condo Living @ 330 Mill St. S.! Welcome to Peel Condo Corp No. 351, proudly named the 2024 Condo of the Year by the Canadian Condominium Institute Toronto! This prestigious honor, awarded at CCI-Ts 35th Anniversary AGM & Gala, has been given to only 15 other condominium corporations in the entire GTA, recognizing the exceptional management, outstanding community, well-maintained common elements that makes this building truly stand out. This 1,087 sq. ft. located on the 3rd level, bright & airy unit boasts massive windows that flood every room w/ natural light, while Hunter Douglas Luminette sheer panels offer the perfect balance of elegance & privacy when the day winds down. Freshly painted w/ luxury laminate flooring throughout, this home is move-in ready! The eat-in kitchen is perfect for morning coffee w/ a view, while the spacious open-concept living & dining areas provide the ideal space to entertain or unwind. The primary suite offers his-and-hers closets & a spa-like ensuite w/ a large shower & separate vanity area.The second bdrm is generously sized, providing flexibility for guests, a home office, or extra living space. The main 4-piece bath features upgraded fixtures & a soaker tuba perfect retreat after a long day.Plus, the oversized laundry area ensures added convenience. This unit also comes w/ 2 side by side underground parking w/ additional storage units on the lower level! Enjoy resort-style amenities, including an indoor pool, 2 gyms, sauna, billiard room, hobby room, golf swing practice area, tennis court, visitor parking & 24-hour concierge service.Nestled in a prime location, this condo is steps from shopping, transit & schools, while overlooking the beautiful Etobicoke Creek, ravine, & scenic nature trails a perfect blend of urban convenience & natural beauty. This one wont last long come see for yourself why this award-winning condo is the perfect place to call home! (id:50787)
Exit Realty Hare (Peel)
111 Hillview Road
Aurora (Aurora Village), Ontario
***Heated Driveway & Stairs ****Truly exquisite architectural masterpiece located on the finest street in prestigious Aurora village with the most exceptional material, finishes & Millwork. This natural stone facade Nestled On A Generous 50X198.94 FT.Lot With A private sun filled south facing With Over 8000 Sq. Ft.Of living space. Magnificent open concept with grand foyer, Soaring ___10'___ ceiling on all levels, radiant-floor heat for all upper level baths, driveway and stairs. Paneled office w/p room ideal to convert to in-law room, This Exquisite Residence Features 4+1 well-scaled Bedrooms, Each Thoughtfully Designed With Its Own Ensuite Bathrooms & walk-in closets. The Primary suite is an oasis complete with walk-out to a private balcony overlooking the garden, Fireplace, walk-in closet and skylight Offering Privacy And convenience For Every Resident. The Finished Walk-up Basement Is Complete With A Wet Bar & Sauna, Guest Room. Equipped With State-Of-The-Art High End Finishes including 6 Sky lights, Paneled Walls, built-in speakers **EXTRAS** Designer chandeliers, Custom chef Kitchen W/top of the line appl., Island & Servery to dining area,Walk-in wine Cellar, Elevator to all levels, Pet Wash station ,Close to high ranking Schools - *St. Andrew's College *,This property is more than just a home, it's a dream come true.** See SCH C** (id:50787)
Homelife/bayview Realty Inc.
B - 835 Bloor Street W
Toronto (Palmerston-Little Italy), Ontario
Bright & Spacious 1 Bed, 1 Bath @ Bloor/Shaw. Second Floor Unit With A Great Layout! Lots of Natural Light. Updated Kitchen With Granite Countertop. Modern Bath. Minutes to Subway. Closet to Restaurants, Barks, Parks, & Bike Share On Side Of Building. Great Neighborhood! Parking Spot Available For Extra Cost. (id:50787)
Highgate Property Investments Brokerage Inc.
29 - 1000 Asleton Boulevard
Milton (1038 - Wi Willmott), Ontario
Stunning Entire 2-Storey Townhouse for Lease in Milton! For full privacy, the entire home, including the unfinished basement, is available for lease. Located in one of Milton's most desirable neighborhoods, this bright and modern townhouse is just minutes from the upcoming Milton Education Village, future home to Laurier University & Conestoga College. Featuring a spacious layout with contemporary finishes, this home is perfect for comfortable living. The upper floor boasts 3 spacious bedrooms, with the primary bedroom offering ensuite privilege access to the 4-piece main bathroom. Steps to schools, Milton Hospital, shopping plaza with grocery, banks, restaurants & more! 24-hour notice required for showings. (id:50787)
Spectrum Realty Services Inc.
1905 - 5500 Yonge Street
Toronto (Willowdale West), Ontario
Fully Renovated Great Corner Unit From Luxury Condo Located Heart Of North York (Yonge & Finch), 2 Spacious Bedrooms With 2 Full Washrooms W/ Open Concept Of Living And Dining, Also Offers Nice 250 Sqft Of "L" Shape Around Balcony With Wonderful View. Steps Away From Subway Sta, Ttc, Viva, Banks, Shopping, Restaurants And Many Entertainments. Great Nice Suite, Just Moving In And Enjoy. (id:50787)
Royal LePage Golden Ridge Realty
965 Metler Road
Pelham (663 - North Pelham), Ontario
Nestled on a picturesque 46.5-acre property, this breathtaking century home seamlessly blends historic charm with modern conveniences. Spanning approximately 2,600 sq. ft., this bright and inviting home is filled with natural light, highlighting its many original features, including a stunning handcrafted staircase, wide plank hardwood floors, intricate trim work, 2 gas fireplaces, and beautiful stained glass windows. The thoughtfully designed layout offers 3 spacious bedrooms, including one with a private balcony overlooking the scenic landscape. A second-floor laundry and home office provide convenience, while the elegant 5-piece bathroom adds a touch of luxury. Enjoy the beauty of the outdoors from any of the three covered porches, with the back porch offering serene views of the pond and vegetable garden. For those who appreciate additional space, this property offers a two-story 3-car detached garage with a loft apartment featuring two bedrooms and a rough-in for a three-piece bath, ready to be completed as an in-law suite. Additionally, a 60x30 detached garage provides ample room for storage, a workshop, or hobby space. Completing the outdoor amenities is a covered dining and BBQ area, perfect for entertaining and enjoying the scenic surroundings. Previously used for farming wheat, the expansive land offers endless possibilities. Located in the heart of the Niagara Region, you're just minutes from local markets, scenic hiking and biking trails, world-class wineries, breweries, golf courses, and top-tier dining. Plus, with easy access to the QEW, commuting is a breeze. This rare and remarkable property is a must-see don't miss your chance to own a piece of history in an unbeatable location! (id:50787)
Royal LePage Credit Valley Real Estate
713094 1st Line Ehs Line
Mono, Ontario
Welcome To 713094 1st Line, A Property That Truly Has It All, Including A Fantastic Main Floor In-Law Suite. Perfect For Multi-Generational Living Or Welcoming Guests, This Fully Permitted Suite Offers A Blend Of Privacy And Comfort. With Its Spacious Layout, Private Entrance, This In-Law Suite Feels Like A Home Within A Home. Its Ideal For Family Members, Guests Or Maybe A Nanny Who Desire Independence While Staying Close. The Rest Of The Home Offers A Perfect Blend Of Elegance And Functionality. Situated On A Large Lot Of Over Half An Acre (0.63 Acres). As You Enter Through The Front Entrance Of This Home You Are Welcomed By The Bright Cathedral Foyer, Beautiful Cornice Mouldings And Trim, A Private Den And Large Dining Room. The Main Living Areas Boast Beautiful Hardwood Floors. The Large Family Room Adorned With Custom Built-Ins Provide Both Sophistication And Ample Storage. The Gorgeous Eat-In Kitchen Has Bright, Serene Views, A Center Island, A Walk-Out To The Covered Patio And Access To The Hot Tub On The Back Deck. Ideal For A Quiet Night-In Or Entertaining With Friends.The Upper Level Is Quite Spacious With 4 Bedrooms (Where One Of The Bedrooms Is Currently Being Used As A Walk-In Closet For The Primary Suite), Laundry Room, And View To The Main Foyer. The Basement Extends The Living Space With An Additional Two Bedrooms, A Bathroom, And A Cozy Living Area, Making It Perfect For A Growing Family Or Entertaining Guests.The Detached 3-Car Garage (Built In 2020, 200 AMP Service & 4th Door To Backyard) And Spacious Driveway Allow For Plenty Of Parking For Multiple Vehicles. This Home Is A True Gem, Offering Comfort, Style, And Plenty Of Room To Create Lasting Memories. (id:50787)
Royal LePage Rcr Realty
16 Murray Street E
Hamilton (Beasley), Ontario
Discover this charming 2-story, end-unit century townhome, perfectly situated within walking distance of the vibrant Hamilton Harbourfront, James Street North restaurants, Art District, West Harbour GO Station, parks, schools, and public transit. With easy access to major highways, commuting is a breeze! This beautifully updated home features 3 bedrooms and 2 bathrooms, including a spacious primary bedroom with a walkout to a private balcony. The updated kitchen leads to a back deck, perfect for outdoor dining, while the fully fenced backyard offers a safe space for children or pets to play. Relax on the covered front porch and take in the neighborhood charm. Full of character, this home boasts stained glass windows, high ceilings, and a decorative fireplace. Updates include a modernized kitchen and bathroom, fresh paint, and new flooring throughout. (2024) New appliances(2024), copper water line, updated electrical panel, New Furnace and AC (2025). Street parking available with a permit. Move-in ready! (id:50787)
Royal LePage Burloak Real Estate Services
70 Alicia Crescent
Thorold, Ontario
Introducing a stunning 3-bedroom + loft, freehold townhome, with no condo fees and ample parking! This 1-year-old residence offers modern living with spacious rooms, 1.5 bathrooms, and a generous walk-in closet in the master bedroom. The versatile loft space is perfect for a home office or an additional lounge area. Enjoy the convenience of second-floor laundry, stylish contemporary finishes, and sleek stainless steel appliances. Located in a prime location near Highway 406, Niagara College Welland Campus, and the rapidly growing Welland-Thorold border, this home provides the ideal mix of comfort and convenience. Don't miss out schedule your private showing today! (id:50787)
Homelife/miracle Realty Ltd
20 Wingrove Woods
Brantford, Ontario
Welcome home to the sought after Royal Highland Estates neighbourhood where you will find this stunning two storey estate home nestled on a .75 acre lot. Offering over 3300 total sq ft of living space that includes 4+2 bedrooms, 3.5 bathrooms, backyard oasis, a triple car garage and modern finishes throughout. Meticulously landscaped gardens and ample parking create a welcoming path to this stunning home. Upon entering the home, you'll find a spacious main floor featuring a seamless blend of hardwood floor and tiles. The expansive dining room is bathed in natural light, offering an inviting ambiance perfect for sharing meals and making memories. Make your way towards the living room which provides an ideal space for gathering with family and friends, centred around a cozy gas fireplace. A custom archway with shelves gracefully transitions into the modern kitchen, showcasing elegant cabinetry, granite countertops, a spacious island with quartz, a walk-in pantry, stainless steel appliances and direct access to the backyard oasis. This open concept space is perfect for entertaining. Head down the hall to discover a spacious primary bedroom on the main level, featuring a walk-in closet, a four-piece ensuite and direct access to the backyard. A two-piece powder room and mudroom directly off of the triple car heated garage complete this level. On the upper level, you'll find three spacious bedrooms with large closets and a five-piece bathroom. Heading down to the basement, you'll discover additional living space, including a generous rec room, two more bedrooms, a three-piece bathroom, laundry room and a spacious storage room. Step into the backyard oasis, where you'll find two beautiful decks - one wood and the other stamped concrete, each with a gazebo. Enjoy a large heated saltwater in-ground pool with a stunning waterfall feature, along with a convenient pool shed. This outdoor retreat is perfect for the warmer months. (id:50787)
Revel Realty Inc.
204 - 1880 Gordon Street
Guelph (Pineridge/westminster Woods), Ontario
Welcome to 1880 Gordon Street, where luxury and sophistication meet in this modern and spacious condo. This stunning residence just 3 years old, offers nearly 1,400 sq. ft. of beautifully upgraded living space. This 2-bedroom, 2-bathroom unit features soaring 10-ft ceilings throughout and huge windows, filling the home with natural light and showcasing unobstructed southwestern views. Every inch of this condo exudes elegance, with maple hardwood flooring, heated bathroom floors, custom-built closets, and designer lighting. The open-concept living area is anchored by a striking built-in fireplace, adding warmth and comfort. The chefs kitchen is a masterpiece, boasting quartz countertops, high-end SMART appliances with Bluetooth connectivity, and a refrigerator with a built-in beverage center, touchscreen monitor, and voice command system. This unit includes two parking spaces, one with an EV charger, in a pet-friendly building, broan air filter with low condo fees and top-tier amenities, including a 13th-floor residents' lounge with a kitchen and pool table, a fully equipped fitness center, a golf simulator and guest suites. Located just minutes from shopping, dining, grocery stores, dog park and major highways, this condo offers the perfect combination of luxury, convenience, and modern living. Dont miss this opportunity, schedule your private showing today! (id:50787)
Newgen Realty Experts
26 Fahey Drive
Brampton (Bram West), Ontario
If you like to hear bird chirping and wants to live country style life in the city than this is perfect house. This property is a stunning 4 bedroom Detached 2 Storey Home with premium lot facing cal de sac. It backs onto a ravine lot, and the credit view creek. The property features 2878 Sq Ft of Livable Space above ground with a 3 bedroom legal basement apartment. There is an all Brick Exterior, Double Garage, 7 Car Parking. There are heated floors in the foyer, the powder washroom and in the primary en-suite. Newly furnished oak stair case with upgraded iron pickets and posts. More features of the property include a double height entrance, Large Eat in Kitchen w/Pantry, Breakfast Area overlooking the sunroom, and legal deck backing on to the ravine. The Family Room contains a Gas Fireplace custom closet with LED lights and a roller shutter which is remote controlled. 9' ft Ceiling 4 Spacious Bedrooms on 2nd Level with den. Primary room overlooks to ravine, and contains a walk in closet with custom design closet and 5 pc ensuite, glass shower door; heated flooring, double sink vanity and granite counter tops. All bedrooms have custom designed closets. 2 bedrooms are connected with a Jack and Jill washroom. The 3 bedroom legal basement apartment with separate entrance generates about $3000 monthly income. Walk out basement has a huge wooden deck. Upgraded Light Fixtures, Newly Painted, Large Windows, Lots of Natural Sunlight, S/S Appliances that are only a year old, Pride of Ownership, Shows Well, Double Door Entry, Partially Interlocked 1 year old new Driveway, Privately Fenced Back Yard, Excellent Location, Close to All Amenities. You Can Call This Your New Home! **EXTRAS** Copeland PS, Brampton Centennial SS, James Potter Park, Brampton Civic Hospital, Canada Christian Academy, Close to all Major Hwy's 407, 410, 401, 403, Lion head Golf Club & Toronto Pearson Airport! (id:50787)
RE/MAX Realty Specialists Inc.
RE/MAX Excellence Real Estate
57 Moldovan Drive
Brampton (Sandringham-Wellington), Ontario
Nestled In A Family Friendly Community. This 4+2 Bedroom, 4 Bath Is Waiting For You! Around 4000 sq. ft. of Living Space. Bright Floor Plan Boasts Hardwood Floors On Main, Stairs And Upper, Stainless Appliances, Granite Counter tops With Breakfast Bar And Walkout To Patio, Family Room With 18Ft Ceiling And Fireplace, Finished Legal Basement With Separate entrance, 2 Bedroom And Bathroom, Professionally Landscaped Backyard With Shed. Walking Distance To Schools, Shops, Parks, Worship & Public Transit. This Home Is A Must See. (id:50787)
Homelife/miracle Realty Ltd
156 Hartney Drive
Richmond Hill, Ontario
Discover The Perfect of Modern Living At 156 Hartney Dr, Richmond Hill. This home is only 2 and a half-year-old Home And Is Situated On A Premium Ravine Lot and Pond Right Behind, Facing South Direction. With Total 3,989 Sf Including Basement, Functional Open Concept Layout, 9ft Ceilings On Main Floor And Upper Floor; 8 Ft Ceilings In The Basement Finished Basement With Full Washroom. The Walk-Out Basement Provides Incredible Potential For Additional Living Space Or Rental Income. Located In A Highly Desirable Neighbourhood, This Home Is Close To Top-Rated Schools, Shopping, Parks, And Transit, Making It Ideal For Families And Investors Alike. The House With A Very Good Condition, By The Original Order, This Property Is Move-In Ready And Designed For Comfort, Convenience, And Positive Energy. Richmond Green Secondary School Zone. Close to GO Station, Highway 404, 407, Costco, Community Center, Library, Home Depot, Shops, Restaurants and Richmond Green Park. Don't Miss Out On this Opportunity. Extras: Upgraded whirlpool gas stove and oven, Whirlpool stainless steel double door fridge, marble kitchen counter top, Kitchen Aid range hood. (id:50787)
Century 21 Atria Realty Inc.
1108 Goshen Road
Innisfil (Alcona), Ontario
Welcome to 1108 Goshen Rd. Nestled on a quiet cul-de-sac featuring stunning views of a serene 80x200ft lot, neighbours private pond with lots of wildlife and mature trees located just off Innisfil Beach Rd, in walking distance of Parks, Beach, Library, Grocery Stores and Multiple Schools striking a perfect balance between peaceful nature and convenience. This custom all-brick 3+3 Bedroom 3 full bathroom raised bungalow has been meticulously maintained and upgraded. Featuring a spacious layout teaming with natural light highlighting the kitchen and dining room with a walkout to the new extra large multi-levelled deck with Gazebo. You will find premium flooring throughout the bedrooms and a fully upgraded master bathroom W/ Electrical heating flooring. The fully finished basement has been upgraded W/Hydro Heated Flooring throughout, Featuring 3 Bedrooms and 1 Bathroom plus a spacious family room w/ bar, large fridge, dishwasher, wood-burning fireplace and large windows flooding the area with natural light. The driveway has space for 6 cars + large side-of-house parking that can accommodate a large motor home or boat and a two-car garage with an extra large loft above. Experience comfort and tranquillity at 1108 Goshen Rd, where nature meets convenience in this beautiful turn-key home. (id:50787)
Right At Home Realty
358 Weldrick Road E
Richmond Hill (Observatory), Ontario
Home sweet home! Beautifully updated and impeccably maintained solid brick home in the heart of town. Lovingly cared for by its original owner, this home is a time capsule that exudes pride of ownership with meticulous upkeep and thoughtful improvements. Inside you will find a wonderful layout. Family size kitchen with built in desk. Formal living and dining rooms. Lovely Family room with a wood burning fireplace and a walk out to a large backyard. Stunning, renovated bathrooms with stone vanities and sleek tile. Convenient enclosed front mudroom. Massive bedrooms with multiple walk in closets. Finished basement with a guest bedroom, large rec room, spacious laundry room and cold storage. Outside you will find a beautiful, fenced in backyard with stone landscaping and your own Pear and Apple Trees! Unbeatable location - minutes from exceptional schools, places of worship, highways, shopping and amenities. Great area with lovely neighbors. Several mechanical improvements over the years to shingles, windows, doors and hvac. Large double garage has an EV charger installed! Built to last in 1984 - being offered for the very first time! A rare opportunity for a home of this caliber. A new chapter begins for one lucky family! (id:50787)
Keller Williams Advantage Realty
85 Lagani Avenue
Richmond Hill (Doncrest), Ontario
Beautiful Custom Built Family Home Built In 2004, (Younger Than Most Homes In Doncrest Community) Features *** 9 Ft Ceilings On Main Floor *** & Cathedral High Ceilings In Living Room. This Home Was Once A Builder's Own Home & Exudes Classic Luxury From The Moment You Step Inside, The Main Floor Features A Kitchen With Upgraded Cabinets, Designer Rangehood, Granite Countertops, Built-In Top Of The Line Stainless Steel Appliances: Sub-Zero Fridge, Double Wall KitchenAid Oven, Dacor Gas Stove, Broan Rangehood, And A Central Island Complete The Space. The Kitchen Was Even Featured On A Home Magazine Cover! Throughout The Home, There Is Natural Italian Honed Limestone Flooring, Professionally Polished And Sealed For A Fresh Look, And Walnut Hardwood Floors On The Main And Second Floors. The Spacious Primary Ensuite Features His & Hers Walk-In Closets, A 5 Piece Ensuite With All-Glass Shower, Soaker Tub, His & Hers Sinks. The Professionally Finished Basement Was Completed In 2021, Boasts Large Look-Out Windows, A Custom Bar With A Wine Display, A Wine Cooler, And Sink, Ideal For Entertaining, A 1 Bedroom/Nanny's Suite, And A 3 Piece Washroom. The Backyard Features Beautiful Views Of Mature Trees In The Summer. Enjoy Views Of The Sunrise & Sunsets From The Backyard & Primary Bedroom. Additional Highlights Include A Gas Line For The BBQ, Rough-In Central Vacuum, Automatic Sprinkler System, Interlocking Driveway, Large Deck. Conveniently Located Minutes Away From Highly Rated Christ The King CES, TMS, Holy Trinity And Within The Sought-After St. Robert CHS (IB Program) Zone, This Home Offers The Perfect Blend Of Luxury Living & Family-Friendly Amenities. With Easy Access To Highway 7, 404, And 407, As Well As An Array Of Plazas, Amenities, And Shopping Destinations, This Is Truly A Rare Opportunity To Live The Lifestyle You Deserve In An Unbeatable Location. (id:50787)
Harbour Kevin Lin Homes
36 Venice Gate Drive
Vaughan (Vellore Village), Ontario
Welcome to 36 Venice Gate in Vellore Village. With over 4000+ sq ft of living space, this stunning residence exudes both comfort and style. Impeccably clean and maintained 5+1 bed, 5-bath home with curb appeal and no sidewalk. Showcasing refined principal rooms and an open-concept layout that effortlessly harmonizes living and entertaining spaces. The finished basement includes a separate entrance, service stairs with an additional kitchen + kitchenette, bedroom, bathroom and a huge recreational area. With hardwood floors, pot lights, cornice moulding details, a huge diamond kitchen island, generous-sized bedrooms, and a classic design, this home is a true gem in Vellore Village. Conveniently located near all major amenities including Canada's Wonderland, Vaughan Mills mall, HWY 400, Walmart, Transit, Resturants, Shops and more. (id:50787)
RE/MAX Noblecorp Real Estate
75 Holborne Avenue
Toronto (Danforth Village-East York), Ontario
Step Into A World Of Sophistication And Luxury In East York. An Elegant 4 Bed, 5 Bath Detached Home That Radiates Impeccable Craftsmanship And Timeless Style. Every Detail In This Home Has Been Carefully Designed, From The Grand 10Ft Entrance Door, The Cozy Family Spaces On The Main Floor To The 12 Ft Ceilings That Lead To The Chefs Kitchen. The Open Concept Layout Leads You To A Magazine-Worthy Kitchen With 12 Ft Quartz Double Waterfall Centre Island, Quartz Countertops/Backsplash, And High-End Appliances.The Kitchen Overlooks An Inviting Family Space That Is Anchored By A Stunning Gas Fireplace Where You Have A Walk-Out To A Large Covered Deck With Composite Flooring And A Treed Backyard. An Additional Living Space Features Gorgeous Wall Millwork And Surround Sound Speakers. Large Dining Area Boasts A Custom-Built Wine Cabinet Accent Wall. Illuminated Glass Railings And Exquisite Textured Wall Panels (Dirt-Resistant!) Along The Oak Stair Risers (Non-Slip Coated) Lead You To The Bright 2nd Floor Landing Where An Extraordinary Large Skylight, Complete With Wi-Fi Control, Directs You To 4 Spacious Bedrooms And The Convenience Of An Upper-Level Laundry. Two Bdrms Share A Balcony With Views Over The Backyard, While The Luxurious Primary Has A Spa-Inspired Ensuite (Double Vanities, Spacious Rain Head Shower W/Jets, And Deep Soaker Tub), Private Balcony, And A Walk-In Closet. Huge Lower Level Is A Haven Of Relaxation And Unlimited Potential. A Full Washroom, Additional Laundry, And Direct W/O To The Backyard Offer Versatility For Ever-Changing Family Needs. An Attached Garage Complete With EV Charger, And Additional Driveway Parking For 3 Cars Ensures Convenience Year-Round. This Home Is Fully Smart/Wi-Fi Enabled, From The Garage Opener, Skylight Roller Shades and all 2Nd Level Bedroom Blinds, Google Home Integration On All 3 Levels, Gas Fireplace Control, To The Dimmable Pot Lights.No Detail Has Been Overlooked And No Expense Spared In This Beautiful Move-In Ready Home! (id:50787)
Right At Home Realty
30 Wigston Court
Whitby (Rolling Acres), Ontario
Located in one of Whitby's most desirable family-friendly neighbourhoods, 30 Wigston Ct. has the space and is functionality perfect for a growing family! With over 3000 square feet of finished living space, this home has plenty of room for everybody. The grand entryway leads to the large eat-in kitchen and attached family room equipped with a fireplace and walk out to the deck. The main floor also features a separate dining room, living room and library. Upstairs, you'll find all the space you need in the expansive primary bedroom (equipped with an exceptionally large seven-piece ensuite). With a five-piece main washroom and three additional good-sized bedrooms, the upper floor is fully equipped to handle all your family's needs. Don't take our word for it; come see for yourself! Easy to show, this house must be seen! (id:50787)
Century 21 Leading Edge Realty Inc.
2343 Edward Leaver Trail
Oakville (1007 - Ga Glen Abbey), Ontario
A rare opportunity to own a stunning, newly built residence in Glen Abbey Encore - one of Oakville's most sought-after communities. This sophisticated 2-storey home sits on a 45' wide lot, with a western facing backyard overlooking park space, and boasts a spacious 3,714 sq. ft. layout with a 2-car garage. Crafted by renowned luxury home builder Fernbrook Homes in 2024, this exquisite home showcases oak hardwood floors, porcelain tile, and coffered ceilings throughout. Thoughtfully designed, it offers 5 generously sized bedrooms and 4.5 bathrooms each with heated flooring. Step inside to a sunken living room across from the formal dining area, leading to an open-concept great room with a gas fireplace. A private main-floor office completes the space, all with 10' smooth ceilings. The chef-inspired kitchen is a masterpiece, featuring quartz countertops and backsplash, an oversized island with hidden storage, custom "Downsview" cabinetry with ample pantry space, and top-of-the-line Wolf & Sub-Zero appliances. An additional built-in oven and a second sink in the servery enhance both functionality and style. Upstairs, the primary suite is a true retreat, complete with two walk-in closets and a lavish ensuite showcasing a soaker tub and a beautifully upgraded porcelain-glass shower. A convenient second-floor laundry room, central vacuum, and pot lights throughout add to the homes modern appeal. This home comes with a 7-Year Tarion Warranty for peace of mind. Newly built, never lived in, that's luxury at its finest. (id:50787)
Century 21 Miller Real Estate Ltd.
1986 Liverpool Road
Pickering (Liverpool), Ontario
Basement for rent! Beautiful House on a Prime Location in Pickering, Basement apartment w/2 bedrooms, 1 full bathroom amd Modern kitchen. Close to all Amenities and mins to 401. Close to Pickering city Centre. (id:50787)
Century 21 Innovative Realty Inc.
12 - 595 St Clair Avenue W
Toronto (Wychwood), Ontario
This beautifully renovated two-bedroom apartment at 595 St. Clair Avenue West offers modern comfort in an unbeatable Midtown Toronto location! Situated in a stylish low-rise building with an attractive grey brick exterior, this fully upgraded and renovated unit features modern appliances and contemporary finishes, making it a perfect space to call home. Live steps from Wychwood Barns, St. Clair West's best cafes, restaurants, and boutique shops. The streetcar is right at your doorstep, with easy access to subway stations and bus routes for a quick commute downtown. Grocery stores and other essential services are within a two-minute walk to ensure that your everyday needs are met. Coin Laundry is available in the building. Heat and water are included, with hydro extra. Street parking is also available through the City if anyone needs it. Offsite parking is also available at another building that landlord owns two blocks away. This is a fantastic opportunity to secure a stylish and well-located unit in one of Toronto's most desirable neighborhoods. (id:50787)
RE/MAX Hallmark Realty Ltd.


