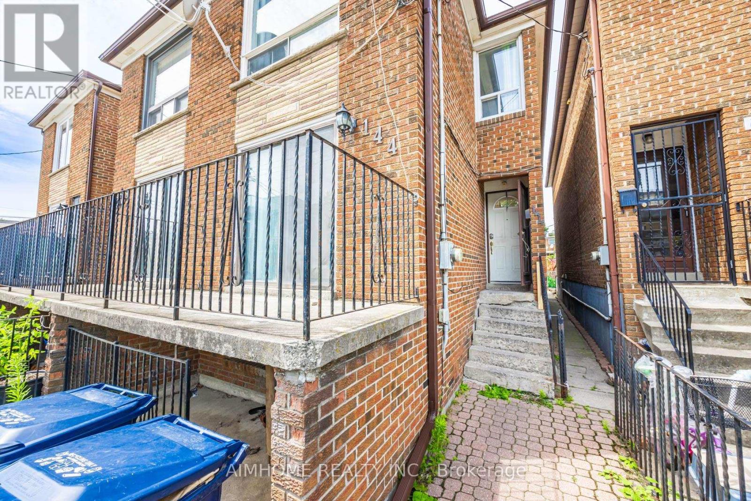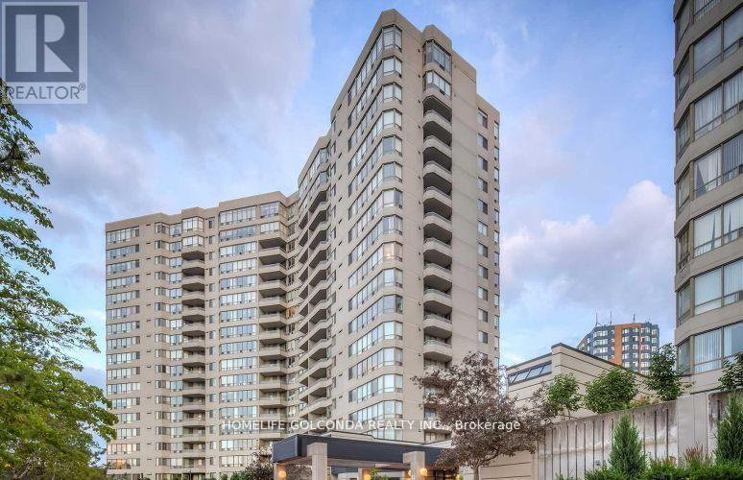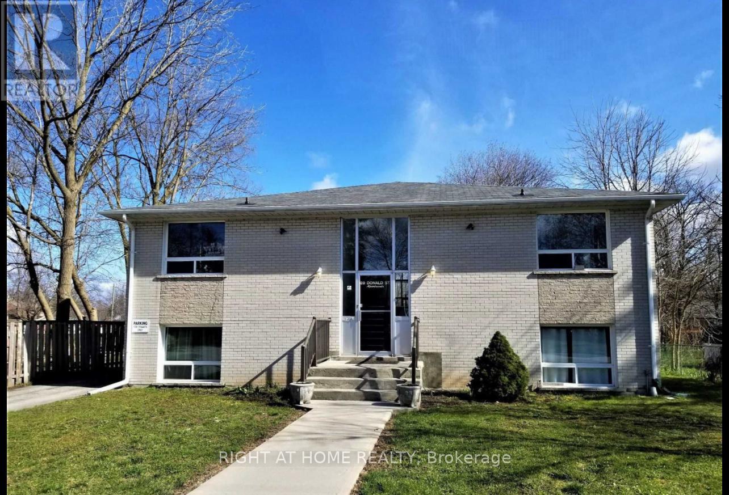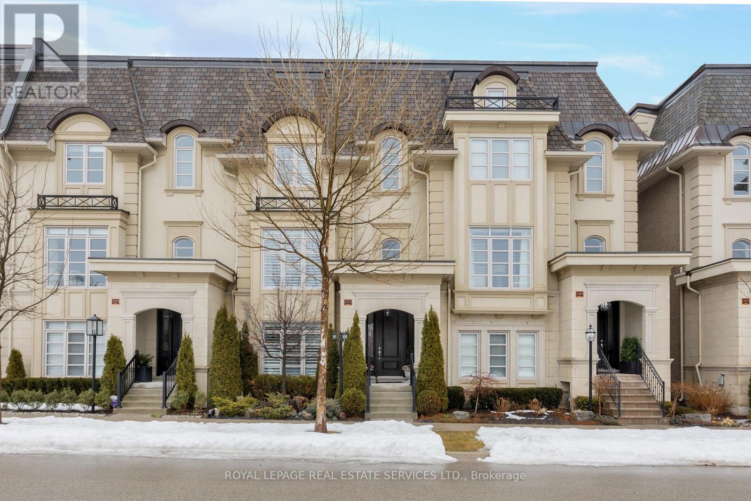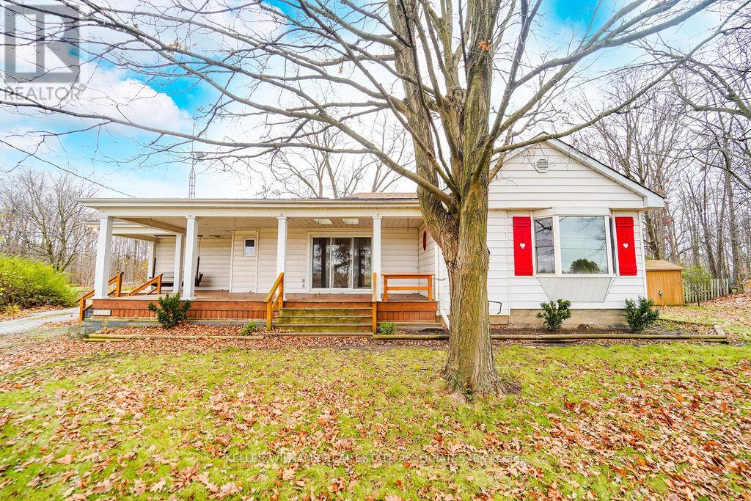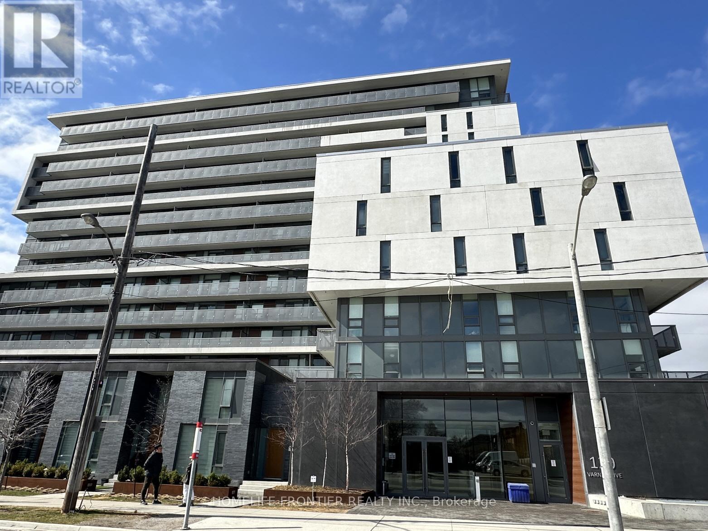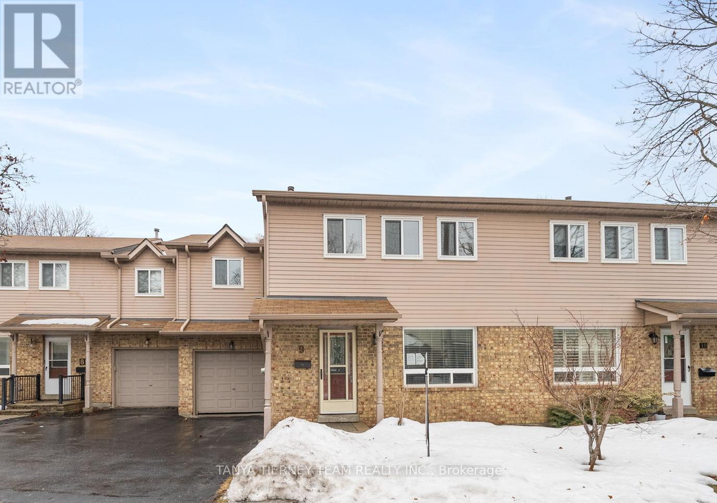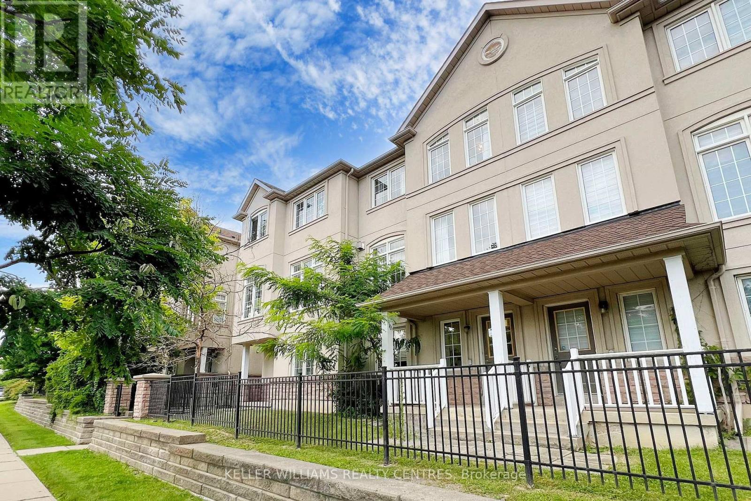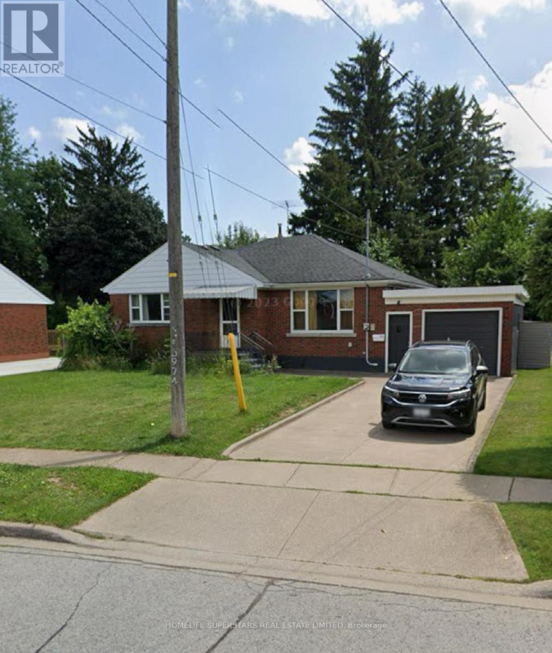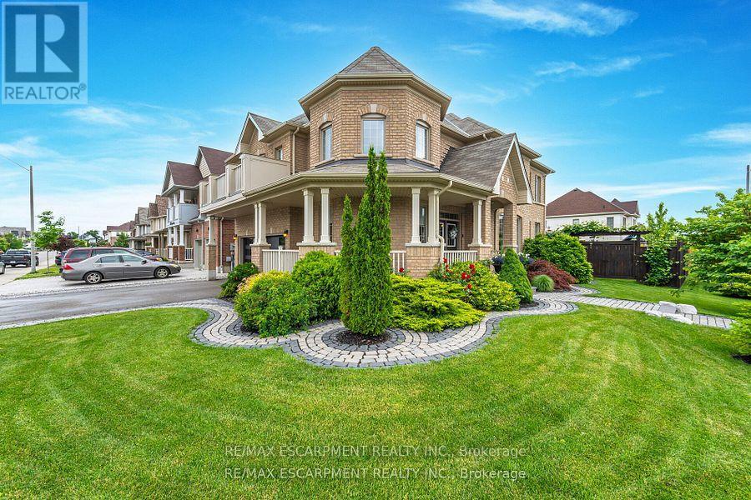20 Lily Lane
Guelph (Clairfields/hanlon Business Park), Ontario
Don't miss the chance to call this stunning 3-bedroom, 2.5-bathroom condo in Guelphs highly sought-after South End your next home! With its perfect combination of style, comfort, and convenience, this beautiful unit is ideally located just minutes from the University of Guelph, top-rated schools, parks, shopping, public transit, and the 401. Step inside to an open-concept main floor featuring sleek luxury vinyl plank flooring that sets the stage for a modern, inviting space. The gourmet kitchen is a showstopper, with a 10-foot island featuring a waterfall quartz countertop, soft-close cabinetry, and ample storage. Upstairs, carpeting adds a touch of warmth and comfort to the three spacious bedrooms. Beautiful window coverings throughout enhance the homes privacy and style, making this the perfect place to call home. This unit also includes a convenient charging station, perfect for your electric vehicle. This is a pet-free and smoke-free home. (id:50787)
Century 21 Skylark Real Estate Ltd.
408 - 9 Four Winds Drive
Toronto (York University Heights), Ontario
Step into this beautifully updated, freshly painted 3-bedroom condo in the highly sought-after 9 Four Winds community! This spacious unit boasts an open-concept living and dining area, a modern kitchen with stylish cabinetry and a chic backsplash, and a bright primary bedroom with a private en-suite and ample closet space. The upgraded bathrooms, generously sized bedrooms, and convenient in-suite laundry enhance everyday comfort. Enjoy unparalleled convenience with the new TTC access right at your doorstep, and just a short walk to York University, the subway station, and an array of local amenities. Parking and a locker are included. Plus, take advantage of the on-site recreational center featuring an indoor pool, basketball court, and gym. A fantastic opportunity for homeowners and investors alike! (id:50787)
Right At Home Realty
116 Sandfield Drive
Aurora (Aurora Highlands), Ontario
This beautiful 3-bedroom townhouse offers the perfect blend of comfort and convenience. Located in a prestigious and mature neighbourhood near the Richmond Hill border, this bright and cozy home is move-in ready. The finished basement (2024) adds valuable living space, while recent upgrades, including new flooring (2023), a furnace (2022), a roof (2023), and attic insulation (2022), ensure modern comfort and efficiency. Freshly painted throughout, this home is ready for you to move in and enjoy! Close to parks, schools, shopping, and transit, it's an excellent opportunity for families or investors alike. (id:50787)
Homelife New World Realty Inc.
16649 Innis Lake Road
Caledon (Caledon East), Ontario
This Exceptional 97-Acre Property, Located In The Heart Of Caledon East, Offers A Unique Opportunity For Agricultural And Commercial Ventures. The Expansive Property Includes Over 30 Acres Of Arable Land Suitable For Crop Farming, While The Remaining Acreage Is Ideal For Hay Production And Livestock Management. At The Core Of This Property Is A Spacious 5,000+ Square Foot Barn, Complete With A Fully Finished Basement Offering Stables To Accommodate Livestock. The Estate Also Features A Well-Appointed, 4-Bedroom Home With Over 2,000 Square Feet Of Living Space, Providing A Comfortable Living Arrangement For Those Working On The Property Or Seeking A Serene Rural Retreat. Zoned For Commercial Agriculture, This Property Provides The Flexibility To Engage In A Wide Range Of Agricultural Pursuits, From Crop Farming To Livestock Operations, Hay Cultivation, And Beyond. With Its Vast Open Spaces, Ample Storage Facilities, And Supportive Infrastructure, This Property Is An Ideal Choice For Those Looking To Establish Or Expand Their Farming Operations. Lease This Prime Piece Of Farmland Today And Unlock The Potential Of A Truly Versatile Agricultural Property In Caledon East. (id:50787)
Century 21 Royaltors Realty Inc.
3 - 144 Wolseley Street
Toronto (Trinity-Bellwoods), Ontario
Great location with affordable price! One bedroom with individual washroom apartment, and shared kitchen. All utilities and internet included. Newly painted and basic furniture is available. Mins to Highway DVP, shopping centre & 24hr street car and downtown Toronto. Walking distance to all amenities. Garage parking is available with additional charges. (id:50787)
Aimhome Realty Inc.
245 Mill Pond Place
Kingston (25 - West Of Sir John A. Blvd), Ontario
Welcome to your dream home nestled in the heart of a serene and tranquil neighbourhood! Here you've been looking for Stunning 3+1 Bedrooms and 3 Full Washrooms bungalow, this home offers ample space for families of any size. Located on a quiet Cut de Sac in the centre of the city. Just minutes to the downtown core, Queen's University, hospitals, amazing restaurants, theatres and all big box stores are also just minutes. It's the perfect Quite location surrounded by conservation area! Open concept main floor with custom kitchen with large island and a spacious Pantry. Quartz tops throughout, gorgeous hardwood floors flow through the entire main floor. Family room with gas fireplace opens to a generous sized deck for BBQ. The entire basement is finished giving this home over 2500 sq ft of living space! Don't Miss it!! "PRICE TO SELL" Schedule you showing today and prepare to be captivated by all that this exceptional home has to offer!!! (id:50787)
Century 21 Legacy Ltd.
87a Barons Avenue S
Hamilton (Bartonville), Ontario
Charming 2+1 Bedroom, 2-Bathroom Bungalow on a Spacious Corner Lot in Bartonville This beautifully maintained bungalow offers a perfect blend of original character and modern updates. Featuring a separate dining area, an attached garage, and a generously sized backyard,this home is move-in ready with recent upgrades, including a new roof (2021), refinished hardwood floors, and fresh paint throughout.The fully finished basement, with its separate entrance, second kitchen, large living/bedroom space, full bathroom, and additional unfinished area, presents excellent potential ideal for an in-law suite or additional living space. Don't miss this fantastic opportunity! (id:50787)
Orion Realty Corporation
22 Bel Air Crescent
Quinte West (Murray Ward), Ontario
Beautiful five years new bungalow from Staikos Homes. Large corner lot in Appledene Park Estates. This home is an entertainers dream. Over 3000 sf feet of professionally finished space. Five large bedrooms to spread out in. Relax in your oversized yard with stamped concrete patio and a new hot tub. Downstairs features a custom bar, huge recreational area, exercise room and plenty of storage. This home is stunning from top to bottom. (id:50787)
Royal Heritage Realty Ltd.
1060 Gerrard Street E
Toronto (South Riverdale), Ontario
Beautifully renovated dcafé or brunch restaurant located in the East End. This great setup is perfect for anyone looking to start up or expand their business. The space is 1,900 square feet with a basement for storage. Rent is $6,315, which includes TMI and HST, and the lease expires in October 2028 with an option for an additional 5 years. (id:50787)
RE/MAX Excel Realty Ltd.
31 Stargell Crescent
Markham (Raymerville), Ontario
Step into this meticulously maintained home, ideally situated just minutes from McCowan Rd, offering easy access to shopping at Markville Mall, top-rated schools, and public transit. The spacious interior boasts gleaming hardwood floors on the main level, a grand spiral staircase, and a bright, airy kitchen with a cozy breakfast area. The family room features a charming fireplace and a walk-out to a private deck perfect for outdoor living. Upstairs, you'll find four generously sized bedrooms, while the finished walk-up basement offers even more living space, including a recreation room, additional bedroom, 3-piece bathroom, and plenty of storage in the cold room. The exterior is equally impressive with a professionally landscaped front yard, and a custom deck at the back ideal for entertaining or relaxing in style with an unobstructed backyard view that backs onto Stargell Park. Don't miss this rare opportunity in a highly sought-after neighborhood! (id:50787)
Right At Home Realty
71 Crawforth Street
Whitby (Pringle Creek), Ontario
Beautiful Family Home On Private End Lot In An Excellent Location! High Ceiling In Front Entry. Living/Dining Area. Large Bay Window O/Looking Backyard. Bright Eat In Kitchen With Large Window To Walk Out To Deck. New Pot Lights. Freshly Painted. New A/C (2024). New Furnace (2024). Basement Has Additional Living Space. Beautiful Backyard With Deck. (id:50787)
Homelife/future Realty Inc.
D98 - 175 David Bergey Drive
Kitchener, Ontario
This beautiful 2-storey end-unit townhouse offers 3 spacious bedrooms, 2.5 modern bathrooms, and a fully finished basement, providing ample living space for families or professionals. The open-concept layout features bright, airy living and dining areas that flow seamlessly into a well-equipped kitchen, ideal for home cooking and entertaining. The master bedroom is generously sized, with easy access to the main bathroom, while the finished basement offers flexible space perfect for a home office, gym, or entertainment area. Located in a prime, family-friendly neighbourhood, this townhouse is just minutes away from schools, transit options, major highways, shopping centers, parks, and scenic trails, offering the perfect balance of comfort and convenience. Don't miss out on this opportunity to lease a stunning home in a sought-after locationcontact us today to schedule a viewing! (id:50787)
Century 21 People's Choice Realty Inc.
5 - 110 Morgan Avenue
West Lincoln (057 - Smithville), Ontario
This beautifully updated 3-bedroom, 2-bathroom condominium townhome offers the perfect combination of modern upgrades and small-town charm. Conveniently located close to amenities, schools, churches, the library, and the arena, this home provides easy access to everything you need. Step inside to find a renovated kitchen (2023) featuring quartz countertops, along with updated bathrooms designed with stylish finishes. The upper bathroom boasts a new vanity and flooring (2023). A separate dining room provides the perfect space for family meals and entertaining. Major updates include a new furnace and AC (2021), and upgraded windows (2022-2023) for improved comfort and efficiency. Outside, enjoy your fenced-in backyard oasis, with no grass to maintain and BBQs allowed - perfect for outdoor relaxation and entertaining. The finished basement offers additional living space, ideal for a family room, home office, or recreational area. Plus, with 2 exclusive parking spaces at the rear of the property, convenience is at your doorstep. (id:50787)
RE/MAX Escarpment Realty Inc.
Lower - 2522 Lake Shore Boulevard W
Toronto (Mimico), Ontario
Everything, And More, on Lake Shore! Your Newly Renovated Home By The Water Awaits! 10-15Mins To Downtown/Airport. Close Proximity To Humber College & Walking Distance To Shops/Cafes/Restos. TTC Accessible. Across The Street From Lake Ontario! Enjoy A Lovely Stroll Through Scenic Humber Bay Shores. Ideally Located & Beautifully Updated. Life Is Cooler By The Lake! Enjoy All That This Gorgeous Space & Highly Sought After Lakeside Neighbourhood Has To Offer! Dont Miss Out! (id:50787)
Keller Williams Referred Urban Realty
123 John Street W
Niagara-On-The-Lake (101 - Town), Ontario
This exquisite semi-detached home is ideally located in the heart of Old Town Niagara on the Lake, surrounded by rich history, culture, and modern conveniences, just a short walk from Queen Street, Lake Ontario and adjacent to the renowned "Pillar and Post." The home is beautifully upgraded throughout, featuring two spacious bedrooms with generous closet space and 3.5 elegantly designed bathrooms with sleek finishes. The kitchen is a chefs dream, with a striking breakfast bar, luxurious countertops, stainless steel appliances, and plenty of storage. The dining area opens to the backyard, offering seamless indoor-outdoor living. Hardwood floors and smooth ceilings add to the home's refined appeal, while large windows invite an abundance of natural light. The lower level boasts high ceilings and provides flexible living space. Outdoors, the fully fenced yard is an ideal spot for entertaining or unwinding, complete with a gas line for the BBQ and a shed for extra storage. Perfectly situated with the best shops and restaurants, nearby walking, hiking, and biking trails, and the incredible off-leash dog park, The Commons. Super easy access to highways, commuting is effortless. This home combines luxury, convenience, and a strong sense of community, offering the ultimate in modern living. (id:50787)
Real Estate Homeward
86 Glendarling Crescent
Hamilton (Winona), Ontario
Nestled in the heart of Fifty Point, 86 Glendarling Crescent offers the perfect blend of comfort, convenience, and modern living. This beautifully maintained 2-storey home, with a roof, furnace, and AC all replaced in 2024, is situated in one of Stoney Creeks most desirable neighborhoods, just a short walk from the stunning Fifty Point Conservation Area. Here, you can enjoy scenic trails, waterfront views, and outdoor activities all year round. With Lake Ontario close by, residents can take in breathtaking sunsets and the calming atmosphere of lakeside living, all while being only minutes from essential amenities. The sought-after location provides easy access to Winona Crossings, a vibrant shopping destination featuring grocery stores, restaurants, and a variety of retail options. Families will appreciate the proximity to top-rated schools, lush parks, and community spaces that enhance the friendly and welcoming atmosphere of the neighborhood. Whether you're looking for a peaceful retreat or a dynamic community, this home offers the best of both worlds. Inside, generous-sized rooms create a bright and inviting space, perfect for families or professionals seeking a spacious yet cozy place to call home. The well-designed layout ensures a seamless flow throughout the home, with ample natural light and stylish finishes adding to its charm. The fully finished basement provides additional living space, ideal for a recreation room, home office, or guest suite, offering versatility to suit your needs. This home is more than just a place to live its a lifestyle. With its unbeatable location, thoughtfully designed interior, and access to nature, shopping, and top-tier schools, 86 Glendarling Crescent is a rare find in a highly desirable community. Don't miss the opportunity to experience the best of Fifty Point living. (id:50787)
Exp Realty
603 - 859 The Queensway
Toronto (Stonegate-Queensway), Ontario
Experience refined living in this brand-new 978 sq. ft., 3-bedroom, 2-bathroom condo in the prestigious West End, where modern elegance meets unparalleled comfort. Boasting 10-foot ceilings, southwest exposure, and floor-to-ceiling windows, this bright and airy open-concept space is enhanced by brand-new vinyl flooring, porcelain tiles, and a sleek kitchen with stainless steel appliances. Designed for families, professionals, or investors, this stunning residence offers premium amenities, including a kitchen lounge, private dining room, children's play area, full gym, outdoor cabanas, BBQ stations, and a relaxing lounge. Perfectly situated on The Queensway, you're just steps from Sherway Gardens, Costco, Sobeys, top-rated restaurants, and Cineplex Odeon, with seamless access to public transit, HWY 427, and the QEW (id:50787)
Royal LePage Real Estate Services Ltd.
86 Glendarling Crescent
Stoney Creek, Ontario
Nestled in the heart of Fifty Point, 86 Glendarling Crescent offers the perfect blend of comfort, convenience, and modern living. This beautifully maintained 2-storey home, with a roof, furnace, and AC all replaced in 2024, is situated in one of Stoney Creek’s most desirable neighborhoods, just a short walk from the stunning Fifty Point Conservation Area. Here, you can enjoy scenic trails, waterfront views, and outdoor activities all year round. With Lake Ontario close by, residents can take in breathtaking sunsets and the calming atmosphere of lakeside living, all while being only minutes from essential amenities. The sought-after location provides easy access to Winona Crossings, a vibrant shopping destination featuring grocery stores, restaurants, and a variety of retail options. Families will appreciate the proximity to top-rated schools, lush parks, and community spaces that enhance the friendly and welcoming atmosphere of the neighborhood. Whether you’re looking for a peaceful retreat or a dynamic community, this home offers the best of both worlds. Inside, generous-sized rooms create a bright and inviting space, perfect for families or professionals seeking a spacious yet cozy place to call home. The well-designed layout ensures a seamless flow throughout the home, with ample natural light and stylish finishes adding to its charm. The fully finished basement provides additional living space, ideal for a recreation room, home office, or guest suite, offering versatility to suit your needs. This home is more than just a place to live—it’s a lifestyle. With its unbeatable location, thoughtfully designed interior, and access to nature, shopping, and top-tier schools, 86 Glendarling Crescent is a rare find in a highly desirable community. Don’t miss the opportunity to experience the best of Fifty Point living. (id:50787)
Exp Realty
102 Aldred Drive
Scugog, Ontario
Port Perry 32 Acre Estate With Privacy Surrounded By Field & Stream ..5 Reasons why you will love this property. #1-Location is awesome overlooking the lake with blazing sunrises and sunsets only 10 minutes to town. #2- All 5 Buildings, all pre-inspected, all in great condition . The renovated Barn/Kennel has water + heat , the Double Airplane Hangar great storage building. The awesome School Portable also has heat + water available would make a cool man cave or possible accessory residence / office ). Plus there is a Huge Newer Workshop/Garage/Office that is also insulated & heated. It has 3 -12 foot doors + one regular bay door. #3- The Main house is updated and upgraded with a huge primary bedroom walk-In closet & full ensuite bath.This beautiful home has multiple walkouts off the kitchen the dining room and the living room to covered entertaining areas overlooking the pond & gardens. #4- The walkout lower level has a bright & airy private 2 bedroom apartment with attached double garage. #5 - 2000 ft long airstrip for friends to fly in and visit ..... ** Sellers are motivated no reasonable offer refused ** (id:50787)
Exp Realty
306 - 2055 Upper Middle Road
Burlington (Brant Hills), Ontario
SOUTHERN VIEWS- Condo living awaits in this spacious 2-bedroom, 2-bathroom unit with breathtaking southern views! Recently updated, this home features a modern kitchen, renovated bathrooms, built-in cabinetry in the living room and bedroom, and fresh paint throughout. Enjoy a bright, open-concept layout perfect for relaxing or entertaining. Large windows flood the space with natural light, showcasing the stunning views. Conveniently located just steps from shopping and minutes to highways, this home offers the perfect blend of comfort and accessibility. (id:50787)
RE/MAX Escarpment Realty Inc.
1033 Kestell Boulevard
Oakville (1009 - Jc Joshua Creek), Ontario
Stunning Joshua Creek Home .Aprx 5500 SQFT( Above Ground 3720 SQFT) Living Space Including Professionally Finished Basement With Bar, 400 Bottles Wine Cellar, Steam Room With A Bonus Walkout To Professionally Landscaped Backyward . Oak Hardwood Floor Through out. New Updated Washrooms. Master Bedroom With Spa Like 5Pc Ensuite. Upgraded Kitchen, Built-In Ss Appliances. Including 6 Burner Wolf Gas Cook Top, Granite, Breakfast Bar, Eating Area Open To Family Room With Soaring Ceilings & Cast Stone Fireplace. Custom Drapes & Hunt/Doug Blinds .Five Years Roof. A Couple Of Years Furnace & Hot Water Tank. New Garage Door. A Must See ! (id:50787)
Real One Realty Inc.
1705 B1 - 160 Alton Towers Circle
Toronto (Milliken), Ontario
Sinlge Bedroom with shared washroom in 2 plus 1 bedroom unit ,Share kitchen and share laundry room.Another master room is available $1500 with private washroom .Extra parking $80 monthly. Very Bright & Spacious Unit O/Look Park. Steps To Ttc, Plaza, Restaurants, Supermarket, Medical Centre, Milliken Park, Library And School, Closes To Steeles, Pacific Mall, Go Train, Markville Mall, Stc, Hwy 40/401 And More, 24 Hrs Concierge, Indoor Swimming Pool. (id:50787)
Homelife Golconda Realty Inc.
45 Henricks Crescent
Richmond Hill (Bayview Hill), Ontario
"We Love Bayview Hill" TM Spectacular Mansion with The Exquisite Luxury Finishes. Breathtaking Stone Facade, and Widen Interlocking Stone Driveway. Timeless Elegance In Prestigious Bayview Hill. Excellent Location & Top-Ranking Bayview Secondary School & Bayview Hill Elementary School Zone. Totally Renovated From Top To Bottom. The Utmost In Luxurious Appointments. 3 Car Garage, 18 Ft/2 Storey High Foyer, 9 Ft High Ceiling on Main Floor. Both Chef Inspired Gourmet and Second Kitchen Featuring Granite Countertops with Custom Built-Ins and Top of the Line Appliances, Butler Pantry, 2 Fridges, 2 Stoves, Commercial Grade Range Hood & Dishwasher, Walk-Out to Sprawling Sundeck. Main Floor Office. Spacious 4+1 Bedrooms, Each with Their Own Ensuite And Semi-Ensuite. Spacious Primary Bedroom Features Sitting Area, Expansive 6-piece Ensuite and Large Walk-In Closet. Professionally Finished Basement Features Recreation Room, Home Theatre, Sauna, 1 Bedroom, & 3-piece Ensuite. **EXTRAS** All Bathrooms Are Upgraded with Quartz Countertops. Other Features Include Extensive Pot Lights, Two Storey Grand Foyer with Dramatic Crystal Chandelier, Premium Hardwood Flr on Main Flr & Basement, Custom Staircase W/ Wrought Iron Pickets. (id:50787)
Harbour Kevin Lin Homes
3130 Postridge Drive
Oakville (1010 - Jm Joshua Meadows), Ontario
Beautiful Designer luxury 4 bedrooms' Home, about 1985 Sq Ft, Corner Lot-End Unit Rear Lane Townhouse, Across From Park, Ungraded Plank Flooring Throughout, Porcelain Tiles, Mill Work In Bathrooms, Double Car Garage. (id:50787)
Homelife Superstars Real Estate Limited
2055 Upper Middle Road Unit# 306
Burlington, Ontario
SOUTHERN VIEWS- Condo living awaits in this spacious 2-bedroom, 2-bathroom unit with breathtaking southern views! Recently updated, this home features a modern kitchen, renovated bathrooms, built-in cabinetry in the living room and bedroom, and fresh paint throughout. Enjoy a bright, open-concept layout perfect for relaxing or entertaining. Large windows flood the space with natural light, showcasing the stunning views. Conveniently located just steps from shopping and minutes to highways, this home offers the perfect blend of comfort and accessibility. (id:50787)
RE/MAX Escarpment Realty Inc.
89 Donald Street
Barrie (Queen's Park), Ontario
A Rarely offered Residential property with four self-contained units. Separate Private Driveway. GREAT LOCATION Great Residential income producing 4 plex in the heart of Barrie's bustling down town. Three 2 bedroom units, one 1 bedroom unit, plus a coin laundry on an oversized lot. Huge potential to apply permits and build coach houses in the backyard where the lawn areas beside the parking's. Rent Revenue over $60k/annual; Total expenses under $17k/annual. Walk to Barrie's city centre, picturesque lakeshore, and amenities. Truly an investment opportunity! (id:50787)
Right At Home Realty
530 Muskoka Beach Road
Gravenhurst (Muskoka (S)), Ontario
Site Plan Approved, Minutes From All Muskoka Attractions, Shovel Ready, Attention Investors, Developers and Builders as This Location is Great For Investment or to Live in and Also is Allowed For a Short Term Rental as in Airbnb Style or So. 1.02 Acres Development Land, a Great and Rare Opportunity to Develop High End 22 Freehold Townhomes, Approx. 1800 sq/ft Per Unit, All Work is Done, Site is Ready to Start Selling and Break Ground. (id:50787)
Sutton Group Quantum Realty Inc.
58 St Andrews Circle
Huntsville (Chaffey), Ontario
To be built by Fuller Developments, Huntsville's premier home builder. Luxury 3 Bedroom easy living Bungalow backing onto Deerhurst Highlands Golf Course just outside of Huntsville! This custom built beauty will be Modern Muskoka with 3 bedrooms/2.5 baths and offers a comfortable 2,000 square ft of finished living space! Attached oversized tandem garage with interior space for 3 vehicles and inside entry. A finished deck across the back(partially covered for entertaining)looking towards the 15th hole. The main level showcases an open concept large Great room with natural gas fireplace. The gourmet kitchen boasts ample amounts of cabinetry and countertop space, a kitchen island and walkout to the rear deck. The master bedroom is complete with a walk-in closet and 5 pc ensuite bathroom. The 2 additional sized bedrooms are generously sized with a Jack and Jill privilege to a 4 piece bathroom. A 2-piece powder room and well-sized mud room/laundry room completes the main level. The walkout lower level with in floor radiant heating can be finished to showcase whatever your heart desires. Extremely large windows allow for tons of natural sunlight down here. Located minutes away from amenities such as skiing, world class golf, dining, several beaches/ boat launches and is directly located off the Algonquin Park corridor. (id:50787)
Shaw Realty Group Inc.
188 Rea Drive
Centre Wellington (Fergus), Ontario
Presenting a captivating 2-storey, Never lived in dechated home in the highly sought-after Fergus neighborhood, renowned for its appeal to families. Within walking distance to parks, the scenic Cataract trail, the majestic Grand River & the vibrant historic downtown, this residence offers over 3700 square feet of luxurious living space. Crafted by award-winning builder, every detail exudes quality and elegance. Step inside to discover towering 9' ceilings, pristine kitchen counter top, high end light fixtures throughout & an open-concept layout suffused with natural light. The gourmet kitchen is a chef's delight, private office along with a convenient laundry on the main floor, top-of-the-line built-in stainless-steel appliances. The adjacent dining area seamlessly flows into the inviting living room, enhanced by an elegant fireplace. carpet free hardwood floor covers stairs and hallway. Conveniently, a walkout porch and balcony offering an ideal retreat and back yard lots of space for outdoor gatherings. Ascending to the upper level, five spacious bedrooms await a catering to the needs of modern families. The primary suite stands out with its generous closet space & lavish en suite bath, featuring a double vanity with a makeup area, quartz countertops & luxurious, oversized glass shower. No detail has been overlooked in this exquisite home. Experience the epitome of luxury living in Fergus schedule your private viewing today & make this dream home yours. (id:50787)
Homelife/miracle Realty Ltd
1187 Milland Drive
Oakville (1010 - Jm Joshua Meadows), Ontario
Brand New Two-Story Townhouse in Joshua Creek Community Built by Mattamy. Situated in the Cul De Sac area without a pedestrian walkway. This 3 Bedroom 3 Washroom townhouse has a separate living and dining and is approx 1600 sqft. High Ceiling - 9ft on the First and Second Floor as well. $$$ Spent on Upgrades including Kitchen With B/I appliances, Quartz Countertop & Backsplash. Fireplace In Great Room with TV nook. 2nd Floor Laundry. The primary and 2nd bedroom have a walk-in Closet. Very Bright unit and no neighbor at the front. *See List for Upgrades* Stacked laundry w/ Tub & Cabinets. Over hood fan w/microwave, upgraded countertop & Backsplash level 2, Electric car plug, 200 Electric Amp, Central Vacuum, Smart home package, garage door opener, power mist humidifier, upgraded kitchen sink. English Manor Exterior Style. **Property is Virtual Staged** (id:50787)
Royal LePage Signature Realty
251 Hanover Street
Oakville (1020 - Wo West), Ontario
Welcome to the Royal Oakville Club, where prestige, elegance, & modern luxury define an exceptional lifestyle. Premium lot overlooking Park! Luxury living with no grass to cut! Nestled in prime West Oakville, this sought-after community offers unparalleled convenience, just steps from Lake Ontario & historic downtown Oakville, where you can explore boutique shops, fine dining, & waterfront charm.The Belcourt model by Fernbrook, spanning approximately 3,217 sq. ft., is a masterpiece of sophisticated design & superior craftsmanship. This stunning 3-bedroom, 3.5-bathroom residence is enhanced by 9 & 10 ceilings, California shutters, engineered hand scraped hardwood floors, custom cabinetry, designer tiles, pot lights, & elegant light fixtures. An elevator spanning all levels ensures effortless mobility, from the basement to the expansive rooftop terrace. Designed for seamless entertaining & refined living, the great room & formal dining room share a two-sided gas fireplace, creating a warm & inviting ambiance. The chefs kitchen features deluxe cabinetry, quartz countertops, a large island with a breakfast bar, & premium Wolf & SubZero appliances, while the sunlit breakfast room opens to a private terrace. Upstairs, luxury & comfort await with a laundry room, three spacious bedrooms, & two spa-inspired bathrooms. The primary retreat boasts a private balcony & a lavish ensuite with a freestanding soaker tub & a glass-enclosed shower. The ground floor offers a versatile media room, a 4-piece bathroom, a mudroom with double closets, & inside access to the double garage. With superior construction, energy-efficient features, & an enviable location, this exquisite Fernbrook townhome offers an unparalleled living experience in one of Oakvilles most coveted neighbourhoods. (id:50787)
Royal LePage Real Estate Services Ltd.
46 Gollop Crescent
Halton Hills (Georgetown), Ontario
Absolutely stunning & unique. Welcome to 46 Gollop Cres! This charming home exudes pride of ownership with meticulously maintained interiors & professional landscaping. Nestled on one of Georgetown's most coveted streets, its fully turnkey with comprehensive upgrades, inside and out, ready for to move in. The bespoke chef's kitchen features an lift island, quartz counters, & backsplash, along with a 6-burner wolf gas range, hood, built in Sub zero fridge, microwave/convection oven, dishwasher, and an additional chef's sink for added convenience. Ideal irrigation system that you can control from your smartphone, offering ease & efficiency in maintaining your beautiful landscape. The robust security system includes nine strategically placed cameras, including inside the garage. Enjoy the luxury built-in speakers in the bathroom, ensuring a seamless blend of entertainment & comfort. **EXTRAS** 9 cameras surrounding the exterior property. Automated sprinkler system. Outdoor aluminum gazebo. (id:50787)
Cityscape Real Estate Ltd.
3456 Rebecca Street
Oakville (1001 - Br Bronte), Ontario
**SUNNY & BRIGHT**This stunning executive home has been thoughtfully upgraded with a focus on modern elegance and fresh design. Spanning over 4,500 sq. ft., it offers a peaceful backyard green oasis and a brand-new, welcoming entrance door. Inside, the family room features a large, new fireplace, a custom accent wall, and built-in cabinetry, while the kitchen dazzles with a waterfall countertop, sleek handle-less cabinets, built-in appliances, and striking 24x48 tiles. The main floor boasts an open-to-above foyer, a private office, and an upgraded laundry room with a feature wall. Upstairs, the primary suite impresses with a custom accent wall, barn door, walk-in closet, and a luxurious ensuite with a frameless glass shower and soaking tub. New hardwood flooring covers the second floor, complemented by upgraded vanities and flooring in all washrooms. The finished basement adds a recreation area, entertainment room, bar, and a 4-piece washroom. Ideally located near the lake, marina, parks, and local amenities, this home perfectly balances luxury and convenience. (id:50787)
RE/MAX Gold Realty Inc.
3364 Burnhamthorpe Road W
Halton Hills (1040 - Oa Rural Oakville), Ontario
Premium Rural Lot in North Oakville! Perfect Opportunity To Build Your Dream Home in the Countryside of Oakville! Currently A Spacious 3Br, 2.5 Bath Bungalow Sits On A 0.924 Acre Property Close To Hwy 25 and 407 With Rentable Access to 3.3 Acres Of Land Behind the Property. Also A Short Drive to Shopping, Public Transit And The Newly Built Hospital. Addt'l Structures Include Garage/Wrkshp 220 Amp, Barn W/3 Stalls & Storage Shed. **EXTRAS** ADDITIONAL 2.3 ACRES LEASED FROM HYDRO ONE. (id:50787)
Keller Williams Real Estate Associates
406 Maple Grove Drive
Oakville (1011 - Mo Morrison), Ontario
Welcome to 406 Maple Grove, an exceptional and rare find in the coveted Morrison neighbourhood of South East Oakville. This beautifully renovated bungalow, complete with a two-car garage, sits on a 1/4-acre west-facing lot and offers over 5,000 square feet of newly renovated, light-filled living space. Perfectly suited for growing families, empty nesters, or anyone seeking spacious and comfortable living. Top-rated schools, shopping, parks, and vibrant downtown Oakville, all just moments away.As you step inside, youll be welcomed by an expansive open-concept layout. The main floor includes three generously sized bedrooms, including a luxurious primary suite that features a spa-inspired ensuite and a walk-in closet offering ample storage. At the heart of the home is the large, chef-inspired kitchen, equipped with high-end appliances, a sizable breakfast nook, and plenty of counter space. This space flows seamlessly into the spacious living and dining areas, creating the perfect environment for both family life and entertaining. Large windows throughout the home flood the space with natural light.The finished lower level adds even more versatility to the home, offering two additional bedrooms and a generous recreation room that can easily be adapted to suit your needswhether as a playroom, home office, or family entertainment space. The basement also features a service staircase that leads directly to the backyard, enhancing convenience. Extensive storage throughout the home ensures that every item has its place.The outdoor area is just as impressive, with a beautifully landscaped, private backyard that includes a large deckperfect for relaxing or hosting outdoor gatherings.The perfect combination of comfort, style, and location, 406 Maple Grove is a true gem. Don't miss your chance to make this extraordinary property your new home. (id:50787)
Century 21 Miller Real Estate Ltd.
1119 - 120 Varna Drive
Toronto (Englemount-Lawrence), Ontario
Fantastic Location next to Yorkdale TTC Subway Station. Luxurious Yorkdale Condo. Only 3 Mins Walk To Yorkdale Subway Station, Just Off Hwy 401 & Allen Rd, Functional Layout. Huge Balcony. Modern Kitchen with Stainless Steel Appliances. Parking &Locker Included. (id:50787)
Homelife Frontier Realty Inc.
9 - 1640 Nichol Avenue
Whitby (Blue Grass Meadows), Ontario
The perfect place to start or downsize! This 3 bedroom, 3 bath condo townhome offers a spacious floor plan complete with family sized eat-in kitchen with backsplash, pantry, ceramic floors & ample cupboard & counter space. Open concept living & dining rooms with sliding glass walk-out to an entertainers deck, gardens & tranquil wooded ravine setting! Room to grow with the 2nd floor family room boasting a cozy gas fireplace & french doors. 3 generous bedrooms, primary retreat with walk-in closet & backyard views! The partially finished basement with 3pc bath awaits your finishing touches. Situated steps to parks, schools, transits, big box stores & easy hwy access for commuters! (id:50787)
Tanya Tierney Team Realty Inc.
10 - 10 Post Oak Drive
Richmond Hill (Jefferson), Ontario
Welcome To Your Dream Home In The Heart Of Jefferson, Richmond Hill! This Beautifully Laid-Out Townhome Is Within Walking Distance To Richmond Hill High School And Trillium Woods Public School. Featuring 9-Ft Ceilings On The Main Floor, A Cozy Gas Fireplace, And Large Windows That Fill The Space With Natural Light, This Home Is Both Inviting And Elegant. The Modern Kitchen Boasts Granite Countertops, A Marble Backsplash, Stainless Steel Appliances, And A Walk-Out Balcony Perfect For BBQs. Move-In Ready With Pot Lights Throughout, This Home Includes A Single Garage, Driveway, And Inside Access To The Garage. The Main Floor Laundry Room Adds Extra Convenience. Located Close ToParks, A Rec Centre, A Library, And Public Transportation, This Townhome Offers Everything You Need For Comfortable Living. Don't Miss Out On This Must-See Property! Newly Renovated Bathroom a year ago. (id:50787)
Keller Williams Realty Centres
7 Chandos Drive
Kitchener, Ontario
The ideal traditional home in the sought after Chicopee Hills location! Steps away from walking trails along the Grand River, Chicopee hills plaza and ski club; this home offers space and functionality. It is a custom built all brick exterior sitting on a mature wooded lot. Wide concrete steps lead to the front foyer and central staircase open to the second floor. A double door opening leads to the bright living and dining rooms, finished with hardwood flooring. To the right of the foyer is the laundry mudroom with direct garage and separate side walkway access, as well as the family room with fireplace feature wall. The kitchen is central to the space and shares a beautiful backyard view with the dinette through the large windows along the back wall dressed with California shutters; custom trim work, crown molding, pot lighting, and barn doors complete the space. The kitchen is a fresh white finish with centre island, granite countertops, stainless steel appliances and gas stove. The second floor houses 4 generously sized bedrooms, a 4 piece main bathroom, and a 5 piece ensuite complete with double vanity and luxury glass shower. The basement offers the bonus finished space, an oversized recreation room, recently renovated 4 piece bathroom with in floor heat, and second laundry space. The backyard is fully fenced with a private deck area, hot tub, and beautiful flower and vegetable gardens. A quick commute to the 401, this is a home that checks all the boxes! (id:50787)
RE/MAX Twin City Realty Inc.
10 Monabelle Crescent
Brampton (Vales Of Castlemore North), Ontario
Luxury Oasis Retreat! Experience the pinnacle of elegance in this stunning legal 2-dwelling home nestled on a premium pie-shaped lot in prestigious Castlemore North. Boasting approx. 4,200 sq. ft. of meticulously designed living space, this masterpiece blends sophistication, comfort & functionality. The grand entrance opens to an open-concept living & dining area with soaring ceilings, setting the tone for luxury. A main-floor office provides the perfect workspace, while gleaming hardwood floors flow throughout. The gourmet chefs kitchen impresses with granite countertops, a spacious central island & top-of-the-line WiFi-connected appliances, including a state-of-the-art fridge. The family room is an entertainers dream with a cozy upgraded fireplace & built-in ceiling speakers.Step outside to your private backyard oasis a true resort-style retreat! The heated saltwater pool (all equipment upgraded in the last 2 years) is surrounded by towering trees for complete privacy, a dedicated sunbathing area, two luxurious cabanas, a BBQ area with a natural gas line, and a fully equipped bar with serving shutters. Enjoy the app-controlled exterior pot lights, tiki bar lighting, and an automatic sprinkler system for convenience. The smart thermostat allows seamless temperature control from anywhere. Upstairs, 4 lavish bedrooms each have attached bathrooms. Two master suites boast spa-like upgraded ensuites, while the Jack & Jill bath offers convenience & privacy. The legal basement apartment is a rare find! It offers flexibility to be converted into a 1-bedroom suite & a separate 2-bedroom unit, both with their own modern kitchens, full bathrooms, & open-concept living/dining areas. A dedicated shared laundry adds convenience for both units, making it ideal for rental income or multi-generational living. With over $300K in premium upgrades, this masterpiece is an absolute must-see! (id:50787)
Homelife Maple Leaf Realty Ltd.
2048 Ardleigh Road
Oakville (1006 - Fd Ford), Ontario
Nestled at the serene end of a peaceful cul-de-sac, this magnificent 5-bedroom, 7-bathroom residence spans over 6,000 square feet, reflecting an impeccable blend of exquisite craftsmanship and modern elegance. The collaboration between the esteemed Zamani Homes and avant-garde designer Bijan Zamani has birthed a home that exudes a minimalist contemporary charm without compromising on its rich, inviting ambiance. Upon entering, one is greeted by a sophisticated foyer highlighted by a striking tempered glass floating staircase. The heart of the home is the grand great room, adorned with a resplendent marble fireplace, complemented by awe-inspiring 23-foot floor-to-ceiling windows. Seamless entertaining awaits as this sumptuous living area fluidly transitions into a lavish kitchen, embraced by sleek custom Italian cabinetry. The kitchen, punctuated by a stylish waterfall island with bar seating, is also furnished with top-tier appliances, elevating the culinary experience. **EXTRAS** Heated Driveway, Outdoor Patios And Walkout Basement. Backup Kohler Generator. Home Automation My Knx Of Germany Custom For Zamani Homes By Blue Genie. Custom Made Tv Rack In Master. Smart Glass In Spa. Triple Glazed Bullet Proof Glass. (id:50787)
The Agency
Search Realty Corp.
Century 21 Miller Real Estate Ltd.
1503 - 30 Gibbs Road
Toronto (Islington-City Centre West), Ontario
Engineered Laminate Flooring Thr-Out, Quartz Counters, Stainless Steel And Paneled Kitchen Appliances & Modern Cabinetry. One Parking And One Locker Included. Kipling And Islington Subway Station Minutes Away, You Can Skip Driving & Access Key Destination Points In No Time. Enjoy Unique Building Amenities & Other Perks Of This Amazing Location! Close To Hwy And Grocery Nearby! (id:50787)
RE/MAX Dash Realty
40 Joiner Circle
Whitchurch-Stouffville (Ballantrae), Ontario
Welcome To This Beautiful Home In One Of The Most Desirable, Highly Sought-After & Family-Friendly Neighbourhoods In the Ballantrae Community of Whitchurch-Stoufville. This Home Offers a Perfect Blend of Comfort & Convenience With an Exceptional Layout that Seamlessly Blends Functionality & Style. Enjoy the Abundance of Natural Light Which Creates a Warm and Inviting Atmosphere Throughout. This Home Features A Spacious Kitchen-Eating Area , Ample Cabinet Space, and a Large Island which Flows Naturally into the Family Room. The Warm & Inviting Family Room is Great for Relaxing with Family or Entertaining Guests, with A Cozy Fireplace, Large Windows & 10ft Ceilings Allowing Ample Natural Light. A Separate Dinning Area and A Large Chef's Pantry making it Ideal for Large Family Gatherings. Enjoy the Expansive Primary Bedroom featuring a Large En-Suite Bathroom & A Double Walk-in Closet Perfect for your Personal Retreat. A Second Bedroom Boasts its Own En-Suite Bathroom Ensuring Comfort & Privacy for Family or Guests While Two Additional Bedrooms share a Thoughtfully Designed Jack & Jill Bathroom making it Convenient for Siblings or Guests. This House is Designed so that Every Bedroom has Access to its Own Private Bathroom. Enjoy the Abundant Light that Flows through the Large Windows and the High 10ft Ceilings. The Main Floor Office Provides a Great Space for Working from Home. Upgrades include High 9ft Basement Ceilings Offering a Great Opportunity for Extra Living Space. Minutes Away From the Ballantrae Golf & Country Club, the Ballantrae Community Centre, Tennis Club & Public School and Musselman Lake. Walking Distance to the Ballantrae Gates Plaza and Just Minutes from the Aurora Shopping Smart Centres. (id:50787)
Exp Realty
6638 Calaguiro Drive
Niagara Falls (206 - Stamford), Ontario
Nestled in one of Niagara's most prestigious neighborhoods, Calaguiro Estates, this expansive estate offers a perfect blend of elegance, privacy, and endless potential. Situated on just under a 1-acre lot adorned with an abundance of mature trees and a lush Carolinian forest backdrop, this property provides a serene retreat minutes to Niagara-on-the-Lake and Niagara Falls. Recently renovated in 2025, this grand Charleston-style home was custom-built by Barber Homes, featuring timeless Greek Revival architecture with modern upgrades. Discover this stunning 7-bedroom, 5-bathroom home designed for ultimate comfort and functionality. The upper level features 5 bedrooms, an office space, and 3 full bathrooms, providing ample living space. The fully finished basement with two separate walk-up entrances is enhanced with 2 spacious additional bedrooms, a large family room, and full bathroom, perfect for extended family, multi-generational living or potential rental income. This stunning kitchen, laden with quartz countertops and new appliances, serves as the heart of the home, designed for both intimate family gatherings and large-scale entertaining. Towering 10' ceilings and expansive windows create a bright, airy ambiance throughout. With ample lot size, this property also offers the rare opportunity to build a secondary dwelling, ideal for a guest house, in-law suite, or additional rental income. Enjoy being in close proximity to the QEW, theatres, world-class wineries, numerous golf courses, and the natural beauty of Niagara Falls. Experience the unique charm of this exceptional home...Book your private showing today!! Open House: Saturday, March 15, 1-3pm. (id:50787)
Exp Realty
9 Legacy Lane
Thorold (562 - Hurricane/merrittville), Ontario
Fully upgraded 4-bedroom, 3-bathroom corner lot detached home in Thorold, Ontario. Built by the renowned Empire builder, this residence boasts close to $200,000 worth of upgrades, combining developer enhancements and premium personal upgrades, making it a standout masterpiece. The main floor features soaring 9-foot ceilings, with 10 celling speakers across four rooms, creating an open and airy ambiance. Upgrades wide tiles in entrance and cabinet doors. Stunning Red Oak Cool Grey hardwood floors extend throughout both levels, with reinforced subfloors for added durability. Modern wood baseboards complement the flooring, adding a refined touch. Over 40 indoor LED light fixtures, including pot lights illuminate the home beautifully. Stylish corridor crystal lighting further enhances the elegance. A chefs dream kitchen awaits, complete with a 36-inch commercial-grade gas range, a premium commercial fridge, quartz countertops, and elegant kitchen tiles. The laundry room has been thoughtfully enhanced with quartz countertops, custom shelving, and additional functionality. Integrated Yamaha ceiling speakers, with 10 strategically placed units and 4 volume control switches, provide an immersive audio experience throughout the home. Bathrooms are luxurious, featuring an upgraded glass shower and dual sinks in the master ensuite. Outdoor features include an pot lights installed across both levels, controlled by 2 switches for each level, conveniently located in the laundry room. The garage has been upgraded with durable epoxy flooring and LED lighting, while the front porch showcases sleek epoxy finishes for a modern appearance. Additional highlights include custom glass closet doors, a central vacuum system with accessories for effortless cleaning, and a cozy gas fireplace. A conduit has been pre-installed from the basement to the second floor, allowing for future customization or technology upgrades. Professionally painted in light grey during Fall 2022. (id:50787)
Akarat Group Inc.
5974 Scott Street E
Niagara Falls (211 - Cherrywood), Ontario
Charming 3-Bedroom Detached Bungalow with Large Backyard. This well-maintained 3-bedroom, 1-bathroom detached bungalow is perfect for those looking for comfort and convenience. With a spacious layout, it offers laminate flooring throughout, providing a modern, easy-to-care-for finish. The home includes a 1-car garage with a direct walkout to a large backyard, perfect for outdoor activities or relaxation. Key Features: New AC unit installed in 2024 for added comfort. Spacious, open layout with 3 generous bedrooms. Convenient location in a great neighborhood, just minutes away from highways, grocery stores, banks, schools, and parks. Only a 9-minute drive to the Falls and all its attractions. Ideal for families or anyone looking for a cozy home in a fantastic location. Don't miss out on this wonderful opportunity! retrofit status is not available! (id:50787)
Homelife Superstars Real Estate Limited
8788 Dogwood Crescent
Niagara Falls (222 - Brown), Ontario
Experience True Luxury And Elegance In This Freshly Painted 4 Bedroom 3 Bathroom Corner Home With Backyard Oasis Retreat! A Double Front Door, Beautiful Foyer, Engineered Hardwood Flooring And 9' Ceilings Welcomes You On Main Level! Dream Kitchen With Quartz Counters And Backsplash, Built-in Appliances, Huge Quartz Breakfast Island And Bar Seating! Spacious Family Room Perfect For Entertainment With Home Theatre And Audio Zones. Resort-worthy Master Retreat On The 2nd Level With His And Her Walk In Closets And 5 Piece Ensuite Privilege. 3 Additional Sun-filled Bedrooms Comes On Same Level With Lovely 4 Piece Washroom, Private Balcony And Laundry Room. Outdoors, Professional Landscaping Is Serviced By A 8-zone Irrigation System. Take A Dip In Your 8-seater Hot Tub Or Invite Family Over For A Bbq On Your Deck. This Home Is Outfitted With Smart Home Automation, Security & Door Bell Cameras, Playground Set And Luxurious Custom Garage For Spot Car Lovers! Great Location Close To Major Highways, New Elementary School (Next Block), New Hospital, Parks, Golf Club, Shopping And Much More! (id:50787)
RE/MAX Escarpment Realty Inc.
12 George Manor
Niagara-On-The-Lake (101 - Town), Ontario
Stunning 6 Years 1966 Sq.Ft Town Home Nested In The Heart Of Old Town Niagara-On-The Lake. Upscale Design Bring Abundance of Sunshine & Great Layout. Main Floor Open Concept w/18 Feet High Ceiling Great Room & Master Bedroom w/ Walk In Closet. The Second Floor Has 3 Bedrooms Plus a Spacious Loft Area Looking Over The Lower Level. Modern Kitchen, Appliances & Quartz Countertop. Fresh Painting. Hardwood & Laminate Flooring Throughout. Well Maintained Community. Friendly & Quiet Neighborhood. Walking Distance To The Lake, Restaurants, Theatre, Trails, World Class Wineries, Shopping etc. COMEENJOY EASY LIVING & CHILL LIFESTYLE IN NIAGARA ON THE LAKE. (id:50787)
RE/MAX Aboutowne Realty Corp.





