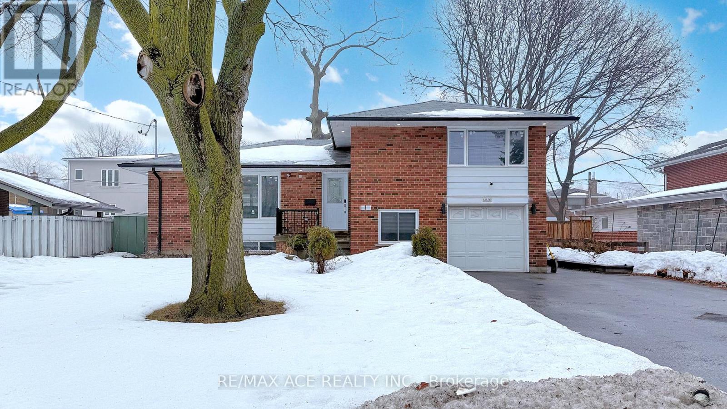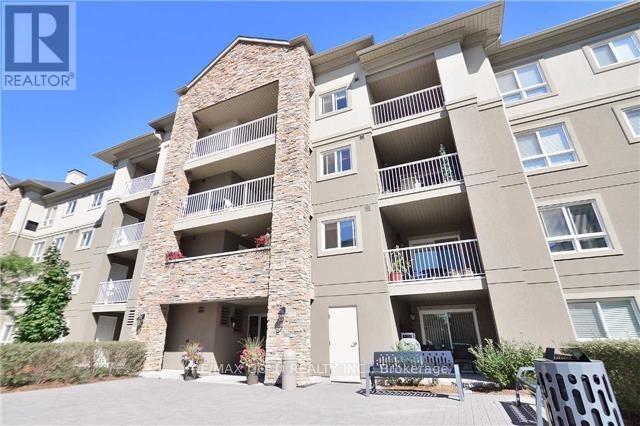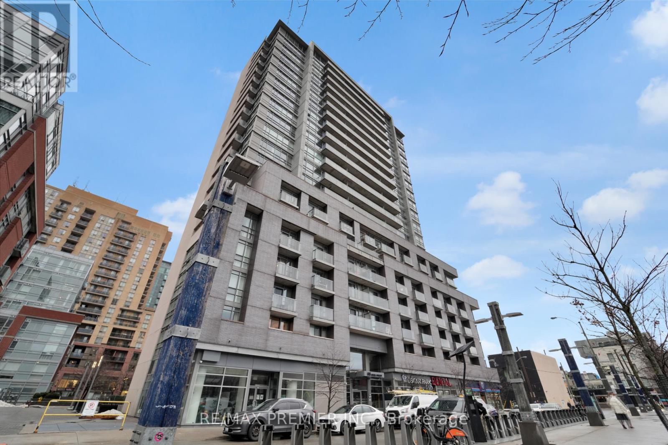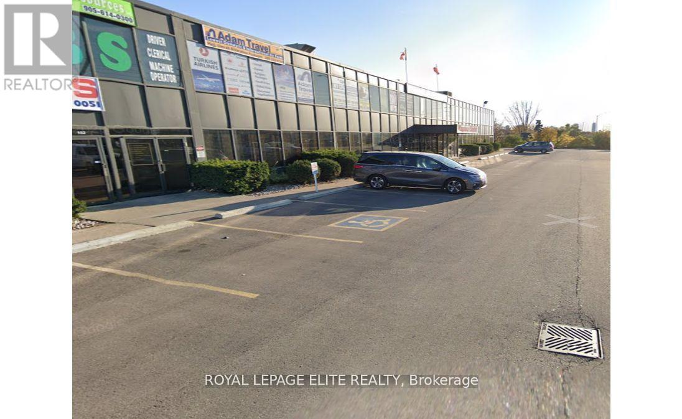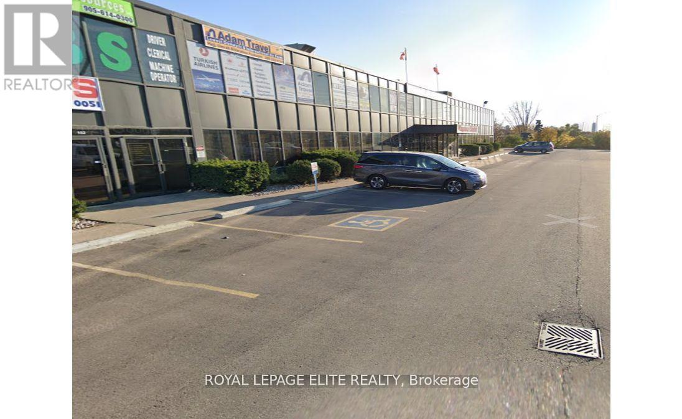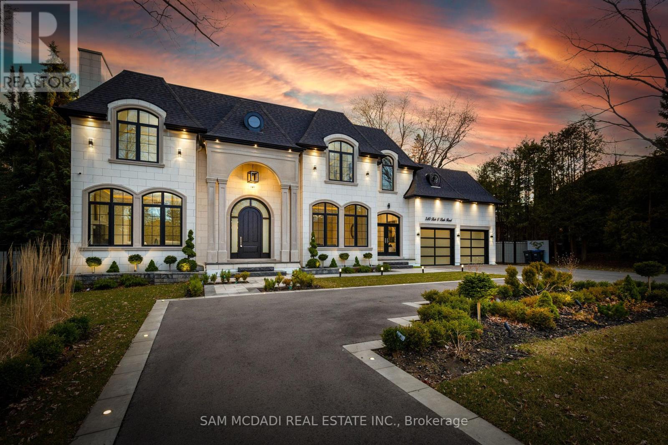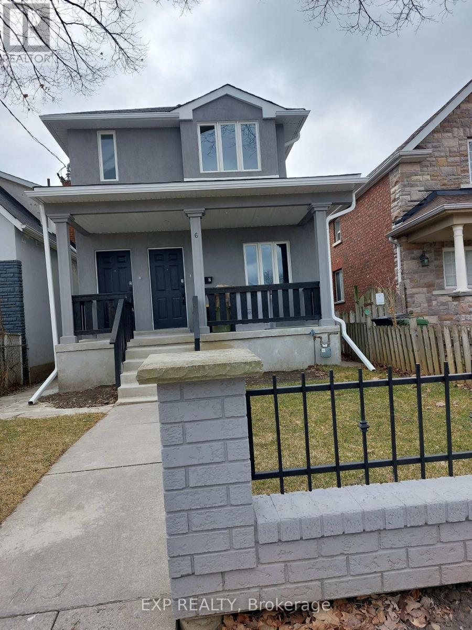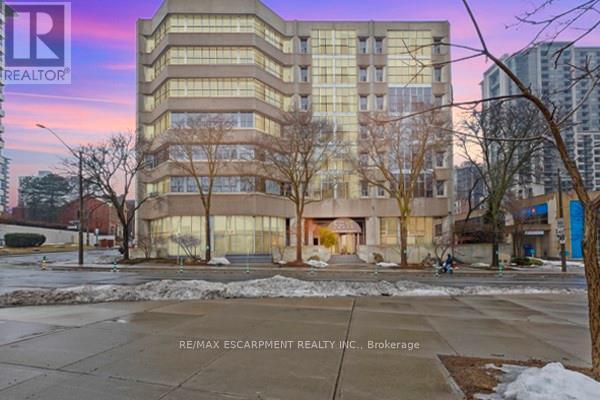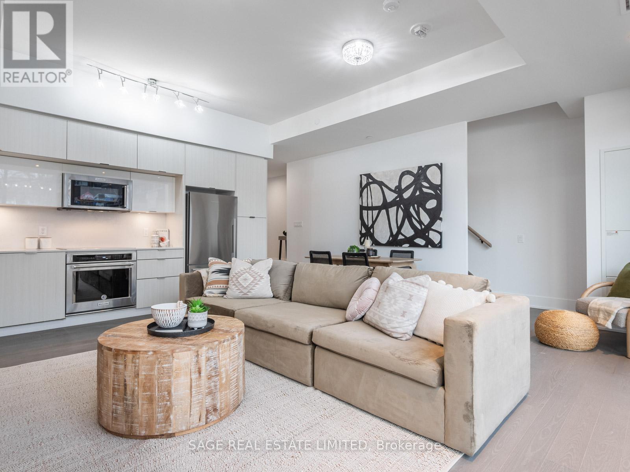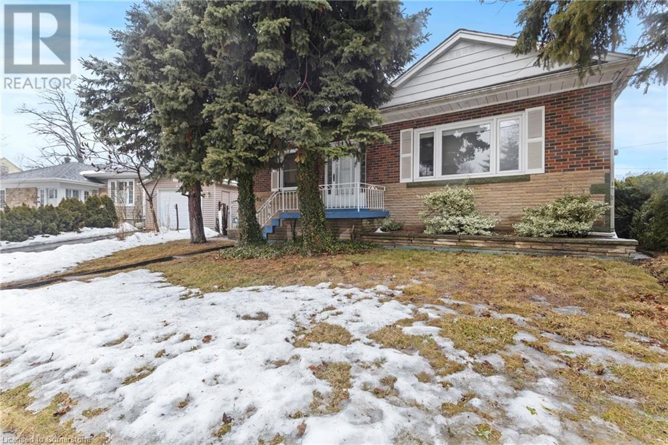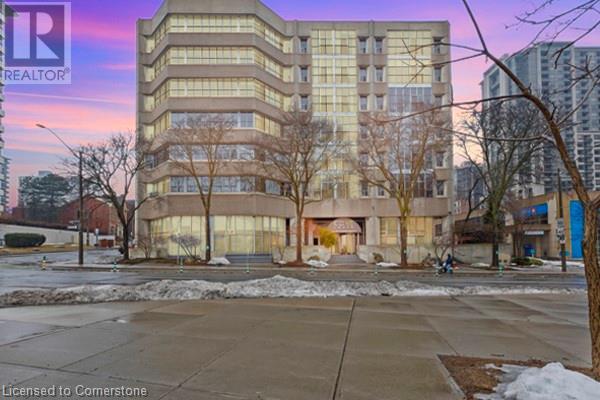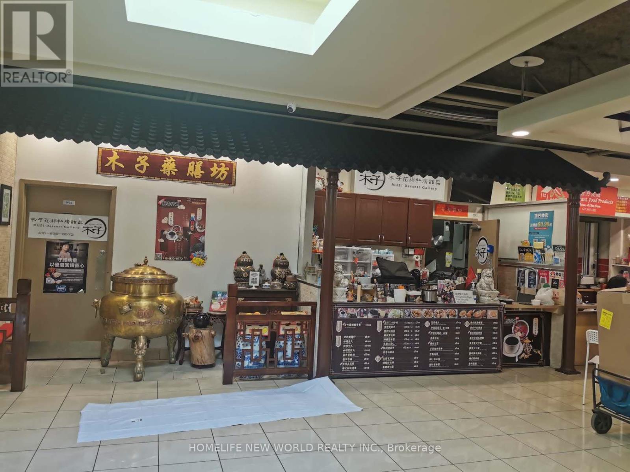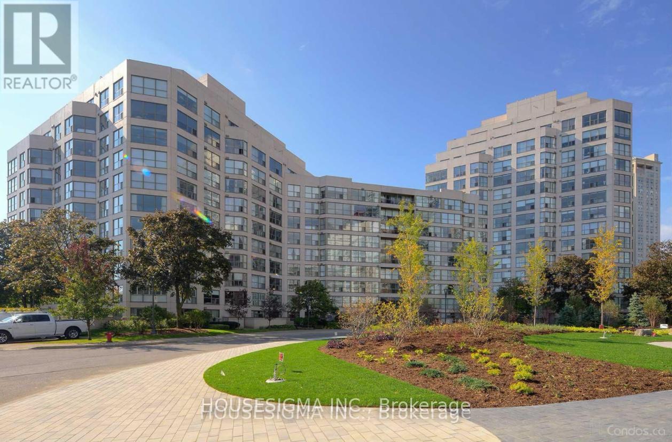Basement - 755 Drury Lane
Burlington (Brant), Ontario
Newly Renovated Basement Unit In The Beautiful Brant Neighbourhood! Clean & Modern 2 Bedroom Apartment! Private Separate Entrance! Both Rooms Are Large & Spacious. Ensuite 3Pc Bathroom With Standing Shower For Each Room! Flexible Living Room Space. Kitchen Has Tons Of Storage! Brand New Appliances! Shared Laundry Just Outside The Unit Door. Spacious & Private Backyard! Double Car Driveway Includes 2 Tandem Parking Spaces! Additional Garage Storage Available At Extra Cost. Short Walk/Drive To Burlington GO, Walmart, Restaurants & Shopping! Tenant Pays 50% Of Utilities (Heat, Water, Hydro & HWT Rental) (id:50787)
RE/MAX West Realty Inc.
606 - 65 Southport Street
Toronto (High Park-Swansea), Ontario
Well Maintained And Freshly Painted. Ideally Located, 2-bedrooms / 2 Bathrooms Swansea Lakeview Condominium, With Ravine View, This 1100 Sq Ft Oversized Condo Features A Large Primary Bedroom With 2 Pc Ensuite, Bright 2nd Br With A Large Closet, Combined Living And Dining Rooms, With A Walk-Out private Balcony, Building Amenities Include Indoor Pool, Exercise Room, Games Room, And Visitor Parking. Steps To TTC, Schools, Shops, Bloor West Village, Lakeshore, Martin Goodman Trail And Much More. All Inclusive Maintenance Fee - Includes All Utilities. (id:50787)
Ipro Realty Ltd.
98 Lockyer Drive E
Whitby, Ontario
This Beautiful Freehold Townhouse Is The Ideal Home To Begin Your Next Chapter. Nestled In A Vibrant, Family-Friendly Neighborhood, This Bright And Spacious 3+1 Bedroom, 4-Bathroom Residence ( APPROX 1800 SQ FEET OF LIVING SPACE) Is Thoughtfully Designed To Offer Modern Comfort And Convenience. The Main Level Features Soaring 9 Ft Smooth Ceilings And Elegant Oak Wood Stairs, With Abundant Natural Light Streaming Through Large Windows. Its Open-Concept Layout And Stylish Finishes Create A Warm And Inviting Atmosphere, Perfect For Entertaining Or Spending Quality Time With Loved Ones. The Expansive, Family-Sized Chefs Kitchen Is A Dream For Culinary Enthusiasts, Boasting An Extended And Upgraded Island, High-End Appliances, Premium Granite Countertops, A Chic Backsplash, And Ample Storage. A Gas Line And Gas Stove Enhance Functionality, While The Dedicated Second-Floor Laundry Room Adds Everyday Convenience. The Primary Bedroom Serves As A Tranquil Retreat, Featuring A Spacious Walk-In Closet And A Spa-Like Ensuite With A Frameless Glass Shower. The Finished Basement Extends The Living Space, Complete With Large Windows, A 3-Piece Washroom, And A Versatile Bedroom Or Recreation Room Ideal For Relaxation Or Hosting Guests. Additional Highlights Include A Centralized Humidifier, Ensuring Year-Round Comfort. Location Is Perfect For Commuters As Its Close To 401, 412, And 407, Fantastic School District Area, Transit Is Within Walking Distance, Shopping Plaza And Grocery Store Nearby. Still Under TARION WARRANTY. (id:50787)
RE/MAX Real Estate Centre Inc.
258 Boland Crescent
Milton (Campbellville), Ontario
Stunning home with Contemporary Architecture At Its Finest- Custom Post Modern Home Nestled On 2 Beautiful Acres In Campbellville, on a very desirable street. Unique Design W/Light Filled 2 Storey Gallery Opening To All Main Rooms, Gardens & Pool. 5 skylights throughout the house boost extra natural light in this gorgeous home. Living Rm W/Wood Burning Fireplace, High Ceilings & Huge Windows. Elegant Dining Rm & Kitchen W/Centre Island, Stone Counters & W/O To The Private Oasis Backyard. Main Floor Master Suite W/Wood Burning Frplc, Renovated Bthrm & W/I Closet. Upper Level has 2 additional bedrooms and study area. Quiet Crescent Street With Easy Access To 401, Airport, Toronto & Waterloo Region. Sold as is. Seller is listing agent. (id:50787)
Century 21 People's Choice Realty Inc.
91 Summer Breeze Drive
Quinte West (Murray Ward), Ontario
Welcome to spacious Detached Beautiful 3 bed, 3 bath 2-storey home W/Attached 3 car garage and one of the Larger Lot 101.08 x 244.1 Feet irr at back in a quiet neighbourhood of Quinte West. This home Features- 9Ft Smooth Ceilings, Open Concept Great Room With High Ceiling, Gas Fireplace, & Hardwood Floors/Carpet in Bedrms with Large Open Concept Kitchen & Breakfast Area, Convenience & comfort W/Main floor laundry, inside entry to the spacious garage & ample storage in the unfinished basement. This homes triple paved driveway you can park 6 to 8 vehicles. Very Prime location offers very easy access to Trenton, 401, TWELVE O'CLOCK Point and Lake Ontario. Just 13 Mints away from Trenton Hospital, Few mints Drive to Trenton Base Camp. Bit over5 Years + home. (id:50787)
Homelife Today Realty Ltd.
310 Limeridge Road W Unit# 4
Hamilton, Ontario
Excellent Big Bear Food Mart Convenience in Hamilton, ON is For Sale. Located at the busy intersection of Limeridge Rd W/Garth St, High Traffic Area and Popular Neighborhood Convenience. Surrounded by fully residential neighborhood, schools, close to New Lands Park and more. Excellent Business with Great Sales, Long Lease and more. There is lot of potential for business to grow even more. The business has separate pizza store which is part of the business, Also Approved Liquor License. Convenience Store Weekly Sales: Approx. $12,000 - 14,000, Pizza Store: Approx. $4,000/weekly, Lotto Commission: Approx. $2500/m, Uhaul Revenue: $1800 - 2000/m, ATM Revenue: $400-500/m, Rent incl TMI & HST: 10,700/m (2 units , 1 Convenience store and 1 pizza store), Lease Term: Existing 3 + 5 years option to renew, Store SQFT Area: 3200 approx. (id:50787)
Homelife Miracle Realty Ltd
279 Yonge Street
Barrie, Ontario
Excellent Franchised Wings Up in Barrie, ON is For Sale. Located at the intersection of Yonge St/Minet's Point Rd. Surrounded by Fully Residential Neighborhood, Close to Schools, Major Big Box Stores and more. Excellent Business with Good Sales Volume, Low Rent, Long Lease, and More. Monthly Sales: Approx: $32000 to $35000, Rent: $3532.90 incl TMI, HST & Water, Lease Term: Existing + Option to renew, Store Area: Approx. 1000sqft, Royalty: 4.5%, Advertising: 3% (id:50787)
Homelife Miracle Realty Ltd
43r10709 - Ptlt 23 Con3 Ehs Caledon Pt2
Caledon, Ontario
Bring your Blueprints, bring your imagination, and bring your dreams to construct your own custom home on a fantastic one acre building lot in north Caledon. Located on a quiet paved country road, minutes to Orangeville and Hockley Valley for all amenities, top-tier fine dining, world class golfing, hiking, skiing, and everything the Headwaters area has to offer for the nature enthusiast boasting the convenience of being close to town. This spectacular building lot measures 147 feet by 296 feet with big sky country views, mature treelined along the northern border, overlooks a rolling hardwood forest backdrop, and surrounded by multi-million-dollar estates. Another huge bonus - natural gas available along Heart Lake Road. Escape to peace and tranquility and build your own custom estate in gorgeous Caledon! (id:50787)
Royal LePage Rcr Realty
90 Clouston Avenue
Toronto (Weston), Ontario
Detached 1 1/2 Story 3-Bedrooms, 2 Bathrooms With Finished Basement In Quiet Street. Upgraded Recently. Brand New Washroom on the 2nd Floor. All the Inside Doors and Frame Are Brand New. Detached Single Garage , 4 Car Parking Spots, Huge Country Setting Lot Could Be Your Own Oasis Or Playground, Safe Neighbourhood With Easy Access To All Amenities Such As T.T.C, School, Shopping, Hwy's, Places Of Worship & Park Just Beside Humber River. 10' X 20' Deck. Family Preferred. Newer Roof, Newer Deck. Walking to Park /School Nearby. Very easy access to down town, Only 1 stop to Union Station by Up/Go Train (about 15 minutes by train from Weston Rd. station to Union Station) (id:50787)
Highland Realty
1771 Pharmacy Avenue
Toronto (Tam O'shanter-Sullivan), Ontario
Your Dream Home Awaits! Beautifully renovated and upgraded in 2021, this spacious 5+1 bedroom home features custom-built designer closets and modern finishes. The living and dining areas boast engineered hardwood flooring, while the kitchen showcases elegant tile flooring. Nestled in a highly sought-after neighborhood, this home sits on a generous 60-foot-wide lot, offering both comfort and potential. Enjoy seamless indoor-outdoor living with a walkout from the kitchen to a fully fenced backyard, complete with mature trees and newly installed interlocking. The home also includes a separate entrance to an in-law suite, currently rented for $1,640 per month (tenant vacating before closing). Storage is abundant, with a large crawl space for added convenience. Other upgrades include new windows (2021), a 200-amp electrical panel with updated wiring, and a Tesla charging station. The backyard features brand-new interlocking and a spacious deck (2024). Ample parking is available for up to seven cars. Inside, a new in-ceiling sound system enhances the living area. Situated in a phenomenal location, this home is just minutes from the 401, DVP, North York General Hospital, and top-rated schools. Plus, its a short walk or drive to Don Mills Subway Station and Fairview Mall. Don't miss this incredible opportunity schedule your showing today! (id:50787)
RE/MAX Ace Realty Inc.
1612 - 5 Defries Street
Toronto (Regent Park), Ontario
Welcome to your new home at River & Fifth, a luxurious 2-bedroom, 2-bathroom unit with 1parking spot. Situated steps away from 24hr TTC service, this location offers convenientaccess to the city's amenities. Just a 10-minute ride to Eaton Centre and TMU, and 15 minutesto Sick Kids, St. Michael's Hospital, and Mt. Sinai, your commute is made effortless.Experience the epitome of modern living with River & Fifth's Brocolini Smart home system.Floor-to-ceiling windows flood the space with natural light, showcasing matte Black Faucets and soft-closing doors, creating an inviting ambiance. Indulge in 5-star amenities including arooftop pool, full fitness facility, and 24hr concierge service, ensuring every need is met.With the Homes by Brocolini system, control everything from your fingertips, includinglighting, thermostat, and keyless door entry, for ultimate convenience. Don't miss the chanceto call River & Fifth home, where luxury meets convenience in the heart of the city. (id:50787)
RE/MAX Excel Titan
1217 - 8 Dayspring Circle
Brampton (Goreway Drive Corridor), Ontario
Stunning Corner Unit With Breathtaking Conservation Views!!! Welcome To This Bright And Spacious 2-Bedroom + Den Boutique Condo. Providing A Peaceful Retreat While Being Minutes From the City. Open-Concept Layout With Abundant Natural Light. Spacious Primary Bedroom With His & Hers Walk-In Closet & 4-Piece Ensuite * Large Second bedroom with adjacent 4 PC Bath. Large Den Perfect For A Home Office Or Guest Space *Walkout To A Private Balcony With A Stunning View of the conservation area. Ideal For Summer Relaxation *One Underground Parking Spot & Ensuite Laundry For Added Convenience *Located Steps From Hasty Market & A Family Doctors Clinic, With Easy Access To Hwy 427, Hwy 407, Hwy 7, Pearson Airport, Shopping, Humber College & More! Enjoy Ravine Trail Walks And A Serene Community Atmosphere. Perfect For First-Time Buyers & Investors! Don't Miss This Rare Opportunity! Book Your Showing Today! (id:50787)
RE/MAX Gold Realty Inc.
103 - 2 Briar Hill Heights
New Tecumseth, Ontario
LOVELY SOUTH FACING GROUND LEVEL APARTMENT IN ADULT GOLFING COMMUNITY OF BRIAR HILL! Private Entrance from the patio*Open Concept*Sun filled Livingroom with warm hardwood floors*Dining area*Modern kitchen with granite and stone backsplash*Stainless Appliances*Good Size Primary bedroom with Broadloom*Four piece bathroom with linen storage cupboard*Washer/Dryer closet*All painted with Neutral tones and ready to move in!*Many activities at the Community Centre*Discounted Nottawasaga fitness centre and restaurants*Walking trails*Close to Walmart, Liquor and Timmies and Alliston for all your shopping needs*Easy access to Hwy 27, 400 and 50*SAFE AND SECURE AREA WITH SECURITY*PERFECT FOR A SMALL DOG OWNER! (id:50787)
RE/MAX Hallmark Chay Realty
223 - 31 Olive Avenue
Toronto (Willowdale East), Ontario
Stunning 2 Bedroom 3 Bathroom Stacked townhouse Unit With Efficient Floor Layout. This is a upper unit, enjoy lots of Natural light ,1st&2nd floor 9' Ceilings, Large Kitchen W/Stainless Steel Appliances, south facing, Sun Filled Living Room, Balcony Facing The Quiet Courtyard, Upgraded Hardwood Floor throughout. Indoor Access To Parking. Steps To TTC, Restaurants, Parks, Great Schools & More. Step to Finch subway Station. Access to amenities at 18 Holmes like indoor swimming pool, outdoor terrace, party room, fitness,Etc.,Short drive to Hwy-401. (id:50787)
Rife Realty
343 - 68 Abell Street
Toronto (Little Portugal), Ontario
Prime location in Queen West. Welcome to this modern Freshly painted 1-bedroom, 1-bathroom unit in the heart of Toronto's vibrant queen west neighbourhood! offering 420 sqft of thoughtfully designed living space, this condo features an open-concept layout with sleek finishes, including stainless steel appliances and a double closet in the bedroom for ample storage. enjoy your morning coffee or unwind after a long day on your private balcony. key features: 1 bedroom, 1 bathroom, parking and locker included, open concept living space, stainless steel appliances, double closet in bedroom and private balcony. situated in one of the city's trendiest areas, you're steps from transit, parks, restaurants, shops, and nightlife. building amenities include 24-hr concierge, gym, party room and more! don't miss out on this incredible lease opportunity! schedule your private viewing today. If parking not required Landlord willing to negotiate (id:50787)
RE/MAX Experts
RE/MAX Premier Inc.
701 - 375 King Street W
Toronto (Waterfront Communities), Ontario
Experience urban living at its finest in this bright and modern unit at the M5V building, nestled in the heart of Toronto's Entertainment District. Freshly painted and featuring brand new stainless steel appliances, including a fridge, stove, microwave & dishwasher, plus En-suite washer & dryer. Step out onto an expansive balcony, complete with a Weber gas BBQ - perfect for entertaining. Enjoy top -tier amenities, including a 24-Hour concierge, fully equipped exercise room (coming soon- Peloton), party room, guest suite, sauna, 3rd floor patio. Visitor parking is also available. Located just steps from CN Tower, Rogers Centre, Ripley's Aquarium and some of city's best restaurants, this home places you in the center of it all. With easy access to the Toronto Harbourfront, running & cycling trails, dog parks, public transit, everything you need is right at your doorstep. (id:50787)
Ipro Realty Ltd.
501 - 181 Wynford Drive
Toronto (Banbury-Don Mills), Ontario
Let the prestigious Accolade building by Tridel be your new home where elegence meets luxury. This modern one-bedroom unit boasts of a 9 feet ceiling and the spacious open-concept lay out warmly welcomes you to a place called home. Your new home features engineered hardwood floors, a granite kitchen countertop island, and a handy pantry. The balcony is ideal for enjoying the east-facing views. The bedroom has a large window and ample closet space. State-of-the-art amenities, including a health and fitness center, a party room, a digital lounge, guest suite, underground visitor parking are some features one will enjoy. There is the convenience of 24-hour concierge services and access to hotel services and indoor/outdoor pools. Commute convenience of TTC, Eglington Crosstown LRT along with access to DVP and 401 makes the location ideal. Enjoy outdoor activities , walk along the trails nearby or spend quiet time in Aga Khan Museum or indulge in shopping spree in near by Malls and shopping centres. (id:50787)
Save Max Bulls Realty
64 Eaglewood Boulevard
Mississauga (Mineola), Ontario
Located in the sought-after community of Mineola, this delightful 2 + 1 bedroom home, built in 1929, is surrounded by mature trees and custom-built luxury homes. Close to schools, parks, Port Credit Harbour Marina, restaurants, shopping, and Lake Ontario. Steps from the Port Credit GO Station and future Hurontario LRT Line. Easy access to major highways with a 25-minute drive to downtown Toronto. The home, being sold as-is, features an extra kitchen, bedroom and living space in the basement with a separate entrance. Enjoy a beautiful backyard with a raised deck off the main kitchen. Nearby, you'll find Rattray Marsh Conservation Area and Jack Darling Memorial Park. Experience the best of Port Credit and Mineola living -- schedule a viewing today! (id:50787)
Keller Williams Real Estate Associates
66 Baker Street
Thorold (557 - Thorold Downtown), Ontario
For sale in Thorold, Ontario, a brand-new, never-before-lived-in upgraded townhouse. This freehold property features a rare 4 bedroom layout with 3 modern bathrooms. The home boasts an upgraded kitchen with quartz countertops and elegant hardwood stairs. Notable upgrades include an oversized window in the basement, a rough-in for a three-piece bathroom, and a shower pot light in the master bath. For added convenience, the laundry facilities are situated on the second floor. The private backyard also offers a safe space for children to play. This property is Conveniently located just minutes from Highway 406 and public transit residents will enjoy easy access to Niagara outlet mall, Brock University and the Local Hospital This home offers a fantastic opportunity for investors or any family seeking a blend of comfort and convenience in a vibrant family oriented community. (id:50787)
Ipro Realty Ltd.
611 - 10 Delisle Avenue
Toronto (Yonge-St. Clair), Ontario
Nestled in the highly sought -after and prestigious Yonge & St . Clair neighborhood, this exceptional property offers an unparalleled living experience in one of Toronto's most vibrant and convenient locations. Situated at the doorstep of world class amenities , this residence provides easy access to a wealth of dining, shopping and entertainment options, all within walking distance . Whether you're commuting to work or exploring the city's cultural landmarks the TTC and subway are conveniently located just stops from your front door . Upon entering the home , you are welcomed by an inviting and open concept design that seamlessly blends modern sophistication with timeless elegance . The living spaces are highlighted by gleaming hardwood floors and exquisite crown moldings, creating a refined and warm atmosphere throughout. The gourmet kitchen is a standout feature , boasting top-of-the-line appliances , custom cabinetry, and a central island that serves as both a functional workspace and a hub for entertaining. A breakfast bar provides the perfect spot for casual dining , while the open-concept layout allows for effortless flow between the kitchen , dining and living areas . The attention to detail continues throughout the home , with upgraded light fixtures that add a touch of contemporary flair and professionally renovated washrooms that exude luxury and comfort. The hallway and walk-in closets are thoughtfully designed with custom organizers maximizing the storage space and ensuring everything has its place. This property also offers the added convenience of underground parking, as well as personal locker for additional storage. The building's amenities are designed to enhance your lifestyle, providing both functionality and comfort . For those who appreciate the beauty of nature , the residence features a west facing courtyard, offering a serene and private outdoor space . The courtyard is ideal for relaxing after a long day or enjoying breathtaking sunsets . (id:50787)
RE/MAX President Realty
2463 Rebecca Street
Oakville (1020 - Wo West), Ontario
Working from this luxurious home is a real vacation. This beautiful home has lots of special features, with Primary Bedroom, Ensuite and a Second bedroom with attached bath and a home office conveniently on the main floor. The entire home filled with sunlight with a skylight in the living and windows facing a backyard oasis with matured trees. Gourmet kitchen with Electrolux SS built-in appliances, Large Island & Quartz countertops and a lot of cabinet and counter space. Great Location! Walk into nearby picturesque trails, a stroll to peaceful and serene Lake Ontario, access to beach, enjoy fishing in the creek or lake Ontario. The vibrant Harbourfront is within walkable distance, with well-rated restaurants, boutique shops, schools, place of worship, & Bronte GO near by. A Nanny suite and a Portion of the basement with a separate entrance not included in this portion of the house for lease. (id:50787)
Right At Home Realty
12 Duggan Drive
Brampton (Fletcher's West), Ontario
Welcome to this beautifully maintained, move-in-ready 4+1 bedroom detached home, offering the perfect balance of traditional charm and modern functionality. This spacious home is ideal for families, featuring generous living areas and a thoughtful layout that ensures comfort and convivence. The main floor boasts a bright and welcoming living room, a functional kitchen with plenty of storage, and an inviting dining area perfect for family gatherings. Upstairs, you'll find 4 spacious bedrooms, including a master suite with ample closet space. The partial finished basement offers an additional bedroom, perfect for guests or creating a private home office while waiting for your finishing touch on the rest. Key Updates & Features: New Roof (2024) for peace of mind and lasting durability, New Driveway (2024) with ample parking space, Furnace (2017) and AC (2017) for energy efficiency and year-round comfort, Windows (2014) ensuring better insulation and natural light, 4 + 1 spacious bedrooms, providing plenty of room for a growing family, Functional and traditional design with bright, airy living spaces. Prime Location: Walking distance to all amenities shopping, dining, parks, and more, Close to schools, making it an ideal choice for families with children Easy access to major highways, making commuting a breeze. This home combines timeless appeal with convenient upgrades, offering everything you need for comfortable, family-friendly living. Don't miss the opportunity to make this wonderful property your own! (id:50787)
Sotheby's International Realty Canada
1410 - 5 St Joseph Street
Toronto (Bay Street Corridor), Ontario
Rare opportunity! Location! Location! Location! Yonge & Bay Steps To U Of T, Subway, Restaurants, Shops, Parks And More! Split Two Bedrooms + Den W/ 2 Full Baths, Open ConceptLiving/Dining Area, Wood Floors Thru-Out! Amazing Unobstructed View! With Large Balcony,Built-In Island, Stone Counter Top, Custom Cabinetry, Sliding Door, Closet, 9 Ft SmoothCeilings. (id:50787)
Homelife New World Realty Inc.
1465 Woodstream Avenue
Oshawa (Taunton), Ontario
This Basement has a Separate Entrance, Two Spacious Bedrooms With Closets And Windows, One Modern Washroom Is Updated With The Latest Fixtures. The Kitchen Boasts Stainless Steel Appliances, Quartz Countertops, And Ample Storage. Family Room With Stunning Pot Lights. Particular Eating Area And A Separate Big Laundry Room. A 10-Minute Drive To The University,3 Min Walk To Public School. Walking Distance To The Park, Walmart, Shopping, And Dining Options. ** This is a linked property.** (id:50787)
Realty 21 Inc.
210 - 1150 Eglinton Avenue
Mississauga (Northeast), Ontario
ALL INCLUSIVE! OFFICE SPACE WITH KITCHENETTE, 2ND FLOOR WALK UP IN A PROFESSIONALLY MANAGED BUILDING ON PUBLIC TRANSIT LINE. QUICK ACCESS TO HWY 410 & 403. EXCELLENT LOCATION WITH LOTS OF RESTAURANTS, RETAIL AND GYM NEAR BY. MONTHLY RENT IS GROSS AND INCLUDES UTILITIES. HST IS EXTRA. PLENTY OF FREE PARKING ON SITE. (id:50787)
Royal LePage Elite Realty
203 - 1150 Eglinton Ave East Avenue
Mississauga (Northeast), Ontario
ALL INCLUSIVE! VERY BRIGHT RENOVATED OFFICE SPACE, 2ND FLOOR WALK UP IN A PROFESSIONALLY MANAGED BUILDING ON PUBLIC TRANSIT LINE. QUICK ACCESS TO HWY 410 & 403. EXCELLENT LOCATION WITH LOTS OF RESTAURANTS, RETAIL AND GYM NEAR BY. MONTHLY RENT IS GROSS AND INCLUDES UTILITIES. HST IS EXTRA. PLRENTY OF FREE PARKING ON SITE. (id:50787)
Royal LePage Elite Realty
Main - 5 Malta Street
Toronto (Birchcliffe-Cliffside), Ontario
3 Bedroom 1 bathroom Main Floor Of Semi Detached Bungalow With Parking For 2 Car included, Great Location near GO station, Shopping, TTC, Schools and Parks. Shared Laundry. Shared rear yard, private front yard. (id:50787)
Century 21 Leading Edge Realty Inc.
1170 Willowbrook Drive
Oakville (1020 - Wo West), Ontario
Resort-like atmosphere in South Oakville. Welcome to 1170 Willowbrook Drive! Outdoor living reaches new heights with a backyard featuring mature trees, meticulously landscaped gardens and a heated saltwater pool. The covered stone patios create perfect spots for al fresco dining or simply lounging under the sun or stars. There's even a convenient changeroom complete with an outdoor shower. Luxury meets comfort in this beautifully updated residence offering 2,917 sq. ft. of thoughtfully designed living space. Step into a world where natural light streams through an abundance of windows, highlighting the elegant white oak plank floors that flow throughout the main and upper levels. The open-concept chef's kitchen seamlessly connects to the dining/great room, featuring a new Valor gas fireplace insert, separate breakfast area and walk-out that opens to a stone patio - perfect for those special morning coffee moments with loved ones. The principal bedroom is a true retreat, with windows on three sides, Cathedral ceilings and two skylights creating an airy, spacious and relaxing environment. Pamper yourself in the spa-like five-piece ensuite, enjoy the convenience of a separate dressing room and connected office space or nursery. The main level impresses with a family room, powder room, practical laundry/mudroom (complete with a dog washing station) and a walk-out to a covered stone patio for grilling (BBQ Line) and dining. Interior access to the insulated two-car garage is just yet another convenience on this floor. The basement offers versatility as either a recreation space or additional bedroom suite, featuring expanded windows, a closet and gas fireplace insert. Close to the lake, reputable schools, parks, marinas, trails, recreational facilities, shopping and restaurants this 3+1 BED, 2+1 BATH family home perfectly balances sophisticated style with practical, enjoyable living. Some photos contain digitally staged furniture, accessories and wall mounted TV's. (id:50787)
RE/MAX Escarpment Realty Inc.
34 Drummond Drive
Penetanguishene, Ontario
Top 5 Reasons You Will Love This Home: 1) Enjoy stunning water views from not one but two full walkout balconies, offering serene vistas from multiple levels of this home 2) Embrace the hassle-free lifestyle of this land lease community, with a host of services and amenities included for worry-free living 3) Fully finished basement, adding versatility with its own walkout balcony and a bonus space that can serve as a workshop or den 4) Boasting three full bathrooms, incredible views from every floor, and numerous upgrades, including California shutters and custom blinds, an adjustable awning, two cozy gas fireplaces, a custom ensuite shower, a central vacuum, a water softener, new inlaid carpet upstairs (2021), added deck storage, a 48" TV in the recreation room, a gas barbeque, a unique wall map in the basement, a $6,000 stairlift, and more 5) Designed for accessibility, the home features a ramp to the front door and a chairlift for effortless movement to the upper level, along with the added benefit of upgraded kitchen appliances, adding a modern touch to this thoughtfully mobility-friendly home. 2,301 fin.sq.ft. Age 15. Visit our website for more detailed information. (id:50787)
Faris Team Real Estate
Faris Team Real Estate Brokerage (Midland)
313 - 2343 Khalsa Gate
Oakville (1019 - Wm Westmount), Ontario
Brand New Prestigious, Luxury and Modern NUVO Condo, One Bedroom, 9' Ceilings, Southwest Facing, Sunlight filled for Warmer Winter, Square Layout with One Side very Large Window/sliding Door, Quality Wide Plank Laminate Flooring, Open Concept Kitchen With Stainless Steel Appliances, Quartz Countertop and Backsplash, Good size Bedroom With Large Floor-to- Ceiling Window and Double Door Closet. 5-Star Amenities will Include Putting Green, Rooftop Lounge and Pool/SPA, BBQ Facilities and Picnic tables, Beautiful Community Gardens for Planting Vegetables and Flowers, Media/Games Room/Party Room, Working/Share Boardroom, Modern Fitness Center, Multi-game Play Court for Basketball and Pickle Ball, Bike Station and Storage, Car Wash Station , Pet Washing Station etc. Smart Home Technology for Improved Security and Safety with Smart Cameras, 24-hours Live Concierge, 24-hours Video Monitoring for Main Entrance/Exits/Underground Garage etc., Ecobee Smart Thermostat, Car License Plate Recognition, Digital keys, Facial Recognition Entry, Video Calling before Granting Access, etc. Minutes driving to Superstore, Walmart, Shopping center, Restaurants, Schools, Public Transit, Minutes To Highway 401/407/QEW, Bronte Go. Minutes Walking to Trails, 14 Miles Creek, Bronte Creek Provincial Park. Sufficient Ground and Underground visitor Parking. (id:50787)
RE/MAX Real Estate Centre Inc.
9 - 30 Town Line
Orangeville, Ontario
Located in the heart of Orangeville, this stunning 3-bedroom, 3-bathroom townhome offers modern living with small-town charm! The open-concept main floor features a stylish kitchen with quartz countertops, as well as sleek hardwood flooring in the family room. Upstairs, the primary bedroom boasts a 3 piece ensuite and a large walk-in closet, while two additional bedrooms provide space for family or a home office. Enjoy your private backyard complete with a beautiful patio and green space, ideal for relaxing or entertaining during the warmer months. Located close to shops, restaurants, parks, walking trails, and schools, this home is a must-see! (id:50787)
Real Broker Ontario Ltd.
415 - 110 Fergus Avenue
Kitchener, Ontario
This Unit 609+ 62 Sq Ft Balcony Emmer Model Hush Flats Condo! This Top Floor Unit Features 9 Ft Ceilings, Cozy, Ensuite Laundry, Carpet In The Bedroom. Spacious Walk In Closet From Master To Bathroom. Large Windows And Balcony Overlooks Courtyard. Close To Highway 7-8 Easy Access To The Downtown And 401. (id:50787)
Century 21 People's Choice Realty Inc.
1106 Lockie Road
Oshawa (Kedron), Ontario
Discover This Gorgeous 3-Storey Freehold Townhouse In North Oshawa, Featuring 3 Bedrooms, 3Baths, And A Modern Open-Concept Kitchen With A Walk-In Pantry. Enjoy Two Private Balconies And No Maintenance Fees! The Ground Floor Offers Convenient Garage Entry. This Property Has Great Income Potential And Is Perfect For First-Time Buyers. Located Close To Oshawa University, 407 ETR, And All Essential Amenities. (id:50787)
Homelife/future Realty Inc.
80 Torrance Wood
Brampton (Fletcher's West), Ontario
LEGAL Basement For Lease! Basement Features 2 Bedrooms, 1 Washroom, open concept Living Room, Kitchen and dining, with Separate Laundry, and 1 Parking Space in the Driveway. This Basement is fully renovated with Quartz countertops and stainless steel appliances. Located in a prime area close to bus stop, plazas, schools, parks, and all amenities, this home is ideal for small family. This unit is price at a reasonable price which includes all utilities, tenant pays for cable and internet. Must provide tenant insurance and responsible for cleaning the snow on driveway and side of house to entrance **EXTRAS** Fridge, Stove, Rangehood, Washer, Dryer (Owned Laundry) One Parking (id:50787)
Homelife/miracle Realty Ltd
90 Hesperus Road
Vaughan (Patterson), Ontario
Absolute Stunner & Master Piece! Located in the Heart of Vaughan 4 Bedrooms Executive Detached Home in the Sought After Community of Patterson. $$$ Spent on Upgrades! Double Door Entry; Gorgeous & Functional Open Concept Boasting of Over 2500 Sqft with 9 Feet Smooth Ceilings and Plank Hardwood Floor Thru-out Entire House; Hardwood Stairs W/Iron Pickets; Oversized Windows Thru-out for Tons of Natural Sunlight and Pot Lights on Main Floor; Large Gourmet Kitchen Upgraded with Granite Countertops, Huge Centre Island, Extension Cabinets and All Set of High-end S/S Appliances; Master Bedroom with 2 W/I Closets and 5-Pc Ensuite with Frameless Glass Shower; 2nd Bedroom with W/I Closet; Bonus Den/Nook Area and Laundry on 2nd Floor; Fully Fenced Yard and Wooded Patio at The Back. TOP Ranking Carrville Mills PS and Stephen Lewis SS. Steps To Heritage Park, Richmond Hill Golf Club, Famous Private School Toronto Waldorf. Close To Hwy 407&400. Mins To Hillcrest Mall, Vaughan Mills & Go Train. (id:50787)
RE/MAX Atrium Home Realty
19 Strathgowan Crescent
Toronto (Lawrence Park South), Ontario
Nestled in the prestigious and family-friendly Lawrence Park neighborhood, this elegant and inviting home offers a spacious layout designed for comfort and style! On a private lot with a double driveway, four bedrooms, a finished walkout basement, and sun-filled living spaces. The spacious main level boasts gleaming hardwood floors and refined details throughout, creating a warm and sophisticated atmosphere. Diligently upgraded and maintained with beautifully managed landscaping. Enjoy unmatched convenience with top-rated public and private schools, major commuter routes, Sunnybrook Hospital, shopping, and a variety of amenities just minutes away. (id:50787)
Royal LePage Your Community Realty
201 - 180 Markham Road
Toronto (Scarborough Village), Ontario
Discover comfort and convenience in this meticulously maintained 2-bedroom, 2-bathroom condo nestled in Scarborough Village. The primary bedroom features a generous walk-in closet and a private 2-piece ensuite, offering a retreat-like feel. Step out onto the expansive balcony and unwind amidst serene surroundings. Enjoy access to building amenities including a gym, outdoor pool, recreation room, security guard, and concierge services. Utilities such as heat, hydro, and water are included, adding value and ease to your living experience. With parking onsite and easy access to public transit, commuting is seamless. Nearby schools cater to families, making this an ideal home. Don't miss out schedule your viewing today to experience urban comfort at its best! (id:50787)
Royal LePage Ignite Realty
77 Main Street S
Haldimand, Ontario
This brick home, once a professional office, sits on 69' of Main St. frontage, offering great visibility. With 2,504 sq. ft. of living space, you'll find roomy areas throughout, including a retro kitchen, 4 bedrooms upstairs, and a 2nd-floor office/den that could easily become a 5th bedroom. There's a finished attic bonus room, beautiful period woodwork, and a basement all adding character and endless possibilities. (id:50787)
RE/MAX Hallmark Alliance Realty
Ipro Realty Ltd.
540 Bob O Link Road
Mississauga (Clarkson), Ontario
Meticulously designed on a sprawling 100' x 180' lot in renowned Rattray Park Estates is this modern palatial beauty w/ the utmost attention to detail. Well manicured grounds encircle this home offering 9,300 sf total w/ natural light radiating thru expansive windows/skylights. The open concept flr plan fts prodigious living areas w/ soaring ceiling heights elevated w/ surround sound & illuminated LED lighting, hardwood & porcelain flrs & a Cambridge elevator that is accessible on all levels. Step into your gourmet kitchen designed w/ a lg centre island, honed porcelain counters, high-end appls & a butlers servery station w/ w/i pantry. Elegant family room draws your eyes up via the porcelain gas fireplace, adding an intriguing sophisticated touch. Main flr primary suite ft a 5pc ensuite w/ heated flrs, lg w/i closet & w/o to your private patio. 4 well-appointed bdrms upstairs w/ w/i closets & ensuites. This remarkable smart home also boasts: an office, a nanny & guest suite, a 3-tier **EXTRAS** theatre, radiant heated flrs in the bsmt, a 2nd kitchen, a control4 security system, 400amp electrical panel, a hot tub, multiple balconies, 12 car driveway & more! Beautifully landscaped pool size bckyard! (id:50787)
Sam Mcdadi Real Estate Inc.
Upper - 6 Lapp Street
Toronto (Rockcliffe-Smythe), Ontario
Enjoy the Comfort of Living in a Brand New Apartment Located In a Vibrant Neighbourhood.Bright, Airy and Spacious! Completely All New 3 Bedroom, 1.5 Baths Upper Level Apartment with Separate Entrance. Quick Walk to The Stockyards Mall and Local Shops & Restaurants..This Lovely Apartment Comes with a New Kitchen with Granite Counters, New Stainless Steel Appls. All New Hardwood Floors, Pot lights, New Baths, Windows, In-suite Laundry. Separate In-Suite Mini Split Heating/Cooling System. 1 Garage Parking Space Available for $100/mo. Conveniently Located Steps to Harwood Public School, St. Oscar Romero Secondary School & Lavender Creek Green Space. (id:50787)
Exp Realty
105 - 66 Bay Street S
Hamilton (Durand), Ontario
A Truly Unique Loft Experience! Originally a communications building, The Core Lofts were transformed in 2005 into one-of-a-kind residences. This stunning two-story unit retains some of the best industrial features, with soaring 20+ ft ceilings, polished concrete floors, and exposed beams that define its character. Floor-to-ceiling east-facing windows flood the space with natural light, offering breathtaking views of City Hall's green space and morning sunrises. The private second-floor master suite overlooks the living area and includes a walk-in closet and 3-piece ensuite. The main floors open-concept design is perfect for entertaining, featuring a second bedroom, 3-piece bathroom, and a sleek kitchen with granite countertops. Over $100,000 in upgrades! Renovated in 2023 Additional highlights include: Baseboard heating (with optional forced air for extra warmth) Private underground parking no elevators needed! Second-floor locker for extra storage Key fob access to the exercise room, party room, and rooftop terrace with stunning views of downtown, the escarpment, and the waterfront Just minutes from Nations Market, the Art Gallery, public transit, hospitals, the Bayfront, and more this is urban living at its finest! (id:50787)
RE/MAX Escarpment Realty Inc.
292 Glenholme Avenue
Hamilton (Glenview), Ontario
Welcome to 292 Glenholme Avenue, a delightful 3-bedroom, 1-bath home nestled on a peaceful street in Hamilton. This inviting property has been meticulously upkept on a desirable corner lot with a detached garage and two separate single driveways, offering ample parking and convenience. Ideal for investors or multi-generational families, this home provides an opportunity to create an in-law suite or basement rental unit with 7'8" ceiling height. Located minutes from Red Hill Valley Parkway and QEW, commuters will love the easy access to major highways. The neighborhood boasts excellent schools, grocery stores, and popular restaurants, making it a great place to settle in. Don't miss your chance to own a versatile property in a sought-after area. (id:50787)
Exp Realty
1705 - 30 Grand Trunk Crescent
Toronto (Waterfront Communities), Ontario
Grand living at Grand Trunk. A gorgeous updated 1 bed plus large den and everything at your fingertips! With exclusive access to the Infinity Club, you will want for nothing! Top of the line fitness facility as well as indoor pool, social lounge and roof top terrace. If that was not enough you have the best of downtown Toronto at your front door. with a walk score of 98, a public transportation score of 100 and a bike score of 87 there is no reason to buy anywhere else. What else can you ask for? How about views of the CN tower and Scotiabank arena from your balcony. If that was not enough you have some of the top restaurants and entertainment at your finger tips. Do not miss out on this great unit in this top of the line building. (id:50787)
Sage Real Estate Limited
110 - 80 Vanauley Street
Toronto (Kensington-Chinatown), Ontario
STOP!!!! LOOK!!! This is literally the largest unit in the building. Every upgrade offered (over $65,000) has been put into the unit and an added bonus of two parking spots with 1 EV charging station. How do you beat that? I know how... Why not add in that its a main floor unit 2 story condo with terrace, one way windows so even when the blinds are open no one is seeing in. Want more? Let's throw in the quietest custom motorized blinds and engineered hardwood floors. Not enough? Let's throw in the fact that this unit is priced well under market value and is a steal at this price. This unit is not to be missed. There are only a small handful of units at this sq footage and even less at this price point. Do not miss your chance. (id:50787)
Sage Real Estate Limited
292 Glenholme Avenue
Hamilton, Ontario
Welcome to 292 Glenholme Avenue, a delightful 3-bedroom, 1-bath home nestled on a peaceful street in Hamilton. This inviting property has been meticulously upkept on a desirable corner lot with a detached garage and two separate single driveways, offering ample parking and convenience. Ideal for investors or multi-generational families, this home provides an opportunity to create an in-law suite or basement rental unit with 7'8 ceiling height. Located minutes from Red Hill Valley Parkway and QEW, commuters will love the easy access to major highways. The neighborhood boasts excellent schools, grocery stores, and popular restaurants, making it a great place to settle in. Don't miss your chance to own a versatile property in a sought-after area. Book your private viewing today! (id:50787)
Keller Williams Complete Realty
66 Bay Street S Unit# 105
Hamilton, Ontario
A Truly Unique Loft Experience! Originally a communications building, The Core Lofts were transformed in 2005 into one-of-a-kind residences. This stunning two-story unit retains some of the best industrial features, with soaring 20+ ft ceilings, polished concrete floors, and exposed beams that define its character. Floor-to-ceiling east-facing windows flood the space with natural light, offering breathtaking views of City Hall's green space and morning sunrises. The private second-floor master suite overlooks the living area and includes a walk-in closet and 3-piece ensuite. The main floor’s open-concept design is perfect for entertaining, featuring a second bedroom, 3-piece bathroom, and a sleek kitchen with granite countertops. Over $100,000 in upgrades! Renovated in 2023 Additional highlights include: Radiant heating (with optional forced air for extra warmth) Private underground parking—no elevators needed! Second-floor locker for extra storage Key fob access to the exercise room, party room, and rooftop terrace with stunning views of downtown, the escarpment, and the waterfront Just minutes from Nations Market, the Art Gallery, public transit, hospitals, the Bayfront, and more—this is urban living at its finest! (id:50787)
RE/MAX Escarpment Realty Inc.
2fc1&2&5 And 2a10 - 4675 Steeles Avenue E
Toronto (Milliken), Ontario
Price is for 4 Properties And Equipment (Unit 2FC 1&2&5 and 2A10).Can be sell separately. Rare Opportunity To Own thoese properties in this very reasonable price. Unit 2FC 1&2&5 Are in Food Court have full Equipped Commercial Kitchen, Great for Business Owner andInvestor. (id:50787)
Homelife New World Realty Inc.
506 - 2067 Lakeshore Boulevard W
Toronto (Mimico), Ontario
Discover the epitome of elegance and comfort in this stunning two-bedroom plus den, two-bathroom condo, perfectly positioned to offer breathtaking southwest-facing water views. Nestled in the highly desirable neighborhood of Mimico, this home is a sanctuary of modern living, combining serene waterfront vistas with the convenience of urban life. Immerse yourself in the meticulously designed interiors, featuring two generously sized bedrooms and a versatile den, ideal for a home office or an additional guest room. This residence is not just a home, it's a lifestyle choice for those who seek the perfect balance between nature's tranquility and the convenience of urban living. Whether you're taking a leisurely stroll along the waterfront trails, enjoying a sumptuous meal at a nearby restaurants, or simply relaxing in your exquisite living space, this home offers an unparalleled living experience in one of Mimico's most sought-after locations (id:50787)
Housesigma Inc.










