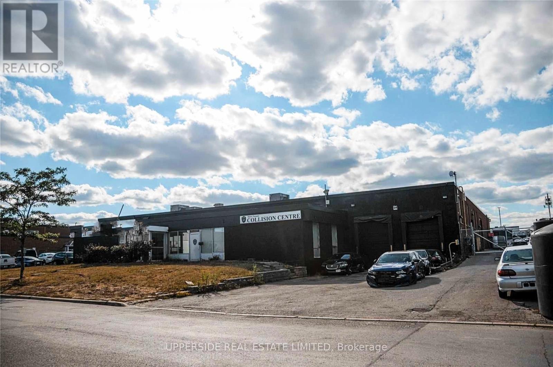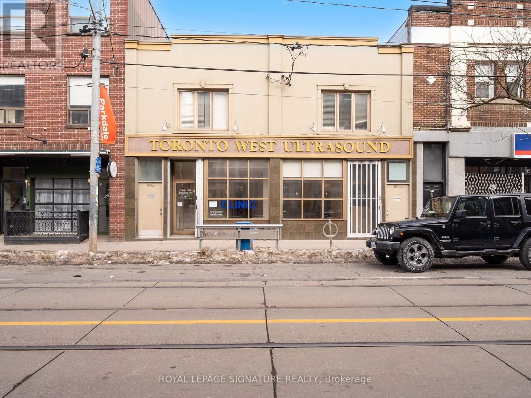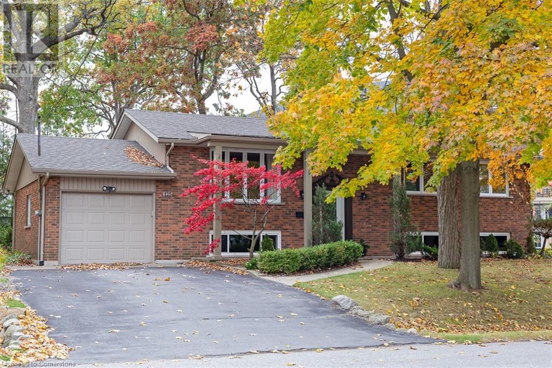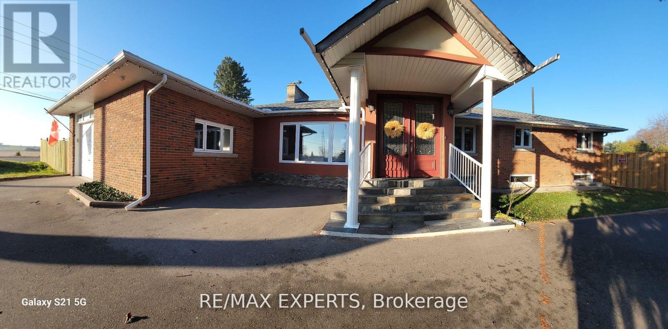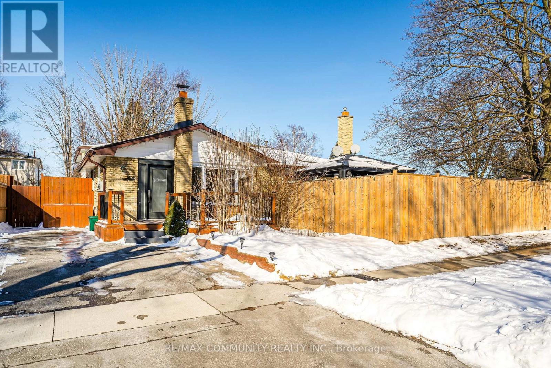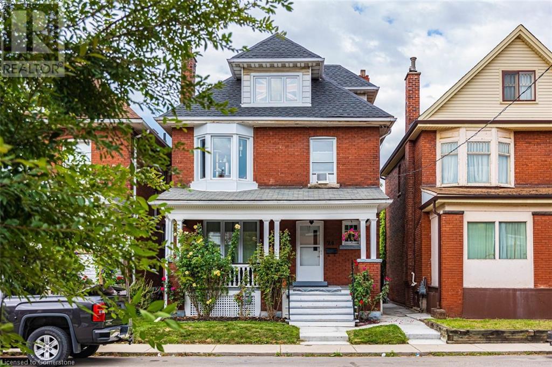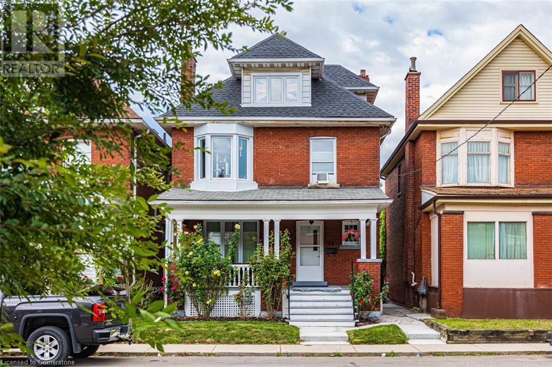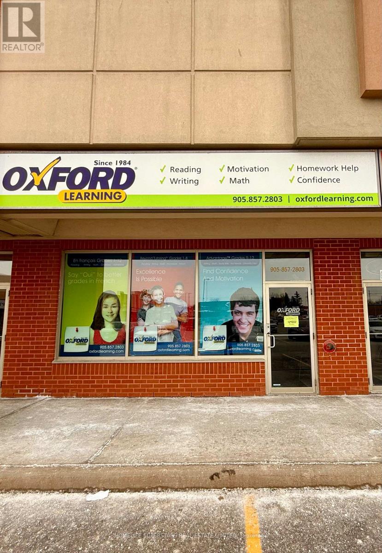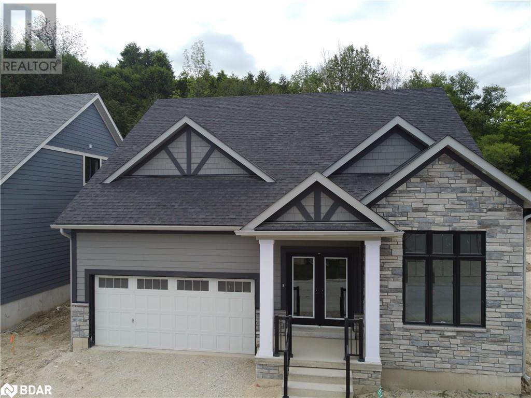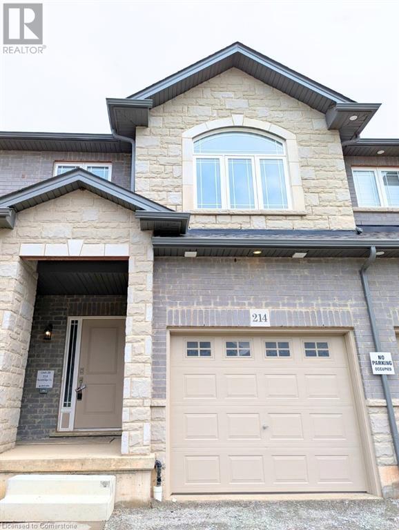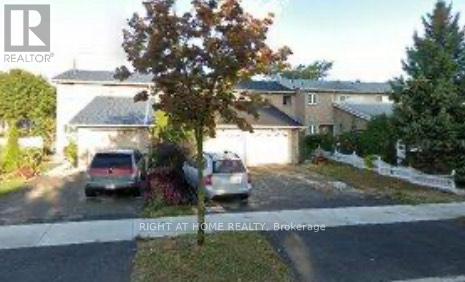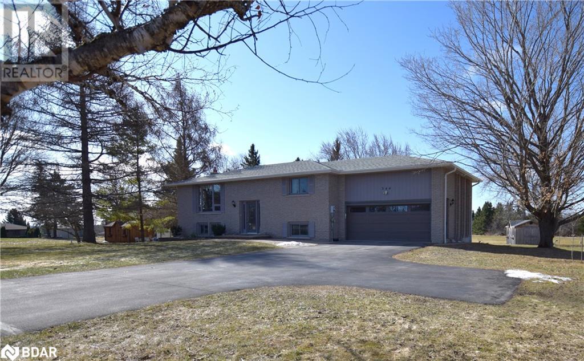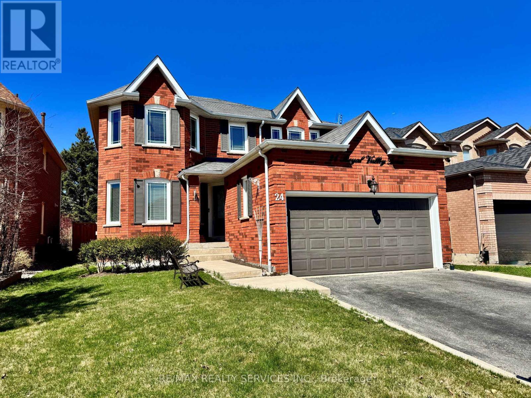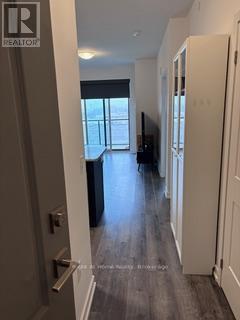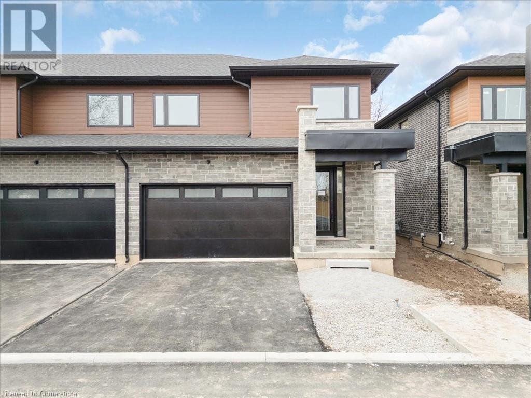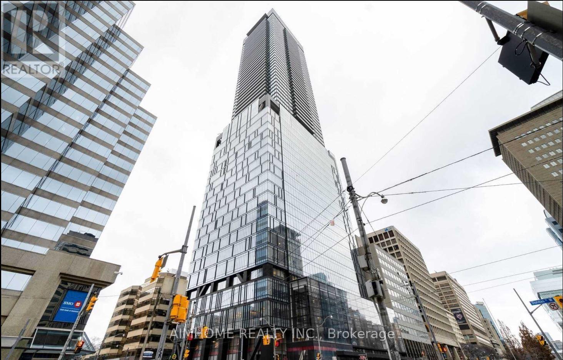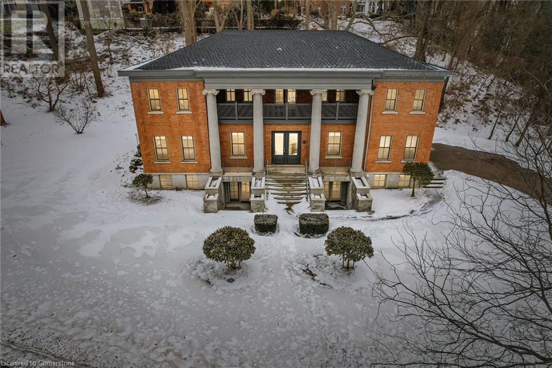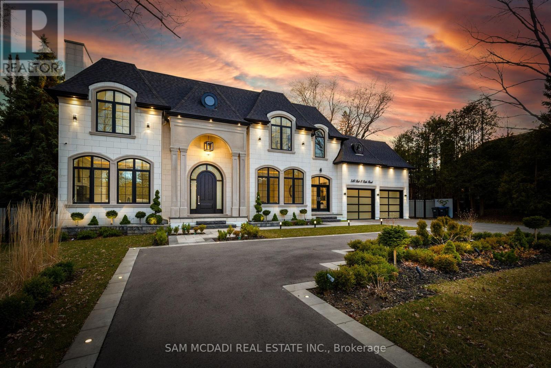Basement - 122 Natal Avenue
Toronto (Birchcliffe-Cliffside), Ontario
Location! The lease is available only for the Basement. This 2-bedrooms cozy space offers convenience and comfort way of living. Walking distance to the GO station, park, public school and TTC service. Close to Bluffers Park, restaurant, grocery stores, Bank and other amenities. The spacious, renovated kitchen and cozy interior make this a great fit for working professionals, families and/or students. Located in a quiet neighbourhood. NOTE: Entire property can also be rented based on availability and upon discussion. Tenant will pay 30% utilities(Gas, Garbage,Water & Sewers,Electricity) (id:50787)
Century 21 Innovative Realty Inc.
1601 - 200 Bloor Street W
Toronto (Annex), Ontario
What A View! Sunny South West Corner Overlooking The Spectacular Downtown View, Cn Tower/Lake And UofT Campus! Superb Location Across From The Rom & U of T, Steps To Yorkville Shops, Subway Station, Parks& Restaurants. Great Size (875 Sf + Balcony) Provides For 2 Large Bedrooms, 2 Modern Spa Like Baths, Spacious & Bright Entertaining Space With Floor To Ceiling Windows, Open Concept Modern Kitchen W/Centre Island B/I European Appliances, 9Ft Smooth Ceilings, Walk-In Closet In Primary Bdrm W Ensuite Bathroom. (id:50787)
Homelife New World Realty Inc.
24 Vanley Crescent
Toronto (York University Heights), Ontario
Here's your chance to own a thriving and well-established auto body shop that has been serving the Toronto area for over 9 years. This is more than just a business; it's an opportunity to take over a reputable operation with a proven track record of success and a loyal customer base. With strong, ongoing relationships with auto insurers and tow truck companies, this business is a consistent and reliable source of work. The shop boasts an installed, city-approved paint booth, fully compliant with all relevant by-laws, allowing you to operate seamlessly and with peace of mind. The current location is a prime spot, with an incredibly favorable lease and an option to renew, giving you stability and flexibility for future growth. You'll also have the benefit of outside parking for up to 100 cars, providing ample space for both operations and customers. This is a golden opportunity for anyone looking to step into a well-oiled business with substantial growth potential. Whether you're an industry professional or an investor looking to take over a successful venture, this business offers everything you need to hit the ground running. Don't miss out on your chance to become the next owner of this established auto body shop in Toronto. (id:50787)
Upperside Real Estate Limited
2 Lorenzo Circle
Brampton (Sandringham-Wellington), Ontario
Desirable, Location to own a large Freehold Town House. Double car Garage .Separate Living and Family Rooms. Large Master Bedroom and Good Size other rooms. 9 Feet ceiling on main floor. Granite countertop in Kitchen. New fridge (2024). Separate Entrance (with City permit) to large Unfinished Basement. (id:50787)
Homelife/miracle Realty Ltd
1560- 1562 Queen Street W
Toronto (Roncesvalles), Ontario
Prime Commercial Space with Exceptional Versatility! Located in a high-visibility, high-traffic area, this 3,500 sq. ft. commercial unit is a rare opportunity for businesses seeking a well-equipped and adaptable space. Previously used as an ultrasound clinic and medical office, it is ideally suited for similar healthcare or professional services but can easily be converted to accommodate a variety of businesses. Additionally, this space is an excellent option for a coworking business, offering a well-designed layout with private offices, shared work areas, and common amenities that cater to modern professionals looking for a flexible and collaborative environment. Featuring multiple reception areas with spacious waiting rooms, private offices, washrooms, and dedicated change rooms, this space is designed for functionality and efficiency. A large basement provides ample storage, while a designated cleaning closet and washroom add to the convenience. The property is also equipped with a back-up generator, ensuring uninterrupted HVAC operation. This unit also comes with 2 private parking spaces, with ample additional parking available in the Green P lot at the rear and on the street. Key Features: High-traffic, highly visible location Existing medical infrastructure with flexible conversion potential Reception areas, private offices, change rooms & washrooms Spacious basement for storage Back-up generator for HVAC continuity2 private parking spaces + Green P & street parking Ideal for medical, professional, retail, or coworking space use Separately metered utilities Don't miss this exceptional leasing opportunity perfect for medical, professional, retail, or coworking businesses. (id:50787)
Royal LePage Signature Realty
Basement - 29 Jane Street
Clarington (Bowmanville), Ontario
Bright and well-maintained unit, walking distance to hospital, metro, and restaurants! Tenant pays 40% of Hydro / Gas / Water bills. Shared Washer & Dryer Extras: Quality Appliances - Stainless Fridge, Stove, Kitchen Hood, Shared Washer & Dryer (id:50787)
Keller Williams Referred Urban Realty
7 - 153 Brock Street N
Whitby (Downtown Whitby), Ontario
Welcome to Whitby Lanes - Excellent Opportunity to Lease a Small Retail / Office Suite in Popular Downtown Whitby. The Space is Approx 435 sq ft and Would be a Great Fit For Any New or Existing Business. Suits Most Retail Uses or Professional Services. Easy Access to Public Parking, Public Transit, Highway # 2 and a Short Drive to Highway 401. Don't Miss Out On This Great Opportunity! (id:50787)
Royal Heritage Realty Ltd.
117 Davenport Road
Toronto (Annex), Ontario
Much admired Georgian brownstone with rare 2 car garage (tandem) in Yorkville. Elegant living with soaring 10ft ceilings on main, 9ft on 2nd. Large double hung windows. Elegantly finished: marble, granite, hardwood. Two gas fireplaces. Chef's kitchen w centre island. Large family room with wine cellar and walk-out/separate entrance. Zoned work/residential. Extra wide facade to other neighbouring brownstones. Turnkey living in Yorkville ! (id:50787)
Chestnut Park Real Estate Limited
125 Lakeside Drive
Grimsby, Ontario
Immaculate raised ranch on a stunning, oversized lot just steps from Lake Ontario! Nestled on a highly desirable, tree-lined street, this home offers the perfect blend of tranquility and convenience-minutes from highways, parks, beaches, hiking trails, shopping, entertainment, wineries, and more. The modern kitchen features solid cherry cabinetry, granite countertops, and stainless steel appliances. Updated bathrooms, 3+1 bedrooms, and a spacious rec room with a cozy gas fireplace complete this exceptional home. A true gem! (id:50787)
RE/MAX Escarpment Golfi Realty Inc.
1560- 1562 Queen Street W
Toronto (Roncesvalles), Ontario
Prime Commercial Space with Exceptional Versatility! Located in a high-visibility, high-traffic area, this 3,500 sq. ft. commercial unit is a rare opportunity for businesses seeking a well-equipped and adaptable space. Previously used as an ultra sound clinic and medical office, it is ideally suited for similar healthcare or professional services but can easily be converted to accommodate a variety of businesses. Additionally, this space is an excellent option for a coworking business, offering a well-designed layout with private offices, shared work areas, and common amenities that cater to modern professionals looking for a flexible and collaborative environment. Featuring multiple reception areas with spacious waiting rooms, private offices, washrooms, and dedicated change rooms, this space is designed for functionality and efficiency. A large basement provides ample storage, while a designated cleaning closet and washroom add to the convenience. The property is also equipped with a back-up generator, ensuring uninterrupted HVAC operation. This unit also comes with 2 private parking spaces, with ample additional parking available in the Green P lot at the rear and on the street. Key Features: High-traffic, highly visible location Existing medical infrastructure with flexible conversion potential Reception areas, private offices, change rooms & washrooms Spacious basement for storage Back-up generator for HVAC continuity2 private parking spaces + Green P & street parking Ideal for medical, professional, retail, or coworking space use Separately metered utilities Don't miss this exceptional leasing opportunity perfect for medical, professional, retail, or coworking businesses. (id:50787)
Royal LePage Signature Realty
20 Leonard Road
King (Schomberg), Ontario
Welcome to your new Home. We have a house that You'll love it. 1.48 acres of land fully fenced and Two property entries, 3+2 bedrooms & 3 full baths, 4 cars garage with 3 garage doors openers, fast connections via Hwy 400 and Hwy 27 to all You need, GO transit (ideal combo for working at home or city), healthy air quality, your clean drinkable water, natural gas, electricity, fiber internet (1G), land for your vegetable garden or tennis court, if You like. Enjoyable stoned paved patio with a new gazebo, inside property backyard for children or pets, and 2 wood fireplaces. You can enjoy your evenings and weekends in a very large basement space equipped with a nice 8-people wet bar and a billiard-snooker table. Enjoy your life with Your Family and friends in a very warm home. Custom architectural kitchen and living room, master bedroom and bath, with storage spaces inside and outside shed. Fridge, cooktop, dishwasher, BI oven, BI microwave, washer, dryer. 8 surveillance cameras with 1T NVR. (id:50787)
RE/MAX Experts
124 Rushbrook Drive
Newmarket (Summerhill Estates), Ontario
Location, Location, Welcome to 124 Rushbrook Drive located in one of Newmarket's most prestigious neighbourhoods. This 4 bedroom home is a meticulously well kept home with finished basement. Brand new renovated Kitchen, large driveway, large walk-in closets. Many new updates have been completed, to much to list. A Must See! (id:50787)
Royal LePage Your Community Realty
216 Barton Street
Hamilton (Stoney Creek), Ontario
Long running Indian Take out Restaurant, Samosa and Sweet Shop. Variety of menu items compliment this take out restaurant which has additional catering clientele. Fully equipped kitchen with 10ft overhead exhaust hood. Take advantage of the amazing lease rate of $1300.05/monthly inclusive of TMI and HST. Surrounded by other complimenting businesses and demographic appeal, this is a rarely offered opportunity awaiting your touch. Surrounded by established residential communities, the business benefits from a strong local customer base. Ample parking is available for customers. Unit is exclusive use for restaurant and can be rebranded to any other use pending Landlord approval. (id:50787)
Pontis Realty Inc.
1403 - 17 Zorra Street
Toronto (Islington-City Centre West), Ontario
Bright & Gorgeous 1 Bedroom + Den + Balcony for a total of 613 SF. Unbeatable Value In The Heart of Etobicoke! Central To Shops, Restaurants, Shopping, And Various Other Amenities. The Unit Features A Well Thought Out Design With An L Shaped Kitchen With Quartz Counter Tops And Tile Backsplash. The Den Is Thoughtfully Positioned to Accommodate A Multitude Of Uses. The Balcony Offers GORGEOUS Views Of The Toronto Skyline. This Unit Also Offers 9ft Ceilings And A Ton of Natural Light. Enjoy Convenient Access To 427, Gardiner, QEW, TTC, Pearson Airport, Sherway Gardens, Cineplex, Costco, Ikea, And Much More. Available May 5, 2025. Listing Photos From Previous Listing. (id:50787)
International Realty Firm
545 - 26 Gibbs Road
Toronto (Islington-City Centre West), Ontario
Welcome to Park Terraces, a Luxury boutique living with unparalleled amenities. This spacious 2bed/2WR suite features a sophisticated layout and contemporary finishes, offering exceptional value with included parking. The modern kitchen boasts an integrated fridge, stainless steel appliances, quartz countertops, and a versatile flex island/table. Enjoy abundant natural light through large windows. Benefit from convenient shuttle service to Kipling Station, and easy access to TTC/Kipling Subway, Kipling GO Station, and major highways. Luxurious amenities include concierge service, an outdoor pool, gym, party room, media room, rooftop terrace with BBQs, sauna, library, and a children's playground. Close to Cloverdale Mall, fine dining, Loblaws, East Mall Park, and the Eatonville Library. (id:50787)
RE/MAX Hallmark Realty Ltd.
2712 - 950 Portage Parkway
Vaughan (Vaughan Corporate Centre), Ontario
Incredible Wrap Around Corner Unit Available For Lease! This Open Concept Floor Plan Holds Company To 2 Great Sized Bedrooms, 2 Bathrooms, Floor To Ceiling Windows, And Extravagant Top Luxury Finishes! Unit 2712 Carries The Perfect Amount Of Living Space, And Is Situated Close To Vaughan's Finest Amenities! You're Not Going To Want To Miss Out On The Opportunity To Call This Property Home! Parking Included! (id:50787)
RE/MAX Noblecorp Real Estate
1e - 100 Marycroft Avenue
Vaughan (Pine Valley Business Park), Ontario
Rare opportunity to sub-lease an office suitable for many uses in a shared professional environment, in the desirable Pine Valley Business Park. This fully furnished, modern office comes with its own reception area, parking, 1 FOB, high speed internet and all utilities! 7months left on the current term and option to renew for up to 5 more years. (id:50787)
RE/MAX Experts
506 Lanark Drive
Oshawa (Mclaughlin), Ontario
Offers Anytime! Welcome to 506 Lanark Drive, Oshawa, a spacious and versatile 4-bedroom, 2-bathroom semi-detached backsplit in the highly sought-after McLaughlin community. This stunning home boasts bamboo flooring throughout the main level, an open-concept living and dining area, and a modern kitchen with quartz countertops and large windows that flood the space with natural light. A separate side entrance leads to the finished basement, offering endless possibilities for an in-law suite, rental income, or additional living space. The lower level features a cozy recreation room with a fireplace, making it a perfect retreat. The four well-sized bedrooms, including two on the upper level and one on the lower level, provide ample closet space and large windows for a bright and airy feel. The private driveway fits 3 cars, and the fully fenced backyard is ideal for outdoor entertaining. Located just minutes from top-rated schools, parks, shopping, and transit, with quick access to Hwy 401 and GO Transit, this home is perfect for growing families, first-time buyers, and investors alike. Dont miss this incredible opportunity! (id:50787)
RE/MAX Community Realty Inc.
29 - 5310 Finch Avenue E
Toronto (Milliken), Ontario
Seize This Rare Chance To Open Your Business Versatile Commercial/Industrial Condo Unit In One Of Scarborough's Most Sought-After Industrial Hubs At Finch And Markham Road. Strategically Positioned With Direct Access To Major Highways (401, 404, And 407) And Ttc Transit Routes, This Unit Offers Unparalleled Convenience For Both Logistics And Business Operations.Boasting Abundant Parking And Drive-In Shipping, 2 Seperate Entrances (Front & Back).The Property Is Further Enhanced With A Rear Shipping Door For Seamless Loading And Unloading. Total Floor Area: 1303 Sq Ft.Additional Area Approx 800 Sq Ft.15% Office .Impeccably Maintained, This Unit Features Move-In Ready Amenities, Including An Office Space, Show Room Area, Storage Area and A Washroom.Perfect For A Variety Of Business Needs.Located On The High-Traffic Finch Avenue, This Property Offers Excellent Visibility, Ensuring Maximum Exposure For Businesses Seeking To Expand Or Establish A Presence In This Vibrant Area. Surrounded By A Wealth Of Amenities, This Condo Is Ideal For Investors Looking To Capitalize On High Returns Or Business Owners Seeking A Functional, Ready-To-Operate Space. Total Floor Area: 1303 sq ft.Additional Area Approx 800 sq ft.15% Office Area **EXTRAS** Total Floor area: 1303 sq ft.Additional area Approx 800 sq ft.15% office area.The Annual Property Tax $3239.38 (2024),Maintenance Fee $391.32/month (Water is Not Included.) (id:50787)
RE/MAX Excel Realty Ltd.
24 Carrick Avenue
Hamilton, Ontario
Rare turn-key fire-retrofitted, legally established non-conforming two-family dwelling with three separate units. The upper unit is currently vacant allowing buyer to set new rent. This property boasts long-term, clean, and respectful tenants, making it an excellent investment opportunity. Recent updates include newer electrical with ESA certificate & inspection & newer plumbing throughout the building, premium energy efficient easy-clean tilt-in windows, new shingles in 2016. The modern kitchens and bathrooms have been tastefully updated, featuring some ceramic flooring for added elegance in these essential spaces. The spacious basement apartment has been refurbished, offering a fresh and inviting living area. Outside, you'll find a fully fenced yard with the rear fence easily reopened for double driveway access through the alley, enhancing parking options and ease of entry. Additionally, the attic space is unfinished and ready for your personal touch, providing the potential for further expansion or customization. With its prime location, established tenants, and numerous updates, this property is a fantastic opportunity for both seasoned investors, multi generational families & first-time buyers alike. Don't miss out on seeing the potential this property has to offer before I say SORRY IT'S BEEN SOLD! (id:50787)
RE/MAX Escarpment Realty Inc.
24 Carrick Avenue
Hamilton, Ontario
Rare turn-key fire-retrofitted, legally established non-conforming two-family dwelling with three separate units. The upper unit is currently vacant allowing buyer to set new rent. This property boasts long-term, clean, and respectful tenants, making it an excellent investment opportunity. Recent updates include newer electrical with ESA certificate & inspection & newer plumbing throughout the building, premium energy efficient easy-clean tilt-in windows, new shingles in 2016. The modern kitchens and bathrooms have been tastefully updated, featuring some ceramic flooring for added elegance in these essential spaces. The spacious basement apartment has been refurbished, offering a fresh and inviting living area. Outside, you'll find a fully fenced yard with the rear fence easily reopened for double driveway access through the alley, enhancing parking options and ease of entry. Additionally, the attic space is unfinished and ready for your personal touch, providing the potential for further expansion or customization. With its prime location, established tenants, and numerous updates, this property is a fantastic opportunity for both seasoned investors, multi generational families & first-time buyers alike. Don't miss out on seeing the potential this property has to offer before I say SORRY IT'S BEEN SOLD! (id:50787)
RE/MAX Escarpment Realty Inc.
Studio - 16 Medaca Street
Toronto (Don Valley Village), Ontario
Fully Furnished Studio Suite! Double Size Murphy Bed Converts To Full Workstation With Built In Power/USB Ports Dimmer Lighting. Ample Closet & Shelving Space. 3 Pc Washroom With Lots Of Cabinet Space. Walk-Out To Huge Private Patio With Bistro Patio Set. All Utilities Included! Parking Available Off Site. Private Entrance To Studio Located At Back Of House. ** This is a linked property.** (id:50787)
Century 21 Leading Edge Realty Inc.
3204 - 390 Cherry Street
Toronto (Waterfront Communities), Ontario
Experience the best of the Distillery District! This bright and spacious corner unit features 2bedrooms, 2 bathrooms, and a wraparound balcony spanning over 300 sq. ft., offering stunning,unobstructed views of the city skyline and Lake Ontario.Designed for comfort and style, the open-concept living and dining area is perfect for both relaxing and entertaining. Plus, enjoy the added convenience of a private locker for extra storage.This vibrant building offers top-notch amenities, including an outdoor pool, gym, yoga room,party room, concierge, guest suites, and more! With the streetcar at your doorstep and shops,restaurants, and entertainment just moments away, you'll love everything this prime location has to offer. (id:50787)
Royal LePage Signature Realty
7 - 1 Queensgate Boulevard
Caledon (Bolton East), Ontario
Now Is Your Opportunity To Own An Award-Winning, Tutoring Franchise! This Location Holds a Prestigious Reputation And Has Been Successfully Serving The Bolton / Caledon Community For Over 20 Years! This is a Lucrative Business That Is An Absolute Turnkey Operation With Additional Growth Potential! Full Onboarding, Training & Support Will Be Provided To Ensure A Smooth Transition For the New Owner. High Traffic - Visible Location Surrounded By Residential, Low Rent, Long Lease With Strong Renewal Options. Don't Miss This Opportunity To Own A Reputable Business With A Proven Track Record of Success! (id:50787)
Homelife Superstars Real Estate Limited
122 Beacon Drive
Thornbury, Ontario
Welcome to 122 Beacon Drive in the Cottages of Lora Bay! Experience the pinnacle of luxury living with this brand new Aspen bungaloft model, exquisitely upgraded and set on a rare, private premium lot that not only backs onto lush, well-treed green space but also the esteemed Lora Bay golf course. This home offers a bright, open-concept layout perfect for modern living. The main level features a stunning great room with a floor-to-ceiling stone gas fireplace, creating a warm and inviting atmosphere. The primary bedroom is a sanctuary, boasting a spacious walk-in closet and an elegant ensuite. Additionally, there is a versatile 2nd bedroom that can function as an office/den, a convenient powder room, and a mudroom with direct access to a large two-car garage. Ascend the beautiful oak staircase to the second-level loft, where you will find a spacious sitting area with a view to the great room below, a large bedroom, and a four-piece bathroom, providing a comfortable and private space for guests or family members. The fully finished basement expands your living space with a recreation room, games room, two additional bedrooms, a three-piece bathroom, and a laundry room, offering endless possibilities for entertainment and relaxation. Residents of Lora Bay enjoy a wealth of amenities, including an exclusive golf course, a charming restaurant, a members-only lodge, a gym, and two stunning beaches on Georgian Bay. This prime location is just minutes from Thornbury, renowned for its exceptional restaurants and shops, and offers easy access to skiing, hiking, biking, and the Georgian Trail. Taxes to be re-assessed. Some photos have been virtually staged. Discover the perfect blend of luxury and tranquility at 122 Beacon Drive in the Cottages of Lora Bay your dream home awaits! The $162.93 Monthly fee provides access to Lora Bay amenities including a members-only lodge with restaurant, games room, exercise room and library. Also access to two stunning beaches on Georgian Bay (id:50787)
One Percent Realty Ltd. Brokerage
214 Rockledge Drive
Hannon, Ontario
Experience luxury living surrounded by nature in the award-winning community of Summit Park. This new (Freehold No Maintenance Fee No Road Fee) Townhome from Multi-Area Developments is available for immediate move-in and features 4 bedrooms, 2.5 bathrooms, over $50,000 in home upgrades! Indulge in the finest elements of design and craftsmanship, as every corner of this Townhome showcases an unwavering commitment to quality and an unrivaled sense of luxury. Enjoy convenient access to Toronto and Niagara Falls, the nearby 285- acre Eramosa Karst Conservation Area as well as countless city amenities including new schools, parks, dining, and entertainment (id:50787)
Aldo Desantis Realty Inc.
333 Braymore Boulevard
Toronto (Rouge), Ontario
Two bright high ceiling rooms in a basement, located in Sheppard and Meadowvale rd. Furnished, shared laundry with landlord. The basement is accessible from the main house entrance. It includes a small kitchenet. No parking, utilities are included. Reference letter, paystub, job letter, credit check and notice of assessment are required. (id:50787)
Right At Home Realty
204a - 716 Gordon Baker Road
Toronto (Hillcrest Village), Ontario
Prime Location! Situated near the junction of Hwy 404 and Steeles Avenue, with easy access to Woodbine Avenue, DVP, Hwy 401, and Hwy 407, this office unit boasts unparalleled convenience. Featuring three spacious office rooms, a well-appointed boardroom, a generously-sized open office area, a convenient kitchenette, and a welcoming reception area, this space is ideal for any business looking to thrive in a strategic and accessible location. (id:50787)
Homelife Excelsior Realty Inc.
344 Old Surrey Lane
Kawartha Lakes, Ontario
Tastefully updated and responsibly maintained! Nestled on the shores of Pigeon Lake. Purchase in this community allows you to join SoughtAfter Victoria Place for a yearly fee offering 2 sandy beaches, dog beach, slip for your boat, tennis/pickleball courts, clubhouse, inground pool, xtra parking space in locked compound, and an opportunity to live your life to the fullest by joining community events (cornhole, horseshoes, darts, cards, arts, dances) or enjoy the tranquility of this quiet community. Very spacious 2 + 1 Bedroom supplies living room, separate dining room, central kitchen and a bonus family room with vaulted ceilings, a gas fireplace, picture window view of open space framed by woodlands, PLUSwalk out to upper deck with pergola system. Fully finished basement has a FULL Walk-out to covered deck. 2nd Kitchette, 3 piece Bathroom, Recroom with gas fireplace, 3rd bedroom & BONUS STUDIO ROOM. Perfect for guest accommodations or extended family. Laundry Room is bright and holds amazing space for extra storage. Extra High Ceiling in garage allows for even more storage. Insulated Garage Door, updated breaker box with 200 amp service. NATURAL GAS TO BE AVAILABLE 2025, buyer to hook up if wanted! Share in 75 acre Woodlands Managed Forest (id:50787)
Royal LePage Your Community Realty
1106 Lockie Drive
Oshawa (Kedron), Ontario
Discover This Gorgeous 3-Storey Freehold Townhouse In North Oshawa, Featuring 3 Bedrooms, 3Baths, And A Modern Open-Concept Kitchen With A Walk-In Pantry. Enjoy Two Private Balconies And No Maintenance Fees! The Ground Floor Offers Convenient Garage Entry. This Property Has Great Income Potential And Is Perfect For First-Time Buyers. Located Close To Oshawa University, 407 ETR, And All Essential Amenities. (id:50787)
Homelife/future Realty Inc.
3740 Mangusta Court
Innisfil, Ontario
Don't miss this rare opportunity to own on the most exclusive street in the resort. Beautiful one of a kind, 3 storey Lake Home with Elevator, on a private island is now priced to sell. Luxurious corner model with brand new flooring on Friday Harbour's most prestigious gated community 2733 SqFt of pure resort living inside and outside. This 3-storey home has three walk-out patios - one walk out on every level, with a 40 Foot Extra Wide Boat Slip in the marina - providing ample space for two jet skis with an upgraded power pedestal. Accessible by both car and boat this 3-story Lake home on Mangusta Ct. sits on a street like none other. It features 4 bedrooms and 4 upgraded bathrooms. Experience luxurious waterfront living with sleek, modern finishes, an open-plan layout, and high-end in-ceiling sound system throughout perfect for entertaining. The kitchen shines with granite countertops and premium stainless steel appliances, overlooking the Marina with a Western exposure for lots of natural light and views of the sunsets. This home is complemented by a ground floor entertainment area with in floor heating, a wet bar, and custom cabinets. The spacious oversized primary bedroom was a custom design, making it the largest Primary Bedroom on Mangusta Ct, with a jacuzzi in the ensuite bathroom, opening to a large private terrace, offering breathtaking views of the marina anytime of the day or evening and views of the promenade. This home flows seamlessly with an elevator connecting all 3 levels. There is a natural gas fireplace on the second level and hardwired remote-controlled blinds throughout! **EXTRAS** The Nest Championship Golf Course offers: Discounted Homeowner Rates Available. North Americas Largest Man Made Marina, with monthly available rates to accommodate. Lake Club Fee: $291.22, Basic Annual Fee: $5,528.04 (id:50787)
RE/MAX Hallmark Realty Ltd.
26 Brant Avenue
Mississauga (Port Credit), Ontario
Port Credit extra wide premium 70x125ft corner lot allows for additional 2stry carriage home + enjoy charming 4bdrm updated Victorian style original home. Existing 3rd stry attic loft with existing gable window offers amazing potential future opportunity for new luxury primary bdrm+ensuite, family lounge or additional work from home escape. Amazing lifestyle home walking distance from everything vibrant Port Credit has to offer including GO Station, LRT , Mentor College, Lake front trail, shopping & dining! Total Redevelopment opportunity equally attractive! Build multiple units utilizing premium lot for maximum investor/end user yield & return! Proven existing high end new builds in immediate area provide clear precedents & confirm this destination pocket of Port Credit as one of the most desirable areas to build & buy in GTA!Step back in time to a simpler more enjoyable way of life, relaxing on the front porch & enjoying the spacious yard or make your own exciting creative vision a beautiful reality! **EXTRAS** Custom kitchen and marble counters by Pearl Kitchens , All new appliances - LG oven , GE Fridge , LG MW , Kenmore DW , LG W/D , New Back deck 25x16 in 2024 (id:50787)
Hodgins Realty Group Inc.
1015 - 38 Dan Leckie Way
Toronto (Waterfront Communities), Ontario
Great 1+1 Condo At City place With Beautiful View Of Lake And Sunsets! Modern Finishes Throughout. Den Is A Separate Room. Great Downtown Waterfront Location, Short Walk To Roger's Centre, Waterfront, Financial District, Entertainment District, Cne, Parks, Grocery Store, & Transit All At Your Doorstep, Massive Roof-Top Terrace, Modern Bbq's, Hot Tub And Plenty Of Comfortable Seating To Enjoy The City And Waterfront Views, Pool Tables/Games Rm. (id:50787)
Century 21 Landunion Realty Inc.
443 County Rd 40
Douro-Dummer, Ontario
Located in the Township of Asphodel-Norwood known for its abundance of beautiful parks and trails, Stoney Lake only a short drive away, Peterborough approx 30 min drive. Situated on large private lot to enjoy privacy of country living with in-town amenities near by and easy Hwy access. This spacious home has a lot to offer and has potential for multi families. On the main level you'll find very spacious rooms with lots of windows for natural lighting. Main Floor Primary with ensuite and W/O to deck leading to beautiful large back yard. Kitchen with spacious eating area, upgraded Granite counters, sink & fixtures and lots of storage. Convenience of main floor laundry. Additional living space with a finished basement currently rented for $1600/month complete with kitchen, bedroom, 3pc bath and separate entrance, great in-law potential! As added bonus you'll find a finished 2 Bedroom Northlander trailer with capability to hook up water & hydro. Lots of parking in driveway and an over-sized double car garage with direct inside access leading into large foyer as well as separate entrance leading down to basement. This home has been lovingly cared for and sure to impress with all it has to offer! (id:50787)
New Era Real Estate
24 Royal Valley Drive
Caledon, Ontario
Two-storey, all-brick detached home in Caledons prestigious Valleywood neighbourhood offers coveted privacy, with a 142-foot-deep lot adorned with mature trees backing onto park. Absolutely immaculate lawns and landscaping offer a serene, park-like setting to relax after a long day and entertain your guests. Inside, the functional layout features separate formal living and dining rooms, a gorgeous, renovated kitchen with tons of convenient drawers for optimal storage options. Breakfast area overlooks a family room with a fireplace and has walk-out to patio. Four bedrooms upstairs include a massive primary bedroom with walk-in closet and a five-piece ensuite featuring separate shower and soaker tub. Three more bedrooms and an updated shared four-piece bathroom round out the second floor. The basement is finished and offers a fifth bedroom with a four-piece semi-ensuite, a separate rec room, gym, office and wine cellar! No carpet in this beautifully maintained home. New owned tankless water heater 2024, Roof 2009, Furnace 2010, Windows 2010. Walking distance to library, large park with playground, walking trails. Just off Highway 410 for easy commuting. Coveted Mayfield Secondary School district. (id:50787)
RE/MAX Realty Services Inc.
3450 Denison Street
Markham (Cedarwood), Ontario
1-year new End unit Townhome, LIKE BRAND NEW! *All New Appliances* Extra wide double car garage and double car driveway fitting 4 cars with ease! Direct access from the garage into the living area makes daily in and out such a convenience! Almost 20 ft wide townhouse boosts 2440 sq.ft. interior space plus a basement as per builder. This South facing End Unit fitted with lots of large windows brings tons of natural light! The well thought layout encompasses separate functional areas - Living, Dinning, Family, Great Room, Balcony...Open concept, Integrated kitchen, large eat-in area and a Grand Centre Island that satisfy all cooking needs and social functions. 9' ft ceiling on both the main and 2nd floor is a rare find in a townhome! *Upgrades* - Hardwood floor thru out, Matching Hardwood stairs, railing with Iron pickets; Huge master bed w/walk in closet, 5 pc ensuite and separate shower , Central air cond., Caesar stone countertop, 2nd Floor Laundry Room w/ Large Closet etc.. Located in a Family neighbourhood, Close to Costco, Amazon, home depot, supermarket. Show with Confident! This impeccable townhome won't disappoint you!!! (id:50787)
Bay Street Group Inc.
416 - 5055 Greenlane Road
Lincoln (981 - Lincoln Lake), Ontario
Discover this stunning 1-bedroom plus den condo in the charming town of Beamsville, Ontario, nestled in the heart of the scenic Niagara Region. With contemporary finishes and an open-concept design, this condo offers a perfect blend of modern comfort and style. The versatile den provides ample space for a home office or additional storage, making it adaptable to your needs. Whether you're a professional, retiree, or someone who appreciates a peaceful yet vibrant community, this property has something for everyone. Conveniently located within walking distance of a grocery store, this condo offers everyday ease and accessibility. A nearby park and trail provide a perfect spot for outdoor relaxation or recreation. Additionally, with quick access to the QEW, commuting is a breeze, and weekend getaways are just a short drive away. Enjoy being close to Niagaras famous wineries, local attractions, and a wide range of entertainment options. This is the perfect place to experience a modern lifestyle while being surrounded by nature, dining, and entertainment, all within reach. (id:50787)
Right At Home Realty
2154 Walkers Line Unit# 7
Burlington, Ontario
Brand-new executive town home never lived in! This stunning 1,799 sq. ft. home is situated in an exclusive enclave of just nine units, offering privacy and modern luxury. Its sleek West Coast-inspired exterior features a stylish blend of stone, brick, and aluminum faux wood. Enjoy the convenience of a double-car garage plus space for two additional vehicles in the driveway. Inside, 9-foot ceilings and engineered hardwood foors enhance the open-concept main foor, bathed in natural light from large windows and sliding glass doors leading to a private, fenced backyard perfect for entertaining. The designer kitchen is a chefs dream, boasting white shaker-style cabinets with extended uppers, quartz countertops, a stylish backsplash, stainless steel appliances, a large breakfast bar, and a separate pantry. Ideally located just minutes from the QEW, 407, and Burlington GO Station, with shopping, schools, parks, and golf courses nearby. A short drive to Lake Ontario adds to its appeal. Perfect for downsizers, busy executives, or families, this home offers low-maintenance living with a $299/month condo fee covering common area upkeep only, including grass cutting and street snow removal. Dont miss this rare opportunity schedule your viewing today! (id:50787)
Keller Williams Edge Realty
415 - 2625 Dundas Street W
Toronto (Junction Area), Ontario
Bright 1+Den with Clear South Views at 2625 Dundas St West! Welcome to Junction Living at Its Finest! This spacious 1-bedroom + den, 1-bathroom condo offers a bright, open-concept layout with no wasted space, designed for maximum functionality and comfort. Enjoy stunning south-facing views, flooding the space with natural light. Nestled in The Junction, one of Toronto's trendiest neighborhoods, you're steps from High Park, the West Toronto Railpath, Stockyards District, and a vibrant mix of cafes, restaurants, and boutique shops. With easy access to TTC, UP Express, and major highways, commuting is a breeze. This unit includes a parking spot conveniently located near the elevator and a locker for extra storage. (id:50787)
The Condo Store Realty Inc.
516 - 2625 Dundas Street W
Toronto (Junction Area), Ontario
Bright 1+Den with Clear South Views at 2625 Dundas St West! Welcome to Junction Living at Its Finest! This spacious 1-bedroom + den, 1-bathroom condo offers a bright, open-concept layout with no wasted space, designed for maximum functionality and comfort. Enjoy stunning south-facing views, flooding the space with natural light. Nestled in The Junction, one of Toronto's trendiest neighborhoods, you're steps from High Park, the West Toronto Railpath, Stockyards District, and a vibrant mix of cafes, restaurants, and boutique shops. With easy access to TTC, UP Express, and major highways, commuting is a breeze. This unit includes a parking spot conveniently located near the elevator and a locker for extra storage. (id:50787)
The Condo Store Realty Inc.
6638 Calaguiro Drive
Niagara Falls (206 - Stamford), Ontario
Nestled in one of Niagara's most prestigious neighborhoods, Calaguiro Estates, this expansive estate offers a perfect blend of elegance, privacy, and endless potential. Situated on just under a 1-acre lot adorned with an abundance of mature trees and a lush Carolinian forest backdrop, this property provides a serene retreat minutes to Niagara-on-the-Lake and Niagara Falls. Recently renovated in 2025, this grand Charleston-style home was custom-built by Barber Homes, featuring timeless Greek Revival architecture with modern upgrades. Discover this stunning 7-bedroom, 5-bathroom home designed for ultimate comfort and functionality. The upper level features 5 bedrooms, an office space, and 3 full bathrooms, providing ample living space. The fully finished basement with two separate walk-up entrances is enhanced with 2 spacious additional bedrooms, a large family room, and full bathroom, perfect for extended family, multi-generational living or potential rental income. This stunning kitchen, laden with quartz countertops and new appliances, serves as the heart of the home, designed for both intimate family gatherings and large-scale entertaining. Towering 10' ceilings and expansive windows create a bright, airy ambiance throughout. With ample lot size, this property also offers the rare opportunity to build a secondary dwelling, ideal for a guest house, in-law suite, or additional rental income. Enjoy being in close proximity to the QEW, theatres, world-class wineries, numerous golf courses, and the natural beauty of Niagara Falls. Experience the unique charm of this exceptional home...Book your private showing today!! (id:50787)
Exp Realty
89 Holder Drive
Brantford, Ontario
Explore this north-east facing FREEHOLD Townhouse. A right fit for the First time home buyer, a Remote or Hybrid Work Routine with an Office, Private Driveway, a deck and a large backyard. A house filled with Sunlight is Located in a newly developing community facing Detached Houses. This modern elevation town offers a separate office room, Wood stairs with metal pickets, Stainless steel Appliances, a huge deck, a Balcony, a Fiber optics connection and a central Vacuum Rough-in. Enjoy the Open concept layout with modern finishes. The Master bedroom has a walk-in Closet and a Balcony. The garage offers 1 Parking + Storage space and access to the backyard. VISIT THE 3D VIRTUAL TOUR FOR DETAILS. (id:50787)
Homelife Maple Leaf Realty Ltd.
2009 - 488 University Avenue
Toronto (University), Ontario
Award Winning Luxury Building In Aaa Location With Direct Subway Access! Bright South Facing Unit With Cn Tower View & High-End Finishings. 4 Piece Bath With Luxury Soaker Tub! Impressive Amenity Space Spans Over 2 Floors With Everything You Need. Steps To Hospital Row, Financial District, Top University In Canada (Uoft), Financial District, Art Gallery Of Ontario, Ocad University, Eaton Centre, Restaurants & More. Unbeatable Location. (id:50787)
Aimhome Realty Inc.
6638 Calaguiro Drive
Niagara Falls, Ontario
Nestled in one of Niagara’s most prestigious neighborhoods, Calaguiro Estates, this expansive estate offers a perfect blend of elegance, privacy, and endless potential. Situated on just under a 1-acre lot adorned with an abundance of mature trees and a lush Carolinian forest backdrop, this property provides a serene retreat minutes to Niagara-on-the-Lake and Niagara Falls. Recently renovated in 2025, this grand Charleston-style home was custom-built by Barber Homes, featuring timeless Greek Revival architecture with modern upgrades. Discover this stunning 7-bedroom, 5-bathroom home designed for ultimate comfort and functionality. The upper level features 5 bedrooms, an office space, and 3 full bathrooms, providing ample living space. The fully finished basement with two separate walk-up entrances is enhanced with 2 spacious additional bedrooms, a large family room, and full bathroom—perfect for extended family, multi-generational living or potential rental income. This stunning kitchen, laden with quartz countertops and new appliances, serves as the heart of the home, designed for both intimate family gatherings and large-scale entertaining. Towering 10’ ceilings and expansive windows create a bright, airy ambiance throughout. With ample lot size, this property also offers the rare opportunity to build a secondary dwelling—ideal for a guest house, in-law suite, or additional rental income. Enjoy being in close proximity to the QEW, theatres, world-class wineries, numerous golf courses, and the natural beauty of Niagara Falls. Experience the unique charm of this exceptional home...book your private showing today!! (id:50787)
Exp Realty
1440 Upper Gage Avenue
Hamilton, Ontario
Modern home features open concept layout, 4 bedrooms, 2.5 baths, second floor laundry. Main floor office/den, large eat-in kitchen with quartz counters and island. Hardwood floors throughout, oak stairs, modern finishes, side entrance to partially finished basement. Basement is setup for in law/2 bedroom basement suite/income potential. Large driveway, great mountain location near transit, shopping, schools. (id:50787)
Homelife Professionals Realty Inc.
1412 - 840 Queens Plate Drive
Toronto (West Humber-Clairville), Ontario
Luxury Lexington Condominium conveniently Located Across From Woodbine Mall, Woodbine Race Track, Humber College, Etobicoke General Hospital, Highway 27,427 through 409,401, And Hwy 407 And Close To Pearson International Airport. Minutes to New FINCH LRT station. One Bedroom Plus Den can be use as 2nd Bed or office And 2 Full Washrooms W/9 Ft Celling. Master Bed with 3 pc Ensuite. With One Parking And One Locker, S/S Appliances, Ensuite Laundry. New laminate floor in bedroom.Images are before Lease. (id:50787)
Homelife/miracle Realty Ltd
322 - 3078 Sixth Line
Oakville (1008 - Go Glenorchy), Ontario
Welcome to this Urban Townhouse, situated in one of the best Oakville Uptown Location. Bright Home with 2 bedrooms and 2 Full bathroom many upgrades, 9 ' Ceilings, Large Window with elegant custom curtains, Spacious Kitchen open-Concept Layout , backsplash, Electric Stove easily convertible to gas! 1 Underground Parking spot , and 1 Large Locker( 8ft x 6.6ft), Large Sun filed Rooftop Terrace (330 sq.f.) Quick access to groceries, cafes, boutiques, and services. Steps to parks, top-rated schools, and scenic trails. 3 large Plaza near around. 5-8 minuets drying to Sheridan College and Go Station, Hospital. 10 minutes to lakeshore . (id:50787)
Royal LePage Signature Realty
540 Bob O Link Road
Mississauga (Clarkson), Ontario
Meticulously designed on a sprawling 100' x 180' lot in renowned Rattray Park Estates is this modern palatial beauty w/ the utmost attention to detail. Well manicured grounds encircle this home offering 9,300 sf total w/ natural light radiating thru expansive windows/skylights. The open concept flr plan fts prodigious living areas w/ soaring ceiling heights elevated w/ surround sound & illuminated LED lighting, hardwood & porcelain flrs & a Cambridge elevator that is accessible on all levels. Step into your gourmet kitchen designed w/ a lg centre island, honed porcelain counters, high-end appls & a butlers servery station w/ w/i pantry. Elegant family room draws your eyes up via the porcelain gas fireplace, adding an intriguing sophisticated touch. Main flr primary suite ft a 5pc ensuite w/ heated flrs, lg w/i closet & w/o to your private patio. 4 well-appointed bdrms upstairs w/ w/i closets & ensuites. This remarkable smart home also boasts: an office, a nanny & guest suite, a 3-tier **EXTRAS** theatre, radiant heated flrs in the bsmt, a 2nd kitchen, a control4 security system, 400amp electrical panel, a hot tub, multiple balconies, 12 car driveway & more! Beautifully landscaped pool size bckyard! (id:50787)
Sam Mcdadi Real Estate Inc.



