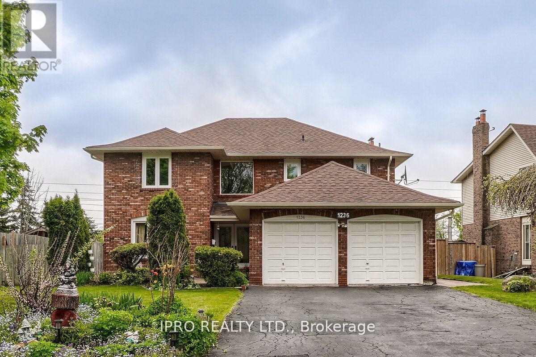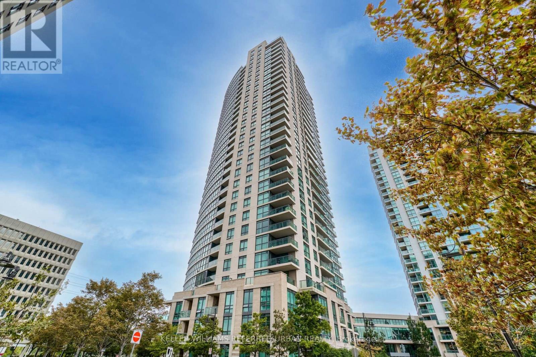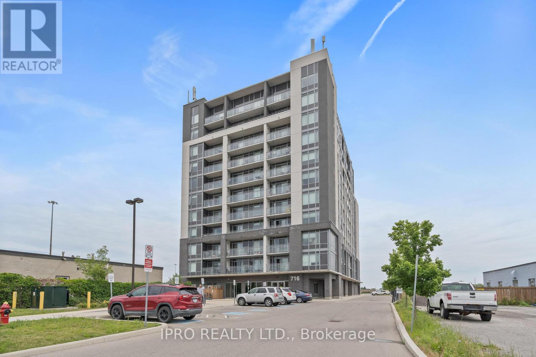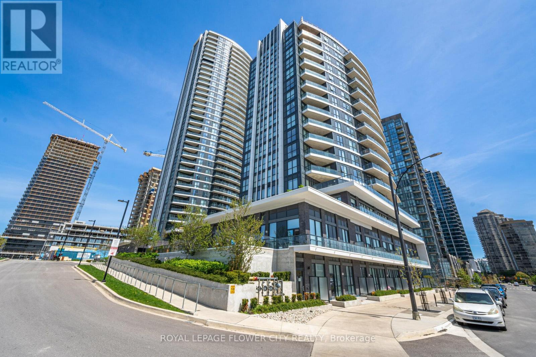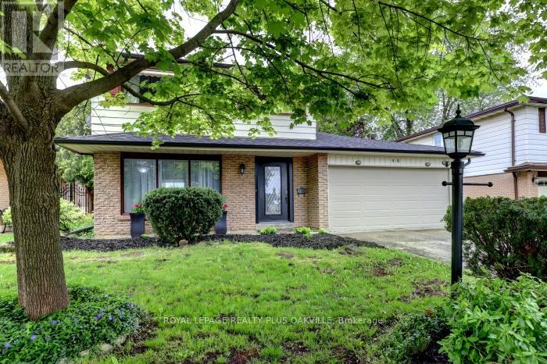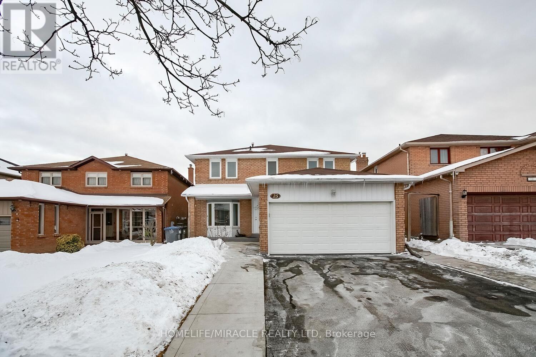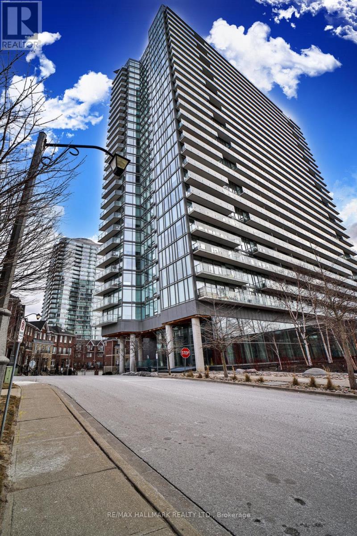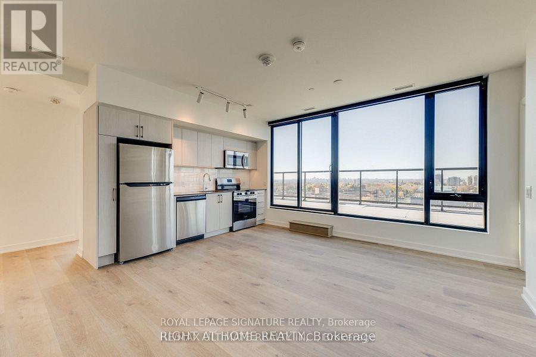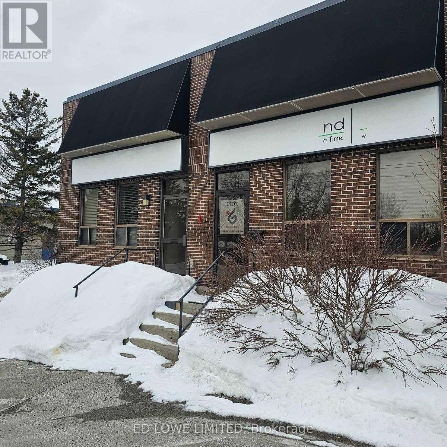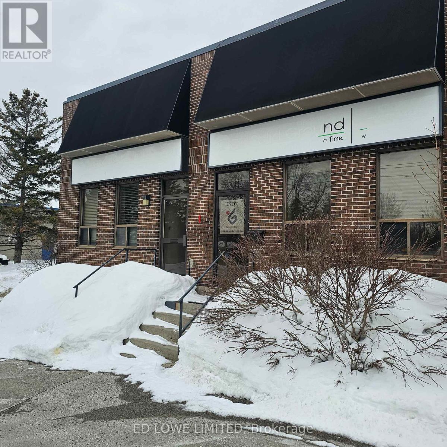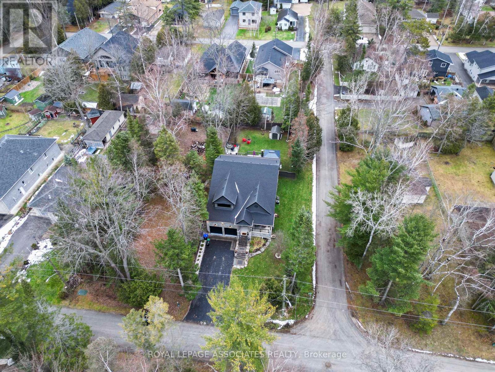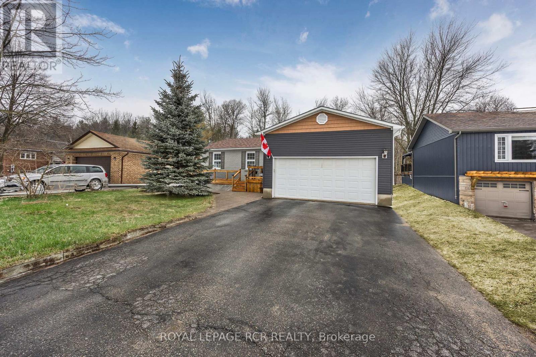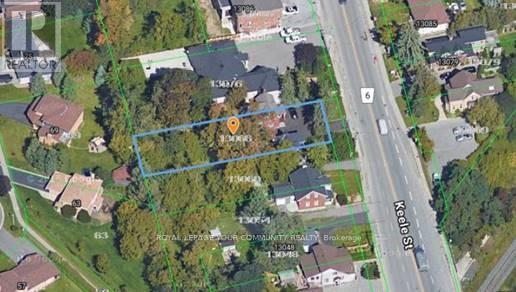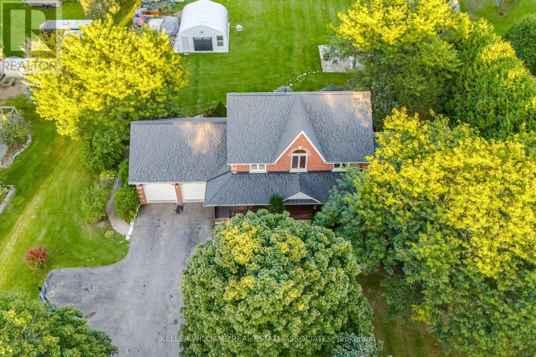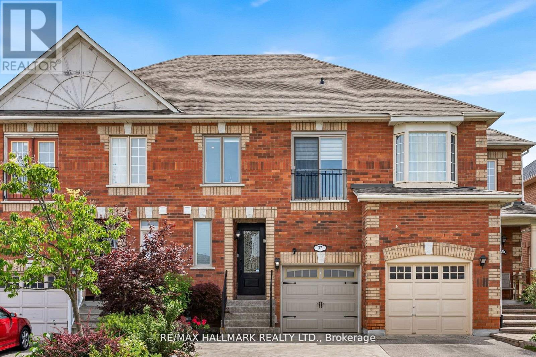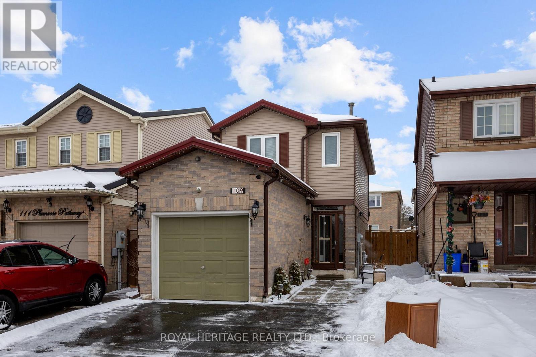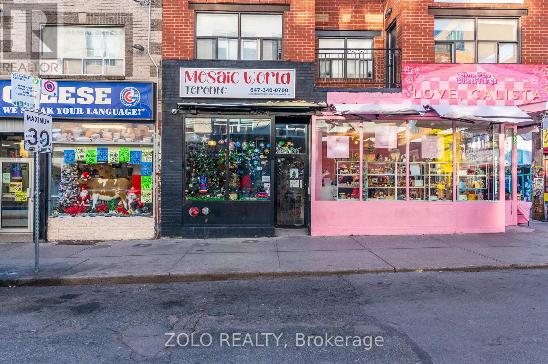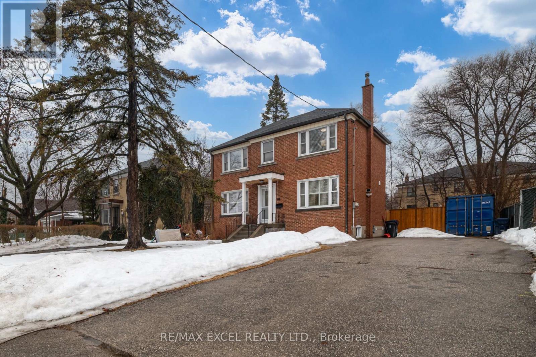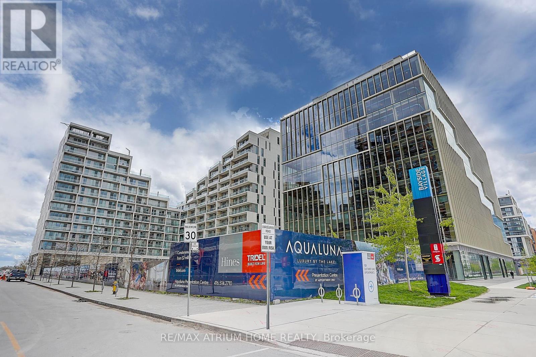7 - 70 Plunkett Road
Toronto (Humber Summit), Ontario
Prime mixed-use investment opportunity! This property features a fully equipped restaurant on the main level, perfect for owner-operators or leasing to a tenant. Upstairs, two spacious apartments provide great rental income potential.Located in a high-traffic area, it's surrounded by residential and commercial properties, ensuring a steady customer base. Plus, with quick access to major highways and transit, convenience is unmatched.A rare chance to own a versatile property in a thriving community. (id:50787)
Century 21 Empire Realty Inc
1236 Fleet Street
Mississauga (Sheridan), Ontario
Discover this stunning 4-bedroom detached home in the highly sought-after Mississauga Golf Club neighborhood, offering approximately 4,200 sq. ft. of living space.(2852 sqft per MPAC+ Finished Basement ) This beautifully maintained home features an inviting foyer with open circular stairs leading to all levels, a spacious main floor with a convenient laundry room, and a walk-out to a large interlocked patio perfect for entertaining. Nestled on a huge pool-sized lot, this property offers a perfect blend of space and luxury living. The home boasts two wood-burning fireplaces, a massive recreation and games room, and large basement windows, offering endless possibilities for family enjoyment. Upgrades and Notable Features: New Windows in whole house (2020), Front Patio Stone (2020), New AC (2019) & Roof Shingles (2018), Separate Entrance to Basement Great Income Potential, Beautifully Landscaped Garden with Perennial Plants, Jacuzzi in 2nd washroom. A Rare Find in an Unbeatable Location! Do not miss the opportunity to own this exceptional home in a prime neighbourhood. (id:50787)
Ipro Realty Ltd.
107 - 225 Sherway Gardens Road
Toronto (Islington-City Centre West), Ontario
Would You Like To Live Near Sherway? Sure Would! Then don't miss the opportunity to see this gorgeous main-level end-unit at 225 Sherway Gardens Rd. Here are the top 5 reasons why unit 107 is a great place to live: 1 - Spacious Design: This suite offers a beautiful open-concept layout that maximizes space, it has a private entrance from the sidewalk and large windows allowing natural light to flood the interior, creating a bright and airy atmosphere. The modern kitchen and quality finishes make it a comfortable, stylish place to call home. 2 - Large Private Terrace: One of the standout features of Unit 107 is its expansive private terrace. This outdoor space offers plenty of room for relaxation, dining, or entertaining guests. Whether you're enjoying a morning coffee, hosting a dinner party, or unwinding after a long day, the terrace provides a peaceful retreat. It's a rare and highly sought-after feature in urban living, adding a perfect balance of indoor and outdoor space for ultimate comfort and enjoyment. 3 - Fantastic Building Amenities: Residents of this building enjoy access to top-tier amenities, including a fitness centre, swimming pool, party room, and 24-hour security. The beautifully maintained common areas add to the appeal of living here. 4 - Proximity to Essentials: Living at 225 Sherway Gardens means you're just a minute away from Sherway Gardens Mall, where you can enjoy shopping, dining, and entertainment. Plus, there are nearby grocery stores, parks, and anything else you could need within close reach. And last but not least, 5 - Transit: This unit offers convenient access to major highways (Gardiner Expressway, QEW) and public transit options. Whether you're commuting downtown or heading to the airport, it's an ideal spot to get around the city with ease. Don't miss your chance to check this unit out! (id:50787)
Keller Williams Referred Urban Realty
207 - 716 Main Street E
Milton (1037 - Tm Timberlea), Ontario
Enjoy condo living at its Best. The spacious 2 bedroom + den, 2 bath corner unit with large windows is flooded with natural light overlooking amazing escarpment views... perfect for remote work/study. The primary bedroom features a walk-in Closet and 4 piece ensuite. With over 1000 sq ft of modern indoor living space + 40 sq ft balcony is conveniently nestled amongst nearby amenities such as Milton Go, Shopping plaza, Rec centre, golf courses, restaurants, Kelso conservation area and more. Common areas include A rooftop BBQ terrace, party room, guest suite, meeting room and visitors parking. This residence effortlessly marries comfortable gathering areas with peaceful views...a great place to call home. Includes 1 Parking space & 1 storage locker. (id:50787)
Ipro Realty Ltd.
88 Coolhurst Avenue
Brampton (Northwest Brampton), Ontario
Brand new, never-lived-in 4-bedroom, 3.5-bathroom freehold townhouse available for lease in a prime Brampton location near Mississauga Road & Financial Drive. This 2,035 sq. ft. home features upgraded finishes, including hardwood flooring on the ground and main levels, stylish tile work ,and 9-ft ceilings on all floors. The modern kitchen boasts quartz countertops and brand-new stainless steel appliances, while the great room features a cozy fireplace. The spacious primary bedroom includes a 10-ft coffered ceiling and a French door walkout to an extended balcony. Convenient third-floor laundry and a double-car garage add to the homes appeal. Located just minutes from Mount Pleasant GO Station, schools, shopping, and major highways, this home is move-in ready. Brand-new appliances to be installed prior to lease commencement. Rent: $3,200/month. Available immediately. Don't miss out on this beautiful home schedule your viewing today! (id:50787)
Keller Williams Real Estate Associates
709 - 65 Watergarden Drive
Mississauga (Hurontario), Ontario
Welcome To This 2 Year Old, Absolutely Stunning Pinnacle Perla Luxury Condo Building In The Heart Of Mississauga. 2Bdrm+Den, 2 Bath Luxury Suite Offers Unobstructed Beautiful Views. 9' Ceiling, Upgraded Modern Kitchen W/ Quartz Countertop, Backsplash & S/S Appliances. Floor To Ceiling Windows Create Tons Of Natural Light. Ensuite Laundry, Primary Bedroom W/ 4Pc Ensuite & His/Hers Closet. A Very Spacious Den That Can Be Converted To Another Room. This Property Is Ideally Situated Near, Square One Shopping Centre, Heartland Town Centre, Hospitals, Parks, Schools And More, Nearby Go Transit. Future LRT & Public Transit At Door Steps, Supermarket, Restaurants Across The Street. Plenty Of Shopping Around, Quick & Easy Access To All The Hwy's 401/403/407. A Must See! Just Move In & Enjoy. **EXTRAS** 24-Hr Concierge, Study Room, Fully-Equipped Fitness Room, Games/Billiards Room, Visitor Parking, Yoga Room, Hot Tub, Party Lounge , Indoor Swimming Pool & Whirlpool & Much More. (id:50787)
Royal LePage Flower City Realty
46 Bartley Bull Parkway
Brampton (Brampton East), Ontario
Welcome to 46 Bartley Bull Parkway in the highly coveted area of Peel Village in Brampton. Experience the quietness and rural like feel in this family friendly neighbourhood that is close to everything desirable. This area is complimented by being steps away from the beautiful Etobicoke Creek Recreational Trail, the Brampton Gateway Terminal with access to all public transportation, Rec Centres, excellent Schools, Restaurants and Shoppers World shopping Centre. You must check out this wonderful location to experience its true desirability. This4-bedroom, 3-Bathroom home with a two-car garage offers the optimal combination compared toother homes in the area. Location, Location, Location, Move in as it is or add your own personal touch to reach its full potential. Enjoy what Peel Village truly has to offer. Amongst all the function that this home offers, some of the key points are a freshly finished recreation room in the basement, this room is equipped with an egress window that will allow for future use bedroom if desired. Updated bathrooms, a large rear deck with gas line to the BBQ, mature surrounding trees surrounding the large open backyard. Location, Location, Location, move in as is or add your own personal touch to reach this homes full potential. Enjoy what Peel Village truly has to offer. Fence 2.5yrs old. 200 Amp electrical service, jetted main tub. NEST electronic thermostat and programable door lock system. (id:50787)
Royal LePage Realty Plus Oakville
252 Ellen Davidson Drive
Oakville (1008 - Go Glenorchy), Ontario
Rare Opportunity...Magnificent Freehold Corner Unit Townhome With Almost 2000 Sq Ft Of Finished Living Space. 4 Bedrooms, 3.1 Bathrooms & a 2 Car Garage With Views Of The Park & Partial views of The Pond make this Opportunity a Perfect Home For Any Family. The Main Floor Features An In-law Suite With 3 Piece Ensuite Bathroom, a Walk-In Closet & A Linen Closet. The Second Floor Features A Very Generous Size Living/Dining Room With Plenty Of Light Overlooking The Park, A Beautiful Dark Kitchen With Granite Countertops, SS appliances & A Pantry closet, a Breakfast Area with Access leading to the beautiful balcony and a partial view of the Pond, 2 Piece Bathroom And a Laundry Room Finishes This Floor. Third Floor Features A Very Spacious Master-bedroom With A Walk-in Closet With Organizers, 3 Piece Ensuite With Quartz Countertops, 2 other generous size bedrooms and a 4 piece bathroom with quartz countertop finishes this floor. A/C, Large 2 Car Garage With Garage Opener. This very well-maintained home is minutes away from the New Oakville Hospital, shopping plaza, and promenade. Don't miss out. The Seller is the Listing Real Estate Sales Representative. Some Pictures are Virtually Staged. (id:50787)
Royal LePage Real Estate Services Ltd.
25 Oaklea Boulevard
Brampton (Fletcher's Creek South), Ontario
Location, Location, Location. On the border of Brampton and Mississauga. This home offers an abundance of space and natural light throughout. Beautiful, All Brick, Detached , 4 bedrooms + 3 Bedrooms finished Basement with Separate entrance. Total 6 washrooms in the house. Separate living/dinning/family , hardwood floors on main floor .The family room with a fireplace. Stainless Steel appliances. Master bedroom with 5-piece ensuite. Three bedrooms finished basement has 2 full washrooms, kitchen and Separate entrance. Close to all amenities you name schools, Transit, Highways, parks, Sheridan College, and Grocery Stores, Library. Two Laundries. (id:50787)
Homelife/miracle Realty Ltd
413 - 103 The Queensway Avenue
Toronto (High Park-Swansea), Ontario
Welcome To This Bright & Spacious 2 Bedrooms Corner Suite Nxt Condo! 809 Sq Ft Of Living Space As Per Mpac! 9 Ft Floor To Ceiling Windows! Open Balcony! Parking & Locker Included! State Of The Art Facilities Includes 2 Pools, Tennis Court, 2 Gyms, Movie Theatre, Party Room, Guest Suites And 24 Hours Security And Concierge! Steps To Lake, High Park. (id:50787)
RE/MAX Hallmark Realty Ltd.
333 - 2485 Taunton Road
Oakville (1015 - Ro River Oaks), Ontario
Welcome To This Stunning Condo In A Trafalgar/Dundas Downtown Core Oakville Location. Highly Desirable Floor Plan 855 Sqft With 2 Bed & 2 Bath, 24 Hr Concierge, 1 Parking And 1 Locker. Large Windows, 10 Ft Ceilings, And Extra Huge Balcony. Great Location!! Steps To Walmart, Superstore, Lcbo, Banks And Other Shopping Stores, Restaurants. Top Ranked Schools. Close To Hwy 403/410 & Go Transit, 5 Mins Drive To Sheridan College. **EXTRAS** B/I Fridge, B/I Cooktop, B/I Microwave, B/I Oven, B/I Dishwasher, Washer, Dryer, All Elfs, 1 Underground Parking Spot & 1 Locker. (id:50787)
Real One Realty Inc.
604 - 1270 Maple Crossing Boulevard
Burlington (Brant), Ontario
Amazing opportunity for First Time Buyers to get the unit in A Spectacular Building With High End finishes, Completely UPGRADED Unit!!!. This Unique Layout Offers 2 Spacious Bedrooms plus Den Without Comprising On Kitchen Or Living Room Space! The Over Sized Windows Add To An Already Spacious Design. Be the first to Live with these Finishes! Luxury Vinyl Throughout, Brand New Appliances, Quartz Countertops, Manchester Cabinetry, New Vanities, Crown Mouldings, New Shower Valves, Mirrored Sliding Closets, Smoothened Ceilings, and so much more! **EXTRAS** Amenities include In-Ground Swimming Pool for Summer, Gym, Sauna, Party Lounge, Tennis Court, BBQ Area, Guest Suites, Squash Courts, Visitor Parking, 24Hr Security. All New Appliances, Washer, Dryer. Parking & Locker are Owned. (id:50787)
Homelife/miracle Realty Ltd
801 - 7 Fairbank Avenue
Toronto (Briar Hill-Belgravia), Ontario
Welcome to the one-of-a-kind penthouse suite on the top floor of a new-generation professionally managed rental building - The Cricket Park in the heart of bustling Dufferin & Eglinton. This sun-filled and spacious corner 3 bedroom 2 bathroom unit is perfectly laid out for a larger urban family or a group of friends looking to become roommates. Featuring floor to ceiling windows with smart power blinds, high end laminate flooring throughout, full-size stainless steel appliances, ensuite laundry and a massive 1000+ Sq Ft private rooftop terrace to enjoy those warm and summer nights. Building features a party room, work from home lounge and outdoor terrace with BBQ. Steps away from TTC, Eglinton LRT, parks, trails, major supermarkets, banks, restaurants, bars and other entertainment. **EXTRAS** All existing appliances are included. Utilities are extra. Street parking permits are available through the city. (id:50787)
Royal LePage Signature Realty
1a - 40 Bell Farm Road
Barrie (Alliance), Ontario
2000 s.f. Industrial unit located in Barrie's north end just off of Hwy 400 on Bell Farm Road. End unit, reception area, open area, offices and washroom, warehouse space. No loading door but it is possible to have a dock level door installed, details available. Annual escalations. $13.00/s.f./yr & $5.33/s.f./yr TMI + HST. Tenant pays utilities (id:50787)
Ed Lowe Limited
1b - 40 Bell Farm Road
Barrie (Alliance), Ontario
2000 s.f. Industrial unit located in Barrie's north end just off of Hwy 400 on Bell Farm Road. Reception area, open area, offices and washroom, warehouse space. 1 dock level door. Annual escalations. $13.00/s.f./yr & $5.33/s.f./yr TMI + HST. Tenant pays utilities (id:50787)
Ed Lowe Limited
N - 62 Commerce Park Drive
Barrie (400 West), Ontario
1250 s.f. of retail or office space available for immediate occupancy. Currently finished with 2 offices and open work area. Unit has good exposure to Commerce Park Drive and Galaxy Theater Parking lot. $18.00/s.f./yr + TMI $9.50/s.f./yr. + HST. Tenant pays utilities. Annual escalations. Interior walls can be removed. (id:50787)
Ed Lowe Limited
69 34th Street N
Wasaga Beach, Ontario
This stunning bungaloft blends coastal elegance with laid-back living, just steps from a peaceful beach. With 5 bedrooms and 4 bathrooms, it's perfect for entertaining and relaxation. The open-concept main floor features 2-story ceilings, a 2-sided gas fireplace, and a spacious master suite with a walk-in closet and spa-inspired ensuite. Outside, enjoy a custom deck with a sunken hot tub, tanning area, and a covered patio with a second gas fireplace. Upstairs, a loft offers two bedrooms and a full bath. The finished basement with private entrance includes a rec room, games room, two more bedrooms, kitchenette, and heated floors. Complete with a double garage and easy basement access, this home offers luxury, comfort, and coastal charm. Don't Miss Out! (id:50787)
Royal LePage Associates Realty
6 Mcdougall Drive
Barrie (West Bayfield), Ontario
SPACIOUS & IMMACULATELY MAINTAINED FAMILY HOME WITH 5 ABOVE GRADE BEDROOMS IN A PRIME LOCATION! Step into timeless elegance with this stately 2-storey home, featuring a stunning double-door entry that sets the tone for the spacious interior boasting over 2,900 sq ft of meticulously finished space. The kitchen is equipped with a breakfast area and a walkout to the deck, offering a bright and functional space for everyday meals. Designed for everyday living and entertaining, this home offers a cozy family room with a charming wood fireplace, a formal dining room, and a separate living room. The main floor shines with rich hardwood floors, a renovated 2-piece bathroom, and convenient main-floor laundry with access to the garage. Upstairs, five generously sized bedrooms provide ample space for family or guests while the primary suite stands out with its private 5-piece ensuite and walk-in closet. The finished basement features a rec room with a wet bar, an additional bedroom, a partially finished bathroom, and a cold cellar for extra storage. Outside, the fenced backyard boasts a large deck, perfect for entertaining, and a garden shed for additional storage. The attached 2-car garage presents updated garage doors, two openers, and driveway parking for four vehicles. Additional upgrades include a well-maintained furnace, upgraded attic insulation, a newer-owned water softener, and a 100 AMP panel. Ideally situated close to RioCan Georgian Mall, East Bayfield Community Centre, big box stores, all amenities, and convenient access to Highway 400. This immaculate property is move-in ready and waiting for its next chapter! (id:50787)
RE/MAX Hallmark Peggy Hill Group Realty
34 Sylvia Street
Barrie (Grove East), Ontario
UPDATED LOVELY 5 BEDROOM, 5 LEVEL BACKSPLIT MOVE IN READY OR KEEP THE TRIPLE A TENANTS! (They lived here for five years!) Many updates including large eat in kitchen with Stainless appliances, corion counters, glass backsplash and slate flooring*L shaped Living/Dining with w/o to a spacious yard with patio and shed*Five good size bedrooms with Primary having an extra room attached*Bathrooms all updated*Lower level has bedroom, bath, large living area plus a kitchen for inlaws or guest*ON DEMAND WATER HEATER, WATER SOFTENER OWNED*Close to hospital, college, shops, and Hwy 400* (id:50787)
RE/MAX Hallmark Chay Realty
236 Simcoe Street N
Clearview (Stayner), Ontario
Welcome to 236 Simcoe Street Stayner! This Very Unique & Beautiful Bungalow is truly one-of-a-kind & is sure to please many different buyers! Completely Renovated with a major addition between 2020 -2022 it's like a new home...situated in a Fantastic Mature Neigbhourhood of Town on a Large Lot! Fabulous Foyer welcomes you to this Gorgeous & Modern main floor featuring a walk-in coat closet at the front door, Open concept Living Space with a Gourmet Kitchen & Stunning Great Room! Imagine a 7 Foot Kitchen Island with Quartz Counter Tops, Stainless Steel Appliances including a JennAir Gas Cook Top, Oversized Kitchenaid Refrigerator, two Built-in Kitchenaid Ovens, Built-in Kitchenaid Dishwasher, Classic Backsplash & a Walk-in Pantry! The Spacious Living area offers a Fantastic Fireplace, Pot Lights, Hideaway Television, Built in Cabinets, Shelving & so many windows with California Shutters! Walk-out from the main floor to the Two Tiered Deck & Fully Fenced Backyard with No Neighbours behind...just the Amazing Wildlife! This Exquisitely designed home features all 3 bedrooms on the main floor having their own private ensuites! There is also a powder room & an Terrific Laundry Room! Separate Entrance from the garage leads to a Lovely In-Law Suite featuring a large eat-in kitchen, combined Living Room/Bedroom, 3 piece bath, laundry, Exercise Room, Workshop & tons of space for storage! The updates & upgrades in this home are so extensive, that it's truly like a new home...A Must See! (id:50787)
Royal LePage Rcr Realty
13066 Keele Street
King (King City), Ontario
Extraordinary opportunity located right in the heart of King City, a truly exceptional 53 x 200 ft developable lot that is bursting with potential and ready to shape the future of the King City Core! Currently operating as a professional office, this charming property boasts a well-designed layout, including 5-6 offices, a reception area, a spacious boardroom, a kitchen, 2 bathrooms, and a convenient kitchenette. The expansive lot features ample parking for 8-10 vehicles, with room for expansion to accommodate even more. This property is ideal for a variety of professional uses such as medical practices, law firms, accounting offices, engineering firms, or real estate agencies. It also holds the potential to be converted into a residential property to suit your vision. Strategically located just steps from the Keele and King Road intersection, this property offers excellent visibility, signage opportunities, and proximity to public transit, ensuring convenience for clients and employees alike. The full basement provides additional storage, while three separate entrances offer flexibility for multi-use configurations. With no heritage designation, the property allows for future development or expansion without restrictions, making it a truly valuable investment. Whether you're looking to renovate for your business needs, convert into a residence, or develop for future growth, the possibilities are endless.**EXTRAS** Existing furniture is available for tenant use. Don't miss your chance to own a prime piece of King City's thriving core (id:50787)
Royal LePage Your Community Realty
13066 Keele Street
King (King City), Ontario
Extraordinary opportunity located right in the heart of King City, a truly exceptional 53 x 200 ft developable lot that is bursting with potential and ready to shape the future of the King City Core! Currently operating as a professional office, this charming property boasts a well-designed layout, including 5-6 offices, a reception area, a spacious boardroom, a kitchen, 2 bathrooms, and a convenient kitchenette. The expansive lot features ample parking for 8-10 vehicles, with room for expansion to accommodate even more. This property is ideal for a variety of professional uses such as medical practices, law firms, accounting offices, engineering firms, or real estate agencies. It also holds the potential to be converted into a residential property to suit your vision. Strategically located just steps from the Keele and King Road intersection, this property offers excellent visibility, signage opportunities, and proximity to public transit, ensuring convenience for clients and employees alike. The full basement provides additional storage, while three separate entrances offer flexibility for multi-use configurations. With no heritage designation, the property allows for future development or expansion without restrictions, making it a truly valuable investment. Whether you're looking to renovate for your business needs, convert into a residence, or develop for future growth, the possibilities are endless. (id:50787)
Royal LePage Your Community Realty
911 - 60 Honeycrisp Crescent
Vaughan (Vaughan Corporate Centre), Ontario
Beautifully designed 1 bed plus den, Semi furnished condo apartment. High ceilings.Contemporary Elite Kitchen. Built-in Stainless steel high end Appliances and Quartz counters.Carpet-free is easy to maintain. An In-suite Front-load Washer & Dryer. 24-Hour Concierge,State Of Art Party Room, Fitness Centre, Lounge, Meeting Room, Terrace with BBQ Area and MuchMore. Only Steps From The Subway, Vaughan Metropolitan Centre,Transit Hub, YMCA, Ikea, Restaurants, Banks, Shopping & York University. Minutes drive toHighway 400 & Highway 407. Situated in a Vibrant Young Community, this Condo is the Locationof your Dreams. (id:50787)
Ipro Realty Ltd.
1706 - 7890 Jane Street
Vaughan (Vaughan Corporate Centre), Ontario
Welcome To This Luxury Transit City 5, Amazing 2 Bedroom 2 Bath Corner Unit With Unobstructed North West View, Located In The Heart Of Vaughan Metropolitan Centre, Offering Unmatched Convenience In The Heart Of The City, Bright Open Concept FloorPlan, Modern Kitchen With All Build In Stainless Steel Appliances, Great Views With Large Balcony, Amazing Condo Amenities: Residents Can Access To A Shared Workspace, A 24,000 Sq Ft Fitness Center, Yoga Space, 24 Hours Security, Roof Top Pool, Basketball And Squash Courts, And More, Perfectly Located Just Mins To Vaughan Metropolitan Subway Station, Easy Access To Hwy 400 & 407, Near Shopping Mall, Ikea, Costco, Walmart, Hospital, Plus Only Two Stops To York University! (id:50787)
RE/MAX Atrium Home Realty
29 Erintol Way
Markham (Cedarwood), Ontario
Look No Further! Gorgeous "Caste Rock Built" High Demand Location! . Large Yard Backing On To Green Space/Golf Course - No Neighbors Behind!!! Well Designed Layout 9'Ceiling On Main Floor, Double Door Entry, Upgraded Kitchen With Quartz Counter Top & Stainless Steel Appliances, Hardwood Floors, Sprawling Master Overlooking Greenery With No Neighbors In The Back, Walk-In Closet, Big Airy Master Bathroom. Home Has A Separate Side Entrance To A Blank Basement Canvas For Potential Rental Income. Conveniently Located On Quiet Road Off Steeles, Close To Amazon Fulfillment Ctr, Canada Post Processing Ctr, Walmart Super Centre, Costco, Home Depot, And Numerous Other Shops, Businesses, Parks, Etc. (id:50787)
Homelife/future Realty Inc.
68 Wakefield Boulevard
Essa (Angus), Ontario
Rarely available $$$ upgraded nearly new home located in Angus Woodland Creeks family community nested in nature. Easy access to Parks, Golf Courses, Trails, School, Library, Highway. One-year new home loaded with elegant upgrades include upgraded light fixtures & interior &exterior pot lights, motion sensor exterior light. California shutters, patio door blind, extra kitchen pantry cabinet, stainless steel range hood &appliances, upgraded powder room cabinet & faucet, upgraded ceramic floor Foyer, laundry, kitchen, ceramic backsplash, upgrades primary ensuite & main bath (id:50787)
Oneforall Realty Inc.
7521 Keenansville Road
New Tecumseth (Tottenham), Ontario
Set On Over An Acre Of Land And Backing On Pristine Countryside, This Fully Renovated Residence Exudes Modern Country Elegance. A Long, Private Driveway That Parks Over 15 Vehicles Welcomes You To An Expansive Front Country Porch, Ideal For Taking In The Tranquil Rural Setting. The Property Features An Oversized, Heated Double-Car Garage And A Large Hobby Shop, Providing Ample Space For Vehicles, Storage, And Projects Inside, The Main Floor Showcases A Meticulously Designed Custom Kitchen, Complete With Shaker-Style Cabinetry And Premium Quartzite Countertops Where No Detail Has Been Overlooked And No Expense Spared. The Main Floor Also Includes A Versatile Room Currently Used As An Office, Which Can Easily Be Converted Back Into A 4th Bedroom. Large Windows Throughout The Home Provide Sweeping Views Of The Picturesque Landscape, Upstairs, You'll Find Three Generously Sized Bedrooms And Two Full Bathrooms, Ensuring Comfort And Privacy. The Finished Basement Is An Added Luxury, With An Additional Oversized Bedroom, Full Bathroom W Heated Floors,Gym And Also Has Convenient Walk-Up Access To The Heated Garage.This Property Offers A Rare Combination Of Entertainment And Hobby Work Alongside Sophisticated Living In A Peaceful Country Setting. **EXTRAS** Separate Heated Workshop, Gazebo W Projector & Screen, Hot-Tub(As-Is), Sprinkler System,2 Sheds,Landscape lighting, Water Softener, Uv Light, 220amp Electrical, BBQ Gas Line, Survey Available. (id:50787)
Keller Williams Real Estate Associates
107 Purcell Crescent
Vaughan (Maple), Ontario
Stunning 4+1 Bedroom Plus Den & 4-Bathroom Detached Home In Central Maple! This Gem Boasts A Modern Open-Concept Layout Designed For Both Style And Functionality. From The Moment You Enter, You'll Be Captivated By The Spacious, Light-Filled Interiors And Elegant Finishes Throughout. This Beauty Offers Excellent Layout With No Wasted Space; 2,900+ Sf Total Living Space (2,007 Sq Ft Above Ground) Designed For Stylish Living; Hardwood Floors Throughout Main And 2nd Floor; Smooth Ceilings, Renovated Bathrooms; Upgraded Chefs Kitchen Offering Sleek Granite Countertops, Centre Island/Breakfast Bar, Stainless Steel Appliances, Custom Cabinetry, And A Stylish Backsplash, Open To Family Room & Dining Room - This Kitchen Is The Heart Of The Home, Perfect For Entertaining Or Quiet Family Meals! Enjoy Seamless Flow Between The Living And Dining Areas, Enhanced By Expansive Windows, Upgraded Lighting, Gas Fireplace, And Premium Flooring, Creating An Inviting And Airy Atmosphere. Retreat To Generously Sized Bedrooms, Including A Primary Suite With A Walk-In Closet And A Beautifully Upgraded Ensuite, Offering A Private Oasis Of Relaxation. Finished Basement With Separate Entrance Is A Versatile Space With Endless Potential, Ideal For An In-Law Or Nanny Quarters Or A Personal Retreat. It Features 1 Bedroom & A Den, Large Open Concept Living Room And Dining Room, Modern Kitchen And A 3-Pc Bathroom! Enjoy Outdoor Living In The Landscaped Backyard, Perfect For Summer BBQs, While The Homes Modern Exterior Design And Inviting Front Porch Provide Incredible Curb Appeal. Prime Location, Situated In A Desirable Neighborhood Close To Top-Rated Schools, Parks, Shopping, Dining, Transit Options & Vaughan's Hospital. This Family Home Is Move-In Ready & Packed With Upgrades! Don't Miss The Chance To Own This Exceptional Home. Extras: Widens To 43 Ft In The Back! Sidewalk Free Lot, Parks 5 Cars Total! Super Location! See 3-D! (id:50787)
Royal LePage Your Community Realty
1208 - 325 South Park Road
Markham (Commerce Valley), Ontario
Luxurious Eden Park Towers.1 Bedrm + Den. Bright & Spacious, 9' Ceiling, Unobstructed View. Newly renovated, new Laminate Flooring, new paint. Absolute move in condition. Kitchen W/Granite Counter Top & Backsplash. 24 Hr Concierge. Excellent Club House Facilities. Close To All Amenities: Office, Groceries, Banks, Restaurant, Mins To Hwy 404/407 & Langstaff Go Station, Yrt & Viva Station, Ez Transit To St. Robert High School, Thornlea Ss, Seneca College & York University. (id:50787)
Homelife Landmark Realty Inc.
21 - 95 West Beaver Creek Road
Richmond Hill (Beaver Creek Business Park), Ontario
Step into this beautifully renovated, modern commercial office space that exudes style and functionality! With direct main-floor access (no stairs!) and two parking spots directly outside, this bright and inviting unit offers a spacious office with lots of natural light, a welcoming reception area, a convenient two-piece washroom, and a compact kitchen. Perfect for professionals looking for a polished, move-in-ready workspace or investors seeking a strong cap rate. Located in a high-demand area near Highways 404 and 407, ensuring easy access for clients and employees. Plus, with low condo fees and taxes (approximately $187.06/month), this is an exceptional opportunity you wont want to miss! (id:50787)
Royal LePage Terrequity Realty
6 Westlake Crescent
Bradford West Gwillimbury (Bradford), Ontario
This beautifully upgraded 1,850 sq. ft. townhome offers the perfect balance of style, comfort, and functionality. Featuring an open-concept floor plan, its designed to maximize both space and convenience.The home includes three spacious bedrooms, each offering privacy and comfort. The large primary suite comes complete with a walk-in closet and a luxurious 5-piece ensuite bathroom. The kitchen and living areas flow seamlessly together, with ample cabinetry and a walk-out to the backyard perfect for entertaining or relaxing.Direct garage access to the backyard provides easy storage for patio furniture, lawn equipment, and more, without sacrificing valuable yard space.Located in a dynamic and expanding community, 6 Westlake Crescent is more than just a home its a smart investment in your future. With easy access to schools, shopping, parks, a community centre, restaurants, and major highways, everything you need is right at your doorstep. (id:50787)
Royal LePage Realty Plus
37 Copperstone Crescent
Richmond Hill (Rouge Woods), Ontario
Welcome to 37 Copperstone Cres, a Beautifully Renovated Home with cutting-edge design, making it one of the most distinctive properties ever listed for sale in Rouge Wood Community History. This 3+1 Bedroom, 4-Bath, 2-Storey freehold Townhome is a one-of-a-kind home combines modern elegance with unparalleled functionality. Large windows flood the space with natural light, highlighting the stunning stone floors on the main level and hardwood on the upper floors. This Chefs dream kitchen is equipped with Thermador and Miele appliances, and custom wood cabinets. Upstairs, three spacious bedrooms await, including a luxurious primary suite with his and hers W/I closet and 7-piece ensuite that promises relaxation and comfort. The finished basement expands the living space, featuring a large bedroom with an ensuite and a versatile rec room. What sets this townhome apart is its strong metal frame construction, incorporating hypoallergenic metal framing that ensure a durable and healthy living environment. High ceilings on both the main and upper floors add to the grandeur of the space, while the smart home technology integrates modern living with ease electrical blinds, and connected lighting enhance the home's functionality. The luxurious Hunter Douglas blinds throughout offer both style and privacy. The living room, with its lovely sliding door, opens to a beautifully landscaped backyard complete with a deck with a a gas line BBQ creating an ideal space for relaxation and outdoor entertaining. The home is also a fully equipped smart home with connected lights and blinds throughout. This rarely available townhome is a true masterpiece, offering an exceptional blend of luxury, technology, and design in a family-friendly neighborhood that's close to top schools, parks, & amenities. (id:50787)
RE/MAX Hallmark Realty Ltd.
Royal LePage Your Community Realty
1682 Heathside Crescent
Pickering (Liverpool), Ontario
Welcome To This Gorgeous Custom Bungalow, Loving Designed and Built By The Owners 8 Years Ago. Located On A Quiet Crescent In The Desirable Liverpool Community Of Pickering Offering Over 5000 Sq. Ft. Of Living Space. This Home Is A Perfect Blend Of Luxury And Comfort, Offering Everything You Need For A Sophisticated Lifestyle. You Will Be Wowed From The Moment You Enter The Home By The Soaring 15 Ft Ceilings Of The Great Room, Which Is Designed To Be The Entertainment Hub For Your Family And Friends, Providing Ample Space For Gatherings With 2 French Door Walk Outs To The Luxurious Outdoor Living Space Featuring Covered Patio, Lit Glass Railings, TV, Designer Ceiling Fan And Privacy Screen. The Kitchen Is A Chefs Dream, 10 Ft Ceilings, Quartz Counters, Pot Filler Over The Gas Stove, Stainless Steel Appliances, Built-In Double Oven, Butcher Block Counter On The Center Island, Food Prep Sink, And A Wine Fridge. The Primary Bedroom Will Be Your Sanctuary Tucked Away On The Main Floor With A Stunning Ensuite With Massive Shower, Designer Stand Alone Soaker Tub And Pocket Doors To Large Walk-In Closet That Walks Thru To The 2nd Bedroom (Could Also Be Nursery Or Office) The Floating Staircase Takes You To The Grand Lower Level With 9 Ft Ceilings, Oversized Windows That Bathe The Huge Recreation Room And Games Room In Natural Light. The Gym Area Has A Rough-In For What Could Be A Wet Bar. There Are 2 Additional Bedrooms, 2 Additional Full Baths And An 800 Sq Ft Room Underneath The Garage That Could Be A Theatre Room, Kids Hang Out Or Simply Storage. Lastly,, The 2nd Main Entry Leads To A 2nd Staircase To The Lower Level To Access The Area That Is Currently Utilized As A Hair Salon, This Could Be Used For A Business Or A 2nd Kitchen, Or Whatever You Can Imagine. The Heated Garage Is Complete With Double Oversized Garage Doors. You Just Have To See This Home In Person To Witness The Level Of Luxury And Detail That These Homeowners Have Put Into Creating This Masterpiece! (id:50787)
Dan Plowman Team Realty Inc.
1501 - 1235 Bayly Street
Pickering (Bay Ridges), Ontario
This condo has it all! Views of Frenchman's Bay and Lake Ontario! Lower level Penthouse unit with beautiful finishes. You'll fall in love with this 2 bed, 2 bath, custom designed kitchen with Cambrian Quartz, Induction cooktop, dark stainless steel appliances, oversized sink and custom backsplash. Updated bathrooms, hardwood flooring, wainscoting wall trim, ensuite laundry, his and hers closets in the primary bedroom with a 2nd walkout to the 240 Sq Ft south facing balcony! 2nd Bedroom converted to custom dressing room/office......easy conversion back. Walking distance to GO station, easy access to 401, Shops of Pickering City Centre, Restaurants, Nautical Village, waterfront trail, Douglas park all on your doorstep to enjoy! (id:50787)
RE/MAX Rouge River Realty Ltd.
19 Assunta Lane
Clarington (Bowmanville), Ontario
With 2,014 square feet of beautifully finished living space, this modern Freehold Townhome is move-in ready. The open-concept design boasts soaring 9' smooth ceilings, pot lights, and upgraded wide-plank vinyl flooring. A stunning custom kitchen features a quartz center island with an extended breakfast bar, upgraded cabinetry, and high-end stainless steel appliances. The spacious great room opens to a gorgeous deck with glass railings and a gas BBQ line-perfect for outdoor entertaining. The primary suite offers a luxurious 4-piece ensuite with a double vanity, a custom glass shower, and his-and-hers closets. Upstairs, a second floor laundry room adds convenience, while quartz countertops elevate every bathroom. The fully finished basement, completed by the builder, includes a fourth bedroom, a 3-piece ensuite, an oversized egress window, and direct access to the 1.5-car garage making this home an exceptional blend of style and functionality. (id:50787)
Royal LePage Terrequity Realty
109 Plumrose Pathway
Toronto (Malvern), Ontario
Charming three bedroom home nestled in the heart of the desirable Morningside community, just minutes from Highway 401. This home offers the perfect blend of comfort and convenience. Featuring a bright and airy layout, the main floor boasts a welcoming living space, a well-appointed kitchen, and good sized bedrooms. The additional space and kitchen downstairs provides flexibility for a home office, guest room, or in-law suite. Enjoy a private backyard, ideal for relaxing or entertaining, and the convenience of nearby parks, schools, shopping, and public transit. With easy access to major routes, this home is perfect for families, professionals, and commuters alike. Don't miss this fantastic opportunity in a prime Scarborough location! Newer Metal Roof, Newer Fence (id:50787)
Royal Heritage Realty Ltd.
269 Leslie Street
Toronto (South Riverdale), Ontario
Great opportunity to live and rent or just as a total investment property in Leslieveille. Top floor is a 3-bedroom unit. Second floor is a 3-bedroom unit with possible alterations. Main floor is a 2-bedroom unit. And the lower unit is a 1-bedroom unit with possibilities to change to a 2-bedroom unit. Total renovation completed in 2023. Close to 4,500 sq ft of living space. Modern decor and clean lines. 9-foot ceilings in basement, main, second, and 8-foot ceilings on the third floor. Lots of storage space. Good Cap rates for a Toronto investment property and the possibility to increase with minimal alterations to close to 5.0%. Current gross rents are $118,800 (including utilities) with the possibility of increasing to $140,400 plus utilities. See floor plans for configuration and measurements. 4 car lane parking. Shed for storage in the back. Qualified to add a laneway suite in the back to live/rent/sell. Great neighbourhood with a very good Walk Score. (id:50787)
Keller Williams Portfolio Realty
269 Leslie Street
Toronto (South Riverdale), Ontario
Great opportunity to live and rent or just as a total investment property in Leslieveille. Top floor is a 3-bedroom unit. Second floor is a 3-bedroom unit with possible alterations. Main floor is a 2-bedroom unit. And the lower unit is a 1-bedroom unit with possibilities to change to a 2-bedroom unit. Total renovation completed in 2023. Close to 4,500 sq ft of living space. Modern decor and clean lines. 9-foot ceilings in basement, main, second, and 8-foot ceilings on the third floor. Lots of storage space. Good Cap rates for a Toronto investment property and the possibility to increase with minimal alterations to close to 5.0%. Current gross rents are $118,800 (including utilities) with the possibility of increasing to $140,400 plus utilities. See floor plans for configuration and measurements. 4 car lane parking. Shed for storage in the back. Qualified to add a laneway suite in the back to live/rent/sell. Great neighbourhood with a very good Walk Score. (id:50787)
Keller Williams Portfolio Realty
2606 - 395 Bloor Street E
Toronto (North St. James Town), Ontario
This 1-bedroom + den condo at The Rosedale on Bloor offers 600 square feet of bright, functional living space with stunning, unobstructed northeast views of the Rosedale Ravine. The spacious den, enclosed with sliding doors, is perfect as a second sleeping area or work-from-home office with a view. Floor-to-ceiling windows flood the open-concept layout with natural light, while the sleek kitchen features quartz countertops and stainless steel appliances. Enjoy top-tier building amenities, including a 24-hour concierge, state-of-the-artfitness center, indoor pool, and party/meeting room. Steps from the Sherbourne subway station and just minutes to Bloor-Yonge, Yorkville, and the University of Toronto, this prime location offers unbeatable convenience with easy access to transit, shopping, dining, and entertainment. (id:50787)
Royal LePage Your Community Realty
3407 - 215 Fort York Boulevard
Toronto (Niagara), Ontario
Welcome to 215 Fort York, the epitome of urban elegance at Neptune at Waterpark City. This sun-drenched 1-bedroom condo boasts soaring ceilings and breathtaking southwest lake views! The functional layout features a stunning gourmet kitchen with stainless steel appliances and a bright master bedroom with a spacious closet.Ideally located just steps away from parks, the waterfront, TTC access, and a variety of vibrant restaurants As a resident, you'll have exclusive access to Club Odyssey, a full fitness facility with a gym, swimming pool, whirlpool, saunas, yoga studios, and more. Additional amenities include a terrace with BBQs and an outdoor hot tub, plus 24-hour concierge service. There's also plenty of visitor parking for your guests. With an exceptional Walk Score of 90+, you're just steps from the waterfront, parks, trails, TTC, and key amenities like Loblaws and LCBO. Plus, enjoy easy access to major highways and Billy Bishop Airport for ultimate convenience. This building allows air bnb and short term rentals. Status certificate available upon request. (id:50787)
Royal LePage Signature Realty
512 - 550 Queens Quay W
Toronto (Waterfront Communities), Ontario
This exceptional residence features a stunning one-bedroom suite, freshly painted and thoughtfully designed with a bright, open-concept layout. Perfect for both relaxation and entertaining, this unit showcases breathtaking views of the garden, lake, and city skyline. The modern kitchen boasts sleek appliances, a spacious breakfast bar, and elegant finishes, seamlessly flowing into expansive living and dining areas. The primary suite offers a spa-like ensuite and generous closet space, while a private balcony invites you to take in the sights and sounds of the marina and waterfront. Enjoy top-tier amenities in this well-managed boutique building, including a state-of-the-art gym, a stylish party room, 24-hour concierge service, visitor parking, luxury guest suite, and a spectacular rooftop terrace with BBQs and panoramic lake views. Ideally located with quick access to the TTC and highways, and just a short walk to Rogers Centre, Scotiabank Arena, Billy Bishop Airport, shopping, theaters, restaurants, waterfront parks, and more. Includes one parking space and one locker. (id:50787)
Sotheby's International Realty Canada
78 Kensington Avenue E
Toronto (Kensington-Chinatown), Ontario
Mosaic World is located at Kensington Market known to be Toronto's most culturally unique and colorful neighborhood that offers a truly original experience. Mosiac world is walkable to bohemian neighborhoods that draw artists and tourists to its indie shops, vintage boutiques, and art spaces. All the products are Turkish handmade jewelry, stainless steel material, handcrafted and hand-painted ceramic products. Lamps and Chandeliers are made of real color glass that are hand made and are cut pieces by pieces to create the masterpiece chandeliers and lamps. **EXTRAS** open 7 days, 1030-6- Winter & 10-7 pm -Summer. Owner Operated, no employees. Revenues $300000+ & NI $138000 2023. Rent approx., 10057 ( Base Rent + TMI). New Lease to be negotiated b/w the Buyer & LL.Seller to facilitate the negotiations. (id:50787)
Zolo Realty
705 - 115 Blue Jays Way
Toronto (Waterfront Communities), Ontario
Want to have a quiet life in busy Downtown area & want to live in a safe and luxury area in downtown area? Then this unit will bring you the wonderful life! There is a path that leads directly to the subway station. You can jog everyday with your pets and spend mindful days in harbourfront. Why hesitate? Go and see it today!! (id:50787)
Homelife Frontier Realty Inc.
105 - 106 Dovercourt Road
Toronto (Little Portugal), Ontario
Charming South Facing Studio Condo In The Heart Of The City. Beautiful Finishes, S/S Stove & Microwave & B/I Fridge & Dishwasher. This Unit Is A Rare Find. The Unit Is On The First Floor With The City At Your Door. Walking Distance To Shopping, Restaurants And Public Transit. Parking & Locker Included. B/I Fridge,S/S Stove,S/S B/I Dishwasher,S/S Microwave,Washer & Dryer, All Elf's Window Coverings, Parking & Locker included. Beautiful south facing unit, A fantastic boutique building in the best location Toronto has to offer. Trinity Bellwood park around the corner, amazing restaurants and shops nearby. Everything is at your fingertips. Unit Is Zoned for Both Commercial/Residential, Make this your new home or Live/Work Unit. *For Additional Property Details Click The Brochure Icon Below* (id:50787)
Ici Source Real Asset Services Inc.
68 Cadillac Avenue
Toronto (Clanton Park), Ontario
Discover A Fully Renovated Home With An Income Potential! *** This Beautifully Renovated Home In The Heart Of North York Sits On A Spacious 55 x 120 Lot, Offering Endless Possibilities For Expansion, With Modern Upgrades, This Home Is Perfect Whether You Are a Savvy Investor, A Growing Family, Or Looking For Income *** Eligible For A Garden Suite, Duplex, Triplex or Fourplex Through The Construction of Additional Dwelling Units, Ample Parking For Up To 8 Cars, Easy Access To Public Transit & Shopping Mall, This Home Truly Has It All *** Enjoy A Fully Renovated 3 Bed Plus Finished Basement, Master Bed Has 3Pc Ensuite W Walk-in Closet, Gleaming Hardwood Floor, Modern Bathrooms, Pot Lights, Custom Kitchen Cabinetry, Newer Appliances, Stylish Finishes Throughout, The Newly Built Deck In The Backyard Will Welcome You Into A Cool & Relaxing Retreat All The Time, Just Move-in & Start Enjoying! Don't Miss The Tons Of Potential To Expand Your Living Space & Future Investment! (id:50787)
RE/MAX Realtron Realty Inc.
348 - 60 Princess Street
Toronto (Waterfront Communities), Ontario
Discover This Bright And Spacious 1+Den, 1 Bath Condo Featuring A Functional Open-Concept Layout, Abundant Natural Light, Laminate Floor Throughout And A Spacious 108 Sq Ft Balcony Extends From The Primary Bedroom To The Living Room. Located At Front St & Sherbourne St, This Prime Downtown Residence Offers Unmatched Convenience, With Easy Access To Toronto's Top Destinations, Including The Financial District, Union Station, St. Lawrence Market, And The Waterfront. Designed With High-Quality Finishes And Modern Aesthetics, This Highly Sought- After Development Boasts World-Class Amenities, Including: Infinity-Edge Pool, Rooftop Cabanas & Outdoor BBQ Area, Basketball Court & Games Room, State-Of-The-Art Gym & Yoga Studio, Elegant Party Room, Key Features: 9 Ft Smooth Ceilings, Quartz Countertops, Premium Laminate Flooring, Ensuite Laundry With Stacked Washer & Dryer, Stainless Steel Appliances And Bulk Internet / Eddy System Included. Don't Miss This Rare Opportunity To Own In One Of Toronto's Most Desirable Locations! 2025 Estimated Total Tax Is 3082.83. (id:50787)
Homelife/future Realty Inc.
417 - 835 St Clair Avenue W
Toronto (Wychwood), Ontario
Welcome to 835 St Clair Ave Unit 417, a modern and stylish 1-bedroom condo in the heart of St. Clair West. This boutique building offers the perfect blend of contemporary elegance and urban convenience. Step inside to discover an open-concept layout flooded with natural light throughout the day. The sleek kitchen is designed to impress, featuring high-end finishes, quartz countertops, and modern cabinetry, making it both stylish and functional. The spacious living area is perfect for entertaining or unwinding after a long day, complemented by high ceilings that enhance the open and airy feel of the unit. The private balcony, equipped with a natural gas BBQ and custom bar, is ideal for summertime entertaining, allowing you to enjoy grilling while soaking in the fresh air. The bedroom offers a tranquil retreat with ample storage, and free high-speed internet is included in the maintenance fee. Residents also enjoy the convenience of a 24-hour concierge and have access to a beautiful terrace with panoramic views of the city, offering a perfect spot to relax and take in the skyline. Additional amenities include a pet spa, catering to your furry friends. Ideally situated steps from top-rated cafes, restaurants, boutique shops, and daily conveniences, this location offers unparalleled access to everything you need. The St. Clair streetcar is at your doorstep, making commuting effortless. Move-in ready and meticulously maintained, this unit is a perfect city retreat or investment opportunity. (id:50787)
Elite Capital Realty Inc.
608 - 118 Merchants' Wharf S
Toronto (Waterfront Communities), Ontario
Proudly present Tridel Luxury condo at the heart of downtown lakeside. Incredible South Views Of Lake & Islands. Large Balcony and Open Space.2 Bed, 3 Baths. Stunning Hardwood Floors Throughout. Designer Kitchen with modern Island and Perfect For Entertaining. Huge Primary Bedroom W/Spa Ensuite like enjoy the hotel style life. 2 Large Balconies Overlooking Boardwalk & Water, barely used. Keyless Entry. Hotel Like Amenities: 24 Hr. Concierge, Gym, Saunas, Theatre Room, Outdoor Pool & Terrace. Ferry Boat To Toronto Island, St. Lawrence Market, Distillery District, Sugar Beach, Financial District...It Is so much more to boost Your Lakefront Experience. Staging Photos are not real staging. (id:50787)
RE/MAX Atrium Home Realty


