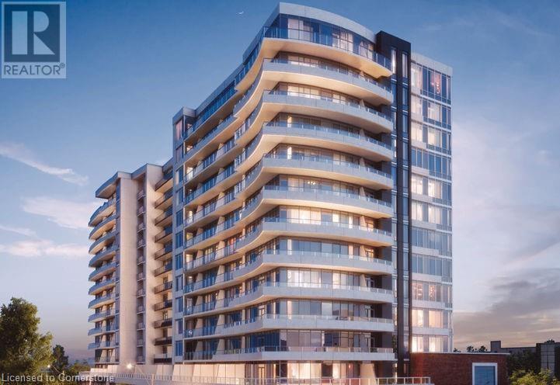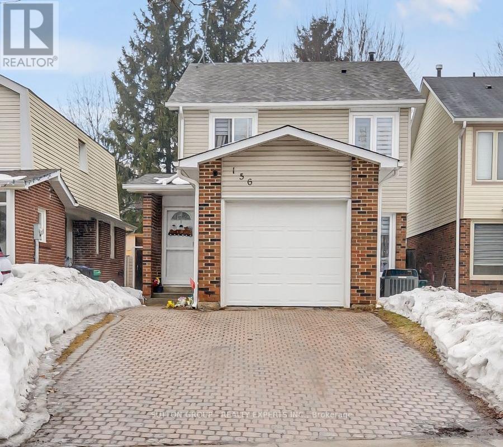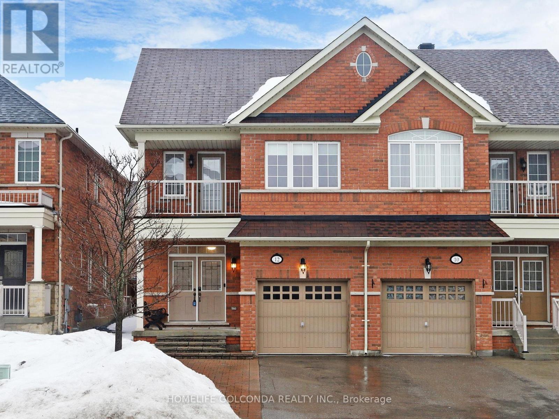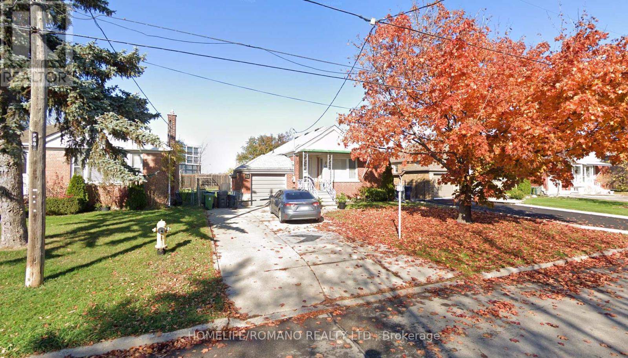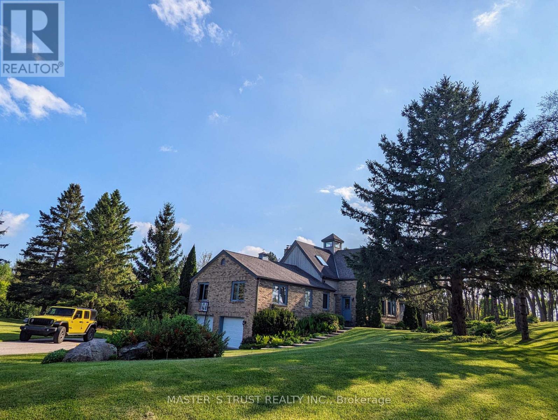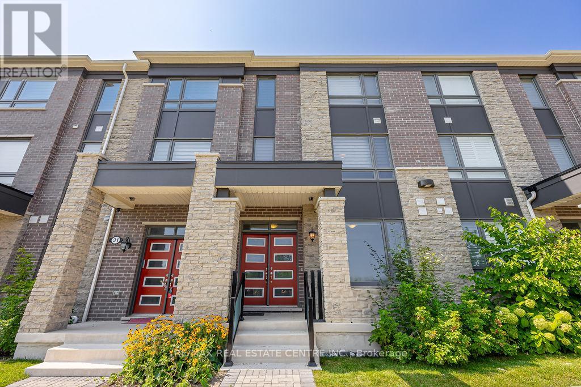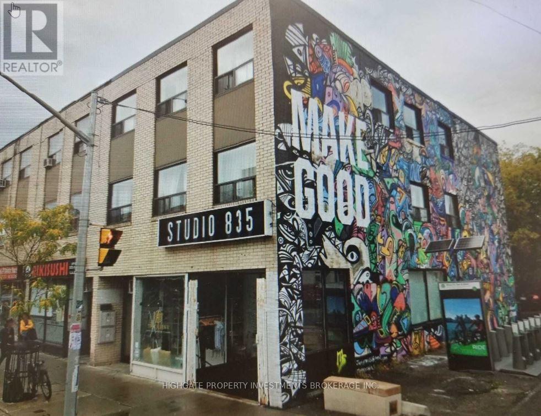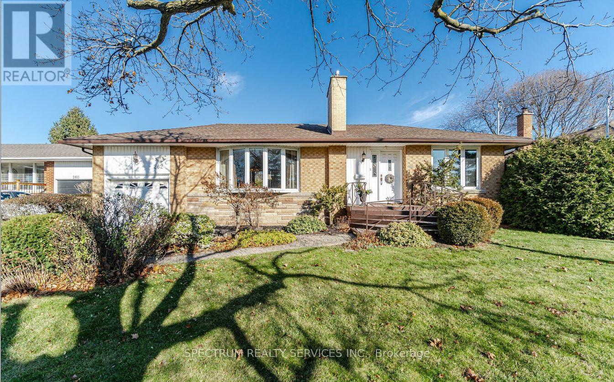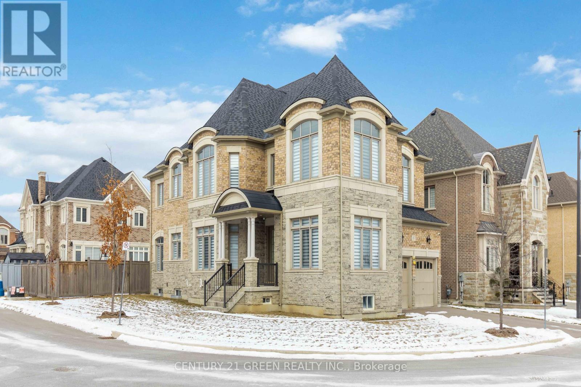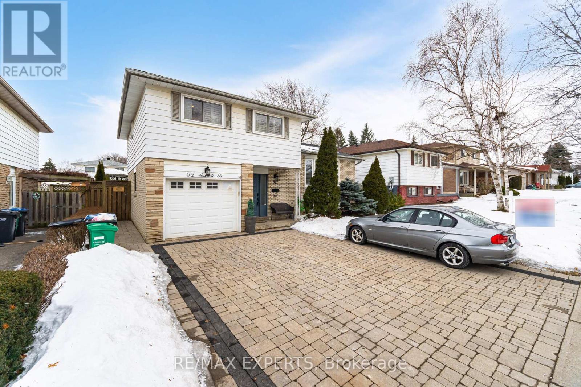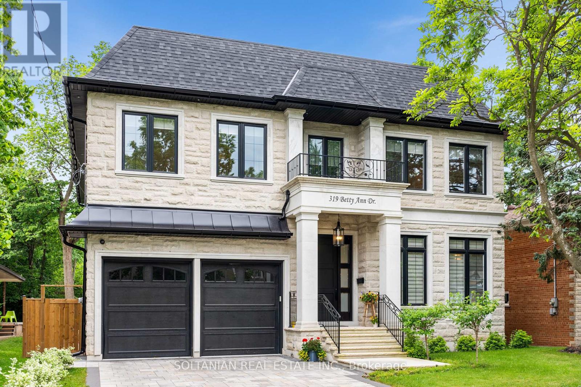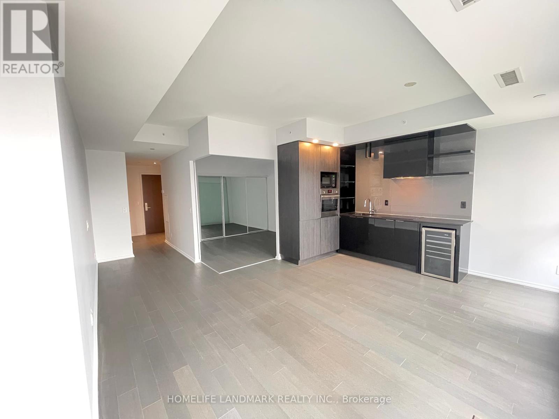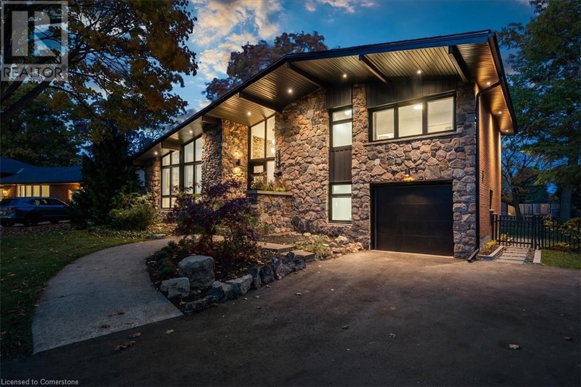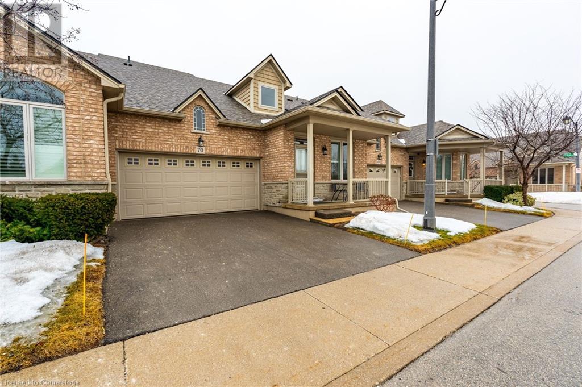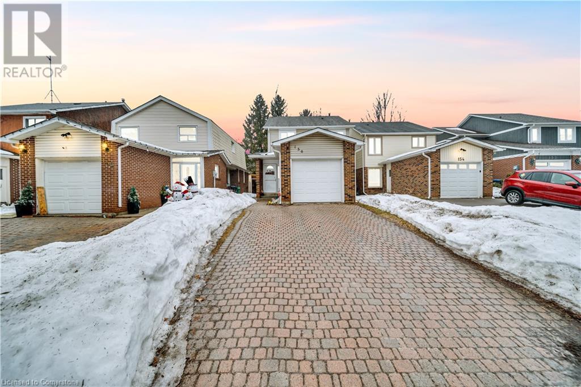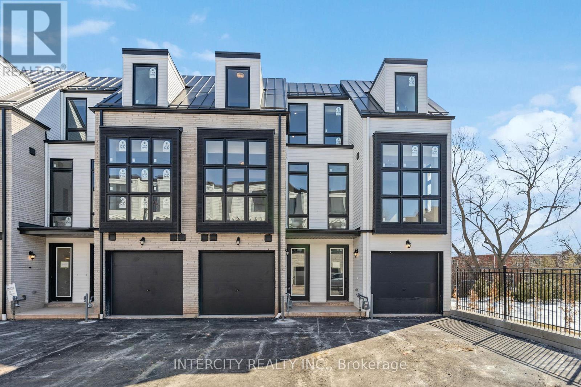Unit#2 - 2050 Steeles Avenue W
Vaughan (Concord), Ontario
Store with excellent signage and exposure to steles avenue * unique unit suitable for many businesses: retail, office, medical, related to home improvements, furniture, showroom, importers, distributors,, etc. High exposure, high visibility, high traffic .offered on 'as is where is' basis. * mandatory: security deposit & credit references * (id:50787)
Century 21 Heritage Group Ltd.
212 King William Street Unit# 1113
Hamilton, Ontario
Amazing opportunity to lease a new condo in the heart of Hamilton's vibrant King William/James St. North district. Minute walk to the Hamilton GO station, cafes, restaurants and so much more. Parking spot, storage locker, gym, pet wash, high level kitchen/lounge and upper deck and large balcony with escarpment and city views. Unit includes extra large vanity, huge master bedroom plus den, open concept kitchen and so much more. Unlimited Bell/Fibre internet is included in the lease. (id:50787)
Royal LePage State Realty
156 Fanshawe Drive N
Brampton (Heart Lake West), Ontario
This immaculate, move-in-ready home boasts a carpet-free interior with an elegant oak staircase and abundant natural light throughout. The kitchen features stainless steel appliances, quartz countertops, and a stylish backsplash. The home offers a warm and inviting open-concept living space. Step outside to a beautifully maintained backyard with a wooden deck and an interlocking driveway. Additional features include garage access to the main floor, a fully fenced backyard, and a super clean interior. The finished basement comes with a full bath, kitchen, and a separate entrance, providing great potential for additional living space or rental income. Conveniently located just steps from a bus stop, schools, and all essential amenities, with shopping plazas just minutes away. A must-see home! (id:50787)
Sutton Group - Realty Experts Inc.
324 - 20 Fred Varley Drive
Markham (Unionville), Ontario
Take advantage of this opportunity to own in one of the most desirable buildings situated just steps to historic Main Street Unionville! This 2-bedroom 3-washroom suite at highly coveted The Varley with TWO parking spaces & locker offers a functional layout featuring a spacious living room perfect for furniture placement, large windows, and a walk-out to the balcony. The gourmet kitchen is complete with elegant granite countertops, a breakfast bar, built-in wine rack, backsplash, Miele appliances including an integrated paneled fridge, wall oven & built-in microwave, cook top with hood fan and paneled dishwasher. The dining area is ideal for both day-to day living and entertaining. The split bedroom layout offers a Primary bedroom with both walk-in and double closets, luxuriously appointed 5pc en-suite with double sinks, glass shower and a soaker tub. The second spacious bedroom features two large windows, a walk-in closet and a 4pc-ensuite. A convenient powder room is located off the foyer. With hardwood floors thru-out, soaring 10' ceilings, and in-suite laundry, this suite boasts both style and practicality. Outstanding amenities include 24hr. concierge, fitness centre, party & meeting room, landscaped outdoor courtyard, media rm, guest suite, abundant visitor parking, and a pet friendly environment. **EXTRAS** Steps to historic Main Street Unionville restaurants, shops, year round festivals, trail system & Toogood Pond, library, Crosby arena, Curling Club, art galleries, schools. Minutes to Pan Am Centre, York University campus, GO Station (id:50787)
Century 21 Leading Edge Realty Inc.
812 - 9085 Jane Street N
Vaughan (Concord), Ontario
Welcome to Luxury living in the Heart of Vaughan, this spacious One Bedroom apartment offers modern and contemporary appliances, open concept, hardwood floors and balcony. Many Amenities with 24 hour concierge, gym, party room, theatre room, games/pool table, and rooftop terrace. Close to Vaughan mills, hospital, YRT, Subway, highway 407,400, and Highway 7 (id:50787)
Royal LePage Your Community Realty
310 Robinson Street
Oakville (1013 - Oo Old Oakville), Ontario
This tastefully updated 3 Bedroom 2.5 Bathroom townhome is perfectly located in the Old Oakville Neighbourhood of Downtown Oakville. An exceptional property for the discerning executive who wants to move in & enjoy the unique downtown lifestyle.This lovely townhome welcomes you with a bright spacious foyer addition with inside garage access. Lower level offers a powder room, laundry room, family room with walkout to stone patio & garden. The 2nd Level features a Dining area, Kitchen with breakfast bar, sitting area & walk out to a glass wrapped raised deck overlooking the stone patio and gardens. Gas Line for BBQ & staircase to patio below.The 3rd level features a Great Room, perfect for entertaining. Walk out to a front facing terrace. 4th level is where you find the 2nd & 3rd bedrooms, 4 piece Main bathroom & linen closet. 5th level is the Primary Bedroom, wall to wall closets & 3 piece Ensuite.Enjoy this unbeatable location with your choice of 3 outdoor spaces to enjoy the charm of Downtown. Convenient proximity to schools, parks, recreation centre, restaurants, shopping, GOtransit, and major highways. Come Experience What This Great Home Has To Offer!! (id:50787)
Royal LePage Real Estate Services Ltd.
306 - 2055 Appleby Line
Burlington (Uptown), Ontario
This beautifully updated 1-bedroom + den unit on the 3rd floor blends comfort and convenience. Enjoy our morning coffee from your private balcony, plus the added bonus of an additional storage room, separate storage locker, and owned underground parking spot.The kitchen and bathroom have both been recently renovated with stylish, modern finishes and a neutral colour scheme. The spacious living area is ideal for unwinding or hosting friends and family. The den offers versatile potential as a home office, study, or even a small second bedroom, perfect for remote workers or a growing family. Located in a well-maintained community, you'll have access to a variety of on-site amenities, including ample visitor parking, a fitness centre, sauna, and party room - everything you need right at your doorstep. You're just 5 km from Appleby GO Station, and across the street is a Metro grocery store, LCBO, restaurants, and coffee shops.For outdoor enthusiasts, the property backs onto a wooded area with a pathway system and Bronte Provincial Park is just a short walk or bike away via Upper Middle Road, perfect for nature walks and dog lovers. Don't miss out on this fantastic opportunity to call this charming unit your new home! (id:50787)
Royal LePage Real Estate Services Ltd.
12 White Spruce Crescent
Vaughan (Patterson), Ontario
Discover your dream family home in the sought-after Valleys of Thornhill! This bright and spacious 4-bedroom, 5-bathroom semi-detached gem offers over 2,000 sq. ft. of tastefully renovated living space.Prime location near top-rated schools, parks, shopping, dining, transit, and major highways.Elegant main floor with 9 ft ceilings, a cozy gas fireplace, modern kitchenSecond floor features a spacious four. Professionally finished basement with a rec room, fifth bedroom.Private backyard oasis with an interlocking stone patio.Premium upgrades throughout, including hardwood floors, built-in closet organizers, pot lights, smart home features, and more. Total parking up to 4 in total. (id:50787)
Homelife Golconda Realty Inc.
56 Tuliptree Road Unit# Upper
Thorold, Ontario
Upper level for rent. This well maintained 4 bedroom, 2.5 bath home in desirable West Community neighborhood. 2015 sq.ft. Cali knock down ceiling, hardwood, California shutters through out with 9ft ceilings on main floor. Upgraded kitchen including cabinetry with valance lighting and crown molding. Primary bedroom with 5pc ensuite and walk in closet. Additional 3 bedrooms and 4pc bath on second. Double garage and 2 cars driveway parking. Minutes from highways, direct bus route to Brock University, the Pen Centre, schools, parks. (id:50787)
1st Sunshine Realty Inc.
62 Cuffley Crescent N
Toronto (Downsview-Roding-Cfb), Ontario
Located in the Downsview-Roding Community, this 3+1 bedroom, 2-bathroom detached bungalowoffers 1,110 sq. ft. of living space. The main level includes three bedrooms, while thefinished lower level has an additional bedroom and offers income potential as a rental unit. The property is close to transit, highways, shopping, schools, and parks, providing easyaccess to amenities. (id:50787)
Homelife/romano Realty Ltd.
10 William Andrew Avenue
Whitchurch-Stouffville, Ontario
The Art of Timber Frame Construction. Our Dramatic Home Showcases Cathedral Ceiling With Almost 23' High With The Towering Strength And Beauty Of Exposed Posts And Beams United By Oak Dowels With Dovetail And Mortise And Tenon Joints Built By Normerica. Open Concept Bungaloft Is Nestled In Green Enclave Adjacent To Royal Stouffville Golf Course. Enjoy Terrific Views From The Rear Deck, Patio, Even Nearly Each Window. Tropical Bohemian Curtains Filled In Living/Dining/Family Room. The Peaceful Space Atmosphere Allows People Fully Relax. Walkout Bsmt With Licence Of Airbnb Rental From Stouffville City Hall Which earned over $25,000 of Rental Income per year. Why Are There Cracks in the Timber of New Timber Frame Structure? You May Think Its A Flaw In The Timber Used, But Rest Assured, Its NOT! Pls Check Out Attached Files in Website. Irregular Lot 183.38ft x 279.91ft x 163.12ft x 82.08ft x361.16ft x 121.77ft. (id:50787)
Master's Trust Realty Inc.
309 - 35 Via Rosedale Way
Brampton (Sandringham-Wellington), Ontario
Welcome to The Villages of Rosedale A Prestigious Gated Community! Discover a one-of-a-kind lifestyle in this exclusive, secure, and peaceful neighborhood, offering residents the luxury of private access to a 9-hole executive golf course and an elegant clubhouse with a variety of amenities and planned activities. This suite boasts 730 sq. ft. of thoughtfully designed living space, featuring a spacious 1-bedroom with a versatile den, perfect for a dining room, home office or cozy space for overnight guests. The open-concept living and dining area is bright and welcoming, leading to a large private balcony with breathtaking unobstructed southwest views. Enjoy the convenience of one underground parking space and a private storage locker, adding to the ease and security of your new home. At Rosedale Village Golf and Country Club, the lifestyle is yours to define. Stay active with a morning workout in the fitness center, take a refreshing dip in the indoor pool, or unwind in the sauna. The Village Centre Clubhouse is the heart of the community, offering a multi-purpose auditorium for events and entertainment, banquet-style seating, and a performance stage, perfect for social gatherings and seasonal activities or enjoy the peace and tranquility of your private home. Don't miss this opportunity to become part of this exceptional community! Book your private showing and experience the unparalleled lifestyle of Rosedale Village for yourself. (id:50787)
Royal LePage Meadowtowne Realty
708321 County Rd 21
Mulmur, Ontario
Contemporary luxury, newly renovated 3 bedroom home with steel roof, soaring ceilings, gorgeous light throughout. Pella windows, beautiful baths with stone finishes, towel warmers and gleaming glass. 2 huge master suites with cathedral ceiling, walk-in closet and 5 piece ensuites give you the choice of having the top floor all to yourself or having a main floor retreat with extra bonus room perfect as a nursery or office space. Kitchen is bright and open, recently renovated (2022) with a huge island, walk-in pantry and quiet views of the gardens. Quartz backsplash and counters and high-end appliances. Open-concept family room with woodstove for cozy winter evenings and walkouts to a large patio courtyard area in the summer. Every room is spacious with views of your private yard or the small run-in barn with water and paddocks located behind the house. Detached garage with space for 3 vehicles and loft above the garage. Beautifully kept and manicured throughout. A wonderful country getaway conveniently located within 10 minutes of Creemore, skiing and Mad River Golf. (id:50787)
Royal LePage Rcr Realty
A1001 - 3421 Sheppard Avenue E
Toronto (Tam O'shanter-Sullivan), Ontario
Brand new, One Parking One Locker Included!! Experience luxury living in this stunning 1+1bedroom, New Building, and 2 bathrooms condo. The gourmet kitchen has quartz countertops, and stainless steel appliances. The private balcony offering breathtaking city views while floor-to-ceiling windows add luxury and sophistication. The building provides a range of luxurious amenities, including 24/7 concierge service and a state-of-the-art fitness center. Steps To TTC, Don Mills Subway Station, Park, Seneca College, Restaurants, Supermarkets, Shops, Hwy 401/ 404. (id:50787)
Power 7 Realty
16 Markle Crescent Unit# 409
Ancaster, Ontario
Beautiful and upgraded, bright and spacious 2 bedroom, 2 full bathroom, 861sqft, 4th floor corner unit condo, with a 110sqft balcony overlooking a park and greenspace, in a prime location in the beautiful and sought-after town of Ancaster. Enjoy a maintenance-free lifestyle at Monterey Heights; a quality building, perfectly positioned for convenience, with a multitude of amenities at your doorstep. This prime location is steps to shops, dining, parks, & trails, and close to quality schools, golf, highway, and endless other great amenities. This unit has upgrades throughout and has been immaculately maintained, gleams with amazing pride of ownership, feels “like new”, is stylish, has tons of natural light throughout with southeast views overlooking a park and greenspace, and features a kitchen with quartz countertops, 4 stainless steel appliances, centre island with double sink, and tile backsplash, a living room with Napoleon electric fireplace, custom remote controlled blinds, and sliding doors to the private balcony, floor to ceiling windows and upgraded light fixtures and pot lights in the kitchen and living room, a primary bedroom with an ensuite bathroom with quartz countertop and large glass-enclosed shower, a second bedroom with double closet, a 4-piece main bathroom with quartz countertop, and insuite laundry with full-size washer and dryer. The unit also features 9ft ceilings, quality vinyl floors throughout (tile in both baths and laundry), spacious foyer, lots of closet/storage space, and fresh paint throughout. Underground parking space and storage locker included. The building is quiet and offers quality amenities including a party room with full kitchen, gym, exercise room, large patio with 2 BBQ’s, bike storage, and lots of visitor parking. Don’t miss your opportunity to call this beautiful condo home. Dare to compare! Welcome Home! (id:50787)
Royal LePage Burloak Real Estate Services
44 Nisbet Boulevard
Hamilton (Waterdown), Ontario
Located In The Highly Sought-After Waterdown, Professionally Landscaped & Spacious, UrbanStyle Stone, Brick & Siding Freehold Townhome Features A Covered Front Porch & AdditionalBalcony With Wood Decking & Roof For BBQ., Open Concept Main Level W/9Ft Ceilings- A Sun Filled Space Perfect For Entertaining Friends & Family, Featuring A Large Kitchen Complete With Loads Of Gorgeous Contemporary White Cabinetry, Neutral Countertops, Under-Mount Lighting, Spacious Bedrooms With Closets. Close To Wonderful Hiking Trails, Ymca, Great Restaurants, Amenities, Mins To Qew/403/407 And Aldershot Burlington Go Station! A MustSee!! (id:50787)
Royal LePage Ignite Realty
A2 - 2480 Homer Watson Boulevard
Kitchener, Ontario
Rare Indian Grocery Store Business for Sale in Doon South, Kitchener! Turnkey opportunity to own an established grocery store in a prime location! Situated in a well-maintained plaza with ample parking, this business benefits from high visibility and a strong customer base. The plaza features a mix of businesses, including restaurants, Pioneer Gas, Taco Bell, and Wimpys Diner. All equipment included, and full training provided for the new owner. Located at 401/ Homer Watson Junction across from the Conestoga College. Doon South is a thriving, family-friendly neighborhood with growing residential developments, top-rated schools, parks, and excellent amenities. Dont miss this chance to own a very successful business in one of Kitchener's most desirable area! (id:50787)
RE/MAX Real Estate Centre Inc.
2480 Homer Watson Boulevard
Kitchener, Ontario
RemarksPublic: Rare Indian Grocery Store Business for Sale in Doon South, Kitchener! Turnkey opportunity to own an established grocery store in a prime location! Situated in a well-maintained plaza with ample parking, this business benefits from high visibility and a strong customer base. The plaza features a mix of businesses, including restaurants, Pioneer Gas, Taco Bell, and Wimpys Diner. All equipment included, and full training provided for the new owner. Located at 401/ Homer Watson Junction across from the Conestoga College. Doon South is a thriving, family-friendly neighborhood with growing residential developments, top-rated schools, parks, and excellent amenities. Dont miss this chance to own a very successful business in one of Kitcheners most desirable area! (id:50787)
RE/MAX Real Estate Centre Inc.
225 Hickman Street
Caledon (Bolton West), Ontario
Just in time for Summer! Court Location Beauty in the Valley with a Ravine Lot backing onto the Humber River. Enjoy your own backyard private oasis with a walkout from the kitchen to a deck with a gazebo & sitting area, Inground Pool, Lower Patio Area, Fire Pit, & nice sized yard landscaped for maximum privacy. Inside, you will see many recent reno's. Matching Wide Plank Hardwood floors (24) compliment the rooms on the Main and Upper Floor as well as fresh paint (24) in most rooms. The Kitchen has a new bright look with the plenty of cupboard space featuring professionally painted cupboards (24), and a granite counter. Relax in your Family Room with New Electric Fireplace (24) with multiple changing colours & another walk out to the backyard. Pot Lights have been added in the Family & Living Room for extra light. Extra large primary bedroom with a dream sized walk in closet. 3 more generous sized bedrooms add to your sleeping area. Newly completely reno'd Powder Room (24) & Main Bathroom (24). New Front Door & Sidelight (24) , New ceramic tile in the Foyer & Laundry Room (24). There is a convenient garage door entrance to the house. Plenty of parking with 5 driveway spots & 2 garage. Walking distance to to Humber Valley Heritage Trail & Downtown Bolton. This one has it all! See attached list for all reno's (id:50787)
Coldwell Banker The Real Estate Centre
1322 Horseshoe Valley Road E
Oro-Medonte, Ontario
This exceptional 97.85-acre property, located just 15 minutes from Orillia, offers the perfect blend of country living and modern comfort. Nestled in a private oasis behind the walkout basement, you'll enjoy peaceful solitude surrounded by stunning natural beauty. The property features a diverse mix of hardwood bush, farmland, and environmentally protected (EP) areas, providing an ideal setting for outdoor enthusiasts, wildlife lovers, or those seeking space to cultivate their own land. For those in need of extra storage or workspace, this property offers ample space, including a triple-car garage and a 25 x 60 Quonset hut, ideal for a workshop, farm equipment, or other personal projects. A 25*23 double garage with a basement entrance is attached to the house, providing easy access to vehicles and additional storage. Inside this home is a gourmet kitchen sure to impress with top-of-the-line appliances and plenty of counter space & massive island, making it perfect for anyone who enjoys cooking, baking, canning or entertaining. Whether you're hosting family gatherings or enjoying a quiet meal at home, the kitchen will quickly become the heart of your home. The kitchen and lower-level floor have hydronic heat. With its peaceful & private surroundings, ample living space, and versatile outbuildings, this property is an ideal retreat for those looking to embrace a rural lifestyle while still being close to all the amenities Orillia has to offer. Whether you're looking to farm, build your dream home, or simply unwind in a tranquil setting, this 97.85-acre estate is ready to welcome you. Land rental and solar panels approx. $10,000 per year, Lots of room for winter storage. There are 2 spring-fed ponds also on the property. The house has a Generlink connector as well for power outages. (id:50787)
Century 21 B.j. Roth Realty Ltd.
3 Morgan Drive
Oro-Medonte, Ontario
Your Dream Home Awaits at 3 Morgan Drive! Discover the beauty and tranquility of this custom-built home in the prestigious Braestone community.Perfectly situated on a premium estate lot, this exquisite residence offers breathtaking panoramic views of the rolling countryside while being just 10 minutes from Orillia and 20 minutes from Barrieproviding both peace and convenience.As you arrive, a charming front porch welcomes you into a bright and inviting foyer, setting the stage for the remarkable open-concept living space beyond.This home is designed to impress, with soaring ceilings and expansive windows that flood the interior with natural light.A floor-to-ceiling stone wood-burning fireplace adds warmth and a cozy,elegant ambiance. The chefs kitchen is a masterpiece,featuring a gas range,granite countertops,ample storage with pots and pans drawers,display cabinetry,and undermount lighting.The large island is ideal for entertaining, while a dedicated coffee station and appliance garage enhance convenience and organization.Throughout the home,youll find luxurious finishes, including marble and hardwood flooring, stainless steel appliances, glass railings,and a state-of-the-art home monitoring and sound system.Step outside to the meticulously landscaped grounds, complete with an irrigation system and tinted windows for added privacy.The detached triple-car garage is another fantastic bonus!Designed for versatility, this home is perfect for families, empty nesters, multi-generational living, or investors.The fully finished basement with a separate entrance provides additional space and flexibility. Living in Braestone means close proximity to the Braestone Club Golf Course and enjoying exclusive community amenities including tobogganing hills, scenic trails, horseback riding, Nordic skiing,"The Farm," the charming "Sugar Shack,"plus more.This is more than a home its a lifestyle; come and enjoy your own piece of paradise in this highly sought-after community! (id:50787)
Royal LePage First Contact Realty
3 Morgan Drive
Oro-Medonte, Ontario
Your Dream Home Awaits at 3 Morgan Drive! Discover the beauty and tranquility of this custom-built home in the prestigious Braestone community.Perfectly situated on a premium estate lot, this exquisite residence offers breathtaking panoramic views of the rolling countryside while being just 10 minutes from Orillia and 20 minutes from Barrie—providing both peace and convenience.As you arrive, a charming front porch welcomes you into a bright and inviting foyer, setting the stage for the remarkable open-concept living space beyond.This home is designed to impress, with soaring ceilings and expansive windows that flood the interior with natural light.A floor-to-ceiling stone wood-burning fireplace adds warmth and a cozy,elegant ambiance. The chef’s kitchen is a masterpiece,featuring a gas range,granite countertops,ample storage with pots and pans drawers,display cabinetry,and undermount lighting.The large island is ideal for entertaining, while a dedicated coffee station and appliance garage enhance convenience and organization.Throughout the home,you’ll find luxurious finishes, including marble and hardwood flooring, stainless steel appliances, glass railings,and a state-of-the-art home monitoring and sound system.Step outside to the meticulously landscaped grounds, complete with an irrigation system and tinted windows for added privacy.The detached triple-car garage is another fantastic bonus!Designed for versatility, this home is perfect for families, empty nesters, multi-generational living, or investors.The fully finished basement with a separate entrance provides additional space and flexibility. Living in Braestone means close proximity to the Braestone Club Golf Course and enjoying exclusive community amenities including tobogganing hills, scenic trails, horseback riding, Nordic skiing,The Farm, the charming Sugar Shack,plus more.This is more than a home—it’s a lifestyle; come and enjoy your own piece of paradise in this highly sought-after community! (id:50787)
Royal LePage First Contact Realty Brokerage
1481 Chasehurst Drive
Mississauga (Lorne Park), Ontario
Welcome to 1481 Chasehurst Dr where luxury and lifestyle come together effortlessly! This stunning home is designed to impress, with sun-soaked interiors, a chefs dream kitchen, and spa-like bathrooms that redefine relaxation. Step outside to your own private paradise a beautifully landscaped oasis with a spacious patio, perfect for summer BBQs, cozy fire pit nights, and endless memories under the stars. Whether you're hosting or unwinding, this outdoor retreat is the ultimate escape. But the fun doesn't stop there! Head downstairs to discover a fully finished basement featuring an extra bedroom for guests or family, plus a custom rock-climbing wall for the ultimate indoor kids' playground. **Extras - New furnace, AC, landscaping, new patio, turf runway for dogs, new outside lighting and new sprinkler system. (id:50787)
New Era Real Estate
33 - 33 Summer Wind Lane
Brampton (Northwest Brampton), Ontario
Discover this exquisite Freehold Townhouse, ideally situated directly in-front of a tranquil & gorgeous ravine. This home features a spacious 3+1 bedroom, 3-bathroom layout, with an incredible office / den on the main floor featuring a large window overlooking the beautiful ravine! Enjoy the serene view of the ravine from the bedrooms, family room as well as dining room, and benefit from the convenience of a double car garage with ample visitor parking. Soaring 9' foot ceilings, two private balconies, and breathtaking ravine views, this home combines peaceful serenity with functionality. Walking distance to key amenities including: Longo's, RBC, Scotiabank, Day Care Center, Starbucks, Sushi Restaurant, Kumon, Dentist, Nail Salon & more! Multiple bus stops within the subdivision for commuting. Enjoy the ample storage space in basement. Remote control blinds on 2nd floor! (id:50787)
RE/MAX Real Estate Centre Inc.
262 Wales Crescent E
Oakville (1001 - Br Bronte), Ontario
This beautifully upgraded freehold detached bungalow is nestled in the highly sought-after South West Bronte area. Situated on a quiet crescent, this hone boasts a generous 64 ft x 117 ft lot, featuring a well-maintained inground pool and plenty of yard space. The main floor showcases elegant hardwood flooring throughout the open-concept living and dining areas, while large bay windows and a skylight in the galley kitchen fill the home with natural light. The kitchen has been tastefully upgraded with modern cabinets and durable Corian countertops. The main floor offers three spacious bedrooms, each with hardwood flooring and large windows. The basement, with its own separate entrance, includes a bedroom with a window and closet, three-piece bathroom, and ample recreation space. An attached single-car garage provides added convenience, with direct access to the backyard. Conveniently located within walking distance to Bronte Harbour, the waterfront trails, parks, schools, restaurants, and shopping, this home is also a short drive to the QEW, Bronte GO, and major amenities. Enjoy the tranquility of this tree-lined crescent while being close to everything you need. Move-in ready, this hone also presents an excellent opportunity for future development, surrounded by new custom-built hones. Just an 18-minute walk to Water's Edge Park or a 3-minute drive away, this is a rare opportunity in a prime location! Photos prior to tenants. (id:50787)
Spectrum Realty Services Inc.
D - 835 Bloor Street W
Toronto (Palmerston-Little Italy), Ontario
Bright & Spacious 2 Bed, 1 Bath Apartment. Fully Renovated! Bright Rooms With Lots Of Natural Light. Updated Kitchen With Granite Countertop & Backsplash. Modern Bath With Full-Sized Tub. Great Building @ Bloor/Shaw. Walking Distance to Subway, Restaurants, Bars, Parks. Bike Share Located At Side Of Building. Parking Spots Available For Extra Cost. Well Maintained. Move-In Ready! (id:50787)
Highgate Property Investments Brokerage Inc.
262 Wales Crescent E
Oakville (1001 - Br Bronte), Ontario
This Entire Detached Bungalow including finished basement with Side Entrance, in the sought-after SW Bronte area is available for lease. It boasts a quiet cres street, a 64ft by 117ft deep lot with a well-maintained inground pool ,and ample yard space. Hardwood adorns the main floor's open concept living and dining rooms. Abundant natural light fills the Galley kitchen with large bay windows and a skylight, featuring upgraded cabinets and durable corian countertops. Three spacious bedrooms on the main floor offer hardwood flooring and large windows. The bsmt has a designated separate entrance, a bedroom with a window and closet, a three-piece bathroom, and plenty of recreation space. The attached single-car garage provides backyard access for convenience. Move-in ready, this home is available for lease. A quick 18min walk to Water's Edge Park or a 3m drive. Come see yourself living in Old Oakville, close to parks, the lake, schools, bus routes, shopping and easy access to the QEW. Hot water tank is owned. (id:50787)
Spectrum Realty Services Inc.
18 - 2295 Rochester Circle
Oakville (1000 - Bc Bronte Creek), Ontario
Welcome To This Beautiful End-Unit Double Car Garage Townhome Located In One Of Oakville's Most Sought After Neighbourhoods. Newly Renovated With Tons Of Upgrades. 9' Ceilings On Main Floor, Engineered Hardwood Floors Throughout, Upgraded Staircase W/Iron Pickets, Potlights & Upgraded Elf's Throughout, Quartz Countertops In Kitchen & Bathrooms. Finished Basement W/Office & Bathroom. Conveniently Located Near Oakville Hospital, Major Highways, Scenic Trails, & Everyday Amenities, This Home Combines Luxury, Comfort, & Practicality For Modern Family Living. Home Is A Definite Must See! (id:50787)
Ipro Realty Ltd.
5394 Bird Cage Walk
Burlington (Appleby), Ontario
Unique and spectacular mid-century modern, 3+2 bedroom, 2 bath, custom rebuild on enormous pie shaped lot in South-east Burlington. Dramatic open concept great room with soaring ceilings, stunning stone fireplace, custom windows and beams. Dream kitchen with creamy white upper cabinetry and charcoal lowers, oversized island, quality appliances and white quartz. The spacious dining room has patio door access to new large deck and yard. Upstairs youll find a large spa-like bathroom and 3 bedrooms with double closets. The first level has a large room with walk-out and full bathroom. Downstairs youll find a fam room, two large bedrooms with huge windows and large closets, plus laundry. This oversized lot with wide driveway can be customized with a pool and large games area, large garage with loft and accessory in-law suite (with city approval) or whatever else suits your needs and imagination. This is the one you've been dreaming of! (id:50787)
RE/MAX Escarpment Realty Inc.
13 Foothills Crescent
Brampton (Toronto Gore Rural Estate), Ontario
Stunning 5-bedroom, 5-bathroom detached home about 4,400 sqft of thoughtfully designed living space. Main Floor Features:Soaring 10-foot ceilings, creating an airy and spacious ambiance.Separate living, family, and dining rooms, perfect for entertaining and everyday living.A cozy library/home office ideal for work from home or study.A chef-inspired kitchen with a large center island, ample cabinetry, and modern finishes, seamlessly connecting to the family room.Convenient main-floor laundry room and direct access to the double car garage.All 5 spacious bedrooms designed with their own private full ensuite bathrooms for ultimate convenience.9-foot ceilings enhance the sense of space and comfort.Grand double-door entry with a porch adds charm and curb appeal.Spacious double-car garage with ample driveway parking. Two set of staircase for Bright 9-foot ceilings in the basement, offering potential for additional living space or recreation. Located in a desirable neighborhood, its close to schools, parks, shopping, and all the amenities you could need.Don't miss the chance to call this masterpiece your new home! Two furnace units and Two AC units for proper heat and cool throughout the home! (id:50787)
Century 21 Green Realty Inc.
70 - 2165 Itabashi Way
Burlington (Tansley), Ontario
Discover this beautifully maintained home in the sought-after Villages of Brantwell! The eat-in kitchen opens to a good-sized family room with vaulted ceilings and a cozy fireplace, leading to a private patio. Featuring a main floor primary bedroom with a renovated custom ensuite, this home offers convenient one-level living with extra space to enjoy. The main floor laundry and additional bedroom/den, add to the convenience of this home. Wander upstairs to the large loft, perfect for entertaining the grandkids! A third bedroom and full bathroom complete this level. With parking for four cars (two in garage, two on driveway), this home has all that you need! Enjoy the accessibility of a vibrant community clubhouse with activities, all just minutes away from shopping, dining, highways, golf and more! RSA. (id:50787)
RE/MAX Escarpment Realty Inc.
820 Rayner Court
Milton (1033 - Ha Harrison), Ontario
Stunning Luxurious Executive Mattamy Home in The Prestigious Neighbourhood Of Harrison. This Spacious 4 Bedroom + Loft Features 18" Vaulted Ceiling, Open Concept, Hardwood Floors, Large Kitchen, Granite Countertops, Pantry, Open To Large Family/Great Room With Gas Fireplace. Pot-lighting +++ Brand NEW LEGAL 2 BEDROOM BASEMENT APARTMENT With Meticulous Attention To Detail and Upgrades Along With New Sep. Entrance Walk-Up ** Permitted**. Meticulous Detail to Extensively Landscaped Yard Front To Back Aggregate Walk along with Concrete Walkway to Walk-Up.Walking Distance to Hospital, Grocery, Shopping and Schools. Kelso Conservation, 401 & 403. Move In Ready. Impeccable Property. Basement is Fully Permitted. Must See Home. **EXTRAS** S/S Fridge, Stove, B/I DW, B/I Micro. Washer&Dryer(2024), All ELF's, California Shutters thru-out, CVAV and Equip., Gdo's. Stunning Brand new 2 Bedroom Basement Apt w/ Sep.Ent, SS Fridge, Stove, B/I DW, Po.New 200Amp, Roof(2024) 50yr wrnty (id:50787)
Cloud Realty
92 Ambleside Drive
Brampton (Brampton South), Ontario
Stunning 3 Bedroom & 3 Bathroom Detached Home Perfect For Comfortable Family Living * Open Concept Spacious Living Room Combined With Large Kitchen With S/S Appliances, Centre Island, Lots of Storage Space & Wine Cooler * Primary Bedroom With 3Pc Ensuite & Walk-In Closet * Family Room With Walk-Out To Patio & 2PC Ensuite Can Be Used As Bedrooom * Finished Basement With Rec Room & Potlights * Step Outside to Your Private Backyard OAsis With An Inground Heated Pool, Deck and a Hot Tub Perfect For All Year Round Relaxation * Close To Schools, Parks, Shopping, Transit & More! (id:50787)
RE/MAX Experts
2 Belleville Drive
Brampton (Vales Of Castlemore North), Ontario
Luxury detached home 3 tandem Car garage 4147 sqft with corner premium lot 68x118 ft and stone and stucco elevation. 3 spacious bedrooms Finished **LEGAL BASEMENT** raised 9 ceilings with 2 full bathrooms. 4 2nd floor +1 Bedroom main floor with full bathroom and 6 full luxurious bathrooms. Up to 10 Car parking. Sep living, sep dining, sep family room with fireplace. Kitchen with breakfast area. 2 Sep laundry in the house. Premium upgrades durable metal roof, composite deck, and beautifully landscaped yard, complete with a sprinkler system. Close to Mount Royal and top Catholic schools, Mall, Schools, Parks, Brampton Civic Hospital, Hwy-410, Transit & Much More **Don't Miss It** (id:50787)
RE/MAX Gold Realty Inc.
592 Heddle Crescent
Newmarket (Stonehaven-Wyndham), Ontario
Luxury Living In Prestigious Stonehaven, Discover This Fully Renovated Home In The Heart Of Stonehaven, Meticulously Customized In 2024 From Top To Bottom. This Stunning 4+1 Bedroom, 4-Bathroom Detached Home Offers A Perfect Blend Of Elegance, Comfort, And Modern Convenience. Wow Just Under 3000Sqft Of Living Space! Must See. Too Many Features To List! Featuring An Open-Concept Layout With Soaring 9-Foot Ceilings On The Main Floor, LED Pot Lights Throughout, And A Carpet-Free Design, Every Inch Of This Home Exudes Luxury. The Hollywood Kitchen Is A Chefs Dream, Boasting A Large Island, Quartz Countertops & Backsplash, Stainless Steel Appliances, And A Custom Design. The Spa-Like Primary Ensuite Showcases A Custom 101" Double Sink Vanity, A Freestanding Soaker Tub, And A Frameless Glass Shower. The Fully Finished Lower Level Includes A Second Kitchen And A Private In-Law Suite, Ideal For Multi-Generational Living Or Rental Potential. Additional Smart Home Features Include A Smart Thermostat And Ring Door Security Camera. A Double-Car Garage Provides Ample Parking And Storage. Conveniently Located Steps From Pickering College, Shops, Scenic Trails, Fairy Lake, Southlake Hospital, GO Transit, And Just Minutes To Highways 400 & 404, This Home Offers Unmatched Accessibility. Renovated Homes In This Neighbourhood Are A Rare Find - Don't Miss This One! *Don't Forget To See Full Features List And Virtual Tour* (id:50787)
Century 21 Heritage Group Ltd.
2330 Bur Oak Avenue
Markham (Greensborough), Ontario
Immaculately Well-Maintained, Fully Renovated Townhouse With 3+1 Bedrooms And 4 Bathrooms In High-Demand Greensborough. Nestled On A Quiet Family Street, This Home Has Been Updated Top-To-Bottom With Exceptional Attention To Detail, Providing The Perfect Combination Of Style, Comfort, And Functionality. Gorgeous New Hardwood Floors Extend Throughout The Home, Complemented By Luxurious Tiles In The Kitchen, Entrance, And Washrooms. Every Corner Has Been Meticulously Designed With High-End Finishes. Equipped With Brand-New Kitchen Appliances, Offering Both Modern Convenience And Style. The Professionally Finished Basement Adds Immense Value, Featuring A Complete In-Law Or Rental Suite With A Full Kitchen, Bathroom, Spacious Bedroom With A Walk-In Closet, And A Comfortable Living Area. Just A Short Walk From Both Greensborough Public School And Mount Joy Public School. Close To Sports Fields, Parks, And Markham-Stouffville Hospital. Steps From YRT Transit, With Quick Access To The Mount Joy GO Station, Highway 407, And Shopping At Markville Mall. This Move-In-Ready Townhouse Is Truly A Must-See! Reach Out Today To Schedule Your Private Showing Or For More Information. Don't Miss Out On The Opportunity To Make This House Your Dream Home! A Must-See! (id:50787)
Anjia Realty
134 Manse Road
Toronto (West Hill), Ontario
Welcome to 134 Manse Road, a Luxurious Custom-Built Home with impeccable design and high-end finishes at every turn! This Magnificent Home has been re-built and thoughtfully redesigned featuring stunning facade and breathtaking interiors with impeccable craftsmanship, energy efficient systems & luxury finishes throughout. This home offers a blend of elegance & tranquility, with waterfront & nature trails just steps away. With Over 4500 Sq ft of Living Space, 6 Bedrooms and 4 Full Washrooms, this Open Concept Home Mesmerizes you with Soaring Ceiling Heights, Premium Modern Light Fixtures, Chandeliers & Pot Lights, Engineered Hardwood Flooring, Open Rising Staircase with Exquisite Cast Iron railings and a Main Floor Bedroom with a Full Washroom & Closet. This uniquely designed home boasts of multiple seating areas on all levels making it perfect for gatherings and leisure. The expansive Great Room is a Showstopper with high ceiling, Sleek Linear Fireplace & Customized 14 ft Sliding Doors with W/O to a Patio. The Grand Kitchen is Truly A Chefs Dream Showcasing A Multi-Seater Center Island, Quartz Countertops and Backsplash, A Separate Pantry for additional storage, Top-Of-The Line B/I Appliances, Incl. a 48 Gas Range, and Wine Cooler. The Primary Ensuite Is A Retreat in Itself - surrounded by Windows and has a Walk-In Closet & a Lavish 5-Piece Ensuite with an Oversized Free Standing Soaker Tub, Customized Double Vanity and a Stunning Glass Shower With Rainhead and Body Massager. Another Premium Perk of this home is a Finished Basement with above-grade windows, a full kitchen, a large living area, a Bedroom & a 4 Pc Ensuite. With beautiful interlocked stone landscaping throughout the 9-car driveway and patio, the backyard presents amazing potential for a Garden Suite, Swimming Pool, & Endless Possibilities for your dream outdoor oasis. Please Check Out the Virtual Tour Link! (id:50787)
Century 21 Leading Edge Realty Inc.
522 - 1733 Queen Street E
Toronto (The Beaches), Ontario
It's not just the condo that is a rare find, with south-facing exposure towards the lake and located on the top floor and features a cozy fireplace...it's also the building that people absolutely love: Affectionately knows as "The condo beside the park" for easy access just across the street for walking your dog, a very friendly community of residents, and humbly, one of the lowest maintenance fee buildings (all utilities are included!) in the beach. Welcome to this spacious & beautiful 2 bedroom, 2 bathroom split floorplan with an open concept layout with tons of natural light. Featuring the large primary bedroom with walk-in closet and a bathroom large enough for 2 to get ready! Enjoy morning coffees in the sun on your south-facing balcony or invite friends over in the summertime for fireworks, festivals and BBQ's. Includes underground parking with a premium large locker (concrete enclosed) right behind your parking spot for convenience. Located right beside Woodbine Park and a short stroll to the Beach and Boardwalk, groceries and coffee shops up the street, and public transit outside your doorstep. Property Manager is excellent with a very well run Board and building, including committees such as gardening and decor that residents can be a part of. Amenities room has party/meeting room with 2,000 sq ft terrace and gym on 2nd floor, and ample visitor parking. Live your Best Life here! (id:50787)
Keller Williams Advantage Realty
3 Dromore Crescent
Toronto (Newtonbrook West), Ontario
Welcome To This Stunning One year old Custom Built Two Story Home On 60 Ft Frontage Lot, Special Designed, Beautiful Finishes Featured, tons of details and upgrades Throughout The Home! 4580 Sqft above ground Of Living Space + Finished Basement. Built-in inside and outdoor speakers, 11' Ceiling On Main, wine cellar, Sensor lighting stairs, Luxury brand Thermador appliances, Granite quartz counter top, Remote controlled auto island table and window coverings, separate heavy cooking kitchen,10x10 large backyard sliding door. 9'Ceiling 2nd Floor, 4 EnSite bedrooms with heated floor bathrooms. Huge master bedroom and custom designed closet and office, Steam Sauna bathroom. 10 ' Celling walkout basement with open bar, recreation room, theater room, and excise room. Heated floor in recreation area. Bring Your Family And Enjoy The Lifestyle. (id:50787)
Homelife Landmark Realty Inc.
319 Betty Ann Drive
Toronto (Willowdale West), Ontario
Luxurious living awaits in this newly built 5-bedroom, each with an ensuite for ultimate convenience and privacy. This custom-built home is nestled on a serene court in North York. Featuring exquisite craftsmanship and modern amenities throughout, this residence offers a foyer with skylights and a circular grand foster with musky lights, flooding the main floor with natural light. The living and family rooms' fireplaces set the stage for elegant gatherings. The gourmet kitchen boasts marble countertops, a Wolf gas-burning stove, and a SubZero fridge/freezer. The second floor features coffered ceilings and impressive 11 and 13-foot heights, enhancing the spacious feel of the home. The fully finished basement includes a wet bar, additional bedrooms, a wine cellar, and heated floors. Enjoy the convenience and entertainment of the Control4 smart home system, motorized blinds, built-in speakers, and a dual comfort system. the heated floors extend to the garage! (id:50787)
Soltanian Real Estate Inc.
2202 - 70 Temperance Street
Toronto (Bay Street Corridor), Ontario
Luxurious INDX condo in the heart of the Financial District! An absolutely amazing location with an unobstructed City Hall view! Features include 9 ft smooth ceilings, an oversized balcony, engineered wood floors, and a stunning custom kitchen with built-in, integrated appliances, including a wine fridge. Incredible building amenities include an outdoor terrace lounge, a fitness center, and a movie theatre. Just steps away from Eaton Centre, restaurants, subway stations, and City Hall. Freshly painted! (id:50787)
Homelife Landmark Realty Inc.
171 Fox Street
Penetanguishene, Ontario
Stunning Modern Residence with captivating Views of Penetang Harbour and 3 min. walk to the beach: 2400 sq. ft., 4 Beds, 2.5 Baths, Open Concept Design, 12-Foot Tall Ceiling in Great Room, Walkout Covered Balcony, and Single-Car Garage. Indulge in Modern Luxury: This stunning residence offers a captivating South West view of Penetang Harbour from its prime location and just a 3 minute walk to the beach. Boasting 2,400 sq. ft., 4 bedrooms and 2.5 baths, the open concept design welcomes you with a grandeur 12-foot tall ceiling in the great room, 9 ft. ceilings in throughout, $10,000 in custom window coverings, 8 ft. doors and custom baseboards. Cozy up by the fireplace or step out onto the walkout covered balcony for a breath of fresh air. The spacious kitchen features stainless steel appliances and seamlessly flows into the dining area, perfect for entertaining guests. Retreat to the large bedrooms, including a primary bedroom with a luxurious walk-in shower in the ensuite bathroom. There is radiant in-floor heating on the ground floor and modern lighting throughout including Kusco fixtures. Convenience is key with inside entry to the single-car garage, while the mudroom/laundry room provides practicality and organization. There are 3 decks and a spacious backyard to enjoy the outdoors. This is coastal living at its finest, where every detail exudes modern elegance and comfort (id:50787)
Coldwell Banker The Real Estate Centre
5394 Bird Cage Walk
Burlington, Ontario
Unique and spectacular mid-century modern, 3+2 bedroom, 2 bath, custom rebuild on enormous pie shaped lot in South-east Burlington. Dramatic open concept great room with soaring ceilings, stunning stone fireplace, custom windows and beams. Dream kitchen with creamy white upper cabinetry and charcoal lowers, oversized island, quality appliances and white quartz. The spacious dining room has patio door access to new large deck and yard. Upstairs you’ll find a large spa-like bathroom and 3 bedrooms with double closets. The first level has a large room with walk-out and full bathroom. Downstairs you’ll find a fam room, two large bedrooms with huge windows and large closets, plus laundry. This oversized lot with wide driveway can be customized with a pool and large games area, large garage with loft and accessory in-law suite (with city approval) or whatever else suits your needs and imagination. This is the one you've been dreaming of! (id:50787)
RE/MAX Escarpment Realty Inc.
2165 Itabashi Way Unit# 70
Burlington, Ontario
Discover this beautifully maintained home in the sought-after Villages of Brantwell! The eat-in kitchen opens to a good-sized family room with vaulted ceilings and a cozy fireplace, leading to a private patio. Featuring a main floor primary bedroom with a renovated custom ensuite, this home offers convenient one-level living with extra space to enjoy. The main floor laundry and additional bedroom/den, add to the convenience of this home. Wander upstairs to the large loft, perfect for entertaining the grandkids! A third bedroom and full bathroom complete this level. With parking for four cars (two in garage, two on driveway), this home has all that you need! Enjoy the accessibility of a vibrant community clubhouse with activities, all just minutes away from shopping, dining, highways, golf and more! Don’t be TOO LATE*! *REG TM. RSA. (id:50787)
RE/MAX Escarpment Realty Inc.
156 Fanshawe Drive
Peel, Ontario
This immaculate, move-in-ready home boasts a carpet-free interior with an elegant oak staircase and abundant natural light throughout. The kitchen features stainless steel appliances, quartz countertops, and a stylish backsplash. The home offers a warm and inviting open-concept living space. Step outside to a beautifully maintained backyard with a wooden deck and an interlocking driveway. Additional features include garage access to the main floor, a fully fenced backyard, and a super clean interior. The finished basement comes with a full bath, kitchen, and a separate entrance, providing great potential for additional living space or rental income. Conveniently located just steps from a bus stop, schools, and all essential amenities, with shopping plazas just minutes away. A must-see home! (id:50787)
Sutton Group Realty Experts Inc
5 - 138 East Street
Oakville (1001 - Br Bronte), Ontario
Great opportunity to own a brand new Sunfield Luxury Executive Townhome withing walking distance to Bronte Harbour front on the shores of Lake Ontario. Walking distance to retail shops, restaurants, transit, Bronte Marina Annual Bronte festivals! Approx. 3,019 Sq Ft of finished space (includes 726 sq ft finished basement). Features include: 141 sq ft outdoor terrace, engineered oak flooring,12'x 24' porcelain tiles, quartz countertops, quartzite backsplash, island in Kitchen, 5built-in appliances, oak staircase with metal pickets, 10 ft ceilings on 2nd floor (living area) and 9 ft ceilings on other floors, over 20 pot lights, smooth ceilings, finished basement and walk out from ground floor bedroom/den to back yard. (id:50787)
Intercity Realty Inc.
25 Mcveigh Drive
Barrie (Northwest), Ontario
Impressive All Brick 2 Storey In Established North Barrie Neighbourhood. 3 bedrooms and Separate Side Entry To Lower Level Offers Versatile 'Studio' Living Space W/ 3Pc Bath. Well maintained condition. Living Rm W/ Gas Fireplace, Master W/ Semi-Ensuite & Double Closets, Bright Eat-In Kitchen Features W/O To Landscaped & Fenced Backyard Surrounded By Mature Trees. Double Garage & Drive W/ No Sidewalk!! (id:50787)
First Class Realty Inc.
Th108 - 181 Mill Street
Toronto (Waterfront Communities), Ontario
RENT NOW AND RECEIVE UP TO 2 MONTHS FREE. Bringing your net effective rate to $2,768 for a one year lease. (Offer subject to change. Terms and conditions apply). Discover high-end living at Canary District, a Purposed Built Boutique Rental Residence with AWARD-WINNING PROPERTY MANAGEMENT, featuring Hotel-Style Concierge Services in partnership with Toronto Life, hassle-free rental living with ON-SITE MAINTENANCE available seven days a week performing daily property cleaning, community enhancing resident events and security of tenure for additional peace of mind. Signature Amenities: RESIDENT MOBILE APP for easy access to services, payment, maintenance requests and more! Wi-Fi-enabled shared co-working spaces, State-of-the-art fitness centre with in-person and virtual classes plus complimentary fitness training, and more! On-site property management and bookable guest suite, Smart home features with Google Nest. 40,000 sf of amenities - over 17,000 sf of outdoor space, outdoor pool, multiple theatre rooms, pet wash, crafts lounge, bookable dining lounge/event space, roof top garden with bbqs, partnerships and perks exclusive to residents. Transit & Connectivity: TTC streetcar at your doorstep: Under 20 minutes to King Subway Station. Walking distance to Distillery District, St. Lawrence Market, Corktown Common Park, and Cherry Beach, with nearby schools (George Brown College), medical centres, grocery stores, and daycares. FULL SIZE IN-SUITE washers and dryers. ***Offers subject to change without notice& Images are for illustrative purposes only*** Parking is available at an additional cost. (id:50787)
Sotheby's International Realty Canada


