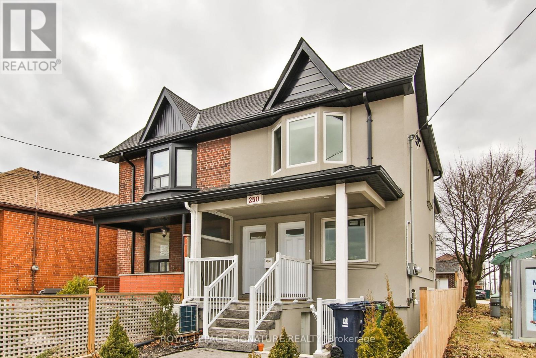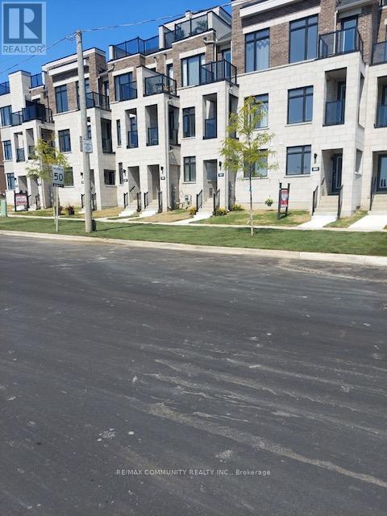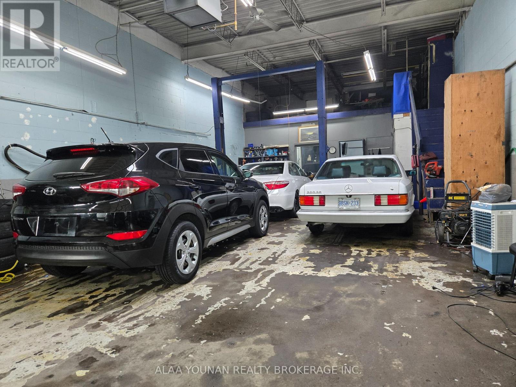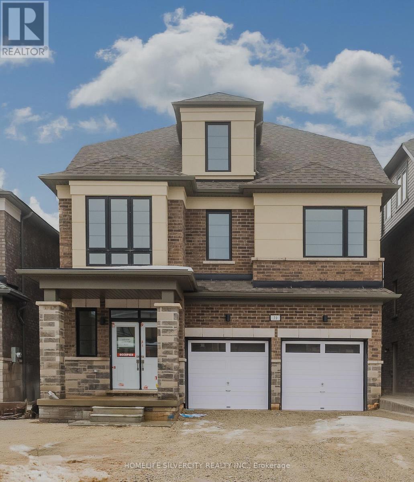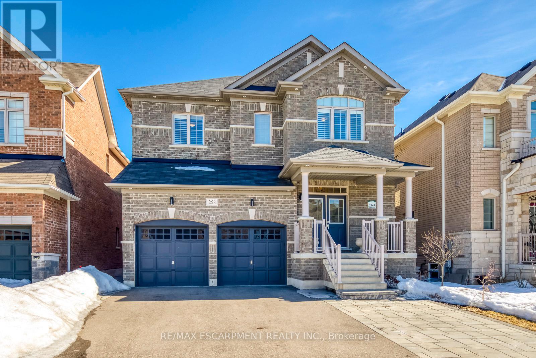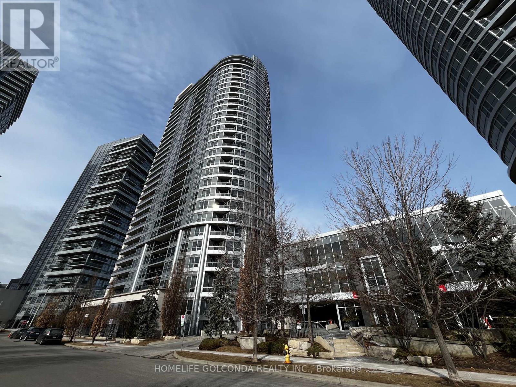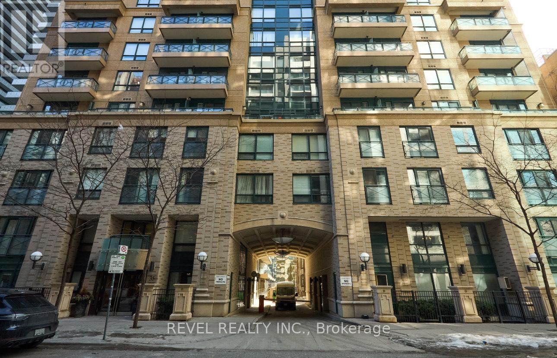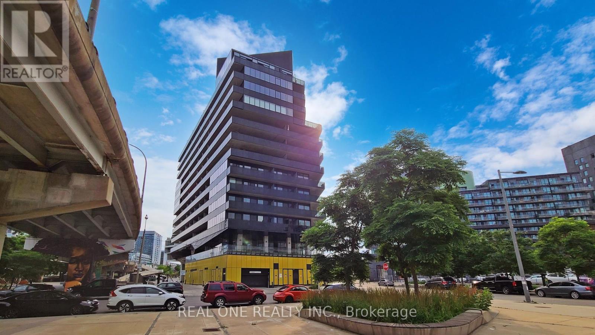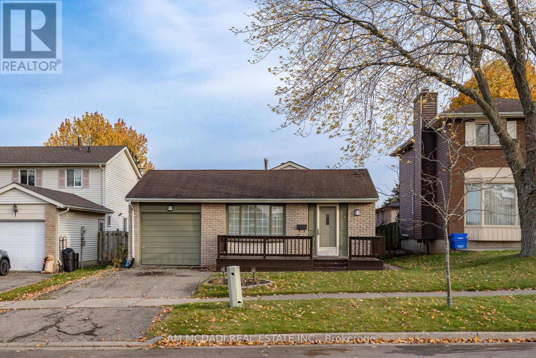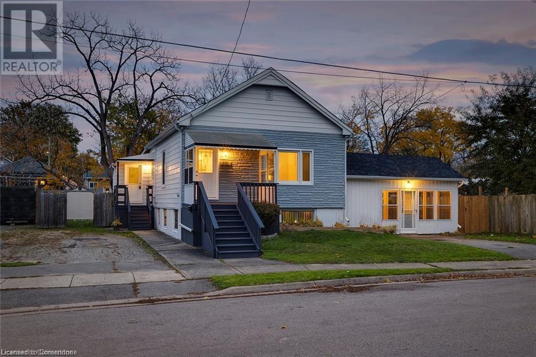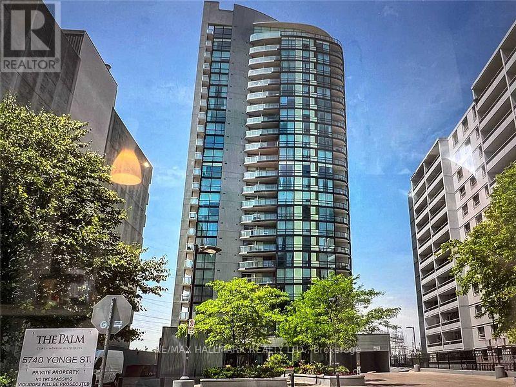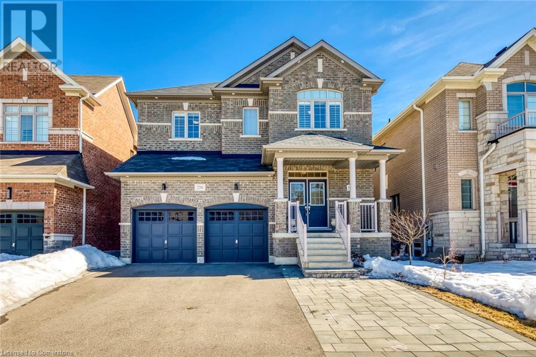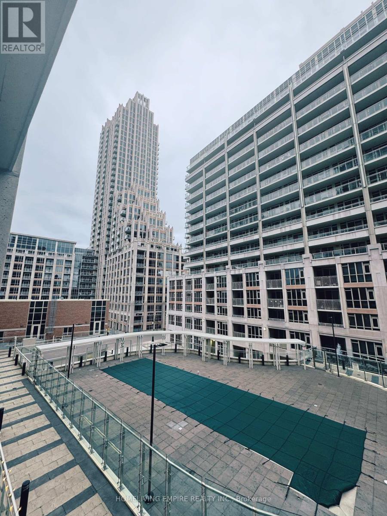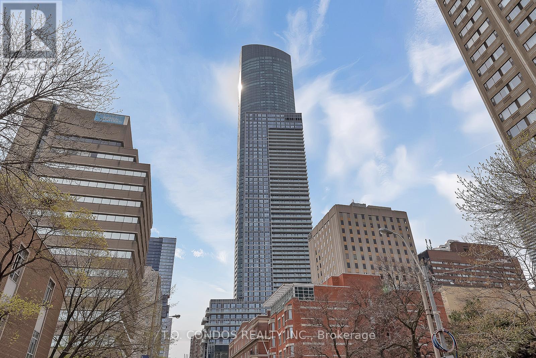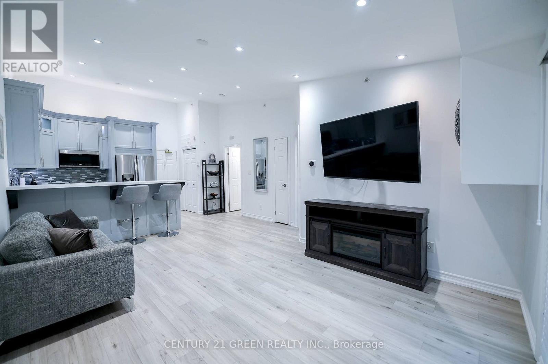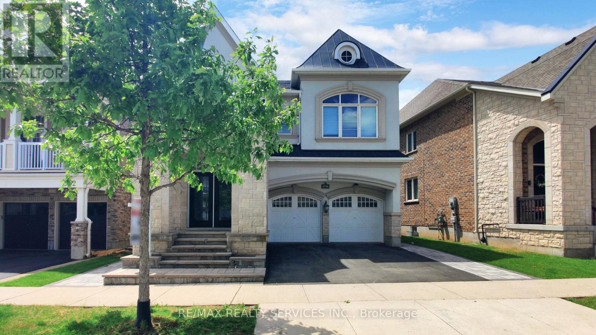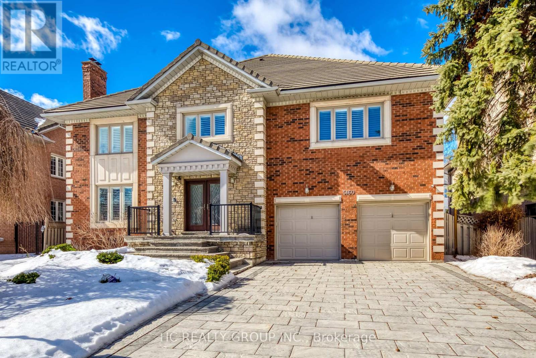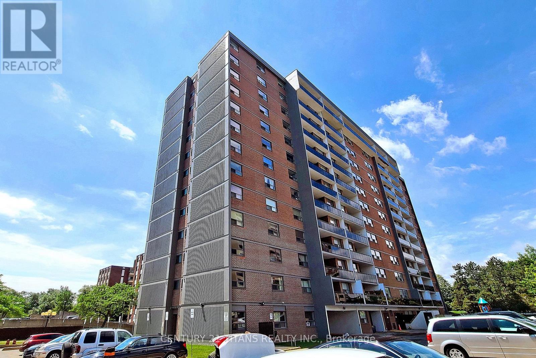2108-09 - 90 Highland Drive
Oro-Medonte (Horseshoe Valley), Ontario
Luxury townhouse condo, corner unit in the heart of Horseshoe Valley! This 2 Bedroom condo comes fully furnished and is move in ready. Access To All Of Carriage Club Amenities Including Indoor/Outdoor Pool, Sauna, Hot Tub, Exercise Room, Activity Room, Outdoor Activity Space Including, Playground, Shared BBQ area. Forest Area with Trails. **EXTRAS** Fridge, stove, dishwasher, microwave, washer, dryer, all furniture, bed coverings, coffee maker, kitchen tools, ironing board, cutlery, plates (id:50787)
Homelife Classic Realty Inc.
Lower - 250 Nairn Avenue
Toronto (Caledonia-Fairbank), Ontario
One of the best lower-level apartments. This functional 2-bedroom,1-bath unit is thoughtfully designed with plenty of natural light. Located in a fully renovated triplex, it offers modern finishes and a well-laid-out floor plan for comfortable living. Come check it out! (id:50787)
Royal LePage Signature Realty
101 - 7163 Yonge Street
Markham (Thornhill), Ontario
Excellent location! Ground Corner Unit. Existing turn-key bubble tea franchise business opportunity at World On Yonge Condo/Office Complex, one of major intersections of Thornhill, Yonge & Steels with 4 Residential/commercial Towers. The unit is next to main entrance of condo building, many ample ground parking & underground parking available for tenant & visitors. Includes All existing fixtures and chattels except personal items. Excellent opportunity to own your own business with simple steps! Existing owner may provide trainings. No formal financial report per seller. Conversion to other type of business is possible per landlord's approval. (id:50787)
Real One Realty Inc.
Bsmt - 4 Hollingworth Drive
Toronto (Dorset Park), Ontario
Newly Renovated Legal Basement Apartment. This Stunning Three-Bedroom, Two Washroom Bungalow BSMT Has Undergone Recent Renovations And Features New Laminate Floor Through-out and All Fresh Painting. The Sun-Filled Living Room Includes Large Windows, While The Sound-Insulated Laminate Floors Ensure A Peaceful Environment. The Luxurious 3 Bathrooms Include Marbled Counter And A Glass Shower. Additionally, The Unit Offers A Laundry Room With A New Full-Sized Washer And Dryer. Modern Exterior Brick And Stucco- Huge Ravine Lot with Oversized Windows Allow For Plenty Of Natural Light. Walking Distance To Transit, Schools, Subways, Mall And Parks, Easy Access To 401. **EXTRAS** Fridge, Stove, Dishwasher, Kitchen Hood, Microwave, Front Load Washer/Dryer. (id:50787)
Aimhome Realty Inc.
2615 - 5162 Yonge Street
Toronto (Willowdale West), Ontario
Gorgeous 3 Washrooms/2+1 (Den Can Be Used As 2nd Bed)Sunset View From The Most Prestigious Building-Gibson Square, Heart Of North York. Two Split Bedrooms Has Its Own Ensuite. 9" Ceiling With Surrounded Floor-To-Ceiling Windows, Modern Sleek Kitchen, Custom Closet Organizers, Bathrooms Upgraded Marble Vanity. World Class Amenities, Direct Access To Subway, Walk To All Life Essentials. (id:50787)
Search Realty Corp.
Right At Home Realty
32 William Street
Hamilton, Ontario
A must see back split property. Perfect for a growing family or first time homebuyers or investors. Lots of updates for a modern living. With a back split you get space. Granite kitchen countertop and kitchen island, modernized fireplace insert. Has 2 full washrooms with a rough-in for a 3rd in the basement. Entrance from garage to the spacious full basement that has lots of storage. You won't be disappointed. (id:50787)
Right At Home Realty Brokerage
831 Port Darlington Road
Clarington (Bowmanville), Ontario
This Private Room For Rent Offers A Comfortable Living Space With A Shared Bathroom And Kitchen In The Desirable Port Darlington Community. Situated Directly Across From The Lake And Scenic Trail, The Property Provides A Peaceful Environment While Remaining Conveniently CloseTo Essential Amenities. It Is Just Minutes Away From OPG, DNGS, Restaurants, Grocery Stores, Banks, Gas Stations, And Highway 401, Ensuring Easy Access To Everything You Need. Rent Includes All Utilities And WiFi For A Hassle-Free Living Experience. (id:50787)
RE/MAX Community Realty Inc.
435 Signet Drive
Toronto (Humber Summit), Ontario
Be Your Own Boss Turnkey Car Detailing Business for Sale in North York!Seize the opportunity to own a fully equipped, turnkey car detailing business in one of the busiest areas of Toronto (North York). This spacious unit accommodates over six vehicles indoors and includes all necessary equipment to start your business immediately.The property is pending city approval for expansion into a dealership or mechanic shop, with one operational hoist already in place. Additionally, approximately nine outdoor parking spots provide extra flexibility for vehicle storage.The unit features a professional reception area, a well-appointed office, and an above-grade storage space for added convenience.All car detailing equipment is included in the sale!Visit my website for more details about this incredible opportunity.Let me know if you'd like any further adjustments! (id:50787)
Alaa Younan Realty Brokerage Inc.
2650 Victoria Park ( Basement) Avenue
Toronto (Pleasant View), Ontario
Very Convenient In High Demand North York Location, Spacious Basement 5 units apartment looking Rent 950-1150 , Utilities and WIFI Included in Rent! Single Person Unit Only. Shared Entry. Shared Kitchen & Bathroom. Front door TTC, Connecting to Don Mills Station. Close to Fairview Mall, Library, Supermarkets T.N.T, Food Basics etc. 401/404/DVP. Banks, Hospital, Good Schools and much more. (id:50787)
Aimhome Realty Inc.
39 Niagara Street
Brantford, Ontario
Welcome to this grand duplex! You're not seeing double—this home offers two kitchens, four bedrooms, two bathrooms, two furnaces (2024), separate hydro meters, two owned water heaters (2023), 2 parking spots, 2 sheds, 2 water meters, making it an excellent opportunity for first-time buyers, investors, or extended family, it can be easily converted back into a single-family home to suit your needs. The Main level suite has been extensively renovated while preserving the original architecture of the moldings and baseboard. Featuring maple kitchen cabinetry, quartz countertops, built-in dishwasher, motion-activated range hood, and a renovated 5-piece bathroom. This unit also boasts a spacious living and dining area, soaring 10-ft ceilings, and two bedrooms. Laundry is conveniently located in the finished lower level. The 2nd suite offers two bedrooms, a comfortable living room, a second kitchen, and a 4-piece bathroom—a great setup for investment income or extended family living. Nestled in the heart of Brantford, you’re walking distance from Brantford General Hospital, Laurier University, Conestoga College. Shopping, schools, parks, transit, and the brand-new Costco all nearby. This clean, move-in-ready home is a must-see! Book your showing today! (Upstairs kitchen appliances & cupboards have been virtually staged/virtually renovated.) Tenants have moved on ....investment ready for new owners and new tenants! (id:50787)
Royal LePage State Realty
100 Van Horne Avenue
Toronto (Don Valley Village), Ontario
Rare Opportunity To Own Your Move-In Ready Home! This Stunning Property Offers A Spacious And Modern Living Space, Featuring A Beautifully Updated Upstairs With Three Bedrooms And A Raised Three-Bedroom Basement Apartment Perfect For Extended Family Or An Income-Generating Rental. Whether You're Looking For A Comfortable Family Home Or A Fantastic Investment Opportunity, This Property Offers The Perfect Blend Of Luxury, Convenience, And Income Potential. With Its Modern Upgrades, Prime Location, And Functional Layout, It's A Rare Find In Today's Market. Newly Upgraded Engineered Hardwood Floors (2024). Modern Bathrooms Renovation (2023). Quartz Countertops & Large Center Island (2024). New Stainless Steel Appliances, Including: Two Washers & Dryers, Two Fridges, Two Stoves, Range Hood Fan, Updated Furnace (2023) & Air Conditioning (2024), New Roofing (2024) & Owned Hot Water Tank, Pot Lights (2025) For A Bright And Elegant Touch. Raised Three-Bedroom Layout With Two Separate Walk-Out Entrances (Front & Back), 3-Piece Bathroom, Full Kitchen. Long Private Driveway With Four Parking Spaces. Built-In Garage For Additional Storage Or Parking. Newly Upgraded Driveway Base (2024) & Backyard Deck Covering (2024). Electrical panel (200amp). Prime Location In High-Demand At Don Valley Village, North York. Close To Top-Rated Schools, Seneca College, Libraries, Community Center, Parks, And Public Transit. Minutes To Fairview Mall, T&T Supermarket, Restaurants, And Highways 404/401. Sump Pump In The Basement. (id:50787)
Aimhome Realty Inc.
39 Spiers Road
Erin, Ontario
Brand New in 2770 Sq. Ft Detached Home-Never Lived In! This modern and spacious home by Lakeview features a grand double-door entrance, 9-ft ceilings, and upgraded 8-ft tall doors. The main floor offers a large great room connected to the dining and breakfast areas, Walkout to a private backyard from the breakfast area, stylish kitchen with granite countertops and ample cabinetry. Second Floor Features: Four generously sized bedrooms filled with natural sunlight. Three full bathrooms, including a luxurious Ensuite in the master bedroom. The master bedroom also offers a walk-in closet and a modern Ensuite bath. A bonus loft space can serve as an extra bedroom with its own washroom and walk-in closet. Additional features includes Side entrance, upgraded basement windows (36"x24") for natural light, pot lights in shower, and a 200-amp electrical service. A must-see home with modern upgrades-schedule a visit today (id:50787)
Homelife Silvercity Realty Inc.
301 Buttonbush Street
Waterloo, Ontario
Discover 3748 square feet of exceptional living space in this stunning detached corner home in the highly sought-after Vista Hills neighborhood of Waterloo! This exquisite 7-year-old semi-furnished home offers a perfect blend of modern amenities, spacious design, and an unbeatable location on a quiet court. Total Living Space: 3748 sq. ft. (Above Ground: 2882 sq. ft., Below Ground: 963 sq. ft.) Bedrooms-4+2, Bathrooms-4.5, Garage: Attached 1.5 car garage, Driveway accommodates up to 3 cars, Open-Concept Layout: Expansive living areas filled with natural light. Gourmet Kitchen: Fully equipped with high end appliances, quartz countertop, pot lights and ample cabinetry. Two elegant master suites with walk-in closets and luxurious ensuite bathrooms. Legal Finished Basement with a separate side entrance with 2 additional bedrooms, kitchen, washer, dryer, and bathroom perfect for rental income (Approx. $ 2k per month). Outdoor Space: Fully fenced yard and spacious backyard with a large deck, ideal for entertaining and family activities, Walkable to Vista Hills Public School, a 5-minute drive to Laurel Heights Secondary School. Around 5-minute drive to the University of Waterloo and Wilfrid Laurier University, convenient access to school bus stops is steps away, minutes from Costco, shopping centers, coffee cafes, restaurants, and the Boardwalk. This home offers the ideal combination of modern comfort, expansive living space, and a prime location close to top-rated schools, universities, and essential amenities. Don't miss this rare opportunity to own your dream home in Vista Hills, Waterloo! (id:50787)
Royal Canadian Realty
13 Waterdale Road
Brampton (Fletcher's Meadow), Ontario
Welcome To This Upgraded, Fully Renovated & Freshly Painted Well Maintained 4 Bedroom + 4 Bathroom With 2 Bedroom Walk-Out Legal Basement Home, Double Car Garage In A Sought After Central Family Friendly Neighborhood On A Quite Street. Just installed Brand New AC & Cooking Range*. Upgraded Kitchen With Granite Counter-Top. All The Bathrooms Have New Quartz Countertop Vanities & Toilets* . Washer-Dryer, Microwave & Dishwasher Are Recently Newly Installed* Stylish Chandelier, All Brand New *Double Curtains* Fridge -Compressor, Mother-Board & Condenser All new* Freshly Painted Deck* An Income Generating 2 Bedroom Walk-out Legal Basement Is An Addition Which Will Help In Mortgage Qualification (Pl Check With Your Mortgage Broker/Bank For The Added Income For Qualification) And Instant Income If Leased. The Registration Certificate Of The Legal Basement With The City Is Available. Basement Has Separate Washer Dryer, Cooking Stove, Fridge and Microwave. Good For In-Law Suite Too With Walk-Out Access To Backyard. Enjoy Upgrades & Income. No Side Walk. Next To Fletcher's Meadow Plaza. 5 Mins Drive To Mt Pleasant Go Station And Cassie Campbell Community Center. Close To All The Amenities, Restaurants, Plazas, Transit, Highway. (id:50787)
Royal Star Realty Inc.
59 Raspberry Ridge Avenue
Caledon (Caledon East), Ontario
Immaculate Detached Luxury Living in The Castles of Caledon East with the stunning Greenville model by Country Wide Homes on Ravine Lot. //3,802 sqft of living space on Ravine Lot ((5 Bed + Loft 6 Bath + Walk-out Bsmnt ))// Double Door Entry// Hardwood Floor & Smooth Ceilings Thru-out Main Floor + 2nd Level// Upgraded 5th Bedroom on the Main Floor with a 4 Pc Ensuite + W/I closet. This house features an open-concept design with lots of upgrades// 9-10-9ft ceilings// Loft on second Floor// Spacious Living & Dining Area // Large Family Rm With Fireplace + Open Concept Layout + Overlook to Ravine//Main Floor Laundry//Fully Upgraded Kitchen with Quartz Counter tops// Backspash// Upgraded Cabinets// Stainless Steel Appliances// Stainless Steel Rangehood//a Breakfast area// a central island//plenty of storage. The walk-out basement features 9ft ceilings & offers two distinct living areas. Spacious 2 Car Garage. (id:50787)
Sutton Group - Realty Experts Inc.
59 Raspberry Ridge
Caledon, Ontario
* Offers * Offers * Offers * Immaculate Detached Luxury Living in The Castles of Caledon East with the stunning Greenville model by Country Wide Homes on Ravine Lot. //3,802 sq.ft of living space on Ravine Lot ((5 Bed + Loft 6 Bath + Walk-out Bsmt ))// Double Door Entry// Hardwood Floor & Smooth Ceilings Thru-out Main Floor + 2nd Level// Upgraded 5th Bedroom on the Main Floor with a 4 Pc Ensuite + W/I closet. This house features an open-concept design with lots of upgrades// 9-10-9ft ceilings// Loft on second Floor// Spacious Living & Dining Area // Large Family Rm With Fireplace + Open Concept Layout + Overlook to Ravine//Main Floor Laundry//Fully Upgraded Kitchen with Quartz Counter tops// Backsplash// Upgraded Cabinets// Stainless Steel Appliances// Stainless Steel Rangehood//a Breakfast area// a central island//plenty of storage. The walk-out basement features 9ft ceilings & offers two distinct living areas. Spacious 2 Car Garage. (id:50787)
Sutton Group Realty Experts Inc
72 Bradley Avenue
Welland (773 - Lincoln/crowland), Ontario
Exquisite Desirable East-Facing Home with Exceptional Features & Premium Canal Views Nestled in a tranquil setting offers unmatched privacy, with no front-facing homes and an extra-deep 120-ft premium lot one of the largest in the neighbourhood. This beautifully designed residence features a double-car garage and gleaming hardwood floors throughout, creating a warm and inviting atmosphere. Upgraded Oak staircase with a huge window floods the home with natural light, enhancing its spacious feel. Key highlights include: Chefs Kitchen, stainless steel appliances, stylish backsplash, a gas line for cooking convenience, Spacious Bedrooms & Upgraded Washrooms Thoughtfully designed for comfort and elegance. Convenient main-floor Laundry Adding ease to daily living. 9' Main Floor Ceiling Height & 8.5' Basement With Upgraded Window Sizes Providing great potential for additional living space. Upgraded Entrance Tiles & Interior Garage Access Enhancing both style and functionality. Prime Location! Walking distance to Diamond Trail Public School and Welland Hospital, and just minutes from Hwy 406, Niagara College Welland Campus, shopping, restaurants, and other key amenities. A rare opportunity to own a premium home with breathtaking views and top-tier upgrades! Schedule your private tour today. (id:50787)
Century 21 Paramount Realty Inc.
38 Wheatsheaf Crescent
Toronto (Black Creek), Ontario
Welcome to 38 Wheatsheaf Crescent! Located On A Quiet Crescent, This Beautiful & Functional Detached Raised Bungalow Finished From Top To Bottom, Offers A Finished Basement Apartment With Separate Side Entrance That Can Be Used As An In-Law Suite Or Rented Out For An Additional Income Opportunity. This Well-Kept And Spacious Property Provides An Open Concept Layout With Modern Kitchen, Centre Island, Brand New Wrap Around Deck, And Much More. Family-Size Living And Dining Room With Hardwood Flooring, Crown Moulding, Bay Window, & Good Size Bedrooms On Main Floor. Basement Area Has Its Own Separate Laundry Facilities and Kitchen, Has An Open Concept Dining and Living Room Area, 4th Bedroom, 3 Pc Bathroom, Den Can Be Used As An Office Or 5th Bedroom, and Walk-Out To Solarium With Hot Tub And Access To Spacious Backyard Area. Located Steps Away From Shopping, Highways, Public Transit, Schools, Hospital, And Parks. Just Move In And Enjoy! Extras Included: On Main Floor - White: Fridge, Stove, Dishwasher, Counter Microwave; Black Hood Fan, Stackable Washer & Dryer. In Basement - Black: Fridge, Stove, Dishwasher; Hood Fan, Washer & Dryer. All Electrical Light Fixtures & Window Coverings, CAC Unit, Kitchen Island, Hot Tub, Garden Shed, Home Security System Hardware (id:50787)
Century 21 Leading Edge Realty Inc.
4806 - 28 Freeland Street
Toronto (Waterfront Communities), Ontario
Introducing a magnificent, brand new luxury condominium located at Prestige Pinnacle One Yonge. This stunning property is conveniently situated just steps away from Union Station, the Gardiner Expressway, the scenic lakeshore, and the bustling Financial District. Spanning 617 square feet, it offers breathtaking views that will leave you in awe. The open-concept living and dining area provides a welcoming space for relaxation and entertaining. The modern kitchen is equipped with sleek stainless steel appliances, perfect for culinary enthusiasts .Additionally, this condo features a spacious primary bedroom along with a versatile den that can be used as a home office. (id:50787)
Executive Homes Realty Inc.
258 Humphrey Street
Hamilton (Waterdown), Ontario
Welcome to 258 Humphrey St, an all-brick home offering 4+1 spacious bedrooms and 5 modern bathrooms, situated in the sought-after, family-oriented community of Waterdown. As you step inside, you are greeted by a bright and inviting foyer that seamlessly flows into an expansive living areaperfect for family living and entertaining. The gourmet kitchen is a chef's dream, featuring elegant stone countertops, a gas stove, high-end stainless steel appliances, and stylish lighting accents, including recessed pot lights that create the perfect atmosphere for gatherings. On the second floor, you'll find generously sized bedrooms, each with walk-in closets and upgraded organizers for optimal storage. Two of the bedrooms share a Jack and Jill 3-piece bathroom with a walk-in shower, while the third bedroom has its own 4-piece ensuite. The grand primary suite offers his and hers walk-in closets, both equipped with custom organizers, and a luxurious 5-piece ensuite with a double vanity, a freestanding soaker tub, and an oversized walk-in shower, your private retreat for relaxation. California shutters throughout add a sophisticated touch to the homes design. Recent upgrades include beautiful hardwood flooring throughout the main floor, smooth ceilings for a modern, clean finish, and pot lights that highlight the homes most stunning features. The fully finished basement with separate entrance through the mudroom is a true bonus, offering a full nanny suite with separate kitchen, bedroom, full bath and spacious den, all were thoughtfully designed to suit a variety of needs, whether it be a home theatre, gym, play area or for potential rental income. Outside, the interlocking driveway adds curb appeal, while the fenced yard provides privacy and security. The 110' deep lot offers endless possibilities, from outdoor entertainment to creating your own backyard oasis. This home has been meticulously upgraded & maintained, offering both style and functionality for modern family living (id:50787)
RE/MAX Escarpment Realty Inc.
1419 - 181 Village Green Square
Toronto (Agincourt South-Malvern West), Ontario
This rarely available 1-bedroom, 1-bathroom condo in Ventus 2 Metrogate by Tridel offers an open-concept layout with floor-to-ceiling windows for abundant natural light. Centrally located at Kennedy & 401, its minutes to HWY 404/DVP, TTC/Go Station, and just 30 minutes to Downtown Toronto. Enjoy top-tier amenities like a rooftop BBQ terrace, gym, sauna, party room, and 24-hour concierge & security. With low maintenance fees and great property management, this unit is perfect for living or as a high-rental-potential investment. Dont miss this opportunity! (id:50787)
Homelife Golconda Realty Inc.
35 Hayden Street
Toronto (Church-Yonge Corridor), Ontario
Don't miss this exceptional 1-bedroom plus den unit in the highly sought-after Yonge and Bloor neighbourhood. This modern and stylish space features an open-concept living, dining, and kitchen area, perfect for comfortable city living.Located just steps from the subway, Yorkville, the Financial District, premier shopping, and top-rated restaurants, this unit offers unbeatable convenience. The den, enclosed with French doors, provides versatility and can be used as a second bedroom or a private office.The building offers a range of high-end amenities, and with a perfect 100 Walk Score, everything you need is within easy reach. This is an excellent opportunity to live in one of Torontos most desirable locations. (id:50787)
Exp Realty
Revel Realty Inc.
346 - 2485 Taunton Road
Oakville (1015 - Ro River Oaks), Ontario
Gorgeous Beautiful Condo features1 Bedroom plus Den. Located in Oak & Co at the intersection of Trafalgar Road and Dundas Street East, this residence is surrounded by cafes, restaurants, schools, parks, and more. It stands as the tallest building in Oakville's Uptown Core, offering an excellent location near Sheridan College, the new Oakville Trafalgar Memorial Hospital, and just a minute's walk from the Uptown Bus Terminal. It provides quick access to Highway 407 and 403, Oakville GO station, grocery stores, and restaurants, ensuring everything you need is within reach. Amenities feature a Chef's Table and Wine Tasting Room, BBQ terrace, Fitness Centre, Pool, and Pilates Room and more (id:50787)
Kingsway Real Estate
123 Selwyn Road
Richmond Hill (Jefferson), Ontario
Gorgeous 4 Bedroom Detached House In Desirable Richmond Hill. Close To Go Train, Public Transit, Parks, Shopping, Restaurants, Golf Club, And Much More. Richmond Hill High School . Very Bright And Spacious, Hardwood Floor And 9 Ft Ceiling On Main Floor. Excellent Floor Plan. (id:50787)
Homecomfort Realty Inc.
911 - 21 Lawren Harris Square
Toronto (Waterfront Communities), Ontario
Location! Location! Location! Modern Loft Style Apartment Overlooking Lawren Harris Sq. 9Ft Exposed Concrete Ceiling. Engineering Hardwood Floors throughout. Modern-style kitchen With Breakfast Bar, Floor To floor-to-ceiling windows, One Of The Largest 1 Bedroom Models At 639 Sqft Plus 136 Sqft Balcony. Walk To Leslieville, Distillery District, St. Lawrence Market, Cherry Beach & Corktown Common Park. (id:50787)
Real One Realty Inc.
35 Parkland Crescent
Kitchener, Ontario
Nestled in a peaceful family-friendly neighbourhood in Kitchener, this delightful 3+1 bedroom 2 bathroom residence is an excellent opportunity for investors or first-time home buyers eager to create their dream home. Upon entering, you'll be welcomed into an open-concept dining and living area, ideal for creating memorable moments with family. The kitchen features durable linoleum flooring, laminate countertops and built-in appliances, and convenient outdoor access, perfect for effortless indoor and outdoor entertainment. Step outside to the expansive backyard, a gardener's paradise to a manicured backyard with a mature apple tree. Along the side of the house, you'll find a raspberry bush that produces fresh berries, adding a sweet touch to this serene space. The upper level boasts a cozy primary bedroom with a large mirrored closet, offering a comfortable retreat. Two additional bedrooms are on the same level with a shared 4 piece bathroom for convenience and easy access. Head downstairs to the fully finished basement, where you'll find an additional bedroom, a spacious rec room with large above-grade windows, and a warm wood-burning fireplace. The space also includes a 3-piece bathroom and is an inviting space, ready to be customized to suit your style. With its prime location and abundant potential, this home is a rare gem, ready to be transformed into your ideal sanctuary! Conveniently located in close proximity many amenities: McLennan Park, Laurentian Wetlands, Sunrise Shopping Centre, Real Canadian Superstore, Forest Heights Community Centre, Highways 7+8 leading to the 401, restaurants/cafes and more! (id:50787)
Sam Mcdadi Real Estate Inc.
5 Lundy Lane
London, Ontario
Great investment property with top rents from two fully isolated units. Steps to Wortley Village. Over 2075 sq ft of finished living space. Two driveways with parking for six vehicles. New sump pump in 2021; roof in 2019; Windows 2016; A/C 2020; exterior repainted 2021. Separate entrance through sunroom. (id:50787)
Chase Realty Inc.
Bsmt - 59 Claudia Avenue
Vaughan (West Woodbridge), Ontario
UTILITIES INCLUDED!!! Looking for AAA tenants! This Bright & Spacious Basement Unit offers Living Room with Bar, 3 Bedrooms, Updated kitchen, Beautiful Floors, Separate entrance. This Home is nestled in a Sought-after neighborhood of West Woodbridge and very close to All amenities such as Plazas,Grocery stores, Restaurants, Schools, Parks, Vaughan Mills Mall, Hi-ways 27, 7, 400, 407 & 427and a lot more. (id:50787)
Century 21 People's Choice Realty Inc.
602 - 770 Whitlock Avenue
Milton (1026 - Cb Cobban), Ontario
Welcome to Mile & Creek, a condo community in the heart of Milton! This Brand New 1-Bedroom unit also comes with a 55 inch smart TV for the tenants use and offers a spacious open-concept layout with abundant natural light from the floor to ceiling windows, and a contemporary kitchen featuring stainless steel appliances, sleek cabinetry, and a stylish island with power. Enjoy north views of the Escarpment and killer sunsets from your private balcony. Upgraded Spa like bathroom includes linen storage area and super shower upgrade. Laundry room includes Full Sized Washer and Dryer.Comes furnished with custom roller window coverings and Wall mount is Pre-installed for hanging a TV. Residents at Mile & Creek enjoy access to a tong of amenities, including concierge services, fitness center with a yoga studio, a modern co-working lounge, entertainment and social lounges, a dedicated media room, and a pet spa. The expansive rooftop terrace offers breathtaking views and outdoor leisure space, while the three-storey Amenity Pavilion provides a vibrant hub for relaxation, work, and socializing. Conveniently located near parks, trails, shopping, dining, and major highways, this condo offers the perfect blend of luxury, comfort, and convenience. 1 oversized Underground Parking Spot & Locker included. (id:50787)
Royal LePage Real Estate Services Ltd.
35 - 400 Finch Avenue
Pickering (Rouge Park), Ontario
Beautiful, 4 bedroom with 3 1/2 bathrooms located in Pickering. Features soaring high ceilings, and an abundance of natural light throughout. Spacious layout with modern finishes, ample storage, and a quiet setting. Close to public transit, shopping, and other amenities perfect for those seeking comfort and convenience. (id:50787)
Royal LePage Associates Realty
208 - 5740 Yonge Street
Toronto (Newtonbrook West), Ontario
Great location right at the Heart of Yonge & Finch Subway Station where it meets GO line, York Region Transit, smack right in the middle of all Hwys 401, 400, 404. 407 and everywhere and anywhere. Close to all major schools for International Students, Start Up families and Newcomer to Toronto, this place is where you can settle, have a great new beginning and start living. This home is in an amazing neighbourhood of Newtonbrook where you can walk to all authentic cheap eats and dinings, diverse groceries stores, multilingual places of worships, fun and vibrant multicultural environment that allows you to settle and be friends with all kinds of kind hearted people of diverse cultures and background. When you come to Toronto as a new comer, these are the things you should look for in order to truly embrace Canadian culture. This home features a full size 1 bedroom 1 bath, open concept Kitchen, Living and Dining area with a nice size balcony for fresh summer breeze and winter cools. This home is a must to see for a discerning few, come and have a look. Book a showing today and have a chance to call this place HOME SWEET HOME! (id:50787)
RE/MAX Hallmark Realty Ltd.
258 Humphrey Street
Waterdown, Ontario
Welcome to 258 Humphrey St, an all-brick home, 4+1 spacious bedrooms and 5 modern bathrooms, situated in the sought-after, family-oriented community of Waterdown. As you step inside, you are greeted by a bright and inviting foyer that seamlessly flows into an expansive living areaperfect for family living and entertaining. The gourmet kitchen is a chef's dream, featuring elegant stone countertops, a gas stove, high-end stainless steel appliances, and stylish lighting accents, including recessed pot lights that create the perfect atmosphere for gatherings. On the second floor, you'll find generously sized bedrooms, each with walk-in closets and upgraded organizers for optimal storage. Two of the bedrooms share a Jack and Jill 3-piece bathroom with a walk-in shower, while the third bedroom has its own 4-piece ensuite. The grand primary suite offers his and hers walk-in closets, both equipped with custom organizers, and a luxurious 5-piece ensuite with a double vanity, a freestanding soaker tub, and an oversized walk-in showeryour private retreat for relaxation. California shutters throughout add a sophisticated touch to the homes design. Recent upgrades include beautiful hardwood flooring throughout the main floor, smooth ceilings for a modern, clean finish, and pot lights that highlight the homes most stunning features. The fully finished basement with separate entrance through the mudroom is a true bonus, offering a full nanny suite with separate kitchen, laundry, bedroom, full bath and spacious den, all were thoughtfully designed to suit a variety of needs, whether it be a home theatre, gym, play area or for potential rental income. Outside, the interlocking driveway adds curb appeal, while the fenced yard provides privacy and security. The 110' deep lot offers endless possibilities, from outdoor entertainment to creating your own backyard oasis. This home has been meticulously upgraded & maintained, offering both style and functionality for modern family living (id:50787)
RE/MAX Escarpment Realty Inc.
642 - 38 Grand Magazine Street
Toronto (Niagara), Ontario
Welcome To This Bright & Spacious 1 Bedroom Unit In Desirable Part Of Downtown Core. New Vinyl Floor and New Paint by Professional, Stylish Modern Finishes. Open Concept. Functional Layout. Modern Kitchen Granite Counter Top W/Stainless Steel Appliances. Laminate Floor Throughout. Floor To Ceiling Large Window In Living Rm & Bedroom. Spacious Balcony W/2 Walkouts. East Facing W/Good City Views. Building With Incredible 5-Star Amenities! Steps To Restaurants, Parks, Grocery Stores, Ttc, Biking Trail, CNE & The Lake! **EXTRAS** Outdoor Pool, Bbq Terrace, Gym, 24 Hr Concierge, Guest Suites, Games Rm, Party Rm + Much More! (id:50787)
Homeliving Empire Realty Inc.
55 Todd Crescent
Southgate, Ontario
Beautiful 4 Bedroom,4 Bathroom Home. Quiet Neighborhood, Ideal For Families. (id:50787)
Homelife Silvercity Realty Inc.
1 Stockbridge Crescent
Ajax (Central West), Ontario
Fully Renovated Beautiful Detached 3 Bdrm house In Westney Heights. Great Neighborhood Close To Schools, Parks, Transit & Mins To 401 & 407. Corner lot with lots of green space. Newly Painted. LED heated mirrors, tri-color LED light and Pot lights, brand new kitchen. Wired security camera system and built-in security system, shed in the backyard, near all amenities, walk to Westney Heights Park, Smart centers, shops, school, local transit, etc. Access to 401/407/412 and much more, very convenient location. Washer-Dryer is at 2nd floor. Tons of upgrades. Please Refer A+++ Tenants!!! (Basement is not included in) (id:50787)
Homelife Superstars Real Estate Limited
509 - 509 Dundas Street W
Oakville (1008 - Go Glenorchy), Ontario
This luxurious, well-designed functional, modern open concept layout, 9ft ceiling one bedroom plus den unit that includes parking, a locker and internet is conveniently situated at the northeast quadrant of the Dundas-Neyagawa intersection in the new Dun West Condos built by Greenpark. The balcony's direct view is of the Fortinos Plaza which also includes many restaurants, major banks, a walk-in clinic and a daycare. The unit boasts laminate flooring throughout, quartz kitchen and bathroom countertops, stainless steel appliances and a washer and dryer. All building amenities are open and include a Fitness Room, Games Room, Rooftop Lounge, Theatre Room, Events Centre, Family Dining Room, Lobby, Lounge, and 24-hour Concierge. The area has easy access to highways and provides ample parking, an Oakville Transit station is also nearby, providing local transportation and a quick link to both GO Transit and Via Rail. Adjacent to the building, there is Rio Centre Oakville featuring retailers such as Food Basics, Dollarama, McDonald's, TD Canada Trust, etc. (id:50787)
Century 21 Regal Realty Inc.
3808 - 386 Yonge Street
Toronto (Bay Street Corridor), Ontario
Beautiful Two Br + Locker +Pkg Suite In Aura Condominium, West City View, Direct Underground Access To The College Park Subway And Shops, 40,000 Sf Fitness Centre, World Class Recreational Facility, Close To University Of Toronto, Ryerson University, Hospitals, Eaton Centre And Toronto Financial District. Billiard Room, Media Room, Video Games Lounge, Guest Suites, Private Dining Room, Party Room, Theatre, Bbq (id:50787)
T.o. Condos Realty Inc.
10 - 106 Varna Drive
Toronto (Yorkdale-Glen Park), Ontario
LOCATION!! Welcome to this lovely condo townhouse located in most of the desirable community of Yorkdale Condominiums. Enjoy all the amenities of a condominium with the tranquility of a house! This stunning 4-year-old, 2-storey, Two suitably sized bedrooms + Den, 3 bathrooms. Very private end unit Condo townhouse is move-in ready and features dual entryways from both parking areas and a Private entrance to your home with wall-to-wall sliding glass walk-out to the yard - perfect for the Summer BBQ season! New kitchen cabinets are complimented with a granite countertop And an under-mount sink. On the uppermost levels with a range of features including an oversized master bedroom with two closets and a 4pc bath an additional office-bed-den to create a space that best suits your lifestyle needs. Building amenities: the state-of-the-art gym, patio, and party room connected for your big celebrations plus all snow removal and gardening done by the building management, all included in your condo fee Located in a family-friendly neighborhood and within walking distance: 3-minute walk to Yorkdale station, 2-minute walk to the mall, bus 109 right at your doorstep takes you to Lawrence station. This home combines style, comfort, and practicality, making it the perfect choice for families. (id:50787)
RE/MAX Premier Inc.
1903 - 21 Knightsbridge Road
Brampton (Queen Street Corridor), Ontario
Beautifully renovated and meticulously maintained, this bright and spacious 2-bedroom suite, with laundry, is designed with sleek upgrades throughout, offering a peaceful retreat with an incredible clear panoramic view, including views of the CN Tower, surrounded by green parks and full of natural light. It provides a perfect retreat as one of the few units to feature in-suite laundry AND air conditioning, with upgrades throughout, including trendy flooring and renovated kitchen adding a touch of luxury. The kitchen has been transformed with clean white cabinetry, new appliances, creating a stylish & inviting space for cooking & entertaining. Step outside onto the expansive covered balcony, which spans both the kitchen & family room. This generously sized private balcony gives a terrace feel and is ideal for relaxing in the fresh air, enjoying your morning coffee with an unobstructed view, unwinding in the evening, or hosting friends & family with an effortless indoor-outdoor flow. Great amenities: Security, visitor parking, bike storage, outdoor pool, playground and more. The condo fee INCLUDES ALL UTILITIES: heat, water, hydro, central air conditioning, and common elements! You can focus on living well with everything taken care of. Great building, very well maintained! Whether you're a first-time buyer, an investor, a young professional, or someone looking to downsize, this beautiful home is move-in ready!Everything you need it close by -- Very walkable location with a walk score of 85! Steps to Chinguacousy Park, all amenities, Bramalea City Centre, bus station, walking & bike trails. Close to Hwy 410, Pearson Airport, Hospital. (id:50787)
Ipro Realty Ltd.
409 - 4015 Kilmer Drive
Burlington (Tansley), Ontario
This Stunning top-floor, move-in-ready unit offers a perfect blend of comfort and style and features an impressive open-concept layout with soaring 12-foot vaulted ceilings that create an airy, spacious feel. The bright and functional living space includes 1 bedroom and a large den, which can easily be converted into a second bedroom to suit your needs. The home comes fully furnished, with a king-sized bed, nightstands, a laundry hamper, an electric fireplace, a 3-seat couch, and a slim brown bookcase. The newly renovated kitchen is a chef's dream, with updated appliances, high wall cabinets, above-cabinet and under-cabinet lighting, and stylish dimmable pot lights. The cozy living/dining area, perfect for entertaining, features a fireplace cabinet and doors that open to a private balcony. The balcony is a peaceful retreat with a BBQ and a table with two chairs for outdoor dining. The new bathroom is sleek and modern, with contemporary fixtures, under-cabinet lighting, and a glass wall replacing traditional shower curtains. Conveniently located near grocery stores, schools, social hubs, and transit, this property is ideal for homeowners looking for a cozy space and savvy investors seeking a well-maintained, move-in-ready unit. Fully Upgraded House Owned A/C, water tank, and air handler updated in 2022. All renovations completed in 2022, including Kitchen quartz countertops, sink, backsplash, and vinyl flooring. Renovated bathroom includes vanity, backsplash, fixtures, toilet, bathtub, and glass shower. (id:50787)
Century 21 Green Realty Inc.
3196 Carding Mill Trail
Oakville (1008 - Go Glenorchy), Ontario
This home is priced to sell... Don't miss out on this fantastic deal! 4+2 Bedroom, 6 Bathroom home features Hardwood Floors Throughout the Main Level, Formal Living & Dining Room, Great Room W/ 2-Way Gas Fireplace, Recently upgraded Window roller blinds, 9 Ft Ceiling, a Luxurious Kitchen With B/I Appliances, Pantry, Breakfast Island. Upstairs Features 2 Primary Bedrooms With Ensuite, Spacious Bedrooms With Smooth Ceiling. Front And Backyard Interlock Stonework, Professionally finished basement With a Movie Theatre Rm for cherished family moments. Enjoy the convenience of being just minutes away from parks, trails, top-rated schools, shopping, restaurants, the hospital, sports complex, highway access, and more amenities. (id:50787)
RE/MAX Realty Services Inc.
55 Ballmer Trail
Oakville (1008 - Go Glenorchy), Ontario
Beautiful and Luxury Fernbrook Carnegie Model 38' Front Lot Single , Built in 2022, Nestled in A Quiet Street. 4 Bedroom With 2957 Sqf Above Grade. Elegant Stone Elevation A. 10' On Main And 9' On Upper and Basement . Large Windows , Bright And Spacious. All Smooth Ceiling. Upgraded Brand Kitchen Appliances. Hardwood Floor Thru Whole House. Large Island in Modern Kitchen with Big Pantry Room, Open Concept Design, Large Family with Gas Fireplace, Large Master With 5 Pc En-Suite And Large W/I Closet. Very Functional Layout. Thousands Upgraded When Purchase . Top Ranking School Area. Easy Access to QEW, 403. Convenient Shopping and Parks Around. (id:50787)
Homelife Landmark Realty Inc.
5160 Montclair Drive
Mississauga (Central Erin Mills), Ontario
Don't Miss Out On This Stunning Executive Home offers 5571 sq.ft. of Above-grade Living Space(MPAC). Located in One Of the Most Sought-after Neighborhoods in Mississauga.With 5 Spacious Bedrooms and 5 Bathrooms, Ample Room for Family and Entertainment. Large Bright Windows Throughout the Home Flood the Space with Natural Light. Beautifully finished Kitchen features Granite Countertops, Top-of-the-line appliances, Custom cabinetry, and a Large island, a True Piece of Art. The Private Backyard features a sparkling in-ground pool, perfect for summer relaxation and entertaining. Enjoy the convenience of a 3-Car Tandem Garage and a Quiet Street Location, Minutes from Shopping, Top-rated schools, Parks, Hwys and All amenities. This Home Perfectly Balances Privacy and Practicality. A Must See! You Will Fall In Love With This Home! (id:50787)
Hc Realty Group Inc.
259 Superior Street
Clearview (Stayner), Ontario
Welcome to this adorable and cozy 3-bedroom solid brick bungalow. A true gem nestled in a quiet, family-friendly neighborhood and a feel of being in the country, this home is full of charm and possibilities, offering fantastic features and unmatched potential.Step inside and be welcomed by a fresh, open interior with a warm and inviting feel. The newer hardwood flooring throughout the main living areas gives the home a classic and durable foundation, while a fresh coat of paint adds a crisp, clean touch, creating a truly move-in-ready space. Whether youre looking to settle in immediately or put your personal spin on things, this home has everything to fit your vision.The centerpiece of this property is its impressive 66 x 166 ft lot ideal for outdoor enthusiasts, gardeners, or anyone who craves a little extra privacy and green space. The serene and fenced backyard, with mature trees and vibrant perennials, is perfect for quiet mornings with coffee, evening barbecues, or even potential landscaping projects.Adding to its appeal is an unfinished basement, walk-up access, and a covered entry, offering the perfect opportunity to create an in-law suite, rental unit, or an incredible bonus living area. The possibilities are endless!Practicality is key here. Enjoy the convenience of an attached single-car garage and a driveway that accommodates up to five vehicle, plus no sidewalk! The home is ideally located just minutes from Highway 26, providing easy access to major routes, shopping, dining, schools, close to Wasaga and Collingwood.This home is an ideal choice for first-time buyers working within their budget or investors looking for a solid opportunity in a growing community. Don't miss out on this affordable chance to own a well-kept property on a large lot in a peaceful area. Imagine the endless possibilities awaiting you in this charming home! (id:50787)
RE/MAX Crosstown Realty Inc.
1208 - 20 Gilder Drive
Toronto (Eglinton East), Ontario
Don't Miss This Opportunity To Rent An Awesome Premium Level 2 Bedroom + Den Condo In A Prime & Very Accessible Location In Toronto! This Unit Features Laminate Flooring, New Paint, Spacious Balcony & *All Utilities; Heat, Hydro*, Water Included. High Walk Score To All Amenities, Close To New Eglinton Subway Line, Kennedy Subway Station, Schools Features Indoor Pool, Exercise Room, Sauna, Reception/Party Room, Playground & More. **Note: Pics in listing are from previous listing prior to current tenant. Property will be vacant, debris free & professionally cleaned prior to new occupancy** (id:50787)
Century 21 Titans Realty Inc.
81 Todd Crescent
Southgate, Ontario
This exquisite home showcases and maintains the fresh appeal of new construction. Nestled in a peaceful setting, it offers a tranquil escape from the hustle and bustle of city life. With an attractive price point, this residence is bathed in natural light, featuring expansive windows and soaring ceilings that create an open, airy atmosphere. Step outside onto the private deck,and enjoy the expansive backyard, which includes a fire pit that is perfect for summer gatherings and outdoor entertaining.The elegant stained hardwood staircase adds charm and character to the home.Located just 10 minutes from stunning waterfalls and scenic parks, and within walking distance o a school, this property offers both convenience and natural beauty. With a highly motivated seller, this home represents an exceptional opportunity and stands as the best value on the market today. This home also comes furnished with one Murphy Bed (mattress not included) and a dining table with chairs.The hot water tank is available for rental. (id:50787)
Royal LePage Associates Realty
2204 - 352 Front Street W
Toronto (Waterfront Communities), Ontario
Situated in the vibrant heart of downtown Toronto, this condo is conveniently located within walking distance to transit , shopping centers, banks, TTC subway stations, and a plethora of other amenities. Enjoy approximately 570 sqft of meticulously designed living space featuring a beautiful kitchen, spacious master bedroom with semi-ensuite, open concept layout, and ensuite laundry.The versatile den is currently being utilized as a second bedroom, providing flexibility to adapt the space to suit your lifestyle needs.Step onto the expansive balcony and be captivated by the breathtaking views of iconic landmarks including the CN Tower, Rogers Center, downtown skyline, highway, and Lake Ontario, creating a truly immersive urban experience. Access to a range of 5-star facilities including a terrace patio, theatre hall, and more, elevating the living experience to new heights. Don'miss this incredible opportunity to lease this fabulous condo in one of Toronto's most coveted locations. (id:50787)
RE/MAX Realty Services Inc.
370 Balkan Road
Richmond Hill (Crosby), Ontario
**Exceptional Bungalow for Rent in the Heart of Richmond Hill!** This well maintained home boasts modern finishes with newer windows, a sleek kitchen & bathrooms, and beautiful hardwood floors throughout. The spacious layout features a large master bedroom with generous closet space. Enjoy the bright, east-facing living and dining areas perfect for family gatherings. The finished basement, with a separate entrance and bar, offers versatile extra space. Step outside to a large, private backyard with a new deck, ideal for outdoor entertaining. Just steps from Crosby Heights Public School and Bayview Secondary, and close to all amenities. This home includes 3+1 bedrooms, 2 bathrooms, a 1.5-car detached garage, and a long driveway with plenty of extra parking. Don't miss the opportunity to rent this move-in-ready gem in a highly sought-after neighborhood! (id:50787)
Union Capital Realty


