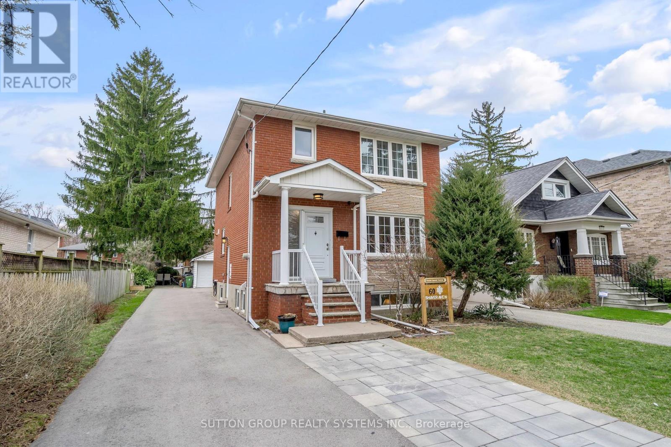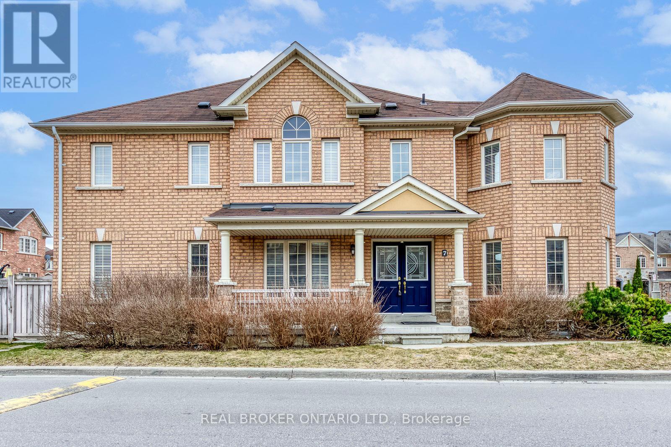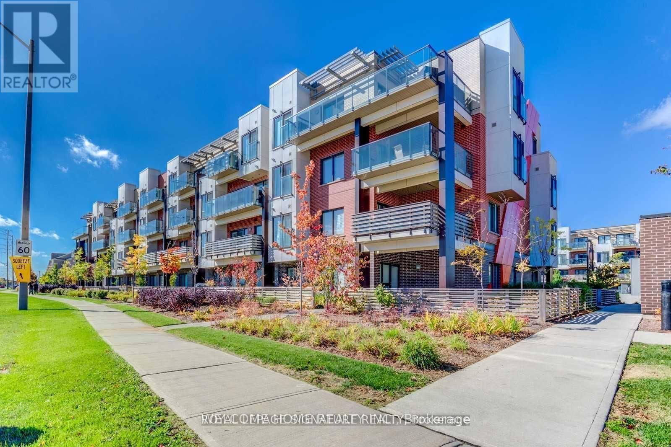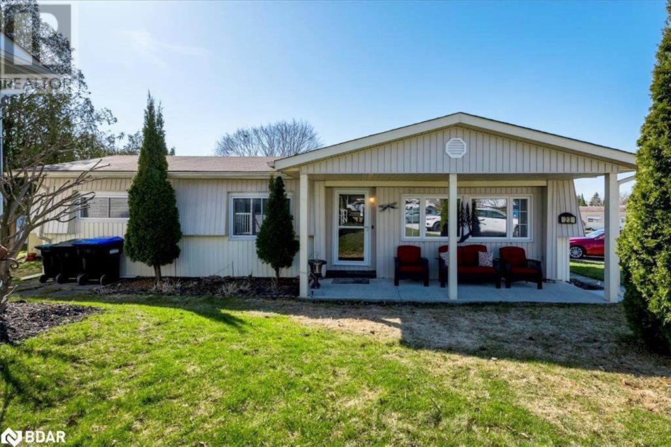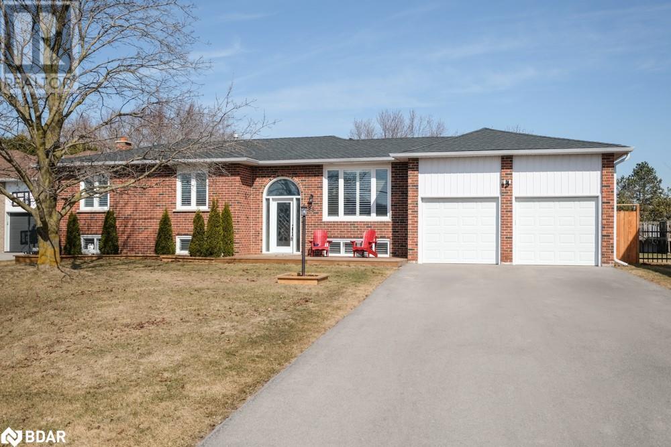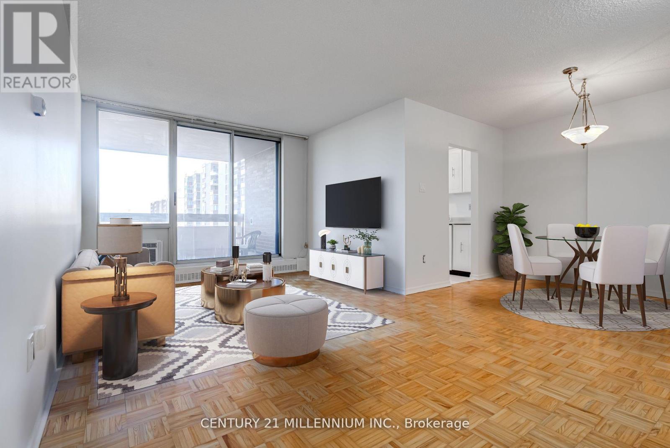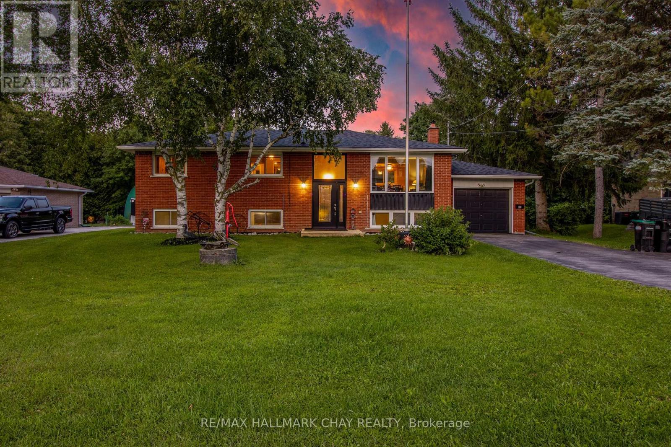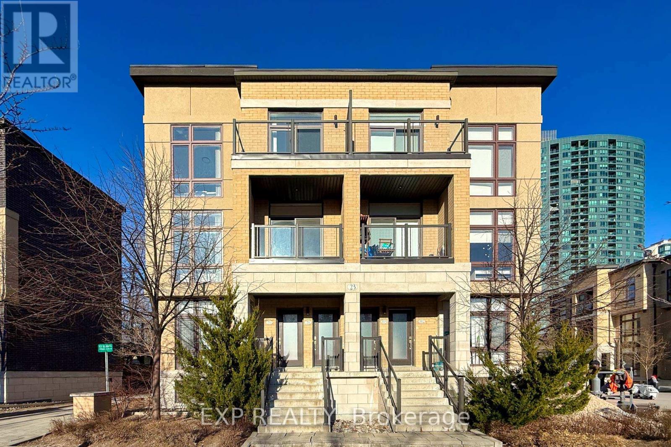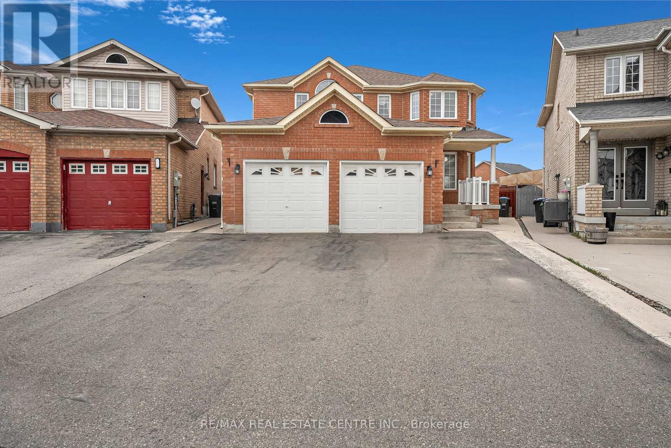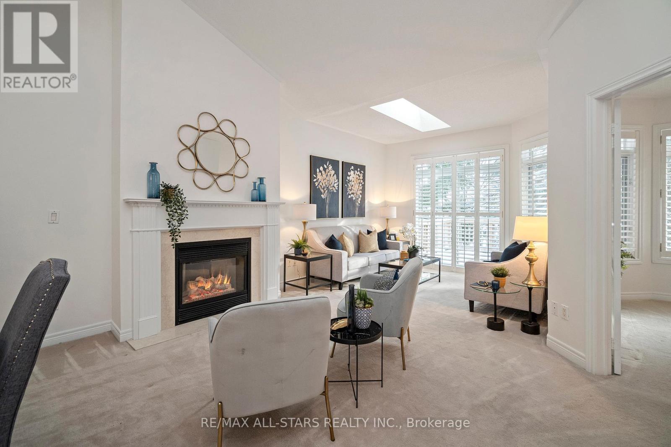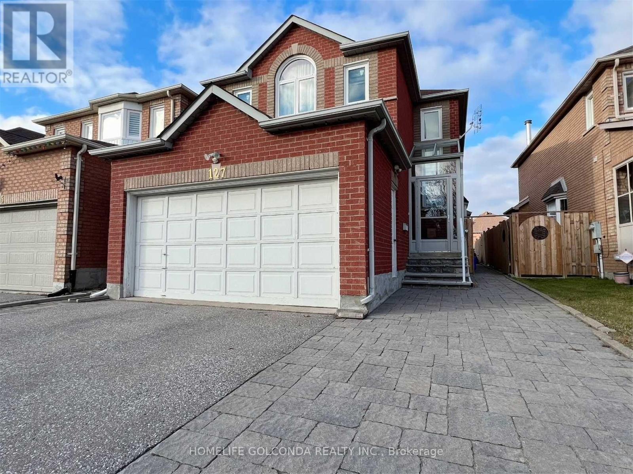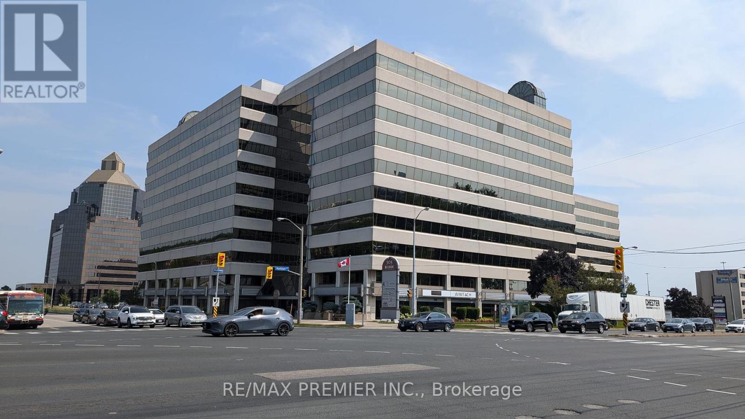60 Shaver Avenue N
Toronto (Islington-City Centre West), Ontario
A Forever Family Home on a Rare 225' Deep Lot in the Heart of Etobicoke! Step into a lovingly renovated 3+1 bedroom, 3 bathroom home where every detail is made for family living. The open-concept high end kitchen with quartz countertops, gas stove, and premium appliances flows naturally into bright, welcoming dining and living spaces perfect for sharing everyday moments and special celebrations, plus a powder room. Walk out from the large family room to a brand-new deck and your very own backyard oasis, perfect for large family gatherings and entertaining friends.a stunning 100' deep stretch of peaceful nature & tranquility where kids & pets can run, play, and grow, and where family and friends can gather for unforgettable memories, also offer an opportunity to build a garden suite. Garage and oversize shed makes plenty of space for storage. The finished basement with a separate entrance, bedroom, and kitchen offers space for extended family use, extra rental income or future opportunities to convert to your own space needs. Major updates bring peace of mind to the new owners: new roof, furnace, heat/cool pump, deck, asphalt driveway, sliding door and exterior waterproofing. Tucked away on a quiet, mature & wide street, yet just steps from great schools, parks, transit, shops, and restaurants this is the kind of neighbourhood where families put down roots and thrive. Don't miss this rare opportunity to own this beautiful home, Come see where your next chapter begins! Above average home pre-inspections report available on request! (id:50787)
Sutton Group Realty Systems Inc.
100 Fiddleneck Crescent
Brampton (Sandringham-Wellington), Ontario
Step into this spacious and elegant 4-bedroom executive detached home, thoughtfully designedfor comfortable family living. Nestled in a high-demand area, this property offers both styleand functionality, perfect for growing families or those who love to entertain.The homefeatures an a grand and inviting first impression. The main floor boasts gleaming hardwoodflooring, adding a touch of sophistication and warmth throughout the living and dining areas.There's ample space for relaxing, hosting guests. The layout is both versatile and family-friendly. Step outside to your very own expansive deck, ideal for outdoor gatherings,barbecues, or quiet evenings under the stars. This home cis located in a prime location closeto schools, parks, shopping, and transitmaking it an excellent opportunity to live in. (id:50787)
Century 21 Innovative Realty Inc.
RE/MAX Hallmark First Group Realty Ltd.
3202 - 4070 Confederation Parkway
Mississauga (City Centre), Ontario
Beautifully sunlit 2 bedroom 2 bathroom corner unit w open concept layout. Approx 1000 sqft. Unobstructed panoramic vies through floor to ceiling windows. Spacious living/dining area with upgraded quality laminate floors. Open concept kitchen with granite countertop and stainless steel appliances. (id:50787)
Bonnatera Realty
7 Gifford Gate
Brampton (Sandringham-Wellington), Ontario
Welcome to this rare and spacious corner-lot townhome in Brampton's highly sought-after Sandringham-Wellington neighbourhood! Boasting 1882 sq ft of thoughtfully laid-out living space, this beautiful end-unit offers the feel of a semi-detached, flooded with natural sunlight from multiple exposures. With a private side entrance to the backyard, you'll enjoy seamless indoor-outdoor living ideal for summer barbecues, entertaining, or quiet relaxation. Inside, you'll find 4 generously sized bedrooms and 3 bathrooms, providing ample space for families, guests, or even a home office. The open-concept main floor features a bright living/dining area, a large kitchen with great flow, and walkouts perfect for everyday comfort and hosting. Tucked in a family-friendly neighbourhood and just minutes to schools, scenic parks, shopping plazas, and public transit this home combines space, style, and location. This property is brimming with potential. Dont miss your chance to call it home! (id:50787)
Keller Williams Real Estate Associates
54 Primula Crescent
Toronto (Humber Summit), Ontario
Welcome to this rare find semi-detached raised bungalow on a ravine lot, situated in a mature neighborhood. This stunning 3 bed, 3 full bath, fully renovated home is absolutely turn key & offers both style and functionality. Featuring 2 kitchens, 3 entrances (2 to lower level), this home has rental potential! New French shutters in both kitchens, downstairs family room & sliding French shutter doors in upstairs dining room overlooking the balcony. Premium hardwood floors on main level and potlights throughout. Custom high end kitchen with quartz countertops, s/s appliances & large island for eating and entertaining. One of the only semi's in the area with an ensuite bathroom! Laundry located on main floor in ensuite bathroom for ultimate convenience. Rough-in for basement laundry as well. Brand new epoxy on front steps/balcony '24, excavated/enlarged cantina '21 with ample storage space, and well thought out basement entrance way storage for complete organization. Beautifully renovated gas fireplace '22 with rustic mantel. Furnace '21, hot water tank '21, new side door/large window above '23, both back of house windows in primary and 2nd bedroom replaced'23. Sump pump and backwater valve installed '21. Located minutes away from recently renovated parkette, new LRT station, TTC, & great schools! Close to York University, highways 407, 401 & 400. (id:50787)
Cloud Realty
Basement - 3549 Old Orchard Park Drive E
Mississauga (Fairview), Ontario
Move In Ready! Three Bedroom, Two Bath, Ensuite Laundry, One Parking Spot Included Basement Level Home In Wonderful Neighbourhood. Location in the heart of Mississauga. This Basement unit would be a perfect for you. Large Kitchen and big living rooms along with spacious bedrooms to fit you and your family. Close to all amenities and public transportation, shopping center, highway 403 & QEW (id:50787)
RE/MAX Imperial Realty Inc.
301 - 5005 Harvard Road
Mississauga (Churchill Meadows), Ontario
1 Bedroom Open Concept Condo In One Of Most Well Maintained Building . W/ 9 Foot Ceilings, Laminate Flrs Throughout, Upgraded Kitchen W/Granite Countertops, S/S Appliances Breakfast Bar, Spacious Bedroom. Fitness Facilities, Children's Park And Private Party Rm. Close To All Amenities, Hwy 403/407/Qew, Credit Valley Hospital , Walk To Erin Mills Shopping/Entertain Dist, Public Transit. Will enjoy entertaining in your open concept kitchen, complete with a gorgeous granite waterfall countertop, breakfast bar and upscale white and dark cabinetry. The naturally bright, well laid out family room leads directly to your cozy balcony. This unit includes in-suite laundry with an upgraded washer/dryer, a storage locker, and 1 underground parking spot (id:50787)
Welcome Home Realty Inc.
498 Wheat Boom Drive
Oakville (1010 - Jm Joshua Meadows), Ontario
Stunning 4-Bed, 4-Bath Detached Home in Sought-After North Oakville!Welcome to this beautifully upgraded home located near Eighth Line and Dundas, nestled in one of Oakvilles most vibrant and family-friendly communities. This sun-filled property features a thoughtfully designed layout with soaring ceilings on the main floor, elegant hardwood flooring, and a modern open-concept kitchen complete with a centre island, quartz countertops, stylish backsplash, premium stainless steel appliances, and a show-stopping chandelier. Enjoy both a cozy family room with a gas fireplace and A private main floor office with French doors and a spacious mudroom add functionality and style. Upstairs, the impressive primary suite offers a large walk-in closet and a luxurious 5-piece ensuite. The second bedroom features its own ensuite bath, while the third and fourth bedrooms share a convenient Jack & Jill bathroom. This 7-year-old home is ideally located close to top-rated schools, parks, public transit, trails, community centres, shopping, and easy access to the GO station. (id:50787)
Right At Home Realty
729 - 2343 Khalsa Gate
Oakville (1019 - Wm Westmount), Ontario
This Never-Lived-In 2-Bedroom, 2-Bathroom Condo On The 7th Floor Offers approx 700 Sqft Of Thoughtfully Designed Living Space With 9' Smooth Ceilings. Enjoy The Uninterrupted Breathtaking Sunset Views Of The Escarpment From Your Living Room & Private Balcony. This Bright, Open-Layout Condo Features High-End Laminate Floor, Pot Lights, Piano Finish Cabinets, Stainless Steel Appliances, Upgraded Quartz Countertops, Valance Lights, And Smart Home Technology Like Keyless Entry And An Ecobee Thermostat With Alexa Integration. The Primary Bedroom Includes A Private Ensuite With A Glass Standup Shower, While Both Bathrooms Showcase Euro-Style Vanities And Quartz Countertops. Tenants Will Enjoy Underground Parking, A Storage Locker, And Access To NUVOs Resort-Style Amenities, Including A Rooftop Pool, Lounge, And Fitness Center, Offering A Perfect Blend Of Comfort And Luxury. (id:50787)
Royal LePage Real Estate Services Ltd.
136 Eleanor Avenue
Hamilton, Ontario
FRESHLY UPDATED 3+1 Bedroom 2 Bath RAISED BUNGALOW. Featuring an OVERSIZED 54 FOOT LONG HEATED GARAGE/WORKSHOP with space for 3 Cars, Boat Storage, Home Gym, Office...Whatever You Need! 54'x12'8 Flex Space! Inside SEPARATE ENTRY to the Main Level & Bsmt INLAW SUITE. Carpet-free with NEW Luxury Vinyl Flooring. Freshly Painted throughout in 2024. The BRIGHT Spacious UPDATED KITCHEN Features a SKYLIGHT, Soft Close Cupboards, Ample Counter Space. Flows seamlessly into the Sep Dining Room & Living Room. 3 Good Sized Bedrooms & a Refreshed 4 Pc Bath round out the Main Level. TWO Separate Bsmt Laundry Areas! The FULLY FINISHED Lower Level Offers an EXTRA 1105 sq ft of Living Space! Use as a TEEN RETREAT or INLAW SUITE. Lots of Natural Light & Bigger Windows. Roughed In Eat In Kitchen, XLrg Rec Room & 4th massive Bedroom. 3 Pc Modern Bath with Rain Shower Head. Roughed in Laundry Rm. Separate 2nd lower Laundry area features storage space & Lrg Cold Room. OVER 2,500 sq ft of Finished Living Space plus a HEATED Garage/Workshop & Bsmt Storage Space!! Relax on your Front PORCH & the maintenance free concrete Back PATIO! Desirable Quiet Neighborhood with nearby Eleanor Park, Shops & LInc Access. MOVE IN READY! (id:50787)
One Percent Realty Ltd.
9 Finegan Circle
Brampton (Northwest Brampton), Ontario
Welcome To 9 Finegan Circle, An Immaculately Maintained 3-Storey Brick Townhome In One Of Bramptons Most Family-friendly Communities. Just 5 Years Old, This Spacious Home Offers 4 Bedrooms And 4 Bathrooms, Thoughtfully Laid Out For Comfort And Flexibility. The Upper Level Features 3 Generously Sized Bedrooms, Including A Large Primary Retreat Complete With A 4-piece Ensuite And Walk-in Closet, Plus Convenient Laundry On The Same Floor. On The Ground Level, You'll Find A Rare Secondary Primary Bedroom With A 4-piece Semi-ensuite Perfect For In-laws, Guests, Or A Private Home Office. The Main Living Level Offers A Bright, Open-concept Kitchen And Dining Area With A Walk-out To A Private Balcony, Ideal For Relaxing Or Entertaining. The Expansive Living Room Provides Plenty Of Space For Family Gatherings, While Zebra Blinds Throughout Add A Modern Touch And Light Control. A Huge Tandem Garage Offers Ample Parking And Storage. Located Directly Across From A Park And Open Field, This Home Is Perfect For Families With Young Children Or Those Who Enjoy Outdoor Space. Don't Miss The Opportunity To Own This Stylish, Versatile Home In A Vibrant Neighbourhood Close To Schools, Shopping, And Transit. (id:50787)
Royal LePage Associates Realty
1909 - 10 Park Lawn Road
Toronto (Mimico), Ontario
Wake up to sweeping views of the lake and skyline from this beautifully appointed southeast corner suite. Perched on the 19th floor, this sun-drenched unit offers an open-concept layout with floor-to-ceiling windows that flood the space with natural light. Welcome to this beautifully designed 2-bedroom, 2-bathroom residence offering 873 sq ft of open-concept interior living space plus an expansive 381 sq ft wrap-around balcony with generous lake views. That equates to 1,254 sq ft of total luxury living! Bathed in natural light, this spacious layout is perfect for both comfortable everyday living and stylish entertaining. The primary bedroom features a lake view, private walk out to balcony, custom walk-in closet and private 3 pc ensuite, while the second bedroom also boast Floor to Ceiling windows, a private walk-out to balcony, large closet and ideal for children, guests, or a 2nd home office. Enjoy access to world-class amenities including the Club Encore Sky Lounge and Fitness Centre perched on the penthouse level. With approximately 20,000 sq ft of combined indoor and outdoor amenity space, you'll also have access to: Party Room & Cinema/Media Room; Children's Play Area; Outdoor Terrace with Swimming Pool & BBQs; Steam Room & Yoga/Meditation Studio; Business Centre; Basketball/Squash Court & Golf Simulator; Pet Spa & Play Area; Guest Suites for Visiting Friends and Family. Perfectly located just steps from TTC transit, Metro Grocery Store, Shoppers Drug Mart, LCBO, Starbucks, Humber Bay Park, Lake Ontario, Marinas and Boating Clubs. With convenient access to downtown, this move-in-ready unit offers the premium urban lifestyle surrounded by nature and cityscapes alike. (id:50787)
Sotheby's International Realty Canada
1324 Mowat Lane
Milton, Ontario
One of the largest semi-detached home in Milton. 2180 Sq Ft Above Grade as per MPAC which makes it larger than many detached houses. 4 bedrooms, 4 bathrooms and a fully finished basement which provides additional living space. Ideally located in the Eastern part of Milton. Main & upper levels with hardwood floors except kitchen, breakfast area and bathrooms. Main floor has large living room, dining room and a separate family room with access to the backyard with covered porch. Modern kitchen with granite counters, backsplash, stainless steel appliances and a separate breakfast area. Spiral staircase takes you to the second level where a wide hallway with gleaming hardwood floors welcomes you. Four good size bedrooms including primary bedroom with 4 piece ensuite and his & her closets. Other three bedrooms of good size. Professionally finished basement has 15 millimeter thick laminate floors, media room, bedroom, 3PC bathroom & a separate laundry room with storage folding station, storage cabinets and laundry sink. This house has parking for four cars, one in the garage and three in the widened driveway. Exterior pots lights installed around the house. This gem is in pristine condition. Convenient commuter location, close to great schools, parks, library, Leisure Centre, quick walk to Milton GO Station & easy access to Highway 401. (id:50787)
Homelife Miracle Realty Ltd
1 - 101 Valleymede Drive
Richmond Hill (Doncrest), Ontario
Client RemarksBeautiful 1 Bedroom & 1 Bath Legal Basement Apartment In Richmond Hill's Popular Doncrest Neighbourhood! Walking Distance To Parks,School,Public Transit, Plaza.Quick Access To Hwy 7/407/404. Fully Renovated Unit With Ensuite Laundry That Comes With One Parking Spot. Must See! Fridge, Stove, Washer,Dryer .Tenant Pays 20% Of Utilities.One Parking Spot. (id:50787)
Royal LePage Realty Plus
708e - 8868 Yonge Street
Richmond Hill (Langstaff), Ontario
Freshly painted 1-Bedroom + Den Corner Unit featuring 9-ft smooth ceilings and plenty of natural light from large windows with upgraded blinds.Modern kitchen with extra lighting, under-cabinet lights and island. Two washrooms, one with a bathtub and three faucet pieces. Den has its ownsliding door and offers a private space that can easily be used as an ofce, second bedroom, kids' room, or extra storage. Locker near theparking lot on the B foor. EV Parking included. Amazing Building amenities: Sauna, Gym, Rooftop terrace and more! Just steps from publictransit, schools, shopping and dining. Offers the perfect balance of modern living and convenience! (id:50787)
Condowong Real Estate Inc.
21 Virro Court
Vaughan (Elder Mills), Ontario
Nestled in the highly sought-after community of West Woodbridge, Ravines of Rainbow Creek offers the perfect blend of convenience and modern elegance. Surrounded by top-rated schools, shopping centers, parks, recreational facilities, and major highways, this prime location provides easy access to everything you need. This brand-new, never-lived-in semi-detached home boasts 3 spacious bedrooms and backs onto a serene setting, offering both comfort and style. Thoughtfully designed with spectacular high-end finishes, this home features pot lights, an upgraded gourmet kitchen with quartz countertops, and rich hardwood floors throughout the main level. The functional open-concept layout creates a seamless flow, perfect for modern living and entertaining. Please note: Images are of similar homes within the development and are intended to showcase the quality and style of finishes. They may not reflect the exact floor plan of this home. Don't miss the opportunity to own this stunning new home in one of Woodbridge's most desirable communities! (id:50787)
North 2 South Realty
35 Grange Drive
Richmond Hill (Jefferson), Ontario
This Rare Magnificent 4 Bedroom Bungalow-loft Home Backs onto A Ravine. Both Master Bedroom And Secondary Bedroom Are Conveniently Located On The main Level Of The Home. The Main Floor Features 9 Feet Smooth Ceilings Throughout, And The Family Room Boasts 17 Feet Crown Molding And A Built-in Gas Fireplace. There Are 2 Additional Rooms And A 4 Pieces Bathroom On The Second Floor. Hardwood Floors Throughout The House. The Modern Kitchen Features Granite Countertops And Top-Of-The-Line Cabinetry. This Stunning Home Offers Approximately 4000 Sf Of Total Living Space. The Exceptional Professional Finished Walk-out Basement Fully Insulated With A Kitchen, 2 Bedrooms And 2 Modern Bathrooms. Steps To Yonge Street/transit, Trails And Parks. Minutes To Top Rated Schools Including Richmond Hill High School. (id:50787)
Master's Trust Realty Inc.
10 Hawthorne Lane
Aurora (Aurora Village), Ontario
Set in one of Auroras most coveted neighborhoods, 10 Hawthorne Lane presents a rare opportunity to build a dream estate on an expansive lot surrounded by luxury homes. This property is ideal for buyers looking to tear down and create a custom masterpiece in a prime location. Included with the sale are architectural drawings by renowned architect Peter Higgins, designed for a stunning 9,200 sq. ft. residence. The plans feature 6,301 sq. ft. above ground with a 2,584 sq. ft. lower level, offering an elegant and functional layout that maximizes space, natural light, and modern luxury. Located just minutes from top-ranked schools including St. Andrews College and St. Anne's School, this property is perfect for families seeking an elite education. Enjoy the convenience of nearby parks, golf courses, and upscale amenities, all while being nestled in a serene and prestigious community. This is a unique chance to build a luxury home in one of Auroras finest enclaves. Contact us today for more details and to explore the possibilities of this exceptional property. (id:50787)
Keller Williams Legacies Realty
66 Eakin Mill Road
Markham (Wismer), Ontario
High-Demand Wismer Community! Double-door entrance with an open-to-above grand foyer. 9 ft ceiling on the main floor. Hardwood flooring throughout and a modern kitchen with quartz countertops. Main floor laundry with direct access to the garage. Spacious double-door primary bedroom with a 5-piece ensuite and large walk-in closet. Roof replaced in 2022. Range hood, electric stove, and fridge replaced within the last 2 years. Stainless steel appliances, Duet steam washer & dryer, central A/C, 2 garage door remotes, and all existing light fixtures included. No sidewalk more driveway space for parking. Walk to top-ranked schools, parks, and transit John McCrae P.S., Bur Oak S.S., Sam Chapman P.S. (French Immersion). Also close to public transit and community amenities! (id:50787)
RE/MAX Excel Realty Ltd.
172 Nature Haven Crescent
Pickering (Rouge Park), Ontario
This spacious and bright legal 1-bedroom unit is a true gem! Featuring large windows that flood the space with natural light, premium finishes throughout, and the rare bonus of 1.5 bathrooms. You'll love the modern kitchen with stainless steel appliances, in-suite laundry, and the open-concept layout that feels more like a condo than a basement. Located near the Toronto border with quick highway access, and just minutes from Rouge National Urban Park, stunning trails, major shopping, and every amenity you need. Includes 1 parking space. (id:50787)
Century 21 Leading Edge Realty Inc.
5 - 817 Dundas Street E
Toronto (South Riverdale), Ontario
Direct Street Access To This Beautiful, Sunlit, Open Concept Townhome! Enjoy Cooking And Entertaining On Stone Counters With Ample Cupboard Space In The Kitchen & Ensuite Laundry! Potlights Throughout, This Well Laid Out Space With A Private Parking Spot, Bike Locker, Features An Outdoor Area With A Gas Line For Bbqs, South Exposure, And Beautifully Maintained Gardens. Walk Score 90! Transit Score 99! Biker Score 100! (id:50787)
Royal LePage Signature Realty
201 - 212 St. George Street
Toronto (Annex), Ontario
Welcome to the iconic Powell House a charming Edwardian beauty turned boutique, prestige condo residence.This oversized 2-bedroom suite is bursting with character and smart design, featuring a spacious layout, freshly painted interiors, and a large balcony with walkouts from the living room and both bedrooms (hello, morning coffee vibes!).Conveniently located on the second floor, there's no need to wait for the elevator just come and go with ease.The kitchen has been completely renovated modern, stylish, and ready for your culinary adventures. The bright living space includes a separate dining area, perfect for entertaining. The primary bedroom offers double closets, a private 2-piece bath and easily fits a king size bed. Bonus: there's also a huge ensuite storage room rare and super convenient.Extras? You bet: 1 parking spot, Rogers Ignite, all-inclusive maintenance fees, and fantastic building amenities including a gym, sauna, rooftop lounge, laundry room, and a heated driveway to the underground garage (goodbye, winter stress).All this just steps from Yorkville's chic shops, buzzing restaurants, U of T, the subway station, and more. (id:50787)
Real Estate Bay Realty
1505 - 26 Norton Avenue
Toronto (Willowdale East), Ontario
Luxury Condominium In The Core Of North York. Unobstructed Sun-Filled East View. Open Concept Layout. 1 Bedroom & Den. Hardwood Floor Throughout. 9-Feet Ceiling. Modern Kitchen, Quartz Countertop And Island. Close To Subway, Empress Walk Mall, Metro, Loblaws, Cineplex Movie Theater, North York Civic Centre, Library, Restaurants, Shopping And More. (id:50787)
Everland Realty Inc.
711 - 600 Queens Quay W
Toronto (Waterfront Communities), Ontario
Experience the ultimate harborfront lifestyle in this modern 1-bedroom suite featuring stunning, unobstructed lake views and a sun-drenched southwest exposure. This beautifully designed unit boasts hardwood flooring, elegant Carrara marble in select areas, and a desirable open-concept layout that maximizes space and natural light. Top amenities including a 24-hour concierge, fully equipped gym, party room, guest suite, study room, and complimentary visitor parking. Live where the city meets the lake! Don't miss this incredible opportunity! (id:50787)
Jdl Realty Inc.
23 Mimosa Crescent
Innisfil, Ontario
Welcome to your new home. Located in the vibrant adult community of Sandycove Acres South on a quiet crescent. This 3 bedroom,1 bath Royal model has a new bath update with a shower/tub enclosure and new vanity/faucet. Included are a new on-demand hot water heater and water softener, both of which are owned. Two stage forced air gas furnace ( 2020) and central air conditioner (2013). The kitchen has been updated and the flooring is vinyl plank. Refrigerator and microwave exhaust (2021), stove and laundry team (2023). The walls are painted in a neutral gray with laminate flooring and crown moulding in the living room and dining room. There is an added 3 season sunroom with a door to the deck with pyramidal cedars for privacy and 2 car parking with easy access to the front door. Close to Lake Simcoe, Innisfil Beach Park, Alcona, Stroud, Barrie and HWY 400. There are many groups and activities to participate in, along with 2 heated outdoor salt water pools, community halls, games room, fitness centre, outdoor shuffleboard and pickle ball courts. New fees are $855.00/mo rent and $145.34/mo taxes. Come visit your home to stay and book your showing today. (id:50787)
Royal LePage First Contact Realty Brokerage
85 Toll Road
Holland Landing, Ontario
This beautifully updated home sits on a rare 80 x 327 deep lot in the sought-after community of Holland Landing, ideally located between Newmarket and Bradford. Offering the space and privacy many buyers desire, the expansive backyard is perfect for entertaining or unwinding in the private gazebo with a relaxing hot tub. Inside, the open-concept main floor features a stunning kitchen with an oversized island, extensive custom cabinetry, and upgraded lighting. The seamless flow into the bright and inviting living area creates a space thats perfect for both everyday living and entertaining. The finished lower-level recreation room offers a home theatre, games area, and cozy atmosphere, making it the ideal retreat for family movie nights or hosting guests. For those with multiple vehicles, the double-car garage and oversized driveway provide parking for up to 8 cars, a rare and valuable convenience. Recent updates and upgrades ensure move-in-ready peace of mind, including: Kitchen & Bathrooms (2019), Roof & Driveway (2024), Eavestroughs (2023), Furnace, A/C, Hot Water Tank, Water Treatment (2024), New Carpet (2025), Windows (2020). Additional features include fresh paint, custom blinds, upgraded light fixtures, and recessed pot lighting. This meticulously maintained home offers a perfect blend of modern upgrades, expansive outdoor living, and unbeatable convenience, with easy access to urban amenities and commuter routes. (id:50787)
Engel & Volkers Barrie Brokerage
712 - 1615 Bloor Street
Mississauga (Applewood), Ontario
Move-in Ready 3 Bedroom, 2 Bath Condo Unit in Sought After Applewood Community, Mississauga. Convenient Location. Included Parking & in-suite Locker. Spacious Open Balcony with Clear View. Freshly Painted Throughout. New Laminate Flooring in All Bedrooms. Spacious Living Room and Dining Room. Spacious Kitchen & Breakfast area. **All Utilities & parking Included in Maintenance Fees**. Spacious Primary Bedroom with 2-PC Ensuite & Double Closets, 2nd & 3rd Bedrooms with Closets & windows. Daycare in the Building. Outdoor Swimming Pool, Wading Pool, Tennis Court, Gym, Party Room, Sauna, Out Door Visitor Parking. Steps to Bus Stop. Quick Drive to Costco, Walmart, Rockwood Mall, Restaurants, Groceries, Schools, Highway 403,401,QEW. *Unit is Virtually Staged* (id:50787)
Century 21 Millennium Inc.
1324 Mowat Lane
Milton (1029 - De Dempsey), Ontario
One of the largest semi-detached home in Milton. 2180 Sq Ft Above Grade as per MPAC which makes it larger than many detached houses. 4 bedrooms, 4 bathrooms and a fully finished basement which provides additional living space. Ideally located in the Eastern part of Milton. Main & upper levels with hardwood floors except kitchen, breakfast area and bathrooms. Main floor has large living room, dining room and a separate family room with access to the backyard with covered porch. Modern kitchen with granite counters, backsplash, stainless steel appliances and a separate breakfast area. Spiral staircase takes you to the second level where a wide hallway with gleaming hardwood floors welcomes you. Four good size bedrooms including primary bedroom with 4 piece ensuite and his & her closets. Other three bedrooms of good size. Professionally finished basement has 15 millimeter thick laminate floors, media room, bedroom, 3PC bathroom & a separate laundry room with storage folding station, storage cabinets and laundry sink. This house has parking for four cars, one in the garage and three in the widened driveway. Exterior pots lights installed around the house. This gem is in pristine condition. Convenient commuter location, close to great schools, parks, library, Leisure Centre, quick walk to Milton GO Station & easy access to Highway 401. (id:50787)
Homelife/miracle Realty Ltd
1816 - 4055 Parkside Village Drive
Mississauga (City Centre), Ontario
Welcome To This Stunning Unit In A Sought After City Centre Mississauga Location. This 2 Bedroom 2Bath Coming With Open Concept Living With Laminate Flooring Throughout.9' Ft Ceilings With Floor-To-Ceiling Windows! Modern Kitchen W Stainless Steel Appliances, Granite Counter Top Spacious Master W/ Large Closet And 4Pc Ensuite. 2nd Bedroom W/ Sliding Doors And Light Rough-In.24 Hour Concierge,. Top Of The Line Amenities Including Exercise Room, Theatre, Games Room, Party Room, Children's Play Area, Library And Outdoor Terrace. Great Location! Close To All Amenities; Square One Shopping, Restaurants, Hwy 403/410 & Go Transit. (id:50787)
Royal LePage Real Estate Services Ltd.
1245 Mulroney Heights
Milton (1032 - Fo Ford), Ontario
Stunning 2-story freehold Townhouse. Featuring 3 sun-filled bedrooms and a bright, open-concept layout. Recently painted and thoughtfully upgraded, this home boasts sleek laminate flooring throughout and upgraded light fixtures. Modern roller blinds for a stylish touch. The kitchen has stainless steel appliances and ample counter space, perfect for cooking and entertaining. The spacious primary bedroom offers a walk-in closet with built-in storage and a private en-suite bathroom. Fully fenced backyard. Conveniently located near schools, parks, and amenities, this move-in-ready home is a must-see! (id:50787)
RE/MAX Realty Services Inc.
2233 Towne Boulevard
Oakville, Ontario
Welcome to the family-friendly River Oaks Community! This beautifully updated home offers four spacious bedrooms and 2.5 bathrooms across just over 2,000 sq. ft. of thoughtfully designed living space. Ideally situated near top-rated schools like Rotherglen, Holy Trinity, and Kings Christian Collegiate, this home combines comfort, convenience, and charm. Enjoy easy access to the 16 Mile Sports Complex, Oakville Hospital, and the picturesque Sixteen Mile Creek walking trail—perfect for outdoor enthusiasts. With parks, amenities, and vibrant community spaces just moments away, it’s an ideal location for families. At the heart of the home, the updated kitchen boasts ample white cabinetry, granite countertops, stainless steel appliances, and an oversized center island seamlessly flowing into the inviting family room. A sliding patio door opens to a spacious deck and a sun-filled backyard, creating the perfect setting for outdoor gatherings. A formal dining room provides an elegant space for hosting guests and family dinners. Main floor laundry and Washroom. Throughout the home, dark laminate flooring adds both style and durability—ideal for families with kids and pets. Upstairs, the primary suite features a private 3-piece ensuite, while three additional well-sized bedrooms share a recently updated second bathroom. This is a rare opportunity to own a home in one of Oakville’s most sought-after family neighborhoods. Don’t miss your chance to make it yours! (id:50787)
Keller Williams Edge Realty
3151 25th Sideroad
Innisfil, Ontario
This beautiful raised bungalow sits on a stately treed lot, just minutes from Lake Simcoe. Enjoy your morning coffee and watch the sun rise from the large 2-tier deck out back or relax around the bonfire under the stars before bed. The pool-sized lot offers so many opportunities for the backyard getaway you've always dreamed of. Sun pours into the living room through the huge front window providing a bright and airy space for the whole family to gather. The main floor layout also includes 3 bedrooms, a formal dining space and eat-in kitchen with a walkout to the back deck. The fully finished basement apartment allows for a spacious in-law suite or potential for future rental income. Here you'll find a kitchen, 2 bedrooms and a huge rec room. The large above grade windows make this bright, livable space with so much potential. No water/sewer bills here. This home is the perfect place to make so many memories for years to come. 10 mins to the GO Station, 10 mins to Friday Harbour, minutes to public lake access, minutes to Stanley Thompson designed Allandale Golf Course, shopping & restaurants. Supreme Location! Roof '19, Windows '19, Eaves '19, Furnace '23. (id:50787)
RE/MAX Hallmark Chay Realty
46 Clipper Lane
Clarington (Bowmanville), Ontario
Welcome to 46 Clipper Lane, a stunning semi-detached home nestled in the serene community of Bowmanville, just steps away from the lake. This newer home boasts modern amenities and thoughtful design, making it the perfect home for any family. Property Highlights: Location - Enjoy the tranquility of lakeside living with the convenience of being close to local amenities, parks, and schools. Bedrooms: This beautiful home offers 3 spacious bedrooms, providing ample space for relaxation and comfort. Bathrooms: With 2 well-appointed bathrooms, and 1 powder room, you'll experience both convenience and luxury. Main Floor: Step into an inviting living space featuring gleaming hardwood floors that add warmth and elegance to the home. The open-concept layout ensures a seamless flow between the living, dining, and kitchen areas, perfect for entertaining guests. Upstairs: The upper level is carpeted for added comfort, creating cozy bedrooms. Outdoor Space: The property includes a lovely backyard where you can enjoy outdoor activities, gardening, or simply basking in the fresh lake breeze. Additional Features:Modern Kitchen: Equipped with stainless steel appliances and ample cabinetry. Natural Light: Large windows throughout the home allow for plenty of natural light, creating a bright and airy atmosphere. Parking: Convenient parking options are available to accommodate your needs.Don't miss the opportunity to own this delightful home in a prime lakeside location. Whether you're looking to start a family, downsize, or invest, 46 Clipper Lane offers the perfect blend of comfort, style, and convenience.Schedule your private viewing today and experience the charm of 46 Clipper Lane for yourself! (id:50787)
Century 21 Innovative Realty Inc.
71 - 23 Eldora Avenue
Toronto (Newtonbrook West), Ontario
Love at first sight! A rare gem in the heart of North York!This sun-drenched 2-storey upper-level corner unit offers the perfect blend of style, space, and location.With over 800 sq ft, soaring 9-ft smooth ceilings, and an open-concept layout, it truly feels like a house in the sky.Enjoy natural light all day, engineered hardwood floors, and two private open balconies one off the living room with a natural gas BBQ hook-up, perfect for outdoor cooking, and another off the second bedroom for your private escape.Just steps to Finch Subway Station, Hendon Park, trendy restaurants, cafes, and shopping this is urban convenience at its finest.A dream for professionals, couples, and savvy investors alike. One visit, and you'll fall in L-O-V-E!! (id:50787)
Exp Realty
Th110 - 160 Vanderhoof Avenue
Toronto (Thorncliffe Park), Ontario
Welcome to Townhouse 110 at 160 Vanderhoof Avenue, a beautifully designed two-storey residence offering the comfort of a private home with the convenience of full condo amenities, all nestled in the heart of sought-after Leaside. This spacious 2-bedroom plus den layout is perfect for professionals, couples, or small families. The main level features an open-concept design with a modern kitchen outfitted with quartz countertops, stainless steel appliances, and a centre island. It flows seamlessly into the living and dining areas, creating the perfect space for entertaining or relaxed everyday living. A main floor powder room and private front patio round out this welcoming level. Upstairs, the serene primary suite includes a full ensuite and generous closet space. The second bedroom offers access to a private upper terrace, ideal for morning coffee or unwinding after a long day. A flexible den space provides the perfect nook for a home office, nursery, or reading area, and a second full bathroom along with in-suite laundry completes the upper floor. Townhouse residents enjoy full access to all amenities at the Scenic on Eglinton, including a 24-hour concierge, state-of-the-art fitness centre, indoor pool, sauna, party room, rooftop terrace with BBQs, guest suites, and visitor parking. Located in a vibrant, family-friendly neighbourhood, you're just steps from SmartCentres Leaside, top schools, parks, restaurants, and the new Eglinton LRT. With easy access to the DVP and Bayview Extension, commuting downtown or heading out of the city is a breeze. Enjoy the best of both worlds, the privacy and feel of a townhome with the full-service lifestyle of a modern condo community. (id:50787)
Royal LePage Real Estate Services Ltd.
21 Martimas Avenue
Hamilton (Industrial Sector), Ontario
A unique, remarkable home with a cottage-like feel that is absolutely move-in ready! With soaring cathedral ceilings, this bungalow features a large primary bedroom on the main floor with two additional bedrooms on the lower level. Enjoy dining and entertaining guests in the open concept kitchen, dining and living room areas. Kitchen has stainless steel appliances, a breakfast bar, and plentiful cabinet storage. Windows throughout the main level bring so much natural sunlight in. A sliding pocket door leads you into your primary bedroom retreat, with a generous window overlooking your front yard, and an ensuite for convenience. The sunroom leading to the backyard is spacious enough to host a breakfast area, home office, or additional furniture. Explore the lower level and you'll see a large recreation area that can be used for relaxing, entertaining, exercising. Pot lights throughout illuminate the lovingly designed living spaces. A three piece washroom, laundry and plenty of storage complete the lower level of your bungalow. Situated on a large lot, you'll enjoy living with its open concept layout, spacious interior, custom deck to enjoy backyard entertaining, above ground pool, and garden shed. Enjoy a day at the park with splash pad in the summer and mini basketball ball court just steps away from your home. Conveniently located near "The Centre on Barton" featuring Metro and Walmart, retail, shopping, restaurants and more. Easy access to Queen Elizabeth Way makes commuting a breeze. Convenient bus stop 2 mins walk from the home that goes through the neighbourhood with Mohawk college and other destinations. What are you waiting for -- your dream home is right in front of you! (id:50787)
RE/MAX Hallmark Realty Ltd.
77 Tisdale Street N
Hamilton (Landsdale), Ontario
Welcome to 77 Tisdale Street North, a beautifully maintained and exceptionally clean 2.5 storey home in the heart of Hamilton. From the moment you step inside, you'll be impressed by the bright and open main floor layout, featuring large windows that flood the space with natural light and soaring 9ft celings that enhance the feeling of openness. The spacious living and dining areas flow seamlessly into the modern white kitchen, complete with a functional island that's perfect for preparing meals, casual dining, or entertaining guests. Upstairs, the second level has three generously sized bedrooms, providing plenty of room for a growing family or home office needs. The third floor is a true bonus, featuring a large loft area and a fourth bedroom-ideal as a guest suite, creative workspace, or cozy retreat. Outside, enjoy the beauty of a low-maintenance front yard, professionally landscaped with perennial gardens for year-round appeal. The backyard offers a private deck with ample space for relaxing, dining, or entertaining. The detached garage is full of potential, currently divided into a charming "she shed" and storage area, while still offering functional garage door facing the street, perfect for parking or future use as a workshop or studio. This home has a wonderful blend of charm, functionality, and flexibility, ready to welcome its next proud owner! (id:50787)
RE/MAX Escarpment Realty Inc.
Royal LePage NRC Realty
1367 Pelican Passage
Oakville (1010 - Jm Joshua Meadows), Ontario
Luxurious 5+2 Bed, 6 Bath Home in Joshua Creek Montage by Valery Homes. This modern masterpiece is designed for both effortless living and entertaining, offering over $250K in custom interior upgrades. Features include a separate backyard entrance and a fully legal 2-bedroom basement suite. The meticulously crafted family room boasts coffered ceilings, 10' ceilings on the main floor, upscale engineered oak hardwood floors, large picture windows, wainscoting, and stunning designer light fixtures and pot lights throughout. The opulent living room is flooded with natural light and features a custom-built Regency fireplace. The gourmet chefs kitchen is equipped with top-of-the-line appliances, quartz countertops, an oversized center island, and plenty of cabinetry for storage. The spacious primary suite offers a spa-like 5-piece ensuite, complete with his-and-hers sinks, a separate glass shower, and a freestanding tub. The upper level features 9' ceilings and four additional large, sun-filled bedrooms, each with luxurious upgraded baths. There is also a convenient upstairs laundry room with a walk-in linen closet. The fully finished basement, with a separate entrance from the backyard, offers 9' ceilings and large windows. It includes two additional bedrooms, a 4-piece bathroom, and another fully designed kitchen. Nestled in Oakville's highly sought-after Joshua Meadows, this home is conveniently close to schools, parks, shopping centers, trails, and major highways, offering both accessibility and a tranquil lifestyle. Don't miss your chance to experience this ultra-modern detached home that perfectly balances luxury, comfort, and practicality. Book your viewing today! (id:50787)
Royal LePage Real Estate Services Ltd.
3412 Hannibal Road
Burlington (Palmer), Ontario
Escape to your very own oasis in the heart of the city! This well-maintained family 4-bedroom home is situated on an oversized ravine lot with a private backyard that feels like a serene retreat. Enjoy the warmth of summer in your on-ground pool, unwind in the hot tub, and relax on the newly installed patio, all surrounded by lush greenery and the peaceful sounds of Tuck Creek flowing behind the property.The home boasts over 2,000 square feet of living space spread across multiple levels, offering privacy for work-from-home needs or the potential for an in-law suite. Step outside and take a short walk to the recently revitalized Lansdowne Park, where you'll find a brand new water spray pad, an updated play structure, a fitness circuit, and even more outdoor amenities for all ages to enjoy.Recent updates include: Windows (2022/2018), Ground Floor Bathroom & Laundry Room (2024), Driveway (2021), Patio (2024), Furnace & A/C (2017), Roof (2014), Washer/Dryer (2022), Hot tub cover 2020, New salt cell (2025), 200 Amp Service (id:50787)
RE/MAX Escarpment Realty Inc.
Main Level - 846 Browns Line
Toronto (Alderwood), Ontario
Spacious Clinic Located In A Well Established Plaza, Close To Sherway Garden Shopping Centre. Offering Physio, Massage, And Acupuncture Service. Lots of Potential For Groot. Business Can Be Added Like Naturopath, Chiropractor, Osteopath, And Orthotics. Bright And Well Kept Unit With 5 Rooms, Laundry Room, And 2 Pc Washroom. Lots Of Parking In A Plaza. Turn Key Operation. (id:50787)
Map Real Estate Services Inc.
26 Hefferon Court
Brampton (Fletcher's Creek South), Ontario
Welcome to this stunning fully detached brick home with a double car garage, perfectly nestled on a quiet, family-friendly court with no through traffic offering peace, privacy, and safety for growing families. Situated on a rare, oversized pie-shaped lot, this home boasts a massive, unspoiled backyard and an extended driveway that accommodates up to 6 vehicles ideal for entertaining and multi-family living. Built by the prestigious Ashley Oak Homes, this exquisite 4-bedroom, 5-bathroom residence offers over 3,000 sqft of total luxurious living space and is located in a highly sought-after, mature neighbourhood just minutes to Highways 401 & 407, top-rated schools, temples, shopping, and everyday amenities. Step inside to an inviting foyer that leads into expansive, sun-filled principal rooms, including a separate formal living room and dining room. The large family room with a cozy fireplace overlooks the large backyard, creating the perfect space for relaxation or gatherings. The chef-inspired kitchen has been recently renovated with premium quartz countertops, sleek new cabinetry, modern appliances, and designer lighting blending function and elegance.The second level features four generously sized bedrooms, two full baths, and ample closet space. The highlight of this exceptional property is the fully legal 3-bedroom, 2-bathroom basement apartment with a private entrance registered with the city offering a turnkey income-generating opportunity or multigenerational living option. A true gem in a prime location don't miss this rare offering! (id:50787)
RE/MAX Real Estate Centre Inc.
204 Diana Drive
Orillia, Ontario
Welcome to the highly sought-after Westridge neighborhood, near Lakehead University and Costco. This bright and spacious property offers an excellent layout with four bedrooms, three full bathrooms, and one powder room. The primary bedroom includes a walk-in closet and an ensuite bathroom with double sinks, a soaker tub, and a separate stand-up shower. The full kitchen is equipped with two fridges, perfect for meal prep and storage, and the living room includes two couches that can stay if desired. Laundry room is on the main floor leading to the garage. The full unfinished walk-out basement features large windows that provide natural light, offering potential for customization. Cozy carpet throughout the house adds comfort, while the deck off the back of the house is ideal for outdoor relaxation. The fenced yard with a firepit is perfect for gatherings and enjoying the outdoors. Additionally, the property includes a one-car garage and three to four-car parking in the driveway. This home is not only functional but also offers a great location with easy access to amenities and the highway for commuting. Don't miss out on this fantastic leasing opportunity. Contact Kimberly today to schedule a viewing and make this wonderful property your new home. Lease price does not include utilities. Pictures coming soon! (id:50787)
Exp Realty
68 Celebrity Greens Way
Markham (Greensborough), Ontario
OFFERS ANYTIME! One level living in Swan Lake Village: Enjoy the ease of the condo lifestyle (no snow to shovel, grass to cut - let someone else take care of the outside) - while you enjoy the conveniences of a house (garage! bbq! bsmt! no elevators!). Surrounded by mature trees, 68 Celebrity Greens Way offers exceptional privacy on a quiet cul-de-sac in the heart of the Village. Over 1200 square feet on the main level + finished space in the basement, this is "just the right size" for couples or singles. Host family & friends in the open concept living & dining areas with vaulted ceilings, gas fireplace, skylight, treed green views & walk out to the back deck (bbqs allowed!). The spacious eat-in kitchen has a skylight and ample storage space with a pass-through to the dining room & hallways for a bright & airy feeling. Main floor primary bedroom has 2 closets, a 4 pc ensuite bathroom + gorgeous green views. The front bedroom/den is close to the 2nd full bathroom w a walk-in multi-head shower with seat & grab bars. The basement offers tons of storage + a large finished rec room and a separate guest area. This is such a friendly community - the front of the house has a sunny patio to enjoy a coffee with a neighbour, and you're walking distance to the closest clubhouse with outdoor pool & pickleball courts. Lots of visitor parking is nearby. Maintenance fees include: High speed internet, cable tv, building insurance, water, 24-hour gatehouse security, exterior maintenance, use of amenities & more. Pack up & travel, head to the cottage knowing someone else is doing the heavy lifting! **EXTRAS** Enjoy 24 Hr Gatehouse Security & Exterior Maintenance Done For You. Travel W Peace Of Mind Or Stay Home & Enjoy A Friendly Community With 1st Class Amenities: Indoor/Outdoor Pools,Gym,Social Events,Tennis,Pickle Ball, Bocce Ball & More. (id:50787)
RE/MAX All-Stars Realty Inc.
127 Clarion Crescent
Markham (Middlefield), Ontario
A High Demand Location, Well Maintained & Clean Unit, Finished Basement & Separate Entrance Door,Big Living Area and windows, quite and good pravicy space, Two Big Size Bedrooms With One 3 Piece Washroom, Close to Mall, Restaurants, public transit, Hwy 7 & all Facilities, No Pet & No Smoker, 1 Parking Space On Driveway, internet included, tenant Pay 35% Of Gas & Hydro & Water. ** This is a linked property.** (id:50787)
Homelife Golconda Realty Inc.
54 Moberly Avenue
Toronto (Woodbine Corridor), Ontario
Welcome to 54 Moberly Ave, in one of the East Side's favourite neighbourhoods. This 3 bedroom, 2 bath home awaits your vision. The first time on the market in decades, this much-loved home is ready for a new family to make it their own. Get to know your neighbours on this quiet& friendly, tree-lined street. Just a two minute walk to the Danforth where you'll find every amenity - diverse restaurants, coffee shops, markets & grocery stores, banking, clinics, professional services, the subway - no need for a car! Enjoy the amazing community feel of East Lynn Park - a beautiful one-hectare park complete with a well-appointed playground, wading pool and family picnic area. The park is home to an amazing Farmer's Market every Thursday June through October and the Danforth East Arts Fair. You'll be just minutes from the Beach, GO Transit, Michael Garron Hospital, the DVP - just the perfect location to make your next home. (id:50787)
Real Broker Ontario Ltd.
700-11 - 305 Milner Avenue
Toronto (Malvern), Ontario
Furnished office: Located at the buzzing intersection of Markham Road and Milner Avenue, just north of Highway 401, 305 Milner offers over 12,000 square feet of space where innovation and collaboration thrive. More than just a workspace, were a community designed to inspire and elevate your business. Fully furnished professional office space available immediately. Easy access to Highway, TTC, Restaurants and Services, Memberships tailored to fit your budget, Flexible working hours - access to your office round-the-clock, Modern, flexible spaces designed for productivity, Network with like-minded professionals, Fully equipped for all your business needs including free internet and office furniture, access to reception services, client meet-and-greet, access to boardrooms, kitchen/lunchrooms, waiting areas, and additional printing services. Whether you're launching a new venture, seeking a change of scenery, or simply need a vibrant space to spark your creativity, you'll find your perfect match here. Offering budget-friendly options ideal for solo entrepreneurs to small teams, with private and spacious office space for up to 10 people. Ideal for professionals and established business owners. Ample free parking available. **EXTRAS** Fully served executive office. Mail services, and door signage. Easy access to highway and public transit. Office size is approximate. Dedicated phone lines, telephone answering service and printing service at an additional cost. (id:50787)
RE/MAX Premier Inc.
700-16 - 305 Milner Avenue
Toronto (Malvern), Ontario
CollabHive (Ontario) Corp. (id:50787)
RE/MAX Premier Inc.
27 - 17 Lucas Lane
Ajax (South West), Ontario
Welcome To A Beautifully Maintained Detached Condo Nestled In South Ajax Lakeside Community. Three Spacious Bedrooms, A Bright Living Room With Views Of The Backyard, And A Walk-Out To A Private DeckPerfect For Relaxing Or Entertaining. The Finished Basement Offers Additional Living Space For Multi Use, Office, Or Recreation Area. Extensive Updates Completed In 2018 Include Premium Vinyl Siding, Top-Tier Insulation, New Soffits, Gutters, Downspouts, And RoofEnsuring Energy Efficiency And Long-Lasting Durability. Enjoy The Lifestyle This Location Offers Just Steps To The Lake, Waterfront Trails, Great Schools, Public Transit, Shopping, And A Full Range Of Amenities. Outstanding Curb Appeal And A Family-Friendly Neighborhood Make This A Must-See Home! (id:50787)
Eastide Realty

