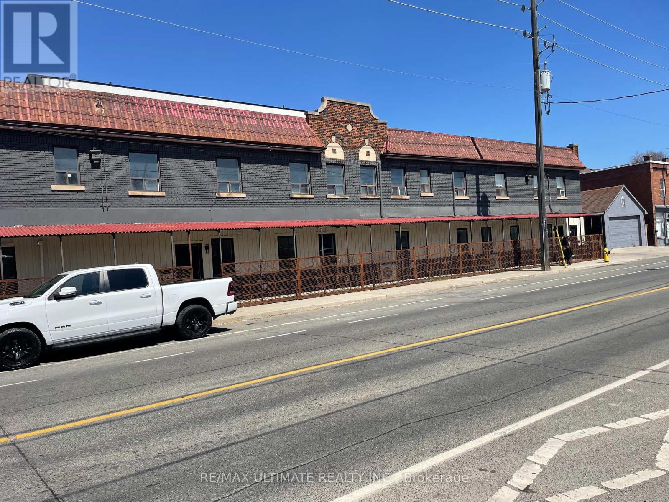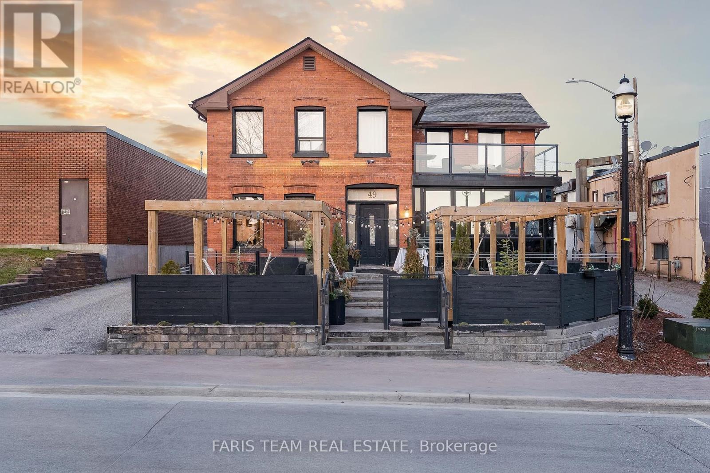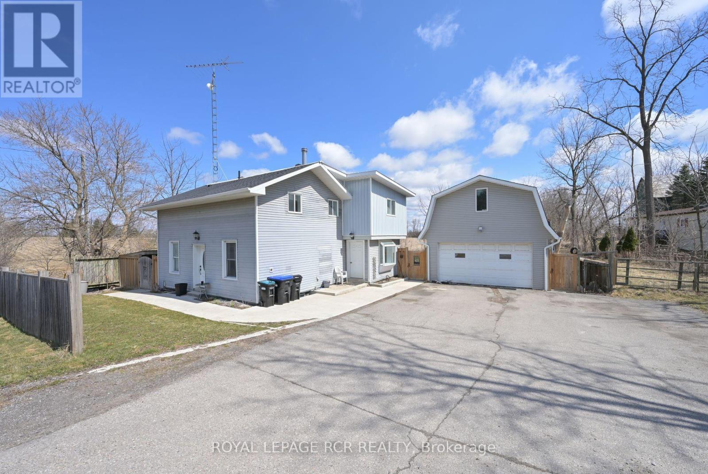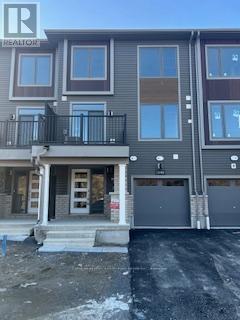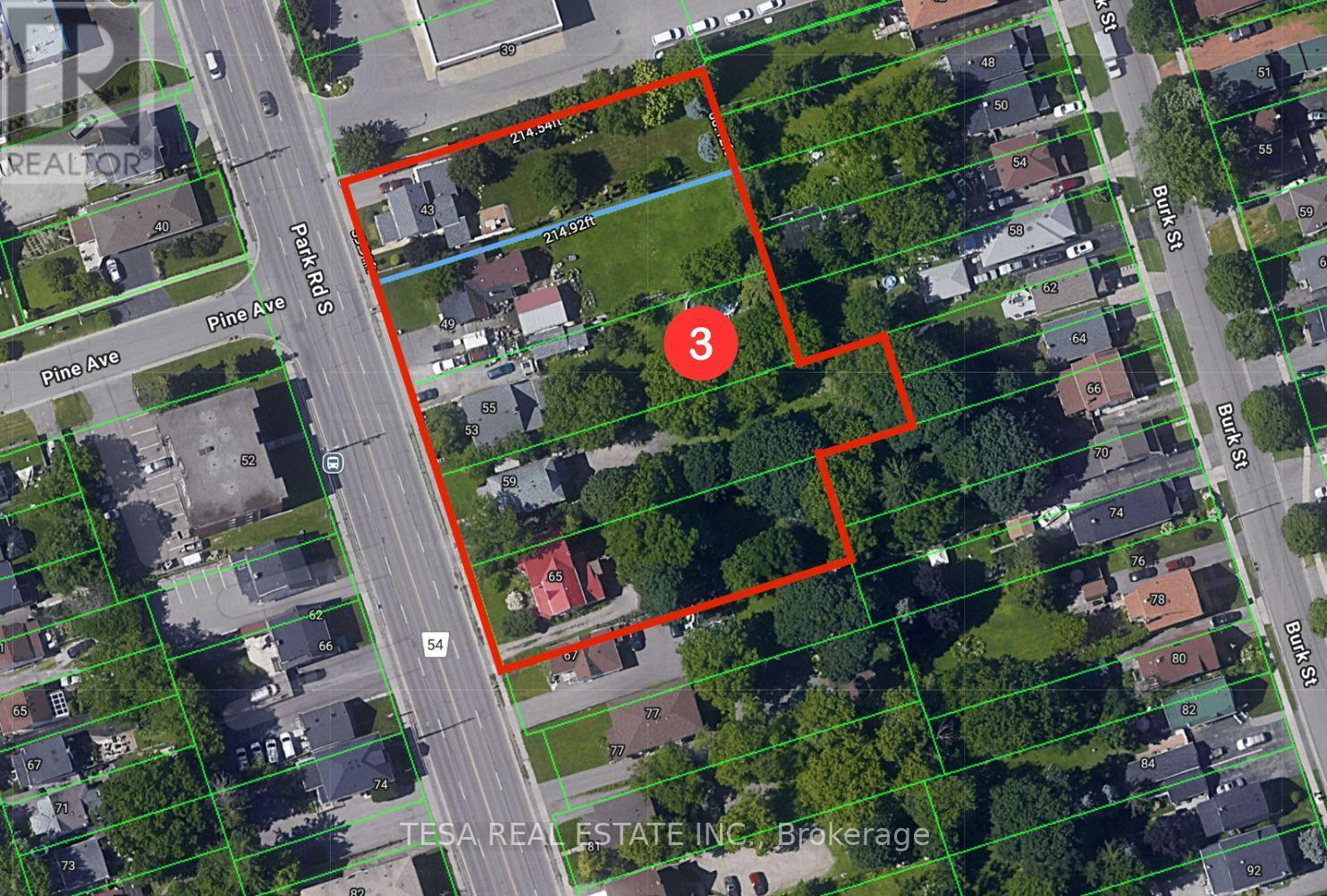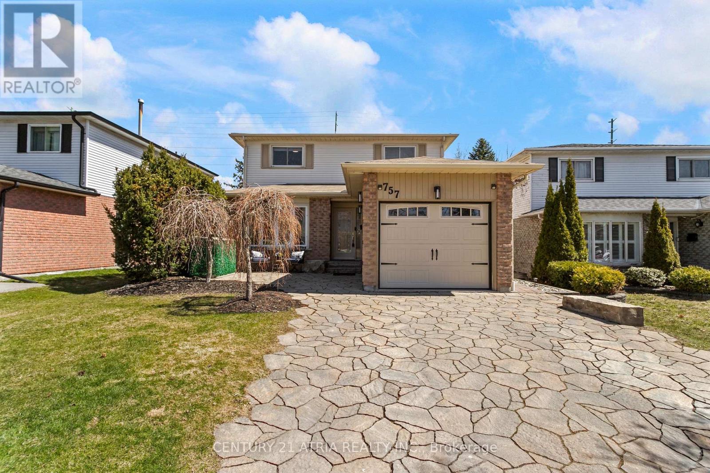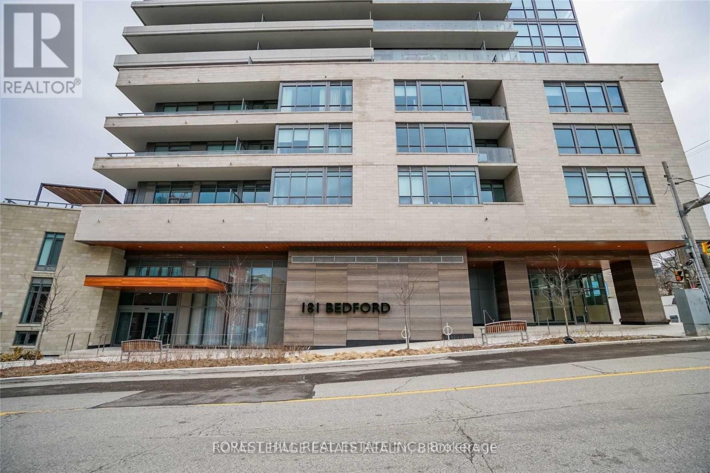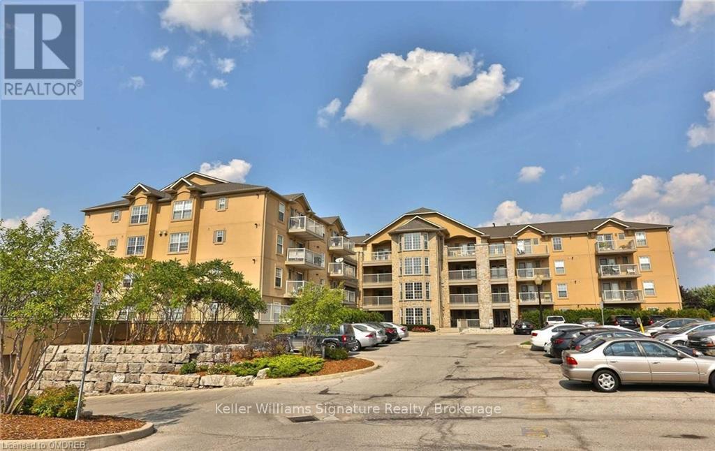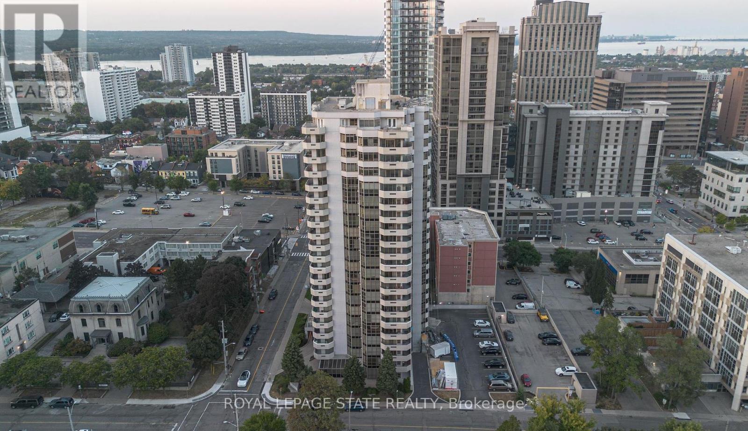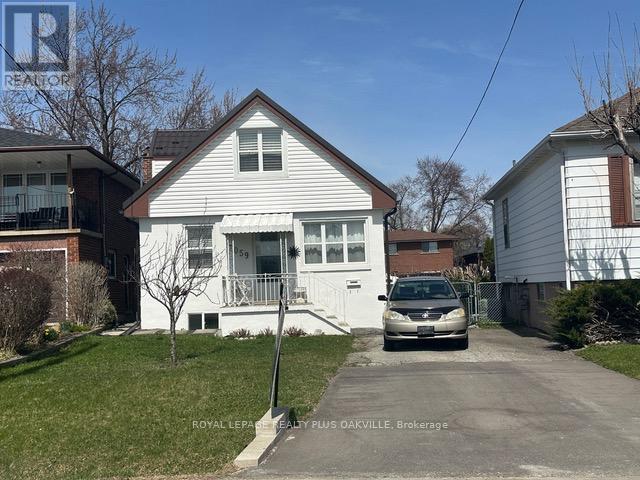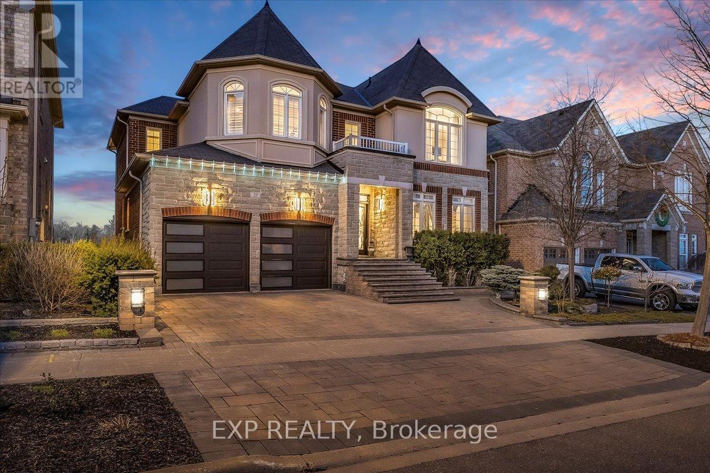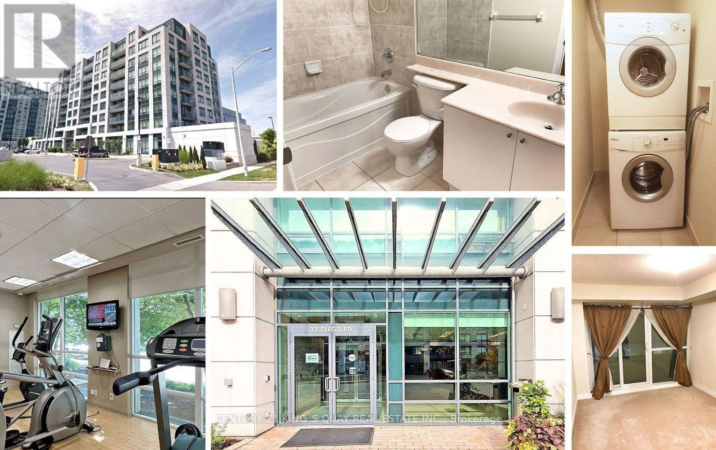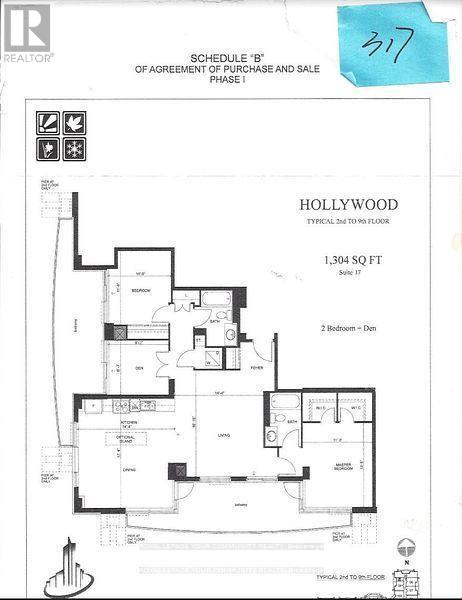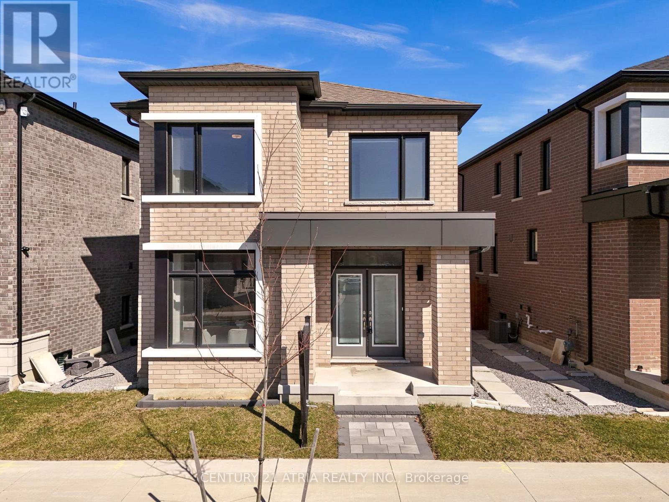301 - 90 Stadium Road
Toronto (Niagara), Ontario
Welcome to Quay West at Tip Top . Harbourfront Living at It's Finest. Enjoy the perfect blend of waterfront tranquility and downtown living in this stylish, open-concept suite. Just steps to the lake, Waterfront Trail, and parks. The location offers a rare mix of natural beauty and city access. Explore the best of the city with Stackt Market, The Well, King West, Rogers Centre, Scotiabank Arena, plus the CNE and Billy Bishop Island Airport, all within walking distance. The flagship Loblaws is right around the corner, offering added convenience for your everyday needs. Inside, you'll find nearly 600 sq. ft. of thoughtfully designed living space, plus a private 50 sq. ft. balcony. With 9-foot ceilings and floor-to-ceiling windows, the suite feels both spacious and inviting. The kitchen features granite countertops, full-sized stainless steel appliances, and ample storage. Laminate flooring flows throughout the living, dining, and den areas. There is also ensuite laundry, and the bedroom boasts a spacious three-door closet with built-in organizers. A parking spot and locker are included. Building Amenities Include: 24-hour concierge, State-of-the-art fitness center, Sauna, whirlpool, and rinsing showers, Car wash bay, Party room with catering kitchen & billiards table, Theatre room, Cyber café with fireplace, Fully furnished guest suites, Landscaped courtyard. This is your chance to enjoy relaxed waterfront living with everything the city has to offer just steps away. (id:50787)
Right At Home Realty
371 King Street E
Oshawa (Central), Ontario
Welcome to this classic 4 bedroom, 2.5 storey Century home situated on a parklike 80x 200 lot. Constructed in 1920, this home offers a perfect blend of comfort, style, and functionality. Located in a prime area of Oshawa with exceptional curb appeal, this property features a double-car garage, inground concrete pool and beautiful perennial gardens which make for an ideal setting for outdoor entertaining. The flagstone walkway leads up to a grand front entrance. Once inside this grand home you will be impressed with the formal foyer, contoured doors, 10" baseboards and finely crafted staircase all constructed of gumwood. This is a traditional home with a centre hall plan, formal dining room and oversized living room graced with approximately 9' ceilings, crown moulding, gas fireplace and professionally refinished hardwood floors. The family size kitchen was remodelled with oak cupboards and the breakfast area overlooks the spectacular gardens. 4 generously sized bedrooms with brand new broadloom. Additional living space on the 3rd level is perfectly suited for a playroom or entertainment room. Double detached garage with power. This immaculate home is the epitome of what you would expect in a character home of this caliber! Don't miss out! Book your private showing today! (id:50787)
Sutton Group-Heritage Realty Inc.
271 East 35th Street
Hamilton (Raleigh), Ontario
Beautifully Maintained 1 1/2-Storey Brick Home With Countless Modern Upgrades! Large Renovated Kitchen With Upgraded Appliances & Oversized Fridge/Freezer. Walk-Out from Dining Room to your private backyard Oasis - Above Ground Pool With Built-In Deck & Hot tub - Entertainer's Dream! Cozy Living Room with Pot Lights and Hardwood Floors. Main Floor Bedroom & Brand New 4 Piece Bath. 2 Large Bedrooms on Upper Level With Tons of Storage Space. Separate Entrance to Basement With Extra Large Recreation Room/Family Room, Fireplace, a Brand New 3 Piece Bath With Newly Upgraded Laundry Room & a Bonus Workshop Room. (id:50787)
Royal LePage Signature Realty
109 - 330 Princess Royal Drive
Mississauga (City Centre), Ontario
Rarely Offered 'Garden Villa' Condo The Best of Both Worlds Step into luxury with this stunning ground-floor 1-bedroom plus den 'Garden Villa' condo, offering the perfect blend of privacy, convenience, and modern elegance. No need for elevator. Enjoy the exclusivity of private exterior access and a spacious 168 sq foot terrace facing inside the complex, providing a peaceful retreat. With two separate entrances, coming and going has never been easier. Interior Features: Soaring ceilings create an airy, open feel. Modern white kitchen with sleek tile backsplash and ceramic flooring. Versatile den with built-in cabinetry and desk, perfect for a home office. Spacious primary bedroom with a double mirrored closet. Hardwood and laminate floors throughout for warmth and sophistication. Prime Location: Just steps from Square One, public transit, shops, restaurants, and a nearby dog park. Convenient access to major highways makes commuting a breeze. Resort-Style Amenities:24/7 concierge. Fully equipped gym and indoor pool, sauna, theatre room, party rooms, barbeque area and guest suites This is an ideal opportunity for professionals, first-time buyers, or downsizers looking for comfort, style, and an unbeatable location. Schedule your private showing today! (id:50787)
Keller Williams Co-Elevation Realty
Apt C - 140 Rogers Road
Toronto (Caledonia-Fairbank), Ontario
New Apartment - 2 Bed Rooms on Main Floor, Kitchen and Dining / Living Area Very Spacious. Basement Finished, Same Size as Main Floor with Huge Rec Room, Possible Office and Laundry Room. All New Appliances - Kitchen Stone Counter Top - 9 Ft Ceilings On Main Floor. Tenant to Have Hydro account in tenant's name and ; Total Gas Bill will be divided by 4 Apartments (1/4 of the Gas paid by each tenant) (id:50787)
RE/MAX Ultimate Realty Inc.
56 - 5958 Greensboro Drive
Mississauga (Central Erin Mills), Ontario
Welcome to this fabulous townhome in a well run complex with very modest maintenance fee. Move right in without a thing to do in this immaculate sun filled home. Closed in backyard (with gate access for lawn crew) which is perfect for children or pets or just general privacy. Speaking of privacy...no neighbours behind! Close to 403, 401, GO, Shopping and all amenities. Highly sought after school district. No carpet except for staircase. Nothing to do but move in and enjoy. Perfect for a first time buyer or empty nester. Truly a delight to own. (id:50787)
Royal LePage Realty Plus
6 - 40 Ed Clark Gardens Boulevard
Toronto (Weston-Pellam Park), Ontario
Welcome to 40 Ed Clark Gardens, TH 6! Well-maintained by the owner's family, this 2-bed, 2-bath condo townhouse offers 852 sqft of modern living space in the heart of Torontos vibrant West End. With seamless access to the Junction, Stockyards, and Corso Italia, this thoughtfully designed home features an open-concept living, dining, and kitchen area with stainless steel appliances, a spacious sit-in island, soft-close cabinetry, under-cabinet lighting, and sleek laminate flooring throughout. Enjoy the convenience of nearby parks, shops, schools, TTC access, and a quick commute to downtown. Experience the perfect blend of style and comfortschedule your viewing today! (id:50787)
RE/MAX Realtron Yc Realty
49 Mary Street
Barrie (City Centre), Ontario
Top 5 Reasons You Will Love This Property: 1) Prime downtown Barrie location nestled near Five Points, offering unbeatable visibility and foot traffic 2) Rare and exciting investment opportunity to own a historic gem featuring three distinct units, including a charming main level currently operating as a restaurant and two established short-term rental suites upstairs 3) Breathtaking views from the private balconies add to its appeal and are perfect for relaxing or entertaining in the warmer months, along with ample parking to accommodate guests and visitors with ease 4) Versatile layout ideal for a variety of uses, including a cozy cafe bakery, boutique, office, retail shop, or even a medical or veterinary practice 5) Exceptionally well-cared-for throughout, with the added bonus of being available fully furnished, making this a turn-key dream property. 3,438 above grade sq.ft. plus an unfinished basement. Visit our website for more detailed information. (id:50787)
Faris Team Real Estate
Faris Team Real Estate Brokerage
2545 County Rd 50
Adjala-Tosorontio (Loretto), Ontario
Room for the whole family! This home has been very maintained with loads of improvements!! Home features an open bright living space. Generous sized kitchen and dining area with walkout to concrete patio, kitchen island, stainless steel appliances, laminate wood flooring, cozy wood fireplace in living room, bathroom and main floor laundry .Upstairs features 3 large bedrooms, 2 bathrooms plus an office area (potential to be a 4th bedroom) . Primary bedroom 5 pc ensuite with 2 closets. Bonus separate 1 bedroom, 1 bathroom space with own laundry in law suite offers a perfect living space for extended family or guests. Has its own entrance, heat/AC and deck to enjoy. Detached 2 car garage and lots of parking space. 82' X 132' lot provides big, fenced backyard with a patio, above ground pool, firepit, and garden . Backs onto farm field. Excellent commuter location minutes to Hwy 9 and hwy 89, 15 minutes to Alliston, Beeton Tottenham. Half hour to Orangeville and within an hour to Pearson Airport. Many improvements to home including: 2016- propane furnace and A/C, 2017- spray foam under kitchen dining room as well as crawl space, 2018- main floor kitchen, living room, laundry room, powder room, stairs, all electrical and plumbing on main floor, as well as main bathroom, bedrooms upstairs, new floors through out entire house, living room fireplace installed and WETT certified, 2019- concrete patio installed, 2020- in law suite entirely spray foamed ( 2 lbs) and completed, heat pump for garage installed, 2021- roof at the front of the house and garage roof with 30 year shingles and eaves troughs, brand new 60 gallon water heater, and primary bedroom ensuite bathroom completed, 2023- new pool pump, sand filter and pool liner installed, 2024- new washer in garage loft, new sump pump in the house (id:50787)
Royal LePage Rcr Realty
15 Old Forge Drive
King, Ontario
Stunning Ravine Lot On A Private Court In King. Renovated 4 Bedroom Detached Home offering a very Unique and Picturesque Setting . This amazing opportunity offers Approx. Just under a full Acre lot. with a fully finished home with Open Concept Main Floor, Newer Kitchen W/Quartz Countertop, Centre Island, Breakfast Bar, New Stainless Steel Appliances & Hood Fan. Large Living/Dining, Floor To Ceiling Stone Gas Fireplace, Large Picture Window, Pot Lights & B/I Shelves and Fully Renovated Upstairs Washroom. Enjoy as is or Build your dream home with Muskoka like views. Seconds from Hwy 400. The opportunities are endless. **EXTRAS** Existing Stainless Steel Fridge, Existing Dishwasher, Existing Stove, Existing Washer & Dryer, Existing Electrical Light Fixtures, Existing Window Coverings, Garage Door Opener, Existing Pool Equipment (id:50787)
RE/MAX Noblecorp Real Estate
174 East 24th Street
Hamilton, Ontario
Discover your ideal starter home on Hamilton Mountain! This charming 1 1/2 storey residence is move-in ready and located in a peaceful, family-friendly neighborhood. Boasting three spacious bedrooms (including one conveniently on the main floor), versatile living areas, and an unfinished basement perfect for storage, this property is sure to impress. Enjoy the benefits of being just steps away from public transit and within walking distance to Juravinski Hospital, along with the trendy shops and restaurants on Concession Street. Key updates have been completed, including a new roof (2019), furnace (2019), air conditioning (2012), and water line upgrade (2021). All that's left for you to do is unpack and settle in! (id:50787)
RE/MAX Escarpment Realty Inc.
12 - 1190 Greentree Path
Oshawa (Kedron), Ontario
Master Planned New Community in North Oshawa, home to a lush 28 acre community park with plenty of greenspace, hiking trails, pedestrian walkways, top ranking schools, easy commute options to shops and services with a wide ray of lifestyle amenities to offer, close to hwy 407, Costco, restaurants, Durham college, and UOIT. Live in this Bright brand new Spacious 2 bedroom townhouse, Open concept kitchen, walk out balcony, large entry foyer with access to garage and one driveway parking, all new appliances, perfect community for all, modern and sustainable living. (id:50787)
Century 21 King's Quay Real Estate Inc.
43 Park Road S
Oshawa (Vanier), Ontario
An exceptional opportunity to acquire a fully assembled site of 5 residential lots located directly on an arterial road abutting a commercial plaza, designated as "High Density II Residential" in Oshawa's Official Plan, permitting the city's second-highest density. Currently zoned R5 / R7, the site allows for many uses, including apartment development, but the zoning significantly underutilizes the full potential of the official plan, making this an ideal candidate for rezoning and intensification. What sets this offering apart is the turnkey nature of the assembly - no risk of delayed acquisitions or holdout owners. All five sellers are aligned and committed to selling simultaneously, eliminating typical land assembly headaches and carrying risks. Situated just 1 KM from downtown Oshawa and steps to transit, this location offers unmatched urban convenience and growth potential. With Oshawa ranked among the fastest municipalities for development approvals, this site is poised for rapid progression. Sellers are open to vendor take-back (VTB) financing and may offer leaseback options during the entitlement phase, providing flexible terms to streamline your development timeline. Perfect for builders, developers, and forward-thinking investors - capitalize on Oshawa's intensifying growth and unlock the potential of this rare, high-density development parcel. Contact Listing Agent for Offering Memorandum and/or more details. (id:50787)
Tesa Real Estate Inc.
59 Park Road S
Oshawa (Vanier), Ontario
An exceptional opportunity to acquire a fully assembled site of 5 residential lots located directly on an arterial road abutting a commercial plaza, designated as "High Density II Residential" in Oshawa's Official Plan, permitting the city's second-highest density. Currently zoned R5 / R7, the site allows for many uses, including apartment development, but the zoning significantly underutilizes the full potential of the official plan, making this an ideal candidate for rezoning and intensification. What sets this offering apart is the turnkey nature of the assembly - no risk of delayed acquisitions or holdout owners. All five sellers are aligned and committed to selling simultaneously, eliminating typical land assembly headaches and carrying risks. Situated just 1 KM from downtown Oshawa and steps to transit, this location offers unmatched urban convenience and growth potential. With Oshawa ranked among the fastest municipalities for development approvals, this site is poised for rapid progression. Sellers are open to vendor take-back (VTB) financing and may offer leaseback options during the entitlement phase, providing flexible terms to streamline your development timeline. Perfect for builders, developers, and forward-thinking investors - capitalize on Oshawa's intensifying growth and unlock the potential of this rare, high-density development parcel. Contact Listing Agent for Offering Memorandum and/or more details. (id:50787)
Tesa Real Estate Inc.
55 Park Road S
Oshawa (Vanier), Ontario
An exceptional opportunity to acquire a fully assembled site of 5 residential lots located directly on an arterial road abutting a commercial plaza, designated as "High Density II Residential" in Oshawa's Official Plan, permitting the city's second-highest density. Currently zoned R5 / R7, the site allows for many uses, including apartment development, but the zoning significantly underutilizes the full potential of the official plan, making this an ideal candidate for rezoning and intensification. What sets this offering apart is the turnkey nature of the assembly - no risk of delayed acquisitions or holdout owners. All five sellers are aligned and committed to selling simultaneously, eliminating typical land assembly headaches and carrying risks. Situated just 1 KM from downtown Oshawa and steps to transit, this location offers unmatched urban convenience and growth potential. With Oshawa ranked among the fastest municipalities for development approvals, this site is poised for rapid progression. Sellers are open to vendor take-back (VTB) financing and may offer leaseback options during the entitlement phase, providing flexible terms to streamline your development timeline. Perfect for builders, developers, and forward-thinking investors - capitalize on Oshawa's intensifying growth and unlock the potential of this rare, high-density development parcel. Contact Listing Agent for Offering Memorandum and/or more details. (id:50787)
Tesa Real Estate Inc.
757 Greenbriar Drive
Oshawa (Eastdale), Ontario
From the natural stone walkways to the moment you enter this immaculate sun filled home, nestled in a sought after neighborhood, you'll know that this is the right place for your family. The main floor offers spacious living/dining with bay window and crown moldings, a family room with diagonally set hardwood floors, pot lights, French doors and a gas fireplace flanked by windows. The oak hardwood starts in the foyer and continues into the eat-in kitchen with pantry, breakfast bar/island, stainless steel appliances and has access to the backyard with unobstructed views of the spectacular oasis. Mature trees, heated inground pool, lights, gazebo, flower beds, shed and room to run around, simply creates the perfect entertainment space. Upstairs you will find the main bath, 3 good size bedrooms with closet organizers, the Primary with separate and walk-in closet, as well as a 3 piece ensuite with shower. The basement quarters are versatile with a separate side entrance that can be converted to an apartment for potential rental income. The recreation living area with laminate floors, fireplace, barn door, 3 piece bath and 2 bedrooms/den with access to the laundry room that has ample storage, closets, newer washer/dryer with pedestals, and stand-up Fridge and Freezer. Not much to do as most of the rooms have been freshly painted, including doors and trims. This home has a 2024 Furnace, A/C and Natural Gas BBQ, 2023 Pool Pump, 2021 Deck Cover, Chlorinator, Robot and Liner. To complete this package you have a new Fence and even the Window Wells and Retaining Walls were once redone. A 2020 Garage Door and garage with side door access to the walkway makes it so convenient. The high density Resin Shed & Storage Bin are included. No more running out of Hot Water with your Owned Tankless system; and you'll even have enough amps for a Hot Tub in your future. This property is conveniently located near parks, shops, restaurants, schools, theatres, public transit and so much more! (id:50787)
Century 21 Atria Realty Inc.
128 - 201 Carlaw Avenue
Toronto (South Riverdale), Ontario
Experience the perfect blend of historic charm and modern sophistication in this expansive 2-bedroom, 2-bathroom loft located in the iconic Printing Factory Lofts. Spanning over 1,100 square feet, this residence boasts soaring ceilings, Hardwood floors, and an open-concept layout that bathes in natural light. The gourmet kitchen features , central Island sleek finishes, ideal for culinary enthusiasts and entertaining. Enjoy the convenience of an owned parking space and immerse yourself in the vibrant Leslieville community, renowned for its trendy cafes,boutiques, and cultural hotspots.Soaring Ceiling Heights, Large West Facing Windows On Each Floor, Stainless Steel Appliances,And Lots Of Storage. Unbeatable Leslieville Location. Parking & Locker Included.Some photos are virtually staged. (id:50787)
Real Estate Homeward
5 Forsyth Road
Toronto (Mount Pleasant East), Ontario
Rare Opportunity in Prime Davisville Village! Offered for the first time in 40 years, this charming semi-detached home presents a unique chance to renovate or reimagine your dream residence in one of Toronto's most sought-after neighbourhoods. Ideally situated on a picturesque, tree-lined street, this property features 2 well-proportioned bedrooms, a spacious and deep lot with garden suite potential, and a private driveway - an exceptional find in the area. Located within the highly regarded Maurice Cody School catchment, this home is just steps from vibrant Mount Pleasant, boutique shops, cafés, restaurants, and convenient TTC access. Embrace the lifestyle and community spirit that make Davisville Village a top choice for families and professionals alike. Don't miss this incredible opportunity to create your perfect home in a dynamic, family-friendly neighbourhood. (id:50787)
Royal LePage Signature Realty
2510 - 15 Ellerslie Avenue
Toronto (Willowdale West), Ontario
Enjoy the elegance of this bright corner unit on the 25th floor, featuring 9-foot ceilings, two balconies, and breathtaking views. Stay active and entertained with the building's premium amenities, gym, exercise room, movie theatre, games and billiards room, BBQ area and roof gardens. Move-in ready exquisite 2-bed, 2-bath residence nestled in Toronto's vibrant Yonge/Sheppard. Steps away from the Subway, TTC, Loblaws, Metro, Food Basics, and Whole Foods, Library, Cinema, restaurants and parks. Schedule a viewing today before it's gone! (id:50787)
Jdl Realty Inc.
2208 - 8 Cumberland Street
Toronto (Annex), Ontario
Welcome To 8 Cumberland in Yorkville By Great Gulf! In The Heart Of Toronto's Most Sought After Location - Cumberland & Yonge With A Perfect Walk & Transit Score. Steps From Toronto's Exclusive Shops & Culinary Delights. 9Ft Smooth Ceilings. Engineer Hardwood Floors Throughout. S/S Kitchen Appliances, Integrated Dishwasher, Built In Microwave. Washer & Dryer. Stone Countertops. Internet Included. Building Amenities: Fitness Centre, Party Rm, Outdoor Garden +More! Unit Features 2 Bed, 2 Bath. N/E Exposure. (id:50787)
Homelife Landmark Realty Inc.
2207 - 181 Bedford Road
Toronto (Annex), Ontario
Amazing Annex/Yorkville Boundary Location! Beautiful South East Corner Suite with CN Tower & Skyline Views! Fantastic Shopping And Schools Within Walking Distance. Brand New Upgraded Three Bedrooms With Two Covered Balconies. Gorgeous Wide Plank Flooring, Floor To Ceiling Windows, Open Concept. Primary Boasts Separate Balcony, W/I Closet, 5 Piece Ensuite With Stand Alone Soaker Tub. B/I Closets In 2nd And 3rd Bedrooms. (id:50787)
Forest Hill Real Estate Inc.
233 - 88 Broadway Avenue
Toronto (Mount Pleasant West), Ontario
Great opportunity to own an upscale and modern condo unit, located in the Yonge and Eglinton neighborhood, the Heart of Midtown Toronto. 1+1 bedroom with 2 bathrooms. 650 sqft + 40 sqft open balcony. Den can be the second bedroom. Spacious and bright living space. Convenient location, steps to Subway Station, Cafes, Restaurants, Shops, Parks and Schools. Condo amenities include 24-hour concierge, outdoor pool, gym, party room, rooftop deck and more. (id:50787)
Le Sold Realty Brokerage Inc.
7 Whelans Way
Hamilton, Ontario
Welcome to 7 Whelans Way, located in the much sought after gated community of St. Elizabeth Village! This home features 2 Bedrooms, 1 Bathroom, eat-in Kitchen, large living room for entertaining, utility room, and carpet free flooring throughout. This home is yours to customize the finishes. Enjoy all the amenities the Village has to offer such as the indoor heated pool, gym, saunas, golf simulator and more while having all your outside maintenance taken care of for you! Furnace, A/C and Hot Water Tank are on a rental contract with Reliance. Property taxes, water, and all exterior maintenance are included in the monthly fees. (id:50787)
RE/MAX Escarpment Realty Inc.
245 East 32nd Street Unit# Lower
Hamilton, Ontario
Welcome to this thoughtfully updated lower-level unit, ideally located on the desirable Hamilton Mountain. This inviting space combines comfort and convenience with tasteful modern upgrades throughout. Step into the heart of the home—a newer kitchen featuring timeless white cabinetry, gleaming quartz countertops, a classic subway tile backsplash, and sleek stainless steel appliances. Wide plank flooring flows seamlessly throughout, offering a warm and contemporary feel. The unit includes two well-sized bedrooms, a beautifully renovated bathroom, and the added convenience of in-suite laundry. Enjoy outdoor access with a shared backyard. One dedicated parking spot is included, and the property is situated just steps from a major bus route—ideal for commuters or those seeking easy access to local amenities. A wonderful opportunity for those looking for a clean, updated, and move-in ready home in a well-established neighbourhood. (id:50787)
RE/MAX Escarpment Golfi Realty Inc.
136 Dundurn Street N
Hamilton, Ontario
WALK TO SO MUCH! This very clean and spacious 3 bedroom semi detached home is just steps to Dundurn Castle and surrounding Park grounds. The bright and open main floor features nearly 10’ ceilings, generously sized separated living and dining rooms with a large arched opening to add some separation, lots of cupboards & counter space in the spacious kitchen w/ handy door to back porch and private rear patio and yard. Newer windows, electrical on breakers, flooring throughout is either hardwood or ceramics, the only carpet is a runner on the stairs. 1 minute stroll to walking and bike paths that connect to the extensive Waterfront Trail system as well as a quick drive to HWY 403 for commuters. Nearby retail includes Fortinos, Mustard Seed Co-op, bus routes, GO pickup, McMaster and more. Quick closing possible. (id:50787)
Royal LePage State Realty
#316 - 1480 Bishops Gate
Oakville (1007 - Ga Glen Abbey), Ontario
Discover the pinnacle of Glen Abbey living at 1480 Bishops Gate, Unit 316, Oakville! This exceptional condo offers an impeccably maintained open-concept layout that exudes pride of ownership. A spacious terrace invites you to savor summer BBQs while enjoying captivating views of Oakville. The unit, partially furnished with optional furniture removal, has recently seen key upgrades, including a new dishwasher, HVAC system, water heater, and furnace, ensuring modern comfort and convenience. Walking distance to the top-ranked Pilgrim Wood Elementary and Abbey Park Secondary Schools, and close to transit, bus routes, parks, and shopping, with ample visitor parking, this condo perfectly encapsulates the charm and ease of Oakville living. Don't let this opportunity pass you by! (id:50787)
Keller Williams Signature Realty
156 Gold Park Gate
Angus, Ontario
SPACIOUS LIVING, PRIME LOCATION - THE BEST OF BOTH WORLDS! Welcome to this beautifully designed home offering over 3,600 sq ft of impressive living space in a sought-after, family-friendly neighbourhood! This spacious property features an open-concept main floor with a generous living area, a cozy gas fireplace, and a sleek, modern kitchen with white cabinetry, stainless steel appliances including a gas stove, a large peninsula with seating, and stylish pendant lighting. The bright eat-in area offers a double garden door walkout, seamlessly connecting indoor and outdoor dining. The second floor boasts four spacious bedrooms, including a primary suite with a 4-piece ensuite presenting a soaker tub, a separate glass-walled shower, and a water closet. A convenient laundry room is also located on this level for added functionality. A newly finished basement provides additional living space, perfect for entertaining or a home gym. Additional home features include central vacuum, a reverse osmosis system in the kitchen, and a water softener. Outside, enjoy a fully fenced backyard with lush landscaping, beautiful gardens, a gas BBQ hookup, and a shed for extra storage. This home is complete with a double-car garage featuring extra depth on one side and direct home entry. Located just minutes from schools, parks, golf courses, trails, shopping, and dining, with easy access to Barrie and Alliston. Don't miss this opportunity to own a spacious, stylish, conveniently located #HomeToStay. (id:50787)
RE/MAX Hallmark Peggy Hill Group Realty Brokerage
19 Halstead Road
Alnwick/haldimand, Ontario
Escape to the tranquillity of Roseneath's countryside! Set on a picturesque lot, this inviting home features a bright and spacious walk-out basement, ideal for extended living space or a private in-law suite. The main floor blends classic country character, offering two bedrooms and an open-concept dining and kitchen area with a cozy propane fireplace in the heart of the home, adding rustic charm and comfort during the cooler months. You'll find a spacious walk-out basement featuring a family room with a wood stove and three additional guest rooms downstairs. Outside, the possibilities are endless with a versatile barn outbuilding perfect for hobby farming, workshop space, or extra storage. Whether you dream of a small homestead, a quiet weekend getaway, or a family home with room to grow, this property delivers the ideal rural lifestyle. Don't miss this unique opportunity to enjoy peaceful country living just a short drive from town amenities. (id:50787)
RE/MAX Hallmark First Group Realty Ltd.
40 Vaughn Drive
Thorold (562 - Hurricane/merrittville), Ontario
Property sold 'as is, where is' basis. Seller makes no representation and/or warranties (id:50787)
Royal LePage State Realty
138 Mcguiness Drive
Brantford, Ontario
Stunning 3-Bedroom Home with Pool Just in Time for Summer! Welcome to your dream home in Brantford! This beautiful, carpet-free residence features 3 spacious bedrooms and 4 modern bathrooms, offering plenty of room for the whole family. The open-concept layout is bathed in natural light, creating a warm and inviting atmosphere. The large bedrooms provide a cozy retreat, while the fully finished basement adds extra living space perfect for a home gym, office, or entertainment area. But the real highlight...The backyard oasis! With pool season just around the corner, youll love spending summer days lounging by your private pool and hosting unforgettable gatherings in the outdoor entertainment space. A double-car garage offers ample parking and storage, and the home is ideally located in a friendly neighbourhood close to schools, parks, and shopping. Dont miss this chance to enjoy an incredible home and make the most of the entire pool season! (id:50787)
Trilliumwest Real Estate
1703 - 67 Caroline Street S
Hamilton (Durand), Ontario
Fantastic Bentley Place!! Once you come in you wont want to leave. Great west Hamilton location. Panoramic views of city, escarpment and lake Ontario. Beautiful open living, dining and kitchen area with 9' foot ceilings. Kitchen , baths and most flooring renos done since2020.Kitch Island 3'.5" x 8'Accent LED lighting throughout. Wrap around balcony off livingroom.2nd Balcony from primary bedroom with ensuite bath. Furnace and central air Combo unit replaced in 2020. One excusive underground parking spot P2 #45.All windows and sliding doors replaced March 2025. A must to view. (id:50787)
Royal LePage State Realty
4 - 6080 Mcleod Road
Niagara Falls (220 - Oldfield), Ontario
Turnkey pizza operation with strong local following, excellent location, and plenty of opportunity to grow. Motivated owner looking to pass on this successful pizza shop to the right buyer. Great business that with Low Rent, Long Lease and so much opportunity to grow the business even more. Rent incl TMI & HST: $3559.50 Lease expiry July 31, 2027 and option to renew for 5 + 5 year. It can be convert into any other restaurant. Just 5 min to Niagara falls, Motels/ Hotels, Chippawa Village. Close to QEW highway. Neighbors businesses are Service Ontario, Global food market, Pharmacy, Doctor clinic and much more (id:50787)
Royal LePage Terra Realty
1088 Gravel Pit Drive
Minden Hills (Minden), Ontario
Cottage on Perfectly leveled lot on beautiful Canning Lake. Large size lot that leads to hard packed rippled sand shoreline that is great for families. Enjoy 117 feet of lake frontage with Western Exposure for great afternoon sun and sunsets. Have a guest stay in 16x12 bunkie with 2 piece powder room with detached garage. Lake Canning is part of the 5 Lake Chain, which features Haliburtons' best boating. Enjoy the winters and summers fishing for rainbow trout, bass and walleye (id:50787)
RE/MAX Premier Inc.
46 Babcock Crescent
Milton (1029 - De Dempsey), Ontario
Welcome to this beautifully well-maintained detached home that offers the perfect blend of space, style, and functionality for modern living. The open-concept layout is bright and inviting, with natural light flowing throughout from the large windows and creating a warm, welcoming atmosphere from the moment you walk in. The renovated kitchen is thoughtfully designed with contemporary finishes, ample cabinetry, and generous counter space ideal for prepping meals and entertaining. It seamlessly flows into the spacious family room and directly overlooks the living and dining areas, making it easy to stay connected whether you're cooking, hosting, or spending time with loved ones. From the kitchen, walk out to your private backyard retreat featuring a luxurious swim spa hot tub, a standout feature whether you're entertaining guests, enjoying a quiet evening, or simply unwinding after a long day. The second floor boasts an extra-large primary bedroom offers a true sense of comfort and space, complete with ample closet storage and a beautifully updated 5-piece ensuite. Two additional bedrooms on the second floor are generously sized with plenty of closet space, providing flexibility for family, guests, or a home office. The fully finished basement with a separate entrance adds incredible versatility ideal for converting into an in-law suite, rental income, or your own customized space to fit your needs. Located in a quiet, family-friendly neighbourhood, you're also close to excellent schools, parks, shopping, dining and entertainment options and other essential amenities, while only being minutes away from access to Hwy 401. Don't miss out on the opportunity to make this incredible home yours! (id:50787)
RE/MAX Hallmark Realty Ltd.
127 Baffin Crescent
Brampton (Northwest Brampton), Ontario
Welcome to this stunning, move-in ready 4+1 bedroom, 4-bathroom semi-detached home located in the highly desirable neighborhood of Northwest Brampton. With almost 2000 sq ft of living space, this home is perfect for growing families and those looking for rental income potential. It boasts a grand double door entry and 9-ft ceilings on the main floor, creating an open and airy feel. The main level features dark, gleaming flooring throughout, along with a beautiful oak staircase. The spacious living room is illuminated by pot lights. The modern, open-concept kitchen is equipped with stainless steel appliances, ideal for cooking and entertaining. The home also offers an expanded driveway, poured concrete around the house with no sidewalk to shovel, and is beautifully lit outside with pot lights that enhance the home's curb appeal while providing extra lighting for outdoor enjoyment. Additionally, the LEGAL basement unit with a one-bedroom, kitchen, and bath provides an excellent opportunity for rental income. The legal basement includes all the necessary appliances, making it truly turn-key for tenants. Upstairs, you'll find four large bedrooms, including a luxurious master suite with a 5-piece ensuite, complete with a soaker tub, a standing shower, and a walk-in closet. The upper-level laundry room adds convenience to daily living. The homes location is unbeatable, within walking distance to parks, schools, child day care and a new plaza with all the essential amenities just moments away. Commuters will appreciate the close proximity to Mount Pleasant GO Station and bus stops. Enjoy walking trails and nearby ponds for outdoor recreation. This home offers both the perfect space for your family to grow and the potential for rental income. (id:50787)
Homelife/miracle Realty Ltd
1059 Westmount Avenue
Mississauga (Lakeview), Ontario
Cute as a button! This detach home is situated On a Quiet Family Friendly Street just steps to Lakeshore. Large lot! 33 foot by 132 foot lot with privacy and a 12x12 Deck, Interlocking and Newer Shed. Sun-filled with Natural Light. Freshly painted exterior, metal roof, newer windows,2-year old high efficiency furnace. Newer hot water heater gas, owned. Newer stove, fridge, microwave, renovated Kitchen with Granite Countertop W/O to a Deck. Renovated Washroom with walk-in Shower. Crown molding in the entire house. New Front and Back Door. Very well cared for home. Situated steps from the lake, marina, trails, and parks. Mins to Shops, Schools, Major Highways & More. Near Port Credit, and Go Train to Downtown Toronto. Minutes to Sherway Gardens, the airport and more! Truly a Must See! (id:50787)
Royal LePage Realty Plus Oakville
8 Luminous Court
Brampton (Heart Lake West), Ontario
Look NO further!! Don't miss this gem in the neighborhood. Location! Location! Location! Stunning 3+1 bedroom detached home on a quiet court in the heart of Heartlake! This move-in-ready beauty features enclosed porch, open-concept living/dining with laminate floors, and walkouts from both the kitchen and living room to a massive wrap-around deck with gazebo-perfect for entertaining! The private, fenced backyard is ideal for kids and pets. Enjoy a fully finished basement with a spacious rec room, extra bedroom, and 3-piece bath-great for in-laws OR guests. Close to schools, parks, shopping, and transit. Don't miss your chance to own this incredible family home in one of Brampton's most desirable neighborhoods! (id:50787)
RE/MAX Realty Services Inc.
41 Brucker Road
Barrie (Holly), Ontario
Spacious three bedroom townhouse, Primary bedroom with 4 piece ensuite and walk in closet. One bedroom with semi ensuite. Walk out from kitchen to fully fenced backyard With deck and patio, no backyard neighbors. Finished basement with rec room, great for entertaining. Unique Custom wood Finished wall in living room. Close to shopping and public transportation. (id:50787)
Century 21 B.j. Roth Realty Ltd.
35 Fittons Road E
Orillia, Ontario
Welcome to this well maintained 3-bedroom, 2-bathroom bungalow located in the sought-after North Ward of Orillia. Situated on an impressive 75 x 200 ft lot, this home backs directly onto the lush fairways of the Couchiching Golf Clubs' 8th hole, offering both privacy and scenic views year-round. The exterior boasts timeless curb appeal with a deep driveway and mature trees. An oversized single garage provides plenty of room for your vehicle, tools, and additional storage perfect for staying organized year-round. Step inside to discover a freshly painted interior filled with natural light, and a stunning new modern kitchen that's perfect for both everyday living and entertaining. The main floor offers three generously sized bedrooms, each with large windows and ample closet space. Whether you're looking for a peaceful primary retreat, a home office, or space for family and guests, these bedrooms provide flexibility and comfort for any lifestyle. The full main-floor bathroom has four pieces and is conveniently located close to all three bedrooms. The lower level offers a large rec room with a bar, ideal for movie nights or hosting friends, and features one of two cozy natural gas fireplaces. The second fireplace adds warmth and charm to the main floor living space. Step outside to your private backyard oasis, complete with a hot tub, interlock patio, storage shed, and ample space to unwind or entertain all framed by mature trees and backing onto open green space. Don't miss your chance to own this exceptional home in one of Orillia's most desirable neighborhoods. (id:50787)
RE/MAX Right Move
572 Spruce Street
Collingwood, Ontario
Welcome to this raised bungalow featuring a 3-bedroom, 1-bath unit and a fully self-contained 1-bedroom, 1-bath in-law suite- ideal for multi-generational living or as a potential income generating unit. Each unit offers separate heating, cooling, and laundry for added privacy and convenience. The main unit is currently tenanted with tenants willing to stay, making this a great turnkey opportunity for investors. Recently updated with stylish, high quality vinyl flooring throughout, this home is bright, well maintained, and move in ready. Whether you are a first time buyer, an investor, or someone looking to bring family closer, this property offers flexibility and value. Situated on a private lot with open space to one side, you're just minutes from downtown Collingwood and a short drive to Blue Mountain-perfect for those who love skiing, snowboarding, or year-round outdoor adventures. Enjoy direct access nearby hiking and biking trails, right outside your door. (id:50787)
Right At Home Realty
60 Riverdale Drive
Wasaga Beach, Ontario
Welcome to this spacious and versatile 2 + 3 bedroom, 3 1/2 bathroom home just minutes to the world's longest fresh water beach. This home offers the perfect blend of comfort, style, and functionality. Featuring a well-appointed legal bachelor suite (2023) with private entrance-ideal for rental income, guests, or multi-generational living.Step into a bright and inviting living room complete with modern electric blinds (2023), perfect for effortless light control and privacy. The main home boasts a thoughtful layout with two bedrooms upstairs with the primary boasting a private deck and three additional bedrooms down, offering plenty of space for the whole family. Enjoy peace of mind with major updates already done, including a new roof and A/C system (2020).This home is move-in ready and full of potential. Whether you're looking for a family home with room to grow or an investment opportunity, this property has it all! (id:50787)
Century 21 B.j. Roth Realty Ltd.
4798 16th Avenue
Markham (Berczy), Ontario
Gorgeous Freehold Townhouse in Sought After Berczy Community. Exactly 1883 sqf above grade plus about 600 sqf below grade. Stone frontage, fully renovated interior has a 9' ceiling height, embellishes with pot lights & specially chosen LED light fixtures. The SS kitchen appliance, a powerful rangehood, quartz counters through-out, including kitchen splash, walk out to multiple balconies, etc. everything together emphasize the attractive style of modern & sleek design! The den on the ground level can serve as the 4th bedroom. The Basement provides the 5th bedroom possibility. Plenty of space where your kids and family enjoy time together. 5-min walk to elementary school and 3-min drive to Pierre Elliott Trudeau HS, one of best high school provincially. It is a true must-see townhouse you would regret it if you missed it. (id:50787)
Real One Realty Inc.
29 William Bowes Boulevard
Vaughan (Patterson), Ontario
Beautiful Ravine Home Backing Onto Conservation Area ,Spacious and well-maintained 4+1 bedroom home in a stunning natural setting! Surrounded by forest, trails, and a peaceful pond . Enjoy morning coffee on the balcony overlooking the ravine. The main floor features 18-ft ceilings in the family room, a white stone accent wall with built-in fireplace, a private office, and a custom kitchen with walkout to a deck with gorgeous views. Upstairs offers 4 bedrooms, including a primary suite with Juliet balcony, walk-in closet, and spa-like 5-pc ensuite. The other 2 bedrooms share a 4-pc semi-ensuite bath and 4th brm has 4-pc ensuite, closets organizer in all brms. Finished walk-out basement includes an extra bedroom, kitchenette with bar, spacious rec area, and walkout to a cozy patio with firepit and hot tub perfect for entertaining! Beautiful interlock in front and backyard. Located near schools, transit, and shopping. A rare ravine-lot gem in a peaceful, scenic community. (id:50787)
Exp Realty
18 - 8050 Islington Avenue
Vaughan (West Woodbridge), Ontario
Rarely Offered Townhouse in Woodbridge - A Perfect Blend of Contemporary Luxury and NatureWelcome to your dream home in the heart of Woodbridge, situated in one of the most coveted private courts, backing onto the serene Humber River. This exceptional townhouse is a rare find, offering a unique lifestyle that seamlessly integrates modern luxury with the tranquillity of nature.As you step inside, you are greeted by an abundance of natural light, thanks to the numerous windows and open layout that enhance the spacious feel of the home. The sleek, understated finishes create an inviting atmosphere throughout, featuring elegant wrought iron railings and hardwood flooring that flows effortlessly from top to bottom.The well-appointed kitchen, complete with pot drawers, a convenient pull-out garbage/recycling receptacle and stainless steel appliances. The double sink and quartz countertop, paired with a matching backsplash, provide both functionality and aesthetic appeal. The porcelain flooring adds a touch of sophistication, while pot lights illuminate the space beautifully.Step outside from your eat-in kithcen area to your newly built deck, perfect for entertaining or simply enjoying your morning or evening wind down while taking in the natural surroundings. The circular wrought iron staircase leads you down to a concrete pad beneath the deck, offering additional exclusive-use living space.This townhouse not only boasts luxurious interiors but also enjoys a prime location alongside conservation land, parks the Humber River and public transit. *SHORT TERM LEASE WILL BE CONSIDERED SPEAK TO AGENT FOR DETAILS (id:50787)
Right At Home Realty
302 - 32 Clegg Road
Markham (Unionville), Ontario
South facing, bright, clean, and spacious 1+Den condo in an excellent location. Over 710 sq ft with2 washrooms. Den can be used as a 2nd bedroom. Laminate flooring throughout. Walkout balcony frommaster bedroom. Granite kitchen countertop. 24-hour security with great facilities. Close to Hwy407, 404, steps to Viva/YRT, YMCA, GO station, Cineplex, supermarket, restaurants, and shops.Includes 1 parking space and 1 extra-large locker. (id:50787)
Century 21 King's Quay Real Estate Inc.
317 - 75 Norman Bethune Avenue
Richmond Hill (Beaver Creek Business Park), Ontario
Four season garden Luxury Condominium In Prime Richmond Hill East Beaver creek & Highway 7, Extra Large & Bright South West Corner Unit (1,304Sf) With 3 Bedrooms, 2 Washrooms and 2 Large Terraces, Each bedroom with access to the large balconies as wlel as the Kitchen, Lots Of Windows, 2 Doors Walkout To Terrace. The Largest Unit In The Building! Open concept living, Kitchen countertop. Short Walk To Shopping, Restaurants & Entertainment District, Close To Hwy 7, 404 & 407 & All Other Amenities. 2 Parking And 1 Locker included. The unit is being sold under Power of Sale (id:50787)
Royal LePage Your Community Realty
509 - 2504 Rutherford Road
Vaughan (Maple), Ontario
Welcome to 2504 Rutherford Rd, Villa Giardino! this stunning 2-bedroom, 2-bathroom condo offers over 900 sqft of stylish, open-concept living space. Featuring a large kitchen with new flooring and a bright, spacious living room, this home provides the perfect space for both relaxation and entertaining. The oversized primary bedroom boasts an ensuite bathroom for added comfort and convenience. Enjoy breathtaking west-facing views from the living room, which opens onto a private balcony-perfect for evening sunsets. The unit also features a huge laundry room, with full size washer and dryer a sink and ample storage. The condo also includes desirable amenities such as parking, a storage locker, wine cellar and a special cantina. Residents can take advantage of range of on-site conveniences, including shuttle services, and espresso bar, a pharmacy, and a hairdresser. Experience the best of relaxed living at Villa Giardino, where comfort and convenience meet in a prime location! (id:50787)
Sutton Group-Admiral Realty Inc.
10 Sam Priestley Avenue
Markham (Cornell), Ontario
Step into modern comfort with this meticulously designed 4-bedroom, 3.5 bathroom home. From the moment you enter, you're welcomed by an open concept layout, smooth ceilings, pot lights, upgraded light fixture and rich hardwood flooring that flows throughout. The Kitchen boast quartz countertops, valance lighting, backsplash, stainless steel appliances, sleek cabinetry, and a large island perfect for entertaining. Iron picket railings add a bold, modern accent to the stairway, elevating the home's overall aesthetic. A cozy gas fireplace anchors the family room, creating the perfect space to unwind or host quests. Upstairs, four generously sized bedrooms plus 3 bathroom provide comfort and privacy. The primary suite includes a walk-in closet and a luxurious ensuite with quartz finishes. A separate entrance offers endless potential ideal for extended family, a home office, or rental income. Outside, enjoy interlocking stonework and a spacious driveway with plenty of parking. Located close to top ranking schools, transit, highways, Hospital and shopping centre, this home offers the perfect blend of style, space and convenience. (id:50787)
Homelife/future Realty Inc.





