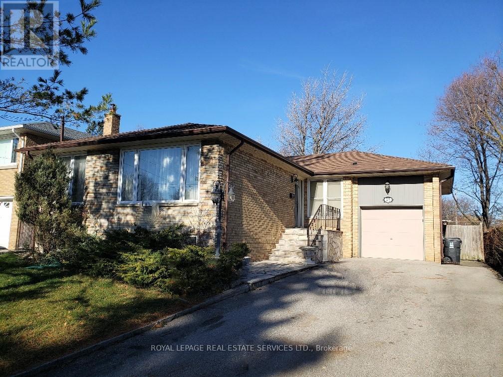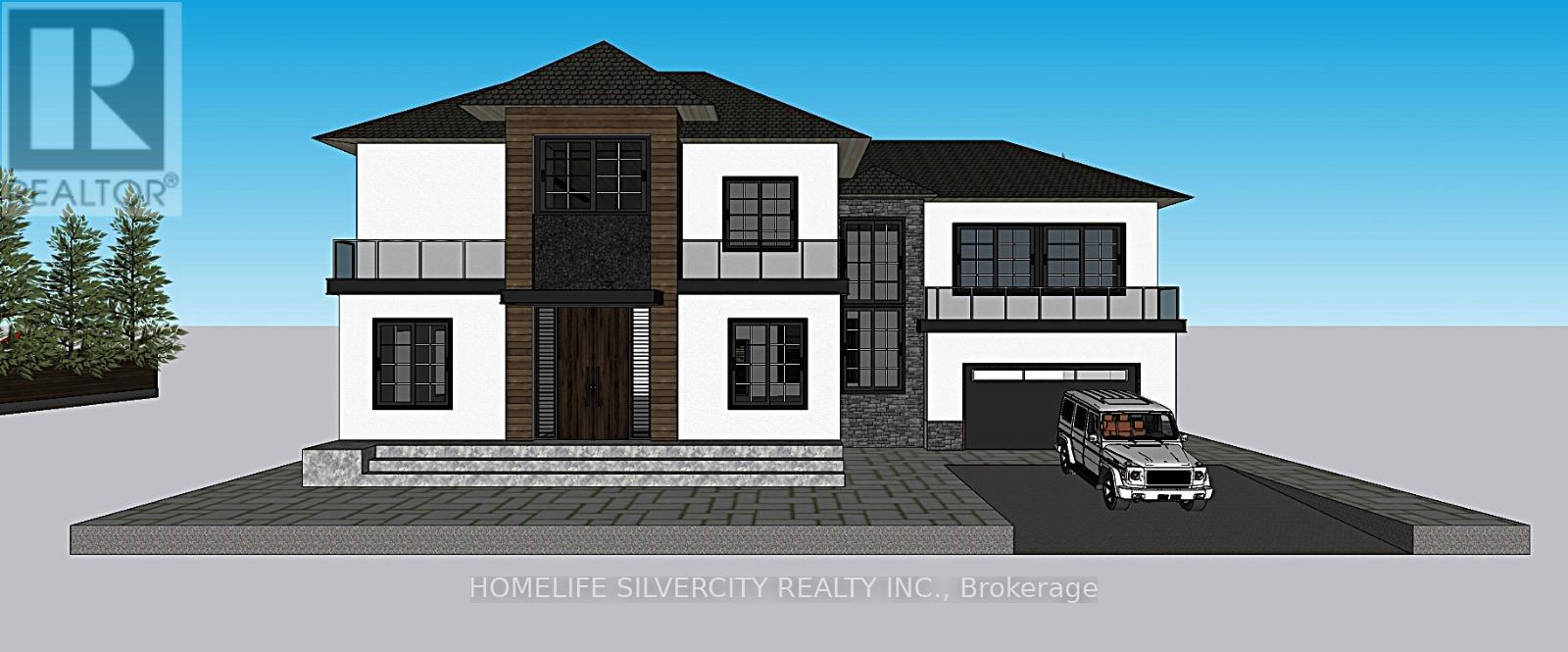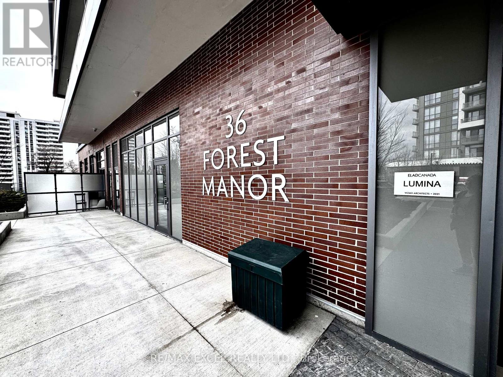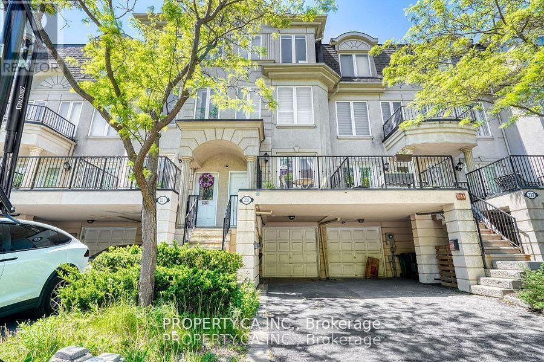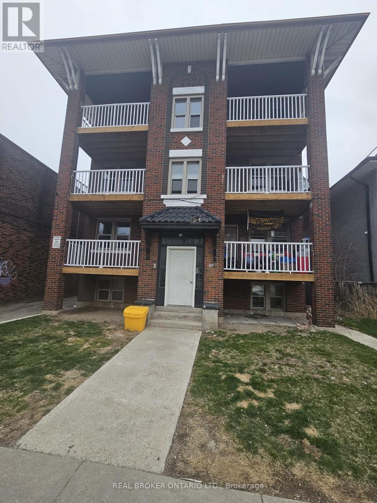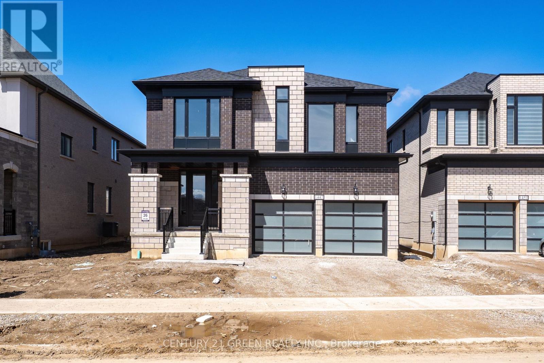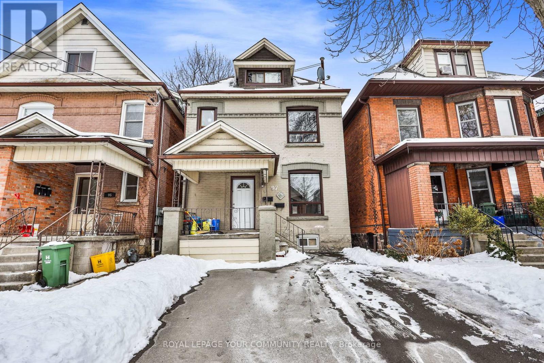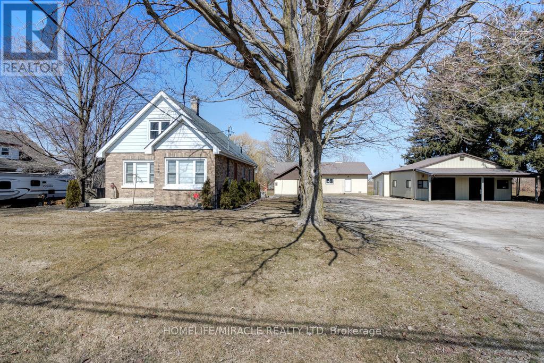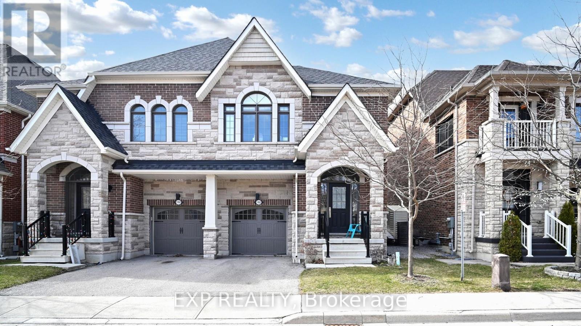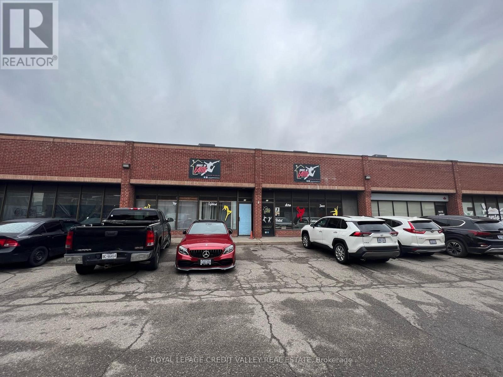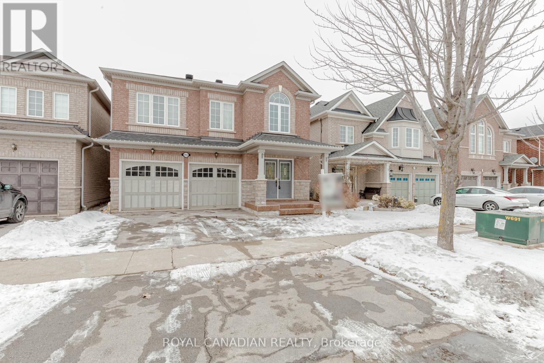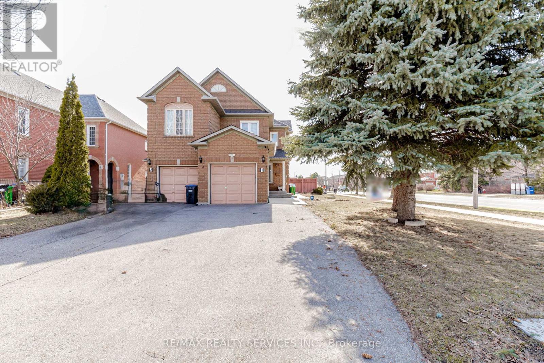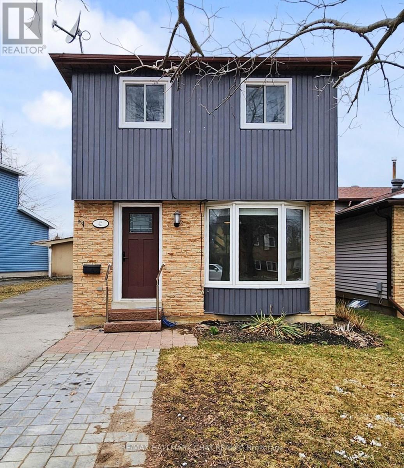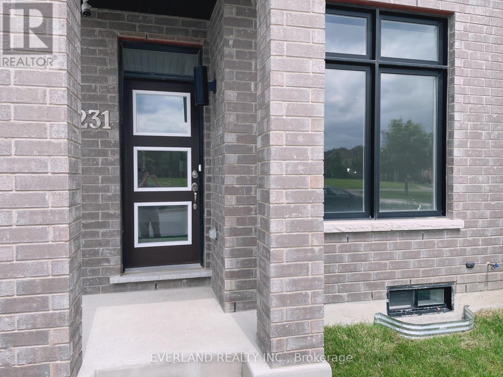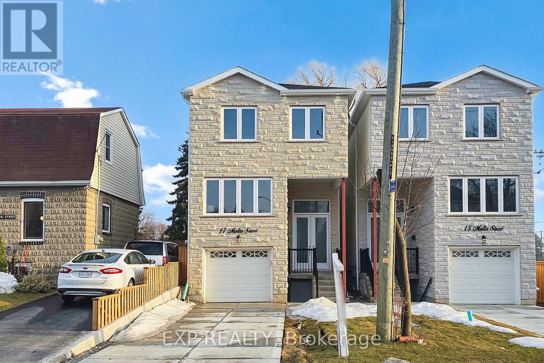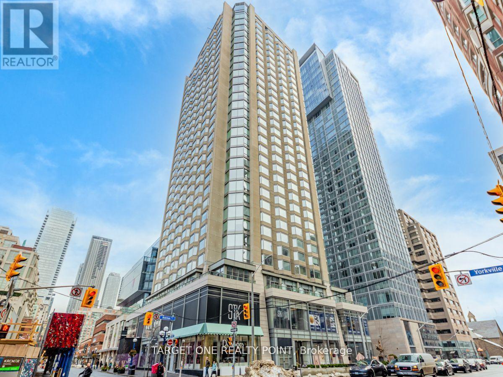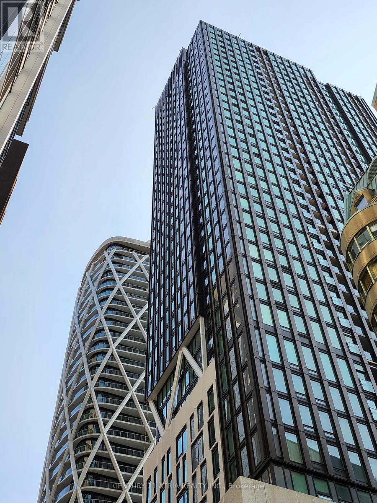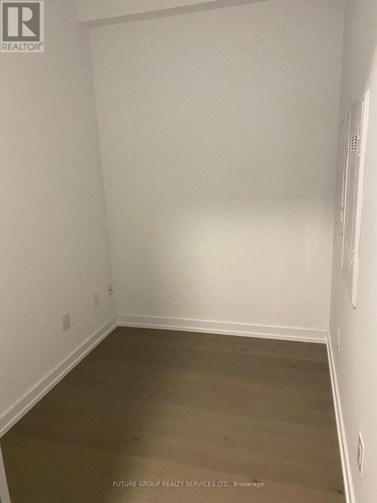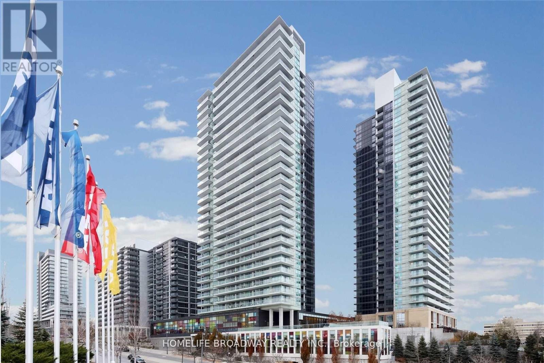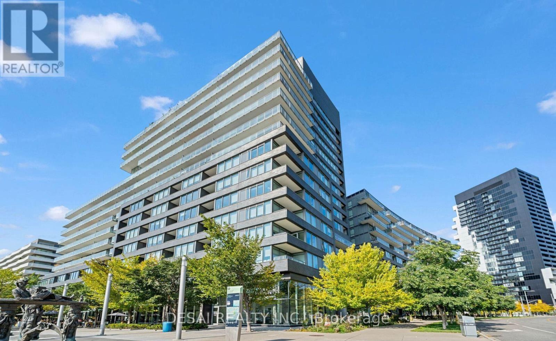21 Lakeshore Road E
Oro-Medonte, Ontario
Welcome to 21 Lakeshore Road E, your private slice of lakeside luxury in the heart of Oro-Medonte, where breathtaking views and year-round tranquillity await. This stunning 1.5-storey waterfront home offers 100 feet of private shoreline and is perfectly positioned to enjoy all-day sun thanks to its rare southern exposure. The main floor features a spacious primary bedroom with a spa-inspired 5-piece ensuite, a 2-piece washroom, main floor laundry, and a soaring great room with a majestic fireplace and a wall of windows overlooking the water. The fully finished walkout lower level includes three additional bedrooms, a full 4-piece bathroom, and a separate side entranceideal for guests, extended family, or potential rental income. A detached double garage offers ample storage, while the 40 ft boathouse with marine rail is a rare and valuable feature for any waterfront property. With private access to the shoreline and a seamless blend of comfort, design, and lifestyle, this is lakeside living at its finest. (id:50787)
Right At Home Realty
20 - 181 Parktree Drive
Vaughan (Maple), Ontario
All utilities included. Share A bright 2nd Floor Bedroom In New Style Townhouse*Across From Park, Schools, Canada's Wonderland*Best Maple Location**Fantastic Open Concept Perfect For Entertaining *Kitchen Brkfst Bar, Granite Counter, S/S Appl*Amazing Rooftop Patio* Aaa Tenant, Credit Check And Rental Application, Employment Letter, Paystubs, No Smoking/Cannabis/Pet Please, Thanks For Showing **EXTRAS** Aaa Tenant, Credit Check And Rental Application, Employment Letter, Paystubs, No Smoking/Cannabis/Pet Please, Thanks For Showing (id:50787)
Aimhome Realty Inc.
32 Pannahill Road
Toronto (Bathurst Manor), Ontario
Large updated Bungalow located in the heart of Bathurst Manor. Close to amenities, TTC, shopping, parks, community center & schools. Spacious home features 4 large bedrooms, 2 kitchens, 2 living rooms, 2 dining rooms & family room. Modern kitchen features granite countertop, ceramic floor & modern appliances. Basement has kitchen w breakfast bar & plenty of space for entertaining. Large driveway and backyard is landscaped, fully fenced with large patio. Utilities extra, Tenant responsible for yard & snow. Appliances 2xFridge, 2xStove, 2 x DW, 1xWasher, 1xDryer, 1 Microwave (id:50787)
Royal LePage Real Estate Services Ltd.
Detached Bungalow - 755 Mariners Road S
Chatham-Kent (Erieau), Ontario
Do not miss the opportunity to rent the water front cozy and fully furnished beach guesthouse. Gorgeous sandy beach, treed pond, tennis court. 3 hour from Toronto, 1 hour from London and is a great executive getaway with all the amenities. Spectacular view and 100 ft beach front. This all-season Eriean Lakefront Estate is suitable for lovers of nature,peaceful retreat, fishing, romantic escape and privacy. Relax, unwind, and enjoy the beach just steps from your door. (id:50787)
Century 21 Leading Edge Realty Inc.
1270 Redbud Garden
Milton (1026 - Cb Cobban), Ontario
Premium corner unit, open on three sides, sun-filled, feels like a semi-detached offering extra space, privacy, and an abundance of natural light. Built by Mattamy Homes in the elegant French Chateau style, this townhouse features 1,933 sq ft of beautifully designed living space, including a dedicated office/den, 3 spacious bedrooms, 2.5 bathrooms, and 3-car parking. The bright, open-concept main floor boasts 9 ft smooth ceilings and large windows throughout, creating a warm and airy atmosphere you'll love. Upstairs, enjoy the convenience of second-floor laundry, 3 walk-in closets, 2 full-sized bathrooms, and generously sized rooms for the whole family. Step into your private backyard, perfect for quiet mornings or entertaining on sunny afternoons. All of this is just a short walk to schools, parks, shopping, and transit this home truly checks all the boxes! Bonus: There's also the possibility of creating a side entrance, offering even more potential and flexibility for future plans. (id:50787)
Homelife/miracle Realty Ltd
359 Pearl Street
Caledon (Bolton West), Ontario
A Rare Opportunity - 5000+ Sq. Ft Of Luxury In The Heart Of Bolton, Caledon, Nestled On A Very Quiet Street. Your DREAM HOME (Already Under Construction) Will Feature Gorgeous Elevation, 11 Ft. Ceilings On The Main & Upper Floors, Spice Kitchen In Addition To The Decorative Kitchen, Den / Office On The Main Floor, Huge Family Room And A Full Bedroom With Ensuite On The Main Floor. 4 Huge Bedrooms On The Upper Level With Additional Open Family Space & Laundry On The Upper Level As Well. Too Many Features To List Here. Separate Heating Controls For All The 3 Levels. (id:50787)
Homelife Silvercity Realty Inc.
19 Mckitrick Drive
Orangeville, Ontario
Charming all-brick raised bungalow located in a highly sought-after neighbourhood with quick access to Highways 10, 9, and 109. This beautifully maintained home showcases true pride of ownership from top to bottom. The main level features engineered hardwood flooring, fresh, modern colours, and an upgraded kitchen with quartz countertops, stainless steel appliances, and a walkout to the deck ideal for outdoor entertaining. The bright and spacious living room flows into a formal dining area, and two generously sized bedrooms provide comfortable living space. The main bathroom has also been upgraded with a quartz countertop, offering both style .The finished lower level offers a huge family room filled with natural light and a cozy gas fire place perfect for relaxing or entertaining guests. A large bedroom with adjacent 3-piecebath and a convenient laundry area offers great potential for an in-law suite or additional family living space. Additional features include a 48A EV charger, a 200 AMP electrical panel, a relaxing hot tub. Located near scenic walking trails and parks, this home combines comfort, modern upgrades, and unbeatable location perfect for families, downsizers, or anyone looking for their next home. (id:50787)
Century 21 People's Choice Realty Inc.
1031 - 14 David Eyer Road
Richmond Hill, Ontario
One Year New Luxurious 2 Beds 3 Baths Townhouse At Bayview/Elgin Mills. 10 Ft Ceilings On The Second Floor, 9 Ft Ceilings On Upper Floor. Grayson Model Of Elgin East By Sequoia Grove Homes, 1,268 Sqft Indoor And 364 Sqft Outdoor Roof Terrace. Excellent Layout, Smooth Ceilings And Engineering Harwood Floors Throughout, Open Concept Kitchens With Central Island And Quartz Countertop, Built-In Integrated Appliances, 2 Balconies, Private Rooftop Terrace With Outdoor Gas Line For BBQ Hookup. Close To Richmond Green Park, Public Transit, Go Station, Top Schools, Recreation, Walmart, Home Depot, Costco, Minutes To 404. 1 Underground Parking + 1 Locker, Rent Includes Maintenance Of All Common Areas, Snow Removal, Unlimited High-Speed Internet, And Landscaping. Tenant Is Responsible For All Utilities. (id:50787)
Aimhome Realty Inc.
794 Glenforest Street
Oshawa (Northglen), Ontario
Sun-filled Extended bungalow featuring; wrap-around stone interlocking, heated salt water pool, chef's dream kitchen with two sinks, fridge with ice maker/water dispenser, kitchen island, separate side entrance, two full bathrooms on main level, two Primary bedrooms, luxury finishes top to bottom, beautiful perennials planted around the home, extended driveway for your boat and car collection, large garage with space for a workshop inside, rarely offered waterslide, extra plumbing in place for secondary laundry, turn the key and move in to your new home, three hose outlets for convenience, no sidewalk, beautiful light fixtures illuminate this home with elegance, all pool equipment included (id:50787)
RE/MAX Realty Services Inc.
A03 - 36 Forest Manor Road
Toronto (Henry Farm), Ontario
Experience refined living in this beautiful unit featuring 1 master bedroom and a den with a door, perfect for second bedroom or a home office. The open-concept kitchen is adorned with large, modern cabinets and premium finishes throughout. The master bedroom features an ensuite bathroom and is bathed in natural light, creating a warm, welcoming space. Enjoy a large, private balcony that feels like your own backyard oasis unblocked by any buildings, it's ideal for relaxing, entertaining, or simply enjoying the open view. As part of a luxury building, residents have access to a range of top-tier amenities, including a sparkling swimming pool, rejuvenating jacuzzi, a fully equipped gym, a serene yoga room, and a stylish rooftop terrace perfect for soaking in the skyline or hosting memorable gatherings. (id:50787)
RE/MAX Excel Realty Ltd.
Unit 1 - 263 Brock Avenue
Toronto (Little Portugal), Ontario
Excellent Rental Value In The City: Look No Further & End Your Rental Quest Today w/This Wonderful 4 Bedroom Unit Situated In The Sought-After Little Portugal Area. This Charming Duplex Comes Fully Furnished As Shown In Photos & Is Nestled In A Vibrant Neighbourhood w/Walk Score Of 97. Featuring: Exceptional Two-Floor Layout, 4 Ample Bedrooms (Primary Bedroom On Main Floor w/3 Additional Bedrooms In Basement), 2.5 Luxurious Bathrooms, Large Eat-In Kitchen w/Backsplash & Pantry, Oversized Living Room, Private In-Suite Laundry (Bsmt), Great Ceiling Height Throughout, Sleek Lighting Fixtures & Pot Lights, Large Windows Offering Lots Of Natural Light, Two Main Front Entrances Into Unit Plus Rear-Side Door, Parking For Up To 3 Vehicles (1 On Driveway & 2 Inside Gated Area), Including Exclusive Use Of Gated Patio Area On South-Side Of Home. The Den Near The Primary Bedroom & Family Room In The Rear Are Ideal To Work At Home. Gas & Hydro Utilities Are Billed Separately Via Separate Meters & Water/Sewer Is Included In Lease. Thriving Amenities, Schools, Parks, Dufferin Mall, Gardiner Expressway/QEW, Bloor & Exhibition GO Stations & Public Transit Are Located Within Close Proximity. An Excellent Place For Those Seeking Both Comfort & Convenience! (id:50787)
Royal LePage Maximum Realty
233 David Dunlap Circle E
Toronto (Banbury-Don Mills), Ontario
Welcome to this stunning Dream Home!Truly a gem in a highly sought after Banbury Don Mills area. The primary bedroom suite is a private retreat with a lavish ensuite bathroom, complete with a spa-like shower, upgrade with a Japanese Smart Toilet and elegant finishes. Two additional bedrooms offer plenty of space and share a beautifully updated bathroom that flows seamlessly into a cozy family room, ideal for both entertaining and relaxing. This Home Was Customized & Is Perfect For Those Who Value Quality and offers Tremendous value with its blend of luxury, comfort, funtionality & space with Over 200k in Upgrades. Smart thermostat, ADT Home Security with Cameras. Gorgeous Dark Hardwood Floors,v9Ft Ceilings, Tankless Water heater and New HVAC, French Drs To Terrace, Updated Flooring In Kitchen & All Baths. Brand new LG Washer/Dryer, Updated Hardware On Drs, & A Lovely Private Rear Garden. Wonderful Neighbourhood W/ Easy Access To Downtown, & The Exciting Shops At Don Mills, Walking Trails (id:50787)
Property.ca Inc.
5 - 917 Main Street E
Hamilton (Stripley), Ontario
A charming and freshly painted 2 bedroom 1 bathroom apartment is available and located on the middle level of this 7 unit building. It has lovely private balcony which faces south and gives you a great place to unwind after a busy day of work. Featuring an open concept living room/kitchen you can entertain friends and family easily. The kitchen feature stainless steel appliances (Stove, Fridge and Dishwasher) and has in suite laundry so no need to go to the laundromat.This centrally located apartment is close to downtown Hamilton, Gage Park and the transit stop is less than a two minute walk. This building offers a lifestyle of community and the opportunity to take part in the parks concerts, festival and trails. Shopping and dining opportunities are within walking distance near Ottawa Street. Take the transit and explore the the mountain with its great hiking and biking trails. Perfectly suited for young professionals, students or couple looking for a great living space. (id:50787)
Real Broker Ontario Ltd.
1447 Upper Thames Drive
Woodstock (Woodstock - North), Ontario
Newly Built Beautiful Brick & Stone 2 Storey 3170 Sq.ft( Elevation C) Detached House with Double Car Garage with 4 Bedrooms and 5 Bathrooms above Grade.With Separate Living & Family and Office on Main floor. 9 ft Ceiling on both Main floor and Second Floor.Beautiful Modern Custom Kitchen modern Single levered faucet & Pantry. Hardwood in Main & Second Floor Hallway, oak stairs with Iron Pickets. Main Floor consist of Family & Living,Office area, Dining, Double Side Fireplace and Powder Room. Granite Countertop in Kitchen,12 X 12 Tile in Foyer & Kitchen Area.Second floor with 4 good size bedrooms & 4 bathrooms and Laundry. Close to Plaza,Future School,Park,Walking Trails,401 & 403. (id:50787)
Century 21 Green Realty Inc.
97 Garfield Avenue S
Hamilton (Stipley), Ontario
Newly finished, 700 + sqft lower-level unit with separate entrance in high demand Stipley area. Above-ground unit with full size windows makes for bright, spacious and open concept layout. Brand new flooring, fresh paint & pot lights throughout. Living area boasts wainscoting and high-end finishes. Full kitchen with brand new appliances. Ensuite washer & dryer. Utilities included for $190. One parking spot in shared driveway. (id:50787)
Royal LePage Your Community Realty
1047 Parkinson Road N
Woodstock, Ontario
Amazing opportunity to Lease a 6000 Sq. ft. space with outside storage and includes 2100 sq.ft. heated Shop with washroom in Prime Industrial location of Woodstock. Zoning M2 allow many permitted uses like Truck Yard, Machine shop, contractors yard, an automobile service station, a warehouse and many more. (id:50787)
Homelife/miracle Realty Ltd
1163 Carnegie Drive
Mississauga (Lakeview), Ontario
Luxurious Semi Detached Home In Prime South Mississauga Lakeview Community. Tucked Away On An Upscale, Quiet Street. This Newer Built Home Offers An Excellent Floor Plan W/ An Immense Amount Of Living Space. Gas Fireplace, Designer Finishes, Gleaming Hardwood Floors & 9 Ft Ceilings Throughout. Open Concept Main W/ Gas Fireplace & Lots Of Light. Chef's Kitchen W/ Stainless Appliances, Quartz Tops & Island. Private Fenced Backyard. Oak Staircase, Spacious Master Bdrm W/Ensuite & His/Her Closets. A Spacious 3rd Floor Which Can Be Used As A Family Room/Gym/Office Or In Law Suite Or Huge 2nd Master Bedroom. Laundry Room On 2nd Floor. (id:50787)
Exp Realty
27 - 15 Fisherman Drive
Brampton (Northwest Sandalwood Parkway), Ontario
. (id:50787)
Royal LePage Credit Valley Real Estate
2452 Pathfinder Drive
Burlington (Orchard), Ontario
Beautiful detached home featuring 4+1 bedrooms and 4 bathrooms with a finished basement. This property offers generous living space, a large open-concept kitchen with a breakfast island, and a well-designed layout with spacious bedrooms. Hardwood floors throughout the main level, second-floor laundry, and abundant natural light. Conveniently located near top-rated schools, shopping, 407/403 highways, and Bronte Creek Provincial Park. (id:50787)
Royal Canadian Realty
Lower - 49 Cordella Avenue
Toronto (Rockcliffe-Smythe), Ontario
Newly Renovated Home -Top To Bottom (Nov 2024) Never Lived In Since! Prime Location! Very Close To Schools, TTC & Highway Access. COMPLETELY Separate Living Space (Nothing Shared In Unit). Basement Unit With Separate Entrance. High-Speed Wifi Available (Up To 100 Download Mbps) Brand New Kitchen With White Shaker Cabinets, Brush Nickel Handles, Subway Tile Backsplash And Custom Quartz Countertops. Stainless Steel Appliances: New Range, Range, Refrigerator, And Full Washer and Dryer (Exclusive Use For Basement). New 7x5"5 EVA Vinyl Plank, Waterproof/Scratch Resistant (Chain Mail Grey Colour). Newly Tiled Bathroom (Ceramic Tile). New Dual Flush Toilet And Vanity. New Electrical/Pot Lights, Professionally Cleaned Ventilation System, Large Backyard. Additional Space For Storage Available. Street Parking Available. **EXTRAS** Stainless Steel Appliances: New Range, Range, Refrigerator, And Full Washer and Dryer (Exclusive Use For Basement). $250 for All utilities & Internet included, and if a 2 year lease is signed, rent rate stays the same for 2 years with no increase. (id:50787)
RE/MAX Hallmark York Group Realty Ltd.
734 Briar Crescent
Milton (1031 - Dp Dorset Park), Ontario
This Beautifully Renovated 4+1 Bedrooms, 3.5 Bathrooms Home located on a Quiet Crescent in the Family Friendly Dorset Park Neighbourhood. Spacious Open Concept Living/Dining Area with Large Window and Walk-Out to Backyard Patio. Custom Designed Kitchen with Quartz Countertops, Backsplash, Hardwood Floors, Crown Moulding, Modern Pot Lighting and Granite Vanities in all the Bathrooms. Fully Finished Basement with Separate Entrance - Perfect for In-Law Suite or Income Potential. Added Extra Washroom on 2nd Floor, Roof Shingles (2023), Furnace (2022), New Dining Room Blinds (2024), Extended Driveway (2024), Vinyl Flooring (2025) and Freshly Painted (2025). Enjoy the Large Private Deck, Perfect for Outdoor Entertaining. Prime Location, Close to Schools, Parks, Shopping and Just 5 Minutes to Hwy 401 and 5 Minutes to Milton GO Station. (id:50787)
Century 21 Leading Edge Realty Inc.
227 Elizabeth Street S
Brampton (Brampton South), Ontario
Welcome to this lovingly maintained all brick bungalow in one of Brampton's most family-friendly neighborhoods! Featuring 3 bedrooms on the main floor, and an additional bedroom + bathroom in the basement, there's plenty of room for everyone! This home has had several upgrades over the years including a custom kitchen, gas fireplace, rec room, updated vinyl windows, updated bathrooms, etc. The large basement features the new cozy gas fireplace, built in storage cabinets, pot lights, and tons of storage + a cold cellar. The backyard is a highlight with tons of room for kids to play, and beautiful mature trees. There is also a bonus sunroom leading out to the yard & a lovely front covered porch. You'll love the location - a short walk to Downtown Brampton, Gage Park, and a variety of schools. Did we also mention a huge paved driveway which can fit 6 cars! There is tons of potential for basement apartment/in-law suite w/ separate side entrance through the sunroom. Whether you're commuting, raising a family, or looking for a welcoming community to call home, this property checks all boxes. Don't miss this opportunity to own a solid home with great bones and an unbeatable location! (id:50787)
Royal LePage Rcr Realty
463 Brant Street
Burlington (Brant), Ontario
Sitting On A High Visibility Corner In Downtown Core Of Burlington. Blocks Away From Lakeshore With Heavy Pedestrian Traffic And Easy Access From The QEW. Municipal Parking At Your Doorstep. Suitable For Office, Service or Retail. Zoned DC (Mixed Use). In Addition To Monthly Rent and HST, The Tenant Is Responsible For Their Proportionate Allocation Of Utilities and Taxes, Janitorial, Telephone/Internet Services, Tenant Package Insurance (Business/Liability), Build Out Costs. (id:50787)
RE/MAX Escarpment Realty Inc.
509 - 3533 Derry Road E
Mississauga (Malton), Ontario
Discover the perfect blend of comfort and convenience in this beautifully maintained corner unit. Boasting gleaming laminate floors throughout, a private 2-piece ensuite in the primary bedroom, and an airy open-concept layout, this suite is designed for both relaxed living and stylish entertaining. Enjoy your own private balcony with sweeping, unobstructed views of the city skyline ideal for morning coffees or evening sunsets. Situated in a prime location, you're just minutes from major highways, public transit, and a nearby medical center, making your daily commute a breeze. This sought-after building offers a full range of premium amenities, including a games room, party room, fully equipped gym, indoor pool, sauna, and plenty of visitor parking. Don't miss your opportunity to lease this stunning space in a well-connected, amenity-rich community! (id:50787)
RE/MAX West Realty Inc.
1 Clover Bloom Road
Brampton (Sandringham-Wellington), Ontario
Fall in love the moment you step inside this super clean and absolutely move-in ready Semidetached home. Featuring 3 spacious bedrooms, 3 washroom and a 1-bedroom finished basement, this home offers plenty of room for family or guests. The large wooden deck in the backyard is perfect for outdoor gatherings and relaxation. The home also boasts top-quality hardwood floors throughout, and the kitchen is equipped with modern appliances, making it the perfect space for cooking and entertaining. With parking for five vehicles, you'll never have to worry about space. Conveniently located close to Brampton Civic Hospital, major shopping centers, schools, and with transit right at your doorstep, everything you need is just a short distance away. Move in and enjoy the comfort and convenience this home offers! (id:50787)
RE/MAX Realty Services Inc.
310 Tuck Drive
Burlington (Shoreacres), Ontario
Welcome to your future custom-built dream home with approx. 5000 SF of living space with Tarion warranty where craftsmanship meets comfort in every detail. This custom-built home offers the perfect blend of luxury, functionality, and timeless design, tailored to fit your lifestyle. Features Include: Top rated schools, 11' ceiling on the main and 10' in the basement, custom built'in wood work, solid core doors through out the house, Glass walls, interlocked driveway and right across the Breckon park. Chefs Kitchen with high-end Jenn air Appliances with panels (Fridge, Stove, Dish washer, Built in Microwave/Oven), painted shaker doors, Dove tail Birch drawers, LED lights, upgraded servery, coffee station with sliding pocket doors, Huge fluted island upgraded with multiple drawers with matching range hood, Multi-functional sink station and Pot- filler. Outdoor Living Space perfect for entertaining include gas fire place, out door kitchen with Pizza oven, BBQ, Fridge and a sink. Premium Finishes throughout hardwood floors, quartz countertops, Floating stairs with LED lights, multiple washrooms with double vanities, floor to ceiling tiles, curbless showers, wall mounted toilets, Luxurious Master Suite with spa-like ensuite. Floating stairs with LED lights through out the house. Basement features include a bedroom; washroom, floor-to-ceiling glass walls & doors in the gym, Movie Theater, Sauna, Rec room with fireplace. Smart home features include smart switches, electrical car charger and cameras. Built with care and designed with you in mind, this home isn't just a place to live its a place to love. (id:50787)
Home Choice Realty Inc.
Bsmt - 2511 North Ridge Trail
Oakville (1009 - Jc Joshua Creek), Ontario
Exquisite Renovated Basement In Desirable Joshua Creek Neighbourhood! Spacious Kitchen-Living-Dining Combination With Laminate Floors, 2 bedrooms, 1 full bathroom, Sep Entrance. Moments From Top-Rated Joshua Creek Elementary And Iroquois Ridge High School, Parks, Trails & Hwy Access. (id:50787)
Buyrealty.ca
42 Janice Drive
Barrie (Sunnidale), Ontario
Discover the perfect blend of comfort, style, and versatility in this beautifully updated 3-bedroom, 2-bathroom home located on a large, deep fenced lot in a desirable, family-friendly neighborhood. Featuring an inviting open-concept layout, the main floor seamlessly combines the kitchen, dining, and living areas into a bright and spacious central hub ideal for everyday living and entertaining. The updated kitchen is both functional and stylish, complete with modern cabinetry, stone counters, quality appliances, plenty of storage/prep space and walk-out to your private deck. Large windows throughout the home allow natural light to flood in, creating a warm and welcoming atmosphere. The second floor offers three well-sized bedrooms, offering comfortable retreats with ample closet space and an updated four piece bathroom. The true bonus is the fully finished lower-level in-law suite, featuring a separate entrance, its own kitchen, a full three piece bathroom, and an open-concept studio-style layout, making it an ideal setup for multigenerational living or guests. This self-contained suite offers privacy, independence, and flexibility for extended family. Outside, enjoy the luxury of a large wood deck, a spacious deep lot with room to garden, play, entertain, perfect for outdoor enthusiasts or those dreaming of creating their ideal backyard oasis. Additional highlights include laminate flooring, laundry facilities, private driveway parking for 5 vehicles, and well-maintained mechanicals for peace of mind. Conveniently located close to schools, parks, shopping, and transit, this home offers everything you need in one smart, stylish package. Whether you're a growing family, an investor, or simply seeking a home with room to live and grow, this property delivers the ideal combination of modern updates, flexible living options, and outdoor space all ready for you to move in and make it your own. (id:50787)
RE/MAX Hallmark Chay Realty
208 - 291 Blake Street
Barrie (North Shore), Ontario
WELCOME to this comfortable 2 bedroom corner suite in the South Winds Terrace condo community. Perfectly situated in an incredible walkable location - steps to key amenities - shopping, services, restaurants, public transit, parks, beaches and the Simcoe County waterfront trail. It is not often that a suite becomes available in this building - even this unit has only had two owners! Located on the second level, you will find this well-maintained two bedroom, two bath corner suite to be bright with natural light and well-appointed with private solarium, open balcony with seasonal lake view, storage locker and parking for two cars. If you are looking to downsize, you will not need to compromise on space with this 1,270 sqft floor plan. Functional kitchen, appliances included. Easy to maintain tile floor in kitchen and breakfast area. Primary bedroom with large closet and privacy of spacious ensuite - and added bonus of direct access to the solarium. Spacious 2nd bedroom with sliding door walk out to solarium. Convenience of guest bath and laundry, as well as exclusive storage locker and parking for two cars. This building is known for its amenities such as the incredible roof top terrace with lake views - perfect for extending your living space to the outdoors on a summer day! Further common areas to utilize include exercise room, party room, caterer's kitchen and games room. This location has it all and is move in ready! Take a look today! (id:50787)
RE/MAX Hallmark Chay Realty Brokerage
Bsmt - 231 Webb Street
Markham (Cornell), Ontario
One Bedroom Basement Unit with Separate Entrance in Community Of Cornell. Laminate Flooring, Newer Appliances, Granite Countertops, 3pc bathroom, Laundry on site, Close To Amenities, Shopping, Walking Distance To Schools, Hospital, Rec Centre, Public Transit & More. (id:50787)
Everland Realty Inc.
137 - 7777 Weston Road
Vaughan (Vaughan Corporate Centre), Ontario
Location, Location, Location: Highway 7 and Weston Road. Permitted Street Parking Right At The Curb, Just Outside The Unit. Multi-Use Complex. Endless Possibilities. It Will Turn Into A Go-To Place For Thousands Of Potential Customers/Clients In 100-Metre' Proximity. Viva, Subway, Quick Access To Hwy 400, Hwy 7, And Hwy 407. (id:50787)
Homelife Maple Leaf Realty Ltd.
710 - 80 Inverlochy Boulevard
Markham (Royal Orchard), Ontario
Completely Renovated (2023) 3-Bedroom Corner Unit with Southeast Exposure and a Large Wrap-Around Balcony Offering Unobstructed Panoramic Views. This Spacious and Functional Layout is Situated in the Highly Desirable and Rapidly Growing Royal Orchard Golf Course Community. The Building Offers Amenities like an Indoor Pool and a Tennis Court. Conveniently Located Minutes from Hwy. 7/407, Golf Courses, Restaurants, Shopping, and the Upcoming Subway Line. Maintenance Fees Cover Cable, Internet, and All Utilities. The Unit Features Crown Mouldings Throughout, New Light Fixtures, and Stainless Steel Appliances. Each Room is Equipped with Its Own Ductless A/C Wall Unit. The Current Triple-A Tenant Pays $3,470 Per Month and is Open to Either Staying or Vacating the Property. (id:50787)
Buyrealty.ca
B-2313 - 7950 Bathurst Street
Vaughan (Beverley Glen), Ontario
Perfect for young professionals and couples! Welcome to luxury living in the heart of Thornhill. Close to Hwy 407/Hwy 7, YRT, Walking Distance to Promenade Mall, Walmart, Grocery & Restaurants. Featuring modern layout with laminate flooring and elegant quartz countertops, stainless steel appliances. Fabulous view overlooking Vaughan! Great amenities: Party room, outdoor BBQ, Indoor Basket-ball Court, Full size commercial gym and much more! (id:50787)
Royal Star Realty Inc.
202 Everett Street
Markham (Wismer), Ontario
Prime location in Markham Wismer Community! Detached home w/4 ensuite bedrooms & double garage without sidewalk fit 3 cars! Master bedroom has closet organizer, 4 pcs ensuite w/double faucets & shower! Enclosed Porch w/ nicely done limestone steps! Fully interlocking from driveway around the property till the backyard! Hardwood floor all through main, 2nd, & basement! Wooden Staircase with Iron Balusters! 15 feet vaulted ceiling in living room & floor to ceiling window! 9 feet ceiling on main floor! Pot light all through! B/I shelf at family room for the TV! Modern kitchen in Hollywood style w/rainfall granite countertop & high end S/S appliance! Direct access to garage! Skylight in second floor! Finished basement w/2 bedrooms, a 3 pcs bathroom, & a rough-in kitchen! High ranking schools: Bur Oak S.S., Wismer P.S., closing to park, YRT, restaurants, banks, Tim Hortons, 24 hours McDonald, supermarket (Food Basic, The Garden Basket), Markville Mall, & New Kennedy Square. (id:50787)
Homelife New World Realty Inc.
33 Tiana Court
Vaughan (Vellore Village), Ontario
Welcome to 33 Tiana Court featuring the largest pool size lot in the community! This upscale 4 bedroom with finished basement detached home offers many upgrades, to name a few, impressive renovated chefs kitchen with high end appliances and quartz counters, new garden doors, upgraded kitchen window conservative family room, den, living room with custom carpentry throughout main floor, engineered hardwood on main and second floor and 31.5x 31.5 marble floors on main floor. Bsmt features, kitchen, wet bar and family room with fireplace. Located minutes from schools, parks, hospital, shopping, and dining. This is the perfect home offering space, style, and location. (id:50787)
Homelife/bayview Realty Inc.
204/05 - 2131 Lawrence Avenue E
Toronto (Wexford-Maryvale), Ontario
we are relocating to new place. Absolutely great location .This is a Built-Out Office Space. Landlord Will Accept Many Uses Including Medical, Call Center, Law office, real estate office and so on. Abundant Amenities In In The Building And Area.lots of Free Surfacing Parking. TTC Access In Front Of The Building. (id:50787)
Everest Realty Ltd.
17 Malta Street
Toronto (Birchcliffe-Cliffside), Ontario
Custom Built Home in a matured area, Detached House With 4+2 Bedrooms & 5+1 Washrooms, 2400Sq in main floor and 2nd floor. Another 800sq basement with 2 bedrooms with legal apartment which has a separate entrance. Each bedroom on second floor has 4 piece attached washroom. Engering-Hardwood Floors All Through, Modern Kitchen With Quartz Counter Top, With Waterfall Island, Kitchen, Dining And Family Room Have 12 Ft high ceiling. (id:50787)
Exp Realty
39 - 540 Dorchester Drive
Oshawa (Vanier), Ontario
Fully renovated Unit, conveniently located, Spacious 3+1 bedroom townhome with 2.5 washrooms. Beautiful laminate floor throughout living/dining rooms, hallway and 2nd floor, Brand New Flooring (Bsmt). Eat-in kitchen renovated (2023) with new cupboards, countertops, backsplash, stove hood, flooring and new window coverings (Zebra). Upstairs the bedrooms have newer laminate floors. Newer 2nd floor bathroom with Shower Panel Rainfall Waterfall, Throughout the house pot lights and have been painted with neutral paint colors. Brand New Stove(2025), Brand New Furnace(Gas) and Brand New Air condition(2025) (id:50787)
Century 21 Percy Fulton Ltd.
1714 - 150 Alton Towers Circle
Toronto (Milliken), Ontario
Gorgeously renovated unit situated on high floor with an unobstructed breathtaking south view with no carpet throughout. Spacious and sun-filled living area. Master Bedroom with W/I closet and 4 pcs.ensuite. Open concept living/dining room. Stone kitchen counter and backsplash, ceiling pot lights, brand new dishwasher and range hood. Ensuite functional storage room; modern bathrooms with LED wall mirrors and pot lights. Steps to Supermarket, public transit, restaurants, park and almost everything. Great recreational facilities. This is the one you are looking for, a perfect and functional size without wasted space (id:50787)
Homelife Broadway Realty Inc.
101 - 20 Cosburn Avenue
Toronto (East York), Ontario
Welcome to this Cozy bachelor apartment located close to the Danforth and Downtown area. This affordably priced unit has been newly painted throughout, boasts high ceilings and has a large window for natural Lighting. Includes a full sized closet in the great room and and a pantry/linen closet for some extra storage. It's ready for you to move in anytime. In a great neighbourhood, it is steps to parks, trails, shopping, groceries, schools, restaurants, etc. All Utilities are included. Pet Friendly. Parking is Available for an extra $100/month. Coin operated Laundry on same floor. (id:50787)
Ipro Realty Ltd.
1617 - 155 Yorkville Avenue
Toronto (Annex), Ontario
Modern One Bedroom + Den With High End Finishes Unit In Yorkville Community. Open Concept With Breathtaking Unobstructed Northwest City View. Steps To Yorkville Bloor Shops, Hazelton Lanes, Whole Food Market, Spas, Yorkville's Finest Dining. Custom Built In Kitchen Cabinetry W/Integrated Euro Appliances. (id:50787)
Target One Realty Point
First Class Realty Inc.
305 - 219 Dundas Street E
Toronto (Church-Yonge Corridor), Ontario
Available May 1st - In Centre Of Downtown Toronto - In.De Condos By Menkes. Steps To Dundas Station, The Eaton Centre , Ryerson University & The Best Entertainment And Dining The City Has To Offer. Spacious 3B With Open Concept Design, Beautiful Large W/I Closet In Master Ensuite. Contemporary Kitchen With Stainless Steel Appliances. Equipped With Modern Amenities, Perfect For Urban Professionals And Young Families. Steps To Tmu (id:50787)
RE/MAX Urban Toronto Team Realty Inc.
1602 - 238 Simcoe Street
Toronto (Kensington-Chinatown), Ontario
Students welcome! Move into a brand new, never lived-in unit located in the heart of DT Toronto. Very efficient layout with no wasted space. Perfect location next to U of T, OCAD, hospitals, TTC subway station, AGO, Chinatown and walking distance to EATON Centre & Toronto Metropolitan University. Enjoy endless dining, shopping, and entertainment options. Move in Anytime. (id:50787)
Century 21 Atria Realty Inc.
2406 - 488 University Avenue
Toronto (Kensington-Chinatown), Ontario
The Exclusive Residences Of 488 University Avenue, Brand New Unit With Contemporary Finishes, High Floor With Panoramic View OfDowntown Skyline. Functional 1 Bed + Den And 1 Washroom. The Suite Features 9Ft+ Ceilings & Floor To Ceiling Windows, Liebherr And AegAppliances, Carrera Marble-Clad Master Bath W/ Standing Showers, Custom Soft-Closing Cabinetry Throughout, Open Concept Designer Kitchen, ~100Sqft Balcony. (id:50787)
Future Group Realty Services Ltd.
2511 - 29 Singer Court Se
Toronto (Bayview Village), Ontario
2 Bedrooms plus den with 2 washrooms. Include 1 parking and 1 locker. 9 ft ceiling. Sunfilled Se corner unit. Bright & spacious. Unobstructed Balcony. Kitchen with granite countertop, glass and steel backsplash, centre Island and stainless steel appliances. Laminate flooring throughout the unit. Newer kitchen faucets (2022). Primary bedroom with 4 pc ensuite, His/Her closetes, walkout to Balcony. 24 hours concierge, guest suite, visitor parking. Basketball/badminton court, Kid's pool & adult's lap-pool. Saunas, Game, Theatre, karaoke & lounge rooms, dog spa. Large well-equipped gym with Yoga room. Close to Ikea, Bayviewvillage, Fairview mall, Canadian Tire, park, ravine, "Go train", subway and highway. Photos are from previous listing. (id:50787)
Homelife Broadway Realty Inc.
611 - 19 Bathurst Street
Toronto (Waterfront Communities), Ontario
Welcome To This Luxury Southeast 3 Bedroom Corner Unit At The Lakeshore Condos! Freshly Painted In 2025. Modern Open Concept Kitchen And Dining With Oversized Balcony. Elegant Bathrooms With Marble Wall and Floor Tiles. Access To 23,000 Sq. Ft. Hotel Style Amenities. Steps To Loblaws Flagship Store, LCBO, Shoppers Drug Mart, Joe Fresh, 8 Acre Park, Etc. Walking Distance To Lake, Public Transit, Schools And King West Village. 1 Parking Included. Open to Short Term Lease. (id:50787)
RE/MAX Imperial Realty Inc.
N103 - 120 Bayview Avenue S
Toronto (Waterfront Communities), Ontario
Open and bright and modern 1 bed suite offers an open-concept layout designed for both style and functionality. The separate bedroom features a closet and a sleek sliding door for quick access to exterior. The updated bathroom boasts contemporary finishes. Floor-to-ceiling windows flood the space with natural light, while the private area showcases stunning views. With easy access to top-rated restaurants, shops, and transit, plus incredible building amenities at your doorstep, this is urban living at its finest! (id:50787)
Desai Realty Inc.
907 - 138 Downes Street
Toronto (Waterfront Communities), Ontario
Sugar Wharf Unique Podium Unit - 961 Sqft Open Concept 3 Bedroom & 2 Full Bathrooms. Corner Unit Facing South East, "Stream" Model. Steps Away From Sugar Beach, Employment, Shops & Restaurants. Farm Boy, Loblaws, Lcbo, Direct Access To To Future Path & School. Live In The The Best And The Largest Toronto Waterfront Community. Spacious South Exposure The Lake. The Life. The City **EXTRAS** Built-In Fridge, Dishwasher, Stove, Microwave, Front Loading Washer And Dryer, Existing Lights, Ac, Hardwood Floors, Window Coverings (id:50787)
RE/MAX Urban Toronto Team Realty Inc.



