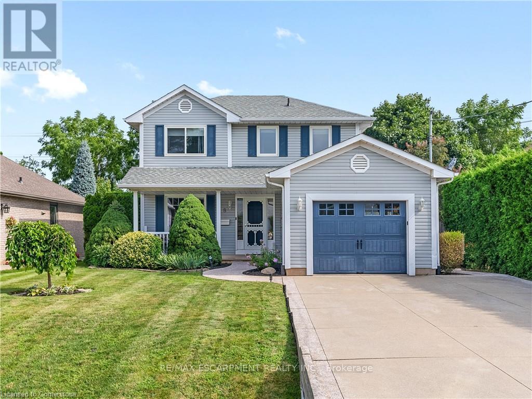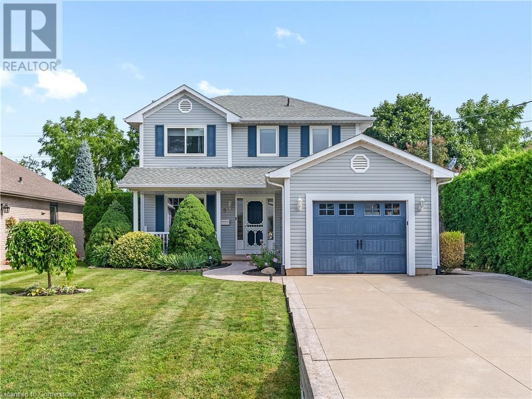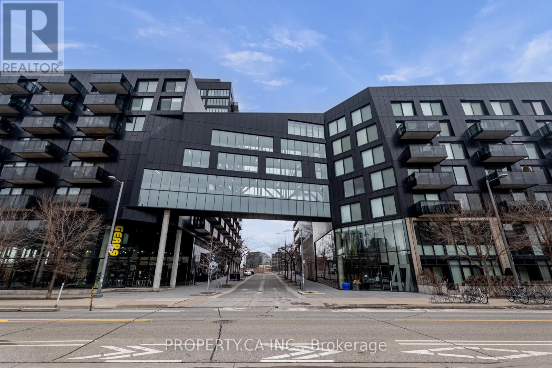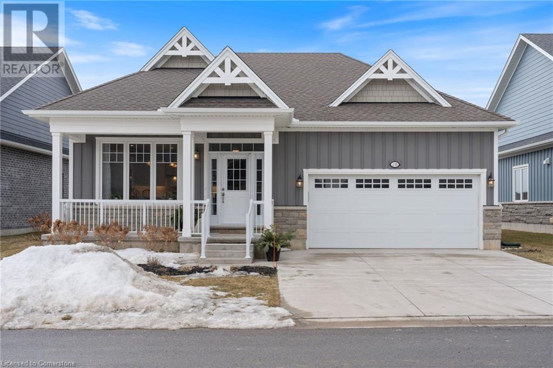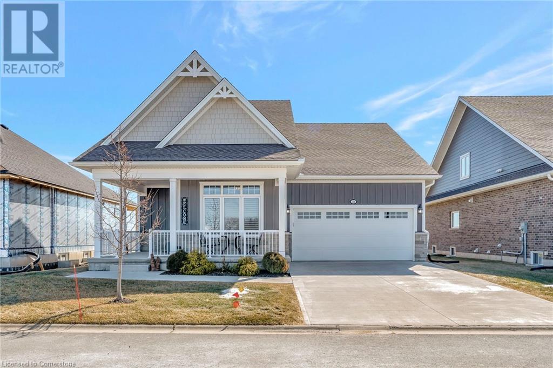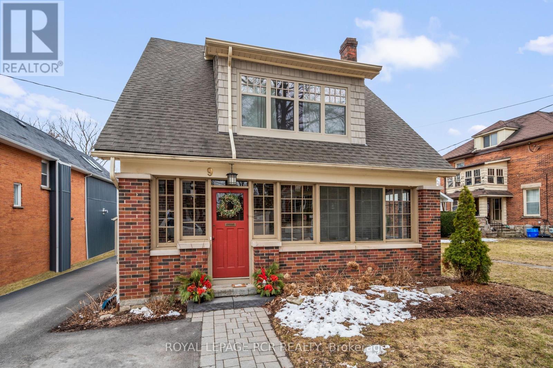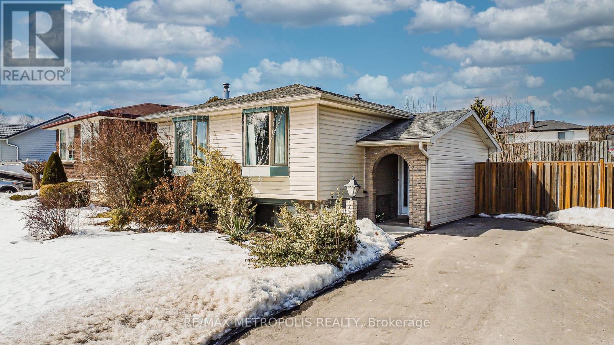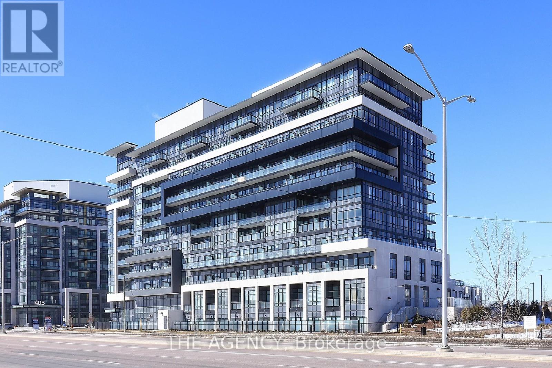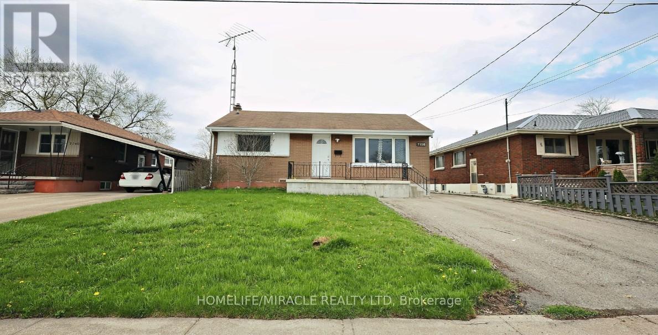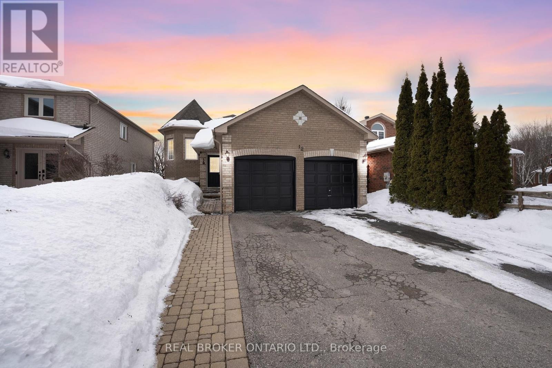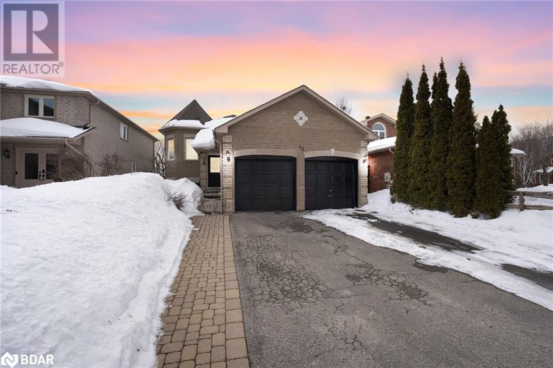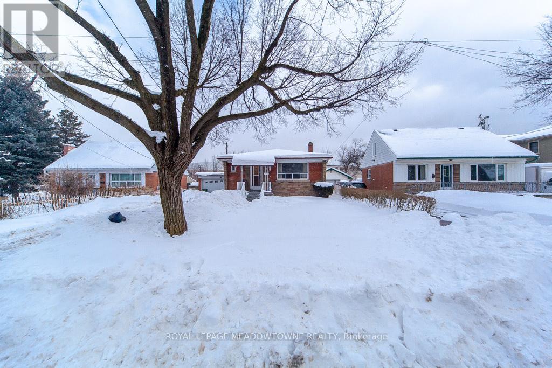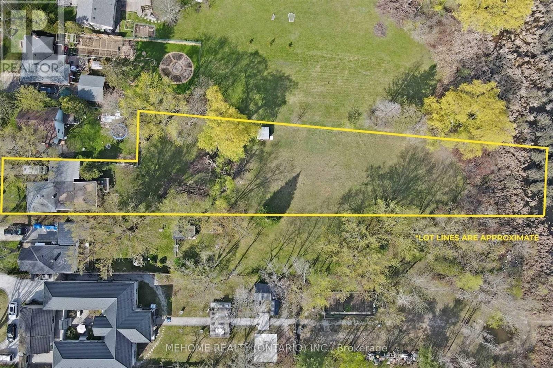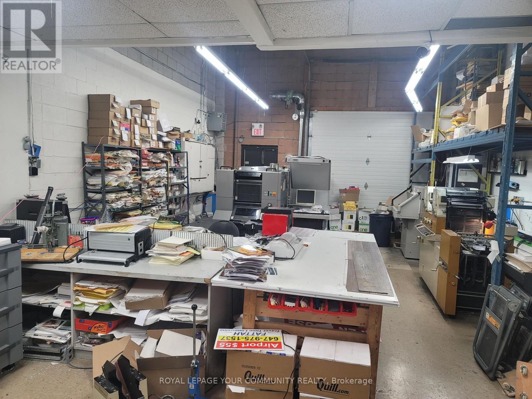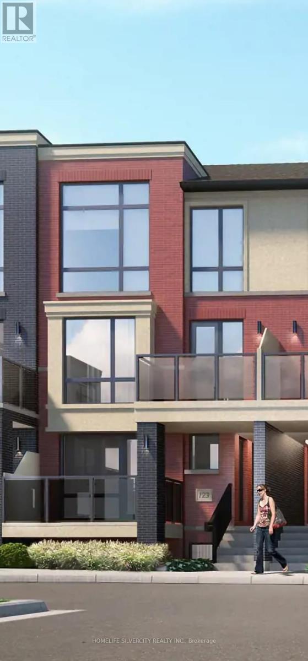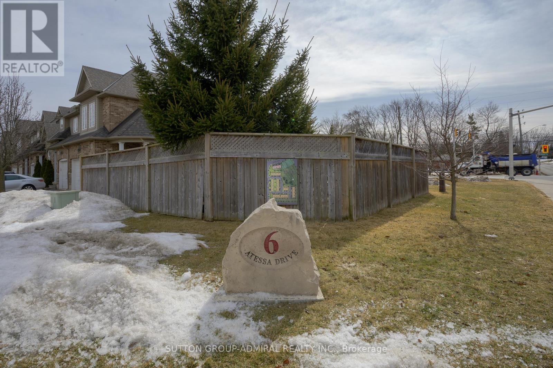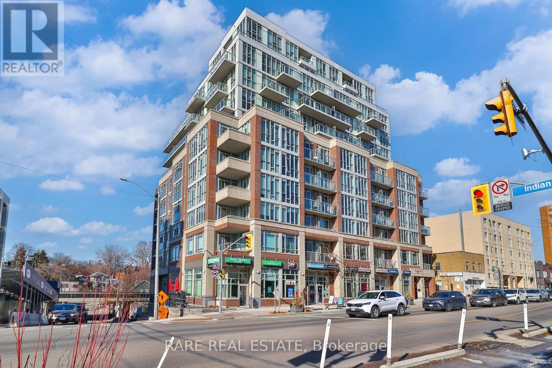1202 - 12 York Street
Toronto (Waterfront Communities), Ontario
Amazing Short-Term Rental Accepted Condo at 12 York St!! Waterfront South East Corner Suite Views, Helsinki Floor Plans Fts All Upgraded Wooden Floors, No Carpets, Balcony From Bedroom Overlooking !! Integrated Appliances With Gloss & Euro Cabinetry, Granite Kitchen Counters, Stackable Washer/Dryer. Marble In Master Bath, 2 Full Baths Penthouse-style Furniture Included And Much Much More For A Truly Luxurious Lifestyle! Directly Connects To Path, Union, Longos, Maple Leaf Sq, Air Canada Centre, Amazing Walk Score With Great Amenities, Luxury S/S Appliances!! (40015571) (id:50787)
RE/MAX Metropolis Realty
215 - 15 Wellesley Street W
Toronto (Bay Street Corridor), Ontario
FREE MONTH RENT. 13th Month Free Rent on a 12-Month Lease currently lease for the chiropractor and perfect for the any medical unit! Ideal For Owner-Operator To Save Rent. Great Investment Potential As New Buildings Are Coming In The Area! Various Uses Permitted Therapists/ Law Office/Accounting Office/ Travel Agency/Real Estate/ Mortgage/ Insurance Agents/ IT Office/ Immigration Consultant/ Photography/ Yoga Studio Etc. Unique Opportunity In The New Downtown High Rise Development Right In The Heart Of The City. Steps To Yonge/Welllesley Subway And Walkable To U To T, Toronto Metropolitan Univ And Queen's Park. (id:50787)
Homelife/miracle Realty Ltd
8 Marlow Avenue
Grimsby (542 - Grimsby East), Ontario
Situated in the beautiful town of Grimsby, this conveniently located 3 bedroom 2.5 bathroom family home is located just 2 mins from the highway - perfect for commuters! Main floor offers an open concept layout with hardwood floors and pot lights throughout and is highlighted by the updated kitchen with island. Off the dining area is your private oversized deck that would be perfect for enjoying summer days and entertaining friends/family surrounded by mature trees and overlooking your large yard. Second level provides the family with hardwood floors through the hallway and carpet in the bedrooms. Primary bedroom has his and hers closets and ensuite privileges to the large updated bathroom with double sinks. Basement is recently updated and includes a rec room, full bathroom with shower, and laundry room with tiled floors. Additional info: shingles replaced 19, main floor windows 22, french doors 21, furnace 22, A/C 23, 3 windows upstairs 19, & double concrete driveway with aggregate surround/walkway. Have a look at this move-in ready home and enjoy! (id:50787)
RE/MAX Escarpment Realty Inc.
8 Marlow Avenue
Grimsby, Ontario
Situated in the beautiful town of Grimsby, this conveniently located 3 bedroom 2.5 bathroom family home is located just 2 mins from the highway - perfect for commuters! Main floor offers an open concept layout with hardwood floors and pot lights throughout and is highlighted by the updated kitchen with island. Off the dining area is your private oversized deck that would be perfect for enjoying summer days and entertaining friends/family surrounded by mature trees and overlooking your large yard. Second level provides the family with hardwood floors through the hallway and carpet in the bedrooms. Primary bedroom has his and hers closets and ensuite privileges to the large updated bathroom with double sinks. Basement is recently updated and includes a rec room, full bathroom with shower, and laundry room with tiled floors. Additional info: shingles replaced ’19, main floor windows ’22, french doors ’21, furnace ’22, A/C ’23, 3 windows upstairs ’19, & double concrete driveway with aggregate surround/walkway. Come have a look at this move-in ready home today and enjoy! (id:50787)
RE/MAX Escarpment Realty Inc.
430 - 47 Lower River Street
Toronto (Waterfront Communities), Ontario
Welcome to 47 Lower River Street, a stylish and modern 1-bedroom condo in the heart of Corktown! This unit offers a smartly designed open-concept layout with floor-to-ceiling windows, flooding the space with natural light. A beautiful view overlooking the outdoor pool, creating a resort-like atmosphere especially in the summer!Located just a short walk from the Distillery District, St. Lawrence Market, and the Riverside neighborhood, this condo is perfect for urban dwellers. With an impressive Walk Score of 93, Transit Score of 99, and Bike Score of 100, you have unbeatable access to transit, parks, cafes, and waterfront trails. The sleek European-style kitchen features stainless steel appliances, quartz countertops, and ample storage, while the bedroom offers a frosted sliding door for privacy and a built-in closet. Residents enjoy top-tier amenities, including a fully equipped gym, outdoor pool, rooftop terrace with BBQs, concierge service, and visitor parking.Whether you're a first-time buyer, young professional, or investor, this is a rare opportunity to own a beautifully designed condo with a stunning pool view in one of Toronto's most sought-after locations. **EXTRAS** Frigidaire S/S Fridge, Stove, Dishwasher, Washer/Dryer, ELFs, All Window Coverings. (id:50787)
Property.ca Inc.
Ph06 - 1 Edgewater Drive
Toronto (Waterfront Communities), Ontario
Welcome to Tridel's luxurious "Aquavista at Bayside"! This stunning 1-bedroom + den condo offers modern waterfront living. The unit features ample closet space throughout, ensuring plenty of storage for all your needs. The open-concept living/dining area leads to a private balcony, perfect for relaxing or entertaining. 10' High Ceilings! Modern Kitchen W/ European Style Built-In Appliances, Stone Counter & Backsplash, & Valance Lighting. Big Walk-In Closet & Large Laundry Room Combined W/ Two Piece Power Room. Close To Lakefront & Many Amenities.Located just steps from the Harbourfront, you'll enjoy easy access to the boardwalk, Sugar Beach activities, and the ferry terminal. Experience the best of lakeside living in this beautifully designed, spacious condo! (id:50787)
Prestigium Real Estate Ltd.
112 - 2550 Argentia Road
Mississauga (Meadowvale Business Park), Ontario
This prime ground-floor office space offers an exceptional location with unbeatable convenience. Just a short walk from Meadowvale GO Station and only a minute's drive from Highway 401, this property is easily accessible for both staff and visitors. The building offers ample free parking, ensuring hassle-free parking for everyone.The office layout features a large, well-appointed boardroom perfect for meetings, along with 2-3 private offices for focused work. Additionally, there's an open-concept work area ideal for collaborative tasks, as well as a kitchenette for staff convenience. This space is perfect for businesses seeking a functional and easily accessible workspace with a professional atmosphere.***Utilities included in the TMI*** Unit Comes Fully Furnished!!! (id:50787)
RE/MAX Real Estate Centre Inc.
104 Beck Drive
Markham (Raymerville), Ontario
Discover The Charm Of This Well Maintained 4-Bedroom House W/Beautiful Ravine Backyard. Step Into The Most Beautiful Nature Trails , Upgraded Modern Kitchen W/Stainless Steel Appliances, Solid Hardwood Kitchen Cabinet With Quartz Counter Top, Hardwood Floor Throughout, New Windows, Newer Stairs, All Upgraded Washrooms, Frameless Glass Shower In Primary Bedroom Ensuite. Basement Is Excluded. ** This is a linked property.** (id:50787)
Aimhome Realty Inc.
49 Montana Crescent
Whitby (Brooklin), Ontario
Tribute's Platinum Collection! The 'Cornwall' model featuring luxury upgrades throughout including 7.5" hardwood throughout including staircase with wrought iron spindles, 10ft ceilings & more. Gourmet kitchen featuring upgraded soft close cabinets, butlers pantry with beverage fridge & custom pull out shelving, quartz counters & backsplash, large 11x4' island with ample storage & pendant lighting, built-in stainless steel appliances including Wolf oven & countertop gas range. Breakfast area boasts an oversize sliding glass walk-out with transom window leading through to the entertainers deck. Impressive great room warmed by gas fireplace with stunning custom board/batten surround & bay window with backyard views. Convenient main floor laundry, front office with french door entry that can be easily converted into a 2nd bedroom & formal dining room with elegant coffered ceilings. The lower level offers 8ft ceilings, amazing above grade windows, a spacious rec room with gas fireplace, wet bar, 3pc bath, exercise room with cushion floor & 2 additional bedrooms both with walk-in closets! Situated in a demand Brooklin community, steps to parks, schools, transits, downtown shops, transits & easy hwy 407 access for commuters! (id:50787)
Tanya Tierney Team Realty Inc.
1803 - 205 Sherway Gardens Road
Toronto (Islington-City Centre West), Ontario
Welcome to 205 Sherway Gardens, a stunning 1+1 bedroom condo offering modern elegance and unbeatable convenience! This bright and spacious suite features floor-to-ceiling windows, filling the space with natural light. The open-concept layout boasts a sleek kitchen with granite countertops and stainless steel appliances, perfect for home chefs. Den can be used as a bedroom or a home office. Located in a highly sought-after building with luxury amenities, including a 24-hour concierge, indoor pool, gym, sauna, and party room. Just steps to Sherway Gardens Mall, top dining, and transit, with quick access to highways 427, QEW, and the Gardiner Expressway. (id:50787)
Royal LePage Terrequity Realty
342 Fothergill Isle
Selwyn, Ontario
Whether a cottage or a 4 season home, this gem offers spectacular views of Pigeon Lake. Right at Gannons Narrows, this is a fishing and recreational mecca/paradise connecting to the Tri-Lakes of Pigeon, Buckhorn and Chemong and the Trent-Severn Waterway.4 bedrooms, pine interior, open design with a stone wood-burning fireplace, 2 bathrooms, 2 decks.Propane-heated.100 feet of weed-free shoreline, limestone bottom, with dock and vintage boat included.Join the wonder of tree-shaded Fothergill Island, a quiet and dog-friendly neighbourhood with a wetland at the causeway and nearby access to nature trails. Perfect location to work remotely with good Internet connectivity. Home of turtles and swans, beavers and herons. Watch the Kawartha Voyageur sail by. (id:50787)
Forest Hill Real Estate Inc.
921 - 1450 Glen Abbey Gate
Oakville (1007 - Ga Glen Abbey), Ontario
Very spacious 3 bedroom, 2 bathroom condo apartment located in prime Glen Abbey area of Oakville. Large living room has wood burning fireplace and access to balcony with large storage closet. Kitchen is has convenient opening to dining room. Handy laundry in condo. Primary bedroom has ensuite bathroom. Two other bright and roomy bedrooms. Walking distance to Abbey Park High school, the new Oakville Hospital, shopping and trails. Conveniently located close to Oakville Go Station, and QEW and 403. (id:50787)
RE/MAX Aboutowne Realty Corp.
25 Durham Avenue
Barrie, Ontario
Welcome to 25 Durham Avenue, Barrie, a brand-new 2-storey Georgian Model from Tiffany Homes that perfectly balances modern elegance with functional design. Spanning an impressive 2121 sq. ft., this thoughtfully upgraded home offers 4 spacious bedrooms and 3 bathrooms, making it ideal for families or professionals seeking a sophisticated yet practical living space. Inside, youll find wood and tile flooring throughout, ensuring durability and style . The chef-inspired kitchen stands out with taller cabinets, a deep upper fridge cabinet. The main floor impresses with 9' smooth ceilings, creating an open and airy feel, while the elegant staircase leads to the second floor, where convenience reigns with a dedicated laundry room.Additional upgrades include rough-in plumbing in the expansive basement, offering endless potential for customization, a cold cellar, and seamless smooth ceilings throughout the home, ensuring a polished and cohesive aesthetic. The double garage with direct interior access provides ease and practicality for everyday living. Beyond the stunning interiors, the location truly sets this property apart. Situated in a sought-after neighborhood, this home is just minutes from the Barrie South GO Station, offering easy commutes, and conveniently close to Costco, schools, parks, shopping centers, and other essential amenities. Enjoy the perfect blend of modern living, thoughtful design, and unbeatable convenience. Dont miss this opportunity to call 25 Durham Avenue your forever home. **EXTRAS** Double Door Entrance (id:50787)
Royal LePage First Contact Realty
18 King Richard Court N
Markham (Bullock), Ontario
Welcome to 18 King Richard Court! Beautiful well maintained raised bungalow with finished walk out basement on a 60 x 150 private lot! Carpet free 3 bedrooms on main floor with additional bedroom in the basement. Potlights throughout. 2 Kitchens! 2 Bathrooms. Close to public transit, HWY 7, Markville Mall, schools and many amenities. A must see! (id:50787)
Royal LePage Real Estate Services Ltd.
37 Sylla Avenue
Toronto (Wexford-Maryvale), Ontario
Beautifully renovated 3-bedroom bungalow with a fantastic layout. The main level features modern upgrades, including stainless steel appliances. The property also includes a self-contained 2-bedroom basement apartment ideal for an in-law suite. Conveniently located just steps from Home Depot, Costco, shopping malls, TTC, and schools, with easy access to Highways 401 & 404. and offers a spacious driveway that fits up to 6 cars. For Investors this Corner Lot Has Lots Of Potentials For Multiple Residential, Lane Housing, Builder's Lot Or Commercial Bldg Subject To Zoning Change Approval. (id:50787)
RE/MAX Ultimate Realty Inc.
406 - 200 Sudbury Street
Toronto (Little Portugal), Ontario
Just Over One Year New 1181 Queen West Boutique Mid-Rise Condo located in a Vibrant Neighbourhoods, Across from the Renowned Glasdstone Hotel, Steps to Shopping, Restaurants, Trinity Bellwoods Park, Ossington Strip, Public Transit. Bright & Spacious 2 bedroom & 2 bath with Contemporary Design with Premium Scavolini Kitchen Counter, Backsplash & Centre Island. Storage Closet in Unit. Great Layout with Floor to Ceiling Windows. (id:50787)
Royal LePage Your Community Realty
238 Schooner Drive
Port Dover, Ontario
Luxury Lakeside Living backing directly onto a premium Golf Course. Welcome to 238 Schooner Drive, detached bungalow with finished basement located in the community of Dover Coast. Relax enjoying the private and exclusive views of the picturesque 16th hole complete with pond. This home is filled with lavish upgrades, immaculately kept and move in ready. Gourmet Chef's Kitchen features custom solid wood Winger cabinetry, topped with the finest Cambria quartz counters. High-end stainless appliances are Fisher & Paykel. Don’t miss the double dishdrawer dishwasher and Blanco Silgranit quartz sand sink. The Spa like Bathrooms include: heated floors, custom solid wood Winger vanities and towers in high gloss white finish, Cambria quartz vanity tops, Toto toilets and sinks, Riobet faucets and water fixtures as well as a soaker tub. The main floor features 3-season sunroom, Master Bedroom Suite containing two bedrooms and a lux 4-piece bath. Also, an office/formal dining room, laundry and powder room. True 2 car garage with direct and convenient access into the home. The finished basement is complete with Family room (2nd gas fireplace), 2 spacious bedrooms, a sparkling 3-piece bath, pantry with a brand-new fridge and ample storage space. This home has it all. Peaceful front porch, 2 gas fireplaces, upgraded lighting including a Swarovski Chandelier, Hot water on demand, HRV and sump pump with battery back-up. Pride of ownership is evident in the thoughtful planning and design. Check out the floorplans included with home pictures. Don’t worry that you won’t be able to maintain a golf course green lawn. Lawn maintenance and irrigation are provided from the course. You will never have to shovel snow again! These services are included in the low monthly condo fee. With home ownership at Dover Coast you have access to: pickleball courts and to the lakefront infinity deck and swim dock. The value, quality and thoughtful design of this home are unmatched. (id:50787)
RE/MAX Escarpment Realty Inc.
106 Lichfield Road
Markham (Unionville), Ontario
Stunning 2,300+ Sqft Freehold Townhouse in Prestigious Unionville!Rare 4-bedroom, 3.5-bath home with a fantastic layout for large families! Features a stone front faade, double-door entry, and a grand ceramic foyer with a walk-in closet. Enjoy 9-ft ceilings, hardwood floors, and upgraded light fixtures throughout. The oversized family room opens to a private deck and interlocked backyardperfect for entertaining!The gourmet kitchen boasts stainless steel appliances, an extended breakfast bar, and ample cabinetry. The second floor offers 2 ensuite bedrooms and 2 additional spacious rooms. The basement features above-grade windows, adding natural light and potential for customization.Located in a top-ranking school district (Unionville HS), minutes to groceries, restaurants, VIVA/GO Train, Cineplex, future York University, and quick access to Hwy 7/407/404.A perfect blend of luxury, space, and conveniencedont miss out! (id:50787)
Prompton Real Estate Services Corp.
214 Schooner Drive Unit# 30
Port Dover, Ontario
Welcome to Dover Coast, where adult living meets the breathtaking shores of Lake Erie. Picture yourself enjoying morning sunrises (on your premium lot) from your lanai in this stunning detached 1+1 bed, 3-bath bungalow, overlooking the second hole of the private golf course with a distant view of the lake. The bright, open-concept interior boasts a chef’s kitchen, soaring cathedral ceilings, and a generous partial finished basement—offering both style and functionality. Plus, with low monthly condo fees covering snow removal, grass cutting, and irrigation, you can enjoy a maintenance-free lifestyle in this exceptional community. Don’t miss your chance to call this home! (id:50787)
RE/MAX Escarpment Realty Inc.
1158 Weller Street
Peterborough West (2 North), Ontario
Discover this exquisite gem, nestled in a highly coveted west end neighbourhood. This stunning home boasts a thoughtfully designed, spacious layout that seamlessly blends modern elegance with timeless charm. Step inside to a grand foyer on the main floor, where an open-concept kitchen and dining area flow effortlessly. The bright, inviting front living room bathes the space in natural light, creating a warm and welcoming ambiance. The walkout rear deck is perfect for entertaining or quiet relaxation. Ascend to the upper level, where three generously sized bedrooms await, accompanied by a luxurious five-piece bathroom. The lower level offers even more living space, featuring additional bedrooms, a convenient basement kitchen, and a sprawling living area. A separate lower entrance to the private rear yard presents exciting potential for independent access or multi-generational living. No detail has been overlooked, and there are a host of updates and upgrades throughout. The secluded rear yard is a tranquil retreat, complete with a patio, deck, and mature trees providing shade and serenity. A double-car garage offers ample storage and parking, adding to the homes practicality and appeal. This residence is just minutes from the hospital and an array of local amenities. It blends convenience with the charm of a well-established community.This home provides an excellent opportunity for extended families or investors. (id:50787)
RE/MAX Impact Realty
9 York Street
Orangeville, Ontario
Nestled on a serene tree-lined street, this charming home captivates with its inviting front porch and lush garden, setting the tone for the warmth and character within. The sunroom, with exposed brick and expansive windows, is bathed in natural light - an ideal retreat for morning coffee or a quiet read.Inside, original hardwood floors and a striking wooden staircase showcase timeless craftsmanship. The airy living room, centred around a cozy fireplace, flows seamlessly into the formal dining room, where natural light enhances the perfect setting for family dinners or festive gatherings. A chef's delight, the upgraded kitchen features stainless steel appliances, quartz countertops, and a stylish gas range, blending elegance with function. Beyond, the spacious family room offers a second fireplace and French doors leading to a private backyard oasis. Step onto the deck and enjoy outdoor dining or peaceful moments in the beautifully landscaped garden.Perched in the finished attic, the primary bedroom offers a serene escape with original hardwood floors and a tranquil atmosphere. Just below, three additional sun-filled bedrooms provide comfortable living spaces. The newly renovated bathroom is a spa-like retreat, complete with luxurious heated floors.The finished basement adds versatility, ideal for a games room or home gym, with convenient access to the side entrance and garage. Thoughtfully preserved details and built-in storage enhance both style and function.Meticulously maintained, this home seamlessly blends classic elegance with modern convenience - all just steps from downtown Orangeville. Water softener approx '03, Boiler '03, Basement windows '14, Shingles & Hwt '18, remaining windows '21. (id:50787)
Royal LePage Rcr Realty
233 - 231 Fort York Boulevard
Toronto (Niagara), Ontario
The Opportunity You've Been Waiting For! Welcome to contemporary urban living at "Atlantis at Waterpark City" located at 231 Fort York Blvd. This spacious split 2-bedroom condo is your ideal retreat in the heart of the city. Bright and airy with 9ft ceilings, this unit boasts massive windows flooding it with natural light. Enjoy the modern open-concept kitchen with stainless steel appliances, updated flooring, and your own private balcony perfect for starting your morning off with fresh air or unwinding after a long day. Steps Away From the Waterfront, Coronation Park, Loblaws, LCBO, Transit Stops, and Easy Access To The Gardener. The building features top-notch amenities including Club Oasis with a pool, sauna, gym, spa, and a serene rooftop terrace with BBQs. Additional features include guest suites, party rooms, and 24-hour concierge services. (id:50787)
Rare Real Estate
4230 Village Creek Drive
Fort Erie (328 - Stevensville), Ontario
Built in 2022, this stunning 1,354 sq. ft. bungalow seamlessly blends modern design with thoughtful details, offering over 2,500 sq. ft. of total living space, including a beautifully finished 1,200 sq. ft. basement. With 4 spacious bedrooms and 3 full bathrooms, this home is immaculate inside and out. Step inside to a bright, open-concept main floor where engineered hardwood flooring and vaulted ceilings create an inviting, airy ambiance. A travertine stone gas fireplace anchors the living room, setting the stage for cozy evenings. The kitchen is both stylish and functional, featuring quartz countertops, a tiled backsplash, under-cabinet lighting, and a large island perfect for entertaining. Sliding doors from the dining area lead to the back deck, extending your living space outdoors. The main-floor primary suite offers a private retreat with a walk-in closet and a 4-piece ensuite. A second bedroom, a 4-piece bath, and main-floor laundry complete this level. Downstairs, the fully finished basement expands your living options with a spacious family room, a second gas fireplace, two additional bedrooms, a 3-piece bath, and ample storage. Outside, the lower deck, and partial fencing provide a private setting for relaxation or entertaining. Additionally you'll find a storage shed and gas BBQ hook-up. The attached garage is insulated, gas-heated, and equipped with an electric car charging system. Gorgeous curb appeal is highlighted by an elevated front porch with timber posts and Gemstone lighting, adding warmth and character. Located between Niagara Falls and Fort Erie, this home is just minutes from a public school, a scenic conservation area, and a park, with easy access to the QEW. 4230 Village Creek Drive offers the perfect blend of style, comfort, and convenience ready for you to move in and enjoy. (id:50787)
Royal LePage NRC Realty
80 - 71 Garth Massey Drive
Cambridge, Ontario
Nestled in the heart of a vibrant community, this enchanting 3 bedroom 1.5 bathroom FREEHOLD townhome is a delightful blend of comfort and modern elegance. The full sized single garage and 2 car parking on the driveway are a huge bonus! The main floor offers a functional office/den that could easily be utilized as a 4th bdrm along with access to the garage and laundry room. Upstairs you are greeted with a bright and spacious open concept layout that offers tasteful finishes in the powder room, livingroom and diningroom and ample counter space in the kitchen including breakfast bar, it's the perfect space for entertaining or enjoying cozy nights at home with access to the deck. Retreat to the 3rd floor bedroom level where 3 generous sized bedrooms, all with good closet space and the 4 pcs main bathroom provide the perfect ambiance for restful night sleep. Located in a prime area of Cambridge with easy access to 401, shopping, bus routes and schools, this masterpiece allows your homeownership dreams to unfold. Common Element Fee of $133/month payable for snow removal and maintenance in common element areas. (id:50787)
RE/MAX Real Estate Centre Inc.
273 Montmorency Drive
Hamilton, Ontario
Great east Hamilton location! Move in ready! This well maintained bungalow is a great home that fits many buyers needs. Sitting on a large lot (50x100 feet). The home offers a bright & spacious renovated eat-in kitchen with tons of cupboard space, S/S appliances & quartz countertop. Extra large living room with hardwood floors. Completing this level are 3 bedrooms and a nicely updated 4pc bathroom. Basement is absolutely perfect for an in-law suite or growing family that is seeking separate living space with another renovated 3 piece bathroom. Enjoy the oversized laundry and storage areas that are essential for the growing family! Walking distance to parks, transit and restaurants. Located for quick access to the Red Hill Valley and QEW. You will quickly find how convenient this location is.. Parking for 3 cars in the driveway & street parking available also. (id:50787)
City Brokerage
101 Water Street E
Centre Wellington (Elora/salem), Ontario
Welcome to this charming & beautifully upgraded side split home, perfectly situated on a highly desirable street in the heart of Elora. With the Grand River just across the road & the renowned Bissell Park only steps away, you'll have direct access to scenic walking trails and the annual Riverfest event. Plus, a short stroll brings you to Elora's vibrant downtown, where you can explore fantastic restaurants, boutique shops, & lively bars. This lovely 5-bedroom, 2-bathroom home sits on a spacious lot with a fully fenced backyard, offering some privacy & outdoor space to enjoy. The property features a newly attached one-car garage & a generous six-car driveway, ensuring ample parking for family & guests. Inside, the open-concept main living area is warm & inviting, featuring a bright living room with large windows, a dining room with sliding doors leading to a small patio, and a generous-sized kitchen with plenty of counter space. Upstairs, you'll find a large primary bedroom, along with two additional spacious bedrooms & a newly updated bathroom. The lower level is a standout feature of this home was newly renovated. This finished in-law suite has a separate entrance, offering incredible potential for multi-generational living or rental income. It includes 2 additional bedrooms, a kitchenette, a 3-piece bathroom, and an additional laundry room for added convenience and crawl space for storage. Notable updates include a newer furnace, an on-demand hot water tank, a 200-amp upgraded electrical system, and a newer water softener. Outside, the backyard is a peaceful retreat, complete with a small patio off the back of the home & mature trees providing shade & tranquility. With top-rated schools, parks, and trails nearby, plus easy access to all the incredible events & attractions that Elora has to offer, this home presents an exceptional opportunity to live in one of the town's most sought-after locations. Don't miss your chance to make this beautiful property your own! (id:50787)
Coldwell Banker - R.m.r. Real Estate
802 - 330 Burnhamthorpe Road W
Mississauga (City Centre), Ontario
Prime Location! Stunning Tridel luxury 2-bedroom, 2-bathroom condo, freshly painted and situated in the heart of Mississaugas City Centre! Just steps from Celebration Square, this condo offers unparalleled convenience with access to top-tier building amenities and is within walking distance to Square One Shopping Centre, public transit, the library, banks, and a variety of restaurants. This sought-after unit includes 1 underground parking space and features a modern granite kitchen countertop along with appliances such as a fridge, stove, dishwasher, microwave, washer, and dryer. The building boasts state-of-the-art amenities, including a gym, swimming pool, 24-hour concierge, visitor parking, and guest suites. A perfect opportunity to own a freshly painted, move-in ready condo in a prime location (id:50787)
Realbiz Realty Inc.
280 Cranbrook Drive
Hamilton (Gilkson), Ontario
Discover this stunning fully finished raised ranch, an incredible income property with numerous upgrades! The bright L-shaped living and dining room, featuring a charming bay window, welcomes abundant natural light. The updated kitchen boasts extended countertops and ample storage, perfect for culinary enthusiasts. The lower level is a true gem, offering a cozy retreat with a natural gas fireplace and a fully functional kitchen, making it ideal for entertaining or generating rental income. Enjoy the luxury of heated floors in the lower-level bathroom for added comfort. With parking for up to 6 cars, this property is as practical as it is beautiful. Don't miss out on this amazing opportunity-book your appointment to view today! (id:50787)
RE/MAX Metropolis Realty
Ph06 - 1 Yorkville Avenue
Toronto (Annex), Ontario
Life At The Top! Wake Up Each Morning Inspired By Your Ever-Reaching Panoramic View! One Of The Only 2 South View Units On Penthouse Floor. 2 Bedrooms 2 Ensuites ,10' Ceiling With 2 Balconies 2 Parking & 2 Lockers, Plus 2Pc Powder Room. Boasting One Of The Most Prestigious Addresses In The City. South East Corner, Bright And Spacious Unit Located On The 58th Floor. Breath-Taking Views Of The City & Lake. Oversized Floor To Ceiling Windows Allowing Immense Amount Of Natural Light. Upgraded Kitchen With Top-Line Subzero Flushing Mounting Fridge. Wolf Cooktop. Double Ovens & Wine Fridge. Primary Bedroom Accessible To South Balcony, Large Walk-In Closet & Spa Like 6 Pc Ensuite Bath, Two Sinks, Glass Shower And Soaker Tub. 2nd Bedroom Has Its Own Balcony, Walk-In Closet & 3Pc Ensuite Bath, This Unit Is Located Minutes To Designer Boutiques, Fine Dining, Both Bloor & Yonge Subway Lines & The Underground Path & Walking Distance To U Of T. Property Is Being Sold "As-Is Where-Is". (id:50787)
Keller Williams Referred Urban Realty
Main - 118 Black Maple Crescent
Vaughan (Patterson), Ontario
Spacious 4 Bedroom Semi-Detached House In Vaughan Prime Location. More Than 2,000 sqf Living Area, Perfect For Any Family Size. Open Concept Family Room W/Hardwood Floor & Gas Fireplace. Large Primary Suite With Walk-In Closets & 4 Pc Ensuite. Fantastic Neighborhood, Close To Schools, Go Train, Walmart, Park. (id:50787)
Dream Home Realty Inc.
724 Wilson Avenue
Toronto (Downsview-Roding-Cfb), Ontario
NOW FULLY VACANT! A true blank canvass for your idea. Close to subway, highways and withplenty of foot traffic. Commercial/Office on main floor, large two bed above, and partiallyfinished apartment in basement. Three washrooms, three new electrical panels, new boiler(2024) new roof (2024) Large rear yard provides additional space. Front entrance parking for 4cars. A great building to add to your portfolio (id:50787)
Royal LePage Signature Realty
24 Brookfield Street
Toronto (Trinity-Bellwoods), Ontario
An Exceptional Opportunity to Build or Renovate in Trinity Bellwoods steps from Ossington. For the first time in over 72 years, this cherished home, held within the same family for generations, presents an incredible opportunity to create something truly special. Located on a 21 ft by 125 ft lot in one of Torontos most highly sought-after neighbourhoods, this fully detached property is a blank canvas ready for your vision. Whether you're a renovator, builder, or investor, this space offers limitless potential. The home features high ceilings, allowing natural light to flood each room, creating an open, airy atmosphere. Original wood finishes and staircase. The detached garage with laneway access adds even more potential, offering the opportunity to build a laneway suite for rental income or multi-generational living. Located within walking distance of Ossington, Queen Street, and Trinity Bellwoods Park, this property offers the ideal balance of urban convenience and community tranquility. Enjoy proximity to shopping, dining, entertainment, and major transportation routes. With strong market demand in the area, this rare offering is a must-see for those looking to make their mark in one of Toronto's most desirable communities. (id:50787)
Exp Realty
1402 - 55 Ontario Street
Toronto (Moss Park), Ontario
Welcome to East 55, where modern living meets urban sophistication in this bright 1-bedroom,1-bathroom unit in the Lower East Side. The open concept layout boasts floor-to-ceiling windows, filling the space with natural light and offering breathtaking city views. The spacious primary bedroom features a large closet, providing ample storage. Gleaming hardwood floors flow throughout, adding warmth and elegance. Step outside onto the expansive full-length balcony, complete with a gas line for a BBQ an ideal spot for relaxing or entertaining while taking in the stunning cityscape. Enjoy unparalleled access to dining, shopping, parks, and entertainment, with a walk and bike score of 99 and a perfect transit score of 100. Conveniently located near the DVP and Gardiner, this is a rare opportunity to experience stylish, contemporary living at East55. (id:50787)
Insider Condos Inc.
711 - 21 Nelson Street
Toronto (Waterfront Communities), Ontario
Boutique Living On Nelson Street In The Heart Of Downtown - They Certainly Don't Make Them Like This Anymore! Located Across From The Five-Star Shangri La Hotel And Only Steps To Prime King And Queen Street Shops And Restaurants, This Building Offers Its Residents Incredible Value For Its Location. First Rate Amenities Include Rooftop Lounge And Party Room, Complete With Outdoor Firepits And Private Cabanas Overlooking The City, Twenty-Four-Hour Concierge, Exercise Room, Gym, And Hot Tub. Parking Available for $200.00/month (id:50787)
Exp Realty
Lph19 - 395 Dundas Street W
Oakville (1008 - Go Glenorchy), Ontario
Step into this brand-new, luxurious 1-bedroom, 1-bathroom suite at Distrikt Trailside 2, offering a bright, spacious, and modern living experience. The open-concept design floods the space with natural light and showcases stunning upgraded finishes throughout. The chef-inspired kitchen boasts sleek stainless steel appliances, and the expansive floor plan is complemented by floor-to-ceiling windows, leading to your private balcony-perfect for enjoying your morning coffee while taking in breathtaking views. The large bedroom features a walk-in closet, and the generously sized bathroom. This exceptional suite is located in a highly sought-after area, offering quick access to dining, shopping, highways, transit, and a wealth of amenities. Whether you're looking for your dream home or an investment opportunity, this property checks all the boxes. With 1 parking space and 1 locker included, this is a must-see! The building also offers a wide range of top-tier amenities, including concierge service, a spacious outdoor terrace with a BBQ area, residents lounge, games room, private dining room, party room, meeting room, gym, bike storage, and ample visitor parking. Located in a vibrant community surrounded by parks, ravines, and picturesque walking trails along Sixteen Mile Creek, enjoy the best of Oakvilles luxury lifestyle. Close to fine dining, grocery stores, cultural and sports facilities, prestigious schools, medical facilities, and major highways (403 and QEW)this is truly the perfect spot to live, work, and play! (id:50787)
The Agency
16 Thatchers Mill Way
Markham (Bullock), Ontario
Welcome to your dream home at 16 Thatchers Mill Way, a stunningly renovated condo townhome nestled in the heart of Markhams sought-after Bullock neighborhood. This move-in-ready gem offers an open-concept layout perfect for entertaining, brimming with high-end upgrades that elevate every detail. Step into a completely renovated modern kitchen, a chefs delight featuring sleek stainless steel appliances, elegant quartz countertops, and ample storage, ideal for culinary creativity. The home shines with white oak colour flooring throughout, creating a carpet-free space that adds warmth and sophistication. Enjoy seamless flow between the spacious living room and dining area, enhanced by huge, bright windows that flood the home with natural light, creating an inviting open-concept living experience. The zen-like finished basement, complete with a walkout to a charming yard, serves as a versatile retreat perfect for a yoga studio, home gym, or additional living space, designed for peace and relaxation. Freshly painted interiors offer a crisp, contemporary feel, providing a blank canvas for your personal touch. Located just steps from top restaurants, Markville Mall, and major amenities, with easy access to Highways 407 and 401 as well as renowned schools(Roy H. Crosby Public School offers a gifted program), this home blends modern design with functional elegance. The walkout basement and private yard provide a rare outdoor oasis, while the prime location ensures convenience and community. Dont miss this opportunity to own a beautifully renovated home in one of Markhams most desirable complexes, Residences of Thatchers Millway. Don't forget to check out more photos below! (id:50787)
Homelife/miracle Realty Ltd
7150 Douglas Crescent
Niagara Falls (217 - Arad/fallsview), Ontario
A fantastic opportunity for first-time buyers and investors! Welcome to this wonderful South-End home, ideally located on a quiet crescent close to all amenities and highway access. This fully renovated bungalow features 3 bedrooms on the main floor and 3 additional rooms in the basement, complete with a kitchen, 2 full bathrooms, and a separate entrance. The property sits on a generous lot with a large deck and an oversized driveway. Plus, it offers two separate laundry hook-ups for added convenience. Currently rented property generating good rent. Its an opportunity knocking! Live and earn or rent and earn! Easy access to Highways, Grocery, Schools, Minutes from The FALL! great for big families or families with kids or in-laws. Great Community with great amenities surrounded. Show and Sale! (id:50787)
Homelife/miracle Realty Ltd
22 Dykstra Drive
Barrie (Holly), Ontario
OVERVIEW: 1162 Sqft Bungalow Plus Finished Basement With Setup For In-Law Potential, Ready For Easy Maintenance Living On A Private Street, Seconds From The Ardagh Bluffs Trails In Established Southwest Barrie. INTERIOR: 2+2 Beds and 2 Baths Plus 3rd Full Rough-In In Basement / Raised Open Concept Living Area With Hardwood Floors / Large Kitchen With Brand New Fridge And Stove, Walk-In Pantry, & Walkout To Back Deck / Primary Bedroom With Ensuite Bath / Inside Garage Access / Huge Open Rec-Room With Space For Loads Of Possibilities / 2 Basement Bedrooms With Lots Of Natural Light, Great For Older Kids Or Teens. EXTERIOR: Full Brick Front And Garage With Vinyl Siding / Extended Interlock Driveway For Extra Parking / Fully Fenced / Flagstone Patio. NOTABLE: Close To South End Shopping, Elementary And High Schools / Feet From Ardagh Bluffs Trails Entrance / A Short Drive To The Community Centre. CLICK MORE INFORMATION Tab For FAQs, Floor Plans, Bills $$, And More. (id:50787)
Real Broker Ontario Ltd.
22 Dykstra Drive
Barrie, Ontario
OVERVIEW: 1162 Sqft Bungalow Plus Finished Basement With Setup For In-Law Potential, Ready For Easy Maintenance Living On A Private Street, Seconds From The Ardagh Bluffs Trails In Established Southwest Barrie. INTERIOR: 2+2 Beds and 2 Baths Plus 3rd Full Rough-In In Basement / Raised Open Concept Living Area With Hardwood Floors / Large Kitchen With Brand New Fridge And Stove, Walk-In Pantry, & Walkout To Back Deck / Primary Bedroom With Ensuite Bath / Inside Garage Access / Huge Open Rec-Room With Space For Loads Of Possibilities / 2 Basement Bedrooms With Lots Of Natural Light, Great For Older Kids Or Teens. EXTERIOR: Full Brick Front And Garage With Vinyl Siding / Extended Interlock Driveway For Extra Parking / Fully Fenced / Flagstone Patio. NOTABLE: Close To South End Shopping, Elementary And High Schools / Feet From Ardagh Bluffs Trails Entrance / A Short Drive To The Community Centre. CLICK “MORE INFORMATION” Tab For FAQ’s, Floor Plans, Bills $$, And More. (id:50787)
Real Broker Ontario Ltd.
31 - 3635 Southbridge Avenue
London, Ontario
Welcome to this beautifully designed 1771sqft 3-bedroom, 2.5-bathroom, 2-story townhouse, where modern elegance blends with everyday comfort. The open-concept main floor, featuring 9' ceilings, creates an inviting and spacious environment ideal for family gatherings and relaxation. Upstairs, enjoy 8' ceilings for a cozy feel with three generously sized bedrooms and two additional bathrooms. The master bedroom boasts a large walk-in closet and a 4-piece ensuite. The kitchen has sleek quartz countertops, soft-close designer cabinets, a stainless steel range hood, and premium finishes. Central air conditioning ensures year-round comfort. High-quality flooring throughout elevates the refined ambiance, making this home a perfect balance of style and practicality. This vacant unit, with a low $150/month maintenance fee, offers the privacy of home ownership along with easy maintenance. Whether you're a growing family or a savvy investor, this home delivers a blend of functionality and modern design. The unfinished basement provides endless potential, and the home is move-in ready, showing like new. This is one of the few units that has a lookout basement design. It is close to many amenities, such as local transit, commercial retail plazas, parks, restaurants, schools and highways. Flexible closing options are available, so don't miss out, make this beautiful property your new home today! Welcome Home! (id:50787)
Century 21 People's Choice Realty Inc.
47 Jodphur Avenue
Toronto (Humberlea-Pelmo Park), Ontario
47 Jodphur 3+2 Bedrooms Detached Fully Brick Bungalow Sitting On 50 Ft Wide Lot With Finished 2 Bedroom Basement Apartment, 2 Kitchens and 2 Full Bathrooms, Double Car Garage, Veranda At Back Yard For Entertaining, Huge Driveway With Plenty Of Car Parking, No Side Walk, Great location To Mention. Come To See Yourself...Wont Stay Long In Market... (id:50787)
Royal LePage Meadowtowne Realty
26 Douglas Road
Richmond Hill (Oak Ridges Lake Wilcox), Ontario
Attention Builders, Developers and Investors! This magnificent land, set Over One Acre Lot In Oak Ridges Surrounded By Custom Homes. Great opportunity to build your dream house providing breath-taking view that promise an unparalleled connection to the natural world right at your door , Located In A Highly Sought-After Neighborhood, Newly Renovated Laminate Floor Through Out with Heat Pump for Heating. Upgraded Washroom With Glass-enclosed Shower, currently Leased. Close To Schools, Transit, Parks, Oak Ridges Library And Yonge St With Many Local Restaurants And Shopping. Walking Distance To Lake Wilcox Featuring A Waterfront Park That Includes A Playground, Youth Area, Boardwalk And The Oak Ridges Community Centre. (id:50787)
Mehome Realty (Ontario) Inc.
24 - 585 Middlefield Road
Toronto (Milliken), Ontario
Thriving Printing & Sign Business with ONLINE PLATFORM for Sale Well-established, profitable, and turnkey printing and signage business in East Toronto, offering a strong, loyal customer base and active online stores. This is a fantastic opportunity for entrepreneurs or industry professionals looking to acquire a successful operation with steady revenue. Full-service marketing materials (flyers, postcards, menus, etc.) Stationery & business forms (invoices, receipts, envelopes) Custom labels for various industries Large-format printing (banners, signs, trade show displays). Dont miss out on this rare chance to own a reputable business in a high-demand industry! Turnkey Operation Fully equipped with modern printing technology and an efficient workflow, allowing for seamless ownership transition. Loyal Clientele Strong repeat business from a diverse range of industries, including retail, hospitality, healthcare, and corporate clients. Multiple Revenue Streams Profits from in-store services, B2B contracts, and active online sales channels. Prime Location Situated in a high-traffic area with excellent accessibility for walk-in and corporate clients. Growth Potential Opportunities to expand services, increase online presence, or introduce new product lines. This is an exceptional opportunity for a buyer looking to step into a well-established, profitable business with strong foundations and room for growth! (id:50787)
Move Up Realty Inc.
767 Mount Pleasant Road
Cramahe, Ontario
Discover a rare opportunity to own this stunning one of a kind home nestled on a private 1.4-acre lot in the serene countryside of Castleton, Ontario. Perfectly situated on Mount Pleasant Road, this 4-bedroom, 3-full-bathroom home offers high-end finishes, breathtaking natural beauty, and a tranquil retreat just 1.5 hours from Toronto. Spacious 2,800 sq ft of elegant living space, featuring 4 generously sized bedrooms and 3 full bathrooms, ideal for families or guests. Large basement ready to be finished to suit your needs. Enjoy high-end luxury finishes with white oak kitchen and flooring, stunning marble countertops and bathroom floors, and sleek panel-ready appliances. The main and second floor feature 9 foot ceilings, and8 inch baseboards. The master bedroom features his and hers master closets, and a large bathroom with a freestanding tub and walk in shower. The laundry room is conveniently located on the second floor. Well thought out open concept design. The bright, airy interior is perfect for entertaining, with large windows showcasing the breathtaking scenery. Enjoy privacy and tranquility on the large front porch or spacious back deck, surrounded by rolling fields, evergreen trees, picturesque countryside views, and unbeatable sunsets. Enjoy the convenience of the attached heated and insulated 1.5 car garage right off the mudroom that includes custom cabinetry. Any furniture/ decor negotiable with home sale! *For Additional Property Details Click The Brochure Icon Below* (id:50787)
Ici Source Real Asset Services Inc.
20 - 165 Veterans Drive
Brampton (Northwest Brampton), Ontario
Gorgeous 2 Bed 2 Bathroom Townhouse In High Demand & Most Desirable Area Of Brampton Mount Pleasant Community. Minutes from Go Station Transit Stop, Grocery, Park and Restaurants. This is your opportunity to own this stunning property. This Property is a Move-in ready Turn Key Home. Enjoy the spacious living area with lots of natural sunlight, S/S appliances, and a B/I dishwasher. Ideal Property for a First-Time Home Buyer and Investors. (id:50787)
Homelife Silvercity Realty Inc.
2905 Derry Road
Mississauga (Malton), Ontario
Well Established Coin Laundry With Many Retail Stores Near By. 16 Washers, 17 Dryers. Lease 4+5 Years Option. Gross Yearly Sales Approx. $130k. Rent $3,000 / Month inc. Base & TMI (HST is Extra). Possibility to increase sales by adding wash and fold. Added New Coin Dispenser Machine. Security Cameras with Monitoring Recording system open 24/7.Enbridge inspection was carried out in 2024 & is compliant. All equipments are in working order. **EXTRAS** include 2 wall mounted Coin machines, 16 Washer, 17 Driers , 1 soap dispenser, 1 vending machine and tables & chairs . (id:50787)
RE/MAX Realty Services Inc.
28 - 6 Atessa Drive
Hamilton (Ryckmans), Ontario
MOST DESIRED, ABSOLUTELY STUNNING TWO-STORY END UNIT, DOUBLE CAR GARAGE, 3+1 BEDROOM + 3.5 BATHROOMS, FULLY FINISHED BASEMENT TOWNHOUSE PRIMELY LOCATED ON HAMILTON MOUNTAIN. ALL VARIETIES OF LIVING AMENITIES AT YOUR FOOTSTEPS. WELCOME TO 6 ATESSA DRIVE, YOUR NEXT SWEET HOME, FEATURING LOTS OF NATURAL BRIGHT LIGHT, HARDWOOD FLOORING, LIVING AREA, OPEN CONCEPT TO MODERN KITCHEN OVERLOOKING LANDSCAPED + PAVED PATIO FOR EXTRA FAMILY FUN TIME, OAK STAIRCASE LEADING TO UPPER-LEVEL SPACIOUSE BEDROOMS INCLUDING MASTER BEDROOM W/ENSUITE, LARGE UNOBSTRUCTED WINDOW FOR NATURE VIEW. ALL STAINLESS STEEL APPLIANCES, REMOTE GARAGE DOOR, DIGITAL MAIN ENTRANCE, FAMILY FRIENDLY LIVING AND VIBRANT COMMUNITY, TOP RATED SCHOOLS FOR YOU TO CHOOSE FROM, BUS LINE AT YOUR DOOR, CLOSE PROXIMITY TO MAJOR HIGHWAYS (LINCOLN M. ALEXQANDER PARKWAY, RED HILL PARKWAY) RESTUARANTS, SHOPPING CENTERS, PARKS AND TRAILS FOR YOUR CONVINIENCE. (id:50787)
Sutton Group-Admiral Realty Inc.
607 - 1638 Bloor Street W
Toronto (High Park North), Ontario
Welcome to THE building to be in located at 1638 Bloor St W, an exceptional one-bedroom plus den unit just steps from an iconic Toronto greenspace. This recently updated modern suite offers a functional layout, perfect for entertaining or a cozy night in. The den provides an ideal amount of separation for a home office that can even be sectioned off. The unit features sleek finishes, floor-to-ceiling windows, and a double door juliet balcony to let in plenty of fresh air. High Park, situated just minutes away, gives you access to lush greenery, walking trails, and gardens, perfect for outdoor enthusiasts and nature lovers. But right before heading out, the neighborhood offers plenty of trendy cafés, restaurants, and boutique grocery stores all within walking distance. The building boasts top-notch amenities, including a fitness center, party room, rooftop terrace with BBQs, and more. Plus, you're right by Keele subway station for seamless commuting. Don't miss this rare opportunity in such a sought-after neighborhood! (id:50787)
Rare Real Estate



