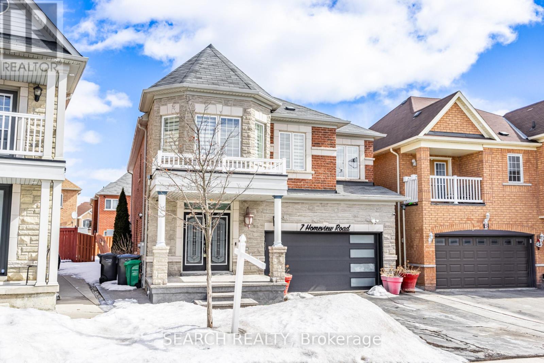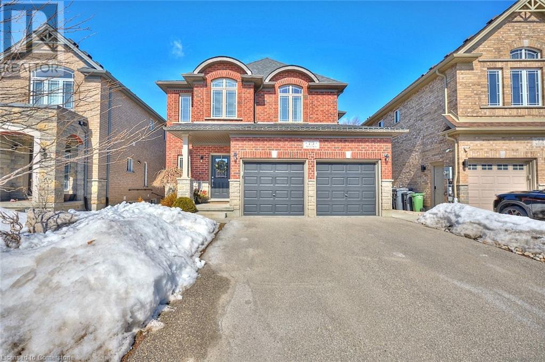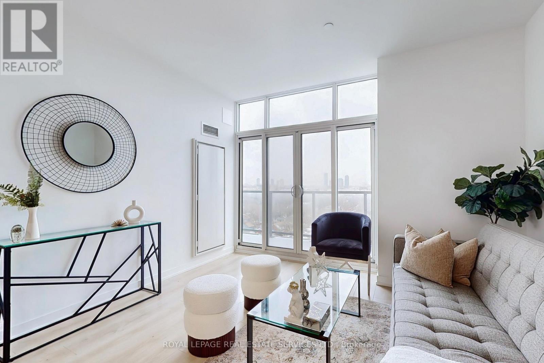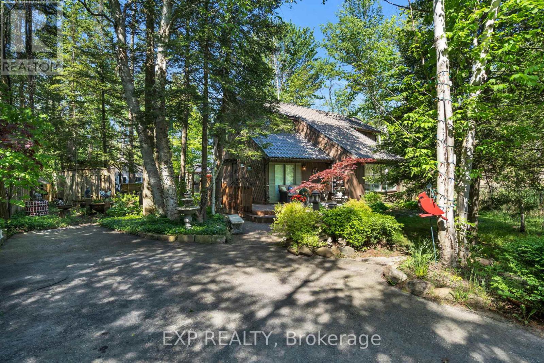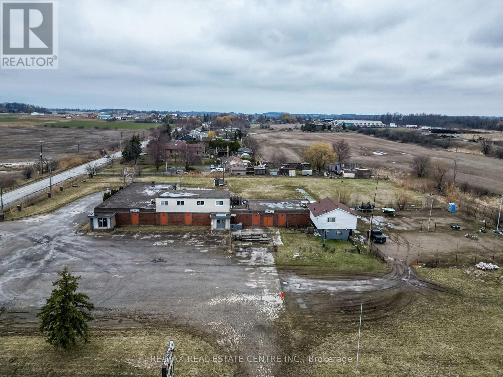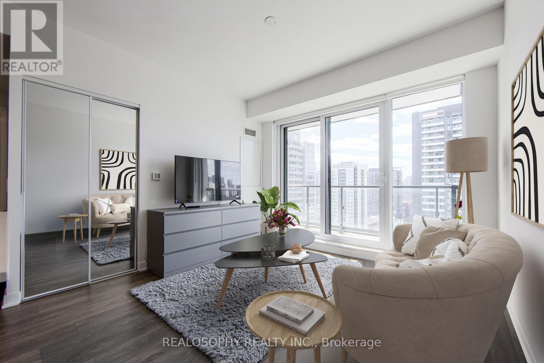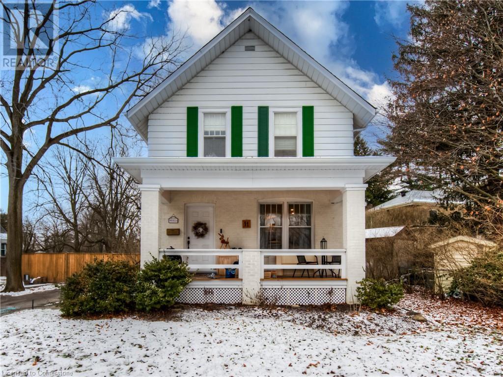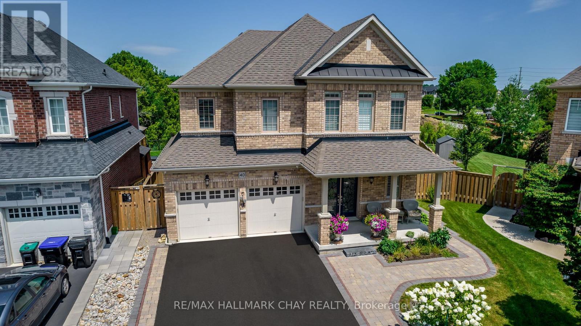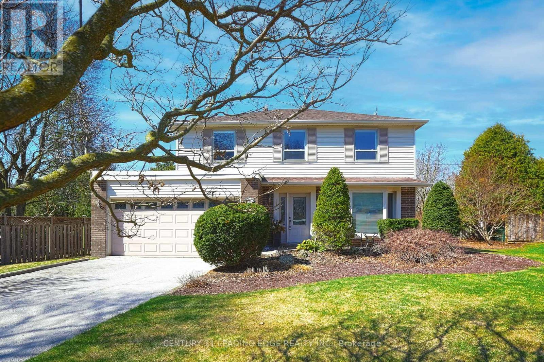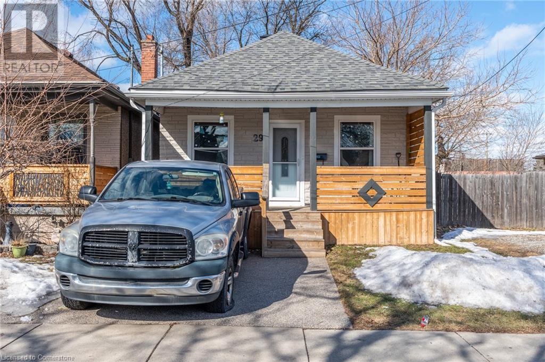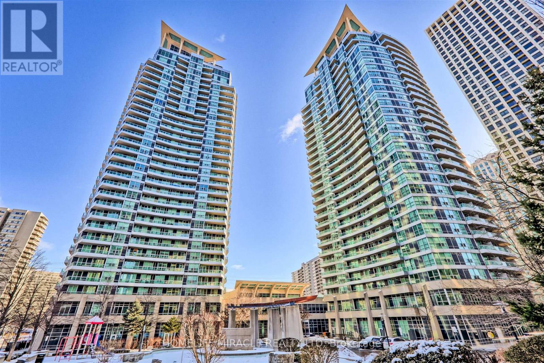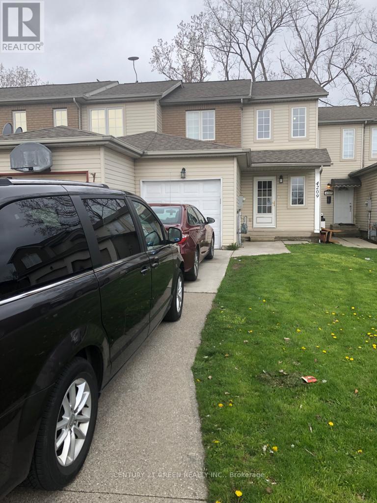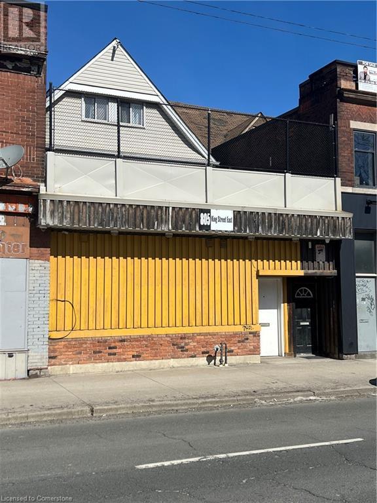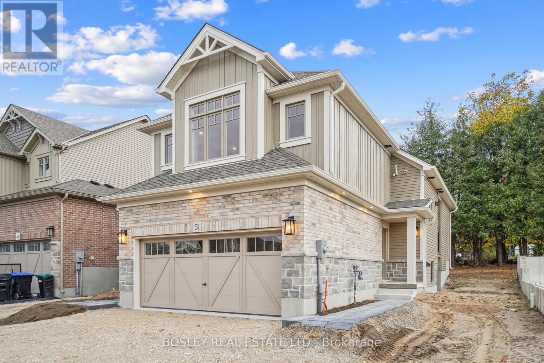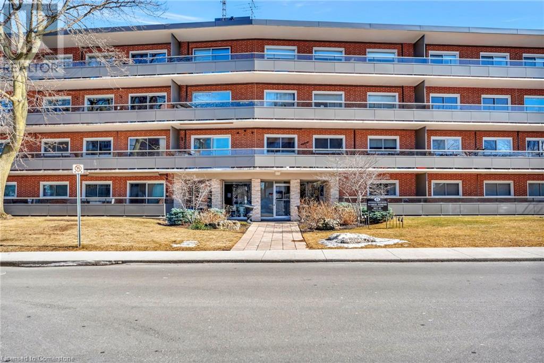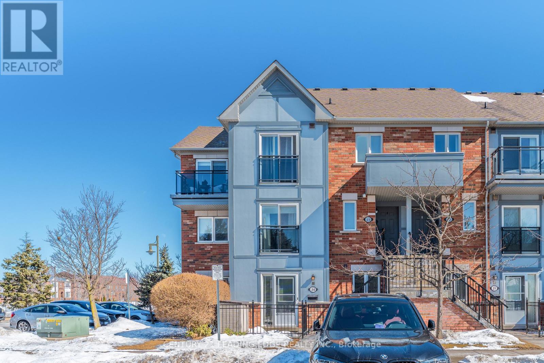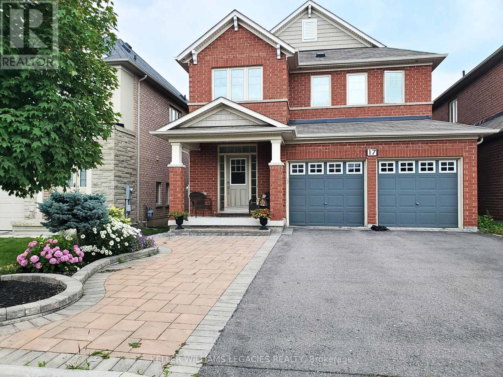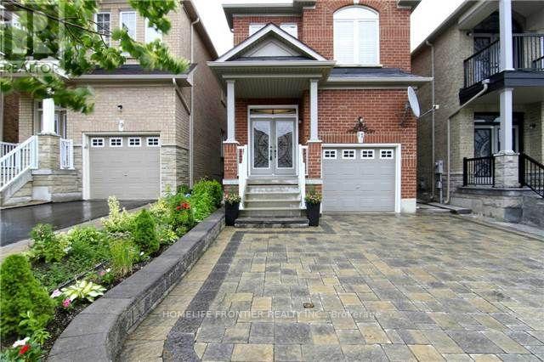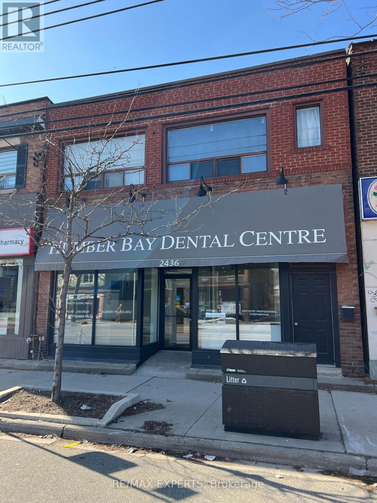7 Homeview Road
Brampton (Bram East), Ontario
Beautiful recently updated 4+ 1, 3.5 Bathroom - 2 Storey Detached Home Located In proximity to The Sought-After Castlemore Area. This Home Offers An Open Concept Living Space, Furnished With Modern newer Flooring throughout. Modern Custom Kitchen comes with Stainless Steel Appliances + Granite Countertop + Plenty of Cupboard space. Many upgrades. 4 spacious Bedrooms on the upper level + Partially finished basement w/ 1 bedroom. Large outdoor patio, perfect for outdoor entertaining. Large Windows Allow For Lots Of Natural Light. Space to park up to 4 vehicles. Situated In Close Proximity To All Amenities (Shops, Schools, & Transit). This Is An Opportunity Not To Be Missed! (id:50787)
Search Realty Corp.
100 - 60 Adelaide Street E
Toronto (Church-Yonge Corridor), Ontario
Location!!! Incredible opportunity to run a turn key fast food/bakery/cafe/retail operation at an amazing price. Fully updated & designed renovation. Located on ground level of class 1 office building with access from building lobby as well as direct street access. All glass facade with space for a curbside patio. To be your owned boss! **EXTRAS** Gross Rent At $6,000/ Monthly ( Include Tmi, Hst & Utilities). Can sign a new long term lease with landlord. (id:50787)
Bay Street Group Inc.
#2232 - 7161 Yonge Street
Markham (Grandview), Ontario
Welcome to this fully renovated, spacious corner unit at World on Yonge, offering a 2-bedroom + den corner unit at World on Yonge! Featuring 9-ft ceilings, granite countertops, stainless steel appliances, and laminate flooring throughout, this bright and spacious unit offers panoramic views with floor-to-ceiling windows. Enjoy direct indoor access to Shops on Yonge, including a supermarket, dining, cafes, banks, and medical offices. Steps from TTC & YRT, this prime location provides unmatched convenience. Luxury amenities include 24-hour concierge, indoor pool, gym, sauna, party room, guest suites, and more. Move in and enjoy upscale living! (id:50787)
Century 21 People's Choice Realty Inc.
75 Westra Drive
Guelph, Ontario
This exquisite 4-bedroom, 4-bathroom home offers over 3,000 sq. ft. of luxurious living space in a serene setting, backing onto the protected Ellis Park conservation. The main level features 10’ ceilings, a welcoming foyer, a spacious family room with a coffered ceiling, and a formal dining room. The eat-in kitchen boasts quartz countertops, a large island, built-in speakers, and a walkout to an expansive deck. This level also offers a private office, a 2-piece bathroom, and a laundry/mudroom with access to the double garage with an epoxy floor. Upstairs, a second family room leads to three spacious bedrooms and two 5-piece bathrooms. The primary suite offers a large walk-in closet and a spa-like ensuite with a freestanding tub and walk-in shower. The professionally finished basement adds even more space with a rec room featuring a custom builtin wall unit with fireplace, play area, bedroom, and 3-piece bathroom—ideal for guests or extended family. Outside, is professionally landscaped with steps leading to the fully fenced backyard, with a poured concrete patio, creating a perfect outdoor retreat. This home seamlessly blends modern luxury with family-friendly design. (id:50787)
Royal LePage State Realty
Ph4 - 1195 The Queensway Avenue
Toronto (Islington-City Centre West), Ontario
This 2-bedroom, 2-bathroom condo offers 723 sq. ft. of thoughtfully designed interior space with a northeast exposure, filling the home with natural light. The open-concept layout features a modern kitchen with high-quality appliances and ample storage, while the living room separates the two bedrooms, providing enhanced privacy. The primary bedroom includes a 3-piece ensuite a large closet, while the second bedroom features a glass sliding door and closet for added flexibility. Enjoy a 93 sq. ft. east-facing balcony, perfect for relaxing with peaceful views. Additional conveniences include in-unit laundry and secure parking. Located just minutes from the Gardiner Expressway & Highway 427, with TTC access at your doorstep, commuting is effortless. Steps from Sherway Gardens Mall, top restaurants, parks, and schools, this condo is an excellent choice for modern living on The Queensway. **EXTRAS** Amenities: an outdoor rooftop terrace, a private event space with a kitchen and fireplace, a library/study with terrace access, and a fully equipped gym featuring the latest high-end training equipment (id:50787)
Royal LePage Real Estate Services Ltd.
20 Glen Cedar Drive
Tiny, Ontario
Top 5 Reasons You Will Love This Home: 1) Nestled within the Georgian Highlands Community where a new owner could apply for membership for an annual fee (conditions apply) to have access to the private association's beaches, pathways and parks 2) Warm and inviting atmosphere that makes every moment feel like a relaxing getaway 3) Recently completed walkout basement adding a fresh, modern space perfect for extra living, entertaining, or storage 4) Sun-filled interior boasting abundant windows that bathe every room in natural light, including an incredible living room accentuated by a soaring vaulted ceiling and wood-burning fireplace 5) Just a short scenic walk to the breathtaking shores of Georgian Bay, where stunning views and outdoor adventures await. 1,546 fin.sq.ft. Age 47. Visit our website for more detailed information. (id:50787)
Faris Team Real Estate
932 - 1030 King Street W
Toronto (Niagara), Ontario
This tastefully furnished studio condo offers a bright, spacious layout that will instantly make you feel at home. Situated in the heart of Toronto's vibrant Entertainment District, you'll enjoy immediate access to top-rated restaurants, upscale shopping, King West nightlife, scenic parks, and convenient public transit options. The unit is equipped with integrated appliances including a fridge, stovetop, oven, vent hood, microwave, dishwasher, and in-suite washer/dryer ensuring a seamless move-in experience. Access to a fitness center, common lounge areas, or a 24-hour concierge service. Don't miss your chance to enjoy a fully furnished living space in one of Toronto's most sought-after neighborhoods. (id:50787)
International Realty Firm
30 Bentgrass Drive
Welland (766 - Hwy 406/welland), Ontario
Newly Built, Sunfilled, Spacious Townhome In The Heart Of The Prestigious Welland, Niagara Community For Lease*Offering Approximately 1900 SQFT Of Modern Living Space In A Family-Friendly Neighborhood* Modern Kitchen W/Breakfast Area* Great Size Master Bedroom W/Spa-Like Ensuite And A Massive Walk-In Closet* 2 More Spacious Bedrooms* Direct Access To Garage From Inside The Home*Large Windows Throughout* Walking Distance To The Welland Recreation Waterway And Welland Canal*A Perfect Location For Nature Lovers* Close To All Amenities, Including Schools, Shopping, And Niagara College* Short Drive To Nickel Beach, Niagara-On-The-Lake, Niagara Falls, Fallsview Casino, And The Niagara Outlet Mall. * Must See! (id:50787)
Exp Realty
10 Abbotsford Road
Toronto (Willowdale West), Ontario
Welcome to 10 Abbotsford Rd - Family Home in Willowdale West with Tremendous Investment Potential. Situated on A 40 x 145 Ft Deep Lot, At An EXCLUSIVE And Quiet Cul de Sac with A Clear West View! Located Close to Many Tranquil Parks, And Only Minutes to Yonge St & North York Centre Station. Whether Planning a Home Renovation or a Complete Rebuild, This Prime Location and Serene Neighborhood Is an Excellent Foundation for Your Future Home, Making This Property a Compelling Opportunity For Buyers. Architectural Approval Permits are Ready For a Single Family Luxury Home. (id:50787)
Royal LePage Terrequity Confidence Realty
35 Gifford Street
Toronto (Cabbagetown-South St. James Town), Ontario
Renovate your way! This house was renovated in the late 80s but it could use a re-do. It needs a new kitchen and baths and some other cosmetics but it's a good solid, structurally sound, property. The last reno included lowering the basement - an expensive upgrade which doesn't need to be done again. Reverse floor plan with a front kitchen and a rear living room which walks out to deck and garden. 3 bedrooms up; possible +1 in the basement. Well located just south of Spruce Street and a 3 minute walk to Sprucecourt Public School. Close to transit; Riverdale Farm; the best dog park in Toronto and all the amenities which make living in Cabbagetown a dream! (id:50787)
Bosley Real Estate Ltd.
465 Eagletrace Drive
London, Ontario
Welcome to 465 Eagletrace Drive, an exquisite 6-bedroom, 6-bathroom executive home in the prestigious Sunningdale West community. This custom-built luxury residence spans over 6,000 sq. ft. of thoughtfully designed living space, featuring soaring 20-foot ceilings, floor-to-ceiling windows, and a striking curved oak staircase. Finished basement area. Heated floors on Main Ensuite. From the moment you enter, the grand foyer impresses with its open-concept layout, motion-sensor lighting, and tri-zone climate control for year-round comfort. The main floor boasts a formal dining room and a spacious living area with breathtaking views of a serene pond. The gourmet kitchen is a chefs dream, equipped with premium Miele appliances, quartz countertops, and a walk-in pantry. A cozy breakfast nook and family room, complete with a gas fireplace and custom built-ins, create the perfect setting for relaxation and gatherings. Additionally, a private office with custom millwork provides an ideal workspace for remote work or study. (id:50787)
The Agency
1 - 484 Main Street E
Hamilton (Stinson), Ontario
Nestled in the heart of downtown Hamilton, this versatile multi-use building offers an exceptional opportunity for business endeavors. Boasting a prime location, a flexible layout, and modern amenities, this property is a true gem for small businesses and entrepreneurs alike. With a total square footage of 2,405, including the basement, this space provides ample room for various business needs. The lower level of this building is dedicated to professional office space. This level offers two bathrooms, a kitchen, storage/office space, and a separate entrance. The main floor seamlessly extends the professional atmosphere with additional office spaces. Whether you're expanding an existing business or starting a new venture, this level offers ample room to accommodate your needs. Throughout the entire building, hardwood flooring creates an elegant and timeless aesthetic that's easy to maintain. The interior design features a neutral decor palette, providing a clean canvas for future customization and personalization to suit various business purposes. This property would be perfect for professional services, medical/wellness clinics, creative studios, educational centers, and retail boutiques. Price is plus utilities. (id:50787)
Keller Williams Complete Realty
397 Healey Lake Wa
The Archipelago (Archipelago South), Ontario
Welcome To Healey Lake! This Property Is It. Traditional Style Cottage W/Open Concept Layout Beautiful 3 Bdrm 3 Season Cottage that can easily be converted to a winterized home. Private Waterfront Located In A Secluded Bay With Gorgeous sunset views. Child-Safe Beautiful Sandy Beach. Plenty Of Deep Water Dockage. Make Wonderful Memories In Cottage Country! Water/Boat Access Minutes From The Marinas, Great Boating, Lots Of Room For Water Activities, Swimming, Fishing, or just watching the sunset off the covered porch. This is a turn key investment ! New leather couches for the cozy living room, upgraded Kitchen Cabinets with new appliances. Loads of room to expand on an almost 1ac lot (id:50787)
Sutton Group Realty Systems Inc.
180 Brophy's Lane
Blue Mountains, Ontario
Welcome to your dream home at 180 Brophys Lane. A beautiful detached chalet style home offering complete privacy and serenity in the heart of the Blue Mountains area. Nestled among mature, towering trees and fully fenced for added seclusion, this enchanting property combines rustic charm with modern comfort, making it a perfect year-round retreat. Situated a short distance from the Blue Mountain ski slopes, a main destination renowned for its extensive trails, numerous amenities, and picturesque village, this cottage is ideal for winter sports enthusiasts and nature lovers alike. Enjoy the convenience of deeded beach access for summer activities, providing endless recreational opportunities. The spacious circular driveway accommodates plenty of cars, making it perfect for hosting family and friends. Newly renovated, the home features an open to above family room creating an airy and expansive living space, an inviting country style kitchen designed with both functionality and aesthetics in mind, a durable metal roof, and a large wooden deck perfect for outdoor entertaining. Additionally, this property offers excellent investment rental potential due to its prime location and amenities, making it a highly desirable vacation home. Dont miss the chance to own this serene retreat in the coveted Blue Mountain area, offering the perfect blend of privacy, natural beauty, and lucrative rental opportunities. (id:50787)
Exp Realty
1046 Concession 6 Road W
Hamilton, Ontario
Discover a remarkable 98-acre estate offering unparalleled versatility, luxury, and opportunity. At its core stands a newly renovated, custom-built 2-story home with a spacious loft, encompassing over 5,500 square feet. Boasting 6 bedrooms and 7 bathrooms, this residence harmoniously combines grand entertaining spaces with everyday comfort.The fully finished, walkout basement is a showstopper, designed for entertaining or as an in-law suite. It features high-end, floor-to-ceiling upgrades, a spacious living area, a kitchenette, a full bathroom, and private access, making it a perfect self-contained space for extended family or guests. Whether hosting gatherings or providing a comfortable retreat for loved ones, this basement is as functional as it is luxurious.The estate is a haven of natural beauty, with panoramic views of rolling farmland, a serene pond, woodlands, lush grasslands, and scenic trails perfect for exploration on foot or horseback.Equipped for excellence, the property features a premier training facility designed and built by the renowned Coon Brothers, with two professionally crafted Standardbred training tracksa 5/8-mile track and a 1/3-mile track. The facility includes 9 barns, 175 stalls, and 31 paddocks, offering exceptional income potential and flexibility under P8, P7, and A2 zoning.With 45,000+ square feet of indoor space, the barns and additional buildings provide unmatched versatility and can be tailored for a variety of uses, including office spaces, storage, automotive workshops, or rental dwellings. This unique functionality makes the estate an extraordinary investment opportunity for various business ventures.This exceptional property offers a rare blend of luxury, natural beauty, and business potential. Don't miss your chance to own this one-of-a-kind estate, where the possibilities are truly endless. (id:50787)
Sam Mcdadi Real Estate Inc.
45 Folcroft Street
Brampton (Credit Valley), Ontario
Introducing your Brand New Home, a stunning and contemporary townhome in a prime location. This 3-bedroom, 3 bathroom residence offers a perfect blend of style and functionality while backing onto a Beautiful Private Ravine. With Several Upgrades throughout, the open-concept main floor features expansive living and dining areas, highlighted by large windows that flood the home with natural light. The gourmet kitchen, equipped with high-end stainless steel appliances and a spacious center island, is a chef's delight. The lower floor also features a flexible den that can serve as a home office or an extra living space, with direct access to a private backyard that overlooks a tranquil ravine- ideal for unwinding with a cup of coffee or enjoying quiet evenings. Upstairs, the generously sized bedrooms provide ample storage, with the primary suite offering a spa-like ensuite and a walk-in closet. Situated in a family-friendly neighborhood, this townhome is just minutes from top-rated schools, family-friendly parks, bustling shopping centers, and easy access to the GO station. Whether you're a growing family or a professional looking for a stylish and convenient living space, this move-in-ready home is designed for comfort and modern living. (id:50787)
Sam Mcdadi Real Estate Inc.
443 Regional Road 20 E
Hamilton, Ontario
Outstanding opportunity to purchase 3.25 acres commercial property for multiple use. An ideal location on a bussy highway The current structure is restaurant, bar, billiard club and banquet hall, two separate halls with full commercial kitchen, over 100 ample parking. Two self contained one bedroom and two bedroom apartments currently leased. Great property for investors and end users. (id:50787)
RE/MAX Real Estate Centre Inc.
197 Tanglewood Drive
Hamilton (Binbrook), Ontario
Fall in love with this charming Freehold END Unit home, nestled in the highly sought neighborhood's an Unobstructed Rear Lot that has a large family room that opens to your Enjoyable private backyard with no rear neighbors across, offering uninterrupted peace and seclusion, perfect for quiet enjoyment. Includes an Aggregate Patio/Walks and Shed W Hydro Every detail has been curated to offer a blend of modern elegance and comfort. Its a Carpet Free home that includes 2 Fireplaces (Gas & Electric).9' Ceiling on Main Level with Large windows throughout, Crown Molding, Valence Lighting, and Pot lights. Features a Dream Kitchen with Premium Built-In Appliances Dishwasher (2024) Over the range Microwave (2024). Granite countertop and & a beautiful Large Island. Enjoy a warm Fully Finished Basement escape featuring a fireplace, that feels Luxury Home Entertainment Space that gives you the feel of a Cinematic Living Experience with a 4K Motorized Projector and Screen included. The home also has a convenient Direct access garage door provides effortless indoor-outdoor connectivity. Situated Directly across from play park, Excellent Schools, near forest pathways And Much More! (id:50787)
Homelife Landmark Realty Inc.
1905 - 130 River Street
Toronto (Regent Park), Ontario
Immaculate Condition 1 Bedroom, 1 Bathroom, Bright Condo For Sale at Artwork Condos. This Wide Open Concept Floor-Plan With Modern Finishes Was Built In 2023 And Shows Very Well. The West Facing Extra Large Balcony Has Afternoon Open Sun Light Views, Allows You To Enjoy Those Endless Summer Days Or Lazy Evenings Gazing Onto The Southern Cityscape. The Modern Kitchen Comes With A Seating Island And Overlooks The Living Area With Easy Walk Out To Balcony, Great Space For Entertaining Guests. The Very Polite Tenants Are Willing To Vacate With Property With Notice(60+Days) Or Happy To Stay If The Buyer Is Looking To Keep Great Tenants On Current Terms. The Building Is Conveniently Located Near Transit, 10 Minutes To Downtown, Parks, Community Centres, Riverdale Farm, All Walking Distance Including Grocery And Services on Dundas Or Queen. Take a Walk Over The Bridge To Riverside or Leslieville And Enjoy Brunch Or Lunch At A Endless Array Of Restaurants and Cafes Or Stay in the Neighbourhood and enjoy, Parks, Community Center, Cafes and More. Amazing Amenities Include Spacious Gym With Endless Equipment and 99 Person Capacity, Plus Outdoor Work-Out Area , Shared Workspace With Private Offices, Games Room, Kids Play Room, Garden Rooftop With BBQ Area, Kids Playscape, Lounge Area, Security and Visitors Parking not to Mention Legendary Pro League Sports Collectibles Shop, Bevy Coffee Shop, Sushi96 Opening Soon and All at Your Doorstep. Some Living Room and Bedroom Pictures are Virtually Staged. (id:50787)
Realosophy Realty Inc.
11 Tutela Heights Road
Brantford, Ontario
This spacious 5-bed, 2-bath Tutela Heights home is perfect for families seeking comfort and functionality. The main floor features a warm and inviting family room, complete with ample natural light and space for gatherings or cozy evenings, or the potential for a main floor in-law suite. The modern kitchen is designed for convenience, including a drawer dishwasher. Each of the five bedrooms is generously sized, providing room for relaxation, work, or hobbies. The two bathrooms are well-appointed, ensuring comfort and ease for the whole household. Step outside to enjoy a fully fenced yard, ideal for children, pets, and outdoor entertaining. Whether you're hosting barbecues or simply relaxing in your private oasis, this yard is perfect for all your needs. Additional features include a laundry room on the 2nd floor and ample storage options. Conveniently located near schools, parks, and shopping, this home combines practicality with a welcoming ambiance, making it a must-see for any family. (id:50787)
New Era Real Estate
202 - 1000 Lackner Place
Kitchener, Ontario
Welcome to 1000 Lackner Place! This luxurious 1-bedroom condo on the 2nd floor boasts expansive windows that flood the space with natural light. It features all laminate flooring, quartz countertops, exquisite finishes, in-unit laundry, and a lovely patio. Included are one parking space and a locker. Ideally located near the highway, public transit, abundant shopping options, greenspaces, trails, parks, and the community center, this stunning unit offers an unparalleled living experience. Dont miss your chance to call this beautiful condo your new home! (id:50787)
Exp Realty
511 - 9582 Markham Road
Markham (Wismer), Ontario
Welcome To This Luxury Modern Bright And Spacious Arthouse Corner Unit . The Expansive Primary Suits Invites Relaxation, Offering The Best 2 Bedrooms, 2 Washroom One With Glass-Enclosed Walk-In Shower. Stainless Steel Appliances, Granite Countertops, Ample Storage. This Building Is Known For Its Top-Tier Amenities, Including A Gym, Hot Tub, Party Room, Game Room, And Guest Suit With Plenty Of Visitors Parking. Steps Away From Grocery Stores, Retail Outlets, And Dining Options, Near Parks And Playgrounds For Outdoor Enjoyment! The Markville Shopping Mall And Markham Stouffville Hospital Are Minutes Driving. Mount Joy Go Station Just Steps From Your Door. Everything You Need At Your Doorstep! Don't Miss This Gem. (id:50787)
Homelife/future Realty Inc.
40 Cayton Crescent
Bradford West Gwillimbury, Ontario
Immaculately Maintained 5 Bedroom, 3223 SqFt Family Home Sitting On Large Pie Lot With High-End Finishes & Pride Of Ownership Evident Throughout. Main Floor Boasts 10" Ceilings, Oak Hardwood Flooring, Wainscoting, Crown Moulding, Smooth Ceilings & Pot Lights Throughout. Welcoming Foyer With Walk-In Closet & Tile Floors Leads To Spacious Flowing Layout. Office Space With French Door Entrance, Pot Lights, Electric Fireplace, & Large Windows Creates Perfect Work From Home Retreat Or Additional Family Room! Formal Dining Room Connects To Kitchen, Ideal For Hosting Family & Friends. Custom Kitchen With Stainless Steel Appliances Including Gas Stove, Tons Of Extra Storage Space, Centre Island, Laminate Countertops, Tile Flooring, & Breakfast Area With Walk-Out To Private, Fully Fenced Backyard. Huge Family Room With Gas Fireplace & Large Windows For Natural Light To Flow Through. Upstairs, 5 Spacious Bedrooms Each With Semi-Ensuites & Closet Space. Grand Primary Bedroom With Walk-In Closet & 5 Piece Bathroom With Soaker Tub, Massive Walk-In Glass Shower, & Double Sinks. Convenient Upper Level Laundry With Tile Flooring & Laundry Sink! Meticulously Landscaped Backyard Oasis Features Beautiful Interlocked Patio & Walkway, Covered Wood Deck With Pot Lights, Lush Gardens, Irrigation System, Gazebo & 8 x 10" Garden Shed For Any Extra Storage, All While Still Having Tons Of Greenspace For Children To Play! Prime Location In Sought After Family Neighbourhood, Just Minutes To Groceries, Shopping, 5 Mins Walk To Green Valley Park, Trails, Rec Centres, Top Schools, & Highway 400! Semi-Unfinished Basement With Additional 1,500+ SqFt Of Living Space & Full 3 Piece Bathroom Awaiting Your Personal Touch. 200 Amp Electrical Panel. Central Vac Roughed-In. 2 Car Garage & 4 Parking Spaces In Driveway With No Sidewalk! Don't Miss Out! (id:50787)
RE/MAX Hallmark Chay Realty
409 - 19 Avondale Avenue
Toronto (Willowdale East), Ontario
Step into and embrace this sun-drenched corner unit, boasting move-in condition and thoughtful updates throughout. Illuminated by the warmth of natural light, this bachelor living space features a freshly painted space, updated kitchen, large bathroom, murphy bed, gas fireplace , living room and a charming balcony, convenient locker, and parking spot. Nestled in the vibrant Yonge and Sheppard locale, you're just a leisurely stroll away from TTC access, Whole Foods, bustling Yonge Street. (id:50787)
Harvey Kalles Real Estate Ltd.
18 Falcon Court
Cambridge, Ontario
This stunning Executive home in upscale Cambridge Neighborhood located just minutes from the 401 and offers all the bells & whistles. The grand foyer offers a welcoming entrance with double door to the home and access to the main floor laundry and its interior garage access, a 2 piece powder room, 2 closets, the formal living room and the bright eat-in kitchen that will leave any chef speechless. Adjacent to the kitchen is the formal dining room with a wood burning fireplace. Spanning the back of the home through the kitchen and dining room are stunning greenspace views. The kitchen also offers an oversized glass sliding door that opens to the elevated rear deck with a power Awning. This deck overlooks the backyard, an entertainers dream, with its inground heated salt water pool .Basement entrance offers access to the large rec room which features a gas fireplace, wet bar and access to the private office. The lower level of the home also offers a 2 piece powder room and a massive storage room. There is a cozy Theatre room for Entertainment. The upper level of the home offers a central hall floor plan with the main four piece bathroom and 4 spacious bedrooms, one of which is a stately 5 piece master suite with a large walk in closet and a private ensuite. (id:50787)
Century 21 People's Choice Realty Inc.
36 Walkerton Drive
Markham (Bullock), Ontario
Lovely & bright 2 storey, 4 bedroom executive home on family friendly street, steps to Milne Conservation Park/Pond and Rouge Valley Walking Trail, with 300+ acres of incredible nature! First time available in 17 years. Sun filled living/dining room with cozy gas fireplace and large bay window, main floor family room with bay window and walkout to large deck perfect for entertaining, updated gourmet kitchen with pantry/drawer organizers, granite counters, stainless steel appliances, ceramic floors, crown molding, over 30 pot-lights, updated front & rear exterior doors, windows, finished basement with custom glass block windows, natural gas hook up for BBQ, double garage with parking for 6 cars & no sidewalk, sliding doors from office/bedroom on 2nd floor, eavestrough & gutter guards 2014, Chimney recapped 2010, 2nd floor hardwood 2021, new roof (shingles & plywood) 2024, breaker panel 2009, vinyl siding 2019, 2nd floor broadloom 2022, furnace & AC 2008, gas fireplace inspected & serviced 2025, hot water tank 2014, range hood & bathroom fans 2014. Walk To Popular Roy Crosby P.S. Saint Patrick's C.S, Highly Ranked Markville SS. Walk to Markville Mall, Grocery, Transit, Minutes to 407/404 (id:50787)
Century 21 Leading Edge Realty Inc.
29 Archibald Street
Hamilton, Ontario
Welcome to 29 Acrhibald Street in Hamilton, ON. Looking to get into home ownership, this amazing entry level home is ready for you to move in. With 3 good size bedrooms and updated kitchen, updated bathroom and newer flooring allows this home to be move in ready. Wanting a home with the major upgrades ready to go? Roof 2017, Furnace and AC (2015 and 2022), New Water line (2016), Omni Waterproofing around majority of the home 2015, and Windows done in 2018. This home features a good size basement for extra living space or playroom. Enjoy a double wide driveway that was recently done in 2019. This location is great for the commuter with close access to the QEW and Red Hill Valley. RSA. (id:50787)
One Percent Realty Ltd.
2603 - 1 Elm Drive
Mississauga (City Centre), Ontario
Stunning 1-Bedroom + 2 Den Condo in the Heart of Mississauga. Experience luxury living in this beautifully renovated condo, featuring a spacious layout and modern upgrades. The large den is currently used as a custom walk-in closet but can easily be converted into a second bedroom. Completely renovated in 2020, this unit boasts 9 ceilings, luxury vinyl flooring, and sleek pot lights throughout. The gourmet kitchen is equipped with quartz countertops, a stylish backsplash, a corner cabinet with a Lazy Susan, and a pull-out spice rack. The bedroom includes a generously sized closet with built-in organizers, while zebra blinds add a touch of elegance. Enjoy breathtaking city and lake views, with the added convenience of parking located near the elevator. This building offers 5-star amenities and is just minutes from Square One, GO Transit, and major highways. A must-see! (id:50787)
Homelife/miracle Realty Ltd
4209 Pioneer Avenue
Windsor, Ontario
Welcome to this beautiful 2-story townhouse in the highly desirable South Windsor neighborhood, located on a quiet, child-friendly street. This home is completely carpet-free, offering a clean and modern look. Enjoy the convenience of direct entry from the garage into the home. The recently finished basement includes a full bathroom, making it a perfect space for a recreation room, home office, or guest suite. The spacious great room overlooks a stunning backyard, sitting on a premium lot with no neighbors at the back, providing extra privacy. The primary bedroom features a recently upgraded 4-piece ensuite bathroom, while the other bedrooms are generously sized and share a beautifully renovated 4-piece bathroom. An extended driveway offers additional parking space, perfect for families with multiple vehicles. A fantastic opportunity to own a well-maintained, move-in-ready home in a prime location (id:50787)
Century 21 Green Realty Inc.
805 King Street E
Hamilton (Gibson), Ontario
Approx. 680 sq. ft. available on King Street perfect for a new business start-up or a second location! High-traffic area Ideal for retail or office space Tenant pays hydro (all indoor lighting is LED) (id:50787)
Royal LePage State Realty
805 King Street E
Hamilton, Ontario
Approx. 680 sq. ft. available on King Street – perfect for a new business start-up or a second location! High-traffic area Ideal for retail or office space Tenant pays hydro (all indoor lighting is LED) (id:50787)
Royal LePage State Realty
2802 - 750 Bay Street
Toronto (Bay Street Corridor), Ontario
Downtown Luxury Condo, Furnished .....Newly Renovated, Flooring, Painted, Kitchen Counter & Bathroom Sink & Appliances, Furniture's ,East Facing, Bright & Spacious, Approx.: 1000 Sq.Ft. 2 Bedroom + Large Dining Room Convert To Large Bedroom, 10 X 11 Ft, Walk-Out Balcony. 2 Washrooms .Steps To Hospitals, U Of T, Ryerson, Dental School, City Hall, Eaton Centre, Subway, 2 Supermarket, Financial District,, Great Recreation, 24 Hrs Security, Pool, Sauna, Whirlpool, Steam Room, Running Tracks, Exercise & Party Rm (id:50787)
RE/MAX Prime Properties - Unique Group
Lower - 67 Shipley Avenue
Collingwood, Ontario
Step inside and discover comfort & Style in This All inclusive Legal 2-Bedroom Basement Apartment with 2 car parking & a private side yard! Imagine coming home to a space that feels just right. As you step inside you instantly notice the warmth of luxury vinyl plank flooring beneath your feet, the seamless flow of the open-concept living, dining, and kitchen area, and the way the space invites you to relax, entertain, and enjoy. You can already picture yourself here cooking in a beautifully designed kitchen, sharing meals, and unwinding after a long day. With two spacious bedrooms, this home offers the comfort and flexibility you need whether it's for restful nights, a stylish home office, or a peaceful retreat. The 4-piece bath is thoughtfully designed to elevate your daily routine, while the ensuite laundry ensures ease and convenience right at your fingertips. And because home should be about more than just a place to live, this unit is designed for effortless comfort. Nestled in a prime Collingwood location, you're moments from scenic trails, vibrant shops, and cozy cafés where small-town charm meets modern convenience.You can already imagine it the ease, the warmth, the perfect fit. Step forward. Your new home awaits. View the Virtual Tour link for floorplans, video & full 3D Tour! [NOTE - Virtual tour and photos are of a similar model - colours & finishes will vary but the layout is the same] (id:50787)
Bosley Real Estate Ltd.
2361 Lakeshore Road W
Oakville (1001 - Br Bronte), Ontario
***Excellent Location*** 1,800 Sq Ft Freestanding Building Beautifully Located On Lakeshore Rd In Downtown Bronte. Ideal For Dentist, Doctor, Veterinarian, Accountant, Lawyer, Coffee Shop, Restaurant And Many Other Services. Commercial And Retail Uses That Can Benefit From The High Visibility Of This Location, Plenty Of Parking Space. Totally Renovated Main Floor, Full Basement. Working as a Restaurant with 40 Seats capacity Inside & 60 Seats at the Patio fronting Lakeshore Rd. The property is being offered without restaurant chattels. If anybody interested in acquiring the restaurant equipment, can be arranged through the listing agent. (id:50787)
Real Estate Advisors Inc.
504 - 1010 Dundas Street E
Whitby (Pringle Creek), Ontario
Welcome to this Brand new, never lived in 2 bed plus a proper den/study can be used as 3rd BR w/ 2 full bath condo apartment with parking and storage locker! This unit features 9 Foot ceilings, large windows, open concept living, dining & kitchen area, access to balcony for fresh air, all new stainless steel appliances (stove, fridge, dishwasher, microwave), quartz countertops, balcony, and ensuite stackable washer & dryer. Enjoy lux and comfy building amenities including a games room, social lounge, relaxation room, zen yoga room, fitness room, playground area, and BBQ with green space. Located close to Downtown Whitby where everything is 10 minutes away including green spaces and the harbour fronts. Minutes to shopping, highways 407, 401, and 412, GO Station, public transit, lakefront, UOIT, recreational centers, parks, and more. This is a great place to start a young family, students and/or professionals alike. Come and have a look, book a showing today and don't miss the opportunity to live in an absolute fantastic building where old world charm meets modern conveniences in the most prestigious neighbourhood in the Durham Region, the Town of Whitby is the Crown Jewel of the East. **EXTRAS** All Electrical Light Fixtures, All Appliances, Washer & Dryer (id:50787)
RE/MAX Hallmark Realty Ltd.
11 Woodman Drive S Unit# 307
Hamilton, Ontario
Welcome to 11 Woodman Dr. S. in beautiful Hamilton, Ontario! This 1 bed, 1 bath condo is 732 square feet. Walking distance to shopping plazas, restaurants, public transit, schools, and parks, you have everything you need, right around the corner. A spacious unit with a lovely layout including an eat-in kitchen and separate living area, with a walk-out to your huge private balcony spanning the entire length of the unit and a quiet view of the garden and green space below. You are all ready to move into this amazing unit. 1 parking spot and 1 locker included, this is one you will not want to miss! (id:50787)
Keller Williams Complete Realty
88 Bel Air Drive
Oakville (1011 - Mo Morrison), Ontario
Luxurious living on the prestigious Bel Air Drive in Oakville! Located just south of Lakeshore, offering elegance & comfort in one of the most sought-after neighbourhoods. This magnificent residence features 5 beds & 7 baths spread across a spacious floor plan. Step into the grand entrance foyer and be wowed by the great room's soaring ceilings. Relax & entertain in style in the expansive living areas, including the formal dining room, cozy family room with fireplace, and the gourmet kitchen equipped with top-of-the-line appliances including a Viking gas stove, and Sub-Zero refrigerator. The main floor primary suite boasts a large built-in closet, a five-piece ensuite bath and a walk-out to your private backyard oasis, complete with a landscaped garden, patio, saltwater pool, hot tub, cabana with wine fridges and more! Additional bedrooms are generously sized and perfect for guests, each having an ensuite bath and ample storage. **EXTRAS** Just a short distance from Oakville's charming downtown, renowned schools, parks and Lake Ontario. Your new home awaits! (id:50787)
Royal LePage Terrequity Rinomato
Royal LePage Terrequity Realty
24 - 160 Chancery Road
Markham (Greensborough), Ontario
Welcome to this unique, one of a kind, 2-bedroom Townhouse * Spacious * Airy * Bright * Clean * Move-in Condition * Open Concept with lots of natural light * Separate bedrooms * Quiet yet convenient * Close to all amenities: Parks, YRT Buses, Schools, Pond, Community Centre, Shopping, Restaurants, Hospital. * Seldom for Sale in this small complex. * Priced to Sell!!! * (id:50787)
Century 21 Leading Edge Realty Inc.
602 - 1940 Ironstone Drive
Burlington (Uptown), Ontario
Fantastic Executive Condo 2 Bed, 2 Bath + Den + Separate Dining Rm. in the highly sought-after Ironstone Building. Designed to maximize space & natural light w Southern Exposure, this unit features a spacious open-concept layout w 919 sq. ft. (as per Floorplan). The modern kitchen boasts sleek cabinetry, granite countertops, stainless steel appliances, & breakfast bar perfect for casual meals or entertaining. The expansive living room flows seamlessly into the dining area and opens to a private balcony, offering a perfect spot to relax or enjoy the view. The primary bedroom provides a peaceful retreat with ample closet space and a 4-piece ensuite bath. The generously sized second bedroom offers plenty of closet space and direct access to the balcony. A versatile den is ideal for a home office, reading nook, or additional living space. A convenient 3-piece bath completes the layout while the in-suite laundry adds an extra layer of convenience. Enjoy incredible amenities, including a fitness room, games room, party/media room, concierge service, and visitor parking. This unit also comes with one parking spot and one locker. Located just steps from grocery stores, shops, restaurants, and only minutes from major highways, this home offers both comfort and unbeatable convenience. Whether you're looking for a spacious home with a smart layout or the luxury of modern amenities, this unit is the perfect place to call home. (id:50787)
Royal LePage Real Estate Services Ltd.
908 - 225 Sackville Street
Toronto (Regent Park), Ontario
Discover the epitome of luxury living at the prestigious Daniels "Paintbox" Condominium, ideally located in the dynamic heart of Regent Park. This exquisite 1-bedroom + den suite boasts an expansive layout, featuring two full bathrooms and impressive 9-foot ceilings. Recently updated with fresh paint and high-quality laminate flooring (March 2025), this residence is truly move-in ready. The maintenance fees conveniently cover heat and water, enhancing the appeal of this exceptional unit. Residents benefit from an array of outstanding amenities, including 24-hour concierge service, a state-of-the-art gym, theater room, an elegant party room, and a scenic outdoor BBQ terrace. Conveniently located near Ryerson University, the Eaton Centre, and Yonge & Dundas Square, this property offers easy access to premier dining, shopping, banking and educational institutions. It is also within walking distance of the Community Centre, Pam McConnell Aquatic Centre, various parks, a dog park, Freshco, and Tim Hortons. Commuters will appreciate the proximity to public transportation and the convenience of quick access to the DVP and Gardiner Expressway. Seize the opportunity to reside in one of Toronto's most coveted neighborhoods! (id:50787)
RE/MAX Rouge River Realty Ltd.
17 Mansard Drive
Richmond Hill (Jefferson), Ontario
Welcome to your stylish and desirable dream home in the heart of Richmond Hill. Nestled in a sought-after neighbourhood and boasting an elegant two-story layout and a walkout basement, this exquisite property is designed to impress. This home offers functionality and sophistication with 4 bedrooms and 4 bthrms and a total living space of approx 2900 sq ft and lovely South exposure offering a lot of natural light. Step into the welcoming foyer, where gleaming hardwood floors seamlessly guide you through an open-concept living space enhanced by 9-foot ceilings. The renovated kitchen is a chef's delight, featuring custom-built cabinetry with ample storage, a striking quartz countertop breakfast island, and modern appliances that promise culinary perfection. The kitchen flows effortlessly onto a spacious deck, ideal for entertaining or quiet evenings overlooking the beautifully landscaped backyard. Boasting a beautiful gas fireplace in the living room, making cold days cozy! Pot Lights and built-in speakers throughout the home. The second floor reveals the master suite with a luxurious five-piece ensuite bathroom, complete with a dual vanity and a tranquil soaker tub. Three additional bedrooms provide flexibility and comfort for family or guests. Fully finished walk-out basement supplying lots of natural light. The basement includes a full bathroom, offering a versatile space for fitness, relaxation, or an extra guest suite, and an entertainment room. Step into a sun-filled south-facing backyard, where natural light pours in all day! Enjoy the beautifully upgraded interlocking, well-maintained flower beds. This home accommodates every need, with a double-car garage and widened interlocked driveway parking for up to 5 cars. Located in a prestigious school district, few minutes drive to Go Train station, a nearby playground, a small soccer field, and extensive walking and biking trails all within a one-minute walk.This home combines style, comfort, and convenience! (id:50787)
Keller Williams Legacies Realty
57 Sparkle Drive
Thorold (560 - Rolling Meadows), Ontario
Check out this gorgeous townhouse in Thorold South neighborhood of Niagara (id:50787)
Soldbig Realty Inc.
28 Mckernan Avenue
Brantford, Ontario
***Assignment Sale****Nestled in the desirable Scenic Ridge neighborhood, this expansive 5-bedroom, 4-bathroom home offers 2923 Sq Ft of beautifully designed living space. Ideal for families and those who love to entertain, this property combines modern luxury with scenic views, making it the perfect place to call home. As you step inside, you'll be greeted by an open-concept floor plan with abundant natural light and high ceilings. The spacious living room is perfect for relaxation, while the chef-inspired kitchen, featuring premium appliances, ample counter space, and a large island, is an entertainers dream. The adjacent dining area is perfect for hosting family dinners or gatherings with friends. The master suite is a private retreat, complete with a generous walk-in closet and a spa-like ensuite bathroom, including a soaking tub and separate shower. Four additional well-appointed bedrooms offer plenty of space for family, guests, or a home office. (id:50787)
Coldwell Banker Sun Realty
88 Valecrest Drive
Toronto (Edenbridge-Humber Valley), Ontario
Welcome to 88 Valecrest Drive, a charming ranch-style bungalow with a second-storey loft over the garage, nestled in one of Etobicokes most sought-after neighborhoods. This delightful 3-bedroom home presents an exceptional opportunity for homeowners and investors alike - whether you're looking to update and personalize the existing space or envisioning a custom build on this prime lot. Inside, you'll find a spacious and functional layout, featuring well-appointed bedrooms and multiple living areas that are bathed in natural light from large windows, creating a warm and inviting atmosphere. With its solid bones, this property serves as a perfect canvas for your dream home renovations. Alternatively, the generous lot and prestigious location make it an excellent choice for a new custom build. Located on a tranquil street, this home offers easy access to top-rated schools, beautiful parks, and convenient connections to highways and public transit. Don't miss your chance to explore the endless possibilities that 88 Valecrest Drive has to offer - whether you're planning a renovation or a brand-new build, this property has the potential to become something truly special. (id:50787)
RE/MAX Professionals Inc.
17 White Beach Crescent
Vaughan (Patterson), Ontario
Welcome to Prime Patterson, one of the most sought-after neighbourhoods. This residence offers a spacious retreat w/Double Door Entry, 9ft Ceilings on the main flr creating an airy and elegant atmosphere. **** Recent Upgrades include New Painting, Refinished Kitchen Cabinets, and Updated Lighting throughout. The warm & inviting interior features a cozy fireplace, an Open-Concept Layout, California Pot Lights, gleaming Hardwood floors. The gourmet kitchen equipped w/Granite Counters, stainless steel appliances, Large eat-in area overlooking the family rm, complete w a w/o to the backyard. The upper level boasts four spacious bedrooms, including an expansive primary bedroom with a luxurious 5-piece ensuite, as well as a convenient 2nd floor Laundry room. The extended Interlocked Driveway accommodates up to 2 cars, with the added benefit of No sidewalk, Maximizing Parking and convenience. It is close to Shopping plaza, Community cntr, Hospital, Library, City Hall & Golf club. For those seeking connectivity, this home offers quick access to HWY 400/407/7 and to major areas like North York, Scarborough, and Downtown Toronto within 20-30 minutes by car. Convenient bus routes and the nearby GO Train station ensure seamless travel in all directions. **** Close to a playground, perfect for families w/young kids, & great for sledding in winter. Top-Rated Schools, family-friendly amenities, a vibrant community make it an exceptional place to call home. Don't miss this incredible opportunity!! (id:50787)
Homelife Frontier Realty Inc.
5 - 118 Roncesvalles Avenue
Toronto (High Park-Swansea), Ontario
Freshly renovated bright and cozy studio apartment + den available for rent immediately in the heart of Roncesvalles. This fully renovated unit features parquet flooring, a brand new kitchen with granite countertops & brand new stainless steel appliances and a brand new upgraded bathroom with a stand-up shower. Close to transit, restaurants, shops and so much more! Stove, Fridge, Microwave, Dishwasher, Heat & Water Included, Tenant Responsible for Hydro, Internet & Tenant Insurance. (id:50787)
Keller Williams Real Estate Associates
2436 Lake Shore Boulevard W
Toronto (Mimico), Ontario
Incredible Investment Opportunity - Mixed Use Building Featuring 3 Residential Apartments On The 2nd Floor And A Commercial Unit - Dental Office On The Main Floor. This Well Maintained Building Is Fully Tenanted - Tenants Pay Their Own Hydro - In The Prestige Area Of Mimico In Toronto, Minutes Away From The Lake, Parks, Marina, Restaurants, Nightlife, Transit & More. Huge Potential For End Users & Investors! Possibility To Purchase Dental Practice Can Bee Discussed. Municipal Address: 2436-Commercial & 2434-Residential. Do Not Miss The Opportunity To See This Gem. (id:50787)
RE/MAX Experts

