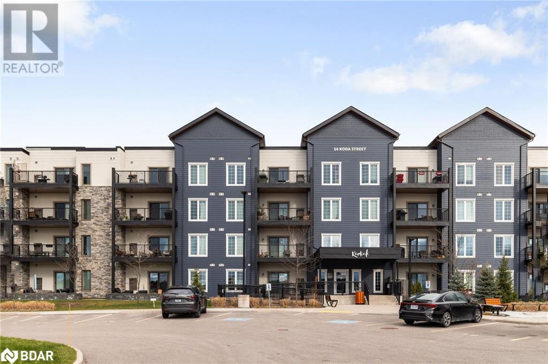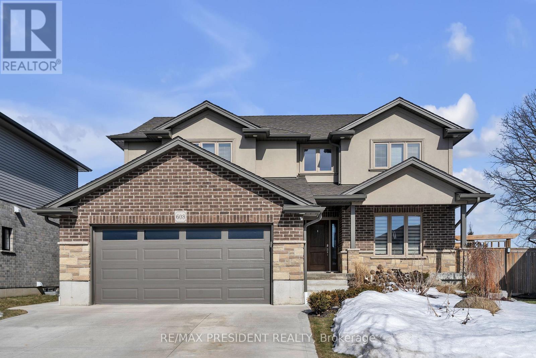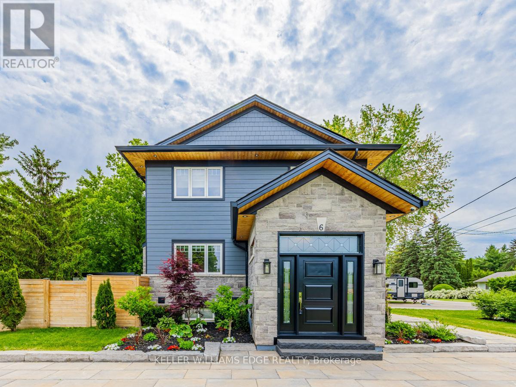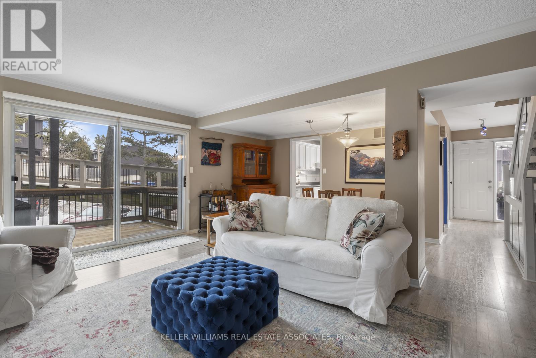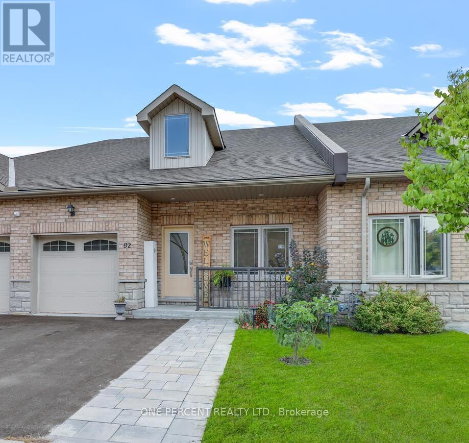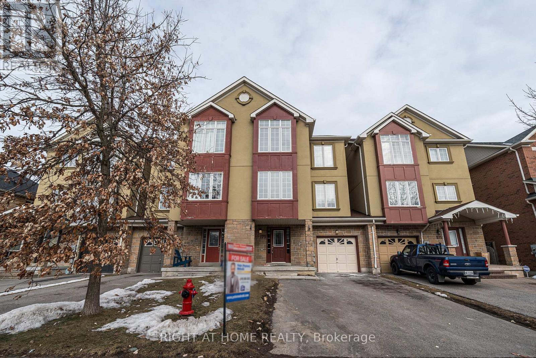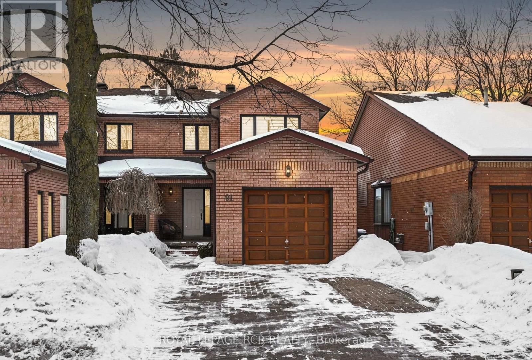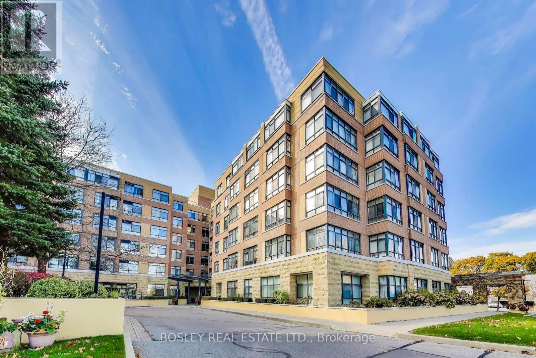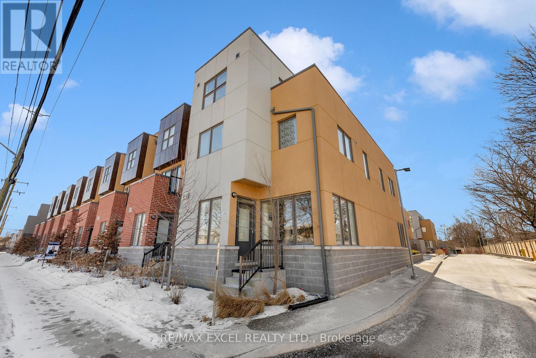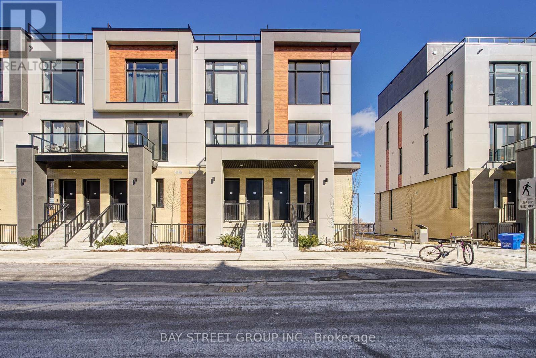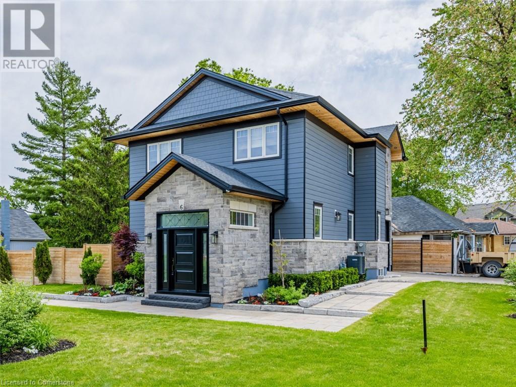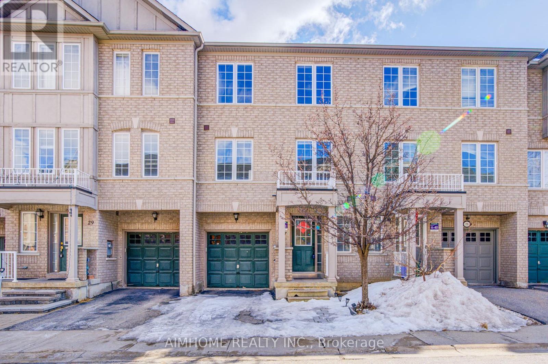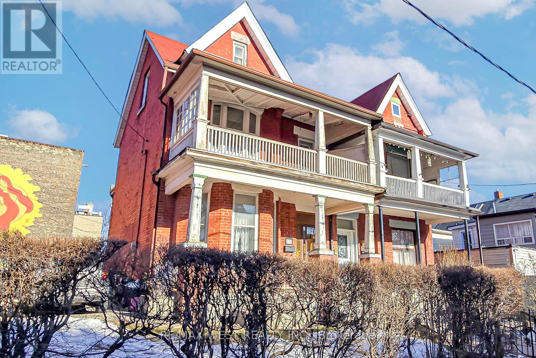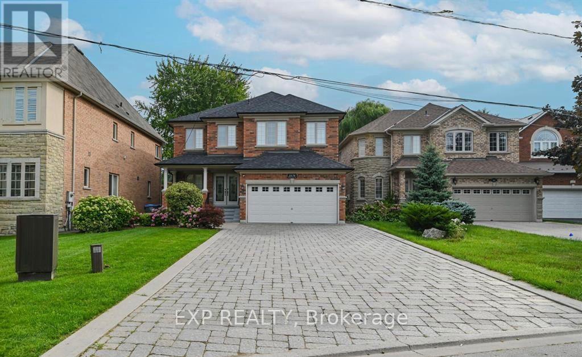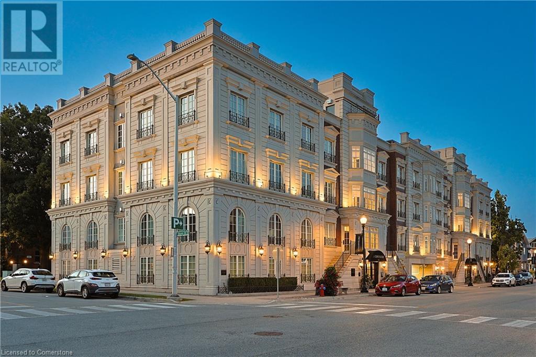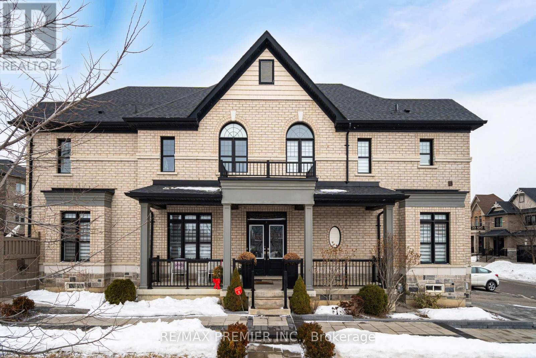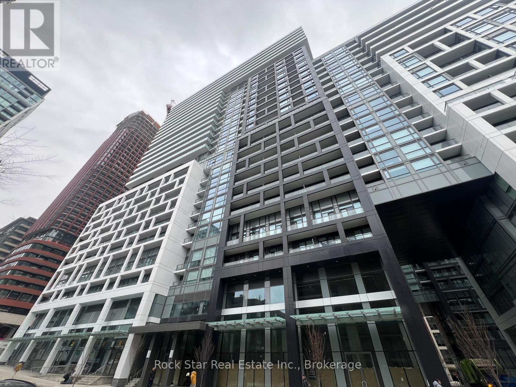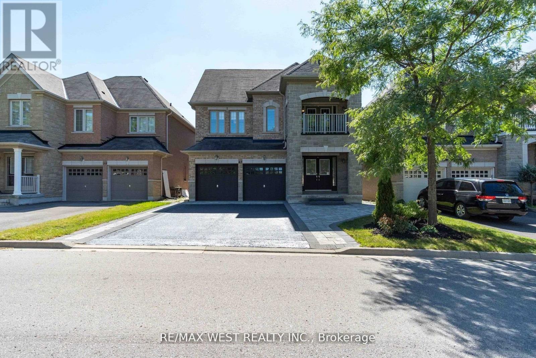54 Koda Street Unit# 117
Barrie, Ontario
Welcome to #117 - 54 Koda Street, This stunning 2-bedroom + den, 2-bathroom condo is the perfect blend of comfort and modern living. Located on the first floor, this unit offers a seamless combination of convenience and style. Step into a spacious living room, perfect for relaxing or entertaining guests. Adjacent to the living area, the separate dining room provides an elegant space for meals and gatherings. The kitchen is a chef’s delight, featuring a generous amount of counter space, sleek stainless steel appliances, and contemporary finishes that elevate the heart of the home. The primary bedroom is a true retreat, bathed in natural light and offering a private ensuite bathroom with added laundry for your convenience. The second bedroom & additional den is equally spacious, ideal for family, guests, or a home office setup. Both bathrooms are designed with modern fixtures, ensuring a luxurious daily routine. Enjoy the fresh air on your private patio, complete with an armour stone retaining wall that creates a cozy and inviting atmosphere. This outdoor space is perfect for morning coffee, reading, or unwinding after a long day. The building boasts underground parking for added security and convenience. Families will love the nearby park, perfect for young children to play and explore. Situated close to shopping, schools, and with easy access to the highway, this condo offers unparalleled convenience for commuters and locals alike. Don’t miss out on this incredible opportunity to own a modern, comfortable home in a prime location. Schedule your viewing today! (id:50787)
Revel Realty Inc.
601 Shoreline Drive Unit# 121
Mississauga, Ontario
Great Location And So Much More!!! Experience Modern Living At Its Finest In This Beautifully Maintained, Carpet-Free, End Unit Stacked Townhouse. Nestled In A Highly Sought-After Location, This Unit Offers The Perfect Blend Of Comfort And Convenience. Enjoy A Bright And Airy Atmosphere Thanks To Soaring High Ceilings And A Thoughtfully Designed Layout. The Updated Kitchen Boasts With Quartz Counter, Modern Glass Cabinets And Contemporary Backsplash That Provides The Perfect Space For Culinary Enthusiasts. This Meticulously Clean Home Is Ready For You To Move In And Enjoy. Includes 1 Parking Space Close To The Unit With No Monthly Rental In Any Of Equipment (Hot Water Tank Is Owned And Installed 2024). This Property Is Ideally Located Close To Shops, Parks, Restaurants, Schools And Highway. Perfect For First-Time Home Buyers, Young Family Or Those Seeking A Low-Maintenance Lifestyle In A Desirable Area. Don't Miss This Opportunity To Own A Piece Of This Amazing Community! (id:50787)
Century 21 Millennium Inc
2401 - 181 Bedford Road
Toronto (Annex), Ontario
Remarkable lease opportunity at A YC condos. Located in the prestigious Upper Annex/Yorkville neighbourhood. This stunning unit offers an unobstructed west view and a spacious 137 sqft balcony. Lofty 10 ft ceilings, a split 2-bedroom layout and 2 bathrooms. Sleek kitchen is adorned with quartz countertop, tile backsplash and integrated appliances. Amenities include a gym, guest suite, party room and convenient visitor parking. Just steps away from Dupont TTC station and Yorkville's renowned boutiques/dining spots. (id:50787)
Forest Hill Real Estate Inc.
7 Pawlett Road
Mckellar, Ontario
Welcome to 7 Pawlett Road. This hidden gem is located in the jewel of the Near North in the municipality of McKellar.. Located on a municipally maintained road this can be your 4 season home, weekender or anything in between. Situated on 1.1 acres there is ample space to expand, add those outbuildings or create your own self sustaining garden. A manufactured home, built in a controlled environment boasting 2 bedrooms. 2 baths. Covered carport. Only 5 years old. Comfortable open living, dining and kitchen. Dining has walk out enclosed Muskoka room for 3 season enjoyment. Drilled well, Septic. Lean To green house to start those seedlings. Shed. Deck box on rear deck. Treed privacy. Across the road is access to the river for canoeing or kayaking. Extra storage in crawl space located under the home. Deeded access across the street via block 12 to part of Lake Manitouwabing. (id:50787)
RE/MAX Real Estate Centre Inc.
603 Hawthorne Place
Woodstock (Woodstock - South), Ontario
Stunning 6-Year-Old 4+2 Bedroom, 3.5 Bathroom Home in a Family-Friendly Cul-De-Sac Nestled in a serene country setting, this beautifully finished 2-storey home offers the perfect blend of modern luxury and peaceful living. Backing onto a scenic cornfield, this home is located within a family-oriented cul-de-sac, making it ideal for growing families. Inside, you'll find a spacious, carpet-free layout featuring engineered hardwood floors through out the main and upper levels. A grand front entrance welcomes you with a cathedral ceiling foyer, leading to a bright and open-concept kitchen and family room, both enhanced by recessed pot lighting. The large kitchen is a chef's dream, showcasing upgraded oak cabinetry, granite countertops, stainless steel appliances, a center island, and a generous pantry. An oversized sliding door off the dinette opens to a large deck, perfect for outdoor entertaining. The cozy family room features a gas fireplace, creating a warm and inviting atmosphere. There's also a separate dining room with elegant French doors, ideal for formal meals. he main floor is complete with a huge laundry room, a storage closet, and direct access to the garage. The solid oak staircase leads you to the second level, where you'll find a massive primary bedroom with two walk-in closets and a spa-like ensuite with double sinks, a separate shower, and a luxurious tub. The front bedroom also boasts a walk-in closet. The unique main bathroom offers a private, enclosed area for the toilet and tub, providing added privacy. The lower level features a massive rec room with pot lighting and laminate flooring, as well as good-sized 5th and 6th bedrooms, a 3-piece bathroom, and additional storage and cold rooms. Step outside to the fully fenced yard, complete with an oversized deck featuring a gazebo, a gasline for your BBQ, and a newer shed built in 2023.This home offers the perfect balance of comfort, style, and practicality in a tranquil, country-like setting. (id:50787)
RE/MAX President Realty
404 - 261 Church Street
Oakville (1013 - Oo Old Oakville), Ontario
Exquisite Luxury Living in Old Oakville - The Balmoral Penthouse Suite! Step into a world of unparalleled elegance with this exclusive 3,188 sq.ft. penthouse in the coveted The Coventry, located in the heart of downtown Old Oakville. This remarkable 2 beds + den/office residence wasdesigned by award-winning architect Bill Hicks and built in 2009 by renowned custom home builder Legend Homes. Inspired by Londons timelesscharm, this boutique-style penthouse offers an extraordinary blend of sophistication & modern luxury. Experience the grandeur of approx. 10ceilings, a Downsview kitchen fitted with top-of-the-line appliances, and radiant heated floors in the master ensuite, built-in speakersthroughout, 2 large skylights, walk-in wine cellar, private outdoor terrace, semi-private elevator, on-grade parking for 2 vehicles, and a largeprivate locker. This is a rare opportunity to embrace 3,188 sqft. of luxurious living with a 339sqft balcony & 1,960 sqft private rooftop garden. (id:50787)
RE/MAX Aboutowne Realty Corp.
6 Credit Street
Halton Hills (Glen Williams), Ontario
Discover this stunning custom-built 2-story home (2019) offering 2,680 sq. ft. of beautifullydesigned living space in the highly sought-after Hamlet of Glen Williams, Georgetown.Featuring an open-concept layout, the main floor boasts 9 ft ceilings, hardwood flooring, a gasfireplace, pot lights, and a powder room with superior upgrades. The custom kitchen isequipped with porcelain countertops, a large island, built-ins, and stainless steel appliances,making it both functional and stylish. A walkout leads to a finished deck and stoned patio,perfect for outdoor entertaining. The second floor features four spacious bedrooms, each withbuilt-in organizers and blackout blinds, along with a convenient second-floor laundry room, aluxurious 5-piece ensuite in the primary suite, and an additional 3-piece bath. Nestled in aprime location, this home offers both elegance and modern convenience. Don't miss thisincredible opportunity. (id:50787)
Keller Williams Edge Realty
78 Wincott Drive
Toronto (Kingsview Village-The Westway), Ontario
Welcome to this immaculate, well maintained, detached all brick Bungalow situated at the very end of a Cul de Sac with clear, unobstructed views to Wincott Park. With an abundance of natural light, this well appointed home offers a bright, open concept living & dining room, a family sized kitchen with lots of cupboard & counter space & 3 generous sized bedrooms with hardwood flooring. Enjoy the covered terrace off the kitchen to enjoy your morning coffee overlooking green space & parkland. The finished basement offers a multitude of uses & perfect for multigenerational living: Featuring a large recreation room, a versatile secondary room (potential 4th Bedroom/Playroom/TV Room/Workout Room) with closets, an office, a utility room & an additional kitchen that leads to a separate cantina with shelves. With no neighbours directly in front or to the north, limited traffic & a direct path to the park, this home offers a rare, private setting in a vibrant, family- friendly neighbourhood! Private driveway accommodating up to 5 cars. Lots of Storage! Minutes to the Airport, Golf Courses, Amenities, Schools & Transit! (id:50787)
Royal LePage Your Community Realty
36 - 6855 Glen Erin Drive
Mississauga (Meadowvale), Ontario
Warm & inviting 3 bedroom townhome nestled in a quiet, unique complex in desirable Meadowvale! The open concept living area features crown moulding, a wood burning fireplace & walkout to the private deck. Bright & spacious primary bedroom includes a 4 piece semi-ensuite & large closet with mirrored doors. Relax in the finished lower lever complete with a gas fireplace. Glass railing on stairs. Lovingly maintained throughout. Basement reno (2024), Furnace (2018), AC (2018). This complex features a lovely outdoor pool, perfect for summer fun. An exclusive parking spot is right outside your door on the lower level. Additional 2nd parking spot for registered vehicle on a first-come-first-serve basis (no extra cost). Steps to walking trails & Lake Aquitaine, schools, Meadowvale Community Centre, shopping, transit & the Meadowvale Go Station. Easy access to highways 401, 403 & 407. (id:50787)
Keller Williams Real Estate Associates
316 Leiterman Drive
Milton (1038 - Wi Willmott), Ontario
Beautiful Showstopper Detached Home!Welcome to 316 Leiterman Drive, where elegance meets comfort in This stunning Mattamy-built home, perfectly positioned lot across from Leiterman Park. This fully renovated gem features a modern open-concept layout with 9' smooth ceilings on the Ground floor. creating a bright and airy ambiance. Step inside to find brand-new smooth ceilings, fresh paint, pot lights, and hardwood floors throughout, with laminate flooring in the bedrooms. The spacious chef's kitchen is a culinary dream, boasting built-in stainless-steel appliances, a stylish backsplash, and ample counter space perfect for entertaining. The main floor includes a bonus office/den, ideal for remote work or study. Upstairs, you'll discover four generously sized bedrooms, including an oversized primary suite with a custom walk-in closet and a luxurious ensuite. A versatile loft space and a convenient second-floor laundry room add to the home's practicality. The unfinished basement with oversized windows offers endless possibilities for customization. Outside, enjoy a beautiful backyard with a deck, perfect for outdoor gatherings and relaxation. This move-in-ready home includes a water purifier, humidifier, and power blackout blinds for added comfort. Situated in a prime Milton location, you're just minutes from top-rated schools, splash pads, shopping, Milton District Hospital, and highways 401 & 407.Don't miss this incredible opportunity schedule your private tour today (id:50787)
Save Max Real Estate Inc.
92 Lily Drive
Orillia, Ontario
Welcome to 92 Lily Drive in Orillias much sought-after North Lake Village, ideally located close to the scenic Millennium Trail for walking and biking. Built in 2017, this home offers low-maintenance living in a peaceful, friendly community, with snow removal and lawn care all taken care of for you! The main floor is an open-concept layout with 9' ceilings. The kitchen, complete with a breakfast bar and pantry, is ideal for those who love to cook. The adjoining dining & living areas open onto a large deck, overlooking a custom-landscaped backyard. The primary bedroom includes a walk-in closet & 3-piece ensuite, while a second bedroom and full bath offer additional space for family and guests. Main floor laundry completes this main level! The fully finished lower level (also with 9' ceilings) features a family room, full kitchen, 3 pc bath & third bedroom - making it perfect as either an in-law or income suite with its own separate entrance to the backyard patio. Located on a quiet street with easy access to trails, shopping, schools & Highway 11. Additional features include a lovely covered front porch, pot lights and a single-car garage with inside entry. Single car garage plus paved driveway (fitting additional two cars) is further enhanced by having visitor parking conveniently located directly across the street providing the parking flexibility often required in today's world. Couchiching Golf & Country Club, Couchiching Beach, marina & hospital are just 8 minutes away while Casino Rama, with its entertainment and dining, is a quick 15-minute drive. Orillia offers an active lifestyle with hiking, skiing, golf, fishing & boating all nearby. Whether you're downsizing, retiring or looking for extra rental income - this home provides unbeatable value in a prime location. Explore the 3-D tour, floor plans and video slideshow below, then book your showing today. Don't miss out on this beauty of an opportunity! ** OPEN HOUSE ** SUN APR 13 12-3 PM (id:50787)
One Percent Realty Ltd.
173 Gail Parks Crescent
Newmarket (Woodland Hill), Ontario
Best area of Newmarket, Close to Mall, Schools, Entertainment, Restaurants, Parks and public Transportation, There is Bachelor's apartment in basement (lower level) with separate entrance through garage and walk-out to back yard (very bright) with potential income of $1100-$1200, Property is very bright and clean, FRESHLY PAINTED, OPEN HOUSE SATURDAY AND SUNDAY 2-4 P.M (id:50787)
RE/MAX Premier Inc.
92 Klees Crescent
Aurora (Aurora Highlands), Ontario
Welcome to one of the most prestigious and magical areas of Aurora with mature trees and parks, King's Riding golf course, King Valley golf club, Highland Gate Trails within minutes. ** Featuring one of the most luxurious and sophisticated "Dolce" models by Geranium Homes with a premium elevation 'C' 4014 sqft. 10 ft ceilings on main and primary bedroom, 9 ft on second and basement levels, open-concept layout, main floor office or den. Spectacular sliding patio doors to a concrete loggia and fully fenced yard. Gourmet kitchen with high-end appliances and island to sit 3 or 4 more guests, huge picture window looking out to a large pool-sized lot. Den on 2nd level can be converted to a 5th bedroom, extra office or a gym. 2nd floor laundry, upgraded lighting, over $150,000 in upgrades. A must-see, shows 10++. Move-in condition. Professionally landscaped over $60,000. Look and buy this home. **EXTRAS** Sub Zero fridge, Wolf gas burner cooktop. Wolf built-in oven, Wolf microwave, Asko dishwasher, front load oversized washer & dryer. Thermostat on each floor, hardwood floors thruout, closet organizers, quartz counters & granite in bathrooms (id:50787)
RE/MAX Premier Inc.
91 Green Briar Road
New Tecumseth (Alliston), Ontario
Welcome to the ease of low-maintenance living in the highly sought-after Green Briar community, nestled in the charming town of Alliston! This beautifully maintained home offers a perfect blend of comfort, convenience, and lifestyle. Step into the renovated kitchen, where modern updates meet everyday functionality, featuring a stylish breakfast bar with a lovely quartz countertop. Enjoy the spacious, open-concept living and dining area, perfect for both relaxing and entertaining. The pride of ownership shines throughout, making this home truly move-in ready. The cozy family room, complete with a natural gas fireplace, creates the perfect ambiance for relaxing evenings. The primary bedroom is a true retreat, featuring a huge walk-in closet that will take you by surprise! The large cold room is perfect for all your canning and pantry needs. Enjoy the lovely walking trails surrounded by mature trees just steps from your front door, or take advantage of the beautiful Nottawasaga golf course for a day on the greens. Located just 15 minutes from Highway 400 and the Tanger Outlets mall, with easy access to Highways 89, 50, and 27, this home offers the perfect balance of tranquility and accessibility. Just a short 25 minutes to Barrie and 45 minutes to Toronto. Be sure to check out the wonderful community centre with many activities for residents! New laminate flooring throughout all levels. Water softener (2022), Dishwasher & range hood (2022), kitchen renovation (2022), new toilets & vanities in all bathrooms (2022), new bathtub in ensuite bathroom (2024) roof (2021). Don't miss your chance to live in this vibrant community - schedule your showing today and experience all it has to offer! (id:50787)
Royal LePage Rcr Realty
2909 Bur Oak Avenue
Markham (Cornell), Ontario
Attention All Investors And Multi-Generational Families! Rare Opportunity To Own/Invest In A Unique 3122 Sf Duplex End Unit Townhouse With 2 Separate Front Door Entrances Featuring A Total Of 6 Bedrooms, 5 Bathrooms And 4-6 Parking Spaces. The Charming Main Level Unit Consists Of 2 Bedrooms, 2 Bathrooms, Combined Living / Dining Area, Modern Kitchen With Breakfast Bar, Plenty Of Cabinet Storage And Pot Lights. The Spacious Master Bedroom Conveniently Includes A 4-Pc Ensuite, Extra-Large Double-Door Closet And A WalkoutTo Your Own Private Patio Area. Hardwood Flooring, High Ceilings, Upgraded Crown Moulding Throughout, And An Enormous Basement Ready To Be Finished To Your Own Taste. The Upper Unit Offers A Warm And Inviting Open Concept Spacious Living And Dining Room, Perfect For Entertaining Family And Friends, Plenty Of Storage Space And A 2-Pc Washroom. A Modern Eat-In Kitchen With Breakfast Bar Overlooks The Walk-Out Patio, Ideal For Those Summer Bbqs. On The Third Level, You Will Find 4 Bedrooms And 2 Additional Bathrooms, A Huge Master Bedroom Having Its Own W/O Balcony, W/I Closet And 4-Pc Ensuite. Freshly Painted, Brand New Flooring Throughout, New LG Washer And Dryer (2024). Both Units Are Well-Maintained And Both Lower And Upper Units Are Currently Leased By Professional AAA Tenants.Conveniently Located Near Hospital, Viva Transit Hub, Community Centre, Shopping, Restaurants, Hwy 407 And Top Rated Schools. Extras: All Elf's, Window Coverings, 2 Gas Furnaces, 2 Fridges, 2 Stoves, 2 B/I Dishwashers, 2 Washers & Dryers. Roof (2021), AC Unit (2023). ** Also Listed For Sale On MLS N12011227 ** (id:50787)
Century 21 Leading Edge Realty Inc.
2909 Bur Oak Avenue
Markham (Cornell), Ontario
Attention All Investors And Multi-Generational Families! Rare Opportunity To Own/Invest In A Unique Approx 3122 Sf Duplex End Unit Townhouse With 2 Separate Front Door Entrances Featuring A Total Of 6 Bedrooms, 5 Bathrooms And 4-6 Parking Spaces. The Charming Main Level Unit Consists Of 2 Bedrooms, 2 Bathrooms, Combined Living/Dining Area, Modern Kitchen With Breakfast Bar, Plenty Of Cabinet Storage And Pot Lights. The Spacious Master Bedroom Conveniently Includes A 4-Pc Ensuite, Extra-Large Double-Door Closet And A Walkout To Your Own Private Patio Area. Hardwood Flooring, High Ceilings, Upgraded Crown Moulding Throughout, And An Enormous Basement Ready To Be Finished To Your Own Taste. The Upper Unit Offers A Warm And Inviting Open Concept Spacious Living And Dining Room, Perfect For Entertaining Family And Friends, Plenty Of Storage Space And A 2-Pc Washroom. A Modern Eat-In Kitchen With Breakfast Bar Overlooks The Walk-Out Patio, Ideal For Those Summer BBQ's. On The Third Level, You Will Find 4 Bedrooms And 2 Additional Bathrooms, A Huge Master Bedroom Having Its Own W/O Balcony, W/I Closet And 4-Pc Ensuite. Freshly Painted, Brand New Flooring Throughout, New LG Washer And Dryer (2024). Both Units Are Well-Maintained And Both Ground And Upper Units Are Currently Leased By Professional AAA Tenants. Conveniently Located Near Hospital, Viva Transit Hub, Community Centre, Shopping, Restaurants, Hwy 407 And Top Rated Schools. Extras: All Elf's, Window Coverings, 2 Gas Furnaces, 2 Fridges, 2 Stoves, 2 B/I Dishwashers, 2 Washers & Dryers. Roof (2021), AC Unit (2023) **Also Listed Under Commercial Investment MLS N12011127** (id:50787)
Century 21 Leading Edge Realty Inc.
13 - 233 Broward Way
Innisfil, Ontario
Bright, clean, and fully furnished unit located in a prime location in the Boardwalk condos. Just steps to the water and the action with stunning views of the marina from your patio. Enjoy resort style living at an affordable price and take exclusive advantage of everything Friday Harbour has to offer. Including The Lake and Beach Club, private sandy beach, pools, state of the art gym, all year round golf, nature reserve with trails, shops, dining, and much more! Friday Harbour hosts multiple events throughout the year, making it a destination for many to come and enjoy. Looking for an investment property? This fully furnished unit is ready for your Airbnb guest to come and enjoy. This unit can house 4-6 guests and is completely turnkey. Walk into this rare ground floor open-concept unit with high ceilings, modern kitchen, large bathroom, and a loft for additional sleeping quarters. This conveniently located unit is in close proximity to your locker and parking spot which adds to the stress free environment. Come and experience what it is like to make everyday feel like vacation. Monthly Lake Club Fee $187.47, Annual Resort Fee $900.29, Condo Maintenance fee- $314.87 including Rogers Wifi/ home alarm with camera and smart thermostat. Buyer to Pay a one time Initiation fee of 2% plus HST of Purchase Price. (id:50787)
Lander Realty Inc.
216 - 115 Bonis Avenue
Toronto (Tam O'shanter-Sullivan), Ontario
Welcome to Shepherd Gardens! Make new friends and enjoy plenty of great resort-like amenities in this 65+ independent lifestyle building with indoor pool, restaurant, hair salon, chapel, gym - the list goes on! Clean, bright and spacious unit is ready to move in. A downsizers dream large 2-bedroom layout with lovely solarium. Cluster Care support and 24hr handyman service available in building. Oversized primary bedroom with walk-in closet and 4pc ensuite bath with tub cutout for accessibility. Newly renovated 2nd bathroom with low-profile walk-in shower! Wheelchair accessible building - safe and functional layout. Impressive private gardens. Dont miss this one. *This is a retirement life-lease* (id:50787)
Bosley Real Estate Ltd.
202 - 393 King Street E
Toronto (Moss Park), Ontario
Welcome to 202-393 King St: A stylish 2-bedroom, 2-bathroom condo located in the vibrant heart of downtown. This chic residence features a modern kitchen, a bright and inviting living area, and spacious bedrooms, including a primary suite with an en-suite bathroom. The contemporary bathrooms add to the sleek design. Cozy up by the wood-burning fireplace in the living area, perfect for those cool evenings. The second bedroom is equipped with a convenient Murphy bed, maximizing space and functionality. This renovated unit blends modern updates with timeless charm. Situated in a prime location, you'll be close to dining, shopping, and transit. Experience the pinnacle of luxury urban living. (id:50787)
Bosley Real Estate Ltd.
33 - 9 R Clintwood Gate
Toronto (Parkwoods-Donalda), Ontario
Location Location Location!! 1 year Corner Unit Town House close to 1400 SQ + Terrance + Basement with Walk Out to Underground Parking Space. Walk to public transit and quick access to the 400-series highways, including 401, 404, and DVP. Close to shopping malls. 99% Walking score. Perfect for a starter home. (id:50787)
RE/MAX Excel Realty Ltd.
602 - 7 Steckley House Lane
Richmond Hill, Ontario
Brand new luxury 3 bedrooms, 3 washroom End unit condo townhouse,Upper Model, back on greens with 1732 Sq. Ft. and 282 Sq. Ft. of outdoor space, underground parking spaces and 1 storage locker. 10 foot ceilings in most areas of the main, 9 foot ceilings on all other floors, quartz counters in kitchen, second bathroom and primary ensuite, smooth ceilings throughout, electric fireplace in the primary bedroom, three balconies and a terrace! Excellent Layout with floor to ceiling windows,feel spacious and comfortable with tons of natural sunlight. Move in now with affordable price. Close to Richmond Green Sports Centre and Park, Costco, Home Depot, Highway 404, GO Station, Top Rated Schools, Library, Community Centre, Restaurants and more (id:50787)
Bay Street Group Inc.
6 Credit Street
Halton Hills, Ontario
Discover this stunning custom-built 2-story home (2019) offerring 2,680 sq. ft. of beautifully designed living space in the highly sought-after Hamlet of Glen Williams, Georgetown. Featuring an open-concept layout, the main floor boasts 9 ft ceilings, hardwood flooring, a gas fireplace, pot lights, and a powder room with superior upgrades. The custom kitchen is equipped with porcelain countertops, a large island, built-ins and stainless steel applications, making it both functional and stylish. A walkout leads to a finished deck and stoned patio, perfect for outdoor entertaining. The second floor features four spacious bedrooms, each with built-in organizers and blackout blinds, along with a convenient second-floor laundry room, a luxurious 5-peice ensuite in the primary suite, and an additional 3-peice bath. Nestled in a prime location, this home offers both elegance and modern convenience. Dont miss this incredible opportunity. (id:50787)
Keller Williams Edge Realty
603 - 2500 Bridletowne Circle S
Toronto (L'amoreaux), Ontario
Prime Location. Steps To TTC, Across Bridlewood Mall & L'amoreaux Collegiate Inst. Well Managed Building. Quartz Counter, 1 - car parking included. Fridge, Stove, Built-in Dishwasher, Washer, Dryer, Window Coverings, ELF's, Living RM carpet as is. Office can turn into bedroom. (id:50787)
RE/MAX Excel Realty Ltd.
92 Lily Drive
Orillia, Ontario
Welcome to 92 Lily Drive in Orillias much sought-after North Lake Village, ideally located close to the scenic Millennium Trail for walking and biking. Built in 2017, this home offers low-maintenance living in a peaceful, friendly community, with snow removal and lawn care all taken care of for you! The main floor is an open-concept layout with 9' ceilings. The kitchen, complete with a breakfast bar and pantry, is ideal for those who love to cook. The adjoining dining & living areas open onto a large deck, overlooking a custom-landscaped backyard. The primary bedroom includes a walk-in closet & 3-piece ensuite, while a second bedroom and full bath offer additional space for family and guests. Main floor laundry completes this main level! The fully finished lower level (also with 9' ceilings) features a family room, full kitchen, 3 pc bath & third bedroom - making it perfect as either an in-law or income suite with its own separate entrance to the backyard patio. Located on a quiet street with easy access to trails, shopping, schools & Highway 11. Additional features include a lovely covered front porch, pot lights and a single-car garage with inside entry. Single car garage plus paved driveway (fitting additional two cars) is further enhanced by having visitor parking conveniently located across the street providing the parking flexibility often required in today's world. Couchiching Golf & Country Club, Couchiching Beach, marina & hospital are just 8 minutes away while Casino Rama, with its entertainment and dining, is a quick 15-minute drive. Orillia offers an active lifestyle with hiking, skiing, golf, fishing & boating all nearby. Whether you're downsizing, retiring or looking for extra rental income - this home provides unbeatable value in a prime location. Explore the 3-D tour, floor plans and video slideshow below, then book your showing today. Dont miss out on this beauty of an opportunity! **OPEN HOUSE SUN APR 13, 12-3 PM ** (id:50787)
One Percent Realty Ltd. Brokerage
27 Warrington Way
Markham (Berczy), Ontario
Nestled in the prestigious Stone Bridge P.S. and Pierre Elliott Trudeau H.S. zone, this beautifully maintained 3+1 bedroom, 4-bathroom townhouse plus finished basement offers the perfect blend of space and functionality. Built by Greenpark, One Of The Largest Unit (Apx.1900 Sf) features a versatile ground floor den that can be converted as a 4th bedroom. New upgrades throughout, with new kitchen in 2024, finished basement, front and back yard landscaping and new water heater all completed in 2023, this home exudes warmth and charm. Enjoy the convenience of being within walking distance to supermarkets, parks, restaurants, and transit. Located just minutes from Markville Mall, Markham GO Station, and Centennial GO Station, this townhouse is truly in a prime location. Dont miss out on this fantastic opportunity! (id:50787)
Aimhome Realty Inc.
5572 Trailbank Drive
Mississauga (Churchill Meadows), Ontario
Luxurious 5+2 Bedroom, 5 Bathroom Home with Main Floor Den and Finished Basement with separate entrance. Nestled on a premium lot in Mississauga's prestigious Churchill Meadows community, this exquisite two-storey residence offers over 4,100 square feet of above-grade living space. The main level features hardwood floors, a gourmet kitchen with built-in appliances and quartz countertops, a cozy family room with a fireplace, a bright living room with a bay window, and a formal dining room adorned with crown moulding. Upstairs, the expansive primary bedroom boasts a 5-piece ensuite and dual closets, complemented by four additional spacious bedrooms with ceiling fans and ample closet space. The fully finished basement, accessible via a separate entrance, includes an open-concept recreation area with a wet bar, providing an ideal space for entertainment. A private double-car garage and a driveway accommodating up to six vehicles ensure ample parking. Proximity to parks, public transit, and esteemed schools enhances the appeal of this luxurious residence, offering a harmonious blend of elegance, comfort, and modern amenities. (id:50787)
Sam Mcdadi Real Estate Inc.
18234 Mississauga Road
Caledon, Ontario
Discover a beautifully landscaped 2.18-acre family retreat, in the heart of Caledon. This property is surrounded by endless recreational opportunities and is located just minutes from Orangeville and Erin. Enjoy a scenic walk along the Cataract Trail just steps away, or tee-off at the nearby Osprey Valley Golf Club - host of the RBC Canadian Open and the home of Canadian Golf. The Caledon Ski Club is just around the corner for those looking to experience world class skiing & snowboarding programs. The interior of the home offers 3+1 bedrooms, 3 baths, and upper-level laundry. The main level is complete with a large office that could easily convert to a 5th bedroom. The separate dining area and family-sized kitchen offer a warm and inviting place for gatherings. The cozy living room is centered around a stunning fireplace with a wooden mantel. The finished lower-level offers additional versatile space, featuring a second family room, a spacious bedroom, a charming fireplace with built-in shelving, and a dry bar ideal for relaxing or hosting guests. Outside, the private circular driveway leads to the large insulated and powered workshop (39x24) and separate garden shed (31x11). The hot tub is integrated into the back covered porch providing the utmost privacy, perfect for unwinding and taking in the beautiful sunsets and country views. Don't miss your chance to own this extraordinary family home surrounded by mature trees and manicured gardens. **EXTRAS** Geothermal Heating, Beachcomber Hot Tub, Sommers Generator, Hi-Speed internet (id:50787)
One Percent Realty Ltd.
440 Sunset Drive
Oakville (1020 - Wo West), Ontario
Discover the perfect blend of elegance and practicality in this recently renovated three-bedroom, two-bathroom home, nestled in the coveted West Oakville neighborhood. Step inside and be greeted by the warmth of brand-new coffee hickory engineered hardwood. Durable laminate flooring provides functional living potential in the basement. The custom kitchen is a chef's dream, featuring porcelain tiles, quartz countertops and backsplash, high-end appliances, and a Hauslane Chef series range hood. Relax in the renovated bathroom with an LED mirror, quartz vanity, and Jacuzzi soaker tub. Recent upgrades include a new roof, sprinkler system, pot-lights, and a Eufy Security system. The converted garage offers added living space and can easily be converted back if desired. Two fireplaces and California shutters add sophisticated charm. Plus, a 10x4 ft. storage room offers valuable practicality. Location is everything, and this home delivers. Steps away from the Queen Elizabeth Community Centre and top-rated schools, Bronte Go Station, Bronte Tennis Club, and the vibrant Bronte Harbour Marina & Village, you'll have everything you need right at your doorstep. Don't miss this opportunity to own your dream home in a truly desirable location! Recent updates: Bay Window, Main Door & Shingles (2024), Furnace (2015), A/C (2015) (id:50787)
RE/MAX Aboutowne Realty Corp.
59 Wally Drive
Wasaga Beach, Ontario
Welcome to 59 Wally Drive in beautiful Wasaga Beach! This stunning end-unit townhome sits on an oversized lot, offering extra space, privacy, and an abundance of natural light. With soaring 9 ceilings and brand-new hardwood floors, the open-concept living space feels bright, airy, and inviting. The spacious living area flows seamlessly to the modern kitchen and walkout to a three season sunroom and deck that overlooks a professionally landscaped backyard with a full irrigation system. This home features two generous bedrooms and two full bathrooms, providing both comfort and convenience. With the added touch of stylish new California shutters adding elegance and privacy. Located just minutes from the beach, shops, restaurants, and amenities such as the community center, tennis and pickleball courts, this home offers the perfect blend of relaxation and lifestyle. Dont miss this incredible opportunity to live in one of Wasaga Beach''s most sought-after communities with no maintenance fees! (id:50787)
Exit Realty True North
217 Gladstone Avenue
Toronto (Little Portugal), Ontario
Timeless Victorian Beauty in the Heart of Little Portugal! Step into a grand Victorian masterpiece that blends historic charm with unbeatable city living! Soaring 10-ft ceilings on both the main and second floors create an airy, elegant space. Located in highly sought-after Little Portugal, where the city's best cafés, restaurants, breweries, and boutique shops are all close by. Stroll to Queen West, Ossington, and McCormack Recreation Centre or enjoy the local parks, skating rink, library, and indoor pool a vibrant community at your doorstep including fabulous shopping at Dufferin Mall! Unbeatable convenience with public transit just steps away leave the car behind and explore the city with ease. A rare find! Enjoy an expansive 38-ft frontage, giving you the space you won't find in most downtown homes. Top-tier walkability! With a Transit Score of 100 and a Walk Score of 91, everything you need is just a short stroll away. A perfect place for families with great schools, parks, and community spaces make this a fantastic home for kids to grow and thrive. This is more than a home, it's a lifestyle! Don't miss out on this one-of-a-kind gem! (id:50787)
RE/MAX West Realty Inc.
11 - 360 Highway 7 E
Richmond Hill (Doncrest), Ontario
Exceptional Investment Opportunity in Prime Richmond Hill Location! Seize the chance to own a premium commercial retail unit situated at the bustling intersection of Highway 7 and Bayview Avenue. This 970 sq.ft. property boasts a newly secured 5-year lease with a high-quality tenant, including a 5-year renewal option. The tenant plans significant capital improvements, enhancing the property's value and appeal. Key features include an owned parking spot, ample additional parking adjacent to the underground parking exit, and proximity to new condominium developments, attracting a growing population to the area. The unit is fully equipped for restaurant use, featuring a comprehensive security system and low maintenance requirements. Located in the vibrant Doncrest neighborhood, this property offers excellent exposure and accessibility, making it an ideal investment for discerning buyers. (id:50787)
Bay Street Group Inc.
1638 Barbertown Road
Mississauga (East Credit), Ontario
Welcome to 1638 Barbertown Rd in Mississauga. Incredible Ravine Lot with Unmatched Potential! This expansive property backs onto lush conservation land, offering unrivalled privacy and breathtaking views. Do not miss this luxurious 2-storey brick home. Approximately 2600 sq ft. Plenty of room for a growing family with 4 beds & 4 baths. It features gleaming hardwood floors and pot lights throughout. Beautiful eat-in kitchen features granite countertops, top-of-the-line stainless steel appliances, and a walk-out to the yard. The primary bedroom boasts a walk-in closet and a 5pc Ensuite with a Double sink, Jacuzzi and Separate Shower. The massive backyard has a patio for entertaining and the deep fenced lot is a blank canvas, perfect for creating your dream garden suite or outdoor oasis. Endless possibilities await. Seize the opportunity to transform this exceptional space into your personal retreat! Large garage with plenty of storage space. It is located in East Credit near the ravine. Close to the Heartland Town Centre, schools, parks and River Grove Community Centre. (id:50787)
Exp Realty
812 - 800 Lawrence Avenue W
Toronto (Yorkdale-Glen Park), Ontario
Welcome to Treviso Condos, an Italian-inspired community by Lanterra Developments in the vibrant Yorkdale/Glen Park Area. Beautiful, Bright and Spacious, This stunning 1-bedroom + den condo offers a perfect blend of comfort and modern living. Unit features laminate flooring throughout, 9-ft ceilings, and floor-to-ceiling windows that fill the unit with natural light. The open-concept kitchen features stainless steel appliances, a double sink, Backsplash ,granite countertop, central island granite-countertop, ample cabinet and counter space, and a breakfast bar. The adjoining dining and living areas provide generous space for entertaining. The versatile den is perfect for a home office, perfect for those working from home. The spacious bedroom boasts ample closet space and large windows. Living/Dining Room walk-out onto the private south-facing balcony and enjoy breathtaking, unobstructed views of the CN Tower and Toronto skyline. Enjoy luxury amenities, including a swimming pool, hot tub, gym, multi-purpose party room, outdoor lounge, barbecue area, and steam room. Conveniently located steps away from TTC, schools, parks, and shopping, Few minutes walk to Yorkdale Mall, a 10-minutewalk to Lawrence West Station, and close to major highways. Don't miss this exceptional opportunity to enjoy a serene yet connected lifestyle! A Must See! (id:50787)
Nu Stream Realty (Toronto) Inc.
440 Sunset Drive
Oakville, Ontario
Discover the perfect blend of elegance and practicality in this recently renovated three-bedroom, two-bathroom home, nestled in the coveted West Oakville neighborhood. Step inside and be greeted by the warmth of brand-new coffee hickory engineered hardwood. Durable laminate flooring provides functional living potential in the basement. The custom kitchen is a chef's dream, featuring porcelain tiles, quartz countertops and backsplash, high-end appliances, and a Hauslane Chef series range hood. Relax in the renovated bathroom with an LED mirror, quartz vanity, and Jacuzzi soaker tub. Recent upgrades include a new roof, sprinkler system, pot-lights, and a Eufy Security system. The converted garage offers added living space and can easily be converted back if desired. Two fireplaces and California shutters add sophisticated charm. Plus, a 10x4 ft. storage room offers valuable practicality. Location is everything, and this home delivers. Steps away from the Queen Elizabeth Community Centre and top-rated schools, Bronte Go Station, Bronte Tennis Club, and the vibrant Bronte Harbour Marina & Village, you’ll have everything you need right at your doorstep. Don't miss this opportunity to own your dream home in a truly desirable location! Recent updates: Bay Window, Main Door & Shingles (2024), Furnace (2015), A/C (2015 (id:50787)
RE/MAX Aboutowne Realty Corp.
261 Church Street Unit# 404
Oakville, Ontario
Exquisite Luxury Living in Old Oakville - The Balmoral Penthouse Suite! Step into a world of unparalleled elegance with this exclusive 3,188 sq. ft. penthouse in the coveted The Coventry, located in the heart of downtown Old Oakville. This remarkable 2 beds + den/office residence was designed by award-winning architect Bill Hicks and built in 2009 by renowned custom home builder Legend Homes. Inspired by Londons timeless charm, this boutique-style penthouse offers an extraordinary blend of sophistication & modern luxury. Experience the grandeur of approx. 10 ceilings, a Downsview kitchen fitted with top-of-the-line appliances, and radiant heated floors in the master ensuite, built-in speakers throughout, 2 large skylights, walk-in wine cellar, private outdoor terrace, semi-private elevator, on-grade parking for 2 vehicles, and a large private locker. This is a rare opportunity to embrace 3,188 sqft. of luxurious living with a 339sqft balcony & 1,960 sqft private rooftop garden. (id:50787)
RE/MAX Aboutowne Realty Corp.
253 Wilson Avenue
Tillsonburg, Ontario
Welcome to 253 Wilson Avenue in Tillsonburg (near Woodstock)** This 6-bedroom home was built in 2021 with a finished basement by the builder. The main floor offers 9 ft ceilings, a separate living area with hardwood flooring and a gas fireplace, and a bedroom on the main floor for convenience. The patio door from the dining room leads you to the outdoor deck, perfect for BBQs and family gatherings. The beautiful kitchen offers a center island and features high-end appliances, such as a gas stove, samsung smart fridge, stainless steel dishwasher, over the range microwave and pot lights in the kitchen. It also features glass backsplash, and quartz countertops all throughout and beautifully upgraded cabinets with crown molding and under-mount lighting. It also has main floor laundry and a large walk-in pantry. The second floor offers 4 additional bedrooms. The master bedroom features a large walk-in closet and an ensuite bathroom that includes a separate standing shower, a tub, and a double vanity with his-and-her sinks. A beautiful chandelier hangs in the staircase with a wide hallway on the second floor, along with a large window in the staircase, brings in natural light. Another full bathroom along with the 4 total bedrooms complete this floor. The basement, finished by the builder, offers another living room, a bedroom, and a full bathroom. This home has it all! Call today to book your private showing! (id:50787)
Streetcity Realty Inc. Brokerage
2 Zenith Avenue
Vaughan (Kleinburg), Ontario
Step Inside this beautiful & well maintained 8 year old Single Detached 2-storey home w/ a single car garage on a Premium corner lot. Located in the High demand & sought after area of Kleinberg, this home features a spacious open concept & functional layout w/ 2,029 sqft (As per Builder floor plan) & a Double door entry w/ a large porch. The main level was painted (2023), hardwood flooring, pot lights, oak staircase w/ iron pickets, 2nd level laundry, family room w/ gas fireplace & a sitting area for a kids play room or office. The up-graded kitchen features: a large central island, extended kitchen cabinets, backsplash, Quartz countertop, LG S/S appliances, with a W/O to a fully fenced backyard. Newly up-graded 5-pc ensuite in the master w/ a large glass frame standup shower (2024). Spent $$$ on a professionally landscaped & interlocked on the front porch, driveway, sides & back yard. Roughed-in basement, and ready to be finished. Close to many amenities such as: parks, schools, church, Highways 427 & 27, retail plazas, etc.. True pride of ownership, Its a must see! (id:50787)
RE/MAX Premier Inc.
43 Bromley Crescent
Brampton (Avondale), Ontario
A Must See, Ready To Move In, A Beautiful & Fully Renovated 4 Level Side Split Detached Bungalow Situated On A Huge 50 X128 FT Lot With So Much Space Inside & Outside. Located In A Desirable & Quiet Neighborhood. Features 3+1 Big Size Bedrooms, 3 Newly Renovated Bathrooms. The Main Floor Welcomes You With A Bedroom With A Walk-Out To The Deck. You Will Be Amazed By Seeing The Tile Floor In The Foyer. An Open Concept Main Floor With A Huge Bay Window In The Living Room & An Upgraded Eat-In Kitchen with New Stainless Steel Appliances With A Walk-Out To Deck. The Primary Bedroom Has A 3 Pcs Ensuite Washroom And A Big Closet. Big Windows And 3 Patio Doors Bring In An Abundance Of Natural Light. A Finished Basement With A Separate Entrance And A Lot Of Storage & Future Potential. Large Driveway W/Total 5 Parking Spaces And Very Well Maintained Front & Back Yard. Walking Distance To Schools, Parks & Bramalea City Center, And Close To Go Station. That Could Be Your "Dream Home"! **EXTRAS** New Appliances- Fridge, Stove (Gas), Washer & Dryer (2022). A Lots Of Upgrades (Roof, Windows, Patio Doors, Bathrooms, and New Driveway) done in 2022. New Hardwood and Tile Floor & Potlights (2023) (id:50787)
RE/MAX Paramount Realty
1737 - 135 Lower Sherbourne Street
Toronto (Waterfront Communities), Ontario
Stunning 1+Den, 2-Bath Suite with Courtyard & Lake Ontario Views! Welcome to luxury living at Time & Space Condos! Designed for both style and functionality, this open-concept layout provides the perfect blend of comfort and convenience in the heart of downtown Toronto. Located at Front St E & Sherbourne, youre just steps from the Distillery District, St. Lawrence Market, TTC, and the waterfront. Enjoy world-class amenities, including an infinity-edge pool, rooftop cabanas, outdoor BBQ area, games room, gym, yoga studio, and party room. (id:50787)
Rock Star Real Estate Inc.
709 - 25 Silver Springs Boulevard
Toronto (L'amoreaux), Ontario
Welcome to this beautifully renovated unit in the wonderful Lamoreaux community! This spacious & bright unit presents 2+1 Bedrooms and 2 Full Bathrooms! Upgraded kitchen with Quartz counter and S/S Appliances! Open Concept Living/Dining rooms create a fostering and seamless flow of space! walk-out to Open Balcony facing S/W view! This unit is filled with lots of natural light in every corner through large windows! Don't miss this opportunity - Spacious unit with modern finishes! Beautifully maintained condo with lots of amenities including indoor pool, exercise room, party hall. (id:50787)
Royal LePage Ignite Realty
18 Peter Street
Amaranth, Ontario
Welcome to 18 Peter Street, nestled in the vibrant community of Amaranth, within the charming hamlet of Waldemar! This stunning family home has recently undergone significant updates, including a major addition to the side and back that was completed in 2024. As you step inside, you're greeted by a spacious foyer that opens to a convenient laundry room and a stylish 2-piece powder room. The expansive open-concept living and dining area is perfect for entertaining, featuring a cozy gas fireplace, elegant pot lights, and so much more. The gourmet chefs kitchen is truly a show stopper, boasting an impressive8-foot island topped with exquisite quartz countertops and custom cabinetry. Equipped with brand new KitchenAid stainless steel appliances (2024), an undermount sink, timeless backsplash, and a walk-in pantry, this kitchen is a culinary dream come true! The large and bright primary bedroom offers dual closets and a luxurious ensuite that features a stunning glass walk-in shower, a toilet, heated floors, and a double vanity. Two additional bedrooms and a newly renovated main bath complete the upper level, providing ample space for family and guests. The basement is mostly finished, providing extra living space along with a generous 350 square foot crawl space dedicated to all your storage needs. Step outside to the amazing backyard, which is fenced on three-quarters of the perimeter and is equipped with a professionally installed invisible dog fence system. This outdoor oasis is perfect for cozy campfires and enjoying breathtaking sunsets. Don't miss this incredible opportunity to call18 Peter Street your home! (id:50787)
Royal LePage Rcr Realty
43 Donald Ingram Crescent
Georgina (Keswick North), Ontario
Experience unparalleled luxury in this exquisite brand-new custom-built home by Treasure Hill, located on a premium ravine lot offering ultimate privacy and serene water views. Spanning over 4,500 sq. ft. of meticulously designed living space, this home is one of the largest lots in the area, blending modern sophistication with the tranquility of nature. Step inside to discover a spacious open-concept layout featuring soaring ceilings and an abundance of windows, flooding the space with natural light. With five generously sized bedrooms and five elegant bathrooms, this home offers ample room for family living and entertaining. The lavish master suite is a true retreat, complete with a deep walk-in closet and a spa-like 5-piece ensuite for ultimate relaxation.The chef's kitchen is a culinary dream, equipped with high-end cabinetry, a large center island, and ample storage space. Perfect for preparing gourmet meals or hosting gatherings, the kitchen opens to expansive living and dining areas that provide an ideal space for entertaining guests.The fully finished basement adds even more living space, featuring upgraded 9ft ceilings, large windows, and a rough-in kitchen, creating a bright atmosphere with in-law suite potential. Premium upgrades include stylish window coverings, sophisticated fixtures, and upgraded tiles and flooring throughout.This home is equipped with state-of-the-art technology, including a Nest Thermostat, Ring Doorbell Camera, IQ Hub, and HIK Vision security system, ensuring comfort, convenience, and security. Plus, with over $100,000 in upgrades, no detail has been overlooked.The property's prime location offers easy access to Lake Simcoe, schools, restaurants, and Hwy 404, making it an ideal retreat that is also close to all the amenities you need. vBook your showing today and experience the finest home in the development! (id:50787)
RE/MAX Hallmark Realty Ltd.
3216 - 195 Redpath Avenue
Toronto (Mount Pleasant West), Ontario
Citylights On Broadway. Architecturally Stunning, Professionally Designed Amenities, Amazing Interior Designs - 1 Bed + Den,1 Bath- Best Value for your Investment! Walking Distance To Subway W/ Endless Restaurants & Shops! Perfectly Located In The Heart Of the high-demand Yonge And Eglinton Neighborhood, Toronto's Newest Transportation Hub, Where The LRT and TTC subway Lines.2 Pools, Amphitheater, Party Room W/ Chef's Kitchen, Fitness Centre +More! (id:50787)
Save Max Achievers Realty
209 - 125 Western Battery Road
Toronto (Niagara), Ontario
Prepare to be captivated by this truly one-of-a-kind residence in the heart of vibrant Liberty Village! Step inside and be greeted by soaring vaulted ceilings in your massive living room, a space designed for both grand entertaining and cozy relaxation. Elegant built-in cabinetry provides ample storage and adds a touch of sophistication.The spacious kitchen is a chef's delight, full-size appliances and a dedicated dining area perfect for hosting intimate dinners or casual gatherings.This exceptional unit features two generously sized bedrooms, ensuring comfort and privacy. The primary bedroom is a true retreat, complete with a luxurious ensuite washroom and a spacious walk-in closet. The large second bedroom offers versatility, ideal for guests, a home office, or a creative studio. With two full washrooms, convenience is paramount.Step outside and discover your own private oasis a massive outdoor terrace offering breathtaking views of the cityscape. This expansive space is perfect for summer barbecues, al fresco dining, or simply unwinding after a long day.Located in the highly desirable Liberty Village, you'll enjoy unparalleled access to trendy cafes, restaurants, shops, and entertainment options. This unit also includes the coveted amenities of one parking space and a locker for added convenience. (id:50787)
Pmt Realty Inc.
121 - 601 Shoreline Drive
Mississauga (Cooksville), Ontario
Great Location And So Much More!!! Experience Modern Living At Its Finest In This Beautifully Maintained, Carpet-Free, End Unit Stacked Townhouse. Nestled In A Highly Sought-After Location, This Unit Offers The Perfect Blend Of Comfort And Convenience. Enjoy A Bright And Airy Atmosphere Thanks To Soaring High Ceilings And A Thoughtfully Designed Layout. The Updated Kitchen Boasts With Quartz Counter, Modern Glass Cabinets And Contemporary Backsplash That Provides The Perfect Space For Culinary Enthusiasts. This Meticulously Clean Home Is Ready For You To Move In And Enjoy. Includes 1 Parking Space Close To The Unit With No Monthly Rental In Any Of Equipment (Hot Water Tank Is Owned And Installed 2024). This Property Is Ideally Located Close To Shops, Parks, Restaurants, Schools And Highway. Perfect For First-Time Home Buyers, Young Family Or Those Seeking A Low-Maintenance Lifestyle In A Desirable Area. Don't Miss This Opportunity To Own A Piece Of This Amazing Community! Schedule Your Showing Today! (id:50787)
Century 21 Millennium Inc.
43 Via Borghese Street
Vaughan (Vellore Village), Ontario
Welcome!!! Step into luxury living at 43 Via Borghese! This stunning Vellore Village masterpiece offers the essence of comfort and style. With approximately 3000 sq ft of space, enjoy the tranquility of a quiet cul-de-sac, along with the convenience of a 2-car garage and 9 ft ceilings throughout. The main floor is designed for entertaining, boasting a spacious living and dining area alongside a chef's dream kitchen. Featuring upgraded cabinets, Caesar stone counters with a breathtaking onyx island, and top-of-the-line appliances, every detail has been carefully considered. Relax by the cozy gas fireplace or soak in the natural light streaming through the California shutters and huge windows. Additional luxuries include surround sound speakers, a vaulted ceiling, and a charming Juliette balcony. Recent upgrades in 2023 include renovated bathrooms and landscaping, enhancing the home's beauty inside and out. Conveniently located just minutes from Hwy 400, parks, schools, and the hospital, everything you need is within reach. The finished basement features 2 bedrooms, a kitchen, a separate laundry and a spacious living room as a secondary unit. Don't miss the opportunity to make this your dream home! Discover the perfect blend of elegance and functionality at 43 Via Borghese! Don't miss the opportunity to make this your dream home! Discover the perfect blend of elegance and functionality at 43 Via Borghese! (id:50787)
RE/MAX West Realty Inc.
B 208 - 38 Gandhi Lane
Markham (Commerce Valley), Ontario
This is not rent a whole unit; this is only rent the second master bedroom with attached private bathroom, You will need to share the kitchen and laundry facilities with other roommates. Two big mirrors closet. The room is huge with 2 bright huge windows. New Landmark Luxurious Condominium Building Located At Highway 7 & Bayview Avenue, spacious and bright, 9' Ceiling. Viva Transit At Doorsteps, Minutes To Highway 407/404. Enjoy an array of spectacular amenities, including an infinity pool, gym, ping pong room, billiards room, yoga room, party room, and a rooftop terrace. At least 6 months or more lease term. (id:50787)
Jdl Realty Inc.
A 208 - 38 Gandhi Lane
Markham (Commerce Valley), Ontario
This is not rent a whole unit; this is only rent the master bedroom with attached private bathroom. Walk-in closet, This master bedroom with access to the private huge balcony,You will need to share the kitchen and laundry with other roommates. New Landmark Luxurious Condominium Building Located At Highway 7 & Bayview Avenue, spacious and bright, the unit 9' Ceiling, Viva Transit At Doorsteps, Minutes To Highway 407/404. Enjoy an array of spectacular amenities, including an infinity pool, gym, ping pong room, billiards room, yoga room, party room, and a rooftop terrace. At least 6 months or more lease term (id:50787)
Jdl Realty Inc.

