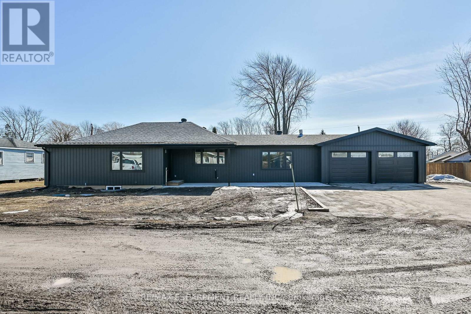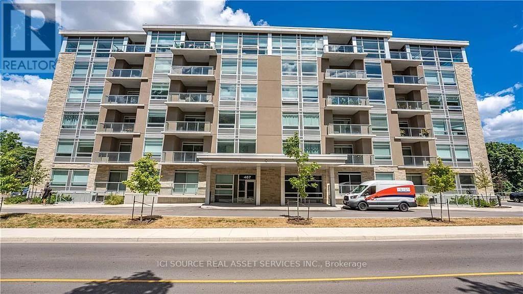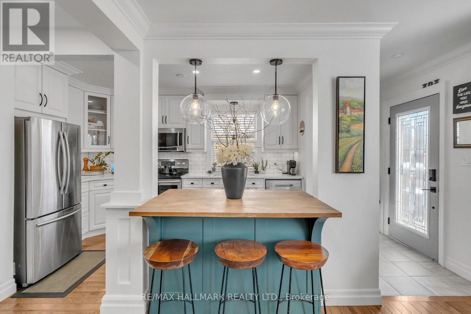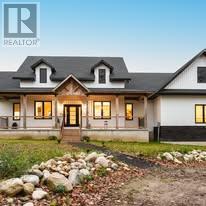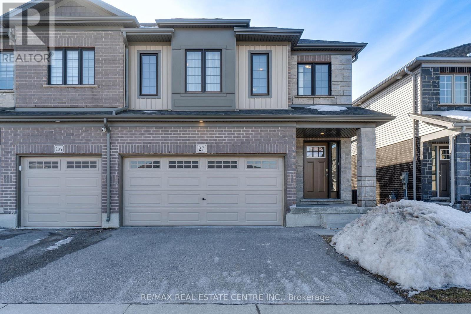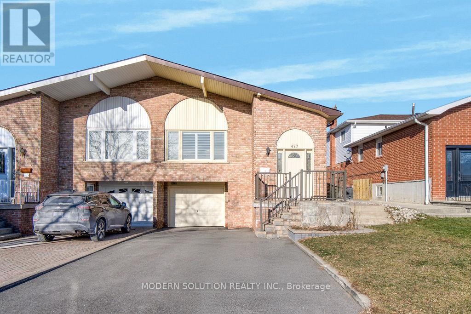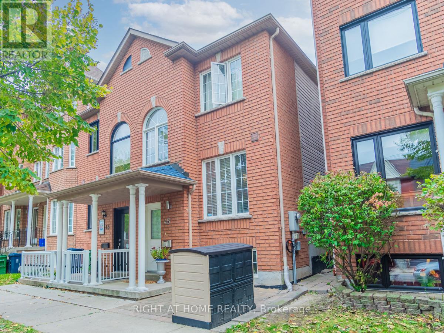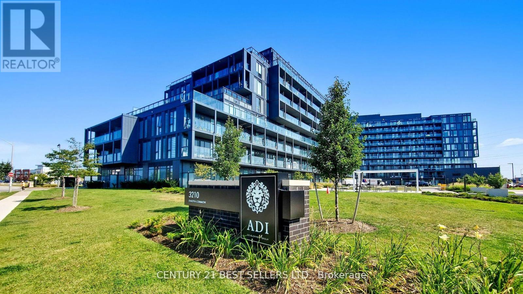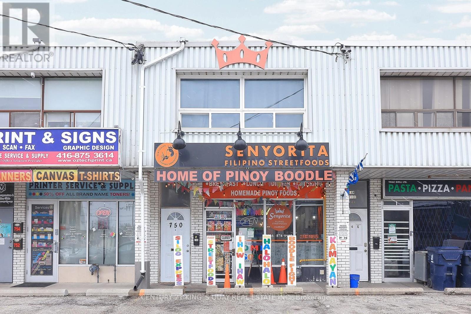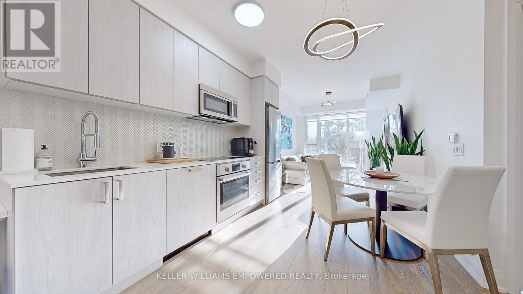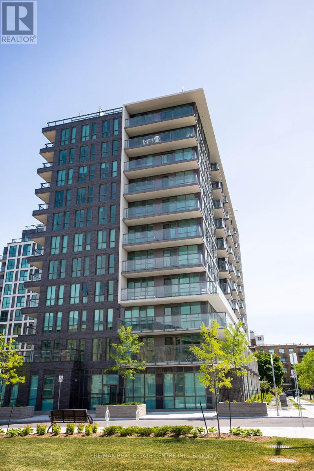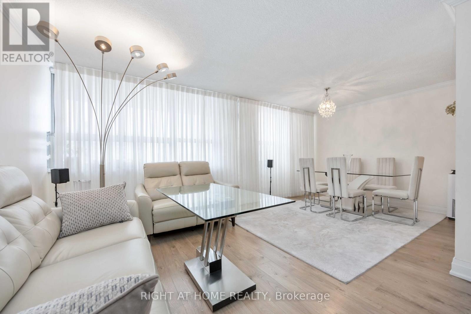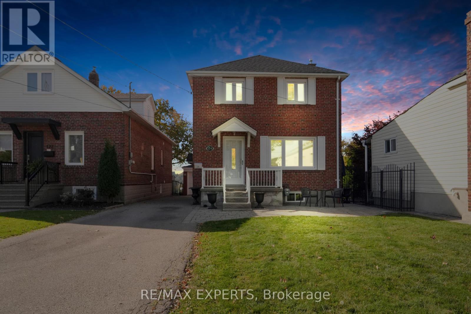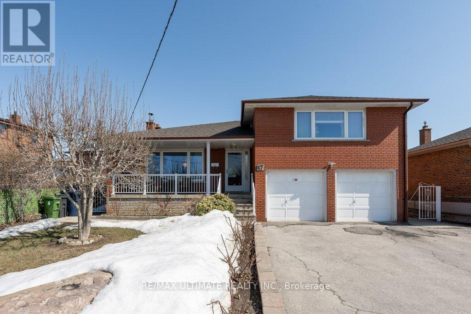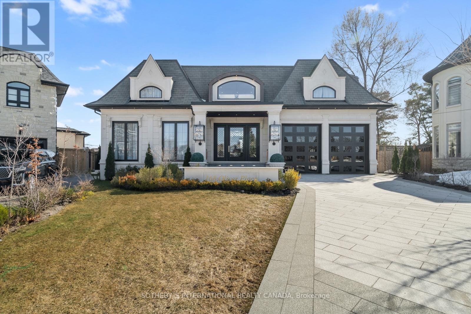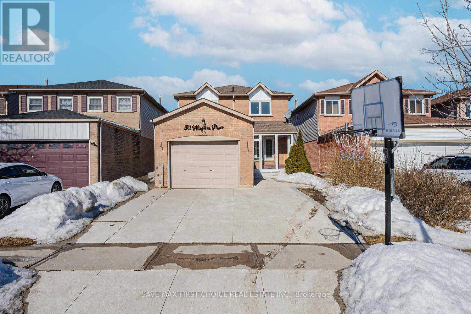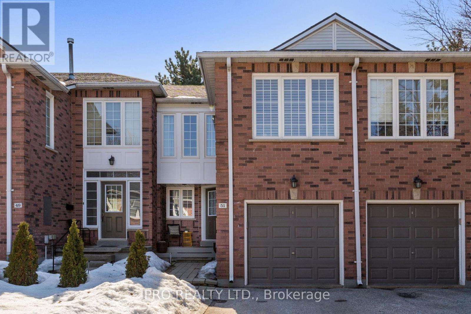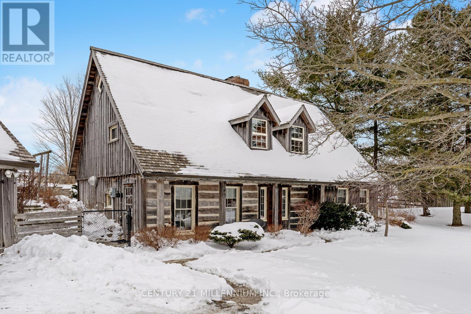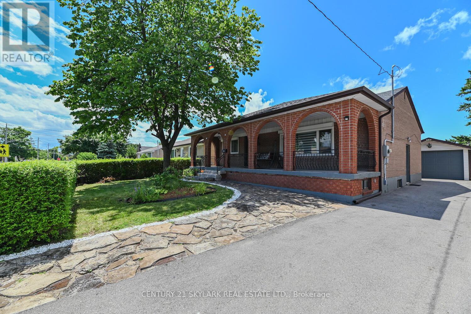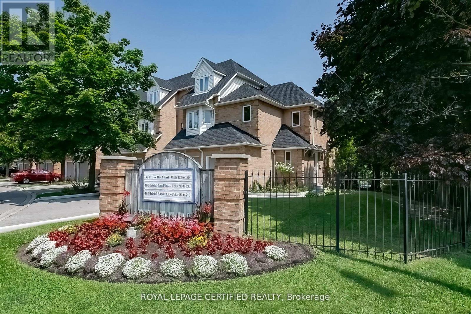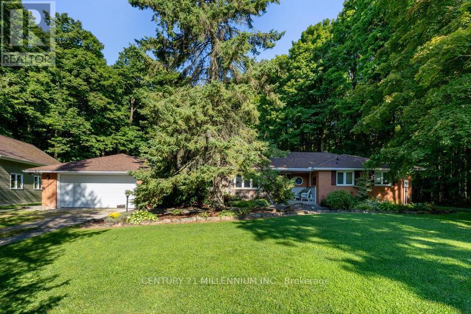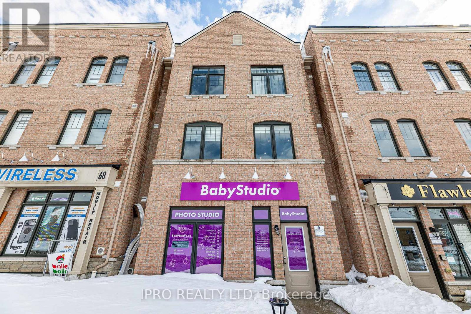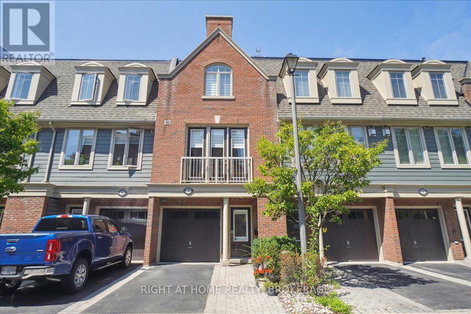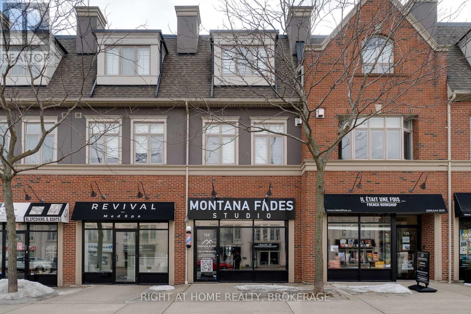111 - 95 Dundas Street W
Oakville (1008 - Go Glenorchy), Ontario
Spacious & Bright, Open Concept at 5North Condos, Built 2022 Mattamy Homes masterpiece inOakville' 1+1 Berdrooms with 1 Parking & 1 Locker, This 6-storey gem offers an array of upscaleamenities, including a landscaped courtyard, state-of-the-art gym, luxurious party room, and arooftop terrace with BBQ area and breathtaking views. Close to fine dining, shopping, andentertainment, with easy access to parks, transit, the GO Station, and major highways, thislocation truly has it all.This exceptional 1+Den condo features boasting quartz countertopsand backsplash in the Modern Kitchen. A Must See. (id:50787)
RE/MAX Royal Properties Realty
527 - 1105 Leger Way E
Milton (1032 - Fo Ford), Ontario
Welcome Home to a Luxury living in Milton's most connected location. This gorgeous one-bedroom and Den offers the perfect combination of modern finishes and use of space. Open Concept Living Room Area with W/O to Open Balcony Overlooking Greenspace. Breakfast Bar, Comes Equipped with Stainless Steel Appliances: Fridge, Stove, Dishwasher, and Over-the-Range Microwave. Large Primary bedroom with a Large closet. The den is perfect for a Home office/Library. In-suite laundry, updated backsplash, LED lighting, and new blinds (2024) enhance convenience. Freshly painted and move-in ready. Walking distance to parks, trails, schools, hospital, community park, sports fields, and shopping. Suite measures 586 sq. ft. (id:50787)
RE/MAX Experts
24 Sour Springs Road
Brantford, Ontario
Welcome to 24 Sour Springs Rd, Brantford, a rare 11-acre property that offers the perfect combination of space, comfort, and tranquility. This fully renovated 3-bedroom, 2-bathroom home features a spacious layout with an eat-in kitchen and a formal dining room. The property boasts three entrances from the front and side, along with an additional rear entrance from Greenfield Rd. The farm portion of the land is currently leased, adding to the appeal of this expansive property. Outside, enjoy ample parking with a detached garage featuring 6 spaces and a large driveway that can accommodate up to 10 vehicles-ideal for families, business owners, or those with large vehicles. Located near commercial buildings, a truck shop, and Cow Dairy, this property offers convenience without sacrificing the peacefulness of the countryside. Enjoy open green space and scenic farmland views, providing privacy and a connection to nature, all while being close to local amenities. Whether you're looking for a spacious home, a business opportunity, or a quiet retreat, 24 Sour Springs Rd is a rare find! (id:50787)
Homelife Silvercity Realty Inc.
2024 Second Avenue
Haldimand, Ontario
"Better Than New" bungalow fronting on side street near Selkirk's L. Erie beaches - 45/55 mins to Hamilton. Incs renovated, from studs-out('24/25), home sit on 0.27ac lot introducing 1391sf interior, 951sf in-law basement & 528sf htd/ins 2-car garage. Ftrs kitchen/dinette sporting new cabinetry, quartz counters, backsplash & SS appliances, 4pc bath, laundry room, bedroom, family/living room incs n/g stone FP, patio door WO, garage access & primary bedroom ftrs WI closet & 3pc en-suite. Near finished lower level (all completed by closing) incs living room, kitchen, bedroom, 4pc bath, laundry & utility room. 2024/25 updates - n/g furnace, UV, ext. siding, spray foam insulated walls, front/rear conc. patios, 100 amp/wiring/plumbing/drywall, doors/hardware, windows, kitchen/bath/light fixtures, flooring, fenced yard & '24 septic inspection. This diverse property fits a multi-generational situation perfectly - or ideal single family home - as basement apartment makes this "Erie Jewel" attractive & affordable w/extra income applied to a mortgage. (id:50787)
RE/MAX Escarpment Realty Inc.
204 - 467 Charlton Avenue E
Hamilton (Stinson), Ontario
Discover urban serenity at 204-467 Charlton Ave Ea stunning 2nd floor, 2-bedroom, 2-bathroom condo that truly feels like an oasis in the heart of Hamilton. This corner unit boasts a unique, tree-surrounded setting with captivating views of the rail trail, and it's just steps from the escarpment stairs, blending nature with modern living. Ideally located near trendy Cork town, a variety of restaurants along Locke Street, and St. Joe's Hospital, every convenience is at your doorstep. Enjoy hassle-free living with a prime underground parking spot conveniently located adjacent to the elevator, plus an extra-large locker for all your storage needs. When its time to unwind, step out onto the rooftop terrace for relaxation or head to the dedicated bike room for secure storage of your two-wheeled companion. Embrace a lifestyle where urban amenities and a tranquil, nature-inspired environment come together seamlessly. *For Additional Property Details Click The Brochure Icon Below* (id:50787)
Ici Source Real Asset Services Inc.
Main - 204 Darlington Drive
Hamilton (Gilbert), Ontario
Looking for a comfy and convenient place to call home? This spacious 3-bedroom bungalow has everything you need! With beautiful hardwood floors, lots of natural light, and in-suite laundry, it's designed for easy living. You'll have a one-car garage 1 extra driveway spots for parking. Locked in a friendly neighborhood, you'll be close to highways, parks, shops, and schools. Don't wait-come check it out and see if it's the perfect fit for you! (id:50787)
Ipro Realty Ltd.
10 Mckay Road
Hamilton (Dundas), Ontario
Magazine ready and all you have been looking for! Welcome home to 10 McKay Rd, a home with tasteful upgrades, a contemporary and inviting colour palate and highly functional floor plan. Located in a prime part of Dundas with Escarpment views, this home sits on a large lot and is just down the road from Yorkview Elementary. Recently finished and waterproofed basement with additional bathroom and +1 office or bedroom and cozy family room. Main floor has a sizeable kitchen with eat on island, stainless steel appliances, pot lights and pendants throughout, separate dining and 4 pc bath. Upper level with 2 sizeable bedrooms, hardwood throughout and truly impressive to show! (id:50787)
RE/MAX Hallmark Realty Ltd.
Bsmt - 204 Darlington Drive
Hamilton (Gilbert), Ontario
Discover your new home in this thoughtfully designed basement apartment located in a spacious 5-level backsplit bungalow. This unit offers a large bedroom with direct access to the backyard, providing added convenience and fresh air. The expansive recreation room serves as a cozy living area, while the full bathroom ensured privacy and comfort. The aprtament also includes in-suite laundry for ultimate convenience, a gas fireplace to keep you warm during cooler months and ample storage space to help keep your home organized. Situated in a welcoming neighbourhood with easy access to highways, parks, shops and schools, this apartment is perfect for professionals, couples or small families seeking both comfort & convenience. (id:50787)
Ipro Realty Ltd.
49 Ballantyne Avenue
Cambridge, Ontario
Welcome to 49 Ballantyne Ave, a charming 3-bedroom bungalow that perfectly blends modern amenities with comfortable living. As you step inside, you'll be greeted by a bright and inviting atmosphere, enhanced by pot lights in both the kitchen and living room. The heart of the home features stunning quartz countertops and soft-close cupboard doors, making it a joy to cook and entertain in. The property boasts a separate entrance to the lower level, offering versatile living options that could accommodate an in-law setup. In the basement, you'll find two additional rooms that can easily be transformed into additional bedrooms, providing ample space for family or guests. The home has been beautifully maintained, featuring a renovated four-piece bathroom adorned with elegant porcelain tiles, along with a second three-piece bathroom conveniently located in the basement. Outside, you'll discover a large yard measuring 55x143 feet, perfect for outdoor activities or gardening. Additionally, a substantial 20x30-foot shop in the backyard offers plenty of room for hobbies, storage, or a workshop. With its modern upgrades and spacious layout, 49 Ballantyne Ave is an exceptional opportunity for anyone looking for a comfortable family home in a desirable neighborhood. Don't miss your chance to make it your own! (id:50787)
RE/MAX Twin City Realty Inc.
1634 Northey's Bay Road
North Kawartha, Ontario
LIVE THE WATERFRONT LIFESTYLE ON STONEY LAKE - 200 FT OF PRIME WATERFRONT, BOATHOUSE, & SANDY BEACH! Imagine waking up to the sunrise over Stoney Lake, stepping onto your private dock, and soaking in the stunning views of one of the most sought-after lakes in the Kawarthas. With 200 ft of shoreline, a private sandy beach, and deep, clear water right off the dock, this extraordinary 4-season home or cottage offers endless swimming and boating opportunities. The double-slip boathouse with steel lifts is perfect for your ski boat and pontoon. Enjoy panoramic lake views from the expansive composite deck, and be captivated by both sunrise and sunset views from the dock. A level waterfront grass area with a wade-in beach, firepit, and dock offering 10 ft deep, clear water swimming provides the ideal space for relaxation. Nestled on 1.5 acres, this home offers nearly 6,000 sq ft of luxury living space. The great room boasts soaring 18 ft cathedral ceilings, exposed beams, a stone fireplace, and floor-to-ceiling windows. The chefs kitchen features updated stainless steel appliances, tile floors, and wood cabinetry. The expansive eat-in area plus the dining room provide ample space for family gatherings. The finished basement presents a cozy family room, dual walk-outs with one leading to a hot tub overlooking the lake, a spacious games room, two bedrooms, and two additional versatile rooms. Additional features include a heated 3-car oversized garage, a level paved driveway to the road, a beautiful granite retaining wall, and a full-size gravel road leading to the waterfront. This property also includes in-floor radiant heating with temperature controls, forced A/C, ultra-high-speed wired cable internet, and a furnished interior, making it move-in ready. Conveniently located near schools, grocery stores, and restaurants, and with year-round fun from nearby snowmobile trails, hiking, and golf, this home offers the ultimate lakeside living experience! (id:50787)
RE/MAX Hallmark Peggy Hill Group Realty
423474 6 Concession
Chatsworth, Ontario
Exquisite Modern Farmhouse with Stunning Country Views. Step into this beautifully designed Modern Farmhouse, where contemporary luxury meets serene country living. Built in 2022, this 4,842 sqft home (2,495 sqft above grade, 2,347 sqft below grade) sits on 3.4 acres of picturesque land. Located just steps from snowmobile trails, the Fern Golf Resort, and the Beaver Valley Ski Club, this property offers the perfect blend of tranquility and adventure. Whether you're looking for a short-term getaway, a seasonal retreat, or a yearly rental, this home is ready to welcome you. Available for short-term rental (minimum 30 days), seasonal, or annual lease. Seasonal rental available from December 1st, 2025, to March 31st, 2026 (minimum 120 nights) at $8500/month. Just move in & enjoy luxury of high end country Living (id:50787)
Upshift Realty Inc.
9206 Sideroad 17 Road
Erin, Ontario
A Unique Opportunity to Own 2 Residences in One Home on a Stunning 4.3 Acre Oasis. This 2 Storey has 3 Bedrooms with the Master Boasting a 5 piece Ensuite, Large Eat-In Kitchen with Stainless Steel Appliances and Large Windows Looking out onto Your Private Retreat. Enjoy the Cozy Open-Concept Living/Dining Room with a Wood Stove to Warm Those Cooler Days. The Second Residence is Bungalow Style with 2 Large Bedrooms and a 5 Pce Washroom. Enjoy the Spacious Living Room and Fireplace along with an eat-in Kitchen with a Walk-out to a Private Deck. There is Access to Each Residence Through the Main Floor Laundry Room. Nestled on your 4 Acres is your own Private Studio along with an Adorable She-Shed with Loft; both are Insulated and Have Electricity. This Gorgeous Property Also has a Pond which is Fed off of A Fresh Spring River and a 24 Round Solar Heated Pool. Who Needs A Cottage When This Home Has it ALL! (id:50787)
Ipro Realty Ltd.
11 Whitcombe Way
Puslinch (Morriston), Ontario
Theatre, Game Room, Exercise Room*Above Grade 3031 Sf, Basement Finished Area 2835 Sf= 5866 SF*2 Entrances To Basement*.Step into the epitome of luxury living at 11Whitcombe Way, where privacy meets prestige in every corner of this exquisite estate. STONE PATIO overlooking a RAVINE backyard teeming with lush trees and captivating wildlife, providing an idyllic setting for moments of tranquility and reflection. Basement IN-FLOOR heating ensures comfort year-round, no expense has been spared in creating an unparalleled living experience. As you step through the grand double doors into the stately FOYER, prepare to be enveloped in a world of elegance and extravagance. The KITCHEN is a culinary oasis, boasting quartz counters, a dazzling backsplash, and top-of-the-line FISHER & PAYKEL appliances, ensuring that every meal is a masterpiece in itself. The LIVING ROOM, adorned with cathedral ceilings, beckons you to unwind by the warmth of the fireplace, while the MASTER BEDROOM offers a sanctuary of serenity with its his and her closets, coffered ceiling, and a six-piece ensuite, complete with a cozy fireplace for added allure. On the Main Floor -Three bedrooms, has their own walk-in closets, 2 BRs have Jack/Jill and 1 BR has an Ensuite, Pwdr Rm, 1 BR,& a laundry room meticulously designed for efficiency and organization with CLOSTES & COUNTER. Designed with both family living and lavish entertaining in mind. The professionally FINISHED BASEMENT, with its two entrances, serves as a haven of relaxation and recreation, featuring a full kitchen, TWO luxurious bathrooms, and 2+1 bedrooms. Whether it's a game night in the expansive game room, a cinematic experience in the PRIVATE HOME THEATRE, or a workout session in the EXCERCISE ROOM every indulgence is catered to with meticulous attention to detail. Outside, the THREE-CAR GARAGE is finished to perfection and boasts extra height for RV parking. (id:50787)
Royal LePage Signature Realty
27 - 135 Hardcastle Drive
Cambridge, Ontario
**RARE FIND** No Rear Neighbours + Huge 2,170 sqft Layout + Double Car Garage + Walk-Out Basement w/ 2nd Unit Potential! This beautiful end-unit townhouse, built in 2020, offers 2,170 square feet of modern living space, including 4 spacious bedrooms and 3 full bathrooms. With a unique walk-out basement that is ideal for an in-law suite or rental unit, this home is perfect for a growing family or anyone looking for additional living space. The 925-square-foot basement, complete with a covered deck, offers privacy with no rear neighbors, providing a peaceful and serene environment. The main floor features 8-foot ceilings, creating an open and airy atmosphere that is filled with natural light. The elegant kitchen showcases premium stone countertops, a stylish backsplash, and a large breakfast bar. The separate dining area leads out to a sunny deck, offering stunning views of the surrounding trees - perfect for outdoor entertaining. The sunlit family room offers a relaxing space with beautiful views, making it an ideal spot to unwind after a long day. The primary bedroom is a true retreat, complete with a 3-piece ensuite bathroom with a walk-in shower and a large walk-in closet. The upper floor also features a convenient laundry room with a separate tub. Additional highlights include a double car garage, upgraded kitchen cabinets, pot lights, and a main floor office - ideal for working from home. This thoughtfully designed townhouse is located in a vibrant neighborhood with easy access to schools, parks, grocery stores, the LCBO, and other amenities. It's just minutes from the Gaslight District, offering a variety of great restaurants, the Hamilton Theatre, the Grand River, the Pedestrian Bridge, coffee shops, Reids Chocolates, the Farmers Market, and more. With everything you need just around the corner, this home offers the perfect balance of comfort, convenience, and modern living. (id:50787)
RE/MAX Real Estate Centre Inc.
18 Pristine Trail
Cavan Monaghan (Cavan Twp), Ontario
Discover a new level of elegance at 18 Pristine Trail in the desirable Millbrook community. This relatively new home, set on a premium lot, boasts over 2100 sqft of refined living space. It offers 4 bedrooms, 3 bathrooms, and soaring 9ft ceilings that fill the home with natural light and balanced, stylish décor.The open concept main floor features a spacious kitchen and living area highlighted by gleaming hardwood floors, stainless steel appliances, a center island, quartz countertops, and a welcoming gas fireplace. For added convenience, the main level also includes a laundry area and a double car garage that looks out over a peaceful park, with no homes directly in front.The master suite is a true retreat, complete with a luxurious 4-piece ensuite, a generous walk-in closet, a soaking tub, and a stand-up shower. The three additional bedrooms are bathed in natural light and enhanced with upgraded fixtures, sharing a modern 4-piece bathroom. One of these bedrooms even offers access to a private sun decka rare and desirable bonus.Downstairs, the expansive unfinished basement features a large cold room (cantina) and is prepped with rough-in plumbing for a future bathroom, opening up a world of customization possibilities. Additional highlights include central vacuum rough-in, A/C, HRV, and a convenient location near schools, a school bus route, shopping, and easy access to Hwy #35/#115/#407.This home truly has it allcome see for yourself! (id:50787)
Real Broker Ontario Ltd.
477 Fendalton Street
Mississauga (Cooksville), Ontario
Amazing opportunity in the heart of the Cooksville area! This semi-detach is perfect for multi-generational living, boasting an impressive layout across 5 finished levels and featuring two separate entrances from the driveway. As you step into the spacious main level, you'll immediately notice the care and maintenance that has gone into this home. The eat-in kitchen is equipped with a generous pantry, making meal prep a breeze. Transition into the living/dining area, ideal for family meals or relaxation. Upstairs, you'll discover three well-sized bedrooms along with a 4-piece bathroom. The ground level hosts a large fourth bedroom, a convenient powder room, and a charming wood-burning fireplace. Step outside to the patio and enjoy the expansive, fully fenced backyard, which offers great potential for gardening, along with a side yard. The lower level and basement provide the perfect opportunity for a completely separate in-law suite, complete with its own kitchen, 3-piece bathroom, and living space. This fantastic neighborhood offers easy access to public transit, highways, and is just around the corner from Square One, grocery stores like Superstore, Fresco, and Food Basics, as well as convenient access to the hospital. (id:50787)
Modern Solution Realty Inc.
45 Rutland Street
Toronto (Weston-Pellam Park), Ontario
NOTE: Photos are from Jan 2022 Welcome to your dream home in the heart of the Junction Triangle! This beautiful property offers a modern, open-concept, sun-filled main floor with a bright breakfast bar, elegant crown molding, and a mosaic kitchen backsplash. The kitchen overlooks a spacious living and dining room, perfect for family gatherings and entertaining. The home features a fully finished basement apartment with 8-foot-high ceilings and a separate entrance ideal for an in-law suite or generating extra income. The master bedroom is a true retreat with a luxurious jetted jacuzzi for ultimate relaxation and wall-to-wall closet space. Step outside to the large, sun-filled, south-facing backyard, perfect for entertaining or simply unwinding in the sunshine. Additional highlights include a large double car garage with extra parking under the carport, offering three total spots, a new roof (2021), an alarm system, and central vacuum. Located within walking distance to Corso Italia, JJP Community Centre, schools, parks, grocery stores, and more, this home is an opportunity waiting to be seized! (id:50787)
Right At Home Realty
A610 - 3210 Dakota Common
Burlington (Alton), Ontario
Great investment Leased on November 2024 A+++ tenant, Lease expires on November 2025!!!Two Bedroom with One Parking Spots Don't Miss It!!!! Executive, contemporary design suite in the Valera Development! This 2-bedroom condo features 9' ceilings, engineered laminate flooring throughout, quartz counters, and premium stainless steel appliances. The oversized balcony, boasting 116 square feet, offers stunning views of the Niagara Escarpment. Valera is a community immersed in nature, showcasing modern amenities and conveniences including a rooftop pool and lounge area, gym, yoga studio, steam room and sauna, party room, meeting room, and pet spa. It is located near the QEW/403 and 407 highways, shopping centers, GO trains, and rapid bus transit. With nearby parks, trails, and the Niagara Escarpment, this condo offers an ideal lifestyle, close to everything you need and countless opportunities for escape. (id:50787)
Century 21 Best Sellers Ltd.
748 Wilson Avenue
Toronto (Downsview-Roding-Cfb), Ontario
A fantastic opportunity to own a well-established and profitable Filipino street food restaurant in north York! Senyorita Filipino street foods is a beloved destination for authentic and flavourful Filipino cuisine, well-know for delicious boodle feasts, street food snacks and traditional Filipino desserts, with loyal customer base and excellent online reputation. Situated in a high-traffic area with great visibility and accessibility. Turnkey operation, with fully equipped kitchen, ready for seamless ownership transition. Don't miss this rare opportunity to take over a thriving restaurant with huge growth potential! (id:50787)
Century 21 King's Quay Real Estate Inc.
219 - 293 The Kingsway
Toronto (Kingsway South), Ontario
Welcome to modern luxury living in this stunning brand new unit in the heart of Etobicoke! The unit features a spacious open concept layout, flooded with natural light from south east exposure and floor to ceiling window walls. The gourmet kitchen includes modern, high-end stainless steel Bosch appliances & quartz counter tops. Host your friends and family in the spacious Living Room, with direct access to the quiet and serene views from the balcony. The bedroom includes custom floor to ceiling closet organizers ft. pot lights, with close access to bathroom ft. a custom mirror w/ built-in anti-fog features and light dimmer plus granite counter tops. Professionally painted with high-end paint, LED lights and hardwood floor throughout entire unit. The building features amazing amenities including an expansive rooftop desk with several lounging areas, a fire pit & barbecue area with panoramic city and forested views, a fitness centre, party room, kitchen, pet spa, guest suites, concierge & more! Steps away, shop at the Humbertown Shopping Centre or ride your bike along the Humber River Trail and Bike Path, which directly connects to the Lakeshore Waterfront Trails! Ample & Very Affordable Street Parking Options Right Across Street For Convenience. **EXTRAS** Only 10 minutes away from High Park & Bloor West Village! Surrounded by renowned golf & country clubs, including St. George's Golf and Country Club, Lambton Golf & Country Club. Nearby TTC Options. (id:50787)
Keller Williams Empowered Realty
10 Esposito Drive
Caledon (Bolton East), Ontario
Stunning 4-Bedroom Home in Boltons Coveted South Hill** Welcome to this beautifully upgraded 4-bedroom, 4-bathroom home, perfectly situated in Boltons desirable South Hilljust minutes from top shopping, dining, and amenities. Step inside to a thoughtfully renovated main floor featuring elegant porcelain and hardwood flooring, a fully upgraded kitchen with high-end appliances and stone countertops, plus a spacious living room, dining room, and den. A convenient entrance to the garage adds to the homes functionality. Upstairs, youll find four generously sized bedrooms, including a primary suite with a walk-in closet and a 4-piece ensuite. The fully finished basement offers a large rec room, a 3-piece bathroom, and a cold room, adding even more living space. Outside, enjoy a premium lot with no sidewalk, providing parking for four or more cars. The ample backyard, located on a private street next to a park, is perfect for entertaining or relaxing in peace. Living in Bolton offers the best of both worldsa welcoming small-town feel with all the conveniences of city living. With top-rated schools, beautiful parks, and a strong sense of community, its the perfect place to raise a family. This is the ideal family home in an unbeatable location. (id:50787)
RE/MAX Experts
1107 - 60 Absolute Avenue
Mississauga (City Centre), Ontario
Welcome to 60 Absolute Ave, Unit 1107! This spacious 2+1 bedroom, 955 sqft condo offers modern living with 2 bathrooms and parking. Enjoy access to exceptional amenities, including a fitness center, pool, and more. Perfectly located near shopping, dining, and public transport, this home is ideal for comfortable and convenient living. Dont miss out on this fantastic opportunity! (id:50787)
Century 21 Leading Edge Realty Inc.
719 - 80 Esther Lorrie Drive
Toronto (West Humber-Clairville), Ontario
Gorgeous And Bright Corner Unit in the Highly Desirable West Humber Neighborhood. Modern and Spacious unit with 2 Bedrooms 2 Bath Perfect For Families, underground parking and locker. Open Concept Living/Dining And Kitchen, Granite Counters and Stainless Steel Appliances. Large Windows Throughout the unit making it bright. Breathtaking, Magnificent View from the balcony. 10 feet ceiling, large Master bedroom with W/I closet, and full 3pcs bathroom. Concierge and Security 24 hours, Fitness Centre and indoor heated swimming pool. Steps to TTC, Humber College, River trail, close to major HWYs and to All Amenities (id:50787)
RE/MAX Real Estate Centre Inc.
612 - 3 Rowntree Road
Toronto (Mount Olive-Silverstone-Jamestown), Ontario
Step into this stunning, sunlit corner unit offering approximately 1,300 sq. ft. of beautifully renovated living space. With two parking spots, this spacious two-bedroom home is perfect for first-time buyers, investors, and downsizers alike. Ideally located near York University, Kipling GO, and the upcoming Finch LRT, it provides seamless connectivity with easy access to Highways 407, 401, and 400. Nature lovers will appreciate the nearby Humber Trails, perfect for scenic walks and outdoor activities. Inside, the updated kitchen and abundant natural light create a warm and inviting atmosphere. Residents enjoy a wealth of premium amenities, including a fully equipped gym, an indoor pool, a sauna, squash and tennis courts, a playground, and a party room for entertaining. With 24/7 security and gated access, this home offers both comfort and peace of mind. Don't miss this rare opportunity to own a spacious, well-connected home with outstanding amenities schedule your private showing today! (id:50787)
RE/MAX Realty Services Inc.
Ipro Realty Ltd.
1305 - 61 Heintzman Street
Toronto (Junction Area), Ontario
South facing apartment with balcony that offers panoramic view of Lake Ontario, Downtown Toronto and CN Tower. Open concept living/dinning room, 1 bedroom and den. Building with great amenities: Party room, Gym, Library, Ping-Pong room, BBQ area. Eco-friendly features include gas/solar heating, car share program, green rooftop area and electric vehicle charging stations. Walking distance to TTC, Organic Groceries, Shops, Restaurants, Fitness Center with Pool, Art Galleries and more. Quick bus ride to Bloor Go Station and the UpExpress. Available Immediately. (id:50787)
Gowest Realty Ltd.
807 - 151 La Rose Avenue
Toronto (Humber Heights), Ontario
Affordable Living in Prime Etobicoke. This bright and spacious 2-bedroom unit offers a comfortable layout, ample natural light, and a welcoming atmosphere in a sought-after location. What Makes This Home a Great Choice? Maintenance fees cover heat, hydro, water, building insurance, common elements, and property taxes. Affordable ownership with lower monthly costs than traditional condos. Well-kept Co-op building with a strong, community-focused environment. Spacious living and dining areas are perfect for relaxation and entertaining. TTC is at your doorstep for easy commuting. Nestled in a prime Etobicoke neighborhood, this home is steps from banks, shopping plazas, schools, parks, and places of worship, making daily life effortless. Building amenities: visitor parking, party /meeting room. Parking is available for $40/month. (id:50787)
Right At Home Realty
72 Arthurs Crescent
Brampton (Fletcher's West), Ontario
Welcome to this well-kept 4-bedroom, 3-bathroom detached home in a great neighborhood! This bright and spacious home has lots of natural light and pot lights for a warm and cozy feel.Plenty of Space Separate family room plus a combined living & dining area with French doors for extra privacy. Large Kitchen with eat-in area, perfect for family meals. Private Backyard Great for relaxing or entertaining. Spacious Entryway & Hallway Ideal for big families, making the home feel open and welcoming. Broadloom flooring and a broadloom staircase for added security, especially for kids. Large Primary Bedroom with a walk-in closet and Ensuite bathroom with soaking tub, and separate shower. Three more bedrooms and a full bathroom offer plenty of space.Private Laundry Washer & dryer included (no sharing!).Garage & Parking 1.5-car garage with direct access to the house + extra 3 driveway parking.No basement tenants! The landlord is keeping the basement for storage, so you get full privacy.Great Location, Close to parks, schools, restaurants, shopping, and transit, including a GO Station for easy commuting. Move in and enjoy this clean, cozy home! Dont miss this rental opportunity! (id:50787)
Right At Home Realty
3506 - 60 Absolute Avenue
Mississauga (City Centre), Ontario
Experience luxury living at the iconic Marilyn Monroe Tower! This stunning 2-bed, 2-bath condo offers a spacious, modern layout with a breathtaking wrap-around balcony. Indulge in exclusive amenities including an indoor and outdoor pool, cardio room, gym, sauna, concierge services, and more. With an EV-equipped parking spot, a convenient storage locker, and a prime location just minutes from Square One, top dining, and major highways, this is more than just a home its a lifestyle. Dont miss your chance to own a piece of Mississaugas most sought-after address! (id:50787)
Homelife Galaxy Real Estate Ltd.
274 Amelia Street
Orangeville, Ontario
Looking for your dream home? This stunning semi-detached 3-bedroom property combines modern style and comfort. Inside, an open-concept design connects the living, dining, and kitchen areas, creating a welcoming space for everyday living and entertaining. The kitchen is a chefs dream, with a large island, sleek stainless steel appliances, and plenty of counter space. The fully finished basement adds extra living space, featuring a washroomideal for guests, a home office, or a cozy family room. **EXTRAS** Spacious garage with direct access to your private backyard. Enjoy a deck perfect for dining, relaxation, and gatherings. This home offers the perfect blend of convenience, style, and functionality in a prime location. (id:50787)
RE/MAX Crosstown Realty Inc.
124 Spears Street
Toronto (Rockcliffe-Smythe), Ontario
Step into this beautifully maintained two-storey brick home, where timeless charm meets endless potential. Immaculately kept and spotlessly clean, this residence is a blank canvas ready for your personal touch. Offering three spacious bedrooms and two bathrooms, the thoughtfully designed layout ensures comfort and functionality for growing families.The deep lot is a true highlight, featuring a long driveway that accommodates four cars, plus a detached garage. The backyard is a serene retreat, backing onto a ravine with breathtaking sunset viewsperfect for relaxation or entertaining. Additional features include a convenient side entrance, a walk-up access point, and two cold cellars, one of which is generously sized for all your storage needs.Nestled in a family-friendly neighborhood, this home is surrounded by excellent schools, parks, and green spaces, making it an ideal location for families. Just minutes away, you'll find the Stockyards Village, offering a variety of shopping and dining options. Quick access to Black Creek Drive, Highway 400, and 401 ensures seamless commuting. Don't miss this rare opportunity to own a meticulously cared-for home in a prime location! (id:50787)
RE/MAX Experts
47 Jocada Road
Toronto (Maple Leaf), Ontario
Exceptional 4-level sidesplit with 2,645 square feet plus an additional 918 square feet in thebasement, offering over 3,500 square feet of quality living space. The home has been fullyupdated with top-notch materials and craftsmanship, featuring 9-inch trim and casingthroughout. The main level includes a spacious foyer with a double closet, which overlooks theformal living room adorned with French doors. These doors lead to the formal dining room, alsoenhanced by French doors that overlook the backyard. The updated kitchen boasts stainless steelappliances and a ceramic backsplash.On the upper level, you will find a large primary bedroomwith a double closet and a sizable window, along with three additional generous bedrooms, eachequipped with closets. There are two renovated bathrooms on this level as well.The finishedbasement features a separate entrance, a large updated kitchen, an open-concept recreationroom, and a dining area with a wood stove. Exterior amenities include a large double garage anda double driveway. The property is within walking distance of North Park, publictransportation, malls, and highways. (id:50787)
RE/MAX Ultimate Realty Inc.
168 Oliver Place
Oakville (1003 - Cp College Park), Ontario
Welcome to this extraordinary newly built estate, where luxury meets timeless design. Spanning over 9,000 sqft across three levels, this stunning residence boasts impeccable architectural details and thoughtfully crafted living spaces. Pass the expansive 11ft double garage and step into the grand foyer, where heated marble floors set the tone for sophistication. Elegant marble finishes adorn the counters, floors, fireplaces, and backsplashes throughout, enhancing the beauty of every room. The seamless layout flows effortlessly into the living room and chefs kitchen, where large floor-to-ceiling windows and a two-way fireplace create a warm and inviting atmosphere. The kitchen is a culinary masterpiece, with Calacatta marble countertops, a La Cornue range, and a convenient pantry - ideal for hosting in the formal, light-filled dining room. A private office, and luxurious master suite offering an impressive ensuite with his-and-hers closets and serene backyard views, complete this floor. Upstairs, you'll find three generous bedrooms with a playroom adjoining the third bedroom, plus a teenager lounge, laundry room, and a coffee station with a beverage cooler. The basement is an entertainers dream, offering a gym, recreation room with wet bar, media room, guest bedroom, full kitchen, and a laundry room with double washer/dryers. A Cambridge elevator provides easy access to all floors. Outside, the meticulously landscaped grounds are designed for ultimate entertainment, complete with a fireplace, outdoor kitchen, heated concrete pool, jacuzzi, inground trampoline, putting green, and Canadian turf. A separate cabana offers additional comfort, featuring a full bathroom, bunk bed, living room, and kitchen. Every detail of this home has been carefully considered, offering unparalleled luxury, comfort, and sophistication in an unbeatable location, just minutes from top schools, parks, golf courses, and shopping. Make this remarkable home yours. Also available for lease. (id:50787)
Sotheby's International Realty Canada
50 Niagara Place
Brampton (Westgate), Ontario
Nestled in One of Brampton's Most Popular Areas! This stunning 3+1 bedroom detached home backs onto a serene green space, offering the perfect blend of privacy and nature. Located in theprestigious "N" community of Brampton, this home is just what you've been waiting for. Walk out your back door and step into a wonderful, private greenbelt filled with lush trees and naturean ideal retreat for any nature lover. Fully upgraded in 2021-2022, this home is move-in ready and perfect for modern living. It features a spacious layout with large family bedrooms and a fully finished basement. The Modern Kitchen was renovated in 2021 and comes equipped with brand-new stainless-steel appliancesincludes, Fridge, High end Oven and Natural Gas Stove. The Updated Bathrooms were fullyrenovated in 2021, and the New Flooring and Stairs were installed in 2022, adding a fresh, contemporary feel throughout the home. Additional upgrades include a 200 AMP electric panel, a brand-new furnace, and all appliances, ensuring that the home is not only stylish but also functional and efficient. The Outdoor Upgrades include a newly redone driveway and backyard concrete in 2021, making the exterior just as inviting as the interior.Located on a quiet cul-de-sac, this home is perfect for families. It's just a short distance from Trinity Mall, schools, parks, and highways, offering both convenience and comfort. With its spacious design, upgraded systems, and proximity to amenities, this home truly offers the best of both worlds. This charming home offers a fantastic opportunity for homeowners looking to reduce their mortgage expenses. The fully finished basement is currently rented to a AAA tenants, generating an additional $1,500/month in rental income, providing valuable help with your mortgage payments. The tenants are flexible and are open to either staying or moving out before closing, offering you plenty of options depending on your preferences Don't miss outlook your showing today! (id:50787)
Royal Canadian Realty
51 Lancewood Crescent
Brampton (Westgate), Ontario
Stunning fully renovated Bramalea Woods Executive Townhome! Rarely does a home come up for sale in this exclusive community! Beautiful from the moment you step inside the front door! Gleaming high quality laminate floors throughout with crown mouldings throughout the main floor! Gorgeous new in '22 two-tone kitchen cabinetry with new stainless appliances, quartz counters! Main floor offers an updated powder room. The L-shaped living/dining space offers a W/O to a private partially fenced yard with planters/screens. Head on up the new hardwood stairs with upgraded iron railings & new runner! Upstairs you'll find a fabulous bright family room, which could also double as a large 3rd bedroom, office, studio, or currently used as a yoga studio with a big closet! Two more large bedrooms, both with updated ensuite spa-like baths with quartz topped vanities! The primary bedroom boasts a large walk-in closet & new broadloom, the ensuite has a double vanity! **EXTRAS** The basement is ready for your imagination, and hosts the laundry and utilities, with lots of storage space and a folding table! Updates incl: kitchen & appls 2022, CAC 2020, windows 2019, furnace 2021, dryer 2022, bathrooms 2022, Primary vanity 2025, hardwood stairs & staircase 2023 (id:50787)
Ipro Realty Ltd.
20909 Shaws Creek Road
Caledon (Alton), Ontario
Charming Log Home Retreat in Caledon Hills - Imagine waking up to the soft sounds of nature, golden sunlight streaming through the trees, and the cozy charm of a true log home embracing you. Welcome to Shaws Creek Road, where peace, beauty, and modern comfort come together on one private acre in the heart of Caledon. Step inside and feel the warmth of original beam ceilings, wide plank floors, and a stunning stone fire place the perfect spot to curl up on a chilly evening. The open-concept kitchen, dining, and living area creates a welcoming space to gather with loved ones, while natural light fills every corner of this 4-bedroom, 2-bathroom home. The upper-level primary and second bedrooms each offer private walkouts to a deck with views of your own backyard oasis complete with a fibre glass pool, gardens, and mature trees. The third-floor loft is a hidden retreat, ideal for a cozy reading nook, yoga practice or creative space. Outdoors, you'll find winding flagstone pathways, lush perennial & pollinator gardens, plus a cozy fire pit for unforgettable evenings under the stars. The charming he/she-shed is perfect for hobbies, as a gardening shed, workshop or extra storage. Originally crafted from Ottawa Valley square logs and reassembled in Caledon in 1983, this home has aged beautifully, with a silver patina that blends seamlessly into its natural surroundings. And when you're ready for an adventure, quaint villages, scenic hiking trails, ski slopes, art galleries, and cozy cafés are all just a short drive away. This isn't just a house its a place to slow down, breathe, and truly feel at home. Pool has been prof maintained, opened & closed. Pool pump new in 2021. Solar controller system (pool) new in 2023. WETT inspection of Wood Fireplace passed Jan 2025. Primary heating is by propane stove with electric baseboard as backup. (id:50787)
Century 21 Millennium Inc.
3331 Etude Drive
Mississauga (Malton), Ontario
Beautifully Upgraded, All Brick 3 Bdrm Detached Family Home. Hardwood Flooring Throughout The Main Floor. Chef's Dream Open-Concept Modern Kitchen With Quartz Countertop, High-end S/Steel Appliances, Stylish Backsplash, Centre Island, And Ample Storage. All Spacious Bdrms Come With Large Windows and Closets. Nicely Updated 4 Piece Washroom. Pot Lights & Modern Lighting in Living/Dining, And Kitchen. Finished Bsmt With Separate Entrance & Cosy 3 Bdrms. Enjoy Resort Living With An Amazing Backyard & A Huge Deck, Perfect For Large Family Gatherings And Outdoor Entertainment. Newer Driveway (2022), Roof With Eves Trough & Leaf Guard (2019). Detached Garage With Remote GDO. This House was Renovated and Featured On the North American Show "Buying And Selling With Property Brothers" In 2014-2015. (id:50787)
Century 21 Skylark Real Estate Ltd.
3141 George Savage Avenue
Oakville (1008 - Go Glenorchy), Ontario
Nestled in one of Oakville's exclusive high-end community, this home is ideally situated facing a park and a school. With a home office area in the main floor and 4 executive sized bedrooms. As you step inside, you'll be greeted by high ceilings and elegant crown moldings that add a touch of sophistication. The spacious open-concept living area is designed for family togetherness, whether you're sharing meals, playing games, or just enjoying each other's company. The main floor office, with its large windows and natural light, is perfect for individuals who need a quiet place to work from home while staying connected with the family. Upstairs, you'll find four cozy bedrooms and two well-appointed bathrooms, offering plenty of space for everyone. The professionally landscaped yard is a true outdoor oasis where your kids can play and explore while you relax and unwind. With two driveway parking spaces in front and one in the garage, parking is convenient for the whole family. This home is more than just a house; it's a place where your family's story will unfold. Located in a prestigious, family-friendly neighborhood, it offers the perfect blend of luxury, comfort, and convenience. Imagine the joy of watching your kids play in the park across the street, walking them to school, and creating lifelong memories in a home that meets all your family's needs. **EXTRAS** Additional $100 for internet. (id:50787)
Royal LePage Signature - Samad Homes Realty
2088 Perran Drive
Mississauga (Sheridan), Ontario
Enjoy Over 3300 SF of finished above grade living space in Sheridan Homelands. This prime location is close to all amenities. High-quality renovations include: Double Door Entrance, 18 Foot Foyer ceiling height, Spanish Porcelain flooring throughout main floor, crown molding, pot lights, Stainless Steel Appliances, farmer sink, centre island, breakfast area, main level family room with fireplace, Access to garage and outdoors from main level laundry room. Main floor den/study/bedroom.200 amps,. Basement has a self contained apartment with kitchen plus 3 bedrooms and 2 washrooms with separate entrance. Basement has another large family room and extra bedroom that can also be included in the basement apartment or kept for owners use. Shared but private laundry. Security system. Interlocked driveway. Clay roof has long term durability. **EXTRAS** A perfect living solution for multi-families or for income opportunity. Conveniently located just minutes away from shopping, parks, restaurants, quick access to the QEW, 403, and Clarkson Go Station, UofT. (id:50787)
RE/MAX Professionals Inc.
151 Cabernet Circle
Toronto (West Humber-Clairville), Ontario
Gorgeous & Move-in Ready, This delightful 3 Bedroom Detached home with Finished Basement in Prestigious Neighborhood On a Quiet Street in Etobicoke! Amazing Opportunity for First Time. Home Buyer or Upgrading Your Home. Finished basement, Only 6 Min Drive to Humber college, Minutes to Hwy427/407, Steel Ave, Close to Schools, Shopping plaza's, TTC Bus Routes, and Public Library and Hospitals. Great opportunity to make this house your home or next great investment! All Appliances, Light Fixtures. (id:50787)
Century 21 Red Star Realty Inc.
153 - 99 Bristol Road E
Mississauga (Hurontario), Ontario
Location! Location! Location! Bright, Large, well landscaped corner unit just like a semi detached, 2.5 bathrooms, Rare 3 parking spaces, Finished Rec basement, Open concept kitchen,private patio backing onto pool area. Walking distance to high schools and elementary schools,park, quick access to hwys 401, 403 and 410, close to square one shopping center, close to Heartland Mississauga, many nearby amenities. Library, rec/community and medical centers, golf course, Community pool. Well maintained condo complex. New upcoming Hurontario Light Rail Transit (LRT) steps away from the unit for easy commute. (id:50787)
Royal LePage Certified Realty
48 Brixham Lane
Brampton (Fletcher's Meadow), Ontario
Welcome to this stunning 3-bedroom townhouse, perfectly situated on a desirable corner lot in Fletchers Meadow. Just steps away from visitors parking and a park, this is the perfect location! The large windows throughout offer breathtaking views of a lush forest with no neighbours in sight! Built in 2023, this home is practically brand new, showcasing pristine condition and an array of modern upgrades throughout. As you enter, you're immediately greeted by an abundance of natural light pouring through the huge windows, highlighting the home's open-concept design and gleaming hardwood floors. With 9-foot smooth ceilings and a spacious layout, every room feels airy and expansive. The high-end finishes and attention to detail are evident, making this home the epitome of modern luxury. The gourmet kitchen boasts sleek countertops, stainless steel appliances, and ample cabinet space perfect for the home chef or entertaining guests. The living and dining areas are both inviting and functional, providing the perfect backdrop for relaxing or hosting. The primary bedroom is a true retreat, featuring a beautifully appointed ensuite with a luxurious jacuzzi tub, a separate shower, and a walk-in closet that offers plenty of storage. The two additional bedrooms are generously sized, offering comfort and versatility. The home also features an unfinished basement with incredible potential for an in-law suite or basement apartment...the possibilities are endless! An attached garage with parking for one car adds convenience, and the corner lot location ensures privacy and space. This townhouse is not only a stunning place to live but also an exceptional opportunity for those looking to make a home in a sought-after location in Brampton. This home is a rare find...don't miss your chance to own it! (id:50787)
Royal LePage Rcr Realty
33 Quarry Drive
Orangeville, Ontario
Welcome to 33 Quarry Drive, This beautiful semi-detached home is uniquely designed to offer great options for home ownership or an investment property. The layout works for several options: single family with adult children or extended family, live upstairs and rent the lower level for additional income; or add this to your investment portfolio . The Upper level features a bright & open living space with a large window, a primary bedroom with ensuite 4- piece washroom that recently renovated, new hardwood flooring upstairs and a newly installed rear door and rear window; a newly installed oversized window in the living room with a city permit, and a common foyer between upper and lower levels, newly installed 42 inch front entry door, lower level has a two bedroom separate unit with its own kitchen ,a 4 piece washroom and big-size living room with a double door that leads to the backyard .The lower floor has newly installed vinyl flooring, hot water tank owned, installed in 2022. Water Heater is owned. (id:50787)
Homelife/miracle Realty Ltd
322 - 2010 Cleaver Avenue
Burlington (Headon), Ontario
Welcome to this tastefully renovated one-bedroom, one-bathroom condo located in the highly desirable Headon Forest neighborhood. This charming and modern unit features French doors from the living room that open to a private balcony. The kitchen and dining area showcase sleek luxury vinyl flooring, while the living room and bedroom are adorned with rich dark hardwood. The space is bathed in natural light, freshly painted, and boasts an open-concept layout that creates a sense of spaciousness. Whether you're a first-time buyer, looking for an investment property, or seeking a low-maintenance retreat, this is the ideal choice. Owned underground parking spot, a generous storage locker, and ample visitor parking. (id:50787)
Royal LePage State Realty
1264 Olde Base Line Road
Caledon, Ontario
Serious Workshop - 10.5 foot ceiling, water-piped in-floor heating, 100 amp service, loft to sitting areaSprawling Brick Bungalow - Ground-level front entrance to 3 Bedroom / 2 Bath home 2 Picturesque Acres - offering peace & privacy while being close to all amenitiesNo expense was spared in building this 24 x 36 foot detached workshop with a 12 foot garage door. Ideal for a contractor, woodworker, car-enthusiast (holds 5 cars), musician, hobbyist or anyone who needs separate space. This 1800 SF home with 2 car attached garage, has been lovingly cared for by the same family for 45 years. It offers true-ground level entry to a spacious foyer with a clear view thru the large Living Room Window to the beautiful backyard. The Family Room offers a wood-burning fireplace & walk-out to the backyard patio & hot tub. Side by Side Kitchen & Dining Room could be opened up to make an awesome modern space. The bedroom wing offers a quiet getaway from the public spaces. The beauty of a bungalow is the expansive basement. This basement is mostly unspoiled, has windows & 8 foot ceiling. Property is under NEC, CVC and Greenbelt Conservation (id:50787)
Century 21 Millennium Inc.
66 Chesterwood Crescent
Brampton (Credit Valley), Ontario
Immaculately Kept** Good opportunity To Own A ((Live & Work)) 4 Bdrm Freehold Townhome, This 3 Level Retail & Residential Space Boasts Total Square Footage Of approx 3412, With 2716 Sq.Ft. Designated For Res. And 696 Sq.Ft. Of Retail/Office Space. 9' Ceiling On The Main Floor, Oak Hardwood Floors & Staircase, Pot Lights, Freshly painted, Open Concept Kitchen. Spacious & private Family Room. Living room with outlook at Balcony, Ample Parking space. Retail Space At Ground Can Have Multiple Uses. Don't Miss!! (id:50787)
Ipro Realty Ltd
7 - 99 Brant Street S
Oakville (1002 - Co Central), Ontario
This stunning Live/Work in the heart of Central Oakville offers approximately 2,350sq ft of finished living space plus a finished basement with 2-piece washroom, 525 sq.ft of commercial space, fronting Lakeshore Road. Ideally situated within walking distance to the Lake. Convenient shops all around including Fortinos. Beautiful hardwood floor on 2nd and 3rd level, large kitchen with granite island, Stainless Steel appliances, and good size dining room. Beautiful living room with fireplace, and wet bar. Large second floor laundry room with walk-in pantry. The 3rd floor has primary bedroom has a walk-in closet and ensuite bath. The second bedroom is also very spacious with two closets and and ensuite, perfect for guests! The double rooftop patio has a barbecue gas hook up, on the south side of the terrace there is a spacious sitting area and beautiful views! Single car garage with main floor entry. Commercial space has entry from 124 Lakeshore , 525 Sq.ft. with 2 piece washroom, wheelchair accessible, currently has Tenant. Please do not disturb, please make any inquires to LA. (id:50787)
Right At Home Realty
124 Lakeshore Road W
Oakville (1002 - Co Central), Ontario
This stunning executive Live/Work townhome in the heart of Downtown Oakville offers approximately 2,350sq ft of finished living space plus a finished basement with 2-piece washroom, and 525 sq.ft of commercial fronting Lakeshore Road, Ideally situated within walking distance to the Lake. Convenient shops all around including Fortinos. Beautiful hardwood floor on 2nd and 3rd level, large kitchen with granite island, Stainless Steel appliances, and good size dining room. Beautiful living room with fireplace, and wet bar. Large second floor laundry room with walk-in pantry. The primary bedroom has a walk-in closet and ensuite bath. The second bedroom is also very spacious with two closets and and ensuite, perfect for guests! The double rooftop patio has a barbecue gas hook up, on the south side of the terrace there is a spacious sitting area! Single car garage with main floor entry. Additional parking space in driveway. HST may be applicable on the commercial portion, buyer to verify HST implications on commercial unit. Commercial unit has a Tenant with Barber Shop, please make offer conditional upon viewing commercial space, please be respectful to retail tenant and do not enter their premises.*Please refer to the residential listing MLS for complete details on the residential townhouse unit 99 Brant Street unit 7 (id:50787)
Right At Home Realty
148 Reynolds Street
Oakville (1013 - Oo Old Oakville), Ontario
Discover elevated living in this meticulously renovated three-storey townhome, ideally located in the heart of Old Oakville. Redesigned in 2024 with luxury and style in mind, this residence exudes modern elegance, offering a seamless blend of luxury, comfort, and timeless sophistication. The open-concept main level is designed for both relaxation and entertaining. The custom Bella Kitchen is a standout feature, showcasing European Oak Wide Plank Floors, premium Bosch appliances including a dishwasher, stove, microwave, and speed oven, as well as a Fisher Paykel refrigerator. Cambria Quartz countertops and backsplash enhance the space, while custom cabinetry adds a refined touch. Sunlight streams through sliding doors, creating an inviting ambiance that flows effortlessly to a private terraceperfect for outdoor dining or morning coffee. Upstairs, the bedroom level offers a private sanctuary. The luxurious primary suite features soaring vaulted ceilings, a walkout to a secluded rooftop terrace, and a spa-inspired ensuite complete with a standalone soaker tub and a separate glass shower. The second bedroom is equally impressive, offering its own private ensuite for ultimate comfort. Practicality meets elegance with two sets of washer and dryers, one conveniently located on the bedroom level. The versatile lower level presents endless possibilities with a walkout to street level and a full three-piece bathroom. Ideal for an additional guest bedroom, home office, or media room, this space adapts effortlessly to your lifestyle. Situated just steps from downtown Oakville, this home offers the best of urban living. Enjoy boutique shopping, fine dining, and local amenities right at your doorstep. Combining modern luxury with the charm of Old Oakville, this townhome is a rare offering in one of the area's most coveted neighbourhoods! (id:50787)
RE/MAX Aboutowne Realty Corp.




