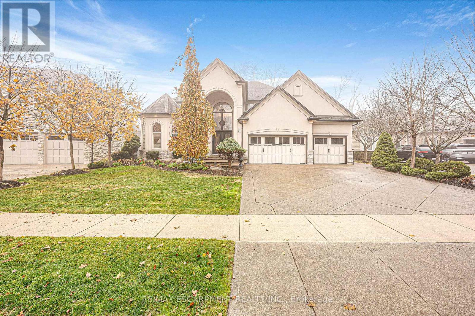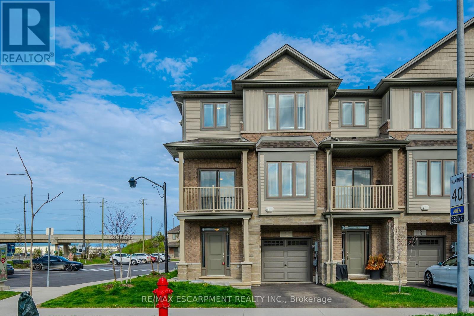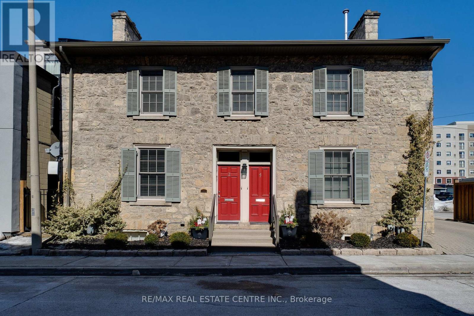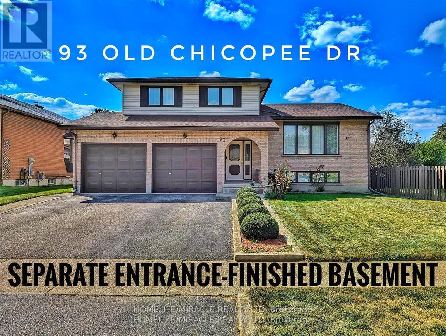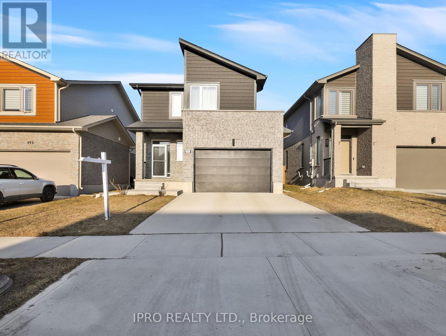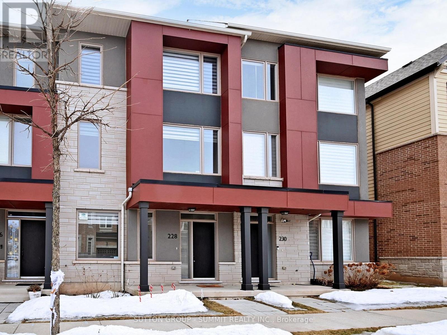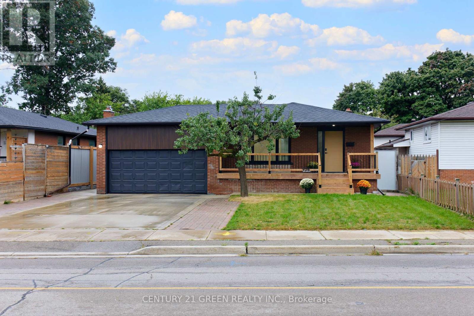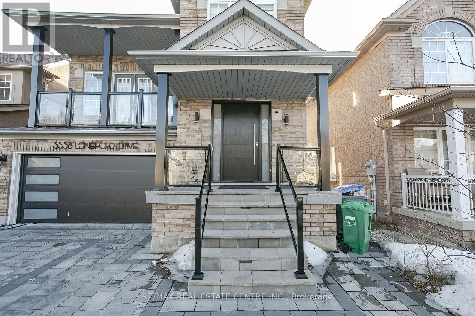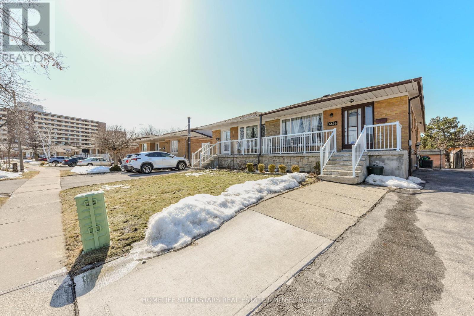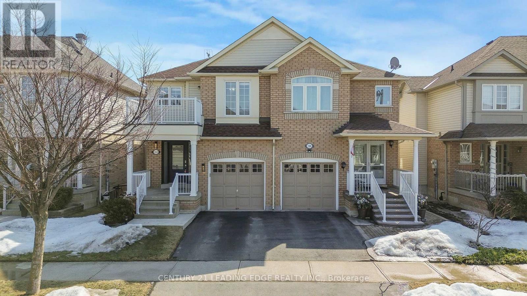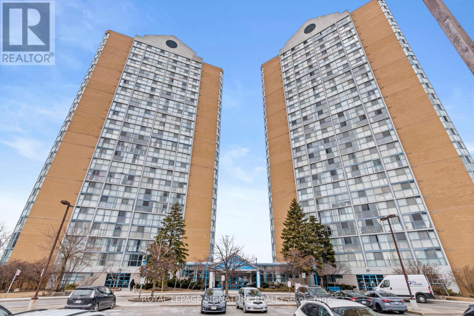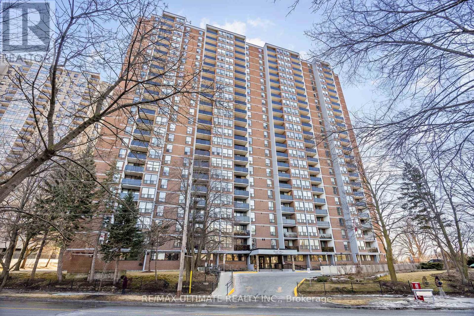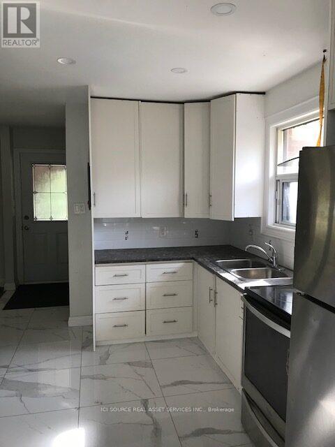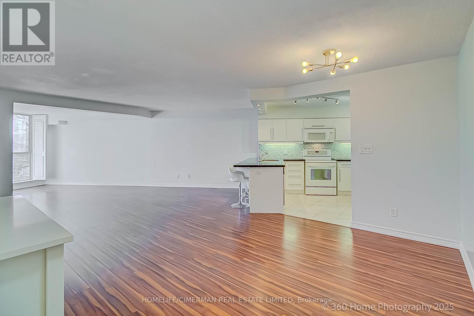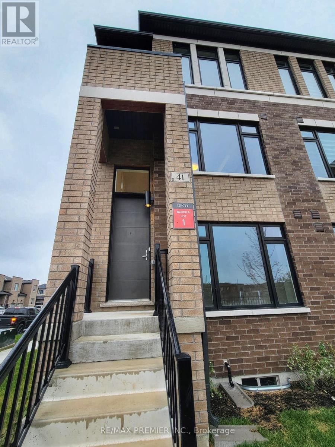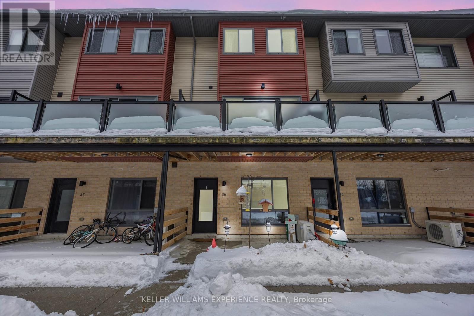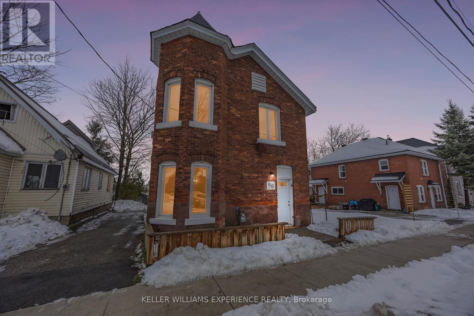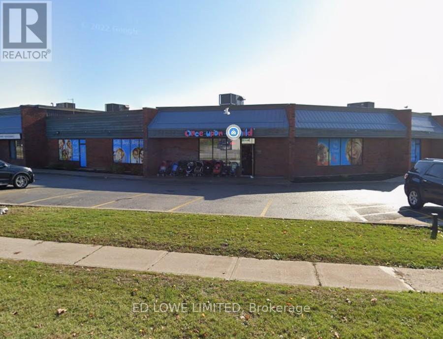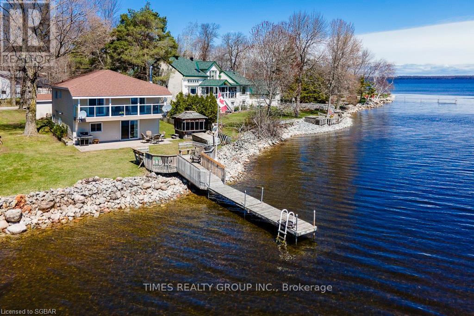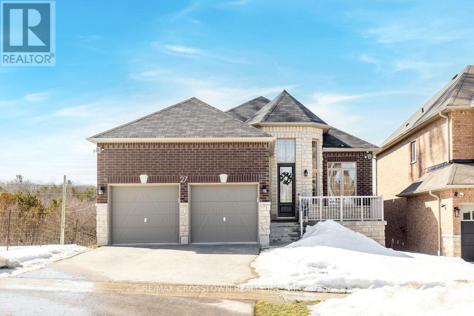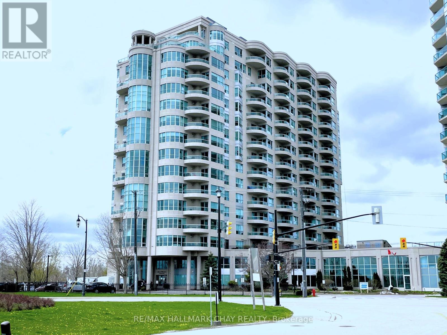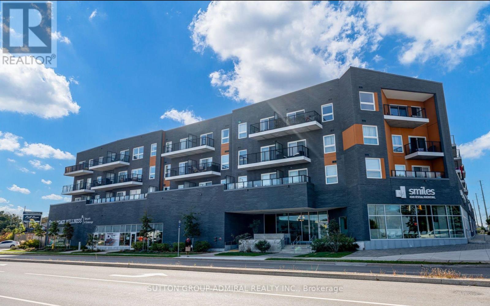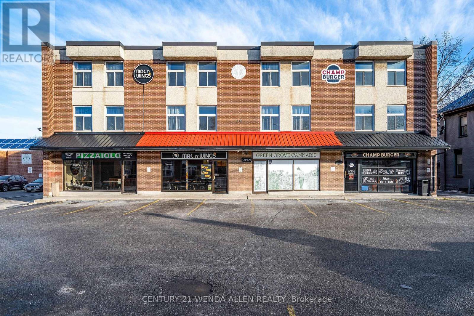66 - 120 Quigley Road
Hamilton (Vincent), Ontario
Welcome to 120 Quigley Rd Unit 66. 2 Storey, 3+1 bedrooms, 2.5 bathrooms, end Unit Townhome in great East end location. Close to all amenities. Freshly painted, clean and bright, ready to move in! No carpeting. Gas fireplace in spacious living room. Kitchen with Semi-solid Oak cupboards and stainless steel appliances. Fully finished basement with bedroom, pot-lighting and full bathroom. Walk out to your maintenance-free backyard with no rear houses. Updated roof (2024), furnace and AC unit (2022). Shows very well, book your showing today! (id:50787)
Sutton Group Innovative Realty Inc.
15 Silver Maple Drive
Hamilton (Ancaster), Ontario
This is the home you have been waiting for. Shows 10+++. 1 owner, immaculate, ideal for a larger family with app. 5000 sq ft of finished living space in a quiet family friendly Ancaster court surrounded by high end executive homes. Custom built by award winning Tandi construction high end finishes and fully upgraded, 4br 4 bath, exposed aggregate driveway parking for 6 cars, 3 car garage, cold cellar, fully fenced lot professionally landscaped. Full in-law set up with separate side entrance potential to easily add 2 additional bedrooms , bright natural light throughout. Upgrades include ceramic and hardwood, extended height cabinets, granite countertops, coffered ceilings, crown moulding, high end stainless steel appliances, and much more. High walk score, close to schools, parks, shopping, transportation, easy access to hwy, and amenities. (id:50787)
RE/MAX Escarpment Realty Inc.
712 Blackacres Boulevard
London, Ontario
This stunning home welcomes you with a spacious foyer, soaring open to the second level, complemented by a brand new carpet runner and elegant wrought iron spindles. The open concept main floor boasts a beautiful kitchen with upgraded cabinetry, crown moulding, valance lighting, a marble backsplash, and a central island, perfect for both cooking and entertaining. The formal dining room overlooks the great room, featuring decorative columns, a cozy gas fireplace, crown moulding, and ambient pot lights. The main floor is graced with hardwood and 19x19tile, with a convenient 2-piece washroom located off the foyer. Upstairs, you'll find three generously sized bedrooms and two full bathrooms. The primary bedroom stands out with its cathedral ceiling, walk-in closet, and luxurious ensuite, featuring a quality glass tile shower. The fully finished lower level offers a family room, a fourth bedroom, a third full bathroom, and a versatile gym/office space. Step outside to your backyard oasis (id:50787)
RE/MAX Gold Realty Inc.
102 - 4578 Huron Church Line Road
Lasalle, Ontario
Beautifull condo for lease in sought after area in Lasalle. Beautifull condo for lease in sought after area in LasalleBrand new ground floor unit with outdoor patio spaceModern condo never lived in. Granite counters through. In unit washer and dryer as well as dish washer. Possible 2 car indoor garage available. Wheelchair access. Near shopping outlet mall, grocery stores and many walking and bikiing trails. Walking distance to St.Clair College. Minutes from Ambassador bridge for USA travellers. *For Additional Property Details Click The Brochure Icon Below* (id:50787)
Ici Source Real Asset Services Inc.
36 Tommar Place
Hamilton (Gershome), Ontario
Opportunity Awaits! Spacious 4 Family Home In A Pocket Of Executive Detached Homes In East Hamilton Surrounded By Parks/Greenspaces And Escarpment Views! All Amenities Are Minutes Away (Eastgate Square, Queenston/Centennial Shopping, St. Joes Hospital). Quick Access to The Red Hill Parkway/QEW. Perfect For The Large Family, This Home Offers 4 Spacious Bedrooms (Primary With Ensuite And Walk-In Closet). Choose To Entertain Guests In The Formal Living/Dining Rooms Or The Large Eat-In Kitchen Which Opens To The Spacious Family Room. A Main Floor Den Is Perfect For Working At Home. The Finished Basement Is Perfect For Larger Gatherings, Complete With A Full Kitchen, Huge Rec Room, Bar Area, 3 Piece Bathroom And Loads And Loads Of Storage! Holiday Dinners At Your House! The Tastefully Landscaped Lot Features An Interlocking Drive Exposed Aggregate Walkway And Rear Patio. The Private, Oversized Rear Yard Is Perfect for The Gardener. Upgrades Include: All Brick Exterior, Oak Stairs, Solid Oak Kitchen Cabinetry With Glass Tile Backsplash, Granite Counters in Kitchen & All Bathrooms, Hardwood Floors, California Shutters, A Huge Storage Area Under The Rear Porch, Underground Irrigation System & Much More! Added Value Are The Many Big-Ticket Items Have Been Done: Roof Shingles, Windows, Eavestroughs, Front Door, Garage Door, Furnace, Water Filtration System. This One Owner Home Has Been Impeccably Maintained, Ready For You To Enjoy! (id:50787)
RE/MAX Escarpment Realty Inc.
11 Rachel Drive
Hamilton (Stoney Creek), Ontario
Lovely End unit 1424 Sq.ft Blossom unit 3 beds, 1.5 baths, with loads of upgrades, which include, beautiful flooring including oak stairs, quartz counter tops in kitchen, blackout blinds, single car garage with inside entry loads of natural light, steps to lake and walking/bicycle paths, quick drive to Costco, and amenities and major highway. Nominal road fee includes snow removal, garbage takeaway in complex. (id:50787)
RE/MAX Escarpment Realty Inc.
23 Alma Street S
Haldimand, Ontario
Flawless 2 stry century home located in desired Hagersville area - near Hospital, schools, parks & downtown shops/eateries. Sit. on landscaped 0.20ac lot dotted w/rare trees introducing 1902sf interior ftrs living room w/gas FP, family room incs garden door WO to composite deck'19, formal dining room, new kitchen'23 sporting white cabinetry & quartz counters, remodeled 3pc bath'10, MF laundry, utility/storage room & WO to 216sf rear deck'11. Upper level ftrs primary bedroom w/en-suite privilege to renovated 4pc bath'19, 2 add. bedrooms & storage attic. 9ft MF ceilings, premium MF flooring'23 & sculpted UL broadloom'19 compliment soft/neutral décor. Extras -24ftx22ft garage, n/g furnace'24, AC'19, 40/50yr roof shingles'10/16, vinyl siding (house/garage)'19, windows'10, spray foam ins. crawl space'19, 200 amp hydro'19, leaf guard'20 & more. Experience "Small Town" Perfection! (id:50787)
RE/MAX Escarpment Realty Inc.
2 & 4 Warnock Street
Cambridge, Ontario
These beautiful side-by-side Semi's (1-3 bedrm/1-2bedrm) feature two renovated modern homes, each with SEPARATE furnace, central air conditioning, hot water tank, water softener, and Hydro, Gas, and Water ~ perfect for Multi-generational living, first-time buyers, or savvy investors. The homes have updated electrical, plumbing, and upgraded roofs. Situated just steps from the Grand River & Pedestrian bridge connecting you to the vibrant Gaslight District, where you'll enjoy easy access to a variety of excellent restaurants, the Hamilton Theatre, live music, cafes, local coffee shoppes, Farmer's Market, and the Idea Exchange. This location strikes the perfect balance between peaceful suburban living and the convenience of nearby amenities, making it an attractive option for both residents and tenants. Whether you're looking for a property with rental income potential or simply a fantastic spot to call home, this one has it all! 2 Warnock boasts a 2 bedrm, 2 bath suite that's been thoughtfully renovated, showcasing an open-concept chef's kitchen with high-end stainless appliances & stone countertops & family room. Exquisite hardwood floors throughout. The Primary suite offers a cleverly-designed 4pc bath, walk-in closet loaded with organizers, & a superb makeup/vanity area. Upper floor rounds out w/ 2nd bedroom hosting a large double closet and window seat. Pull-down stairs leading to 500 sf of beautiful attic storage with plywood flooring! Professionally finished basement creates a warm, inviting family room w/fireplace, 2 home offices, full laundry, and convenient 2 pc bathrm. Enjoy lots of storage space, a step-in pantry and a step-up workshop! 4 Warnock has 3 large bedrooms, 1 bath, full laundry in basement, & great kitchen/dining area. Upgrades include hardwood flooring, paint, new carpeting. This propertys impeccable condition and attention to detail ensure it stands out in the market. (id:50787)
RE/MAX Real Estate Centre Inc.
151 Mcbride Avenue
St. Catharines (462 - Rykert/vansickle), Ontario
Freehold, end unit townhouse, attached only by the garage. Feels like a detached home. Located in a sought after Vansickle neighborhood. Features 3 bedrooms and one and a half baths. Open concept main floor layout. A beautiful kitchen w/ maple cabinetry, spacious breakfast bar and space for a dining table overlooking the backyard. Walk-out to a great entertainment deck, greenspace and storage shed. Master bedroom with w/i closet. Partially finished bsmt w/ family space plus a roughed in 3 pc washroom. Contract for grasshopper solar panels to be taken over by the purchaser. (id:50787)
Ipro Realty Ltd
93 Old Chicopee Drive
Kitchener, Ontario
Stunning Detached Home with Separate Entrance in Prestigious Kitchener Neighborhood!Built in 1986 by the current owners, this well-maintained, carpet-free home offers approximately 2000 square feet of living space, plus a finished basement with a separate entranceperfect for family living or rental income. The home features generous room sizes, hardwood and parquet flooring, and has been freshly painted in 2024 in a neutral color with new blinds on the main floor. The open-concept kitchen is equipped with stainless steel appliances and connects to a dinette and formal dining room, complete with an expensive chandelier that remains with the home. The main level includes three large bedrooms, a master suite with a walk-in closet and ensuite, a living room, family room, and formal dining. A large powder room on the main floor offers the option to install a full-size stacking washer and dryer, creating a second laundry area for about $2,000.The finished basement, with its separate entrance, includes a bedroom, bathroom, and laundry, making it ideal for conversion into a two-bedroom apartment or in-law/nanny suite. With all the essential features already in place, this conversion is easy and offers excellent income or multi-family potential.The home includes three full bathrooms plus a powder room and sits on a deep, wide lot with plenty of outdoor space, including a garage with automatic openers, a mature pear tree, and a vegetable garden ready for planting in 2025. The roof, replaced in 2017, is in great condition, and while the original eavestroughs and downspouts are still in place, they are well-maintained. A new water softener was installed in July 2024, and the windows are newer as well.Located in the highly sought-after Stanley Park neighborhood, the property is within walking distance of schools, Stanley Park Mall, restaurants, parks, and public transportation. It's just a 5-minute drive to the 401, making it ideal for Toronto commuters. (id:50787)
Homelife/miracle Realty Ltd
306 - 404 King Street West Street W
Kitchener, Ontario
Now's your chance to experience condo life in style! Stunning one bedroom plus den downtown loft apartment! Own a piece of Kitchener's history--the Kaufman Lofts are a local landmark and in a fantastic location! This lovely unit features gorgeous polished concrete floors, soaring ceilings, lots of windows, and so many unique architectural details! Modern kitchen with island, subway tile backsplash, quartz countertops, and stainless appliances. Beautiful living room has a wall of windows and nice view! Stylish bedroom with clever built-ins. Spacious den has so many possibilities--sitting area, dining room, home office, etc. Convenient in-suite laundry. Amenities include beautiful rooftop patio with pergola, barbeque station, large party room, secure bike area, and private storage lockers. Amazing downtown location! With a walk score of 96 and a bike score of 92, while there is a parking spot, you don't even need a car! Walk to everything--restaurants, shopping, entertainment venues, coffee shops, etc. Close to Google, Communitech, McMaster Medical Campus, UW Pharmacy School, City Hall, etc. The LRT is right near the building; Go Train and Via Rail transit hubs are minutes away as well. Note that not all condo fees are alike--your fees here include include everything but hydro and internet! Enjoy all that downtown living has to offer--your condo lifestyle awaits! (id:50787)
RE/MAX Twin City Realty Inc.
397 Edgevalley Road
London, Ontario
Step into elegance with this stunning 4-year-old detached home in the highly sought-after Northeast London community. Offering 1,600 sq. ft. of above-ground living space plus an additional 800 sq. ft. in the LEGAL basement apartment. This home is a rare find, perfect for families or investors alike. Designed with modern living in mind; the open-concept main floor is bright and spacious, featuring 9 ft ceilings, pot lights in the living/dining create an illuminating experience, engineered hardwood floors in L/D, and oversized windows that flood the space with natural light. The gourmet kitchen is a chefs dream, boasting sleek white cabinetry, quartz countertops, under-cabinet lighting, upgraded stainless steel appliances, a gas stove, and a massive breakfast bar with seating for four. A large pantry provides additional storage while allowing the French door fridge to open freely. On the next level, the primary suite offers a tranquil retreat with a walk-in closet and a spa-like ensuite. A convenient laundry closet with space for extra cabinetry is also on this level. The upper floor completes the home with two generously sized bedrooms and a full 4-piece bath. The fully finished LEGAL basement apartment features its own kitchen, bedroom, and full bath, making it perfect for rental income or multi-generational living. A concrete driveway and 1.5-car garage provide ample parking. Located just 10 minutes from UWO, Fanshawe College, Masonville Mall, and top shopping destinations, this home truly has it all. Don't miss your chance to own this exceptional property. Schedule a viewing today! (id:50787)
Ipro Realty Ltd.
4710 Tassie Road
Burlington (Alton), Ontario
Welcome to this exquisite executive home located in the highly sought-after Alton Village in Burlington. This beautifully appointed, fully furnished residence is the perfect blend of luxury and comfort, offering an exceptional living experience for those seeking elegance, convenience, and a prime location.Key Features include 4 bedrooms + 3.5 bathrooms, spacious open-concept living area with large windows, allowing natural light to flood the space. Gourmet kitchen featuring high-end stainless steel appliances, granite countertops, custom cabinetry, and a large island perfect for entertaining or preparing gourmet meals.Luxurious primary suite with a walk-in closet and a spa-like en-suite bathroom, complete with a soaking tub, double vanity, and glass-enclosed shower. Fully furnished with high-quality, stylish furniture, ensuring an effortless move-in experience.Private backyard with a beautifully landscaped garden and deck, perfect for outdoor relaxation and entertaining. Attached double garage with ample storage and driveway parking.High ceilings and hardwood floors throughout the home, creating an elegant and spacious feel. Location Highlights: Located in the desirable Alton Village community, this home is minutes from major highways (407 & 403/QEW) for easy access to Toronto and the surrounding areas. 10 minutes from the go train and walking distance to parks, top-rated schools, and community centers. Close to a variety of shopping, dining, and entertainment options. A short drive to beautiful Lake Ontario and numerous recreational trails.This home truly offers the perfect balance of convenience and luxury, designed for professionals or families seeking a turnkey, high-end lifestyle. Whether youre looking for a temporary executive residence or a long-term home, this property is sure to exceed expectations. Dont miss the chance to make this stunning property your new home. (id:50787)
Royal LePage Real Estate Services Ltd.
126 - 1380 Costigan Road
Milton (1027 - Cl Clarke), Ontario
Welcome to this beautifully designed and well maintained stacked townhouse, offering the perfect balance of style and practicality in a prime, family friendly location. With a sought-after main floor front And back walk-out, this home is both functional and inviting. From the moment you arrive, you'll be drawn to its impressive curb appeal- featuring a stately brick and stone exterior, a beautifully landscaped private front garden overlooking a scenic greenbelt (with no front neighbours), and a one car garage with ample visitor and street parking. This move-in-ready home is prepared for its next owner to enjoy!Step inside to an inviting open-concept layout, where a cozy living and dining area with laminate flooring seamlessly flows into a spacious walk-in cloakroom. The well-equipped kitchen boasts a white backsplash, stainless steel appliances (refrigerator, stove, built-in dishwasher, and microwave), and a full-size pantry for extra storage.The airy primary bedroom, conveniently located on the main floor, is filled with abundant natural light streaming through oversized windows. It features a generous his & hers walk-in closet and a private 4 pcs ensuite, ensuring both style and functionality.The lower level is a delightful surprise, filled with natural light from oversized windows. It offers two additional well-sized bedrooms, a bright and cozy family room perfect for entertaining, a 4-piece bathroom, and a dedicated laundry room for added convenience. Additional highlights include freshly painted walls, modern pot lights, and a stylish accent wall.The attached single-car garage provides direct access to the home and is thoughtfully equipped with an automatic garage door closer, custom shelving for extra storage, and a tire rack for seasonal storage needs. With approximately 1,400 sq. ft. of finished living space, this home feels much larger than it appears. (id:50787)
RE/MAX Real Estate Centre Inc.
4011 Lantern Lane
Burlington (Shoreacres), Ontario
This 3184 Sq. Ft Plus 1775 Sq. Ft Finished Bsmt. Home Is Situated In A Private Court In The Prime Lakeshore Community Within Minutes To The Lake Amongst Multi Million Custom Built Homes, Having Pride Of Ownership Throughout, Manicured Grounds With A Large Deck For Family Gatherings, Open Concept Layout With An Almost Greenhouse Kitchen Bringing The Outdoors In With Sunshine Flooding In, Numerous Updates, Renovated Kitchen with Granite Countertops And Center Island, Ample Cupboard Space. Open To A Large Family Room With Built In Cabinetry And Feature Walls, Numerous Floor To Ceiling Windows, Newer S.S. Appliances, Unique 2nd Floor Loft (Bedroom) With Slanted Ceilings, Open Concept Bsmt With Kitchenette For Convenient Entertaining. Some Room Left For Your Own Personal Touches. Immaculate Move In Condition. Shows 10+++. **EXTRAS** Ent-To Garage. Main Floor Den. Hardwood Floors And Smooth Ceilings Throughout, Interlocked Driveway, No Sidewalk, Renovated Kitchen, Formal Dining Room. Open Concept Layout. (id:50787)
RE/MAX Premier Inc.
228 Harold Dent Trail
Oakville (1008 - Go Glenorchy), Ontario
LUXURY 3 STOREY FREEHOLD TOWNHOUSE IN A NEW SUB DIVISION; HUGE GREAT ROOM WITH LARGE WINDOWS BRING YOU TONS OF NATURAL LIGHT, OVER 2000 S.F. OF LIVING SPACE, HIGH CEILING, 2 CAR GARAGE, MAIN FLOOR FAMILY ROOM CAN BE CONVERTED TO 4TH BEDROOM; LAMINATE FLOOR ON MAIN AND 2/F; WALKING DISTANCE TO PARK AND SCHOOLS, CLEAN AND BRIGHT, 2019 BUILT, PRACTICALLY DESIGNED, JUST MOVE IN AND ENJOY (id:50787)
Sutton Group - Summit Realty Inc.
958 South Service Road
Mississauga (Lakeview), Ontario
Priced To Sell ! Investment Property !! Great Opportunity To Own This Beautiful Large And Newly Renovated From Top To Bottom, Detached Home In Million Dollars Neighbourhood Of Lakeview Community . 3 Plus 2 Bedrooms Spacious Solid Brick Bungalow In Oversized Lot. Large 2 Bedrooms Basement Apartment With Huge Storage And Separate Entrance. Perfect For Generating Rental Income Or Hosting Guests. Carpet Free! Spacious Eat-In Kitchen, Quartz Counter Tops. 2 Car Garage, New Spacious Concrete Driveway Fits 5 Cars Parking. Roof 2023. 5 Minutes Walk To Dixie Mall, Short Drive To Toronto And Go Station . Access To QEW And Public Transit .Discover The Ideal Dual-Purpose Home: Generate Income To Ease Your Mortgage Or Indulge In Spacious Comfort For Family And Guest Gatherings **EXTRAS** Bus Stop steps away. Close to Lakeshore , Dixie Mall, Sherway Garden Mall, Square One Mall And Hospital And Short Drive To Toronto. Some Pictures are Virtually Staged For Ideas. (id:50787)
Century 21 Green Realty Inc.
5558 Longford Drive
Mississauga (Churchill Meadows), Ontario
This Impressive 3+1 BDRM, 4 Bathroom Home In The Sought-After Churchill Meadows Area Is The Perfect Blend Of Modern Updates & Comfort. It Features A Spacious Layout With A Fully Upgraded Basement, Complete With New Cabinetry For Added Storage & Style. The Home Boats A 2-Stage Electric Charger & An Upgraded Electrical Panel, Making It Ideal For Electrical Vehicle Owners. The Newly Installed Driveway Extends All The Way To The Side Of The House, Offering Ample Parking Space & Easy Access. Enjoy Your Outdoor Space With A Beautiful Fire Pit In The Backyard, Perfect For Relaxing & Entertaining. Inside, The Home Features Sleek, Upgraded Glass Railing On The Second Floor, Adding An Open & Contemporary Feel To The Space. Conveniently Located, This Home Is Just Moments Away From The Largest Food Plaza @ Ridgeway, Offering A Variety Of Dining & Shopping Options. It Is Also Near A Highly Rated School & The Erin Mills Centre. (id:50787)
RE/MAX Real Estate Centre Inc.
3424 Laddie Crescent
Mississauga (Malton), Ontario
Great opportunity for First time Home Buyers.3 Bedrooms Semi-Detached with 2 finished Basements( 2 and 1 bedrooms),Both with separate entrance. Ravine lot . Laminate flooring throughout main floor (living room, dining room, all 3 bedrooms and closet) with new baseboards.Large custom linen closet in hallway.Fully renovated kitchen (full size custom cabinets, large format ceramic tiles, quartz countertop, tiled backsplash, new dishwasher/fridge/rangehood).Fully renovated washroom on main.Roof Installed in November 2018Architectural shingles with underlayment, ice/water shield, roof vents.Warranty for material and labour (valid till November 2033).2 rental basements.Walking Distance To Schools, Places Of Worship, Doctors/Dentists, Shopping Centres, TTC/Mississauga Trans. GoStation, Short Drive To Airport/Humber College/Woodbine Race Track & Casino And More. Hwy407/ 427 and 401.The Seller/Agent Does Not Warrant The Basement's Retrofit Status. (id:50787)
Homelife Superstars Real Estate Limited
39 Decker Hollow Circle
Brampton (Credit Valley), Ontario
Welcome To 39 Decker Hollow Circle! This Ready To Move In Town House Is Located In The Exciting Community Of Credit Valley & Mississauga Rd. A Freehold Town House Offering 3 Bedrooms,3 Washrooms Featuring Hardwood Flooring In The Main Areas, Generously Sized Living & Dining Room. The Lower Level Features A Walkout To The Backyard. Conveniently Situated Minutes From The Mount Pleasant GO Station, Close To Schools, Shopping Centers & Various Amenities. (id:50787)
RE/MAX Real Estate Centre Inc.
1052 Melvin Avenue
Oakville (1011 - Mo Morrison), Ontario
Spectacular custom home in Morrison SE Oakville. Sits on a mature south-facing lot. Boasts a well-thought-out floor plan focused on craftsmanship and quality finishes. Architecturally unique in its design and layout. Over 7200 Sq.Ft. of luxury living space. With 4+2 bedrooms, 7 bathrooms in total. This home combines custom finishes and high-quality construction throughout. Every detail of this home exudes high quality, from the finished on-site stained hardwood floor, marble countertops, marble/natural stone flooring, curved wall to the exceptional design touches. The vaulted 16' ceiling great room, complete with a natural stone wood-burning fireplace, creates a warm and inviting atmosphere. The kitchen features face-framed cabinetry, a huge marble island, tasteful lighting, 48" Wolf dual fuel range, all top-of-the-line appliances, ideal for cooking and entertaining alike. 10' ceiling on main. Main floor office with B/I wood bookcase. Double skylights on the 2nd level bring in abundant natural light. Heated floor on all 2nd level bathrooms and basement floor enhance year-round comfort. Large primary bedroom complete with an extra-large walk-in closet and a 5-piece ensuite. All bedrooms on the 2nd level have vaulted 11' ceiling and ensuites, ensuring privacy and comfort. The finished lower level includes a nanny suite, exercise room, game room and recreation area, making this home a truly impressive option for family living! Enjoy outdoor entertaining on the covered porch, professionally landscaped backyard, all set on a spacious pool-sized lot. Sprinkler system. Walking distance to top rated schools, Steps to shopping, downtown, the lake. Easy access to GO and highways. **EXTRAS** New kitchen cabinets refinishing. New painting in living room and all bedrooms. All Existing Appliances, Built-Ins, Mirrors, Light Fixtures, Custom Window Draperies and Blinds, Garage Door Openers, Sprinkler System. (id:50787)
RE/MAX Imperial Realty Inc.
192 Sherwood Road
Milton (1029 - De Dempsey), Ontario
Welcome to 192 Sherwood Rd in Milton's sought-after Dempsey neighbourhood! This Impressive 4-Bedroom Semi-Detached Home spans over 2000 sq ft PLUS a Finished Basement Apartment with Separate Entrance providing Incredible Rental Potential. The Open Concept Main Floor with Walkout to Backyard is great for entertaining friends or just spending quality time with your family. Beautifully Upgraded Large Family Size Kitchen featuring a Walk-In Butler's Pantry, Quartz Counter tops, High-End Stainless Steel Appliances, and a Huge Island with Breakfast Bar overlooking an inviting Dining Area. Dreamy Primary Retreat has His & Hers Walk-In Closets, Newly Renovated 4pc Ensuite with Soaker Tub and Standing Shower along with a Large Balcony to relax on at the end of a busy day. The additional three bedrooms are generously sized each featuring Large Closets and Ample Windows that bring in plenty of natural light. All Washrooms in the home have been fully Upgraded offering Modern Finishes. The Newly Finished Basement offers additional Living Space with a Bedroom, Kitchen (with SS Fridge, Quartz Countertops and Undermount Sink) and a 4-piece Ensuite ideal for a Guest suite or Rental opportunity. The Basement also has an additional Finished area to be used as Rec Space or Storage. The Backyard is Fully Fenced, featuring an Oversized Deck and Concrete Walkway, creating a Low-Maintenance Outdoor Space perfect for enjoying your summers. The home is thoughtfully designed to perfectly suit the needs of a growing family! Conveniently located with quick access to Highways 401 &407, and just steps from Lion's Park, Milton Leisure Centre, Library, Superstore Plaza (LCBO, Starbucks, bank, restaurants),Milton GO Station, Schools, Parks, Splash Pads, and trails. A short drive to Toronto Premium Outlets, Conservation Areas and Kelso Beach/Glen Eden Ski Hill. (id:50787)
Century 21 Leading Edge Realty Inc.
261 Cherryhill Road
Oakville (1001 - Br Bronte), Ontario
Welcome to a charming bungalow nestled in the heart of Bronte Village, Oakville, offering the perfect balance of comfort and opportunity. This spacious 3-bedroom, 2-bathroom home boasts a generous interior living area perfect for families seeking a harmonious lifestyle in a peaceful, tree-lined street. Surrounded by multi-million dollar homes, this property is situated on a substantial 62ft x 117ft lot, providing both privacy and potential. Inside, you'll discover a sunlit, well-maintained space featuring updated windows, newer laminate flooring(2019) and pot lights that add a modern touch. The updated kitchen in 2019, offers a stylish space for culinary pursuits, while the newer roof (2020) and hot water heater (2022) ensure peace of mind and move-in readiness. This home offers ample opportunity for those looking to personalize and make modifications to suit individual tastes or perhaps renovate and transform it entirely into a dream home. The possibilities are endless on this quiet, desirable street, just a few minutes' walk to the lake, schools, parks, and the vibrant Bronte Village. Conveniently located with easy access to the Bronte GO station and QEW, this home is ideal for commuters and those who appreciate quick connections to the broader region. Currently tenanted on a month-to-month basis by AAA tenants who are highly cooperative with showings and open to staying on, this property presents both a comfortable living arrangement and an investment opportunity. Experience the fulfilling blend of comfortable living and future potential that this bungalow promises, right in the heart of Oakville's most cherished neighborhood. (id:50787)
RE/MAX Crossroads Realty Inc.
1218 - 35 Trailwood Drive
Mississauga (Hurontario), Ontario
Rare All-Inclusive Building! Spacious 2-Bedroom + 2 Full Bath Condo with Stunning Views Welcome to this bright and airy 2-bedroom, 2-Full bath condo Enjoy floor-to-ceiling windows showcasing breathtaking, unobstructed views and flooding the space with natural light. The open-concept layout features a modern kitchen with a breakfast bar, perfect for casual dining and entertaining. The primary bedroom boasts two large closets leading to a private ensuite, while the additional Ensuite storage space offers incredible flexibility. Located in a prime Mississauga location, just minutes from Hwy 401, 403, and 410, with easy access to public transit, the upcoming LRT, top-rated schools, community centers, parks, and shopping at Square One & Heartland Town Centre. All utilities and parking included in the maintenance fee! Don't miss this rare opportunity to own a stylish, spacious condo in an unbeatable location! (id:50787)
Royal LePage Signature Realty
202 Willowridge Court
Oakville (1017 - Sw Southwest), Ontario
Meticulously Renovated 4 Bedrooms Home Situated On A Quiet Court In A Highly Desirable Neighborhood In Prime South-West Oakville Surrounded By Multi Million Dollar Homes. Includes Multiple Bright Living Spaces With Oversized New Windows And Hardwood Throughout. The Upgraded Eat-In Kitchen Includes A Waterfall Granite Island And Stainless Steel Appliances. Master Bedroom With Spa-Like 5-Piece Ensuite. Lush Backyard With Saltwater Pool, Gas Fire Place And More (id:50787)
Royal LePage Your Community Realty
208 - 1419 Costigan Road
Milton (1027 - Cl Clarke), Ontario
Stunning 1-Bedroom, 1-Bathroom Condo in Milton's Premier Neighbourhood, Nestled in one of Miltons most desirable areas, this luxurious condo offers the perfect blend of comfort and convenience. Enjoy the tranquility of nearby parks and scenic trails. Inside, you'll find 9-foot ceilings, a spacious central island with a breakfast bar, and elegant granite countertops. The main living area features rich hardwood floors, while the kitchen, bathroom, and laundry room are accented with sleek ceramic tiles. Crown molding enhances the charm of the open-concept space, and the generous bedroom comes with a double closet for added storage.For added convenience, the unit boasts a large in-suite laundry room with a full-sized stackable washer and dryer. Take in the breathtaking, unobstructed views of lush greenery right from your window. This fantastic opportunity also includes one owned parking spot and a locker for extra storage.Whether you're a first-time buyer, a savvy investor, or looking to downsize, this unit offers the perfect balance of space, style, and functionality. Dont miss your chance to own this exceptional condo it wont last long! (id:50787)
Royal LePage Realty Plus
2853 Monticello Mews
Mississauga (Meadowvale), Ontario
Welcome to 2853 Monticello Mews a stunning detached home nestled on a quiet, family-friendly cul-de-sac in the prestigious Meadowvale community of Mississauga. This beautifully upgraded 3+2 bedroom, 3-bathroom property offers the perfect blend of luxury, comfort, and functionality. Step inside and discover a thoughtfully designed floor plan that maximizes every inch of space. The main floor boasts a brand-new, open-concept kitchen, dining, and living area ideal for both everyday living and entertaining. The gourmet kitchen is a chef's dream, featuring sleek quartz countertops, high-end stainless steel appliances, and ample cabinetry. Natural light floods the space, enhanced by recessed pot lights that create a warm, inviting ambiance. Upstairs, a separate family room provides the perfect setting for movie nights or cozy gatherings. Each room is crafted with care and attention to detail, offering a harmonious balance of style and comfort. The fully finished basement adds even more living space, complete with 2 bedrooms, a den, a full bathroom, and a spacious living area. This versatile lower level is perfect for multi-generational living, a home office, or as a potential rental suite to generate passive income. Situated close to top-rated schools, shopping, and essential amenities, this home offers both elegance and convenience in one of Mississauga's most sought-after neighborhoods. Don't miss your opportunity to own this exceptional property! Schedule a visit today and experience luxury living at its finest. Be sure to check out the virtual tour for a closer look at nearby schools, hospitals, and all the incredible benefits this location has to offer. (id:50787)
Century 21 Leading Edge Realty Inc.
#1807 - 85 Emmett Avenue S
Toronto (Mount Dennis), Ontario
Very spacious 1 Bedroom+ den unit. A large master bedroom with walk-in closet, offering an open concept dining & living space. The most beautiful view of the whole city ( C.N tower, golf course and park) Parking and locker, private balcony. Extremely convenient location with bus stop at door & situated just mins to major HWYS 401/ 400/427. Beautiful parks, trails , Humber river, amazing amenities in building out door pool, gym , sauna billiards room and much more. (id:50787)
RE/MAX Ultimate Realty Inc.
90 Flamborough Drive
Toronto (Brookhaven-Amesbury), Ontario
Sun-lit, Stunning and Beautiful Fully Detached Home in the Much-Desired, Bustling Area of Keel & Lawrence Neighbourhood. Located in a quite neighbourhood. surrounded by multi-million dollar homes. Great Schools, Sprawling Private & Enclosed Backyard. Front Yard has Garden Space. Walking Distance to TTC, Easy Drive to Hwy. 401. Short Drive to Schools, Daycare, Walmart, Location Dentist, Community Centre, Church, Tim Hortons, CIBC Bank, Hospital and much more. Beautiful, Spacious Kitchen With all High-End Working Appliances and Large Fridge, Full Bathrooms, Central AC, Washer-Dryer on Lower level & Total Privacy From Downstairs. Finished Lower-level with Walk-Out is Complete With Kitchen, Full Bathroom, Washer & Dryer, 2 Bedrooms, Cantina and more. Hardwood & Porcelain Tiles Throughout. Hot Water Tank. Tons of Natural Sunlight Throughout the Home and Lots of Storage Throughout. Updated Home that you Will Fall in love with. Tenant responsible for all-seasons Lawn Maintenance. Renovations and New Space Created After 2018. AA Tenants only (Full Credit Reports, Letters of Employment, Completed Rental App). Non-Smoker Please *For Additional Property Details Click The Brochure Icon Below* (id:50787)
Ici Source Real Asset Services Inc.
413 - 20 Southport Street
Toronto (High Park-Swansea), Ontario
Make 20 Southport, #413 your "port of call". That's right. The search stops here! Conveniently situated off scenic South Kingsway, this unique, gated living arrangement delivers BIG on space, location and bang for buck! The rare, oversized ~950 Sq.Ft., 1bedroom+den, 2 bath charmer is move-in ready, airy and flooded by natural light. They just don't make them like they used to! The unit boasts a modern open concept layout, combining minimalist and traditional charm - giving it a truly timeless yet timely feel!. The kitchen features a quartz countertop, ample storage, pantry and peninsula that doubles as a breakfast bar, with sightlines extending to the CN tower! The versatile den can easily serve as a hybrid, work from home office, second bedroom or sitting and sipping lounge. The primary bedroom is highlighted by a 4-piece en-suite , walk-in closet with storage galore and a large floor to ceiling window providing a stunning view of the T.O. skyline! Enjoy TTC at your door step, backing onto the Queen streetcar, with direct access to the downtown core! A true choice and lifestyle destination, you're only minutes to Bloor W, Roncesvalles, the Lakeshore, Sunnyside, Martin Goodman trail, High Park, the Humber River and top-rated schools. Did someone say Cheese Boutique? Yes. Just around the corner! Other nearby amenities include the Queensway "Sobey's Plaza", complete with LCBO, Dollarama, Shoppers Drug Mart, and a multitude of professional, grooming and medical services. You're only minutes to the Gardiner, QEW, 427 and 401. Building amenities, second to none, include: gated concierge, serene outdoor garden, indoor pool, sauna, games room, squash/basketball court, guest suites, exercise gym, lounge, boardroom...and more! This is not your average cookie cutter, tiny "box" in the sky. It's oozing with rarities and all you need! Quick...your destination of destiny is calling! (id:50787)
Homelife/cimerman Real Estate Limited
49 Australia Drive
Brampton (Sandringham-Wellington), Ontario
An absolute showstopper, detached home features a finished basement with a separate entrance, set on a generous lot. Total livable area 3803 sqft. (2641 sqft. above grade and 1162 sqft. basement) With a Functional layout is complemented by abundant natural light from a skylight. Beautiful hardwood floors grace the main level. Spacious family-sized kitchen, equipped with an island, is perfect for cooking and entertaining, and a charming bay window enhances the breakfast area. An elegant oak staircase leads to the upper levels, where the luxurious master suite boasts his and her walk-in closets and a sophisticated 5-piece ensuite bathroom. The finished basement also includes a rental-ready suite with two bedrooms plus a den/office (which can be used as 3rd bedroom), offering excellent income potential. This remarkable home combines style, functionality and comfort, making it an ideal choice for discerning buyers. Don't miss the chance to make it yours! Recent Upgrades include Kitchen 2019, A/C 2019, Furnace 2020, Roof 2019, Front & Patio Door 2019 and Insulated Garage Doors 2019. All information as per seller. (id:50787)
Ipro Realty Ltd.
15 Quarry Road
Tay (Waubaushene), Ontario
Top 5 Reasons You Will Love This Property: 1) Discover a rare opportunity to acquire a premium investment lot ideally situated in a serene rural setting, this remarkable parcel of land offers potential for growth and development, making it a standout choice for savvy investors and visionaries 2) Enjoy the benefits of rural zoning, which provides a broad range of permitted uses 3) Benefit from exceptional visibility with significant exposure along Highway 400 ensuring high traffic flow and easy accessibility 4) The property is conveniently accessible from both directions off the Highway 400 exit, allowing for seamless entry and exit, providing maximum convenience for any planned developments or business operations 5) With a zoning classification that permits a wide array of uses, this lot offers remarkable flexibility. Visit our website for more detailed information. (id:50787)
Faris Team Real Estate
41 Cherry Hill Lane
Barrie (Painswick South), Ontario
Huge 2153 sq ft, Parkette-facing End Unit. This Brand New Home Offered by Award Winning BuilderDeco Homes available for a quick closing. This Is Not An Assignment Sale. Superior Quality AllBrick And Stone Exteriors. Nestled in Family-Friendly Neighborhood with Tons of Modern Livingand Every Amenity Imaginable With-in Minutes. Boasting 4 bedrooms and 4 baths. A Family sizedkitchen & breakfast area complete with Stainless Steel Appliances, Quartz Counters And ExtendedCenter Island, 9ft Ceilings, W/Out To a Very Large Oversized Terrace. Spacious Great Room andStudy with Laminate Floors and 9ft Ceilings, Oversized Windows & a Private 2pc bath. PrimaryBedroom Features a Tranquil Balcony, 2 Full Size Windows and 3 pc Ensuite Complete with a GlassShower. Ground Floor Boasts a Quiet 4th bedroom with a Private Glass-shower Ensuite. Also findLaminate Flooring, 9ft Ceilings and Access to your Oversized Garage. Located just minutes fromthe Barrie South Go Station, Allandale Golf Course, and Scenic Trails and Parks and Much-MuchMore. This Home Provides the Perfect Blend of Convenience and Family Friendly Lifestyle. AddedFeatures Includes a Cold Cellar, BBQ Gas Line, Upgraded Metal Railings. A full Tarion Warranteeand Energy Star Certification. (id:50787)
RE/MAX Premier Inc.
36 - 369 Essa Road
Barrie (Ardagh), Ontario
Welcome to 369 Essa Road, Unit 36. A modern, energy efficient townhouse that offers more than 1500 sq ft of finished living space. The main floor boasts an open layout, seamlessly connecting the living, dining, and kitchen areas. Perfect for entertaining and daily living. The kitchen is equipped with contemporary appliances, ample storage, and a functional design to meet all your culinary needs. Step out from the living room to your porch. On the third floor you will find two generously sized bedrooms, with ample closet space and natural light, two full baths and a laundry suite. Convenient parking and additional storage are provided by the attached garage with inside entry. The ground floor is fully finished with flexible space, currently set up as a home office, with a two piece bath ready to be finished with a shower. Situated in Barrie's' Ardagh neighbourhood, this town hose offers easy access to local amenities, parks, and transportation options. Commuters will appreciate the proximity to Highway 400 and families will find schools and shopping centres nearby. Don't miss the opportunity to own this energy-efficient, modern townhouse at 369 Essa Road. (id:50787)
Keller Williams Experience Realty
66 Matchedash Street S
Orillia, Ontario
LEGAL DUPLEX, newly updated interior and vacant ready for new owners. Live in one unit and rent the other or rent both! Centrally located in Orillia in an area experience rejuvenation. Steps from Matchedash Lofts, Veterans Memorial Park and many amenities. New flooring throughout, renovated bathrooms, freshly painted, new shingles and some new windows. Private driveway leads to rear yard with 3 additional parking spots. Each unit has a private entrance. (id:50787)
Keller Williams Experience Realty
13 -16 - 15 Cedar Pointe Drive
Barrie (400 North), Ontario
5917 s.f. retail/office space available in the Cedar Pointe Business Park. Additional 234 s.f. mezzanine at no additional charge. Great frontage on Cedar Pointe Dr. Central Barrie Location With Easy Access To Highway 400. $16.50/sf../yr + TMI $8.53/s.f./yr + Hst. Tenant Pays Utilities. Pylon sign additional $40 per month, per sign. (id:50787)
Ed Lowe Limited
9 Bow Road
Tiny, Ontario
Stunning waterfront home offering breathtaking Georgian Bay views and a peaceful, year-round retreat. With 3 bedrooms and 2 bathrooms, the open-concept layout connects living, dining, and kitchen areas for a bright, airy feel. Large windows bathe the space in natural light, highlighting spectacular water views, while a cozy fireplace warms cooler evenings. Enjoy unobstructed views from the glass balcony or direct water access from the private dock, perfect for boating, fishing, or swimming. With parking for up to four vehicles, this home is both practical and picturesque. Nestled in a serene setting, it offers an ideal escape yet remains a short drive from shops, restaurants, and recreational activities. Whether you desire a permanent residence or a seasonal getaway, this rare waterfront property blends luxury, relaxation, and adventure in an idyllic setting, making every day feel like a vacation. The outdoor space is perfect for entertaining, with ample room for seating and dining amid stunning surroundings. Inside, the modern kitchen boasts high-end appliances, sleek countertops, and elegant finishes for both style and functionality. The primary bedroom features breathtaking views, while additional bedrooms provide comfort and privacy. Designed for effortless living, the home offers high ceilings, custom cabinetry, and carefully selected finishes that enhance its appeal. The bathrooms are elegantly appointed with spa-like features, including heated floors in the main floor bathroom, creating a tranquil retreat. For ultimate convenience, enjoy a private jacuzzi, sauna, and an EV charger. A dedicated game room with a pool table provides endless entertainment opportunities. Whether savouring morning coffee on the deck or gathering by the fireplace, this waterfront gem offers the perfect backdrop for lifelong memories and the best of lakeside living where comfort, elegance, and nature unite in harmony. (id:50787)
Times Realty Group Inc.
27 Muirfield Drive
Barrie (Ardagh), Ontario
Nestled in the coveted Ardagh Bluffs, this stunning raised bungalow offers 2,090 sq. ft. of exquisite living space with a walkout basement, soaring 10' main floor ceilings, and 9' ceilings on the lower level. Flooded with natural light through expansive windows, this home boasts over $200,000 in custom upgrades, including hardwood floors, designer finishes, and spa-like bathrooms. The chefs kitchen is a culinary dream, featuring premium appliances and elegant cabinetry. The open-concept design is perfect for entertaining and enjoying perfect sunsets from inside or out on the back deck in your private yard. Just steps to scenic walking trails, this is luxury living at its finest! (id:50787)
RE/MAX Crosstown Realty Inc.
313 - 75 Barrie Road
Orillia, Ontario
Barrier free unit available! Welcome to 75 Barrie Road, a newer residential building, in a prime location just minutes away from downtown, the Rec Centre, and many other amenities. This bright and open one-bedroom unit boasts modern design and features, including a Den, stainless steel Whirlpool appliances and an accessible bathroom with grab bars and a walk-in shower. This unit is near the elevator for access to on site laundry services 24/7, and additional features include high speed fibre internet, a spacious lobby in a secure building with 24/7 surveillance, plus a full maintenance staff. Tenants are responsible for their individual hydro and water usage, and units are individually metered. Smoke free building and security cameras at entry points. (id:50787)
Exp Realty
303 - 131 Clapperton Street
Barrie (Wellington), Ontario
YOUR IDEAL CONDO IN BARRIE'S VIBRANT DOWNTOWN RENOVATED & READY FOR YOU! Welcome to 131 Clapperton Street, Unit 303, a fully renovated 1,000 sq ft corner condo that's all about comfort, style, and a location you'll love. Located in Walnut Grove, this condo is just a short walk to all the best parts of downtown Barrie, including the Farmers' Market, City Hall, parks, and dining options, with the peaceful shores of Kempenfelt Bay nearby. Plus, commuting is easy with quick access to Highway 400. Inside, you'll find a bright, open-concept space with tons of natural light pouring in through the large windows. The cozy gas fireplace with a stone surround adds a touch of warmth, making this a place you'll love coming home to. The kitchen is a real highlight, featuring white cabinetry, sleek quartz countertops, a subway tile backsplash, and stainless steel appliances. There's also a custom breakfast bar with seating, perfect for a quick meal or hanging out with friends. Step out onto your balcony to relax and enjoy a BBQ or simply unwind after a long day. The condo offers two spacious bedrooms with plenty of closet space and a freshly updated 4-piece bathroom. With in-suite laundry and a Cool King ductless air and heat system for year-round comfort, this condo is as practical as it is stylish. The building has great amenities, too, including a common room with a pool table, a recreation space, visitor parking, and a water softener. You'll also have a surface parking space and a storage locker. Don't miss your chance to own this fantastic condo in a vibrant part of Barrie. (id:50787)
RE/MAX Hallmark Peggy Hill Group Realty
1108 - 2 Toronto Street
Barrie (Lakeshore), Ontario
Selling with all the attractive quality furnishings or vacant - Buyer's choice! Enjoy the wonderful 11th Floor view of Kempenfelt Bay's North Shore, the Marina & Barrie's Downtown in this successfully decorated Sandpiper Model stunning 1 Bedroom, 1 1/2 bath Premier Water-view Grand Harbour Condo! Beautiful bright open suite with spacious living/dining room combo enhanced with gleaming light stained hardwood flooring installed diagonally giving it that perfect decorative touch. 9' ceilings & a mirrored wall plus all the natural light streaming through the loads of California shutters on the windows & Patio Door walk-out to your private balcony helps this open spacious area shine! The equally pleasant and functional Kitchen also captures this open bright area boasting: Lovely White Raised Panel Cabinetry with Mirrored Backsplash & Neutral Ceramic Floors, Double Stainless Sink & Breakfast Bar all centered under an attractive decorative curving dropped ceiling with pot lighting - appliances included. The Primary Bedroom Suite continues with the same impressive decorative touches - gleaming Hardwood Flooring, California Shutters on the 2nd Patio Door Walk-out to your balcony plus it boasts an awesome large 4pc private ensuite with Neutral Ceramic Floors, Ceramic Glass Enclosed Shower, Corner Soaker Jet Tub & Long White Raised Panel Vanity. Don't overlook the Walk-in Closet with Hardwood Floors & Organizers & a Double Mirrored Closed also with organizers - no disappointments here! The In-Suite Laundry Closet & 2 Pc powder room are perfectly situated in the Ceramic Foyer entrance. Enjoy use of the desirable amenities including: pool, hot tub, gym, sauna, games room, & party room. Don't miss this opportunity to capture this outstanding Executive Condo Lifestyle combined with Barrie's Waterfront Lifestyle & so close to the Allandale GO Station! Immediate Possession available! (id:50787)
RE/MAX Hallmark Chay Realty
7 Meadowlark Way
Collingwood, Ontario
MODERN, ORGANIC & TIMELESS CUSTOM-BUILT BUNGALOW FEATURING NEARLY 6000 SQFT OF COMFORT-DRIVEN LIVING SPACE! Located in the coveted + convenient Windrose Estates, this home is mins to all area amenities incl Osler Bluffs, Blue Mtn & Collingwood. The open concept main level features 12-16 vaulted ceiling, eng oak flooring & oversized windows to take advantage of the natural light & escarpment views. Designed to gather in style with a European kitchen with built-in appliances & separate coffee/wine bar, elevated grand piano lounge, integrated Elan entertainment system & w/out to the 42x14 composite deck. Support your healthy & active lifestyle in the home gym, yoga studio, sauna, hot tub, large music/games room & with the bonus of an additional lower level laundry/sports storage room for all of your gear. Plenty of space for family & friends with 3+2 beds (one currently used as a home office) and 3.5 baths. Triple garage w/ height for car lift & separate entrance to the lower level. (id:50787)
RE/MAX Hallmark Peggy Hill Group Realty
323 - 430 Essa Road
Barrie (Holly), Ontario
Welcome to this bright and airy condo! This beautiful 2+1 bedroom unit is located in a newly built, modern building in Barrie. Situated on the 3rd floor, it features a private balcony, one parking spot, and is conveniently close to major retailers like Shoppers Drug Mart, Starbucks, and a range of dining options. With easy access to public transit and Highway 400, commuting is simple. Whether you're a first-time buyer looking for ample space or someone wanting to downsize from a house, this is the ideal place. The building offers fantastic amenities, including a fitness center, party room, and more. Inclusions: S/S Appliances, Washer & Dryer, All Light Fixtures. (id:50787)
Sutton Group-Admiral Realty Inc.
15 Royal Park Boulevard
Barrie (Bayshore), Ontario
Welcome to this stunning, spacious brick bungalow in the highly desirable Kingswood community! This beautifully designed home is perfect for families, empty nesters, or multi-generational living, offering exceptional space and high-end finishes throughout. Step inside to gleaming hardwood and ceramic floors, with tons of natural light pouring in from expansive windows. The main level boasts a separate family room, living room, and dining room, providing plenty of space for daily living or hosting. The living room features a cozy gas fireplace, perfect for chilly evenings or family time. The heart of the home is the large, open-concept kitchen, thoughtfully updated with a central island with casual seating, pendant lighting,custom cabinetry with crown molding and under-mount lighting,tile backsplash, stainless steel appliances,quartz countertops, pots and pans drawers,pantry storage, and a charming breakfast area with a walkout to the rear deck. The main floor features a luxurious primary bedroom with a spacious walk-in closet and a sumptuous ensuite, plus two additional bedrooms. Convenient inside garage entry leads to a spacious mudroom, keeping things organized. Downstairs, the fully finished lower level is an entertainers dream, complete with a huge open recreation room, a wet bar, pot lights, and multiple versatile games rooms! Ideal for guests or extended family, the lower level also includes an additional bedroom with its own 3-piece ensuite, a separate kitchen space, a cold storage room, and a large laundry room with ample storage. Outside, enjoy the fully fenced and private backyard, featuring a large deck and hot tub -perfect for relaxing and entertaining.The beautifully landscaped yard, unistone front walkway, and covered front porch add to the homes incredible curb appeal. Dont miss this rare opportunity to own a truly exceptional home in Kingswood, walking distance to Wilkins Beach, Tyndale Park, and Algonquin Ridge Elementary School! (id:50787)
Royal LePage First Contact Realty
16 Don Hadden Crescent
Brock (Sunderland), Ontario
Check out this lovely 3 bedroom 3 bathroom bright and airy layout detached home located in acharming and ever growing family community of Sunderland. Generous-sized bedrooms, functional layout, backing onto green space, and more! Walking distance to Sunderland P.S., Sunderland Memorial Arena, close to amenities, short distances to Uxbridge, Georgina, Beaverto,n and Cannington. (id:50787)
Royal LePage Your Community Realty
202 - 160 Wellington Street E
Aurora (Aurora Village), Ontario
Welcome home to Wellington Gates Condos, where comfort, style, and convenience come together! This beautifully renovated two-bedroom, two-bathroom condo offers 954 square feet of thoughtfully designed living space (as per MPAC), plus a private balcony to enjoy. Tucked away in a peaceful corner of the building with no neighbors below, this unit provides extra privacy and tranquility.Step inside to find modern finishes, stainless steel appliances, and plenty of storage to keep everything organized. The recently updated heating, cooling system, and hot water tank (2023) are owned, giving you peace of mind. Living here means being just steps from the GO Station, Highway 404, shopping, dining, schools, parks, and so much more. Whether you're commuting or exploring the vibrant neighborhood, everything you need is right at your doorstep.The building offers fantastic amenities, including a spacious rooftop terrace, bike storage, and ample visitor parking. Why rent when you can Own! (id:50787)
Royal LePage Your Community Realty
70 Victoria Street E
New Tecumseth (Alliston), Ontario
70 Victoria St East Located in the Heart of Alliston is a Prime Mixed-Use Building that is Highly Sought-After due to its Premium Visibility & Foot Traffic. Solid Retail Long Term Leases with Extensive Leasehold Improvements. $$Million$$ Invested in the 4 Retail Units. Franchise Chains, Champs Burgers, Mac N' Wings, Pizzaiola along with Well Respected Cannabis Retailer Green Grove. All Long-Term Leases @ Premium Retail Rents. Upper Levels Features 8 Large 2 Bedroom + Den Fully Contained Apartments. Very Well-Maintained Building. Over $250K in Building Renovations Since 2021. Including Common Area Upgrades, Hot Water Tanks, Parking Lot Resurfacing, Full Roof Replacement, Full Apartment Renos and much more. Expansive Front and Rear Parking Areas. 6 of the 8 Residential Leases are Below Market & Month-to-Month. Tons of Upside Potential as This Building Has a Fantastic Reputation Within the Community, PLUS its Unbeatable Location! Massive Potential for Redevelopment in the Future if so Desired. The Numbers on this Investment Property will Impress. Please Inquire Further for Lease, Income and Expense Numbers (id:50787)
Century 21 Wenda Allen Realty
1457 Lormel Gate Avenue
Innisfil (Lefroy), Ontario
Welcome to the growing, family-friendly Lefroy community! This charming 3-bedroom, 4-bathroom, 2-story home provides 2,870 sq. ft. living space and is set in the desirable South End of Innisfil, near Lake Simcoe beaches, trails, marinas, and parks. Enjoy a fully fenced backyard with two gates and concrete stairs leading to a large interlocking stone patio. The attached double garage (483 sq.ft.) and interlocking driveway provide parking for up to 6 vehicles. The main floor features 9 ft ceiling: - Generously sized bright open concept Family room with fireplace, slightly separated cozy Dining area;- Convenient access to the Kitchen with ample storage, massive quartz countertop and SS appliances; -Cute and sunny Dinette room with w/o to the balcony overlooking the backyard; - Hall with seating area and a powder room. The second floor highlights a south-facing Primary bedroom, complete with a walk-in closet and an ensuite bathroom with a bathtub, separate glass shower, and high-end finishes. A second sizable bedroom has a spacious walk-in closet, shares a contemporary 4-piece bathroom with a third cozy bedroom, featuring a window seat and closet. The fully finished sunlit lower level provides an additional 750 sq.ft. of living space and offers numerous entertainment possibilities. It is an ideal location for hosting guests, with ample space for both leisure and relaxation, and includes a walk-out to the backyard oasis. This level features 3pcs bathroom, a laundry room, ample storage space, and a tech room. Additionally, it can be easily converted into an apartment, offering an extra bedroom or serving as a potential source of income. Amenities include schools, playgrounds, a park with visitor parking, and proximity to Lake Simcoe beaches and marinas. This remarkable, move-in ready residence provides both convenience and elegance within a secure, family-oriented neighbourhood. Do not miss the opportunity to own this property. (id:50787)
Sutton Group Incentive Realty Inc.


