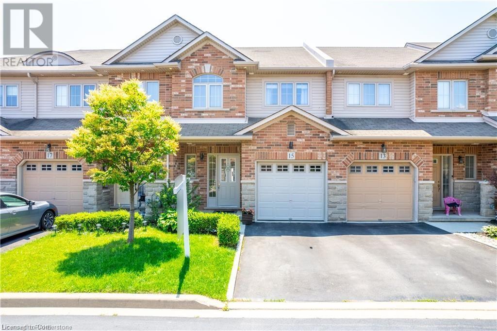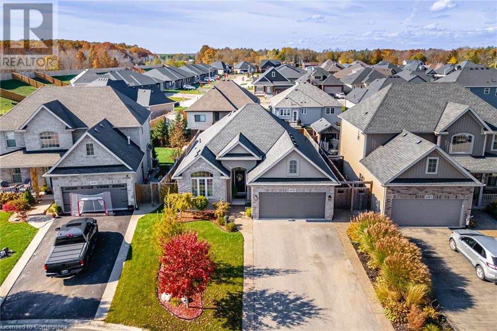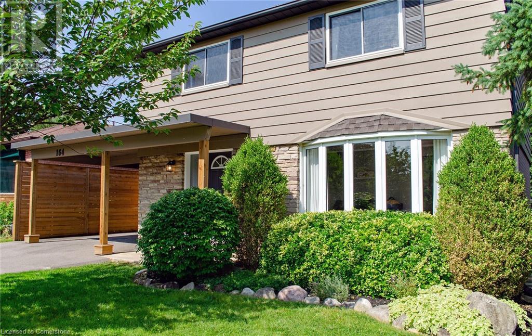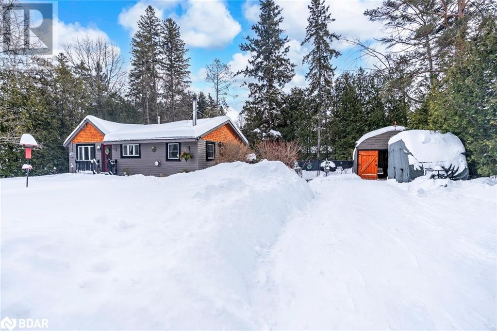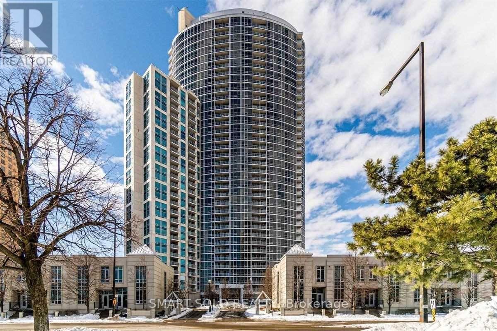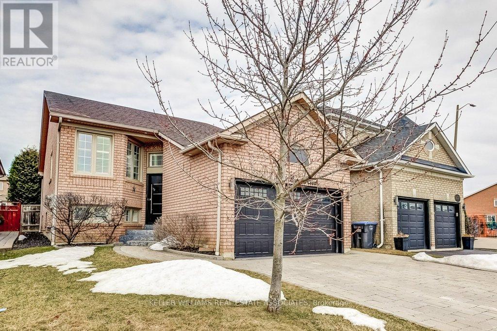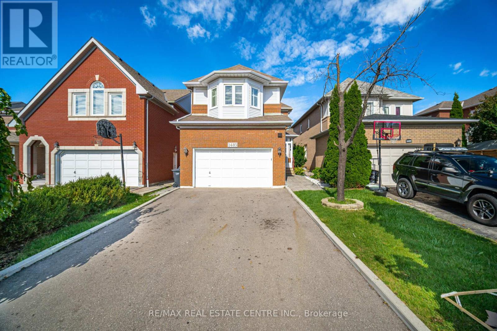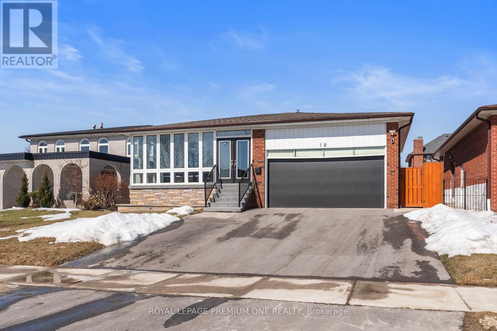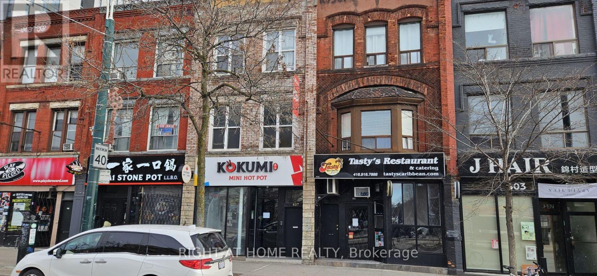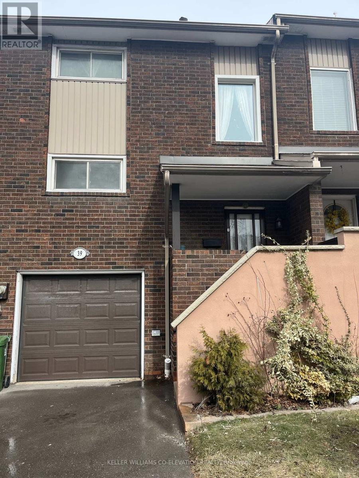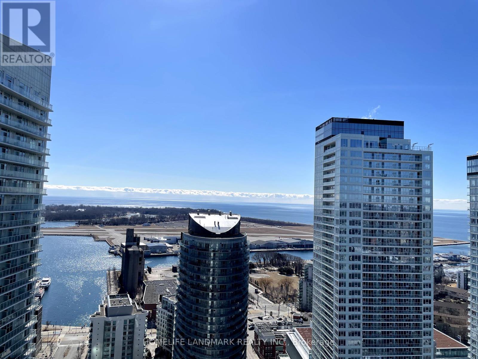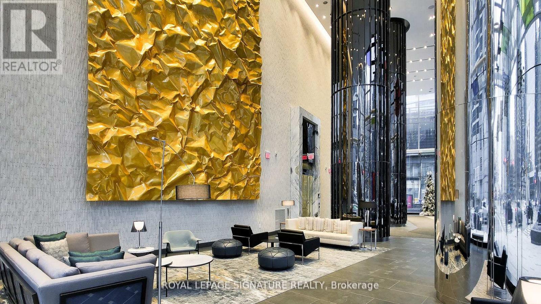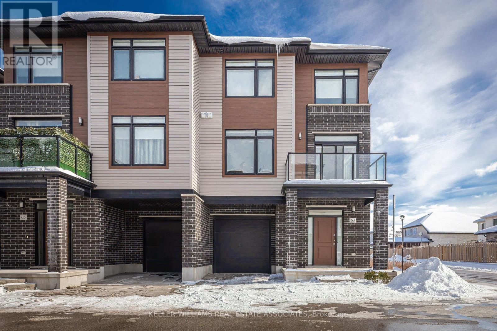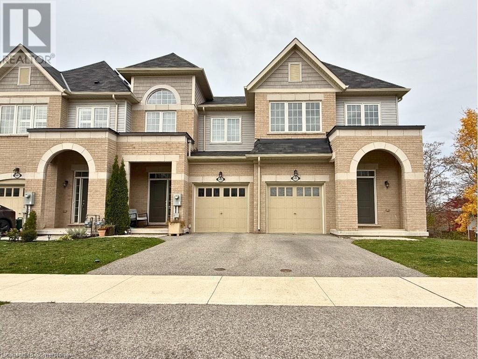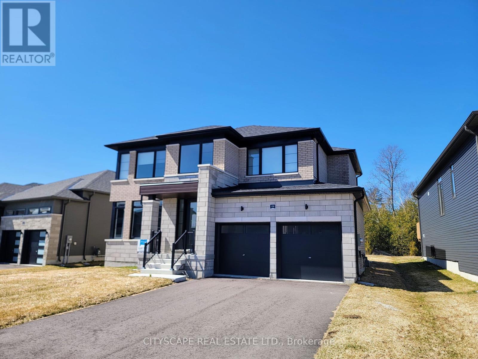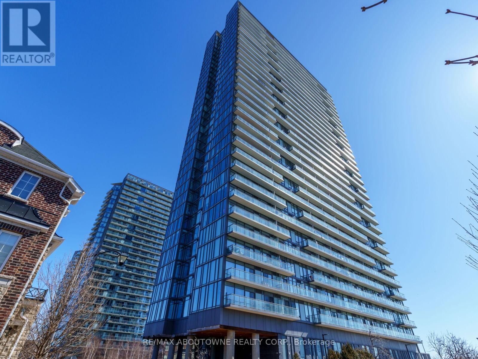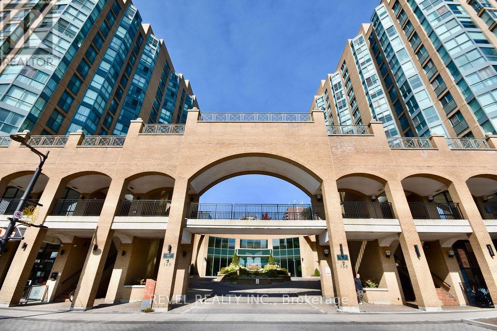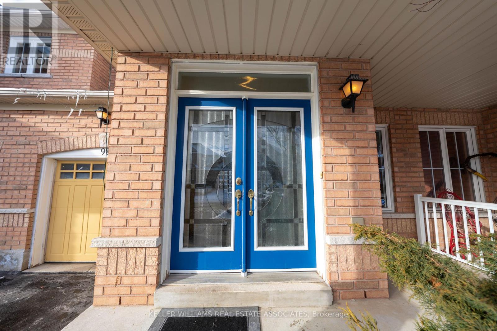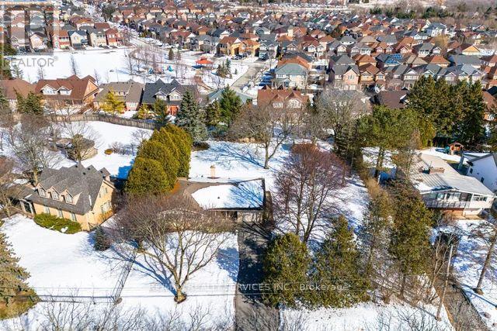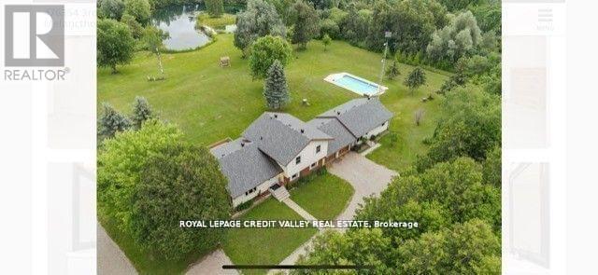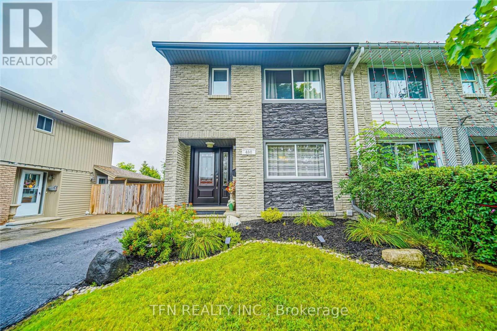2 Bronte Court
Hamilton, Ontario
Some houses check boxes. Others feel like home before you've even taken off your shoes. 2 Bronte Court is where kids grow up, birthday candles get blown out, and Sunday mornings start with coffee and cartoons. After 16 years of laughter, late-night chats, and backyard barbecues, the owners are ready to pass the keys to the next family who'll fill these walls with love. Inside, this home was designed for real life. The foyers built-in cubbies keep backpacks and soccer cleats in check. The kitchen? It's the heart of the home, with deep storage drawers (because who doesn't have too many water bottles?), a breakfast bar for rushed mornings, and sliding doors to the backyard, perfect for sneaking out with your coffee before the kids wake up. With three bedrooms upstairs and a fourth in the finished basement, there's room for everyone, whether kids who need their own space or guests who never want to leave. Four bathrooms mean no more morning lineups (because no one likes waiting while someone perfects their hair). The primary suite has a walk-in closet and ensuite, while the other bedrooms share a bright, updated bath. No carpet because kids and pets happen. Downstairs, the finished basement is ready for whatever you need: a movie room, playroom, or teenagers' escape. The extra bedroom is perfect for in-laws or overnight guests, and a 2-piece bathroom adds extra convenience. Outside, the backyard is built for memories, with a two-tiered deck, gazebo, and fenced yard so the dog can run while you relax. Out front? A koi pond that's both a conversation starter and a little zen moment before stepping inside. The owners fell for the layout, ensuite, and yard. But what they're leaving behind is more than a house, it's the place where they've created lasting memories, quiet evenings, and countless special moments. Now, it's ready for its next chapter. Maybe with you. (id:50787)
Keller Williams Edge Realty
15 Marina Point Crescent
Stoney Creek, Ontario
This exquisite townhome seamlessly combines space, style, and comfort. Featuring three bedrooms and three and a half baths, this meticulously designed residence offers a warm and inviting ambiance for modern living. All carpets were replaced in 2022, and the hardwood floors were updated the same year. Step inside to discover an open-concept layout bathed in natural light from expansive windows, enhancing the elegant interiors. The main floor boasts a spacious living area, perfect for relaxing or entertaining. The adjacent kitchen, outfitted with premium appliances (all newly purchased in 2023) and generous counter space, is a dream for culinary enthusiasts. Upstairs, the additional bedrooms provide versatile options for family, guests, or a home office. The fully finished basement offers a flexible space, ideal for entertainment, a recreation area, or a home gym—allowing you to tailor it to your lifestyle. Beyond the interiors, the charm of this townhome extends to its outdoor space. Nestled in the heart of Winona, it offers easy access to local amenities, parks, schools, and transportation routes. With its sophisticated design and thoughtful updates, this townhome embodies contemporary living at its best. Don’t miss your chance to make this exceptional property your own! (id:50787)
Exit Realty Strategies
4003 Lower Coach Road
Stevensville, Ontario
Immaculate 1380 sqft, 2+1-bedroom bungalow plus a fully finished basement! Built in 2016 and situated on a 50 x 115 ft property, this family-friendly neighbourhood is located in the quiet village of Stevensville just minutes to the Fort Erie Conservation Club, Chippawa Creek, Crystal Beach and only a short drive to Niagara Falls and the Casino. Wonderful curb appeal, a paved 4-car driveway and an attached double garage welcome you. Enter through a portico into a tiled foyer with direct access to the garage. An open concept main level offers large living spaces for entertaining with a 10-ft raised ceiling, oak hardwood and a mantled gas fireplace with shiplap feature wall. The tiled kitchen has plenty of cabinetry including a large corner pantry, stainless appliances, and a 3-seat peninsula. The dining area provides space to host large family dinners with access out to a 3-season screened-in porch. There are two spacious bedrooms including a primary with walk-in closet and ensuite privilege to an oversized 5-piece main bathroom with jetted soaker tub and walk-in shower. This bathroom also provides accessibility potential. The finished basement offers excellent recreation space with a built-in bar. There is a third bedroom, second full bath, laundry, and a multi-purpose space (office/home gym). Large windows allow for plenty of natural light. Outside there is ample space for grilling and relaxing in the manicured yard with multiple decks and privacy screen. Incredible value! (id:50787)
Royal LePage State Realty
164 Mcmurchy Avenue S
Brampton, Ontario
This Beautiful Detached Home Is Move in Ready and situated in a sought-after and desirable neighbourhood. Spacious and bright Detached Home with 4+1 Bedrooms, 2+1 Washrooms. Finished Basement with Kitchen, Spare Room, and 3-Pc Bath. Large Driveway. 5 car Parking. 49' x 120' Landscaped Lot with Mature Trees. Large private Deck. Upgraded Kitchen with Granite Countertops, Marble Backsplash, Pot Lights, and Stainless Steel Appliances. Beautiful Bay Window in Living Room. Hardwood Floors. Central A/C. Close to Public Transit. 5 Minutes from Go Station. Conveniently located near top amenities, parks, and schools. (id:50787)
Right At Home Realty Brokerage
759 Florence Road
Innisfil, Ontario
STEPS FROM THE BEACH, PACKED WITH UPDATES, & READY TO WELCOME YOU HOME! This incredible bungalow is a must-see, packed with updates and nestled in a quiet, private area just a 5-minute walk to the beach. A short drive takes you to shopping, restaurants, the library, the YMCA, medical offices, Sunset Speedway, and the Town Centre, which features a splash pad in summer and a skating trail in winter. Enjoy nearby soccer fields, baseball diamonds, tennis courts, scenic walking trails, and year-round community events, including an antique car show, movie nights, live concerts, festivals, skating, tobogganing, and a polar plunge with food trucks. The freshly paved 6-car driveway provides ample parking, leading to a recently built custom 17 x 20 ft. garage with stunning handcrafted wood swing doors and a man door. The beautifully landscaped yard features an updated patio, front and side walkways, a newer garden shed, and a fully fenced backyard with three gates and a privacy shield for added privacy. This home features all-new windows and doors, spray foam insulation under the house for added efficiency, and updated hydro to 200-amp service. The modernized kitchen shines with freshly painted cabinets, sleek new counters, upgraded stainless steel appliances, a stylish backsplash, and a new light fixture. The main bathroom has been refreshed with a new mirror, light fixture, and double rod. Refreshed neutral vinyl tile flooring enhances the clean and polished look. Two fireplaces add warmth and character, making this home inviting and cozy. Complete with an updated washer and dryer and just a 15-minute drive to the GO Train and Highway 400, this property offers a fantastic lifestyle in a prime location. A place to call home, a location to love - this one is ready for you! (id:50787)
RE/MAX Hallmark Peggy Hill Group Realty Brokerage
1501 - 83 Borough Drive
Toronto (Bendale), Ontario
Extremely Well Maintained Unit In The Excellent Location. Bright And Spacious 1 Bedroom Condo At Tridel's 360 At Scarborough Town Center. Fantastic Building Amenities With 24 Hrs Concierge Security. Lots Visitor Parkings. Absolute Move In Condition, Furnitures Included. **Welcome Students, Family And Professionals**!! Walking Distance To Ttc, Rt, Go Bus Station,, Minutes To Hwy 401, 10 Min To Uoft Scarborough And Much More! (id:50787)
Smart Sold Realty
727 Potawatomi Crescent
Shelburne, Ontario
Welcome to 727 Potawatomi Crescent....this one year old Townhome is perfect for young families. As you enter the home through french doors you walk into an open concept floor plan with kitchen, dinning room, living room and 2 pc powder room. Easy to keep clean with hardwood flooring and tile on main level. The upper level has three spacious rooms with the primary bedroom having a 4 pc ensuite and walk in closet. For ultimate convenience the laundry room is located on the second floor as well. Walking distance to grocery store, LCBO, Dollarstore, coffee shop, gas station, pet store and fast food. (id:50787)
Century 21 Millennium Inc.
55 Flora Drive
Hamilton (Greenford), Ontario
Welcome to Absolutely Stunning Raised Bungalow. Custom Renovation With Full Attention to Details. 5 Bedroom and 4 Bath Over Two Levels, Providing The Perfect Blend of Shared and Private Spaces. Can Be Used for Growing or Two Family Home With Separate Entrance to Lower Level. Two Modern Kitchens With Centre Island, Stainless Steel Appliances, Open Concept, Quartz Countertop and Ceramic Backsplash. Each Level Has Two Bathrooms, One With Stand Up Shower and One With Bathtub. Laminate Flooring Throughout, Custom Bedrooms Closet With Organizers, New Windows (2023), Skylight and Stucco (2022). Fully Fenced Backyard With Garden Shed and Patio. Must See!! (id:50787)
Royal LePage Realty Centre
1185 Lindenrock Drive
Oakville (1009 - Jc Joshua Creek), Ontario
Stunning 4+1 Bed, 4 Bath Detached Home in Prestigious Joshua Creek, Oakville. Welcome to this fully renovated family home offering 3,452 sqft above ground on a lush oversized lot. With 4 spacious bedrooms and a fully finished basement, this home is perfect for growing families. The gourmet kitchen boasts upgraded stainless steel appliances (2021), sleek quartz countertops, and a stunning backsplash. The main floor features high-quality flooring (2017), while the second floor and basement floors were updated in 2024, giving the home a fresh, cohesive feel. The large master bedroom offers a luxurious retreat, complete with heated floors, a fully renovated ensuite bathroom with a heated towel rack, and a spacious walk-in closet. The secondary bathrooms were also beautifully renovated in 2021. The basement living room is designed for relaxation, with soundproof walls and ceiling, perfect for movie nights or quiet enjoyment. Step outside to the saltwater pool, ideal for entertaining or unwinding in style. Inside, the family room comes equipped with surround sound, perfect for game days and movie nights. The home also features a double car garage and a double-wide driveway, providing parking for up to 5 vehicles. Located in a top-rated school district with easy access to major highways and Go Train stations, this home is just minutes away from everything Oakville has to offer. Don't miss your chance to own this exceptional property. Book your showing today! (id:50787)
RE/MAX Escarpment Realty Inc.
5431 Razorbill Court
Mississauga (East Credit), Ontario
STYLISH RAISED BUNGALOW alert! A rare opportunity to own a thoughtfully designed raised bungalow, perfectly suited for modern families and multi-generational living. With an ideal layout and a separate basement suite, this home offers both versatility and long-term value.Step inside to a bright, open-concept main level where natural light flows effortlessly. At its heart is the kitchen with a quartz waterfall countertop and stainless steel appliances designed for both style and function. Whether you're entertaining or enjoying quiet family meals, this space delivers.The inviting family room features a cozy fireplace and a seamless walkout to a two-tier deck with a gazebo perfect for summer BBQs or relaxing evenings outdoors. California shutters on the main level add a sophisticated touch. Beyond the interior, this home is enhanced by a $15,000 interlock driveway, a stunning $3,500 front door, and a premium $4,000 garage door elevating curb appeal and functionality. The lower level is just as impressive. With high ceilings, a private entrance, and a spacious layout, the self-contained unit offers endless possibilities ideal for extended family or long term guests. A large living area, full eat-in kitchen, and generous bedroom provide comfort and privacy. An additional room can serve as a home office, gym, or creative space, making this home as functional as it is beautiful.With shared laundry and direct access to both units through the garage, convenience is built into every detail. Homes like this are rare. Don't miss your chance to own a stylish, well-appointed bungalow in a prime location. (id:50787)
Keller Williams Real Estate Associates
2485 Strathmore Crescent N
Mississauga (Central Erin Mills), Ontario
Well Maintained Home In Highly Desirable Neighbourhood! 4 Bedrooms! 4 Washrooms ! Gorgeous Living & Dining Area! Spacious Family Room! Professionally Painted,California Shutter & Pot Lights Through Out, Eat-In Kitchen W/Skylight , Quartz Countertop In Kitchen & In All Washrooms, Newly Renovated Kitchen W/ Appliances New Ac, Hot Water Tank !Gorgeous Deck & Great Backyard! Best School**John Fraser** & St. Aloysius Gonzaga School! **EXTRAS** Finished Basement 3 Pc,Wet Bar, Fireplace With Potential Separate Entrance. All Stainless Steel Appliance Fridge, Stove& Dishwasher.All Electrical Fixture & California Shutters. (id:50787)
RE/MAX Real Estate Centre Inc.
12 Reesor Place
Whitchurch-Stouffville, Ontario
Luxurious Living in Prestigious Preston Lake! Welcome to this stunning 3,248 sq ft, 4-bedroom detached home, fully renovated top to bottom with modern, high-end finishes. Situated on a spectacular 116x269 ft lot, this home is designed for both comfort and entertaining. Inside, you'll find hardwood floors, porcelain tiles, sleek stone counters, and pot lights throughout. The open-concept layout boasts a gourmet kitchen, spacious living areas, and seamless indoor-outdoor flow, making it an entertainers delight. Step outside to your private backyard oasis, featuring a large wood deck and gazebo, perfect for hosting guests or unwinding in a serene setting. The expansive yard offers endless possibilities for outdoor living and enjoyment. Additional features include a 3-car garage and a prime location just minutes from Highway 404, top-rated schools, shopping, dining, and all essential amenities. Garage access to the home with 2 large sheds for storage. Why live on a subdivision lot, when you can live on an estate lot!! Private Access to Preston Lake. Great for summer swimming, canoeing or pond hockey in the winter!! Don't miss this rare opportunity! (id:50787)
Union Capital Realty
18 Northlane Road
Vaughan (West Woodbridge), Ontario
Welcome to 18 Northlane Road situated in a mature neighbourhood in West Woodbridge. This beautifully renovated Bungalow sits on traditional 50ft wide sun-filled south fronting lot and provides tasteful open concept living spaces on both the main and lower levels. The bright kitchen with quartz counters overlooks the living & dining areas to provide seamless flow for family entertaining. The renovated baths provides a sleek & luxurious space for personal comfort. As you enter the large open concept finished lower level the opportunities are endless for additional living space and the potential to create a separate in-law suite. A separate side entrance provides convenient access to the lower level. Situated close to numerous amenities, including schools, parks, Father Bulfon Community Centre, Market Lane Shopping, Rainbow creek Park and easy access to Hwy 7& 427. Your opportunity awaits! (id:50787)
Royal LePage Premium One Realty
57 - 1767 Rex Heath Drive
Pickering (Duffin Heights), Ontario
UNIQUE LAYOUT WITH GARAGE ACCESS IN UNIT!!! - NO NEED TO GO UP A MASSIVE FLIGHT OF STAIRS WITH GROCERIES WHEN YOU COME HOME! - Welcome to your new home in the heart of Pickering! This beautiful, recently built, 2-bedroom, 2-bathroom stacked townhouse offers the perfect blend of comfort and convenience. With upgraded pot lights and pendant lights on main level, unique and rare layout with unit access to garage. Enjoy the luxury of 2 dedicated parking spaces including a private attached garage with direct entrance into the home, providing both security and ease of access. Relax and sleep comfortably in the lower level bedrooms which ideally offer cool summer nights and warm winters. Nestled in a vibrant community, this townhome is ideally located with close proximity to Highway 407, and 401, ensuring easy commuting. Just minutes away from shopping, dining, and entertainment options, this home offers the best of suburban living with quick access to major highways. Don't miss out on this fantastic opportunity to make this lovely townhome your own. (id:50787)
RE/MAX Professionals Inc.
407 Spadina Avenue
Toronto (Kensington-Chinatown), Ontario
Prime location in Toronto's vibrant Chinatown, just a short walk to the University of Toronto. High foot traffic! Stylishly designed restaurant space with a ground floor of 900 SF and a basement of 900 SF, totaling 1,800 SF. Seating for 30+6 guests and 2 washrooms. Rare find with 3 parking spots in the backyard. Equipped with stainless steel appliances and ample storage space. A fantastic opportunity with potential for growth, including all equipment! (id:50787)
Right At Home Realty
45 Sycamore Street
Niagara Falls, Ontario
This charming 3-bedroom, 2.5-bathroom corner unit townhouse offers a spacious and functional layout. Located in a quiet area with no neighbors at the back, it ensures privacy and tranquility. The home features a side entrance to the basement, providing added convenience and potential for customization. The open-concept kitchen is a highlight, equipped with stainless steel appliances and ample cabinet space, perfect for cooking and entertaining. (id:50787)
Homelife Miracle Realty Ltd
23 Permafrost Drive
Brampton (Sandringham-Wellington), Ontario
Brand New Bright & Spacious 2 Bedroom Basement Approx 1,000 sq ft. Legal Basement Apartment. Your Search Ends Here. Available For Lease Immediately. Laminate Flooring Throughout, Pot Lights, Kitchen w/ Brand New S/S Appliances, New Bath w/ Frameless Glass Shower. Separate Laundry & A Private Side Entrance. (id:50787)
Homelife/miracle Realty Ltd
33 - 39 Permfield Path
Toronto (Etobicoke West Mall), Ontario
Welcome to Spacious 3 Bedroom and 3 Washroom Townhouse with Modern Finish. Open Concept Layout W/Hrdwd Flrs, Upgraded Kitchen W/Porcelain Tiles. Fully Renovated Washroom, Interior doors, Closet and Stairs in 2021 with Lower unit and Washroom 2024. .Close to TTC, Shopping, Park and Highway 427 & 401. (id:50787)
Keller Williams Co-Elevation Realty
37 St Laurent Boulevard
Tiny, Ontario
Motivated seller, will consider all reasonable offers. Minutes from multiple beach access points. This property is a must-see for first time home buyers or investors. This charming home boasts a large lot perfect for entertaining, an open concept living space with vaulted ceilings, and a modern look that is ready for your personal touch. Enjoy your morning coffee on the deck surrounded by nature or take a leisurely stroll to the beach. With a separate entrance to the basement from the side of the home, this property offers endless possibilities. Backing onto Concession Rd 17, there is ample space to add a second driveway and build your dream garage or workshop. This is your opportunity to make 37 St. Laurent Blvd your new home or investment property. (id:50787)
Sutton Group Incentive Realty Inc. Brokerage
3903 - 85 Queens Wharf Road
Toronto (Waterfront Communities), Ontario
High Floor Direct South Facing With Great Lake and City View 1 Bedroom +Den, Fl-to-Ceiling Window. Den Has Sliding Door, Can Be 2nd/Guest Bedroom. All Laminate Floorings. Two Big Supermarkets Nearby, Park, Schools, Banks. Steps To The Ttc, Rogers Centre, Cn Tower, Waterfront, Financial & Entertainment District. Easy Highway Access. Amazing Amenities Included Indoor Pool, Gym, Hot Tub, Basketball/Badminton Crt, Party Room, Meeting Room, Guest Suites, etc. Landlord Prefers No Pet in the Property. (id:50787)
Homelife Landmark Realty Inc.
Bsmt - 189 Cranbrook Crescent
Vaughan (Kleinburg), Ontario
Brand New, Luxury LEGAL 1 Bedroom Basement Apartment. Well-Designed, w/High End Finishes Including Modern Flooring, Premium Baseboards/Trims and Pot Lights Throughout. Open Concept Living/Dining Area. Spacious Bedroom. Luxurious Washroom w/Large Premium Tiles, Beautiful Kitchen w/Quartz Counter, Backsplash, Soft Close Cabinets, Stainless Steel Appliances. Private Laundry.. Highly Desirable Kleinburg Location. Immediate Access to Hwy 427, Mins to Other Major Highways. Close to Schools, Shops, Parks and All Amenities. Large Grocery Store Being Built Within Walking Distance ***Tenant to Pay 30% Utilities*** (id:50787)
Century 21 Legacy Ltd.
53 Mcbride Trail
Barrie, Ontario
Welcome to 53 McBride Trail, a stunning 2,200 sq. ft. detached home in Barries sought-after southeast end. Designed for luxury and functionality, it features soaring 10 ft ceilings, premium builder upgrades, all-hardwood flooring, and an elegant oak staircase. The open-concept kitchen boasts marble countertops, a built-in garbage cabinet, a dedicated microwave shelf, and modern window blinds. With four spacious bedrooms and a generously sized den with a door and two windows, perfect as a fifth bedroom this home offers incredible flexibility. The layout includes two ensuite bedrooms, including a primary retreat with a custom walk-in closet with shelving. A total of four bathrooms, including three full baths and a powder room, provide ultimate convenience. Located near top-rated schools, parks, shopping, and major highways, this home is perfect for families and commuters. Plus, it's still under Tarion warranty for added peace of mind. Don't miss this incredible opportunity book your showing today! (id:50787)
Exp Realty
3303 - 1000 Portage Parkway
Vaughan (Vaughan Corporate Centre), Ontario
TC4 Is Your Home in the Sky at the Center of it All! Maintenance Free Living at its Best! This Luxurious 2 Bedrooms, 2 Bathrooms, 1 Parking, 1 Locker, Corner Unit Features Floor-to-Ceiling Windows. Beautiful High End Finishes, Top of-the-line Built in Appliances, 9 ft Ceilings, Large Balcony with an Abundance of Natural Light. Within the Vaughan Metropolitan Centre, Central to Everything!! 24 hrs, 7 Days a Week Concierge, Security Coded Access Fobs, Bell Fiber Hi-Speed Internet, Guest Suites, Tesla Car Share, State-Of-The-Art Amenities, Gym, Indoor Track, Cardio Zone, Yoga Studio, Squash Court, Roof-Top Pool With Deck. Central To Everything, Smart Centre Places, Quick Access To New Subway Station, Steps To TTC, ZUM, Viva Or TRT Buses At Your Door Steps! Close To Major Highways - Get To Downtown T.O. In 30 Mins. ,20 Mins. to Airport. Luxury Living At Its Best With Restaurants, Shopping, Nightlife, YMCA, All Within Steps Of A 9 Acre Park! Live, Work, Play In Vaughan! (id:50787)
RE/MAX Premier Inc.
5601 - 10 York Street
Toronto (Waterfront Communities), Ontario
Luxury Tridel Built "Ten York"! Beautiful 1 Bedroom + Den. Approx 630 S.F. Located In The Centre Of Downtown Toronto. Steps From Ttc, Union Station And Waterfront. Close To The Path. Walk To Supermarkets, Restaurants, Shops, Subway, Queen's Quay. (id:50787)
Royal LePage Signature Realty
63 - 3260 Singleton Avenue
London, Ontario
Welcome to this stunning 3-bed, 3-bath corner townhouse in Southwest London, featuring 1650 SFof open-concept living, high ceilings, premium finishes, and natural light. The home features a versatile flex space on the main floor. The second floor boasts a modern layout with an upgraded kitchen, a spacious dining area with balcony access, a bright livingroom, a powder room, and in-suite laundry. The third floor includes two bedrooms with a shared 4-piece bath and a primary bedroom with two closets and a 4-piece ensuite. Built 6 years ago, this well-constructed home is tenanted at $2,450/month, with the tenant willing to stay, making it a great investment. Low POTL fees of $130/month cover snow removal and landscaping. Situated in a vibrant community near parks, schools, shopping, and transit. Book your showing today! (id:50787)
Homelife/miracle Realty Ltd
1106 - 57 St Joseph Street
Toronto (Bay Street Corridor), Ontario
Prestigious 57 St. Joseph St Located In Prime Downtown Location Of Bay And Wellesley. One Of The Best Junior One Bedroom layoutIn The Building. Right Next To University Of Toronto And Queens Park. Steps To Subway And Bloor St, Yorkville Shopping. Soaring 20 Foot Lobby,State Of Art Amenities: Gym, Media, Billiard, Games Room, Rooftop - Outdoor Pool + Lounge+Dining W/Fireplace, Bbq & Garden. *** Furnished With One Bed with Mattress ,two bar chair; single cabinet; standing Mirror, Desk , Chair *** (id:50787)
Master's Trust Realty Inc.
129 Eastbourne Avenue
Hamilton, Ontario
Welcome to this charming home located in the highly desirable St. Clair neighborhood! With a perfect blend of original character and modern updates, this property offers plenty to the discerning buyer. You can’t help but notice this home’s great curb appeal or it’s character and charm when you see the gleaming original hardwood floors, original ornamental fireplace, classic trim, baseboards, doors, and hardware that preserve the home's rich history and character. The updated kitchen is a perfect mix of modern convenience and style, featuring newer cabinetry, tile flooring, and appliances that enhance the home's functionality. There is also an updated bathroom on each level, making the space both stylish and practical. There is a main floor bedroom as well as a main floor laundry closet for added convenience. Upstairs, you’ll find three spacious bedrooms and a full bathroom. The lower level is a fabulous bonus, with a full in-law suite. There is also a private yard and a single detached garage along with plenty of parking spaces and a 200 AMP service. This wonderful home is conveniently located near parks and schools (including French immersion) and trendy shops. ! (id:50787)
Heritage Realty
4085 Fracchioni Drive
Beamsville, Ontario
Welcome to 4085 Fracchioni Dr, a rare end-unit freehold townhome offering extra space, privacy, and unbeatable income potential. Priced at $749,000, this 4+1 bedroom, 4 bathroom home is perfect for families and investors, featuring a fully finished walk-out basement apartment ideal for rental income or multigenerational living. The end-unit advantage provides more space, extra windows for natural light, and only one shared wall, creating a brighter and more private living experience. The flexible entryway living space can be used as a formal living room or dining area, adapting to your needs. The open-concept main floor boasts 9-ft ceilings, modern finishes, and a chef’s kitchen with stainless steel appliances, perfect for entertaining. The primary bedroom retreat features a walk-in closet and ensuite bath, offering a private oasis. The walk-out basement apartment comes with a separate entrance and is fully finished, making it an excellent income-generating opportunity. Located in a family-friendly neighborhood, this home is minutes from major highways, top-rated schools, parks, shopping, and future developments, ensuring long-term value. These types of properties are hard to find, offering both comfortable living and a strong investment opportunity. Don’t miss out—contact us today for a private tour! (Photos are virtually staged.) (id:50787)
Right At Home Realty Brokerage
512 - 2490 Old Bronte Road
Oakville (1019 - Wm Westmount), Ontario
Welcome to Mint Condos, A Place to Truly Call Home! Step inside this bright and inviting condo in one of Oakville's most desirable neighborhoods. From the moment you step into the lobby, you'll feel the inviting warmth and tranquility of this well-maintained building, a feeling that continues as you step into your new home. The open-concept living space is both stylish and functional, featuring a full-sized kitchen with a spacious island perfect for cooking, entertaining, or simply enjoying your morning coffee. The bedroom is generously sized with a walk-in closet, ensuring plenty of storage. Natural light fills the unit, creating a bright and uplifting atmosphere, while the stunning balcony view of the Niagara Escarpment offers a serene escape from the everyday hustle. With premium laminate and tile flooring, stainless steel appliances, and a beautifully designed layout, this condo is more than just a place to live; it's a place to feel at home. Enjoy your private balcony and exclusive access to upscale amenities, including an exercise room, a party room, and two large rooftop terraces. Located just minutes from Bronte Creek Provincial Park, Sixteen Mile Sports Complex, Glen Abbey Community Centre, and Trafalgar Hospital, plus a quick drive to SmartCentres Burlington and easy access to the QEW & 407. With retail, dining, and schools nearby, this location has it all. ** EXTRAS **: Stainless steel stove, dishwasher, fridge, microwave, washer, dryer, 1 underground parking space, and locker included! Book your showing today and experience the charm of Mint Condos for yourself! (id:50787)
Royal LePage Real Estate Services Ltd.
150 Rosanne Circle
Wasaga Beach, Ontario
Welcome to 150 Rosanne Circle in beautiful Wasaga Beach! This elegant 4-bedroom, 3-bathroom home offers modern finishes and a well-designed layout, perfect for families or investors. The main floor features an inviting foyer with soaring ceilings and a double closet, leading to a bright and open living and dining area with hardwood flooring and large windows. The stylish white kitchen boasts stainless steel appliances, ceramic tiles, and an eat-in area with direct access to the backyard. Enjoy added privacy as the backyard backs onto a peaceful greenspaceno neighbors behind! A convenient main-floor laundry room and interior access to the garage add to the home's functionality. Upstairs, the second-floor balcony overlooks the foyer, creating a spacious and airy feel. The primary bedroom is a private retreat with a walk-in closet and a luxurious 5-piece ensuite featuring a glass shower, separate bath, and ceramic tiles. Two additional bedrooms offer ample closet space and natural light. The unfinished basement includes a separate entrance and a bathroom rough-in, providing endless possibilities to customize. Located in a sought-after, family-friendly neighborhood close to parks, schools, and local amenities, this home is a must-see! (id:50787)
Cityscape Real Estate Ltd.
406 Ross Avenue
Dunnville, Ontario
Home needs a bit of TLC but in nice quiet area, close to schools and churches. (id:50787)
Royal LePage NRC Realty
2702 - 105 The Queensway Avenue
Toronto (High Park-Swansea), Ontario
***STUNNING PANORAMIC LAKE VIEWS*** Gorgeous 2+1 bed, 2 bath waterfront condo with clear captivating lake & city views. Very bright. 9' ceilings throughout. hardwood floors. Open concept floor plan. Floor-to-ceiling windows. Spacious living & dining rooms overlooking the water. Master bedroom with ensuite bath. Well-sized second bedroom and a den, perfect for home office. Great building amenities such as 24 hour concierge, gym, indoor pool, outdoor pool, party room, tennis court, movie theatre, guest suites and more. Amazing location! Steps to the lake and High Park. Close proximity to public transit and all local amenities. Minutes way from Toronto's most popular spots such as Bloor West Village, The Junction, West Village & King West! 2 Underground parking spots and 1 storage locker included. Some pictures have been virtually staged. (id:50787)
RE/MAX Aboutowne Realty Corp.
908 - 140 Dunlop Street E
Barrie (City Centre), Ontario
Remarkable South East WATERVIEW Condo with All Utilities Included in the Maintenance Fee. Welcome to 140 Dunlop Street E, Unit #908, a stylish 1-bedroom + den, 1-bathroom condo located in the heart of downtown Barrie. This charming unit offers a thoughtfully designed layout that effortlessly flows from room to room, creating a warm and inviting atmosphere. The cozy living room features large windows that bathe the space in natural light while offering breathtaking views of Lake Simcoe, making it the perfect spot to unwind or entertain. The bright and airy kitchen overlooks the dining and living areas, allowing for easy interaction while preparing meals. The spacious primary bedroom boasts ensuite privilege with direct access to the well-appointed 4-piece bathroom for added convenience. Step through elegant French doors into the versatile den, ideal for a home office or reading nook, where you can enjoy stunning waterfront views as your daily backdrop. This well-maintained building offers an array of amenities, including an exercise room, a refreshing pool, a spa area, and a party room for entertaining guests. Perfectly situated in downtown Barrie, youre just minutes away from vibrant dining options, boutique shopping, and scenic walking paths along the shores of Lake Simcoe. Experience the best of condo living in this prime location a perfect blend of comfort, convenience, and breathtaking views! (id:50787)
Revel Realty Inc.
29 Plaxton Drive
Toronto (O'connor-Parkview), Ontario
Detached Solid Brick 1.5 Story With Private Driveway. Newly renovated kitchen. Nestled In Prestigious Woodbine Gardens OfDemand East York. This Lovely Home Exudes Charm And Full Of Light! Beautiful Curb Appeal And LargeImpressive Lot. Fully Fenced Backyard Private Oasis. Easy Access To All Amenities, Within WalkingDistance To Schools, Parks, Shopping Areas And Public Transportation.If Its Space You Need This IsA Must See.Main Floor Only. Full exclusive Access To The Backyard And Playground In The BackyardWith Complete Playset and Shed. **EXTRAS** Fridge, Stove, Washer And Dryer, All Electrical Light Fixtures, Ductless Ac (id:50787)
Right At Home Realty
4103 - 181 Dundas Street E
Toronto (Church-Yonge Corridor), Ontario
**Corner Unit With An Unobstructed City And Lake View****Excellent Location For Young Professionals Working In Downtown Core***Walking Distance To Ryerson University, George Brown College, Dundas Square,Canada's National Ballet School,Hospitals, Financial District, And Dundas Subway Station***2 Full Floors Of Amenities Include Concierge, Bar W/Terraces, Dining Room, Caf?, Lounge, Workout Center, Media Lounge, Guest Suites & More**Flooded W/Natural Light*** (id:50787)
Homelife/bayview Realty Inc.
98 Lebovic Drive
Richmond Hill (Oak Ridges Lake Wilcox), Ontario
Welcome to this stunning freehold townhouse with a walk-out basement, backing onto a serene space! With over 2,000 sq. ft. of living space, this home offers comfort and nature. The main floor features a spacious living and dining room, a kitchen with a breakfast counter, and a sunlit family room with a cozy gas fireplace. Upstairs, the primary bedroom includes a walk-in closet and 5-piece ensuite, with two additional bedrooms sharing a 4-piece washroom and convenient second-floor laundry.The finished walk-out basement offers a full kitchen, large recreation room, bathroom, office, cold room, and storage, with a separate entrance from the garage - perfect for an in-law suite or rental unit. Additional features include an interlock driveway, newer furnace (2019), updated appliances (dishwasher and microwave, 2023). Located steps from schools, community amenities, and scenic trails, and the highways. Don't miss out on this rare opportunity! (id:50787)
Keller Williams Real Estate Associates
7861 Churchville Road
Brampton (Bram West), Ontario
Amazing Location!! Detached 3 + 2 bdrm, 2 bath bungalow with finished basement on a HUGE DOUBLE lot!!!. Located on a quiet street in the historic Village of Churchville. A short walk to Credit River and nearby parks. Quiet area yet close to all amenities and easy access to highways for commuters. This home is perfect for Investors, contractors, builders or the family wanting to have their dream home in a private, scenic location. ****The home sits on 1/2 of the lot so there may be possibility of severance.**** (id:50787)
RE/MAX Realty Services Inc.
115 - 95 Dundas Street W
Oakville (1008 - Go Glenorchy), Ontario
Premium ground-floor corner unit with southwest views in Oakvilles 5North Condos, surrounded by lush green spaces, parks, and scenic trails along Sixteen Mile Creek. This bright, open-concept unit features large windows, 9 ceilings, and laminate flooring throughout. The modern kitchen boasts sleek white gloss cabinetry, Quartz countertops, and stainless-steel appliances, overlooking a spacious living/dining area with walkout access to a private balcony. The primary bedroom includes an upgraded 4-piece ensuite with Quartz counters, while an additional bedroom and an upgraded 4-piece main bath complete the layout. The unit also features in-suite laundry, one underground parking space, and a storage locker. Building amenities include a courtyard, fitness studio, rooftop terrace, and BBQs. Conveniently located near schools, with Sheridan College a short commute away, and quick access to highways 407, 403, and the QEW. Shopping, parks, and more are just moments from your doorstep at 5North Condos. (id:50787)
Century 21 Miller Real Estate Ltd.
1936 Rymal Road E Unit# 518
Hamilton, Ontario
Brand new premium top-floor 2 Bedroom with 1 Bath unit (Peak Condos) located in the Hannon locality of Upper Stoney Creek area (Hamilton Mountain). Unit features Luxury Vinyl flooring, SS Kitchen appliances, European style cabinets, solid surface Quartz Counters and other upgrades. Enjoy access to amenities such as secured access into building, In-suite laundry, beautiful lobby entrance, elevator, 1 assigned locker & underground parking (with bike Rack), onsite visitor parking, bike storage, fully equipped gym, party room & rooftop terrace. Located just minutes from schools, grocery shopping, access to bus route, restaurants and many more. (id:50787)
Homelife Miracle Realty Ltd
79 Aventura Crescent
Vaughan (Sonoma Heights), Ontario
*Wow*Absolutely Stunning Beauty Backing Onto The Tranquil Sonoma Greenway*Nestled In The Prestigious Sonoma Heights Neighbourhood On A Quiet Family-Friendly Street*This Exceptional Home Offers A Rare Blend of Privacy, Style & Functionality*Enjoy Unbeatable Curb Appeal With An Interlocked Walkway, Beautifully Landscaped Grounds,, A Covered Front Loggia, Double Garage, Long Driveway With No Sidewalk & A Double Door Entry*Step Inside To A Bright, Open Concept Design Filled With Natural Light Perfect For Both Everyday Living & Entertaining*The Heart of the Home is a Gorgeous Gourmet Chef Inspired Kitchen Featuring Custom Waterfall Quartz Counters, Custom Stone Backsplash, Modern Gold Hardware, Stainless Steel Appliances, Gas Stove, Valance Lighting, Breakfast Bar & Double Sink*Walkout To Your Private Patio & Enjoy Seamless Indoor-Outdoor Living*The Spacious Family & Dining Rooms Are Enhanced By A Cozy Gas Fireplace While Rich Hardwood Floors Glow Throughout The Home Creating An Inviting Space To Relax & Connect*Amazing Master Retreat With Walk-In Closet, Closet Organizers, 4 Piece Ensuite & Soaker Tub*Double Door Linen Closet For Ample Storage For The Whole Family*The Professionally Finished Basement Expands Your Living Space With A Large Recreation Room, Stylish Laminate Floors, Pot Lights, 3 Piece Bathroom, Laundry Room & A Fully Insulated Cold Room With Built-In Shelving*Private Fenced Backyard With Oversized Deck Perfect Family BBQ's & Total Relaxation!*No Houses In The Back For Ultimate Privacy!*Conveniently Located Close To All Amenities: Top-Rated Schools, Parks, Longo's Grocery, Al Palladini Community Centre, Shoppers Drug Mart, St. Phillips Bakery & Much More!*This Rare Gem Checks All The Boxes!*Put This Beauty On Your Must-See List Today!* (id:50787)
RE/MAX Hallmark Realty Ltd.
351 - 2485 Taunton Road
Oakville (1015 - Ro River Oaks), Ontario
Welcome to Oakville's Oak & Co Condos! A bright & Spacious 1-bedroom plus Den unit. Den is big enough (2.16m X 2.59m) and can be used as 2nd Br or an office. Rarely have 11ft ceiling Height and a spacious open concept living/dining area with a door to your private balcony, abundant natural light. This is the most convenient area providing with bus terminal, restaurants, Walmart, Loblaws Super store at your doorstep. Superb amenities with outdoor pool, gym, yoga room, terrace, entertainment rooms, party room and much more. Minutes from Sheridan College, GO Station, Oakville Trafalgar Memorial Hospital, Highway QEW/407/403, parks/trails, COSTCO and shopping malls. 1 Parking and 1 Locker included. (id:50787)
Real One Realty Inc.
1350 Garth Street Unit# 82
Hamilton, Ontario
Make this amazing 4 bedroom townhouse on the west mountain home. New vinyl flooring in the living room and dining room. The kitchen has plenty of cabinetry, under cabinet lighting and a large pantry. A tasteful half bath finishes off the main level. New carpet leading up to the second level and through-out two bedrooms. Along with the rare 4 upper bedrooms you will find a full bathroom. The basement has space for entertaining and a laundry room with plenty of storage space. Swing sets and a basketball court in the complex for use. Reasonable maintenance fees that include cable and internet! Hop on the LINC/403 or transit which are right outside your door. Major shopping centers like Upper James, Meadowlands and Limeridge Mall are all a short distance away. R.A. Riddell Elementary school is a short walk away. Don't miss your opportunity. (id:50787)
Exp Realty
4302 - 45 Charles Street E
Toronto (Church-Yonge Corridor), Ontario
Luxurious "Chaz Yorkville" Condominiums In Toronto's Upscale Yorkville/Young/Bloor Neighbourhood. Highly Desirable Location. Cecconi Simone Design. The "Riva" Model. 2 Bedroom 718 Sq. Ft. + 45 Sq. Ft Balcony. Suite Fully Upgraded From Standard Model. Gorgeous View Of Downtown & Lake. South West Exposure. "24 Hrs Irrevocable Pls." Tenant Pays Hydro. Tenants Pay $175 Admin Move In Fee. (id:50787)
Royal LePage Signature Realty
81 Larson Peak Road
Caledon, Ontario
Great opportunity for large families or investors to own a stunning 4 + 1 Bedrooms, 5 Washrooms detached home in the high demand area of Southfields Village Community in Caledon. This beautifully designed model is approx. 2476 sf above grade plus a finished basement, has an upgraded 200 amp elec. panel & is perfect for entertaining. Sitting on a rare large lot with no neighbors living in front or immediately behind. The entrance boasts a vaulted ceiling to the roof, leading you to the combined family & dining room separate from living area. The architecturally enhanced living room with gas fireplace & tall columns is situated close to the large updated kitchen with granite counters, SS appliances, a breakfast area & w/o to the large backyard deck with awning & hot tub. Custom window blinds on main floors. Entrance to the garage from the laundry room for convenience. The spacious 2nd floor has 2 full bathrooms in hallway & plenty of natural light thanks to many large windows. The massive primary bedroom has 2 walk-in closets & huge spa like 5 piece en suite. The finished basement has an open rec room, wet bar, a large bedroom, full bathroom & pool table included.---Central Vac installed but no equipment. Easy access To Hwy 410. Close distance to schools, Community Center, parks, plaza, Brampton transit & all amenities.------Please see drone vid & 3D tour. Open House Sat 15 & Sun 16 from 2-4. (id:50787)
Homelife/miracle Realty Ltd
476345 3rd Line
Melancthon, Ontario
This Cottage Style House plus a second bungalow 1 bedroom complete house is Located just 1 Hour from Toronto With Exclusive 19.95 Acres, of privacy. Presents Forest with trails with pole lights , River Stream Goes Through The Property (Headwaters Of The Boyne River) on the south side PLUS 3 Large Ponds With A Bridge And Small Island And Fish In It,1 spring fed, second river stream supply and third one connected for all kinds of nature involved. Do you want to stage large parties ?? This is it OR Need large space with 2 shops? Large 49 Feet X 37 Feet Shop For 4 More Cars with your own tool/shop area and large mezzanine and self electrical panel and furnace ,concrete is thick for heavy vehicles and some gravel drainage Third structure for Extra Shop/Storage For Landscaping Equipment attached to large shop with newer front gate/door and metal sheeting as well. After work relax Rectangular Inground Swimming-Pool, Large Deck Walk Out From Main House Overlooking Your Peace Of Paradise. What Else, Security Cameras Allover Even Inside The Shop. Lots Of Walking Trails Through The Forest and Ponds With some more Light Posts To Walk At Night with kids or alone w/glass of wine. You Will Not See Your Neighbors At All As The Whole Front and all surroundings Of The Property Is Protected With Forest and Nature. Remember The Second Living Quarters, presents 1Bedroom House Full With eat-in Kitchen, Living-room overlooking and walkout to land, Dining-room with large window and large coat closet, Large Bedroom and walk-in closet plus 4 Pcs Bathroom and storage room with another electrical panel (this section is above ground) Walk Out To Your Own deck with endless views of the gardens. Stunning Sunrise scenery. Just an amazing property for large families, work from home or have it all for your-self JUST WOW. Only 2 Minutes to all stores in Shelburne, mechanics, gas stations, Highways, less than an hour to Wasaga Beach, centrally located nearby all but really private from everyone*EXTRAS (id:50787)
Royal LePage Credit Valley Real Estate
25 Fire Route 36 S
Havelock-Belmont-Methuen, Ontario
Bayview Cottage Resort- Bring family and friends together in one-of-a-kind settings with a personalized touch. Bayview Cottages is a well-run, meticulously maintained, profitable, established, turn-key resort. This perfectly landscaped and manicured property features a beautiful light filled elevated bungalow, currently used as the owners residence, which has an open concept great room with a fireplace, vaulted ceilings and a new picture window overlooking the stunning panoramic views of Round Lake. Eight fully equipped cottages and four trailer sites with a workshop style garage and office also adorn this property. Featuring all the equipment needed for your guests fun including 5 docks, many boats and a playground overlooking a private beach on an extremely private and wooded manicured acreage close to snowmobile and hiking trails. Beautiful sunsets, wildlife and loons can be found here! Experience the joy of owning your own resort that is a slice of paradise and a legacy property. Conveniently located just a 20-minute drive to Peterborough and a simple 2-hour drive from the GTA. This resort can be run year-round or shut it down and head South for the winter months. Your story begins here! An estimate on potential income is available. 8 cottages 4 trailers and boats, docks and firewood would be available to rent to guests, along with anything else you can dream up to offer your guests. (id:50787)
Forest Hill Real Estate Inc.
60 Fielding Crescent
Hamilton (Lawfield), Ontario
Absolutely stunning, modern, open-concept bungalow on a spacious lot in the desirable Lawfield neighbourhood. Beautiful new light-coloured engineered hardwood throughout the living room, kitchen, and bedrooms creates a nice flow through the main floor. Large windows and pot lighting offer an airy ambiance throughout the home with most windows updated recently. Gorgeous renovated eat-in kitchen with new stainless steel appliances, marble counters, and plenty of cabinets overlooks side yard and deck, perfect for barbecuing. Three good-sized bedrooms with closets with organizers and a 3 piece bathroom with updated glass shower and vanity with marble counter. The fully finished basement provides more living space with a stunning wet bar for entertaining or kitchenette for guests or in-laws. Laminate floors through the rec room/wetbar and into the large office/den with closet. Beautiful second full bathroom with glass shower and updated vanity with marble counters. Laundry/Utility room with updated washer/dryer. And furnace updated 2018. Nothing to do but move in! Backyard features a shed for all your storage needs. And parking for 2 cars. Quiet, family-friendly neighbourhood! Easy Highway Linc/Red Hill/403 Access. Walking distance to Lawfield Elementary School and all amenities incl grocery stores, shops, pharmacy, takeout. A minutes walk to bus route. The ideal family friendly location! Nothing to do but move in! (id:50787)
Keller Williams Referred Urban Realty
490 Elgin Street N
Cambridge, Ontario
Absolutely Stunning Home in Heart Cambridge! Fully renovated with modern features, Updated Kitchen, Quartz countertops give a sleek, modern look. New Doors & Windows helps with energy efficiency. The updated main bath and living room with laminate flooring make the space feel fresh and easy to maintain. The finished basement adds extra living space perfect for entertaining or as a home office or renting out for extra income. Huge Backyard: A huge backyard with a elegant deck (16x14 feet) is a nice bonus for outdoor activities or family gatherings, Three-car parking provide additional peace of mind for future-proofing. With all the hard work of renovation already done. Everything has been designed for low maintenance and maximum comfort. The location near schools, parks, shopping, and transportation makes it convenient for families, while the proximity to Highway 401 offers easy access for commuters. (id:50787)
Tfn Realty Inc.


