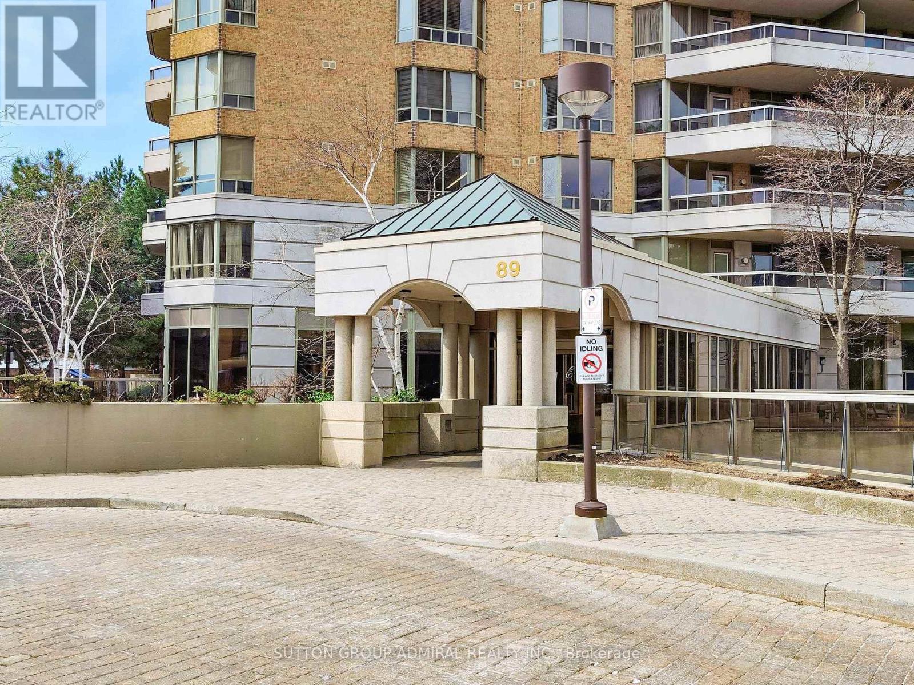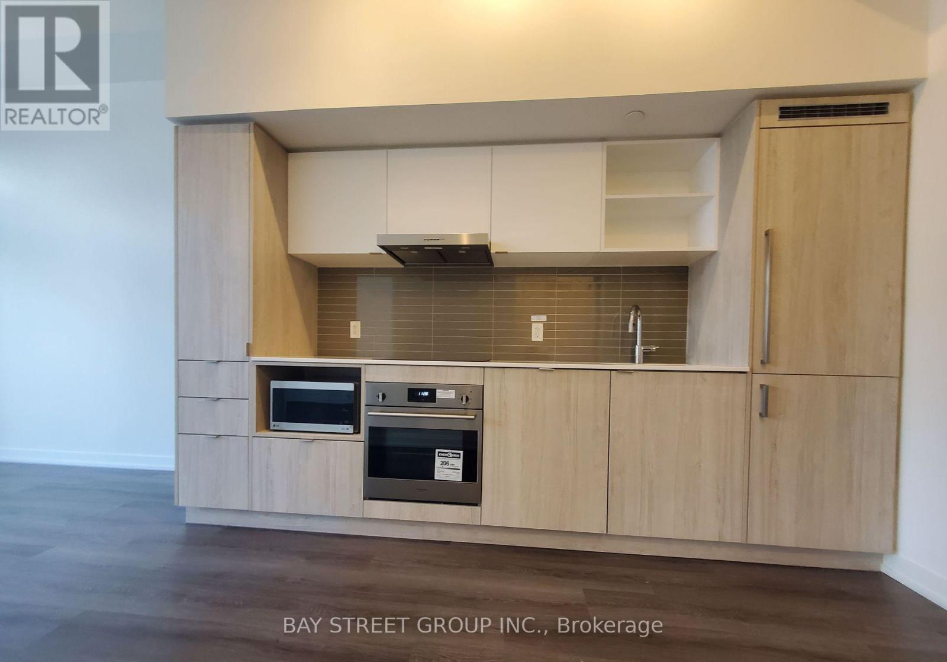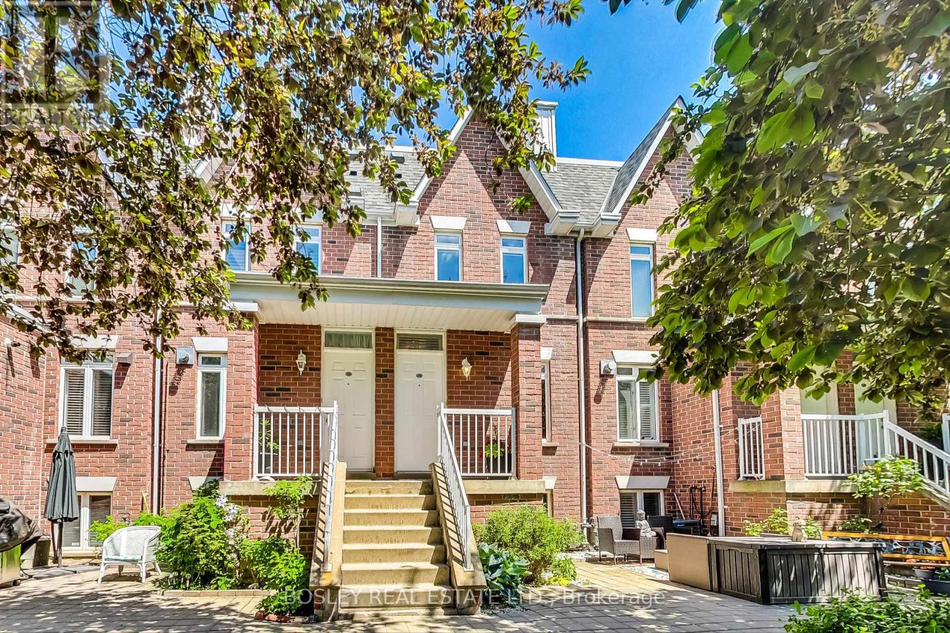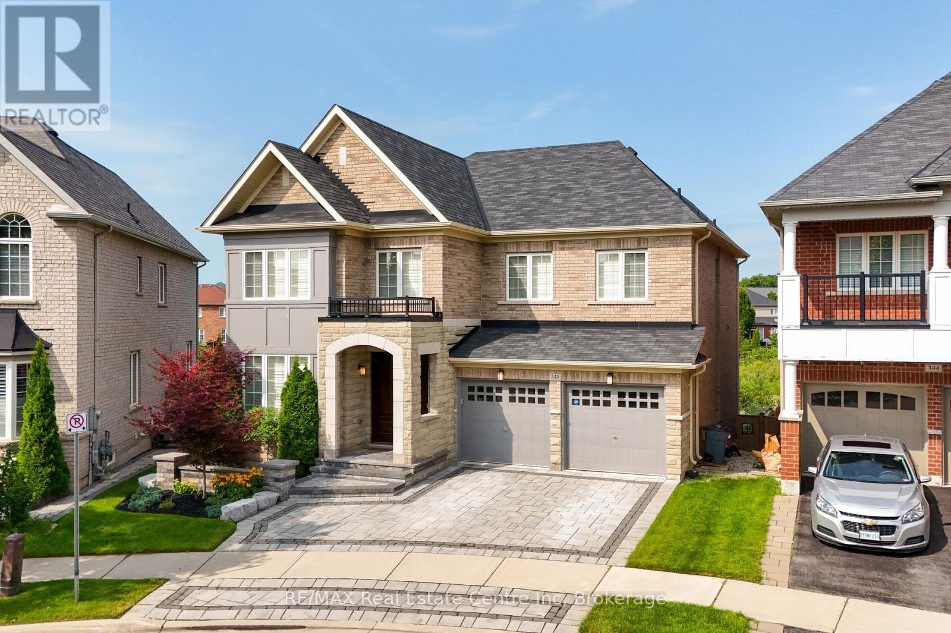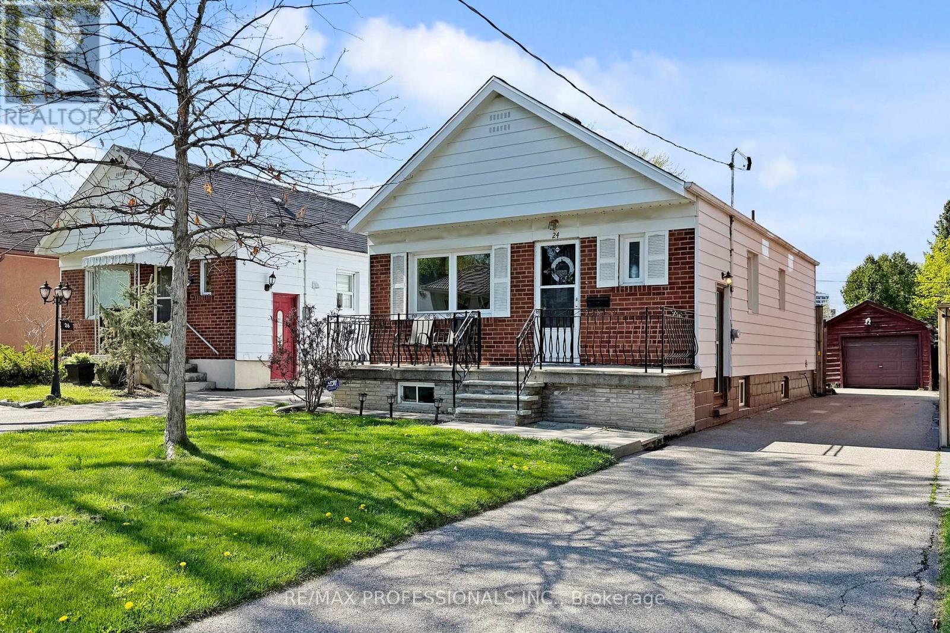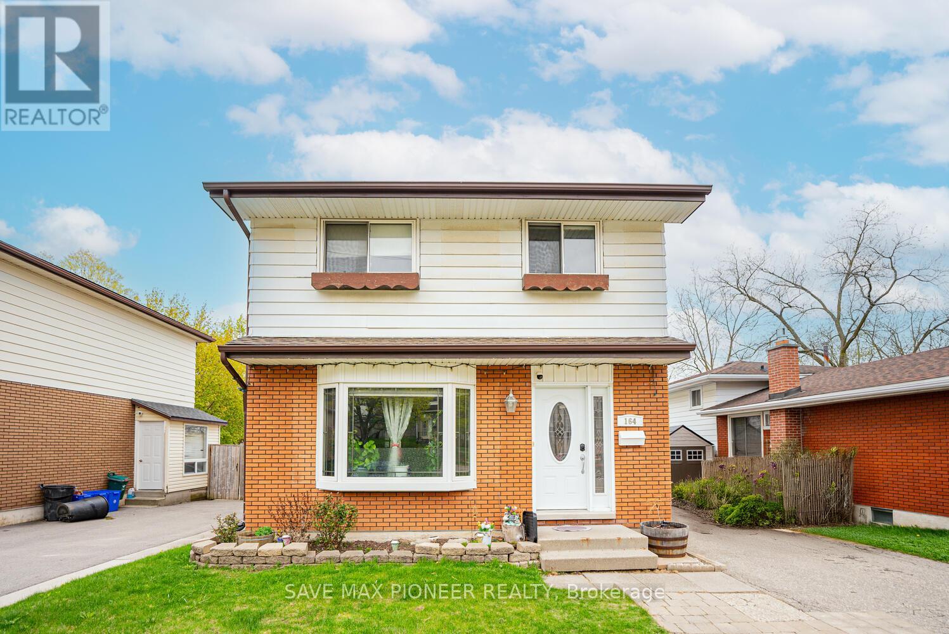1422 Broderick Street N
Innisfil (Alcona), Ontario
Welcome to this never-lived-in, luxurious corner home built by Zancor Homes, ideally situated on a spacious premium lot in one of Innisfil's most desirable neighborhoods. With 4 large bedrooms, 4 bathrooms, and a convenient upper-level laundry room, this home offers both elegance and everyday comfort. The main entrance featuring a double-door closet and raised doors throughout the home for a modern, upscale feel. The main floor includes 3 closets, providing excellent storage and functionality. The open-concept layout welcomes you to a modern kitchen featuring stainless steel appliances and a gas stove, flowing into a bright and cozy living room with a fireplace perfect for both everyday living and entertaining.The primary suite is offering a huge walk-in closet and a 5-piece ensuite. One secondary bedroom enjoys its own private bathroom, while the other two share a convenient Jack-and-Jill ensuite. Step outside and enjoy a huge backyard perfect for family fun, gardening, or summer barbecues. Perfectly located just minutes from Innisfil Beach, Lake Simcoe, schools, grocery stores, Tanger Outlets, Hwy 400, restaurants, and the future GO Train station. Everything you need is right around the corner. Don't miss the opportunity to own a rare corner home! Book the showing! (id:50787)
Tfn Realty Inc.
806 - 22 East Haven Drive
Toronto (Birchcliffe-Cliffside), Ontario
**OPEN HOUSE THURSDAY MAY 8 FROM 5-7PM** A Breath of Fresh Air at Haven on the Bluffs. Welcome to this bright and airy split 2-bedroom, 2-bath condo, the perfect starter home for a young family or first-time buyer seeking value in a prime East Toronto location. Nestled in the desirable Scarborough Bluffs community, this home offers an ideal blend of affordability, lifestyle, and convenience. From the moment you walk in, you'll be captivated by the natural light and serene ambiance. The spacious, open layout invites relaxation, with green treetop views greeting you in the morning and tranquil lake vistas to wind down your evenings. Step out onto the oversized 139 sq ft balcony ideal for entertaining, dining, or simply soaking up the scenery while your worries drift away. Bonus Features: Quartz countertops, California shutters, Custom California Closets, Upgraded finishes throughout. Building Amenities: Enjoy the perks of quiet mid-rise living with top-tier amenities including a fully-equipped gym, rooftop terrace with BBQS, party room with billiards, guest suites, bike storage, visitor parking, and 24-hour concierge and security. Location Highlights: Live steps from lush green spaces like Rosetta McClain Gardens, Bluffers Park and Beach, scenic trails, ravines, and a dog park. Minutes from the iconic Scarborough Bluffs and Lake Ontario, Cliffside is one of East Toronto's most vibrant and sought-after neighbourhoods. Walk to Starbucks, Tim Hortons, grocery stores, pharmacies, local shops, and restaurants. Just a 5-minute walk to Scarborough GO Station and a 20-minute commute to downtown Toronto. TTC at your doorstep. Low-maintenance living. Exceptional location. Incredible value. (id:50787)
Royal LePage Estate Realty
1207 - 89 Skymark Drive
Toronto (Hillcrest Village), Ontario
Welcome to The Excellence! This impressive 2752 square foot unit provides an exceptional living experience, with a great floor plan for those seeking space, comfort, and a wealth of on-site recreation and services. Step into a huge living space, two well-appointed bedrooms, a dedicated family room perfect for relaxation and gatherings, a private office ideal for remote work or study, and a convenient in-suite laundry room. As well, we have a huge kitchen, 2-1/2 baths, good sized balcony to enjoy, a vanity area in the Primary Bedroom and plenty of storage. Beyond the unit itself, this building has some exceptional amenities such as: indoor and outdoor pool, tennis court, pickle ball court, squash, gym, meeting room, and more! Concierge and Security Gate provide peace of mind as well as ample visitor parking. Steps away from the DVP, 404, 401, shopping, public transportation and parks. This is one not to be missed! (id:50787)
Sutton Group-Admiral Realty Inc.
1212 - 138 Downes Street
Toronto (Waterfront Communities), Ontario
Charming One Bedroom Unit At Sugar Wharf. Great Layout With The Finest Interiors & Finishes. With A Beautiful Kitchen That Is A Delight To Cook In, Enjoy Stunning City Views From The Spacious Balcony. Laminate Flooring Throughout. Steps To Sugar Beach, Lowblaws, Farm Boy, George Brown, Harbour Front, StLawrence Market, Union Station And More. *Photos From The Previous LIsting* (id:50787)
Bay Street Group Inc.
501 - 285 Avenue Road
Toronto (Yonge-St. Clair), Ontario
Brand new owners unit at The Davies never lived in, with over $100,000 in upgrades. Boutique building with only 37 suites, now fully registered. Private elevator opens directly into the suite. Smart split-bedroom layout with both bedrooms featuring ensuite baths. 180 degrees unobstructed west-facing views, floor-to-ceiling windows, and abundant natural light throughout. Interior finishes include a Cameo-designed kitchen with high-end full-size Bosch and Miele appliances, gas fireplace in the living room, motorized blinds, and hardwood flooring throughout. A spacious balcony extends the living area outdoors, complete with gas BBQ hookup and ambient lighting perfect for relaxing or entertaining. Parking spot includes EV charger. Private locker located beside elevator. Maintenance covers all utilities except hydro (metered via Carma). Building amenities: 24/7 concierge, rooftop terrace, event room, guest suite, gym, and guest parking. Exceptional location: 12-min walk to Summerhill Station, steps to Yorkville, beside Robertson Davies Park, and 5-min walk to Ramsden Park. (id:50787)
Sotheby's International Realty Canada
2403 - 12 Sudbury Street
Toronto (Niagara), Ontario
Spacious Townhome in an Unbeatable Downtown Location. Located between Liberty Village and Queen West, this large townhome offers direct access to some of Toronto's most vibrant neighbourhoods. Just steps from both King and Queen streetcars, minutes to Exhibition GO Station, and with quick access to the Gardiner Expressway, commuting is fast and easy whether you're heading downtown or out of the city. With a Walk Score of 95, daily errands, dining, and entertainment are all within walking distance. Enjoy the convenience of having parks, shops, restaurants, and nightlife just around the corner. Inside, the entire home has been freshly painted in a neutral off-white, and the kitchen cabinets have been professionally refinished in a modern light grey. The layout includes two half baths (one on the main level), 4-piece & 5-piece bathrooms upstairs with soaker tubs and rainfall showers. Ample built-in storage throughout keeps the space practical and organized. Two large private decks offer rare, generous outdoor spaces perfect for relaxing or entertaining. Offers welcome anytime. This is a great opportunity to live in one of Toronto's most accessible and sought-after neighbourhoods. (id:50787)
Bosley Real Estate Ltd.
348 Mcgibbon Drive
Milton (Cl Clarke), Ontario
No expense has been spared in customizing this 3,000+sqft showpiece! Situated on one of Milton's most exclusive streets, this one-of-a-kind home features an open concept main floor (9' ceilings) with chefs kitchen and family room, along with separate formal living/dining room and office space. Hundreds of thousands have been invested in carefully crafted upgrades. Custom kitchen includes, walk-in/butlers pantry, quartzite counters, Sub-zero paneled fridge, Jenn-Air built-in wall oven and Wolf range. Walk-out from the breakfast area to a composite deck overlooking a peaceful natural greenspace. Oak stairs with iron pickets lead to second floor with 4 spacious bedrooms, 3 customized baths (including a jack and jill) and a laundry room with barn door, built-ins and sink. King-sized primary suite gives access to a spa-like ensuite with two sinks, quartz counters, heated floors, vanity/make-up station, free standing soaker tub and seamless glass shower with jet system. His and hers custom walk-in closets offer plenty of storage. The finished walk-out basement offers in-law suite potential, a great space for extended family, or a teenage retreat. Architectural drawings are available to add a kitchenette and dining area in the unfinished furnace/storage area. Fully landscaped pie shaped lot with flagstone/natural stone paths and retaining walls, irrigation system, landscape lighting, hot tub and putting green; great for summer entertaining. Hardwood floors, front door, light fixtures/pot lights, Hunter Douglas shutters, closet organizers and trim are just some of the countless upgrades throughout. Bonus: Finished garage with epoxy floors and paneled walls and interlock driveway. Home is in immaculate condition and shows 10+! A great location for commuters, just minutes to 401, 407 and Go Station and shopping. Just steps to schools, parks/dog park, public transit and more. (id:50787)
RE/MAX Real Estate Centre Inc
24 Braeburn Avenue
Toronto (Humber Heights), Ontario
Attention First-Time Buyers, Savvy Investors & Downsizers! Step into this beautifully maintained detached bungalow and discover the perfect blend of comfort, convenience, and opportunity. Set on an impressive 142' deep lot, this 2-bedroom, 2-bathroom home features an open-concept living and dining room with gleaming hardwood floors, a spacious kitchen and a walk out to a private deck, The fully finished basement with a separate entrance offers great potential for in-law living, a rental suite, or extra space to grow.Enjoy your own private backyard retreat with a large deck and garden shed perfect for outdoor entertaining, gardening, or simply unwinding. A long private driveway leads to a detached garage providing ample parking and flexible workspace.Located in a fantastic neighbourhood known for its excellent schools, and within walking distance to parks, bike trails, shopping, and Starbucks. With TTC, UP Express, GO Train, major highways, and Pearson Airport all nearby, commuting and travel couldn't be easier.This is your chance to own a move-in-ready home that truly delivers on location, lifestyle, and long-term value! (id:50787)
RE/MAX Professionals Inc.
3 Banff Drive
Hamilton (Berrisfield), Ontario
Stunning 3-bedroom, 2-bathroom home on a spacious corner lot with a dual-entrance driveway, offering both style and functionality. The stucco and stone exterior creates great curb appeal, complemented by mature trees and beautifully landscaped gardens. Step inside to an open-concept main floor with a tiled foyer that flows into the bright living room, featuring a stone electric fireplace. The kitchen is perfect for entertaining, with granite countertops, stainless steel appliances (including a 2025 dishwasher), a gas range, and a large island with seating. Patio doors off the kitchen lead to a private backyard, great for indoor/outdoor living this Summer. Upstairs, youll find 3 bedrooms with large windows and plenty of closet space, along with a spacious bathroom featuring double sinks and bathtub. The finished basement offers a flexible recreation space, a 3-piece bathroom, and a separate entrance through the laundry room, great for guests, in-laws, or future income potential. Additional upgrades include a custom-built shed (2024), side gate and back fence, and new electrical panel (2025). Located in a family-friendly neighbourhood on the East Hamilton Mountain, just steps from Bobby Kerr Park and minutes to groceries, restaurants, Limeridge Mall, and quick highway access via the Linc. (id:50787)
Royal LePage Burloak Real Estate Services
164 Green Valley Drive
Kitchener, Ontario
Location! Location!! Location!!!! Beautiful Loving Home in very mature family neighborhood close to schools, parks, public transit and highway accessibility. Quick access to the many amenities, great shopping, restaurants, services plus more. This loving 2 story home has 4 bedrooms, 1 bedroom and bathroom is located on the main floor designed with accessibility features, large den/office space that can be made into another room. The drive way holds 3 cars, large fully fenced private landscaped backyard, shed and back porch area. Addition was done in 2000. Upgrades: Kitchen 2000, Recreational Room in basement (2021), Laminate Flooring 2022, Furnace (2021), Air Conditioner (2021), Roof (2012). Multi families and investors this home has separate dwelling capabilities, 2 entrances access points to the home. Not to be Missed !!!! (id:50787)
Save Max Pioneer Realty
31 William Street
Cramahe (Colborne), Ontario
Spacious Double Lot with Character, Workshop & Tons of Outdoor Space! Set on a rare double lot, this versatile property blends small-town charm with room to grow (garden suite potential) - both indoors and out. With updated features, bonus spaces, and plenty of parking, this property is ideal for anyone seeking space, functionality, and opportunity. Inside, you'll find an open-concept kitchen with an island, modern cabinetry, gas stove, and appliances upgraded just 4yrs ago. Comfort and efficiency are built in, with an owned hot water tank and water filter, window unit AC, and $1,000 in custom blinds throughout the home, as well as a bonus attic living space - perfect for an office, hobby room, or guest area. The sun-drenched deck overlooks an expansive yard with mature trees, flowering shrubs - including a show-stopping quince (japonica), and outbuildings perfect for storage, projects, or collectors. Whether you're a hobbyist, gardener, or car enthusiast, this yard offers the privacy and potential you've been looking for - with room for 8+ car parking! Additional features include: metal roof for long-term durability, 200 amp electrical panel and 18 inches of new attic insulation. Whether you're seeking a peaceful retreat, a place to tinker, or simply a home with space to stretch out - this one-of-a-kind property is ready to welcome you. (id:50787)
Keller Williams Referred Urban Realty
210 Clifton Downs Road
Hamilton (Gilbert), Ontario
2369 Square feet of living space! Curb appeal, original owner, pride of ownership.This won't last long! Buy with confidence knowing every improvement and update inthis home was done the right way. This 4 level backsplit allows for flexibility inliving arrangements. A large (336 sq foot) attached 1.5 garage with entry to lowerlevel and 240 volts heater plus a newer garage door. This homes layout feelsmodern and flows room to room. Lower level family room with cozy fireplace andfull bathroom plus a basement level with storage, huge utility space and workshopwith 240 volts power and air compressor lines. The backyard is beautiful andincludes four raised garden beds prepped and ready for planting, plus two largestorage sheds and four rain barrels. Updated windows and perfect exposure makesthis home bright throughout the day. AC and Furnace (2013), Tankless water heater(2015), Roof with ridge-vent and fully membraned (2015), 1.5 Garage door (2018),Electric Heater in garage plus 240 volt power, No rental items, Front Door (2018),Security system including cameras, Insulation upgrade (2015), Extra electric panelwith surge protection. Long list of inclusions. Won't last long! (id:50787)
Sutton Group - Summit Realty Inc.



